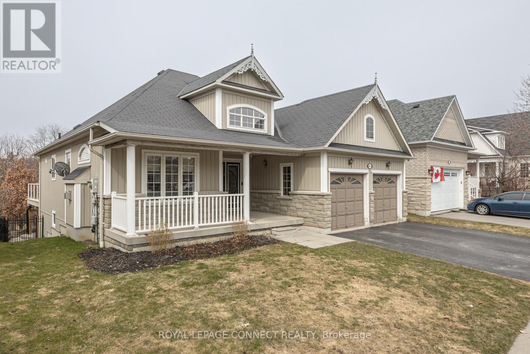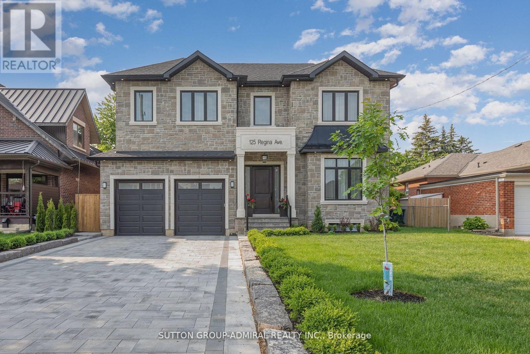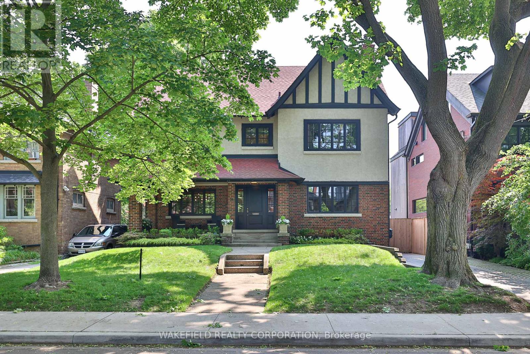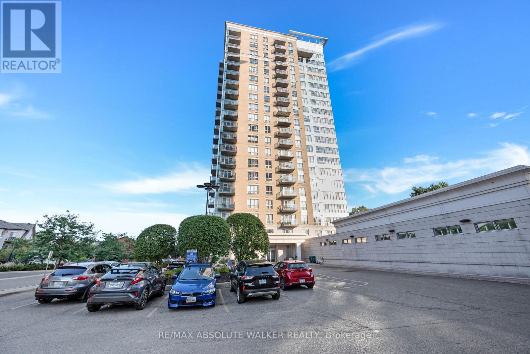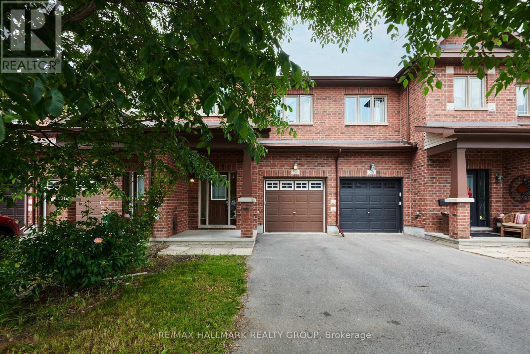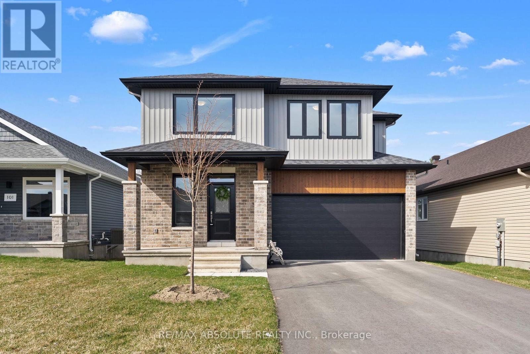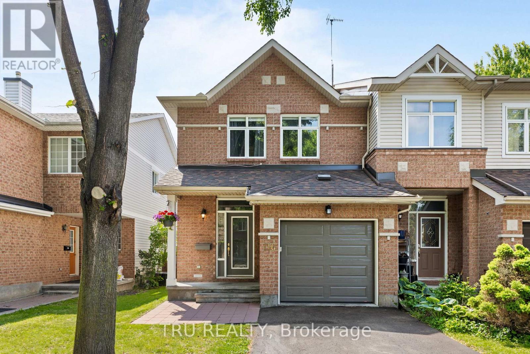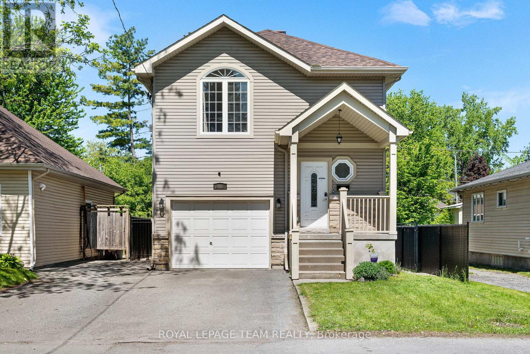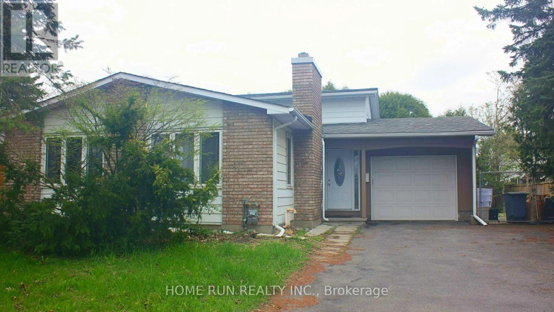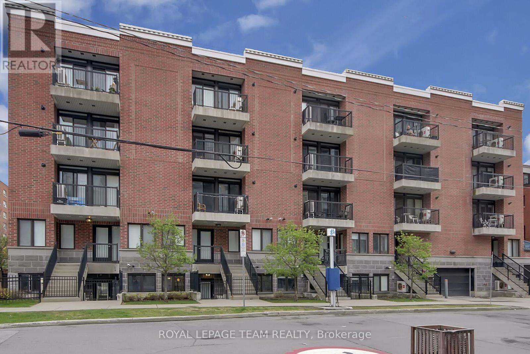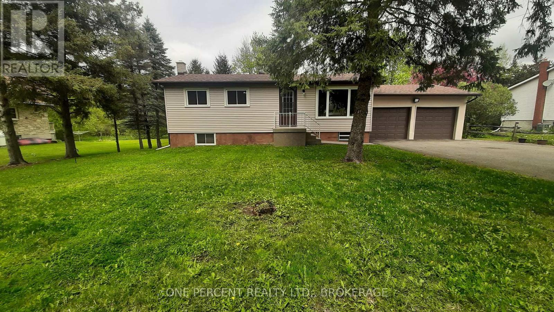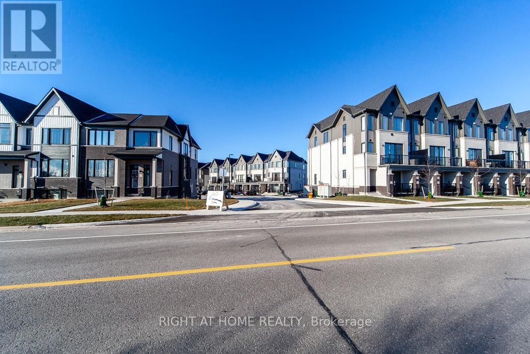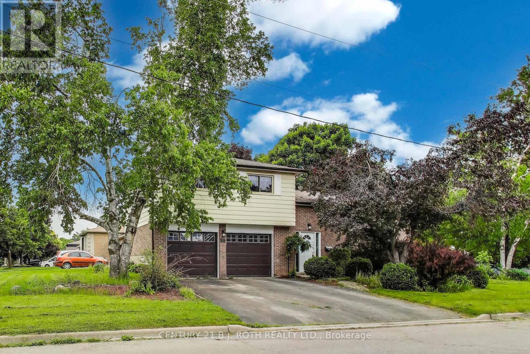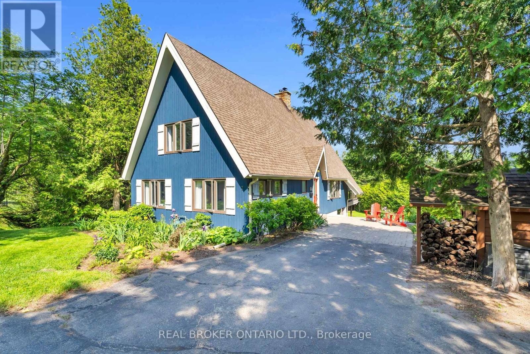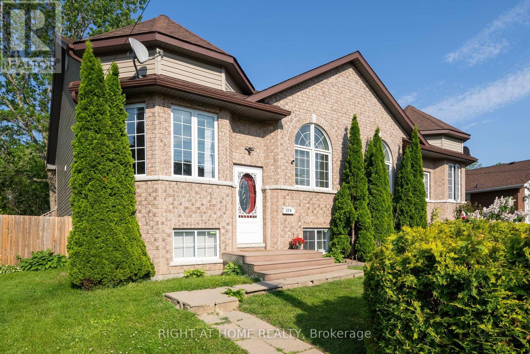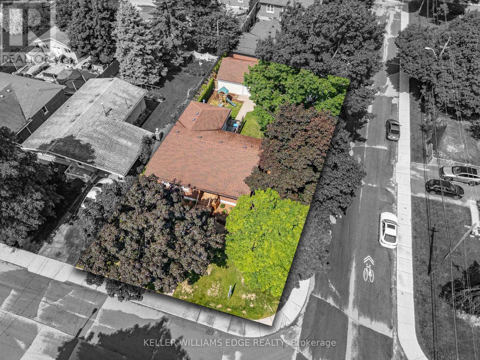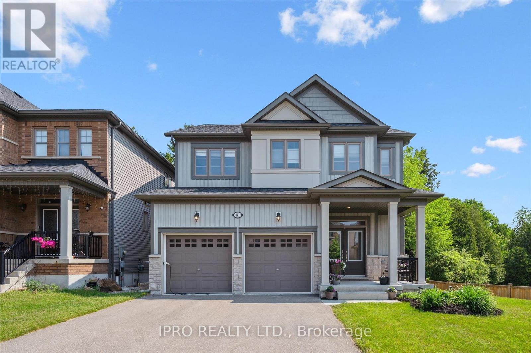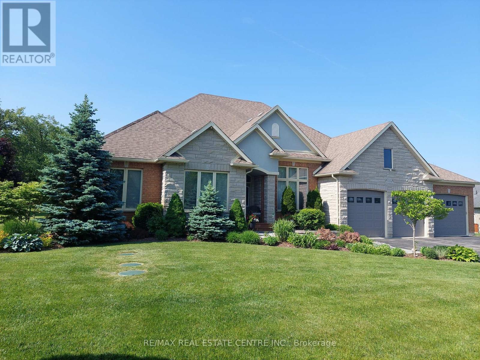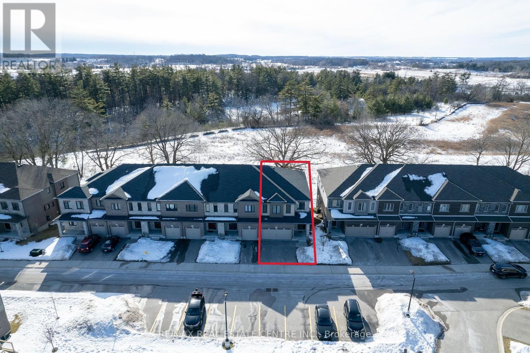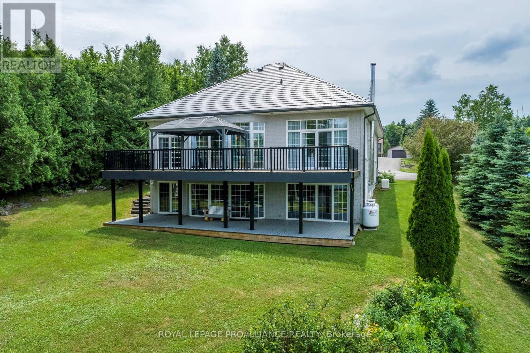4 Branthaven Court
Whitby, Ontario
HUNDREDS OF THOUSANDS of UPGRADES with this RARELY-OFFERED BUNGALOW on QUIET-END COURT nestled on a PREMIUM RAVINE LOT in the heart of Brooklin, one of Durham Region's most sought-after communities. OPEN-CONCEPT LIVING showcasing soaring 18 ft ceiling and ceiling fan in front foyer. 9' ceilings on main level with POT LIGHTS in main area. ENTERTAINER's DREAM with customized gourmet kitchen boasting Kenmore Pro professional stainless steel appliances and durable Caesarstone countertops with extra long island with waterfall feature, bar sink & bar fridge. CUSTOM MILLWORK with special LED lighting surrounding gas fireplace in the livingroom and second brick fireplace in basement recreation area. Primary retreat has walk-in closet and SPA-LIKE ensuite with frameless shower. Hand - scraped WALNUT HARDWOOD FLOORING on main. Main floor laundry with access to double garage that also has an E-CHARGER. Home offers a harmonious blend of modern upgrades & timeless design, ideal for downsizers, executives or families in need of in-law suite. BASEMENT POTENTIAL for a 4th bedroom & bathroom rough-IN. Perfect for those seeking refined comfort in a serene neighbourhood offering peace & tranquility. Professionally landscaped with sprinkler system. Enjoy the sunrise while sitting on the large front porch or escape onto the 700sq foot backyard deck great for entertaining. Poured concrete on backyard patio with waterproof deck, decorative string lighting, CUSTOM sunscreen panels & gas BBQ hookup. Just minutes away from GOLF, shops, restaurants and cafes & top-rated schools, recreational center & parks. Enjoy nature walks on the trails and conservation area. Easy access to Hwy 407, 401 & 412. 20 mins to the Whitby GO station & short drive to Durham college & Ontario Tech University. Come view this BUNGALOW BEAUTY before it's too late! (id:60083)
Royal LePage Connect Realty
125 Regina Avenue
Toronto, Ontario
Executive Home, Timeless design 6 Practical Layout of about 6000 sg of livable apace on 3 levels. Premium size lot (55'X132"), 4+l beda & 6 Batha, Perfect Home for Fantly enjoying time together, Main Floor Features Chefs inspired kitchen /room for everyone. N/0 to South Facing Back Yard w Mature Trees, W/I Pantry, server aria w/and dishwasher, Sun filled Family Room w/Fireplace 6 B/Is, Open Living & Dining Rooms Great For Hosting, Mine Rack/Display with 2 Wine Coolers, Home Office with B/1s. 2nd Floor will Amaze you With High Ceilings & Skylight, Luxury Primary Bedroom Suite W/O to South Jacing Balcony, Dream of W/I Closet, SPA 11ke Ensuite. All secondary Bedrooms With M/I Closets 4 Ensuite Bathrooms, Heated Floors in every washroom. Lower Level 4 2nd Bedroom with in floor heating. SPA Like Stean/Shover in Basement.R/I For Home Theater, Full Sire Garage with Car Lift, EV Charger & epoxy Tieor. (id:60083)
Sutton Group-Admiral Realty Inc.
12700 Highway 12
Brock, Ontario
Charming 10-Acre Country Escape Awaits! Escape the hustle and bustle of city life and discover this beautiful 10-acre hobby farm, offering east-facing exposure on a year-round accessible road. This country home features an inviting wrap-around covered deck, perfect for enjoying peaceful mornings and relaxing evenings. Inside, the spacious living and dining area boasts hardwood floors and blinds for added privacy. The large eat-in kitchen, complete with a sliding door walkout, seamlessly blends indoor and outdoor living. Working from home is a breeze with the main floor den, providing a quiet space to focus. Upstairs, you'll find three bedrooms, one of which is currently utilized as a laundry room for added convenience. The basement presents the possibility of a fourth bedroom along with a recreation room, ideal for entertaining or unwinding. The level yard offers ample opportunities for gardening whether you want to plant your favorite flowers or start a vegetable garden and is perfect for pets to roam freely. Set back from the road, this property provides privacy and seclusion, making it the perfect retreat from city life. Don't miss your chance to own this charming property! (id:60083)
Sutton Group Quantum Realty Inc.
11 Conrad Avenue
Toronto, Ontario
One of the most admired houses in the Hillcrest neighbourhood is available! In 2020 the current owners completed an extensive, thoughtful and meticulous renovation. The truly beautiful result is a sophisticated, modern and light feeling home with a nod to the Arts and Craft influence of its original architecture. 4 or 5 bedrooms with two office areas - one with French doors to a huge treetop deck . On the main floor overlooking the landscaped garden with a small water fountain is a stunning 21.5 x 18 ft three season patio room with glass pendant lighting, a long service bar with built-in Napoleon BBQ and drinks fridge. Currently with a table that seats 8 to 10 for al fresco dining in the early Spring and well into the Fall. Heaters included. Lower level family room with built-ins to tuck away the TV and your gaming area. Full temperature-controlled wine storage. The owner is a serious cook and the kitchen is well equipped with excellent appliances and a hidden appliance cupboard so it always looks uncluttered. So much more to say but I've run out of space and have not said anything about how fabulous the neighbourhood is and that this house is less than a block to Hillcrest Park. Come and see it. (id:60083)
Wakefield Realty Corporation
307 - 90 Landry Street
Ottawa, Ontario
Welcome to this beautifully appointed two-bedroom, two-bathroom condo designed for comfort, flexibility, and style. Perched high above the city with brilliant natural light streaming through the large windows. The modern kitchen showcases granite countertops, sleek stainless steel appliances, and a convenient breakfast bar perfect for entertaining or casual dining. The open-concept layout flows effortlessly into the living area, which opens onto a private balcony where you can relax and enjoy the skyline. Rich hardwood flooring adds warmth and elegance throughout. The spacious primary bedroom features a walk-in closet and a private ensuite bath, while the second bedroom and full bathroom provide added versatility. Residents enjoy access to premium amenities including a fitness centre, indoor pool, party room, and more. Located just steps from scenic walking and biking trails, the shops and cafes of Beechwood Village, and only minutes from the ByWard Market and downtown Ottawa. (id:60083)
RE/MAX Absolute Walker Realty
45 Wrenwood Crescent
Ottawa, Ontario
This sun-filled beauty is packed with charm! Natural light pours into the spacious main living area, where you'll find a cozy gas fireplace and stylish finishes. The galley-style kitchen is perfect for any home chef, and a convenient powder room completes the main floor. Upstairs, the large primary bedroom with an en-suite offers your own retreat, plus 2 more roomy bedrooms and a second full bath. The fully finished basement provides a rec room, extra living space, and storage galore! Step outside to a generous backyard for relaxation or outdoor fun. Just steps from Centrepointe Park, only 1.7 km to College Square for shopping, coffee, dining, and fitness, and a short 600m walk to Algonquin College. Everything you need is at your doorstep! Open House Sunday June 15, 2025 1-3PM. (id:60083)
Avenue North Realty Inc.
396 Via Verona Avenue
Ottawa, Ontario
Welcome to 556 Via Mattino Way, a Beautiful Campanale-Built Executive Townhome in the Heart of Barrhaven!. Nestled in the sought-after Longfields Station community, this well-maintained 3-bedroom, 2.5-bath townhome is perfectly situated on a rarely offered 120-ft deep lot with no direct rear neighbours, offering extra privacy and outdoor enjoyment. Step inside to a bright, open-concept layout featuring 9-ft ceilings and gleaming hardwood floors on the main level. The spacious living room is the perfect place to unwind, complete with a cozy gas fireplace. The thoughtfully designed kitchen and dining area make entertaining a breeze, while large windows bring in plenty of natural light.Upstairs, youll find generously sized bedrooms, including a primary retreat with a walk-in closet and 4-piece ensuite. The finished basement adds valuable living space perfect for a home office, gym, or recreation room. Location is everything and this home delivers. Enjoy being just steps from parks, top-rated schools, shopping, public transit, and picturesque walking paths. Whether commuting to work or heading out for weekend fun, everything you need is at your fingertips. This home shows pride of ownership and offers incredible value in one of Barrhavens most desirable neighbourhoods. Dont miss your chance to book your private showing today and make 396 Via Verona Way your new address! (id:60083)
RE/MAX Hallmark Realty Group
105 Seabert Drive
Arnprior, Ontario
Welcome.....to 105 Seabert Drive! This 2 year old home is better than brand new with $80,000 in upgrades! Sophisticated for entertaining but comfortable for family life, this beautiful modern 4+1 bedroom is a must see! Open concept main floor with soaring ceilings and hardwood floors, is flooded with natural light. A bright foyer welcomes your guests. Convenient 2 piece powder room and main floor laundry with access to the double car garage. The great room boasts cathedral ceilings and and views of the McNamara Conservation area, no rear neighbours here! Warm kitchen includes stainless steel appliances and offers a pantry, island and lots of cupboard space. Primary suite with huge walk in closet and luxurious ensuite featuring shower with pristine glass doors. Bedrooms 2, 3 and 4 are a good size with ample closet space. High end laminate flooring throughout second level. Families can spread out in the bright lower level with finished rec room, 5th bedroom (currently used as an office) and a full 4 piece bath. Lower level fully carpeted with high quality under pad. The utility room can accommodate your families storage needs! This quiet street is enjoyed by families and seniors alike. Arnprior offers many amenities in the "Town of Two Rivers".....where the Ottawa meets the Madawaska. Shopping, restaurants, great schools, a museum, a movie theatre, a highly accredited hospital and much more......all just 30 minutes to Kanata. Sellers can offer flexible possession.....105 Seabert is truly a home....make it YOURS today! (id:60083)
RE/MAX Absolute Realty Inc.
405 Meadowhawk Crescent
Ottawa, Ontario
**GET A SINGLE HOME FOR THE PRICE OF A TOWNHOME!** Welcome to this meticulously maintained home that seamlessly blends comfort and style. Located on a quiet, family-friendly street, this property offers both peace and privacy. Inside, you will find beautiful hardwood floors throughout the main level, creating a warm and inviting atmosphere. The chefs kitchen is a standout, featuring custom wood cabinetry extending to the ceiling with crown molding, stainless steel appliances, an upgraded backsplash, slide-in stove, French door fridge, spacious pantry, pot and pan drawers, and under-cabinet lighting. The large island with breakfast bar seating for three is perfect for casual meals, and there's room for a kitchen table in front of the sliding patio doors offering easy access to the backyard and making indoor-outdoor entertaining a breeze. Natural light fills the open-concept layout, enhanced by custom 9-foot ceilings and tall windows. The family room includes custom blinds for added style and privacy, while the cozy living room features a gas fireplace perfect for relaxing evenings. Upstairs, the primary bedroom offers a generous retreat with a walk-in closet, a second closet, and a 4-piece ensuite with a soaker tub and glass-door shower. The secondary bedrooms are spacious, and the main bathroom is in pristine, like-new condition with a lightly used tub/shower combo. The basement is ready for future development, offering high ceilings, roughed-in plumbing for a bathroom, built-in shelving, and a BBQ gas shutoff. Additional features include an insulated garage, attractive brick front exterior, upgraded lighting, and a charming flower bed with a miniature weeping willow. Conveniently located near parks, French and English schools, and the Minto Rec Complex, this home combines modern amenities, great location, and timeless appeal. Book your showing today! *****NO CONVEYANCE OF OFFERS UNTIL TUESDAY JUNE 17TH at 6:00PM***** (id:60083)
Exp Realty
116 Redpath Drive
Ottawa, Ontario
Beautifully maintained end-unit brick townhome with 3 spacious bedrooms and 3 bathrooms, including a private ensuite and walk-in closet in the primary bedroom. Located in a quiet, sought-after Barrhaven neighborhood with no rear neighbors, this home offers comfort, privacy, and a thoughtful design. The main floor features a separate dining room, perfect for formal meals and family gatherings. The kitchen includes a bright breakfast nook while the living room is highlighted by a gas fireplace, creating a warm and welcoming space. Step out to the screened-in porch, equipped with a ceiling fan and heater for year-round enjoyment. The fully fenced backyard is tastefully landscaped and designed for entertaining, with plenty of room to host guests or relax in private. The fully finished basement adds versatile living space for a rec room, home office, or gym, plus a workshop and plenty of storage. Tuck your car into the garage for a stress free winter. Close to parks, schools, shopping, and transit -- this home has it all! Book your private viewing today. (id:60083)
Tru Realty
67 Allenby Road
Ottawa, Ontario
Discover this rare Weatherby-style executive home, approximately 3,260 sq ft plus a finished basement set on an extra-deep 166 ft lot with no rear neighbours and coveted southern exposure. Thoughtfully customized by the original builder, this 4+1 bedrooms and 3.5 bathrooms house offers two full family rooms with wood-burning fireplace each, abundant natural light, and exceptional indoor-outdoor flow. Granite counters, walk-in pantry, hardwood floor in main level and laminate in lower level, expansive primary retreat(24'8''x16'2'') with 2 large walk-in closets and a spa style 5piece ensuite , finished basement features an oversized recreation room, prewired and acoustically set up for a full home theatre experience. Steps to top-rated schools, parks, walking trails, Richcraft Recreation Centre-Kanata, public transit and shopping. Quick access to Kanata's tech hub and 417. More details can be found in the picture of the property. (id:60083)
Grape Vine Realty Inc.
486-488 Lisgar Street
Ottawa, Ontario
Exceptional Investment Opportunity in the heart of Centretown. This brick side-by-side 3 Storey Fourplex has owner-occupier potential, with a currently vacant 3 bedroom unit, or set your own rent and choose your own tenant. Severance into two semi-detached duplexes is another excellent option with seperate hydro, furnaces, and water meters. Each semi has a one-bedroom main floor unit with full basement, laundry & rear deck & a three-bedroom 2nd/3rd floor unit with front porch. This well-maintained property has stable, long-term tenants, due to the convenient location with walkable access to all the amenities. Income $108K (if fully tenanted). Parking for 6 vehicles at rear of property, an exceptional asset in an urban setting (enter down lane beside 282 Lisgar). Whether you're looking to expand your investment portfolio, create multi-generational housing, or generate income while living downtown, this property offers tons of versatility. (id:60083)
Royal LePage Performance Realty
2911 Ahearn Avenue
Ottawa, Ontario
This stylish and well-appointed 3-bedroom, 3-bathroom infill home is nestled just steps from the Ottawa River and Britannia Beach. Built in 2006, this beautifully maintained property offers a flexible layout and exceptional comfort in one of the city's most sought-after west-end locations. Step into the bright, open-concept main level featuring newly refinished hardwood floors and soaring cathedral ceilings. A gas fireplace anchors the living room, making it a cozy spot for gatherings or quiet nights in. The open-concept kitchen with wine fridge helps make entertaining a breeze. The primary bedroom has a large walk-in closet, ensuite bathroom and private covered balcony. A good sized secondary bedroom and full bath round out this floor. Downstairs, the walkout basement adds even more living space with a second fireplace, third bedroom, full bath, garage access and sliding glass door to a private patio with low-maintenance perennial landscaping. Additional highlights include an insulated garage, central vacuum, 200-amp service, upgraded attic insulation, and an owned hot water tank. The roof was replaced in 2019, ensuring peace of mind for years to come. Located in a quiet, family-friendly neighborhood, you're just minutes from scenic river pathways, green space, local shops, and transit. Come see it today! (id:60083)
Royal LePage Team Realty
284 Summer Days Walk
Ottawa, Ontario
Offered at $769,000 Exceptional value in Mattamys Summerside Village, Orléans! This move-in ready detached home features a rare backyard oasis ideal for relaxing or entertaining. Enjoy a spacious custom deck and a 12x18 solarium with a 2023 hot tub a private retreat rarely found at this price! Inside, the main floor offers hardwood and tile, a bright living room, cozy gas fireplace, separate dining area, generous kitchen with eat-in space, and a powder room. Upstairs has 3 well-sized bedrooms, including a primary suite with walk-in closet and ensuite, plus a full 3-piece bath. The fully finished basement is perfect for teens, guests, or extended family complete with a kitchenette with upper and lower cabinets, counter space, sink, microwave, and bar fridge, a spacious rec room, full 3-piece bath, laundry, and storage. Major updates include a natural gas furnace and heat pump/AC (2023), gas hot water tank (2025), epoxy garage floor, and interlock driveway extension. Includes all appliances, hot tub, solarium, shed, and window coverings. Located steps (2-min walk) from a community centre, park, splash pad, soccer field, fire station, and school. 2% commission to buyers agents. (id:60083)
Grape Vine Realty Inc.
166 Withrow Avenue
Ottawa, Ontario
Prime Location Cash Cow Property! Rare High-Yield Investment! Ideal for Multi-Generational Living! This exceptional property combines urban convenience with residential tranquility, situated in a peaceful neighborhood at the heart of Nepean. Just steps away from Algonquin College, commercial hubs, and public transit. This turnkey property offers unparalleled configuration flexibility - perfect for student housing, multi-family residence, or hybrid live-in investment. Property offers 6 above ground bedrooms + 2 basement bedrooms with 3 Full Bathrooms and Dual-Chef Kitchen with complete duplicate cooking stations. It makes a market unicorn with immediate revenue potential. This property also holds significant potential for future redevelopment and expansion. It could potentially be developed into a 10-unit apartment building in the future, with projected monthly cash flow reaching up to CAD 36,000 at peak performance. You are welcome to schedule an on-site viewing at any time! 24hrs irrevocable on all offers. HWT is owned. (id:60083)
Home Run Realty Inc.
102 - 142 Daly Avenue
Ottawa, Ontario
Open house June 14th & 22nd 2-4 Amazing opportunity. You will love this contemporary property providing 1 bedroom + full den. Absolutely welcoming w private exterior gated entrance. It features a spacious bedroom including a good size double door closet & a 4 piece ensuite bathroom offering a vanity with granite countertop. In addition the generous size fully enclosed private den provides a closet & 3 piece ensuite bathroom. The comfortable open concept living spaces features the living room adjacent to a nook area which can host an office desk (identified as "other" for description & size). The kitchen showcases beautiful granite countertops & stainless steel appliances, it also includes a peninsula breakfast bar area to host 3 to 4 seats. The hallway storage is very practical to use for a food pantry and/or your linens. Alongside the living room is the dining/eat in area which is also spacious for a larger table. Very convenient & desirable in unit laundry room. Located within walking distance to wonderful amenities such as transit, a variety of amazing shops, the Rideau Center Mall, the Byward Market, the Parliament, the famous Rideau Canal, the University of Ottawa & so much more. Great location to live in or easy to rent if this is your plan as an investor. Also good value for students and professionals. The shared rooftop with seating & tables is ideal to enjoy the views, a BBQ & maybe the fireworks during the festivities. Central air conditioning for much desired comfort. Freshly painted. Beautiful built in newly installed adjustable blinds in the front & side front door glass window for privacy. The buyers could contact the city for a potential street parking permit at a cost depending on availability. Note on pictures the den is currently used as a bedroom. Elevator to access the shared rooftop area & locker area through the garage. Electric car charging staging station nearby. Take a moment to review the link for additional pictures and panorama videos (id:60083)
Royal LePage Team Realty
7337 County Rd 2
Greater Napanee, Ontario
This meticulously maintained Bungalow situated on a private setting, boasts energy efficiency with updated appliances, LED lighting throughout, new propane furnace, new cold weather heat pump/central air and extra insulation, which offers low running costs. Recent renovations include a full kitchen and bathroom, fully insulated modern basement which offers the fourth bedroom. 200 AMP electrical panel recently updated. This home has a large bonus cold room, perfect for the home canning. Carpet free with durable vinyl plank flooring on both levels. Above standard level finishes and attention to detail throughout. The heated garage is every home mechanics dream as it comes with a new 60 gallon air compressor, mig welder, work bench, over head crane and wood stove. The driveway will hold 8 cars plus 2 in the double garage. The large back yard is like stepping into your own private oasis. Backing onto a protected green belt so no worries of anyone building behind you and no rear neighbours. Surrounded by trees that create a barrier from the winds for a comfortable environment. Great for family gatherings and entertaining. 3 large storage sheds offer plenty of dry storage. This beautiful country property is move in ready as everything is done. Short drive to Napanee, 20 minutes to Kingston and on a School Bus Route. Dont miss this incredible home, a truly stunning property to call your own. (id:60083)
One Percent Realty Ltd.
178 Seeley Avenue
Southgate, Ontario
Your Opportunity To Own A New Detached 2 Story Home In Dundalk, Southgate, 15 Minutes North of Shelburne, 4 Large Bedrooms, 2.5 Baths, 9 Feet Ceiling On Main Floor, Country Kitchen, Great Backyard, Double Car Garage, Brand New Appliances, Home Under New Home Warranty. Download Floor Plan From Attachments. Vacant House, Ready To Move In Immediately, In New Home With Your Family. **EXTRAS** Fridge, Gas Stove, B/I D/W, Washer, Dryer And Blinds. (id:60083)
Homelife Silvercity Realty Inc.
22 Colonial Court
Hamilton, Ontario
Discover this fully renovated 4-bedroom home located at the end of a quiet, desirable street. This property boasts numerous upgrades, including fresh paint, new flooring, updated countertops, and a stylish new kitchen backsplash. A newly added washroom on the main floor enhances convenience, while the existing bathrooms have been refreshed as well. The basement offers great potential for a separate apartment with its own private entrance. Inside, enjoy spacious and bright bedrooms along with an open-concept kitchen and living area featuring scenic views. Step outside to a large backyard complete with an in-ground swimming pool. Conveniently situated near Eastgate Square Mall, major highways, schools, parks, and public transit. (id:60083)
Century 21 Property Zone Realty Inc.
1015 Oriole Drive
Peterborough North, Ontario
Meticulously maintained 3-bedroom bungalow in a desirable Peterborough neighbourhood! This charming home offers a beautifully updated main-floor kitchen and bath, along with a fully self-contained 2-bedroom in-law suite featuring a private separate entrance ideal for multi-generational living. Enjoy the fully fenced backyard complete with a recently installed interlocking patio, perfect for entertaining or relaxing outdoors. Located close to excellent schools, parks, shopping, and all essential amenities. A fantastic opportunity in a family-friendly area! (id:60083)
Century 21 Wenda Allen Realty
514 - 308 Lester Street
Waterloo, Ontario
Excellent Investment Opportunity Near The University Of Waterloo, Wilfred Laurier U & Conestoga College. Walking Distance To All 3 Institutions & Campus Amenities. Parking Available As An Option Through Property Management.1 Bedroom & 1 Bathroom unit with an open concept layout.Kitchen has granite counter tops and S/S Appliances all included. The in-suite laundry with stackable Washer/Dryer is very convenient. The wood laminate flooring throughout is easy to maintain and keep clean. Well run building with low condo fees. An Ideal Unit For Students Or Professionals Working In The Waterloo Tech Hub. Short Bike Or Transit Ride To Go Train Station,Conestoga Mall, Grand River Hospital & Popular Employers Like Google, Sap, Shopify & More. (id:60083)
Cityscape Real Estate Ltd.
2104 - 160 Densmore Road
Cobourg, Ontario
Brand New CORNER Condo Townhouse in Cobourg! Main and Upper Levelled Stacked Townhouse. Discover this Newly built 2-bedroom, 1.5-bathroom condo townhouse in the heart of Cobourg! With 1,048 sq. ft., this unit is perfect for first-time buyers or anyone seeking a chic, low-maintenance lifestyle. Beautifully designed with an open-concept layout with premium finishes throughout. A modern kitchen that is equipped with stainless steel appliances including an upgraded fridge and cabinets. Extra windows allow for tons of natural light to flow in to the corner unit. Just minutes from Cobourg Beach, this home offers easy access to the best of Cobourg's downtown charming boutique shops, cafes, and restaurants. Convenient highway access. Don't miss the opportunity to make this your new home! (id:60083)
Right At Home Realty
1402 - 1055 Birchwood Trail
Cobourg, Ontario
Welcome to 1055-1402 Birchwood Trail where comfort, convenience, and carefree living come together in one incredible opportunity on the peaceful edge of Cobourg. Whether you're a first-time buyer, downsizer, or investor looking for the perfect turn-key property, this beautifully maintained semi-detached condo delivers everything you need and more. Freshly painted with a bright, airy layout, this 1-bedroom + den, 1-bath home offers a functional and inviting space you'll be proud to call your own. The open concept living and dining area is flooded with natural light and features soaring cathedral ceilings and warm hardwood floors making the space feel both spacious and stylish. The thoughtfully designed L-shaped kitchen is a standout feature, boasting stainless steel appliances, ample cabinetry, and a breakfast bar that's ideal for casual dining or entertaining guests. Need flexible space? The generous den is perfect for a home office, reading lounge, or overnight guest suite, offering versatility that adapts to your lifestyle. The spacious primary bedroom and well-kept 3-piece bathroom round out this well-designed floor plan. Outside, the benefits continue. Say goodbye to the hassle of outdoor upkeep snow removal, lawn care, and exterior maintenance are all taken care of in this low-maintenance condo community. That means more time for weekend getaways, beach days, or exploring Cobourg's shops, restaurants, and famous waterfront all just minutes away. Don't miss your chance to own this gem. Book your private tour today and see why 1055-1402 Birchwood Trail should be your next address (id:60083)
Right At Home Realty
38 - 166 Deerpath Drive
Guelph, Ontario
This stylish and modern 3-bedroom, two-story executive townhome is located in the heart of Guelph, offering both luxury and convenience. The home features a spacious foyer with an upgraded glass door panel that fills the space with natural sunlight. The main floor boasts hardwood flooring, 9-foot ceilings, and a bright, open-concept kitchen and breakfast area that walks out to a private deck with no house behind. The kitchen is equipped with stainless steel appliances, tall cupboards, and ample storage space. Upstairs, youll find three generously sized bedrooms, including a master suite with a large walk-in closet and a luxurious 4-piece ensuite. Designed with both style and functionality in mind, this home is perfect for comfortable, modern living. Ideally located just minutes from the University of Guelph, GO Station, Costco, Hwy 6 and 401, shopping centers, the West End Rec Centre, and top-rated schools. (id:60083)
RE/MAX President Realty
82 Shea Crescent
Kitchener, Ontario
This beautifully renovated home features 6 bedrooms and spans 2,700 sqft, situated on a peaceful crescent in Kitchener. It boasts luxurious finishes such as custom cabinetry, quartz countertops, and smart lighting control, along with a wheelchair-accessible stairlift valued at $15,000. The property is filled with natural light and includes separate climate controls, a spacious mudroom, large kitchens, vaulted ceilings in the main family room, and French doors that open to a 780 sqft deck overlooking a stunningly landscaped backyard with direct access to McLennan Park, creating a serene, cottage-like ambiance. Conveniently located within walking distance to schools, shops, parks, and bus routes, with quick access to the highway, it features an oversized driveway that accommodates 7+ cars. Furthermore, the home can easily be transformed into two separate units, each equipped with its own kitchen, bathrooms, utilities, and soundproofing ideal for multi-generational living or rental opportunities making it a versatile and move-in-ready family residence. (id:60083)
Modern Solution Realty Inc.
1141 Sprucedale Road
Woodstock, Ontario
Look No Further! Rare Opportunity For First Time Home Buyer, Investor, This Immaculate 3 Bedroom Detached Bungalow + Finished Basement + Separate Entrance Home In The Heart of Woodstock! Anyone Looking For A Cozy Affordable Home With A Large Lot, Approximate 1718 Square Feet Living Space Area Including Basement Area, Separate Living/Dining Area, Upgraded Open Concept Kitchen With Crown Moulding, Master With Closet, Crown Moulding W 4 PC Bath, W/O Deck, The Other 2 Good Size Room With Closet/ Crown Moulding , Finished Basement With Rec Room & 3 Pc Bath/Laundry, The Large backyard With Deck And Shed Is Perfect For Entertaining. Close To Shopping, Parks, Schools, Toyota And 401 Access. Probate Approved. (id:60083)
Save Max Real Estate Inc.
50 Applewood Crescent
Kawartha Lakes, Ontario
Welcome to 50 Applewood Crescent, a stunning gem nestled in one of Lindsays most sought-after family-friendly neighbourhoods! This lovely home boasts modern charm and spacious comfort, featuring 3 beds, 2 bath with bright open-concept living areas, inviting kitchen, and a backyard perfect for entertaining or relaxing under the stars. With its prime location just minutes from schools, parks, shopping, and scenic trails, this home offers the perfect blend of convenience and tranquility. Whether you're starting a new chapter or looking for your forever home, this property is a must-see! (id:60083)
Century 21 B.j. Roth Realty Ltd.
7 Victoria Heights
Mono, Ontario
Welcoming A-Frame Home in Sought-After Mono & Set On Over Half an Acre & Within Steps to Orangeville!Enjoy the best of both worldscountry feel with in-town convenience. Tucked on a quiet cul-de-sac in a sought-after Mono location, this one-of-a-kind A-frame home is walking distance to Orangevilles shops, restaurants, and amenities.The stylish kitchen is a showstopper with exposed stone wall, quartz counters, double oven, floating shelves, and is open to a sun-filled great room with cathedral ceilings and loft overlook, perfect for entertaining! The wood fireplace anchors the great room and is the star of the show! Beautiful reclaimed wood floors with flush vents, updated 7" baseboards, 4" casings, and fresh paint inside & out. Walk out from the great room to a composite deck with glass railing and soak in views of the private, country-like lot. The finished basement with walkout to covered patio and full bath offers in-law suite potential with a separate entrance. Plus, a separate utility/workshop room adds functional space . Bonus features include a detached, insulated, and heated garage with wifi and carport, perfect for storage, a home gym, or parking and even a rough-in for an EV charger at the driveway. The current owners also have plans for a potential addition with garage and upper-level room, showcasing the propertys future potential (buyer to verify all details independently).A rare find blending character, comfort, and location! (id:60083)
Real Broker Ontario Ltd.
374 Margaret Street
Cobourg, Ontario
Welcome to 374 Margaret Street. A Home with Heart, in the Town That Has It All. Some homes just feel right the moment you walk in. 374 Margaret Street is one of those homes warm, welcoming, and full of potential. Set in the heart of Cobourg, just minutes from the beach, marina, parks, schools, library, and VIA Rail Station, this Raised Bungalow offers the perfect blend of comfort, convenience, and lifestyle. Whether you're starting a new chapter, expanding your family, or searching for a smart investment, this home offers space to grow and room to breathe. Inside, you'll find beautifully upgraded engineered white oak cherry floors that instantly elevate the main living space. The layout features 1+2 bedrooms and 2 full bathrooms, along with a separate entrance to the finished lower level making it ideal for multi-generational living, a private guest suite, or rental income. The backyard is peaceful and private, a perfect extension of the living space where you can garden, relax, or host friends on warm summer evenings. With central vacuum and thoughtful updates throughout, this home is not only move-in ready its ready to be loved. Homes like this, in a town like Cobourg, are hard to find. 374 Margaret Street isn't just a place to live its a place to truly belong in the FEEL GOOD TOWN. (id:60083)
Right At Home Realty
2 West 22nd Street
Hamilton, Ontario
Nestled in the highly sought-after West Mountain neighborhood, this charming 3-bedroom bungalow offers both comfort and investment potential. Bright living room, newer kitchen with huge eating area & updated 4pce bath. A separate entrance leads to a recently renovated 1-bedroom in-law suite, ideal for multigenerational living, while the corner lot provides privacy and flexibility. The detached double garage presents exciting possibilities for an Accessory Dwelling Unit (ADU)creating even more value! Conveniently located within walking distance to Chedoke Elementary School, Colquhoun Park, and public transportation, and just a short drive to the Westcliffe Mall, Churches, and Chedoke Twin Pad Arena, this home offers unbeatable accessibility, with easy commuter access to The Linc and major highways. Don't miss your chance to own this incredible property whether for your dream lifestyle or a smart investment opportunity! (id:60083)
Keller Williams Edge Realty
14 Maple Street
Guelph, Ontario
Exquisite Custom-Built Luxury Home in Old University. Timeless Elegance Meets Modern Sophistication. Nestled in the coveted Old University neighborhood of Guelph, this stunning custom-built residence offers 2,945 sq. ft. of above ground refined living space designed for the discerning homeowner. Perfectly positioned within walking distance to highly rated John McCrae Public School and the serene Royal City Park, enjoy daily scenic walks along picturesque river trails just moments from your door. Step inside to discover an impeccably crafted modern sanctuary, where seamless white oak engineered hardwood floors flow gracefully throughout the open-concept main level. The chefs kitchen is a masterpiece, featuring premium built-in JennAir appliances, sleek cabinetry and open pantry area, perfect for culinary artistry and entertaining alike. The expansive living and dining rooms are bathed in natural light, accentuated by a grand double glass sliding patio door that opens to the outdoors, inviting an effortless blend of indoor and outdoor living and entertaining. The custom white oak open staircase with sleek glass railings creates a striking architectural focal point. Retreat to the luxurious primary suite, a private haven boasting a spacious walk-in closet and a spa-inspired ensuite bathroom designed to rejuvenate and relax. Generously proportioned additional bedrooms each feature ensuite baths and access to a stunning glass-enclosed balcony adorned with premium wooden accents, providing a tranquil space to unwind. The fully finished basement offers versatile in-law suite potential, featuring a private separate entrance and a roughed-in kitchen, ideal for independent living or additional entertaining space. This elegant home seamlessly marries contemporary design with timeless craftsmanship, offering an unparalleled lifestyle in one of Guelphs most desirable communities (id:60083)
Right At Home Realty
A-11 - 190 Century Hill Drive
Kitchener, Ontario
This rear Corner unit is a prefect properties for your Last time home buyers or as an investment property. This End Unit is located on the main floor, which means you are NOT in the basement and, do NOT require to climb up any unnecessary stairs. This unit has the exclusive benefits that you can only get for a corner unit. Benefits such as only sharing one wall and having the entire property is filled with nature light pouring in from either siding door or windows that only and end unit can have. Enjoy your morning coffee at your breakfast bar or outside on your private terrace. This unique 2 bedroom condo is a great opportunity that many people desire. Steps away from shops, parks and trails. (id:60083)
Royal LePage Terrequity Realty
10 Cornflower Crescent
Hamilton, Ontario
RARE BUNGALOW TOWNHOME IN PRIME LOCATION! Welcome to 10 Cornflower Crescent, a beautifully maintained freehold bungalow townhomelocated in one of Hamiltons most sought-after communities. This rare find, proudly owned by its original owner, offers comfortable and stylishmain-floor living with elegant hardwood floors throughout. Featuring 2 spacious bedrooms and 2 full bathrooms, this home boasts a bright, openlayout complete with a welcoming living room, dedicated dining area, and a well-appointed kitchen showcasing stainless steel appliances, granitecountertops, and ample cabinetry. Enjoy the convenience of main floor laundry and direct garage access to the home, adding ease andfunctionality to everyday living. Step outside to your maintenance-free backyard, fully decked for effortless outdoor enjoyment. The lower level isa blank canvasgenerously sized with endless potential. It includes a rough-in for a full bathroom and enough space to easily add two or moreadditional bedrooms, a large recreation room, or even a private suite. A perfect opportunity to customize and expand your living space to suityour lifestyle. Enjoy the convenience of a low monthly maintenance fee of just $106.75, perfect for downsizers or anyone seeking ease of living.Ideally located just minutes from highways, shopping, and all essential amenities, this home combines peaceful suburban living with urbanconvenience. Dont miss this rare opportunity to own a one-level townhome in a quiet, friendly neighbourhood. (id:60083)
Keller Williams Real Estate Associates
119 King Street S
Port Hope, Ontario
Charming Port Hope Home Just Steps from Lake Ontario & Downtown! Welcome to 119 King St a picture-perfect home in the heart of historic Port Hope. Ideally located just a short stroll to East Beach, the scenic Ganaraska River (with some of Ontario's best rainbow trout fishing), and downtowns charming shops and cafés, this home offers the best of small-town living. The covered front porch, with views of the Ganaraska River, is the perfect spot to watch fireworks or enjoy the Float Your Fanny Down the Ganny race. Inside, the main floor features a bright kitchen with built-in breakfast nook and walk-out to a large deck, ideal for outdoor dining. Spacious living and dining rooms are filled with natural light and offer effortless indoor-outdoor flow to the fenced backyard and large deck. Upstairs you'll find 3 comfortable bedrooms and a full bath. The finished basement adds versatility with a rec room, large wet bar, 2nd full bath, laundry area, and storage great for families, weekend guests, or a quiet work-from-home space. Live where you love: stroll Port Hopes trail system along Lake Ontario, spend summer days at East Beach, explore local boutiques and the farmers market, and enjoy live shows at the historic Capitol Theatre. Live in a movie set Port Hope is a popular filming location (yes, IT and Murdoch Mysteries fans!)This charming home blends character, comfort, and an unbeatable lifestyle. (id:60083)
Sutton Group-Heritage Realty Inc.
141 Mcfarlane Crescent
Centre Wellington, Ontario
Look out....this one's loaded!! Loaded with upgrades....Chef's Kitchen featuring Built in Cooktop with bluetooth capability, built in Oven with wifi notifications and a fridge/freezer that will send you notifications should you forget to close it fully. Loaded with sound....basement home theater wired for Dolby 7.2 surround sound includes 7 "In-Wall" speakers... gather the family around and get the popcorn ready for those movie nights with a 142" projector video wall. The large Master Bedroom Ensuite with its spacious shower, double sinks and soaker tub will have you hiding out on purpose. With 4 plus 1 Bedrooms, 3 baths and a rough-in for a 4th on the lower level and parking for 4 cars (no sidewalk) this is a home you can grow your family in. Premium sized lot with greenspace behind and to one side gives you lots of space to enjoy the outdoors. Also included are Smart Home features including Smart lighting in the living room, office, master bedroom and most of the basement, Ecobee Smart Thermostat Premium, Wifi enabled flood sensors in the basement and Smart ceiling fan/light in master bedroom. Loaded with WIFI coverage with (WAP) to ensure excellent WiFi signal throughout. The 2 car garage features 2x 240VAC 40 AMP outlets for dual EV Car chargers, heaters or shop tools in the 2 car garage. Pride of ownership is evident throughout this amazing home! Don't miss out on seeing it! (id:60083)
Ipro Realty Ltd.
0 Nelson Ave Avenue
Fort Erie, Ontario
Build your dream home on this oversized 68 x 136 ft. vacant lot in Fort Erie! Ideally located just minutes from the sandy beaches of Lake Erie and the vibrant downtown Ridgeway, this prime parcel offers the best of both worlds peaceful living with exceptional convenience. Enjoy proximity to shopping, dining, health centres, golf courses, parks, and schools, plus quick access to Buffalo, the QEW, and Niagara Falls. Outdoor enthusiasts will love the nearby Niagara River trails, Friendship Trail, and endless green spaces. Fully serviced with municipal water and sewer available, and hydro, gas, and water at the lot line. Don't miss this rare chance to create your ideal home in a family-friendly, fast-growing community. Act now opportunities like this don't last long! DO NOT GO DIRECT. Kindly be advised not to proceed directly to the property without prior APPOINTMENT. We respectfully request that you refrain from any unauthorized access or trespassing. (id:60083)
Elixir Real Estate Inc.
40 Brookhaven Crescent
East Garafraxa, Ontario
Absolutely stunning custom home in desirable area minutes from Orangeville. Built and maintained with pride of ownership from top to bottom. All the bells and whistles. Custom finishes include in floor heating on both levels, front step and garage. Upgraded gourmet kitchen with breakfast bar, multiple walkouts, high end appliances (sub zero fridge/freezer, Wolf stove and range, two dishwashers. Formal dining room. 12 foot ceilings on main level. Primary bedroom with 5 piece ensuite and bay window overlooking rear grounds. Fully finished lower level with 10 foot ceilings, games room, utility and storage rooms, bar area with dishwasher and more. Oversize 3.5 car heated garage with hot/cold water (x2) and walk down to lower level. Meticlulous landscaping front and rear. Private rear yard. Too many upgrades to mention. Shows 10+++++++ (id:60083)
RE/MAX Real Estate Centre Inc.
221 - 169 Jozo Weider Boulevard
Blue Mountains, Ontario
Looking for Phenomenal Value without Compromising on Location? This is your spot! Steps from Blue Mountain Village this Fully Furnished Oversized Spacious 3 Bedroom Condo with 2 1/2 baths is awaiting your personalized touch! Situated directly across the Village - you get the luxury of parking once and enjoying unlimited adventure: skiing, hiking, shopping, dining, events, and exciting year-round activities of Blue Mountain Village at your doorstep. Zoned for short-term rentals, opportunities are endless for this turn-key property located in Ontario's highly sought after four season destination. Short Drive to Collingwood, Georgian Bay & Thornbury! This unit is NOT enrolled in the BMVA - so no additional fees apply to purchase price. (id:60083)
Royal LePage Estate Realty
235 Tolton Avenue
Hamilton, Ontario
Nestled in the friendly, Normanhurst neighborhood, this charming 2-bedroom bungalow offers the perfect blend of comfort and convenience. Whether you're a first-time buyer or looking to downsize, you'll appreciate the low-maintenance exterior and the spacious deck, ideal for outdoor gatherings or quiet mornings with coffee. Situated on a 30 x 105 lot, this home provides just the right amount of green space without the hassle of heavy upkeep. Parking isn't an issue here. There is a private paved side drive. Enjoy a short stroll to Mahony Park, nearby schools, and public transit, or take a quick drive to Pat Quinn Parkdale Arena & Outdoor Pool and the Hamilton Beach for recreation and relaxation. Plus, with major highways nearby, commuting is effortless. This bungalow isn't just a home its a lifestyle of ease, warmth, and accessibility in a welcoming community. Numerous updates include: shingles 2016 (previous listing), Eavestroughs 2017, Furnace & A/C 2020, Insulation 2021, Paved Driveway 2021, Bathroom reno 2022, Owned Hot Water Tank 2023, Washer & Dryer 2023. (id:60083)
Keller Williams Edge Realty
398 Gilbert Bay Lane
Wollaston, Ontario
Thoughtfully updated 3 Bedroom, 2 Bath, 4 season lakeside home with stunning views of gorgeousWollaston Lake. Read next to the wood stove in the cozy family room or swim in deep cleanwater from 100 of private shoreline. Entertain guests in the open concept layout that flowsfrom the kitchen, dining and living rooms to the expansive deck. Featuring a dry boathouse tostore your lakeside toys as well as a garage/workshop with a spacious loft above waiting foryour imagination, this property will cater to all of your cottage country activities. Whenthe day ends, retreat to a luxurious primary suite featuring a private ensuite with a spaciouswalk in shower. Generac, automatic back-up generator adds convenience and peace of mind foryear round use. (id:60083)
Keller Williams Real Estate Associates
10 St Matthews Avenue
Hamilton, Ontario
Imagine owning a detached home nestled in Hamilton's dynamic Barton Village, a hidden gem in the vibrant North End. This move-in ready property perfectly blends charm with modern touches and offers a beautiful 1.5-storey home with 3+2 bedrooms and 2 bathrooms, spanning over 1500 sqft. Ideal for first-time home buyers, investors, or retirees! Step inside to discover an open, airy main floor featuring abundant natural light, a comfortable living space, a large eat-in kitchen with wood cabinetry and white appliances, a spacious open concept living and dining room, and a generous-sized mudroom. The second floor features three bright bedrooms and a full bath. The separate entrance to the fully finished basement offers potential for an in-law suite or high-income generating rental with its 2 bedrooms, private kitchen, and 3-piece bath, as well as shared laundry and storage. Double-car rear parking is available in a large, fully fenced backyard situated on a low-maintenance lot, offering a blank canvas for cozy evenings or urban gardening. Located just steps from the Hamilton GO Centre, this property is a commuter's dream with easy access to Toronto. Enjoy a walkable lifestyle with trendy cafes, restaurants, shops, parks, and waterfront trails, all nearby and within walking distance to Hamilton General Hospital. Upgraded HVAC includes a new furnace (2024) and new A/C (2022). (id:60083)
Homelife/miracle Realty Ltd
27 - 135 Hardcastle Drive
Cambridge, Ontario
**RARE FIND** No Rear Neighbours + Huge 2,170 sqft Layout + Double Car Garage + Walk-Out Basement w/ 2nd Unit Potential! This beautiful end-unit townhouse, built in 2020, offers 2,170 square feet of modern living space, including 4 spacious bedrooms and 3 full bathrooms. With a unique walk-out basement that is ideal for an in-law suite or rental unit, this home is perfect for a growing family or anyone looking for additional living space. The 925-square-foot basement, complete with a covered deck, offers privacy with no rear neighbors, providing a peaceful and serene environment. The main floor features 8-foot ceilings, creating an open and airy atmosphere that is filled with natural light. The elegant kitchen showcases premium stone countertops, a stylish backsplash, and a large breakfast bar. The separate dining area leads out to a sunny deck, offering stunning views of the surrounding trees - perfect for outdoor entertaining. The sunlit family room offers a relaxing space with beautiful views, making it an ideal spot to unwind after a long day. The primary bedroom is a true retreat, complete with a 3-piece ensuite bathroom with a walk-in shower and a large walk-in closet. The upper floor also features a convenient laundry room with a separate tub. Additional highlights include a double car garage, upgraded kitchen cabinets, pot lights, and a main floor office - ideal for working from home. This thoughtfully designed townhouse is located in a vibrant neighborhood with easy access to schools, parks, grocery stores, the LCBO, and other amenities. It's just minutes from the Gaslight District, offering a variety of great restaurants, the Hamilton Theatre, the Grand River, the Pedestrian Bridge, coffee shops, Reids Chocolates, the Farmers Market, and more. With everything you need just around the corner, this home offers the perfect balance of comfort, convenience, and modern living. (id:60083)
RE/MAX Real Estate Centre Inc.
137 Sumcot Drive
Trent Lakes, Ontario
Welcome to Buckhorn Lake Estates where you'll find a handsome light filled all brick custom bungalow, perfectly situated in the desirable Kawartha Lakes. Originally designed for a builders personal use, showcasing passive solar design, unique features set it apart. With a life time metal roof and a full-service Generac generator, with expansive floor-to-ceiling windows, this 3775 sq ft residence emphasizes sustainability and comfort.The open concept layout provides an inviting living space that seamlessly flows to a generous 40-foot deck, ideal for outdoor enjoyment. The lower level features a spacious family room and guest bedroom, both opening onto another 40-foot covered deck, overlooking a picturesque, private lot abutting 65-acre Ministry of Natural Resources greenbelt, attracting songbirds and wildlife, with Sandy Bay Monet views just beyond. Secluded cabin with Hydro.Set on over half an acre, this property benefits from exclusive community amenities, including a boat launch for swimming, fishing, and boating along the scenic Trent-Severn Waterway, all without waterfront taxes. Community membership is just $190 annually, providing access to parks, walking trails, and a reliable water supply. Residents can also enjoy a variety of outdoor activities nearby such as golfing, ATV riding, hiking, and more. Located on a school bus route, its perfect for families. This exceptional custom home and location offers features that are truly one-of-a-kind and cannot be matched at this price. Don't miss your chance to make it yours! (id:60083)
Royal LePage Proalliance Realty
155 Cromwell Street
Trent Hills, Ontario
What a backyard! This listing includes two separate lots sold together, giving you the biggest and best backyard oasis on the street. Theres a pond, huge firepit, shed, large swimming pool, spa tub, gazebo, and a full dining and entertaining area and there's still plenty of green space left for lawn games or gardening. The pool is a temporary structure but comes with all the equipment, and the spa tub is included too. Inside, you've got options: fully finish the basement and take advantage of the existing separate entrance to create an income-generating in-law suite, or use the space for a huge rec room, two more bedrooms, and an extra bathroom. Most of the heavy lifting is done just add your finishing touches. Roof shingles fully replaced June 2025 (updated drone photos coming soon). Fall in love with the yard and turn the inside into your dream home in just a few weeks! (id:60083)
One Percent Realty Ltd.
76b Cardigan Street
Guelph, Ontario
BRIGHT CORNER UNIT WITH EXTRA WINDOWS & PRIVATE PATIO RETREAT! This rare corner-unit condo is flooded with natural light thanks to extra windows and the ground-floor location means no waiting for elevators. Step out through charming French doors to your own private patio, framed by a beautiful blue spruce tree that creates a sense of seclusion and calm a rare find compared to typical balconies. Inside, this unit blends charm, convenience, and smart design. High 14-foot ceilings make the space feel even more open and airy, giving it a townhome vibe. The kitchen is stylish and functional with stone countertops, a tile backsplash, built-in microwave, and undercounter lighting. The washer and dryer were just purchased in Fall 2024. The assigned parking spot (7P) is conveniently located directly in front of the unit making everyday life that much easier. A versatile loft area adds flexibility for your lifestyle perfect as a home office, guest space, creative/yoga studio, or quiet reading nook. You're also close to walking trails, downtown shops, and the train station ideal for commuters or weekend adventurers. With lower condo fees ($295) than comparable units, thoughtful updates, and a peaceful yet practical layout, this home offers exceptional value. Floor plans and 360 views available. Come take a look! (id:60083)
RE/MAX Icon Realty
58 Oliver Lane
St. Catharines, Ontario
3Bed 3.5 Bath well-maintained 2 Story end unit townhome. open concept, modern white kitchen, lot of cabinetry, granite countertops, stainless steel appliances, breakfast bar. Large Dining/Living room, Big wooden deck with privacy installed. Main floor 2pc powder rm. Large primary bedroom w/Walk-in closet 3 pc ensuite finished bsmt w/heated floor full bath cold room upper floor laundry. Minutes to Welland canals, Niagara falls, outlet, golf course, college, US borders, access to QEW. SS appliances(fridge, dishwasher, stove/oven, microwave, washer/dryer), SS deep sink. Dimmable spotlights. Quiet street, remote garage door. Full finished basement with lots of closets/storage areas cold room and room for office/exercise. New LENNOX AC air conditioner (2-Ton) has been installed in the summer of 2024 (id:60083)
Kingsway Executive Realty Inc.
23 Player Drive
Erin, Ontario
Welcome to this exquisite, brand-new detached home in the charming town of Erin! Never lived in, this thoughtfully designed property offers 4 spacious bedrooms. an office and 3 full bathrooms on the upper level. The primary bedroom features elegant coffered ceilings and a private ensuite, while two additional bedrooms share a convenient Jack-and-Jill bathroom. A stylish powder room on the main floor adds extra convenience for guests. The home showcases modern, upscale finishes throughout, including hardwood flooring, an elegant electric fireplace, and 9-foot ceilings that enhance the open-concept layout. Heightened 8-foot doors and arched openings extended to 8 feet further amplify the sense of space and sophistication. Enjoy an upgraded kitchen and bathroom cabinetry, designer tile selections, a 200-amp electrical panel, and a spacious double-car garage. With no sidewalk in front, the extended driveway offers ample parking a rare and convenient feature. Step out from the main floor onto your backyard and soak in the peace and privacy of your spacious surroundings. Separate entrance to the basement completed by the builder, offering excellent future income potential. Whether you're a growing family or a savvy investor, this move-in-ready home offers the perfect blend of luxury, functionality, and future potential all in a serene and highly desirable location. Don't miss this incredible opportunity to own a stunning new home in the heart of Erin! (id:60083)
Royal LePage Signature Realty
7 Cadwell Lane
Hamilton, Ontario
Welcome to this stunning 3-storey freehold townhome located in the highly sought-after West Hamilton Mountain community, just steps from Ancaster Meadowlands shopping, dining, and scenic nature trails. Built by the reputable Starward Homes, this beautifully designed residence offers 3 spacious bedrooms and 3 modern bathrooms, perfect for families, professionals, or investors. The main floor features a welcoming foyer, a convenient 2-piece bath, a rec room ideal for entertaining or relaxing, and inside access to the garage. The second floor boasts an open-concept layout with a generous living room, a stylish kitchen with ample space, a dedicated dining area, and another 2-piece bath. Upstairs, you'll find the private bedroom level with a luxurious primary suite, two additional bedrooms, and two full 4-piece baths. With over 1,400 sq ft of functional living space, this home combines comfort, location, and quality craftsmanship -- truly a must-see! (id:60083)
Exp Realty

