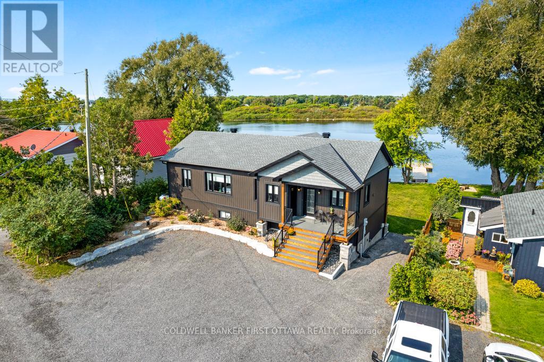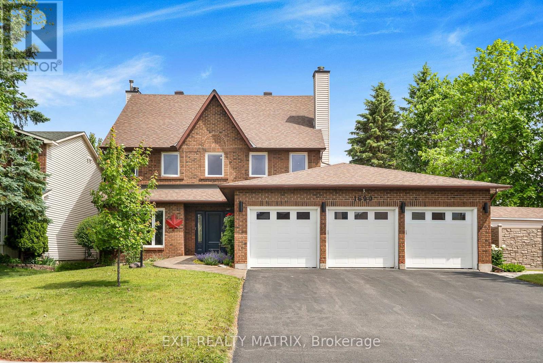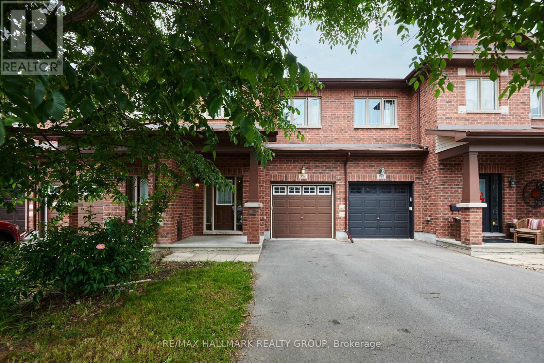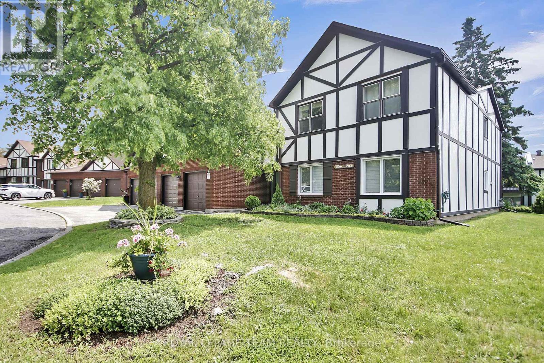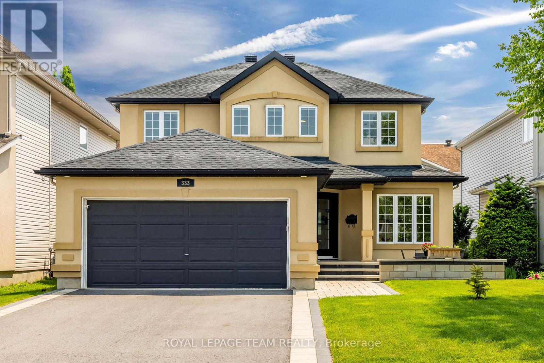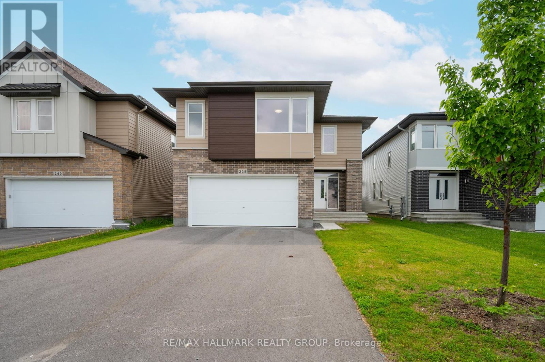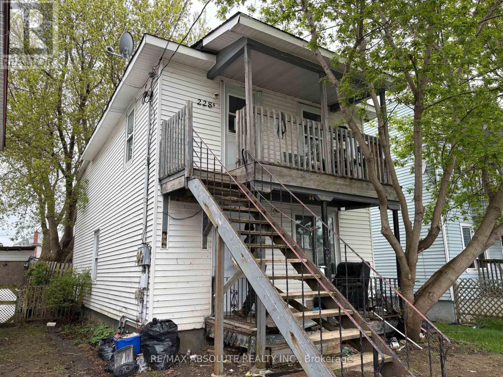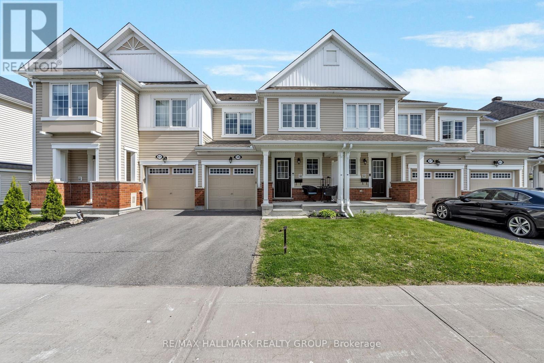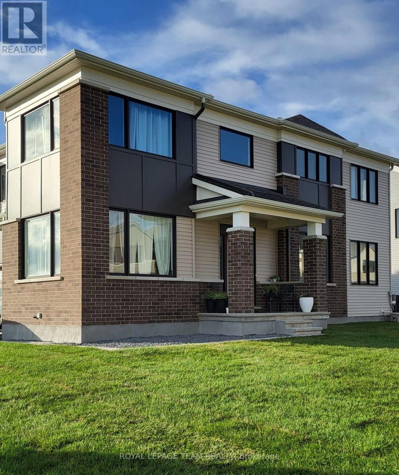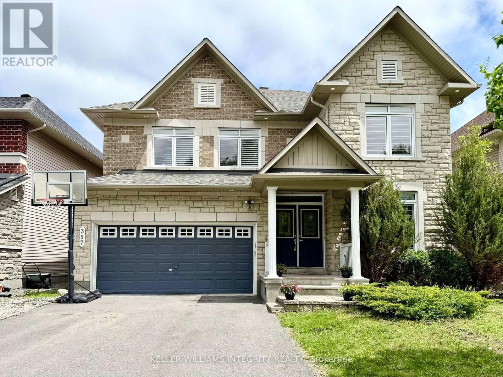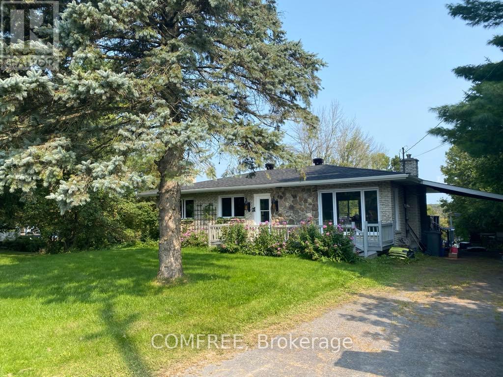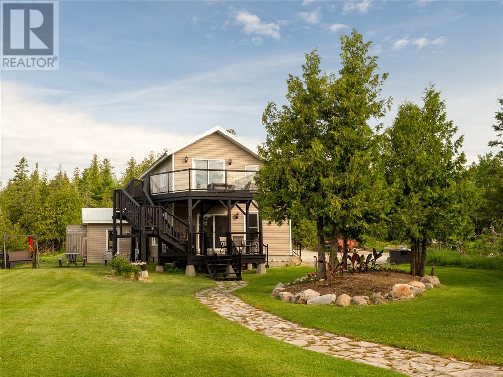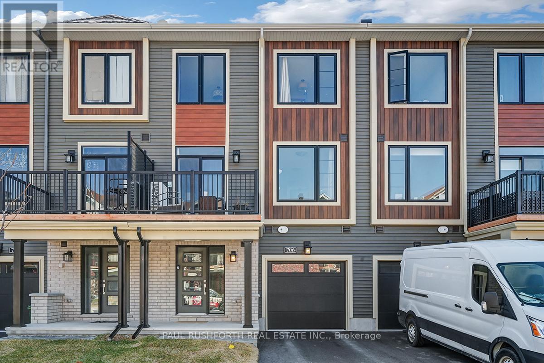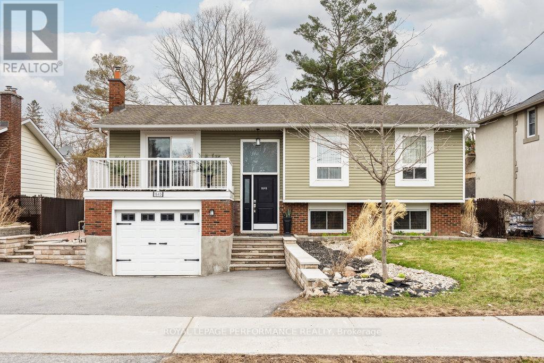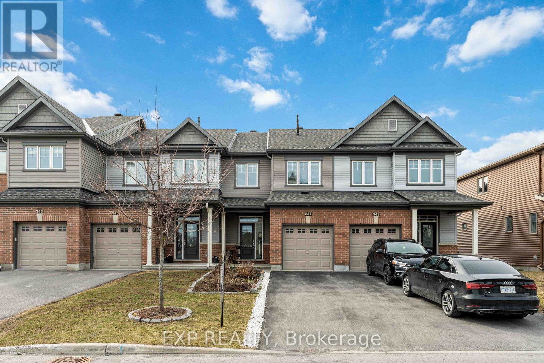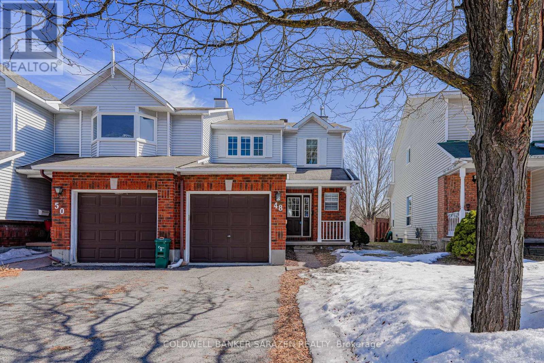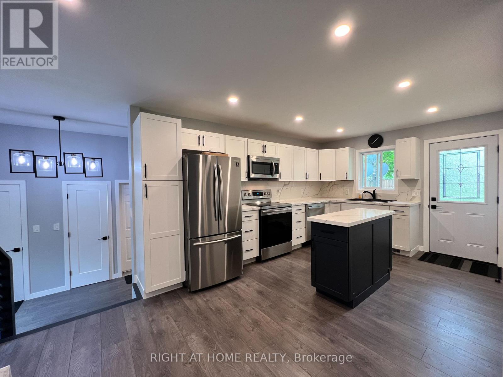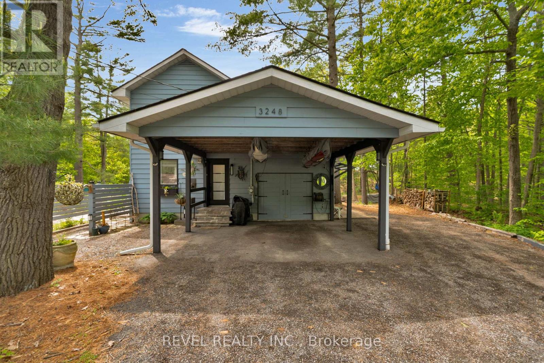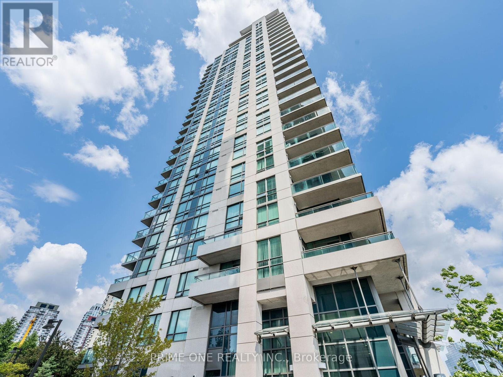38 Tuttle Point Road
Edwardsburgh/cardinal, Ontario
On the St Lawrence River, new 2022 walkout bungalow offers spectacular views of the river. Located on a peninsula in quiet bay on the river, you have two distinct waterfronts - on either side of property each with a dock. The 3bed, 2.5bath home is designed for those who enjoy easy access to the waterfront for swimming, boating & fishing. Welcoming covered front porch has Trex decking and glass railing. Foyer's etched glass door lets light to flow inside. Main floor living spaces feature high ceilings and quality laminate plank flooring. Livingroom grand window with breath-taking river views. Attractive shiplap wall has display shelves built around showcase fireplace with propane insert. Dining room wonderful 8' wide patio doors with custom built-in honeycomb blinds. Patio doors open to amazing expansive upper covered deck with glass railing for magnificent river views. Kitchen a culinary treat with upscale texture backsplash, two island-breakfast bars and wall of pantry cabinets. Primary suite walk-in closet with make-up nook; the 5 pc ensuite has ceramic floor with in-floor heating, two floating vanities, huge 2-person soaker tub and glass rain head shower that has floor to ceiling ceramic tile. Combined powder and laundry station. Walkout lower level is above ground, creating airy bright spaces with 8' ceilings. Here, you have office and family room with wide patio doors to lower covered patio overlooking the river. Lower level 2 bedrooms plus 3-pc bathroom shower & window with built-in honey-comb blinds. At the waterfront, you have superior built two tiered retraining wall, made of armour stone. Extra-large dock for your boat, swimming and fishing. Two garden sheds. Underground hydro conduit in place for building future garage, if ever wanted. Hi-speed & cell service. Property not in flood plain. Private road with maintenance fee $225/2024 for grading & snow plowing. Just 5 mins down the road is historical town of Prescott. 25 mins Brockville or 50 mins Ottawa. (id:60083)
Coldwell Banker First Ottawa Realty
6 Durham Road
Bracebridge, Ontario
Exceptional Bungalow in a Prime Bracebridge Neighborhood! Discover this stunning 1513 sq. ft. Redwood Model townhouse, 36 Feet Frontage, located in the exclusive Waterways private community of Muskoka. Featuring 2 bedrooms and 2 bathrooms, this 2022 built home is fully upgraded for modern living. Over $65,000 in Upgrades! Enjoy a gourmet white kitchen with granite countertops, S/S appliances, soft-close cabinets, and a center island. The spacious dining area opens to the backyard, perfect for entertaining. The Great Room boasts soaring Vaulted ceilings, Pot Lights, and a Muskoka granite gas fireplace, creating a warm and inviting atmosphere. The master bedroom features Vaulted ceilings, a walk-in closet, and an ensuite bathroom. Natural light floods the home through large windows, offering a bright and airy feel. Conveniently located within walking distance to Annie Park and Muskoka River, just a short drive to restaurants and amenities, this home combines comfort with accessibility. The exterior offers 1.5 garage with extra space for storage and level entry into the home. Waterways community members have access to Muskoka Riverfront as part of Common Elements which also includes snow plowing, grass cutting / landscaping, garbage & recycle pickup - this is a freehold common element condominium with a Fee of $287.06. (id:60083)
Century 21 People's Choice Realty Inc.
10725 Highway 17 E
West Nipissing, Ontario
Welcome to this stunning, fully renovated farmhouse nestled on a picturesque one-acre lot in Verner, Ontario. This immaculate property offers the perfect blend of rustic charm and modern updates, featuring a spacious garage and the dreamiest porch to enjoy your morning coffee. Every inch of this home has been thoughtfully updated -- from plumbing, shingles, furnace, hot water tank, UV system, and more -- giving you peace of mind for years to come. The front of the home showcases a bright, open-concept layout with a massive living room, a brand-new eat-in kitchen with modern appliances, and a stylish full bathroom on the main floor. A beautifully crafted staircase serves as the centerpiece, leading to three comfortable bedrooms and another updated bathroom upstairs. The rear of the home features a versatile two-bedroom in-law suite with its own entrance, open-concept living space, and a three-piece bathroom perfect for extended family or potential rental income. A spacious mudroom with main floor laundry completes this one-of-a-kind home. Don't miss your chance to own this exceptional property that effortlessly combines functionality, character, and modern living. (id:60083)
Royal LePage Northern Life Realty
200 Church Street
Bonfield, Ontario
Welcome to an exceptional investment opportunity in the heart of Bonfield! This impressive income property boasts five individual units, offering a total of eleven spacious bedrooms, making it an ideal choice for savvy investors looking to capitalize on the thriving real estate market. Each unit is thoughtfully designed for both comfort and functionality, featuring well-appointed bedrooms that provide tenants with a cozy and private retreat. The property is meticulously maintained, ensuring a hassle-free ownership experience for landlords and a comfortable living environment for tenants. The exterior of the property is equally impressive, with a well-manicured landscape and ample parking space for residents. The strategic location of this income property ensures easy access to essential amenities, schools, and recreational facilities, making it an attractive option for potential tenants. Investors will appreciate the steady stream of rental income generated by this property, thanks to its multiple units and desirable location. With a strong rental history and positive cash flow potential, this income property presents a lucrative opportunity to diversify your investment portfolio and secure long-term financial success. Don't miss out on this chance to own a prime piece of real estate in Bonfield a property that combines comfort, convenience, and a promising return on investment. (id:60083)
RE/MAX Crown Realty (1989) Inc.
456 James St S
Thunder Bay, Ontario
Green Acres! Solid bungalow on south side of town features 4 beds, large living room, 4pce bath on main floor finished lower level with rec room, large laundry room and bedroom. Outside features fenced back yard and 24x26 heated garage with 9 foot ceilings! Call Today! (id:60083)
Town & Country Realty (Tbay) Inc.
388 Wolfe Street
Oshawa, Ontario
Legal two-unit raised bungalow - ideal for investment or multi-generational living! 7 car Driveway, no sidewalk. The beautifully maintained raised bungalow offers a legal two-unit designation, providing fantastic flexibility for investor or homeowners looking to generate rental income. Live in one unit and rent out to other to help offset your mortgage legally or use both as a full investment property! The home features 3+1 bedrooms with the option to convert the basement family room into a two-bedroom unit for increased rental potential, or a 4th bedroom of upstairs use. The primary bedroom offers a walkout to the backyard and the layout includes 2 bathrooms, 2 living rooms, 2 kitchens, 1 family. The shared laundry room is conveniently open to the family room which could be converted into another bedroom for the upper unit or incorporated into the basement apartment to create a larger two-bedroom unit. The property boasts a spacious driveway accommodating 6-8 vehicles, a large backyard perfect for family enjoyment and a generous size shed with upper loft - ideal for storage or workspace. Located close to schools, parks, essential amenities and minutes from the 401, 412 & 418, this home is in a prime location for tenants and homeowners alike. Income potential: upper unit $2,400-$2,500 plus a percentage of utilities, lower unit (1 bedroom): $1,600-$1,700 plus a percentage of utilities, lower unit (converted to 2 bedrooms) could yield $1,850-$1,950 plus a percentage of utilities. Don't miss this fantastic opportunity! OFFERS ARE WELCOME ANYTIME. Great Investment at a potential 6.0% ++ Cap Rate, great investment or great mortgage financial help. Live in one and rent the other. The income may increase your mortgage approval amount since its a registered apartment. (id:60083)
Sutton Group-Heritage Realty Inc.
1690 Caminiti Crescent
Ottawa, Ontario
**OPEN-HOUSE SUNDAY JUNE 22nd @ 2-4PM** Welcome to 1690 Caminiti - A rare, generational 3-storey home on a premium corner lot, offering just over 3,250 sq ft through out the home! This 4-bedroom + den/office/optional 5th bedroom, 4-bathroom home combines timeless curb appeal with modern upgrades. The ultra-wide driveway, 3-car garage, and custom walkway set the tone from the moment you arrive. Inside, hardwood flooring flows across all three levels. The main floor features a spacious mudroom with garage access, a formal dining room, a sun-soaked living area with a wood-burning fireplace, and a fabulous custom Louis LArtisan kitchen with granite countertops, open to the eating area and family room. It also includes an induction stove, convection double oven, Miele panel-ready dishwasher, and a second fridge/freezer tucked into the massive walk-in pantry. Upstairs, the second level offers two large bedrooms, two fully renovated bathrooms (2012 and 2024), and a cozy flex space with its own wood-burning fireplace. Its perfect as a family room or can easily be converted into a fifth bedroom.The third floor includes two more generous bedrooms and another newly updated full bathroom (2024).The fully finished basement adds versatile living space with luxury vinyl plank flooring, ample storage, and a bonus room currently used as an office. Its pre-wired with Cat8 ethernet, making it ideal for remote work or hobbies. Step outside to your private backyard retreat featuring a spacious deck perfect for relaxing or entertaining, a heated in-ground pool with a custom safety cover, a new liner (2022), and an updated pump and chlorinator (2024). The new Rubberkrete pool surround is bordered by mature perennials, a natural gas BBQ hookup, and a pool shed for added convenience. Located in the heart of Fallingbrook. Walk to schools, parks, trails, and shopping. Everything you need is just around the corner in this family-friendly neighbourhood. (id:60083)
Exit Realty Matrix
143 Bartonia Circle
Ottawa, Ontario
INVESTORS & Families?? Here's your chance to own the coveted Mattamy modified Marigold corner model home. What a great deal for investors with 5 bedrooms and 3.5 baths! Starting on the main level, there is a modest open concept living and kitchen areas. Imagine finishing homework in their own bedroom, or on the breakfast bar. Room for a TV or games room upstairs or in the basement family room. Make the smaller main level living area for family game time and meals. This home has a bedroom or an office for everyone in your family, yet modest in size for easy maintenance. Imagine your choice of offices or den(s), 4 on the converted upper floor and one in the basement with an above-grade window. 3.5 bathrooms, including a full bath in the basement. With a separate entrance from the garage, you can easily create a private suite for rental income or extended family. The upstairs primary bedroom has a large walk-in closet and an extra closet for those special occasion clothes. 4 four-piece ensuite completes the primary bedroom. 3 secondary large bedrooms round out the modified upper level. The finished basement features a uniquely shaped, small family room with a convenient adjacent three-piece bathroom, and possible kitchen area. Laundry is convenient at the bottom of the stairs with extra storage. Fully enclosed furnace room with extra storage. So much potential! Fully fenced yard with patio for your pets, kids and family BBQs. The house was built in 2017 with lots of life left in the furnace, A/C & roof. Immediate possession! (id:60083)
Solid Rock Realty
396 Via Verona Avenue
Ottawa, Ontario
Welcome to 556 Via Mattino Way, a Beautiful Campanale-Built Executive Townhome in the Heart of Barrhaven!. Nestled in the sought-after Longfields Station community, this well-maintained 3-bedroom, 2.5-bath townhome is perfectly situated on a rarely offered 120-ft deep lot with no direct rear neighbours, offering extra privacy and outdoor enjoyment. Step inside to a bright, open-concept layout featuring 9-ft ceilings and gleaming hardwood floors on the main level. The spacious living room is the perfect place to unwind, complete with a cozy gas fireplace. The thoughtfully designed kitchen and dining area make entertaining a breeze, while large windows bring in plenty of natural light.Upstairs, youll find generously sized bedrooms, including a primary retreat with a walk-in closet and 4-piece ensuite. The finished basement adds valuable living space perfect for a home office, gym, or recreation room. Location is everything and this home delivers. Enjoy being just steps from parks, top-rated schools, shopping, public transit, and picturesque walking paths. Whether commuting to work or heading out for weekend fun, everything you need is at your fingertips. This home shows pride of ownership and offers incredible value in one of Barrhavens most desirable neighbourhoods. Dont miss your chance to book your private showing today and make 396 Via Verona Way your new address! (id:60083)
RE/MAX Hallmark Realty Group
C - 10 Stonehill Court
Ottawa, Ontario
BEAUTIFULLY RENOVATED Two-bedroom two-bath condo with 2 PARKING! One garage with inside entry & driveway as well as many visitors parking. This condo is move-in ready & tastefully renovated with 2 high-end bathrooms, hardwood & tiles throughout, a designers kitchen with Quartz Countertop & fashionable back splash! The balcony off the kitchen offers a private & gorgeous view of landscape grounds. Condo fees of only $600 includes water, roof, snow removal & a beautiful saltwater pool. Windows are not part of condo fees but were done in 2015. Many renovations in recent years! (2025) laundry room (2023) painting, new flooring & crown moulding in bedrooms & baths, all doors including garage door (2021) main bathroom (2018) kitchen, dining room, living room including a new gas fireplace & new flooring & crown moulding. You have got to Love That Home! F244 requires 24 hrs irrevocable. (id:60083)
Royal LePage Team Realty
333 Timbertrail Terrace
Ottawa, Ontario
Discover your dream home at 333 Timbertrail Terrace, a stunning 4-bedroom, 4-bathroom residence located in the prestigious Springridge subdivision of Orléans. This exceptional property offers the perfect blend of elegance, comfort, and modern upgrades ideal for families and entertainers alike.Inside, you'll be impressed by the brand-new kitchen, complete with sleek cabinetry, contemporary finishes, and high-end appliances. The main level features upgraded flooring throughout, flowing seamlessly into spacious living and dining areas designed for both everyday living and stylish entertaining.The newly finished family room in the basement adds flexible space for a media room, play area, or home office. With four generous bedrooms and four beautifully appointed bathrooms, there is room for everyone to live and grow in comfort. The primary bedroom boasts a walk in closet and a full ensuite with soaker tub. Step outside into your private backyard oasis, featuring a heated inground pool, wifi enabled speakers and lighting system, stylish stone patio walkway, and a well landscaped yard perfect for summer gatherings and tranquil evenings. Fire up the built-in BBQ and outdoor cooking area, relax by the outdoor gas fireplace or unwind in the hot tub under the stars.Located in a sought-after, family-friendly neighborhood, this home combines suburban tranquility with proximity to top-rated schools, parks, and all the amenities of Orléans.This is more than a home its a lifestyle. Dont miss your chance to own a turnkey gem in Springridge. (id:60083)
Royal LePage Team Realty
238 Condado Crescent
Ottawa, Ontario
Welcome to this beautifully well built 5-bedroom, 4-bathroom detached home, ideally located in the highly sought-after Blackstone community. Thoughtfully designed for modern living, this open-concept residence features a spacious main floor with high ceilings, elegant hardwood and ceramic flooring, and a gourmet kitchen equipped with granite countertops, stainless steel appliances (including a gas stove), a walk-in pantry, and a large central island perfect for cooking, dining, and entertaining. The main level also offers a versatile office space that can easily serve as a formal dining room, a bright eating area, and a generous living room with a cozy gas fireplace an ideal space to relax or host guests. Upstairs, the expansive primary suite boasts a luxurious ensuite with a glass shower and a walk-in closet. A secondary bedroom with its own private bathroom, plus three additional well-sized bedrooms, a full main bathroom, and a convenient second-floor laundry room provide both comfort and functionality for the entire family. The unfinished basement offers outstanding potential for customization, with a bathroom rough-in, giving you the flexibility to design the space to suit your needs. The fully fenced backyard is perfect for outdoor entertaining or quiet evenings under the stars. Located just minutes from top-rated schools, parks, walking trails, public transit, and a wide range of amenities along Terry Fox Drive and Eagleson Road, this exceptional home checks all the boxes for space, style, and convenience. Don't miss your chance and book your private viewing today! (id:60083)
RE/MAX Hallmark Realty Group
223 Conifer Creek Circle
Ottawa, Ontario
Welcome to this Stunning Mattamy Oak End Townhome! This beautifully upgraded 4-bedroom, 2.5-bathroom home is tucked away on a quiet street and offers the perfect blend of modern comfort and thoughtful design. Step into a bright, large open-concept main floor featuring a sun-filled living and dining area with a cozy gas fireplace ideal for both relaxing evenings and entertaining guests. The chef-inspired kitchen showcases high-end stainless steel appliances, a large center island, and a stylish tile backsplash. Upstairs, the spacious primary suite boasts a generous walk-in closet and a private ensuite. Three additional bedrooms provide ample space for family or guests, each featuring large windows for plenty of natural light. A walk-in laundry room and a full main bathroom add everyday convenience on the second level. The fully finished basement offers additional living space, ideal for family gatherings or a home theatre setup. You'll also find abundant storage and a 3-piece rough-in ready for a future bathroom. The fully fenced backyard with an expensive interlock is perfect for outdoor entertaining or peaceful evenings under the stars. Located close to top-rated schools, scenic parks, walking trails, and convenient shopping, this home checks all the boxes. Don't miss your chance and book your private viewing today! (id:60083)
RE/MAX Hallmark Realty Group
214 Mistral Way
Ottawa, Ontario
Welcome to this beautifully maintained, detached home in the highly sought-after Fairwinds community of Stittsville. This stunning property boasts 3 bedrooms and 2.5 bathrooms, offering spacious and stylish living for families or those who appreciate both comfort and convenience. Step inside to discover oak hardwood floors throughout the main and second levels, creating a warm and inviting atmosphere. The well-designed kitchen is a chef's delight, featuring ample cabinetry, granite and quartz countertops, and stainless steel appliances. The kitchen flows seamlessly into the living room, where you'll enjoy evenings by the gas fireplace, all enhanced by elegant California Shutters. Upgraded lighting and fashionable mirrors in the bathrooms add a modern touch throughout. The primary bedroom offers a private retreat with a walk-in closet and ensuite bath. The finished basement is a versatile space, including a recreation room and a separate room perfect for a home gym, office or whatever works for your family. Recent upgrades include a new roof (2022), new garage door (2021), new front and back doors (2021/2022), all new windows on the front of the house (2022), and a new washer/dryer (2024), ensuring peace of mind for years to come. Step outside to your private oasis a gorgeous, fully fenced yard featuring a large wood deck, interlock patio, and crushed stone. Mature trees and beautiful plantings along the perimeter provide privacy and appeal, making this outdoor space ideal for entertaining or relaxing. This home is a rare find in Fairwinds, offering modern amenities, thoughtful upgrades, and a welcoming community. Conveniently located between all that Kanata and Stittsville provide, and within minutes of all the shopping, restaurants and services on Hazeldean Rd. Don't miss out on the opportunity to live in this amazing neighbourhood. (id:60083)
Real Broker Ontario Ltd.
232 Kilcooly Lane
Ottawa, Ontario
Welcome to The Laurel End (2077 sqft incl. finished basement) in Glenviews exciting Union West community. This stylish 3-bedroom, 2.5-bath end-unit townhome offers open-concept layout with 9-ft ceilings on main floor, elegant wood composite floors, and a gourmet kitchen with a large quartz island perfect for hosting. Choose your ideal setup with main floor flex space or den. Upstairs, enjoy a luxurious primary suite with walk-in closets and spacious ensuite, plus a loft that can be converted to a 4th bedroom! The finished basement adds a cozy rec-room, bathroom rough-in, and storage. Just steps from parks, transit, and top schools, Union West combines small-town charm with quick city access. $5,000 design studio bonus to personalize your finishes! Plus, ask us about the new GST Rebate for first-time home Buyers and also about the other 3 townhome and 8 single-family home designs. (id:60083)
Exp Realty
228-228a Guy Street
Cornwall, Ontario
Offer received 4 offers in hand! Looking for a fixer upper? This duplex has 2 x 2 bedroom units. Property is vacant and in need of TLC. Due to health & safety issues, there will be no access to the property until after closing. Being sold AS IS WHERE IS. 48 hours irrevocable required on all offers . Buyer to verify all bills. No conveyance of offers prior to June 16th at 10am. (id:60083)
RE/MAX Absolute Realty Inc.
414 - 203 Catherine Street
Ottawa, Ontario
This is a bright and spacious open concept 2BD+ 2bth approx. 1277sqft unit with Panoramic North Eastern and Western views straight towards the Parliament. Quiet and comfortable with a great layout, the unit has modern quality finishes such as exposed concrete ceiling and feature walls, Stainless Steel Kitchen appliances including a full gas range, in-suite laundry and Gas hook up on the balcony for BBQs. Unit features high end Quartz counters and hardwood floors throughout. SoBa is centrally located close to all amenities and within walking distance of transit, entertainment, dinning and more. Building is equipped with indoor gym, outdoor seasonal pool and party room. Parking is underground 1 spot and locker is included - additional spot if desired can be purchased separately for $44,900. Actual finishes and furnishings in unit may differ from those shown in photos., Flooring: Hardwood. (id:60083)
Brad J. Lamb Realty Inc.
59 Astervale Street
Ottawa, Ontario
Modern elegance at its finest. This beautifully designed 3 bed, 3.5 bath interior townhome features a thoughtfully reimagined floorplan that enhances both style and functionality. The bright, open-concept kitchen showcases full-wall cabinetry, high-end stainless steel appliances, and quartz countertops, perfectly blending form and function. Sleek tile flooring runs throughout the main level, adding to the homes contemporary appeal. Upstairs, enjoy the convenience of a dedicated laundry room and three spacious bedrooms. The primary suite offers a walk-in closet and a serene ensuite with a soaker tub and stand-up shower. Positioned to capture natural light throughout the day, this home is ideal for enjoying sunny afternoons in the backyard. The fully finished basement provides additional living space suitable for a family room, office, or recreation area. Truly move-in ready. (id:60083)
RE/MAX Hallmark Realty Group
165 Yearling Circle
Ottawa, Ontario
This beautiful corner home is move-in ready and filled with modern upgrades and designer finishes throughout. Enjoy the added privacy and serene views with no front neighbours. Step inside to a bright and airy main floor, featuring large windows that flood the space with natural light. The versatile flex room is perfect for a home office or additional living area. The stylish kitchen boasts quartz countertops, a large island with backsplash, under-cabinet lighting, tall pantry doors, and premium stainless steel appliances. A hardwood staircase with elegant metal pickets leads to the second floor, where you'll find three generously sized bedrooms. The primary suite features a luxurious bath oasis and a spacious walk-in closet. A convenient computer alcove and second-floor laundry add to the home's thoughtful design. The finished basement includes a large rec room, rough-in for a 3-piece bathroom, and ample storage space. Situated on a nice lot, this home truly has it all. A must-see! (id:60083)
Royal LePage Team Realty
313 Warmstone Drive
Ottawa, Ontario
Location! Location! Location! Gorgeous Tamarack Eton II Townhome in the Heart of Stittsville! Welcome to this beautifully upgraded 3-bedroom, 2.5 bathroom townhome located in the sought-after Poole Creek community. The spacious foyer offers access to the garage and a convenient 2-pc powder room. The open-concept main floor features a modern kitchen with upgraded cherry wood cabinetry, granite countertops, a larger island, under-cabinet lighting, pot lights, walk-in pantry, and stainless steel appliances, all overlooking a cozy living room with a gas fireplace. Upstairs, enjoy upgraded carpeting and under pad throughout, a large primary bedroom with walk-in closet and luxurious 4-pc ensuite (soaker tub + separate shower), two generous secondary bedrooms, and a full laundry room. The finished lower level boasts a bright family room with upgraded carpet and under pad, plus a large utility/storage area. Sunny, fenced backyard with patio ideal for summer entertaining. Additional features include gas line for kitchen and BBQ, and extended driveway. No Front neighbors. Don't miss out! Call us today to book a private showing! All measurements approx. (id:60083)
Keller Williams Integrity Realty
17 - 1838 Summerfields Crescent
Ottawa, Ontario
Welcome to this spacious 3-storey END UNIT Freshly Painted condo townhome, nestled in the highly sought-after Chapel Hill neighbourhood of Ottawa. This home offers 3 bedrooms and 2.5 bathrooms, making it an ideal space for families or those seeking a comfortable, modern living environment.Convenient Features: Enjoy inside access to the garage, a practical 2-piece bathroom, and a generously sized family room that opens to the backyard, perfect for relaxation and entertainment.Modern Kitchen: The eat-in kitchen boasts classic oak cabinetry and updated flooring (2023), providing a warm and inviting space for meal preparation.Living and Dining: A spacious living and dining area features a cozy fireplace, creating the perfect ambiance for family gatherings or quiet evenings. This level includes a full bathroom and three well-appointed bedrooms. The primary suite offers a 3-piece ensuite and a walk-in closet, ensuring ample storage and privacy. Furnace: 2023, ensuring efficient heating. Stove 2022, adding to the modern kitchen amenities.Front Entrance Tiles: Replaced in 2023, enhancing the homes curb appeal.: Chapel Hill is renowned for its lush green spaces, including nearby parks and trails, offering residents ample opportunities for outdoor activities and nature enjoyment. The area is served by reputable schools across all educational levels, catering to both English and French-speaking communities.Amenities: A variety of shopping centers, dining options, and recreational facilities are within easy reach, providing a convenient lifestyle.Transportation: Proximity to public transit and easy access to Highway 417 make commuting straightforward and efficient. Don't miss this opportunity to become part of the vibrant Chapel Hill community. Pets allowed. (id:60083)
Royal LePage Performance Realty
209 - 203 Catherine Street
Ottawa, Ontario
This is a bright and spacious 2BD with two full bath unit approx. 1002sqft facing South West with unobstructed views into the Glebe. Dining, kitchen and living are included in the dimensions under dining. Quiet and comfortable with a great layout, the unit has modern quality finishes such as exposed concrete ceiling and feature walls, Stainless Steel Kitchen appliances, in-suite laundry and Gas hook up on the balcony for BBQs. Unit features high end Quartz counters and hardwood floors throughout. SoBa is centrally located close to all amenities and within walking distance of transit, entertainment, schools, dinning and more. Building is equipped with indoor gym, outdoor seasonal pool and party room. Parking& locker Combo- additional spot if desired can be purchased separately for $44,900. Actual finishes and furnishings in unit may differ from those shown in photos., Flooring: Hardwood. (id:60083)
Brad J. Lamb Realty Inc.
92 Third Avenue
Ottawa, Ontario
OPEN HOUSE! SUNDAY, JUNE 22ND, 2PM - 4PM! Welcome to 92 Third Ave, a charming 3-bed, 3-bath detached home in the heart of the Glebe. Set back from the street, it offers rare privacy, abundant natural light, and quiet living just steps from vibrant Bank St. The open-concept main floor features an updated kitchen with modern finishes, ideal for everyday living, family time, or entertaining guests. Upstairs offers high ceilings, three bright bedrooms, and two full baths, including a private ensuite in the spacious primary suite. Key upgrades include: heat pump (2023), gas furnace (2023), and stair carpeting (2025). Outside, enjoy a welcoming front porch and low-maintenance yard space. Live steps from shops, cafés, schools, parks, and the canal, an unbeatable location in one of Ottawas most beloved neighbourhoods. (id:60083)
Engel & Volkers Ottawa
357 Langrell Crescent
Ottawa, Ontario
Discover the perfect family RETREAT in this rare gem, nestled in the highly coveted Chapman Mills neighborhood of Barrhaven. Situated on a PREMIUM LOT, this home with OVER 3,200 SQFT of living space offers unparalleled tranquility with NO FRONT neighbours and a breathtaking view of the Chapman Mills Forest. Conveniently located within WALKING DISTANCE of Great-Ranking Schools and Large Shopping Malls like Chapman Mills Marketplace, this is a location that truly has it all. Step inside this freshly painted, spacious home featuring 4(+2) bedrooms and 4(+1) bathrooms, thoughtfully designed to accommodate a growing or MULTI-GENERATIONAL family. The inviting foyer leads you into an expansive, open-concept living and dining area, illuminated by new modern lighting fixtures. The kitchen is a chefs delight, complete with ample counter space, sleek finishes, and a bright breakfast nook overlooking a private backyard oasis. Upstairs, you'll find four large bedrooms and three full bathrooms, including two ensuite bathrooms for added convenience and luxury. The primary suite boasts a walk-in closet and a spa-inspired ensuite, creating the perfect personal retreat. The fully finished basement offers two additional bedrooms, a full bath, and a versatile recreation space, ideal for extended family, guests, or creating the ultimate entertainment hub. With its family-friendly atmosphere, proximity to parks, shopping, and renowned schools, and its quiet and serene, this home combines space, style, and location. Don't miss this rare opportunity to own a piece of Chapman Mills paradise! VACANT and easy to show! ** This is a linked property.** (id:60083)
Keller Williams Integrity Realty
2055 Principale Street
East Hawkesbury, Ontario
Welcome to this beautiful 3-bedroom, 2-bathroom waterfront bungalow located on the scenic Ottawa River in the peaceful village of Chute-à-Blondeau. Just 10 km from the Ontario/Quebec border (via Highway 417/40), this location offers a perfect balance of nature and convenience only 35 minutes to Vaudreuil, 45 minutes to West Island, and 70 minutes to Ottawa. Ideal for commuters heading to West Island or the Mirabel area. This 1,180 sq. ft. stone and brick home features an open-concept layout with plenty of natural charm and functionality. The living room is filled with natural light, creating a warm and welcoming atmosphere throughout the day. The main level also features spacious bedrooms and a well-appointed kitchen with easy access to the outdoor living spaces. The lower level boasts a large, fully finished recreation/family room perfect for entertaining, relaxing, or setting up a home office or gym. A propane gas stove (fireplace-style) adds cozy ambiance in the cooler months and is convertible to natural gas. Outdoor features include: Three separate decks offering great views and space to relax or entertain, Carport for covered parking, 20x24 ft detached garage/workshop great for storage or hobbies, Docking system available for easy river access. The home sits on elevated land, over 60 feet above the waterline, with no flood risk. Water levels are regulated by the Quebec Hydro Carillon Dam located about 8 km downstream. Recent updates and features include: New propane furnace and central A/C (2019) both convertible to natural gas, New electric water heater (2019), New roof and eavestroughs (2021), New upper-level windows (2021), Propane gas clothes dryer (convertible to NG), Septic inspection completed in 2024 report available. Whether you're looking for a serene waterfront home, a cottage getaway, or a commuter-friendly location with excellent upgrades, this property checks all the boxes. (id:60083)
Comfree
603 - 203 Catherine Street
Ottawa, Ontario
SOBA - "SOUTH ON BANK," OTTAWA'S HOTTEST NEW NEIGHBOURHOOD. BEAUTIFUL TWO BEDROOM + DEN APPROX. 1,124 SQFT + BALCONY FACING SOUTH. QUALITY MODERN FINISHES INCLUDE STAINLESS STEEL KITCHEN APPLIANCES, HARDWOOD FLOORING, EXPOSED CONCRETE CEILING AND FEATURE WALLS. 1 PARKING SPACE AND 1 LOCKER COMBO INCLUDED., Flooring: Hardwood. . Actual finishes and furnishings in unit may differ from those shown in photos. (id:60083)
Brad J. Lamb Realty Inc.
26 Hall Street
Gore Bay, Ontario
Welcome to your peaceful rural retreat—in town! Nestled on a private ½ acre corner lot overlooking Gore Bay, this spacious bungalow with a walk-out basement offers the perfect balance of country serenity and in-town convenience. Just a short stroll from C.C. McLean Public School, the harbourfront, and all local amenities, the location is ideal for families. Start your day on the covered front porch, perfect for morning coffee or greeting neighbours. Inside, you’re welcomed by a bright open-concept layout with soaring cathedral ceilings in the living and dining area—ideal for entertaining. A floor-to-ceiling limestone fireplace with a catalytic insert provides wallet-friendly warmth and cozy ambiance, while wall-to-wall glass doors lead to a large back deck for outdoor living. The spacious primary bedroom is a true retreat, featuring a walk-in closet with built-in sink and makeup vanity, plus access to a partial north-facing balcony. Downstairs, enjoy two additional bedrooms, a generous recreation room with walkout to a private patio and rock garden, and a 3-piece bath with a high-pressure shower—perfect for guests or extended family. The sprawling yard, two-car garage with loft, and abundant outdoor storage complete this well-rounded home. A must-see in a top-tier location! (id:60083)
Bousquet Realty
530 Galaxy Court
Sudbury, Ontario
Welcome to 530 Galaxy — a one-of-a-kind custom built executive home tucked away on a quiet, family-friendly street. Step into the grand entrance and prepare to be impressed. Vaulted ceilings, a stunning double-sided fireplace, and top-tier craftsmanship set the tone immediately. From the high-end cabinetry to the thoughtful layout, this home is built to impress at every turn. Featuring 4 spacious bedrooms, 2 full bathrooms, and 2 convenient half-baths, there’s room for the whole family and guests. The chef’s kitchen is fully loaded with two stoves and two dishwashers, making entertaining or large family dinners a breeze. Outside, enjoy a brand new double-tiered deck and a private backyard perfect for relaxing or entertaining. Sitting on a pie-shaped lot, the home offers extra space and privacy, while the attached garage and timeless exterior elevate the curb appeal. The basement has a seperate ground floor entrance for the possibility of creating an in-law suite! This is more than just a home — it’s a statement. Come see what makes 530 Galaxy truly out of this world! (id:60083)
Lake City Realty Ltd. Brokerage
17 Glacier Street
Ottawa, Ontario
Tucked away on a quiet street in the heart of Barrhaven, this beautifully updated 3-bedroom, 3-bathroom home offers comfort, style, and no rear-neighbours. The open-concept main floor features 9' ceilings and a bright, spacious layout ideal for both entertaining and everyday living. At the heart of the home, the kitchen boasts a generous island with seating for four, classic shaker-style cabinetry, quartz countertops, stainless steel appliances, and a timeless subway tile backsplash, a perfect blend of form and function. Enjoy the convenience of main floor laundry and relax in the cozy 3-season sunroom, perfect for game nights, darts, or simply unwinding. Step outside to the landscaped backyard with no rear neighbours, backing directly onto the scenic Barrhaven Rail Trail, connecting you to nearby parks and surrounding neighbourhoods. A charming front porch offers a welcoming touch and extra outdoor space to enjoy. Upstairs, you'll find three well-appointed bedrooms, including a primary retreat with a walk-in closet and ensuite featuring a walk-in shower, as well as a beautifully updated family bathroom. The High Energy Efficient Windows throughout the home enhance comfort and reduce utility costs year-round. The finished basement provides additional living space, including a large workshop/storage area to suit your hobbies or storage needs. Located close to great schools, transit, shopping, and recreation including Walter Baker Recreation Centre and Moloughney Park this home checks every box for families and professionals alike. With its thoughtful updates, prime location, and move-in-ready appeal, this home is a true gem in a beautiful Barrhaven neighbourhood. (id:60083)
Engel & Volkers Ottawa
183 Indian Point Lane
Assiginack, Ontario
If you haven't been to Indian Point Road in Assiginack, now is a great time to go! This very private, quiet waterfront subdivision is the perfect place for your summer cottage, and 183 Indian Point Road just might be it! Beautifully groomed in front, with a large lawn for walking to and from the picturesque shore, to the back yard teeming with wildflowers, and wildlife, this property is everything a summer getaway should be! Just a short ride from the ferry terminal brings you to this well appointed two story off grid seasonal home. Top of the line solar equipment powers the home, with low maintenance and no bills! Enjoy long country walks, then take a dip in the cool waters off South Bay. Clean off in the private outdoor shower, then head inside to cozy up in front of the fire. Plenty of space in the modern, warm kitchen to cook with your loved ones. Two full bedrooms upstairs plus loft means room for the whole family. And the decks! Enjoy a drink looking over the beautiful bay, and listen for the far off call of the Chi-Cheemaun's horn. 183 Indian Point Lane, a must see! (id:60083)
Century 21 Integrity
706 Lurgan Way
Ottawa, Ontario
Welcome to 706 Lurgan Way! This stunning like-new executive townhome is sure to impress even the most discerning buyer! This stunning home was built in 2024! Step into a spacious main floor featuring a large laundry area with convenient inside access to the garage. The second level offers an airy, open-concept kitchen equipped with sleek stainless steel appliances, all covered by extended 5-year transferable warranties. Enjoy the added bonus of a private balcony and a handy 2-piece powder room. Upstairs, the third floor features two generously sized bedrooms and a full 4-piece bathroom perfect for comfortable everyday living. Why buy brand new when you can have all the benefits without the added costs? . Don't miss your chance to tour this beautiful home! (id:60083)
Paul Rushforth Real Estate Inc.
1645 Fisher Avenue
Ottawa, Ontario
Introducing 1645 Fisher Avenue! This centrally located home has easy access to downtown, Mooney's Bay, and the Civic Hospital. This well-maintained property features four bedrooms, with three upstairs and one in the basement, and two bathrooms (a 4-piece upstairs and a 3-piece downstairs), providing ample space for both family and guests. Natural light fills a welcoming interior, where recent updates include a new fibreglass front door (2019) and an air conditioner (2020), enhancing both the entry and the comfort of the home. An in-law suite in the basement offers privacy and convenience for extended stays.The property's backyard boasts an in-ground pool with a new liner installed in 2019 and a pool heater added in 2022, alongside upgraded driveway, retaining wall, and walkway completed in 2022, preparing the outdoor space for family fun and gatherings.This home is positioned as an ideal blend of comfortable living and access to outdoor and local amenities. Roof is from 2006, Windows 2008. If looking for a property that balances indoor comfort with outdoor appeal and convenience, this could be the home for you! (id:60083)
Royal LePage Performance Realty
347 Mountain Sorrel Way
Ottawa, Ontario
Stylish and move-in ready with $50K+ in upgrades, this gem stands out in todays market. Perfect for first-time buyers, young families, or anyone seeking a vibrant community. Freshly painted throughout and finished with rich maple hardwood, the open-concept main floor boasts 9-ft ceilings and a bright, versatile layout. The kitchen dazzles with quartz counters, stainless steel appliances, and generous cabinetry. Upstairs, the large primary suite offers a walk-in closet and a spa-inspired ensuite. Two more bedrooms and a full bath complete the upper level. The finished basement is ideal as a media room, playroom, or home office, with rough-in for a bathroom and plenty of storage. The sunny, south-facing backyard features a gas BBQ hookupperfect for summer entertaining. Nestled in the heart of Avalon, steps from parks, shops, restaurants, schools, and public transit. (id:60083)
Exp Realty
421 - 560 Rideau Street
Ottawa, Ontario
Experience luxury living in this beautifully designed 1-bed, 1-bath suite at The Charlotte, located in the heart of downtown Ottawa. With southern exposure, this open-concept layout is bathed in natural light, showcasing a sleek kitchen with quartz countertops, European-style stainless steel appliances, and a seamless flow into the spacious living area, which extends to a private balcony. The generously sized bedroom offers ample closet space, while the elegant 3-piece bathroom features contemporary finishes. Additional conveniences include in-unit laundry and a storage locker. Residents enjoy unparalleled amenities, with a stunning eighth-floor outdoor terrace featuring a pool, lounge areas, BBQs, dining spaces, and gas fire pits for added ambiance. Inside, an exceptional amenity floor awaits, complete with a Party Room, Dining Room, Kitchen, Bar, Games Room, Fitness Centre, and Yoga/Stretch Room. Just off the lobby, residents have access to a bike maintenance area, pet washing station, and a private guest suite. Situated steps from the Rideau Centre, ByWard Market, University of Ottawa, and more, this prime location provides effortless access to the O-Train, Parliament Hill, and Centretown. Perfect for professionals, students, and investors alike, this suite offers the best of urban living in one of Ottawa's most sought-after residences. Condo fees include Air Conditioning, Heat, High-Speed Internet, Common Area Hydro, Insurance, Maintenance, Recreation Facilities, Reserve Fund Allocation, and Snow Removal. Some images are virtually staged. (id:60083)
Exp Realty
48 Blackdome Crescent
Ottawa, Ontario
Charming 3-bedroom END-UNIT townhouse located in the desirable KANATA LAKES neighborhood. Excellent assigned public schools near this home -- Stephen Leacock (25/3032) , Earl of March(8/689). This property offers enhanced privacy with NO REAR NEIGHBORS and backs onto Kanata Ave! Step inside to a welcoming foyer leading to a bright living area with laminate flooring(2018). The spacious kitchen features a breakfast bar, perfect for casual meals. The cozy open-concept living and dining room provides direct access to the backyard, ideal for entertaining. Heading upstairs, the staircase has carpeting(2018), while the entire second floor is upgraded with laminate flooring(2018). The primary bedroom is generously sized, featuring updated windows (2014) and a full-wall closet. Two additional bedrooms and a main bathroom complete the upper level. The finished basement offers a versatile recreation space, additional storage, and a laundry area. Notable updates (approximate years): Roof:2010, Windows:2014, AC: 2017, Heat Pump:2024. (id:60083)
Coldwell Banker Sarazen Realty
16 Willow Ct
Dryden, Ontario
Over 3 acres of pristine southern exposure property. A 2,272 sq. ft. custom-built bungalow with 3 + 1 bedrooms, 3 baths, minutes from city centre. Amazing great room with cedar walls and cathedral ceiling and floor to ceiling water view windows. Electric converted fireplace. Plenty of kitchen cabinets in this 26-foot-long dining/kitchen room which features a Jenn-Aire gas 4 burner and griddle island and built in appliances. Huge built-in China cabinet, pantry, pull-outs drawers, and lazy Susan. Dining area has lake facing garden doors to a private sun deck. Large main floor laundry/hobby room. Glassed-in 4 seasons sunroom with a gas fireplace for those cool winter nights. Access to bedroom 2, the principal bedroom and a second tiered sundeck. Principal bedroom includes a spa like cedar ensuite bath with a jacuzzi tub. Updated main bath with a walk-in shower. Finished lower level includes a lake facing recreation room with pellet stove, a pool table area, bedroom and a 3-piece bath. A 2-car attached garage with workshop. Updated gas force air heating and hot water tank. Central vacuum system. Exterior property includes a recently built 3-car detached garage with 2 auto door openers and a workbench. Storage shed and a garden shed with a fence garden area. 311 feet of stable waterfront, includes a sauna/deck building and a sand beach area. Includes Fridge, wall oven, Jenn Aire cooktop, built-in dishwasher, beverage fridge, pool table and accessories, central vacuum, and accessories. (id:60083)
Sunset Country Realty Inc.
21 Quebec Avenue
Timmins, Ontario
Come take a look at this beautiful 2000 square foot home sitting on a large 50x150 foot lot. Upon entering you will see the large family room. Next to this is a beautiful large kitchen with tons of cabinet and counter space to satisfy any cook. Kitchen comes with Fridge, Stove, and dishwasher. You will also notice the large 3 bedroom on the main floor. The primary bedroom as a large ensuite bathroom and closet. there is another full 4 piece bathroom on the main floor. Last but not least is the main floor laundry room complete with washer and drye. In the basement you will find 9 foot ceiling with enough room to create any space you like. The unfinished open area of 542 square feet can be used as a rec room. There is also a bedroom, bathroom, mechanical room, storage room and a beautiful wine cellar with ceramic tile walls and floors. there is even a wine press in the storage room. Outside you will find a large back yard with an attached deck with access directly from the back door. Finally the attached garage, which has access from inside the house is 15 feet x 21 feet which is perfect for any use you want. (id:60083)
Realty Networks Inc.
26 Clovelly Road W
Ottawa, Ontario
Newly built bungalow by award-winning Hobin Architecture & RND Construction (Custom Builder of the Year) on a 100 x 150 ft lot facing Quarry Park. With over 4,100 sq. ft. of finished space (3.650 sq. ft. main level + 527 sq. ft. lower level) , this 6-bed, 5.5-bath home is designed for multi-generational living, featuring an open-concept layout, 10-ft vaulted ceilings, expansive windows, and a chefs kitchen with a walk-in pantry, BBQ deck, and central patio. The bright walkout lower level with 2 bedrooms and oversized windows offers potential for a secondary unit. Includes $200K in upgrades of YOUR choice, customize basement finishes and backyard landscaping. Net-zero ready with high-efficiency HVAC, radiant heating, and smart home automation. Prime location across from Quarry Park, near NRC, CSIS, Montfort Hospital, minutes to the LRT, and Colonel By High School (IB program). Modern living 15 minutes from downtown Ottawa! (id:60083)
Exp Realty
4506 - 115 Blue Jays Way
Toronto, Ontario
Gorgeous Luxury One Bed Suite with Storage Locker and Stunning Lake and City Views in Toronto Most Prestigious & Prime Location In Entertainment District. The Heart Of Toronto! Surrounded By World Class Dining, Shopping, Restaurants, Bars & Entertainment. A Neighborhood Rich With Culture, Close To City's Best Performing Arts Centers & Theaters. Walk To Rogers Centre, Cn Tower, Financial Districts. Transit At Door Step. Fabulous Amenities: Rooftop Terrace With Outdoor Deck & Pool Bar, Fitness Facilities, Multi-Media Room, 24/7 Concierge, Enter-Phone & Camera. Laminate Wood Floors Throughout With Stainless Steel Integrated Appliances, Granite Countertop. Pets are allowed in building with certain restrictions by property management. (id:60083)
World Class Realty Point
215 Wellington Street
Gravenhurst, Ontario
Refreshed and ready for summer move-in! This beautifully upgraded 3-bedroom, 3-bathroom bungalow offers over 2,000 sq. ft. of living space (1,251 sq. ft. above grade) on a spacious 100 x 150 ft. lot, featuring a 30-amp service to the rear shed, in a quiet, mature Gravenhurst neighbourhood. With high-end finishes and a fully finished basement, this home perfectly blends comfort and style. Enjoy two bright Muskoka rooms, ideal for relaxation, while soundproof walls and floors ensure a peaceful atmosphere. The modern kitchen features stainless steel appliances (2021), while the LG front-load washer and gas dryer (2021) add efficiency and style. A large garage with drive-through doors provides added convenience. Ideally located just minutes from town and Muskoka Beechgrove Public School, this home is also close to Lake Muskoka Park, the YMCA, and Taboo Resort. Plus, it's only 3 minutes from the Gull Lake boat launch, perfect for outdoor enthusiasts. Electrical ESA approved (2021), UV Water Filtration System (2022), Redundant battery sump pump (2023), updated windows and doors (2021), and a convenient 30-amp exterior RV plug. Move-in ready and close to everything Muskoka has to offer! Don't miss this Muskoka gem and schedule your showing today! (id:60083)
Right At Home Realty
132 Waterloo Street
Brantford, Ontario
An amazing bright and spacious downtown area home, this property is located close to all amenities, including the train and go-bus stations, the university campus, library and schools, hospital and places of worship. This brick 2 storey home features a large living area, an exceptionally spacious upgraded kitchen, 4 bedrooms, 2 bathrooms, an unfinished attic, plus a rear walk-up from the basement. Zoned NLR (Neighbourhood Low Rise) as per City of Brantford Building Department. This property would suit multi generational families and has enormous potential. (id:60083)
Real Estate Homeward
1969 Balsam Avenue
Mississauga, Ontario
Mid-Century Meets Modern With This Stunningly Updated Home Featuring 4 Bedrooms & 4 Bathrooms, All Above Grade, In The Heart Of Bustling Clarkson Village. Situated On A Highly Desired & Sprawling Property Spanning 75 x 190, This Home Has Endless Possibilities - Live In, Mortgage Helper Or Turn Key Income Producing Property With Up To 100k/Yearly In Gross Rental Income Potential. Gorgeous Engineered Hardwood Floors Throughout With An Encompassing Layout That Promotes Peace & Tranquility. Lovely Eat-In Kitchen W/ Main Floor Laundry & Walk-Out Patio/Deck To A Luscious Yard & Ultimate Privacy. The Second Floor Features A Unique Primary Bedroom W/ Vaulted Ceilings & Ensuite, Accompanied By Generous Sized Bedrooms Including A Loft Space Perfect For Work Or Play. Added Bonus Is The Great Room - A Gem Like No Other With 12ft Ceilings Offering A Brooklyn Style Soft Loft Feel Equipped W/ A Second Kitchen & Walk-Out To Its Own Private Terrace, It Is Truly The Ultimate Family Room Or An In-Law Suite. Two Private Driveways W/ Parking For Up To 9 Cars Or A 4 Minute Walk To Clarkson GO Station Makes Commuting Both Stress Free & Breezy W/ Express Trains Reaching Union Station In Just 26 Minutes. Located Within The Coveted Lorne Park School District & Walking Distance To The Best Of Clarkson, This Property Is Truly One Of A Kind. (id:60083)
Royal LePage Signature Realty
6 Xavier Court
Brampton, Ontario
Welcome to Your Loving Home, nestled on a quiet cul-de-sac in the sought-after Streetsville Glen community. Offered for the first time by the original owners, this home radiates pride, care, and cherished memories. Set on one of the largest pie-shaped lots in the area162 ft deep and over 123 ft wide at the back this property features a gently sloped backyard that offers privacy, space, and tranquility. Inside, enjoy 3,500+ sq ft above ground, hardwood floors throughout, a bright home office, and a spacious kitchen with raised breakfast bar. The main floor includes laundry with access to a potential separate basement entrance. Upstairs: four large bedrooms, a versatile loft/study, and a grand hallway. Minutes to top schools, trails, parks, golf, shopping, highways, and historic Churchville Village This is Your Forever Home. (id:60083)
Royal LePage Meadowtowne Realty
20 Amesbury Drive
Toronto, Ontario
Discover Dream Living At 20 Amesbury Drive! This Fully Renovated, Detached Gem Sits On A Premium 50 X 125 Ft Lot With Fruit Trees In The Backyard And Surrounded By Multi-Million-Dollar Homes. Inside, An Open And Spacious Main Floor Layout Flows Seamlessly Between Living, Dining, And Kitchen, All Enhanced By Beautifully Restored Oak Floors And A Stunning Designer Kitchen. Upstairs, The Large Bedrooms Offer Ample Storage, With The Primary Suite Featuring A Spacious Walk-In Closet. A Finished Basement Completes This Exceptional Home With A Rec Room, Bathroom, And Potential Fourth Bedroom.The Picturesque Backyard Is A Private Oasis With Fruit Trees, Lush Greenery, And Room To Relax & Run Around.2024: Porch Railing, Storm Door, Sealed Driveway; 2023: Kitchen, Roof Shingles, Basement Flooring & Ceiling, Interior Shaker Doors & Hardware, Refinished Oak Hardwood Floors, Front Landscaping, Entire House Painted, Pot Lights Throughout, Bathrooms Upgraded, Tile in Kitchen/Foyer/Mudroom, Bedroom Blinds, Dining Hutch, Mudroom Built In Cabinets; 2022: Furnace , Heat Pump, Attic Insulation, Ecobee. *** FUTURE POTENTIAL TO BUILD 5, Four Bedroom UNITS, Ask for more info*** (id:60083)
Right At Home Realty
3248 Muskoka Street
Severn, Ontario
Welcome to 3248 Muskoka Street - a dreamy woodland retreat offering a peaceful, private setting with the convenience of walking to charming downtown Washago. Nestled on over half an acre, this 3 bedroom, 2 bath home is surrounded by mature trees, perennial gardens, and a gentle stream running through the property, creating a truly storybook setting.The main floor features open-concept living and dining spaces with a cozy gas fireplace that warms the home beautifully. The updated galley-style kitchen offers newer stainless steel appliances, including a propane stove, extended counters, and pull-out pantry storage - perfect for keeping everything neat and organized. The bright, heated 3 season sunroom with new windows is a welcoming space to relax and unwind. You'll also find a convenient 3-piece bathroom on the main level as well as access to the large attached workshop - ideal for hobbyists and handymen alike. Head upstairs to 3 generously sized bedrooms- 2 with walk in closets, a 4 piece bath, and a thoughtful storage room. Outdoors, enjoy the private sauna and hot tub tucked amongst the tree canopy, let your creativity flow in the studio shed (2023) with its own electrical panel, or use the charming bridge to cross the stream. This property also features a large carport, and plenty of parking for vehicles and recreational toys. Just steps to the Green and Black Rivers, public boat launch into Lake Couchiching, local beach, shops, cafés, and community events. Quick access to Hwy 11, Orillia, and Gravenhurst. Washago will be a stop in the upcoming relaunch of the Northlander passenger train from the GTA. Recent updates include roof (2023), windows (2022), heat pump (2022), exterior paint (2024), hwt (2024), side deck (2022), and more. A rare opportunity to own a unique property that blends cottage-country serenity with in-town convenience. Easy to show. Don't miss this one! (id:60083)
Revel Realty Inc.
5 Chant Crescent
Markham, Ontario
Steps to Top Ranking William Berczy Public School (with Gifted Program). *** Set on a Generous 60.5 ft x 125.4 ft Lot, This Detached Home Offers 3 Bedrooms on the Main Level and 2 Additional Bedrooms in the Walk-Up Basement. *** Top School Zone from Elementary to High School, Including William Berczy Public School (with Gifted Program), Unionville High School, and Within the Boundary of St. Augustine Catholic High School. Pierre Elliott Trudeau High School (French Immersion). *** Walk-Up Basement with Separate Entrance to Large Recreation Rooms + Two Additional Bedrooms. Excellent Potential Rental Income. *** Enjoy Views of the Private Backyard. *** Close to Too Good Pond, Unionville Main Street Library, Art Gallery, Shops, Restaurants, and Parks. (id:60083)
Homelife Landmark Realty Inc.
2902 - 88 Grangeway Avenue
Toronto, Ontario
Presenting this 'Gem in the Air'. An elegant Two Bedroom, One Bathroom Condominium, with a Walkout Balcony and Spectacular View (YOU be the judge). Full kitchen with Stainless Steel appliances and Granite Countertop. Washer and Dryer combo. One Underground Parking Spot and One Locker. Located in prime city spot, without the city noise. This Well Maintained Property includes a 24-hour Concierge Service, an Indoor Swimming Pool, Sauna, Exercise Room, Media Room, Party Room, Recreational Room, Library and Private Park. Walking Distance to Freshco, Shoppers Drug Mart and markets, Walking/Driving Distance to Schools, Walking Distance to Scarborough Town Centre, Walking Distance to TTC (transit), entertainment and all other necessary amenities in the vicinity. Minutes from the 401. An excellent residence for a professional/working person, investor, or a family. (id:60083)
Prime One Realty Inc.
2577 Kennedy Road
Toronto, Ontario
Estate Living in the Heart of the City Directly across Tam O'shanter Golf Course on an Expansive One-Third Acre Lot. Welcome to 2577 Kennedy Road, where timeless charm meets modern comfort in this upgraded Victorian country style gated residence. Nestled on a premium, tree-lined lot in a prestigious and well-established community, this rare gem offers the best of both worlds - peaceful estate living with urban convenience.Step inside to discover a thoughtfully designed traditional layout enhanced with contemporary upgrades. The spacious main floor boasts generous principal rooms, including a formal dining room, a cozy family room, a private study, and an open-concept kitchen with stunning skylight seamlessly flowing into an inviting family space. Beautifully crafted wainscotting & crown moulding with 2 wood burning fireplaces & a wood stove. A well lit sun room with large windows connects to a massive office space with exposed brick wall, water hook up with separate entrance offering endless possibilities for home business ventures. Picturesque front veranda invite you to savour your morning coffee or unwind with evening sunsets year-round. A separate entrance leads to a finished basement with tons of storage offering the perfect space for family enjoyment & relaxation. Outdoors, the private grounds are a true sanctuary featuring an extended driveway with space for over ten vehicles, lush landscaping with mature trees, blooming flowers, fruit trees, and four enclosed vegetable beds an absolute haven for garden enthusiasts. A 1.5story heated garage/ workshop Garage/workshop with separate High efficiency Gas Furnace adds versatility to this exceptional property. Ideally located near great schools, shopping, dining, and just minutes from Highway 401 with direct access to public transit. 2577 Kennedy Road is more than a home its a lifestyle, where every season is savoured and every day feels like a retreat (id:60083)
RE/MAX Hallmark Realty Ltd.

