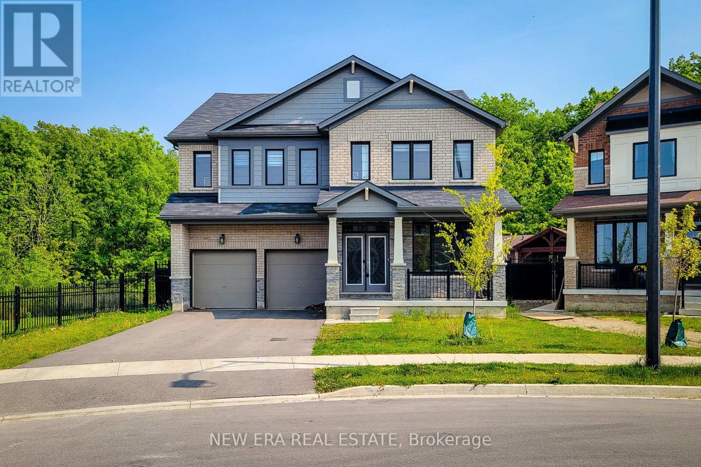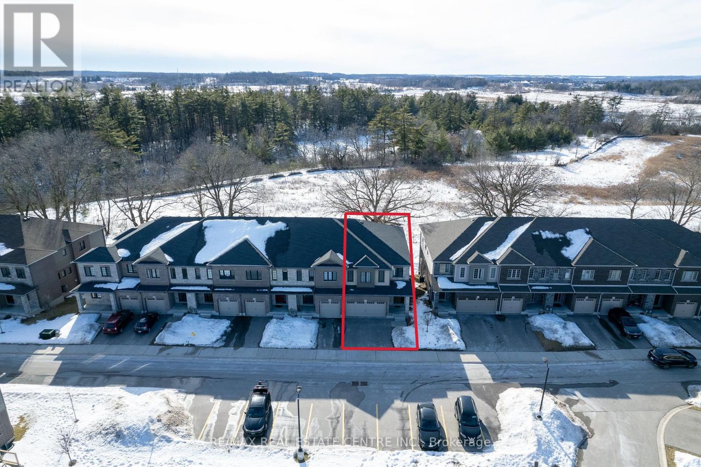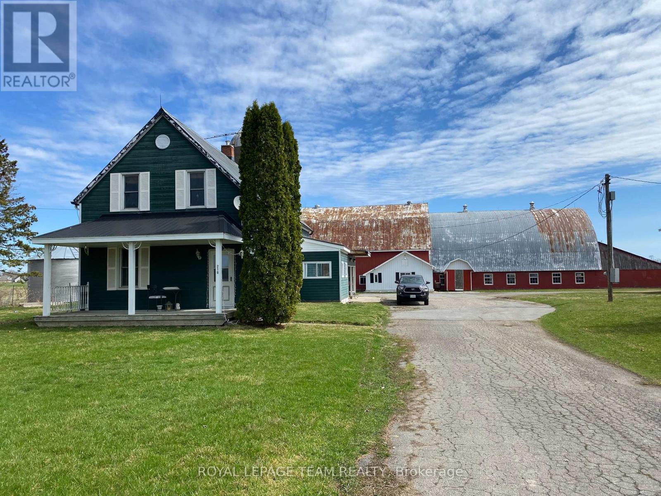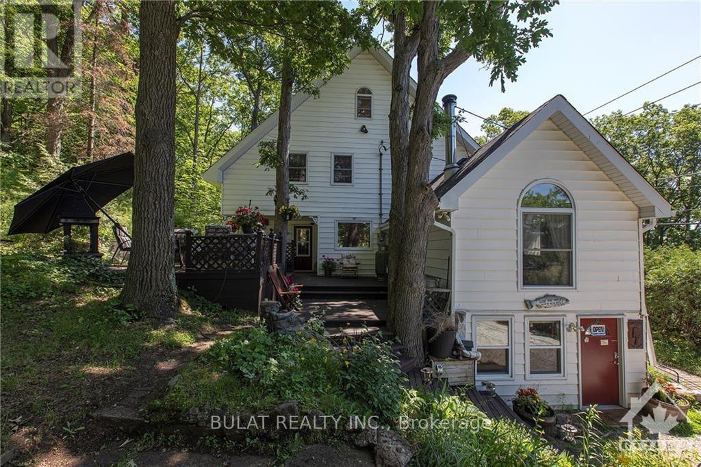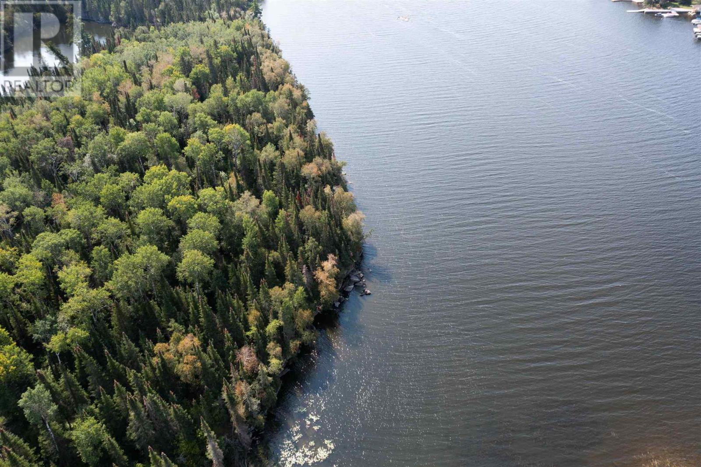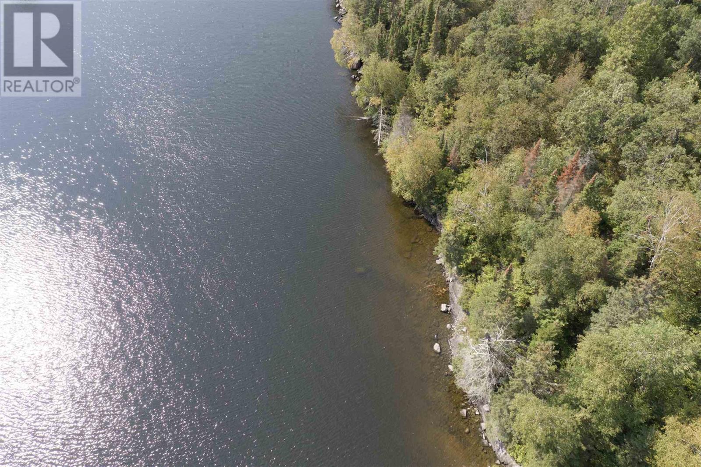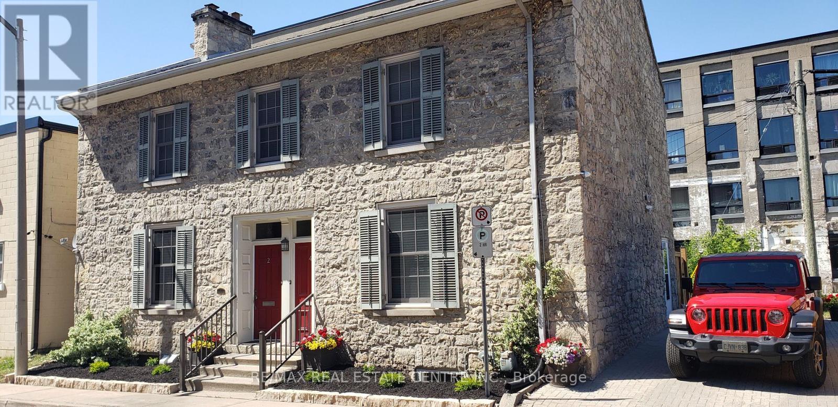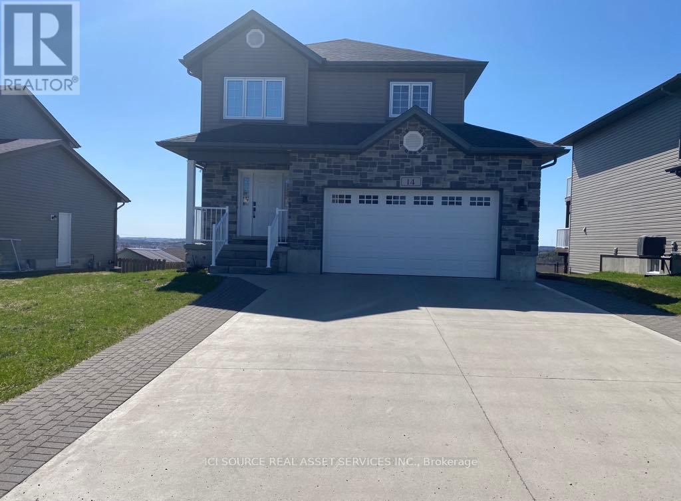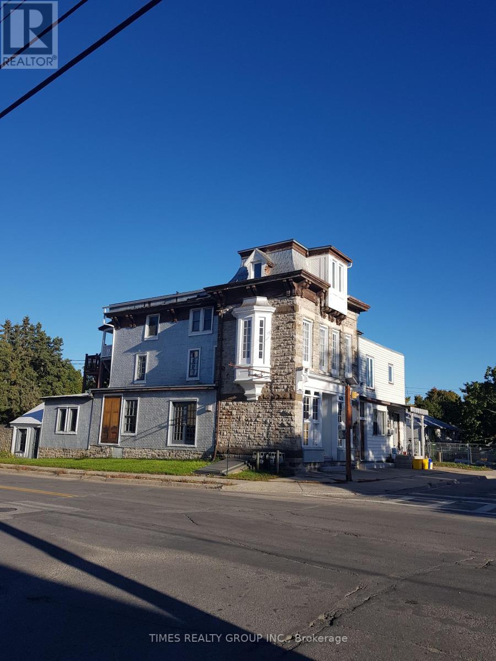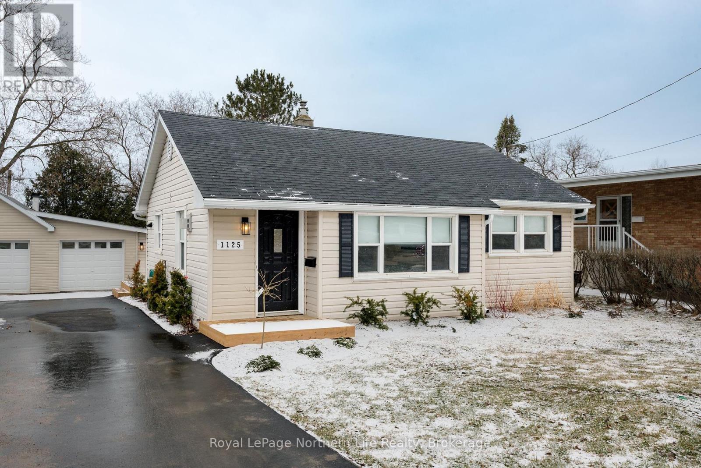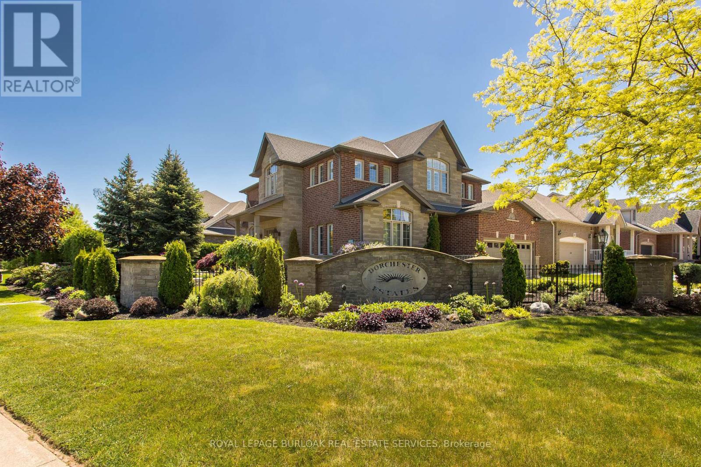19 Isaac Street
Woolwich, Ontario
This place has it all! Absolutely gorgeous, updated semi-detached home, located in friendly Elmira, near schools and amenities. Come in from the covered porch into a bright foyer with beautiful textured floors that continue throughout the main level. The open concept white kitchen features expansive prep space, quartz countertops, beveled tile backsplash, extra pot drawers, a lazy susan and large walk-in pantry! Included high end stainless steel appliances feature a french door fridge. The great room has large windows and sliding doors that lead out to the backyard where a 10 x 10 gazebo and full deck are waiting! Taking you upstairs is a modern stainless steel spindled staircase. The second floor boasts a primary bedroom with an oversized walk-in closet, upgraded ensuite, a walk-in shower with newer sliding glass doors. The upstairs is rounded out with an additional 2 nice-sized bedrooms, accompanying 4 piece bathroom and second floor laundry! Additional upgrades include: CAT6 cabled living room and secondary bedrooms, Ubiquiti camera system, 48A level 2 EV charger in garage, natural gas BBQ hookup and new roller blinds on the main floor and primary bedroom. (id:60083)
Right At Home Realty
1932 Ocean Boulevard
Chatham-Kent, Ontario
Welcome to this exceptional custom-built beach house on the shores of Lake Erie-offering the perfect blend of comfort, space, and opportunity. With 5 bedrooms, 2.5 baths, and a fully finished basement, this spacious home is ideal for full-time living, multigenerational families, or a luxury seasonal retreat. Enjoy an oversized kitchen, double laundry, or a luxury seasonal retreat. expansive backyard perfect for entertaining or relaxing with family and friends. Resort-style amenities include a private pool, hot tub, cozy fire pit, and custom-built pool table. Tucked away in a quiet, private setting with convenient parking and close proximity to wineries, water activities, dining, and more. Whether you're looking for your forever home or a high-performing income property, this home delivers-currently generating six-figure income with a strong double-digit cap rate. Don't miss this unique opportunity book your private showing today! (id:60083)
RE/MAX Gold Realty Inc.
44 - 8 Lakelawn Road
Grimsby, Ontario
Experience the charm and convenience of lakeside living with this recently updated 3-bedroom, 2-bathroom, 2-story townhouse in the sought-after "Grimsby by the Lake" community. Offering a perfect combination of modern upgrades and thoughtful functionality, this home is ready for you to move in and enjoy. Step into the wide-open living room, where natural light flows seamlessly through to the kitchen, located at the back of the home. Sliding doors lead to a spacious backyard, which opens up to a truly rare feature a double-car garage. Only four units in the entire community offer this exceptional amenity, adding convenience and value.Upstairs, you'll discover three generously sized bedrooms, including a primary bedroom with an impressive walk-in closet. The thoughtful layout provides both comfort and space, making it ideal for families or professionals alike.The property also features a side-door entrance leading to an unfinished basement, offering endless possibilities for storage, a personal touch, or even an in-law suite. Opportunities like this don't come around often! With its prime location, updated interior, and rare features, this townhouse is a must-see. Schedule your showing today and envision yourself enjoying the best of Grimsby by the Lake! (id:60083)
RE/MAX Escarpment Realty Inc.
65 Cactus Crescent
Hamilton, Ontario
Nestled in a quiet, family-friendly neighborhood and backing onto serene green space, this stunning 4-bedroom, 5-bathroom detached home sits on a desirable corner lot and offers over 3,500 sq ft of beautifully finished living space. The open-concept main floor is designed for both comfort and entertaining, featuring a bright living room with an electric fireplace, a private office, and a stylish great room with a striking accent wall.The eat-in kitchen is a chefs dream, showcasing stainless steel appliances, granite countertops, a tiled backsplash, ample cabinetry, a large island with breakfast bar, and a walk-in pantry for added storage. Upstairs, all four spacious bedrooms offer walk-in closets and private ensuite bathrooms, including a luxurious primary suite complete with a large walk-in closet and a 5-piece ensuite featuring dual sinks, a soaker tub, and a separate shower. Convenient bedroom-level laundry adds everyday ease.Step outside to a fully fenced backyard with no rear neighbors perfect for relaxing or entertaining. Enjoy the best of both worlds: a peaceful setting within walking distance to parks, scenic trails, and just minutes to top-rated schools, transit, sports complexes, community centers, and major amenities. Easy access to highways makes commuting a breeze. This is a rare opportunity to own a spacious, upgraded home in a prime location don't miss out! (id:60083)
New Era Real Estate
27 - 135 Hardcastle Drive
Cambridge, Ontario
**RARE FIND** No Rear Neighbours + Huge 2,170 sqft Layout + Double Car Garage + Walk-Out Basement w/ 2nd Unit Potential! This beautiful end-unit townhouse, built in 2020, offers 2,170 square feet of modern living space, including 4 spacious bedrooms and 3 full bathrooms. With a unique walk-out basement that is ideal for an in-law suite or rental unit, this home is perfect for a growing family or anyone looking for additional living space. The 925-square-foot basement, complete with a covered deck, offers privacy with no rear neighbors, providing a peaceful and serene environment. The main floor features 8-foot ceilings, creating an open and airy atmosphere that is filled with natural light. The elegant kitchen showcases premium stone countertops, a stylish backsplash, and a large breakfast bar. The separate dining area leads out to a sunny deck, offering stunning views of the surrounding trees - perfect for outdoor entertaining. The sunlit family room offers a relaxing space with beautiful views, making it an ideal spot to unwind after a long day. The primary bedroom is a true retreat, complete with a 3-piece ensuite bathroom with a walk-in shower and a large walk-in closet. The upper floor also features a convenient laundry room with a separate tub. Additional highlights include a double car garage, upgraded kitchen cabinets, pot lights, and a main floor office - ideal for working from home. This thoughtfully designed townhouse is located in a vibrant neighborhood with easy access to schools, parks, grocery stores, the LCBO, and other amenities. It's just minutes from the Gaslight District, offering a variety of great restaurants, the Hamilton Theatre, the Grand River, the Pedestrian Bridge, coffee shops, Reids Chocolates, the Farmers Market, and more. With everything you need just around the corner, this home offers the perfect balance of comfort, convenience, and modern living. (id:60083)
RE/MAX Real Estate Centre Inc.
210 Baskin Drive E
Arnprior, Ontario
Waterfront Hobby Farm located on the Madawaska River at Arnprior, Explore the wide range of uses for this unique property, 3 Br. Home barns and storage buildings , ranging up to 112 x 44 feet with many uses and can be repurposed, the rolling pasture ends at the waters edge very beautiful !! This acreage has been farmed over many years excellent for horses and any agriculture use , the potential for development is an added value feature , Call today (id:60083)
Royal LePage Team Realty
2020 Crow Lake Road
Frontenac, Ontario
Live, Work & Wake Up to Waterfront Paradise .Your Year-Round Dream Lifestyle Awaits .Welcome to The Oaks Cottages, a rare opportunity to live and work in one of Ontarios most treasured waterfront destinations. Whether you are searching for a full-time family retreat or a thriving, turn-key rental business, this property offers unmatched beauty, income potential, and lifestyle flexibility.Imagine waking up each day to sunshine dancing across the crystal-clear waters of Crow Lake, surrounded by natural beauty, peaceful privacy, and year-round adventure.Property Highlights:A beautifully maintained 6-bedroom Lake House with panoramic lake views,7 charming fully equipped rental cottages each with stunning water views meticulously maintained. A 30-ft camper trailer, ideal for extra rental income or personal use.Over 400 feet of pristine, sandy shoreline, private docks, and your own beach perfect for swimming and paddling. All-season enjoyment with hiking, snowmobiling and ice fishing right at your doorstep. A well-established business with glowing reviews and a loyal base of returning guests. Turnkey & Ready to Go.Everything you need is included from furniture, kayaks, paddle boards and a canoe to fully furnished cottages and well-maintained grounds. Just step in and start earning immediately or enjoy it as an incredible family retreat. Bonus: Also includes access to nearby Bobs Lake for even more outdoor recreation. Operate a successful hospitality business, host wellness or corporate retreats or simply gather with loved ones in a breathtaking family getaway.The Oaks Cottages offers it all. ATTACHMENTS: list of upgrades/septic & cottage layout/inclusions/exclusions: 48-hour irrevocable on all offers Overnight notice for showings preferred but not required. Cottage pictures go to "theoakresort.com" .Contact us today to book your private tour and take the first step toward living your dream! See Offer Remarks regarding financials. (id:60083)
Bulat Realty Inc.
336 Wisteria Crescent
Ottawa, Ontario
A Rare Gem in One of Ottawa's Most Desirable Locations, rarely Offered! Backing onto a serene, forever-protected forest, this beautifully maintained 5-bedroom, 4-bathroom + den home with a double garage and charming front porch offers the perfect blend of space, comfort, and privacy. On the main floor, you'll find a spacious den or office with large windows, a formal dining room, a bright living room, a cozy family room with a fireplace, a kitchen with stainless steel appliances, and a sun-filled breakfast area. This is a complete main floor! Upstairs features a generously sized primary bedroom with a 4-piece ensuite, along with three additional bedrooms and a full bathroom, ideal for growing families. The vast fully finished basement adds even more living space with a large bedroom featuring its 3-piece ensuite bathroom, a spacious recreation room, and an additional den, perfect for guests, a home office, or a personal gym. Enjoy the private, fully fenced backyard with no rear neighbors and your peaceful retreat in the heart of the city. Located close to top-rated schools, parks, shopping, and transit, this home is truly a rare opportunity in a family-friendly, safe, quiet, neighborhood. Don't miss your chance to own this exceptional 3300+ sqft property surrounded by nature, yet minutes from everything Ottawa has to offer! BONUS: Some of the furniture can be included with the home! (id:60083)
Exp Realty
1407 Duford Drive
Ottawa, Ontario
Welcome to 1407 Duford Drive in sought-after Queenwood Heights! This extensively renovated two-story home offers 4 bedrooms, 2 bathrooms, and a prime pie-shaped lot in a family-oriented neighborhood. The property boasts modern upgrades, including a 2021 roof, energy-efficient windows (2016), a new furnace and hot water tank (2024), fresh vinyl flooring, updated bathrooms (2024), and a crisp paint refresh (2024), all blending style and functionality. The well-functioning kitchen offers a beautiful view of a private backyard. Upstairs, you'll find generously sized bedrooms, including a newly updated bathroom. The finished basement provides additional living space for a home office, recreation room, or guest quarters. Step outside to the expansive backyard, perfect for outdoor activities and creating lasting memories. This home is ideally located near parks, schools, shopping centers, and amenities, providing convenience and a vibrant community. Don't miss the chance to make this exceptional property your forever home! ** This is a linked property.** (id:60083)
Royal LePage Performance Realty
Lot 16 Hansens Bay Lake Of The Woods
Kenora, Ontario
Hansens Bay is a hidden gem with a low profile, offering a tranquil escape with plenty of sunshine and stunning sunsets. Nestled in a sheltered bay, this 1-acre property boasts 155 feet of serene waterfront frontage, with a winter ice road to enjoy all seasons. This calm bay provides a perfect setting for water activities and relaxation. Whether you enjoy swimming, kayaking, or simply basking in the sun, this idyllic spot offers a peaceful retreat that you can call your own. With its gentle slope to the water, Hansens Bay is a paradise for nature lovers and those seeking a slice of waterfront paradise. (id:60083)
RE/MAX Northwest Realty Ltd.
Lot 6 Welcome Channel Lake Of The Woods
Unorganized, Ontario
This stunning property boasts a medium profile with breathtaking views and is covered with oak trees, providing a picturesque and serene setting. This property offers good deep water access, perfect for water enthusiasts or those seeking a peaceful waterfront retreat. Nestled in the South West corner of Welcome Channel, with its secluded location, the property provides a high level of privacy, allowing for a quiet and exclusive living experience. Enjoy 165 feet of frontage along the water's edge, providing ample space to enjoy the beauty of the surroundings. Situated on a a 1-acre lot, this property offers a rare opportunity to own a piece of paradise surrounded by nature's beauty. (id:60083)
RE/MAX Northwest Realty Ltd.
2 & 4 Warnock Street
Cambridge, Ontario
These beautiful side-by-side Semi's (1-3 bedrm/1-2bedrm) feature two renovated modern homes, each with SEPARATE furnace, central air conditioning, hot water tank, water softener, and Hydro, Gas, and Water ~ perfect for Multi-generational living, first-time buyers, or savvy investors. The homes have updated electrical, plumbing, and upgraded roofs. Situated just steps from the Grand River & Pedestrian bridge connecting you to the vibrant Gaslight District, where you'll enjoy easy access to a variety of excellent restaurants, the Hamilton Theatre, live music, cafes, local coffee shoppes, Farmer's Market, and the Idea Exchange. This location strikes the perfect balance between peaceful suburban living and the convenience of nearby amenities, making it an attractive option for both residents and tenants. Whether you're looking for a property with rental income potential or simply a fantastic spot to call home, this one has it all! 2 Warnock boasts a 2 bedrm, 2 bath suite that's been thoughtfully renovated, showcasing an open-concept chef's kitchen with high-end stainless appliances & stone countertops & family room. Exquisite hardwood floors throughout. The Primary suite offers a cleverly-designed 4pc bath, walk-in closet loaded with organizers, & a superb makeup/vanity area. Upper floor rounds out w/ 2nd bedroom hosting a large double closet and window seat. Pull-down stairs leading to 500 sf of beautiful attic storage with plywood flooring! Professionally finished basement creates a warm, inviting family room w/fireplace, 2 home offices, full laundry, and convenient 2 pc bathrm. Enjoy lots of storage space, a step-in pantry and a step-up workshop! 4 Warnock has 3 large bedrooms, 1 bath, full laundry in basement, & great kitchen/dining area. Upgrades include hardwood flooring, paint, new carpeting. This propertys impeccable condition and attention to detail ensure it stands out in the market. (id:60083)
RE/MAX Real Estate Centre Inc.
14027 Kakagi Lake
Nestor Falls, Ontario
Nestled on 2.83 acres of serene wilderness, this water-access-only cabin boasts an impressive 300 feet of pristine shoreline on crystal clear Kakagi (Crow) Lake. Step into your private paradise with a charming 950 sq. ft. cabin that promises both comfort and rustic elegance. This cozy cabin offers a thoughtfully designed layout with 768 sq. ft. on the main floor and an additional 173 sq. ft. in the loft. The loft is the bedroom, while the main floor captivates with its vaulted ceilings and open-concept kitchen, living, and dining area. Natural light streams in through the dual-pane windows, creating a bright and inviting atmosphere. The cabin's exterior is as impressive as its interior, featuring 2x8 grooved cedar board siding and a durable metal roof. Its foundation is rock-solid, anchored by metal brackets to bedrock. You'll stay cozy on those cool spring and fall days with insulated walls and ceilings. Enjoy the great outdoors from the comfort of the front deck, perfect for morning coffee or evening gatherings. An 8x12 bunkie provides extra sleeping space for guests, while an 8x12 workshop offers room for hobbies and projects. The docking system is well set up, with a 10x10 shoreline deck and two 8x20-foot floating docks. Become one of only 26 property owners along the shoreline of Young’s Bay. The lots here are large with plenty of shoreline, so they are well spaced out, but provide the comfort of neighbors. Kakagi Lake is still a very wild place as there are only 26 other deeded island/water access properties on the entire lake. This property is being sold turnkey, including all appliances, furniture, and tools. Services include: Water is drawn from the lake with a gas-powered Yamaha water pump, pumped to a water tank, and gravity-fed back down to the cabin. Propane powers the cooking stove. There is a grey-water leaching system and an outdoor privy. (id:60083)
Northwoods Realty Ltd.
1000 Victoria Ave. N.
Fort Frances, Ontario
This large three bedroom, 2.5 bath home has a lot to offer. Main floor kitchen, dining, living room, half bath and generous back entry. Upstairs is home to three bedrooms, and a four piece bath. The lower level features the utility space, rec area and three piece bath. Covered front porch and rear deck. Detached two car garage and large lot. Put your touches on it, to create a nice family home. (id:60083)
RE/MAX Northwest Realty Ltd.
14 Fieldstone Drive
Greater Sudbury, Ontario
Do not miss this stunning home! This beautiful design home features 4 spacious bedrooms and 4 stylish bathrooms offering comfort and elegance throughout. Enjoy the convenience of an attached two car garage and a concrete slab driveway. The open concept main floor living area seamlessly connects the living room, dining room and kitchen perfect for entertaining. The kitchen boasts quartz countertops and modern finishes. The large primary bedroom includes a large walk-in closet and ensuite bathroom.*For Additional Property Details Click The Brochure Icon Below* (id:60083)
Ici Source Real Asset Services Inc.
359 Otterbein Road
Kitchener, Ontario
Welcome to 359 Otterbein Road in Kitchener-a truly luxurious, custom-designed home nestled in the heart of the vibrant Grand River community. This exquisite residence showcases the perfect blend of modern elegance and upscale living. Boasting a spacious layout, the home offers four parking spaces, including a two-car garage and two driveway spots. Thoughtfully crafted for those who cherish comfort and style, the interior features a cozy living room centered around a stunning gas fireplace ideal for both relaxation and entertaining. The gourmet kitchen is a chefs dream, fully upgraded appliances, and top-tier finishes. Upstairs, you'll find three generously sized bedrooms, while the fully finished basement offers additional space to unwind or entertain. Step outside into your private backyard oasis complete with a raised deck with an ample room for outdoor gatherings in a peaceful setting. Roof(2014),AC(2022),Furnace(2022),Water Softener(2024).Book you showing today! (id:60083)
Century 21 Property Zone Realty Inc.
7 Grandview Avenue
Hamilton, Ontario
Nestled in a peaceful lakeside community, this stunning two-storey detached home offers the ideal blend of comfort, style, and functionality. Featuring 3+1 bedrooms and 3 bathrooms, this beautifully maintained residence boasts over 2,000 sq. ft. of thoughtfully designed living space, including custom millwork and a fully finished in-law suiteperfect for extended family or rental potential. Set on a generous 31.7 x 133.8 ft lot, the home features a fully fenced backyard with concrete walkways, providing a safe and welcoming space for children, pets, and outdoor entertaining. Enjoy the best of both worldstranquil lakeside living just minutes from the beach, parks, schools, and major highways. Whether you're looking for a warm family home or a serene escape, 7 Grandview Avenue is a rare opportunity to own a truly exceptional property. (id:60083)
Homelife/future Realty Inc.
51 - 53 Drummond Street E
Perth, Ontario
Prime Location with unique building: freestanding on a double sized lot. Both commercial and residential in nature the possibilities are endless.(was a mercantile mid 1800's). The building is a three story, stone and log (hand hewn) structure. The grounds in the rear of the property are a grassed area with plenty of space along with an attached back shed (also commercial in nature), added is an additional tiny out building in the rear of the property. There is parking behind the stone wall area. The commercial space is a 1200sq. feet area with exposed logs and is located on the ground level corner of the property. Heated by gas fireplace and electric the "shop" also has a two-piece bathroom included in the space. The six apartments are self-contained and all have hardwood floors. Each area is individually metered for hydro/power. Coin laundry on premises. Steel roof and tin shingles. The property is located one block from the Main Street, beautiful parks and choice recreation facilities and all less than an hour drive from Ottawa. For More Information About This Listing, More Photos & Appointments, Please Click "View Listing On Realtor Website" Button In The Realtor.Ca Browser Version Or 'Multimedia' Button or brochure On Mobile Device App. (id:60083)
Times Realty Group Inc.
134 Bayview Drive
St. Catharines, Ontario
Welcome to this stunning 4-level sidesplit in historic Port Dalhousie, nestled in a quiet cul-de-sac across from a school. Boasting over 2,400 sq ft of living space, this home features 5 spacious bedrooms, including a primary suite with dual closets. Enjoy the bright and airy living room, and cook in the updated kitchen equipped with quartz countertops, stainless steel appliances, and ample cabinetry. The large 4-season sunroom offers a lovely walkout to the beautifully landscaped, fully fenced backyard, complete with mature trees, a patio, and a pergola perfect for entertaining. The finished basement adds extra versatility with a bedroom and a modern 3-piece ensuite bath. You'll love being within walking distance to parks and shops, with easy access to the QEW and all major amenities. This is a rare opportunity to own a charming home in a prime location! Don't miss out! (id:60083)
New Era Real Estate
1125 Jane Street Sw
North Bay, Ontario
Are you a single or a senior looking for a condo? Look no further, no condo fees and sparkling throughout! The entire home has been renovated from top to bottom. The roof and shingles replaced in 2024, the siding was replaced in 2024, the window and doors replaced and flooring redone in 2024 as well as painted throughout. Electric panel added in 2024. The living room features engineered hardwood, freshly painted with an electric fireplace. In the kitchen the ceramic flooring is throughout and a quartz countertop on the island. Fridge, stove, dishwasher and microwave , washer and dryer, all new and included. Both the 4 pc and 2 pc baths are recently upgraded. The laundry room with a back door to the deck and rear yard includes a stackable washer and dryer as well as a stainless utility sink. Both bedrooms have engineered hardwood flooring. The two bay garage has a spot for your truck and car. Also a storage area and workbench. (id:60083)
Royal LePage Northern Life Realty
30f - 1989 Ottawa Street S
Kitchener, Ontario
This beautiful MAIN FLOOR stacked townhome shows like a model and features over 865 square feet of bright, open-concept living space all on a single level! Two good sized bedrooms, ample closet space, one full bathroom and in-suite full sized laundry compliment the stylish principal living spaces on display here. Completely carpet-free with upgraded luxury vinyl plank flooring and freshly painted throughout. The upgraded kitchen features a large built-in pantry alongside the refrigerator, as well as stylish granite countertops. This units premium location is settled at the edge of the development, and its spacious private patio overlooks absolutely beautiful mature woodland all while being only five minutes from the many amenities of the Sunrise Shopping Centre, excellent schools and the expressway at Homer Watson Boulevard. One dedicated parking spot is included! Main floor units do not come for sale often and this one is move in ready (id:60083)
Chestnut Park Realty(Southwestern Ontario) Ltd
401 - 11 Rebecca Street
Hamilton, Ontario
Remarks: Located in Hamiltons vibrant art district, this renovated industrial loft offers modern style and flexibility just steps from cafes, shops, and dining. This 1+ loft offers a open-concept layout features soaring ceilings, large windows and a spacious loft ideal for a bedroom or office. The sleek kitchen boasts quartz counter, island seating, and new 2024 appliances. This home is a must see! (id:60083)
RE/MAX Escarpment Realty Inc.
264 Dorchester Drive
Grimsby, Ontario
Step into the perfect blend of comfort, function, and luxury in this beautifully upgraded home in Grimsby. The curb appeal is undeniable with a brick and stone façade, interlock driveway, and professionally landscaped gardens with automated perimeter lighting. An irrigation system services the front and rear yards including urns for easy maintenance. Inside, enjoy rich hardwood flooring and California shutters throughout. The main level features a formal living room with a sparkling chandelier, a dedicated dining room with a partial vaulted ceiling, and an open-concept chefs kitchen with granite countertops, stainless steel appliances, custom cabinetry, and a large island with built-in wine storage. A charming coffee bar and arched window over the sink add extra character. The great room is ideal for family nights with vaulted ceilings, a cozy gas fireplace, and in-wall 5.1 surround sound. A home office, stylish 2pc bath, and spacious laundry/mud room complete the main level. Upstairs, the expansive primary suite offers a walk-in closet and a spa-like 5pc ensuite with jacuzzi tub. Three additional bedrooms and a sleek 3pc bath with glass shower provide plenty of space for the family. Smart home features include Crestron lighting and audio systems across the first and second floors, installed by Dell Home Systems allowing remote control of lighting, audio, fireplace, and outdoor gas lamps. The fully finished lower level adds a full bar, rec room, large bedroom, 4pc bath, and remote-monitored HVAC and flood sensors. Outside, unwind in your private backyard oasis with a gazebo-topped composite deck, stamped concrete patio, water features, green space, and a shed. A true family paradise in a fantastic location! (id:60083)
Royal LePage Burloak Real Estate Services
42 Peachwood Crescent
Hamilton, Ontario
Welcome to this immaculate 4-bedroom, 4-bathroom, 2-story full brick detached home located in a family-friendly neighborhood in prime Stoney Creek. This carpet-free home is conveniently situated near public transportation, schools, parks, shopping centers, and the highway, ensuring easy daily commutes and errands. Offering 2,060 sq ft plus fully finished basement, this home provides ample room for families of all sizes. It features four generously sized bedrooms with hardwood floors, along with a kitchen and bathrooms adorned with granite countertops and large deck in the fully fenced backyard . The basement includes a spacious recreation room, a fireplace, and a kitchen. Combining comfort, style, and practicality, this property is an excellent choice for your next family home. Dont miss the opportunity to make this beautiful, move-in-ready house is yours! (id:60083)
Royal LePage State Realty




