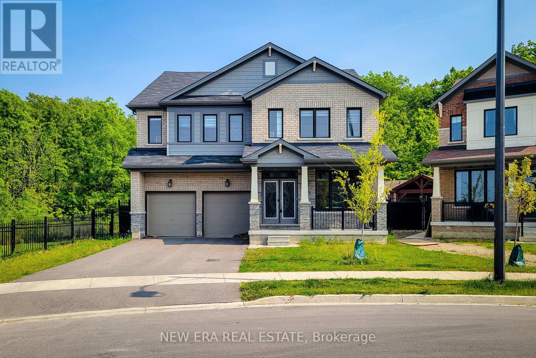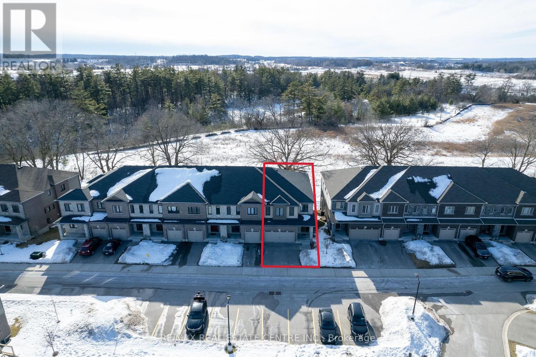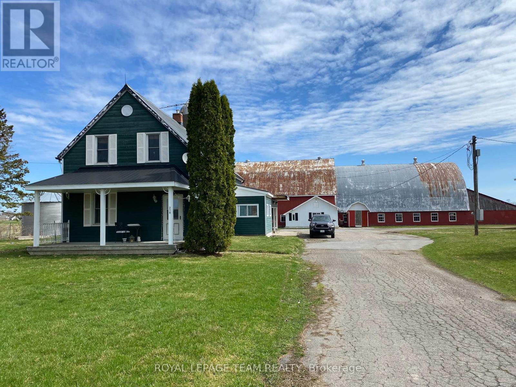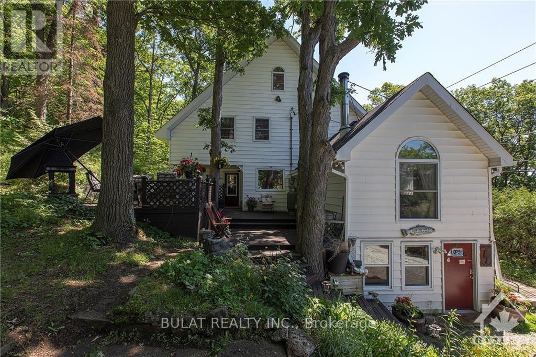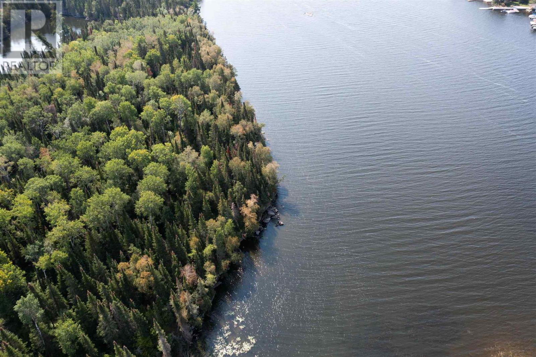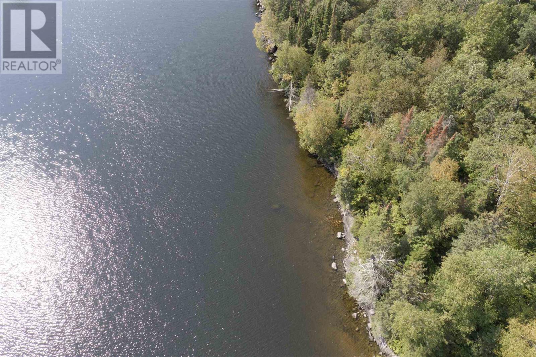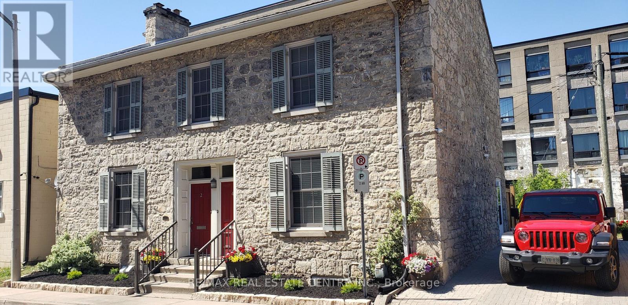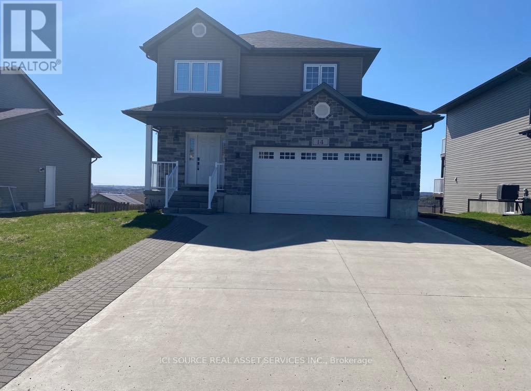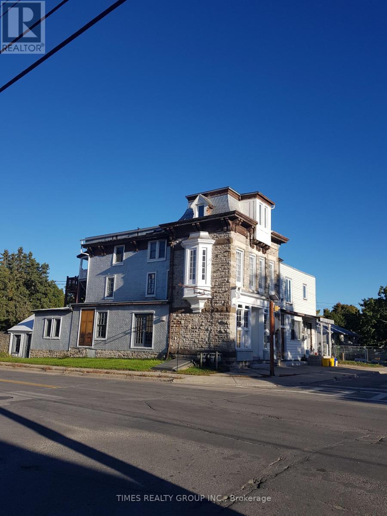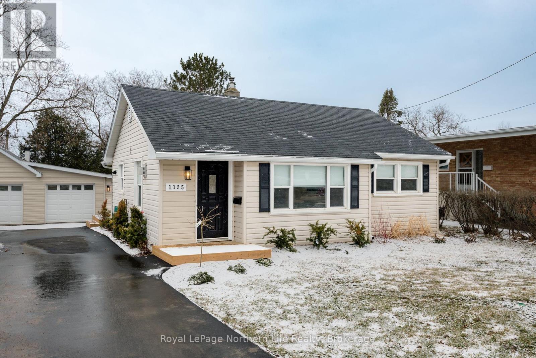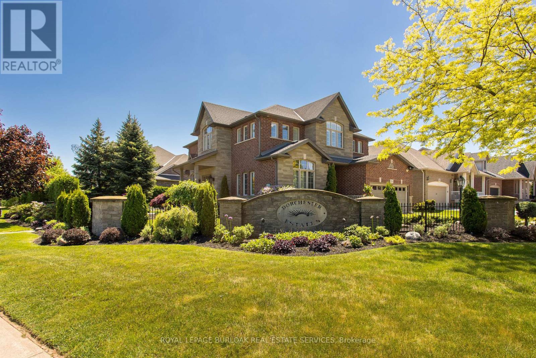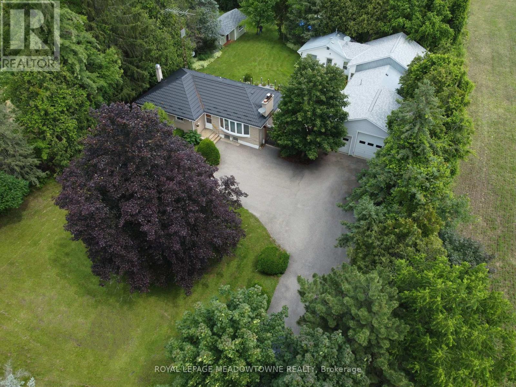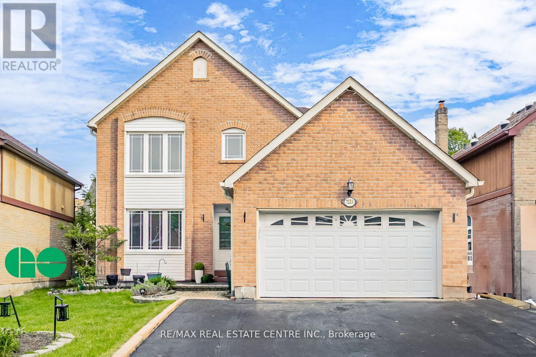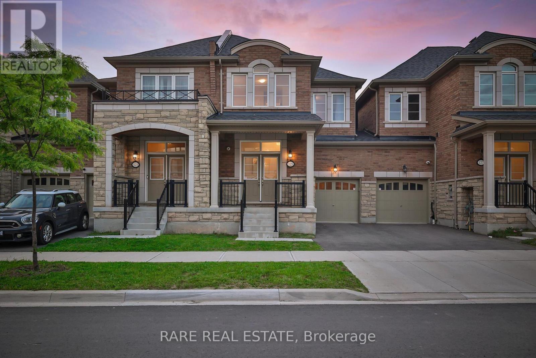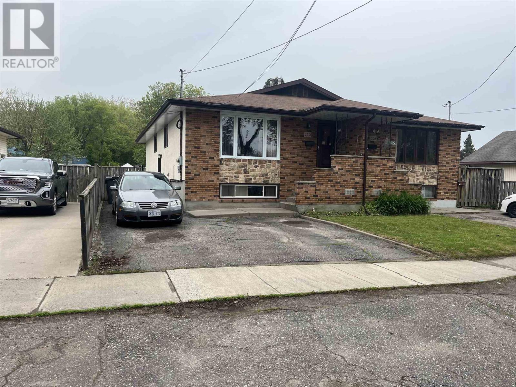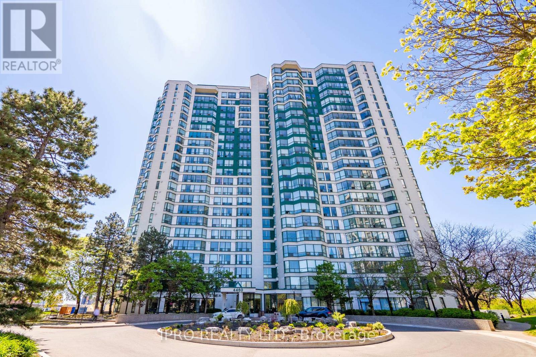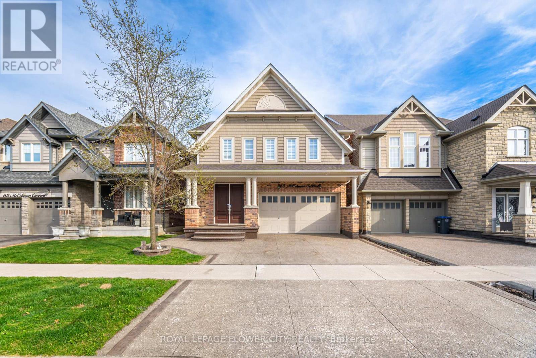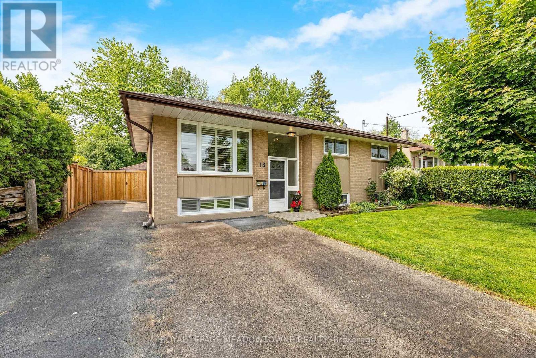19 Isaac Street
Woolwich, Ontario
This place has it all! Absolutely gorgeous, updated semi-detached home, located in friendly Elmira, near schools and amenities. Come in from the covered porch into a bright foyer with beautiful textured floors that continue throughout the main level. The open concept white kitchen features expansive prep space, quartz countertops, beveled tile backsplash, extra pot drawers, a lazy susan and large walk-in pantry! Included high end stainless steel appliances feature a french door fridge. The great room has large windows and sliding doors that lead out to the backyard where a 10 x 10 gazebo and full deck are waiting! Taking you upstairs is a modern stainless steel spindled staircase. The second floor boasts a primary bedroom with an oversized walk-in closet, upgraded ensuite, a walk-in shower with newer sliding glass doors. The upstairs is rounded out with an additional 2 nice-sized bedrooms, accompanying 4 piece bathroom and second floor laundry! Additional upgrades include: CAT6 cabled living room and secondary bedrooms, Ubiquiti camera system, 48A level 2 EV charger in garage, natural gas BBQ hookup and new roller blinds on the main floor and primary bedroom. (id:60083)
Right At Home Realty
1932 Ocean Boulevard
Chatham-Kent, Ontario
Welcome to this exceptional custom-built beach house on the shores of Lake Erie-offering the perfect blend of comfort, space, and opportunity. With 5 bedrooms, 2.5 baths, and a fully finished basement, this spacious home is ideal for full-time living, multigenerational families, or a luxury seasonal retreat. Enjoy an oversized kitchen, double laundry, or a luxury seasonal retreat. expansive backyard perfect for entertaining or relaxing with family and friends. Resort-style amenities include a private pool, hot tub, cozy fire pit, and custom-built pool table. Tucked away in a quiet, private setting with convenient parking and close proximity to wineries, water activities, dining, and more. Whether you're looking for your forever home or a high-performing income property, this home delivers-currently generating six-figure income with a strong double-digit cap rate. Don't miss this unique opportunity book your private showing today! (id:60083)
RE/MAX Gold Realty Inc.
44 - 8 Lakelawn Road
Grimsby, Ontario
Experience the charm and convenience of lakeside living with this recently updated 3-bedroom, 2-bathroom, 2-story townhouse in the sought-after "Grimsby by the Lake" community. Offering a perfect combination of modern upgrades and thoughtful functionality, this home is ready for you to move in and enjoy. Step into the wide-open living room, where natural light flows seamlessly through to the kitchen, located at the back of the home. Sliding doors lead to a spacious backyard, which opens up to a truly rare feature a double-car garage. Only four units in the entire community offer this exceptional amenity, adding convenience and value.Upstairs, you'll discover three generously sized bedrooms, including a primary bedroom with an impressive walk-in closet. The thoughtful layout provides both comfort and space, making it ideal for families or professionals alike.The property also features a side-door entrance leading to an unfinished basement, offering endless possibilities for storage, a personal touch, or even an in-law suite. Opportunities like this don't come around often! With its prime location, updated interior, and rare features, this townhouse is a must-see. Schedule your showing today and envision yourself enjoying the best of Grimsby by the Lake! (id:60083)
RE/MAX Escarpment Realty Inc.
65 Cactus Crescent
Hamilton, Ontario
Nestled in a quiet, family-friendly neighborhood and backing onto serene green space, this stunning 4-bedroom, 5-bathroom detached home sits on a desirable corner lot and offers over 3,500 sq ft of beautifully finished living space. The open-concept main floor is designed for both comfort and entertaining, featuring a bright living room with an electric fireplace, a private office, and a stylish great room with a striking accent wall.The eat-in kitchen is a chefs dream, showcasing stainless steel appliances, granite countertops, a tiled backsplash, ample cabinetry, a large island with breakfast bar, and a walk-in pantry for added storage. Upstairs, all four spacious bedrooms offer walk-in closets and private ensuite bathrooms, including a luxurious primary suite complete with a large walk-in closet and a 5-piece ensuite featuring dual sinks, a soaker tub, and a separate shower. Convenient bedroom-level laundry adds everyday ease.Step outside to a fully fenced backyard with no rear neighbors perfect for relaxing or entertaining. Enjoy the best of both worlds: a peaceful setting within walking distance to parks, scenic trails, and just minutes to top-rated schools, transit, sports complexes, community centers, and major amenities. Easy access to highways makes commuting a breeze. This is a rare opportunity to own a spacious, upgraded home in a prime location don't miss out! (id:60083)
New Era Real Estate
27 - 135 Hardcastle Drive
Cambridge, Ontario
**RARE FIND** No Rear Neighbours + Huge 2,170 sqft Layout + Double Car Garage + Walk-Out Basement w/ 2nd Unit Potential! This beautiful end-unit townhouse, built in 2020, offers 2,170 square feet of modern living space, including 4 spacious bedrooms and 3 full bathrooms. With a unique walk-out basement that is ideal for an in-law suite or rental unit, this home is perfect for a growing family or anyone looking for additional living space. The 925-square-foot basement, complete with a covered deck, offers privacy with no rear neighbors, providing a peaceful and serene environment. The main floor features 8-foot ceilings, creating an open and airy atmosphere that is filled with natural light. The elegant kitchen showcases premium stone countertops, a stylish backsplash, and a large breakfast bar. The separate dining area leads out to a sunny deck, offering stunning views of the surrounding trees - perfect for outdoor entertaining. The sunlit family room offers a relaxing space with beautiful views, making it an ideal spot to unwind after a long day. The primary bedroom is a true retreat, complete with a 3-piece ensuite bathroom with a walk-in shower and a large walk-in closet. The upper floor also features a convenient laundry room with a separate tub. Additional highlights include a double car garage, upgraded kitchen cabinets, pot lights, and a main floor office - ideal for working from home. This thoughtfully designed townhouse is located in a vibrant neighborhood with easy access to schools, parks, grocery stores, the LCBO, and other amenities. It's just minutes from the Gaslight District, offering a variety of great restaurants, the Hamilton Theatre, the Grand River, the Pedestrian Bridge, coffee shops, Reids Chocolates, the Farmers Market, and more. With everything you need just around the corner, this home offers the perfect balance of comfort, convenience, and modern living. (id:60083)
RE/MAX Real Estate Centre Inc.
210 Baskin Drive E
Arnprior, Ontario
Waterfront Hobby Farm located on the Madawaska River at Arnprior, Explore the wide range of uses for this unique property, 3 Br. Home barns and storage buildings , ranging up to 112 x 44 feet with many uses and can be repurposed, the rolling pasture ends at the waters edge very beautiful !! This acreage has been farmed over many years excellent for horses and any agriculture use , the potential for development is an added value feature , Call today (id:60083)
Royal LePage Team Realty
2020 Crow Lake Road
Frontenac, Ontario
Live, Work & Wake Up to Waterfront Paradise .Your Year-Round Dream Lifestyle Awaits .Welcome to The Oaks Cottages, a rare opportunity to live and work in one of Ontarios most treasured waterfront destinations. Whether you are searching for a full-time family retreat or a thriving, turn-key rental business, this property offers unmatched beauty, income potential, and lifestyle flexibility.Imagine waking up each day to sunshine dancing across the crystal-clear waters of Crow Lake, surrounded by natural beauty, peaceful privacy, and year-round adventure.Property Highlights:A beautifully maintained 6-bedroom Lake House with panoramic lake views,7 charming fully equipped rental cottages each with stunning water views meticulously maintained. A 30-ft camper trailer, ideal for extra rental income or personal use.Over 400 feet of pristine, sandy shoreline, private docks, and your own beach perfect for swimming and paddling. All-season enjoyment with hiking, snowmobiling and ice fishing right at your doorstep. A well-established business with glowing reviews and a loyal base of returning guests. Turnkey & Ready to Go.Everything you need is included from furniture, kayaks, paddle boards and a canoe to fully furnished cottages and well-maintained grounds. Just step in and start earning immediately or enjoy it as an incredible family retreat. Bonus: Also includes access to nearby Bobs Lake for even more outdoor recreation. Operate a successful hospitality business, host wellness or corporate retreats or simply gather with loved ones in a breathtaking family getaway.The Oaks Cottages offers it all. ATTACHMENTS: list of upgrades/septic & cottage layout/inclusions/exclusions: 48-hour irrevocable on all offers Overnight notice for showings preferred but not required. Cottage pictures go to "theoakresort.com" .Contact us today to book your private tour and take the first step toward living your dream! See Offer Remarks regarding financials. (id:60083)
Bulat Realty Inc.
336 Wisteria Crescent
Ottawa, Ontario
A Rare Gem in One of Ottawa's Most Desirable Locations, rarely Offered! Backing onto a serene, forever-protected forest, this beautifully maintained 5-bedroom, 4-bathroom + den home with a double garage and charming front porch offers the perfect blend of space, comfort, and privacy. On the main floor, you'll find a spacious den or office with large windows, a formal dining room, a bright living room, a cozy family room with a fireplace, a kitchen with stainless steel appliances, and a sun-filled breakfast area. This is a complete main floor! Upstairs features a generously sized primary bedroom with a 4-piece ensuite, along with three additional bedrooms and a full bathroom, ideal for growing families. The vast fully finished basement adds even more living space with a large bedroom featuring its 3-piece ensuite bathroom, a spacious recreation room, and an additional den, perfect for guests, a home office, or a personal gym. Enjoy the private, fully fenced backyard with no rear neighbors and your peaceful retreat in the heart of the city. Located close to top-rated schools, parks, shopping, and transit, this home is truly a rare opportunity in a family-friendly, safe, quiet, neighborhood. Don't miss your chance to own this exceptional 3300+ sqft property surrounded by nature, yet minutes from everything Ottawa has to offer! BONUS: Some of the furniture can be included with the home! (id:60083)
Exp Realty
1407 Duford Drive
Ottawa, Ontario
Welcome to 1407 Duford Drive in sought-after Queenwood Heights! This extensively renovated two-story home offers 4 bedrooms, 2 bathrooms, and a prime pie-shaped lot in a family-oriented neighborhood. The property boasts modern upgrades, including a 2021 roof, energy-efficient windows (2016), a new furnace and hot water tank (2024), fresh vinyl flooring, updated bathrooms (2024), and a crisp paint refresh (2024), all blending style and functionality. The well-functioning kitchen offers a beautiful view of a private backyard. Upstairs, you'll find generously sized bedrooms, including a newly updated bathroom. The finished basement provides additional living space for a home office, recreation room, or guest quarters. Step outside to the expansive backyard, perfect for outdoor activities and creating lasting memories. This home is ideally located near parks, schools, shopping centers, and amenities, providing convenience and a vibrant community. Don't miss the chance to make this exceptional property your forever home! ** This is a linked property.** (id:60083)
Royal LePage Performance Realty
Lot 16 Hansens Bay Lake Of The Woods
Kenora, Ontario
Hansens Bay is a hidden gem with a low profile, offering a tranquil escape with plenty of sunshine and stunning sunsets. Nestled in a sheltered bay, this 1-acre property boasts 155 feet of serene waterfront frontage, with a winter ice road to enjoy all seasons. This calm bay provides a perfect setting for water activities and relaxation. Whether you enjoy swimming, kayaking, or simply basking in the sun, this idyllic spot offers a peaceful retreat that you can call your own. With its gentle slope to the water, Hansens Bay is a paradise for nature lovers and those seeking a slice of waterfront paradise. (id:60083)
RE/MAX Northwest Realty Ltd.
Lot 6 Welcome Channel Lake Of The Woods
Unorganized, Ontario
This stunning property boasts a medium profile with breathtaking views and is covered with oak trees, providing a picturesque and serene setting. This property offers good deep water access, perfect for water enthusiasts or those seeking a peaceful waterfront retreat. Nestled in the South West corner of Welcome Channel, with its secluded location, the property provides a high level of privacy, allowing for a quiet and exclusive living experience. Enjoy 165 feet of frontage along the water's edge, providing ample space to enjoy the beauty of the surroundings. Situated on a a 1-acre lot, this property offers a rare opportunity to own a piece of paradise surrounded by nature's beauty. (id:60083)
RE/MAX Northwest Realty Ltd.
2 & 4 Warnock Street
Cambridge, Ontario
These beautiful side-by-side Semi's (1-3 bedrm/1-2bedrm) feature two renovated modern homes, each with SEPARATE furnace, central air conditioning, hot water tank, water softener, and Hydro, Gas, and Water ~ perfect for Multi-generational living, first-time buyers, or savvy investors. The homes have updated electrical, plumbing, and upgraded roofs. Situated just steps from the Grand River & Pedestrian bridge connecting you to the vibrant Gaslight District, where you'll enjoy easy access to a variety of excellent restaurants, the Hamilton Theatre, live music, cafes, local coffee shoppes, Farmer's Market, and the Idea Exchange. This location strikes the perfect balance between peaceful suburban living and the convenience of nearby amenities, making it an attractive option for both residents and tenants. Whether you're looking for a property with rental income potential or simply a fantastic spot to call home, this one has it all! 2 Warnock boasts a 2 bedrm, 2 bath suite that's been thoughtfully renovated, showcasing an open-concept chef's kitchen with high-end stainless appliances & stone countertops & family room. Exquisite hardwood floors throughout. The Primary suite offers a cleverly-designed 4pc bath, walk-in closet loaded with organizers, & a superb makeup/vanity area. Upper floor rounds out w/ 2nd bedroom hosting a large double closet and window seat. Pull-down stairs leading to 500 sf of beautiful attic storage with plywood flooring! Professionally finished basement creates a warm, inviting family room w/fireplace, 2 home offices, full laundry, and convenient 2 pc bathrm. Enjoy lots of storage space, a step-in pantry and a step-up workshop! 4 Warnock has 3 large bedrooms, 1 bath, full laundry in basement, & great kitchen/dining area. Upgrades include hardwood flooring, paint, new carpeting. This propertys impeccable condition and attention to detail ensure it stands out in the market. (id:60083)
RE/MAX Real Estate Centre Inc.
14027 Kakagi Lake
Nestor Falls, Ontario
Nestled on 2.83 acres of serene wilderness, this water-access-only cabin boasts an impressive 300 feet of pristine shoreline on crystal clear Kakagi (Crow) Lake. Step into your private paradise with a charming 950 sq. ft. cabin that promises both comfort and rustic elegance. This cozy cabin offers a thoughtfully designed layout with 768 sq. ft. on the main floor and an additional 173 sq. ft. in the loft. The loft is the bedroom, while the main floor captivates with its vaulted ceilings and open-concept kitchen, living, and dining area. Natural light streams in through the dual-pane windows, creating a bright and inviting atmosphere. The cabin's exterior is as impressive as its interior, featuring 2x8 grooved cedar board siding and a durable metal roof. Its foundation is rock-solid, anchored by metal brackets to bedrock. You'll stay cozy on those cool spring and fall days with insulated walls and ceilings. Enjoy the great outdoors from the comfort of the front deck, perfect for morning coffee or evening gatherings. An 8x12 bunkie provides extra sleeping space for guests, while an 8x12 workshop offers room for hobbies and projects. The docking system is well set up, with a 10x10 shoreline deck and two 8x20-foot floating docks. Become one of only 26 property owners along the shoreline of Young’s Bay. The lots here are large with plenty of shoreline, so they are well spaced out, but provide the comfort of neighbors. Kakagi Lake is still a very wild place as there are only 26 other deeded island/water access properties on the entire lake. This property is being sold turnkey, including all appliances, furniture, and tools. Services include: Water is drawn from the lake with a gas-powered Yamaha water pump, pumped to a water tank, and gravity-fed back down to the cabin. Propane powers the cooking stove. There is a grey-water leaching system and an outdoor privy. (id:60083)
Northwoods Realty Ltd.
1000 Victoria Ave. N.
Fort Frances, Ontario
This large three bedroom, 2.5 bath home has a lot to offer. Main floor kitchen, dining, living room, half bath and generous back entry. Upstairs is home to three bedrooms, and a four piece bath. The lower level features the utility space, rec area and three piece bath. Covered front porch and rear deck. Detached two car garage and large lot. Put your touches on it, to create a nice family home. (id:60083)
RE/MAX Northwest Realty Ltd.
14 Fieldstone Drive
Greater Sudbury, Ontario
Do not miss this stunning home! This beautiful design home features 4 spacious bedrooms and 4 stylish bathrooms offering comfort and elegance throughout. Enjoy the convenience of an attached two car garage and a concrete slab driveway. The open concept main floor living area seamlessly connects the living room, dining room and kitchen perfect for entertaining. The kitchen boasts quartz countertops and modern finishes. The large primary bedroom includes a large walk-in closet and ensuite bathroom.*For Additional Property Details Click The Brochure Icon Below* (id:60083)
Ici Source Real Asset Services Inc.
359 Otterbein Road
Kitchener, Ontario
Welcome to 359 Otterbein Road in Kitchener-a truly luxurious, custom-designed home nestled in the heart of the vibrant Grand River community. This exquisite residence showcases the perfect blend of modern elegance and upscale living. Boasting a spacious layout, the home offers four parking spaces, including a two-car garage and two driveway spots. Thoughtfully crafted for those who cherish comfort and style, the interior features a cozy living room centered around a stunning gas fireplace ideal for both relaxation and entertaining. The gourmet kitchen is a chefs dream, fully upgraded appliances, and top-tier finishes. Upstairs, you'll find three generously sized bedrooms, while the fully finished basement offers additional space to unwind or entertain. Step outside into your private backyard oasis complete with a raised deck with an ample room for outdoor gatherings in a peaceful setting. Roof(2014),AC(2022),Furnace(2022),Water Softener(2024).Book you showing today! (id:60083)
Century 21 Property Zone Realty Inc.
7 Grandview Avenue
Hamilton, Ontario
Nestled in a peaceful lakeside community, this stunning two-storey detached home offers the ideal blend of comfort, style, and functionality. Featuring 3+1 bedrooms and 3 bathrooms, this beautifully maintained residence boasts over 2,000 sq. ft. of thoughtfully designed living space, including custom millwork and a fully finished in-law suiteperfect for extended family or rental potential. Set on a generous 31.7 x 133.8 ft lot, the home features a fully fenced backyard with concrete walkways, providing a safe and welcoming space for children, pets, and outdoor entertaining. Enjoy the best of both worldstranquil lakeside living just minutes from the beach, parks, schools, and major highways. Whether you're looking for a warm family home or a serene escape, 7 Grandview Avenue is a rare opportunity to own a truly exceptional property. (id:60083)
Homelife/future Realty Inc.
51 - 53 Drummond Street E
Perth, Ontario
Prime Location with unique building: freestanding on a double sized lot. Both commercial and residential in nature the possibilities are endless.(was a mercantile mid 1800's). The building is a three story, stone and log (hand hewn) structure. The grounds in the rear of the property are a grassed area with plenty of space along with an attached back shed (also commercial in nature), added is an additional tiny out building in the rear of the property. There is parking behind the stone wall area. The commercial space is a 1200sq. feet area with exposed logs and is located on the ground level corner of the property. Heated by gas fireplace and electric the "shop" also has a two-piece bathroom included in the space. The six apartments are self-contained and all have hardwood floors. Each area is individually metered for hydro/power. Coin laundry on premises. Steel roof and tin shingles. The property is located one block from the Main Street, beautiful parks and choice recreation facilities and all less than an hour drive from Ottawa. For More Information About This Listing, More Photos & Appointments, Please Click "View Listing On Realtor Website" Button In The Realtor.Ca Browser Version Or 'Multimedia' Button or brochure On Mobile Device App. (id:60083)
Times Realty Group Inc.
134 Bayview Drive
St. Catharines, Ontario
Welcome to this stunning 4-level sidesplit in historic Port Dalhousie, nestled in a quiet cul-de-sac across from a school. Boasting over 2,400 sq ft of living space, this home features 5 spacious bedrooms, including a primary suite with dual closets. Enjoy the bright and airy living room, and cook in the updated kitchen equipped with quartz countertops, stainless steel appliances, and ample cabinetry. The large 4-season sunroom offers a lovely walkout to the beautifully landscaped, fully fenced backyard, complete with mature trees, a patio, and a pergola perfect for entertaining. The finished basement adds extra versatility with a bedroom and a modern 3-piece ensuite bath. You'll love being within walking distance to parks and shops, with easy access to the QEW and all major amenities. This is a rare opportunity to own a charming home in a prime location! Don't miss out! (id:60083)
New Era Real Estate
1125 Jane Street Sw
North Bay, Ontario
Are you a single or a senior looking for a condo? Look no further, no condo fees and sparkling throughout! The entire home has been renovated from top to bottom. The roof and shingles replaced in 2024, the siding was replaced in 2024, the window and doors replaced and flooring redone in 2024 as well as painted throughout. Electric panel added in 2024. The living room features engineered hardwood, freshly painted with an electric fireplace. In the kitchen the ceramic flooring is throughout and a quartz countertop on the island. Fridge, stove, dishwasher and microwave , washer and dryer, all new and included. Both the 4 pc and 2 pc baths are recently upgraded. The laundry room with a back door to the deck and rear yard includes a stackable washer and dryer as well as a stainless utility sink. Both bedrooms have engineered hardwood flooring. The two bay garage has a spot for your truck and car. Also a storage area and workbench. (id:60083)
Royal LePage Northern Life Realty
30f - 1989 Ottawa Street S
Kitchener, Ontario
This beautiful MAIN FLOOR stacked townhome shows like a model and features over 865 square feet of bright, open-concept living space all on a single level! Two good sized bedrooms, ample closet space, one full bathroom and in-suite full sized laundry compliment the stylish principal living spaces on display here. Completely carpet-free with upgraded luxury vinyl plank flooring and freshly painted throughout. The upgraded kitchen features a large built-in pantry alongside the refrigerator, as well as stylish granite countertops. This units premium location is settled at the edge of the development, and its spacious private patio overlooks absolutely beautiful mature woodland all while being only five minutes from the many amenities of the Sunrise Shopping Centre, excellent schools and the expressway at Homer Watson Boulevard. One dedicated parking spot is included! Main floor units do not come for sale often and this one is move in ready (id:60083)
Chestnut Park Realty(Southwestern Ontario) Ltd
401 - 11 Rebecca Street
Hamilton, Ontario
Remarks: Located in Hamiltons vibrant art district, this renovated industrial loft offers modern style and flexibility just steps from cafes, shops, and dining. This 1+ loft offers a open-concept layout features soaring ceilings, large windows and a spacious loft ideal for a bedroom or office. The sleek kitchen boasts quartz counter, island seating, and new 2024 appliances. This home is a must see! (id:60083)
RE/MAX Escarpment Realty Inc.
264 Dorchester Drive
Grimsby, Ontario
Step into the perfect blend of comfort, function, and luxury in this beautifully upgraded home in Grimsby. The curb appeal is undeniable with a brick and stone façade, interlock driveway, and professionally landscaped gardens with automated perimeter lighting. An irrigation system services the front and rear yards including urns for easy maintenance. Inside, enjoy rich hardwood flooring and California shutters throughout. The main level features a formal living room with a sparkling chandelier, a dedicated dining room with a partial vaulted ceiling, and an open-concept chefs kitchen with granite countertops, stainless steel appliances, custom cabinetry, and a large island with built-in wine storage. A charming coffee bar and arched window over the sink add extra character. The great room is ideal for family nights with vaulted ceilings, a cozy gas fireplace, and in-wall 5.1 surround sound. A home office, stylish 2pc bath, and spacious laundry/mud room complete the main level. Upstairs, the expansive primary suite offers a walk-in closet and a spa-like 5pc ensuite with jacuzzi tub. Three additional bedrooms and a sleek 3pc bath with glass shower provide plenty of space for the family. Smart home features include Crestron lighting and audio systems across the first and second floors, installed by Dell Home Systems allowing remote control of lighting, audio, fireplace, and outdoor gas lamps. The fully finished lower level adds a full bar, rec room, large bedroom, 4pc bath, and remote-monitored HVAC and flood sensors. Outside, unwind in your private backyard oasis with a gazebo-topped composite deck, stamped concrete patio, water features, green space, and a shed. A true family paradise in a fantastic location! (id:60083)
Royal LePage Burloak Real Estate Services
42 Peachwood Crescent
Hamilton, Ontario
Welcome to this immaculate 4-bedroom, 4-bathroom, 2-story full brick detached home located in a family-friendly neighborhood in prime Stoney Creek. This carpet-free home is conveniently situated near public transportation, schools, parks, shopping centers, and the highway, ensuring easy daily commutes and errands. Offering 2,060 sq ft plus fully finished basement, this home provides ample room for families of all sizes. It features four generously sized bedrooms with hardwood floors, along with a kitchen and bathrooms adorned with granite countertops and large deck in the fully fenced backyard . The basement includes a spacious recreation room, a fireplace, and a kitchen. Combining comfort, style, and practicality, this property is an excellent choice for your next family home. Dont miss the opportunity to make this beautiful, move-in-ready house is yours! (id:60083)
Royal LePage State Realty
2106 La Passe Road
Whitewater Region, Ontario
Welcome to this beautifully modernized 3-bedroom, 1-bathroom cottage set on a stunning 1-acre riverfront lot with 200 feet of serene water frontage on the Ottawa River. Fully renovated and blending charm with contemporary comfort, this property is the perfect retreat for year-round living or weekend getaways. Step inside to discover soaring cathedral ceilings accented by sleek pot lights, creating an airy, open feel throughout the main living space. The bright sitting and dining area are filled with natural light, offering a cozy yet stylish setting to relax or entertain. The kitchen features stainless steel appliances and tasteful finishes that complement the cottages modern aesthetic. Enjoy your mornings on the screened-in porch or step out onto the wood deck overlooking the landscaped grounds ideal for summer barbecues or quiet evenings under the stars. There's also a designated spot for a firepit, perfect for gathering with family and friends. Practical features include a washer-dryer combo, a large oversized gravel driveway with plenty of parking space, and a detached 1-car garage for additional storage. At the waters edge, you'll find a private dock, offering direct access to the river for excellent swimming, boating and fishing. This property is a rare find, combining natural beauty, modern charm, and true cottage comfort in a peaceful, private setting. Don't miss your chance to own this riverfront gem located on a four seasons road! 24 hours irrevocable on all offers. (id:60083)
Royal LePage Edmonds & Associates
11333 Round Lake Road
Laurentian Valley, Ontario
A rare, once-in-a-lifetime opportunity to embrace country living on 154 acres just outside Pembroke! This exceptional property is perfect for multigenerational families, homesteaders, or anyone dreaming of living life off the land. With fertile soil, the current owners ran a successful vegetable business. Approximately 300 - 400 maple trees are tapped, with potential for 1500 - 2000. A sugar shack and sawmill add to the turn-key income opportunities. The property backs onto the main ATV/snowmobile trail and also includes private trails throughout and a recreational hunting camp - ideal for outdoor lovers. The main home offers 5 bedrooms and 1 bath, tons of natural light, and is tailored for one-level living, with laundry, primary bedroom, and full bath all on the main floor. After a day's work, cool off in the in-ground pool and enjoy the seating area for relaxing or entertaining. An attached granny suite with it's own entrance, 2 beds and 1 bath offers flexible options; extend your living space, host in-laws, or generate rental income. Off to the side, a private deck with gazebo provides a tranquil retreat. The garden home (built in 2011) is a modern 2-bed, 1-bath unit with open-concept design, its own hydro and septic - perfect for guests or rental use. All showcasing their own laundry areas. A long, private laneway leads to the property, which borders Hwy 17, making for easy commutes to CNL or Garrison Petawawa. Three box stalls are ready for your horses or livestock, and a detached workshop gives you space for hobbies, tools, or farm projects. This one-of-a-kind property truly boasts a little bit of everything. 24 hours irrevocable on all offers. (id:60083)
Royal LePage Edmonds & Associates
507 Edgewater Way
Head, Ontario
Welcome to your dream home on the picturesque Ottawa River! Built in 2017, this immaculate 2-bedroom, 2-bathroom home offers the perfect blend of modern comfort and natural beauty, designed for effortless main-floor living. The spacious primary bedroom is a private oasis, featuring three closets, a luxurious 5-piece ensuite, and direct patio access to a screened-in porch leading to a hot tub with million-dollar views overlooking the river. The open-concept living space is bright and airy, with cathedral ceilings and breathtaking river views from the living room, dining room, and dream kitchen. Cozy up by the propane fireplace, entertain in the formal dining area, and prepare meals in the gourmet kitchen, complete with a gas stove, farmhouse sink, and large island. All appliances are included, making this home truly move-in ready. This home is designed for maximum efficiency, featuring an ICF foundation, a combi-boiler radiant heat system, backup Generlink, and an 800-gallon water reservoir heated with solar panels for the garage. The detached double garage is fully insulated, heated with in-floor radiant heat and a woodstove perfect for year-round projects. An outdoor enthusiasts paradise, this property offers unlimited access to world-class fishing, boating, snowmobile and ATV trails, and is near Crown Land for hunting opportunities. Enjoy your private sandy beach and easy river access, with the peace of mind of no flood risk thanks to its elevated location above the dam. The home also comes with a pontoon docking system approximately 70 feet long, ensuring easy water access for all your boating adventures. Located just 20 minutes from the Town of Deep River, this exceptional home is a rare gem a perfect blend of luxury, efficiency, and nature. Don't miss your chance to own a slice of paradise on the Ottawa River! (id:60083)
Exit Ottawa Valley Realty
919 Smith Ave
Fort Frances, Ontario
WONDERFUL STARTER HOME! Delightful and cozy 2 bedroom, 1 bathroom bungalow nestled on a dead-end street very close to Robert Moore School and area parks, a short distance from Downtown Fort Frances. All conveniences are located on the main floor, including laundry and extra storage, and the basement is partially finished and contains a rec-room for additional living space, ample storage to suit your needs and separate utility area. The rear yard is fully fenced in and makes a great place to privately enjoy outdoor living with board walk, decks and plenty of trees & shrubs. Great outdoor living! Front and rear parking. At the rear of the property, find a great HEATED (gas) detached garage/workshop with rear-lane access, additional storage and more. Gas forced-air heat, central A/C, 2 sump pumps for drainage, appliances included and some furniture is negotiable! Call now! (id:60083)
Century 21 Northern Choice Realty Ltd.
2 Brown St
Marathon, Ontario
Welcome to your next chapter in this warm and thoughtfully designed 1.5-storey home just a short walk from the tranquil shores of Pebble’s Beach and the scenic, locally beloved Lagoon Trail. The open-concept kitchen and dining area offers plenty of cabinet and storage space for your everyday essentials to hosting the perfect space for family meals. You're greeted by a large living room with generous windows that bathe the space in natural light throughout the day. Two formal entrances, a 2pce bathroom, and bedroom complete the main level. Upstairs, you will find two bright bedrooms with hardwood flooring, additional spacious bedroom, storage area, and a 3pce bathroom. The lower level of the home offers even more opportunity. The open-concept laundry area has a pellet stove, while the cozy den adds extra living space—ideal for a media room, play area, or quiet reading nook. A standout feature of the basement is the large workshop, complete with its own private entrance to the driveway. Step outside to the spacious deck—perfect for barbecues, morning coffee, or simply enjoying the foliage around you. The outdoor space is private and peaceful, offering room to garden or unwind in your own natural oasis. Whether you’re looking to settle into a full-time family home, a seasonal getaway, or to grow your investment profile, this unique and inviting property checks all the boxes. Don’t miss your chance to own a slice of tranquility in a location that offers both connection to nature and the comforts of home. (id:60083)
RE/MAX Generations Realty
59 Vernon Street
Toronto, Ontario
Prime Junction/Bloor West Village Semi-Detached Three Bedroom Four Bathroom (Including One Three Piece Ensuite and Two Piece Main Floor Powder Room) with Two Car Parking. Functional Floor Plan with Hickory Hardwood Floors and Custom Kitchen boasting Quartz Countertops, Discreet Powder Room and Rear Mudroom. Walk To Subway, TTC, Schools, High Park, Grocery Stores, Restaurants, Coffee Shops and Fruit Markets. This Fully Updated Home is Nestled on a Quiet Tree-Lined Street with Easy Access to Bloor St West, Gardiner, Lake Shore Blvd, 427, and 401. Home Inspection, Virtual Walk Through and Floor Plans Available. (id:60083)
Sutton Group Realty Systems Inc.
13181 Hwy 7
Halton Hills, Ontario
A rare opportunity for tradespeople, home-based professionals, hobbyists, or entrepreneursthis property offers a versatile detached heated workshop paired with a charming brick bungalow, all just minutes to Georgetown and Acton. The 1,600+ sq ft shop is designed for serious work or creative pursuits. It features 600V, 200A 3-phase power, two overhead drive-in doors (10.5 x 10 and 8 x 10), 9 & 12 ft ceilings, radiant gas heat, concrete floors, a 2-piece washroom, and a 400 sq ft private office ideal for administrative tasks or client meetings. This exceptional workspace accommodates 6+ tandem vehicles, includes welding plugs, and comes with a detached storage shed for equipment and tools. Whether you are fabricating, restoring, or simply need premium utility space, this shop delivers. Set back on a 112.86 ft x 199.84 ft lot, the 1,090 sq ft brick bungalow is ideal for singles, couples, or anyone rightsizing. The open-concept main floor is updated with hardwood flooring, crown moulding, and a modern kitchen that walks out to a spacious deck with farmland views and a built-in BBQ gas hookup perfect for quiet evenings or entertaining.The 3-piece bathroom offers heated marble flooring for a touch of everyday luxury. A finished basement with a separate side entrance is already set up for an in-law suite or extra living space, offering privacy and flexibility. The home features a durable metal roof (30-year warranty) and mostly updated windows, making it move-in ready and low maintenance. Bell Fiber internet supports seamless remote work, while the wide paved driveway easily accommodates a truck, trailer, and guest parking. Located on a paved road, this unique property combines rural peace, professional-grade workspace, and everyday convenience. Easy access to the GO Station transit, shopping, and schools. (id:60083)
Royal LePage Meadowtowne Realty
7221 Danton Promenade
Mississauga, Ontario
***PUBLIC OPEN HOUSE SUNDAY JUNE 15TH 2-4PM***BACKS DIRECTLY ONTO GORGEOUS PARK WITH DIRECT GATE ENTRY FROM BACKYARD ***LOCATED IN HIGHLY RATED PLUMTREE SCHOOL ZONE****GO STATION 2 MINUTES AWAY****Smart Centres Meadowvale Plaza 3 Minutes; Real Canadian Superstore, Walmart. Winners, Home Depot . Banks and Restaurants 3 Minutes Away***See Virtual Tour For More Pictures & School Information** ***Steps to Plaza with Convenience Store, Pizza, Animal Hospital, Salon, Pharmacy & Clinic!!!! ***Lovely, clean, Updated & Spacious 4 Bedroom Home with Finished Basement with 4 Piece Bathroom. Potential for In-Law Suite! DIRECT Access to Garage! Mud Room (id:60083)
RE/MAX Real Estate Centre Inc.
125 Marigold Gardens
Oakville, Ontario
Welcome to 125 Marigold Gardens, an immaculately kept two-storey freehold townhouse nestled in Oakville. Beautifully designed this townhome effortlessly combines modern elegance with everyday comfort, offering an ideal living space for families and professionals alike. Step into an inviting open-concept main floor filled with natural light, featuring a spacious living and dining area perfect for entertaining guests. The kitchen boasts premium finishes, including stainless steel appliances, sleek countertops, and ample cabinetry for all your culinary needs. Upstairs, you'll find three generously sized bedrooms, including an oversized primary with a walk-in closet and ensuite bathroom. Enjoy your private backyard space, ideal for hosting summer barbecues or simply relaxing in the fresh air. Situated in a quiet, family-friendly neighborhood, you're just minutes from top-rated schools, Walmart, Longos, dining, parks and convenient highway access. (id:60083)
Rare Real Estate
10 Phelps Drive
Brampton, Ontario
Nestled in mature and highly desirable Northwood Park, this well-maintained family home offers a spacious and functional layout. Situated on a quiet Premium corner lot, this 4-Bedroom, 4-Bathroom home offers everything your family needs. The main floor is bright and well laid out, the eat-in Kitchen has a walkout to Patio, formal Living and Dining Rooms, a welcoming Family Room with Fireplace and main floor Laundry Room. Hardwood flooring carries through the upper level, where the Primary Suite includes a walk-in closet and private 4pc Ensuite. Garage access offers great convenience and a separate side entrance leads to the fully finished basement, accessible via TWO staircases perfect for an in-law suite or rental opportunity. Outside, enjoy an elegant wrought iron fence framing the front yard, and a private backyard with a patio and matching Brick Shed. Steps from beautiful Parks, excellent Schools, and various Recreational Facilities and all the Shopping Essentials This is a home you can grow into or transform into something truly special. (id:60083)
Century 21 Millennium Inc.
10 Riverview Crescent
Halton Hills, Ontario
Welcome to this cozy 2 bedroom, 1 bathroom bungalow tucked away on a quiet crescent in Georgetown. This charming home is bright, inviting and greets you with comfort. The interior of the home features a kitchen with a breakfast bar and gas stove, living/dining room with walkout to deck, 2 good sized bedrooms and a rec room in the basement. The exterior of the home is a show stopper. Landscaped with thoughtfulness, enjoy perennial garden beds that offer colours and beautiful blooms throughout the seasons. Step outside to your very own backyard retreat. Its peaceful, private, and surrounded by mature trees, a tranquil koi fish pond, a two-tiered deck that showcases a hot tub on one tier and a bbq/ lounge area on the other. This backyard is perfect for unwinding after a long day or hosting family and friends on the weekend. You're just a short walk to the Georgetown GO Station, walking distance to downtown Georgetown and nature trails. (id:60083)
Royal LePage Meadowtowne Realty
907 - 3006 William Cutmore Boulevard
Oakville, Ontario
Welcome to a Unique, Brand-New 1-Bedroom, 1-Bathroom Suite at Clockwork Condos by Mattamy Homes! Located in the desirable Upper Joshua Creek community, right between Oakville and Mississauga, this beautiful suite offers style, convenience and comfort. Youre just 10 minutes from Trafalgar Memorial Hospital and a quick 30-minute drive to downtown Toronto. Suite Highlights: -Modern Layout with a sleek standing shower - 9-foot smooth ceilings and Engineered Vinyl Flooring (SPC) throughout - Oversized windows that flood the space with natural light and offer a gorgeous, unobstructed view. A contemporary kitchen featuring: - Quartz countertops - Chic backsplash - Upgraded island - Premium full-size stainless steel appliances. Smart Home Features via Mattamy Hub: - Mobile integration with heating, cooling, and smoke alarm system - One smart switch included Smart suite door lock - Integrated lobby camera. Building Amenities Include: - 24/7 concierge service - Breathtaking rooftop terrace with stunning views - State-of-the-art fitness studio - Stylish social lounge - Pet spa. Additional Info: - Parking and locker included - Taxes have not been assessed yet - Unit is virtually staged for illustration purposes. (id:60083)
Bonnatera Realty
2038 15th Sideroad
Milton, Ontario
As you approach 2038 15 Side Road, you're immediately welcomed by a long, tree-lined driveway framed by mature maple trees - there's a sense of privacy and tranquility even though you're just minutes from the city. Set on over an acre of land, this property provides space, seclusion, and convenience in an exceptional setting. The home has been thoughtfully renovated throughout. The kitchen features all-new custom cabinetry, quartz countertops, and a newly installed window overlooking a composite deck - perfect for outdoor dining and entertaining. The stunning hardwood floors have been professionally sanded, stained, and finished with tongue oil, while the lower level is enhanced with high-pile carpet. Upstairs, built-in cabinetry in the bedrooms maximizes storage while maintaining a clean, tailored aesthetic. Popcorn ceilings have been professionally removed and refinished, and upgraded lighting, pot lights, and designer fixtures have been installed throughout. Window coverings and drapery are all custom-fitted. The lower-level bathroom has been fully renovated, and the geothermal heating (fantastic for energy savings) system has been recently serviced for efficiency and reliability. With three bedrooms on the upper level and two additional bedrooms in the walk-out lower level, you've got plenty of space for family and friends. The basement receives tons of natural light and functions as an additional living space - a fantastic space for guests, a home office, or multi-generational living. Outdoors, the property continues to impress with a heated pool and hot tub. This is Muskoka in the city...combining over an acre of land with quality craftsmanship, privacy, and proximity to amenities, you can enjoy a peaceful, retreat-like lifestyle within close reach of the city. (id:60083)
RE/MAX Escarpment Realty Inc.
68 Albert St
Dryden, Ontario
New Listing. Move in ready, centrally located bungalow in excellent condition. Built in 1978 this two-bedroom, one bathroom home has a full unfinished basement with room for a third bedroom and a Rec-room in addition to the laundry and utility/storage space. Large level lot, quiet neighbourhood within walking distance to shopping and recreation. Detached one car garage and interlocking stone driveway. This home has been well maintained. All windows and doors replaced in 2022, shingles on the garage in 2023, on the house 2016, newer hot water tank, furnace and central air. Comes with all the appliances, low utilities, heating costs less than $100 a month on EBP. Great starter or retirement home. Book your showing today, accepting offers starting June 13, 2025 at 3 p.m.. (id:60083)
RE/MAX First Choice Realty Ltd.
230 Munro Street
Thunder Bay, Ontario
Fantastic 3 Bedroom up semi detached home in a great location. The home offers a nice size oak kitchen that leads into a great living area, along with a 4 pc bath and 3 good size bedrooms. Lower level offers a 1 bedroom in law suite with laundry room. Property also offers a fenced in yard, side deck and in a quiet neighbourhood. Home has front and side entrance. Roof approx 10 to 12 years old and windows up front 2024. (id:60083)
Royal LePage Lannon Realty
1322 Beach Road
Kenora, Ontario
A must-see, meticulously maintained Keewatin family home on highly sought after Beach Road! Built in 2002 by its current owners, this 1,584 sq.ft. 3 bedroom, 2 bathroom bungalow has been taken care of to the highest standards and is ready to have its next family begin creating memories. Walking up the steps, you'll find one of a kind custom stone work boasting a gardeners paradise equipped with a greenhouse and multiple storage sheds for tools. As you enter the home, you'll be greeted with warm feelings of natural sunlight and south exposure with a truly breathtaking view over Lake of the Woods. A large open-concept kitchen and living room allows an abundance of space for entertaining guests inside, or simply open the patio doors onto the spacious front deck and enjoy the fully fenced-in yard and fire pit area with even more greenspace with perennial plants and vegetables to best take advantage of our summer nights. The floorplan flows seamlessly into the two bedrooms at the end of the hallway. Starting at the left, you'll find one of three bedrooms boasting a generous size and closet and walking across the hall into the master bedroom, you'll be greeted by an ensuite bathroom and large walk-in closet. A standalone laundry room just outside the bedrooms gives plenty of storage options which is easily concealed behind two folding closet doors. When you are looking for extra relaxation, you can escape to a rec room hidden away at the corner of the crawlspace that is equipped with a fully functioning sauna. This prime location is a 2 minute drive from Keewatin Place giving you the option to complete all your essential grocery needs seconds from home and when you are looking for a cooldown or beach day, you are just a short 5 minute walk to beautiful Keewatin Beach to best enjoy Lake of the Woods on those warm sunny days. 2024 Taxes: $4155.33 Hydro: $233.18/month avg. Natural Gas: $34.38/month avg. Water/Sewer: $140/month avg. (id:60083)
Century 21 Northern Choice Realty Ltd.
39 Eighth Street
Toronto, Ontario
This captivating, one-of-a-kind home truly embraces Canadiana aesthetic with arms wide open! This property celebrates all that is Canada: seamlessly blending rustic, modern, creative and functional design elements, embracing the love of the outdoors, cozy comforts and a superb sense of ruggedness. Turn-key and meticulously renovated with design elements that draw inspiration from the country's natural beauty. The original 1920's bungalow has been thoroughly renovated and offers a stunning, architect-designed, 2-storey rear addition (plus basement). The tree-shaded front porch enjoys screened windows & Dutch door entry which opens into the original bungalow. Inside you'll find a cozy living room, convenient breakfast nook, renovated kitchen with high-end, stainless-steel appliances, newly reno'd 3-pc bath & 2 sizable bedrooms with double closets. Your breath will be taken away, as you walk into the rear addition containing the open-concept dining room, family room and stylish mudroom. This showstopping space enjoys heated wide-plank hardwood floors, an attractive gas fireplace, avocado green built-in closets and renowned floor-to-ceiling Marvin windows overlooking a professionally-designed, private garden oasis! The custom staircase leads to a secluded primary bedroom retreat with heated wide-plank floors, a wall of windows, custom built-ins and a dazzling 5-pce ensuite bathroom. It is a perfect space to unwind at the end of a hectic day! In the lower level is a sizable rec room with good head height, finished storage locker, an immaculate laundry room & sparkling powder room. And, a bright, clean and unfinished space offering loads of additional storage plus an imaginative yoga space. Out back you will find gorgeous, landscaped gardens, the cutest potting shed ever and an impressive 1.5 car garage/workshop! Located on a pretty, tree-shaded street in the heart of a highly-sought-after lakeside community. Steps to the Lake, Waterfront Trail, parks, pools and schools! (id:60083)
Royal LePage Real Estate Services Ltd.
2106 - 4460 Tucana Court
Mississauga, Ontario
Great Value For This Bright 2 Bedroom With Solarium And Two Full Bathroom With Stunning Unobstructed Southwest View From 21st Floor. Situated In The Heart Of Mississauga. Good Sized Mbr Offers W/I Closet And 4Pc En-Suite. Large Sun Filled Solarium. Great Building Amenities, Indoor Pool, Gym, Recreation Room. 24Hr Security. Close To Hwy 403,Public Transit,Schools, Square One , Restaurants. (id:60083)
Ipro Realty Ltd.
0 Hilly Lake Rd
Kenora, Ontario
Waterfront Property on Hilly Lake Looking for a waterfront retreat? This 1.8-acre vacant lot sits on the shores of Hilly Lake, just a short drive from Kenora and offers a blank canvas for you to build your dream home or cottage. Surrounded by incredible natural beauty and a welcoming community, this property invites you to experience endless outdoor adventures—whether it's fishing, hiking, or snowmobiling, there’s something for every season! 2025 Taxes: $835.59 Immediate Possession Available! Don’t miss out on this incredible opportunity—inquire today and start planning your lakeside escape! (id:60083)
RE/MAX Northwest Realty Ltd.
9 Rogers Road
Brampton, Ontario
An excellent opportunity for builders and investors, this Brampton property comes with several key development approvals already in place, streamlining the path to infill construction. The lot has received severance consent and approved minor variances, and extensive due diligence has been completed including an archaeological study and planning justification report. While not yet shovel-ready, significant groundwork has been done to support future development. Located in a mature, amenity-rich neighbourhood, this site will be delivered with vacant possession, offering flexibility for custom builders or small-scale developers ready to move forward with confidence. Property offered in as is condition without representations or warranties, seller does not warrant the retrofit status of the any or all structures on the property. Agent has an interest in this property. (id:60083)
Sutton Group Old Mill Realty Inc.
65 Mcechearn Crescent
Caledon, Ontario
Welcome to this exceptional 4-bedroom, 5-bathroom detached home with a legal 2-bedroom basement apartment in the highly sought-after Southfields Village of Caledonoffering a perfect blend of elegance, space, and income potential.This beautifully maintained home features a grand double-door entry, a charming front porch, and an extended concrete driveway that adds to its impressive curb appeal. Freshly painted throughout, the home feels bright and modern. Enjoy the convenience of brand new laundry appliances and direct access to a spacious double-car garage.Upstairs, you'll find four generously sized bedrooms, including two primary bedrooms, each with a private ensuite. All bedrooms are connected to a bathroom, making it ideal for large or growing families.The legal 2-bedroom basement apartment includes a separate entrance, full bathroom, private laundry, and a smart, functional layoutperfect for rental income or multigenerational living. Basement was rented for $2000 pm now vacant. Located in a diverse, multicultural community with welcoming neighbours, this home is walking distance to top-rated schools, parks, grocery stores, daycare, the community center, bus transit, and other essential amenities. With quick access to Highway 410, it offers excellent connectivity for commuters.Dont miss this rare opportunity to own a move-in ready home with a legal basement apartment in one of Caledons most vibrant neighbourhoods. Book your private tour today! (id:60083)
Royal LePage Flower City Realty
1111 Kipling Avenue
Toronto, Ontario
1111 Kipling Ave - The home you've been waiting for. Over 2,800sqft of living space completely renovated with no expense spared. This four level back split features four bedrooms, two full bathrooms with double vanities, an absolute dream of a kitchen to entertain, and three separate living spaces. When you're looking to wind down after a long day, the backyard opens up to a serene treelined escape with plenty of privacy. Towards the front we have a double car garage with plenty of ceiling height for additional storage, and if that's not enough the basement has a massive crawl space for all your seasonal pieces. Minutes from Echo Valley park, Islington golf club, and proximity to plenty of tennis courts & trails for you and the family to enjoy. Ease of access to highway 427, 401, and Kipling subway station. When it comes to running errands, you're a short drive from Foodland, Loblaws, Farm Boy & Starbucks. Do not miss this move-in ready opportunity to call home! (id:60083)
Rare Real Estate
13 Gower Court
Halton Hills, Ontario
Welcome to 13 Gower Court in Georgetown, a beautiful blend of character and modern updates in one of the most desirable communities around. Think quiet streets, and walkable charm. The 1046sqft (MPAC) raised brick bungalow offers an updated kitchen on the main level complete with a gas stove and breakfast bar, an open concept main floor which includes a living and dining room with walkout to a bright and spacious sunroom overlooking the back deck and vast backyard, 3 good size bedrooms on the main level with the primary with a built in closet organizer and laminate flooring throughout. The additional residential unit registered with the town offers a complete one bedroom apartment with separate walk up entrance large windows allowing an abundance of natural light complete with its own kitchen, living and combined dining room, laundry room and a large 4th bedroom with his and hers closet and an updated 3pc bathroom. The home has a large detached 1 car garage and double wide and deep driveway for ample parking for vehicles. The oversized deep backyard with new fencing. Lots of space to entertain on the backyard deck. The home is situated on a private court close to schools, shopping and restaurants in town. (id:60083)
Royal LePage Meadowtowne Realty
116 Brunetville Road E
Kapuskasing, Ontario
GREAT STARTER HOME WITH A TOTAL OF 3 BEDROOMS. LOCATED NEAR SCHOOLS, GROCERY STORE, SHOPPING MALL, BALL PARK AND GOLF COURSE. APPROXIMATELY 849 SQF. FURNACE WAS RECENTLY UPGRADED. NICE BIG YARD (id:60083)
RE/MAX Crown Realty (1989) Inc




