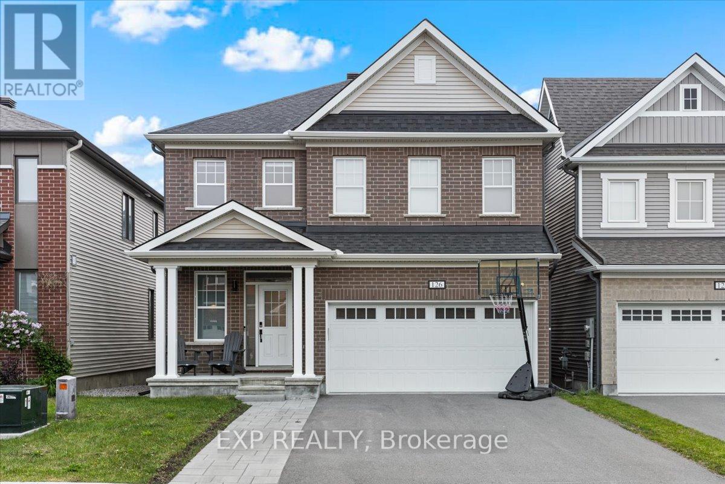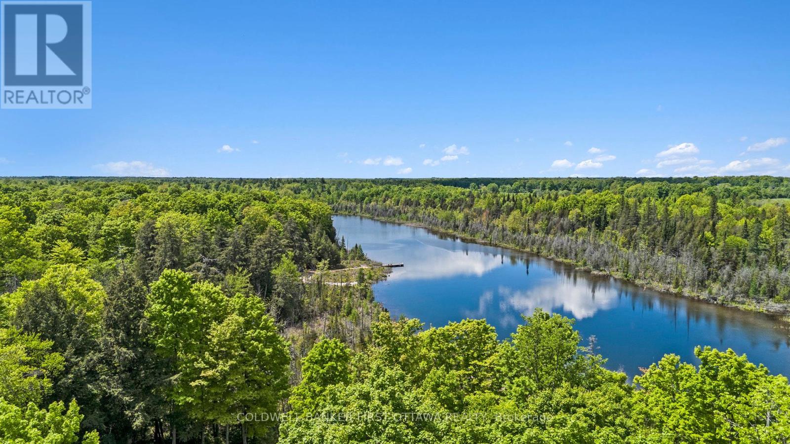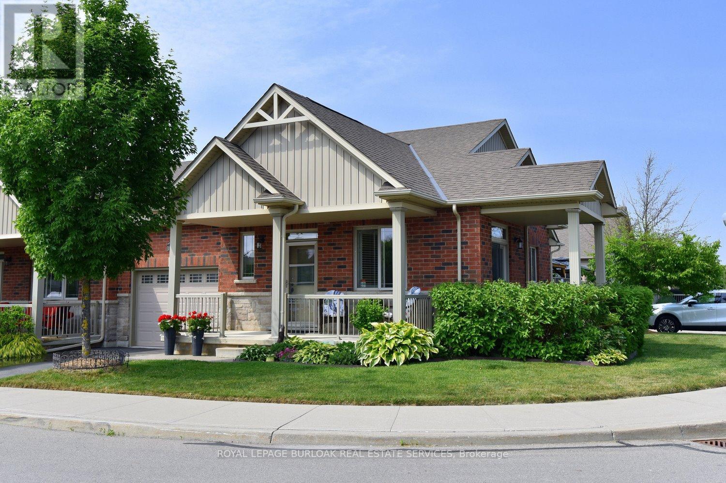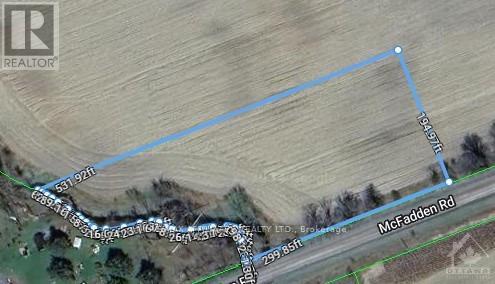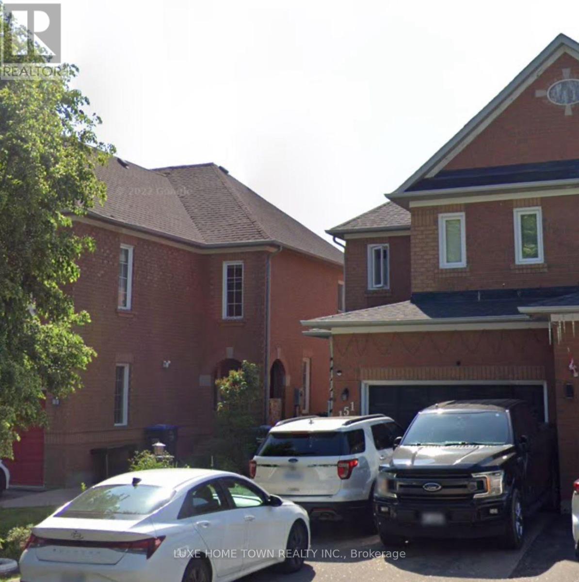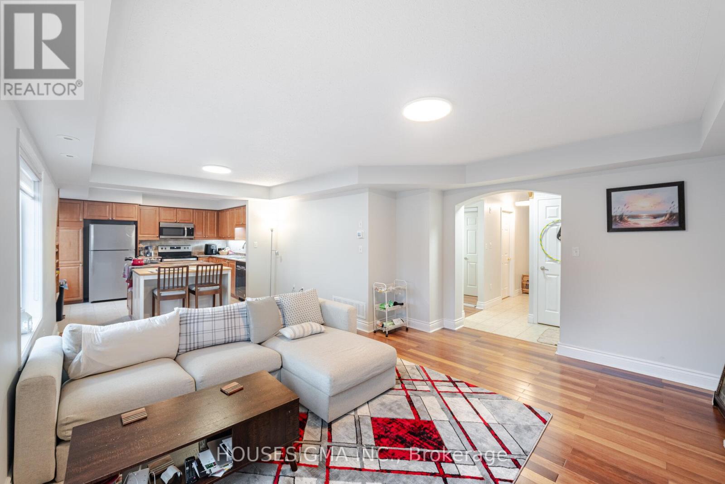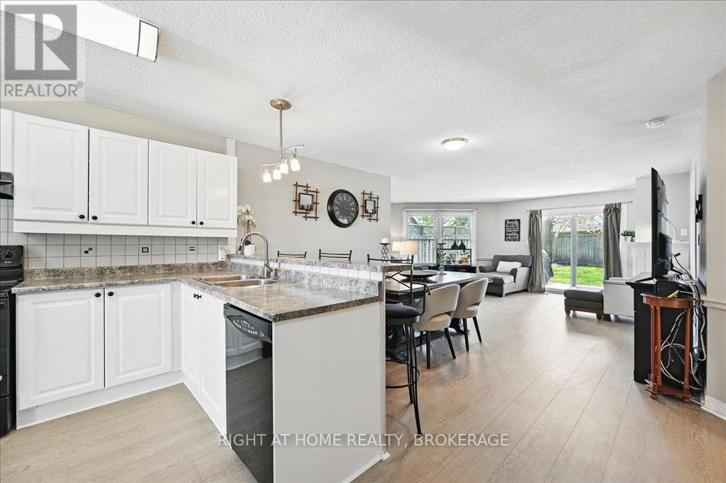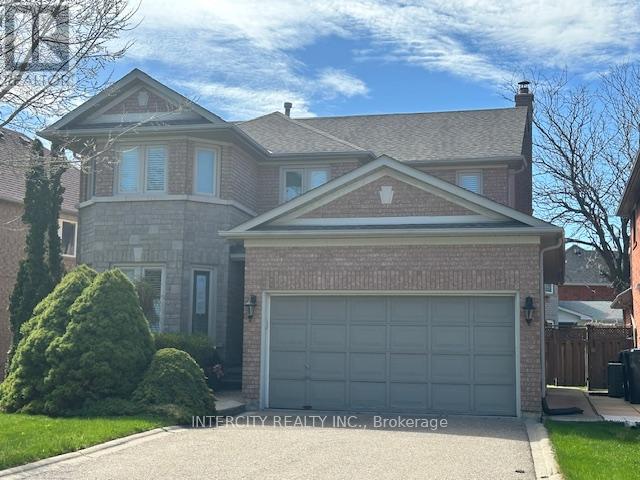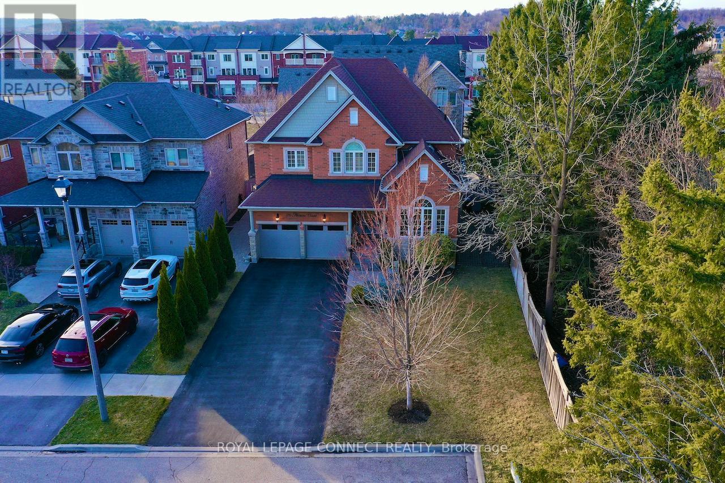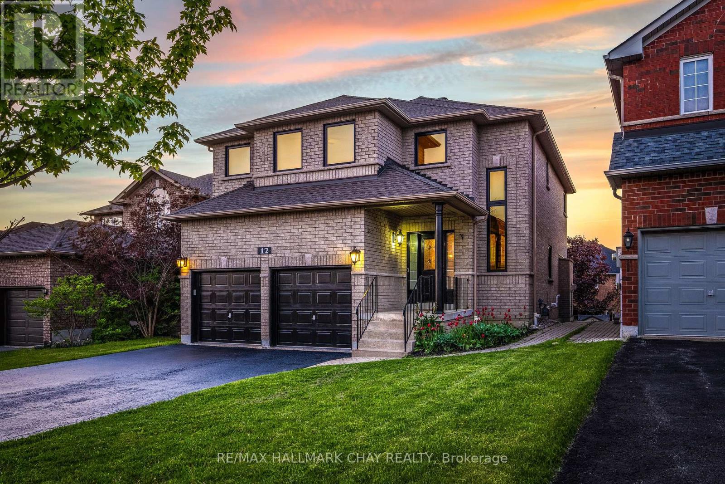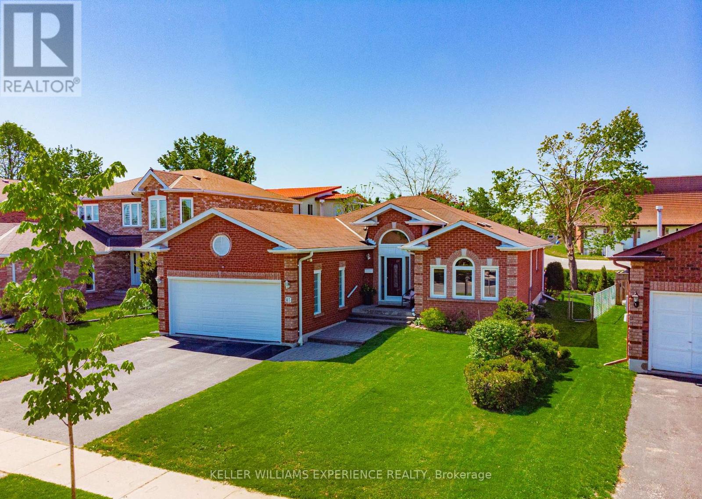1256 Elm Tree Road
Central Frontenac, Ontario
33 Acres of Wild Potential on the Salmon River Yours to Shape! Tired of overpriced, overdone cottages with no room to dream? Say hello to your next adventure just outside Arden, Ontario in Central Frontenac a 2-bed, 1.5-storey, 700 sq ft year-round cottage on a jaw-dropping 33 acres with 1,000+ ft of Salmon River waterfront. This isn't just a getaway it's a full-on nature-powered playground. Zig-zagging trails crisscross the property, perfect for ATVs, hikes, snowshoeing, or just wandering until the stress melts away. Paddle down the peaceful river, fish till sunset, or park your canoe and soak in the stillness. Yes, the cottage needs TLC but that's where the magic is. Build your dream escape with on-site lumber just need a sawmill. You've got a drilled well, septic, a generator, plus extras like a ride-on mower, multiple outbuildings, and plenty of gear to get you started. Located just 2.5 hours from Toronto and 1.5 from Ottawa, it's far enough to feel off-grid but close enough to escape for a weekend or forever. Bring your crew. Light a riverside fire. Roast the marshmallows. Tell stories under the stars. This is more than property its a blank canvas for your wildest cottage dreams. Affordable, accessible, and full of opportunity you won't find many like this. Book your showing. Bring your vision. Make it yours. The wild is calling. Book your showing now before this property is sold. (id:60083)
Royal LePage Connect Realty
126 Unity Place
Ottawa, Ontario
Welcome to this stunning, upgraded family home on a quiet cul-de-sac & a premium lot backing onto a tranquil pond w/no rear neighbours. Impressive from the start, the extended interlock driveway, river stone accents, & refreshed landscaping offer exceptional curb appeal. Inside, you'll discover a host of upgrades including 9-foot smooth ceilings, hardwood floors throughout, abundant pot lighting for added warmth and brightness, & soft-close cabinetry in every space for a cohesive, high-end finish. The open-concept layout flows beautifully w/a ceramic-tiled feature wall & electric fireplace in the living room. The chefs kitchen is a true showstopper, featuring quartz countertops, soft-close cabinetry, extended upper cabinets, under-cabinet lighting, & a waterfall island. Appliances include LG Studio series, a KitchenAid gas range, Sharp microwave drawer, & upgraded stainless hood fan. A pull-out soft-close garbage drawer & additional windows in the kitchen bring both function & natural light. Upstairs, the upgraded hardwood staircase w/iron spindles leads to four spacious bedrooms, each w/its own walk-in closet. Bedroom 4 enjoys its own ensuite, ideal for guests. The primary suite offers his-&-hers walk-ins, a private pond view, &a spa-like ensuite w/quartz countertops, a three-sided glass shower, tiled walls, soaker tub, & a bright window. All bathrooms are finished with quartz countertops for a sleek, cohesive design. Laundry is conveniently located on the upper level. The semi-finished basement offers flexible space and is ready for your personal touch. Step outside to your private backyard oasis featuring glass balcony railings, a 14x24 semi in-ground heated pool (2023), & peaceful water views. Exterior pot lights complete the perfect outdoor ambiance. This thoughtfully upgraded home offers luxury, comfort & a rare combination of privacy & style. Steps away from The Canadian Tire Center, Tanger Outlet Mall, close to schools, grocery stores, shops and restaurants. (id:60083)
Exp Realty
00 Poole Drive
Drummond/north Elmsley, Ontario
Discover a rare opportunity to own the last available building lot on peaceful Doctor Lake in the serene community of Trillium Estates, Drummond-North Elmsley, Ontario. This 3.95-acre private lot offers the perfect blend of tranquility, nature, and convenience. Doctor Lake is a quiet, shallower lake where motor boats are not permitted, making it an ideal spot for canoeing, kayaking, paddle boarding, and peaceful lakeside relaxation. Nestled among a mature forest of hemlock and maple, the property is a naturalists paradise, rich with native flora and fauna. An ideal location for permaculture gardens. The lot features westerly exposure for stunning sunset views and is perfectly suited for a lower level walkout. With high speed internet and township amenities available, its well equipped for year round living. Just 10 minutes from the historic town of Perth with its shops, dining, and festivals. Surrounded by the recreational opportunities of Lanark County, where every spring you'll be greeted by the sweet aroma of fresh maple syrup right outside your door! This property offers a unique chance to build your dream home in a private, scenic, and peaceful setting. (id:60083)
Coldwell Banker First Ottawa Realty
11 Ecker Lane
Hamilton, Ontario
Welcome to this sought after "Binbrook Heights" complex. Quality finishes throughout this 1162 sq ft. End unit Bungalow! Built by John Bruce Robinson Homes. Featuring living and dining area with elegant engineered hardwood floors, California Ceiling, pot lights. Sliding door leads to a deck and gazebo which is perfect for entertaining or relaxing in this private fenced yard. The spacious eat-in kitchen, complete with a coffee bar, ample cabinets and drawers, hallway pantry. A sliding door opens onto a side covered porch. The primary bedroom features his and hers closets, 3 pc ensuite with a large walk-in shower. Additional features include the 9 foot ceilings that add to the sense of space. 2 pc powder room. Door from home leads to an oversized garage. A finished recreation room with a bar area, laundry and utility/storage space, 4 pc bathroom with soaker tub. Ceramic tile flooring in the kitchen, foyer, hallway, and bathrooms. The 2 sliding doors with built in blinds. Relax on the front porch, perfect for enjoying the neighborhood charm. Located close to schools, parks, shopping, restaurants. (id:60083)
Royal LePage Burloak Real Estate Services
0 Mcfadden Road
Ottawa, Ontario
Escape the hustle and bustle of city noise while still being minutes from the city and all its amenities. This 1.83 acres lot is ideal for someone looking to build there dream home in a tranquil environment while still having a fast commute to the city. This lot is located between Frank Kenny Rd and Trim Rd, making it an ideal location. (id:60083)
RE/MAX Affiliates Realty Ltd.
2182 Courtland Drive
Burlington, Ontario
Incredible opportunity in one of Burlington's most sought-after neighbourhoods! This 3bedroom, 2-bathroom detached bungalow sits on a generous 110 x 60 ft lot perfect for builders, investors, or anyone looking to create their dream home. The home features a separate side entrance to the basement, offering excellent potential for an in-law suite or rental income. Whether you choose to renovate or start fresh with a custom build, the potential here is unmatched. Surrounded by mature trees and just minutes to downtown Burlington, the lake, Central Park, Burlington Library, the GO station, and highway access. Unlock the value in this prime location! (id:60083)
Homewise Real Estate
5301 Picketts Way
Burlington, Ontario
Tucked away on a peaceful court in Burlingtons sought-after Orchard community, this beautifully maintained semi-detached home blends modern style with family-friendly comfort. Located on a quiet, child-friendly street where kids play freely and road hockey is always encouraged, its the perfect setting for young families. Inside, the home features 9-ft ceilings and hardwood flooring on the main level, with an open-concept layout thats both inviting and functional. The spacious great room, complete with a cozy gas fireplace, flows seamlessly into the eat-in kitchen outfitted with stainless steel appliances and a walkout to the backyard with a concrete patio, ideal for entertaining. Upstairs, the large primary suite offers a true retreat with a 5-piece ensuite and walk-in closet. Two additional bedrooms, a second-floor laundry room, and a neutral colour palette throughout make this home move-in ready. The finished basement adds even more living space with a 2-piece bath, electric fireplace, and durable laminate flooring in the rec room and a separate office and powder room. Close to top-rated schools, parks, trails, and all the amenities of the Orchard this is one your family will love to call home. (id:60083)
Keller Williams Edge Realty
19 Acme Crescent
Toronto, Ontario
**Charming Family Home in the Heart of Kingsview Village - Westway - Your Dream Awaits! **Attention first-time home buyers and renovation enthusiasts! This delightful 3-bedroom, 2-bathroom bungalow is a rare find on a spacious corner lot measuring 45 ft x 122.5 ft, nestled in the sought-after community of Etobicoke's Kingsway Village / Westway. Step inside you'll notice freshly painted interior Kitchen/Dining/Living & Hallway that seamlessly blends modern comfort with timeless appeal. The inviting kitchen features oak cabinets and comes equipped with essential appliances, including a fridge, stove and dishwasher, making it perfect for family dinners and entertaining guests. The open layout flows effortlessly from the kitchen to the living and dining areas, creating a warm and welcoming atmosphere. With a separate side entrance leading to the basement, the possibilities are endless! This space boasts a generous bedroom, a great room perfect for relaxation, a cedar closet for all your storage needs, and a cantina for your wine collection. Whether you choose to move in right away or unlock the potential to create your dream home, this property offers an incredible opportunity in a vibrant neighborhood. Don't miss out on making this charming bungalow your own schedule a viewing today and step into a world of possibilities. (id:60083)
Royal LePage Your Community Realty
411 - 2585 Erin Centre Boulevard
Mississauga, Ontario
Excellent location across from Erin Mills Town Centre. Spacious 2 bedroom unit facing forest. Split bedrooms. Master bedroom has 4pc ensuite bathroom and walk-in closet. Hardwood floor through living and dining room, building with top amenities; indoor pool, sauna, gym, tennis court, party room, library, etc. Walking distance to public transit and short drive to highways. 2 parking spaces next to the huge locker 2.9 x 3.7 m. sq. 24 hours gated security. (id:60083)
Forest Hill Real Estate Inc.
151 Clover Bloom Road
Brampton, Ontario
Stunning Home with Income Potential is now available in a Prime Location! Welcome to this move-in-ready gem nestled in a family-friendly neighborhood, offering a perfect blend of modern upgrades, comfort, and functional design. With an oversized garage and a spacious driveway, this home delivers excellent curb appeal and practicality. The main floor features: Elegant living and dining areas. A beautifully upgraded kitchen with quartz countertops, stainless steel appliances, backsplash, and ample cabinetry. A cozy family room with walkout access to the backyard ideal for gatherings and memory-making. Freshly painted, new light fixtures and switches, pot lights, and California shutters throughout. Brand new tiles and hardwood flooring add timeless style. A hardwood staircase leads to the second floor, which includes: A spacious master suite with a private sitting area, walk-in closet, and a luxurious ensuite bathroom. Two additional sun-filled bedrooms, each with generous closet space. A large oversized linen closet and two upgraded washrooms. Step outside to a fenced backyard with a garden shed, perfect for outdoor relaxation or entertaining. Bonus! A fully finished basement apartment with a separate entrance offers excellent rental income potential includes: A full kitchen and bathroom, A cold room and ample storage spacePrime location just minutes from top-rated schools, Brampton Civic Hospital, Professors Lake, parks, shopping, and easy access to HWY 410 & 407.This upgraded home offers a rare combination of comfort, convenience, and extra income potential. Dont miss your chance to own this exceptional property! (id:60083)
Luxe Home Town Realty Inc.
2680 Pierrette Drive
Ottawa, Ontario
Nestled in the heart of Cumberland Estates, this exceptional home offers the perfect balance of modern updates and natural seclusion. Situated on a lush, wooded lot, this property provides ultimate privacy while boasting meticulously maintained landscaping that enhances its serene setting. Inside, this home showcases pristine style and livability. The recently updated kitchen (2022) is a true showstopper, featuring high-end finishes, abundant cabinetry, quartz countertops, stainless steel appliances, and a well-designed layout - perfect for both cooking and entertaining. The extra-large living room, dining room, and family room elevate the home's functionality and elegance, offering ample space for gatherings. The main floor is complete with a large and bright primary bedroom and a spa-like ensuite, fully renovated in 2023. With another very large bedroom and a dining room that can easily convert to a third bedroom, the space will fit any family. Another standout feature is the expansive basement, designed for both recreation and relaxation. This incredible space boasts a spacious games room, a dedicated media room for movie nights, and three additional bedrooms, offering endless possibilities for guests, family, or multi-purpose use. The outdoor retreat is just as impressive. Imagine summer days spent on the interlock patio beneath the oversized gazebo, overlooking the sparkling inground pool and surrounded by mature trees. But it's not just the patio - everywhere you look, you'll find stunning stone landscaping and thoughtfully maintained gardens, creating a private oasis where you can relax, entertain, and unwind in total serenity. With its secluded ambiance, luxurious updates, and thoughtfully designed entertainment spaces, this home is a rare find - dont miss the chance to experience it for yourself! (id:60083)
RE/MAX Hallmark Realty Group
3 - 760 Neighbourhood Circle
Mississauga, Ontario
Welcome to this bright and spacious 2+1 bedroom townhome offering 1,194 sq/ft of well-designed living space in one of Central Mississaugas most sought-after community. This beautifully maintained home features a sun-filled, open-concept living and dining area with large south-facing windows that flood the space with natural light.The generous primary bedroom boasts a large walk-in closet and a private ensuite for ultimate comfort and convenience. A versatile den, perfect for a home office or guest space walks out to your own private terrace, ideal for relaxing or entertaining. Enjoy the practicality of a single-car garage plus an additional parking spot on the covered driveway. Just steps from public transit, Cooksville GO Station, grocery stores, schools, LCBO, McDonalds, and Home Depot. Commuters will love the quick access to Hwy 403, QEW, and Square One Shopping Centre. A perfect opportunity for first-time buyers, down-sizers, or investors looking for location, layout, and lifestyle in one complete package! (id:60083)
Housesigma Inc.
715380 1st Line Ehs
Mono, Ontario
Set on 7.78 acres of gently rolling countryside in the heart of Mono, this four-bedroom estate offers the perfect blend of timeless craftsmanship, modern luxury, and the charm of rural living. Renovated in 2018 with heirloom-quality finishes, the home is designed for those who appreciate natural beauty, privacy, and refined design. Surrounded by mature trees, curated perennial gardens, and private walking trails, the property invites a connection to the land ideal for those passionate about gardening, outdoor living, or elegant homesteading. Multiple decks, a charming covered porch, and an in-ground pool offer effortless spaces to relax, entertain, or simply enjoy the quiet pace of country life. At the heart of the home is a custom chef's kitchen with bespoke cabinetry, imported lighting, and a walk-in pantry, perfect for preparing homegrown meals or hosting gatherings. The open-concept living area flows with warmth and light, offering space for cozy fireside evenings or larger celebrations. The serene primary suite features a fireplace, spa-inspired ensuite with heated floors, soaker tub, rainfall shower, and a private balcony overlooking the countryside. A versatile loft space provides the flexibility to create a studio, office, or additional guest room. The bright lower-level walk-out includes three bedrooms, a full bath, and a spacious living area ideal for guests, multi-generational living, or relaxed everyday use. Modern conveniences like a 22 kw generator and a complete security system ensure peace of mind. Enjoy a hike on the Bruce trail with private access from your backyard, all just minutes from fine dining, farm stands, and Ontario's best outdoor escapes; this is more than a home; it's a lifestyle rooted in beauty, comfort, and authenticity. (id:60083)
Coldwell Banker Ronan Realty
7 Hardy Street
Guelph, Ontario
Located in the prestigious St. Georges Park neighbourhood on a quiet no through street, this home is a true retreat. The beautifully landscaped, low-maintenance lot features mature trees, shrubs, and perennials offering peace and tranquility rarely found so close to the city centre. The oversized driveway fits 6 cars, and a generous front porch provides great outdoor seating. The terraced backyard with upgraded patio stones offers ample multi-level space for relaxing or entertaining. Inside, the home exudes elegance. The foyer boasts 18 ceilings, a grand Palladian window, and an open staircase to the second floor. The open-concept main floor features a formal dining room, tastefully separated by columns, and a bright family room with hardwood floors, gas fireplace, and expansive backyard views. The kitchen includes stainless steel appliances, quartz counters, stone backsplash, abundant cabinetry, crown moulding, integrated lighting, and a granite island with seating for 4. A powder room and mud/laundry room (with closet and garage access) complete the main level. The double garage features 14 ceilings for floating storage and a pre-installed Level 2 EV charger. Upstairs, a light-filled landing offers flex space. The primary suite overlooks the backyard and includes a walk-in closet and spa-like ensuite with soaker tub, separate shower, granite counter, and linen closet. Bedrooms 2 and 3 offer great separation, and a 4th bedroom with French doors faces the front. A private side entrance leads to a finished basement with 2 bedrooms, 3-piece bath, kitchenette, living area, storage, and cold cellar. Just minutes to St. Georges Park and downtown Guelph amenities including GO Station, shops, restaurants, River Run and Sleeman Centres, and the University of Guelph this home offers convenience, charm, and space. (id:60083)
Royal LePage Premium One Realty
10 Pergola Road
Toronto, Ontario
This well-loved 4 Bedroom 2-Storey home has a really neat addition, giving it a huge eat-in Kitchen. The cook in the family will love this Kitchen to create in, with Granite Counters, and lots of cupboard space. The Kitchen has sliding glass doors which lead into the 3 Season Sunroom, and a walk-out to the Garden. An L-Shaped Living/Dining room with Gorgeous Hardwood Floors. A picture window overlooks the front garden. Make sure you visit the 2-pce bathroom (I know, a funny thing to say). However walking through it, you enter the Sauna, complete with a Shower, to cool off after your Sauna. Upstairs are 4 Generous Bedrooms and a 4 pce bathroom. The Basement has a recreation Room, a potential Office, and Laundry Room. This is a fabulous House looking for a new Owner. You don't want to miss this one! (id:60083)
Realty Executives Plus Ltd
417 - 1210 Thorpe Road
Burlington, Ontario
Discover the perfect blend of comfort, style, and convenience in this beautifully maintained and updated 2-bedroom, 1.5-bath condo, ideally situated in a quiet, well-kept community near Mapleview Mall, Spencer Smith Park, Downtown Burlington, and major amenities. This ground-level walk-out unit features a bright, open-concept layout with large windows and generous living space, perfect for relaxing or entertaining. Step out from the living area onto your private patio overlooking lush greenspace - an ideal spot for morning coffee, BBQs, or unwinding outdoors. Enjoy recent updates that offer peace of mind and energy efficiency, including a new furnace and central A/C (2024), new flooring and fresh paint in the main living space and primary bedroom, updated kitchen countertops, and new bathroom vanities. The functional kitchen offers ample storage, while the spacious dining area and two large bedrooms provide comfort and space for everyday living. A full bathroom and convenient half-bath complete the smart layout. Bonus features include a dedicated garage space, an additional outdoor parking spot, and an over-sized storage locker for extra convenience. Perfect for first-time buyers, downsizers, or investors, this turnkey, low-maintenance condo blends indoor comfort with outdoor living all in a desirable location with easy access to schools, shopping, transit, and the QEW. Don't miss this rare opportunity - book your private viewing today! (id:60083)
Right At Home Realty
3 Shortridge Court
Toronto, Ontario
Court Location! Ranch Style Bungalow! Pride Of Ownership 3 bedrooms * Large living/Dining Room Combination! Family Size Kitchen * hardwood Floors * Picture Window! Cozy Front Porch 2 Car Garage * Large Private Driveway * Finished Basement With Separate Entrance - Potential In-Law Suite With 2nd Kitchen And Bathroom * Close To All Amenities!!! (id:60083)
Sutton Group-Admiral Realty Inc.
3 Himalaya Street
Brampton, Ontario
Gorgeous gem on a desirable and quite neighbourhood. All hardwood floors on main and 2nd floors. Steps from 2 schools. Fenced and paved backyard perfect for entertaining. Interlocking patio stones and landscaped front yard. Side entrance. 6 Total parking spaces. Finished basement with1 bedroom, 3-pc bathroom, large rec room and more storage spaces. (id:60083)
Intercity Realty Inc.
26 Antrim Court
Caledon, Ontario
2,803SF (4,181SF - Living Space) Move-in Ready. One of 23 exclusively built executive homes on quiet cul-de-sac beside court house and town hall. No.26 directly overlooks cul-de-sac, has a wider lot at rear, and no immediate neighbour on one side. A FEW UNIQUE FEATURES: 2-storey dining room with balcony above (see photos). High Ceilings in Living/ Great Room. French Door walk out to rear patio. Access to basement from garage through mudroom. Open concept basement apartment layout can accommodate 2 bedrooms (each with a window). Accessory unit income can be approx $2500 +/-. Outdoor kitchen with water & hydro.470SF Finished Garage with 11ft ceilings allowing optimal vehicle lift. Double wrought iron gate perfect for boat storage on north side. Extensive hard/ soft landscaping with inground sprinklers and hydro lines including in flower beds. Click Link to review extensive List of Upgrades - This is an Executive Home!!! | Rounded corner drywall, plaster crown mouldings throughout, flat/ smooth ceilings, travertine flooring and showers, 8" baseboards, 2024 Kohler toilets throughout, potlights throughout, 3" maple hardwood on main and upper, laminate in basement. Extensive maple kitchen cabinetry with CUSTOM organizers and a huge pantry, granite counters, crystal light fixtures, Review List of Inclusions below - Yes everything is included! See attached Hood Q Report for neighbourhood amenities including schools (Public, Catholic, Private), Parks and Recreational, Transit, Health and Safety Services. (id:60083)
Royal LePage Connect Realty
6 Rose Valley Way
Wasaga Beach, Ontario
Charming Bungalow in Impeccable Condition - A Must-See! This stunning bungalow boasts over 1500 sq ft. of main floor living space, offering an open-concept layout with an abundance of natural light streaming through large windows. The moment you step inside, you'll feel the warmth and welcoming atmosphere, ideal for both relaxed family living and entertaining. The thoughtfully designed kitchen and living area seamlessly blend together, creating the perfect space for family gatherings. Features include gleaming hardwood floors, freshly painted walls, and a cozy gas fireplace that adds charm to the living area. The spacious kitchen is perfect for those who love to cook with ample counter space. This home offers 4 generously sized bedrooms and 3 bathrooms, including a finished basement with a large rec room that provides 1000 SQ FT (approx) of extra living space for relaxation or play. Step outside to a large, private deck that's perfect for outdoor entertaining or simply enjoying the peaceful surroundings. On the exterior, the lawn has a built-in irrigation system which is a true benefit when it comes to lawn care. Located in a serene, quiet neighborhood, this home is just a short distance from all the essential amenities, including schools, parks, and shopping. This is a rare opportunity to own a meticulously cared-for home in a fantastic location. Schedule a showing today - this home is sure to impress and won't last long! (id:60083)
RE/MAX Premier Inc.
6 Springhill Crescent
Petawawa, Ontario
A rare find in Petawawa! Sitting on a huge 1/2+ acre lot, this solid, 2-bedroom (possible 3rd), 1 bathroom bungalow comes with your very own in-ground pool, a detached 2-car garage, and a 3-season sunroom. Something for everyone! Inside, the main floor has a warm and welcoming feel with a clean white kitchen, bright formal dining room, and an awesome living room with vaulted ceilings. Two well sized bedrooms and a full 4-piece bath make it practical for everyday living. The sunroom is the perfect spot to unwind with a coffee or keep an eye on the kids in the pool. Downstairs offers tons of potential and is already framed in for a rec-room and a third bedroom. The stellar backyard is made for entertaining! Fully fenced pool area, and tons of open green space for pets and gardens. Located on a quiet street in a family friendly part of town, close to walking trails, parks, and just minutes from Garrison Petawawa. Incredible value for those looking for space, comfort, and outdoor living all in one package! New Furnace 2021. (id:60083)
Royal LePage Edmonds & Associates
242 Supple Street
Pembroke, Ontario
This 1889 timeless beauty offers the best of old-world craftsmanship and modern comfort with updated mechanics and a modern flare. This magnificent double-brick 4 bed/2bath century home, where every detail has been thoughtfully maintained and restored, has a single attached garage and private yard. The house is spacious and flooded with natural light w 10 ceilings on the main level. The foyer opens to a beautiful, curved staircase and offers a quaint 2pc bath under the stairs. On one side there's a large living room [the foyer and living room fully gutted and redone] with spectacular plaster crown moulding and gas insert. The other side has a front sitting room & formal dining room [w pantry closet]. The U-shaped kitchen is both modern and functional w beautiful, exposed brick walls and pine ceiling [eat-in nook w a window & a view, large pantry, newer appliances], servants staircase leading to second level, walk-out to covered deck & access to garage. Upstairs you have a spacious landing [w large closet], a generous primary bedroom [w walk-in closet], 3 sizeable bedrooms, bright laundry room and a fabulous 5pc bath [w soaker bath and separate shower stall]. The lower level is clean and dry w a finished pine-panelled rec room currently used as a 'jam-den', a wine cellar, workshop and a utility room [w ample storage]. Outside, enjoy a lovely private backyard, w a covered sitting area and patio, perfect for quiet evenings or entertaining. This one-of-a-kind home is a rare blend of heritage charm and everyday functionality. Additional Spec Sheet available w upgrades and some history on the house. 24hr Irrevocable on all Offers. (id:60083)
RE/MAX Pembroke Realty Ltd.
12 Prince Of Wales Drive
Barrie, Ontario
All Brick, Well Maintained 5 Bedroom Family Home In One Of Barrie's Best Neighbourhoods! Over 3,600+ SqFt Of Available Living Space! Including 2 Bedroom In-Law Suite With Walk-Out Separate Entrance & Separate Laundry! Welcoming Front Entrance Leads To Bright & Spacious Layout With 9Ft Ceilings. Living Room With Gas Fireplace, & Combined With Kitchen Featuring Stainless Steel Appliances, Granite Counters, Backsplash, Tile Flooring, & Room For Additional Breakfast Area With Walk-Out To Large Deck! Enjoy Family BBQ's, Or Peaceful Mornings With Seasonal Lake Views From Your Backyard! Plus Lush Green Space For Kids To Play, Patio Area From Basement, & Garden Shed For Extra Storage! Formal Dining Room With Hardwood Flooring & Large Window, Perfect For Hosting Family & Friends On Any Occasion! Upstairs Boasts 3 Spacious Bedrooms. Primary Bedroom Features Views Of Lake Simcoe, Double Door Entrance, Engineered Hardwood Flooring, Pot Lights, Walk-In Closet & Spa-Like 5 Piece Ensuite With Double Sinks, Soaker Tub, & Walk-In Shower! 2 Additional Bedrooms With Broadloom Flooring, & Closet Space, Plus 4 Piece Bathroom! Convenient Upstairs Laundry With Closet & Tile Flooring. Lower Level 1,084 SqFt In-Law Suite Features Above Grade Windows, Open Concept Living Room With Laminate Floors, & Walk-Out To Patio Area. Full Kitchen With Backsplash, 2 Spacious Bedrooms & 4Pce Bath! Perfect For Those Looking To Generate Extra Income, Or For Family To Stay! Owned Hot Water Tank. Roughed-In Central Vac. All New Triple Pane Windows (2024). New Upstairs Sliding Door (2024). Furnace (2021). Partial Deck Refinished (2024). Backyard Connection Ready For Hot Tub Install! Heated Double Car Garage With 4 Car Driveway Parking Spaces & No Sidewalk! Short Walk To Loyalist Park & Wilkins Trail & Beach, While Still Being A Short Drive To All Immediate Amenities: Park Place Plaza, Costco, Highway 400, Lake Simcoe & Centennial Beach, Allandale Golf Course, Rec Centre, GoTransit, Groceries & Friday Harbour! (id:60083)
RE/MAX Hallmark Chay Realty
85 Arthur Avenue
Barrie, Ontario
Welcome to this meticulously maintained 1,621 sq ft bungalow built by Morra Homes. This one-owner home reflects genuine pride of ownership since its date of build. Over the years, the Seller has upgraded numerous windows (2015-2022) and has installed a stylish front door (2016). The spacious, open-concept layout is complemented by a separate family room featuring a cozy gas fireplace, creating an inviting, relaxing space. The home enjoys a desirable southern exposure, ensuring the kitchen & family room are filled with natural light throughout the day. The Shingles were replaced in 2006 with a GAF 25-year Sovereign shingle, and the gas furnace and the central air conditioner were upgraded in 2013. Step outside to a private backyard oasis featuring a deck and lush, mature landscaping, perfect for entertaining or unwinding in peace. The attached double garage (18x20 ft) offers 360 sq ft of space & features an inside entry. The double-paved driveway provides ample parking for multiple vehicles, making this already functional and timeless property convenient. This home features three generously sized bedrooms and two full bathrooms on the main floor, offering a perfect arrangement for families of all stages. The spacious, unfinished basement provides a finished landing and a large blank canvas for your creative vision, featuring ample open space ideal for various uses. It also includes a rough-in for a full bathroom and a dedicated drain for a potential sauna, providing endless possibilities for expansion and customization. Nestled in a quiet, family-friendly neighborhood, you'll be just a short distance from golf, skiing, all major shopping, Lake Simcoe, two beaches, two marinas, RVH, elementary and high schools, parks, and tennis/pickleball courts. It is the perfect location for all age groups and outdoor enthusiasts. Don't miss the opportunity to own this charming, well-cared-for home. The property is being sold in an 'as is' condition by the Executors of the Estate. (id:60083)
Keller Williams Experience Realty


