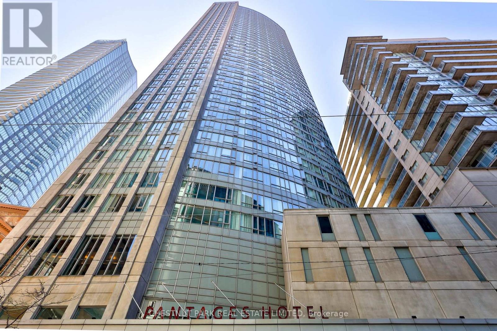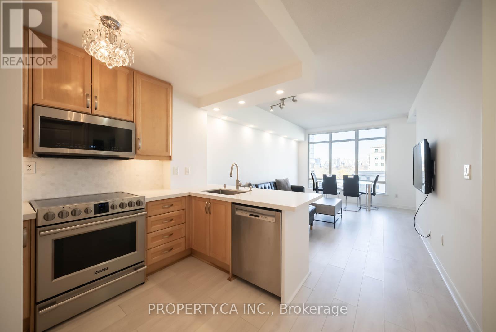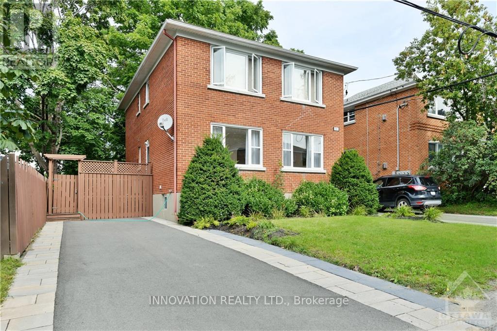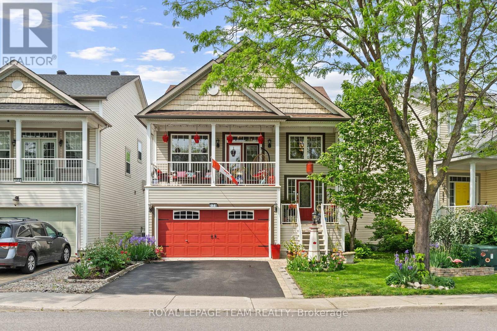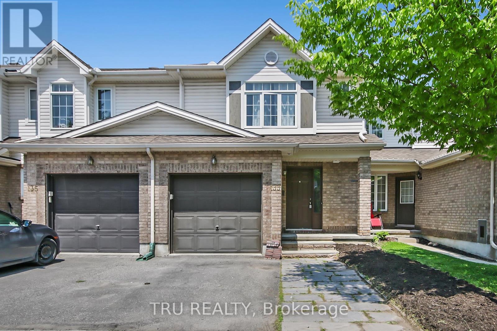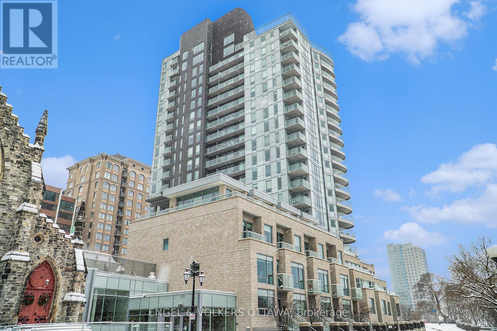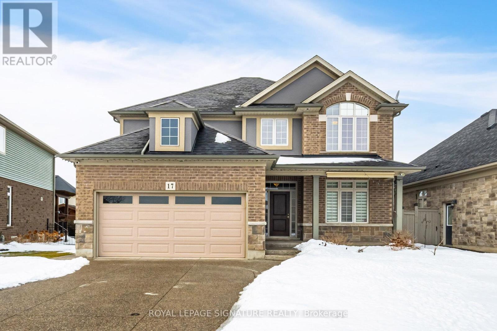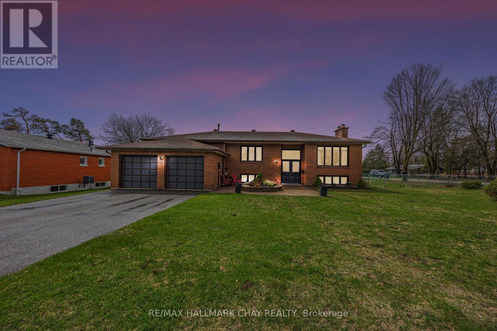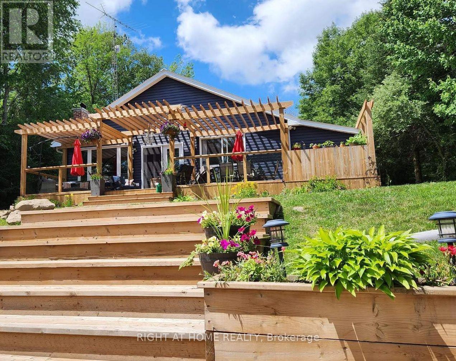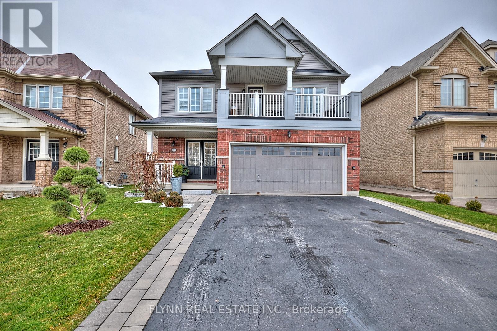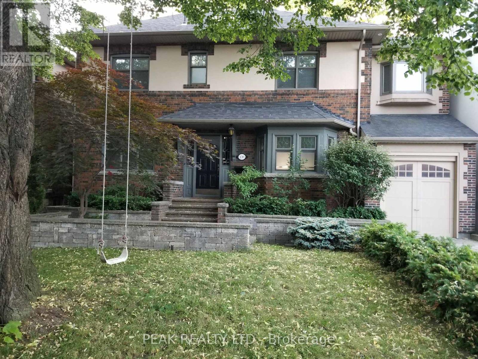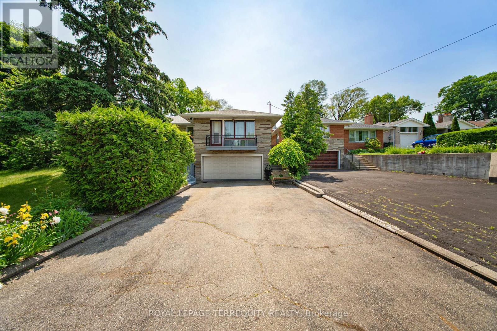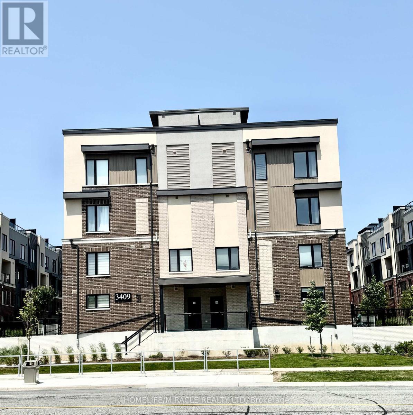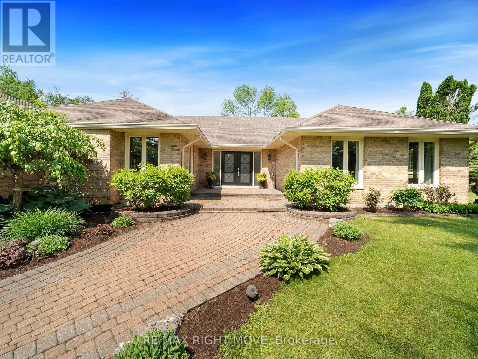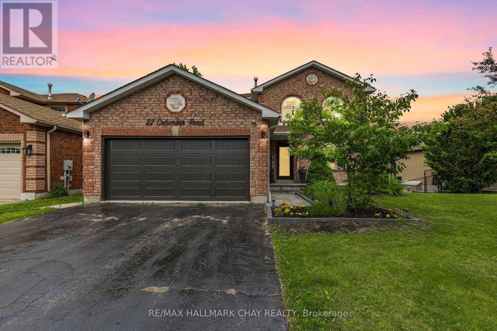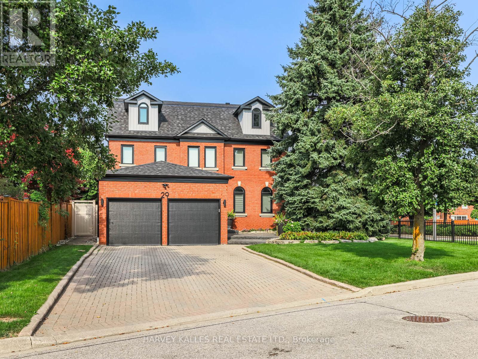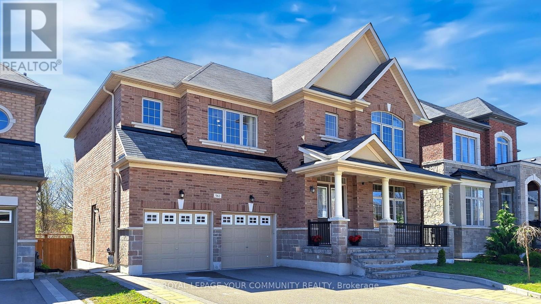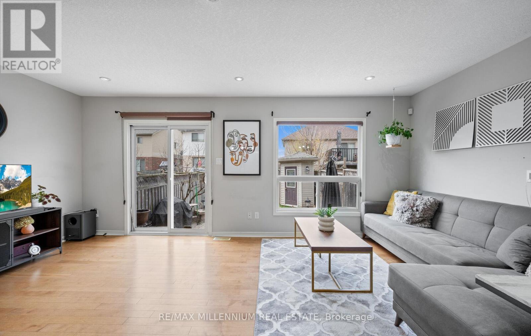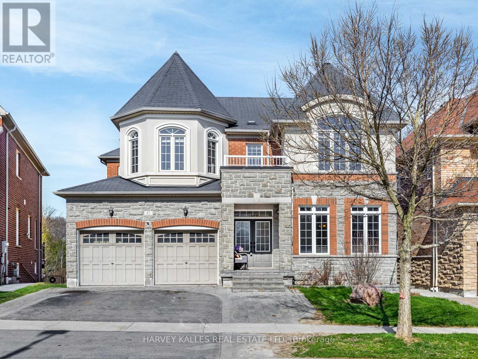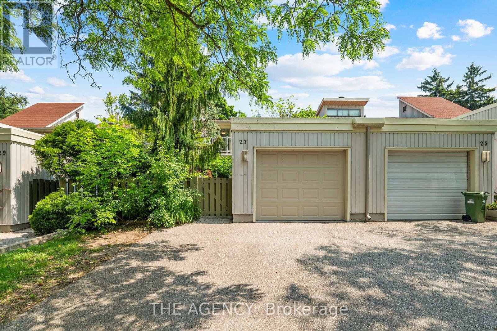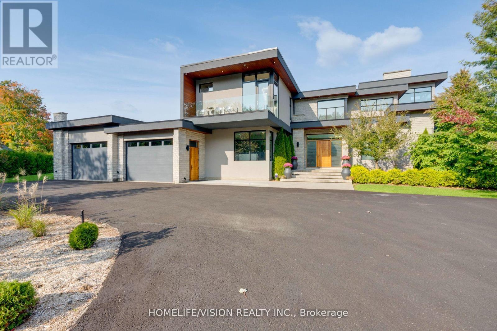751 - 121 Lower Sherbourne Street
Toronto, Ontario
"A Rare Opportunity at Time and Space Condos!"Presenting a brand-new 2-bedroom + den condo, at Time and Space Condos, developed by the renowned Pemberton Group at 121 Lower Sherbourne Street. This unit uniquely offers 1 parking spot. 2 Bedrooms + Den, Spacious layout ideal for a home office or additional living space.2 Bathrooms with Modern fixtures and finishes.Expansive Private Terrace A Rare Outdoor Oasis!Step outside and experience true indoor-outdoor living with this massive private terrace, perfect for entertaining, relaxing, or creating your own urban garden. Whether youre hosting summer gatherings, enjoying morning coffee in the fresh air, or unwinding under the stars, this unique outdoor space offers unparalleled freedom and tranquility a rare find in condo living! All of this comes with the convenience of a well-designed interior and prime city location. Dont miss your chance to own this one-of-a-kind terrace retreat! Locker Included For Extra storage for your convenience. Modern Finishes, Open-concept living area with high-end appliances. Building Amenities: 24-hour concierge service, Fitness and Yoga studio, Theatre/media room, Sauna, Dog Wash Station, Badminton Courts, Pingpong, Games and party rooms. Outdoor Pool Under Construction and Children Play Area to be Implemented. Location Highlights: Situated at Front St E & Sherbourne, you are just steps away from Financial District, Union Station, The Distillery District, St. Lawrence Market, The waterfront.Enjoy easy access to dining, shopping, and entertainment options, making this a prime downtown location.Don't miss out on this exceptional opportunity! Terrace Approximately 260 SQF As per Builder Floor plan. (id:60083)
Century 21 Heritage Group Ltd.
4207 - 210 Victoria Street
Toronto, Ontario
Fantastic opportunity at the Luxurious Pantages Tower! AAA location in the heart of downtown. Well laid out, highly desirable 1 bedroom floorplan with spectacular South views of the city skyline and the lake. South exposure bathes the unit in natural light all day long. Almost 650 functional square feet with zero wasted space. Perfect condo for a end user or for an investor as similar units in the building rent for over $2500/ month. This condo comes with parking and locker. Great amenities in the building. Close to everything the city has to offer, universities, Eatons Centre, shops, bars, restaurants, cafes and the TTC at your doorstep. (id:60083)
Chestnut Park Real Estate Limited
1103 - 100 Hayden Street
Toronto, Ontario
Welcome to 100 Hayden St #1103 a stylish 2 bed 2 bath condo tucked away on a quiet cul-de-sac just steps from Bloor & Yonge. This beautifully laid-out suite offers comfort and function in one of Toronto's most walkable neighbourhoods. The spacious kitchen features stainless steel appliances and a cozy breakfast bar, seamlessly overlooking the open-concept living and dining area ideal for entertaining. The generous primary bedroom includes a walk-in closet and a private ensuite. Second Bedroom is bright and spacious. Whether you're hosting friends or recharging solo, this suite is your peaceful escape in the heart of the city. (id:60083)
Property.ca Inc.
345 Pearl Street W
Brockville, Ontario
Welcome to 345 Pearl Street West, a semi-detached side split nestled on a huge oversized double lot in Brockville's desirable west end. Offering a perfect balance of indoor and outdoor living, this home features 2+2 bedrooms, 2 (3pce) bathrooms, and generous living space ideal for families or those looking to enjoy a peaceful retreat while still being close to the Brock Trails, St. Lawrence River, schools, and all the amenities Brockville has to offer. Step inside to a spacious foyer which leads to the main floor, where you'll find open concept kitchen and living area with cathedral ceilings that create a spacious and airy feel. The updated eat-in kitchen is the heart of the home, featuring stainless steel appliances (included), plenty of cabinetry, and ample counter space perfect for cooking and entertaining. A bonus family room provides additional space for relaxing or enjoying family time (or could be a 5th bedroom if needed). The second level features two well-sized bedrooms and a 3-piece bathroom, offering plenty of room and privacy. The lower level includes the remaining two bedrooms, a second 3-piece bathroom with beautiful modern shower combined with laundry machines (negotiable). Since the owners purchased, the home has undergone updates, including ductwork being added, a natural gas forced-air furnace, and central air conditioning, added insulation, ensuring year-round comfort and efficiency. Outside, enjoy the privacy and endless possibilities of the huge double lot. Whether you're looking to garden, entertain, or simply enjoy the outdoors, this oversized space gives you the freedom to do it all. The property also offers ample parking, ensuring convenience for you and your guests. With its spacious interior, updated features, and exceptional double fenced lot with a park-like feel, this semi-detached side split is a unique find in Brockville's west end. Don't miss out on this fantastic opportunity and call me or your Realtor for an appointment! Come see! (id:60083)
Modern Brock Group Realty
141 Pathlane Road
Richmond Hill, Ontario
Experience tasteful timelessness in this Builder's-Own Custom Built Home. Professionally designed and masterfully built, this home plays host to amenities that make the world disappear the moment you step in. Whether you're hosting a movie night in your private, soundproofed theatre, enjoying a glass of wine fresh from your temperature-controlled wine cellar, or entertaining poolside with your professionally manicured landscaping, each and every feature of this home is designed to create bliss in your life. Step into your dream designer kitchen designed and installed by esteemed Cameo Kitchens, fitted with a full suite of top-of-the-line Thermador appliances, a walkthrough pantry, coffee bar, and a beverage centre - perfect for both entertainment or everyday ease. Smart Home Automation via Control4 allows for your home to be fully automated - televisions, security systems, lighting, your built-in speakers, and so much more. Each bedroom is a retreat of their own with soaring vaulted ceilings, completely custom walk-in closets, and private ensuites with heated floors. For those who appreciate thoughtful details, this home goes above and beyond: genuine limestone facade, Savaria elevator, custom millwork, and the list goes on. Stay comfortable at all times with two sets of furnaces and air conditioners, allowing for split control to ensure your perfect temperature is achieved in each square inch of the home. With just shy of 6,400 square feet of fully finished interior living space across all floors, this home is set amongst multi-million dollar homes along one of Richmond Hill's most coveted streets, and has stuck out among the rest as one of the most desirable. Not only is your home your own level of paradise, you are located moments away from elite schools, golf clubs, and top-tier amenities. The list of features goes on - please refer to the full Feature Sheet attached to the listing for complete details. (id:60083)
Keller Williams Empowered Realty
391 Greenwood Avenue
Ottawa, Ontario
Welcome to this fully updated legal duplex with a permitted basement Secondary dwelling unit in the heart of Westboro of Ottawas most desirable neighbourhoods. Sitting on a wide 49' lot, this income-generating property features three spacious 2-bed/1-bath units, each with its own private driveway. With over $150K in recent renovations, including a luxury main-floor upgrade, excavated and structurally reinforced basement, and renovated second floor, this is a rare opportunity to own a low-maintenance, high-return asset. Steps from top schools, parks, trendy shops, westboro beach and transit, its ideal for savvy investors or multi-generational living. Fully tenanted with strong cash flow and a solid 5.2% cap rate, this is Westboro real estate done right. 2021 investments incl. luxuriously renovated Unit 1, improved entrance/common space, re-styled driveways & manicured grounds. Basement professionally excavated to increase ceiling height and reinforced with a structural buttress wall. All work completed with permits and inspections on file. Legal lower-level unit offers strong rental income potential, an excellent investment with lasting value. 2nd floor renovations (2024) new carpet on stairs ( 2024) electrical & plumbing (2023) , 3 new windows in the basement (2023). windows, roof )2019). Operionnal Surveillance system in the building ( 6 Cameras with DVR) included. shed included. Appealing cash flow, 3 meters; gas furnace, c/air, 2 hot water tanks, hardwood, vinyl windows throughout. Ideal for investors or seeking future multi-generational residence. All units currently tenanted. Shared coin laundry ( additional income ) Rents: Apt #1: $2250/m + hydro, Apt #2: 2150/m + hydro, Apt B: $2000/m . Exceptional opportunity in Ottawa's hottest neighbourhood! Set showing schedule +24hrs notice., Flooring: Hardwood, Flooring: Other (See Remarks) (id:60083)
Innovation Realty Ltd.
5 Sunnybrooke Drive
Ottawa, Ontario
Discover this charming 3-bedroom, 1.5-bath home nestled in Kanata's highly sought-after Bridlewood community. The main floor welcomes you with an open-concept design, featuring a generously sized living room. The adjacent dining room is bathed in natural light, with a patio door offering seamless access to the private rear yard perfect for indoor-outdoor living. The well-appointed kitchen provides ample space, including enough size for a cozy corner for an eat-in area.Upstairs, the expansive primary bedroom suite spans the entire width of the home, offering a tranquil retreat. It boasts elegant French doors and a large walk-in closet for all your storage needs. The second-floor bathroom is thoughtfully designed with convenient 'cheater' access from both the primary bedroom and the main hall. Two additional, generously sized bedrooms face the front of the home, providing comfortable spaces for family or guests.The finished lower level adds valuable living space, presenting a versatile family area perfect for relaxation, entertainment, or even a dedicated office/workout zone. You'll also find a convenient laundry room on this level, complete with a bathroom rough-in an excellent opportunity for future expansion and added value. A separate storage room ensures everything has its place.Beyond the home's inviting interiors, its location is truly exceptional. Enjoy unparalleled convenience with quick access to a wealth of amenities, including diverse shopping, great schools, various recreation options, and transit. This property offers the perfect blend of comfortable living and an active, connected lifestyle. Don't miss the chance to make this Bridlewood gem your own! Updates: Furnace '22, HWT (Rental) '24, Roof '12, Lam floor main level and bed 3 '23, lower level updates approx '17, new front second level windows approx '17, laneway re-paved '23 (id:60083)
Royal LePage Team Realty
954 Fisher Avenue
Ottawa, Ontario
Prime Investment or Development Opportunity in Carlington - Central Ottawa! Beautifully renovated 2-bedroom, 1-bathroom single-family home located in one of Ottawas most desirable neighbourhoods. Featuring bright living spaces, updated finishes, and a full basement with washer and dryer, this home is move-in ready with tons of potential. Enjoy a large backyard with endless possibilities. Expand the home, add a secondary unit, or create your ideal outdoor space.The City is currently in the process of updating zoning to N3B, which may allow for up to 10 units. A rare opportunity for investors or developers (buyer to verify all zoning details and permitted uses with the City). Just steps to transit and walking distance to the Civic Hospital, Experimental Farm, Dows Lake, Little Italy, and Wellington West. A perfect fit for homeowners or investors looking to secure property in a high-growth area. Don't miss out! Book your private showing today! 24-hour irrevocable on all offers. (id:60083)
Exp Realty
275 Berrigan Drive
Ottawa, Ontario
Welcome to this exceptional 4-bedroom, 4-bathroom family home in the heart of Longfields, Barrhaven. Spacious foyer with soaring 17ft ceilings and a multi-level floor-plan with abundant living space. Large windows, 9ft ceilings and an open-concept floor plan provide a feeling of spaciousness. The main floor features a formal living room with cozy gas fireplace, a formal dining room, a kitchen with a family eating area and powder room. The updated kitchen has granite countertops, all stainless steel appliances and a convenient walk-in pantry. On the intermediate level, you'll find a large family room with vaulted ceilings, a wall of windows and a glass door leading to the spectacular covered front deck. The upper level boasts a sizable primary suite with walk-in closet, spa-like 4-piece ensuite with a granite vanity and a soaker tub. Two more bedrooms with another 4-piece bathroom with a granite vanity and a linen closet round out this floor. The lower level offers 9ft ceilings with a rec room perfect for a home gym or work-from-home space, a 4th bedroom, another 4-piece bathroom and laundry area along with ample storage and workshop space. Fully fenced backyard with an interlock patio, newer heated above-ground pool [2019] with a newer heater [2021] for family fun and cooling off on hot summer days. Attached 2-car garage with inside entry and a handy storage area for pool equipment under the front porch. Updated kitchen, bathrooms, flooring, roof shingles [2014], washer and dryer less than 5 years old, central vacuum with central sweep in the kitchen, fireplace glass [2024] and brand new furnace, with humidifier, and air conditioner [2025]. And what a location! Public, Catholic and French elementary and high schools all within walking distance. Shopping, parks and trails close by too. Updated, turn key and an ideal family location. 48 hour irrevocable on all offers. Come make 275 Berrigan Drive your new address! (id:60083)
Royal LePage Team Realty
39j - 1958 Jasmine Crescent
Ottawa, Ontario
Affordable and SUPER CONVENIENT, this SOUTH-FACING 4BED/2BATH TOWNHOME is perfectly located just a short stroll to the COSTCO, PUBLIC LIBRARY, SPLASH WAVE POOL, and offers EASY HIGHWAY ACCESS. You're also close to CSIS, NRC, MONTFORT HOSPITAL, CMHC, LA CITÉ, and just minutes from GLOUCESTER SHOPPING CENTRE, WALMART, LRT and more! Inside, you'll find a BRIGHT, OPEN-CONCEPT main floor with NATURAL LIGHT pouring in through large windows. The spacious LIVING and DINING AREA flows into a stylish KITCHEN featuring WHITE CABINETRY, STAINLESS STEEL APPLIANCES, and PLENTY OF COUNTER SPACE! Perfect for meal prep and entertaining. There's also a versatile MAIN FLOOR ROOM that can be used as a GYM, HOME OFFICE, or EXTRA BEDROOM for a growing family. Upstairs offers THREE GENEROUSLY SIZED BEDROOMS and a FULL BATHROOM with DOUBLE VANITY that's so convenient for busy mornings! Outside, enjoy your own PRIVATE BACKYARD and PATIO, surrounded by MATURE TREES, and take advantage of the FANTASTIC IN-GROUND POOL and PLAYGROUND, ideal for SUMMER entertainment and FAMILY FUN! (id:60083)
Sutton Group - Ottawa Realty
529 Chaperal Private
Ottawa, Ontario
Welcome to 529 Chaperal Private a bright and modern 3-storey end-unit townhome in the heart of Avalon West. Ideally situated with no front neighbours and uninterrupted views of an open field, this home offers rare privacy and a peaceful natural backdrop from nearly every room. Step into an airy, light-filled living space with floor-to-ceiling windows, gleaming hardwood floors, and a sleek open-concept layout. The chef-inspired kitchen features quartz countertops, stainless steel appliances, a large island with breakfast bar, and a walk-in pantry. The main floor den provides a perfect space for a home office or quiet retreat. Upstairs, you'll find two generous bedrooms, both offering stunning views of the open field. The luxury main bathroom includes a soaker tub and glass shower, and the convenient upper-level laundry is outfitted with built-in cabinetry. Additional highlights include a basement ideal for storage and an attached garage with epoxy floors and custom shelving. Located close to parks, transit, shops, and schools, this beautifully maintained home offers low-maintenance living with exceptional privacy and style. (id:60083)
RE/MAX Delta Realty Team
423 Viewmount Drive
Ottawa, Ontario
Step into luxury living at 423 Viewmount, where every inch of this home has been thoughtfully renovated with high-end finishes and designer details (true turn key). Close to incredible schools and parks, and centrally located, this stunning residence boasts an open-concept layout that seamlessly blends modern style with everyday functionality. The show-stopping high-gloss kitchen features granite countertops, a waterfall peninsula with breakfast bar seating, and brand-new stainless steel appliances, the perfect space for entertaining or gathering with family. Throughout the home, you'll find new hardwood flooring (main floor) and re-finished hardwood (2nd level), upgraded trim and doors, contemporary lighting (with pot-lights throughout) that all elevate the entire space. The spacious primary bedroom offers a true retreat with a brand-new spa-inspired ensuite and fully customized high-end closets complete with interior lighting and an integrated organization system. Step outside to your private, fully fenced backyard a tranquil escape ideal for relaxing, gardening, or hosting friends (or pets). The partially finished basement is loaded with potential, already serving as a perfect home gym or man cave, and just a few finishing touches away from becoming a fully finished living space (only requires ceiling). Don't miss your chance to own this turnkey beauty where style, comfort, and quality meet. Schedule your private tour today! Primary Bedroom Renovation, Ensuite and Closets (2025); Kitchen Remodel (2021); Kitchen Appliances (2021), Powder Room and Upper Bathroom (2021), Trim / Doors / Fixtures / Vanities / Toilets (2021), Roof (2014). OPEN HOUSES SATURDAY & SUNDAY JUNE 21st and 22nd 2-4PM (id:60083)
RE/MAX Affiliates Boardwalk
133 Kinross Private
Ottawa, Ontario
Open house Sunday June 22nd 2:00-4:00 Immaculate Claridge Queensbury Model in Sought-After Briarbrook **Welcome to this beautifully upgraded 3-bedroom, 3-bathroom executive freehold row unit located in the highly desirable community. This Claridge-built Queensbury model offers elegant finishes, a professionally finished lower-level family room, and **immediate occupancy**!The home features a bright and spacious main floor with hardwood flooring, a fully renovated kitchen with new countertops, stylish backsplash, updated appliances, and fresh paint. The open-concept layout is perfect for entertaining or relaxing with family.Upstairs, you'll find a large primary bedroom with walk-in closet, a renovated ensuite, and two additional well-sized bedrooms with access to a refinished main bathroom. The fully finished lower level includes a cozy family room, laundry area, and ample storage space.Additional highlights include:Newer A/C unit Upgraded flooring throughout Backs onto single-family homes for added privacy Walking distance to parks, schools, shopping, and Kanata's high-tech hub A perfect blend of comfort, convenience, and quality don't miss your chance to live in one of Kanata's most sought after communities. (id:60083)
Tru Realty
709 Owls Cabin Avenue
Ottawa, Ontario
WOW - You Have Not Seen a Home Like This! Welcome to 709 Owls Cabin Ave, a fully updated, magazine-worthy Richcraft home with an outdoor oasis on a quiet street in family-friendly Riverside South. Featuring 4 bedrooms above grade, a versatile den or 5th bedroom in the finished basement, and 3.5 bathrooms, this home delivers incredible space, custom design, and unbeatable outdoor living. The modernized exterior (2021) offers lush landscaping, a covered front porch, and 4-car parking w/double garage. Inside, no detail has been overlooked, this entertainers dream has been thoughtfully remodelled from 2020 - 2025. The main floor boasts soaring ceilings, engineered hardwood floors, a sunlit open layout, tiled foyer with garage access, main floor bedroom/office, and powder room with floating quartz vanity. The showpiece kitchen includes an oversized quartz island, new GE Café appliances, lime-washed hood fan, quartz backsplash, custom shelves, and patio access to the rear yard. The adjacent dining area includes built-in cabinetry and a cozy sitting space designed for both style and functionality. In the living room, prepare to be amazed by dramatic 2-storey windows and a custom gas fireplace with a marble-inspired surrounding, wood shelving, and a built-in TV nook. Upstairs, the open to below engineered hardwood stairs and hallway add light and elegance. The primary suite offers his & hers walk-in closets and a spa-style 5-piece ensuite. Two more bedrooms, full bath, and laundry complete the second floor. The fully finished lower level continues the wow-factor with a home gym/5th bedroom, movie theatre room with projector and screen, games area, and a full bathroom perfect for hosting or relaxing. Outside, your private backyard dream awaits. Enjoy the expansive deck with hot tub, entertainment-ready gazebo, tranquil waterfall, and bonfire area all set within professionally landscaped surroundings. Just steps from scenic trails, top-rated schools, parks, and future LRT. (id:60083)
Exp Realty
431 Blake Boulevard
Ottawa, Ontario
This is the one! Welcome to 431 Blake Boulevard. This charming property offers plenty of space and versatility, featuring 2 spacious bedrooms and 2 well-appointed bathrooms on the upper level. The main floor is quite spacious with separate living and dining rooms, large kitchen, and home office. The lower level boasts a fully separate dwelling unit complete with a kitchenette and bathroom, perfect for extended family, guests, or rental income. Outside, you'll find a large detached garage and a massive backyard, providing endless opportunities for outdoor activities, gardening, or entertaining. This property is ideal for those seeking extra space and the potential for additional income. The R4 zoning on this rarely offered double lot offers many great redevelopment possibilities. Situated within walking distance to all major amenities and close to two major bus routes, this location offers ample opportunities for the savvy investor. Call today for more information! (id:60083)
RE/MAX Hallmark Realty Group
406 - 428 Sparks Street
Ottawa, Ontario
Welcome to the prestigious Cathedral Hill Condo Development, a modern, vibrant residential community built in 2018 by Broccolini Construction and Windmill Developments. Located in one of Ottawa's desirable heritage districts, this exceptional property offers the perfect blend of urban convenience and natural beauty. Nestled centrally on Sparks Street, Cathedral Hill places you within close proximity to great shopping opportunities, exceptional dining options and scenic pathways close to the Ottawa River. Whether you're exploring the bustling ByWard Market, enjoying the flavors of Chinatown, or immersing yourself in the charm of Little Italy, everything you need is just steps away. This modern studio apartment offers approx. 387 sq. ft. of thoughtfully designed living space, with an open-concept layout & large windows, allowing for an abundance of natural light to flow through. The kitchen features built-in, stainless steel appliances, as well as a kitchen island that doubles as a breakfast bar. The living area offers direct access onto your private balcony, where you can take in the views of the iconic cathedral a serene backdrop for morning sunlight and cityscapes. Cathedral Hill provides an impressive range of amenities to enhance your lifestyle, such as a fully outfitted fitness center featuring showers, change rooms, a steam room, and a sauna. Host friends and family in the entertainment lounge, complete with caterers kitchen & expansive terrace. Other amenities include on-site concierge service, a car wash bay, two appointed guest suites available for rental, covered bicycle parking, a spacious ski-bike tuning room, a mud/dog-washing room, project rooms, and an executive boardroom. This is your opportunity to experience the finest of Downtown Ottawa living. 1 underground parking space and 1 storage locker are available to purchase separately. (id:60083)
Engel & Volkers Ottawa
532 Napa Valley Avenue
Vaughan, Ontario
//Rare To Find// Beautifully Renovated 4 Bedrooms Detached House Nestled In The Heart Of Prestigious Sonoma Heights!!2604 Sq Ft [As Per Mpac] *No Expense Is Spared* Home Has Been Updated From Top To Bottom With No Detail Overlooked - $180k In Recent Upgrades!! Featuring A Modern Open-Concept Layout, The Interior Boasts Brand New Flooring, High Smooth Ceilings, Updated Lighting Including Potlights, & High-End Finishes Throughout** Separate Living, Dining & Family Rooms! 6.5" Wide Plank Engineered Hardwood Flooring! The Oversized Kitchen Has Been Completely Remodeled With Endless Cabinetry, Quartz Countertops, Marble Backsplash, 9 Feet Long Island With Waterfall Feature & New Stainless Steel Appliances!! Modern Glass Railings! 4 Spacious Bedrooms - Primary Bedrooms Comes With Spa Like Ensuite! All 3 Bathrooms Renovated Top To Bottom*Finished Basement With Two Entry Points! This Move-In Ready House Is Located Near Many Parks, Schools, Highways [427/400], Shopping Centers & Nature Trails Such As The Kortright Centre! Just A Few Steps Away From Newly Constructed Tennis & Basketball Courts To Be Completed By Summer 2025!! Shows 10/10* Must View House! (id:60083)
RE/MAX Realty Services Inc.
413 Adelaide Street
Wellington North, Ontario
Premium 50 feet lot, all brick detached home with Elevation B in Arthur! An Absolutely Gorgeous Home With 4 Bedrooms and 3.5 Washrooms. 9-foot Ceilings and Hardwood flooring on main floor. Open concept combined living and dining room. Family room with gas fireplace and large windows. Kitchen with breakfast area, ceramic tiles, quartz counters and S/S appliances. Walkout to wooden deck and lush green grass. Oak stairs lead to upper level offering 4 bedrooms and 3 full washrooms with laundry area. Double door entrance to the primary Bedroom with walk in closet. Ensuite bath with tub, double sink and Glass Shower. Seeing is believing. (id:60083)
Royal LePage Flower City Realty
17 Trailwood Drive
Welland, Ontario
BUILT BY RINALDI HOMES IN THE PRESTIGIOUS NEIGHBOURHOOD OF COYLE CREEK. THIS BEAUTIFUL IS UPGRADED INSIDE AND OUTSIDE. THE BEAUTIFUL ENTRANCE LEADS TO THE MAIN FLOOR WITH A STUNNING CHEF'S KITCHEN, OVERSIZE ISLAND WITH BREAKFAST NOOK, GRANITE COUNTER TOPS, POT LIGHTS, BUTLERSSERVERY, AND UPGRADED KITCHEN CABINETS WITH VALANCE. A LARGE PANTRY COMPLETES THIS FAMILY-SIZE KITCHEN. THE FAMILY ROOM BOATS QUALITY DESIGN CABINITERY, FIREPLACE, AND POTLIGHTS THROUGHOUT. THE SPECIALLY DESIGNATED MAIN FLOOR OFFICE IS LARGE ENOUGH TO TURN INTO A 5TH BEDROOM IF NEEDED. TWO LARGE CLOSETS ON THE MAIN FLOOR ALLOW FOR PLENTY OF SPACE WHEN NEEDED. BEAUTIFUL HARDWOODSTAIRS LEADS TO THE SECOND FLOOR WITH FOUR LARGE BEDROOMS. THE VERY LARGE PRIMARY BEDROOM WITH, A SITTING AREA, A WALK-IN CLOSET, AND A SPA-LIKE ENSUITE BATHROOM, WITH A LARGE JETTED TUB AND WALK-IN SHOWER. THE MAIN FLOOR LAUNDRY WITH LARGE WINDOW, BUILT-IN CABINETRY AND SHELVING, AND AN OVERSIZED CEREMIC SINK, PROVIDES LOADS OF CONVENIENCE. THE FINISHED BASEMENT IS IDEAL FOR GAMES, GYM/GAMES, AND LOTS OF POT LIGHTS AND A FULLY UPGRADED BATHROOM WITH DOUBLE SINKS WALK-IN SHOWER AND POTLIGHTS. THE COLD CELLAR STILL LEAVES LOADS OF SPACE FOR STORAGE OR MORE ROOMS. THE EXTERIOR HOME BOASTS A FINISHED 4+ AGGREGATE CONCRETE DRIVEWAY AND PORCH, DOUBLE CAR GARAGE, POTLIGHTS WITH SECURITY SYSTEMS AND CAMERA. THE BACKYARD HAS FINISHED 4 AGGREGATE DECK AND STEPS WITH A DOUBLE-SIDED CANOPY FOR THOSE HOT SUMMER DAYS, GAS HOOKED UP FOR BARBECUE AND SURROUNDED WITH BEAUTIFUL LANDSCAPING, AND MINIATURE FRUIT TREES AND BERRIES FOR YOUR OWN ORGANIC SUMMER TREATS. GARDEN SHED WITH UPGRADED DOORS COMPLETES THIS BEAUTIFUL BACKYARD. (id:60083)
Royal LePage Signature Realty
40 Idlewood Drive
Springwater, Ontario
Spacious raised Bungalow in the prestigious village of Midhurst. Home to one of the best schools in the area, Midhurst is known for its mature trees, nature trails and homes with larger lots. Walk to the local park, drive 5 mins into Barrie for all the amenities you could need, including rec centre, mall and grocery stores! This fabulous home boasts a custom built kitchen with an island that incorporates dining seating, sleek cabinetry/pantries and quartz counter tops. The open concept kitchen/living/dining area is bright and inviting and opens out onto the back deck and yard. The three main level bedrooms including the primary bedroom en suite are all spacious and benefit from hardwood floors. The lower level could easily accommodate an in-law suite with the added bonus of a separate entrance from the garage, a huge bedroom, full bathroom, large rec room with fireplace and another open space currently utilized as an office. The fully fenced back yard is plenty big enough for kids and pets to enjoy and have lots of fun. Enjoy backyard BBQ's and outdoor dining this Summer when you call this wonderful bungalow home! This home has been lovingly occupied by the original owner and awaits a new family to call it "home'. (id:60083)
RE/MAX Hallmark Chay Realty
704 Portsmouth Avenue
Kingston, Ontario
Welcome to 704 Portsmouth Avenue. This beautiful home, rebuilt in 2012, offers the perfect blend of modern convenience and comfortable living. Step inside and be greeted by an inviting open-concept main floor, featuring a bright living room warmed by a gas fireplace ideal for cozy evenings. A spacious dining area perfect for hosting dinner parties. The Scavolini custom Italian kitchen is a dream! Designed with soft-close cupboards, granite countertops, an island with an eat-in bar, and stainless-steel appliances, this kitchen is both stylish and functional. The patio door leads to a private deck and rear yard, seamlessly extending your living space outdoors. On the second floor, enjoy the convenience of laundry, 3 bedrooms, and 2 full bathrooms. The primary bedroom includes a walk-through closet leading into a custom bathroom featuring a glass shower and double sinks. The highlight of the home is the stunning loft which boasts a stoned gas fireplace with a granite hearth and hardwood flooring. A perfect place for relaxation and entertainment! The fully fenced backyard offers a deck, patio, and a handy shed for storage. The oversized garage is equipped with an EV charger and complete with a rear roll-up door, ensuring easy backyard access. Plus, with a large crawlspace providing tons of storage, you'll never run out of room! Conveniently located minutes from downtown Kingston and just down the road from St. Lawrence College. Amenities within walking distance or a short drive away! Don't miss out on this exceptional opportunity schedule a viewing today! (id:60083)
RE/MAX Hallmark First Group Realty Ltd.
926 Bluffwood Avenue
Kingston, Ontario
Welcome to 926 Bluffwood Avenue! This adorable raised bungalow is in the lovely Greenwood Park community in Kingston's East End. The main floor offers 2 bedrooms, 1 bathroom and an open concept kitchen, dining and living room featuring a beautiful gas fireplace. The home has lots of natural light and hardwood flooring throughout. The fully finished basement offers additional living space with a 3-piece bathroom and kitchenette. With laundry and utility room downstairs, there is potential for an in-law suite or separate living space for teen / young adult or roommate! Enjoy the outdoors with a cozy deck off the primary bedroom! Convenient inside access to the attached garage and a shed out back for storing gardening tools and more! Located minutes from CFB Kingston, the Waaban Crossing and Highway 401! Lots of local shopping and recreational amenities near by! A great home in a great area! (id:60083)
RE/MAX Hallmark First Group Realty Ltd.
54 Riverbank Road
Kawartha Lakes, Ontario
Fabulous Four Season Property on the Burnt River in the Kawarthas! Move Right In or Bring the Family for Fun Weekends of Boating, Fishing and Swimming. Close to ATV and Snowmobile Trails. This Three Bedroom Bungalow Features New Flooring, Windows and Doors Throughout. The Inviting Living Room With a Designer's Touch Features a Cozy Fireplace and Cathedral Ceiling With a Large Picture Window Looking out to the Water. The Modern Kitchen and Dining Area has Convenient Access to a Functional Mud Room and Side Door with a Custom Stone Path to the Large Driveway, Detached Garage and 10 x 16 Bunkie. French Doors Off the Living Room Lead Out to a Spectacular Glass-Sided Deck Under a Multi-Level Pergola. Sit on the Large Dock to Enjoy Your Morning Coffee or Load Everyone in the Boat for a Cruise Down the River and Through the Trent System, or to Nearby Cameron Lake. Drive Ten Minutes Into Fenelon Falls, the Jewel of the Kawarthas, for Trendy Restaurants and Shopping. An Abundance of Spectacular Gardens and Trees Round out the Yard that Sits High Above the Water With an Unobstructed View. Neighbourhood Association Fee includes road maintenance, Grading and Plowing. (id:60083)
Right At Home Realty
8395 Elderberry Drive
Niagara Falls, Ontario
Welcome to 8395 Elderberry Dr, a beautifully maintained 4-bedroom, 3-bathroom detached home located on the oversized lot in a highly sought-after family-friendly neighbourhood in Niagara Falls. This move-in ready home offers fantastic curb appeal with a covered front porch and upper balcony, along with an extra-wide driveway and double garage. Inside, you'll find a bright and spacious open-concept layout featuring rich hardwood flooring throughout the main level, a formal dining room, and a large great room. The modern kitchen is a chef's dream, with sleek granite countertops, a central island, and a generous breakfast area with access to the backyard. The second floor includes a luxurious primary suite with a walk-in closet and a spa-like ensuite with a soaker tub and separate shower. The unfinished basement provides endless potential for customization. Located close to excellent schools, parks, and shopping, and with easy highway access, this home is in perfect condition and ready for its next owners. Don't miss out! (id:60083)
Flynn Real Estate Inc.
136 Humbercrest Boulevard
Toronto, Ontario
RAVINE LOT- Enjoy the summer days on the deck with the shade of the trees in the back. This house in the Runnymede-Bloor West Village neighborhood has plenty of character. Well maintained landscaping with sprinkler system. Granite countertops and heated travertine flooring in the kitchen. There is plenty of light with skylights in the second floor hallway and upstairs bathroom. The upstairs bathroom was recently renovated and the furnace was replaced. The house is close to Magwood Park and Baby Point neighborhood club( tennis, lawn bowling). Walking distance to Humbercrest Public School( JK- 8) and St. James Catholic School( JK- 8). (id:60083)
Peak Realty Ltd.
1 Leland Avenue
Toronto, Ontario
Sunnylea! Live In or Build New in Prime West Toronto Neighbourhood. Nestled on a quiet, tree-lined street just steps from everything you love about this pocket of West Toronto, 1 Leland Avenue offers a rare opportunity for homeowners, builders, and dreamers alike. Whether you're ready to move right in or envision a custom build, this property delivers. This charming, well-maintained raised bungalow features 3 bedrooms, 2 baths, hardwood floors, a finished basement with direct garage access, and a clean, functional layout that's perfect for today's needs. With excellent frontage and a double garage, the property also holds exciting infill potential-ideal for those looking to build a modern masterpiece in a well-established neighbourhood. Families will appreciate the proximity to top-rated schools, beautiful parks, playgrounds, and local shops. Move in, rent it out, or reimagine it-your future starts here. Our Lady of Sorrows Catholic School ÉÉC Sainte-Marguerite-d'Youville (French Catholic)Bishop Allen Academy (Catholic Secondary)Etobicoke Collegiate Institute Nearby: Islington Golf Club The Kingsway shopping & dining Lothian Avenue splash pad and parkTransit, bike paths, Humber River trails (id:60083)
Royal LePage Terrequity Realty
Blvd - 2087 Mayflower Boulevard
Oakville, Ontario
Welcome to this beautiful home located on a quiet street in the highly desirable River Oaks community. 1 of only 3 with this unique floor plan, this property is a rare find. Enjoy summers in your private ravine-like backyard oasis, featuring an in-ground saltwater heated pool with new equipment (2024), relaxing hot tub, & plenty of space to entertain. Spend your days exploring the scenic Heritage Trails or visiting the nearby River Oaks Rec Centre, then unwind in your personal paradise. Boasting approximately 2,993 sqft of living space, this home greets you with a bright 2-storey foyer that flows seamlessly into the elegant living and dining rooms. The gourmet kitchen is a chef's dream with granite countertops, overhead pot filler, & a spacious breakfast bar with a view of the pool. Brand-new kitchen appliances (2025) add modern convenience. The family room features hardwood flooring & a wood-burning fireplace, perfect for family gatherings. Main floor laundry room with side yard & garage access for added convenience. Upstairs, discover 4 generously sized bedrooms, including a luxurious primary suite. The five-piece ensuite is a true retreat, complete with an oversized walk-in shower, jetted bathtub, and heated floors. An additional versatile room off the primary bedroom serves as the perfect home office, nursery, walk-in closet or private reading nook. The finished basement offers endless possibilities, with a gym/recreational room, home office/bedroom, & an in-law/nanny suite. A 2-piece bathroom, roughed-in plumbing for a future kitchen & ample storage space complete this level. Just steps away from top-rated schools, parks, trails, 5 min drive to Oakville Go Station (30 min express train to Toronto's Union Station), grocery stores & River Oak Rec Centre. This home is move-in ready and waiting for you to make it your own. Don't miss the opportunity to own this exceptional home in River Oaks! (id:60083)
RE/MAX Ultimate Realty Inc.
36 - 3409 Ridgeway Drive
Mississauga, Ontario
Welcome to The Way Condos by Sorbara, located in the highly desirable South Erin Mills! This nearly brand-new 2-bedroom, 3 washrooms condo apartment features low maintenance fees, making it ideal for first-time buyers or investors. Enjoy the convenience of being close to major highways, 5 mins to the famous Ridgeway Plaza, public transportation, Costco, Walmart, Home Depot, Canadian Tire, restaurants, coffee shops, gyms, and more. The condo boasts a Gourmet kitchen with S/S appliances, Quartz countertops, A Dedicated HVAC System with A Tankless Water Heater that provides Comfort And Energy Efficiency, open-concept living, ensuite laundry, and includes one owned underground parking spot. Don't miss this opportunity! (id:60083)
Homelife/miracle Realty Ltd
29 Pinewood Trail
Mississauga, Ontario
A unique and stunning custom build for the discerning home buyer. Muskoka living in the city. Featuring all the newest finishes and energy efficient advances, this designer home sits on a coveted street in Mineola surrounded by multi-million dollar homes in a highly sought-after, affluent neighbourhood with mature tree-lined streets and wide lots. Home completed in 2024 hardscaping and landscaping in 2025. Features: premium 100 foot wide lot , professionally maintained, heated in-ground pool, wrap around yard, two fireplaces, custom built-ins and a luxurious primary suite. High end Fisher & Paykel appliances in majestic kitchen excellent for entertaining with an oversized island topped with beautiful quartz. Premium fixtures throughout the home. New: plumbing, electrical, high efficiency VRF heat pump and heating system, and EV enabled double-car garage. Too many to list! See attachment for list of finishes. This exclusive area features top rated schools: French immersion, IB schools and secondary schools: Mentor College, Port Credit S.S., Cawthra Park S.S. and St. Paul's S.S. International Baccalaureate Program (IB). Close to bike and waterfront trails. Downtown access is easy with a 20-minute drive on the QEW. Walking distance to the Lakeshore West Go train station and Port Credit Go station. (id:60083)
Red House Realty
13 Marine Dr
Blind River, Ontario
Welcome to 13 Marine Drive, a beautifully maintained family home located on a spacious 0.8-acre lot in the highly sought-after Forrest Glen subdivision of Blind River. With over 3000sqft of living space, this 4+1 bedroom, 2.5 bathroom home offers exceptional curb appeal with its elegant interlocking stone driveway and a heated 1.5-car attached garage. Inside, you'll find a warm and functional layout featuring a large family room, generous rec room with walk-out basement access, and a bright mudroom with built-in storage. The master bedroom is a private retreat with walk-in closets, a 3-piece ensuite, and walk-out access to the upper deck. The home is filled with thoughtful details and offers plenty of storage throughout. Step outside to enjoy your own private backyard oasis, complete with a fire pit, deck, and storage shed—perfect for relaxing or entertaining. Located close to schools, the hospital, shopping, beaches, hiking trails, and Blind River’s 18-hole championship golf course, this property truly combines comfort, space, and lifestyle. Call today to book your private viewing of this exceptional home. (id:60083)
Royal LePage® Mid North Realty Blind River
1948 Carriage Court
Severn, Ontario
Welcome to a property that feels straight out of a magazine, where every inch has been designed for comfort, entertaining, and that wow lifestyle most people only dream about. Set on over 2 acres of manicured privacy, this sprawling bungalow offers more than 4,700 square feet of total living space and delivers the complete package: luxury, space, and unforgettable outdoor living. The main floor features a stunning open concept layout anchored by a showpiece kitchen and dining area with room for the whole extended family and more. Whether it is Sunday brunch or holiday dinners, this home handles it all with ease. Off the kitchen, the living room with a gas fireplace invites you to unwind, while the sunroom brings the outdoors in with views of your personal retreat. Sliding doors open to a 20 by 20 covered patio, an outdoor extension of your living space perfect for morning coffees, summer dinner parties, or late night drinks under the stars. Three large bedrooms on the main level include a showstopping primary suite with a spa inspired ensuite featuring double shower heads and custom finishes. You will also find a private home office, a beautifully finished main bathroom, and a laundry room conveniently located off the garage entrance. The heated main garage offers comfort through all seasons, and a built in pet fence adds peace of mind for families with four legged members. The lower level is an entertainers dream with a theatre area, custom bar, two more bedrooms, a third bathroom, cold storage, and two flexible bonus rooms ideal for a gym, games room, studio, or office. Outside is the true highlight: a heated inground pool, concrete surround, poolside bar with fridge and television, firepit zone, treehouse, and a detached two car garage. This is more than a home. It is a lifestyle. A statement. A place your guests will never stop talking about. (id:60083)
RE/MAX Right Move
22 Columbia Road
Barrie, Ontario
Stunning Updated 4+1 Bedroom Home Backing onto Serene Green Space in Desirable Holly Area. MAIN LEVEL: Newly renovated kitchen, SS Appliances, stunning quartz countertops & matching backsplash. 2 pc guest bathroom. New hardwood and tile floors throughout main floor and upstairs. New vanities & light fixtures. Open concept design perfect for family gatherings flows seamlessly into dining, living room, & the family room with a gas fireplace leads to the upper deck, offering breathtaking views of the private backyard and lush green space beyond, with no homes behind. UPPER LEVEL: 4 bedrooms with new remote fans & lighting, generous master suite has walk in closet & ensuite bath. Upstairs includes a second 4 pc bath with new vinyl wall and convenient second floor laundry. A skylight brightens the hallways and stairs. BASEMENT: Fully finished basement offers abundant possibilities with it's spacious layout as a teenager retreat, a recreation room or In-law suite. It features a kitchen area, separate bedroom, bathroom, laundry and living area with a second fireplace. The basement walks out to a covered deck, extending the living space even further. EXTERIOR: fully fenced (pool sized) backyard with 2 sheds for extra storage, stone steps leading down the side of the house. New interlock for front porch & walkway. This home is a rare find, offering both elegance and practicality in a prime location. Don't miss the chance to make it yours. (id:60083)
RE/MAX Hallmark Chay Realty
10 Starkweather Street
Aurora, Ontario
Beautifully upgraded modern detached home with stone/brick exterior and a double garage plus extended driveway that fits 4 additional cars (total 6-car parking!). Features 9' smooth ceilings on the main floor, hardwood floors throughout the main floor, stairs & 2nd-floor hallway. Chef's kitchen with upgraded cabinets, cooktop, built-in stainless steel combination microwave & wall oven, and oversized center island with storage. Bright and open concept layout with extra-large windows throughout, including floor-to-ceiling windows and a spacious walk-out balcony from one of the bedrooms. Prime location near Hwy 404, parks, schools, shops & restaurants. Turn-key & move-in ready! (id:60083)
Homepin Realty Inc.
435 Mara Road
Brock, Ontario
Prime Commercial/Retail Opportunity in the Heart of Beaverton! Offering approximately 6,000+ sq. ft. of versatile, open space, this well-maintained concrete block building presents endless possibilities for a variety of commercial or retail uses. Ideally situated on one of Beavertons main roads, this high-visibility location ensures excellent exposure and accessibility for customers and clients alike. The expansive interior can be easily adapted or divided into multiple smaller retail or service units, making it a flexible option for investors or owner-operators. Features include a solid concrete floor, one transport truck loading bay at the front for easy deliveries, and two convenient 2-piece bathrooms. With its durable construction and practical layout, this property is perfect for retail, office space, laundromat, service-based businesses or many other possibilities (subject to municipal approvals). Take advantage of this rare opportunity to establish or expand your business in a growing, sought-after community! Sale of building and property. (id:60083)
RE/MAX All-Stars Realty Inc.
22 Admiral Crescent
Essa, Ontario
Introducing 22 Admiral Crescent a stunning, modern townhome built in 2011 that perfectly blends style, comfort, and functionality. Spanning 1,486 sqft, this beautiful freehold property features 3 spacious bedrooms and 3 elegant bathrooms, including a luxurious primary ensuite. The open-concept main floor is ideal for entertaining, with large windows that flood the space with natural light. The finished basement offers versatile space, with a rough-in for an additional bathroom, ready for your customization. Step outside to a generous backyard, complete with a recently upgraded patio and a custom pergola an outdoor oasis perfect for relaxing or hosting friends. Located in a rapidly growing, highly desirable neighborhood, this area boasts proximity to shopping, top-rated schools, parks, green spaces, and all the amenities you could need. The surrounding community is booming, with ongoing development and a vibrant atmosphere that promises continued growth and increasing value. Whether you're a first-time homebuyer looking for the perfect starter or an investor seeking a prime property in a thriving area, this home is an opportunity you wont want to miss. (id:60083)
RE/MAX Metropolis Realty
150 Oldhill Street
Richmond Hill, Ontario
Offered For The First Time Ever By Original Owner. Absolutely Gorgeous Sun Filled Home In Prestigious Devonsleigh Community On A Premium Lot (Wider At Rear 43.70 Ft) With Amazing Landscaping And Interlocking Long Driveway. Approximately 2,000 Sq Ft Above Grade with an Excellent Square Layout. Large Windows Allowing For Tons Of Natural Sunlight. The Bright Breakfast Area Walk Out To Large Patio and Fully Fenced Private Backyard, Perfect For Outdoor BBQ Gatherings with Loved Ones. The Living Room Opens to The Dining Room, An Ideal Layout for Entertaining. Family Room Features Wood Burning Fireplace. Spacious 4 Bedrooms and 3 Washrooms, Inclusive of An Expansive Primary Bedroom with a Large Walk-In Closet and 4 Piece En-Suite Bathroom. This Home Has Been Meticulously Maintained In Pristine Condition by Its Owner, Offering the Perfect Blend of Comfort, And Accessibility for The Modern Family. Exceptional Location Within Highly Rated School Catchments, Including *** Richmond Hill High School, St. Theresa of Lisieux Catholic High School, and Alexander Mackenzie High School ***. Close to All Amenities. Front Garden Recognition By Town Of Richmond Hill in 2024. This is Truly A Rare Opportunity To Live The Lifestyle You Deserve In An Unbeatable Location. Shingles (2016), A/C (2018), High Efficiency Furnace (2018) (id:60083)
Harbour Kevin Lin Homes
29 Falkland Place
Richmond Hill, Ontario
The One You've Been Waiting For! Welcome to this spectacularly renovated 5-bedroom family home, ideally situated on a premium cu-de-sac lot in the heart of Richmond Hill. Boasting approximately 4,000 sq ft of living space with high-end luxury finishes, plus a fully finished lower level. This home offers exceptional style, space, and comfort for modern family living. Thoughtfully updated in 2023, the home features 9' ceilings on main, all-new windows and doors, new garage doors, a new roof with dormers, and new aluminum eaves and downspouts-ensuring worry-free living for years to come. Enjoy the convenience of a second floor laundry chute! At the heart of the home is a sun-drenched custom kitchen, complete with a quarts countertop and backsplash, breakfast bar, and top-tier appliances- a perfect space for family gatherings or entertaining guests. Step outside to your own backyard oasis, featuring a saltwater pool with a hot tub, splash pad and water feature. The oversized, fenced-in yard also includes a large deck, stone patio, BBQ gas line, and lush landscaping for a private, serene outdoor experience. The front yard is equally impressive, with mature trees and professional landscaping adding curb appeal and extra privacy. Don't miss the epoxy-finished garage, complete with slat walls and storage racking-ideal for any hobbyist or organized homeowner. Best of all, you're just minutes from Mill Pond, top-rated schools, beautiful parks, shopping, dining, and public transit. This is more than a home-it's a lifestyle upgrade. Don't miss this rare opportunity! (id:60083)
Harvey Kalles Real Estate Ltd.
561 Clifford Perry Place
Newmarket, Ontario
1- Access To Basement From Garage ---------- 2-Not an Old House (Built 2017)---------- 3-Has Private Backyard (Back To Ravine & Stunning View In all seasons) ---------4- 2500 - 3000 Sqft ---------- 5- 10' Ceiling Main Floor ----------6- Large Family Rooms ----------7- Large 4 Bedrooms With Ensuite Bathrooms ------------8- Spacious Basement ---------9- Located In A Prestigious Pocket !!--------- 10- Occupied By Owner (Not Leased) --------11- Very Well Maintained House ------ 12- Front 49.71 Feet. . ------ An Impressive 18.94' Ceiling In The Foyer With Grand Chandelier------ Ample Cabinet Space ------- Prep Kitchen.... ---------- -------Bright And Well Maintained ------ Minutes Driving To Hwy 400/404, Close To Upper Canada Mall, High-Rank Schools, Shopping Centre, Costco & Public Transit! (id:60083)
Royal LePage Your Community Realty
48 Milne Street
New Tecumseth, Ontario
Beautiful FREEHOLD Townhouse very Well Kept 3-bedroom, 4-bathroom, featuring a stunning private backyard oasis with a stone patio, charming shed, mature trees, and a convenient backyard gate leading to a private path perfect for easily moving lawn equipment. The main and second floors boast elegant tile and hardwood flooring throughout. The upper level offers an expansive primary bedroom complete with a luxurious ensuite and walk-in closet, along with two additional generously sized bedroom. The fully finished basement includes a dedicated office or gym, a full bathroom, a spacious media room, and a stylish laundry room that makes chores a pleasure. Additional highlights include a no-sidewalk frontage allowing extra parking and a new roof installed in 2019. Sprinkler system in backyard, Excellent Location Just Down The Street From The New Park Named After Our Local Gold Olympian & Contains Popular Pickleball Courts. close to recreation centers, schools, shopping, hiking trails, and Honda plant. This is a fantastic opportunity to own a beautifully maintained home in a highly desirable community! (id:60083)
RE/MAX Millennium Real Estate
904 - 185 Deerfield Road
Newmarket, Ontario
Start experiencing luxury living at The Davis Condos, in sought-after neighbourhood! Enjoy unparalleled convenience with Upper Canada Mall steps away and historic Main Street only minutes away from your doorstep. Benefit from top facilities and nearby hiking and biking trails at Mabel Davis Conservation Area. Easy access to Hwy 404 and a 5-minute drive to the GO Station. This brand-new, functional 3-bedroom, 2-bathroom unit features a wraparound balcony with stunning southwest exposure. Enjoy the most gorgeous view from the 9th-floor to the beautiful park all year round. The building offers top-notch amenities, including a high-end gym, elegant party and meeting rooms, visitor parking, a professional concierge, and a rooftop perfect for BBQs and relaxation. Includes 1 parking spot and locker. Embrace lifestyle of luxury and comfort! Start with this prime asset offering immediate cash flow, currently occupied by a reliable AAA tenant paying excellent rent. Don't miss out! (id:60083)
RE/MAX One Realty
Right At Home Realty
1705 - 85 Oneida Crescent
Richmond Hill, Ontario
Welcome to Yonge Parc by Pemberton where luxury meets convenience in the heart of Richmond Hills most sought-after community. This sun-drenched, high-floor 1-bedroom residence offers a standout layout with only one adjacent unit, ensuring utmost privacy and tranquility: a true rarity in condo living. Featuring floor-to-ceiling windows, soaring 9' smooth ceilings, and a rare 100+ sq ft oversized balcony with unobstructed East views and a lush private green outlook, this home is the perfect blend of indoor luxury and outdoor serenity. Enjoy a modern, open-concept kitchen with full-sized stainless steel appliances, sleek quartz countertops, porcelain backsplash, undermount sink with pull-down faucet ideal for both everyday living and entertaining. The generously sized bedroom easily accommodates a king-size bed and boasts exceptional natural light. The spa-inspired bathroom features premium finishes including a bathtub with showerhead, porcelain tile surround, mirrored storage, and undermount sink. Built just 4 years ago and maintained in pristine, like-new condition by the original owner, this building offers resort-style amenities: 24-hour concierge, indoor pool & spa, fully equipped fitness centre with yoga studio, theatre, party room, games room, and multiple rooftop terraces with BBQs. Unbeatable location steps to VIVA, Langstaff GO, Hillcrest Mall, restaurants, cafes, parks, and Highway 7/407 this is not just a condo, it's a lifestyle upgrade. (id:60083)
RE/MAX Escarpment Realty Inc.
41 William Bowes Boulevard
Vaughan, Ontario
Spectacular 4+1 Bedroom Family Home located on a premium lot Backing Onto Ravine & Conservation in Prestigious Eagles Landing Neighbourhood. Set against a picturesque backdrop of ravine and conservation land, this home offers the perfect blend of luxury, privacy, and convenience. The main floor boasts soaring 18-foot ceilings in the family room, highlighted by expansive windows that flood the space with natural light. Ideal for entertaining, the home features generously sized principal rooms, a dedicated home office, and a well-equipped laundry/mud room with direct garage access. The upgraded kitchen is beautifully appointed with granite countertops, high-end appliances, and a walkout to a deck that overlooks the serene, tree-lined backyard. Downstairs, the finished walk-out basement provides exceptional additional living space with a cozy recreation room featuring a stone accent wall and electric fireplace, a fifth bedroom, a3-piece bathroom, a stylish bar area, and ample storage. Enjoy an unbeatable location with easy access to scenic walking trails, parks, top-rated schools, grocery stores, restaurants, public transit, and the renowned Eagles Nest Golf Club. (id:60083)
Harvey Kalles Real Estate Ltd.
27 Wilsonview Avenue
Guelph, Ontario
Welcome to 27 Wilsonview - A True Gem in the Heart of Guelph! This move-in ready 4-bedroom, 4-bathroom townhouse offers almost 2,500 sq. ft. of versatile living space, ideal for families, students, or investors. The Main Level offers a bright living & dining area, eat-in maple kitchen with a pot-filler faucet, plus hardwood flooring throughout the main floor. Second Floor boasts four spacious bedrooms, including a primary suite with a 3-piece ensuite & walk-in closet, plus convenient second-floor laundry. The finished Basement houses a large rec room, ample storage, and an additional full bathroom. Shaded front sitting area, backyard garden, and garage + 2 driveway spots. 27 Wilsonview is an unbeatable location, minutes from Guelph University, top-rated schools, shopping, transit, and just 10 minutes to Hwy 401. Book your showing today! (id:60083)
The Agency
1719 Weslemkoon Lake Road
Limerick, Ontario
This beautifully maintained waterfront 3+1 bed, 2-bath bungalow offers modern upgrades, spacious living & year-round comfort. Thoughtfully enhanced inside & out, it blends functionality, warmth & natural beauty perfect for a full-time home or weekend escape. The bright main floor features east & west-facing windows, flooding the space with natural light. Enjoy serene sunrise views from the living room, while the dining room & sunroom glow in the afternoon light. The updated kitchen boasts 2023 appliances and high-end laminate flooring adds style & durability. The primary bedroom includes his-and-hers closets, while two additional bedrooms provide space for family or guests. A convenient laundry/mudroom opens to the covered deck & backyard, making outdoor entertaining effortless. The fully finished lower level expands the living space with a bright rec room, above-grade windows & a high-end woodstove. A fourth bedroom & second bath make it ideal for guests or extended family. Outdoor living is incredible with waterfront views, a 12' x 16' sunroom featuring high-end glass windows, an insulated floor & three sliding doors leading to a 12' x 12.5' covered deck with LED lighting & two propane hookups. The raised, enclosed garden protects plants from wildlife, while a solid dock with adjustable straps adapts to seasonal water levels. Enjoy excellent fishing & paddling, plus safe water fun for kids. Winter brings tobogganing, ice skating & snowmobile/ATV trails just 1 km away. For added convenience, the home includes a 1.5-sized garage with basement & backyard access, a 20' x 30' Quonset hut for extra storage & a wired back shed. A Generac 20k generator ensures reliable power, and the extra-long paved driveway offers ample parking. Located on a year-round municipal road, just 6 km from the library & community center, this move-in-ready lakeside retreat offers privacy, modern upgrades & endless recreation! **EXTRAS** See attached for all the property highlights (id:60083)
Exp Realty
43 Ogden Crescent
Whitchurch-Stouffville, Ontario
Absolutely breathtaking modern estate on 2 acres! Meticulous maintained stone, stucco and cedar exterior with professionally landscaped gardens, outdoor saltwater pool, fire pit and cabana. Portions of interior masterfully designed by award winning interior designer Eric McClelland of Fleur-de-lis Interior Design Inc. Entertainers dream! Open concept home with glass railings throughout. Bright and spacious main floor boasts a contemporary kitchen with with custom cabinetry and eat in kitchen, sunken dining room with walkout to backyard, living room with floor to ceiling windows and walkout to patio, family room overlooking the garden with gas fireplace and a sun filled office with built in shelving. Master bedroom oasis with a balcony overlooking the backyard, custom built-in cabinetry and custom 6 piece ensuite with steam shower. All bedrooms have an ensuite and large windows. 5th bedroom in basement with custom cabinetry and ensuite as well. Spectacular basement with home theatre with full projection system, wine fridge, workout room, kitchenette and bar space. Dog wash station in mudroom with sink and built in cabinetry. Radiant floor heating through much of home. Automated shades in most rooms, custom lighting system with pot lights, Sonos sound system throughout! Exterior repainted and stained (2023), Outdoor decking (2023), Roof (2016), Windows (2016), A/C (2016), Furnace (2016), Sump pump (2017). (id:60083)
Homelife/vision Realty Inc.
324 - 30 Baseball Place
Toronto, Ontario
This spacious 2 bed, 2 baths suite offers plenty of natural light with floor-to-ceiling. No wasted space with this perfect floor plan. European kitchen with integrated appliances, stone countertops stunning finishes and exposed concrete ceilings throughout. Plenty of interior space to entertain comfortably and a huge balcony (with gas BBQ hookup) offers plenty of outdoor space and enjoyment. Excellent location with the Queen Streetcar at your doorstep. Get Downtown in 15 minutes or to the DVP in 1 minute. Integrated fridge, built in stove, integrated dishwasher, microwave, stacked washer & dryer. Dimmable lights in living areas. This suite also features Custom black out blinds and built-in closet organizers. (id:60083)
Ipro Realty Ltd.
1348 Pharmacy Avenue
Toronto, Ontario
Welcome Home To A Luxurious Turn-Key Home. Modern, Elegance And Exceptional Functional Layout, On A Wide 45 Ft Lot With A Double Car Newly Paved Driveway. The Main Floor Offer Breathtaking Open-Concept Space. The Living Room Showcases Fluted Panels With Built-In Wall Unit With LED Lighting, Seamlessly Flowing Into The Spacious Modern Kitchen With Alot Of Storage, Equipped With A Large Waterfall Island And Upgraded S/S Black Appliances, As Well As The Stylish Dining Area. The Main Floor Features Stackable Laundry , 3 Spacious Bedrooms, A Luxurious 3-Piece Main Bathroom With Rain Shower, Floating Vanity, And Led Mirror, 2 Piece powder Room, Solid Wood Doors Throughout The Main Floor, Engineered Hardwood On Main Floor, Wood Casings and Baseboards. The Basement, With Its Own Side Entrance And High Ceiling, Boasts 3 Additional Large Bedrooms With Closets, Vinyl Flooring In The Basement, Above Grade Large Windows, Open Concept Kitchen With Brand New S/S Appliances, Large Rec Room, 3 Pc Bathroom And a 2 Pc Powder Room And A 2 In 1 Laundry Machine, Offering A Significant Rental Potential. The Fenced, Private Backyard Is A Great Area For Hosting Gatherings And Is Very Peaceful With Trees, Hedges And A Large Shed For Your Garden Tools. Nestled In A Desirable Neighborhood, This Home Is Close To Schools, Parks, Shopping Centers, TTC, And Offers Easy Access To Public Transit And 401, Making It An Ideal Location For Families, Tenants, And Commuters. Great Value For Your Money!! Co listed With Umer Memon HIGHPOINT HOMES REALTY, BROKERAGE (id:60083)
Homelife/miracle Realty Ltd
Highpoint Homes Realty
31 Tambrook Drive
Toronto, Ontario
Fantastic Scarborough location with In-Law/rental Potential Located mins to all amenities. Welcome to 31 Tambrook Dr, your next home in one of the most desirable areas. Situated on a deep lot that offers loads of privacy and convenience, this home boasts endless amounts of natural light, open concept living, dining and kitchen on main floor - plus an in between step-down family room with fireplace ideal for hosting gatherings and entertaining. Three Bedrooms Up with 2 Full Bathrooms. Downstairs, the fully finished basement offers excellent in-law suite potential with a separate entrance and additional full bathroom. You will not want to miss this opportunity to add your final touches. Shingles (2021). (id:60083)
RE/MAX Crossroads Realty Inc.


