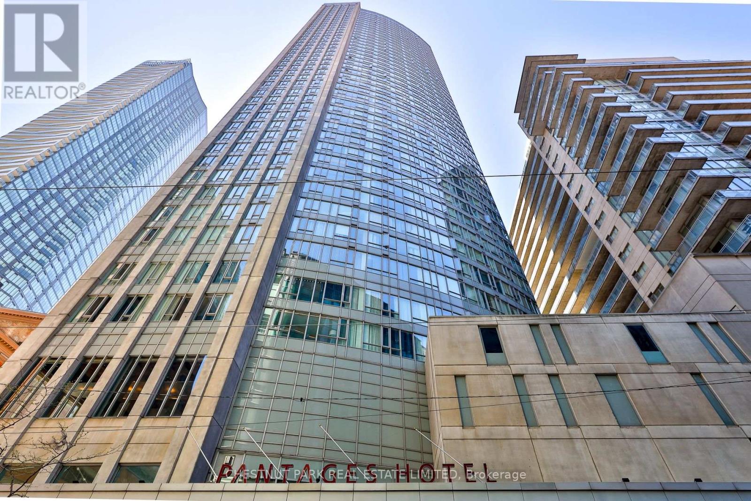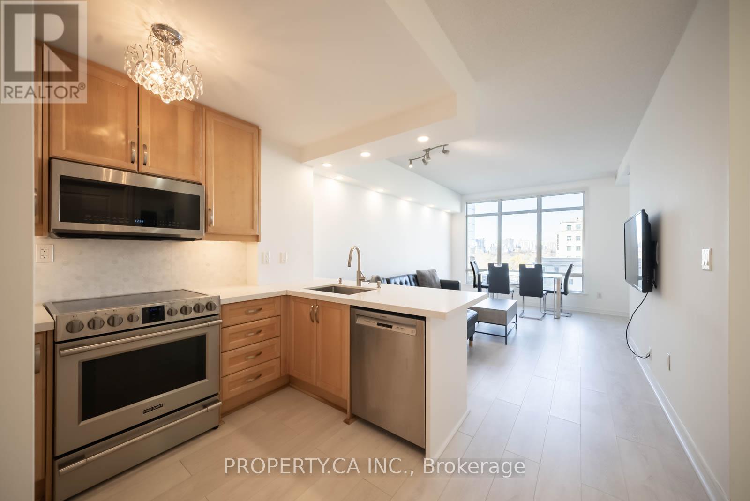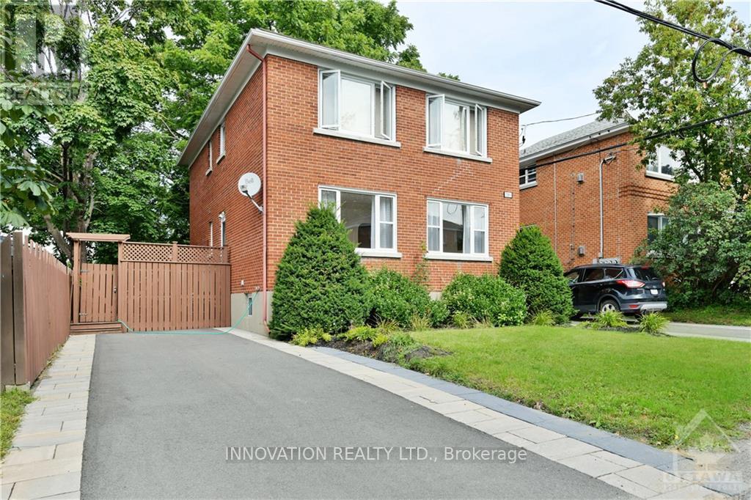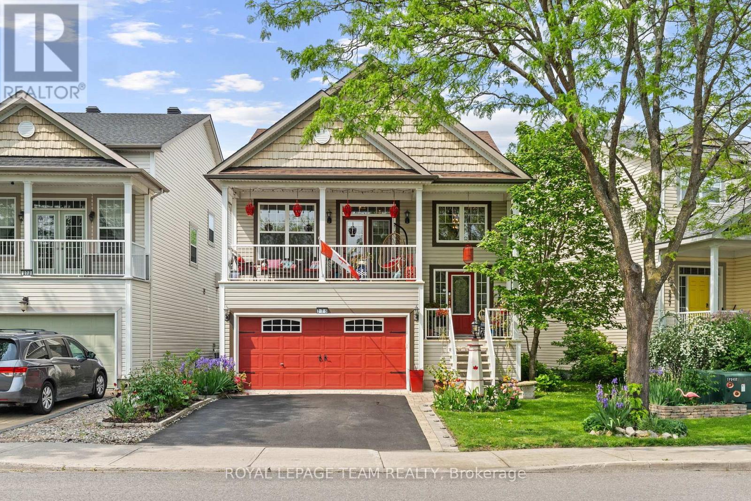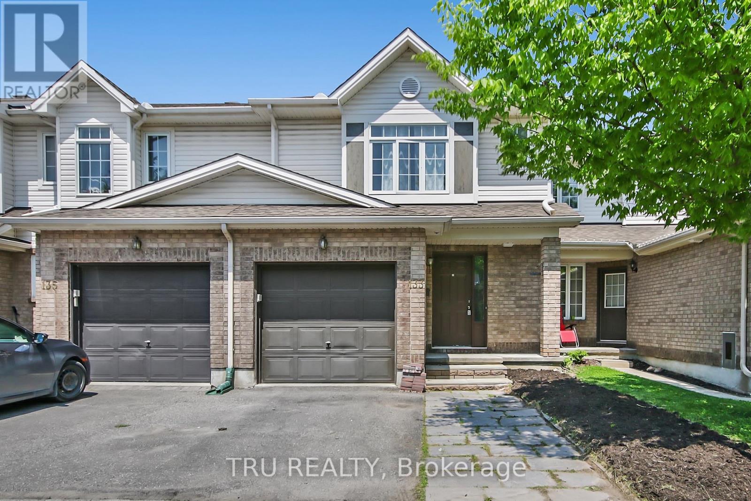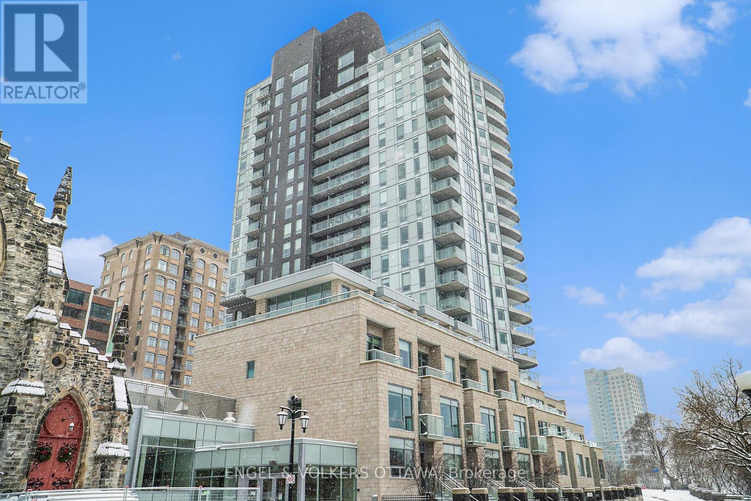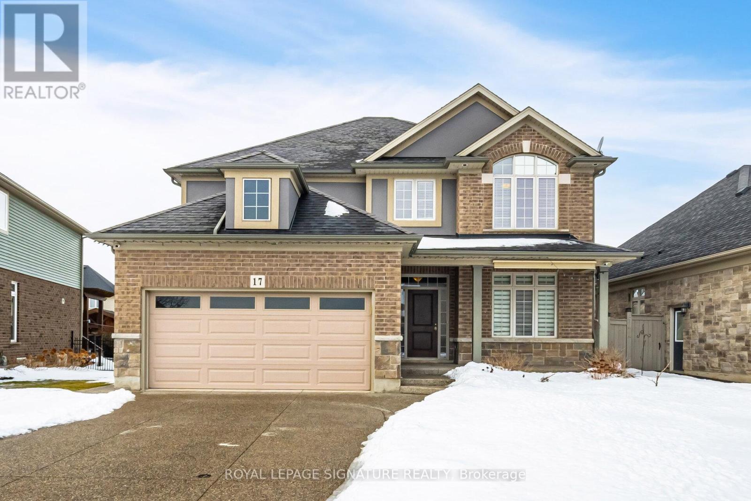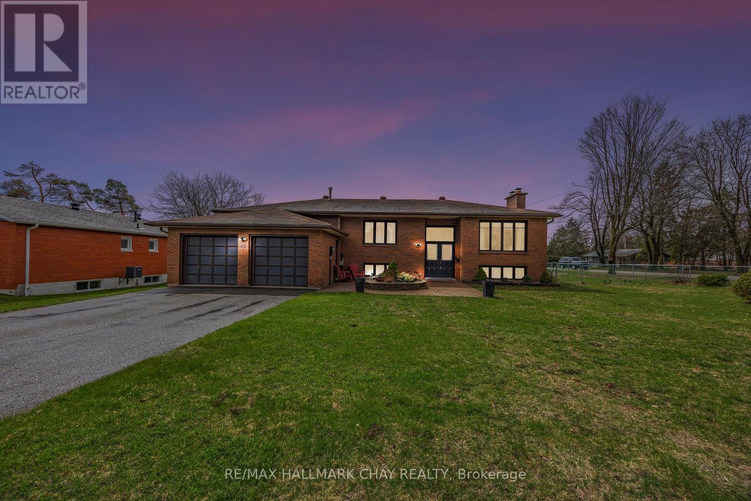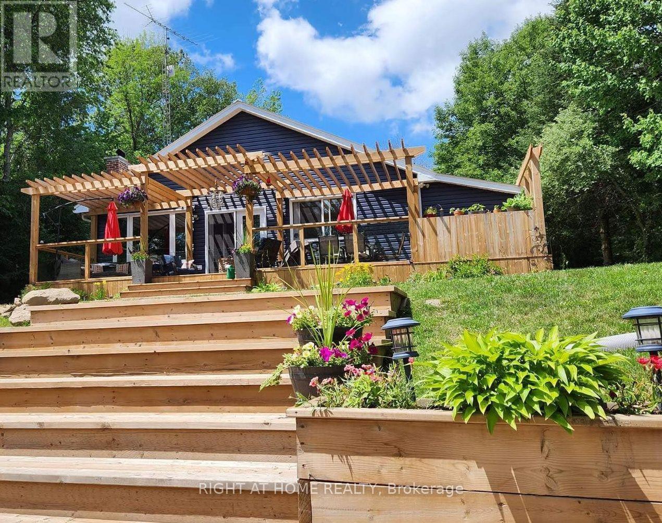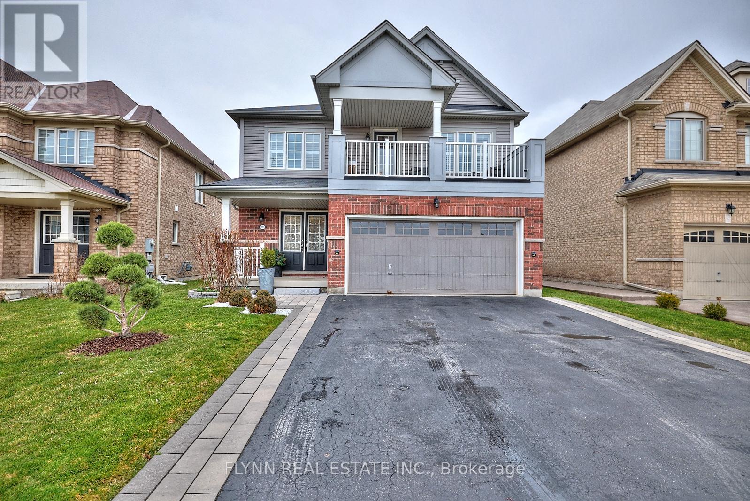751 - 121 Lower Sherbourne Street
Toronto, Ontario
"A Rare Opportunity at Time and Space Condos!"Presenting a brand-new 2-bedroom + den condo, at Time and Space Condos, developed by the renowned Pemberton Group at 121 Lower Sherbourne Street. This unit uniquely offers 1 parking spot. 2 Bedrooms + Den, Spacious layout ideal for a home office or additional living space.2 Bathrooms with Modern fixtures and finishes.Expansive Private Terrace A Rare Outdoor Oasis!Step outside and experience true indoor-outdoor living with this massive private terrace, perfect for entertaining, relaxing, or creating your own urban garden. Whether youre hosting summer gatherings, enjoying morning coffee in the fresh air, or unwinding under the stars, this unique outdoor space offers unparalleled freedom and tranquility a rare find in condo living! All of this comes with the convenience of a well-designed interior and prime city location. Dont miss your chance to own this one-of-a-kind terrace retreat! Locker Included For Extra storage for your convenience. Modern Finishes, Open-concept living area with high-end appliances. Building Amenities: 24-hour concierge service, Fitness and Yoga studio, Theatre/media room, Sauna, Dog Wash Station, Badminton Courts, Pingpong, Games and party rooms. Outdoor Pool Under Construction and Children Play Area to be Implemented. Location Highlights: Situated at Front St E & Sherbourne, you are just steps away from Financial District, Union Station, The Distillery District, St. Lawrence Market, The waterfront.Enjoy easy access to dining, shopping, and entertainment options, making this a prime downtown location.Don't miss out on this exceptional opportunity! Terrace Approximately 260 SQF As per Builder Floor plan. (id:60083)
Century 21 Heritage Group Ltd.
4207 - 210 Victoria Street
Toronto, Ontario
Fantastic opportunity at the Luxurious Pantages Tower! AAA location in the heart of downtown. Well laid out, highly desirable 1 bedroom floorplan with spectacular South views of the city skyline and the lake. South exposure bathes the unit in natural light all day long. Almost 650 functional square feet with zero wasted space. Perfect condo for a end user or for an investor as similar units in the building rent for over $2500/ month. This condo comes with parking and locker. Great amenities in the building. Close to everything the city has to offer, universities, Eatons Centre, shops, bars, restaurants, cafes and the TTC at your doorstep. (id:60083)
Chestnut Park Real Estate Limited
1103 - 100 Hayden Street
Toronto, Ontario
Welcome to 100 Hayden St #1103 a stylish 2 bed 2 bath condo tucked away on a quiet cul-de-sac just steps from Bloor & Yonge. This beautifully laid-out suite offers comfort and function in one of Toronto's most walkable neighbourhoods. The spacious kitchen features stainless steel appliances and a cozy breakfast bar, seamlessly overlooking the open-concept living and dining area ideal for entertaining. The generous primary bedroom includes a walk-in closet and a private ensuite. Second Bedroom is bright and spacious. Whether you're hosting friends or recharging solo, this suite is your peaceful escape in the heart of the city. (id:60083)
Property.ca Inc.
345 Pearl Street W
Brockville, Ontario
Welcome to 345 Pearl Street West, a semi-detached side split nestled on a huge oversized double lot in Brockville's desirable west end. Offering a perfect balance of indoor and outdoor living, this home features 2+2 bedrooms, 2 (3pce) bathrooms, and generous living space ideal for families or those looking to enjoy a peaceful retreat while still being close to the Brock Trails, St. Lawrence River, schools, and all the amenities Brockville has to offer. Step inside to a spacious foyer which leads to the main floor, where you'll find open concept kitchen and living area with cathedral ceilings that create a spacious and airy feel. The updated eat-in kitchen is the heart of the home, featuring stainless steel appliances (included), plenty of cabinetry, and ample counter space perfect for cooking and entertaining. A bonus family room provides additional space for relaxing or enjoying family time (or could be a 5th bedroom if needed). The second level features two well-sized bedrooms and a 3-piece bathroom, offering plenty of room and privacy. The lower level includes the remaining two bedrooms, a second 3-piece bathroom with beautiful modern shower combined with laundry machines (negotiable). Since the owners purchased, the home has undergone updates, including ductwork being added, a natural gas forced-air furnace, and central air conditioning, added insulation, ensuring year-round comfort and efficiency. Outside, enjoy the privacy and endless possibilities of the huge double lot. Whether you're looking to garden, entertain, or simply enjoy the outdoors, this oversized space gives you the freedom to do it all. The property also offers ample parking, ensuring convenience for you and your guests. With its spacious interior, updated features, and exceptional double fenced lot with a park-like feel, this semi-detached side split is a unique find in Brockville's west end. Don't miss out on this fantastic opportunity and call me or your Realtor for an appointment! Come see! (id:60083)
Modern Brock Group Realty
141 Pathlane Road
Richmond Hill, Ontario
Experience tasteful timelessness in this Builder's-Own Custom Built Home. Professionally designed and masterfully built, this home plays host to amenities that make the world disappear the moment you step in. Whether you're hosting a movie night in your private, soundproofed theatre, enjoying a glass of wine fresh from your temperature-controlled wine cellar, or entertaining poolside with your professionally manicured landscaping, each and every feature of this home is designed to create bliss in your life. Step into your dream designer kitchen designed and installed by esteemed Cameo Kitchens, fitted with a full suite of top-of-the-line Thermador appliances, a walkthrough pantry, coffee bar, and a beverage centre - perfect for both entertainment or everyday ease. Smart Home Automation via Control4 allows for your home to be fully automated - televisions, security systems, lighting, your built-in speakers, and so much more. Each bedroom is a retreat of their own with soaring vaulted ceilings, completely custom walk-in closets, and private ensuites with heated floors. For those who appreciate thoughtful details, this home goes above and beyond: genuine limestone facade, Savaria elevator, custom millwork, and the list goes on. Stay comfortable at all times with two sets of furnaces and air conditioners, allowing for split control to ensure your perfect temperature is achieved in each square inch of the home. With just shy of 6,400 square feet of fully finished interior living space across all floors, this home is set amongst multi-million dollar homes along one of Richmond Hill's most coveted streets, and has stuck out among the rest as one of the most desirable. Not only is your home your own level of paradise, you are located moments away from elite schools, golf clubs, and top-tier amenities. The list of features goes on - please refer to the full Feature Sheet attached to the listing for complete details. (id:60083)
Keller Williams Empowered Realty
391 Greenwood Avenue
Ottawa, Ontario
Welcome to this fully updated legal duplex with a permitted basement Secondary dwelling unit in the heart of Westboro of Ottawas most desirable neighbourhoods. Sitting on a wide 49' lot, this income-generating property features three spacious 2-bed/1-bath units, each with its own private driveway. With over $150K in recent renovations, including a luxury main-floor upgrade, excavated and structurally reinforced basement, and renovated second floor, this is a rare opportunity to own a low-maintenance, high-return asset. Steps from top schools, parks, trendy shops, westboro beach and transit, its ideal for savvy investors or multi-generational living. Fully tenanted with strong cash flow and a solid 5.2% cap rate, this is Westboro real estate done right. 2021 investments incl. luxuriously renovated Unit 1, improved entrance/common space, re-styled driveways & manicured grounds. Basement professionally excavated to increase ceiling height and reinforced with a structural buttress wall. All work completed with permits and inspections on file. Legal lower-level unit offers strong rental income potential, an excellent investment with lasting value. 2nd floor renovations (2024) new carpet on stairs ( 2024) electrical & plumbing (2023) , 3 new windows in the basement (2023). windows, roof )2019). Operionnal Surveillance system in the building ( 6 Cameras with DVR) included. shed included. Appealing cash flow, 3 meters; gas furnace, c/air, 2 hot water tanks, hardwood, vinyl windows throughout. Ideal for investors or seeking future multi-generational residence. All units currently tenanted. Shared coin laundry ( additional income ) Rents: Apt #1: $2250/m + hydro, Apt #2: 2150/m + hydro, Apt B: $2000/m . Exceptional opportunity in Ottawa's hottest neighbourhood! Set showing schedule +24hrs notice., Flooring: Hardwood, Flooring: Other (See Remarks) (id:60083)
Innovation Realty Ltd.
5 Sunnybrooke Drive
Ottawa, Ontario
Discover this charming 3-bedroom, 1.5-bath home nestled in Kanata's highly sought-after Bridlewood community. The main floor welcomes you with an open-concept design, featuring a generously sized living room. The adjacent dining room is bathed in natural light, with a patio door offering seamless access to the private rear yard perfect for indoor-outdoor living. The well-appointed kitchen provides ample space, including enough size for a cozy corner for an eat-in area.Upstairs, the expansive primary bedroom suite spans the entire width of the home, offering a tranquil retreat. It boasts elegant French doors and a large walk-in closet for all your storage needs. The second-floor bathroom is thoughtfully designed with convenient 'cheater' access from both the primary bedroom and the main hall. Two additional, generously sized bedrooms face the front of the home, providing comfortable spaces for family or guests.The finished lower level adds valuable living space, presenting a versatile family area perfect for relaxation, entertainment, or even a dedicated office/workout zone. You'll also find a convenient laundry room on this level, complete with a bathroom rough-in an excellent opportunity for future expansion and added value. A separate storage room ensures everything has its place.Beyond the home's inviting interiors, its location is truly exceptional. Enjoy unparalleled convenience with quick access to a wealth of amenities, including diverse shopping, great schools, various recreation options, and transit. This property offers the perfect blend of comfortable living and an active, connected lifestyle. Don't miss the chance to make this Bridlewood gem your own! Updates: Furnace '22, HWT (Rental) '24, Roof '12, Lam floor main level and bed 3 '23, lower level updates approx '17, new front second level windows approx '17, laneway re-paved '23 (id:60083)
Royal LePage Team Realty
954 Fisher Avenue
Ottawa, Ontario
Prime Investment or Development Opportunity in Carlington - Central Ottawa! Beautifully renovated 2-bedroom, 1-bathroom single-family home located in one of Ottawas most desirable neighbourhoods. Featuring bright living spaces, updated finishes, and a full basement with washer and dryer, this home is move-in ready with tons of potential. Enjoy a large backyard with endless possibilities. Expand the home, add a secondary unit, or create your ideal outdoor space.The City is currently in the process of updating zoning to N3B, which may allow for up to 10 units. A rare opportunity for investors or developers (buyer to verify all zoning details and permitted uses with the City). Just steps to transit and walking distance to the Civic Hospital, Experimental Farm, Dows Lake, Little Italy, and Wellington West. A perfect fit for homeowners or investors looking to secure property in a high-growth area. Don't miss out! Book your private showing today! 24-hour irrevocable on all offers. (id:60083)
Exp Realty
275 Berrigan Drive
Ottawa, Ontario
Welcome to this exceptional 4-bedroom, 4-bathroom family home in the heart of Longfields, Barrhaven. Spacious foyer with soaring 17ft ceilings and a multi-level floor-plan with abundant living space. Large windows, 9ft ceilings and an open-concept floor plan provide a feeling of spaciousness. The main floor features a formal living room with cozy gas fireplace, a formal dining room, a kitchen with a family eating area and powder room. The updated kitchen has granite countertops, all stainless steel appliances and a convenient walk-in pantry. On the intermediate level, you'll find a large family room with vaulted ceilings, a wall of windows and a glass door leading to the spectacular covered front deck. The upper level boasts a sizable primary suite with walk-in closet, spa-like 4-piece ensuite with a granite vanity and a soaker tub. Two more bedrooms with another 4-piece bathroom with a granite vanity and a linen closet round out this floor. The lower level offers 9ft ceilings with a rec room perfect for a home gym or work-from-home space, a 4th bedroom, another 4-piece bathroom and laundry area along with ample storage and workshop space. Fully fenced backyard with an interlock patio, newer heated above-ground pool [2019] with a newer heater [2021] for family fun and cooling off on hot summer days. Attached 2-car garage with inside entry and a handy storage area for pool equipment under the front porch. Updated kitchen, bathrooms, flooring, roof shingles [2014], washer and dryer less than 5 years old, central vacuum with central sweep in the kitchen, fireplace glass [2024] and brand new furnace, with humidifier, and air conditioner [2025]. And what a location! Public, Catholic and French elementary and high schools all within walking distance. Shopping, parks and trails close by too. Updated, turn key and an ideal family location. 48 hour irrevocable on all offers. Come make 275 Berrigan Drive your new address! (id:60083)
Royal LePage Team Realty
39j - 1958 Jasmine Crescent
Ottawa, Ontario
Affordable and SUPER CONVENIENT, this SOUTH-FACING 4BED/2BATH TOWNHOME is perfectly located just a short stroll to the COSTCO, PUBLIC LIBRARY, SPLASH WAVE POOL, and offers EASY HIGHWAY ACCESS. You're also close to CSIS, NRC, MONTFORT HOSPITAL, CMHC, LA CITÉ, and just minutes from GLOUCESTER SHOPPING CENTRE, WALMART, LRT and more! Inside, you'll find a BRIGHT, OPEN-CONCEPT main floor with NATURAL LIGHT pouring in through large windows. The spacious LIVING and DINING AREA flows into a stylish KITCHEN featuring WHITE CABINETRY, STAINLESS STEEL APPLIANCES, and PLENTY OF COUNTER SPACE! Perfect for meal prep and entertaining. There's also a versatile MAIN FLOOR ROOM that can be used as a GYM, HOME OFFICE, or EXTRA BEDROOM for a growing family. Upstairs offers THREE GENEROUSLY SIZED BEDROOMS and a FULL BATHROOM with DOUBLE VANITY that's so convenient for busy mornings! Outside, enjoy your own PRIVATE BACKYARD and PATIO, surrounded by MATURE TREES, and take advantage of the FANTASTIC IN-GROUND POOL and PLAYGROUND, ideal for SUMMER entertainment and FAMILY FUN! (id:60083)
Sutton Group - Ottawa Realty
529 Chaperal Private
Ottawa, Ontario
Welcome to 529 Chaperal Private a bright and modern 3-storey end-unit townhome in the heart of Avalon West. Ideally situated with no front neighbours and uninterrupted views of an open field, this home offers rare privacy and a peaceful natural backdrop from nearly every room. Step into an airy, light-filled living space with floor-to-ceiling windows, gleaming hardwood floors, and a sleek open-concept layout. The chef-inspired kitchen features quartz countertops, stainless steel appliances, a large island with breakfast bar, and a walk-in pantry. The main floor den provides a perfect space for a home office or quiet retreat. Upstairs, you'll find two generous bedrooms, both offering stunning views of the open field. The luxury main bathroom includes a soaker tub and glass shower, and the convenient upper-level laundry is outfitted with built-in cabinetry. Additional highlights include a basement ideal for storage and an attached garage with epoxy floors and custom shelving. Located close to parks, transit, shops, and schools, this beautifully maintained home offers low-maintenance living with exceptional privacy and style. (id:60083)
RE/MAX Delta Realty Team
423 Viewmount Drive
Ottawa, Ontario
Step into luxury living at 423 Viewmount, where every inch of this home has been thoughtfully renovated with high-end finishes and designer details (true turn key). Close to incredible schools and parks, and centrally located, this stunning residence boasts an open-concept layout that seamlessly blends modern style with everyday functionality. The show-stopping high-gloss kitchen features granite countertops, a waterfall peninsula with breakfast bar seating, and brand-new stainless steel appliances, the perfect space for entertaining or gathering with family. Throughout the home, you'll find new hardwood flooring (main floor) and re-finished hardwood (2nd level), upgraded trim and doors, contemporary lighting (with pot-lights throughout) that all elevate the entire space. The spacious primary bedroom offers a true retreat with a brand-new spa-inspired ensuite and fully customized high-end closets complete with interior lighting and an integrated organization system. Step outside to your private, fully fenced backyard a tranquil escape ideal for relaxing, gardening, or hosting friends (or pets). The partially finished basement is loaded with potential, already serving as a perfect home gym or man cave, and just a few finishing touches away from becoming a fully finished living space (only requires ceiling). Don't miss your chance to own this turnkey beauty where style, comfort, and quality meet. Schedule your private tour today! Primary Bedroom Renovation, Ensuite and Closets (2025); Kitchen Remodel (2021); Kitchen Appliances (2021), Powder Room and Upper Bathroom (2021), Trim / Doors / Fixtures / Vanities / Toilets (2021), Roof (2014). OPEN HOUSES SATURDAY & SUNDAY JUNE 21st and 22nd 2-4PM (id:60083)
RE/MAX Affiliates Boardwalk
133 Kinross Private
Ottawa, Ontario
Open house Sunday June 22nd 2:00-4:00 Immaculate Claridge Queensbury Model in Sought-After Briarbrook **Welcome to this beautifully upgraded 3-bedroom, 3-bathroom executive freehold row unit located in the highly desirable community. This Claridge-built Queensbury model offers elegant finishes, a professionally finished lower-level family room, and **immediate occupancy**!The home features a bright and spacious main floor with hardwood flooring, a fully renovated kitchen with new countertops, stylish backsplash, updated appliances, and fresh paint. The open-concept layout is perfect for entertaining or relaxing with family.Upstairs, you'll find a large primary bedroom with walk-in closet, a renovated ensuite, and two additional well-sized bedrooms with access to a refinished main bathroom. The fully finished lower level includes a cozy family room, laundry area, and ample storage space.Additional highlights include:Newer A/C unit Upgraded flooring throughout Backs onto single-family homes for added privacy Walking distance to parks, schools, shopping, and Kanata's high-tech hub A perfect blend of comfort, convenience, and quality don't miss your chance to live in one of Kanata's most sought after communities. (id:60083)
Tru Realty
709 Owls Cabin Avenue
Ottawa, Ontario
WOW - You Have Not Seen a Home Like This! Welcome to 709 Owls Cabin Ave, a fully updated, magazine-worthy Richcraft home with an outdoor oasis on a quiet street in family-friendly Riverside South. Featuring 4 bedrooms above grade, a versatile den or 5th bedroom in the finished basement, and 3.5 bathrooms, this home delivers incredible space, custom design, and unbeatable outdoor living. The modernized exterior (2021) offers lush landscaping, a covered front porch, and 4-car parking w/double garage. Inside, no detail has been overlooked, this entertainers dream has been thoughtfully remodelled from 2020 - 2025. The main floor boasts soaring ceilings, engineered hardwood floors, a sunlit open layout, tiled foyer with garage access, main floor bedroom/office, and powder room with floating quartz vanity. The showpiece kitchen includes an oversized quartz island, new GE Café appliances, lime-washed hood fan, quartz backsplash, custom shelves, and patio access to the rear yard. The adjacent dining area includes built-in cabinetry and a cozy sitting space designed for both style and functionality. In the living room, prepare to be amazed by dramatic 2-storey windows and a custom gas fireplace with a marble-inspired surrounding, wood shelving, and a built-in TV nook. Upstairs, the open to below engineered hardwood stairs and hallway add light and elegance. The primary suite offers his & hers walk-in closets and a spa-style 5-piece ensuite. Two more bedrooms, full bath, and laundry complete the second floor. The fully finished lower level continues the wow-factor with a home gym/5th bedroom, movie theatre room with projector and screen, games area, and a full bathroom perfect for hosting or relaxing. Outside, your private backyard dream awaits. Enjoy the expansive deck with hot tub, entertainment-ready gazebo, tranquil waterfall, and bonfire area all set within professionally landscaped surroundings. Just steps from scenic trails, top-rated schools, parks, and future LRT. (id:60083)
Exp Realty
431 Blake Boulevard
Ottawa, Ontario
This is the one! Welcome to 431 Blake Boulevard. This charming property offers plenty of space and versatility, featuring 2 spacious bedrooms and 2 well-appointed bathrooms on the upper level. The main floor is quite spacious with separate living and dining rooms, large kitchen, and home office. The lower level boasts a fully separate dwelling unit complete with a kitchenette and bathroom, perfect for extended family, guests, or rental income. Outside, you'll find a large detached garage and a massive backyard, providing endless opportunities for outdoor activities, gardening, or entertaining. This property is ideal for those seeking extra space and the potential for additional income. The R4 zoning on this rarely offered double lot offers many great redevelopment possibilities. Situated within walking distance to all major amenities and close to two major bus routes, this location offers ample opportunities for the savvy investor. Call today for more information! (id:60083)
RE/MAX Hallmark Realty Group
406 - 428 Sparks Street
Ottawa, Ontario
Welcome to the prestigious Cathedral Hill Condo Development, a modern, vibrant residential community built in 2018 by Broccolini Construction and Windmill Developments. Located in one of Ottawa's desirable heritage districts, this exceptional property offers the perfect blend of urban convenience and natural beauty. Nestled centrally on Sparks Street, Cathedral Hill places you within close proximity to great shopping opportunities, exceptional dining options and scenic pathways close to the Ottawa River. Whether you're exploring the bustling ByWard Market, enjoying the flavors of Chinatown, or immersing yourself in the charm of Little Italy, everything you need is just steps away. This modern studio apartment offers approx. 387 sq. ft. of thoughtfully designed living space, with an open-concept layout & large windows, allowing for an abundance of natural light to flow through. The kitchen features built-in, stainless steel appliances, as well as a kitchen island that doubles as a breakfast bar. The living area offers direct access onto your private balcony, where you can take in the views of the iconic cathedral a serene backdrop for morning sunlight and cityscapes. Cathedral Hill provides an impressive range of amenities to enhance your lifestyle, such as a fully outfitted fitness center featuring showers, change rooms, a steam room, and a sauna. Host friends and family in the entertainment lounge, complete with caterers kitchen & expansive terrace. Other amenities include on-site concierge service, a car wash bay, two appointed guest suites available for rental, covered bicycle parking, a spacious ski-bike tuning room, a mud/dog-washing room, project rooms, and an executive boardroom. This is your opportunity to experience the finest of Downtown Ottawa living. 1 underground parking space and 1 storage locker are available to purchase separately. (id:60083)
Engel & Volkers Ottawa
532 Napa Valley Avenue
Vaughan, Ontario
//Rare To Find// Beautifully Renovated 4 Bedrooms Detached House Nestled In The Heart Of Prestigious Sonoma Heights!!2604 Sq Ft [As Per Mpac] *No Expense Is Spared* Home Has Been Updated From Top To Bottom With No Detail Overlooked - $180k In Recent Upgrades!! Featuring A Modern Open-Concept Layout, The Interior Boasts Brand New Flooring, High Smooth Ceilings, Updated Lighting Including Potlights, & High-End Finishes Throughout** Separate Living, Dining & Family Rooms! 6.5" Wide Plank Engineered Hardwood Flooring! The Oversized Kitchen Has Been Completely Remodeled With Endless Cabinetry, Quartz Countertops, Marble Backsplash, 9 Feet Long Island With Waterfall Feature & New Stainless Steel Appliances!! Modern Glass Railings! 4 Spacious Bedrooms - Primary Bedrooms Comes With Spa Like Ensuite! All 3 Bathrooms Renovated Top To Bottom*Finished Basement With Two Entry Points! This Move-In Ready House Is Located Near Many Parks, Schools, Highways [427/400], Shopping Centers & Nature Trails Such As The Kortright Centre! Just A Few Steps Away From Newly Constructed Tennis & Basketball Courts To Be Completed By Summer 2025!! Shows 10/10* Must View House! (id:60083)
RE/MAX Realty Services Inc.
413 Adelaide Street
Wellington North, Ontario
Premium 50 feet lot, all brick detached home with Elevation B in Arthur! An Absolutely Gorgeous Home With 4 Bedrooms and 3.5 Washrooms. 9-foot Ceilings and Hardwood flooring on main floor. Open concept combined living and dining room. Family room with gas fireplace and large windows. Kitchen with breakfast area, ceramic tiles, quartz counters and S/S appliances. Walkout to wooden deck and lush green grass. Oak stairs lead to upper level offering 4 bedrooms and 3 full washrooms with laundry area. Double door entrance to the primary Bedroom with walk in closet. Ensuite bath with tub, double sink and Glass Shower. Seeing is believing. (id:60083)
Royal LePage Flower City Realty
17 Trailwood Drive
Welland, Ontario
BUILT BY RINALDI HOMES IN THE PRESTIGIOUS NEIGHBOURHOOD OF COYLE CREEK. THIS BEAUTIFUL IS UPGRADED INSIDE AND OUTSIDE. THE BEAUTIFUL ENTRANCE LEADS TO THE MAIN FLOOR WITH A STUNNING CHEF'S KITCHEN, OVERSIZE ISLAND WITH BREAKFAST NOOK, GRANITE COUNTER TOPS, POT LIGHTS, BUTLERSSERVERY, AND UPGRADED KITCHEN CABINETS WITH VALANCE. A LARGE PANTRY COMPLETES THIS FAMILY-SIZE KITCHEN. THE FAMILY ROOM BOATS QUALITY DESIGN CABINITERY, FIREPLACE, AND POTLIGHTS THROUGHOUT. THE SPECIALLY DESIGNATED MAIN FLOOR OFFICE IS LARGE ENOUGH TO TURN INTO A 5TH BEDROOM IF NEEDED. TWO LARGE CLOSETS ON THE MAIN FLOOR ALLOW FOR PLENTY OF SPACE WHEN NEEDED. BEAUTIFUL HARDWOODSTAIRS LEADS TO THE SECOND FLOOR WITH FOUR LARGE BEDROOMS. THE VERY LARGE PRIMARY BEDROOM WITH, A SITTING AREA, A WALK-IN CLOSET, AND A SPA-LIKE ENSUITE BATHROOM, WITH A LARGE JETTED TUB AND WALK-IN SHOWER. THE MAIN FLOOR LAUNDRY WITH LARGE WINDOW, BUILT-IN CABINETRY AND SHELVING, AND AN OVERSIZED CEREMIC SINK, PROVIDES LOADS OF CONVENIENCE. THE FINISHED BASEMENT IS IDEAL FOR GAMES, GYM/GAMES, AND LOTS OF POT LIGHTS AND A FULLY UPGRADED BATHROOM WITH DOUBLE SINKS WALK-IN SHOWER AND POTLIGHTS. THE COLD CELLAR STILL LEAVES LOADS OF SPACE FOR STORAGE OR MORE ROOMS. THE EXTERIOR HOME BOASTS A FINISHED 4+ AGGREGATE CONCRETE DRIVEWAY AND PORCH, DOUBLE CAR GARAGE, POTLIGHTS WITH SECURITY SYSTEMS AND CAMERA. THE BACKYARD HAS FINISHED 4 AGGREGATE DECK AND STEPS WITH A DOUBLE-SIDED CANOPY FOR THOSE HOT SUMMER DAYS, GAS HOOKED UP FOR BARBECUE AND SURROUNDED WITH BEAUTIFUL LANDSCAPING, AND MINIATURE FRUIT TREES AND BERRIES FOR YOUR OWN ORGANIC SUMMER TREATS. GARDEN SHED WITH UPGRADED DOORS COMPLETES THIS BEAUTIFUL BACKYARD. (id:60083)
Royal LePage Signature Realty
40 Idlewood Drive
Springwater, Ontario
Spacious raised Bungalow in the prestigious village of Midhurst. Home to one of the best schools in the area, Midhurst is known for its mature trees, nature trails and homes with larger lots. Walk to the local park, drive 5 mins into Barrie for all the amenities you could need, including rec centre, mall and grocery stores! This fabulous home boasts a custom built kitchen with an island that incorporates dining seating, sleek cabinetry/pantries and quartz counter tops. The open concept kitchen/living/dining area is bright and inviting and opens out onto the back deck and yard. The three main level bedrooms including the primary bedroom en suite are all spacious and benefit from hardwood floors. The lower level could easily accommodate an in-law suite with the added bonus of a separate entrance from the garage, a huge bedroom, full bathroom, large rec room with fireplace and another open space currently utilized as an office. The fully fenced back yard is plenty big enough for kids and pets to enjoy and have lots of fun. Enjoy backyard BBQ's and outdoor dining this Summer when you call this wonderful bungalow home! This home has been lovingly occupied by the original owner and awaits a new family to call it "home'. (id:60083)
RE/MAX Hallmark Chay Realty
704 Portsmouth Avenue
Kingston, Ontario
Welcome to 704 Portsmouth Avenue. This beautiful home, rebuilt in 2012, offers the perfect blend of modern convenience and comfortable living. Step inside and be greeted by an inviting open-concept main floor, featuring a bright living room warmed by a gas fireplace ideal for cozy evenings. A spacious dining area perfect for hosting dinner parties. The Scavolini custom Italian kitchen is a dream! Designed with soft-close cupboards, granite countertops, an island with an eat-in bar, and stainless-steel appliances, this kitchen is both stylish and functional. The patio door leads to a private deck and rear yard, seamlessly extending your living space outdoors. On the second floor, enjoy the convenience of laundry, 3 bedrooms, and 2 full bathrooms. The primary bedroom includes a walk-through closet leading into a custom bathroom featuring a glass shower and double sinks. The highlight of the home is the stunning loft which boasts a stoned gas fireplace with a granite hearth and hardwood flooring. A perfect place for relaxation and entertainment! The fully fenced backyard offers a deck, patio, and a handy shed for storage. The oversized garage is equipped with an EV charger and complete with a rear roll-up door, ensuring easy backyard access. Plus, with a large crawlspace providing tons of storage, you'll never run out of room! Conveniently located minutes from downtown Kingston and just down the road from St. Lawrence College. Amenities within walking distance or a short drive away! Don't miss out on this exceptional opportunity schedule a viewing today! (id:60083)
RE/MAX Hallmark First Group Realty Ltd.
926 Bluffwood Avenue
Kingston, Ontario
Welcome to 926 Bluffwood Avenue! This adorable raised bungalow is in the lovely Greenwood Park community in Kingston's East End. The main floor offers 2 bedrooms, 1 bathroom and an open concept kitchen, dining and living room featuring a beautiful gas fireplace. The home has lots of natural light and hardwood flooring throughout. The fully finished basement offers additional living space with a 3-piece bathroom and kitchenette. With laundry and utility room downstairs, there is potential for an in-law suite or separate living space for teen / young adult or roommate! Enjoy the outdoors with a cozy deck off the primary bedroom! Convenient inside access to the attached garage and a shed out back for storing gardening tools and more! Located minutes from CFB Kingston, the Waaban Crossing and Highway 401! Lots of local shopping and recreational amenities near by! A great home in a great area! (id:60083)
RE/MAX Hallmark First Group Realty Ltd.
54 Riverbank Road
Kawartha Lakes, Ontario
Fabulous Four Season Property on the Burnt River in the Kawarthas! Move Right In or Bring the Family for Fun Weekends of Boating, Fishing and Swimming. Close to ATV and Snowmobile Trails. This Three Bedroom Bungalow Features New Flooring, Windows and Doors Throughout. The Inviting Living Room With a Designer's Touch Features a Cozy Fireplace and Cathedral Ceiling With a Large Picture Window Looking out to the Water. The Modern Kitchen and Dining Area has Convenient Access to a Functional Mud Room and Side Door with a Custom Stone Path to the Large Driveway, Detached Garage and 10 x 16 Bunkie. French Doors Off the Living Room Lead Out to a Spectacular Glass-Sided Deck Under a Multi-Level Pergola. Sit on the Large Dock to Enjoy Your Morning Coffee or Load Everyone in the Boat for a Cruise Down the River and Through the Trent System, or to Nearby Cameron Lake. Drive Ten Minutes Into Fenelon Falls, the Jewel of the Kawarthas, for Trendy Restaurants and Shopping. An Abundance of Spectacular Gardens and Trees Round out the Yard that Sits High Above the Water With an Unobstructed View. Neighbourhood Association Fee includes road maintenance, Grading and Plowing. (id:60083)
Right At Home Realty
8395 Elderberry Drive
Niagara Falls, Ontario
Welcome to 8395 Elderberry Dr, a beautifully maintained 4-bedroom, 3-bathroom detached home located on the oversized lot in a highly sought-after family-friendly neighbourhood in Niagara Falls. This move-in ready home offers fantastic curb appeal with a covered front porch and upper balcony, along with an extra-wide driveway and double garage. Inside, you'll find a bright and spacious open-concept layout featuring rich hardwood flooring throughout the main level, a formal dining room, and a large great room. The modern kitchen is a chef's dream, with sleek granite countertops, a central island, and a generous breakfast area with access to the backyard. The second floor includes a luxurious primary suite with a walk-in closet and a spa-like ensuite with a soaker tub and separate shower. The unfinished basement provides endless potential for customization. Located close to excellent schools, parks, and shopping, and with easy highway access, this home is in perfect condition and ready for its next owners. Don't miss out! (id:60083)
Flynn Real Estate Inc.


