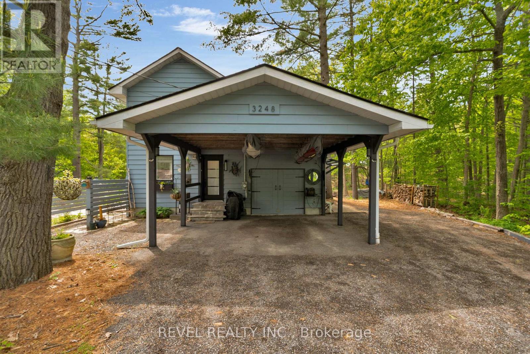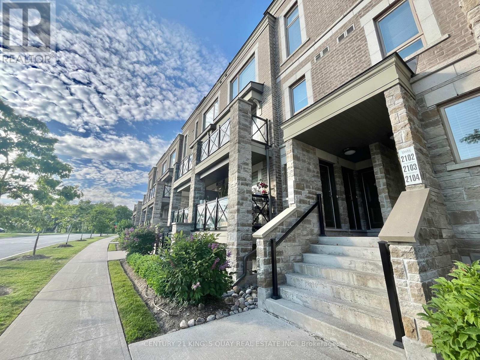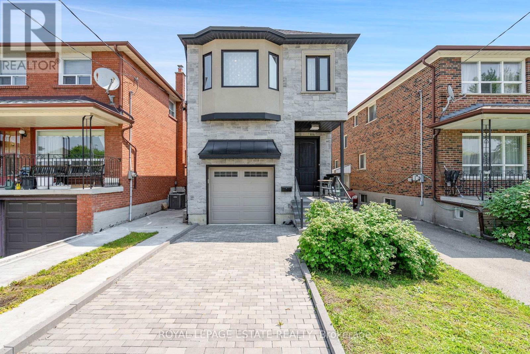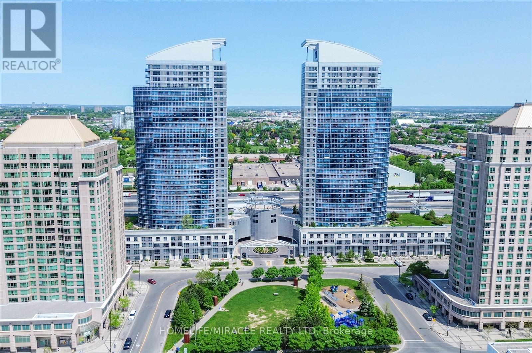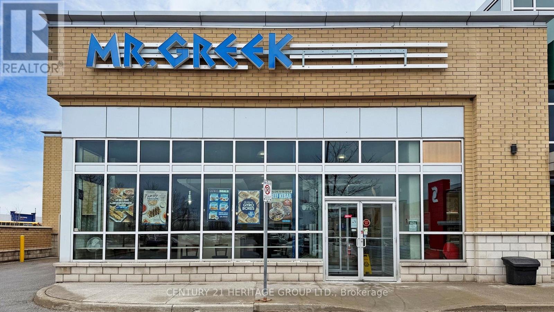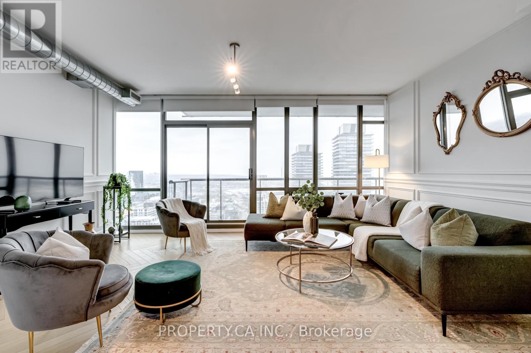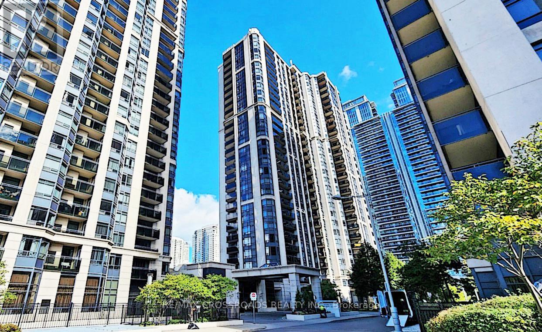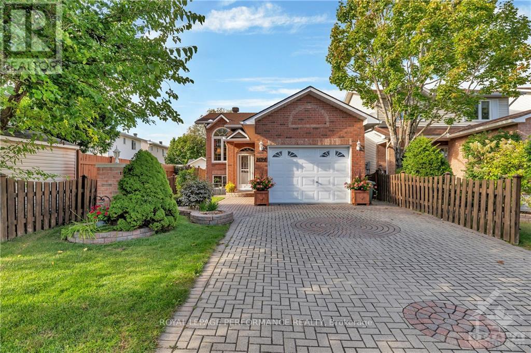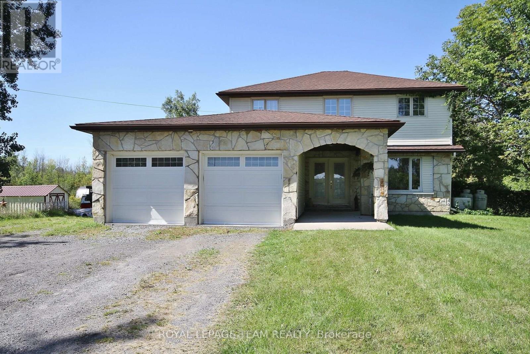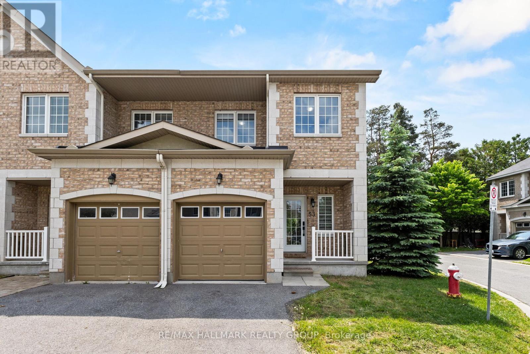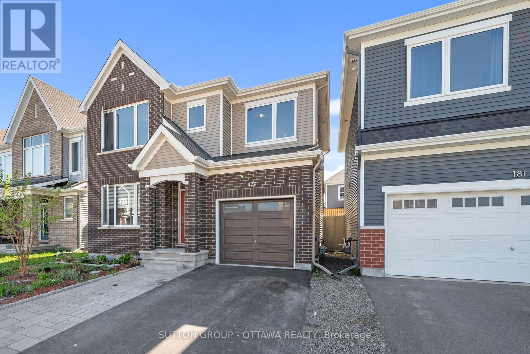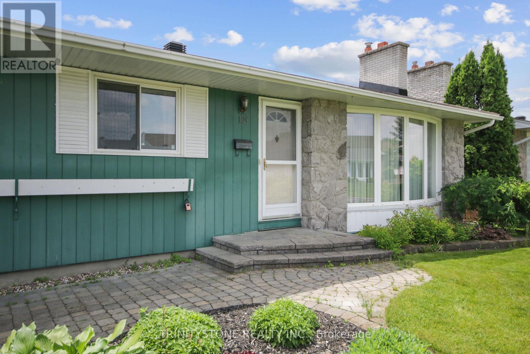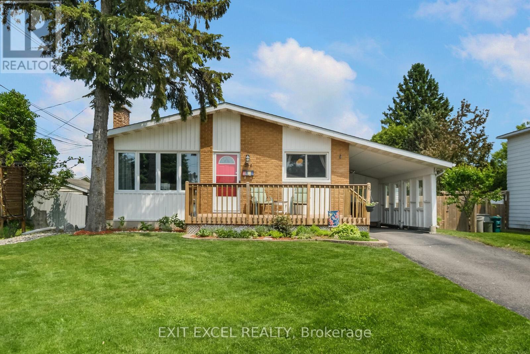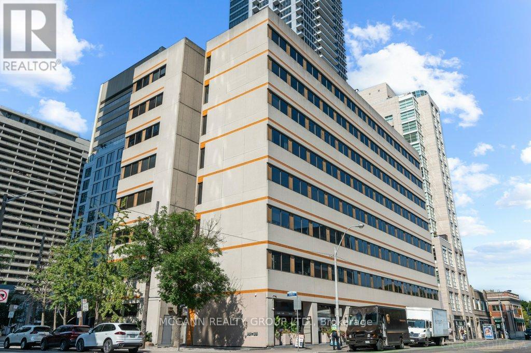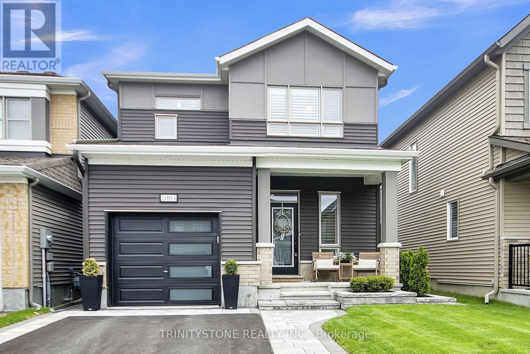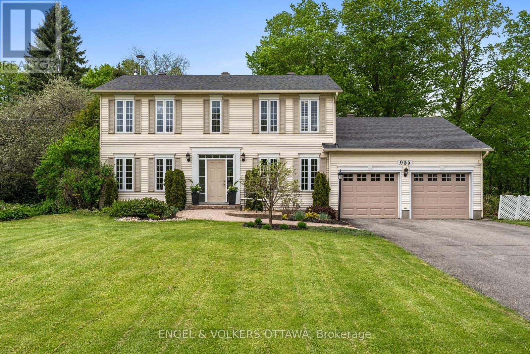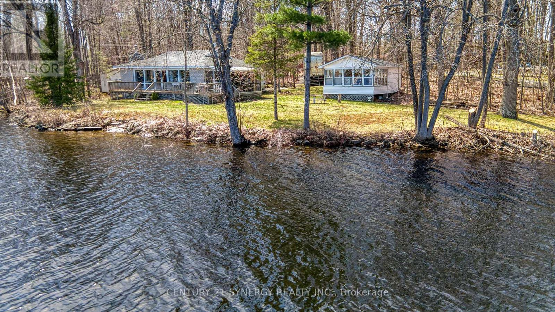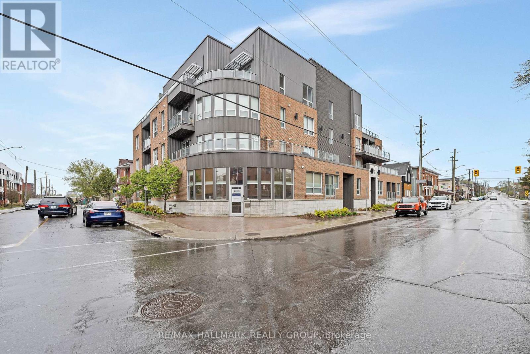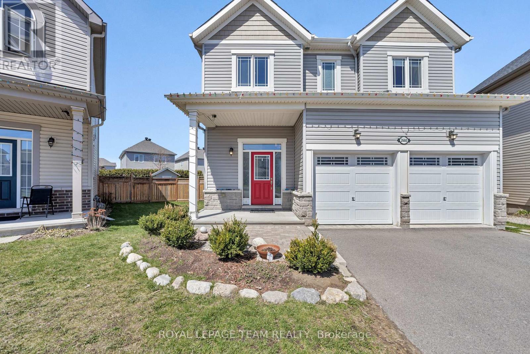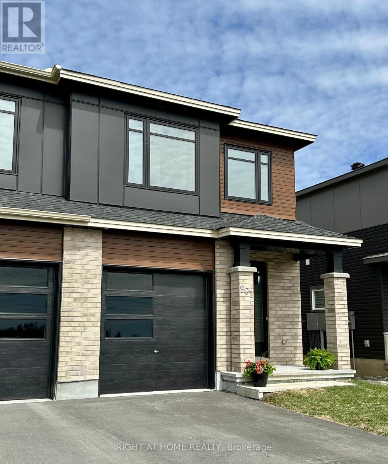39 Laws Street
Toronto, Ontario
Excellent Opportunity For An Owner-Occupant To Live In One Unit While Earning Rental Income From The Other Two! With The Main Floor Unit Expected To Be Vacant Soon, Youll Have The Flexibility To Move In Or Lease It At A Higher Rate. This Fully Renovated Triplex Offers Over 3000 Sq Ft Of Modern Living Space In A High-Demand Junction Area. 3 Light-Filled Self-Contained Units: Two Of The Units 2 Bedrooms Plus Den And Walkout Lower Level 1 Bedroom Plus Den, All Offering Great Income And Further Upside Potential. 8 Ceilings In All Units And 3 Separate Hydro Meters. Additional Features Include A Private Driveway, Backyard With Deck, 2-Car Garage ( Where There Is An Opportunity To Build A Garden Suite ) In The Backyard And Parking For 6 Cars In Total. Conveniently Located Within Walking Distance To Transit, Shopping, Bloor West Village, High Park, The Junction, And Top-Ranked Schools. Don't Miss Out On This Incredible Opportunity! Book Your Visit Today. Note: Main Floor Unit's tenant is vacating on August 1, 2025 (id:60083)
One Percent Realty Ltd.
3248 Muskoka Street
Severn, Ontario
Welcome to 3248 Muskoka Street - a dreamy woodland retreat offering a peaceful, private setting with the convenience of walking to charming downtown Washago. Nestled on over half an acre, this 3 bedroom, 2 bath home is surrounded by mature trees, perennial gardens, and a gentle stream running through the property, creating a truly storybook setting.The main floor features open-concept living and dining spaces with a cozy gas fireplace that warms the home beautifully. The updated galley-style kitchen offers newer stainless steel appliances, including a propane stove, extended counters, and pull-out pantry storage - perfect for keeping everything neat and organized. The bright, heated 3 season sunroom with new windows is a welcoming space to relax and unwind. You'll also find a convenient 3-piece bathroom on the main level as well as access to the large attached workshop - ideal for hobbyists and handymen alike. Head upstairs to 3 generously sized bedrooms- 2 with walk in closets, a 4 piece bath, and a thoughtful storage room. Outdoors, enjoy the private sauna and hot tub tucked amongst the tree canopy, let your creativity flow in the studio shed (2023) with its own electrical panel, or use the charming bridge to cross the stream. This property also features a large carport, and plenty of parking for vehicles and recreational toys. Just steps to the Green and Black Rivers, public boat launch into Lake Couchiching, local beach, shops, cafés, and community events. Quick access to Hwy 11, Orillia, and Gravenhurst. Washago will be a stop in the upcoming relaunch of the Northlander passenger train from the GTA. Recent updates include roof (2023), windows (2022), heat pump (2022), exterior paint (2024), hwt (2024), side deck (2022), and more. A rare opportunity to own a unique property that blends cottage-country serenity with in-town convenience. Easy to show. Don't miss this one! (id:60083)
Revel Realty Inc.
4653 Kurtis Drive
Ramara, Ontario
BRICK BUNGALOW ON A SPRAWLING LOT WITH IN-LAW POTENTIAL, ENTERTAINERS BASEMENT, & PRIME ACCESS TO BEACHES & AMENITIES! Crank up your lifestyle with this beautifully crafted brick bungalow on a sprawling, beautifully treed 120 x 210 ft lot just minutes from Orillia and the shores of Lake Couchiching and Lake Simcoe. Located in a quiet, private, family-friendly neighbourhood, this property is a wonderful place to raise a family, with access to excellent schools, parks, playgrounds, and family-oriented amenities close by. Curb appeal delights with a brick exterior, manicured gardens, an expansive driveway with an extra parking pad leading into the backyard, and an oversized double garage with inside entry. Over 3,000 fin sq ft of living space presents hardwood floors, pot lights, California shutters, and tasteful finishes. The kitchen shines with stainless steel appliances, wine storage, a tile backsplash, an island with a breakfast bar, and a built-in desk nook, ideal for homework or family projects. The dining area opens to a spacious deck featuring a gas BBQ hookup and a hot tub for relaxing nights under the stars. The living room hosts a gas fireplace, while the primary bedroom offers comfort with a 5-piece ensuite, including a jacuzzi tub and separate shower. The main floor laundry room adds convenience with upper/lower cabinetry, a folding counter, laundry sink, hanging rod, and front-load washer and dryer on pedestals. The fully finished basement with in-law capability is an entertainment haven, presenting a separate entrance, a massive rec room with a wet bar and a second gas fireplace, two bedrooms, an office, a professionally installed steam room, a 4-piece bath, and ample space for a pool table or home theatre. Built by Guildcrest Homes with quality construction, updated shingles, and no rentals, this home has been proudly maintained by its original owner. It adapts to every stage of family life, delivering space, style, and serious fun from top to bottom! (id:60083)
RE/MAX Hallmark Peggy Hill Group Realty
105 Duckworth Street
Barrie, Ontario
OPEN HOUSE SAT. JUN. 21ST 2-4 PM! OFFERS WELCOME ANYTIME! QUICK CLOSE AVAILABLE! Welcome to this exquisite 2-storey home in the sought-after Codrington community. Set on a beautifully landscaped, pool-sized half-acre lot surrounded by mature trees, this serene retreat offers both privacy and convenience, just minutes from downtown Barrie and Kempenfelt Bay. Meticulously renovated throughout, the home boasts a stunning Fraser Wood and Limestone exterior with White Pine timbers. Inside, you'll find hardwood, stone, and tile floors, vaulted ceilings, custom millwork, and elegant built-ins. The sun-filled living and dining areas are perfect for entertaining, while the gourmet kitchen impresses with quartz counters, a centre island, pantry, pot lights, and breakfast nook. The open-concept family room features a Rumford wood-burning fireplace and walks out to a custom tongue-and-groove covered deck ideal for year-round enjoyment. Upstairs offers 3 spacious bedrooms, a 4-pc bath, and a versatile media room (or potential 4th bedroom). The luxurious primary suite includes his & hers closets and a spa-like ensuite with double shower, deep soaker tub, and heated floors. The finished basement adds a large rec room, laundry with built-ins and sink, and ample storage. Other highlights: 200 AMP panel, upgraded insulation, 2-car garage, oversized shed, in-ground sprinklers, and no sidewalk. This exceptional home combines timeless design, modern comfort, and natural beauty perfect for entertaining and everyday living. (id:60083)
RE/MAX Hallmark York Group Realty Ltd.
2104 - 2 Westmeath Lane
Markham, Ontario
Perfect for first-time buyers or young families, this beautifully maintained corner unit condo stacked townhouse in Markham offers 2 spacious bedrooms, 2 bathrooms, and an open-concept layout filled with natural light from large windows. Upgraded countertops, a stylish backsplash, and a sunlit balcony add to its charm and comfort. Conveniently located just minutes from Highway 407, Markham Stouffville Hospital, Cornell Community Center, Markham GO Train Station, and the GO Bus terminal, this home provides unmatched accessibility for commuters and families alike. It also falls within the Bill Hogarth Secondary School, ranked 52nd in the region great choice for those who value strong educational opportunities. Don't miss out on this opportunity to make this exceptional property your own! Schedule your viewing today before it's gone. (id:60083)
Century 21 King's Quay Real Estate Inc.
1710 - 38 Gandhi Lane
Markham, Ontario
Pavilia Condos by Times Group Corporation Located at the prestigious intersection of Highway 7 and Bayview Avenue. This luxury building offers incredible convenience in a prime Markham location next to Richmond Hill. This bright and spacious 1+1 bedroom unit with view of Downtown Toronto skyline. Featuring 9' ceiling and a functional open-concept layout. The den, complete with a sliding frosted glass door, can easily serve as a second bedroom or private office. Enjoy modern finishes throughout, including laminate flooring, upgraded quartz kitchen countertop and matching backsplash, upgraded quartz countertop on bathroom vanity. Conveniently situated with Viva Transit at your doorstep and just minutes from Highways 407 and 404. Surrounded by restaurants, banks, and shopping plazas, just steps to everything you need. Includes 1 parking space and 1 locker. (id:60083)
Intercity Realty Inc.
1212 - 8111 Yonge Street
Markham, Ontario
Welcome to the Gazebo of Thornhill. Step into this spacious, beautifully appointed south-facing suite in one of Markham's most sought-after residences. Bathed in natural light, this inviting home features a generously sized master retreat complete with a large walk-in closet and a luxurious 4-piece ensuite, offering a perfect blend of style and function. Enjoy an impressive lineup of resort-style amenities, including an indoor pool, tennis courts, billiards room, fully equipped exercise room, woodworking shop, and beautifully landscaped grounds for strolls and quiet moments outdoors. The building also boasts welcoming communal spaces, perfect for socializing or relaxing. Located directly on Yonge Street, this prime address puts you within easy reach of shopping, parks, public transit (Viva, GO Bus), and offers quick access to Highways 407 and 404, making commuting a breeze. Additional conveniences include one underground parking space and a private locker. This model boasts a living area of 1404 sq/ft. Enjoy entertaining and relaxation from the comfort of the oversized balcony. Featuring two walkouts, this additional outdoor space offers spectacular, south-facing views and is finished with tasteful, natural wood tiling. Don't miss this opportunity to own a piece of luxury in the heart of Thornhill. A very well-managed building offering comfort, community, and convenience all in one. (id:60083)
Century 21 Heritage Group Ltd.
54 Ingleside Street
Vaughan, Ontario
Welcome to 54 Ingleside Street in Vaughan. Gorgeous Freehold 3-storey brick townhome with finished basement and a rooftop terrace. Renovated and upgraded throughout. Key feature: an elevator for ease of access between all levels. The property is flooded with natural light. All windows feature quartz window sills. Stunning interior with custom accent walls, upgraded Pot lights and Gleaming hardwood floors. The spacious kitchen boasts stainless steel appliances, Silestone countertop, a centre island and extended kitchen cabinets. Stylish primary bedroom with sliding barn door, 4 pc ensuite and walk-in closet. The main floor bedroom has private access to the backyard. All bedrooms have their own ensuite. Enjoy the approx 500 sq ft rooftop terrace for relaxing or entertaining. Gas outlets on the balcony and rooftop terrace. Custom shelving and cabinetry throughout. Upgraded Custom Main Entrance Door with Modern Wrought Iron Glass. Well-maintained property with a pride of ownership. Centrally located near many restaurants, shopping, HWY 7/407, parks and trails. (id:60083)
Exp Realty
245 Alsace Road
Richmond Hill, Ontario
This is a golden opportunity to own a large size home with 4 bedroom in main floor and 2 bedroom in the basement, best priced semi in Crosby area. professionally renovated top to bottom, every thing brand new, high efficiency furnace, hot water tank, doors, floors, bathroom, closets, windows, kitchen, paint, pot lights. New asphalt driveway,soffit and facia and down spot a year old, roof shingles 5 years, new electrical wiring and panel, sump pump,, its move-in ready. spacious main level with large window for natural light. Excellent thoughtful layout. The lower-level with finished two bedrooms, second kitchen, separate entrance, perfect for extended living or potential rental income, Top ranking schools, Appliances as is, Fenced back yard, near shopping, Walmart, home depot, restaurants, 5 minutes to hwy 404,hot water tank owned. (id:60083)
Homelife/bayview Realty Inc.
1901 Emerald Court
Innisfil, Ontario
Ideally located on a quiet court in a family-friendly community, this charming home offers endless possibilities for first-time buyers, investors, or downsizers. The freshly painted main floor boasts two spacious bedrooms, each with its own 4-piece ensuite, ensuring comfort and privacy. The large main floor primary bedroom includes a walk-in closet and a luxurious ensuite with a soaker tub and glass shower. The eat-in kitchen features a walkout to a private backyard with deck and shed, perfect for relaxing or entertaining. The main floor is completed with a large living and dining room, mud room and the perfectly located powder room, away from your kitchen and living space. The professionally waterproofed basement, complete with a transferable warranty and gas fireplace hookup, provides peace of mind and potential for customization. It would make an amazing recreational space with pool table and bar or a spacious secondary unit with multiple floorplans possible. The garage features loft storage and a workbench, plus convenient access to the basement. This home combines practicality and charm in an unbeatable location. Basement was professionally waterproofed in March of 2025. Comes with transferrable warranty. Some photos have been virtually staged and renovated. (id:60083)
Century 21 Heritage Group Ltd.
557 Logan Avenue
Toronto, Ontario
**Welcome to 557 Logan Avenue, a stunning family home in the heart of the highly desirable Riverdale neighbourhood, the home provides the ideal setting for families for the perfect blend of character, comfort and convenience. This completely-freshly reno'd residence(2024--2025, Spent $$$$) features professionally re-done interior from top to bottom(2024--2025, Spent $$$$), 3bedrooms, 4washrooms and a laneway for a car parking on the backyard. The main floor offers a soaring ceiling,10.6" heights draw your eye upward(foyer, living and dining rooms) and large, bay window, open concept floor plan makes airy feelings and elegance, charm. The brand-new kitchen boasts a modern cabinet, brand-new appliance and centre island with breakfast bar and the outdoor deck extends your living spaces to outdoors, perfect for relaxing or entertaining. A brand-new power room is conveniently located on the main floor. The 2nd floor offers a spacious primary bedroom, additional 2bedrooms, offering brand new of 2 full, 3pcs washrooms. The east-facing bedroom enjoys its own private ensuite and beautiful city-garden view. The lower level offers abundant storage and a versatile space for your needs. Step outside to enjoy the privacy and tranquility of your daily life. This home is just a short walk to two subway stations and the vibrant shops and restaurants of Danforth Avenue. With easy access to the DVP and downtown, its the perfect location for convenient city living. Easy to park your car on driveway at the backyard thru a Laneway****Don't miss the opportunity to make 557 Logan Ave your forever home---In active-vibrant neighborhood to lifestyle thrive*** (id:60083)
Forest Hill Real Estate Inc.
32 Davies Crescent
Toronto, Ontario
A rare offering nestled on one of East Yorks most coveted streets - Welcome to 32 Davies Crescent. This fully renovated bungalow backs directly onto the ravine & sits on an impressive 35' x 163' lot, offering lush greenery, complete privacy & scenic views year-round. Thoughtfully remodelled in 2025, the home blends modern finishes with timeless charm. Excellent curb appeal featuring a new roof, eavestroughs, exterior doors, select windows & front porch. The main floor offers a sunlit formal living room w/ an operating fireplace & south facing bay window; a spacious dining room w/ leaded glass windows; & an updated kitchen w/ granite counters, freshly updated cabinetry, matte black hardware, pull-out pantry drawers, maple hardwood flooring & new lighting. Two generously sized bedrooms complement the layout, along w/ a fully remodelled bathroom featuring a sleek floating vanity w/ built in drawers, illuminated mirrored medicine cabinet, rainfall shower head, modern tile work & a glass-enclosed tub. The re-modelled lower-level impresses w/ oversized above-grade windows & natural light, white oak inspired laminate flooring, a large rec room w/ a functional fireplace, a home office area, third bedroom, laundry room w/ built-in cabinetry, & a second renovated bathroom w/ impressive finishes including a walk-in shower, floating vanity w/ built-in drawers, new lighting & fixtures, perfect for extended family, guests, or added flexibility. Outside in the backyard enjoy a large patio ideal for entertaining, a shed & a fully fenced backyard w/ mature trees & serene views. Location is unbeatable! Steps to Coxwell Ravine Park w/ beautiful trails, Taylor Creek trails, Four Oaks GaPark & Dieppe Park (ice rink, baseball, splash pad & children's playground). Short walk to shops & restaurants on Danforth, Donlands Subway Station & the future Ontario Line at Pape & Cosburn. Easy access & just mins to the DVP, Leaside Bridge & the Bayview Extension. View the virtual tour link for more! (id:60083)
Sotheby's International Realty Canada
147 South Edgely Avenue
Toronto, Ontario
Welcome To This Exceptional Custom Built Home Nestled In The Coveted, Family-Friendly Community Of Birchcliffe-Cliffside. Thoughtfully Designed With Elegant Finishes And Modern Functionality, This Home Offers Over The Top Comfort And Style In One Of Toronto's Most Desirable East-End Neighbourhoods. Featuring A Striking Stone And Stucco Exterior And A Glass-Railed Front Porch, The Home Makes A Stunning First Impression. Step Inside To An Oversized Foyer With Built-In Storage And Bench Seating. Rich Oak Hardwood Floors Flow Throughout The Home, Complemented By Coffered Ceilings And Tons Of Pot Lights Throughout The Open-Concept Main Living Space. The Heart Of The Home Is A Beautifully Designed Two-Tone Kitchen With High-End, Oversized Appliances, Ample Cabinetry, And A Massive Centre Island With Seating For Six Or More. A Walk-Out From The Kitchen Leads To A Private Deck And A Tranquil, Fully Fenced Backyard Filled With Vibrant Gardens And Modern Wood Fencing - Perfect For Entertaining Or Relaxing Outdoors. A Dramatic Floating Staircase With Modern Glass Railings And A Large Skylight Leads To The Upper Level, Where You'll Find Four Spacious Bedrooms, Each With Custom Built-In Storage And Pot Lights. The Sun-Soaked Primary Suite Features Vaulted Ceilings, Extensive Built-In Storage, And A Luxurious 5-Piece Ensuite Bath. Convenience Is Key With A Second Level Laundry Room Complete With Laundry Tub. The Finished Basement With A Separate Entrance Offers A Large Rec Room Complete With High Ceilings, Oversized Windows, A Full Washroom, & Additional Laundry Area, Plus A Stove And Fridge Already In Place - Providing Excellent Potential To Add A Future In-Law Suite Or Basement Apartment. Located Just Minutes From Bluffers Beach, The Beaches, Top-Rated Schools, Parks, Shops, And Transit Including Ttc, Subway, And Go Station - This Home Offers An Unmatched Combination Of Luxury, Location, And Lifestyle. Quick Commute To Downtown Toronto. (id:60083)
Royal LePage Estate Realty
712 - 38 Lee Centre Drive
Toronto, Ontario
Welcome To This Bright And Spacious Corner Unit, With Unobstructed North View Approx.725, Sqft. Excellent For Investors Or First Time Buyers *Open Concept Kitchen With Upgraded Kitchen Pantry *Laminate Floors Thru Out Living/Dining/Kitchen & Br's **One Of The Best Two Bedroom Layouts*Minutes To Scarborough Town Centre, Super Store, Ttc, Hwy 401, Centennial College & University Of Toronto*Extras: Excellent Rec Facilities, Including: Indoor Pool, Whirlpool, Sauna, Gym, Club House, Party Room, 24 Hr Concierge, s/s Fridge, S/S Stove, New S/S Dishwasher, New S/S kitchen hood, Washer & Dryer. All Elf's & Window Coverings. 1 Underground Parking Included. (id:60083)
Homelife/miracle Realty Ltd
6015 Steeles Avenue E
Toronto, Ontario
Fast Casual Restaurant Available In A Busy Plaza, Anchor Tenants, Walmart, Lowes, The Lcbo, Rbc, Bmo And More. This Company Is Over 37+ Years Established. Join 15+ Locations Nationwide. This Includes Trained Staff, 35 Seats. Very Busy Catering/Skip The Dishes, Uber Eats Certified. The demand for this Mediterranean menu has amplified and this brand has mastered the healthy food menu with a strong demand for pick up and delivery. The Qualified Buyer Will be fully trained and certified before taking over this fully staffed location, the mandatory training is included in the sale price and is required by the head office. The transfer fees will be paid by the seller. The experienced and trained staff who all would love to remain with the new buyer. This is an in-line location that has great consistent weekly gross sales over 20 years same location. Please complete the NDA do not go Direct, Do Not Ask Staff Questions Be discreet please. **EXTRAS** All Equipment, Furniture, Leasehold Improvements Included. This is a Bank Approved Brand. Balance Of Franchise Agreement and option to renew 5 year term up to 2030. (id:60083)
Century 21 Heritage Group Ltd.
215 - 68 Abell Street
Toronto, Ontario
This is a 2-bedroom condo. It has an open concept layout. As well as located in the heart of Queen West, near shopping, dining, steps to TTC, East access to gardener includes Gym, Party room, Rooftop Terrace with BBQ and Pet Friendly.IMPORTANT- Triple A Tenant willing to stay if needed. (id:60083)
Royal LePage Your Community Realty
902 - 55 Skymark Drive
Toronto, Ontario
Welcome to 55 Skymark Drive, Suite 902 - the perfect retreat for those downsizing from a large home who still desire generous space, comfort, and elegance. This thoughtfully designed 2-bedroom, 2-bathroom condominium offers over 1,800 square feet of beautifully maintained living space. The living room has been enhanced by combining it with the former solarium, creating an expansive, light-filled area ideal for entertaining, relaxing, or showcasing treasured furniture from your previous home. The separate formal dining room invites both intimate dinners and larger gatherings, while the modern eat-in kitchen features a pass-through to the large south-easterly facing family room, where expansive windows bathe the space in natural light throughout the day. The primary suite offers a peaceful escape with its own 4-piece ensuite and two walk-in closets. Across the unit, the second bedroom with its own bathroom is perfect for guests, a home office, or visiting family. This home also includes two side-by-side parking spaces and an ensuite locker, adding everyday convenience. At The Zenith by Tridel, you'll enjoy resort-style amenities: indoor and outdoor pools, tennis and squash courts, saunas, a library, a social lounge, and 24-hour gatehouse security. The recently renovated common areas and hallways create a refreshed, welcoming atmosphere throughout. All-inclusive maintenance fees cover heat, hydro, water, internet, and cable, so you can enjoy a simplified, worry-free lifestyle. Right outside your door, you'll find a plaza with a supermarket, restaurants, gas station, and a pharmacy. Fairview Mall, North York General Hospital, and Seneca College are just minutes away, with easy access to Highways 404 and 401, and a TTC bus stop at your doorstep. Unit 902 at 55 Skymark Drive is where downsizing feels like upgrading. Welcome to a new standard of comfort, space, and convenience (id:60083)
Harvey Kalles Real Estate Ltd.
163 Ava Road
Toronto, Ontario
Nestled in the heart of coveted Cedarvale, this well-maintained home sits on a truly rare 38.5 x 139 ft south-facing lot offering exceptional space, sunlight, and potential in one of Torontos most sought-after family neighbourhoods.The main floor features a traditional layout with elegant, spacious living and dining rooms that are ideal for both daily living and entertaining. A main-floor powder room adds convenience, while large windows provide natural light and a clear view of the expansive south-facing backyard a tranquil and private space with endless opportunity for outdoor living, gardening, or future landscaping.Upstairs, you'll find three generously sized bedrooms. The finished lower level offers incredible versatility with a separate side entrance, a full bedroom with windows, a large recreation space, and a full bathroom ideal as a private home office, guest suite, or income-generating apartment. A single car garage and private driveway with parking for two (in total 3) vehicles complete the exterior offerings a rare and valuable feature in the city. Enjoy the very best of Cedarvale living, with walking distance to top-rated public and private schools, including Cedarvale Community School, Forest Hill Collegiate Institute, Robbins Hebrew Academy, and Leo Baeck Day School. You're also steps from Cedarvale Park and Ravine, and just minutes to Eglinton West and St. Clair West subway stations, the upcoming Cedarvale LRT, shops, restaurants, Allen Road, and major highways all in a warm, family-oriented community.This is a rare opportunity to own a 3-bedroom family home with flexible lower-level potential on one of Cedarvales most desirable and oversized south-facing lots (id:60083)
Right At Home Realty
35 Sheldrake Boulevard
Toronto, Ontario
Sensational renovated home on prime street. Lots of natural light including a large skylight at the top of stairs. Unreal 266 foot deep South facing landscaped lot! 4+2 bedrooms, large primary suite with fireplace, coffered ceilings, and 2 walk-in closets and 5 pc ensuite! Chefs kitchen with the all the necessary appliances. Family room with built-ins, fireplace, and walk out to deck. Fabulous lower level with rec room, wine cellar and 2 bedrooms! Legal front pad parking. So many improvements! See Sellers improvement list. This is the one! (id:60083)
Forest Hill Real Estate Inc.
224 Lakeshore Dr
Ignace, Ontario
900 sq ft fully furnished cottage on desirable Agamak Lake. Enjoy the lovely sand beach, perfect for the kids, along with great fishing and boating. Plenty of room for everyone including a 10 x12 guest house and 24 x 28 wired detached garage. Large 70 x 298 ft lot offers city hydro, water and septic, city conveniences a short distance away. (id:60083)
Royal LePage Lannon Realty
3002 - 33 Mill Street
Toronto, Ontario
Welcome to Pure Spirit! Elevate your lifestyle with this extraordinary, house-like residence perched high above the historic Distillery District. Spanning an impressive 2,661 sq. ft., this 3 bedroom + family room/den masterpiece is an urban retreat like no other, offering an unparalleled blend of space, luxury, and breathtaking views. Step inside and be greeted by floor-to-ceiling window walls that wrap around the entire home, flooding the space with natural light and showcasing jaw-dropping panoramic vistas of the city skyline, glistening lake, and serene Toronto Islands. Whether you're enjoying your morning coffee or unwinding at sunset, every moment here feels cinematic. Three expansive balconies invite you to soak in the sights and sounds of the city from your private perch in the sky. Designed with impeccable attention to detail, this residence boasts white oak herringbone flooring, custom window coverings, and elegant white wainscoting, creating a warm yet sophisticated ambiance. Every inch of this home has been thoughtfully enhanced with a series of high-end upgrades, including a fully renovated set of 3 bathrooms, a beautifully redesigned laundry room, and stunning new designer lighting fixtures, all completed in 2024. The kitchen has been upgraded with a sleek new dishwasher and two wine fridges, making it perfect for entertaining. Separate HVAC systems through the unit for year-round comfort, a new washer and dryer bring modern efficiency to the space. Beyond your private sanctuary, you have your 2 parking spots and a great sized locker with the building offering an array of world-class amenities, such as media room, gym, party room, 24-hour concierge, visitor parking, the spectacular outdoor pool, hot tub, sun-drenched sundeck, where you can relax and unwind in style. The neighbourhood is ideal for walking and transit to art galleries, specialty stores, restaurants, bike paths and the Waterfront. (id:60083)
Property.ca Inc.
604 - 127 Queen Street E
Toronto, Ontario
Discover this modern, edgy and cozy condo unit tucked within a boutique building right in the vibrant heart of downtown Toronto. The thoughtfully designed semi loft offers a proper decent sized living area, ideal for both relaxation and entertainment. With streetcar stop steps away from the front door, minutes' walking distance to Yonge Street, Eaton Center, St. Michael's Hospital and major subway stations, the building is also close by to the famous St. James Park, St. Lawrence Market, financial and entertainment district and a bit further to the Lake Shore Habor Front Center to the west and distillery and Leslieville Cabbage Town to the east - which truly boasts urban living at its finest in terms of location. The unit also features a full-range gas stove as well as a private gas hook BBQ station right at its spacious balcony terrace. The band new renovated wooden floor, 9 ft ceiling along with a deep soak tub and designer kitchen bathroom features elevate the living style with a touch of chicness, offering a peaceful living sanctuary yet one that is never detached from the livelihood of downtown excitement. (id:60083)
RE/MAX Partners Realty Inc.
#906 - 155 Beecroft Road
Toronto, Ontario
Fantastic Value In Well Maintained Menkes Bldg. Direct under-ground access to Subway system, Hardwood Floors Thru-Out. Preferred Split (06) Corner unit with a functional split Bedroom Plan, West Facing W/Spacious Balcony, Steps To Yonge St, Shopping, Parks & Trails. Perfect For 1st Time Buyer Or Investor. Not To Be Missed, Includes one Parking & one Locker (id:60083)
RE/MAX Crossroads Realty Inc.
1694 Toulouse Crescent
Ottawa, Ontario
This beautifully maintained 3-bedroom home is a true gem! From the striking interlock driveway to the updated interiors, its clear that every detail has been thoughtfully designed. The main floor boasts hardwood floors (installed in 2022), slate tiles in the kitchen and dining room, and stunning quartz countertops paired with sleek stainless steel appliances. The spacious living room is enhanced by a natural gas fireplace and an abundance of natural light. The master bedroom features new hardwood floors (2022), a walk-in closet, and a fully upgraded ensuite bath (2022).The lower level, with brand new laminate flooring and staircase (Dec 2024), offers two large bedrooms, a generous rec room, a full bathroom, and a laundry room. Outdoors, enjoy the private backyard with a two-tier deck, a convenient garden shed, and well-maintained landscaping. Plus, the home is ideally located near schools, shopping, parks, and OC Transpo. Do not miss the chance to make this rare find yours! (id:60083)
Royal LePage Performance Realty
808 - 50 Forest Manor Road
Toronto, Ontario
HAVE YOU EVER LIVED IN THE CITY BUT FELT LIKE YOU WANTED TO ESCAPE TO A SUBURBAN OASIS FILLED WITH NATURAL PARKS, CLOSE ENOUGH TO THE LAKE TO ENJOY A RELAXING STROLL AFTER A LONG DAY OF WORK AND THE CONVENIENCE OF BEING DOWNTOWN IN 25 MINUTES... IN TORONTO? YOU WILL FIND IT HERE. THIS CONDO IS PERFECT FOR URBAN EXPLORERS AND COMMUTERS ALIKE, MINUTES TO THE DON MILLS SUBWAY AND BUS STOPS, QUICK ACCESS TO THE HWYS 401/404/DVP/GARDINER EXPRESSWAY. THIS CONDO IS SURROUNDED BY AMENITIES LIKE FAIRVIEW MALL, SHOPS AT DON MILLS, IKEA, PUBLIC AND PRIVATE SCHOOLS, NUMEROUS LOCAL PARKS AND TRAILWAYS. YOU'LL HAVE EVERYTHING YOU NEED AT YOUR FINGERTIPS. THIS TWO-BEDROOM, TWO-BATHROOM CORNER UNIT WITH A WRAP-AROUND TERRACE IS EXACTLY WHAT YOU HAVE BEEN WAITING FOR TO HIT THE MARKET. THE FLOORING FOR THE TERRACE WILL ALSO BE INCLUDED. WHETHER YOU'RE LOOKING TO RELAX OR ENJOY THE NIGHTLIFE, THESE KEYS ARE WAITING FOR YOU! (id:60083)
Royal LePage Signature Realty
5049 Mcneely Road
Ottawa, Ontario
Heavy Industrial zoned site, ideal for outside storage. Main building requires total retrofit, but can be restored. Small out buildings to be demolished or sold. Close to Vars and Highway 417 (id:60083)
Lennard Commercial Realty
5 Sunnybrooke Drive
Ottawa, Ontario
Discover this charming 3-bedroom, 1.5-bath home nestled in Kanata's highly sought-after Bridlewood community. The main floor welcomes you with an open-concept design, featuring a generously sized living room. The adjacent dining room is bathed in natural light, with a patio door offering seamless access to the private rear yard perfect for indoor-outdoor living. The well-appointed kitchen provides ample space, including enough size for a cozy corner for an eat-in area.Upstairs, the expansive primary bedroom suite spans the entire width of the home, offering a tranquil retreat. It boasts elegant French doors and a large walk-in closet for all your storage needs. The second-floor bathroom is thoughtfully designed with convenient 'cheater' access from both the primary bedroom and the main hall. Two additional, generously sized bedrooms face the front of the home, providing comfortable spaces for family or guests.The finished lower level adds valuable living space, presenting a versatile family area perfect for relaxation, entertainment, or even a dedicated office/workout zone. You'll also find a convenient laundry room on this level, complete with a bathroom rough-in an excellent opportunity for future expansion and added value. A separate storage room ensures everything has its place.Beyond the home's inviting interiors, its location is truly exceptional. Enjoy unparalleled convenience with quick access to a wealth of amenities, including diverse shopping, great schools, various recreation options, and transit. This property offers the perfect blend of comfortable living and an active, connected lifestyle. Don't miss the chance to make this Bridlewood gem your own! Updates: Furnace '22, HWT (Rental) '24, Roof '12, Lam floor main level and bed 3 '23, lower level updates approx '17, new front second level windows approx '17 (id:60083)
Royal LePage Team Realty
2530 Autumn Hill Crescent
Ottawa, Ontario
Welcome to 2530 Autumn Hill Crescent a well-maintained 4-bedroom freehold carriage home nestled on a quiet crescent in sought-after Blackburn Hamlet. The home features a double-length driveway, mature tree, and a walk-through garage leading to a private backyard oasis with cedar hedges, patio stones, a garden, and a BBQ-ready covered area.Inside, you'll find a functional layout with laminate flooring in the entry, two mirrored closets, and a spacious powder room. The renovated kitchen offers quartz countertops, stainless steel appliances, backsplash, a 3-panel window, and a slide-out pantry. Hardwood flows through the open-concept living and dining space, with French doors providing seamless access to the backyard.Upstairs, the large primary bedroom features wall-to-wall closet space and floor-to-ceiling 3-panel windows. Three additional spacious bedrooms and an updated 4-piece bath (2021) complete the upper level, all with vinyl flooring (2020). The partially finished basement offers a rec room with vinyl wood flooring, laundry area with hot/cold water sink, and ample storage.Notable updates: Roof (2015), Furnace (2019), HWT (2009), Appliances (20182022), Basement window (2022).Ideal location close to schools, parks, transit, restaurants, and more. Pride of ownership throughout. (id:60083)
RE/MAX Affiliates Realty Ltd.
8280 Bank Street
Ottawa, Ontario
Are you looking for your slice of peaceful country living? You have found it! This gorgeous over 32 acre property boasts cleared as well as wooded areas, a barn with 2 boxstalls with rubber matting, a large Amish style storage shed, a run-in and pasture space...just bring your animals. Set back from the road this completely updated home will impress. From the first few steps in the front door you will fall in love with the modern finishes including the contemporary tile work in the foyer, extending into the main level powder room/laundry room (with heated floors), to the stunning engineered hardwood floors, to that incredible kitchen....you will be wowed. The bright, open main level boasts a striking kitchen with a large island with prep sink and breakfast bar, gorgeous granite countertops, newly installed backsplash, loads of storage and an additional eating area adjacent and is open to the relaxing living room with cozy gas fireplace as well as a family room/dining area. On the second level we find the spacious primary bedroom, the gorgeous main bath with heated floors, double sinks and lovely tile work. Three additional great sized bedrooms with new carpet complete the upper level. The unfinished basement is just waiting for you to make it your own or is a perfect space for storage. Many updates including updated plumbing, electrical, ductwork and insulation, furnace & a/c (2018), roof (2019), main floor renovation (2019), main bathroom (2019) and so much more. Two vehicle attached heated garage, tons of parking. A massive backyard with fenced area for your pets. Quick and easy access via Bank St to get anywhere you need to go in the city. Shopping, schools and many amenities nearby. You will love the feel at home in this close, friendly neighbourhood. (id:60083)
Royal LePage Team Realty
53 Dundalk Private
Ottawa, Ontario
Welcome to this spacious 3-bedroom, 3-bathroom end unit townhome in the highly sought-after community of Stonebridge. Tucked into a quiet and private setting, this home offers the perfect blend of comfort, functionality, and location. The tiled foyer opens into a bright and inviting main floor, where large windows and a sliding patio door fill the open-concept living and dining areas with natural light. The updated kitchen features sleek modern cabinetry, quartz countertops, and a versatile centre island - ideal for both everyday living and entertaining guests. Upstairs, the primary bedroom serves as a peaceful retreat with a walk-in closet and a luxurious 5-piece ensuite complete with double sinks, a soaker tub, and a separate shower. Two additional well-sized bedrooms and a full main bathroom complete the second level. The basement offers a large family room with an oversized window, perfect for movie nights or a home office setup, along with two separate storage rooms and a rough-in for a bathroom for added convenience. Located just steps from the prestigious Stonebridge Golf Club and close to parks, walking trails, top-rated schools, and all the shops and amenities Barrhaven has to offer, this home presents an incredible opportunity to live in one of Ottawa's most desirable neighbourhoods. Monthly association fees are $110. (id:60083)
RE/MAX Hallmark Realty Group
179 Point Prim Crescent
Ottawa, Ontario
Bright, flexible, and future-ready. This Caivan home delivers up to 2,138 sq ft of finished living space (includes a 380 sq ft rec-room-ready basement) in The Conservancy, Barrhaven's newest green-corridor community. The main level pairs 9-ft ceilings with an open great-room/dining zone anchored by a chef-inspired kitchen, oversized island, walk-in pantry, optional gas or electric fireplace. Upstairs, three large bedrooms surround a convenient laundry; the primary retreat features a walk-in closet and spa-style ensuite with double vanity & glass shower upgrade. Measurements per builder plan; buyer to verify (id:60083)
Sutton Group - Ottawa Realty
18 Charing Road
Ottawa, Ontario
Welcome to this charming and well-maintained single-family bungalow, proudly owned by its original owners. Situated in a quiet and friendly neighborhood with no rear neighbours, this home offers peace, privacy, and plenty of potential to make it your own. With 3 bedrooms and 2 bathrooms, this property is perfect for young families, downsizers, or anyone seeking the ease of single-level living. Step inside to find a spacious and sun-filled eat-in kitchen, ideal for casual meals or morning coffee. The layout flows seamlessly into a cozy dining and living area with a lovely sunroom at the back of the home the perfect spot to unwind while taking in serene views of the large, landscaped backyard. The private backyard is a true highlight, featuring a deck and interlock patio for outdoor entertaining, a lush grassy area for kids or pets to play, and two handy storage sheds to keep everything organized. Whether you're gardening, hosting, or relaxing, this outdoor space has something for everyone. The primary bedroom includes a convenient ensuite bathroom, which also doubles as a main-floor powder room, offering both privacy and functionality. Downstairs, the finished basement provides a great bonus space perfect for a family room, games area, home gym, or office plus ample storage to keep everything tidy. While this bungalow presents an exciting opportunity for cosmetic updates and personalization it could be easily move in ready with a few touches. Whether you envision modernizing the finishes or preserving the home's classic charm, the solid bones and thoughtful layout make this a fantastic canvas for your next chapter. Don't miss the chance to own this beloved home in a great location, offering comfort, space, and the potential to truly make it your own! Please feel free to reach out with inquiries. (id:60083)
Trinitystone Realty Inc.
396 Roxdale Avenue
Ottawa, Ontario
Welcome to this impeccably maintained bungalow in Orléans, offering a comfortable layout, thoughtful updates, and a beautiful backyard retreat. Inside, you'll find 3 bedrooms on the main floor and 2.5 bathrooms, including a bright living room with a cozy wood fireplace and an updated kitchen with plenty of storage and counter space. The home has been recently painted and feels fresh and move-in ready. The finished basement adds even more space with a rec room, office, 3-piece bathroom, and a large storage room. Step outside and you'll find a backyard oasis featuring a natural gas-heated inground pool (liner replaced in 2019/2020), multiple decks for lounging or entertaining, a handy storage shed, and even a clothesline for sunny summer days. Its a private, peaceful space you'll love spending time in. Additional updates include the roof (2014 with 40-year shingles), furnace and A/C (2012), vinyl siding and foam insulation (2015). Built in 1975 and well cared for over the years, this home is a great mix of charm, function, and outdoor living. (id:60083)
Exit Excel Realty
1639 Toulouse Crescent
Ottawa, Ontario
Awesome Orleans! 3-bed single home for a townhouse price, tastefully renovated throughout, with the perfect location & no immediate rear neighbours! You'll love the convenience, close to shopping & easy bus transit, good schools & parks nearby. Hardwood flooring main living level, lovely new tile kitchen floor with updated cupboards and an island. The primary bedroom is ample, with a walk-in and ensuite bath. No carpets anywhere! Light and bright finished basement with plenty of storage too. Loads of updates including 40-year shingles & upper level windows, freshly painted & a bonus 2-year old above-ground pool. Perfect for the family! (id:60083)
Guidestar Realty Corporation
Part Lot 28 R13 Road
Rideau Lakes, Ontario
Once in a lifetime opportunity to acquire this iconic acreage with waterfront on BIG RIDEAU LAKE. 70 acres of sprawling manicured pasture and open fields. Mature treed areas border the property offering privacy. Part of the original Moran Farm since the 1870's. Calling all horse enthusiasts, hobby farmers and those who can think "outside the box". Spectacular setting to build a family/retirement compound or ranch. Two waterfront access points on Big Rideau Lake. One is 180 feet and the other is 30 feet +/-. Property runs on both sides of R13. Road frontage on both R12 and R13 with an additional gated access point from R12. Includes two mini islands. Zoning permits many uses including residential, agricultural, farming, livestock, home based business etc. Many development options exist. Severance? Land additions? Winery? Orchard? Organic farm? Or just enjoy it the way it is! Centrally located - 15 minutes to historic Perth or Smiths Falls . Just over an hour to Ottawa or Kingston with the hamlet of Rideau Ferry minutes away. 3.5 hours from Toronto. Big Rideau Lake is part of the Rideau Canal system where you can boat to either Ottawa or Kingston through the spectacular lock system. Seeing is believing book your viewing today. (id:60083)
RE/MAX Hallmark Realty Group
502 - 600 Sherbourne Street
Toronto, Ontario
Amazing Location for your Professional Office just off of Mt Pleasant and Bloor Street. Ideal for Professional (Accountant, Lawyer, etc.) or Medical Offices. Don't Miss This Wonderful Opportunity To Work and Own your Own Suite in The Rosedale Medical Centre. This Suite has 2 entrances from the Hallway and could be used as 2 different Offices. Featuring a Waiting Area, Reception, 2pc Bathroom & 3 Offices. Large Picture Windows. One room with a Kitchenette. Good storage space. Updated flooring, Parking for 1 car. 540 Sqft as per MPAC. Rare Suite with Private Washroom. This Suite is Turn Key Including Office Furniture & Filing Cabinets, All In As-Is Condition. Well Maintained Professional Building with 24 Hour Security. Main Floor Retail Pharmacy, Diagnostic Lab And Medical Imaging Services Available. At Sherbourne TTC Station. Public Parking Available Directly Behind Building. Short Stroll To Fine Dining & Shops. Monthly Common Elements (Heat, Hydro, Water & Parking) Fees are $900.12 (id:60083)
Mccann Realty Group Ltd.
1003 Cottontail Walk
Ottawa, Ontario
Open house Sunday June 1st 2-4pm ! Welcome to this stunning, move-in-ready 4-bedroom detached home in a prime family-friendly neighborhood. Steps from Sweetvalley Park, Summerside West Pond, and the brand-new OC Transpo Route 35 to Blair Station! This modern home showcases over $100,000 in post-construction upgrades and shows like a model home from top to bottom with countless upgrades in the last few years. Enjoy a spacious open-concept layout featuring a gourmet kitchen with quartz countertops, upgraded cabinetry, and stainless steel appliances. The main floor is enhanced with elegant hardwood flooring, hardwood stairs, and custom California shutters throughout. Upstairs, you'll find four good sized bedrooms, including a large primary suite with upgraded custom vanities and beautiful finishes. The fully finished basement (completed in 2024) offers excellent additional living space perfect for a home office, gym, or recreation room. Step outside to a landscaped backyard oasis with an expansive 20+ foot deck (2023), interlock pathways from front to back, and a charming gazebo, perfect for summer entertaining. The yard is fully enclosed with a PVC fence for added privacy and security. Every detail of this home has been meticulously maintained and thoughtfully upgraded, including front and rear landscaping (2023), creating a true turn-key experience for the next owner. With easy access to parks, walking trails, ponds, and public transit, this location offers the best of both convenience and tranquility. Just unpack and enjoy, there's nothing left to do but move in! Homes this nice dont come around often and it wont last. Book your showing now. (id:60083)
Trinitystone Realty Inc.
2680 Pierrette Drive
Ottawa, Ontario
Nestled in the heart of Cumberland Estates, this exceptional home offers the perfect balance of modern updates and natural seclusion. Situated on a lush, wooded lot, this property provides ultimate privacy while boasting meticulously maintained landscaping that enhances its serene setting. Inside, this home showcases pristine style and livability. The recently updated kitchen (2022) is a true showstopper, featuring high-end finishes, abundant cabinetry, quartz countertops, stainless steel appliances, and a well-designed layout - perfect for both cooking and entertaining. The extra-large living room, dining room, and family room elevate the home's functionality and elegance, offering ample space for gatherings. The main floor is complete with a large and bright primary bedroom and a spa-like ensuite, fully renovated in 2023. With another very large bedroom and a dining room that can easily convert to a third bedroom, the space will fit any family. Another standout feature is the expansive basement, designed for both recreation and relaxation. This incredible space boasts a spacious games room, a dedicated media room for movie nights, and three additional bedrooms, offering endless possibilities for guests, family, or multi-purpose use. Radiant floor heating all throughout the basement and principal bathroom. The outdoor retreat is just as impressive. Imagine summer days spent on the interlock patio beneath the oversized gazebo, overlooking the sparkling inground pool and surrounded by mature trees. But it's not just the patio - everywhere you look, you'll find stunning stone landscaping and thoughtfully maintained gardens, creating a private oasis where you can relax, entertain, and unwind in total serenity. With its secluded ambiance, luxurious updates, and thoughtfully designed entertainment spaces, this home is a rare find - dont miss the chance to experience it for yourself! (id:60083)
RE/MAX Hallmark Realty Group
527 Beckwith Boundary Road
Montague, Ontario
Are you looking for that perfect spot to build your dream home..well look no further!! This incredible over 5.6 acre parcel is the embodiment of a peaceful country living. With cleared space as well as mature treed areas, you will be surrounded with nature and wildlifethis will be your piece of rural utopia. Currently there is a storage shed on the property which would be included. With both Carleton Place and Smiths Falls about 20 minutes away, you are close to shopping, restaurants, hospitals, schools and much more. Dont miss this fantastic opportunity. (id:60083)
Royal LePage Team Realty
935 Fieldown Street
Ottawa, Ontario
Offering timeless curb appeal and an exceptional family-friendly setting in Cambrian Heights, this home presents over 2,800 sq. ft. of finished living space on a private 1.24-acre lot, which could have the potential to be severed (buyer to verify and conduct their due diligence). Step inside the bright and welcoming foyer, where tile flooring and full-height sidelights set the tone for the home's warm layout. The main floor features a formal living room with rich hardwood flooring, crown moulding, and a striking panel feature wall, while the adjacent dining room offers bold navy walls and a statement light fixture, perfect for hosting family gatherings. The heart of the home is the open-concept kitchen, complete with granite countertops, ample cabinetry, and premium Fisher & Paykel appliances. The rear-facing family room is ideal for relaxing, featuring a coffered ceiling, custom built-ins, and a cozy gas fireplace. A 3-piece bathroom with a glass shower and a dedicated laundry room with outdoor access complete the main level. Upstairs, the spacious primary suite offers hardwood floors, a walk-in closet with custom organizers, and a beautifully updated ensuite with a frameless glass shower and marble-topped vanity. Three additional bedrooms, all with hardwood flooring and shutters. A 5-piece shared bathroom with a double vanity and soaker tub completes this level. The fully finished lower level expands your living space with a large rec room, an office with built-in shelving, and a fifth bedroom, ideal for guests or extended family. A utility area and additional storage complete this level. Outside, the backyard is surrounded by mature trees, featuring a long interlock patio, custom firepit area, enclosed gazebo, and plenty of lawn space for recreation or gardening. This property offers proximity to parks, schools, recreational facilities, and local amenities, all while enjoying the tranquility of a country setting. Experience the perfect blend of space and privacy! (id:60083)
Engel & Volkers Ottawa
101 Freedom Hill Road
Beckwith, Ontario
Welcome to your private waterfront escape in the highly sought-after Pretties Island community! This charming 2-bedroom year-round cottage offers the perfect blend of comfort, nature, and stunning lakefront living. Situated on an expansive 2.654-acre lot with an impressive 350 feet of shoreline, this property boasts unparalleled views of Mississippi Lake from nearly every angle. Step inside to discover an open-concept layout highlighted by a dramatic wall of windows that floods the living space with natural light and showcases panoramic water views. The stone fireplace in the living room adds cozy charm, perfect for all seasons. A screened-in porch invites peaceful mornings with coffee or serene evenings with a book while listening to the sounds of nature. The outdoor features are just as impressive: a private boat launch provides easy access to the lake, while the mix of open grassy areas and mature woods offers endless recreational possibilities. Need more space? A detached Bunkie with its own washroom is ideal for guests, teens, or a creative studio retreat. Located on a well-maintained gravel road, this hidden gem delivers ultimate privacy, tranquility, and the true essence of lakeside living. Whether you're looking for a weekend getaway or a full-time residence, this property offers a rare opportunity in one of the lakes most desirable locations. Don't miss your chance to own a slice of paradise on Mississippi Lake! (id:60083)
Century 21 Synergy Realty Inc.
201 - 390 Booth Street
Ottawa, Ontario
Welcome to Z6 Urban Lofts, a modern low-rise condo ideally situated in the heart of Ottawa's West Centre Town. This spacious one-bedroom plus den unit offers an exceptional urban lifestyle, steps away from the Pimisi LRT station and surrounded by the vibrant communities of Little Italy, Chinatown, and Dows Lake. Inside, the unit features nine-foot ceilings and hardwood floors throughout an open-concept layout designed for comfort and entertaining. The kitchen boasts stainless steel appliances, upgraded cabinetry, and a generous granite breakfast bar that seamlessly integrates with the living and dining areas. A private west-facing balcony with a gas hookup offers a quiet outdoor retreat. The primary bedroom includes a full ensuite bathroom, complemented by a second full bath for guests. A bright den provides ideal space for a home office or reading nook. Additional highlights include in-unit laundry, central air conditioning, and exclusive underground parking. This condo also comes with two storage lockers one on the same floor and another designated bike locker for versatile storage options. Positioned in a well-managed building with fiber optic internet included in the condo fees, this stylish and functional home is perfect for anyone seeking the best of urban living in Ottawa. Property taxes include a levy - Taxes $4,232.57 + Levy of $91 = $4323.57 per year (id:60083)
RE/MAX Hallmark Realty Group
145 High Street
Georgina, Ontario
Riverside Beauty Meets Modern Living! Step Into The Perfect Blend Of Character And Convenience - This Warm, Welcoming 4-Bedroom, 2-Bath Home Sits Right On The River, Just A Quick Boat Ride To The Open Lake For Unforgettable Swims And Sunsets. Inside, You'll Find A Stunning New Kitchen With A Statement Island, Gas Range, And Handcrafted Tile Backsplash Imported From Mexico And Portugal - A True Chefs Dream. Thoughtfully Updated With Modern Plumbing, Electrical, And Insulation, The Home Also Features Main Floor Laundry, A Large Pantry, And A Cozy Layout Perfect For Families Or Weekend Escapes. Enjoy Fishing Off Your Dock In Summer Or Ice Fishing In Winter, And Let The Kids Explore The Skatepark And Farmers Market Right Behind Your Home. Walk Out The Front Door And You're Steps From Downtowns Best Shops, Restaurants, And Cafes. Set On An Almost Half-Acre Mature Lot, With High-Speed Internet, Town Services, And Transit At Your Doorstep, This Home Delivers Small-Town Charm With Big-Time Ease - Just 18 Minutes To Hwy 404. This Is More Than A Home - Its A Lifestyle. Don't Miss Your Chance To Own This One-Of-A-Kind Riverfront Gem. (id:60083)
Exp Realty
1368-1370 Meadow Drive
Ottawa, Ontario
1370 #1, #2 and 1380 Meadow a century side by side with a third unit. Century side-by-side with a third unit under one ownership. Yearly rents of $60,420. Cash flow of $48942 With potential to add more income with 1.1 acres VM3 zoning, allowing for many additional uses such as: adding units, outside storage, mechanic shop, place of worship, retail, dog park, medical building, and more. or tear down and build 5 townhouses or sever into two building lots or build massive commercial res split use. Or hold for City services. Buyer to Confirm with City for any future builds. All units have been extensively updated over the past 10 years. Granite counters in all units. The property has an attractive Village mixed-use zoning allowing for many interesting things including a lowrise apartment building, row units, and mixed-use to name a few. The city of Ottawa says up to 10 units are allowed without a site plan approval for future development. The 1.1 acre is lined with mature trees, cleared and low-sloping. Excess land could be used for building an outbuilding or garage. The far side of the carport needs some attention or a portion to be removed. All units have Copper wiring, breaker panels, separate gas meters and in-unit laundry. in 2016-2020 2 furnaces and 2 owned Hot water tanks replaced. The sliver of land shown in the last picture on the north side of the property is included. Great tenants that pay rent via e-transfer every month., Flooring: Vinyl, Flooring: Laminate 1370 #1; 2 bed, 2 bath, 2 car garage, Laundry in unit, gas furnace. HWT owned. lease end Aug 2025 Rent $1750 tenant pays gas, hydro included. 1370 #2 ; 2 Bed 1 bath gas furnace and gas HWT owned. rent $1750 Tenant pays gas, hydro included. lease end Aug 2024. 1368; 2 bed 1 bath, Laundry in unit, electric baseboard heat, owned HWT. Rent $1535 tenant pays gas and electricity. Lease end Aug 2025. Mpac has the property as a semi detached under one ownership (id:60083)
Solid Rock Realty
1368-1370 Meadow Drive
Ottawa, Ontario
Just over an acre. Zoning is VM3. City says it will allow up to ten units on this property. This is great future development land as the current structure has revenue of 60,000 per year while the buyer does their planning and gets permits to build. (id:60083)
Solid Rock Realty
2660 Tempo Drive
North Grenville, Ontario
This beautiful Hudson Model home by Glenview Homes built in 2018 boasts approx. 2,225 sq. ft. as per builders plan with numerous upgrades. Situated on a quiet, child friendly street with an oversized, pie shaped, fenced lot with NO REAR NEIGHBORS. Enjoy the view of the forest beyond! The interior floorplan is sure to please offering an open concept gourmet eat-in kitchen w/contemporary, shaker style white cabinetry, subway tile backsplash, granite counters, a huge granite island that seats 6 with double sinks, stainless steel appliances & gas range, & is open to the very inviting dining area and great room with its large picture windows & a cozy gas fireplace! Hardwood and ceramic flooring with hardwood stairs and hardwood second floor landing! Patio doors on the main level lead you to your incredible backyard oasis. The second floor primary suite includes a spacious bedroom, walk-in closet & 4 piece luxurious ensuite bath. The second, third & fourth bedrooms are all generously sized w/ a large main family bathroom. Second floor laundry room is a huge plus! The bright finished basement provides a large family room w/ picture windows, a rough in for an additional 3 piece bathroom & plenty of storage space. Thinking of moving to Kemptville or looking to upsize? Dreaming of the conveniences of being in town with the size and privacy of a country lot then look no further! This is a great family home, on a quiet, child friendly street, in a fabulous neighborhood steps to recreation, schools, trails, shops & many more amenities! All this and only 30 minutes to downtown Ottawa! (id:60083)
Royal LePage Team Realty
907 Orvieto Way
Ottawa, Ontario
Welcome to 907 Orvieto Way, a stunning end-unit Gala Model townhouse in the vibrant, family-friendly community of Edenwylde. Why youll love this home: this beautifully designed home offers 4 spacious bedrooms and 2.5 bathrooms, with a bright and open-concept main floor featuring soaring ceilings and an abundance of natural light. The finished basement adds incredible flexibility - ideal for a home office, media room, gym, or extra living space. As an end unit, youll enjoy added privacy, extra windows, and a more spacious feel throughout. Located directly across from Silas Bradley Park, this home offers the ultimate in community living with access to a playground, sports fields, and a winter skating rink just steps from your front door. Plus, you're only minutes from CardelRec, top-rated schools, public transit, shopping, and everything your lifestyle demands. If you've been waiting for the perfect combination of location, layout, and lifestyle - this is it. Some photos are virtually staged. (id:60083)
Right At Home Realty
1754 Kilmaurs Side Road
Ottawa, Ontario
Have you ever thought of a modular home? This could be the perfect lot for your next build! These days a little space goes a long way and this almost 4-acre lot does just that. Just under 20 Minutes to Kanata , 20 minutes to Arnprior, 10 minutes to the beach, Golf, schools and yet your set on a beautiful almost 4 acre lot just waiting for the perfect home. Boasting a newer driveway and partially cleared grounds, this property, zoned for Rural countryside which opens the door to a multitude of possibilities. A portion at the back which backs onto the NCC trail looks to be marshy but you have no rear neighbours and access directly to an amazing trail system right off your own property! Great exposure from every direction gives you endless ideas to build. Stonecrest Elementary is a convenient 5-minute drive, while West Carleton High School is only 10 minutes away. Kindly refrain from exploring the property without your agent. The storage trailer will be removed before closing. Thank you. (id:60083)
Trinitystone Realty Inc.


