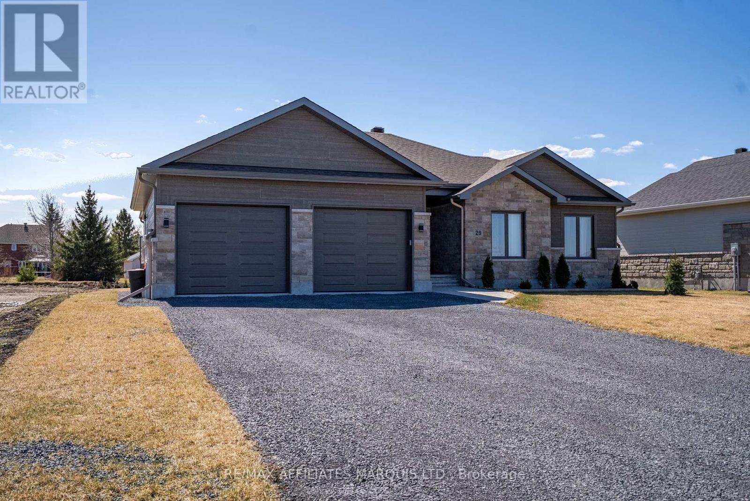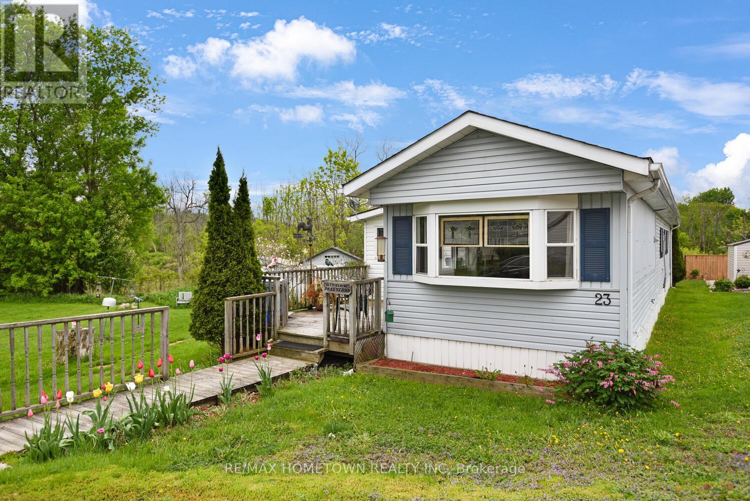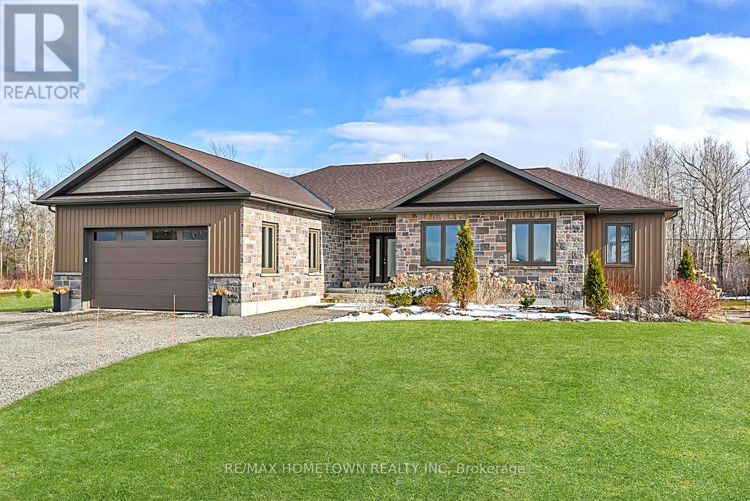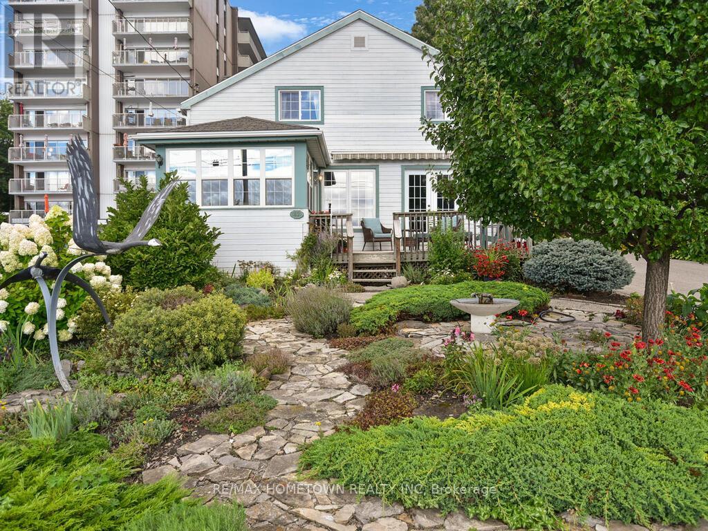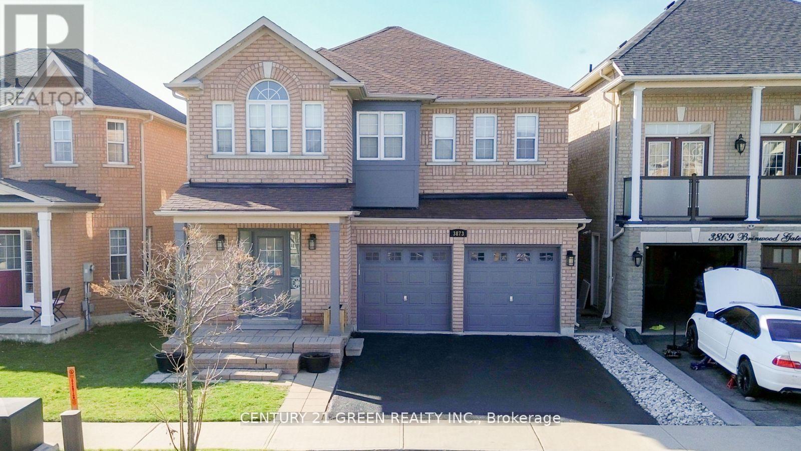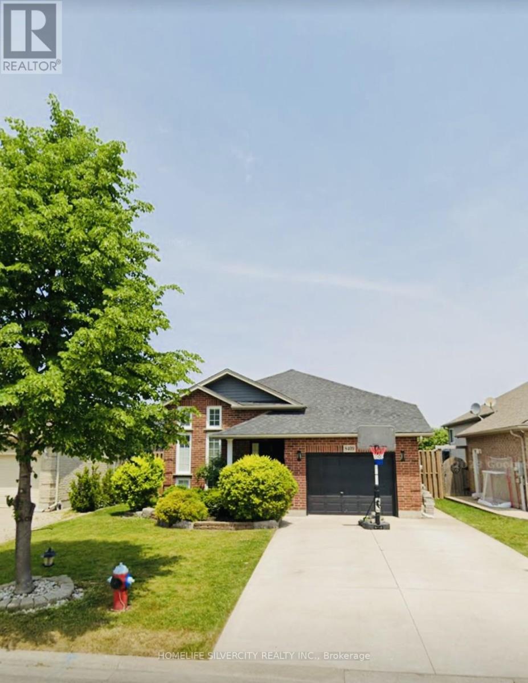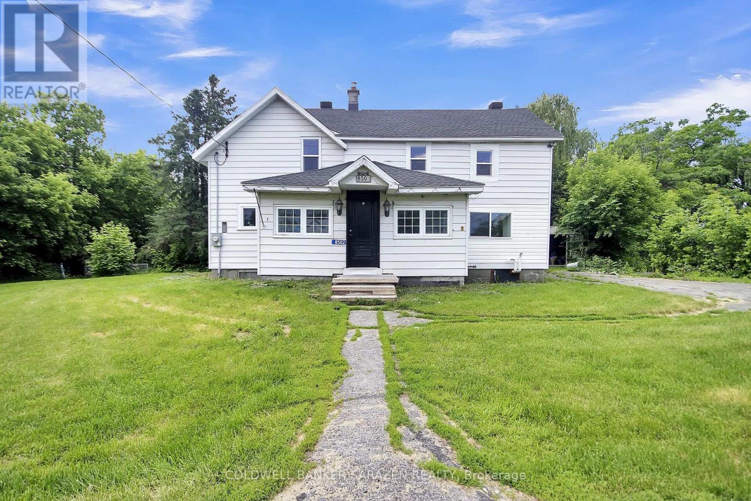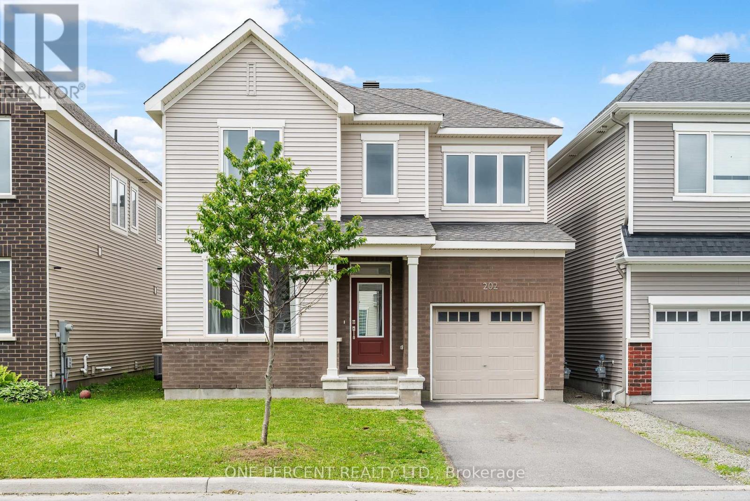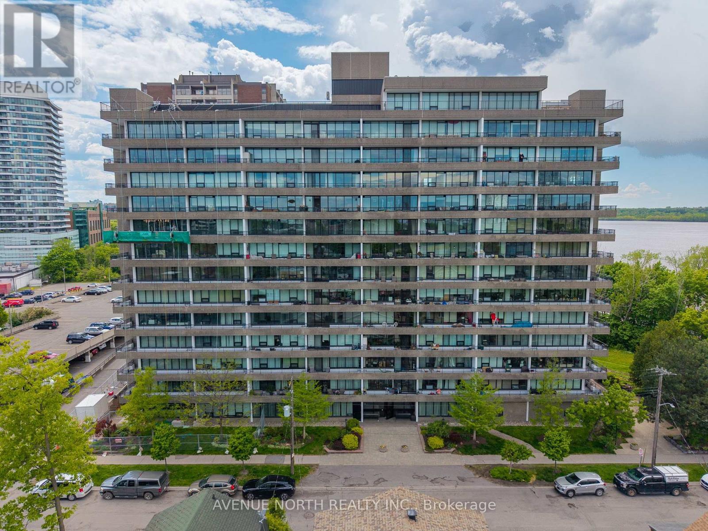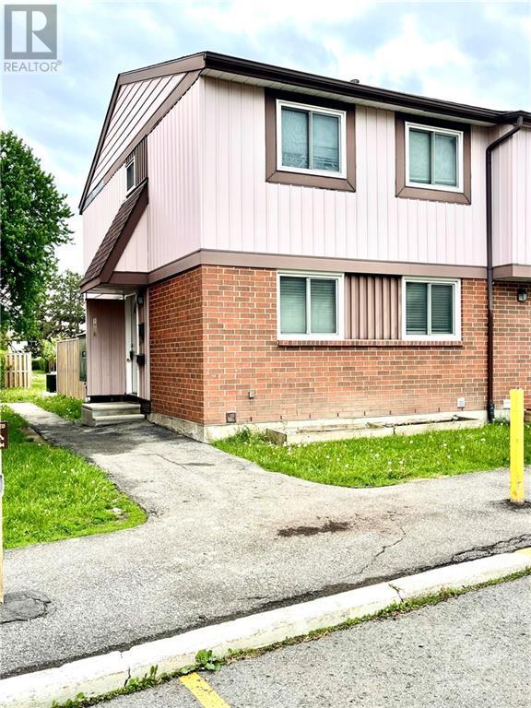764 Westdale Street
Oshawa, Ontario
Welcome to this Bright and Well Maintained Bungalow in a Family-Friendly Neighborhood! This charming 3+1 bedroom bungalow offers warmth, space and comfort in a peaceful, family-friendly neighborhood. Step into a bright interior featuring an eat-kitchen with a bay window and a cozy, spacious Living Room complete with its own bay window, and a welcoming fireplace. Enjoy outdoor living with a newer built deck (2024), a freshly sealed driveway (May 2025), and a massive, partially private backyard--ideal for entertaining, gardening, or simply relaxing. A handy shed provides extra storage. Located just steps from public transit, and close to schools, shopping, and everyday amenities. Close to a hospital, and conveniently near a small airport--perfect for the aviation enthusiasts. Don't miss your chance to call this lovingly maintained home yours! (id:60083)
Royal LePage Connect Realty
3011 - 36 Lee Centre Drive
Toronto, Ontario
Modern Condo Living in Prime Scarborough Location! Welcome to 36 Lee Centre Drive, where urban convenience meets stylish comfort! This highly sought-after 2-bedroom 2-bathroom condo offers breathtaking views, creating a stunning backdrop for everyday living. Step into the beautifully designed kitchen with sleek granite countertops, perfect for preparing meals and entertaining guests. The open-concept layout enhances the spacious feel of the unit, making it a fantastic space for relaxation and productivity. The building has state-of-the-art Amenities Like Patio, BBQ area, Pool, Gym, Party Room, Guest Suites, bicycle storage, library and 24/7 concierge/security. You can walk to Scarborough Town Centre, just minutes from shopping, dining, entertainment, and excellent transit options. Plus, quick access to Highway 401 makes commuting a breeze! Enjoy the convenience of private parking and a locker, giving you extra storage and security. Nestled in a high-demand area, this condo is a perfect investment or a dream home for anyone seeking modern urban living. Don't miss out on this fantastic opportunity. (id:60083)
Homelife/miracle Realty Ltd
404 - 28 Linden Street
Toronto, Ontario
WOW! Stunning South/East corner suite in Tridel built James Cooper Mansion. Very unique 395 sq. ft. Terrace overlooking stunning South view, tree tops & even the CN Tower. Enjoy the clear city views, the sparkling night time city lights & vistas. Beautiful! Tucked in an enclave that is quiet & serene with easy access to the subway, TTC, & walking distance to shops. Entertain in style...inside or outside on the Terrace. There is a natural gas BBQ hookup so you can BBQ all year long! A warm welcoming foyer with front closet which opens onto the open concept Living/Dining room. Currently the Dining room is being used as a musical area. The Living room has a wall to wall custom built walnut cabinet & a double French door to the 2nd BR which is currently being used as a Dining room. Spacious kitchen with SS appliances & a fabulous eat-in breakfast area. The Primary Bedroom is one of the largest in the Building with a walk-in closet & a double mirrored closet, plus a 4pc ensuite. This corner suite has lots of natural light from all the large picture windows. There is also a 3pc bath & a laundry closet with stacked washer/dryer. Engineered hardwood flooring in main areas, ceramic flooring in kitchen & baths, crown molding & pot lights throughout. Both the Parking (which has space for 2 bicycle spots) & the locker are close to the elevator. The warmth of the tasteful touches welcomes one to truly enjoy & call this condo.....HOME! (id:60083)
RE/MAX Ultimate Realty Inc.
1012 - 19 Western Battery Road
Toronto, Ontario
Experience modern urban living in this stylish 2-bedroom, 1-bathroom condo at the coveted Zen King West, nestled in the heart of vibrant Liberty Village. This sun-filled, open-concept suite showcases floor-to-ceiling windows with unobstructed views, and an upgraded eat-in kitchen featuring sleek built-in appliances, soft-close cabinetry, stone countertops, and a designer tile backsplash.The spacious primary bedroom offers double mirrored closets, while the versatile second bedroom enclosed with sliding glass doors makes an ideal second bedroom, home office or guest room.Indulge in resort-style amenities including a 5,000 sq ft fitness centre, 200m rooftop track with panoramic city views, and the serene Zen Spa complete with hot & cold plunge pools, steam room, and massage therapy rooms.Just steps from Hotel X, Exhibition Place, Budweiser Stage, Trillium Park, Ontario Place, and the Toronto waterfront. (id:60083)
RE/MAX Hallmark Ari Zadegan Group Realty
307 - 155 St Clair Avenue W
Toronto, Ontario
Step into the world of luxury at "The Avenue"! Experience world-class amenities, including valet service and a full-service concierge. Sun-filled and functional layout, no expense spared in the finishes designed for elegance + comfort. Fantastic value for this stunning elegant luxury condo will leave a lasting impression from the moment you step in! High Demand Upscale Location Just Outside Situated Near Elite Schools Such As Upper Canada College And Bishop Strachan School! (id:60083)
Right At Home Realty
117 Anthony Street
Cornwall, Ontario
Introducing charming 117 Anthony St! This affordable bungalow is tucked away on a desirable street just a hop away from the picturesque waterfront trails along the St-Lawrence River, and also conveniently close to shopping and all the necessities in the lovely Cornwall area. This adorable home boasts a fully fenced-in yard, a handy storage shed, a cozy deck & patio area, and even a huge carport. As you step inside this inviting property, picture yourself getting all comfy on the main floor living-room with a view of the great neighbourhood, leading you into the bright culinary area where you'll enjoy cooking up a storm for family & company. It seamlessly flows right into the dining space with access to the side yard door and back sunroom from the patio doors! Soak up the sunny vibes in the delightful sunroom and enjoy quiet time in the two roomy bedrooms, and a convenient 4-piece bathroom. But wait, there's more! You'll also find an attic access from the wooden ladder that could potentially be a finished space as well. The lower level reveals a recently fully finished basement with a 3 pc bathroom, laundry room, office nook and storage area underneath the stairs. All this and more awaits you! Some rooms are freshly painted, basement was finished in 2022 (approx 20k, incl new plumbing) Newer Windows. Two laundry hook ups - 1 on main 1 in bsmt. Please allow 24hrs irrevocable on all offers. (id:60083)
Century 21 Shield Realty Ltd.
102 - 341 Water Street W
Cornwall, Ontario
RIVER & PARK VIEW CONDO in Downtown Cornwall overlooking Lamoureux Park. In the market for a main level condominium with an elevator and underground parking? This main level suite offers loads of southern exposure and hosts 2 good sized bedrooms, 2 full baths including an ensuite off the primary bedroom, the living room is warmed by a gas fireplace, and a "open concept" working kitchen with appliances included, a separate laundry room with extra storage space, heated underground parking and the private balcony overlooking the park lands + the St. Lawrence River. A recent upgrade includes a brand new (June 2025) Carrier Forced Air Gas Furnace with A/C . Situated in the South-West End of the City and steps away from Lamoureux Park, the St. Lawrence River + Canal Lands, Public Transit, the eco forest + the bike/walking trail and within walking distance to Cornwall's downtown core where you'll find all kinds of amenities including a variety of restaurants + shops and so much more! Seller requires SPIS signed & submitted with all offer(s) and 2 full business days irrevocable to review any/all offer(s). (id:60083)
Cameron Real Estate Brokerage
29 Whitetail Avenue
South Stormont, Ontario
This custom built bungalow features 1900 sf. with an attached double garage. The open concept plan with cathedral ceilings in living area /gas fireplace opens to a gourmet kitchen and large eating area with southern exposure and access to the rear covered deck. This is perfect for entertaining family and friends. The priority bedroom features 3pc ensuite and large walk in closet and separate sitting area., 2 other good sized bedrooms share another 4 pc bath. Laundry on main floor. Easy access to walking/bike path and Long Sault Parkway (id:60083)
RE/MAX Affiliates Marquis Ltd.
101 Lipsit Ln
Goulais River, Ontario
Welcome to 101 Lipsit Lane, a rare opportunity just 20 minutes north of Sault Ste. Marie. This expansive 700+ acre property spans three connected parcels and is ideal for a business operator, farmer, or entrepreneur. The main home, a 2,250 sq. ft. rancher, features hardwood floors, a sunken living room, an oak kitchen with granite counters, in-floor heating, and three bedrooms, including a primary suite. Enjoy 2.5 bathrooms, an office/den, a large stone deck, and a 20x40 partial in-ground pool for summer relaxation. Most windows were replaced in 2023. Includes an attached oversized double garage. A separate 800 sq. ft. log home offers two bedrooms, a 4-piece bath, and an open living area—currently rented. Each home has its own gated entrance, ensuring privacy. The property boasts four outbuildings, including two barns, a quonset, and a newly built oversized garage. The large barn includes stalls and fenced paddocks, while the quonset features solar panels(government-rebated), a mechanic and woodworking shop, and storage. The detached garage offers 1,600 sq. ft. of wired space with bay doors and an additional 1,600 sq. ft. carport for large machinery and trucks. Fenced pastures, trails, and forested areas make this a versatile space for farming, recreation, or business. Whether you're looking for a working farm, an investment property, or a private retreat, this stunning estate is a must-see. (id:60083)
Century 21 Choice Realty Inc.
108 Windsor Drive
Brockville, Ontario
Fully Renovated 3+1-Bedroom, 1.5 baths - Home with Oversized Garage and Private Backyard - This beautifully renovated 3-bedroom, 1.5-bath home is move-in ready - Just pick your date. Located close to shopping, schools, and public transit, it offers modern comfort in a convenient setting. Step inside, and you'll immediately notice the tasteful renovations and open layout that give this home its wow factor. The main level features a bright living room that flows into the dining area, with the kitchen just off to the side. The kitchen offers plenty of workspace, an island with extra counter space, and a spot for casual dining. Up a few stairs, the primary bedroom offers a private escape with patio doors leading to your own deck. Two more bedrooms and a fully updated 4-piece bathroom complete this level. The lower level is equally inviting, with a bright family room perfect for relaxing, a dedicated office space, a 2-piece bathroom, and a laundry area. The oversized garage, measuring approximately 14' x 31', offers serious flexibility, whether for parking or a workshop. A gate door leads to the spacious backyard, where mature hedges provide privacy and a quiet, natural backdrop. There's also a cozy patio area, perfect for hosting during the warmer months. This is one you don't want to miss. New roof on garage and house in 2024 plus renovations. Come see it for yourself; you won't be disappointed. (id:60083)
RE/MAX Hometown Realty Inc
23 - 1871 Oxford Avenue
Elizabethtown-Kitley, Ontario
Affordable & Spacious Living in Oxford Acres-- Located in the mature and quiet Oxford Acres Mobile Park, just on the edge of Brockville, this well-maintained home offers comfort, convenience, and extra privacy with no neighbors to the east. Property Highlights: Connected to municipal water, sewer, and gas; public transit access and a quick drive to all Brockville amenities; situated at the end of a quiet street for added privacy. Inside Features: Bright foyer opens to a flexible dining or family room with built-in shelving for display or storage --Spacious kitchen with plenty of counter space and cabinetry, connected by pass-through to a sun-filled living room with large north- and east-facing windows Multi-purpose room off the hallway--ideal as an office, hobby room, or extra storage--Comfortable second bedroom and an oversized primary bedroom with room for a full bedroom set and seating area 3-piece bath includes washer and dryer--everything on one convenient level--Outdoors: 2 parkings, 3 storage sheds, and 2 decks to enjoy sunny days and warm evenings. A solid opportunity for downsizing in a well-serviced community. Buyer(s) must agree to purchase 1000 shares in the amount of $4000 over and above the purchase price. The successful buyer(s) must agree to meet with the committee for Oxford Acres Co-Operative Inc. to be approved for residency in the park. (id:60083)
RE/MAX Hometown Realty Inc
Century 21 River's Edge Ltd
9145 Cty Road 6 Road
Augusta, Ontario
A large foyer welcomes you into this bright and spacious 1,560 sq ft custom-built bungalow, set on 2.3 acres with an energy-efficient ICF foundation. This home is filled with natural light, with large windows that radiate sunshine throughout both the upper and lower levels. The main living area features an open-concept layout with a generous living and dining room, anchored by a cozy gas fireplace, perfect for winter evenings. The sleek, functional kitchen opens to a large back deck through patio doors, making outdoor living easy and inviting. Enjoy summers by the pool, with space for kids or grandkids to play on the swing set and plenty of room to entertain. The primary bedroom includes a designated his-and-hers closet area and a private 3-piece ensuite. Two additional bedrooms and a full main bath complete the main floor. A spacious mudroom/laundry with a 2-piece bath connects directly to both the garage and back deck for practical everyday access. Downstairs, the lower level offers excellent potential to easily accommodate a 4th bedroom, 4th bathroom, and a large family room. There's also a separate utility and storage space. The attached garage features a side door for easy machinery access. For those who love the outdoors, the property includes raised garden beds and a shed for extra storage. Be sure to book your showing today.. (id:60083)
RE/MAX Hometown Realty Inc
92 Water Street E
Brockville, Ontario
Charming English Cottage-Style Home with Stunning Year-Round Riverview... Step into a cozy and picturesque English cottage-style home, where charm meets modern convenience. This 2300 sq ft, 2-bedroom, 3-bathroom retreat offers breathtaking year-round river views, making it the perfect sanctuary for those who love nature, tranquility, and waterfront living. Key Features: Storybook Charm - A warm and inviting home with classic English cottage aesthetics, featuring quaint details, cozy spaces, and an abundance of natural light. Scenic Waterfront Views - Relax on the front deck or in the 3-season sunroom, where you can watch the big boats pass by and take in the serene river scenery. Spacious & Functional Layout: thoughtfully designed with 2 bedrooms, 3 bathrooms, and the convenience of main-floor laundry. Beautiful Cottage Gardens - A lush front and back garden provide a burst of seasonal color, creating a magical setting with minimal grass to maintain. Carport & Extra Parking: Includes a covered carport and an additional parking space, ensuring ample room for vehicles. Perfect for Water Enthusiasts: Located just across the street from the waterfront, it is ideal for swimmers, scuba divers, and nature lovers looking to enjoy one of the best spots in the area. Walkable Location A short stroll to downtown shops, charming cafes, and restaurants, offering the perfect balance of seclusion and convenience. This enchanting home is a rare find, blending English cottage charm with modern comforts in an unbeatable waterfront setting. Schedule Your Viewing Today! Utilities for 2023 - gas 1449.59 and hydro 965.68; 2024 from Jan to Oct gas 919.37 and hydro 775.71 (id:60083)
RE/MAX Hometown Realty Inc
3873 Brinwood Gate
Mississauga, Ontario
Presenting a beautifully renovated 5+2 bedroom home backing onto serene green space, perfect for families or investors seeking space, comfort, and income potential. This property features approx 3,200+ sq ft of total living space, 9-foot ceilings on the main floor, a two-car garage, with driveway accommodating four vehicles with space for a fifth parked parallel. The fifth bedroom includes the flexibility to add an additional washroom, enhancing convenience and value. The new legally finished basement (2023) offers excellent rental potential with a separate entrance through the garage, a second kitchen/wet bar, and second laundry hookups. Recent upgrades include 72 LED pot lights (main floor and exterior, ESA-approved), a new furnace (2024), and a new AC, tankless water heater, and filtration system (2023). Outdoor living is effortless with a gas BBQ hookup in the backyard, while the 200 AMP electrical service ensures modern functionality. Ideally located in one of the top neighborhoods of Mississauga, near the new community centre at 9th Line, Ridgeway plaza, public library, parks, restaurants, shopping, major highways, and the GO Station, this home also sits within a top-rated school district. Move-in ready and packed with premium features, this is a rare opportunity to own a versatile property with both lifestyle appeal and investment potential. (id:60083)
Century 21 Green Realty Inc.
6 Skillen Cres
Dryden, Ontario
New Listing. This three-bedroom, two-bathroom bi-level home is located at the end of a Cul-de-sac in a quiet neighbourhood. The main level is 1,020 square feet with two bedrooms, the main bathroom, with an open kitchen, dining and living area. There is a 9’6”X14’8” three season sunroom off the dining room at the rear of the home. The lower level has the third bedroom another bathroom, rec-room and storage (basement is currently rented out). There is a rear deck, also there is one car detached garage, and a storage shed. Make an appointment to view today, accepting offers June 23, 2025. (id:60083)
RE/MAX First Choice Realty Ltd.
8409 Greenfield Crescent
Niagara Falls, Ontario
This is the one! Check out this beautiful raised bungalow nestled in the heart of Garner Estates, Niagara Falls.This home features a functional, open concept layout. The main level features 2 bedrooms, dining room, living room adorned by vaulted ceilings, creating a perfect setting for both daily living and entertaining. Outside, the multi-tiered deck with a hot tub extends the living space outdoors, providing an amazing place for entertaining and relaxation. Gas hook up equipped for BBQ, firepit or future pool use. The basement features 2 large bedrooms a family room and a 3 piece bathroom. The landscaped front yard shows beautiful curb appeal. This home also features an irrigation system for the front and backyard. The best part of all is this home is close to all amenities including schools, big box stores such as: Costco, Walmart and Rona. Moreover the convenience of bus routes, public transit, Kalar Sports Park and so much more. Updates include a new roof in 2016, a modern on-demand hot water system installed in 2020,promoting energy efficiency and convenience. (id:60083)
Homelife Silvercity Realty Inc.
8502 Bank Street
Ottawa, Ontario
Enjoy peaceful country living in this spacious and renovated 4-bedroom single-family home, set on a generous 134' x 150' lot. Step into a bright foyer with a welcoming sitting area. The large eat-in kitchen features quartz countertops and stainless steel appliances. The open-concept living and dining area is enhanced with new flooring, and the main level includes a fully updated bathroom. The private primary bedroom is located at the back of the home, offering a quiet retreat with lovely views. Upstairs, you'll find three additional bedrooms with laminate flooring and a renovated 4-piece bathroom. Other upgrades include Gas furnace (2018), New septic system (2014), Electrical service upgraded to 200 amps (2017), Roof shingles on the main house (2014), Metal roof at the rear of the home (2017). Enjoy the private backyard with mature trees and a spacious deck perfect for relaxing or entertaining. (id:60083)
Coldwell Banker Sarazen Realty
3120 9th Line
Beckwith, Ontario
Waterfront living on one of the most desirable shores on Mississippi Lake. Enjoy breathtaking sunsets and clear, deep-water access offering 178 feet of shoreline frontage all on 3 private acres. Outside you'll also find spacious decks front and back, a large, manicured lawn, irrigation system, mature trees and low maintenance gardens. A multi-boat dock and private boat ramp provides direct water access and space for all your toys. The stunning sunsets continue on the inside with panoramic views from the living room, dining room, family room and primary bedroom. On the main level you'll find the primary suite with ensuite bathrooms (separate water closet) and walk-in closet. There is also a well-appointed kitchen with walk-in pantry and powder room and great little den area perfect for a home office . An open concept floor plan offers spacious dining, living and family rooms that will meet all your entertainment needs. On the fully finished lower level you find 4 bedrooms plus a den, 1 full bathroom, laundry room, sauna, a large storage room, sitting area as well as a games room. There is an oversized attached two car garage and a large metal 40x40 outbuilding with 200 amp service and trussed roof for all your storage needs or hobbies. All of this is only minutes from Carleton Place with access to its many amenities and an easy 30-minute drive to Kanata. (id:60083)
RE/MAX Hallmark Realty Group
1518a Lepage Avenue
Ottawa, Ontario
This completely renovated townhome offers modern comfort and style across all levels including a fully finished basement. From top to bottom, no detail has been overlooked. The main floor features a bright, open-concept living and dining area with gleaming new hardwood floors. The stylish kitchen is a chefs delight, boasting refinished cabinetry, brand new quartz countertops, a new backsplash, new ceramic tile flooring, and brand new appliances. Elegant hardwood stairs lead to both the second floor and the basement. Upstairs, you'll find three generously sized bedrooms and a fully updated bathroom with new ceramic tile and a sleek, modern vanity. The lower level offers a spacious, newly finished recreation room with durable new laminate flooring -- ideal as a media room, home office, gym, or play area. Plenty of new recessed lighting throughout adds warmth and style, along with many other thoughtful upgrades. Step outside to enjoy a private back deck -- perfect for summer evenings and two convenient outdoor parking spaces. Located just minutes from downtown, with easy access to Hwy 417, and close to parks, shops, and cafes, this move-in ready home delivers the perfect blend of location, comfort, and lifestyle style. (id:60083)
Coldwell Banker Sarazen Realty
168 Turquoise Street
Clarence-Rockland, Ontario
MOTIVATED SELLERS! Welcome to 168 Turquoise St! This corner end-unit townhome, built by Longwood, offers just under 2,200square feet of thoughtfully designed living space and includes $25,000 in upgrades. The main floor features a bright, open-concept layout with spacious living and dining areas, complemented by a stunning kitchen with quartz countertops, ample cabinetry, and a walk-in pantry. Upstairs, you will find hardwood flooring throughout, a primary bedroom with a private 5-piece ensuite, and two additional bedrooms served by a full bathroom. A convenient second-floor laundry room and an additional space ideal for a home office or study add to the functionality. The finished basement includes a generous rec room perfect for a gym, hom eoffice, or playroom, along with excellent storage space. This family-friendly home is move-in ready. Don tmiss your opportunity to make it yours! (id:60083)
Keller Williams Integrity Realty
202 Douglas Fir Street
Ottawa, Ontario
Welcome to this beautifully maintained 4-bedroom, 3-bathroom family home in the heart of Barrhaven's sought-after Heritage Park community! Offering over 2,300 square feet of thoughtfully designed living space, this home is freshly painted, spotlessly clean, and truly move-in ready. Step inside to a bright, open-concept main floor featuring gleaming hardwood flooring throughout, including the kitchen - an elegant and rare upgrade. The kitchen stands out with quartz countertops, stainless steel appliances, and stylish modern finishes, making it both functional and beautiful. Large windows fill the home with natural light, creating a warm and welcoming atmosphere. Upstairs, a newly carpeted staircase and second level lead to four generously sized bedrooms. The expansive primary suite features a walk-in closet and a luxurious ensuite with quartz countertops, while one of the secondary bedrooms includes its own walk-in closet - a highly practical feature for everyday living. The second level is also complemented by a well-appointed full bathroom with quartz countertops. The finished lower level adds excellent additional living space - ideal for a recreation room, home gym, or playroom - plus ample storage. Step outside to enjoy the backyard, which includes PVC fencing - offering added privacy with minimal maintenance. Located near top-rated schools, Highway 416, Barrhaven Marketplace, parks, and public transit, this home offers the perfect blend of space, style, and everyday convenience. Don't miss your chance to own this exceptional home - check out the virtual tour and book your showing today! *Some pictures are virtually staged & only intended for illustration purposes* (id:60083)
One Percent Realty Ltd.
706 - 370 Dominion Avenue
Ottawa, Ontario
Welcome to The Barclay - an unbeatable address in the heart of Westboro. With top-tier restaurants, trendy boutiques, cozy cafés, and lively pubs just steps from your door, the urban lifestyle you've been dreaming of is right here. Add to that the convenience of being just a short jaunt to the new LRT station. Unit 706 is a bright, updated corner unit with sought-after southeast exposure, bathing the space in natural sunlight throughout the day. This thoughtfully designed 2-bedroom, 2-bathroom layout offers no wasted space. The open-concept living and dining area is perfect for both entertaining and relaxing, while the modern kitchen features quartz countertops, stainless steel appliances, and ample cabinetry. Additional upgrades include gleaming hardwood flooring throughout, fresh paint, and refreshed bathrooms for a move-in ready experience. The spacious primary bedroom features a walk-in closet and a private ensuite. The second bedroom offers flexibility for guests, a home office, or additional living space. The Barclay offers fantastic amenities including a lush courtyard with an indoor pool, a gym/library, and a party room. The unit includes a first-level locker and underground parking. Envision starting your day with a coffee in hand, watching the sunrise from your expansive wrap around balcony, the perfect blend of serenity and city living. Step outside and stroll down to Westboro Beach for a peaceful morning by the water, or head over to Richmond road and all its amenities. Some photos are virtually staged. (id:60083)
Avenue North Realty Inc.
8 - 1906 Belmore Lane
Ottawa, Ontario
Great 3 bedroom, 3 bath home located within walking distance to schools, public transport, park, amenities and apx. 10 minutes to downtown Ottawa. This home has a spacious main floor layout with a large living room with access to the yard. The second floor has 3 bedrooms which include a good size primary bedroom with a 2pc ensuite & a walk-in closet. The basement is unfinished, you'll find the laundry & utility areas and you could easily finish a future family room for additional living space if needed. Furnace October 2024. 24 Hours Irrevocable on all Offers. 24 HRS for all showings. (id:60083)
RE/MAX Hallmark Excellence Group Realty
844 Snowdrop Crescent
Ottawa, Ontario
Stunning Family Home with No Rear Neighbours & Premium Upgrades! Step inside this beautifully upgraded home and be greeted by a spacious foyer that flows seamlessly into a versatile office or bedroom and a convenient powder room.The open-concept main level is designed for modern living, featuring gleaming hardwood floors and a natural flow between the living, dining, and kitchen areas perfect for both everyday life and entertaining.At the heart of the home is the chefs kitchen, a true showstopper with: Upgraded cabinetry for ample storage A massive island with breakfast bar seating Quartz countertops for a sleek, high-end finish A walk-in pantry to keep everything organized A gas line ready for a high-performance stove. Upstairs, the luxurious primary suite offers a large walk-in closet and a spa-like 5-piece ensuite for ultimate relaxation. The second bedroom also boasts its own ensuite, while the third and fourth bedrooms are generously sized with large closets. A full bathroom and spacious laundry room complete this level.The partially finished basement has been transformed into a home gym, with extra space ready for your personal touch whether its a home theater, playroom, or additional living area.Premium Upgrades Include: Hardwood flooring throughout the main level Quartz/Granite countertops in the kitchen & primary bath 200 Amp serviceEV charger ready! Central vacuum system for effortless cleaning Energy-efficient triple-pane windows Heat pump for year-round comfort. Enjoy Privacy with No Rear Neighbours!Step outside to a serene backyard with plenty of green space, offering the perfect retreat for relaxation or entertaining.Located near top-rated schools, parks, trails, golf courses, shopping, and the upcoming LRT expansion, this home provides both convenience and tranquility. Plus, enjoy peace of mind with full Tarion warranty coverage! Don't miss out, schedule your private viewing today! (id:60083)
Right At Home Realty








