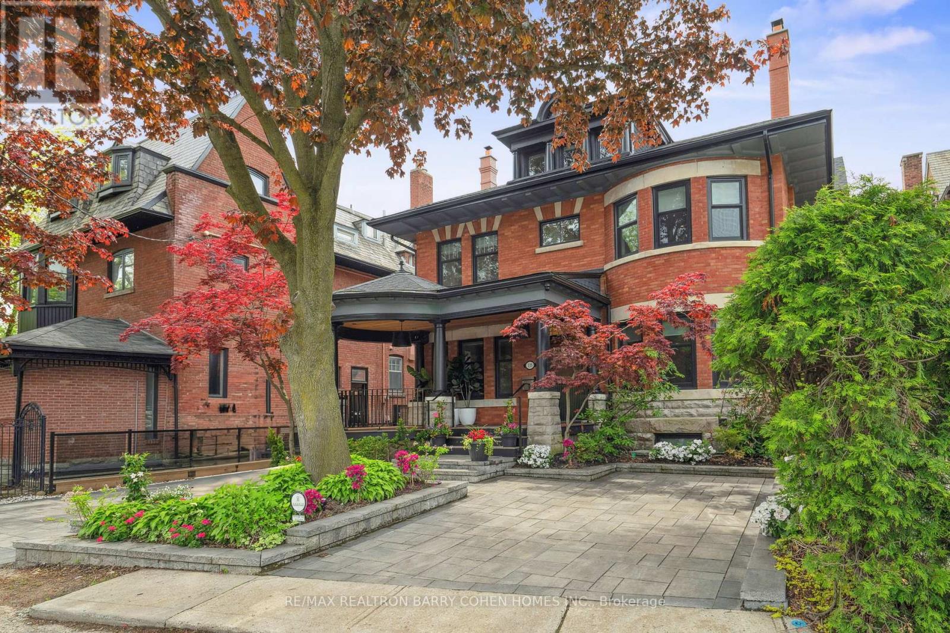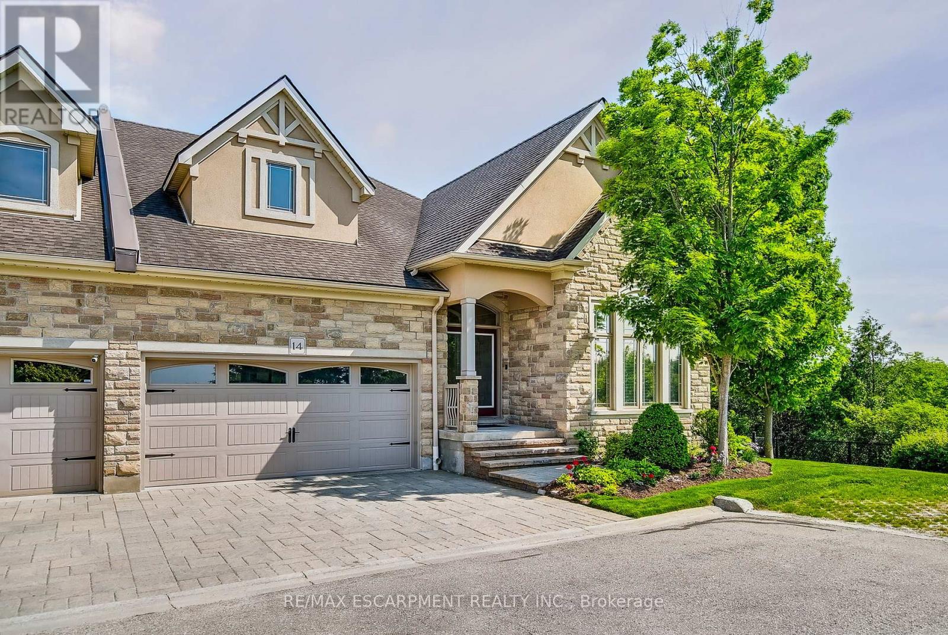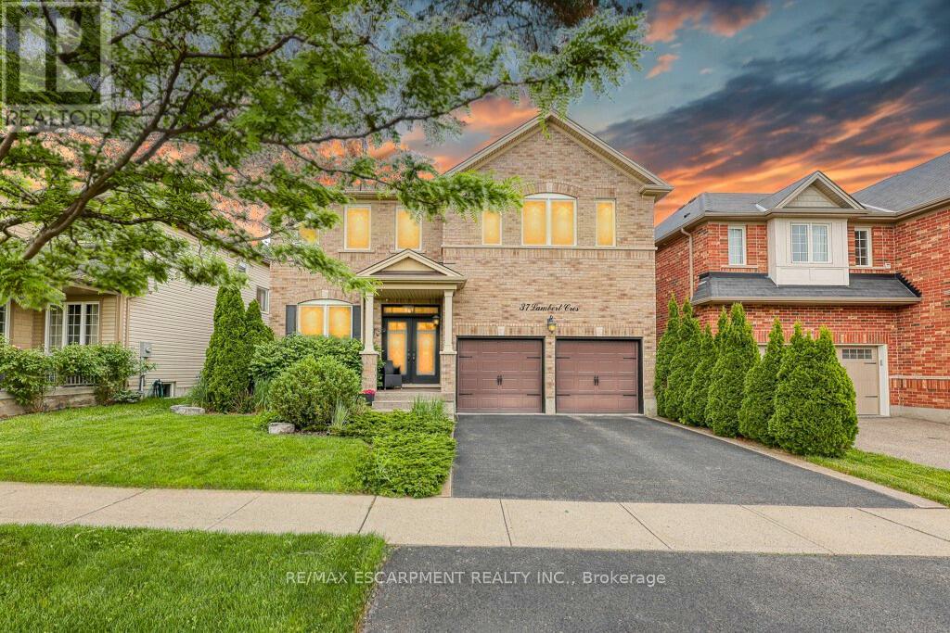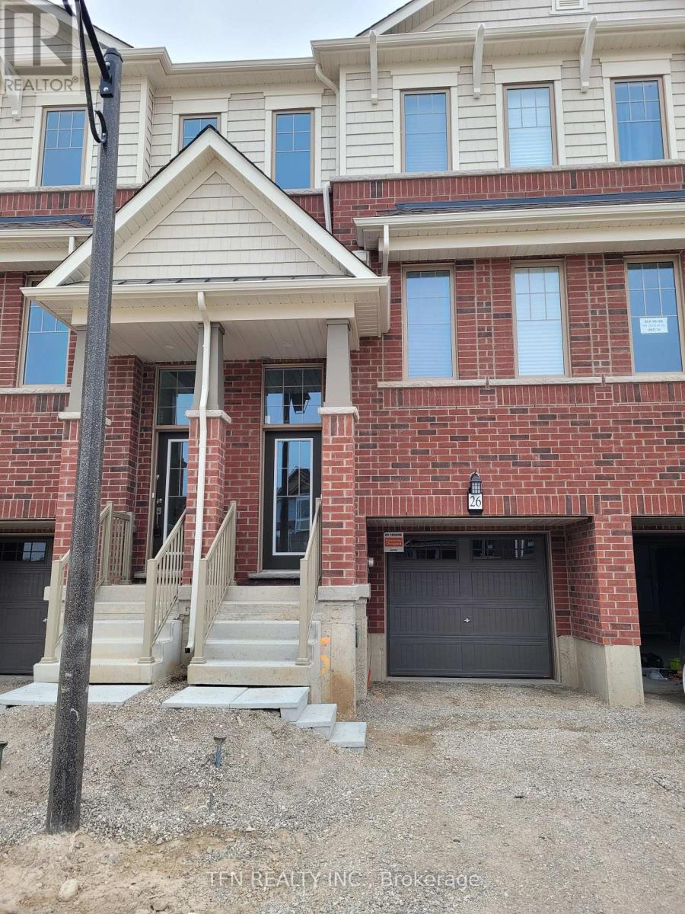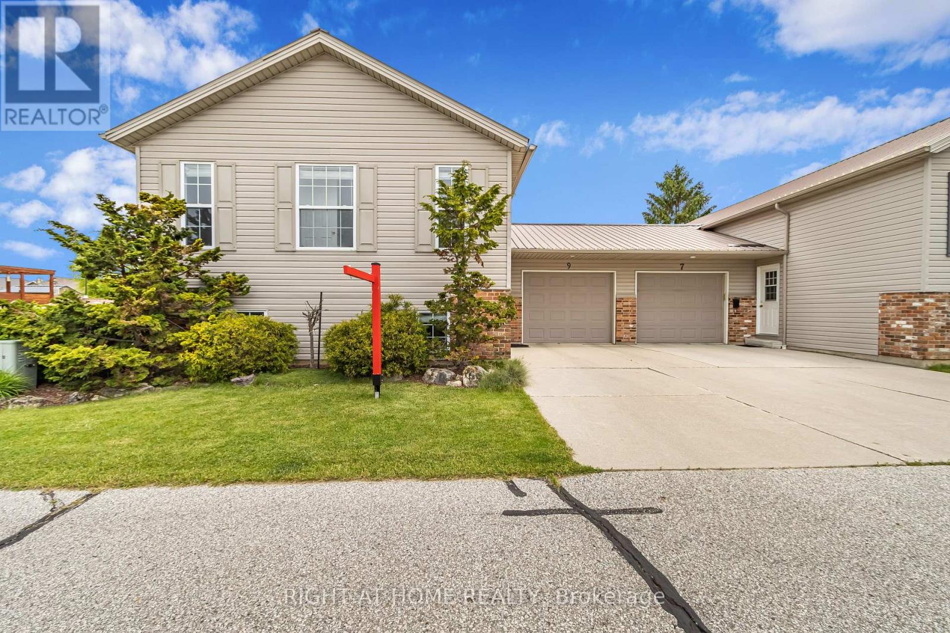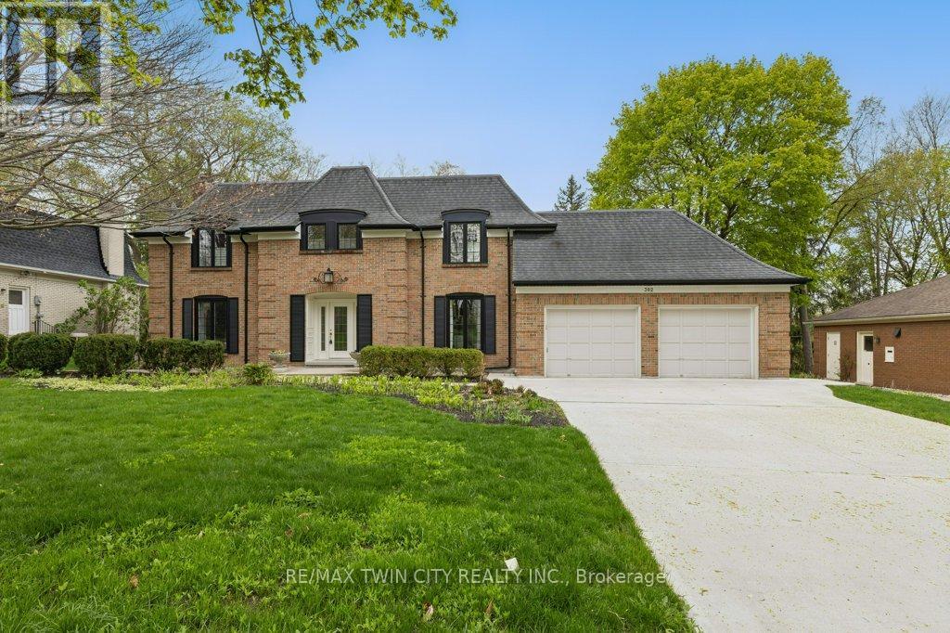613 - 650 King Street W
Toronto, Ontario
A bright and spacious modern soft loft with an expansive walkout terrace offering a rare BBQ gas line and breathtaking skyline views--an entertainers dream with the unique opportunity for outdoor gatherings and al fresco dining. Located in the heart of Toronto's vibrant King West neighbourhood, this two-bedroom, two-bathroom residence has been thoughtfully updated to blend modern style with authentic character. The open-concept kitchen features quartz countertops and backsplash, a large waterfall island, and premium stainless steel appliances, including a gas range. Floor-to-ceiling perimeter windows draw in abundant natural light from the favourable south exposure, complemented by rich plank wood flooring throughout. Custom sliding barn doors, handcrafted from reclaimed wood, lend rustic sophistication to both bedrooms each with thoughtful storage, including a walk-in closet and wall-to-wall built-ins. The expansive primary suite includes a spa-like ensuite bath. At the same time, the second bedroom can easily transform into a stylish home office or a cozy media lounge. Custom closets, ensuite laundry, storage locker and parking add exceptional convenience and functionality. Set within a full-service building offering concierge service, a fitness room and an outdoor garden all with favourable maintenance fees. Surrounded by King Wests best restaurants, cafés, and shops, and steps to the future Ontario Line, Suite 613 offers refined downtown living without compromise. (id:60083)
Sotheby's International Realty Canada
135 Crescent Road
Toronto, Ontario
"Horsman Hall" Is A South Rosedale Landmark, And Truly A Rare Offering. The Architecturally Significant Main House Fronts Onto A Semi-Private Road And Has Been Meticulously Restored & Fully Renovated To Expand The Living Area To 5,515Sf. The Main Floor, Graced W/Herringbone Patterned European White Oak Hardwood Flooring & Tiles In An Elegant Palette, Features An Open Living & Dining Room W/Bar Area & Wine Fridge, And A Private Library. The Large Kitchen Features A Centre Island, Separate Floating Eat-In Counter, And Is Open To The Family Room W/Sweeping South & West Views Of The Garden & Coach House From The Floor To Ceiling Windows. The Original Leaded Glass Has Been Preserved & Supplemented W/New Large Format Windows. Dramatic, Sun Drenched, Main Staircase. Roof Top Deck W/Views Of Downtown. The Impressive, Light Filled, Lower Level Has Been Selectively Lowered, Finished With Polished Concrete Floors & Includes A Rec. Rm. W/Surround Sound, Wet Bar, Illuminated Glass Wine Display, Home Gym & Bdrm. W/Ens. The Long Gated Driveway Leads You To A Rare Separate 1,900Sf 2-Storey Coach House W/Elevator & 2 Bdrms, Courtyard, Outdoor Cooking Area, & A Muskoka-Inspired 2 Car Garage With EV Rough-In! Steps To Yorkville, Parks, Ravines & Schools. (id:60083)
RE/MAX Realtron Barry Cohen Homes Inc.
8207 Beaver Glen
Niagara Falls, Ontario
Welcome to this absolutely Stunning Detached Home with Pool, yes, a Beautiful Inground Heated Pool in the Heart of Niagara Falls 1469 SF+ additional 927 SF W/Finished Basement. This 3+2Bedroom home is Ideal for an In-Law Suite or a larger family. Located in a prestigious &well-maintained section in Niagara Falls- Home has been freshly painted and it's in move in ready. This immaculate well designed Detached home offers a large cozy & inviting Living Rm W/Large Windows & Hardwood Floors throughout. Walk-thru to Large Eat-In Kitchen with granite countertops, backsplash & plenty cabinets. Kitchen is equipped with a chef Gas stove, Double Ovens and built in Dishwasher. Enjoy a beautiful sunset in its large outdoor deck overlooks the Pond and leads to the pool and oversized backyard. Beautiful gardens & more. Exceptional layout on main floor, while second floor offers spacious Master Bedroom, 3 Piece unsuited & Large W/I closet. Basement feels like a main floor walk out to the pool offers two spacious bedroom, fireplace and Wet Bar to entertain your guests. Swimming pool recent updates are following glass filter, single speed pump, safety cover (2023), vinyl's liner (2024). This charming home perfectly situated on a fully fenced pie-shaped lot with no back neighbors, overlooking pond and nature. Beautiful indoor and outdoor pot lights with outdoor stamped concrete flooring. Minutes from Main Highways and Tourist attractions of Niagara Falls. Don't miss out book a showing today. (id:60083)
Homelife G1 Realty Inc.
14 - 19 Simmonds Drive
Guelph, Ontario
LOCATION! LOCATION! LOCATION! This beautiful, executive, end unit townhome has east, south and west views of the adjacent Conservation Lands. The nature views are stunning, and the southwest exposure of this unit offers an abundance of natural light, extra yard space and amazing sunset views. This is the best lot situated within the 46-unit complex and located within easy access to a variety of shopping and social services. The front exterior stands out with an upgraded garage door and front steps. The 2,171 square foot main floor features soaring 17-foot ceilings, an elegant formal dining room, and upgraded surround sound with in-room controls throughout, creating the perfect setting for both entertaining and everyday luxury. Enjoy preparing meals with high quality Wolf and Sub-Zero appliances in the kitchen along with beautiful granite counters with lots of cabinet space. The lower level contains a full walkout to a private patio. Venture into the basement where you'll find stunning hardwood flooring, a cozy gas fireplace, a third bedroom and full bathroom. The basement offers plenty of extra room and versatile storage, giving you the freedom to customize it for whatever you need - be it a home gym, office, or entertainment area. This home is built for easy living with wide doorways and tons of space for extended family and friends to visit and enjoy. You will not want to miss out on owning this highly desirable quality home, not only because of its location in north Guelph with easy access to Victoria and Woodlawn Roads; but also because of the spectacular natural views and the quality executive features built by one of Guelph's premier home builders. All this with low monthly fees! RSA. (id:60083)
RE/MAX Escarpment Realty Inc.
C23 - 350 Fisher Mills Road
Cambridge, Ontario
BRAND NEW AND NEVER LIVED IN! Stacked Townhome located in the sought-after Hespeler Community. This ground level townhome features 2 Bedrooms & 1 full bath. The open concept kitchen boasts stainless steel appliances and beautiful quartz countertops. Enjoy hosting gatherings on your private patio, which provides ample space for entertaining. Large windows let in plenty of natural light. Ideal location: only 5 minutes to Toyota Manufacture Plant, shopping amenities, schools, Highway 401 and Highway 7/8. With a 15 minute drive to Kitchener, Waterloo, Downtown Cambridge, and Guelph. 1 parking & 1 locker included. Model: Ashwood. (id:60083)
Homelife/miracle Realty Ltd
37 Lambert Crescent
Brantford, Ontario
Located at 37 Lambert Crescent in Brantford, this 2-storey, all-brick home is situated in the Empire South neighbourhood. It features a walk-out basement with potential for an in-law suite and backs onto protected green space. With 2,788 sq. ft. above grade, the layout includes 4 bedrooms, 2.5 bathrooms, and 9 ft. ceilings. Builder upgrades include a premium lot, 200-amp electrical panel, 6-inch exterior framing, enhanced attic insulation, 9 ft. sliding doors on both the main level and basement, and oversized windows. Exterior improvements consist of a custom stamped concrete front porch, landscaped curbs, upgraded front door inserts, and two insulated garage doors. The backyard includes a fully fenced yard, a 3-tier wooden deck with pin lights, hot tub, 18 ft. above-ground pool (52" deep), natural gas hookup on the upper deck, and a lower concrete patio. Interior finishes feature upgraded baseboards, hardwood floors throughout (no carpet), and premium tile in the foyer and primary bathroom. All bathrooms have been renovated with new sinks, toilets, and a freestanding tub. Custom details include crown moulding, accent walls, stone veneer in the family room and primary bedroom, pine wall mantles, built-in mudroom storage, coffered ceilings, and upgraded column pillars. The primary suite includes two walk-in closets. Additional features are a heat recovery system, heat exchanger, and tankless water heater. The walk-out basement has bathroom rough-ins in place. (id:60083)
RE/MAX Escarpment Realty Inc.
26 - 389 Conklin Road
Brantford, Ontario
Now available for Sale Unit 26 at 389 Conklin Road! This never-occupied, 3-storey townhome in West Brant offers approx. 1,509 sq. ft. of thoughtfully designed living space in a walkable, family-friendly location. The entry-level welcomes you with a versatile den that walks out to a private backyard ideal for remote work, workouts, or play. Upstairs, the open-concept kitchen, dining, and living area is filled with light and features a charming Juliette-style balcony perfect for morning coffee or evening breezes. Window coverings throughout add comfort and privacy, and a powder room completes this level. On the top floor, you'll find three spacious bedrooms, including a primary suite with an ensuite and walk in closet, plus a second full bath. This home blends practicality with contemporary style for easy living. Located directly across from Assumption College and close to elementary schools, shopping, parks, and the scenic Walter Gretzky Trail, this location is made for families and professionals alike. Visitor parking on-site and quick highway access round out this exceptional buy opportunity. Make this brand-new townhome your next home in beautiful city of Brantford. (id:60083)
Tfn Realty Inc.
67 Crossmore Crescent
Cambridge, Ontario
THE ONE YOU HAVE WAITED FOR! This brand new never-been lived-in all-brick home is situated on a PREMIUM lot in one of West Galts most desirable neighbourhoods. The over 2400 sqft provides ample room for comfortable living. You are welcome by a spacious foyer, leading you to the formal living and dining room, open to the large kitchen with a center island and a walk-out. These sliders will lead to a future builder-upgraded deck providing various areas for relaxation and entertaining. The upper levels offer a bright family room, laundry, and 4 spacious bedrooms. The primary suite includes a walk-in closet and a 5pc bathroom. The lower level is unfinished waiting on your finishing touches with bright look-out windows. Key features to note: 200-amp panel, a double-car garage leading you into a mudroom offering convenience, 9ft ceilings on the main floor and 8ft on the upper, breakfast bar in the kitchen, parking for 4, a carpet-free main floor, an upper family room perfect for a home office or homework area for teenagers, plus more! Located a 6-minute drive to the highway or downtown Galt, offering easy access to transportation routes and amenities. Additionally, the proximity to the Grand River trails provides opportunities for an active lifestyle and outdoor recreation. (id:60083)
RE/MAX Twin City Realty Inc.
112 Sulphur Springs Road
Hamilton, Ontario
Discover the perfect blend of space, versatility and potential in this unique property! Zoned for duplex use, it offers an ideal layout for multi-generational living with a gas hook-up available for a second kitchen in the garage. The main floor features a bright and sunny L-shaped living and dining area with walkout access to your private outdoor paradise. The spacious kitchen, updated in 2008, includes granite countertops and a convenient desk area. The primary bedroom and a 3-piece bathroom complete the main floor, while upstairs boasts 3 additional bedrooms, including one with ensuite privilege to a beautifully updated 4-piece bathroom (2018). The fully finished basement provides even more living space featuring a generous rec room with large above-grade windows, a 3-piece bathroom with radiant heated floors (2008), a laundry area and direct garage access. Outside, step into your backyard retreat with an inground saltwater pool, hot tub (2010) and a fully fenced, mature lot. Additional highlights include a 5-car driveway, oversized 2-car garage and recent updates: Shingles (2020), furnace (2019), all vinyl windows (2018) and A/C (2005). Bonus: Amazing lot size (100.21 ft at back) with lots of possibilities including access from Mansfield Dr. Many permitted uses within the R2 zoning. Dont miss this rare opportunity! (id:60083)
Keller Williams Complete Realty
9 Discovery Court
Chatham-Kent, Ontario
Fall in love with this Beautiful Home for Sale in Chatham, Ontario. Welcome to this Bright and Spacious fully finished raised Bungalow located in a Quiet, Private, and tree-lined community of semi-detached homes, close to all amenities. Step into a warm, inviting Foyer with tall ceilings, leading to a stunning open-concept main floor with expansive Cathedral ceiling and pot lights. The large Living room, Kitchen perfect for preparing Family meals, and Dining area flow Beautifully together, with a walkout to a Deck, Patio and landscaped Backyard ideal for Entertaining or Relaxing. The Primary Bedroom offers privacy, featuring two large windows and a bright walk-in closet with a window. A second spacious bedroom adds to the comfort and convenience of the main floor. The fully finished Basement provides even more living space, complete with a huge Recreation room, a versatile Den or Office, a large additional Bedroom, and a full bathroom perfect for growing families or hosting guests. A garage with front and rear access garage doors adds practicality to this already impressive Home. Value, Space, and Convenience are found in every corner. Don't miss your chance to own this move-in ready gem in one of Chatham's most desirable neighborhoods. Book your showing today! (id:60083)
Right At Home Realty
265 Edinburgh Road N
Guelph, Ontario
This property is being sold as is, where is (under power of sale), with no representations or warranties. It is proposed for development as two (2) seven-Storey mixed-use apartment buildings, comprising a total of 139 residential units and 188 square meters of commercial space. (id:60083)
Homelife Silvercity Realty Inc.
302 Shakespeare Drive
Waterloo, Ontario
Gorgeous executive 5+1 bedroom home on large walkout lot in sought after Beechwood neighbourhood--this is the one you have been waiting for! Your experience here starts with a wonderful drive up to your new home through the mature tree-lined streets. Impressive front foyer with grand staircase. Beautiful living room with hardwood flooring & gas fireplace with marble surround. Cozy study/sitting room - working from home? This is just one of the great potential home office spaces to choose from. Large formal dining room--perfect for all those special occasions. Then there's the impressive yet inviting family room--open to kitchen, with lovely view of backyard & stunning fireplace feature wall. Such a great space to relax & enjoy family time. Gorgeous kitchen is a chef's delight! Gas stove top and large island topped with beautiful waterfall-edge cambria quartz countertops. You'll love the custom range hood, extra large fridge, and built-in pro combo convection & steam wall oven. All 5 bedrooms are spacious. Updated primary ensuite with heated towel rack, heated floor & glass shower. This house goes on and on. Walkout basement has extra large rec room with cozy fireplace and custom wet bar with wine fridge. Fantastic games rooms - games nights will be at your house from now on-pool table and ping pong table included. Great in-law potential - walkout basement large additional bedroom - doesn't feel like a basement. Workshop, & 6 seat sauna and separate shower! And the yard--fenced with large deck and patio area, mature trees and perennial gardens. Fantastic private Beechwood Park community pool & tennis courts-be part of this wonderful community. Save on energy costs-new top of the line heat pump & furnace ('23). Amazing location: short walk to University of Waterloo & new WRHN hospital s. Close to excellent schools, Waterloo Park, Technology Park, Laurel Creek Conservation area, Stork YMCA, shopping, restaurants & walking trails! This home has it all--just move in! (id:60083)
RE/MAX Twin City Realty Inc.


