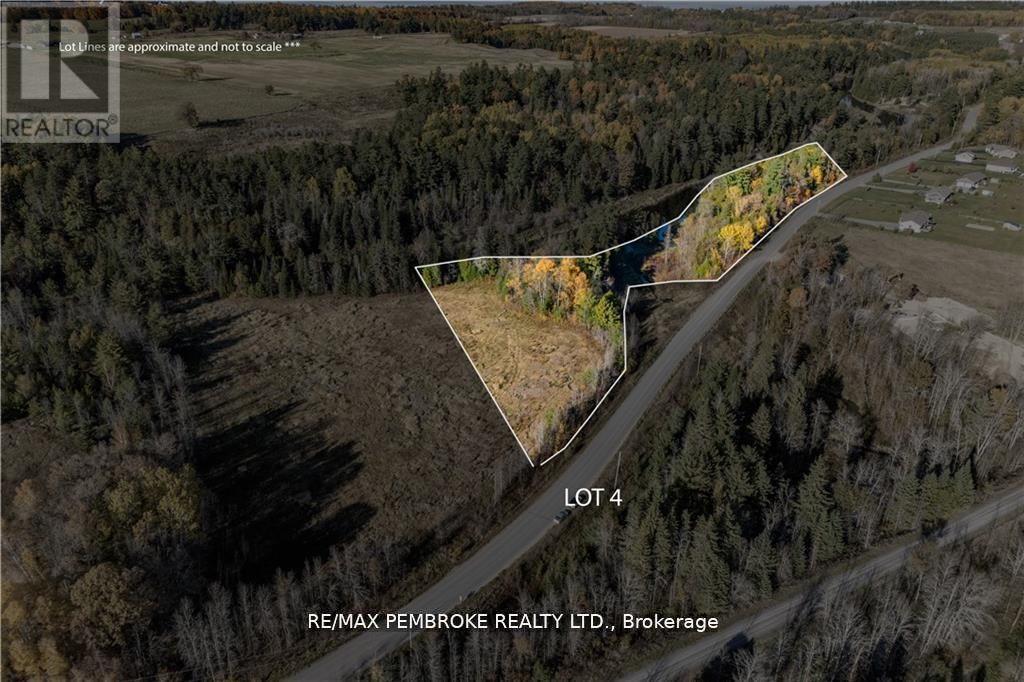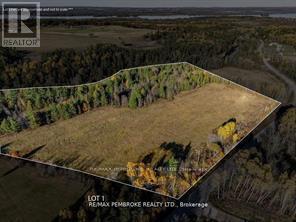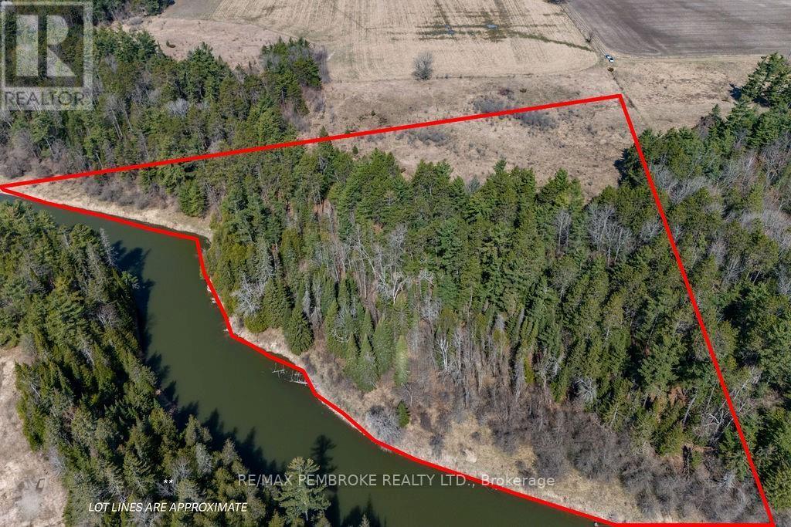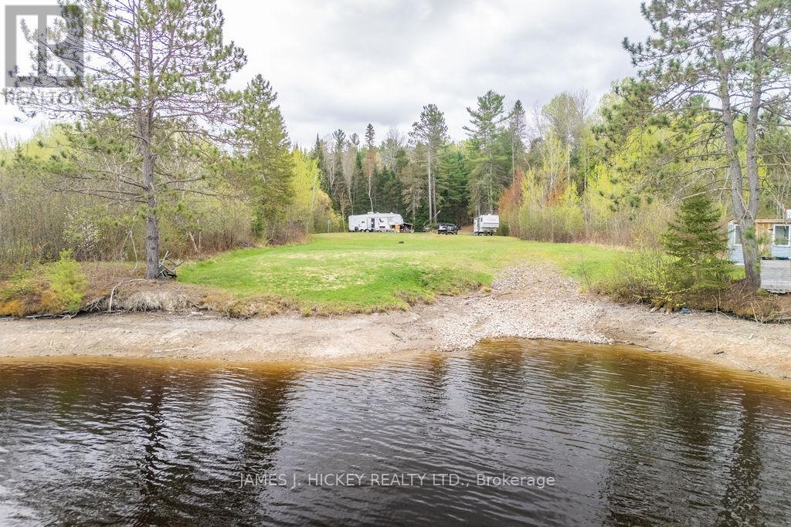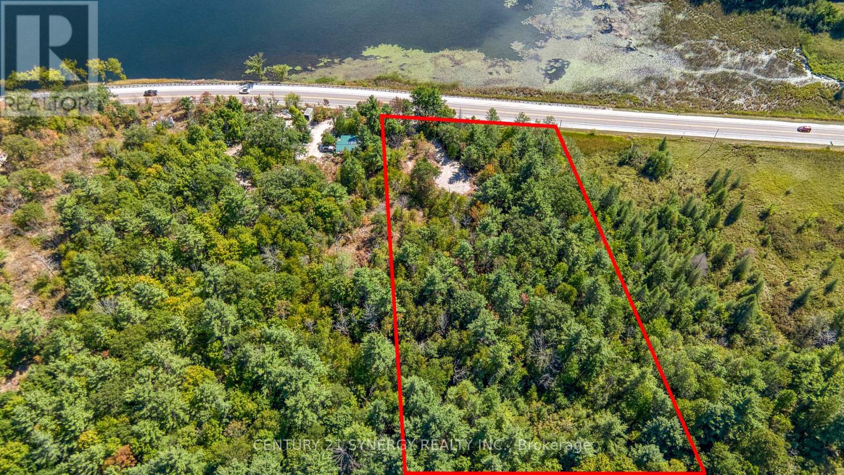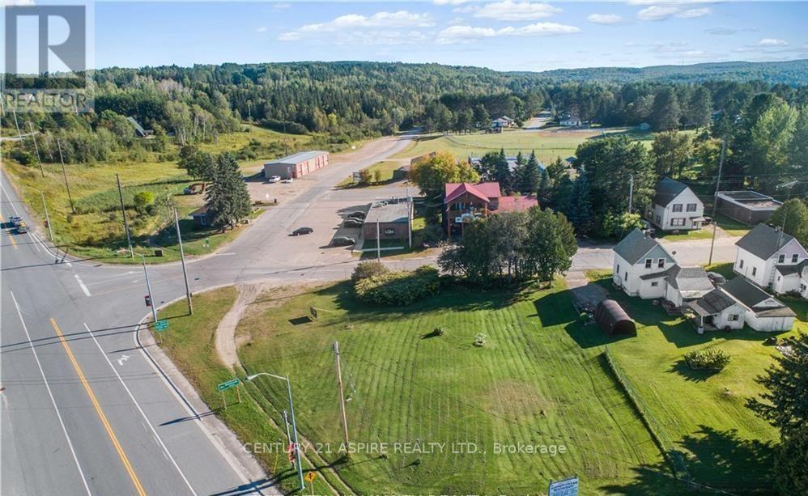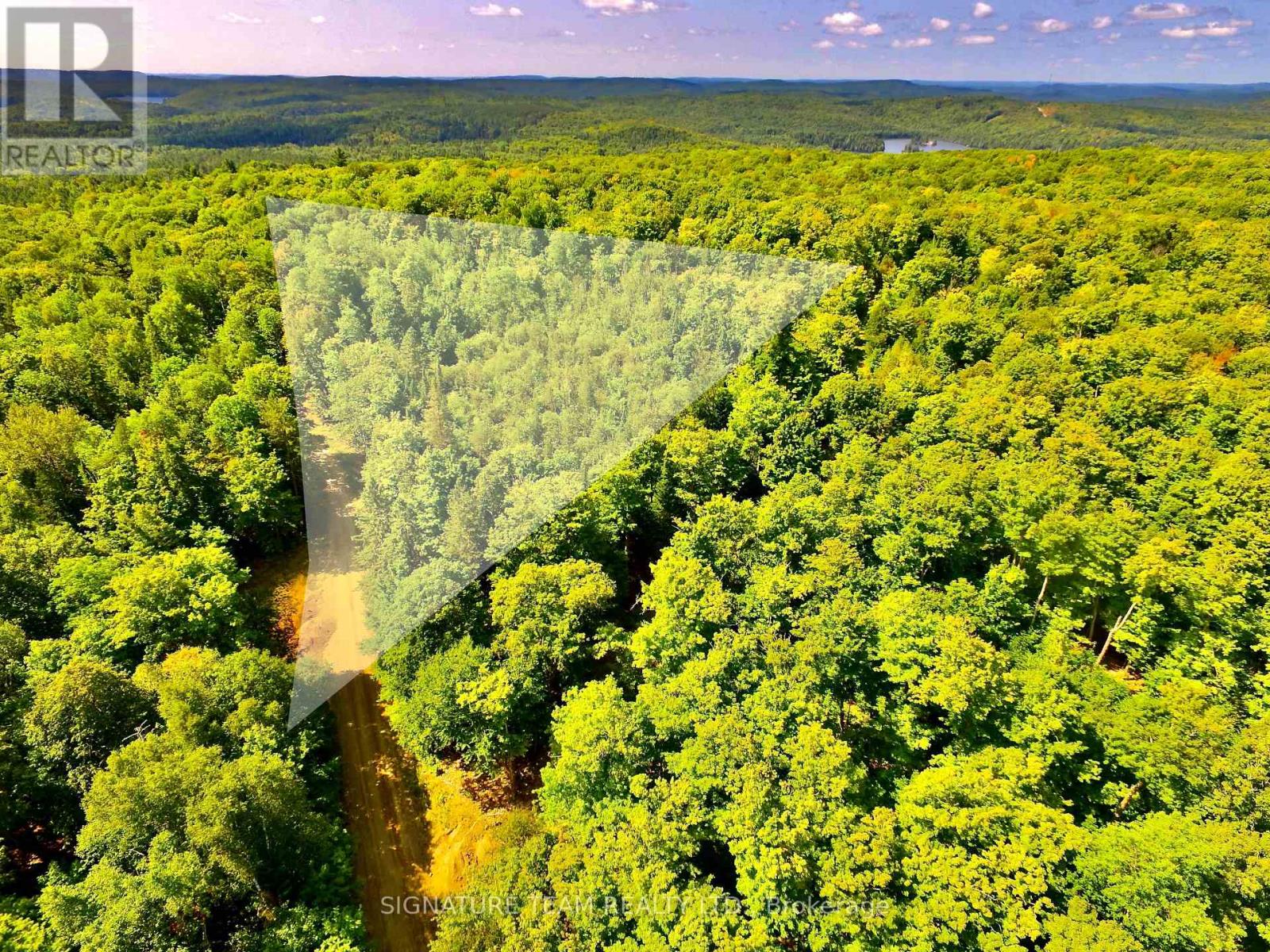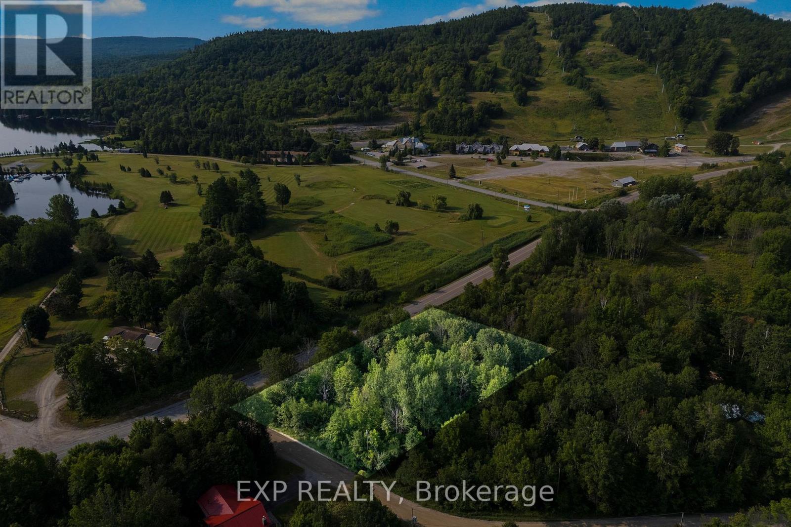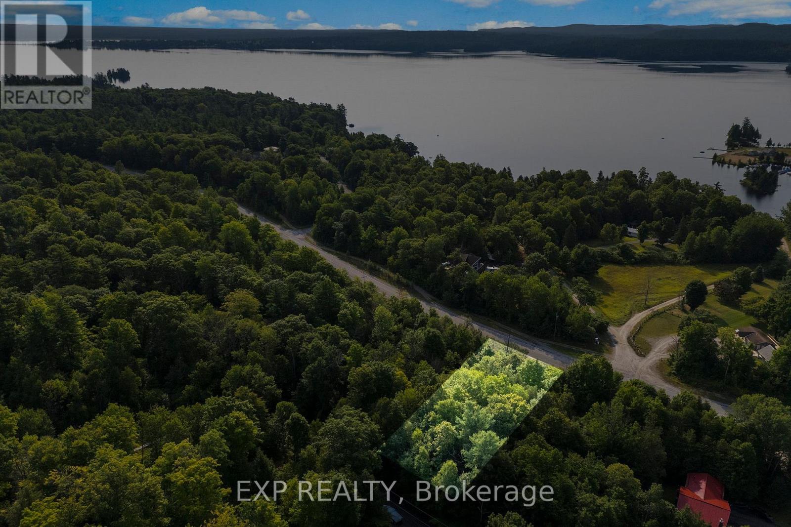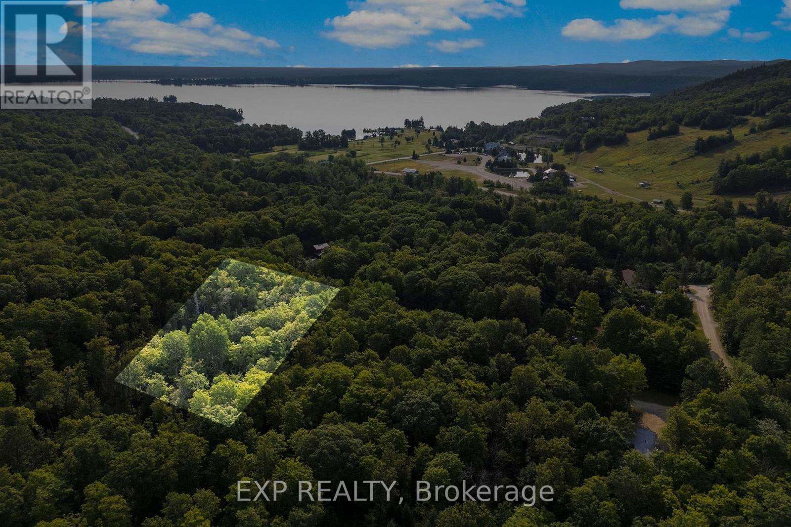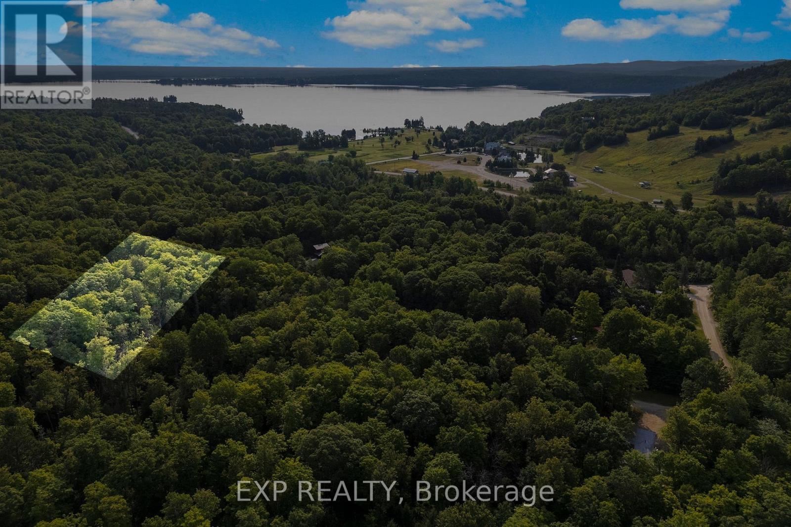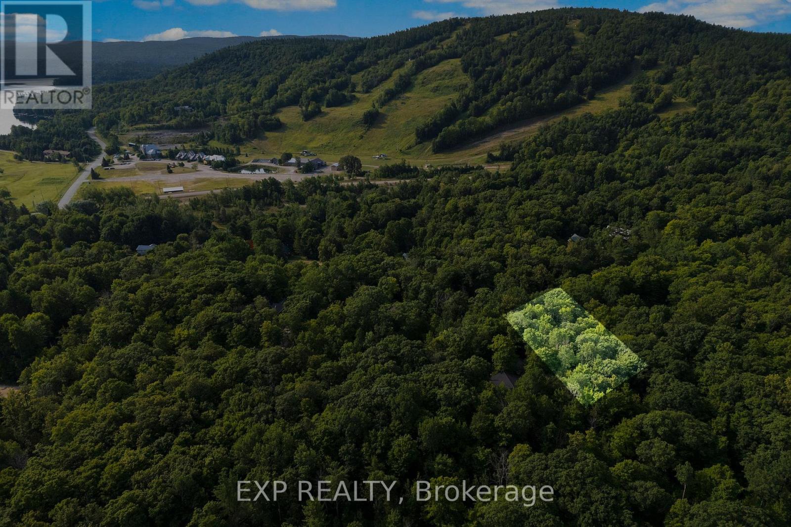0000 Thomson Road
Horton, Ontario
GENEROUSLY SIZED 5.51 ACRE BUILDING LOT WITH AMPLE ROOM FOR PRETTY MUCH ANY DESIGN IDEA YOU MAY HAVE FOR YOUR NEW HOME. BACKING ALONG THE SHORES OF THE BONNECHERE RIVER THIS UNIQUELY SHAPED LOT HAS APPROX 935 FEET OF WATER FRONTAGE ALONG THE RIVER PROVIDING A PEACEFUL AND SERENE SETTING. FOR YOUR ENJOYMENT THE ALGONQUIN TRAIL IS IN CLOSE PROXIMITY FOR EASY ACCESS TO MILES OF 4 WHEELING, SKI DOOING, WALKING OR CYCLING. CONVENIENT GREAT COUNTRY LIVING BUT ONLY MINUTES AWAY FROM RENFREW OR ARNPRIOR AND LESS THAN AN HOUR TO KANATA. CHECK OUT THIS AREA OF HORTON TOWNSHIP IT'S NOT FAR FROM THE OTTAWA RIVER AND IT IS A QUIET, COMFORTABLE AREA TO LIVE. ALL YOU NEED IS YOUR VISION AND THIS GREAT PIECE OF LAND. PLEASE NOTE THAT TAXES HAVE NOT BEEN ASSESSED AS THIS PROPERTY HAS JUST BEEN SEVERED OFF OF A LARGER TRACT OF LAND IN 2024. PLAN OF SURVEY DONE APRIL 2024. HST IS INCLUDED IN THE PURCHASE PRICE. (id:60083)
RE/MAX Pembroke Realty Ltd.
0 Thomson Road
Horton, Ontario
This 13.86 Acre lot located in the Township of Horton has loads of potential. It would be perfect for a multi generation family scenario. This property has the potential to be divided into 3 separate properties making it easy for families that want to be in close proximity while retaining privacy with their own living space. Alternatively you can choose your own lot and sell the other 2 lots if desired. This sublime location offers 600 feet of water frontage along the Bonnechere River making it the perfect spot for your dream home. With Kanata less than an hour away and Renfrew and Arnprior merely minutes away this lot provides the peace you need and the convenience you love. There are many beautiful new homes in the area and the Ottawa River is just a short drive down the road. The Algonquin Trail is close to the property for enjoying your ATV or snowmobile. Take a drive and discover all that the Township of Horton has to offer. (id:60083)
RE/MAX Pembroke Realty Ltd.
000 Humphries Road
Horton, Ontario
This stunning property provides you with something sought after but hard to find - PRIVACY. Envision yourself here on 15.64 acres of beauty in your dream home along 1500 feet of shoreline on the Bonnechere River. With such a lengthy waterfront there are lots of great viewpoints of the river. Such a tranquil environment yet conveniently located minutes to Renfrew and Arnprior and less than an hour to Kanata providing the best of both worlds serenity and practicality. Upon arrival at your long driveway on Humphries the privacy will be evident and at the end of the driveway you will notice all of the tall majestic trees as part of the landscape. This is the perfect canvas to create your own future living. Get your plans ready and you will have to pinch yourself regularly to remember you are not dreaming every time you drive to this spectacular piece of land that you will call your home. Must be seen. Please view the attached video (id:60083)
RE/MAX Pembroke Realty Ltd.
171 Mackey Creek Road
Head, Ontario
Calling all future homeowners! This incredible waterfront property is primed and ready for you to build the home of your dreams. With a fully installed driveway, hydro, 100 AMP electrical service, a drilled well, and an approved septic system, all essential utilities are in place just hook up and start creating your masterpiece! To make your transition even easier, this property includes a 5th-wheel RV trailer, so you can settle in comfortably while you build or simply enjoy a relaxing summer retreat. Love the water? Bring your boat and experience the best of waterfront living with direct boat launch access into Mackey Creek, leading to the majestic Ottawa River perfect for fishing, kayaking, and endless adventure! Minimum 24hr irrevocable on all Offers. (id:60083)
James J. Hickey Realty Ltd.
21518 Highway 7 Highway
Tay Valley, Ontario
Discover the perfect setting for your dream home or cottage retreat! This beautifully cleared 1.15-acre lot is ready for your vision, complete with a gravel driveway already in place for easy access. Overlooking the scenic waters of McGowan Lake, this property offers a tranquil backdrop and a rare opportunity to enjoy nature at your doorstep. Located just minutes from the charming community of Maberly, you'll have the best of both worlds peaceful lake views with nearby amenities and quick access to Highway 7 for an easy commute to Perth, Sharbot Lake, or even Ottawa. Whether you're planning a year-round residence or a weekend escape, this property provides a head start with site preparation already done. Don't miss the chance to build your dream in this sought-after area of cottage country! (id:60083)
Century 21 Synergy Realty Inc.
00 Pcl 36-1 Sec 36m220 Highway
South Algonquin, Ontario
Don't miss your chance to make your mark in Whitney! This vacant lot is located right in Whitney's down town core. The sled trail currently passes right by this property and it is also located just minutes to Algonquin Park, making it the perfect location for the outdoor enthusiast. Take the first step towards realizing your vision and contact your real estate agent today to schedule a viewing or request additional information. Zoned residential. (id:60083)
Century 21 Aspire Realty Ltd.
0 Nordic Lane
Brudenell, Ontario
Picturesque approximately 14 acre lot in Brudenell. Mature hardwood throughout the property, with a slope upward, towards the back of the property off of Nordic Lane. This private setting is a great spot to start building roots for your ultimate getaway or year around home. A driveway has been cleared along with a flat location which would be an ideal spot to set your dreams into motion. The property has been cared for by cleaning up the smaller growth, and leaving the beautiful towering mature trees to provide a private canopy of natural beauty. Property is also located next to the Opeongo Hills Nordic Ski Club, which is a great location to take in cross country skiing on groomed trails. This area is ideal for the family or individuals that enjoy the great outdoors, all year long. With ATV/snowmobile trails, lakes, an abundance of crown land, including Algonquin Park, all close by. You will always have plenty to do here in Renfrew County. (id:60083)
Signature Team Realty Ltd.
001 Viewmount Drive
Greater Madawaska, Ontario
This vacant building lot in Peaks Village, Calabogie puts you at the doorstep of Calabogie Peaks Resort for incredible skiing and snowboarding all winter long. During the summer, you're minutes from Calabogie Lake beaches, golf courses, hiking trails, and the Calabogie Motorsports Park. Surrounded by natural beauty and a welcoming community, this location is perfect for a chalet, family home, or investment property in one of Eastern Ontarios fastest-growing recreational areas. (id:60083)
Exp Realty
001 Bill Hodgins Way
Greater Madawaska, Ontario
Discover the perfect spot to build your dream home in Peaks Village, Calabogie. Nestled away at the end of a cul-de-sac, this vacant lot is ideally located just steps from Calabogie Peaks Resort, Calabogie Lake, and scenic hiking and biking trails. Winter brings world-class skiing and snowboarding, while summer offers boating, fishing, golf, and motorsport excitement. With a welcoming small-town atmosphere and endless recreation, Calabogie is one of Ontarios most sought-after four-season destinations. (id:60083)
Exp Realty
003 Crestview Drive
Greater Madawaska, Ontario
0.57 Acre Vacant building lot for sale in Peaks Village, Calabogie, Ontario - the ideal location to build your dream chalet or year-round home. Just steps from Calabogie Peaks Resort for skiing and snowboarding, Calabogie Lake for boating and fishing, and Calabogie Highlands Golf Resort for a day on the greens. Surrounded by scenic hiking and biking trails, and close to the Calabogie Motorsports Park. This four-season community offers small-town charm, restaurants, shops, and breathtaking views. Don't miss your chance to own property in one of Ontarios top recreational destinations. (id:60083)
Exp Realty
004 Crestview Drive
Greater Madawaska, Ontario
Located in Peaks Village, Calabogie, Ontario, this vacant 0.61 acre building lot offers endless possibilities for your custom home or chalet. Steps from Calabogie Peaks Resort for winter skiing and snowboarding, and minutes to Calabogie Lake for summer boating, swimming, and fishing. Explore nearby hiking and ATV trails, play a round at Calabogie Highlands Golf Resort, or take in the excitement at Calabogie Motorsports Park. With stunning views, year-round events, and a friendly community, Calabogie is one of the best recreational property markets in Eastern Ontario. (id:60083)
Exp Realty
005 Crestview Drive
Greater Madawaska, Ontario
Located in Peaks Village, this 0.54 acre vacant building lot is your ticket to the ultimate four-season lifestyle in Calabogie. Ski at Calabogie Peaks Resort, paddle and fish on Calabogie Lake, hike the Eagles Nest lookout, or tee off at Calabogie Highlands Golf Resort all just minutes away. With year-round events, local dining, and small-town charm, this is the perfect setting for a primary home, vacation retreat, or short-term rental investment. (id:60083)
Exp Realty

