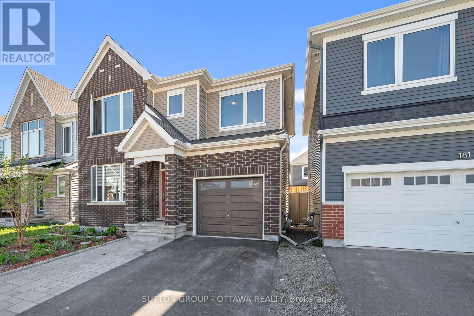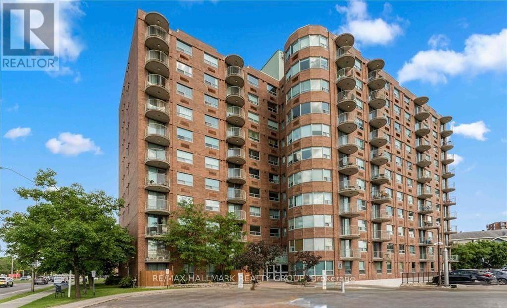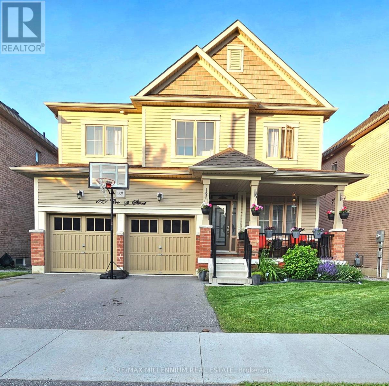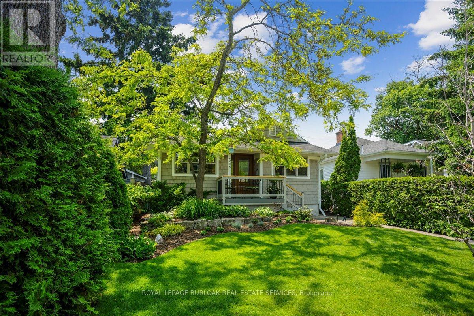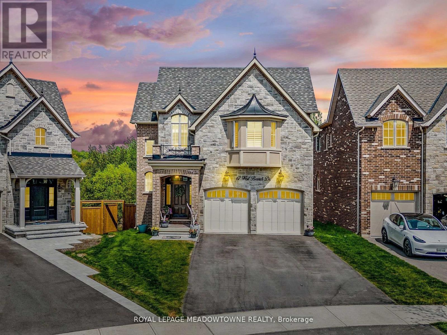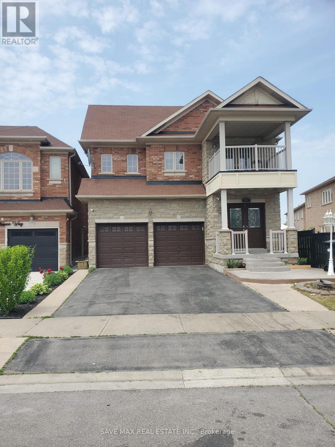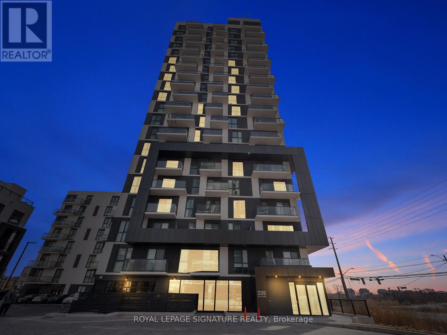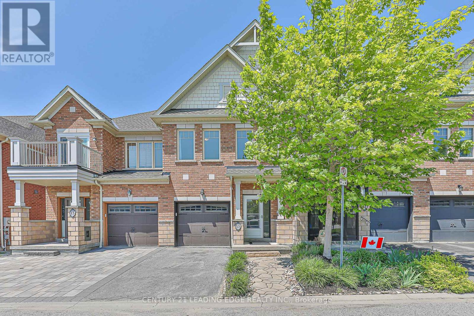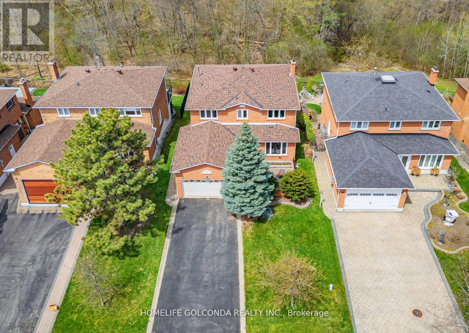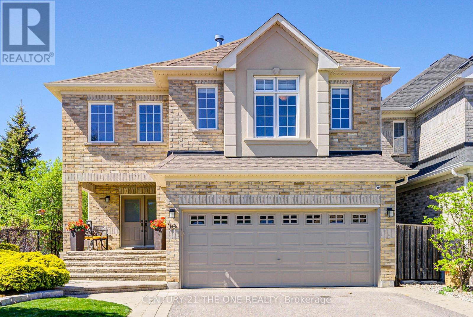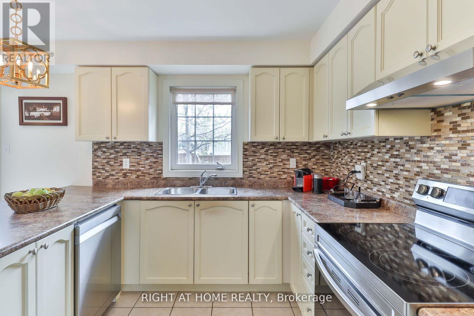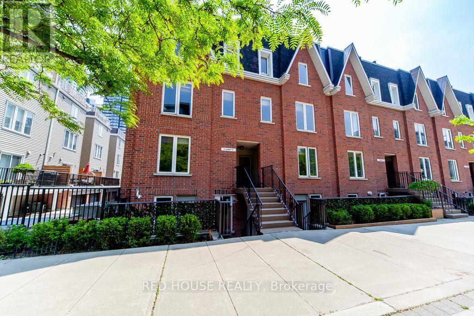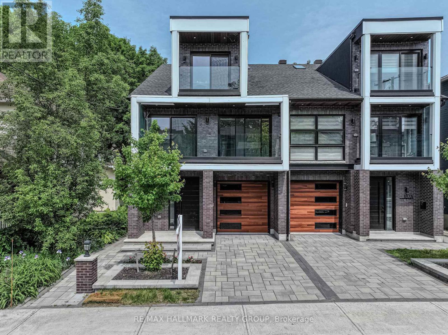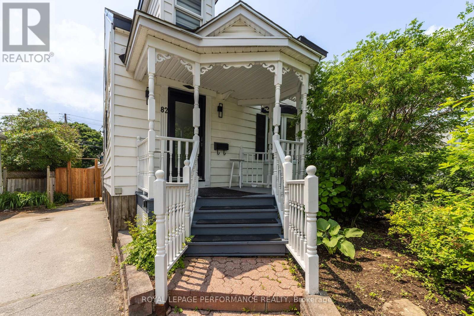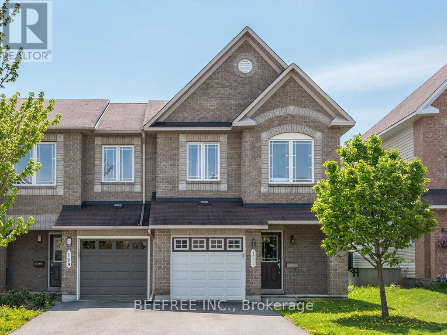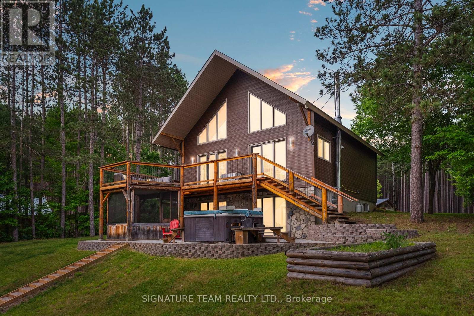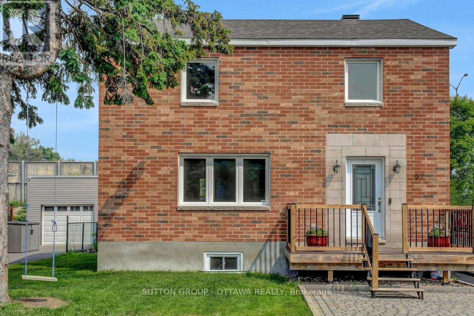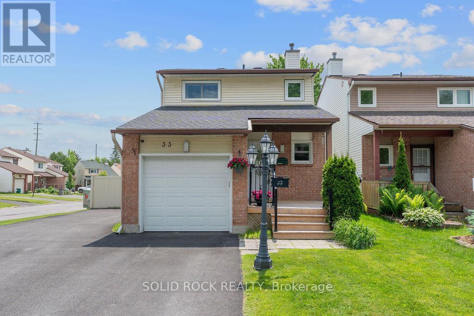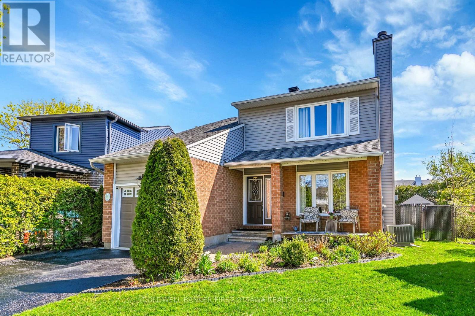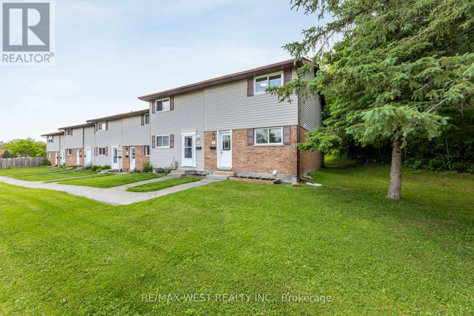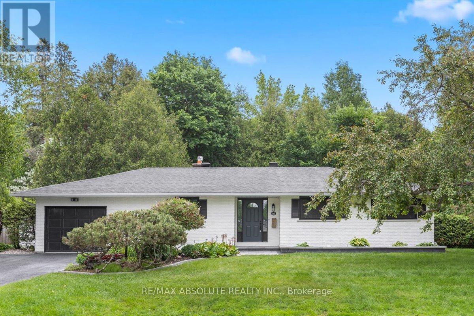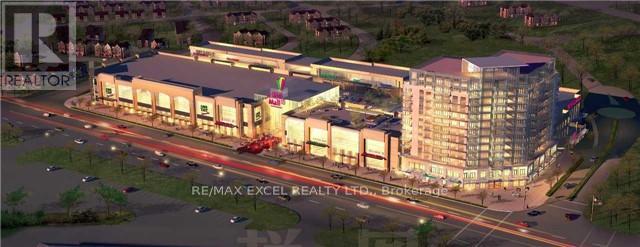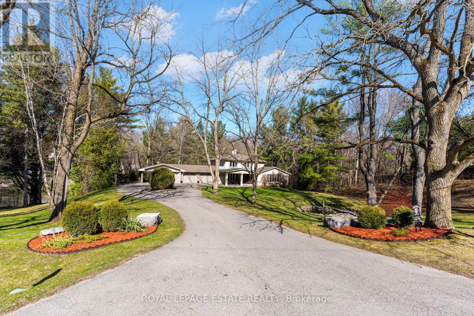179 Point Prim Crescent
Ottawa, Ontario
Bright, flexible, and future-ready. This Caivan home delivers up to 2,138 sq ft of finished living space (includes a 380 sq ft rec-room-ready basement) in The Conservancy, Barrhaven's newest green-corridor community. The main level pairs 9-ft ceilings with an open great-room/dining zone anchored by a chef-inspired kitchen, oversized island, walk-in pantry, optional gas or electric fireplace. Upstairs, three large bedrooms surround a convenient laundry; the primary retreat features a walk-in closet and spa-style ensuite with double vanity & glass shower upgrade. Measurements per builder plan; buyer to verify (id:60083)
Sutton Group - Ottawa Realty
606 - 1440 Heron Road
Ottawa, Ontario
Attention investors, first-time buyers, or down-sizers! Welcome to this thoughtfully designed 1-bedroom, 1-bathroom condo in one of the city's most sought-after central locations! The sunlit, open-concept living and dining area offers seamless access to a private balcony. Additional highlights include in-suite washing machine, and one outdoor parking spot. Condo fees include water, building insurance, and access to premium amenities such as an indoor pool, hot tub, fitness centre, visitor parking, and more. Conveniently located just minutes from top-rated schools, shopping, dining, Highway 417, Mooneys Bay LRT, and more! (id:60083)
RE/MAX Hallmark Realty Group
5627 Goldenbrook Drive
Mississauga, Ontario
EXCEPTIONAL OPPORTUNITY!!**A Huge Private Pie Shaped Lot**! A beautifully Stucco &Stone-Faced 4 Bedroom Home situated on A Quiet Child Safe Street in a Prime Location! This sunny east and west exposure home boast a central fall layout with a formal living room and dining room, an open concept family room, and a gourmet kitchen overlook garden, large sized breakfast area walks out to a huge and sunny east-facing backyard. Spiral stairs lead to 4 bedrooms, Large Primary bedroom features a sitting area, ensuite and walk-In closet plus his closet, Other 3 bedrooms are in generously sized. Finished Basement included wet bar, washroom and cold cellar! Renovated bathrooms, Replaced windows (except a few).Freshly painted some rooms. Beautiful landscaped front yard with interlocking walkway and leading to the backyard, A Huge Sunny East Facing Backyard provides an ideal setting for your family and friends gatherings and entertaining! Enjoying the Peaceful & Elegance Ambiance and Convenience! This home offers incredible convenience with doorsteps to Day care center, Elementary, Middle schools & Top ranked #62 St. Joseph Secondary School. Vista Height French Immersion school. Walking distance to River Grove community center, Parks & Trails and Credit River. Close to shopping plazas, Heartland shopping center, Streetsville GO train station, Hwy 401 & 403. It is Great OPPORTUNITY to Own this Fabulous HOME! (id:60083)
Royal LePage Real Estate Services Ltd.
28 Emery Hill Boulevard
Markham, Ontario
Welcome to the Executive Oasis in Desirable Berczy Village! This stunning 3108 sq ft home (as per MPAC) offers a seamless blend of luxury and comfort. Featuring a soaring high ceiling in the family room, the space is flooded with natural light-creating an impressive and inviting atmosphere perfect for both relaxing and entertaining. Step into your backyard paradise and enjoy a Pioneer saltwater heated pool on a premium, fully fenced, and professionally landscaped layout own private retreat for unforgettable summer days. The contemporary open-concept layout is enhanced with pristine trim, new hardwood flooring on the main level, and a professionally finished basement for even more living space. Ideally located within walking distance to Stonebridge PS, P.E. Trudeau HS, and Berczy Park. This is more than just a home. Its a lifestyle. Don't miss out! (id:60083)
Jdl Realty Inc.
139 Crombie Street
Clarington, Ontario
Bright, Spacious, Beautiful Home in a family friendly neighbourhood. (id:60083)
RE/MAX Millennium Real Estate
280 Stoco Road
Tweed, Ontario
Step into a breathtaking 34.86-acre sanctuary rich in natural abundance. This stunning property features lush mixed terrain with wild herbs, mushrooms, fiddleheads, and vibrant vegetation. Open fields blend seamlessly with tall, mature trees, creating a thriving habitat for thousands of birds and wildlife. Enjoy freshwater streams that flow through the land, and take advantage of the deep waters of the Clare River, which run directly into Stoco Lake perfect for swimming, boating, fishing, and hunting, or simply relaxing by the waters edge Canoe With several picturesque open areas, the land offers multiple ideal building sites for your dream home, cabin, or retreat.SPECIAL FEATURE: A powerful 800-AMP 28000 Volts hydro connection is already in place, making it an excellent choice for anyone wanting to run a business, workshop, or farm.A Picturesque 10 Minute Drive From The Town Of Tweed Offering Small Town Living With All The Amenities You Need! Just A 40 Minute Drive North Of Belleville! Don't miss this rare opportunity to own a piece of natures paradise peaceful, private, and full of potential. (id:60083)
Real Estate Homeward
Ph2804 - 1455 Celebration Drive
Pickering, Ontario
Imagine coming home to skies painted with sunset, lake breeze on your balcony, and peace above the city. Welcome to Penthouse 2804 at Universal City 2 Condos! Here's 5 Reasons why you'll fall in love with this Penthouse. 1) Sweeping southwest views of Lake Ontario, Frenchman's Bay & fiery sunsets from the 28th floor! 2) Over $20K in luxury upgrades including fluted accent wall, upgraded kitchen & bath tiles, deep fridge cabinets, top-tier appliances, carpet-free floors, custom island, blackout blinds, and a built-in his & hers closet system. 3) Rare 10 ceilings, 1+1 layout with a spacious 570 sq.ft. of sun-filled living space that is truly optimized, 1 parking & 1 locker included. 4) Top-tier building amenities: 24/7 concierge, outdoor pool, gym, yoga studio, cabanas, party room, billiards, BBQ area & more. 5) Prime location: Walk to Pickering GO under 5 min, few mins drive from Pickering Waterfront, & cross the 401 in minutes via the pedestrian bridge to the shops at Pickering City Centre. Minutes to Walmart, Home Depot, Canadian Tire, and to the Pickering Casino Resort, Durham Live Entertainment District & the upcoming Porsche Experience Centre (2025). Skip the traffic and get to downtown during rush hours in just 28 mins with the GO. A one-of-a-kind penthouse in Pickering's fastest-growing community. Turnkey luxury with jaw-dropping views don't miss it! This truly feels like home. Rogers High Speed is also included in Maintenance fee. (id:60083)
Right At Home Realty
87 Paradise Road
Kawartha Lakes, Ontario
"Viceroy Built Cottage! " Built by Renowned Builder in 2015, just step onto the expansive, glass-railing deck or relax on the covered porch, where you can savor your morning coffee while taking in the tranquil waterfront views. Easily 3k/week income for airbnb in summer season. Launch your Sea-Doo or boat directly from the 2015-built boathouse and explore the scenic Trent-Severn Waterway. Boat included! Inside, this meticulously designed home offers nearly 2,000 sq. ft. of finished living space across two levels, with an open-concept main floor featuring vaulted ceilings, a custom kitchen with granite countertops & stainless steel appliances, a Great Room with a cozy wood-burning fireplace, and a walkout to the deck. It also features the hardwood staircase to the lower level. On main level the primary bedroom comes with a 4-piece ensuite, a second bedroom with custom closets & bedside tables, and another well-appointed 4-piece bathroom. The fully finished walkout lower level expands the living space with a large family room featuring an electric fireplace, a walkout to the lakeside gardens, two additional bedrooms, both fitted with large windows. It also has a 3-piece bathroom, a separate laundry room, and a spacious utility/storage area. This stunning 4-season retreat blends luxury and waterfront comfort with breathtaking natural surroundings, making it the perfect getaway or full-time home. Great fishing in Canal Lake, seadooing & boating . Western Trent Golf Club is right on the bank of the lake, short distance away. Convinience store and LCBO in 5 min, President Choice supermarket in 15 min, great sandy beach for kids at Beaverton, nice restaurants nearby, Casinorama 30 min away Winter skiing - Mount St Louise 40 min. Public road fee $225/ Year (id:60083)
RE/MAX Aboutowne Realty Corp.
556 Hager Avenue
Burlington, Ontario
Beautifully renovated 2+1 bedroom bungalow in a prime downtown Burlington location, featuring premium quality finishes & thoughtful upgrades throughout. Inside, rich hardwood floors, top-of-the-line Pollard windows, pot lights, custom trim, upgraded hardware & designer lighting elevate the space. The stylish kitchen boasts granite counters, stainless steel appliances including a brand-new fridge (2025)& flows seamlessly into the cozy family room with a gas fireplace & abundant natural light. A modern upscale bathroom, convenient home office, and mudroom add function to style. The fully finished basement extends your living space with a spacious rec room, large bedroom & full bathroom ideal for guests or teens. Exceptional curb appeal with charming wood shingles, a new front door, Trex front porch, professional landscaping, & a private backyard with patio & gas line for BBQ. Parking for two off the rear laneway. Just steps to the lake, shops, restaurants & all that downtown Burlington has to offer. (id:60083)
Royal LePage Burloak Real Estate Services
67 West Branch Drive
Halton Hills, Ontario
A show stopper! This stunning Double Oak built home was built on a premium, private ravine pie lot (measuring 67 Ft along the back) & is located in Georgetown exclusive Riverwood Enclave Estates subdivision! With hundreds of thousands spent in upgrades throughout, this carpet-free home features over 4000 square feet of finished living space that your family & friends will enjoy. Enter the main floor to the 2-storey foyer, featuring beautiful dark hardwood floors & matching stairs. Entering through to the open concept main floor, you'll be wow-ed by 10 ft ceilings with pot lights & built-in audio speakers. The kitchen, living room and dining room allow the perfect flow for larger gatherings as well as a weekday at home with your family, with a bonus of the walk-out to the upper deck with awning and stunning ravine views. The kitchen features stainless steel appliances, island with seating for 2 or 3 and ceasarstone countertops. You'll love to cozy up in front of the gas fireplace in the large living room. The main floor is completed by a 2-piece powder room and main floor laundry with access to the double car garage for convenience. Upstairs, all 4 great sized bedrooms have ensuite privileges! The master features a double door entry, huge walk-in closet, stunning ravine views, built-in speaker system and gorgeous 5-piece ensuite with soaker tub and separate glass shower. The finished walk-out basement has been professional finished with a stunning stone wetbar (incl. sink and bar fridge), rec room, games room with electric fireplace which could easily be converted to a 5th bedroom, offering excellent in-law potential or a nanny suite and a gorgeous 4-piece bathroom with oversized walk-in shower and heated floors! Other features include California shutters throughout & a fully fenced private yard, big enough for a pool. Steps to the park and trails, just move in and enjoy! (id:60083)
Royal LePage Meadowtowne Realty
49 Kirkhaven Way
Brampton, Ontario
Welcome to this stunningly upgraded, move-in-ready Detached home in the highly sought-after Credit Valley community! Perfect Space for growing families or investors. Boasting over 2,527 Sqft (As per Mpac). This 4+2 bedroom, 4 -bathroom home offers both style and smart functionality. Freshly Painted ,Thoughtfully renovated with upgrades, every detail has been carefully curate for modern living. The Main floor features elegant Double Door Entry, Grand Foyer, hardwood flooring, Pot Lights. Separate Living/Dining w/ Hardwood floors & Crown Molding. Separate Family room w/ Hardwood floors & Gas Fireplace. Chef's Gourmet Kitchen w/ Brand new Stainless Steel appliances , Granite countertop, Ceramic Backsplash, Laminate floor, Crown Molding. Kitchen connected seamlessly w/ spacious breakfast area with walk-out access to enjoy your summer with family in your beautiful backyard with newly built deck (2025), perfect for entertaining. 9 ft Ceiling Height on the Main floor. Stained Oak Staircase. Primary Bedroom w/ 5pc En-suite & W/I closet. 3 Other good sized Bedrooms. 2 Full washrooms on 2nd floor. Balcony to enjoy , the fresh Breeze and a cup of coffee the perfect ingredients for a peaceful moment. Large windows Shower lots of Sun light in the house. Professionally Finished Basement with 2 bedroom , 1 Washroom 3Pc (Renovated 2025 ) , Hallway and living area new Laminate flooring (2025) & kitchen and Laundry room at the Lower Level. Separate Entrance for the Basement from the side of the House. 2 Car Garage. This home offers the perfect blend of location. Located close to quality schools, parks, transit, Walmart , Religious Place, Mount Pleasant GO Station, shopping, and all major amenities. Don't miss this rare opportunity to own a refined living space home in one of Brampton's most desirable neighborhoods! (id:60083)
Save Max Real Estate Inc.
6217 Fullerton Crescent
Mississauga, Ontario
This Spacious, Beautifully Updated and Maintained 3Bdrm Home, is move-in Ready for it's Next Family. Nestled in a quiet family-oriented neighbourhood, boasting 3/4" solid 4.5" Oak plank floors throughout, Quartz Counter tops, Beautiful updated Kitchen and Bathrooms, Freshly painted, bright. The great layout offers a balance of comfort, function & Space for Adults and Kids, Backs on to greenbelt/walkway and so much more. Close to schools, transportation, Shopping and Places of worship. Has to be seen to be appreciated! (id:60083)
Ipro Realty Ltd.
1008 - 335 Wheat Boom Drive
Oakville, Ontario
Welcome to Your Dream Condo in Oakvilles Coveted Dundas & Trafalgar Community!Step into this bright and brand-new 1-bedroom, 1-bathroom suite that perfectly blends modern elegance with everyday convenience. This stylish unit comes with premium features, including sleek laminate flooring, soaring 9-foot ceilings, and a spacious open-concept layout that makes the most of every square foot.The gourmet kitchen is a chefs delight, granite countertops, and high-end stainless steel appliances. Floor-to-ceiling Zebra blinds complement the contemporary design, while the living and dining area opens to a private balcony with breathtaking unobstructed panoramic of escarpment views.The spacious bedroom is a serene retreat, with extra large closet that enhances both style and storage. Enjoy the convenience of in-suite laundry, 1 underground parking spot, Plus, high-speed internet is included in the maintenance fee!Located in the heart of Oakville, youre just steps from grocery stores, restaurants, banks, Canadian Tire, and more. Commuters will love the easy access to highways and public transit, while students and professionals will appreciate the proximity to Sheridan College and the hospital. Extras: S/S fridge, stove, microwave hood range, dishwasher, front-load washer & dryer, high-speed internet, underground parking (id:60083)
Royal LePage Signature Realty
1816 Pattinson Crescent
Mississauga, Ontario
Welcome to this beautifully updated 2+1 bedroom bungalow nestled in the heart of Clarkson, one of Mississauga's most desirable and family-friendly neighbourhoods. South of Lakeshore, this home offers the perfect blend of comfort, style, and convenience. Step inside to discover a bright, open concept living and dining area featuring modern finishes, hardwood flooring, and an abundance of natural light. The renovated kitchen boasts contemporary cabinetry, quartz countertops, and stainless steel appliances, making it ideal for everyday living and entertaining alike. The main level features two generously sized bedrooms and a spa-like bathroom, while the fully finished basement includes a large rec room, a third bedroom or office, and another full bathroom-perfect for guests, in-laws, or a home based workspace. Step outside to your private backyard oasis, complete with hot tub, mature trees, and plenty of space to relax or entertain. Whether you're unwinding after a long day or hosting friends on the weekend, this outdoor space is your personal retreat. Located just minutes from the lake, parks, trails, schools, Clarkson GO, and all major amenities, this home is the ideal balance of urban living and lakeside tranquility. (id:60083)
Right At Home Realty
1793 Creek Way N
Burlington, Ontario
Welcome to this beautifully maintained semi-detached gem backing onto a serene ravine in Burlington's sought-after Corporate neighbourhood. This bright and spacious home offers an open-concept layout with elegant hardwood flooring on the main level and a modern eat-in kitchen featuring new upgraded white cabinetry (2025), quartz countertops (2023), and premium stainless steel appliances, including a gas stove (2025) and French door refrigerator (2023). Step out to a private, fully fenced backyard with a large wooden deck and gas BBQ hookupperfect for entertaining or unwinding in nature. Upstairs, you'll find three generously sized bedrooms, including a primary suite with a walk-in closet, soaker tub, and separate shower. The professionally painted home also features a finished basement with a versatile rec room ideal for a playroom, family hangout, or home office. With recent upgrades such as new toilets (2025), attic insulation (2024),a newer roof (2017), and a new dryer (2025), this home offers peace of mind and true move-in readiness. All this is just minutes from top-rated schools, parks, shopping, GO Station, QEW, and 407style, comfort, and convenience await! (id:60083)
RE/MAX Real Estate Centre Inc.
905 - 10 Eva Road
Toronto, Ontario
Motivated Seller !!! Luxurious Two Bedroom Two Bathroom Unit Built By Tridel, Inside 784 SF Plus A Big Balcony. Laminate Floor Throughout, Open Concept Layout. Modern Design Kitchen Boasting Quartz Counters & S/S Appliances, Floor To Ceiling Windows. North View. Plenty Of Natural Lights. Primary Bedroom Offers 4-Pc Ensuite And A Walk-In Closet. While The Second Bedroom Includes A Large Closet And Large Windows. Building Amenities Includes 24-Hour Concierge, Exquisite Party And Lounge Areas, Guest Suites, Visitor Parking, Gym, Fitness Studio, Kids Zone, Pet Spa, BBQ Terrace Area And More. Located Steps From The 427, This Unit Provides Unbeatable Access To The Highway And Major Routes: 401, QEW And Gardiner. 6 Min Drive To Kipling TTC And GO, Mere Minutes From Pearson International Airport, And A Short 20-Minute Commute To Downtown Toronto. Revel In The Abundance Of Shopping And Recreational Opportunities At Your Doorstep. High-Speed Internet Included In The Maintenance Fee. Original Owner, Very Well Maintenance. Must See!!! (id:60083)
Homelife New World Realty Inc.
1353 Shevchenko Boulevard
Oakville, Ontario
Luxurious newly constructed 2024 executive Oakville townhome built by by Treasure Hill. Oakhaven Model, Private driveway and garage, Located across from the park, this 3-story, freehold apx 2000 sf plus terrace, featuring an open-concept layout, 4 spacious bedrooms, 4 washrooms, and an upper-level laundry. Lower Finished level Walkout feature, Potential adult/in-law suite, Prime location offers easy access to Highways 403 and 407, Well priced townhome in an exceptional find in Oakville's real estate market. Welcome to your dream home, where every detail ensures a life of unparalleled luxury. (id:60083)
West-100 Metro View Realty Ltd.
2481 Lakeshore Drive
Ramara, Ontario
Welcome home to your 4 season home sitting on a large private lot across from Lake Simcoe. Tranquility pours from every corner inside and out. Offering 3 + 1 bed, office or den, 1 bath, stunning hardwood flooring, open concept, s/s appliances 20x40 garage/workshop with an art studio at the rear! Bring your artistic talents or your imagination for this amazing space.**EXTRAS** Newly maintained cistern with new lid, new heat pump, newer garage wiring, studio has 100 amp service. Insulated workshop/garage . Don't wait! (id:60083)
RE/MAX Country Lakes Realty Inc.
306 - 372 Highway 7 E
Richmond Hill, Ontario
Welcome to your dream home at 372 Highway 7 E, Unit 306, a stunning south-facing condo in the heart of vibrant Richmond Hill! Bathed in natural light, this residence offers breathtaking views and a modern, open-concept layout perfect for families, professionals, or downsizers. Steps away from a delightful children's playground, it's ideal for young families seeking fun and convenience. Indulge in premium building amenities, including 24-hour concierge service, a stylish ballroom for entertaining, a state-of-the-art gym, a virtual golf room and ample visitors' parking for your guests. Located in a bustling hub, you're surrounded by top-rated restaurants, trendy shops, and convenient public transit options, with easy access to highways. Families will love the proximity to some of Richmond Hill's best schools, ensuring an exceptional education for your children. Experience urban living with a touch of elegance. Schedule your viewing today and discover why this condo is the perfect place to call home! (id:60083)
Bay Street Group Inc.
164 Bayview Avenue
Georgina, Ontario
Attention Investors/Builders/Renovators!! Spacious & Rare Double Lot in South Keswick with Endless Potential! Steps from the lake, this 1.5-story home has been freshly painted and offers an incredible opportunity for families requiring an in-law suite. Ideal for buyers looking to create something special. This property has the potential to be a fantastic family home, boasting 3+3 bedrooms and a layout that provides both space and flexibility. The main level features a bright, open-concept living and dining area, complete with a cozy gas fireplace and hardwood floor - a welcoming space for gatherings. The family-sized kitchen opens onto a large deck, perfect for outdoor entertaining. A separate office/den on the main floor offers additional versatility for work or relaxation. The fully finished basement includes a self-contained 3-bedroom in-law suite with a separate entrance through the garage, its own kitchen, laundry and a 4-piece bath. Whether you're looking to add your personal touch, expand, or invest, this spacious property in a prime South Keswick location is full of opportunity! Close to the lake, transit, shopping, schools, rec centre and the 404. (id:60083)
RE/MAX All-Stars Realty Inc.
13 Lodestone Lane
Whitchurch-Stouffville, Ontario
Opportunity awaits! Welcome to 13 Lodestone Lane, where northern living collides with an urban lifestyle, offering the best of both worlds. Step into this bright 3-bedroom townhouse located in one of Stouffville's most charming neighbourhoods. Close to all amenities and schools, this is an ideal space for young families, first-time buyers, or downsizers. Here you'll find an eat-in kitchen with granite counters, a reverse-osmosis water filtration system, upgraded bathrooms, a fully finished basement, spacious bedrooms and a primary sanctuary (with 6-piece ensuite) that needs to be seen. Step out of the walk-out from the kitchen, onto the composite deck and into a tranquil scene not to be forgotten. The backyard boasts the best view in the neighbourhood, overlooking a gorgeous pond and the surrounding Greenbelt. Morning coffee and backyard entertaining will never be the same. This home needs to be seen! Come experience it for yourself before it's gone! (id:60083)
Century 21 Leading Edge Realty Inc.
310 Airdrie Drive
Vaughan, Ontario
Ravin Lots And Fronting On Park. Spectacular Nature View. Extensively Stunning Upgraded, New Kitchen With Quartz Central Island, Pot Lights & New S.S Appliances. New Modern 5 Pcs Master Ensuite & Bathrooms, Elegant Foyer, New Painting. Hardwood Throughout. Walk-out Finished Bsmt With 2 Bedrooms in-law suite. Interlock Private Front Courtyard & Back Patio. Zebra Blinds, Wainscoting, Enclosed Porch, Large Sundeck. Spacious Approximate 4,000 sqt living space, Huge Principal Rooms, Garage Access To Basement. Functional Floor Plan. Central Air Conditioning 2024, Furnace 2019, Roof 2017. Don't Miss This Rare Opportunity To Own The Unique Stunning Home. (id:60083)
Homelife Golconda Realty Inc.
30 Neopolitan Court
Richmond Hill, Ontario
Original Owners! This Beautifully Maintained Home Is Tucked Into A Quiet Cul-De-Sac Siding Onto Green Space, Just Steps From Temperanceville Park, Offering Both Tranquility And Function For Family Living. A Skylight Adds Natural Light. The Thoughtfully Finished Basement Features Sub-Flooring and Pot Lights, and Brings Another 650 Sq.Ft of Living Space, With a Separate Entrance. The Professionally Landscaped Backyard Oasis Includes Mature Cedars For Full Privacy, Sierra Stone Patio, Front And Back Limestone Accents, Accent Lighting, A Granite Gas Fire Pit, And A Hot Tub Perfect For Entertaining Or Relaxing.The Spacious Family Room Boasts Soaring Cathedral Ceilings And Built-In Cabinetry Ideal For Cozy Evenings Or Hosting Guests. The Renovated Kitchen (2025) Features New Cabinetry, Hardware, And Counters. Additional Upgrades Include Popcorn Ceiling Removal (2024), Fresh Neutral Paint Throughout (2024), And Modern Window Coverings In The Kitchen And Living Areas (2024).Close To Top-Rated Schools, Parks, GO Station, And Forested Walking Trails, This Home Offers Exceptional Lifestyle And Value. (id:60083)
Century 21 The One Realty
132 Brown Wood Drive
Barrie, Ontario
Gorgeous Maintained 3 Bedroom Home On Premium Corner Lot Located in Desirable Neighborhood Of Little Lake! Great Open Concept Layout With Large Windows And Sunlight. Nice Kitchen With Stainless Steel Appliances, New Cabinetry, W/O To Huge Deck. Main Floor Laundry. Spacious Primary Bedroom Offers Double Door Walk-Out To Juliette Balcony. Finished Walk-Out Basement, Freshly Painted. Close To RVH Hospital, Georgian College, Golf course, Shopping, Parks, Schools, Transportation, Hwy 400 And More. (id:60083)
Sutton Group-Admiral Realty Inc.
2151 Orchard Road
Burlington, Ontario
This Stunning Home Nestled In The Highly Sought-After Orchard Community! Home Features Many Tasteful Updates Including Large Eat-In Kitchen Revamp (2020) With Quartz Counters,5 Burner Gas Stove & S/S Appliances! Primary Bdrm With Walk-In Closet ,4 Piece Ensuite Featuring A Corner Soaker Tub And Glass Shower! A Spacious Great Room Offers Cathedral Ceilings, Bay Window, Gas Fp & Built-In Book Cases! Finished Basement With Full Kitchen, 3P Bathroom, Gas Fireplace, Stone Feature Wall And Perfect Por An In-Law Suite. Direct Access From Garage To Main Floor And Bsmt. Upgrades Include : Fresh Painting & Morden Lights('25), EV charger('22), BSMT Kitchen, Bath Quartz Counters, Gas Stove and Gas Line to Back Yard For BBQ('21),Garage Doors ('20), Roof & Furnace('18) And More! Minutes To 407, Qew And Go. Excellent School District, Close To Shopping, Restaurants And Amenities. (id:60083)
Homelife Landmark Realty Inc.
40 Glenhaven Court
Scugog, Ontario
Designer Bungalow with Exceptional Finishes & Backyard Oasis. Thoughtfully crafted with incredible attention to detail, this home features a stylish open-concept layout highlighted by a cozy fireplace, gorgeous hardwood floors, and soaring 9-foot ceilings on both levels.The expansive primary suite is a true retreat, offering a luxurious ensuite and ample space for relaxation. The bright, professionally finished basement boasts large above-grade windows, creating an inviting extension of your living space. Step outside to your private summer paradise $150,000 in professional landscaping transforms the backyard into a serene oasis, perfect for entertaining or unwinding in complete privacy. This home is a rare blend of sophistication and function designed to impress, built to enjoy. (id:60083)
Century 21 B.j. Roth Realty Ltd.
11 - 401 Sewells Road
Toronto, Ontario
**Excellent Location** Attention First-Time Buyers. An Excellent Opportunity To Buy In The Rouge Neighbourhood. This Well-Maintained 3+1 Bedroom, 2 Kitchen Townhouse Is Move-In Ready From Top To Bottom. The Main Kitchen Includes Cabinetry, And The 2nd Floor Features 3 Bedrooms And 2 4-PC Bathrooms. The Basement Offers A 1-Bedroom Unit With A Kitchen, 4-Piece Bath, Closet, And Laundry. The Townhouse Complex Offers Plenty Of Visitor Parking And Is Conveniently Located Near Schools, The University Of Toronto, Centennial College, Toronto Pan Am Sports Centre, Public Transportation, Hospital, Parks, Hwy 401, Shopping, And Grocery. (id:60083)
Homelife/future Realty Inc.
72 Jeremiah Lane
Toronto, Ontario
Incredible Value! Do Not Miss This One! (Similar Recently Sold Homes In This Complex For: /$830,000 in April,/ $884,000 in May/, and $890,000 in May/). Offers Anytime (Priced For Fast Action). Please Check "Remarks for Brokers" on MLS for Superb Buyer Incentives (Can Be Sold As Fully Furnished Home). First Time & Move-Up Buyers - Put It On Your Showing List. Sun-filled open concept with generous living areas, perfect for comfort and entertaining. This luxury end-unit townhome, featuring extra windows for enhanced natural light and added privacy, exudes pride of ownership and pristine upkeep. Nestled In A Quiet & Family-Oriented Neighborhood. Featuring A Well-Maintained Modern, Upgraded Kitchen (2025): Brand new stainless steel appliances: fridge, stove, dishwasher, range hood & Stylish finishes with a functional layout ideal for cooking and hosting. Cozy Breakfast Area with Walk-Out: Enjoy meals in a bright breakfast nook with Easy access to a private patio, perfect for outdoor relaxation. Three Spacious Bedrooms Offer Privacy & Comfort As Well As A 4-Pc Ensuite and Walk-In Closet In Master Bdrm. Built-In Garage Offering Storage & Parking. Den (Ground Level) Ideal As A Home Office. All Furniture Optional (Please Inquire). Location Is A Beauty - Featuring Close Distance to Guildwood GO Station (6 Min Drive), Scarborough Bluffs (11 Min Drive), Guild Park& Gardens (5 Min Drive), Scarborough Golf Course (One Swing Away), Schools (UMC High School, Mason Rd Jr Public School, St. Nicholas Catholic School), Retail, Dining, Grocery Stores (Metro, Walmart, NoFrills) & Convenient Access to Nearby Transit. Erase Your Worries With This Move-In Ready Diamond. Visit With Confidence. (id:60083)
Right At Home Realty
714 - 33 Canniff Street
Toronto, Ontario
King W. & Strachan Prime Downtown Location, Beautiful Townhome, 3 Levels, Private Built in Garage, 3 Beds, 2 Full Baths, 2 Lockers, Great Location Right Across from the Park, Features Upgraded Kitchen, Stainless Steel Appliances, Quartz Counter, New Solid Core Doors, Patio Resurfaced Waterproofed 2023, Furnace 2020, Walk Out from the Main Floor Bedroom to BBQ on Your Large Terrace. Heat, Hydro, Water, Landscaping & Snow Removal Included in the Maintenance Fees. Close to the Lake, Shopping, Restaurants, Groceries, Gardiner, TTC, Nightlife on King & Queen W. (id:60083)
Red House Realty
1407 - 170 Sumach Street
Toronto, Ontario
Brilliantly Bright West Facing Unit With Balcony Overlooking Unobstructed City View (Hello, Amazing Skyline Sunsets!). 2 Bed + 2 Bath Functional Split Room Layout - Both Bedrooms Fit A Queen Bed With Good Sized Closets. Main Space Complete With Modern Kitchen (Eat-In Island!), And A Spacious Living Area. But It's Not Just About What's On The Inside! Enjoy All This Neighbourhood Has To Offer - Steps To Regent Park Aquatic Center (Full 25M Pool) & Athletic Grounds (Basketball Courts, Running Track, Soccer Field, Outdoor Rink). Eat + Drink Your Way Through Leslieville, Distillery, Corktown, Or Cabbagetown. Stroll The St. Lawrence Market On The Weekend. Hop On The Streetcar Or Walk To Work On The Bay St. Corridor, Hospital Row, Or To Class At George Brown/TMU/UofT. Catch A Sunset At Riverdale Park. Excited (Or Exhausted!) Yet? You Can Really Do It All From Here. TTC At Your Doorstep, Highway Access & Don River Trail A Block Away. In Building Amenities: Gym, Basketball + Squash Courts!, Yoga Room, Steam Room, Visitor Parking + More. 1 Parking & 1 Locker. Attractive Opportunity For Investors. (id:60083)
RE/MAX Condos Plus Corporation
185a 185b Carleton Avenue
Ottawa, Ontario
Welcome to 185 Carleton Ave A Masterpiece in Champlain Park, This ultimate luxury residence redefines modern living, offering an exceptional blend of design, comfort, and location. Boasting 4+1 spacious bedrooms and 5 bathrooms, this stunning home includes a fully self-contained second dwelling unit (SDU) complete with its own bedroom, family room, full bathroom, and a full suite of appliancesideal for extended family, guests, or a premium rental opportunity. The heart of the home is a custom-designed kitchen, featuring high-end appliances, a two-tone cabinetry design, oversized countertops, and elegant ambient pod lighting. It flows seamlessly into a sun-drenched living space framed by floor-to-ceiling windows, perfect for both relaxation and entertaining. The second floor hosts a serene primary bedroom with a private ensuite and a custom walk-in closet, while two additional well-sized bedrooms each enjoy access to their own balconies. The third-floor master suite is a true retreat, complete with a private loft, spa-inspired ensuite, a second walk-in closet, and a private balcony, sky light. Every inch of this home has been thoughtfully craftedfrom sleek modern finishes and custom lighting to Google Smart Home integration that puts lighting, climate, and entertainment at your fingertips. Set against a backdrop of mature urban greenery and surrounded by professionally landscaped grounds, this home is within walking distance to the Ottawa River, beaches, Westboro, Wellington Village, top-rated schools, parks, cafés, and restaurants. 185 Carleton Avenue is a rare opportunity to own a truly unique, contemporary home in one of Ottawas most sought-after neighborhoodswhere luxury meets lifestyle. (id:60083)
RE/MAX Hallmark Realty Group
82 St Ambroise Avenue
Ottawa, Ontario
Nestled on a tranquil one-way street in highly sought-after North Vanier, this beautifully renovated wartime home perfectly blends quintessential charm with modern convenience. Step through the inviting "gingerbread" like entrance into a newly renovated open-concept main floor. The living, dining, and a chef-inspired kitchen flow seamlessly, extending your entertaining space through patio doors to a private, landscaped backyard oasis. You'll find two comfortable bedrooms and an additional full bathroom upstairs, offering a private retreat. The thoughtfully designed basement offers incredible flexibility with a separate entrance. Easily converted into a bright studio apartment with its own kitchen and shared laundry, it's ideal for income potential or comfortable multi-generational living. Beyond the main residence, a large detached garage provides ample storage for all your needs. Embrace a vibrant community atmosphere with this prime location. You'll be just moments from downtown Ottawa amenities and parks, and steps to the popular Beechwood Village. This home truly offers a perfect blend of character, comfort, and smart investment. (id:60083)
Royal LePage Performance Realty
127 Forestbrook Street
Ottawa, Ontario
LOCATION! END UNIT! ONE OWNER! NO DIRECT BACKING NEIGHBOURS! Welcome to this exceptional private quiet street. Deep oversized lot in the heart of Kanata. Elegant foyer to greet guest and a very warm feeling with lots of windows to bring in the sunshine on all sides of the home. The main floor design that features a lovely living room and dining room space with all new hardwood floors, plenty of room for entertaining family and friends. The gourmet kitchen recently renovated with SS appliances ,an island and a breakfast nook for your morning coffee. with patio The upper level has 3 generous bedrooms, the Primary Bedroom has a walk in closet and 5 pc. ensuite with soaker tub and separate shower. The finish lower level offers a family room with gas fireplace, laundry and plenty of storage. Fully fenced private backyard with BBQ gas hookup. Walking distance to South March Highlands Conservation Forest, close to schools & endless amenities! (id:60083)
Beefree Inc.
19 Pondsview Drive
Toronto, Ontario
Beautifully upgraded this sweet home with 3+3 Bedrooms and 4 Bathrooms.New Gourmet kitchen with wooden case quartz countertop. New Canadian hardwood flooring throughout on ground floor. New Stoves, New Fridges, New A/C, New sound-proof insulation on the basement ceiling. *** Separate entrance to basement apartment features 3 spacious bedrooms (2 Bedrooms have 2 Windows) and 2 Bathrooms. Near Highway 401/404. Close to library, TTC, Seneca College, Fairview Mall, Plazas Pleasant View Ps and Sir. John Macdonald Hi. Perfect for own living and mortgage helper. Previous basement rent was 3500/ per month. Excellent neighborhood. All renovated 2019-2024. (id:60083)
Homelife New World Realty Inc.
65b Recoskie Lane
Killaloe, Ontario
Stunning year-round riverfront property set on 1.35 acres of peaceful, natural beauty. This thoughtfully designed bungaloft features a walkout basement and composite wood siding exterior, blending comfort with durability. Step out onto the expansive main-level deck that spans the homes width and faces the water, making it perfect for soaking up the southern sun and enjoying uninterrupted views of the river. Below, the interlock masonry patio on the lower level leads to a screened-in gazebo, offering a tranquil, bug-free place for peace and relaxation. From here, follow the stairs down to a 12x16 dock where swimming, paddling, and new memories await. The interior offers a bright, open-concept layout with soaring cathedral ceilings and oversized windows that flood the main floor with natural light. Enjoy in-floor heating on both the main and lower levels, heat pump A/C, and wood stove for year-round comfort. The main level hosts a modern kitchen, living and dining areas, one bedroom, and bathroom. Upstairs, the loft space offers the flexibility of a third sleeping area or home office, complete with a private balcony. Downstairs, the walkout basement features a spacious second living area, bedroom, a full bathroom with laundry warmed by a wood stove, and direct access to the outdoor entertaining area. The property also includes a detached garage, a carport, and a C-can for ample storage. Great to have seasonal neighbours offering this property lots of privacy without sacrificing access to adventure. Enjoy swimming off the dock in the summer months and float down the river in your favourite tube. The river has a hard-bottom making it great for swimming, kayaking, paddle boarding, and canoeing. From your dock, you can explore the adventure of the Bonnechere River into Round Lake or venture upstream into Algonquin Park. You have access to the snowmobile / ATV trails and kilometers of crown land only a minute from your doorstep. Its a smart move! 48 hour irrevocable. (id:60083)
Signature Team Realty Ltd.
1994 Falkirk Crescent
Ottawa, Ontario
Charming 3-Bedroom, 3-Bathroom home backing onto green space in the heart of Blackburn Hamlet!! Welcome to this beautifully updated and irresistibly charming home, offering exceptional value and versatility for first-time buyers, families, and downsizers alike. With 3 generously sized bedrooms and 3 bathrooms, this spacious property combines comfort, convenience, and style in one perfect package. Step inside to discover a bright and airy main floor, where natural sunlight pours in through the south-facing windows, filling the space with warmth and light. The open-concept dining area seamlessly connects to the kitchen, while the inviting family room leads to a private backyard oasis with southern exposure - perfect for those summertime gardens! What truly sets this home apart is its ultra-rare private driveway offering parking for up to three vehicles - a true gem in this sought-after community. The backyard is a nature lovers dream, backing directly onto expansive NCC green space and scenic trails perfect for walking, jogging, or taking your dog out for a peaceful stroll. Upstairs, you'll find three spacious bedrooms and a full bathroom. The primary suite includes its own convenient 2-piece en-suite, offering privacy and comfort. The finished lower level adds valuable living space, ideal for a cozy TV room, guest retreat, or home office, while the unfinished area provides ample storage and laundry facilities. Enjoy hassle-free living with condo fees that cover all exterior maintenance including the roof, windows and siding plus landscaping and snow removal. This truly is low-maintenance living at its best. Situated within walking distance to parks, schools, and all the amenities Blackburn Hamlet has to offer, this move-in ready home is the perfect blend of location, lifestyle, and value. Just unpack your bags and start living! (id:60083)
Royal LePage Team Realty
97 Young Street
Ottawa, Ontario
Welcome to this beautifully renovated single-family home in the sought-after Dows Lake/Civic Hospital neighbourhood, steps from Dows Lake, the LRT, hospitals, schools, parks, places of worship, Little Italy, Chinatown, shops, and more. This home perfectly blends retro charm with modern finishes. The exterior showcases new brick and stone work, while the main floor features hardwood and tile throughout, a spacious living room with a cozy fireplace and pot lights, and a stunning open-concept custom kitchen with quartz countertops. The dining area includes a coffee bar and opens onto a European-inspired interlock terrace with a grapevine-covered pergola. Upstairs, you'll find new flooring, three generous bedrooms, and two full bathrooms. The primary suite offers abundant natural light, wall-to-wall closets, and a luxurious 5-piece ensuite. The basement is partially finished and ready for your customization, with a 2-piece bathroom rough-in, plus a laundry area, mechanical room, and cold storage. Approx. Age of major components: Primary Bedroom Addition (2016), Exterior Brick of House (2020), Roof (2015/2016; Blended), Above grade Windows (2011/2016; blended), Basement Windows (2020), Furnace (2023), AC (2008). No Conveyance of any written signed offers prior to 5:00 PM on Monday the 16th of June, 2025. (id:60083)
Sutton Group - Ottawa Realty
33 Benlark Road
Ottawa, Ontario
Welcome to this stunning 3-bedroom detached home nestled on a desirable corner lot in the vibrant and family-friendly community of Barrhaven. Brimming with natural light, this beautifully maintained residence offers the perfect blend of comfort, style, and functionality. Step inside to discover a bright main floor featuring large windows, hardwood flooring, and a warm, inviting atmosphere. The spacious living and dining areas flow seamlessly into a modern kitchen equipped with ample cabinetry, sleek countertops, and stainless steel appliances perfect for both everyday living and entertaining. Upstairs, you'll find three generously sized bedrooms with custom closets and renovated full bathroom. The fully fenced backyard offers a private outdoor retreat with plenty of room to relax, garden, or host summer BBQs. The corner lot location provides extra yard space and enhanced curb appeal, while the attached garage and driveway add everyday convenience. Located close to top-rated schools, parks, shopping, restaurants, and public transit, this home offers everything your family needs and more. (id:60083)
Solid Rock Realty
21 Tammela Court
Ottawa, Ontario
Delightful 3 bed, 2.5 bath family home on a quiet court. Cosy up to the gas fireplace in your new living room. Enjoy quiet dinners in the large dining room. Cook up a storm in your large bright kitchen. Have your breakfast in eating area. Walk out to enjoy a refreshing dip in your own heated inground pool anytime you like. Hardwood on main level. Spacious Primary bed with ensuite and walk-in closet. Two other good sized bedrooms share the main bath. Awesome private yard! Come and make this one yours today. Nothing left to do except pull out the lounge chairs and play in the pool. Owner says its approximately 1600 sq ft. Furnace 2021; Underground sprinkler 2020; Pool 2018; shingles 2017; siding 2017; gas fireplace 2017. (id:60083)
Coldwell Banker First Ottawa Realty
57 - 996 Sydenham Road
Peterborough South, Ontario
Welcome Home to Effortless Living!This beautifully renovated end-unit condo townhouse offers more than just a home - it offers a lifestyle! Whether you're a first-time buyer, a young family starting out, or someone looking to downsize without compromise, this is the kind of place where life just feels easier. Tucked into a quiet, family-friendly enclave and facing a peaceful park &children's playground, your days can begin with the sound of kids playing just outside your kitchen window ,where you can keep an eye on them as you prep dinner. Its the kind of setting that brings comfort and calm to everyday life. Inside, absolutely everything has been done, just move in and enjoy. The new well thought-out kitchen features quartz countertops and new stainless steel appliances, while the main floor features open concept living and dining area, pot-lights, smooth ceilings with quality laminate flooring throughout the house. Upstairs, you'll find three bright, spacious bedrooms and a stylishly upgraded 4-piece bath. The fully finished basement adds even more living space with a cozy family/playroom, a sleek 3-piece bathroom, a separate laundry room, and the perfect nook for a home office. Step outside to your private back patio and generous side yard, ideal for barbecues, playing, or simply soaking up summer afternoons. And here is a detail you'll love: your parking spot isn't just nearby it's perfectly positioned in a straight line right down the walkway to your front door. No navigating turns or searching for your car just grab your keys and go. Additional highlights include: Brand-new electrical panel (2025) Forced-air gas heating on all levels ,Newer vinyl windows and patio doors. Its like moving into a brand-new home without the wait. Everything is ready, so you can start making memories from day one. Don't miss this chance to claim a turn-key home that truly blends comfort, convenience, and lifestyle. Come see it today before its gone! (id:60083)
RE/MAX West Realty Inc.
67 Green Gate Boulevard
Cambridge, Ontario
Beautifully Updated Townhome in One of Cambridge's Most Sought-After Neighbourhoods! This must-see home offers style, space, and functionality with a beautifully updated kitchen featuring modern cabinetry, stylish backsplash, and stainless steel appliances (stove, fridge, and dishwasher). The spacious open-concept living and dining area overlooks a fully fenced private yard with direct views of lush green space and mature trees perfect for relaxing or entertaining. Upstairs, you'll find three generous bedrooms and a 4-piece bathroom, including a large primary bedroom with a double closet. Hardwood flooring flows throughout the main level and upper hallway, adding warmth and elegance.The fully finished basement includes a separate entrance through the garage, a large recreation room, laundry area, and a spacious cold cellar ideal for extra living space or potential in-law suite. Enjoy the beautifully landscaped backyard with stonework patio and private access to green space. Additional highlights include four car parking, a front coat closet and ample storage across all three levels. This charming home is ideally located just minutes from the upcoming Cambridge Recreation Complex, set to open in 2025. Once completed, this dynamic community hub will offer a variety of amenities, including a library, two schools, a childcare facility, as well as pools, gymnasiums, and a fitness track creating a vibrant space for residents of all ages. In addition to its exceptional proximity to recreational facilities, this home also boasts fantastic commuter access. Highways 401 and 403 are easily accessible, with the 410 just 10 minutes away and the 403 in about 20 minutes making travel a breeze, no matter your destination. Dont miss this opportunity to own a turnkey home in a prime location! (id:60083)
Ipro Realty Ltd.
169 Dalhousie Avenue
St. Catharines, Ontario
Welcome to this one-of-a-kind, renovated custom home in the heart of Port Dalhousie, offering over 3,500 sqft of beautifully finished living space and just a 10-minute walk to the beach, waterfront trails, and some of St. Catharines best restaurants. Every inch of this home has been thoughtfully designed with high-end finishes and a modern contemporary aesthetic. Inside, you're greeted by wide plank oak hardwood floors and a stunning chefs kitchen featuring custom cabinetry, panel-ready appliances, farmhouse sink, and an oversized island with seating for four. Smart drawer systems are built in for spices, utensils, cutting boards & more - perfect for both everyday use and entertaining. The main floor offers a mudroom with garage access, a bright living room with arched built-ins, gas fireplace, and a dining area with custom cabinetry and walkout to a spacious covered back deck, ideal for hosting or relaxing outdoors. Upstairs, the primary suite is a serene retreat with dual walk-in closets, a cozy reading bench, and a spa-inspired 5-piece ensuite with soaker tub, walk-in shower, heated floors and double vanity. Three additional bedrooms provide great natural light and large closets, complemented by a second full bath with a 72" double vanity, heated floors, and built-in shelving. The impressive 2nd floor laundry includes quartz counters and ample storage. The finished basement offers a full kitchen, bath, and separate entrance ideal as an in-law suite, guests or potential income opportunity. Outside, enjoy two large decks, a spacious garage, and parking for up to 5 vehicles, a rare find in this sought-after neighbourhood. Designer lighting, solid brass hardware, and curated details complete this exceptional home in one of Niagara's most desirable communities. (id:60083)
Keller Williams Real Estate Associates
36 Beverly Street
Ottawa, Ontario
OPEN HOUSE SAT 2-4PM! The VERY BEST of both worlds! A STUNNING FULLY renovated bungalow on an exceptional double lot that is 100' x 150' with NO front or rear neighbours! Backing onto a lush forest & Poole Creek; this is the ideal location within an exceptional community! With OVER 200k spent in the last year these sellers hired the best of the best who truly take pride in their workmanship & it shows! This 3-bedroom, 3 bath home offers features such as site-finished hardwood floors, smooth ceilings, updated lighting, brand-new kitchen with quartz counters, subway tile backsplash, shaker cabinetry, everything you would find in a brand-new home & SOOO much more! The spacious living room includes a new top of the line gas fireplace and flows easily into the 400 sq ft cedar sunroom for year-round enjoyment that you will LOVE! The large primary offers an updated ensuite & a double closet! 2 additional bedrooms on the main floor share an amazing gorgeous fully renovated bathroom with all the trendy finishes! The lower level offers a home theatre, wet bar, games room, laundry, renovated 4-pc bath, could be used as in-law or income suite potential with a separate entrance. Enjoy total privacy in the landscaped backyard oasis, just steps from shops, parks, and transit. Updates: Kitchen (2025), Bathrooms (2025), Flooring (2025), Closets (2025), Lighting (2025), Landscaping (2025); Shed (2024), Interlock (2024); Windows (2018); Roof (2017) with enhanced "Liquaroof" (2025) A truly rare offering! Check out the video! (id:60083)
RE/MAX Absolute Realty Inc.
39 Evaridge Drive
Markham, Ontario
Charming Semi-Detached Home in Desirable Markham Cornell Neighbourhood. Welcome to 39 Eva Ridge Drive, a stunning semi-detached home in the highly sought-after Cornell community of Markham. This pristine residence features 3 spacious bedrooms, 3 full and one half bathrooms, a finished basement with 2 bedrooms, a Recreation room, and a full washroom, making it ideal for comfortable family living. Step inside to discover beautiful hardwood flooring on the main level that adds warmth and elegance to the space. A Decent-sized living and dining room, and a separate family room with gas fireplace. The family-sized kitchen, featuring large cabinets and an island, is ideal for preparing daily meals, offering ample space for cooking and gathering. Upstairs, laminate flooring throughout the second level enhances the modern aesthetic, while the finished basement provides additional living or recreational space along with two additional bedrooms. Enjoy the convenience of parking for up to 3 cars, including a detached garage, ensuring plenty of space for family and guests. Located in a neighbourhood renowned for its top-rated schools, this home is ideal for families seeking an excellent education and a vibrant community. Very close to Hwy 407, Mt. Joy GO Station, Cornell bus terminal, beautiful parks, Cornell Community Centre/Library, and Markham Stouffville Hospital. (id:60083)
Homelife/miracle Realty Ltd
2068 & 2070 - 30 South Unionville Avenue
Markham, Ontario
Langham Center Shopping Mall. Anchored By TnT Supermarket And Over 500+ Other Businesses. 2nd Floor Professional Offices. Ideal For Medical & Other Professional Use, Commercial Schools & Service Retail Businesses. Very Bright Spaces. 2 Connecting Units. Upgraded Power(60Amp Each Unit). Rough-In Plumbing. Ready For Your Business! (id:60083)
RE/MAX Excel Realty Ltd.
65 Watch Hill Road
King, Ontario
Welcome to 65 Watch Hill Rd. Set back with a circular driveway and a pond out front, nestled in the prestigious Kingscross Estates! 2 acres of private bliss backing onto a tributary of the Humber river, surrounded by the beauty of nature, cross the little bridge to your in-ground pool, have a hot tub or relax in your sauna, Two decks! One on either side of the solarium. Over 3500sq of living space and a haven for those seeking tranquility. A true nature-lover's paradise. Wake up to incredible views from every window. The solarium at the back is the perfect place to have your breakfast and spend your days sunshine and breathtaking views. A large dining room for family gathering, Massive family room. A master retreat with a ensuite and a large walk in closet. This is more than a house purchase it is a lifestyle upgrade. Mins to charming King City, GO train, Country Day School, Restaurants, Cool Cafe's, Shops & 400 (id:60083)
Royal LePage Estate Realty
202 - 11 Ivy Bush Avenue
Toronto, Ontario
Massage & Spa Business for Sale. Ideal for all types of massage, spa, and aesthetic services.This well-established spa features 7 treatment rooms, along with a kitchen, laundry area, and a washroom with shower all thoughtfully designed for smooth daily operations. The business enjoys a loyal base of regular clients as well as steady walk-in traffic, providing consistent monthly income. Additional highlights include ample parking with a large lot offering plenty of space for clients. A turnkey opportunity for anyone looking to enter or expand in the wellness industry. (id:60083)
Aimhome Realty Inc.
61 - 175 Trudelle Street
Toronto, Ontario
Well Maintained, freshy painted, upgraded and partially renovated Bright 4 Bedrooms CondoTownhouse in a Quite Neighborhood surrounded by almost all amenities including School,Markets, TTC, Go Station, Restaurant and Groceries. Close to Hwy 401, Hospital, Bank, Doctorsand Ontario Lake. Move-In Condition. Visit this Property and Make Your Own. (id:60083)
Dream Valley Realty Inc.

