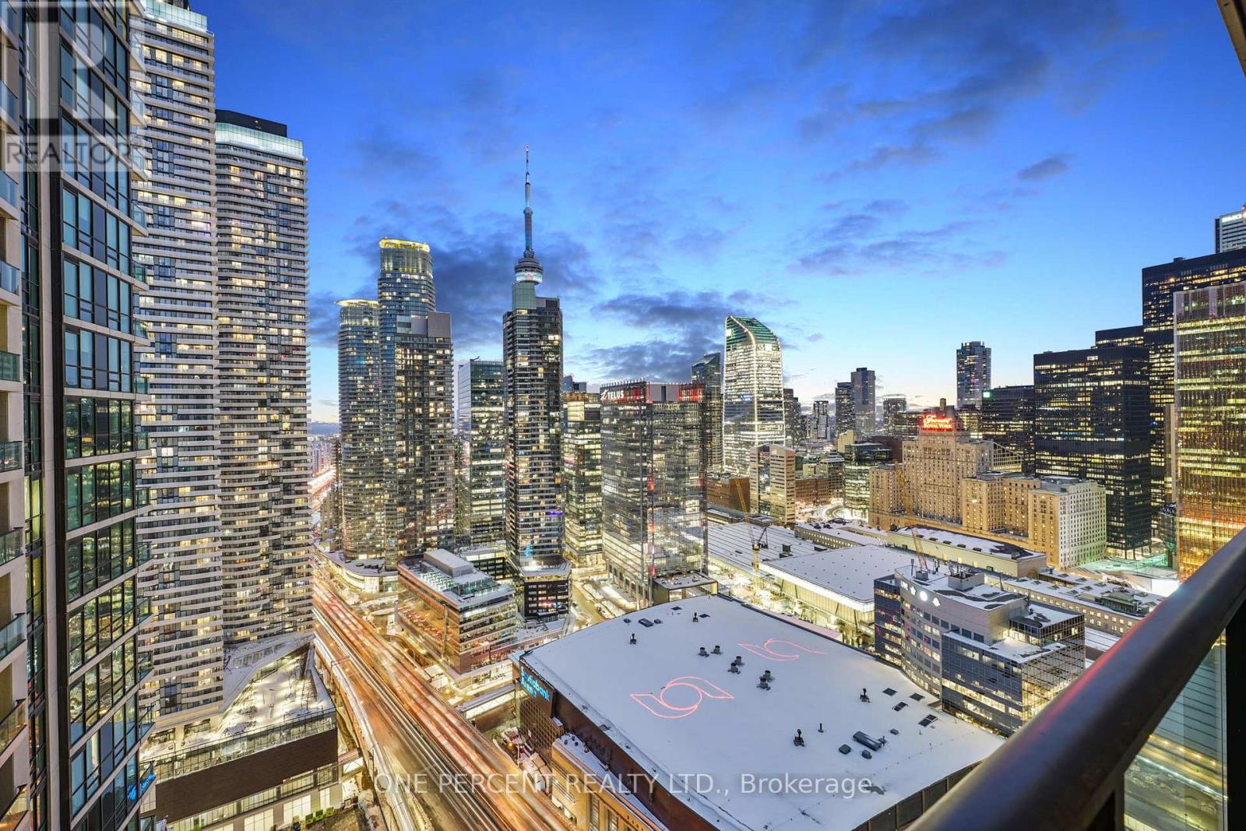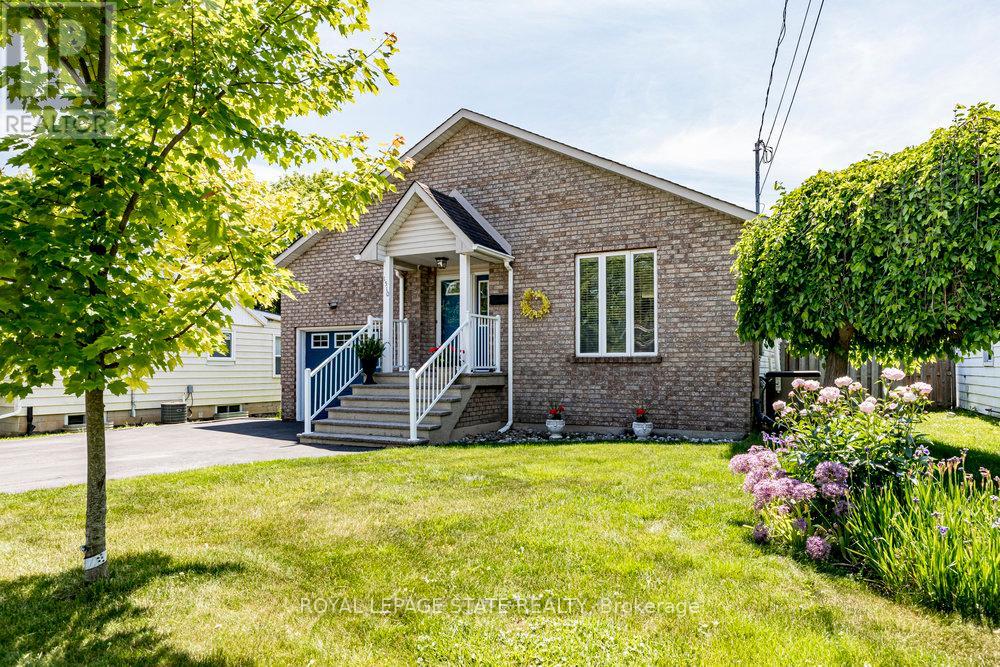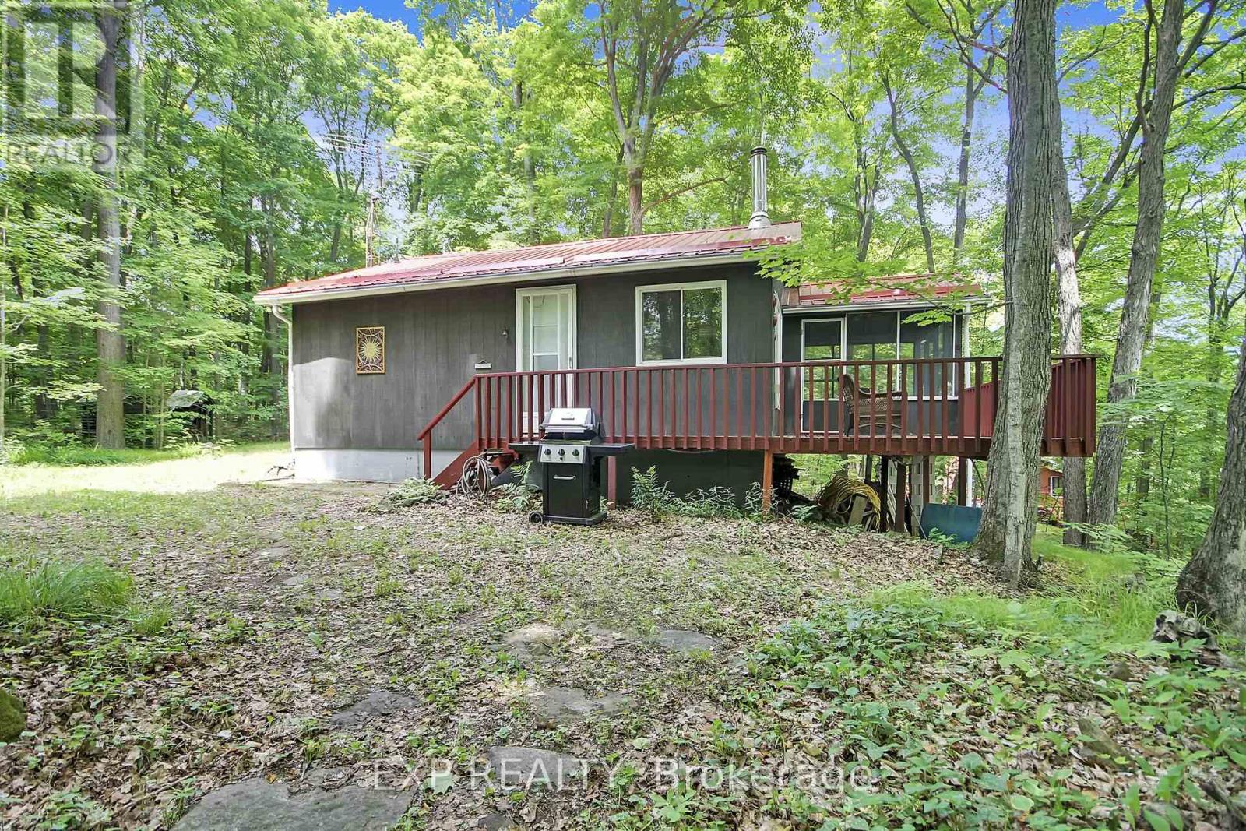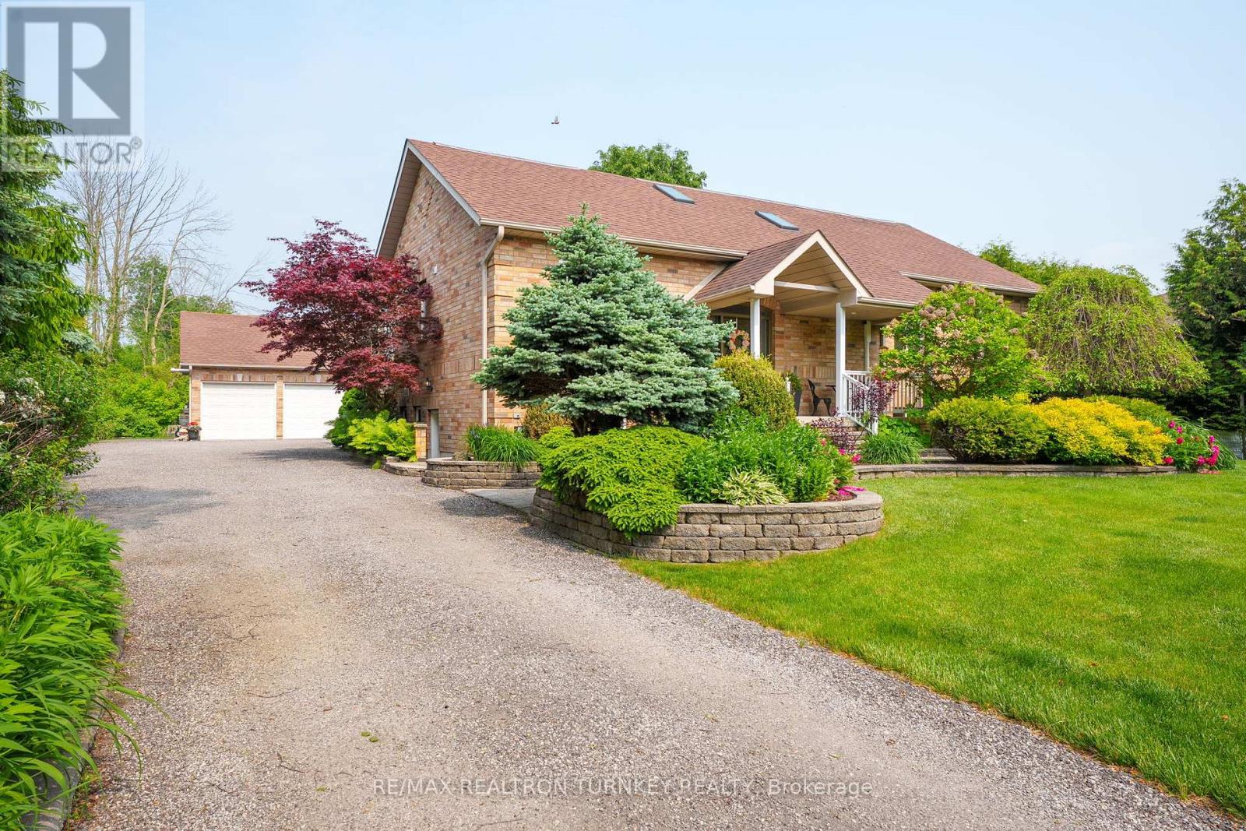16 Sagewood Drive
Toronto, Ontario
*DENLOW PS/WINFIELDS MIDDLE SCHOOL/YORK MILLS CI SCHOOLS***LUXURIOUS** Interior--Intensive **Renovation(Spent $$$, 2024 & 2019 & 2016)**"STUNNING" --- This Beautiful, Elegant Family home offers an UNIQUE 3cars on **84Ft frontage lot**,boasts exceptional living space & LUXURIOUS---Intensive/Top-Of-Notch Renovation in 2019/2016 by its owner, Nestled in the coveted Banbury neighbourhood. This 5Bedrooms and 6Baths Property is a Designer-renovated home with total **6000 sqft** of Living space(2FURANCES/2CACS), approximately **4000 sqft(1st/2nd floors)** with Impressive & Extensive Millwork, Outstanding Craftmanship, Materials & Finishes. A new Wrought iron entry door greetes by a stunning two-storey vestibule with floor to ceiling wainscoted walls leading to a beautifully, well-appointed office. The main floor features an expansive living and dining room, with fully renovated surfaces, smooth & pot-lit, moulded ceilings and wide oak flooring throughout. The enlarged kitchen, breakfast and family room, open to a private backyard, perfect for every day your family living. The kitchen features a custom designer English framed inset kitchen by *Bloomsbury* Fine Cabinetry, a made-to-order paneled SUBZERO Fridge/Freezer,WOLF Gas Range,MIELE Dishwasher & a Centre Island, seamlessly meets a generous-sixed breakfast for functionality. Featuring mudroom and laundry room from direct access garage on main floor. The second floor includes five large bedrooms and three bathrooms. The private primary bedroom provides a generous-sized bedroom & renovated ensuite. The fully finished basement offers a large rec room with 2pcs ensuite, gas fireplace, wet bar---potential a great/game room with 3pcs ensuite(great potential of bedroom area)**Great access to TTC routes, Excellent public and private schools--Crescent, TFS, Bayview Glen, Crestwood, Denlow PS, Windfield MS, York Mills CI & Close To Banbury Community Centre,Banbury Tennis Club, Edward Garden, Ravines & More*This is a MUSTSEE hom (id:60083)
Forest Hill Real Estate Inc.
811 - 2756 Old Leslie Street
Toronto, Ontario
**Welcome to beautiful Leslie Boutique Residences** Sun kissed & Clean 1 bedroom+den, 2 bath 641 sq. ft. of well-designed living space in a quiet boutique condo. Steps to Leslie Subway Station and minutes to Hwy 401/DVP/GO this location offers unmatched convenience with a tranquil residential setting. Enjoy clear east-facing view, 9-foot ceilings, and natural light throughout. Open-concept layout features hardwood floors, stainless steel appliances, granite countertops, and a sleek modern kitchen. Enclosed den offers privacy and versatility, ideal for home office or guest/2nd bedroom with 2nd full bathroom for added comfort. Situated in a well-maintained, low-rise building, close to Bayview Village, Fairview Mall, NYGH, parks, trails, shops, restaurants and more! Great amenities include 24hr concierge, Gym, Indoor pool, Party room, Rooftop garden and BBQ Patio. (id:60083)
Right At Home Realty
4010 - 16 Harbour Street
Toronto, Ontario
Elevate your living experience with the perfect blend of luxury, comfort and spectacular scenery by owing this unit in one of the worlds best cities. This can be your new home today. This condo is immersed in the esteemed community of waterfront. Located on the high floor facing west it showcases the unimpeded and panoramic view of Lake Ontario with stunning sunsets from one side and CN tower from the other windows. This lavish spacious suite offers 3 bedrooms and 2 full washrooms. The primary bedroom has a huge Walk in Closet and 4pc Ensuite. The Dining room is enclosed with huge Balcony giving you the clear view of the Lake Ontario (Center Islands). Absolutely Breathtaking! *Floor to Ceiling Windows, Brand new Flooring across the unit, Freshly painted, Open Concept Kitchen, Granite Counter Tops, Center Island, Quality Cabinets, Gas Fireplace In A Living Room. Private Lobby & Express Elevators .*Impressive Building & Amenities Include: Tennis Crt, Indoor Pool, Sauna & Hot Tub, Mini Golf, Billiard, Squash, Gym, Concierge, Bbq Area, Theatre Rm, Guest Suites, Lounge, Business Centre. *Prime Downtown Location: Walk To Union Station/Waterfront/Air Canada Centre/Cn Tower/Ripley's Aquarium/Rogers Centre/ Maple Leaf Sports. Near Shops, Restaurants & Financial District. Mins To Hwys& Union Station. (id:60083)
One Percent Realty Ltd.
1510 Norwood Avenue
Burlington, Ontario
Tucked away on a quiet cul-de-sac surrounded by nature, this west-end gem delivers space, functionality, and peace of mind, everything you need and more, whether you're starting out or scaling down. Custom built in 1996 and impeccably maintained inside and out, this home shows what true pride of ownership really is. The main floor offers vaulted ceilings, engineered hardwood, a skylight for natural light and amazing space and layout. Featuring 2+1 bedrooms and 2 full bathrooms, which includes a spacious main floor Primary suite and lovely 5 piece bathroom. Easy in-law or multi generational living in the nicely finished lower level with the 3rd bedroom, 3 piece bathroom and the spacious Rec room.. Walkout to the fabulous covered deck and tastefully landscaped, private and fenced backyard. In this West Aldershot locale with nearby parks, easy access to transit routes, Hwy 403, Aldershot GO, and shopping in Waterdown, Dundas, and Hamilton. Seize the opportunity! (id:60083)
Royal LePage State Realty
7337 Sandhurst Drive
Mississauga, Ontario
Welcome to 7337 Sandhurst Drive a modern masterpiece reimagined with luxury and intention. Nestled on a quiet street in Mississaugas sought-after Lisgar community, this fully renovated 3+1 bedroom, 4-bathroom home showcases thoughtful details, elevated finishes, and exceptional functionality throughout.Step inside to a custom-designed kitchen featuring inset cabinetry a premium, furniture-style upgrade that blends timeless craftsmanship with a sleek, tailored look. Panel-ready appliances, a Thermador gas range, and an oversized 7-foot island offer the perfect combination of beauty, practicality, and flow ideal for cooking, entertaining, or gathering with family.Premium flooring, smooth ceilings, designer lighting, and built-ins elevate the upscale feel across every level.The open-concept main floor is designed for effortless entertaining and everyday comfort, while the upper level offers spacious bedrooms and serene, spa-inspired bathrooms.The fully finished basement with private side entrance includes a full kitchen, laundry, and bathroom offering flexibility for in-laws, extended family, or potential rental income.Step outside to a professionally landscaped backyard oasis, complete with a stylish deck and tranquil atmosphere perfect for summer entertaining or quiet evenings at home.Every inch of this home has been carefully curated offering a refined living experience where no detail has been overlooked. (id:60083)
International Realty Firm
2832 Tippett Mews
Pickering, Ontario
Stunning 5 Br End-Unit 2258 Sq. Ft. Freehold Townhome Backing Onto Park. An Incredible Opportunity Awaits In This Highly Sought-After Pickering Location, Surrounded By Detached Family Homes! The Inviting Floor Plan Features Garage Entry, Main Floor 5th Bedroom With 4 Pc Ensuite Perfect For In-Laws Or Guests.The Spacious Family Kitchen Boasts Granite Counters And Island Making It The Ideal Space For A Growing Family. Step Out From The Kitchen To A Incredible Balcony Complete With Gas BBQ Hookup, Perfect For Outdoor Entertaining. Enjoy Natural Hardwood Floors Throughout The Main And Second Levels. The Large Dining Room And Great Room Create A Warm And Welcoming Atmosphere, Perfect For Hosting. On The Third Floor, You'll Find 4 Generous Bedrooms, Including A Prime Br With Walk-In Closet And 3 Pc Ensuite Featuring An Oversized Shower. Easy Access To Highways 401 And 407 Makes This Home A Dream For Commuters. Don't Miss Out! Flexible Closing Available. (id:60083)
Comflex Realty Inc.
59 Fairhaven Lane
Frontenac, Ontario
Charming Bobs Lake Waterfront Cottage: A Hidden Retreat Tucked beneath a canopy of towering oaks and beech trees, this enchanting cottage offers a rare escape on the shores of one of Eastern Ontario's largest, lakes. Located an hour from Kingston and 1.5 hrs drive from Ottawa it is the easiest commute time for weekend enthusiasts. Once the site of an old mica mine its glimmering flakes are still visible in the soil. This property carries a silent history closely related to the war time manufacturing of electrical components, now transformed into a gem hunters paradise & a secluded cottage haven. A winding drive brings you to a spacious parking area ideal for your future garage & where you are welcomed by a cheerful red steel-roof bungalow. Step onto the deck & take in the sweeping panorama of Bobs Lake crystal clear water framed by forest, untouched & serene. Inside, rustic meets cozy. Vaulted ceilings & large newer windows bathe the open-concept kitchen & living space in natural light. Two bedrooms plus an airy loft make room for guests or growing families, while the Jotul 910 wood stove warms autumn nights. The screened-in porch overlooks 93 feet of private shoreline ideal for summer dining, games, or an evening glass of wine. Enjoy an outdoor bonfire roasting marshmallows with the kids. A newly terraced staircase leads down to year round floating docks, perfect for swimming, paddling, or simply soaking in the view. The secluded bay offers rare quiet, with minimal boat traffic. Modern updates include newer electrical (100-amp panel), a recently pumped septic, 2025, & lake-drawn water. Offered turn key, fully furnished, with appliances as viewed, boats and kayaks, this getaway is ready for year-round use with future building opportunity possibilities. Just steps from nature trails & miles from stress, this is more than a cottage. Ideal for private use or an occasional rental offering, its a story waiting for you. Open House Sunday June 22 2:00 - 4:00 Hurry! (id:60083)
Exp Realty
1100 Bruce Street
Sarnia, Ontario
This beautifully updated brick bungalow offers the ideal blend of comfort, space, and location. Nestled on a cul-de-saq street in a safe and family-friendly neighbourhood, this home is just a short walk from the turquoise shores of Lake Huron and its inviting public beaches. Not only is this home perfect for a growing familyits also a fantastic downsizing opportunity. Enjoy main floor living, while the fully finished basement with a separate entrance offers excellent potential as a high-end vacation rental or private in-law suite.With 3+3 bedrooms and 3 full bathrooms, theres room for everyonewhether youre hosting guests, growing your family, or looking for a flexible layout. The brand new kitchen shines with modern finishes, and the finished rec room adds extra space for relaxation, play, or entertaining.Step outside and enjoy the large backyard, complete with a new oversized deckperfect for summer barbecues and making memories. A new driveway fits 4 cars, and youll love the convenience of being just a stroll away from LCBO, Sunripe Market, and local shops and amenities.Located near top-rated schools, this is a home where families can thrive.Move-in ready and packed with recent upgrades, this is a rare opportunity to own a serene retreat in one of the most desirable areas near Lake Huron.The Disclosure: The Agent is related to the seller.Some updates include: New Kitchem, Brand new Fridge, New Deck, New Driveway, Upgraded electricity, Two new Bathrooms, 3 New Basement Bedrooms, Cameras, Roof 2020 (id:60083)
Jn Realty
A - 160 Sheldon Avenue
Toronto, Ontario
Welcome to this lovingly maintained 4-bedroom, 3-bathroom family home, cherished by the same owners for over 40 years! This freshly painted gem offers a warm and inviting atmosphere with thoughtful updates throughout, including a new roof (2024),, renovated kitchen (2018), newer windows (2016), and an updated garage door. The finished basement, complete with a separate entrance and kitchenette, provides fantastic income potential or space for extended family. Nestled on a quiet, charming street with a park just steps away, this home boasts a beautifully cared-for vegetable garden and true pride of ownership. Conveniently located close to the QEW, 427 and the Gardner Expressway with bus routes to Kipling and Islington stations, and just minutes to Long Branch GO Station. Enjoy easy access to great shopping, dining, and amenities. A wonderful opportunity to own a truly loved home in a fantastic neighborhood, don't miss it! (id:60083)
Keller Williams Real Estate Associates
14 Eastport Drive
Toronto, Ontario
Move in Ready! Sought after Port Union Village! End Unit Townhome with 3+2 Bedrooms, 4 bathrooms on a bigger lot size. Open Concept Main level that is bright with built in appliances and quartz counters with a large center island for prepping & entertaining. Walk out to deck and fully fenced private yard. Vinyl Windows 2nd floor laundry for convenience! Large Primary bedroom boasts a 4 pc ensuite, walk in closet PLUS a Pax Wardrobe for extra storage. There is even a "window seat" to sit and enjoy the "Lake views". Longer driveway for 2 cars! Remote garage door opener. Finished basement has 2 additional bedrooms + a 3pc bathroom. Roof is 2015, Kitchen reno 2016 Min's walk to Rouge Go Train Station, Port Union Waterfront park & Trail system & TTC. Mins to Rouge Beach/River, bike path, excellent schools (including UTSC) Port Union Community Center. Surrounded by parks, Amenities (shopping & eateries) and close to 401. This one has it all! see Video Tour and virtual Matterport tour attached to listing or visit https://my.matterport.com/show/?m=AbuFqhixToD A home inspection report is available upon request. (id:60083)
RE/MAX Hallmark Realty Ltd.
7412 Boyce Drive
Puslinch, Ontario
Unbeatable Location! This rare and stunning 1.66-acre property offers the perfect blend of privacy and convenience, just minutes from all amenities and the 401. Nestled at the end of a mature, welcoming cul-de-sac, this 2014 custom-built, 3+1-bedroom, 4-bathroom stone and brick bungaloft features more than 4500 sq ft of thoughtfully designed living space. Designed with family living in mind, this home boasts a spacious open-concept floor plan, with cathedral, vaulted and 9+ ft ceilings and expansive windows that flood the interior with natural light, showcasing the breathtaking views of the private, serene landscape. The main floor offers a "foodie's" granite counter kitchen accented with elegant cabinets and a massive central island. The walk out to the backyard oasis and covered deck provides stunning views. The main floor also offers a principal bedroom with a large walk-in closet and a luxurious 5 pc ensuite bathroom, a formal dining room, walk-in pantry, laundry and a dedicated office space, all designed for today's lifestyle. The finished walk-out basement adds even more value with oversized windows, 4th bedroom, a wet bar, a games & media area, a recreation room with a warming fireplace, and additional storage or potential for future expansion with a separate staircase directly from the garage. Step outside into the ultimate backyard retreat, complete with a fully fenced inground heated swimming pool (2016), a cabana, a cover deck, a hot tub and luxurious Tobermony stone landscaped patios perfect for relaxing and entertaining. Extensive, easy-to-maintain landscaping surrounds this house. This home offers practical functionality with a 3-car garage providing convenient main floor and basement accesses, including a paved driveway with 10+ car parking for family and guests. Move-in-ready homes like this, offering such a unique combination of space, style, and privacy, are truly a gem. Do not miss the opportunity to make this beautiful property your forever hom (id:60083)
Royal LePage Meadowtowne Realty
20173 Bathurst Street
East Gwillimbury, Ontario
Country Charm/Modern Home- Truly Unique Raised Bungalow with Self Contained 1-Bedrm In-Law Suite! Bursting with Character and Charm - Step into this one-of-a-kind home where timeless charm meets modern living. Nestled in a beautifully landscaped front yard, the home is framed by interlocking walkways and lush shrubbery, creating an inviting first impression. Designed with an open concept flow, the heart of the home features a dramatic Great Room with soaring vaulted ceilings and a cozy wood-burning fireplace insert. The beautifully renovated modern kitchen is a chef's dream, offering abundant cabinetry, sleek stone countertops, and a custom built-in stone top Breakfast Bar area ideal for a quick meal. The adjacent dining room boasts a large built-in pantry, combining elegance with practicality and the main-floor office provides a quiet retreat for work or study. Enjoy year-round comfort in the fully enclosed sunroom with walk-out access to a spacious deck, ideal for morning coffee or sunset gatherings. The primary bedroom offers a private retreat with its own walk-out to the deck, a generous walk-in closet, and a 4-piece ensuite. Two additional bedrooms feature large windows & ample closet space. Downstairs, the fully finished basement expands your living space with a massive rec room w/Gas Fireplace, perfect for extra guests or games nights, R/I Bathrm PLUS a separate RENOVATED In-Law suite includes its own ground-level entrance, a stunning custom kitchen with wood top built-in table, a bright living room with Electric f/p, and a full 4-pc bath, making it ideal for extended family or guests. Outside, enjoy the expansive deck overlooking the grounds, and take advantage of the detached Heated & Insulated 3-car garage with R/I Plumbing for all your vehicles, tools, or hobbies. Located just minutes from both Newmarket and Bradford, this home offers easy access to transit, shopping, the Go Station, and major highways 404 and 400, making it a commuter's dream. (id:60083)
RE/MAX Realtron Turnkey Realty












