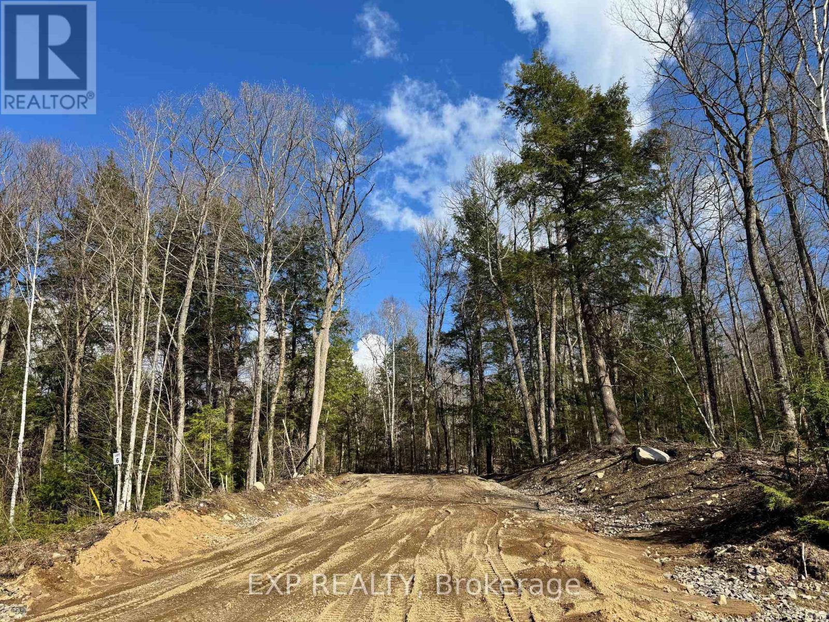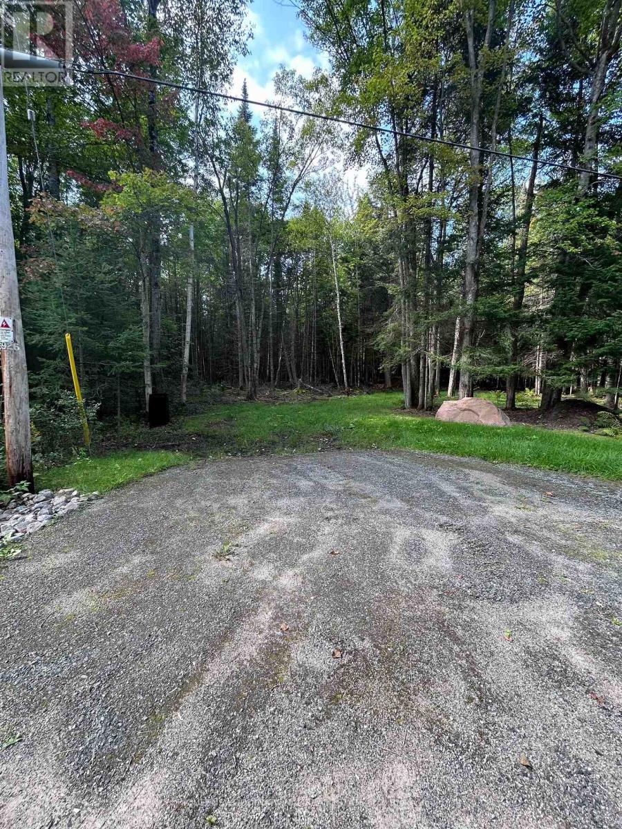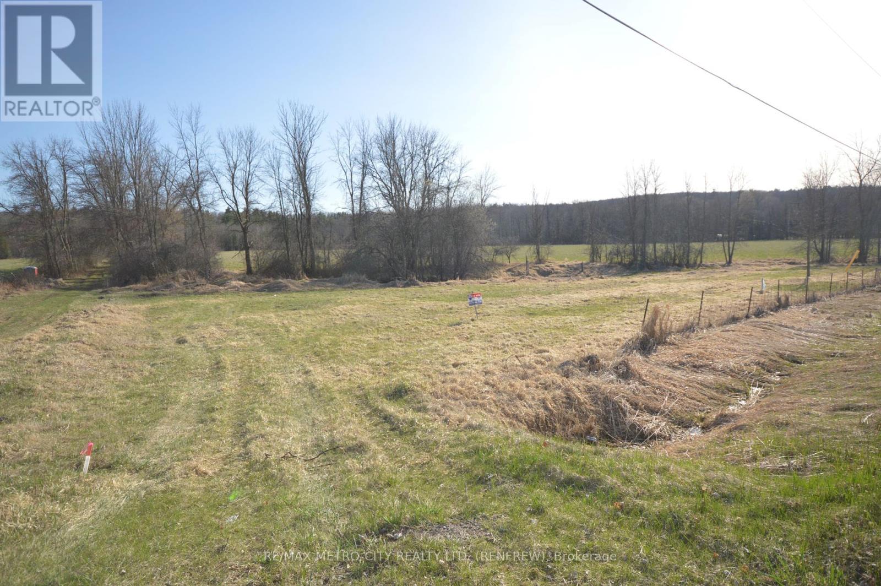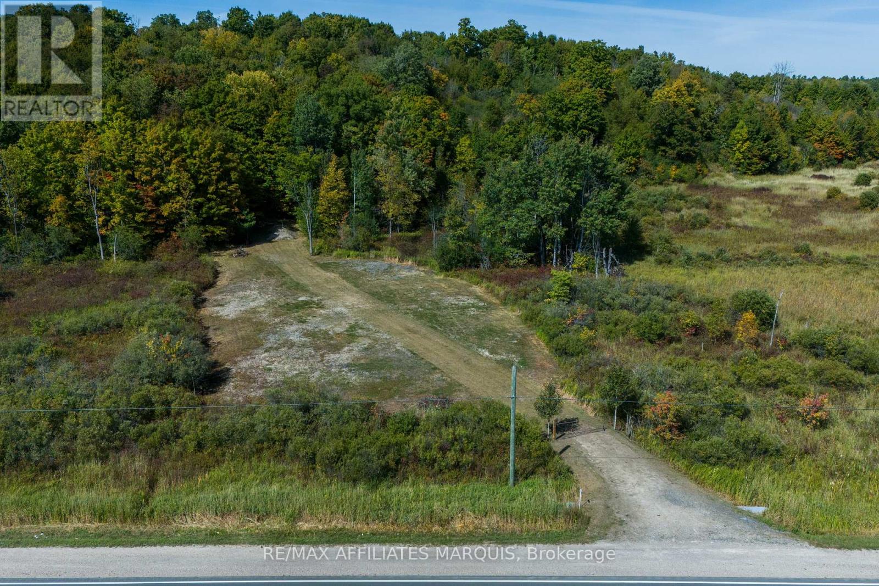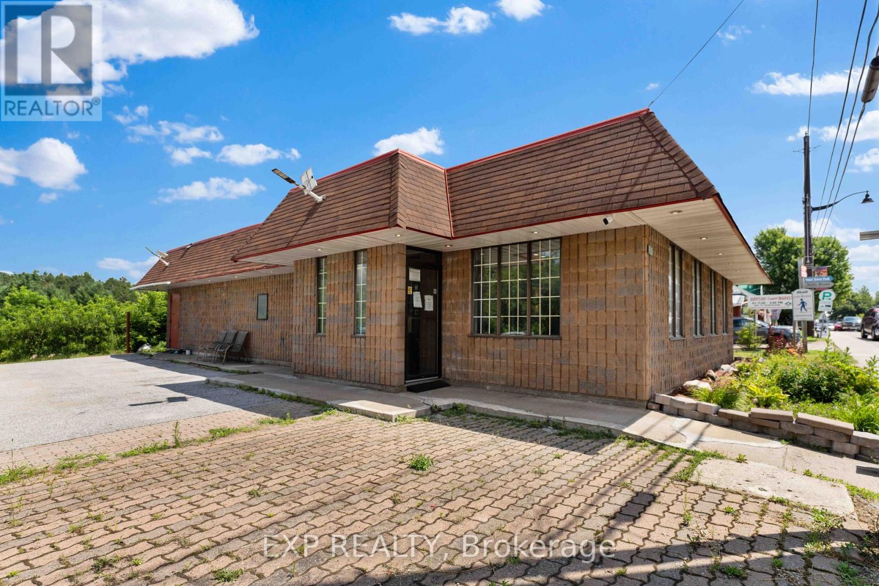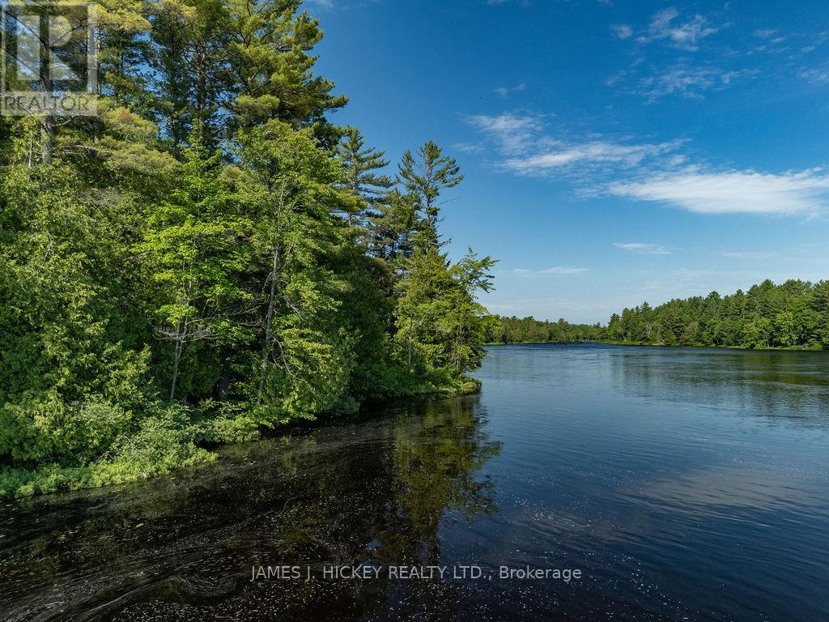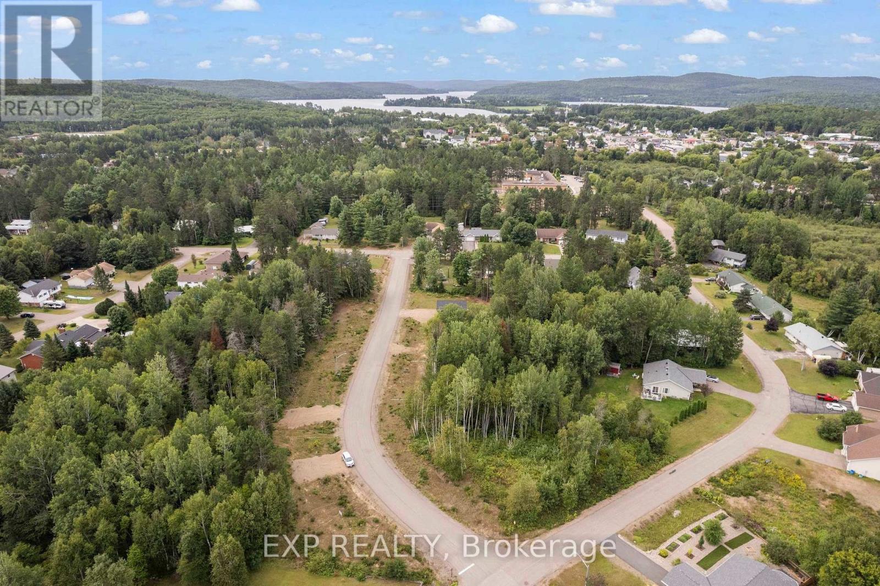Lot 2 Lakewoods Drive
Madawaska Valley, Ontario
Welcome to Lot 2 Lakewoods Drive, a stunning 2.388-acre elevated lot featuring an installed driveway and a cleared building envelope, with hydro service available at the lot line. This property is surrounded by mature growth, providing added privacy. Just steps away, you'll find a docking system with leased spaces for each lot owner, along with a public boat launch for convenient access to the lake. Located in the emerging True North Lakewoods Estate, you'll be part of a vibrant community while enjoying the tranquility of nature. Access is easy via a municipal road. This area is perfect for fishing, featuring populations of largemouth and smallmouth bass, pike, walleye, perch, and trout. Additionally, it supports a variety of water sports and nearby local trails that cater to OFSC and ATV enthusiasts, further enhancing the lifestyle offered by this remarkable development. (id:60083)
Exp Realty
Lot 6 Lakewoods Drive
Madawaska Valley, Ontario
Welcome to Lot 6 Lakewoods Drive, a beautiful 2.198-acre elevated lot featuring an installed driveway, a cleared building envelope, and hydro service available at the lot line, surrounded by a mix of hemlock, oak, maple, and ironwood trees.Just steps away, you'll find a docking system with leased spaces for each lot owner, as well as a public boat launch for easy access to the lake. Located in the emerging True North Lakewoods Estate, you'll be part of a vibrant community while enjoying the peace of nature. Access is convenient via a municipal road.Bark Lake is part of a larger system managed by OPG, with over 90% of its shoreline consisting of crown land, ensuring the True North experience. This area is perfect for fishing, featuring largemouth and smallmouth bass, pike, walleye, perch, and trout, and supports all water sports, enhancing the lifestyle offered by this development. (id:60083)
Exp Realty
Lot 8 Lakewoods Drive
Madawaska Valley, Ontario
Welcome to Lot 8 Lakewoods Drive, a stunning 2.738-acre elevated lot with glimpses of the lake featuring an installed driveway and a cleared building envelope, with hydro service available at the lot line. This property has a variety of mature growth for added privacy. Just steps away, you'll find a docking system with leased spaces for each lot owner, along with a public boat launch for convenient access to the lake. Located in the emerging True North Lakewoods Estate, you'll be part of a vibrant community while enjoying the tranquility of nature. Access is easy via a municipal road. Bark Lake is part of a larger system managed by OPG, with over 90% of its shoreline consisting of crown land, ensuring the True North experience. This area is ideal for fishing featuring Large & Small mouth Bass, Pike, Walleye, Perch and Trout and supports all water sports, enhancing the lifestyle offered by this development. (id:60083)
Exp Realty
000 Kokomis Road N
North Algona Wilberforce, Ontario
How rare!! 15 and a half acres with over 900 feet of southwest facing, virgin shoreline along the shores of beautiful Golden Lake. Endless possibilities. Majestic pines are part of the diverse bush here. Frontage along 2 roads. This property has been in the same family for generations. The time has come for a new chapter with a new owner to turn this jewel into everything it should and can be. 24 hour irrevocable required on offers. (id:60083)
Exp Realty
00 Grouse Road
Madawaska Valley, Ontario
Wow not many private lakefront spots like this left. Nice Flat building lot situated on 1.37 acres with 195 feet of waterfront on Dam Lake. The shore road allowance is owned. Dam lake is a very private lake perfect for the swimmers, kayaker and canoe enthusiast and offers great fishing. This is a great spot to build your dream home or your summer getaway. Hydro is available to the lot. The lot is located on a school bus route Enjoy the tranquility and serenity sitting on your lakefront by the campfires enjoying the breathtaking sunsets. Dam Lake was one of the go to spots for Group Of Seven Painter A.J. Casson. His painting titled HILLS AT DAM LAKE was painted here. This area is famous for its snowmobile trails, ATV trails and countless lakes just minutes away. Barry's Bay is close by and has its own Hospital, two grocery stores, pharmacy, post office, restaurants, places of worship and even has a Tim Hortons. Survey is available (id:60083)
Royal LePage Team Realty
63 Annie Mayhew Road
Madawaska Valley, Ontario
Your Dream Lot Awaits in the Heart of the Madawaska Valley! Nestled in one of Ontarios most scenic and adventure-rich regions, this picturesque 1+ acre building lot is ready for your vision. With a culvert installed, 911 address assigned, and hydro at the lot line, much of the groundwork is already done making this an ideal spot to start building your dream home or getaway retreat.Some thoughtful selective clearing and grading has already been completed, giving you a great head start. Just bring your building plans and complete your approvals with the township. Located in a true outdoor enthusiasts paradise, you're surrounded by countless opportunities for year round adventure, ATVing, snowmobiling, boating, world-class whitewater rafting, hunting, fishing, and so much more await just minutes from your doorstep. Water access is nearby, adding even more appeal to this already incredible setting. The lot is clearly marked, please book a showing with your agent and do not walk the property unattended. Don't miss your chance to own a slice of paradise in the Madawaska Valley, opportunities like this don't come around often! (id:60083)
Queenswood National Real Estate Ltd
Lot 1 - 0 River Road
Horton, Ontario
Cleared flat lot with 285 feet of lot frontage on a 2.47 acre lot. Year round creek located on the north side of the property. Property fronts on a paved road with the Ottawa River just across the road, Truly one of a kind building lot. Please allow 24 hours irrevocable on all offers. HST will be charged in addition to the purchase price. (id:60083)
RE/MAX Metro-City Realty Ltd. (Renfrew)
Lot 2 - 00 River Road
Horton, Ontario
Cleared flat lot with 367 feet of road frontage on a 2.47 acre lot. Small creek runs near the front of the lot. Property fronts on a paved road with the Ottawa River right across the road. Shared driveway. Truly one of a kind building lot. Please allow 24 hours irrevocable on all offers. HST will be in addition to purchase price (id:60083)
RE/MAX Metro-City Realty Ltd. (Renfrew)
19112 Hwy 7 Highway
Tay Valley, Ontario
Welcome to this exceptional vacant lot offering the ideal combination of privacy, natural beauty, and convenience. This deep property provides the perfect opportunity to design and build your dream home, with potential for a beautiful walkout overlooking your own piece of nature. The lot is partly cleared, making it easier to visualize your future build, while still featuring a stunning forested area filled with mature hardwood trees that add character, shade, and year-round appeal. A double-wide entrance already in place makes access simple and practical for future construction. Hydro is conveniently located at the lot line, saving you time and cost when planning your new build.Outdoor enthusiasts will appreciate the location just minutes from numerous lakes and recreational activities. Whether you enjoy boating, fishing, hiking, or simply taking in the natural surroundings, this property puts it all within reach. At the same time, you'll benefit from the close proximity to the charming town of Perth, known for its heritage architecture, boutique shops, restaurants, and vibrant community atmosphere.Whether your'e looking to create a permanent residence, a country retreat, or an investment property, this lot offers endless potential. With its mix of cleared land and mature forest, the convenience of utilities at the lot line, and its prime location near lakes and amenities, it's an opportunity not to be missed. Come explore the possibilities and imagine the lifestyle you could build here. (id:60083)
RE/MAX Affiliates Marquis
RE/MAX Affiliates Realty Ltd.
19500 Opeongo Line
Madawaska Valley, Ontario
Prime Commercial Opportunity in Downtown Barrys Bay - Restaurant with Residential Unit! Step into a thriving business opportunity in the heart of Barrys Bay. This updated, turnkey restaurant and residential unit is situated in a prime downtown location, attracting both locals and tourists year-round. PropertyHighlights: Fully Equipped Kitchen, Ready for immediate operation with high-quality appliances and ample prep space. Spacious Dining Area Designed for comfort and versatility, accommodating a variety of seating arrangements to suit your business needs. Charming interior offers a warm and welcoming atmosphere perfect for creating memorable dining experiences. Mixed-Use Flexibility with an attached residential unit, this property offers a unique opportunity for owner-occupancy, staff housing, or additional rental income.Located in the bustling hub of Barrys Bay, this property is surrounded by shops, services, and seasonal attractions, making it an ideal spot for a restaurant venture. Whether you're an aspiring restaurateur or a seasoned professional, this opportunity offers the perfect foundation for a successful business. Don't miss your chance to own a key piece of Barrys Bays vibrant downtown! 24 hour notice for all showings. (id:60083)
Exp Realty
0 Rantz Road
Petawawa, Ontario
This beautiful 16 acre river front property is an ideal setting to build your new home or cottage. Over 500 ft. frontage on the beautiful and scenic Petawawa River, nicely wooded with mature mixed bush, a peaceful setting to relax and enjoy the privacy and nature. Frontage on year round municipal road. Just a short drive to Petawawa and CNL Chalk River. Call today for all the details. 48 hour irrevocable required on all offers. (id:60083)
James J. Hickey Realty Ltd.
00lot14 Birchview Drive
Madawaska Valley, Ontario
Located in Barry's Bay, a vibrant town known for its indoor arena and the stunning Kamaniskeg Lake with its community park and sandy beach, this prime level building lot offers the perfect setting for your dream home. Nestled on a quiet street, the lot is fully serviced with hydro, water, and sewer already installed to the lot line, making it a hassle-free option for building. Whether you're looking to raise a family or retire in a peaceful, close-knit community, this spacious lot provides an ideal lifestyle away from the hustle and bustle of city life. Enjoy endless opportunities for outdoor recreation with scenic roads and trails perfect for walking, running, and biking. A short stroll brings you to the heart of town, where you'll find all essential amenities, while local schools including St. John Bosco Catholic School, Sherwood Public School, and Madawaska Valley District High School are just minutes away. Don't miss your chance to become part of this thriving and picturesque community! (id:60083)
Exp Realty


