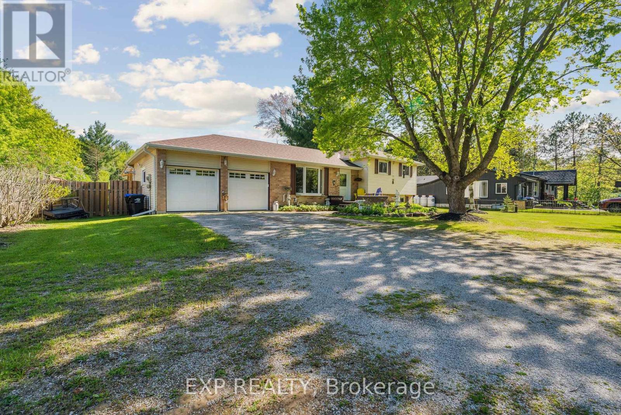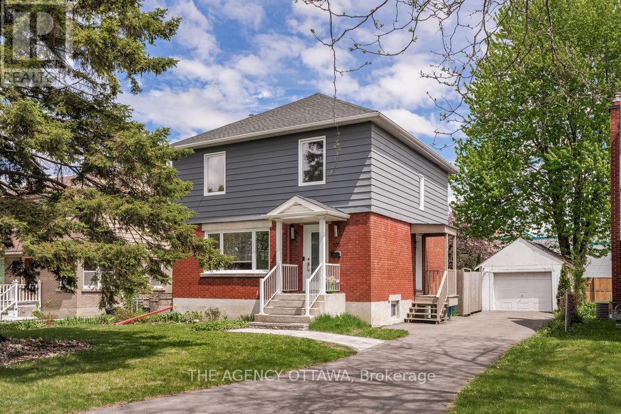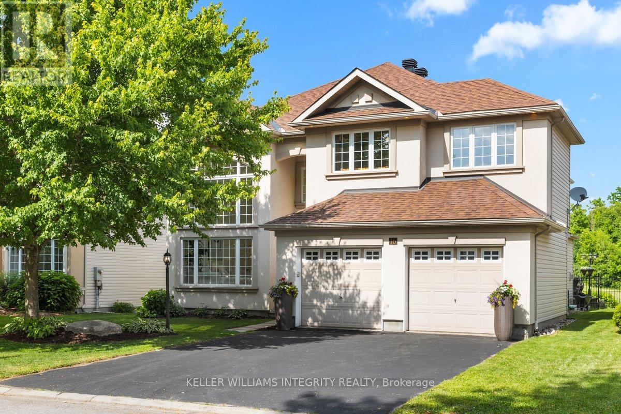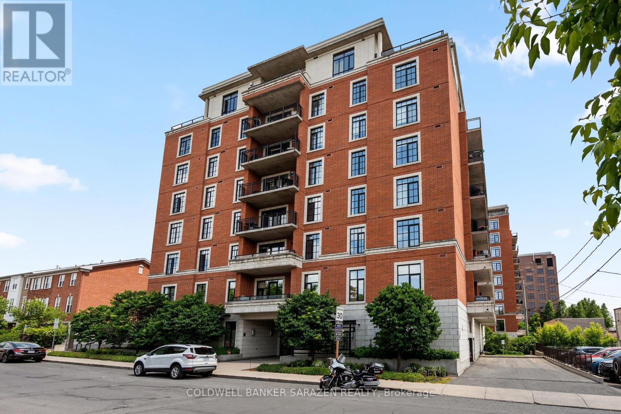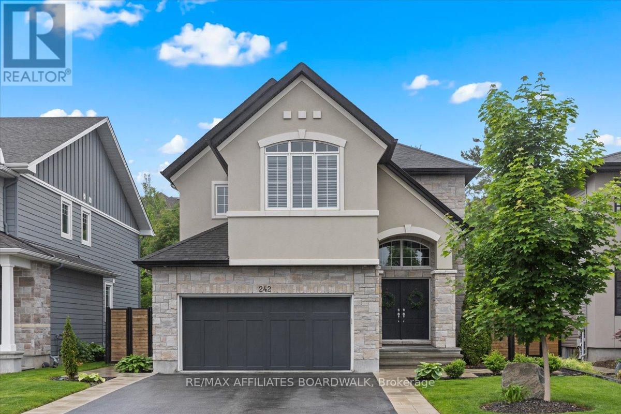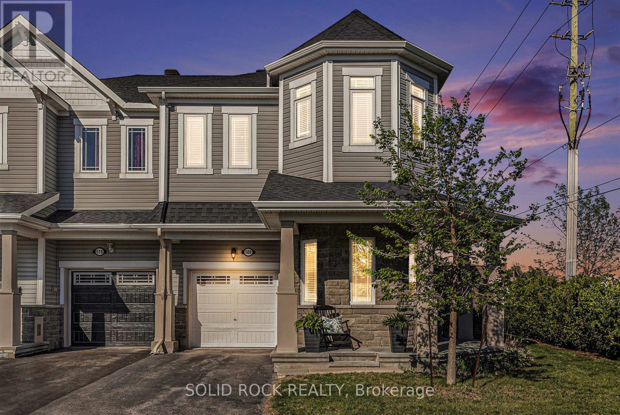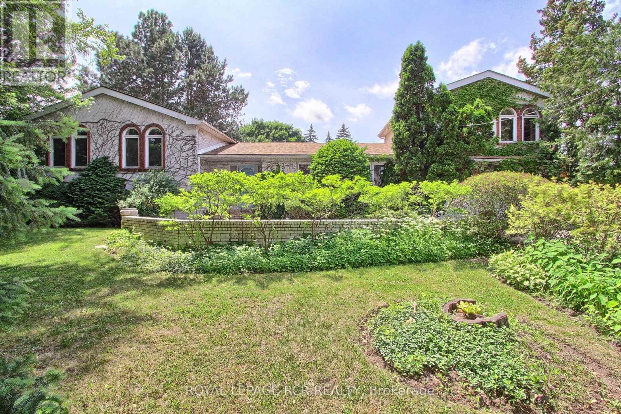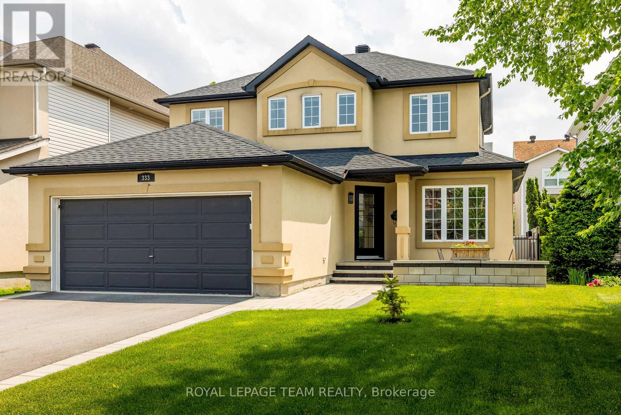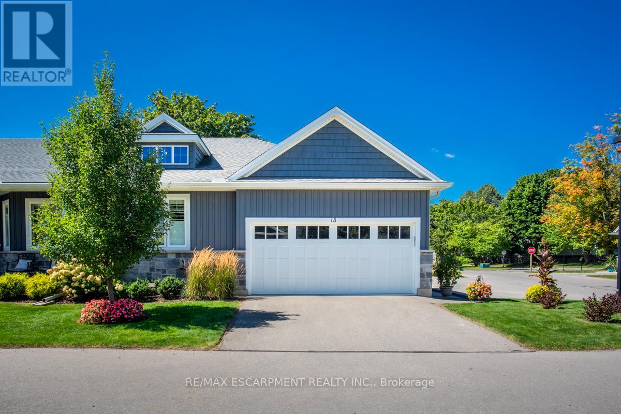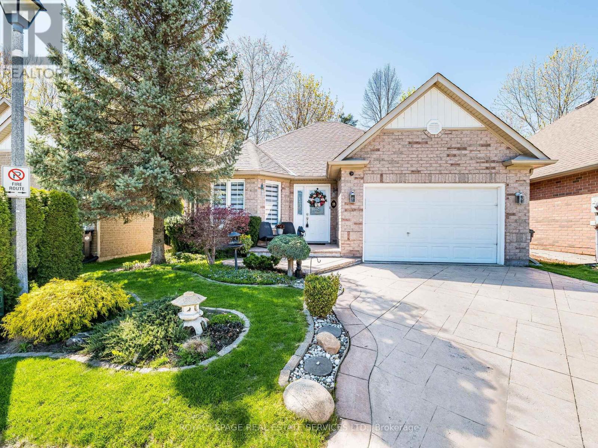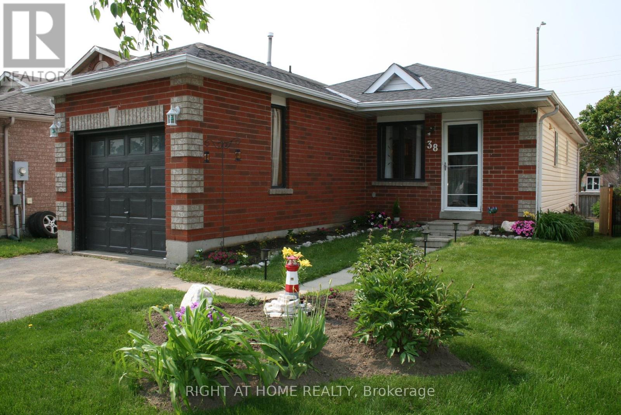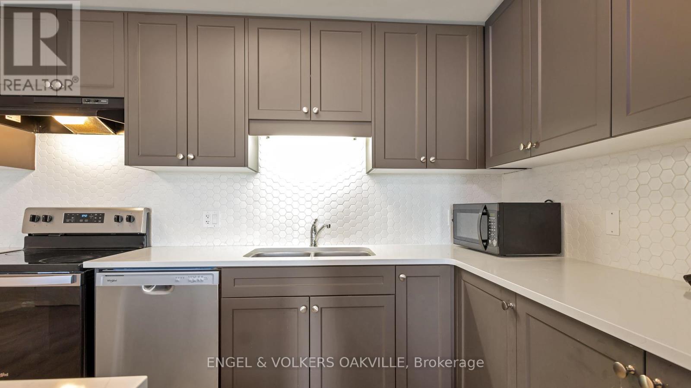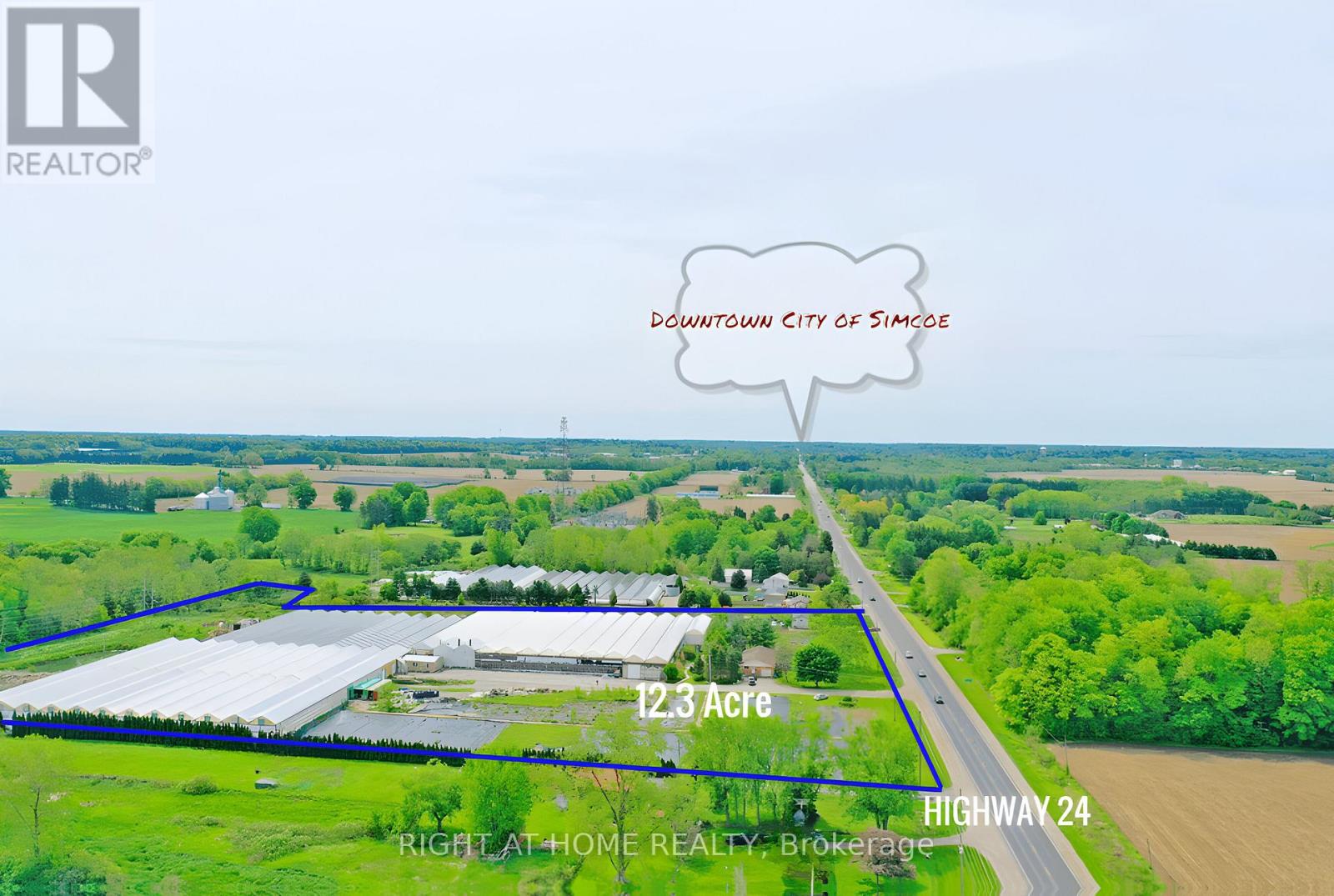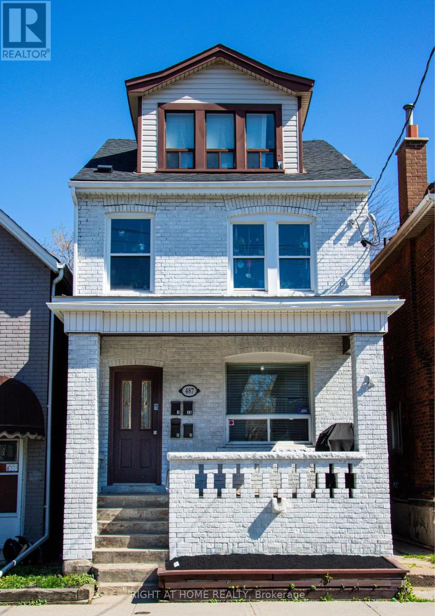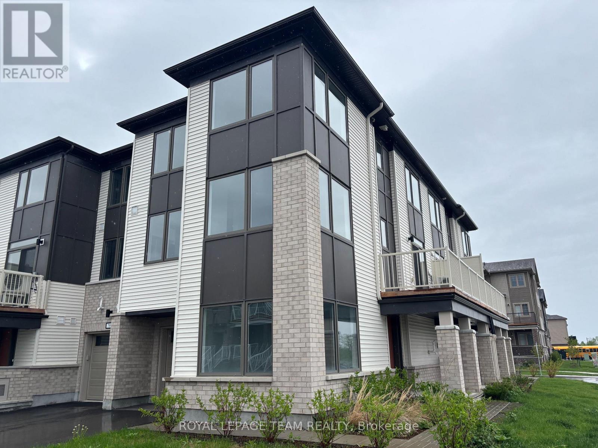8245 Concession 2 Road
Adjala-Tosorontio, Ontario
Welcome to 8245 Main Street in peaceful Lisle. This spacious and well-kept 4-level split bungalow offers 3 + 1 bedrooms, 2 bathrooms, and sits on a generous 0.6-acre lot that backs directly onto crown land from Base Borden providing incredible privacy and no rear neighbours. The inviting living room features a large bay window that fills the space with natural light, while recent upgrades include a newer front entry door and stylish new garage doors.The bright kitchen and dining area flow seamlessly to the large, partially covered back deck an ideal space for outdoor dining and relaxing. Step into the expansive, fenced backyard where you'll find mature landscaping, garden beds, and your very own swim spa for year-round enjoyment.A cozy propane fireplace anchors the lower-level family room, while the basement offers a fantastic workshop space and a bonus room that can be used as a home office, hobby area, or additional storage. The insulated garage is perfect for storing tools, toys, or tackling weekend projects.Set in a welcoming small-town community, this home is just a short drive to Honda, and Base Borden. If you are looking for a country property with small town charm this is a perfect fit. (id:60083)
Exp Realty
2 - 117 Petra Way
Whitby, Ontario
Ideal one level suite in stacked condo townhouse amongst a wonderful community. Amazing location only a short drive to either 401 or 407 and walking distance to so many amenities including Community Ctr, Shopping, Loads of Restaurants, Big Box Stores, Library & Several Plazas Nearby. Well maintained exterior & grounds make it a pleasure to take in the outdoors & parkette space. Enjoy coming home to an open concept design with stylish kitchen, newer s/s appliances, breakfast bar & bright living room with southern exposure & cozy balcony overlooking the courtyard. Renovated Bathroom with Marble Counter. Very Generous Primary Bdrm fits a King Bed with ease. Added Features are the In-Suite Laundry Room, Storage Room & Underground Parking. An Amazing Value that's Priced to Sell with a Late Summer Closing. (id:60083)
Royal Heritage Realty Ltd.
455-457 Somerset Street W
Ottawa, Ontario
Welcome to 455/457 Somerset Street West a rare opportunity to acquire a turnkey 6-unit building in one of Ottawa's most vibrant and in-demand rental locations. This well-maintained property generates a strong NOI of $119,150.56, with a 5.1% cap rate, and bonus immediate upside: 1 purposely positioned vacant unit is ready for renovation, allowing the next owner to quickly increase rental income and unlock further value. Each of the six units offers a spacious, thoughtfully designed layout that promotes long-term tenant satisfaction. With a tenant profile geared toward young professionals and transient renters, there is considerable potential to elevate rents to market levels with minimal capital investment. Situated in the heart of Centretown, steps to shops, restaurants, universities, and transit, this asset benefits from both premium location and consistent rental demand. Investors will appreciate the mix of stability and opportunity ideal for portfolio growth or as a high-performing entry into Ottawa's multi-residential market. Feature sheet available which breaks down all unit sizes and lease information. Vacant unit rent assumed in listed NOI. (id:60083)
Sleepwell Realty Group Ltd
659 Alesther Street
Ottawa, Ontario
Turn Key 3+1 Bedroom, 2 Bath Detached home in the family friendly community of Overbrook. This updated home is move-in ready with a side-door entrance making it a perfect opportunity for first-time buyers, multi-generational households, or investors. The main floor features a sun-filled living room, dedicated dining area, and a lovingly updated kitchen perfect for everyday living and entertaining. Upstairs, find two generously sized bedrooms, a third versatile bedroom (ideal for an office or nursery), and a stylish 3-piece bathroom. The fully finished basement with its own side entrance includes a full bath, kitchenette, and cozy rec space, offering incredible versatility as a potential in-law suite or Airbnb rental. Enjoy the outdoors in your private, fully fenced backyard oasis with mature trees, ideal for relaxing mornings or lively summer BBQs. A detached garage and extended driveway provide ample parking and storage. Conveniently located just minutes from St. Laurent Shopping Centre, Highway 417, schools, and parks. Recent Updates Include: Roof Re-shingled (2022), Driveway Repaved (2022), Electrical Outlets updated (2021) Attic Insulated (2023). (id:60083)
The Agency Ottawa
16 Blackshire Circle
Ottawa, Ontario
Open House June 22 2-4pm. Welcome to this stunning 4+1 bedroom executive home in the prestigious Stonebridge golf course community, perfectly positioned to back onto the fairways with breathtaking golf course and ravine views. Step inside to a grand layout featuring soaring 2-storey ceilings in both the great room and formal living room, with walls of windows that flood the space with natural light and showcase the picturesque scenery. The open-concept kitchen and bright eating area also overlook the golf course, creating a serene setting for everyday living and entertaining. Enjoy formal occasions in the elegant dining room, and appreciate the convenience of a main floor powder room, laundry room, and den - ideal for working from home. Upstairs, the generous primary suite offers a tranquil retreat with spectacular views of the fairways, along with a 5 piece ensuite and walk-in closet. Three additional bedrooms and a main bath complete the upper level. The professionally finished basement features 9-foot ceilings with a media room, and rec room with pool table and bar for family nights at home. In addition, a new modern 3-piece bath with oversized glass shower, and a 5th bedroom area ideal for guests or extended family. All just minutes from shops, transit, parks, and Stonebridge trails along the scenic Jock River-this is golf course living at its finest. Updates include: Basement Bath 2025, Carpet 2025, HRV 2025, Many Rooms Painted 2025, HWT owned 2019, Furnace 2017, Roof 2016. Utilities: Hydro: approx 210/mth, Gas: Approx 109/mth , Water: Approx 90/mth. 24 hour irrevocable on all offers as per Form 244. Allow 2 hours for showings. (id:60083)
Keller Williams Integrity Realty
35 Queen Mary Street
Ottawa, Ontario
Charming Single-Family Home on Oversized Lot Perfect for Expansion & Photo Enthusiasts Situated just steps from the Rideau River and the Rideau Sports Centre with access to tennis, pickleball, soccer, volleyball, a pool, and The Bridge Public House this warm and inviting 2-bedroom home is a rare find. Nestled on an oversized, fully fenced lot, it offers privacy, charm, and future potential. Inside, you'll find a character-filled layout with beautiful hardwood floors and strip bamboo flooring in the kitchen and bathroom. The updated kitchen includes a unique darkroom, ideal for photography lovers. The low basement (5'10" to 6') is currently unfinished but could be excavated to increase usable space. Recent upgrades include a high-efficiency on-demand boiler for radiant hot water heating, new roof (20242025), added attic insulation (2024), new eavestroughs (2024), and Thermopane windows throughout. The private garden is a tranquil oasis, filled with exotic shrubbery, fruit trees, and space for children or pets to safely play. Enjoy your morning coffee or unwind in the evenings on the charming front screened-in porch. While the current radiant system provides cozy warmth, installing a heat pump would offer efficient heating and cooling year-round. Whether you're a first-time buyer, downsizer, or someone with a vision for expansion, this home combines character, location, and opportunity in one of Ottawa's most desirable lifestyle hubs. (id:60083)
RE/MAX Hallmark Realty Group
149 Ford Road
Montague, Ontario
Down a private laneway through the woods, this 57-acre property offers rare privacy, rich biodiversity, and everything you need to live closer to the land. The land features a mix of open pasture, mature forest, wetlands, and a pond, with trails winding throughout and direct access to the Ottawa Valley Recreational Trail for year-round hiking, biking, snowmobiling, and more. At the heart of the property is a historic 3 bedroom, 1.5 bath home offering over 3,300 square feet of living space. Extensively renovated in the 1990s, the home retains its warmth and heritage charm, including an original hearth and wood-fired oven in the kitchen. A woodstove in the family room adds comfort and character, and the metal roof ensures long-term durability. The low basement houses the electric furnace, water system, washer/dryer, and storage. 5+ acres surrounding the home are cleared for pasture, gardens, and food production. Apple trees, raised beds, and vegetable gardens are already established, with medicinal plants like chamomile, elderberry, and mullein growing naturally throughout the landscape. A detached two-car garage (insulated and heated, with 100 amp hydro), generator shed, and functional cattle barn with electric fencing add versatility for livestock or hobby farming. With no visible neighbours and a quiet setting full of wildlife, this property is ideal for anyone seeking a more self-sufficient lifestyle, a private country estate, or a ready-made homestead with room to grow. Located on a paved road, just 7 minutes to Smiths Falls and 30 minutes to Kanata, it balances quiet rural living with convenient access to town and city. (id:60083)
Coldwell Banker First Ottawa Realty
504 - 327 Breezehill Avenue S
Ottawa, Ontario
Discover the perfect blend of style and location in this beautifully presented 2-bedroom, 2-bathroom + den, corner unit apartment , just steps away from the vibrant energy of Preston Street and Dows Lake. With approximately 1,220 sq. ft. of thoughtfully designed living space, this sun-filled home is nestled on the quieter north side of the building, offering peaceful retreat while still being close to the city's best dining, cafés, and shops. Soaring ceilings and rich hardwood floors set the tone, complemented by sleek espresso cabinetry, generous counter space, and a full suite of appliances, including Gas Stove. Enjoy summer evenings on your private balcony complete with gas BBQ hook up measuring an impressive 13'11" x 5'7". Includes 1 underground garage parking and a storage locker for added convenience. A rare gem in an unbeatable location. Welcome home! 24 hour irrevocable on all offers. (id:60083)
Coldwell Banker Sarazen Realty
242 Escarpment Crescent
Ottawa, Ontario
Welcome to this exceptional 4-bedroom, 3-bathroom detached home in prestigious Richardson Ridge, Kanata. Situated on a premium lot with no rear neighbours, this home offers unmatched privacy and a resort-style backyard complete with an inground saltwater pool, covered outdoor living area, and fully landscaped groundsperfect for entertaining or relaxing in style.Inside, you'll find a bright and spacious layout featuring an open-concept main floor with hardwood floors, a gourmet kitchen with granite countertops and stainless steel appliances, and a cozy family room with a gas fireplace. The upper level boasts a luxurious primary retreat with a spa-like ensuite and walk-in closet, plus three additional bedrooms offering plenty of space for family or guests.The lower level is framed, wired, and plumbed, and ready for your finishing touches. Its been laid out for a large rec room, wet bar, home gym, lower-level bedroom, and full bathroomoffering the perfect opportunity to customize and expand your living space.A double-car garage and large driveway provide ample parking and storage.Located in one of Kanatas most sought-after communities, Richardson Ridge is known for its modern homes, scenic natural landscapes, and top-tier schools. Enjoy easy access to parks, walking trails, the Richcraft Recreation Complex, Kanata Centrum, and major commuting routes.This is a rare opportunity to own a beautiful, move-in ready home with future potential in an unbeatable location. Dont miss it! (id:60083)
RE/MAX Affiliates Boardwalk
234 Boyds Road
Lanark Highlands, Ontario
Tucked just ten minutes from Carleton Place, this 2+1 bedroom bungalow offers that rare blend of peaceful country living with practical perks for the modern buyer. Sitting proudly on 1.7 acres, it's a space designed for both relaxing and getting things done - especially if you have toys, tools, or a growing fleet. The detached 32x40' garage (2018) is the showpiece here, with 12 ceilings, in-floor radiant heat, a metal roof, floor drains, and its own 100-amp panel. Whether you're wrenching on classic cars or running a home-based trade, this is the kind of workspace that turns hobbies into lifestyle. There's also an attached 1-car garage, so your everyday parking stays just as convenient. Inside the home, you'll find all-new flooring throughout, a fresh kitchen island for cooking and gathering, and a fully finished basement with an extra bedroom and powder roomideal for guests, teens, or a home office. The open-concept main floor is warm and inviting, featuring a custom kitchen island topped with birch butcher block and a striking aspen accent wall in the living room that adds just the right touch of rustic charm. Outside, the landscaping has been thoughtfully done to create defined spaces for living and playing. Raised garden beds, a smaller fenced garden for vegetables, and a fully fenced yard give you room to grow, play fetch, or simply kick back in your own private park.Security and flow are also smartly considered: a gated passage between the house and garage keeps things contained and connected. Whether you're downsizing from a farm or upgrading from town, this property gives you elbow room without sacrificing community. Roof shingles 2016, windows 2023 with 25 year transferrable warranty, furnace 2021, HWT 2021, AC age unknown. Septic pumped 2024 and visual inspection. Propane with Levac. Bell satellite internet. Shop heating system 2022 (propane boiler). Water softener and filter 2024. Current home inspection available upon request. (id:60083)
RE/MAX Affiliates Realty Ltd.
236 - 3310 Southgate Road
Ottawa, Ontario
Open House Sunday June 22nd, 2-4 PM. Beautiful 3-bed, 2-bath row condo with parking in a sought-after location, just steps from South Keys! Tremendous freehold feel in a condo setting. Updates and pride of ownership truly set this unit apart! Enjoy an updated kitchen with quartz counters, stainless steel appliances, Fisher & Paykel fridge, and modern open shelving. Dining room and large family room with fireplace complete main level. Patio doors from kitchen and living area lead to a private fenced yard, a unique feature for these townhomes that makes the main floor layout have a tremendous flow. Upstairs features a spacious primary bedroom, two additional bedrooms, and a renovated full bath. The fully finished basement offers a 3-piece bath, kitchenette, den/office/bedroom, in-suite laundry and valuable in-law suite potential, perfect for guests or extended family. Plenty of storage. Private parking included. (id:60083)
Lpt Realty
40 Oakhill Drive
Brantford, Ontario
Welcome to this beautiful 4-bedroom, 2.5-bath original farm home in the desirable Kinnard neighbourhood, set on a half-acre lot just across from the Grand River. With over4,400 sq. ft. of living spacewhich includes a finished loft above the garagethis home combines timeless character with thoughtful modern updates.The exterior featurestriple brick construction,ametal roof,custom windows and front door (2017), and a long-paved driveway that fits 10+ cars. Thetriple car garage(2016) includes insulated 2x6 walls, 10-foot ceilings, and a spaciousloft with a 3-piece bath, rough-in kitchen, and open-concept living/sleeping areaperfect for in-laws or rental potential.Inside, you'll find10-foot ceilingson both levels, original hardwood floors, wood trim, and crown moulding throughout. The living and dining rooms are filled with natural light, while the great room features awood-burninginsert(2015). The eat-in kitchen offers a functional layout with access to the breezeway and garage. The main floor is complete with a powder room.Upstairs, theprimary suiteincludes a fully renovated ensuite (2017) with a clawfoot tub, glass shower, double vanity, and a large walk-in closet. Three more spacious bedrooms and a full bath complete the upper level, along with asecond-floor laundryroom updated in 2017.Additional highlights include a 200-amp electrical service with a 100-amp split to the garage,furnace (2019),AC (2015),stamped concrete patio, fenced yard, shed, gutter guards, and mature trees. This is a rare opportunity to own a character home with space, updates, and versatility. (id:60083)
Revel Realty Inc.
508 Acceptance Place
Ottawa, Ontario
Spacious End-Unit Townhome in Desirable Emerald Meadows! Welcome to this beautifully maintained end-unit townhome in the sought-after Emerald Meadows neighbourhood of Kanata. This spacious and bright home features impressive 11-foot ceilings in the foyer, complete with a convenient powder room...perfect for welcoming guests! Enjoy elegant entertaining in the separate formal dining room, or gather in the heart of the home: the open-concept kitchen with a large island, generous breakfast area, and adjacent family room ideal for both everyday living and hosting. Upstairs, you'll find 4 good-sized bedrooms, including a primary suite with a walk-in closet and a private ensuite. The fully finished lower level adds incredible versatility, featuring built-in cabinetry, a sink, fridge, and a full 3-piece bathroom with walk-in shower perfect for multigenerational living, a teen retreat, or a home-based business. Step outside to your fully fenced backyard oasis, complete with a gazebo, ideal for relaxing or entertaining in privacy. Located just minutes from top-rated schools, parks, shopping, and scenic bike trails, this home offers the perfect blend of comfort, convenience, and space. Don't miss your chance to call this one home! (id:60083)
Solid Rock Realty
4402 Tremaine Road
Milton, Ontario
Amazing opportunity to live in the country but be only minutes to all the amenities of Milton and Oakville. Absolutely beautiful updated bungalow with a double wide driveway leading to a 46x32 ft heated garage/shop. Outstanding floor plan with open concept main floor with gourmet kitchen backing on to a professional landscaped backyard with stunning views of the Niagara Escarpments Mount Nemo. Large primary bedroom with luxurious ensuite and double doors out to a terrace and private backyard. Large principle rooms with an abundance of natural light, hardwood floors, pot lights, 4pc main bathroom and spacious 2nd bedroom. Lower level features 2 more spacious bedrooms, large rec room with fireplace, and custom laundry room. The large shop would be perfect to run your business out of, store your toys, or for the car collector as there is a lift with high ceilings and commercial grade steel racking. Room on side of the garage/shop to store a RV or other equipment. Ideal location on the edge of Oakville/Milton. (id:60083)
Royal LePage/j & D Division
4 Thornlea Court
Markham, Ontario
First time on the market! Once-in-a-lifetime opportunity to own one of the largest lots in the area with 100.11ft front and 174.61ft deep. This gorgeous home situated in a secluded enclave with only 6 homes in a prime location, Cul-de-sac. 3,331sq ft of luxury lifestyle plus 1400sq ft of finished basement. Backyard oasis with in-ground pool and landscaped garden provides privacy, comfort and ideal for summer relaxation and entertaining. Magnificent floor plan with living room and dining room on main level and walk-outs from kitchen and sunroom to yard. Stunning sunset views. Latest addition - LOFT gives you an extra 400 sq ft of spectacular space with walk out to yard. Located among luxurious multi-million-dollar estates and just minutes from Bayview Golf & Country Club, Bayview Glen Public School, parks, shopping, dining, and essential amenities. A must see, book your private showing today! (id:60083)
Royal LePage Rcr Realty
1252 Lashford Street
Kingston, Ontario
Welcome to 1252 Lashford St. This meticulously maintained 3 bedroom, elevated bungalow on a private lot surrounded by mature trees is a pleasure to show. The main floor features a warm and inviting living room with oversized windows and gas fireplace. The kitchen is spacious with plenty of cabinetry and counter space. The lower level features a lovely rec-room and a family room and includes a separate entrance through the double car garage with workshop and would lend itself well for an in-law suite. Relax at the end of the day on the two tier deck overlooking a beautifully manicured fully fenced landscaped yard with an abundance of perennials. With newer windows and the shingles replaced (2024) and also being close to schools, shopping and many other wonderful amenities, this home has a lot to offer. (id:60083)
Royal LePage Proalliance Realty
333 Timbertrail Terrace
Ottawa, Ontario
Discover your dream home at 333 Timbertrail Terrace, a stunning 4-bedroom, 4-bathroom residence located in the prestigious Springridge subdivision of Orléans. This exceptional property offers the perfect blend of elegance, comfort, and modern upgrades ideal for families and entertainers alike.Inside, you'll be impressed by the brand-new kitchen, complete with sleek cabinetry, contemporary finishes, and high-end appliances. The main level features upgraded flooring throughout, flowing seamlessly into spacious living and dining areas designed for both everyday living and stylish entertaining.The newly finished family room in the basement adds flexible space for a media room, play area, or home office. With four generous bedrooms and four beautifully appointed bathrooms, there is room for everyone to live and grow in comfort. The primary bedroom boasts a walk in closet and a full ensuite with soaker tub. Step outside into your private backyard oasis, featuring a heated inground pool, wifi enabled speakers and lighting system, stylish stone patio walkway, and a well landscaped yard perfect for summer gatherings and tranquil evenings. Fire up the built-in BBQ and outdoor cooking area, relax by the outdoor gas fireplace or unwind in the hot tub under the stars.Located in a sought-after, family-friendly neighborhood, this home combines suburban tranquility with proximity to top-rated schools, parks, and all the amenities of Orléans.This is more than a home its a lifestyle. Dont miss your chance to own a turnkey gem in Springridge. (id:60083)
Royal LePage Team Realty
9 Nokomis Beach Rd
Sault Ste. Marie, Ontario
If you have been wanting that perfect waterfront place to call home but you are not willing to sacrifice on privacy, then this is the one for you! This spectacular 2 storey home overlooking Lake Superior offers the most breathtaking sunsets in all seasons. This property has the best of both worlds, nestled on 2.3 acres of tranquility, surrounded by mature trees and home to abundant grape vines. Enjoy both levels of sandy beachfront made possible by double shoreline protection and retaining wall systems. All of this just a quick 20 minute drive to all city amenities. This home features 3.5 bathrooms, 5 bedrooms and an office with many rooms offering that un-replicable Lake Superior view. You will find everything you need on the main level, including laundry and a spacious kitchen with a generous sized island, complete with Granite countertops and ample workspace. Revel in the privacy of the master suite, being the only bedroom on the main floor, deep walk-through closet and ensuite with custom tiled walk-in shower. The beautiful 3 season sunroom is just off of the kitchen, set up with runs for radiant in-floor heating system should you desire it in the future. This is the perfect space for hot tub relaxation, entertaining and dining with guests. Outside you will find the extremely spacious detached garage has a world of possibility all on it’s own. The upper level is framed, wired, insulated and drywalled with potential for a separate 1 bedroom unit. Whether it is designated for a man cave, your in-laws, your children as they age, or additional income potential, that is up to you to decide! The privacy that this location offers must be seen to be appreciated, book your viewing today. (id:60083)
Exp Realty Brokerage
13 - 418 Nelson Street
Norfolk, Ontario
Look no further!! Gorgeous Bungalow End unit Town in small enclave of upscale towns. This unit is sure to please as it offers 2+1 bedroom, 2 bathrooms whilst drenched in natural light, it has all the finishes & features anyone wants or needs. Main floor living with vaulted ceilings open concept living dining area w/gas fireplace & walkout to beautiful rear deck and yard from the custom kitchen, stunning island w/stainless steel appliances. Master w/ensuite & laundry all on main. Finished lower level includes 3rd bedroom and finished basement for extra living space. Loads of storage in the 1.5 car garage w/inside entry. Short walk to town, beach, shops restaurants, parks and all that Port Dover has to offer. (id:60083)
RE/MAX Escarpment Realty Inc.
144 Terrance Ave
Sault Ste. Marie, Ontario
Welcome to 144 Terrance Avenue - a well-maintained, move-in-ready home with mature landscaping, and undeniable curb appeal. A carport and an extra concrete driveway provide plenty of parking space and shade. Featuring 3 bedrooms, 2 full bathrooms, and gas heat, this property offers the perfect blend of comfort and functionality for anyone looking to settle in a quiet, established neighbourhood close to everything! Step inside to find a generously sized living and dining area, paired with a newer kitchen that is ideal for both relaxing and entertaining. The full size dry basement is a blank slate and ready for your finishing plans. With an abundance of natural light and a prime location close to parks, schools, shopping, and dining, this home truly has it all. Book your showing today! (id:60083)
Royal LePage® Northern Advantage
968 Allens Side Rd
Sault Ste. Marie, Ontario
Looking for a beautifully updated home in the country? Look no further! Enjoy the nice, bright and refreshed main floor level. On the main floor you will find a modern, open concept kitchen and living room area complete with a cozy electric fireplace and pot lighting. There are 3 main floor bedrooms and a perfectly refreshed bathroom. Efficient natural gas forced air furnace with central air (2024), hot water tank (2024) and UV system are all owned. Outside you will find the conveniently covered deck and patio seating area with a gazebo. The home sits on a large square parcel of land for your utmost privacy and enjoyment in this gorgeous country setting. Your double detached garage is already wired and insulated, to make the perfect home for all of your toys. In the backyard you will find an abundance of beautiful perennial gardens and a very private side and back yard lawn areas providing the perfect privacy buffer. (id:60083)
Exp Realty Brokerage
2391 Rumney Road
Tay, Ontario
Beautiful 3.15 Acre lot with gorgeous views, gardens and new stamped concrete patio. Watch the sunset from your patio or deck. Lots of natural light in this recently renovated great family bungalow with new kitchen, hardwood floors, and fireplace in the living room and three good sized bedrooms on the main floor. Fully finished basement with large bedroom and walk in closet as well as great rec room. New drilled well. This is a wonderful family home in the country conveniently located only 5 minutes to Midland. Book your showing now! (id:60083)
Right At Home Realty
197 Gamma Street
Toronto, Ontario
Charming Bungalow Meticulously Maintained in Alderwood with a Backyard Oasis Awaits! Welcome to this lovingly maintained 2+2 bedroom, 2-bathroom bungalow tucked away in one of Alderwood's friendliest pockets. From the moment you arrive, the beautifully landscaped front and backyard set the tone. This home is all about comfort, character, and cottage vibes right in the city. Step inside to find warm hardwood floors, an updated kitchen with granite counters and custom cabinetry, and sun-filled rooms perfect for daily living. The walk-out from the second bedroom leads directly to your backyard paradise ideal for entertaining, BBQs, or simply enjoying a crackling fire. Whether you prefer a real fire or a propane one under the pergola, the venue changes with the mood. The fully finished basement features two additional rooms, a bedroom and a dedicated office space along with a spacious rec room, second bathroom, and an oversized laundry room with loads of storage.The detached garage isn't just for parking its a ready-made lounge, workshop, or bonus storage zone. Home is where the heart is and I promise, you'll fall in love with this one! (id:60083)
RE/MAX West Realty Inc.
12 Stillwater Crescent
Brampton, Ontario
Wow! Welcome To A Brand New, Never-Lived-In Showstopper That Redefines Luxury And Craftsmanship With Over $100K In Premium Upgrades Priced To Sell! This North-Facing, Fully Detached 3+2 Bedroom Home Sits On A Stunning Pie-Shaped ((( *2 Bedrooms Legal Basement Apartment**))), Professionally Landscaped Lot, With A Triple-Car Driveway, French Curved Entry Curbs, And A Custom Oversized Wraparound Deck Perfect For Outdoor Living. Step Inside To Discover A Breathtaking Interior Featuring Flat Smooth Ceilings, Pot Lights Throughout (Inside & Out), And Fresh Modern Paint Across Walls, Doors, Trim, And Baseboards.The Heart Of The Home Is The Brand New, Oversized Designer Kitchen With Quartz Counters, Stainless Steel Appliances, Backsplash, And Custom Cabinetry Crafted For Both Style And Function. The Main Level Boasts Large Format Tiled Floors, A Luxurious Oak Staircase With Modern Metal Spindles, And Accent Walls In The Foyer That Set The Tone For Elegant Living. Enjoy The Comfort Of Triple-Glazed Windows, An Owned Tankless Water Heater, And A 3-Year-New Furnace & Central Air System For Long-Term Peace Of Mind. Upstairs, Find 3 Spacious Bedrooms, Including A Serene Primary Suite With Walk-In Closet And 4-Piece Ensuite. The Upper Floor Is Completely Carpet-Free, Finished With Luxury Laminate PlanksIdeal For Families. The Basement Is A Dream: A Brand New, Legal 2-Bedroom Apartment With Separate Entrance, Luxury Vinyl Floors, Separate Laundry, And Elegant Finishes Perfect For Rental Income Or Multi-Generational Living.With Separate Living, Dining, And Family Spaces! Hot Water Heater Owned Enjoy Lower Monthly Costs With No Rental Fees! This Home Offers Unmatched Flexibility. From Modern, Timeless Colour Palettes To Unbeatable Proximity To Transit, Schools, Shopping, Brampton GO, And Highways, This Home Is The Complete Package. Entertain Guests Or Unwind In StyleThis One Has It All. Schedule Your Private Viewing Today! (id:60083)
RE/MAX Gold Realty Inc.
1001 - 300 Webb Drive
Mississauga, Ontario
You just found something special. A pristine, panoramic, south-facing suite thoughtfully appointed by a designer offers breathtaking views of the lake and the Toronto skyline from every room. Situated in the highly sought-after, amenity-rich boutique Club One condos, boasting an array of luxurious features and attention to detail that fulfill every desire of a discerning homeowner. With an impressively spacious layout, this residence has been meticulously cared for and elegantly updated in every corner, ready for you to move in with pride. A full-size kitchen, equipped with ample counter space, gorgeous lighting, glass showcase cabinets, travertine porcelain, and premium appliances. An oversized living room, usually reserved for homes of size, accommodates your furnishings with ease. The spa-like bathroom awaits you with gorgeous tile, an onyx vanity, and premium lighting. A truly full-size primary bedroom with a walk-in closet and serene views awaits your relaxation. The second bedroom is larger than most. Worried about space? This has the most storage options one can come across, in addition to the double hallway closet, a custom-built unit is in the den, a double linen closet and a laundry room serve as an ensuite locker in addition to the storage locker downstairs. An easy parking spot close to the entrance makes coming and going a breeze. Living here means you will always have something to do -a full gym, pool, indoor and outdoor hot tubs with gorgeous sundeck, sauna, hobby room, party room, library, billiards, movie theatre, a beautiful landscaped park-like backyard with several individual patios with BBQs, squash, and tennis courts. Ample, easy visitor parking for all your friends and family. Within walking distance to all amenities, including Celebration Square and Square One Shopping Centre. Public transportation at your fingertips. Add to the benefit of low property taxes, this home is ready for you to move in and enjoy. What are you waiting for? (id:60083)
Zolo Realty
283 Baikie Street
Sudbury, Ontario
Country living in the city? Cottage life at home? This Registered LEGAL Duplex has no neighbours behind or to one side. Enjoy a small camp fire while gazing over your 4 foot deep living soil garden (enriched with mycelium & almost self watering). Thoughtfully designed and maintained, this yard gives you the abundance feel of a provincial park. Take a walk on the nature trails in the surrounding green-space then drive right up to the backyard bon fire in your new bonus yard! Great neighbours too! We share gardens here at the end of Baikie Street. Pulling in more than 2000 lbs of fresh fruits/veg every year you can feed an extended family or preserve for over the winter. Located on a quiet no traffic dead end street, this home has 2 completely separate units, parking for 10 (plus a 2 car garage) & 2 separate laundries. This home offers value beyond just a rental. A traditional bright 3 bedroom floor plan up and a large bedroom living area in the bsmt. With 2 additional small bedrooms and high ceilings it feels like main floor living with the added bonus of being overly insulated (r29) to enjoy warm winters and cool summers. Sound proofing between the units, hardwired smoke alarms, & a sprinkler system offers added comfort. (id:60083)
Exp Realty
18 Nailsworth Crescent
Caledon, Ontario
A Hidden Gem in Caledon East -- Tucked away in an exclusive enclave, this west facing 1100 sq. ft. (above grade) detached bungalow offers more than just a home -- it offers a lifestyle wrapped in tranquility, style, and warmth. Surrounded by meandering nature trails, conservation areas and peaceful parks, yet just minutes from the daily conveniences of Caledon East. Here you're welcomed by pristine landscaping and an inviting concrete sitting area where you can enjoy the calm and beauty of the neighbourhood. Step inside and feel the light pour in through cathedral ceiling windows, illuminating the heart of the home, the sun-drenched great room anchored by an elegant gas fireplace. The modern kitchen, outfitted with premium KitchenAid appliances, is the perfect open concept space where entertaining will be a delight. Whether you're entertaining in the great room or barbequing outdoors in the beautiful yard, you'll love the convenience of how one room flows seamlessly into the next. With two beautifully appointed bedrooms and two professionally renovated bathrooms, every corner whispers comfort and style. The main-floor laundry room adds ease to everyday living, designed with functionality in mind. And the unfinished basement is the perfect blank canvas to create your dream space. Beyond the walls, discover a backyard sanctuary -- framed by mature trees, thoughtfully landscaped gardens, concrete benches and a uniquely designed fence adding architectural elements, creating a peaceful and private area perfect for morning coffee or enjoying the golden hour reflections. A double driveway, private garage, visitor parking steps away. Snow removal & grass cutting on common areas included in the maintenance (for just $178.28/month) making the grounds pristine all year round. Owned gas hot water tank. Furnace 4 yrs. Grohe taps, Kitchen Aid Appliances 2022. This is more than a place to live -- its a place to belong. Come see why this Caledon treasure feels like home. (id:60083)
Royal LePage Real Estate Services Ltd.
38 Garibaldi Drive
Barrie, Ontario
Amazing Retirement or Starter Home. This clean design bungalow is highly sought after. Features bright rooms with good sized closets. Kitchen has ample cupboards. Home has been well looked after and awaits your personal finishes to make it home. Close to a Rec. Center, Schools, Parks, Public Transit an Hwy 400 access. (id:60083)
Right At Home Realty
174 Madison Avenue
Toronto, Ontario
East Annex renovated Edwardian. Rarely offered magnificent family home. Modern renovation with historical period detailing. Perfect for family life. Prestigious Madison Ave. 5 spacious bedrooms, 4 baths. Exceptional condition on all levels. Main floor powder & mud room. Second floor laundry. Sprawling living & dining rooms. Exposed brick, stained glass & fireplace. Renovated island kitchen, ample storage & counters. Walkout to deep yard. Indulgent primary suite. Generous closet space & roof deck. Luxurious 5pc. ensuite: double vanity, heated floors & wet-room with freestanding tub. Finished basement with side entrance. Generous front yard parking. Coveted East Annex street. Steps to upscale cafes, shops, restaurants & subway. Short walk to Yorkville, desirable private and public schools. (id:60083)
Sutton Group-Associates Realty Inc.
9 Warburton Drive
Ajax, Ontario
A Rare multi-generational home with a Legal Basement! This beautifully upgraded 4+1, 4.5-bath home is perfect for large, blended, or multi-generational families, or investors looking for income potential in a prime location. Upstairs features 4 spacious bedrooms and 3 full bathrooms. The primary suite includes a luxurious Ensuite and two walk-in closets. The second bedroom also has its own 3 pc ensuite and walk-in closet, while the third & fourth bedroom offers a generous walk-in as well as large windows respectively. All rooms are large, bright, and thoughtfully designed. The main floor has been extensively renovated with Travertine stone floors throughout, elegant wainscoting, coffered ceilings, and Granite Kitchen countertops, creating a refined and timeless aesthetic. The legal basement apartment has Its own private entrance and laundry, ideal for extended family or as a rental suite. Enjoy outdoor living with a beautifully finished 15 X 20 patio, perfect for entertaining or relaxing. With no sidewalk and 6-car parking potential, there's plenty of space for guests and family vehicles. Located in a family-friendly neighborhood, You're within walking distance to schools, parks, and shopping. This Home is Located 1.4 Km from Masjid Quba Mosque, Sanctus Church and 0.3km from St. Josephine Bakhita Catholic elementary school. A perfect blend of luxury, comfort, and income potential. This is the home you've been waiting for! (id:60083)
The Agency
2311 Gerrard Street E
Toronto, Ontario
What an amazing opportunity to own a property in the Upper Beach! Literally steps to Danforth Go making a 13min commute to the downtown core a breeze! Lovely updated semi detached 3 bed, 2 full bath home that has been lovingly updated and maintained. Whether it is a move in ready 3 bedroom home with an amazing commute option to the financial district, or an incredible family home in sought after schools districts that ticks all the boxes, this one is it! A shockingly large backyard with a lot size of over 150' deep with a large storage shed! It is more tranquil and quiet than you can imagine with lots of upgrades. Newer roof, drains, and soundproofing to name a few. An amazing home inspection available shortly. Don't miss this opportunity to get into an amazing property with fantastic school districts such as Adam Beck (French immersion option) and Malvern (French option as well)! OPEN HOUSE SATURDAY AND SUNDAY 2-4! Larger than it appears with a sweet porch addition as well as a great living space at the back! Deceivingly large main floor living space of over 700 sq ft. (id:60083)
Royal LePage Estate Realty
75 Riverdale Avenue
Toronto, Ontario
This lovely 3 storey home is located on the iconic Riverdale Avenue, perfectly situated between Riverdale and Withrow Parks. As you walk in to the house you are greeted with an open concept main floor with a spacious living and dining room that leads to the south facing kitchen, a sun filled family room over looking the back yard and a main floor powder room. Upstairs you will find 2 large bedrooms, both with ample closet space. The south facing bedroom walks out to a private deck. Additionally there is a newly renovated 4 piece washroom with marble floors, custom vanity, a large glass walk-in shower and a free standing deep soaker tub. The third floor primary is a true retreat with two large closets with custom organizers, a renovated three piece washroom with a sky light, and a walkout to your own private sun drenched terrace. The third floor has been enclosed with custom glass wall and door and a ductless AC was installed in 2021 ensuring a comfortable temperature. The lower level features an additional bedroom, perfect for the overnight guests as well as a 4 piece washroom. The ground level recreation room is bright, inviting and a fabulous space for family hang-outs. From here you walk out to the professionally landscaped (2023) and low maintenance back yard with new stone work, astroturf and a natural gas BBQ hook up. Private parking is located in the 2 car garage with an additional space available in front of the garage, making for a total of 3 private parking spaces. The neighbourhood is easily one of the most sought after areas of the city, with excellent schools parks, shops, restaurants and TTC access. Grab a coffee at Rooster Coffee House and take in the view at Riverdale Park or a dip at the pool in the summertime. To the east is Withrow Park with an off leash dog area, hockey rink, baseball diamond and is filled families from the neighbourhood. This is the one you have been looking for! More Details on the Virtual Tour. (id:60083)
Bosley Real Estate Ltd.
104 - 10 Delisle Avenue
Toronto, Ontario
Welcome to this stunning, exceptionally renovated garden suite at 10 Delisle Avenue offering approx. 1,100 sq.ft. of thoughtfully designed interior space paired with an outstanding private and peaceful terrace. Located in a coveted, full-service boutique building at Yonge & St. Clair, this 2-bedroom, 2-bath residence blends modern style with quiet sophistication. The open-concept living, dining, and kitchen areas are flooded with natural light from shatterproof expansive windows and two sets of French doors that open directly to the terrace - an extra-large, private patio ideal for entertaining or unwinding. The contemporary Downsview kitchen features crisp white cabinetry, top-of-the-line appliances including a Miele dishwasher and 30" KitchenAid induction convection range, a sleek vent hood, and an extra-long quartz counter ideal for cooking, dining, and gathering. Moncer engineered European wide plank Oak flooring in sand tone, laid over cork underlay, runs seamlessly throughout, enhancing the suites airy, minimalist aesthetic. New solid core, extra-high interior doors, LED pot lights, and custom white plantation shutters add polish and practicality. A split-bedroom layout ensures privacy and function, with the tranquil primary suite offering ample walk-in closet space and a beautifully appointed 4-piece ensuite. The second bedroom equally bright and serene enjoys garden/terrace views, a double closet, and a 3-piece bath. Both bathrooms have been stylishly renovated with marble tile floors.This rare garden-level offering includes one parking space and a locker. Residents enjoy access to a full-service 24-hr concierge, fitness and media rooms, party and meeting spaces w/walk-outs to a patio and parkette, & Green P visitor parking. Steps to St. Clair subway, Loblaws, fine dining, and boutique shopping. Minutes to Yorkville & downtown. A rare and refined garden suite in a sought-after location. A private urban oasis in one of Toronto's most connected neighbourhoods (id:60083)
Sotheby's International Realty Canada
26 - 142 Foamflower Place
Waterloo, Ontario
Welcome to the Marigold model, a brand-new, spacious, and bright 2-bedroom, 2-full-bath stacked townhome located in the highly sought-after Vista Hills Community! This stunning home boasts a modern kitchen equipped with sleek stainless steel appliances,ideal for families. Enjoy the convenience of being just minutes from Costco, walking trails,perfect for contemporary living. Situated near the top-rated Public Schools, this property isand schools. A short drive takes you to the University of Waterloo, Wilfrid Laurier University, and a variety of amenities. Dont miss out on this exceptional opportunity to own in one of the most desirable neighborhoods! (id:60083)
Engel & Volkers Oakville
208 - 83 Aspen Springs Drive
Clarington, Ontario
*OPEN HOUSE JUNE 28TH & 29TH AT 2-4PM * Welcome to 208-83 Aspen Springs Drive, a beautifully maintained condo located in one of Bowmanville's most desirable communities. This bright and spacious 2-bedroom, 1-bathroom unit is perfect for first-time buyers, downsizers, or investors looking for a turnkey opportunity. From the moment you step inside, you're greeted by an open-concept layout that seamlessly blends the kitchen, dining, and living areas ideal for both everyday living and entertaining. Large windows flood the space with natural light, creating a warm and welcoming atmosphere throughout. The kitchen offers plenty of cabinetry and counter space, making meal prep a breeze. Both bedrooms are generously sized with ample closet space and natural light, offering comfortable and private retreats at the end of the day. The unit also includes convenient ensuite laundry and a dedicated surface parking spot. Located just minutes from schools, parks, shopping, restaurants, public transit, and Highway 401, this home offers unbeatable accessibility. Whether you're enjoying a quiet evening in or heading out to explore all that Bowmanville has to offer, this location provides the perfect balance of tranquility and convenience. Don't miss your chance to own a stylish, low-maintenance home in a fast-growing neighborhood this one checks all the boxes! (id:60083)
Exp Realty
61 Hill Crescent
Toronto, Ontario
Incredible Opportunity To Own A One-Of-A-Kind Property! Discover the Unparalleled "Lakefront" Lifestyle at 61 Hill Crescent, the Most Coveted Address in the Bluffs! This Stunning Ranch Bungalow is Perfectly Positioned on a Magnificent 100 X 220-foot Lot, Offering Breathtaking, Unobstructed Lake Views All Year Round. With an Elegant Circular Driveway, a Spacious Double-car Garage, and Two Convenient Entrances, One Through the Main Door and Another Through the Mudroom, This Property Seamlessly Combines Style and Functionality. Step Inside an Expansive, Exquisite Living Space Featuring Meticulously Crafted Custom Finishes That Exude Peace and Tranquility. The Open-concept Main Floor is Designed for Effortless, Everyday Living. Imagine Unwinding in the Sunroom, a True Gem Where You Can Soak in Spectacular Sunsets and Embrace the Beauty of Nature, Surrounded by Vibrant Wildlife, Mature Trees, and the Stunning Vistas of Lake Ontario. The Thoughtfully Arranged Three Bedrooms, Located on One Side of the Home, Provide an Oasis of Privacy. The Fully Finished Basement Also Opens Up Even More Possibilities for Your Dream Living Space. This Exceptional Residence Invites You to Experience the Ultimate Lifestyle on Hill Crescent. (id:60083)
RE/MAX All-Stars Realty Inc.
2063 County Rd 44 Road
Edwardsburgh/cardinal, Ontario
OPEN HOUSE SUNDAY JUNE-29thth. 2025. FROM 12:30- 2:30 PM. A perfect starter-home or opportunity for down-sizing, with great location too! This two-bedroom Bungalow, 1.5- bath home is extremely well-maintained, with updated plumbing, wiring, and flooring, as well as recently updated bathroom, kitchen, and laundry room. Further, this home comes with an enormous front yard and a large back yard, with beautiful mature trees--great for privacy, noise reduction, and lovely views from the front windows during your morning coffee. The Bungalow sits on a 71.3ft x 300ft deep lot, and has an open concept living, dining, and kitchen area, with surprising space and a cute office area on the way to the cozy sunroom overlooking the fenced- in and spacious backyard. The yard also includes a newer workshop/ shed, and the deep driveway has potential for a garage in the future. Finally, this house is conveniently located 2 minutes from 416, the 401 and the US border. All measurements are approximant. 24 Hours notice for showing. 24 hours irrevocable. (id:60083)
Century 21 Shield Realty Ltd.
152 Bean Street
Minto, Ontario
Finoro Homes has been crafting quality family homes for over 40 years and would love for your next home to be in the Maitland Meadows subdivision. The TANNERY A model offers three distinct elevations to choose from. The main floor features a welcoming foyer with a closet, a convenient 2-piece bathroom, garage access, a spacious living room, a dining room, and a beautiful kitchen with an island. Upstairs, you'll find an open-to-below staircase, a primary bedroom with a walk-in closet, and 3-piece ensuite bathroom featuring a tiled shower, a laundry room with a laundry tub, a 4-piece bathroom, and two additional bedrooms. Plus you'll enjoy the opportunity to select all your own interior and exterior finishes! (id:60083)
Exp Realty
2492 Highway 24
Norfolk, Ontario
Buy or Lease, Your Choice! Whether you want to buy, lease-to-own, or lease, all options are available! If you buy now, the seller is offering a Vendor Take-Back Mortgage. If you choose lease-to-own or a standard lease, the seller is offering 12 months free at the beginning. Please note that the property will be sold or leased "as is. "Attention developers, investors, and farmers! Discover 12.3 acres of flat land with approximately 560 feet of frontage on one of the busiest stretches of Highway 24, Simcoe commercial corridor. Just 4-5 minutes from the city center, less than an hour to Hamilton, and two hours to Toronto, this prime location offers access to over 150 million consumers, making it ideal for the distribution of fresh produce across North America. The property features a 171,000 sq ft greenhouse facility, primarily poly construction with some partial glass areas. The main sections offer 14-16 ft gutter heights, roof venting, and full shading. Also included is a large, solid red brick house, perfect for vegetable and flower production, a garden center, or convenient on-site living. Invest today and watch the land value and development potential soar in the coming years! Buyers are advised to conduct due diligence regarding buildings, permits, zoning, and services. This rare opportunity wont last! (id:60083)
Right At Home Realty
703 - 550 North Service Road
Grimsby, Ontario
Welcome to easy, modern living just moments from the waterfront! This bright and stylish 1-BEDROOM + DEN CONDO is perfect for first-time buyers or those looking to downsize without compromising on comfort or location. Enjoy an open-concept layout featuring a sleek kitchen with granite countertops, an island with bar seating, and plenty of storage. The airy living area opens to a private balcony with a beautiful view for your morning coffee or unwinding with a glass of wine at sunset. The spacious bedroom features large windows and a walk-in closet, while the versatile den serves as a great home office or reading nook. Plus, enjoy the convenience of in-suite laundry. Located in a well-managed building offering great amenities, including a gym (modestly equipped), yoga studio, party room, pool table lounge, and a stylish entertaining room for hosting family or work events.All within walking distance to the lake, scenic trails, parks, cafes, shops, and transit, making it the perfect blend of lifestyle, convenience, and charm. An ideal home for downsizers or first-time buyers looking to get into one of Grimsby's most desirable communities. (id:60083)
Ipro Realty Ltd.
90 Melody Lane
East Luther Grand Valley, Ontario
Welcome to 90 Melody Lane! This beautifully maintained Montrose model by Thomasfield Homes is located in the peaceful and family-friendly community of Grand Valley. The detached 3-bedroom, 3-bathroom home offers over 1800 square feet of thoughtfully designed indoor and outdoor living space, perfect for families or those looking for modern comfort in a small-townsetting. Step inside to a bright open-concept main floor featuring upgraded porcelain tile and an abundance of natural light. The heart of the home is the stylish kitchen, complete with stainless steel appliances, including a gas range, and ample storage in the walk-in pantry. Adjacent is a convenient laundry/mud room with direct access from the kitchen ideal for everyday functionality. Upstairs, all three spacious bedrooms feature custom built-in shelving in each closet, offering smart storage solutions and added convenience. The primary bedroom boasts a private & serene ensuite bathroom with a large spa like shower and his/her vanities, making it the perfect retreat after a long day. Step outside to enjoy the fully fenced backyard, ideal for entertaining or relaxing with family. The space includes a large deck, hot tub, and a built-in outdoor sound system, setting the stage for memorable gatherings perfect for summer time or quiet evenings under the stars year round. The unfinished basement presents a blank canvas for your personal touch whether its a home gym, media room, or additional living space, the potential is limitless. Don't miss your chance to own this exceptional home which combines charm with high-quality craftsmanship, in one of Grand Valleys most desirable neighborhoods! (id:60083)
Ipro Realty Ltd.
487 Cannon Street E
Hamilton, Ontario
Welcome to this meticulously maintained 4-unit investment property, offering exceptional cash flow and long-term appreciation potential. Featuring three 1-bedroom units and one 2-bedroom unit, this turnkey asset generates $52 860 in annual gross rent with very low operating expenses; investors can achieve great positive cash flow, a rare find in today's market! Tenants are paying market rents and in good standing, ensuring stable, hassle-free income. Recent updates include a new roof and fence (2018), interior waterproofing, new concrete walkway, plumbing upgrades, window replacements, door updates, and tree trimming see the full list of improvements in the attachments. With extensive maintenance completed, this is a prime, low-maintenance investment in a high-demand rental market. Upside potential exists with interior cosmetic updates, making this an ideal opportunity for savvy investors looking for both immediate income and long-term growth. Financials attached. Offers welcome anytime! (id:60083)
Right At Home Realty
27 Harrison Trail
Greater Madawaska, Ontario
Waterfront paradise on the Madawaska River, just in time for summer! ORIGINAL OWNERS, who have meticulously maintained the property! Enjoy as a 4 seasons cottage OR full-time residence, with 4 acres of private land and approx. 300ft of gentle waterfront. Upgrades to the home include main level flooring, kitchen cabinets (2019), stove (2020), fridge (2021), washer/dryer (2022), hot tub (2022), dock (2023), screened in gazebo (2021), laundry rm cabinets (2024), mechanical cabinets (2024), & more!The opportunities are endless. Grand floor plan with an inviting living room, den with cozy wood burning fireplace, gourmet chef's kitchen, expansive dining room, contemporary 2 pc. bathroom, & more! The bright 2nd level features a convenient laundry room, 3 generous sized bedrooms, & a modern 5 pc. bathroom. Step outside to the IDEAL country retreat: a screened in gazebo with hot tub, additional deck overlooking the river, gardens, fire pit, shed & large shop (24x30) to name a VERY few of the incredible features! Enjoy peace in nature: stargazing, hiking, hunting, try your hand at fishing, winter activities, and more! Make this your dream home today. Sellers are willing to include furniture in the sale! (id:60083)
Coldwell Banker First Ottawa Realty
382 Woodbine Avenue
Kitchener, Ontario
Welcome to 382 Woodbine Ave, Kitchener! This stunning detached home is nestled in a highly desirable, family-friendly neighborhood and showcases modern finishes paired with a spacious layout. With 3 bedrooms and 3 bathrooms, this home offers a bright open-concept design, soaring 9-foot ceilings, and a gourmet kitchen equipped with stainless steel appliances.Enjoy the generous living area, perfect for both quiet relaxation and entertaining guests. A large family room, located between the main and second floors, features two windows overlooking the peaceful neighborhoodan ideal spot for quality time and added comfort.Step outside to a private backyard, offering even more space for outdoor enjoyment and gatherings.Conveniently located close to schools, parks, shopping, and transit, with easy access to Highway 401, this property offers the perfect balance of comfort and convenience. Dont miss outbook your private showing today! (id:60083)
Century 21 Heritage Group Ltd.
80 David Drive
Ottawa, Ontario
Welcome to 80 David Drive, located in the heart of St. Claire Gardens, one of Nepean's most desirable neighbourhoods! This beautifully maintained 4+1 bedroom home sits on an impressive 75x100 ft lot and boasts true pride of ownership throughout. Step inside to find gleaming hardwood and ceramic floors, a spacious layout, and a double garage for all your storage and parking needs. The finished lower level features a second kitchen, making it perfect for multigenerational living, in-laws, or a growing family. Conveniently located near top schools, shopping, dining, and all the amenities St. Claire Gardens and Nepean have to offer with easy access to transit for commuters. With many updates already done, this home is truly move-in ready. (id:60083)
Royal LePage Team Realty
700 Chromite Private
Ottawa, Ontario
Stunning 3-Storey Stacked Townhome with Breathtaking Water Views in Barrhaven! This modern 3-bedroom, 2.5-bathroom townhome features a spacious office/den, perfect for work-from-home flexibility. Enjoy stunning water views from the large balcony, ideal for unwinding or hosting guests. The open-concept layout boasts a sleek kitchen with elegant quartz countertops, ideal for both cooking and entertaining. With an oversized garage offering ample storage space, this home combines convenience and luxury. Don't miss your chance to own this beautiful townhome! Association fee for private road maintenance: $215.60 per month. (id:60083)
Royal LePage Team Realty
341 Shadehill Crescent
Ottawa, Ontario
NEW KITCHEN AND FRESH NEUTRAL PAINT THROUGHOUT THE HOME! This fully renovated (300k+ in upgrades), furnished home (OPTIONAL) with over 3700 sq ft sits on a manicured corner lot in Stonebridge, just minutes from the future 416 on-ramp and a 2 minute walk to Kilbirnie park. A custom tiled retaining wall and grand 2-storey foyer with herringbone tile welcome you into over 3,700 sq ft of upscale living. The open-concept layout features coffered and wood ceilings, a custom wine rack, and a chef's kitchen with quartz counters, stainless steel appliances (under 5 yrs), wine fridge, and ample cabinetry. With 4+1 beds, 3.5 baths, 1 office and space for a 2nd office, and 2 ensuites, including a luxurious primary with spa-like bath and walk-in closet, this home is perfect for families or professionals. Enjoy the private backyard with a pergola, large patio, and gazebo. (id:60083)
Engel & Volkers Ottawa
109 Thackeray Way
Minto, Ontario
TO BE BUILT - Designed with growing families in mind, The HARRISON A model is a stylish and functional two-storey home offering a flexible layout, quality finishes, and the ability to personalize your interior and exterior selections. This design features 3 bedrooms, 2.5 bathrooms, and a double car garage all wrapped in timeless curb appeal with a charming covered front porch. Inside, youll love the 9 ceilings and large windows that flood the main floor with natural light. The open concept layout offers plenty of space for entertaining, while a dedicated mudroom off the garage keeps the chaos of daily life in check. The kitchen features stone countertops, modern cabinetry, and a great flow into the living and dining areas, perfect for busy family life. Upstairs you'll find three generously sized bedrooms, a beautifully tiled baths, and a convenient second-floor laundry room. The primary suite includes a walk-in closet and a private ensuite with stylish finishes and added storage. Additional features you will appreciate: hardwood floors on the main level, tiled bathrooms, gas furnace, central air conditioning, paved driveway, sodded lawns, garage door openers and so many more amazing touches already included in the price. Looking for more space? The basement awaits your finishing touches but comes with a rough-in for a future bathroom. Ask about the available 4 bedroom version of this floor plan! Dont miss this opportunity to create your dream home from the ground up. Choose your finishes and make it truly yours. **Photos may include upgrades or show a completed version of this model on another lot and may not be exactly as shown.* (id:60083)
Exp Realty

