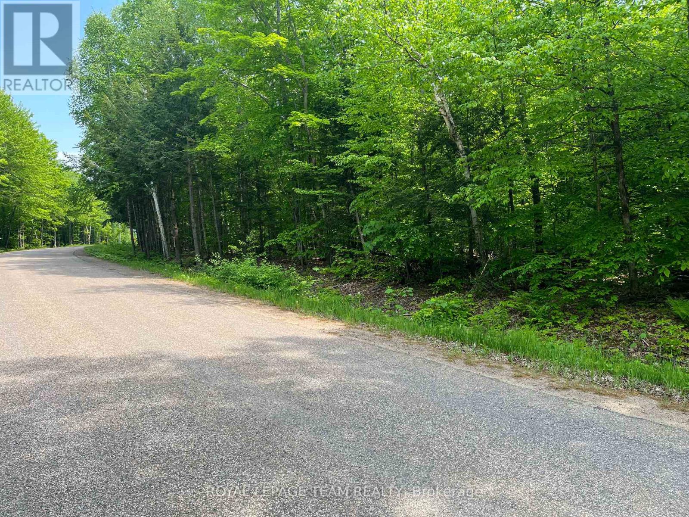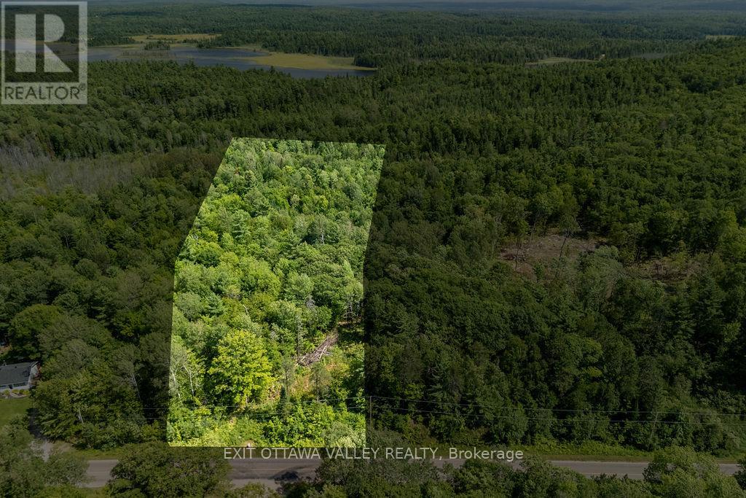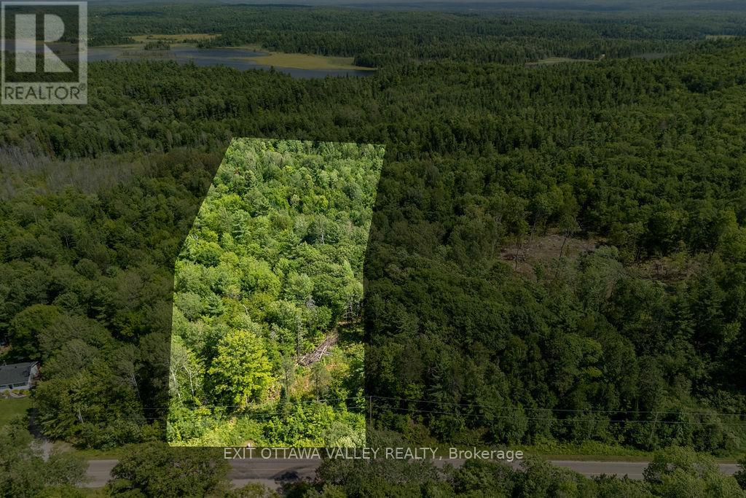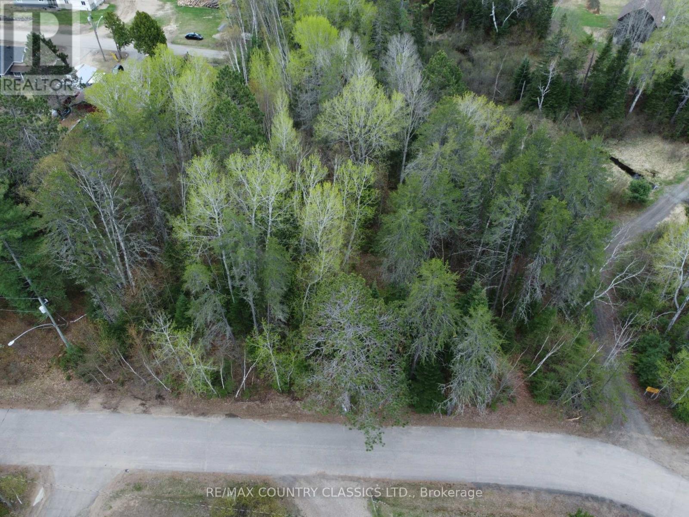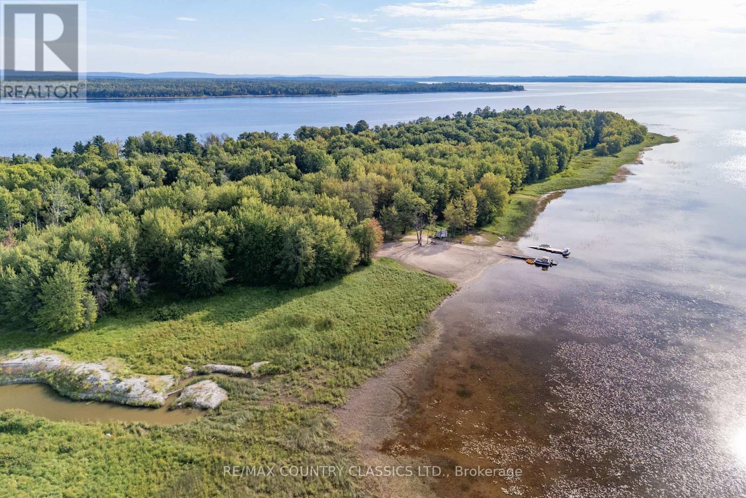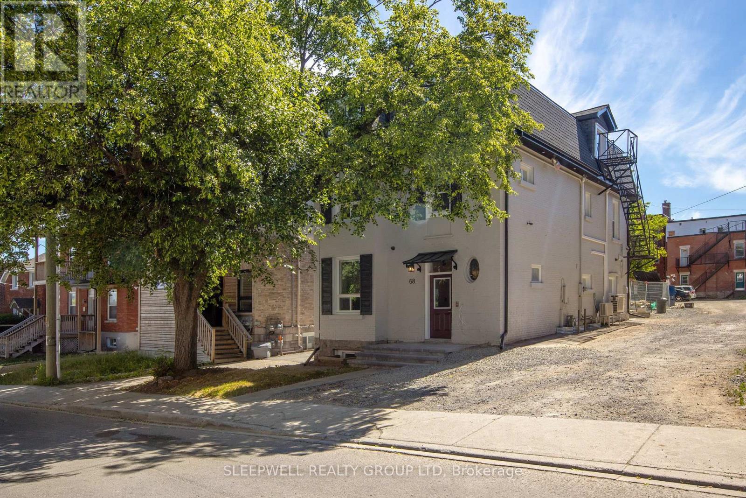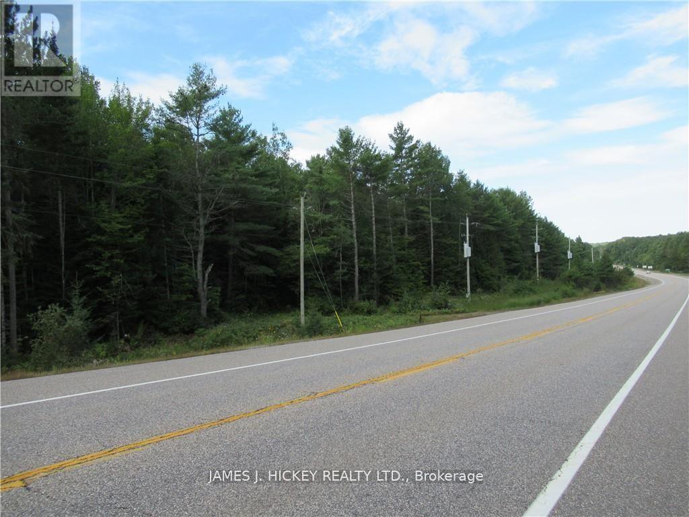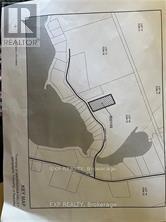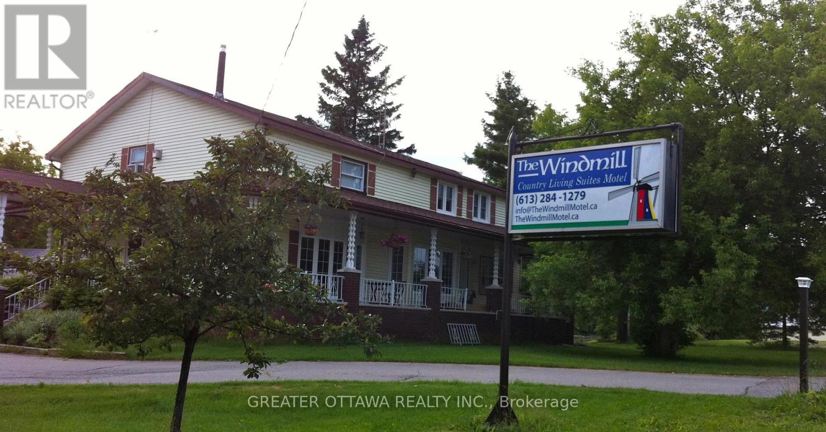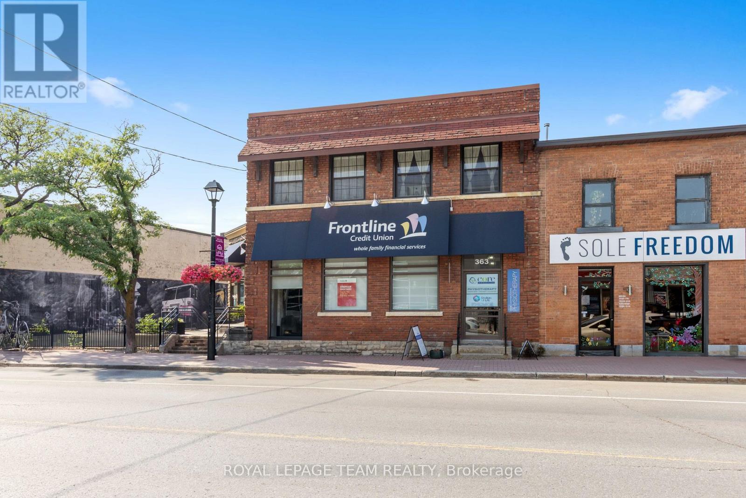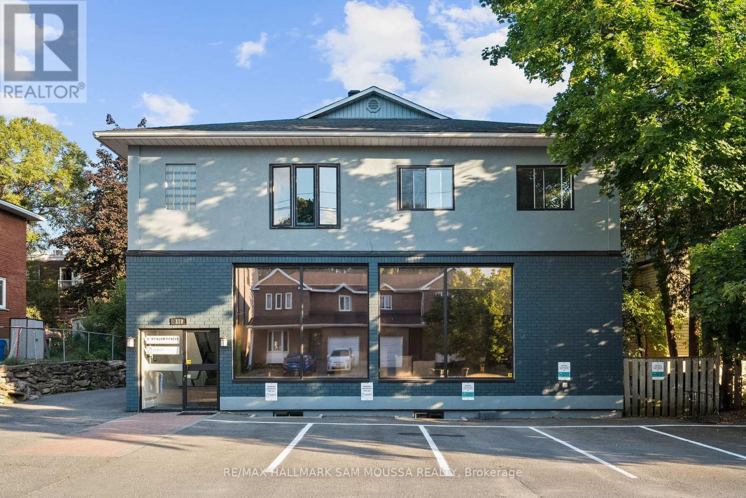387 Sunny Hill Road
Madawaska Valley, Ontario
:Majestic, rare and picturesque 12 acres parcel. Lot backs onto Crown Land. Well treed and very private. Minutes from Bark Lake. Close to snowmobile and ATV trails. Short drive to downtown Barry's Bay which features two grocery stores, LCBO, post office, banks, churches, dining, hardware store, and a hospital. Build your dream home or recreational get away. Please allow 24 hour irrevocable. (id:60083)
Royal LePage Team Realty
992 Mcgrath Road
Bonnechere Valley, Ontario
Five Acre Private oasis Near Eganville and lake Clear- Build your dream retreat! This property is just over 5 acres and offers both privacy and convenience. Tucked away on scenic McGrath rd just outside the charming town of Eganville. The acreage features a stream running through, mature trees, and cleared areas ready for building. With a curved driveway already in place, it's the ideal setting for your dream home, cottage or nature retreat. There is hydro located at the road making access easy. Enjoy the best of both worlds with secluded country living and easy access to amenities. Eganville offers shops, schools, and dining. Nearby Lake Clear provides crystal clear waters perfect for boating, fishing and swimming. (id:60083)
Exit Ottawa Valley Realty
1042 Mcgrath Road
Bonnechere Valley, Ontario
This beautiful lot just over 5 acres just outside of Eganville offers the perfect setting for your dream home or get away retreat. Located on scenic McGrath Rd the property features a stream running through, mature trees and cleared areas ready for building. A driveway is already in place and hydro available at the road, making it even easier to start your plans. Enjoy the benefits of country living with the convenience of nearby amenities. Eganville is just minutes away offering shops, schools, restaurants, and essential services. Lake Clear is nearby, where you can enjoy boating, fishing, swimming and beautiful scenery. (id:60083)
Exit Ottawa Valley Realty
Pl177 Murray Park Street
Madawaska Valley, Ontario
Barry's Bay, quiet street within walking distance into town. 2.56 acre lot with creek running through. The lot is irregular in shape and lends itself to someone with a creative mind as to what could be built. Buyer to check with township for driveway and building permits. Survey available. (id:60083)
RE/MAX Country Classics Ltd.
50 Sullivan Point Road
Laurentian Valley, Ontario
Beautiful 5+acre south facing lot for a private building location with fertile soil and unlimited water. Located minutes from Pembroke on the Ottawa River. (id:60083)
RE/MAX Country Classics Ltd.
146-160 Osgoode Street
Ottawa, Ontario
Rare opportunity to acquire a large-scale multi-residential portfolio in Sandy Hill, just steps from the University of Ottawa. 146-160 Osgoode Street encompasses 8 addresses with a total of 68 fully renovated units, each designed to maximize income with shared kitchens, living areas, and balconies. This high-demand location consistently appeals to students and young professionals, supported by a 96 Walk Score and 97 Bike Score, with immediate access to campus, shops, restaurants, pubs, and everyday conveniences. The property produces a gross annual revenue of $1,125,247 and a Net Operating Income of $839,120, representing a strong 5.5% cap rate at current performance. Tenants benefit from modern amenities, upgraded systems, and efficient layouts that keep occupancy high while maintaining operational stability. Additional income streams are generated through shared facilities, enhancing the properties return profile. With its size, cash flow, and prime location, this portfolio represents a turnkey opportunity to secure one of Ottawas largest and most reliable student-focused multi-residential assets. Long-term appreciation potential, combined with strong current income, makes this a rare and highly attractive offering. (id:60083)
Sleepwell Realty Group Ltd
68 Sweetland Avenue
Ottawa, Ontario
Exceptional development, with 33-unit expansion, and investment opportunity in Sandy Hill, just steps from the University of Ottawa. 68 Sweetland Avenue is a fully renovated multi-residential property offering 9 units with 10 furnished bedrooms, currently operated on an all-inclusive rental model that consistently appeals to students and young professionals. The building generates a gross annual revenue of $168,168 and a Net Operating Income of $117,182, representing a solid 5.0% cap rate at todays performance. In addition to the strong income in place, the property comes with approved plans for a 33-unit expansion, creating significant long-term growth potential. This positions the property as more than just a stable income generator, its also a development play in one of Ottawas most reliable neighbourhoods. Tenants benefit from a 90 Walk Score, 80 Transit Score, and 94 Bike Score, with cafés, restaurants, grocery stores, and the ByWard Market all within walking distance. Renovated suites, upgraded systems, and the furnished rental model ensure stable operations while the approved expansion unlocks future scalability. For investors seeking both current cash flow and a clear path to future growth, 68 Sweetland offers a rare combination of income stability and development upside in the core of the city. (id:60083)
Sleepwell Realty Group Ltd
0 Highway 17 Highway
Deep River, Ontario
This beautiful wooded 201 ACRE property is a fantastic rural setting for your new home or recreational getaway. This could be your opportunity to capture your own piece of paradise with a picturesque spring-fed Lake, mature mixed bush, excellent highway access, just minutes to Town, and just on the hub of miles of ATV and snowmobile trails. Don't miss it! Call today. Minimum 48hr irrevocable required on all Offers. (id:60083)
James J. Hickey Realty Ltd.
00 Vistula Road
Madawaska Valley, Ontario
Newly severed lot awaiting your dream. Close to Long Lake and the Old Barry's Bay Rd. The Polish Scouts camp is within walking distance. Taxes are not yet assessed (id:60083)
Exp Realty
11529 Highway 15 Highway W
Montague, Ontario
WOW - Lets talk potential!! Operated as the Windmill Motel & Suites - closed down pre-pandemic. Highway commercial Zoning with TONNES of uses, and lots of land to expand. 10 Motel Rooms, several started & 60+K of Material on Site to complete project. Amazing 7 bed & 3 Bath home. House layout allows for creation of 2 Bed Second Floor In-law suite - with Separate Entrance + the creation of home Office or possibly another Granny Flat with its own entrance off the back of the house. Tonnes of Renos done to the house - Kitchen with Nat Gas Aga Stove, Massive Sunrm, Huge Main Floor family Room... potential for Master Bedroom with Private bath and walk-in Closet. Income pre-pandemic was $11,500 Monthly - huge potential to bring that Income up to $18,000 per month - also note the size of the parking lot and HUGE 22x53 Garage that includes loft....Seller Willing to entertain Financing to get things going... Major potential!!! (id:60083)
Greater Ottawa Realty Inc.
365 Richmond Road
Ottawa, Ontario
Welcome to 365 Richmond Road, a beautiful commercial property located in Westboro hitting the market for the first time in over 50 years! A rare and unique opportunity to acquire a stunning 6,000 SF office and retail property with a striking street front address. This property was initially built in 1913 by John E. Cole for the Bank of Ottawa to support the demand for a much needed local financial institution. Currently home to the Frontline Financial Credit Union and to Core Connections Physiotherapy, this property has been serving the community ever since. 365 Richmond Road is nestled in one of the city's trendiest neighbourhood's which hosts an exiting mix of retail boutiques, pubs, cafés, top tier dining experiences, art galleries, the GCTC, health and fitness studios, to name a few, combined with beautiful green landscapes and a connection to nature. In this area, whether you're at work or at home, people have access to walk and cycle alongside the Ottawa River, kayak the nearby rapids or rest at the beach. This property's premium location also includes convenient access to public transit, the highway and several important event centres such as Lebreton Flats, Parliament Hill, Gatineau Park and the Experimental Farm. With 76 feet of premium frontage on Richmond Road, 0.33 acres of land and a large parking lot, this commercial building in Westboro has it all. (id:60083)
Royal LePage Team Realty
310 Beechgrove Avenue
Ottawa, Ontario
Mixed-Use Commercial Building in the Heart of Westboro Beach Located in a prime yet tucked-away spot in Westboro Beach, this fully leased mixed-use building offers a strong tenant mix and modern updates throughout. The main level features a vibrant commercial space with high ceilings and exposed brick accent walls, creating a unique and inviting atmosphere. The lower level offers additional commercial office space with excellent natural light and two separate exits. There's also a private office currently used by the owner, which could be leased for additional income. The second floor consists of two updated 2-bedroom residential units. These apartments feature exposed brick, modern finishes, and an abundance of natural light. Significant building upgrades include: Boiler (2016), Forced air furnace and air exchange system (2017), Electrical service (2015), Roof (2015), New kitchens in all units. Updated bathrooms and flooring (2006). This is a rare opportunity to own a turn-key, fully occupied property in one of Ottawa's most desirable neighborhoods. (id:60083)
RE/MAX Hallmark Sam Moussa Realty

