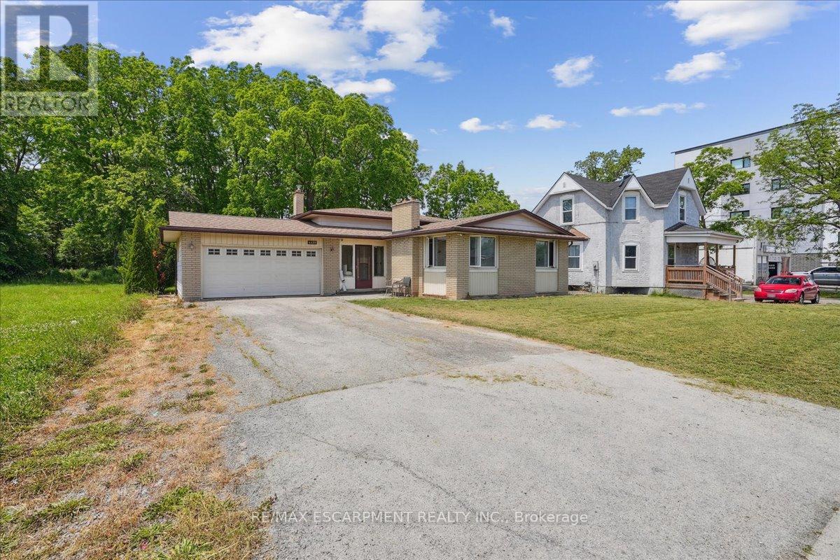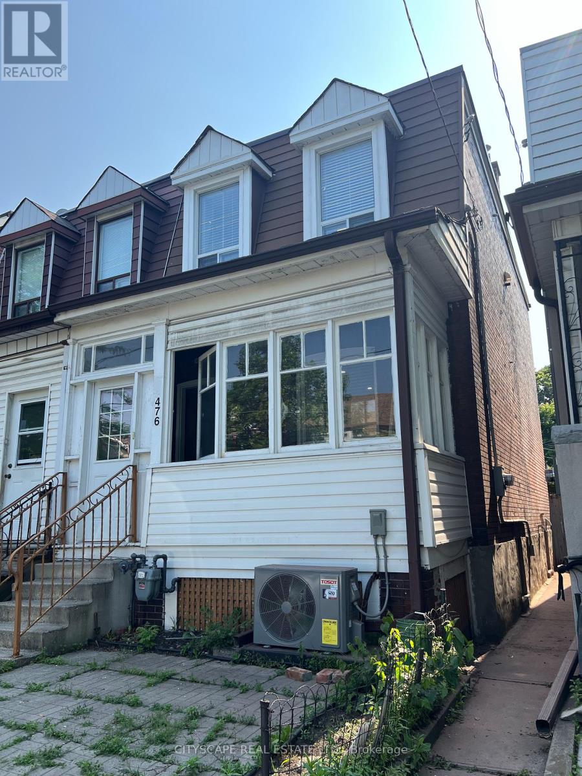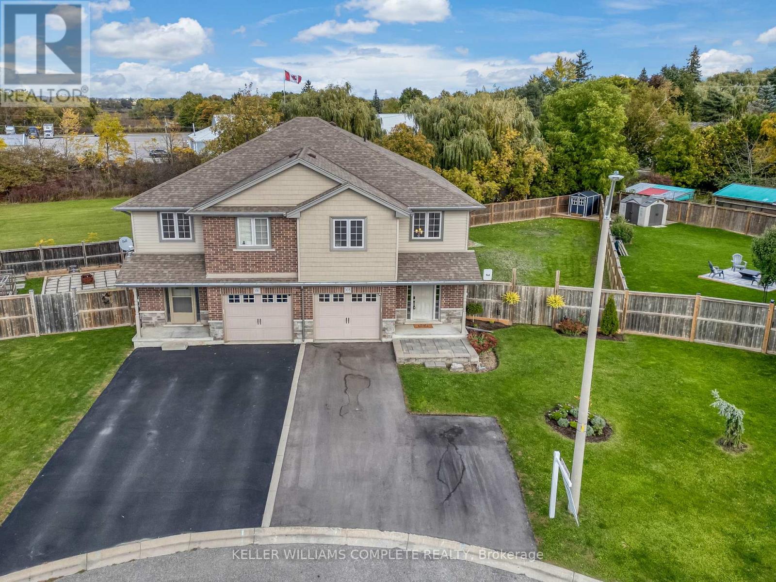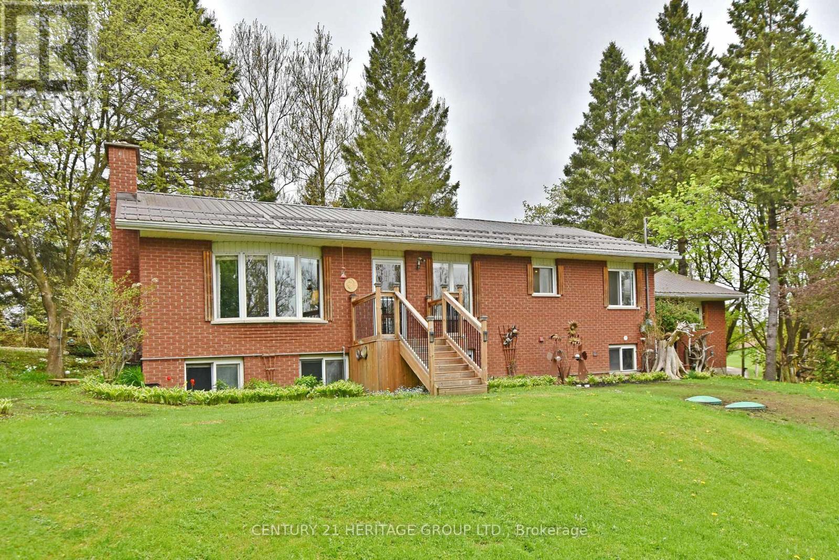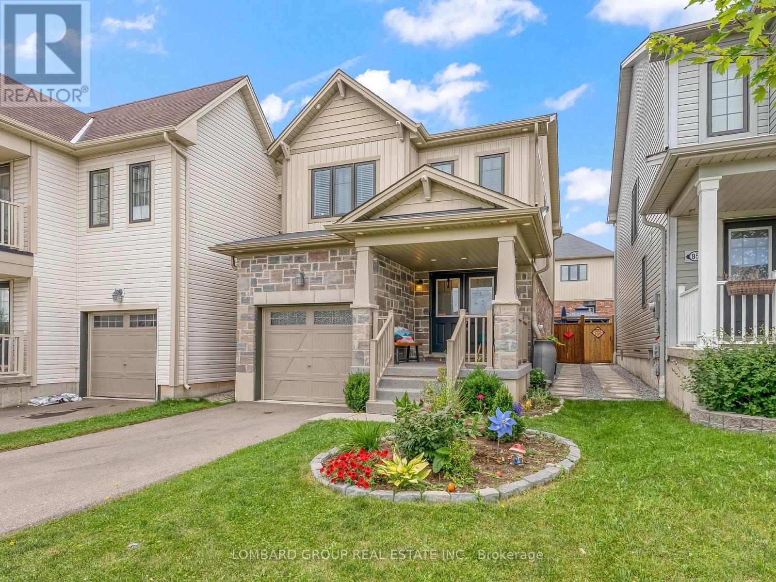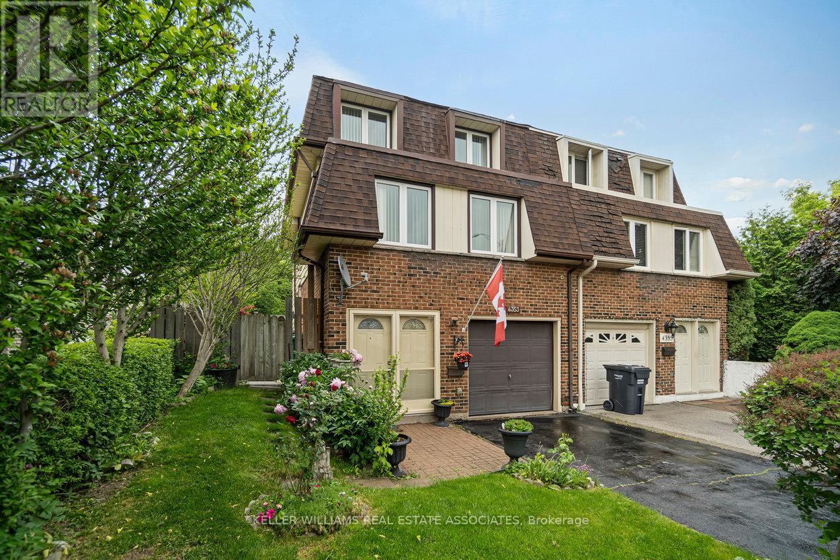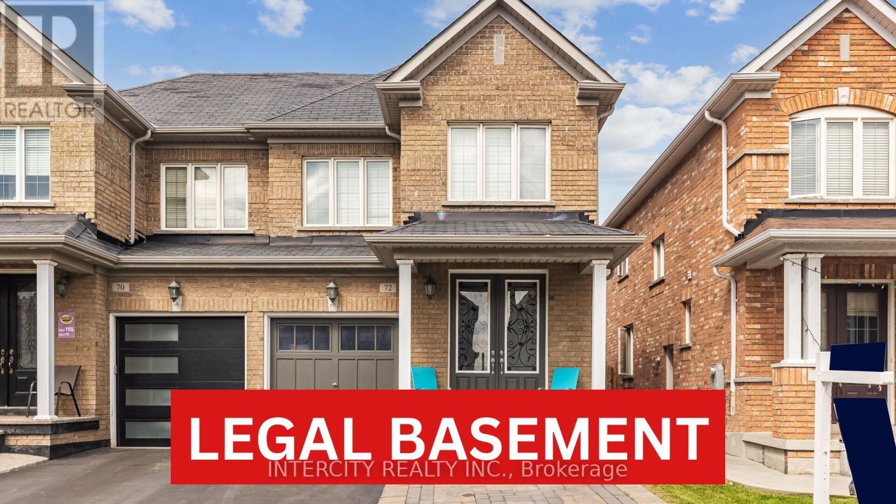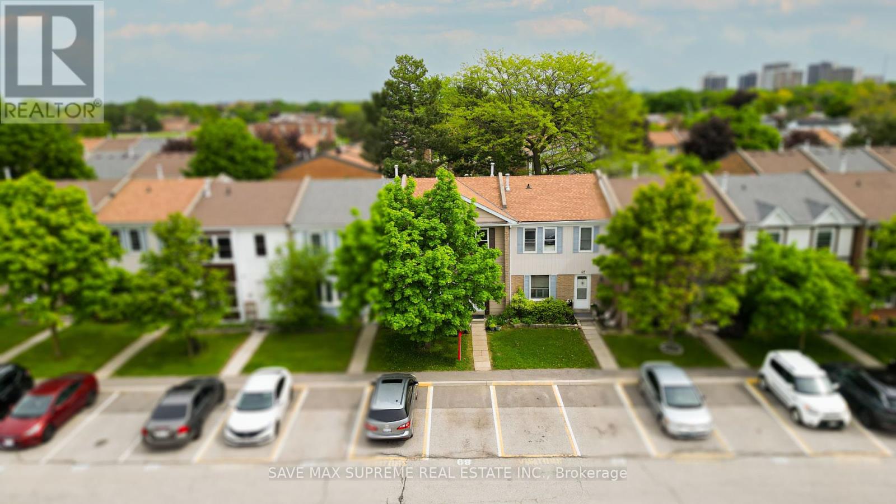4498 Ontario Street
Lincoln, Ontario
An incredible opportunity on a rare 60x150 lot with General Commercial zoning! This spacious and meticulously cared-for 4-bedroom, 4-level backsplit offers unmatched flexibility perfect for a home-based business, professional office, or future redevelopment. Situated on a high-exposure corridor, the property blends residential comfort with commercial potential. Featuring multiple living areas, a walkout to the backyard, two fireplaces, and a generous 20x22 garage, this home is a standout in both function and form. A must-see for entrepreneurs, investors, or families looking for something truly unique. (id:60083)
RE/MAX Escarpment Realty Inc.
49 Rosedale Trail
Kawartha Lakes, Ontario
**Demand location on Beautiful Balsam Lake to enjoy life on the water without all the typical chores! Featuring 600 feet of the best sandy waterfront on Balsam Lake for swimming & boating prestigious waterfront community of only 31 homes/cottages. Only the land is Condo with reasonable monthly fees of $530 per month which includes water & sewer, lawn maintenance, garbage collection, plowing, all common elements. This well constructed home allows for propane & hydro be only $2600 per year. So you can sit back & enjoy the spacious manicured grounds with tons of open space featuring numerous sitting areas, walking trails, wade-in beach, swimming dock & waterfront pavilion. Your personal owned boat slip is just steps away in a protected lagoon. Well equipped open-concept kitchen with granite counter tops & dining area. Soaring cathedral ceilings in the great room with a cozy propane fireplace. Main floor primary bedroom with abundant natural light & full ensuite bathroom. Two bedrooms upstairs - one with a Juliette balcony, both with vaulted ceilings, plus shared 4-piece bath. Professionally finished lower level with two large bdrms, 4-piece bathroom, a family room with 2nd propane fireplace, & a cold cellar. Double car garage with built-in shelving, storage & a 50 Amp EV charging station. Paved parking for up to 6 additional vehicles perfect for family & guests. A pleasure to walk outdoors to a covered porch - kitchenette & large stone patio surrounded by vibrant perennial gardens. Private location on the largest lot(1/3 acre) in the community & backs onto trees. This immaculate home offers the Buyer the opportunity to enjoy luxury waterfront living at just a fraction of prices of deeded waterfront properties on Balsam Lake. 90 mins to the GTA & paved roads to your door. A luxurious place to live/cottage on the #1 Lake in The Kawarthas. Enjoy the best of boating with access to the renowned Trent Severn Waterway! Close to Fenelon Falls, Coboconk, Bobcaygeon & Lindsay! (id:60083)
Coldwell Banker The Real Estate Centre
696 Glengrove Avenue
Toronto, Ontario
Your Dream Home Awaits! Situated in the Sought-After Glen Park Neighbourhood in a prime location adjacent to Wenderly Park and a parkette across the street! Bright Formal Living/Dining Room with Separate Office Opens to a Stunning dream Kitchen complete with top of the line appliances, huge centre island, pantry, family sized breakfast area overlooking park & a walk out to the deck. Family room offers custom built in bookcases and a fireplace feature wall. 4 Well Sized bedrooms all complete with ensuites complete with rain heads & benches. All Closets w/built-in closet organizers & automatic lights. Huge Upper level Laundry with loads of storage. 3420 Sq Ft of luxurious high end finishes PLUS a Potential In Law Suite In the Above Grade Walk Up Basement with 5th Bedroom, Two 4pc Baths, 12 Ft Ceilings, Rough in for kitchen and Laundry, and Direct access to the garage. Just two blocks to Glencairn Subway & Shopping. Minutes to Yorkdale Mall, Allen Rd, the 401! Only 20mins to Downtown. An Absolute Must See! **EXTRAS** Bright Upper Level Offering 2 Skylights. Basement Has Potential For Rental Income/Great For Multigenerational Families. (id:60083)
Royal LePage Real Estate Services Ltd.
476 Lansdowne Avenue
Toronto, Ontario
DEFINITELY A SHOW STOPPER! Beautiful and Modern semi-detached home in Dufferin Grove! open-concept with engineered hardwood floors and high ceilings throughout. New Stainless steel appliances, Quartz countertops, ample cabinetry for all your storage needs. This home is just steps from Bloor Street and Lansdowne Subway Station, nestled in a friendly and entertainment neighborhood, you will enjoy charming shops, the UP Express, GO Transit, top-rated schools, College Street, and some of Toronto's best restaurants. A MUST SEE! (id:60083)
Cityscape Real Estate Ltd.
53 Warbler Dr
Manitouwadge, Ontario
Welcome to Country Charm backing onto the Boreal Forest. Nestled at the highest point on the edge of town and backing directly onto the serene boreal forest, this lovingly maintained 1108 sq ft brick and stucco home is the perfect blend of rustic charm and modern comfort. With room for the whole family – this property is ideal for multi-generational living or hosting extended family with ease. Step inside the bright and inviting main level, where you’ll find a welcoming living room with a massive front window for a spectacular view of the town below, a spacious kitchen and dining area, three comfortable bedrooms, and a full 4-piece bath. The natural light creates a warm and cheerful atmosphere throughout. The fully finished lower level is a true highlight with its own private entrance. Featuring an open-concept living, dining, and kitchen space, one bedroom, a second 4-pc bathroom, laundry/utility room, and a bonus room. Stay cozy through the winters with a WETT-certified wood stove and a TSSA-certified oil furnace and tank, with 15 face cords of seasoned firewood stacked and ready in the large woodshed. The home also boasts new shingles (2020), concrete driveway, appliances and window treatments included, and municipal water, sewer, and garbage services. Outdoors, the charm continues with a private 55’ x 100’ lot, backing onto scenic hiking trails. Enjoy peaceful mornings and quiet evenings in the wired, screened-in porch off the wired single-car garage – a perfect place to relax or entertain. Just a short walk to the ski hill, this property is an outdoor lover’s dream. Located in a highly desirable, quiet neighbourhood with wonderful neighbours, this home is the essence of small-town living: peaceful, picturesque, and full of heart. Welcome home to Manitouwadge – where nature meets nurture and charm meets comfort. Visit www.century21superior.com for more info and pic (id:60083)
Century 21 Superior Realty Inc.
84 Queensway Street E
Norfolk, Ontario
Welcome to your private retreat, just steps from every amenity you need. This incredible property sits on a rare 0.83-acre lot, offering the perfect blend of convenience and serenity. Enjoy peaceful views of the wooded backyard, complete with a charming bridge, beautiful stone stairs, and the perfect setup for cozy late-night bonfires. Inside, the main level features a bright sunroom ideal for morning coffee, a renovated 4pc bath with a stunning clawfoot tub, 2 bedrooms, a spacious living room, and an open-concept kitchen and dining area designed for easy entertaining. Upstairs, you'll find two additional generously sized bedrooms, perfect for family or guests. The walkout basement is a showstopper! It features a second open-concept kitchen and living area, 4pc bath, 2 more bedrooms, and your own private entrance leading directly to the backyard. Whether you're looking for multigenerational living, rental potential, or simply a peaceful place to call home, this property is a rare gem inside and out. (id:60083)
RE/MAX Escarpment Realty Inc.
605 - 70 Baif Boulevard
Richmond Hill, Ontario
Huge, fully updated condo in the heart of Richmond Hill. Perfect for downsizers and families alike with 1385 sq ft of affordable luxury. It boasts 3 big bedrooms and 2 full washrooms, in-suite laundry room and parking for two cars. Check out the 115 sq ft balcony with sunny south-east exposure overlooking trees. Sophisticated, neutral decor throughout means this beauty is move-in ready! Large galley kitchen has abundant, newly refreshed white cabinetry, bonus pantry storage, newer appliances, stone counters and custom glass tile backsplash. Separate formal Dining Room overlooks the bright and airy Living Room with it's walkout to a generously-sized balcony. You'll love the "bungalow layout" with bedrooms, bathrooms and laundry in their own zones. The oversized Primary Suite offers privacy and a luxurious ensuite washroom, a separate seating area and a big, deep walk-in closet. Two additional bedrooms both boast big windows, double closets with organizers. A separate in-suite laundry room (not closet!) gives convenience and additional storage. Enjoy a peaceful, park-like setting and a quiet, well-maintained, low-density building that is dog friendly. Condo fees cover ALL utilities - heat, hydro, water, air conditioning - plus cable tv and high-speed internet. There are fantastic fitness and recreation amenities, too. Fabulous location that is steps to Yonge St, with transit at the door, and an easy walk to shopping, groceries, and restaurants. Includes one storage locker and side-by-side parking for two cars only five stalls away from the elevator! Be sure to check out the walk-through video and 3D tour! (id:60083)
Keller Williams Referred Urban Realty
75 Venice Crescent
Vaughan, Ontario
Welcome to 75 Venice Crescent, nestled in the heart of Vaughans highly sought-after Beverley Glen community. Well maintained, bright, very spacious rooms with a beautiful flow, makes this family home feel larger than it is.This spacious residence offers a functional layout ideal for both everyday living and entertaining, with tasteful enhancements throughout that add comfort, efficiency, and style. At the heart of the home is an inviting eat-in kitchen with a breakfast bar, perfect for casual meals and morning coffee. Both the kitchen and the sunken family room offer walk-out access to the backyard, making indoor-outdoor living and entertaining seamless and convenient. The home is filled with natural light that flows throughout thanks to generous windows and sliding glass doors. Service stairs from laundry room offering excellent access to the finished basement which includes a rough-in washroom, offering excellent potential for an in-law suite or versatile additional living space. This home has been meticulously cared for, with key exterior improvements providing long-term peace of mind. Ideally situated just minutes from Promenade Mall, Rutherford Marketplace, and a variety of local shops and restaurants. Families will love the proximity to top-rated schools such as Westmount Collegiate Institute and Wilshire Elementary, as well as nearby parks, playgrounds, and walking trails offering the perfect blend of convenience and community. (id:60083)
Royal LePage Your Community Realty
103 Macneil Court
Haldimand, Ontario
This beautiful semi-detached home, built in 2013, is nestled in a quiet cul-de-sac in the charming town of Hagersville, less than a 30 minute drive from the City of Hamilton. Offering 3 spacious bedrooms and 2.5 bathrooms, this well-maintained two-story home features a thoughtfully updated and open-concept design. The main floor boasts a large kitchen with an eat-in area, perfect for family meals and entertaining. The living area flows seamlessly, providing a bright, welcoming space. The primary bedroom offers a private retreat with an ensuite bathroom for added convenience. The oversized, pie-shaped, fenced-in lot ensures plenty of outdoor space, ideal for kids, pets, or outdoor gatherings. Whether you're looking for peace and quiet in a cozy neighbourhood or proximity to city life, this home offers the best of both worlds. (id:60083)
Keller Williams Complete Realty
110 Old Highway 4
Grey Highlands, Ontario
Welcome to 110 Old Highway 4, Flesherton, Ontario! Set on just over 2 acres of picturesque countryside, this charming bungalow offers 3+1 bedrooms, 2 full bathrooms, and 1+1 kitchens perfect for a growing family or an ideal setup for an in-law suite. The home is situated on a beautiful corner lot that combines privacy with convenience. A standout feature of this property is the impressive detached shop, providing over 1,100 sq. ft. of workspace ideal for hobbyists, entrepreneurs, or additional storage needs. This property must be sold in conjunction with MLS# X12203743, offering a unique opportunity to own a versatile piece of real estate in a peaceful, rural setting. Don't miss your chance to own this exceptional property with endless potential! (id:60083)
Century 21 Heritage Group Ltd.
110 Old Highway 4
Grey Highlands, Ontario
Welcome to 110 Old Highway 4, Flesherton, Ontario! Set on just over 2 acres of picturesque countryside, this charming bungalow offers 3+1 bedrooms, 2 full bathrooms, and 1+1 kitchens perfect for a growing family or an ideal setup for an in-law suite. The home is situated on a beautiful corner lot that combines privacy with convenience. A standout feature of this property is the impressive detached shop, providing over 1,100 sq. ft. of workspace ideal for hobbyists, entrepreneurs, or additional storage needs. This property must be sold in conjunction with MLS# X12203748 , offering a unique opportunity to own a versatile piece of real estate in a peaceful, rural setting. Don't miss your chance to own this exceptional property with endless potential! (id:60083)
Century 21 Heritage Group Ltd.
298 Newman Drive
Cambridge, Ontario
Stunning 1 year age Home in Westwood Village by Cachet. BLENHEIM Model, FULLY BRICK EXT. Detached with Spec.4 Bed 3 Bath offering 2000+ sqft of Luxury living on a Ravine look-out lot. Upon entrance you are greeted by an upgraded open concept space leading to a wide foyer with ceramic tiles, closet, Mud Room & powder room. Open Concept Layout with spacious Dining & Living. Large Windows through out the house bringing in lots of natural sunshine. Modern Kitchen Cabinets with 2cm Quartz counter top, High-end Samsung Appliances, Centre island with extended flush breakfast bar. Upgraded Hardwood floor extended through out, Dining, Living & Kitchen. 9-foot Ceilings, 4 Spacious bedrooms with 40oz broadloom, primary offer 5 pc ensuite bathroom, Upstairs Laundry. Seller spent $$$ for the upgrades, Premium lot, Walk-out Grade premium & Washroom rough-ins. Walk-out Basement includes large windows for the Deep Ravine Look-out. No neighbor in the Back yard but the Nature Beaty. Seller paid $50K+ Premium for the Ravine Lot. (id:60083)
Save Max Specialists Realty
84 - 8141 Coventry Road
Niagara Falls, Ontario
This is the one you've been waiting for! Tucked just off Kalar Road, this move-in ready 3-bedroom townhouse condo offers the perfect mix of style, comfort, and location. The main floor features a bright, open-concept layout that flows effortlessly to your private fenced patio perfect for morning coffee, or enjoying the summer sun. A convenient main floor powder room adds extra function for busy days and visiting guests. Upstairs, you'll find three cozy bedrooms and a 4-piece bath, while the finished basement offers even more room to work, play, or relax. Completed with new laminate flooring, laundry, and additional storage. Just minutes to top-rated schools, shopping, Costco, and the QEW, this one truly checks all the boxes for first-time buyers or growing families ready to put down roots! (id:60083)
Exp Realty
135 Speers Boulevard
Loyalist, Ontario
Beautiful Maintained Bungalow in Desirable Friendly Neighbourhood of Amherstview, minutes to Waterfront. This Bungalow features 3+1 Bedrooms, 3 Full Baths, Open Concept Living Room/Dining Room and Kitchen, Hardwood Floors, Master Bedroom with Ensuite. Fully Finished Basement with 4th Bedroom, Full Bath, Laundry Room and Storage. Patio Doors to Large Deck with BBQ Gas Hook-Up and Fully Fenced Backyard - 140ft Deep Lot. Oversized Garage with Inside Entry. Parking for 5 cars. The Perfect Family Home or Retirement Bungalow, Close to all Amenities, Parks, Schools, W.J. Henderson Recreation Centre, Helen Henderson Care Centre and Hwy 401. This Home has it all! (id:60083)
One Percent Realty Ltd.
83 Arnold Marshall Boulevard
Haldimand, Ontario
Gorgeous Detached Home in Empire Avalon A Master planned Community A Must See! With 3 Bedrooms 3 Baths. Large Porch, Large Windows, Beautiful Fenced Backyard With Plenty of Sunlight All Day Long. Perfect for young Families Seeking a Safe, Welcoming, and Vibrant Community. Approximately 15 Mins Drive to Hamilton, Surrounded by Plenty of Green Space. Unspoiled Basement you can Finish as per Your Liking. (id:60083)
Lombard Group Real Estate Inc.
43 Grange Drive
Brampton, Ontario
Tucked away on a Nicely Manicured Fully Fenced Lot in Brampton's sought after "Northwood Park". This spotless 4bdrm backsplit is larger than it appears. Two-tiered interlock walkway leads into the Spacious Foyer w/double coat closet and crisp wainscotting into the Formal LR/DR that offers gleaming strip Hardwood Floors, Crown-moulded Ceilings and a Bright Bay Window. Updated white euro kitchen boasts a generous amount of cupboard and counter space, diamond laid tile floors, double S/S sink and a Sun-Filled, family sized eat-in area that walks out to a convenient side Patio leading to the ultra-private backyard. There are 4 well-appointed bdrms all with Hardwood Floors incl a King Size Primary bdrm with his&hers double closets. The main 4pce bath has been renovated and simply sparkles. As an added bonus, there is another nicely appointed 4pce bath just perfect for the kids. Did I mention the smartly Finished Rec Room w/ Laminate Floors and the separate laundry room with built-in Shelves for all your seasonal storage? This home is the Perfect Pearl...A Real Gem! (id:60083)
Royal LePage Certified Realty
18 Snowshoe Lane
Brampton, Ontario
Location, Location, Location! Immaculate freehold end unit townhome like a semi detached in High-Demand area 18 Snowshoe lane , Brampton sitting on premium pie shaped lot.Welcome to this stunning 3+2 beds 4 baths -townhome with convenient laundry on 2nd floor.located in the sought-after neighbourhood. Perfectly designed for comfort and investment, this move-in ready gem includes a 2-bedroom basement apartment with a separate entrance & laundry. Totally carpet free home with Elegant oak staircase,Upgraded kitchen .Primary bedroom with walk-in closet and 5-piece ensuite and other two good size bedrooms.Spacious, private backyard perfect for relaxing or entertaining,Minutes to shopping plazas, parks, schools, Hwy , and transit Family-friendly community with top-rated amenities nearby.This is the turn-key home you have been waiting for ideal for families, investors, or anyone seeking style, space, and income potential. Don't miss out, book your showing today! (id:60083)
Intercity Realty Inc.
922 Brassard Circle
Milton, Ontario
ATTENTION FIRST TIME HOME BUYERS!!! Mattamy Built 2 Bedroom, 2 Bath "Cherry Wood Model" Freehold Town Home In The Highly Desired Willmont Area Of Milton! Enjoy completely FREEHOLD ownership with no monthly fee. No sidewalk & hard to find 3 car parking including garage. Convenient garage entry to front foyer. Open concept 2nd floor boasts upgraded kitchen with white cabinetry, stainless steel appliances, quartz counter tops, undermount sink, breakfast bar and walk out to balcony. 3rd level features a spacious primary bedroom with En-Suite Bath Access and a walk-in closet. A good sized second bedroom and 4 pc bath complete the 3rd level. Perfect for small families, close to parks, Hospital, Highways, shopping and lots of amenities, don't miss out!! (id:60083)
Royal LePage Real Estate Services Ltd.
54 Moorcroft Place
Brampton, Ontario
Location, Location, Location! Welcome to this beautiful East facing with modern elevation 54 Moorcroft Pl located at one of the most prime locations City Pointe Common in Brampton. Natural light floods every corner of this sun-filled gorgeous bright and spacious detached home approx. 4200 Sq.Ft of living space featuring 4 + 3 bed 5 baths. The main floor offers a den/home office. Separate living & dining area and a cozy family room with a fireplace. Finished legal 3 bedroom basement rented for $2500 with separate laundry. Recently Upgraded chefs delight kitchen with quartz counter top and quartz backsplash, high end stainless steel appliances with 36' gas stove covered under warranty for 5 years. 2 car garage home with wide driveway. Huge master bedroom with sitting area with huge walk-in closet & 5-piece en-suite. Upgraded hardwood floors and porcelain tiles. All spacious bedroom with walk-in closets. Convenient 2nd floor laundry with walk-in linen closet. This beautiful family home is ready for new owner(s) to move in and take advantage of everything it has to offer. (id:60083)
Intercity Realty Inc.
231 - 830 Lawrence Avenue W
Toronto, Ontario
*RARE UNIT WITH LARGE OUTDOOR TERRACE* Great Opportunity to Own This 2 Bedroom 2 Washroom 2nd Floor Condo With Spacious Outdoor Terrace at Treviso Condos* Great Interior Layout and Amazing Outdoor Space, Perfect Property For Entertaining and Anyone that Appreciates Having Spacious Outdoor Access to Private Terrace*Conveniently on Same Floor as Amenities*Kitchen w/ lots of cabinetry storage and Granite Countertop with Centre Island* Great Building Amenities at Treviso Include; Indoor Pool, Fitness Room With Change Rooms, Party Room and More* Amazing Location-Steps to TTC, Yorkdale Mall, Parks, Hwy 400/401 etc (id:60083)
RE/MAX Experts
54 Amethyst Circle
Brampton, Ontario
Wow! This is a must see, an absolute show stopper East facing. Freshly Painted, Approx 2000 Sq.Ft. 4+1 bedroom, 4 bathroom. Semi- Detached home located in Gore Rd & Cottrelle Blvd. This home has very practical layout with Separate family and living room, gourmet Kitchen with new stainless steel appliances and breakfast area Walkout to the extra deep backyard. Totally Carpet free Home with Hardwood Flooring on Main floor and upper level, Quartz Countertop , Pot lights and Upgraded light fixtures. 1 Bedroom finished Basement with Separate Entrance & there is no home at the back and extra deep lot So you can enjoy your full privacy ,bbq, and family get together. Extra long inter locked driveway which can fit up to four cars. good size porch finished with natural stone and glass railings. Walking distance to Gore Meadows Rec Centre. Temple, Plaza, Schools and Transit and Minutes Away from Hwy 427 & Hwy 407. Freshly Painted and Move-In Ready Home is a True Gem that you won't want to miss. Come and fall in Love with this Beauty! (id:60083)
Intercity Realty Inc.
4353 Brandon Gate Drive
Mississauga, Ontario
Welcome to 4353 Brandon Gate Dr., Mississauga - A Well-Maintained Semi-Detached Family Home with Classic Charm! Lovingly owned by the same family since 1974, this solid and thoughtfully designed 4-level backsplit semi-detached home offers a warm, functional layout perfect for everyday living. Featuring both a traditional front entrance and a convenient side entry, the home opens into a bright, inviting living room filled with natural light. The upper levels feature a cozy, efficient kitchen, a formal dining room ideal for special gatherings and a distinct breakfast area - perfect for casual meals, thoughtfully set apart from both the kitchen and dining spaces. Bedrooms are modest yet practical, ideal for first-time buyers, young families, or downsizers seeking comfort and convenience. Step outside to enjoy a large, private backyard ideal for gardening, entertaining, or simply relaxing. A full unfinished basement with crawl space offers excellent storage and future potential. The sellers have loved living here for the unbeatable location. The area offers exceptional convenience with quick access to hospitals, shopping, restaurants, schools, highways, and a variety of churches and temples. They also appreciate the reliable Malton transit system - local buses run to Westwood Mall, with easy transfers to destinations throughout the city. Don't miss this opportunity to own a lovingly cared-for home in a vibrant, established community. 4353 Brandon Gate Dr. offers timeless character, solid construction and everyday ease in one desirable package. (id:60083)
Keller Williams Real Estate Associates
72 Campwood Crescent
Brampton, Ontario
Location, Location, Location! Flawless Semi-Detached Home in High-Demand Brampton East72 Campwood Crescent, Brampton.Welcome to this stunning 3+1-bedroom semi-detached home located in the sought-after Brampton East neighborhood. Perfectly designed for comfort and investment, this move-in ready gem includes a legal 1-bedroom basement apartment with a separate side entrance & laundry currently rented for $1,800/month as a second dwelling unit.9 smooth ceilings on the main floor Gleaming hardwood floors , pot lights and quartz countertops throughout,Elegant oak staircase,Upgraded kitchen with waterfall quartz countertops and stainless steel appliances.Primary bedroom with walk-in closet and 5-piece ensuite and other two good size bedrooms.Spacious, private backyard perfect for relaxing or entertaining,Minutes to shopping plazas, parks, schools, Hwy 427 & 407, and transit Family-friendly community with top-rated amenities nearby.This is the turn-key home you ve been waiting for ideal for families, investors, or anyone seeking style, space, and income potential. Don't miss out, book your showing today! (id:60083)
Intercity Realty Inc.
68 - 1020 Central Park Drive
Brampton, Ontario
Exclusive Opportunity @ Excellent Price! " Renovated Beautiful 3-bedroom Condo Town House with 2 Washrooms with Unfinished Basement to Design Your own. Updated Flooring and Pot Lights In This Bright Town Home Front Of Community Pool and Park, and Parking. Main Floor Living and Dining with Hardwood Floor and Kitchen with Foyer upgraded with Porcelain Tiles with Quartz Counter in Kitchen and Washroom. New Potlight Makes Main Floor Bright. Good-sized 3-bedroom unit on the 2nd Floor with Full Bath. List of Upgrades Done in Past Years - Electrical panel (2017), washer dryer (2023), refrigerator (2024), paint (2024), insulation (2022). One reserved parking Space with common guest parking. Amenities include a private Park and a New Pool! Maintenance includes Water and Internet. The roof was Already Replaced in 2022. Steps to a Bus Stop, walk to parks & All 3 Schools. Ideal Location To Start Your Journey. (id:60083)
Save Max Supreme Real Estate Inc.

