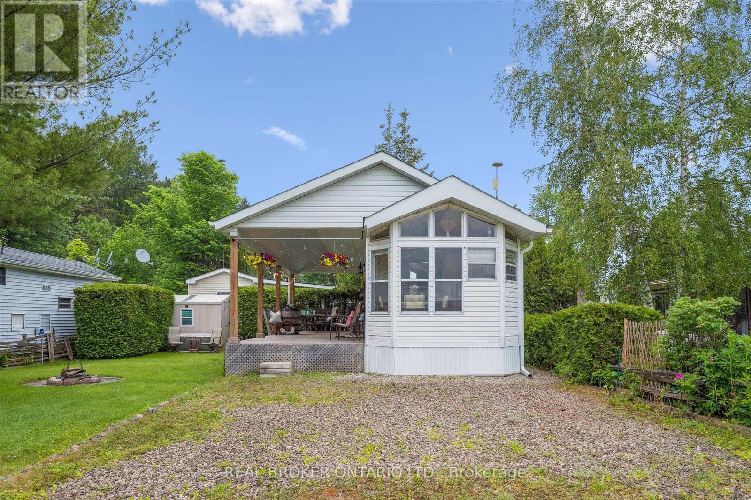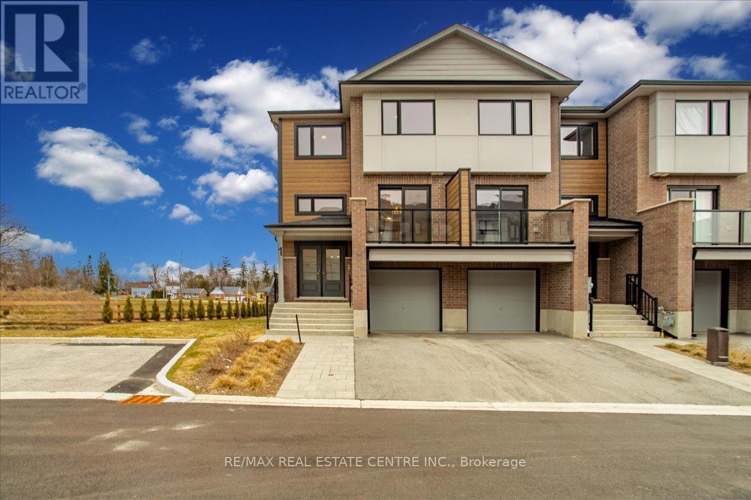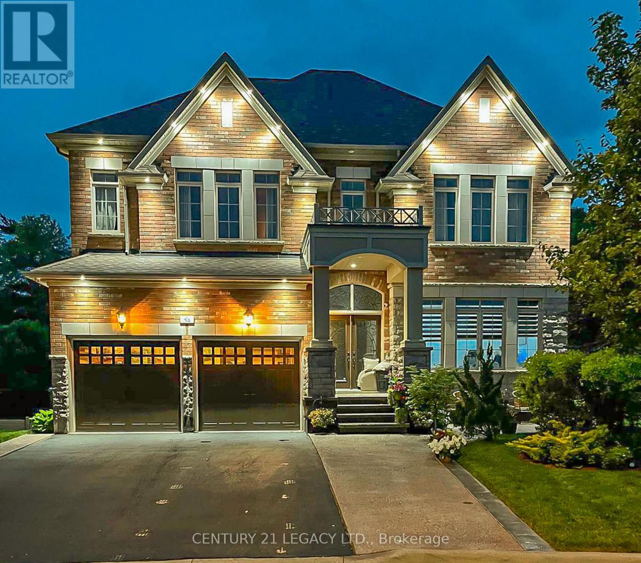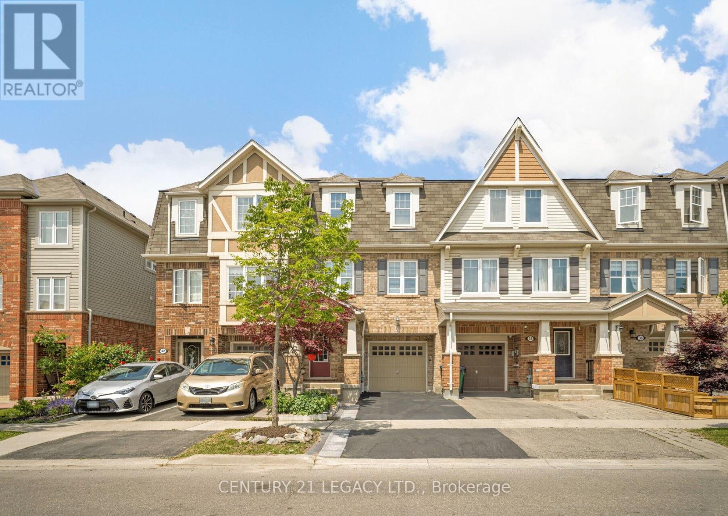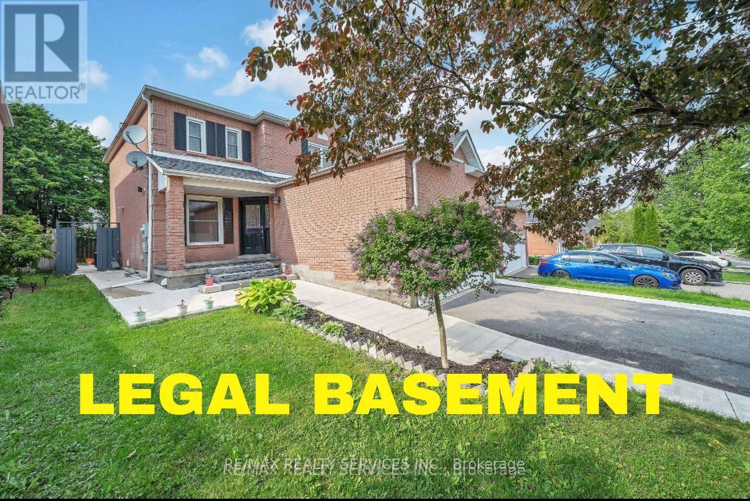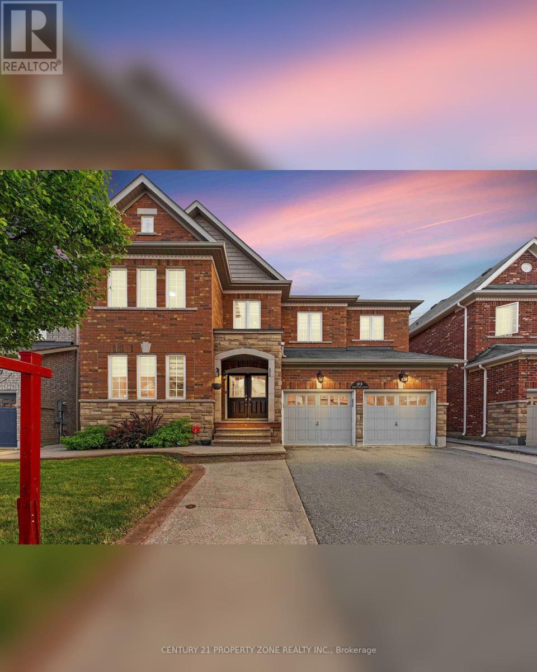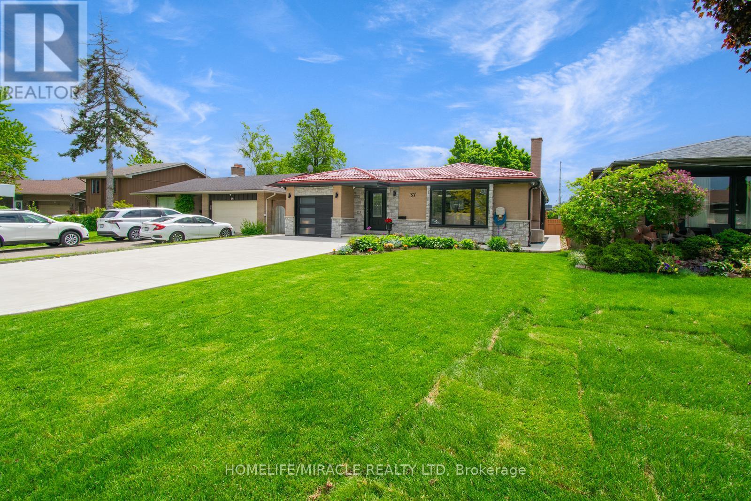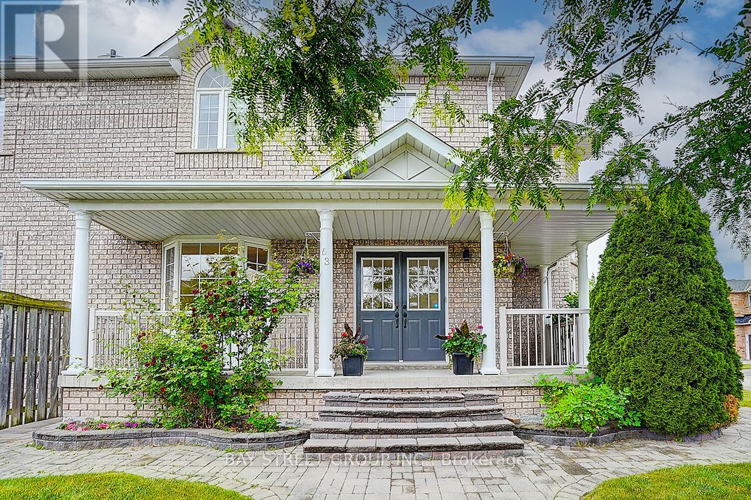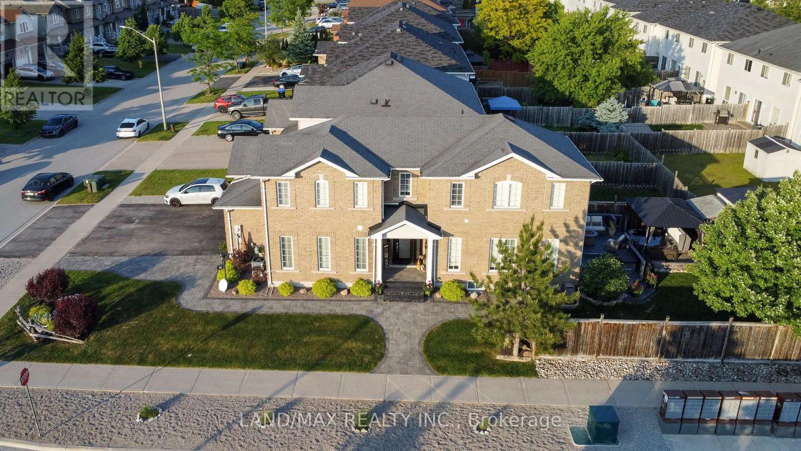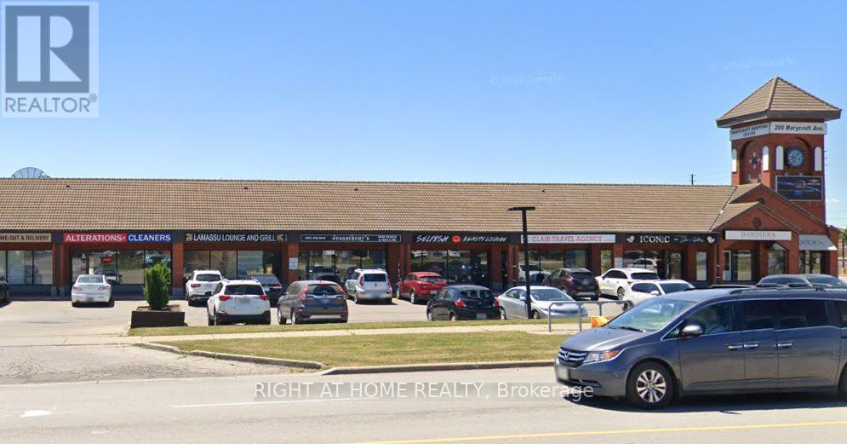2 Elm Place
Centre Wellington, Ontario
Welcome to 2 Elm Place in Phase 2 of Maple Leaf Acres - an exceptional lot location in the park, it sits peacefully in the northeast corner with no through traffic and no neighbours across. Watch beautiful sunrises through the large kitchen window or from the expansive deck, which features built in seating and a covered roof offering shade and shelter, and can easily be closed in to expand your living space. The primary bedroom has a queen size bed and large closets and the second bedroom features bunk beds, perfect for your children or guests. The lot is well manicured, and includes a large shed in excellent condition. Maple Leaf Acres is a well sought after park with a private boat launch and dock, an indoor pool and hot tub, an outdoor pool, recreation hall, playground, restaurant and other amenities. The park is extremely well managed with lots of organized activities. The season runs from May 1st to October 31st with winter use permitted on weekends and holidays. Belwood Lake is great for swimming, fishing, boating and water sports. Elora Cataract Trail adjacent to park. Easy drive from GTA. (id:60083)
Real Broker Ontario Ltd.
#1 - 182 Bridge Crescent
Minto, Ontario
Absolutely stunning 2000+ sq. ft 3 + 1 Bedroom/4 Washrm, rarely lived in, end-unit townhouse w/2 Kitchens and 2 sets of ensuite laundry w/ ability to create a sep. entrance via Walk-Out. This amazing Minto area property is located in the quiet and modestly developing town of Palmerston of Wellington region that is located a little over an hour into Mississauga. With a total of 4 large bedrooms w/ windows & closets, hardwood flooring throughout, sep. dining and family rooms, newer windows, furnace, roof, a large main level kitchen w/ Stainless steel appliances, granite countertops, backsplash, plenty of cabinet space, upper and lower w/o decks, 9ft ceilings, stunning light fixtures, skylights, double door entry and rare 3 car parking. This unit would be absolutely perfect for that nuclear family looking to take full advantage of a very smart starter home at a lower/reasonable entry price-point and have the ability to generate income from 1 lower level bedroom suite or perhaps obtain support from in-laws or even house a live in nanny. That being said, it is also very appealing as an investor as one could collect rent from both the upper and lower units and potentially cash-out as the area grows and the overall real estate market rebounds. The options and versatility of this property are truly endless. This truly is a rare find and won't last at this price! (id:60083)
RE/MAX Real Estate Centre Inc.
35 Bleasdale Avenue
Brampton, Ontario
Location Location Location! Welcome To This Single 2-Storey Detached Home Nestled In The Family Friendly Neighbourhood Of The Northwest Brampton Community. This Home Offers Plenty Of Natural Light, Open Concept Living And Rarely Offered Walk-In Closets In Both The Primary Bedroom & Second Bedroom. Home Has Been Well Maintained By Its Original Proud Owners. Beautiful Modern Kitchen That Comes With A Quartz Countertop & Stainless Steel Appliances, Three Full Size Bedrooms With A Den On The Main Level That Can Be Used As An Office And Laundry Room Located On The Top Floor For Extra Convenience. Brand New Forced Air Gas Furnace & A/C (2023). Steps To Mount Pleasant Go Station, Mount Pleasant Village Community Centre & Library, And Mount Pleasant Village Square. Nearby Schools, Parks, Places of Worship, Restaurants, & Grocery Stores. Mere Mins To Hwy 401 & Mississauga. (id:60083)
Sutton Group Realty Systems Inc.
710 - 4080 Living Arts Drive
Mississauga, Ontario
Welcome to 4080 Living Arts Drive, Unit #710, a freshly painted corner unit that blends modern living, elegance, and stunning city views. This spacious 2-bedroom, 2-bathroom condo features a desirable split-bedroom layout, offering added privacy and versatility, ideal for anyone seeking a peaceful retreat. Wraparound windows flood the space with natural light, providing unobstructed views of Mississaugas iconic City Hall and Celebration Square. The open-concept design is perfect for both entertaining and relaxation. Hardwood floors run throughout, and the modern kitchen includes granite countertops, open shelving, and an integrated wine rack for style and convenience. The built-in counter over the all-in-one laundry unit serves as an ideal folding surface, enhancing organization and everyday efficiency. Whether enjoying morning coffee with panoramic views or stepping out to explore City Centre, this condo connects you to everything Mississauga has to offer. Square One Shopping Centre, fine dining, and entertainment options at Celebration Square and the Living Arts Centre are just steps away. Prime location offers unbeatable convenience, with easy access to MiWay, GO Transit, and the upcoming LRT. Highways 403, 401, and 407 are also easily accessible, making commuting a breeze. The building provides top-notch 4th floor amenities, including an indoor pool, fitness centre, sports lounge, theatre, party room, guest suites, and 24-hour concierge service. ***A rare bonus of two underground parking spots, conveniently located near the elevator, adds great value*** The buildings main level includes commercial spaces such as Second Cup, a Medical Centre, several restaurants, and direct access into Rabba Fine Foods. With a prime location, modern finishes, and exceptional amenities, this condo offers outstanding value. Dont miss this incredible opportunity to call it home! (id:60083)
Century 21 Leading Edge Realty Inc.
470 Savoline Boulevard
Milton, Ontario
This beautifully designed semi-detached home offers the feel of a linked property with over 2,000 sq. ft. of above-grade living space plus a finished basement. This home exudes style and functionality, featuring finishes such as stonework, wallcoverings, quartz kitchen counters, and hardwood flooring on both levels (carpet-free). The upper-level laundry room adds everyday convenience, while the vaulted-ceiling fourth bedroom currently serves as a bright study/fourth bedroom/den. Ideally located within walking distance to schools, parks, trails, the Sherwood Community Centre, the Velodrome, and Tim Hortons Plaza, this home offers the perfect blend of comfort, design, and accessibility. (id:60083)
Ipro Realty Ltd.
35 Sail Road
Brampton, Ontario
Absolute freehold approx. 1839 Sq. Ft. Of Living Space. 9 Ft Ceilings, Upgraded Double Door Entry, Hardwood Flooring on main floor, Designer Spacious Kitchen, Master Bedroom W Huge Modern Washroom & W/I Closet. Separate Entrance to Basement from Builder.!! This is a great move in ready house for first-time buyers & investors. (id:60083)
Homelife/miracle Realty Ltd
65 Alhart Drive
Toronto, Ontario
Spacious 4+2 Bedroom Bungalow with Legal Basement and Excellent Income Potential ! Welcome to this beautifully upgraded bungalow nestled on a quiet, family-friendly streetideal for both homeowners and investors! Featuring a total of 6 bedrooms and newer 4 full bathrooms, this property includes a legal basement apartment and a separate 1-bedroom studio, offering rental income potential of up to $3,500/month.The main floor boasts 4 generously sized bedrooms, including a primary bedroom with ensuite, a second full bathroom, and a brand-new eat-in kitchen (2025). Recent upgrades include new flooring throughout, updated plumbing, and EV charger installation with ESA permit.Downstairs, the legal basement includes a spacious 2-bedroom unit with its own kitchen and washroom, plus a separate 1-bedroom studio currently owner-occupied with its own full kitchen and bathroom. This setup offers two separate income streams or flexible multi-generational living.Enjoy the outdoors in the fully landscaped pie-shaped backyard, complete with a gazebo, perfect for relaxing or entertaining. Located just steps from Humber River walking trails, Albion Gardens Park, and tennis courts, this home is also close to schools, shops, and the new Finch LRT linemaking it a prime location with everything you need nearby. (id:60083)
RE/MAX Metropolis Realty
44 Autumn Glen Circle
Toronto, Ontario
Welcome to Autumn Glen Circle... This 3 bdrm, 3 bath, detached 2-storey in Etobicoke has been meticulously upgraded and cared for to show true pride of home ownership. Situated on a 39' by 96' foot with an attached garage, this home is loaded with character and charm. The main floor boasts a modern eat-In kitchen, new counters, custom backsplash, stainless steel appliances and access to your private covered patio and fully fenced rear patio. Also on the main floor is a private home office which makes working from home a joy. The finished basement has a large rec room with wood burning fireplace, separate bedroom, 3 pc bath, and updated laundry and is a great opportunity for potential rental income. Other recent upgrades include; Potlights (2025), Flooring (2025) Roof (2020), Windows and Doors (2020) Furnace (2015), Air conditioner (2015). Electrical panel is converted to 100 amp circuit breakers. Walking distance to excellent schools (University of Guelph/Humber) and Parks. Close to shopping, public transit and 4-series highways. This is an excellent move-in ready home with the opportunity for turn key investment income. (id:60083)
Right At Home Realty
2382 Robmar Drive
Oakville, Ontario
Stunning Fernbrook Home on a Premium Oversized Lot in Prestigious Joshua Creek! Located on a quiet inner street, this beautifully appointed 4-bedroom, 5-bath residence offers over 4,700 sq ft of finished living space, including a 1,200 sq ft builder-high end finished basement. With 3,500 sq ft above grade, the home showcases high-end finishes throughout and a sought-after southwest-facing backyard.The custom gourmet kitchen is a chefs dream featuring a Wolf gas range, double Wolf built-in ovens, Miele dishwasher, Viking fridge, granite countertops, and premium cabinetry. Elegant plaster crown mouldings, stucco and brick exterior, and a built-in home audio system add to the homes luxurious appeal. Step outside to your private, professionally landscaped backyard oasis complete with an in-ground saltwater pool, natural stone coping, and ample space for entertaining. Second floor landry room. Recent upgrades include new pot light (2025), a new salt cell (2025), New Miele dishwasher (2021) new roof shingles (2021), and AC (2020).The fully finished lower level boasts a solid maple bar, built-in cabinetry, a full bathroom, and a spacious recreation area ideal for family gatherings or entertaining guests.**Unbeatable location**: Walking distance to top-rated Joshua Creek Public School and Iroquois Ridge High School. Close to highways (403/407/QEW), parks, trails, and everyday conveniences like Costco, Metro, Terra, and Starbucks. Don't miss this rare opportunity to own in one of Oakvilles most coveted communities! (id:60083)
RE/MAX Imperial Realty Inc.
206 - 2490 Old Bronte Road
Oakville, Ontario
Welcome To This Lovely 1 Bedroom, 1 Bath Mint Condos (Currency Model) Located In The Highly Sought After West Oak Trails Neighborhood Of Oakville. Includes 1 Underground Parking And 1 Locker! Enjoy Your Private Balcony After Using The Exercise Room Or Party Room Or Take A Break On The Building Roof Top Patio! Featuring Stainless Steel Appliances And In-Suite Laundry. Located Near Bronte Creek Provincial Park, Oakville Soccer Club, Sixteen Mile Sports Complex, Glen Abbey Community Centre, Trafalgar Hospital, 10 Minutes To Smart Centre Burlington. Many Retail plazas, Restaurants, Schools, School Bus Stop, Minutes To 407 and QEW. (id:60083)
Right At Home Realty
34 Cannington Crescent
Brampton, Ontario
Exquisite Credit Ridge Luxury Home | Rare RAVINE Pie-Shaped Lot | Walkout Basement | total living space above 5000+ sqft. Step into one of the most distinguished homes - hardwood throughout, nestled on a premium pie-shaped that offers unmatched privacy & endless outdoor potential. With over $150,000 in thoughtful upgrades. Striking Curb Appeal- A meticulously maintained exterior with re-stained interlocking walkways & lush landscaping in the backyard. Its a private oasis, offering serenity without ever needing to leave your backyard. Grand Interior Spaces - 11-ft ceilings on the main floor & 10-ft ceilings upstairs create an expansive, airy atmosphere & brings in loads of sunlight from all directions. Stunning 20-ft cathedral ceiling in the dining room serves as an architectural focal point & an expensive chandelier that brings sophistication to the home. Main-floor office/den with powder room & bath provision in the laundry areaideal for aging parents. Crafted with both beauty & functionality in mind, the custom-built kitchen boasts a large centre island, sleek finishes, & ample storage. 5 total bedrooms, each generously sized & 1 bedroom in the basement. 3 full washrooms on the second level, including an elegant primary ensuite. 4th full washroom is adjacent to the bedroom in the basement. Impeccable layout ideal for growing families or multigenerational living. Fully Finished Walkout Basement - Enjoy a 10-ft ceiling height & premium upgrades throughout, offering extra living space. Outdoor Living Like No Other - Sip your morning coffee or unwind in the evening on the extended deck, listening to rustling leaves & a symphony of birds. The Ravine Lot provides complete backyard seclusion. Lovingly occupied by a small family, this home has seen minimal wear & tear, standing as a testament to quality care & thoughtful maintenance over the years. Located in the prestigious Credit Ridge Estates, surrounded by executive homes, green spaces, & top-rated schools. (id:60083)
Century 21 Legacy Ltd.
9707 Regional 25 Road
Halton Hills, Ontario
Cottage-syle living just minutes from major urban centres! This well kept, cottage-style, 3 bdrm/2 Washrm approx. 2300 sq. ft 2 storey, summer home that sits aloft a 190 x 200 ft lot, that's best described as "an entertainer's dream" w/ massive backyard that backs onto Glencairn golf course (just up the road from Chudleigh's Farm), a covered deck, outdoor TV & Speaker system, inground pool, games area, fruit trees, detached double car garage w/ heat/hydro workshop, over $150K in imported Stonework and landscaping, raised vegetable gardens,20+ car parking and so much more. The systems of the home are second to none w/ steel-roof, state-of-the-art eavestroughing and lawn irrigation systems, newer windows, furnace and A/C, hardwood flooring throughout, massive kitchen w/ granite counters, matching backsplash, kitchen island, pot-lighting, deep basin sinks, newer SS appliances, skylights, sunken family room w/ fireplace that w/o to backyard deck. Upstairs we have a large primary room with w/i closets, full bathroom and 2 additional bedrooms. With this beauty, there would be not much need to travel as it truly feels like a resort on a hot summer's day. You definitely won't be disappointed! This home is truly worth the drive to Acton and simply won't last long on the market! Book your showing today before its too late! (id:60083)
RE/MAX Real Estate Centre Inc.
85 Sunny Meadow Boulevard
Brampton, Ontario
Location!! Location!! Location!! Welcome to this 3+1 bedroom home with finished basement, Very beautiful layout, this residence offers the perfect blend of elegance and comfort. The grand separate living room with combined with a formal dining room.The beautiful white kitchen with complemented by a formal breakfast area. The master suite 4-piece ensuite. 6 parking spaces. Located in a high-demand, family-friendly neighborhood, you're close to schools, parks, shopping, and all the best amenities the area has to offer. This home is truly a rare find don't miss out on the opportunity to experience luxurious living in a prime location! (id:60083)
RE/MAX Gold Realty Inc.
150 Sheldon Avenue E
Toronto, Ontario
Welcome to this luxury modern custom-built home nestled in one of Torontos most sought-after neighborhoods. Offering approx. 2250 sq.ft. Above Grade. of meticulously crafted living space, this residence showcases exquisite finishes and Modern design throughout. The open-concept layout features 10' ceilings, wide-plank engineered hardwood floors, open riser stairs, and a custom oak slat mezzanine wall. The chefs kitchen is a showstopper, with JennAir B/I appliances, a speed oven, pro-style stove, built-in fridge, and a large Center island perfect for entertaining with ample storage.This 4-bedroom home boasts custom closets with integrated LED lighting, a spa-like ensuite with a stand-alone tub, brass fixtures, and an integrated shower. Enjoy seamless indoor-outdoor living with a large walk-out deck, aluminum railings, and a walk-out basement with above-grade windows.Additional features include: book-matched porcelain slab wall in the living area, Dimplex electric fireplace with fluted panels Cabinets&wall. Tesla charger, 200 AMP service, second-floor laundry, and rough-ins for a basement laundry and central vac. Exterior highlights include custom architectural precast, ACM cladding, smoked glass entrance.Video doorbell, security Camera in Front and Back. tiled garage entrance. Epoxy flooring in Garage and Entry porch steps, Storage in Basement Utility Room. Ideally located near Lake Ontario, parks, trails, Long Branch GO, QEW/Gardiner, and vibrant shopping & dining. A true masterpiece combining function, elegance, and prime location. (id:60083)
Realty One Group Flagship
40 Donomore Drive
Brampton, Ontario
Absolutely Stunning, Immaculate 3 bedroom Freehold Townhouse diagonally across Park. Very close to Mt Pleasant GO Station, School, Park, Recreation Centre, Shopping etc. Ground Floor Rec Room could be used as Den or a room as it has 2 pc ensuite and ground floor also has a standing shower in laundry room area. This home has been kept like a charm and offers an amazing option to First time home buyers looking a place close to public transit. Carpet free home that is ready to move in! (id:60083)
Century 21 Legacy Ltd.
14 - 445 Ontario Street S
Milton, Ontario
Welcome to this beautifully upgraded EXECUTIVE END-UNIT TOWNHOME, offering 1,900 SQ FT of thoughtfully designed living space on a SOUGHT-AFTER PREMIUM LOT. With 4 BEDROOMS, 3 BATHROOMS, 3 PARKING SPACES (1 GARAGE, 2 DRIVEWAY), and TENS OF THOUSANDS invested in HIGH-END UPGRADES, this property delivers contemporary style and lasting value.The heart of the home is found on the SECOND LEVEL, where an airy, SUN-FILLED OPEN-CONCEPT LIVING and DINING AREA creates the perfect setting for relaxing or hosting. The adjacent MODERN KITCHEN is equipped with STAINLESS STEEL APPLIANCES, GAS RANGE, CENTER ISLAND, EYE-CATCHING BACKSPLASH, and TAILORED CABINETRY. Enhanced with a premium REVERSE OSMOSIS WATER FILTRATION SYSTEM and WATER SOFTENER (combined value over $12,000), this space effortlessly blends practicality and luxury. A COZY DINING NOOK and a STYLISH POWDER ROOM round off this inviting floor. On the GROUND LEVEL, a versatile, bright room with UPGRADED LAMINATE FLOORING offers direct access to a GENEROUS BACKYARD THAT BACKS ONTO A PEACEFUL RAVINE WITH CLEAR, OPEN VIEWS. This flexible space can serve as a FOURTH BEDROOM, FAMILY ROOM, OR HOME OFFICE. The UPPER LEVEL features THREE SPACIOUS BEDROOMS, including a PRIMARY RETREAT complete with a 3-PIECE ENSUITE, WALK-IN CLOSET, and OVERSIZED WINDOWS. REMOTE-CONTROLLED ELECTRIC BLINDS (a $8,000+ investment with LIFETIME WARRANTY) for modern comfort. A contemporary 3-PIECE BATHROOM services the additional bedrooms. Throughout the home, you'll find UPGRADED WOOD STAIRS adding a rich, timeless character. The property also includes an UNFINISHED BASEMENT with a 3-PIECE BATHROOM ROUGH-IN, providing ample opportunity for future expansion or personalization. Positioned in a FAMILY-FRIENDLY NEIGHBOURHOOD near EXCELLENT SCHOOLS, MILTON MALL, PUBLIC TRANSIT, PARKS, and EVERYDAY CONVENIENCES, this home promises the perfect balance of STYLE, COMFORT, and LOCATION. (id:60083)
Zolo Realty
305 Faith Drive
Orangeville, Ontario
Welcome Home! This stunning 5-bedroom, 3-bathroom detached home with a 2-bedroom legal basement apartment is located in the highly desirable North end of Orangeville. Perfectly positioned just minutes from Hwy 10, top-rated schools, dog park and shopping plazas, this home offers a beautiful combination of comfort, convenience, and strong income potential.***The main floor offers a bright, open-concept living and family room with hardwood floors, a modern gourmet kitchen, a cozy breakfast area, and a versatile bedroom with a full shower, ideal for seniors who prefer main-floor living.***The 2 Bedroom legal basement apartment with a separate entrance is currently generating $1,800 per month in rental income, providing an excellent mortgage helper or investment opportunity. ***The exterior is finished with concrete poured all around the house, interlocked front porch and features 2 car garage and a 4-car driveway with no sidewalk, offering easy maintenance and great curb appeal. The home is also equipped with a high-quality water filtration system that provides clean, purified water throughout. ***Enjoy the added value of numerous recent upgrades, including a new furnace (2025), new roof (2021), concrete (2024), new flooring thruout(2021), Stove (2025), interior doors(2024), Potlights(2021), new Fire-CO alarms (2025) and many more. ***This spacious, modern, and move-in ready home is perfect for growing families, multi-generational living, or smart investors. Don't miss the opportunity to own a home that works for YOU and pays YOU. (id:60083)
RE/MAX Realty Services Inc.
95 Teal Crest Circle
Brampton, Ontario
Welcome to 95 Teal Crest Circle, a beautifully upgraded 4+2 bedroom, 5.5 bathroom detached home in Brampton's prestigious Credit Valley community. This spacious home features an open-concept main floor with hardwood floors, pot lights, and a gourmet kitchen with granite counters and built-in appliances. Upstairs offers 4 large bedrooms including a primary suite with a 5-piece ensuite. The legal 2-bedroom basement apartment includes 2 full baths and a separate entrance, with kitchen rough-ins already in place to potentially convert into two separate basement unitsan excellent opportunity to maximize rental income. With a double garage, north-facing lot, and proximity to top schools, parks, and transit, this home is perfect for families and investors alike. (id:60083)
Century 21 Property Zone Realty Inc.
37 Glenora Crescent
Brampton, Ontario
Exceptional Fully Renovated Bungalow in Brampton $300K in Premium Upgrades! Welcome to this move-in-ready bungalow that combines elegant design with unmatched functionality. Recently enhanced with striking stonework at the front and a professionally landscaped exterior complete with an underground sprinkler system, this home offers true curb appeal. The extended concrete driveway accommodates up to 6 vehicles, complemented by a new garage door and a durable, lifelong metal roof. Enjoy outdoor living in the private backyard featuring a custom-built shed with double doors, a charming gazebo, and a separate basement entrance with its own privacy fence ideal for in-law or rental use. Inside, you'll find pot lights and upgraded light fixtures throughout, along with sleek glass railings and quartz countertops in both kitchens and bathrooms. The home boasts upgraded stainless steel appliances and a custom TV wall unit with a built-in electric fireplace and handcrafted wooden cabinets in the living area, creating a cozy yet modern atmosphere. This home offers 3 spacious bedrooms on the main floor and 3 additional bedrooms in a fully finished basement with 2 full baths and a full kitchen. .Ac(August 2022)hotwater tank (tankless August 2022),Funace (August 2022), Metal Roof (April 2022) Just 3 mins drive to Bramalea City Centre, Bramalea Bus Terninal, 8 mins drive to Bramalea Go Station and all city Amenities.It's a rare opportunity to own a property that blends thoughtful luxury with incredible value (id:60083)
Homelife/miracle Realty Ltd
821 Norwick Road
Newmarket, Ontario
Gorgeous Custom Built Home In Desirable Stonehaven! *Premium 60x150 Lot Offering Apprx 3900 Sq Ft Above Grade. Grand Foyer Featuring High Ceilings & Stunning Staircase. 9 Car Parking + 3 Car Garage. Beautiful Kitchen Featuring Custom Cabinetry & Granite Counters. W/O From Kitchen To Stunning Loggia and Two Tier Deck. Spacious Bsmt Feat 2 Cold Cellars, Gym, Rec Room & 3 Pc Bath. Separate Entrance Access To Bsmt For In Law Apt Capability Or Nanny Living Quarters. Spacious 4+2 Bdrm, 5 Bathrooms Is Ideal For Entertainers & Extended Families, One Of A Kind! (id:60083)
Royal LePage Peaceland Realty
63 Brookhaven Crescent
Markham, Ontario
Welcome to this bright and fully renovated detached home in the highly sought-after Berczy community. Ideally located within walking distance to Castlemore PS, P.E. Trudeau HS, and Berczy Park. This is more than just a home. Its a lifestyle. The double garage home is situated in a quiet corner lot with ample sunlight from all directions. It has no sidewalk. The front and backyard have been professionally landscaped. Step Inside, you'll find brand-new hardwood floors, a modern staircase, and fresh paint throughout. Large windows bring in plenty of natural light, creating a bright and welcoming atmosphere. The main floor features 9-foot ceilings, a sun-filled dining area, and an impressive living room with soaring 17-foot ceilings, a luxury chandelier, and pot lights for added warmth and style. The upgraded kitchen includes a brand-new fridge, range hood, and dishwasher, a new water filtration system, quartz countertops, and a sleek backsplash. Upstairs, the primary suite offers a peaceful retreat with a walk-in closet and a brand-new spa-like 5-piece ensuite. A 2nd suite also has its own new 4-piece ensuite and walk-in closet. Two additional bedrooms share a beautifully renovated semi-ensuite bathroom, all featuring quartz countertops and glass showers. A versatile open loft area can be used as a study, library, or media space. The finished basement provides even more living space, complete with a bedroom, exercise room, and recreation area ideal for a growing family or a potential in-law suite. This move-in ready home combines style, space, and convenience in one of Markham most desirable neighborhoods. Don't miss this rare opportunity to call it your own!**Extras: S/S Appliances include: Fridge, Brand new Range Hood and Dishwasher; S/S Stove, S/S Microwave, All Elfs & All Existing Window covering, Soft water system and Brand New water purification system, video doorbell, Smart electronic lock** (id:60083)
Bay Street Group Inc.
88 Lookout Street
Essa, Ontario
Welcome to this impeccably maintained former Model Home, situated on a beautifully landscaped corner lot in a quiet, family-friendly neighborhood close to Base Borden and Barrie. This end-unit townhome offers a detached-like experience, with the garage being the only shared wall. From the moment you arrive, you'll notice the curb appeal. The manicured lawn, landscaped gardens, and inviting front entrance set the tone for what's inside. Step through the front door to discover hardwood floors, bright open living spaces, and a layout designed for everyday comfort and easy entertaining. Upstairs, the primary bedroom features a walk-in closet and a bright, clean ensuite bathroom. Two additional bedrooms and another full bathroom offer plenty of room for family or guests. You'll enjoy the large rec room in the basement, offering a comfortable space for lounging, movie nights, or a kids play area. There's plenty of room for storage, and a rough-in for a bathroom is already in place, ready for your custom touch. The backyard is a private retreat featuring a hot tub, beautiful landscaping, and a well-kept lawn with plenty of space for the whole family to enjoy. (id:60083)
Land/max Realty Inc.
13 - 200 Marycroft Avenue
Vaughan, Ontario
Welcome to Lamasu Lounge & Grill Where Flavor Meets Opportunity! Ready to own a buzzing restaurant with serious street cred? Say hello to Lamasu Lounge & Grill - a fully loaded, licensed hotspot in a prime plaza right off the ever-busy Highway 7! Surrounded by a mix of thriving businesses, homes, and factories, this place enjoys a steady stream of hungry customers all day long. Location, Location, Location! Smack dab in a high-traffic area with loads of parking and constant foot traffic - it doesn't get better than this. Plus, with new condo developments on the rise, your future customer base is about to skyrocket. Turnkey & Totally Upgraded, Freshly renovated and fully equipped, this is a plug-and-play opportunity for anyone dreaming of stepping into the restaurant biz. Already rockin' steady sales growth, there's even more room to level up! More Than Just a Grill. Currently killing it as a lounge and grill, this flexible space can be reimagined for almost any food concept (just keep in mind the plaza exclusives). Great for breakfast, lunch, dinner, private events, and catering gigs. Liquor license for Good vibes. Sweet Lease Deal, Just $3,790.84/month (TMI + HST included) with lease locked in until 2027 and yes, landlord approval is part of the process. Lease can be renewed for extra years. Extras Galore! You're not just getting a space, you're getting a fully equipped vibe machine: All tables & chairs, 3 flat-screen TV's Surveillance system with cams, Stylish lighting & fixtures, Glassware, POS system & more. This is a golden opportunity for families, foodies, or new entrepreneurs looking to dive into a growing, turn-key restaurant with loads of potential. Don't wait opportunities like this get snatched up fast! Lets get you cookin - book a showing today! (id:60083)
Right At Home Realty
175 Silver Rose Crescent
Markham, Ontario
Stunning Executive Residence On A Premium Lot In The Prestigious Cachet Community! Approx. 3,900 Sq Ft Of Elegant Living Space Above Ground. Situated Within Top-Ranking School Zones. Features A Rare 3-Car Garage & Expansive Interlocked Driveway Parking Up To 9 Vehicles, No Sidewalk. Sophisticated Interiors Include 9 Ft Ceilings On Main & Basement Levels, Dramatic 14 Ft Ceiling In Living Room, Rich Hardwood Flooring, Detailed Crown Mouldings, Designer Pot Lights, Modern Light Fixtures, And Fresh Paint (2022). Exceptional Location Near Hwy 404, Fine Dining, T&T Supermarket & All Amenities. Truly A Rare Offering Move In And Enjoy! Previous staging was removed. (id:60083)
Homelife Landmark Realty Inc.

