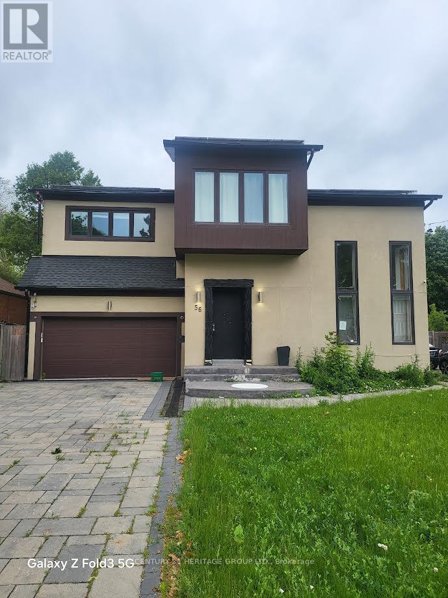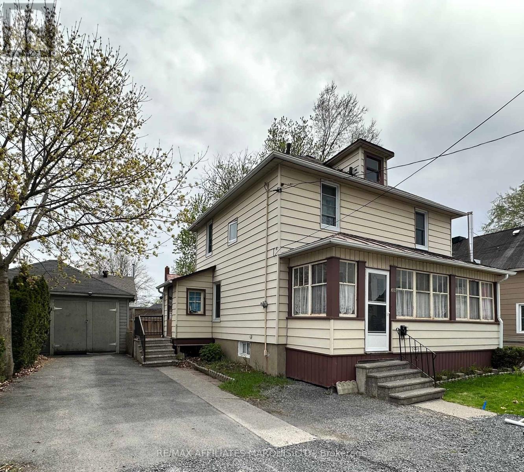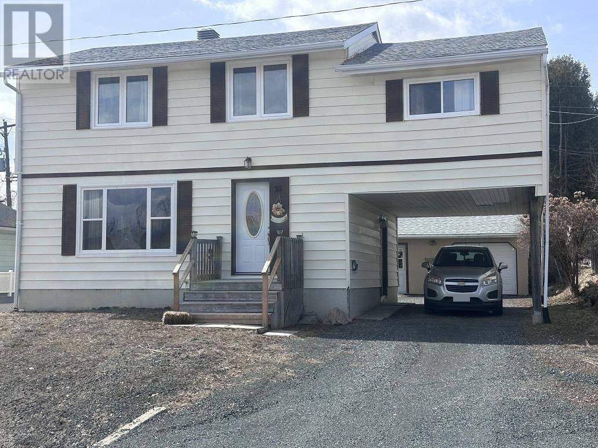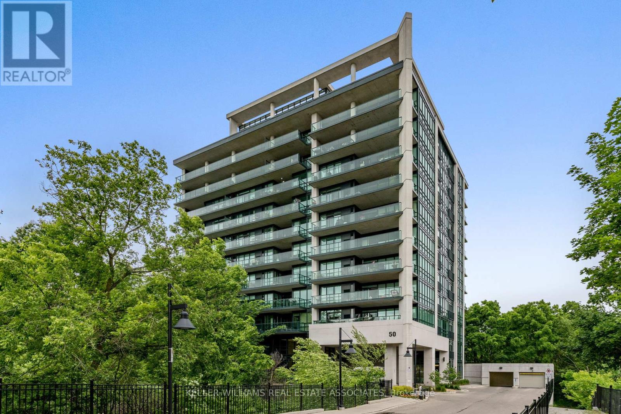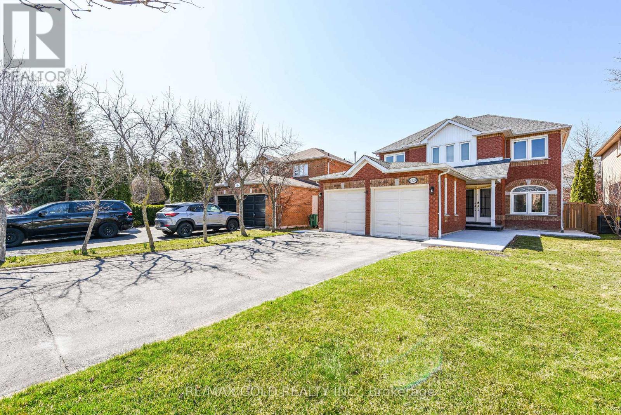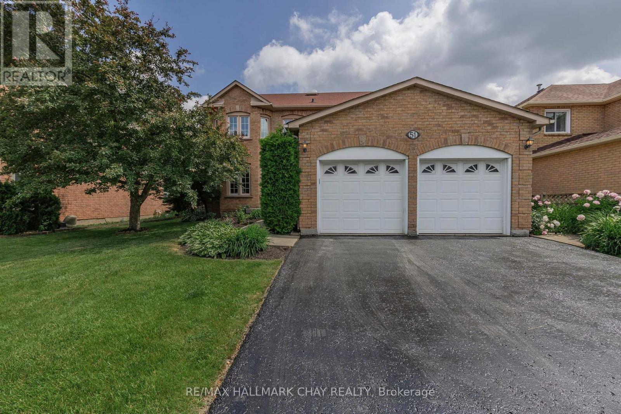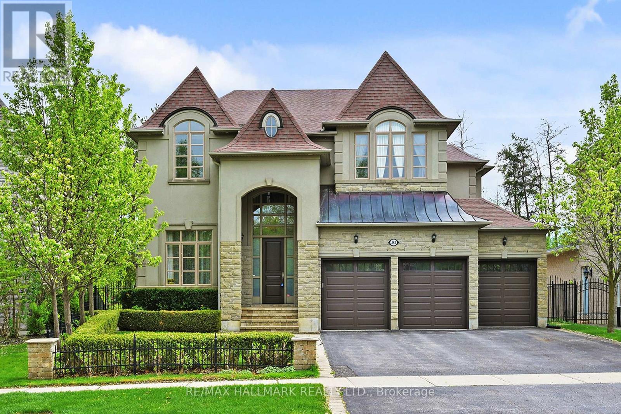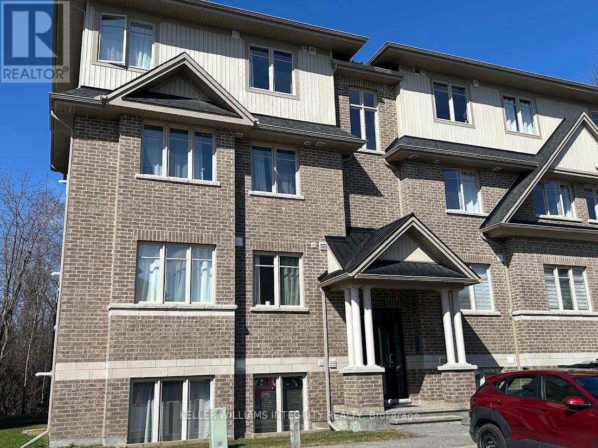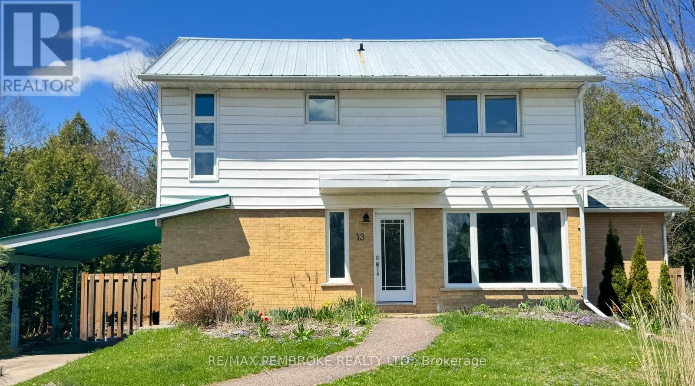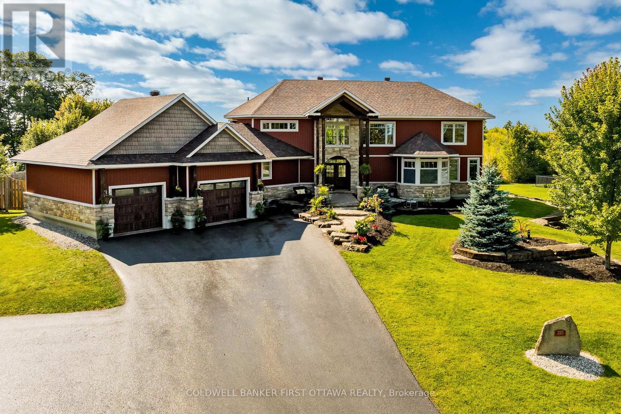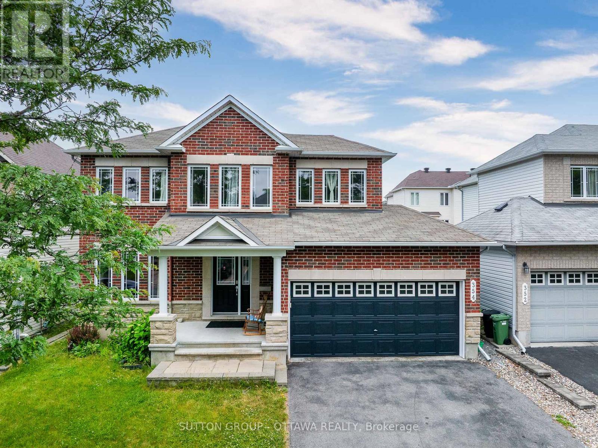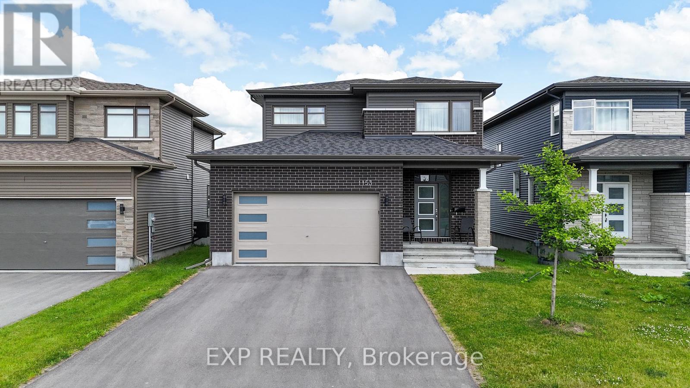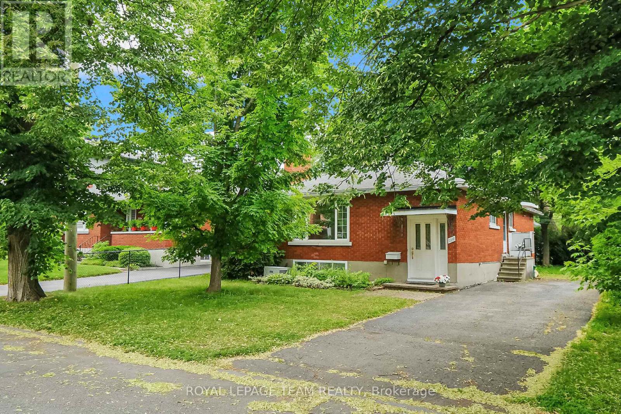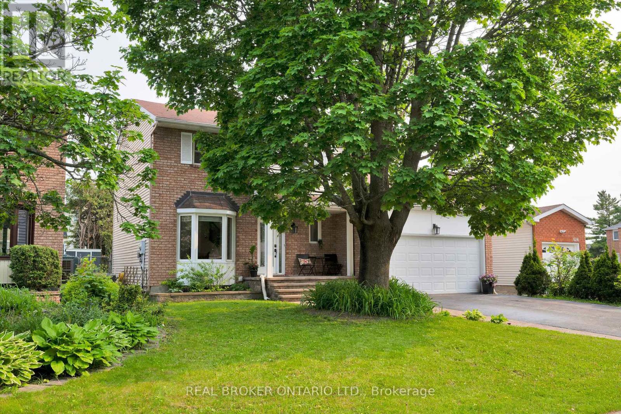89 Stonewater Bay
Carleton Place, Ontario
Welcome to 89 Stonewater Bay.Nestled just metres from the picturesque Arklan Rapids/swimming hole, scenic river trails, and a beloved children's park. This stunning two-storey home offers the perfect blend of elegance, comfort, and prime location. Thoughtfully upgraded throughout, this property is ideal for families seeking space, style, and the serenity of small-town living just minutes from Carleton Place amenities and a short drive to Ottawa. Step into a mudroom with custom built-ins ideal for organizing daily essentials. The main floor impresses with soaring 9-foot ceilings and striking 8-foot doors, which create a grand, spacious feel throughout. Rich hardwood and tile flooring lead you through a bright, open-concept layout that's ideal for entertaining. Culinary enthusiasts will love the chef's kitchen, ceiling-height cabinetry, stainless steel appliances, and a sunny breakfast nook overlooking the backyard gardens. Host unforgettable gatherings in the large, separate dining room, adorned with elegant arched entryways. Need to work from home? A main floor office offers this flexibility to suit your work from home lifestyle. Upstairs, you'll find four generously sized bedrooms, including a beautiful primary suite featuring a luxurious 5-piece ensuite your own private spa retreat. The fully finished basement adds more living space, offering a large 5th bedroom, a full 3-piece bath, and a large flex room providing options for an in-law suite, home gym, or playroom. Enjoy the outdoors in your landscaped backyard oasis, complete with a composite deck, sleek glass railings, raised garden beds, and a gazebo perfect for morning coffee or summer evening relaxation. The home includes a two-car insulated garage with slat board walls for ultimate organization. Basement also offers ample storage areas and a furnace that's just 2 years old. Don't miss your chance to own this exceptional property in one of Carleton Places most desirable neighbourhood. (id:60083)
Exit Realty Matrix
84 Main Street
Deseronto, Ontario
Welcome to your dream waterfront escape! This fully renovated, move-in-ready home sits on the beautiful Bay of Quinte and offers 67 feet of pristine, swimmable shoreline, complete with a dock perfect for lounging in the sun and a dry boathouse for all your watercraft storage needs. Step inside to a charming open-concept interior flooded with natural light and breathtaking water views from nearly every room - including the kitchen! Enjoy morning coffee or sunset dinners on your spacious waterfront deck, watching swans glide by. The large attic offers potential for future expansion, and the updated garage/workshop is ideal for hobbies or extra space. This home is walking distance to the local boat launch and a scenic waterfront park. This property offers both tranquility and convenience, located just minutes from Highway 401 and ideally positioned between Ottawa and Toronto. Renovations include: kitchen with Quartz countertops and a cozy breakfast nook, engineered hardwood flooring throughout, fully updated spa-like bathroom, new central A/C, gas hot water tank, insulation, drywall, and fresh paint and all new appliances included. Whether you're looking for a full-time home, a summer getaway, or a vacation rental investment, this stunning waterfront property has it all. Most furniture included, making this truly turnkey! (id:60083)
Exit Realty Acceleration Real Estate
138 Hiddenvalley Drive
Belleville, Ontario
DREAM EXECUTIVE HOME OASIS IN THE HEARTH STONE RIDGES ESTATES! Surround your self on this this ONE ACRE+ ESTATE CUL-D-SAC. Welcome to One of Hearth Stone Estates' Nestled on an exclusive road leading to a cul-de-sac, this stunning raised bungalow offering just under 3000 sq ft of Total living space sits on over 1 acre of charming brick and siding exterior.-----Meticulously maintained 3 + 2 bedroom home offers exceptional curb appeal and luxury throughout. Step inside to an open-concept layout ideal for entertaining, featuring a chef's kitchen, open concept dining room, and a cozy living area with a fireplace. Most bedrooms includes custom built-in closets, while the primary suite boasts a walk-in closet and a spa-inspired ensuite. ------ You'll love the newly updated laundry room and pantry just off the kitchen with its own separate walk-out and private deck-ideal for quiet mornings or relaxed evenings. ------For those stargazers, the sky is an absolute showcase! What about those Northern Lights! It is like no other. You get the first class seating!! Enjoy scenic walking trails. ------The fully finished lower level features two additional bedrooms, a 4-piece bath, a second gas fireplace, and plenty of space for in-laws, teenagers, or a home office setup. ----- The 2.5 car garage is fully insulated and heated-a dream for any handyman or hobbyist. "Black Bear Golf And Resort" is an ongoing development coming soon mins away--This home is truely a Rare Find! Customized with high-end finishes and thoughtful upgrades throughout, this exceptional property is move-in ready and won't last long! WINE AND CHEESE OPEN HOUSE ON S (id:60083)
Century 21 Leading Edge Realty Inc.
105 - 740 Augusta Drive
Kingston, Ontario
Exceptional Value in Cataraqui North Discover Unparalleled Value and Elegance with this Stunning Ground-Floor Condo in the Heart of Kingston's Sought-After Cataraqui North Neighbourhood. This Spacious 2-Bedroom, 2-Bathroom Unit Offers 1,147 sq ft of Elegant Living Space! Key Features, Spacious Layout: The Open-Concept Living and Dining Area Boasts High Ceilings and Dark Hardwood Flooring, creating a Warm and Inviting Atmosphere. Modern Kitchen, Equipped with Stainless Steel Appliances, Granite Countertops, Pendant Lighting, and a Convenient Breakfast Bar. Primary Suite: Features a Large Walk-In Closet and a Spa-Like 3-Piece Ensuite with a Shower Seat. Private Outdoor Space: Step out from the Living Room to Your Own Walk-Out Patio through the Elegant Garden Door. Additional Amenities: In-Suite Laundry/Furnace/Storage Area, Dedicated Parking, Visitor Parking, a Gym, Lounge, and Party Room all add to the Convenience. Prime Location: Situated Near Major Highways, Shopping Centers, Parks, and Public Transportation, this Condo Offers Both Comfort and Convenience. Motivated Sellers Price Just Reduced! The Sellers are Eager to Make a Deal, and with the Recent Price Reduction, This Property Stands Out as One of the Best Values for Money in Kingston. Don't Miss this Opportunity to Own a Beautiful Condo in a Fantastic Community. Schedule Your Viewing Today! Experience the Perfect Blend of Luxury, Location, and Value. (id:60083)
Forest Hill Real Estate Inc.
Homelife/bayview Realty Inc.
414 Alper Street
Richmond Hill, Ontario
Spacious *Updated* Upgraded* Charming & Livable** Bungalow With A Great Curb Appeal. Interior & Exterior--**Extensive Renovation(Spent $$$, 2021 & 2022 )**"STUNNING FAMILY HOME Nestled On A Prime Lot & Featuring A Fully Finished Separate Entrance Basement --- *Extensive Main Floor Renovation Including Newer Kitchen Cabinet ,Countertop ,Backsplash, Stainless Steel Appliances, Newer Hardwood Flooring, Upgraded Washrooms, Smooth Ceiling& pot Lights, Newer Light Fixtures, Newer Blinds, Newer Doors, Freshly Painted*. Basement Features a Separate Unit with a Kitchen, Washer/Dryer, One Large Entertainment Room, and Two Bedrooms*. Double Car Garage with Newer Garage Door Opener (2023) & A Long Driveway, Plus a Wonderful-Sized Private Backyard. This Beautiful Family Home Features A Fully Finished Spacious Basement With A Separate Entrance (A Separate Unit ------Potential Rental Income $$$).---- A Fabolous Home Ideal For End-Users/ Families To Live Now / Investors To Rent-Out & Builders to Build Future Luxurious Home. Convenient Location To Parks, Top Ranked Schools, Community Centre, Restaurants, Costco, GO Train, Public Transportation & Hwys. (id:60083)
Forest Hill Real Estate Inc.
56 Martindale Road
Toronto, Ontario
Power of Sale. Upper Bluffs Home On a Large Premium Lot (52X182) In The Cliffcrest Neighborhood. This Detached House Has A Large Eat-In Kitchen, Hardwood Throughout The Main Floor, Detached Garage And Parking For 6 Cars. Walking Distance to TTC, Go Train, Close To Bluffs Lake, RH King + Other Great Schools. (id:60083)
Century 21 Heritage Group Ltd.
308 Third Street W
Cornwall, Ontario
This vacant property is ready for immediate occupancy and the vendor is open to negotiating all offers. With a must-sell status, it presents an attractive investment opportunity, offering potential for high rental income. Ideally located for first-time homebuyers and investors, this meticulously maintained two-story residence offers a unique blend of affordability, character, and impressive features in a prime location, with effortless access to amenities, educational institutions, healthcare facilities, and public transportation. The property features three spacious bedrooms, hardwood floors, a newer floating floor in the kitchen, and upgraded cabinet facings, and is situated on a quiet one-way street in close proximity to Centretown. Additional features include a forced-air gas furnace, central air, an enclosed front porch, and a side porch with a view of the backyard and driveway. Arrange a private viewing today. (id:60083)
RE/MAX Affiliates Marquis Ltd.
28 St. Georges Ave E
Sault Ste. Marie, Ontario
Conveniently located close to all amenities, this home has parking in the front and rear (by lane way access). Featuring 3 bedrooms and 1.5 bathrooms and is a nice opportunity to add to your investment portfolio or a great home for a first-time home buyer. Currently rented for $1,800 + utilities. Call today for a viewing. (id:60083)
Royal LePage® Northern Advantage
16 Charlotte Dr
Sault Ste. Marie, Ontario
Exceptional, quality built and extremely well cared for custom home! This 2 storey home sits in a prime central location on an oversized lot with attached and detached garages! All brick 3 bedroom 2full and 2 half bath home with Gas forced air heating, central air conditioning and finished top to bottom, inside and out! Inside you will walk into a massive foyer with spiral staircase, large stone fireplace, main floor family and living rooms, formal dining area, main floor laundry and sauna, large primary bedroom with double closets and ensuite bath, balcony’s off of primary and 2nd bedroom, lots of hardwood, endless storage throughout, patio doors to backyard deck areas and a full finished basement with rec room, office, bar area and gas fireplace. Outside features great curb appeal, double concrete driveway, large storage shed, amazing yard, outside gazebo area and an oversized detached garage/workshop that was built by Vanmark! Garage was a high quality custom build and is fully finished with gas heat and stairs to a loft area. A fantastic opportunity to settle in this incredible home and location! Call today for a viewing. (id:60083)
Exit Realty True North
168 Andrew St
Sault Ste. Marie, Ontario
Experience downtown living in this stylishly renovated home at 168 Andrew Street! Offering nearly 1,500 square feet of updated living space, this 4-bedroom, 3-bathroom gem is just steps from the waterfront and all the amenities of the city core. Inside, you'll find a bright and spacious eat-in kitchen with brand new custom cabinetry, a main-floor full bath, and modern finishes throughout. Upstairs, enjoy a private balcony deck with charming views, plus an ensuite off the main bathroom. The fully fenced backyard offers privacy, while the secure rear parking area provides plenty of space. Efficient gas forced-air heating and central A/C keep things comfortable year-round. Currently tenanted, this property is a great opportunity for both investors and future homeowners alike. Reach out to your trusted REALTOR® today to book your private tour! (id:60083)
Exit Realty True North
619 Wellington St W
Sault Ste. Marie, Ontario
Welcome to 619 Wellington Street West, a charming and well-maintained home located in the heart of Sault Ste. Marie. This beautiful property offers 3 spacious bedrooms plus a versatile den, along with 2 full bathrooms, making it ideal for families or those looking for extra space to work from home. Step inside to find a bright and updated kitchen that flows seamlessly into the main living areas, featuring warm hardwood floors and plenty of natural light throughout. The home is equipped with efficient gas forced air heating, ensuring comfort year-round. Outside, enjoy a fully fenced backyard complete with a patio and fire pit — perfect for entertaining or relaxing evenings at home. The brick driveway adds curb appeal and durability, while the central location puts you just minutes from restaurants, shopping, schools, and all major amenities. With a perfect blend of character, updates, and location, this home is move-in ready! Don’t miss your chance to own this gem — schedule your showing today! (id:60083)
Exit Realty True North
35 Charlotte Dr
Sault Ste. Marie, Ontario
Extremely well kept and move in ready! This spacious home sits in a fantastic central neighbourhood and the pride of ownership is evident! Double asphalt driveway leads to this all brick 1915 sqft 3 bedroom 2.5 bathroom home with double attached garage. Nice layout featuring a large foyer, main floor living and family rooms, gas fireplace, formal dining area, newer eat in kitchen with quartz counter tops, large primary with ensuite bathroom and dustless A/C, patio doors to deck and finished basement area with rec room and office space. Mature trees surround the fenced in backyard and this location brings a buyer within walking distance to schools, parks, shopping, groceries, Sault College, and so much more. Updates to shingles, windows, kitchen, front door, and more. Call today for a viewing! (id:60083)
Exit Realty True North
70 Roman Ave
Elliot Lake, Ontario
Look no further! This beautifully maintained 2 storey detached home with an attached carport as well as a 1 1/2 car detached garage will be sure to check off all of your boxes! Almost every room in this home has been renovated over the years. The main floor is open concept and features laminate flooring throughout, large bright windows and a patio walk out to a beautiful deck! The second floor boast 4 big bedrooms, a walk-in closet off of the primary bedroom and a good size bathroom. The basement is partially finished and ready for your personal touches! R50 insulation in the attic and heated with a boiler, the most efficient heat available. Don’t hesitate and book a showing today! (id:60083)
Royal LePage® Mid North Realty Elliot Lake
37 Lilacside Drive
Hamilton, Ontario
This fully renovated LEGAL DUPLEX is the perfect opportunity for homeowners and investors alike. Featuring 2 NEW kitchens with quartz countertops, 2 NEW bathrooms, NEW ELECTRICAL , NEW PLUMBLING and NEW vinyl flooring throughout, BRAND NEW FURNACE / AC *2024*. This property has been completely upgraded with modern finishes. The main floor offers three spacious bedrooms, one bathroom, and its own separate laundry, while the lower-level unit features two bedrooms, one bathroom, and separate laundry as well. Located on a quiet street, this home is just steps from Limeridge Mall, banks, parks, schools, and has convenient highway access. Situated on a great-sized lot with a long driveway, this property is ideal for large families or those looking for an income-generating opportunity. Live in one unit while renting out the other to help offset mortgage costs or lease both for a strong return on investment. RSA. (id:60083)
RE/MAX Escarpment Realty Inc.
403 - 50 Hall Road
Halton Hills, Ontario
Luxurious 11 Story High End Condo With Gorgeous Views Of Lush Green Forest & Peaceful Surroundings. Elegantly Designed Building With Fantastic Amenities. This Bright, Sun-Filled Unit Is Over 1,100 SqFt And Is Complimented By 9Ft Ceilings, An Open Concept Layout With A Designer Kitchen Complete With A Breakfast Bar, Granite Counters, Stainless Steel Appliances, Built-In Dishwasher And Built-In Microwave. Step Out From The Living Area To The Gorgeous Covered Terrace Perfect For Your Morning Coffee or Tea With Breathtaking Views Of Greenery. A Total Of Two Bedrooms Both With Floor To Ceiling Windows For Natural Light & Great Views. The Primary Bedroom Is Spacious And Is Completed With A Walk-In Closet And 3 Piece Ensuite. Convenient In Unit Laundry Room With Room For Storage As Well. There Is 1 Underground Parking Spot (Owned), 1 Locker (Owned). Unit # 403 Is A Total of 1,161 Square Feet. Amenities Include Party Room/Lounge With Beautiful Kitchen, A Fitness Room, Landscaped Courtyard With Bbq and Patios. Great Location With Close Highway Access and Stunning Trails Nearby. Monthly maintenance fee includes bulk Bell Fibe internet & cable package for high-speed service! (id:60083)
Keller Williams Real Estate Associates
610 - 30 Elm Drive
Mississauga, Ontario
Welcome to the new norm of extravagance living in Edge Pinnacle 2 situated in the core of the City!Elegant 2 bed 2 shower corner unit highlights smooth 9 ft roof, a lot of regular light, Approx 750 sq ft of living area. It has a beautiful modern kitchen with centre island, Quartz quartz countertop, ceramic backsplash, completely coordinated first class appliances, Premium laminate flooring all through. Essential room with an extravagant 4 pc ensuite,washroom. Advantageous in-suite clothing. Smooth and current completions throughout.24-hour concierge service for added true serenity. Condo fees include: water, cooling and heating, unlimited access to the internet. Hydro separate meter. if you are a Shopping fanatic square one mall is just steps away Public Travel , many retail shops and cafes, Library, YMCA, Sheridan College, that's only the tip of the iceberg! easy access to highways: 401, 403, 407, 410, QEW. **** Additional items **** Conveniences: Exquisite Party Space for engaging loved ones, Cutting edge Rec center and Yoga Studio, In vogue WiFi Parlor, Games room, Theater/Media room, Housetop Patio with chimney, Extravagance Visitor Suites. Seller or seller' agent doesn't warrant the taxes buyer and Buyers Agent to verify property Taxes. (id:60083)
Century 21 Empire Realty Inc
34 Irwin Crescent
Halton Hills, Ontario
Welcome to 34 Irwin Crescent - a beautifully maintained bungalow nestled on a quiet, family-friendly street in one of Georgetowns most desirable neighbourhoods. This warm and inviting home features an open-concept layout with hardwood flooring throughout the main level, a sun-filled living room with a large bay window and a cozy gas fireplace. The kitchen, renovated in 2010, is the heart of the home - showcasing a large granite island with seating, ample prep space and a seamless connection to the dining and living areas, making it ideal for entertaining. The main floor offers 3 comfortable bedrooms, including the primary with a walkout to a private wooden deck overlooking the gorgeous backyard with mature trees - a peaceful retreat ideal for relaxing or outdoor dining. The finished basement adds valuable living space with a spacious rec room, wainscoting detail, a second gas fireplace, an additional bedroom, and room for a home office, gym, or play area. Located within walking distance to parks and schools, and just a short drive to the hospital, shopping, restaurants, GO station, and recreation centres. Enjoy scenic ravine-side trails and walking paths nearby, all within a close-knit community known for its friendly neighbours and quiet charm. Whether you're downsizing, upsizing, or buying your first home, 34 Irwin Crescent is a fantastic opportunity to enjoy comfort, convenience, and a wonderful lifestyle in a welcoming Georgetown neighbourhood. (id:60083)
Keller Williams Real Estate Associates
6828 Gracefield Drive
Mississauga, Ontario
Immaculate 4-bedroom home filled with upgrades, perfectly situated on a quiet street in a highly sought after neighbourhood just minutes from Walmart, top-rated schools, Meadowvale GO Station, bus stops, Hwy 407 / Hwy 401 and the prestigious Plum Tree Park French Immersion Public School. This stunning Freshly Painted home boasts a bright, spacious kitchen with quartz countertops, hardwood flooring on the main level, elegant oak staircase with a color changing chandelier, cozy family room with a gas fireplace, convenient main floor laundry, and a newly renovated powder room. The finished basement with a separate entrance offers 2 additional bedrooms and a full washroom. Pot lights enhance both the exterior and main level, adding a warm, modern touch throughout. Well constructed concrete walkway and perimeter path providing easy access around the home. Equipped with certified smoke alarms on every floor and in each room for enhanced safety. Sprinkler system In the Garden, A large deck perfect for outdoor enjoyment. All existing light fixtures, curtains, and blinds are included. Stainless steel appliances(Main level): Fridge (2022), Stove (2023), Dishwasher (2022), and Range hood (2023). Washer and dryer (2024). Basement features a sump pump and backwater valve for added peace of mind. Major mechanical upgrades include a new furnace (2024), AC/heat system (2023) and a tankless water heater (2023). Basement includes Stove, fridge, Washer & Dryer. Attic insulation upgraded in 2023, along with window winter-proofing for enhanced energy efficiency. Buyers to verify all measurements. (id:60083)
RE/MAX Gold Realty Inc.
51 Cartwright Drive
Barrie, Ontario
Spacious & Stylish! Fully Renovated Family Home With Room For Everyone In Prime Neighbourhood. Welcome To This Bright And Beautiful All-Brick Two-Storey Home In A Vibrant, Family-Friendly Community Just Steps From Top Schools & Everyday Conveniences! With Over 3,700 Sq/Ft Of Living Space, This Home Offers Four Large Bedrooms, Two Cozy Main-Floor Living Rooms, And A Dedicated Home Office Perfect For Work And Play. Enjoy Fresh Upgrades Like Marble Floors & Gleaming Hardwood Floors Throughout, New Windows, Pinterest Inspired Laundry Room, Pot Lights, Gas Fireplace, Perfectly Manicured Gardens & 4 Stunningly Renovated Bathrooms w/Marble Floors. Love To Cook Or Entertain? You'll Appreciate The Two Full Kitchens Ideal For In-Laws, Multigenerational Living Or Rental Potential. Thoughtfully Designed For Comfort, Style, And Flexibility. Just Steps Away From Cartwright Park Which Includes Large Playground & Basketball Courts. Short Drive Away From RVH, North Crossing Shopping Centre & Hwy400. This Home Is Tailor-Made For Busy, Growing Families Ready To Thrive In A Warm & Welcoming Community. (id:60083)
RE/MAX Hallmark Chay Realty
383 Paradelle Drive
Richmond Hill, Ontario
Explore This Magnificent Home Set On A Premium Lot Backing Onto A Serene Conservation Area With Very Own Private Backyard Oasis Featuring An Inground Pool, Outdoor Kitchen & Oversized 3 Car Garage. Step inside to discover a thoughtfully designed layout with soaring ceilings, expansive windows, and an elegant circular staircase that sets a sophisticated tone. The chefs kitchen is a true centerpiece, boasting a large centre island, built-in appliances, ample cabinetry, and stylish backsplash. Enjoy seamless indoor-outdoor living with a convenient walkout from the kitchen directly to the terrace overlooking the huge backyard designed for both relaxation and entertaining, featuring a large inground pool, a custom stone outdoor kitchen with built-in grill and wood-fired oven, wet bar, and a spacious terrace surrounded by mature trees and breathtaking natural scenery. Upstairs, the expansive primary retreat features a large walk-in closet with custom organizers and a spa-like 5-piece ensuite with a soaking tub and frameless glass shower. Four additional bedrooms offer comfort and flexibility for growing families. The finished lower level expands your living space with high ceilings, pot lights, large windows, and a walkout to the backyard. It includes a second full kitchen, wet bar, full-size fridge, recreation room with a second fireplace. Set on a quiet street in the sought-after Oak Ridges community, this gem is close to the serene Lake Wilcox Park & Community Centre,all amenities,public&private schools,golf courses,Hwy400,GO Station & more. Includes: Built-in stainless steel appliances: 2 fridges, cooktop, oven, dishwasher & bar fridge. Outdoor grill & fireplace, hot tub, pool liner & equipment. Central vac, alarm system, CAC & furnace. (id:60083)
RE/MAX Hallmark Realty Ltd.
31 Primrose Dr
Sault Ste. Marie, Ontario
Welcome to 31 Primrose Drive – a spacious bungalow in the heart of the P-Patch! This well-maintained home features 4 bedrooms, 2.5 bathrooms, and an open-concept main floor with hardwood flooring throughout. All four bedrooms are conveniently located on the main level, along with a full 4-piece bathroom and a mudroom with a 2-piece bath. The expansive primary bedroom addition offers a private retreat with direct access to the fully fenced backyard—complete with a large patio and mature greenery. The finished basement extends your living space with a generous rec room, a 3-piece bathroom, and a den that can be used for storage, a home office, or hobby space. Additional highlights include gas forced air heating, an asphalt driveway, and a double detached, wired garage. Don’t miss your opportunity to own this solid family home in a desirable neighborhood! (id:60083)
Exit Realty True North
150 Ruskin Street
Ottawa, Ontario
Nestled in the sought-after Civic West neighbourhood, this beautiful 4-bedroom home is just steps from Hampton Park and the scenic trails of the Experimental Farm. Spacious and sun-filled floor plan offers an expansive living and dining room with attractive leaded glass windows. The home features original hardwood floors - oak hardwood throughout the main level and maple hardwood floors on the second level. Renovated kitchen with granite counters, marble backsplash and SS appliances. Enjoy the flexibility of two main level bedrooms (or bedroom and home office -you decide!) plus a renovated 4-piece bathroom. The second level boasts two additional bedrooms, a walk-in closet and renovated bathroom. Both bathrooms feature marble mosaic floors. The finished basement expands your living space with a generous rec room, sauna, wine cellar, cedar room, bathroom, and laundry area. A convenient mudroom leads to the private, south-facing backyard. Detached single car garage. Roof re-shingled ~2014 , garage roof re-shingled 2024, Gas Boiler and Hot Water Tank 2022, most windows replaced. Excellent location - walk or bike over the Jackie Holzman bridge leading to the trendy shops and restaurants of Wellington Village, Elmdale Tennis Courts & Parkdale Market! Full list of upgrades available. 72 hour irrevocable on all offers. Photos taken prior to tenants moving in and some photos are virtually staged. (id:60083)
RE/MAX Hallmark Realty Group
F - 1032 Beryl Private
Ottawa, Ontario
Welcome to this stylish 2-bedroom 2 full bathroom condo unit in the desirable Riverside South, with no rear neighbour! This home features an open-concept layout, gleaming hardwood floors throughout the living room and dining room. The functional kitchen is a chef's dream, boasting quality granite countertops, upgraded cabinetry, stainless steel appliances, a big island, and a pantry, making meal prep effortless. Natural light fills the living areas, enhanced by pot lights throughout. From the living room, step out onto a spacious and private balcony overlooking serene wooded outdoor space, a perfect retreat right at your doorstep. The primary bedroom offers a peaceful sanctuary with a walk-in closet and a 3-piece ensuite bathroom. A generously sized second bedroom is good for a guest or home office. Additional features include an in-suite laundry, ventilation, and the convenience of one dedicated parking spot and ample visitor parking. Ideally located near public and Catholic schools, shopping, dining, the LRT, and the airport, this is the perfect place to call home. (id:60083)
Keller Williams Integrity Realty
57 Cline Mountain Road
Grimsby, Ontario
Set on a quiet, no-through street in Grimsby West, this 3+1 bedroom bungalow offers the kind of lifestyle that buyers are constantly waiting for. Private, peaceful and packed with perks. Let's start with the backyard. You get an oversized in-ground pool, beautiful mature landscaping, and a fully covered patio. Whether you're throwing a summer BBQ or just enjoying your morning coffee outside, this space is designed for real living. Steps from your front door is Cline Mountain Park, and access to the Bruce Trail. It's perfect for morning walks, weekend hikes, or letting the kids explore. Costco, 50 Road shops and the QEW are all just minutes away. Inside, the layout works for everyone. The main living area is open and inviting. The kitchen blends perfectly with the dining space, and every bedroom has plenty of light and room to breathe. And here's the real kicker. This home comes with a fully owned solar panel system that generates approximately $10,000 a year. That's real income, not just an eco feature. Think of it as your mortgage helper powered by the sun. You're buying more than a house. You're stepping into a rarely available part of Grimsby West that residents love and listings rarely come up in. RSA (id:60083)
RE/MAX Escarpment Realty Inc.
300 Twin Lakes Road
North Bay, Ontario
Discover a unique opportunity to bring your business plans to life on this 1-acre parcel located at the end of a quiet road on Twin Lakes. Zoned M2, this property offers a range of possibilities for business use, making it an ideal spot for entrepreneurs, innovators, and investors looking to maximize its potential. With hydro already at the site and a rich history, a cottage stood here for over 40 years before being removed in 2017. The property is ready for your future venture. The M2 zoning provides a flexible framework for numerous business applications, whether you are looking to develop a small enterprise or specialized business space. The location is convenient and well-connected, with easy highway access situated close to the intersection where Highway 17 East and Highway 11 meet and just over 2 km from Northgate Shopping Centre and all the amenities North Bay has to offer. Take advantage of this rare opportunity to bring your business plans to a desirable and adaptable property where you can enjoy fishing, canoeing, and kayaking on your lunch. Check out this property on Twin Lakes Rd. (id:60083)
Royal LePage Northern Life Realty
116 Huntington Ct
Thunder Bay, Ontario
New Listing. 3+2 Bedroom, 2 Bath Bungalow with Basement Kitchen and 3-Piece Bath down. Big Fenced Backyard with South West Exposure. Huge 22' x 32' Garage. (id:60083)
RE/MAX First Choice Realty Ltd.
3 - 3045 George Savage Avenue
Oakville, Ontario
Welcome to 3045 George Savage Avenue a luxurious freehold townhome tucked away on a quiet, tree-lined street in the prestigious Preserve community. Enjoy a rare sense of tranquility as you step out your front door to scenic views of a pond and lush greenery. Inside, a spacious foyer welcomes you with direct garage access through a beautifully updated laundry room featuring quartz counters and ample storage. The ground-level bonus room, currently used as a home office offers flexibility as a fourth bedroom, gym, or additional living space. The bright, open-concept main floor is perfect for everyday living and entertaining, with large windows, pot lights, and upgraded ceiling fixtures. The designer kitchen impresses with granite countertops, a large quartz island, stainless steel appliances, floating shelves, subway tile backsplash, a pantry with custom shelving, and elegant chandeliers. The airy layout allows you to enjoy both sunrise and sunset from the two spacious balconies on the second floor. The primary suite features a chandelier, a walk-in closet with custom shelving, and a granite-topped ensuite. Two additional bedrooms and a four-piece bathroom complete the upper level. Additional highlights include oversized double car garage with storage, upgraded faucets, door handles, and exterior lighting. Located close to top rated schools, shopping, parks, and major highways, this home blends style, comfort, and convenience in one of Oakville's most desirable neighbourhoods. (id:60083)
RE/MAX Aboutowne Realty Corp.
26 Brillinger Drive
Wasaga Beach, Ontario
Beautifully Renovated Bungalow Backing Onto Crown Land. Move-in ready and thoughtfully updated, this all-brick bungalow offers 1,634 sq ft of finished, carpet-free living space with 3 bedrooms and 2 full bathrooms. The open-concept main floor features a stunning, fully renovated kitchen complete with quartz countertops, an oversized island, and stainless steel appliances. Step out from the kitchen to a private backyard that backs directly onto serene crown land, no rear neighbours.The spacious primary bedroom includes a walk-in closet, while a second generously sized bedroom and a modern 4-piece bathroom complete the main level.Downstairs, the fully finished lower level boasts a third bedroom, an updated 3-piece bath with a glass shower, and a large recreation room offering flexibility for a potential fourth bedroom if desired. Ideally situated just a short walk to Beach Area 4 - a peaceful location to enjoy the worlds longest freshwater beach as well as conveniently close to Riverbend Plaza for shopping and amenities. Outdoor enthusiasts will love the direct access to the scenic Ganaraska Trail, offering over 20 km of hiking, biking, and cross-country skiing through stunning provincial parkland. ** This is a linked property.** (id:60083)
RE/MAX Hallmark Chay Realty
13 Highland Crescent
Deep River, Ontario
13 Highland Crescent. in Deep River is a charming and well-maintained home in a friendly, family-oriented neighbourhood. This property offers a spacious layout with a cozy living area with a gas fire place, a half bath on the main floor for added convenience, and a quaint screened-in porch perfect for enjoying the outdoors in comfort. The kitchen comes fully equipped with included appliances, making it move-in ready. With the potential for a 4th bedroom, there's plenty of room to grow or create a dedicated home office or recreational space. The large backyard offers plenty of opportunities for outdoor activities, and the fantastic neighbors only add to the appeal of this lovely home. Conveniently located near schools, parks, Pine Point Beach and shops, 13 Highland Crescent is the ideal spot for those seeking both comfort and community. All written signed offers must contain a 24 hour irrevocable. Water/sewer $1519.91 for 2024. Total gas for 2024 $880.61. Total Hydro for 2024 $2228.57 (id:60083)
RE/MAX Pembroke Realty Ltd.
11 Pretty Street
Ottawa, Ontario
Welcome to 11 Pretty Street a charming brick bungalow nestled on a quiet, family-friendly street in Stittsville. Backing directly onto a lush park, this home offers a rare blend of privacy and outdoor connection. Landscaped front and back yards frame the home beautifully, while tall cedar hedges surround your personal backyard retreat complete with an in-ground pool and stone patio. Inside, you will find a crisp white kitchen with granite island and direct access to the backyard oasis. The sun-filled living room features a classic wood-burning fireplace, while three spacious bedrooms upstairs include a primary suite with updated travertine ensuite.The lower level offers a fourth bedroom, full bath, gas fireplace, and private access through the garage perfect for an in-law suite or income potential. An oversized driveway, low-maintenance exterior, and unbeatable location steps from the park make this a must-see. Plan to visit soon! (id:60083)
Royal LePage Team Realty
418 Temiskaming Crescent
Ottawa, Ontario
Discover comfort and style in this 3-bedroom, 2.5-bathroom townhome! The main floor is highlighted by the beautiful hardwood floors. Cozy up by the inviting fireplace in the spacious family room. The combined living and dining room along with the large kitchen with centre island and eating area offer loads of room for family gatherings or entertaining. The carpeted second level offers the Primary bedroom with 4-pc ensuite; two additional bedrooms and main bathroom. The lower level has a great finished recreation area with plenty of space, storage and laundry room. Step outside to your fenced backyard for fun and barbecues. Nestled in a friendly neighborhood, this home offers convenience and charm. Don't miss the chance to make this gem yours! Price reflects need for updating. Tenant occupied and 24 hours notice for all showings. (id:60083)
RE/MAX Hallmark Realty Group
1106 Rideau Bend Crescent
Ottawa, Ontario
Set on over 2 acres of beautifully landscaped property, this updated 4-bedroom, 3-bathroom home offers the perfect blend of country charm and modern comfort. Featuring a main-floor bedroom or office, the layout is both functional and versatile, with hardwood floors flowing throughout the living room, dining room, family room, and kitchen. The updated kitchen boasts rich cabinetry, granite countertops, and a breakfast nook. The renovated bathrooms feature sleek, modern finishes. Upstairs, you'll find three generously sized bedrooms with hardwood flooring, including a spacious primary retreat complete with a walk-in closet and a private ensuite. A fully finished basement provides additional living space with a large rec room, and ample storage. Step outside to a private backyard oasis with a large deck, gazebo, and lush greenery ideal for entertaining or relaxing in complete privacy. Additional highlights include a double-car garage, main-floor laundry, Generac generator and cozy fireplaces. Located just minutes from Manotick, this home offers peaceful country living with easy access to all amenities. (id:60083)
RE/MAX Hallmark Realty Group
1508 Roberval Avenue
Ottawa, Ontario
Welcome to 1508 Roberval Avenue, a beautifully maintained home tucked into a quiet pocket of Orleans with no rear neighbours and a backyard that feels like your own private escape. Offering 3 bedrooms, 3.5 bathrooms, and thoughtful updates throughout, this home blends character, comfort, and everyday convenience. Step inside to a bright and inviting living and dining area with hardwood flooring that continues throughout the main and upper levels. The kitchen features ample prep space and tasteful finishes, opening into a cozy family room with a gas fireplace. Patio doors lead directly to the oversized deck and fully fenced backyard, perfect for summer gatherings or quiet evenings outdoors. Upstairs, the hardwood continues through the hallway and all three bedrooms. The spacious primary suite includes a walk-through closet and its own private ensuite. Each of the three full bathrooms has been updated with granite counters and modern fixtures, giving the home a polished and cohesive feel. The fully finished basement adds even more flexibility, with a large rec room, full bathroom, and plenty of storage space to suit your needs. Outside, enjoy the peace and privacy of a tree-lined yard with no rear neighbours. A single-car garage with inside entry adds to the everyday convenience. Set in a sought-after neighbourhood close to parks, schools, shopping, and public transit, this is the kind of home that makes everyday living easy. (id:60083)
Exp Realty
618 Lauraleaf Crescent
Ottawa, Ontario
Located in Half Moon Bay, 618 Lauraleaf Crescent is a stylish 2-bedroom, 2-bathroom end-unit townhome with over 1,300 sq. ft. of finished living space across three thoughtfully designed levels. The entry level sets a welcoming tone with a brick and vinyl façade, covered porch, and bright foyer featuring ceramic tile. This level also includes a powder room, laundry area with overhead shelving, and interior access to the deep single-car garage. The main living area on the second floor is open and bright, with a kitchen that features sleek two-tone cabinetry, neutral countertops, stainless steel appliances, and a central island with breakfast bar seating and a pull-down faucet. Rich-toned hardwood flooring flows throughout the living and dining areas, highlighted by large windows. Sliding glass doors from the dining area open to a private balcony. The third level is where you'll find the two bedrooms and one full bath. The spacious primary bedroom includes a walk-in closet, while the secondary bedroom offers flexibility for guests or a home office. The main bath is finished with a tub/shower, ceramic floor tiles, and a dark-toned vanity. This family-friendly community is known for its parks, walking paths, and access to great schools. Just minutes from the Minto Recreation Complex, local shops, and public transit, this home also offers quick access to Strandherd Drive and Highway 416, making commutes into the city seamless! (id:60083)
Engel & Volkers Ottawa
225 Hillcrest Drive
Mississippi Mills, Ontario
Sprawling 4+2 bed, five bath custom home set on a huge lot backing the Mississippi River, featuring an ICF foundation, 9 ft ceilings throughout, and an oversized great room with an impressive 18 ft ceiling and a stunning fireplace. The chef's kitchen features custom cabinets, double ovens, a double fridge/freezer, two pantries, a coffee bar, and quartz counters, along with a built-in custom booth for daily dining. Unwind and enjoy the fresh air in the 3-season sunroom or on the back deck. The primary suite is a masterpiece, featuring a private deck and fireplace, a stunning en-suite, and a dream closet. Upstairs, the space offers three spacious bedrooms with walk-in closets, a loft, two full bathrooms, and a laundry room. The lower level walkout features two extra bedrooms, a bath, radiant flooring, and a second laundry room. With a heated 3-car garage, additional rear garage, landscaping and fenced yard, this home has it all! Superb location with a boat launch to the river nearby + Mississippi Golf course. Just minutes from Almonte, Carleton Place and a quick commute to the city. (id:60083)
Coldwell Banker First Ottawa Realty
68 Ramsgate Private
Ottawa, Ontario
Premium Location Near Mooney's Bay. Welcome home to this surprisingly spacious 4 bed, 3 bath townhome. Larger foyer greets you, step into the sunken main floor family room, wood burning fireplace, great for those cooler nights, patio doors overlooking the private front yard. Eat in Chef's kitchen, granite counters, plenty of drawers & cabinets for storage. Large peninsula leads to the bright dining area, patio doors offers good light adjoining formal living area is perfect for entertaining. Main floor hosts neutral paint, hardwood floors & convenient 2pc powder room. Upper level; 4 good sized bedrooms, primary bedroom boasts ensuite, walk through closet & balcony. Enjoy your morning coffee, with views of the pool & neighbourhood. Lower level has laminate flooring, large rec room & laundry. Garage & parking for 2 more cars. Lovely outdoor pool for those hot summer days! Mins to the Airport Parkway, public transit, Carleton University & Ottawa U, shopping, restaurants, Rideau Canoe club, Hogs Back & Mooney's Bay. New Paint(2025), New Pot Lights(2025), Front Patio Landscaping (2025). (id:60083)
Exp Realty
207 Bert Hall Street
Arnprior, Ontario
With mature hedges offering a private, peaceful backdrop, this bright and beautifully maintained semi-detached home is perfectly suited for anyone looking for space, comfort, and a sense of calm whether you're starting out, growing your family, or simply looking to enjoy a quieter pace of life.The open-concept main level features hardwood flooring, granite countertops, and sleek white kitchen cabinetry. The kitchen is both stylish and practical, complete with stainless steel appliances, a central island, and views of the sun-filled living and dining areas perfect for everyday living or effortless entertaining. A convenient 2-piece powder room and patio doors leading to the backyard deck complete this level, creating a natural flow for indoor-outdoor enjoyment. Upstairs, you'll find three spacious bedrooms, including a primary suite with a private 3-piece ensuite, a large 4-piece main bath, and a versatile family room with a cozy fireplace an ideal spot for movie nights, a study, or extra lounge space. There's even a built-in office nook on the second floor, offering a quiet corner for remote work or study. With a new full bathroom and extra outlets, the recently updated basement is a blank canvas perfect for a home gym, playroom, guest space, or whatever suits your lifestyle. Located in the sought-after Village Creek community, this home offers privacy, charm, and all the space you need to grow into your next chapter. 24-hour irrevocable on all offers. No conveyance of any offers until 3:00 PM on June 25th. (id:60083)
Solid Rock Realty
354 Haileybury Street
Ottawa, Ontario
Welcome to this bright and breezy home with an open-concept main floor that flows effortlessly from the living to dining area perfect for everyday living and entertaining! The eat-in kitchen has been tastefully updated with QUARTZ COUNTERS, STAINLESS STEEL APPLIANCES, and opens right into the spacious family room where a COZY GAS FIREPLACE brings everyone together. The main floor also has a handy mudroom with laundry hookups currently doing double duty as a HUGE PANTRY AND STORAGE SPACE. Head up the HARDWOOD STAIRS to find four generous bedrooms, including a LARGE PRIMARY SUITE with a WALK-IN CLOSET and a private en-suite. Three more great-sized bedrooms and another full bath round out this level. You'll love the HARDWOOD THROUGHOUT BOTH FLOORS and the MODERN LIGHTING UPDATES that give the whole home a fresh feel. Downstairs, the finished lower level offers a HUGE REC ROOM, an EXTRA BEDROOM, and a FULL BATHROOM ideal for a guest suite, in-laws, or even a teenagers retreat. Step outside to your FULLY FENCED BACKYARD with a LARGE DECK and a SHED perfect for keeping your garden tools and patio set organized without cluttering up the garage. Its LOW MAINTENANCE and MOVE-IN READY, just steps from TWO BIG PARKS and walking distance to SCHOOLS, TRAILS, and BARRHAVEN MARKETPLACE for easy shopping and transit access. (id:60083)
Sutton Group - Ottawa Realty
737 Acai Way
Ottawa, Ontario
WONDERFUL home in Riverside South close to future LRT and towncentre! Nestled on a quiet street, this townhome built by AWARD-WINNING HN HOMES where every detail is designed to impress. The moment you walk in, you're greeted with a BRIGHT, OPEN ENTRY, complete with MODERN GLASS RAILINGS and UPGRADED POT LIGHTS that set the tone for the stylish vibe ahead. The kitchen is straight-up STUNNING, featuring STAINLESS STEEL APPLIANCES, CLASSIC SUBWAY TILE, WHITE QUARTZ COUNTERS, and ASH-TONE FLOORING that flows seamlessly into MATCHING CABINETSits giving DESIGNER LIVING, and yes, it feels even better in person. The MAIN FLOOR is COMPLETELY OPEN CONCEPT, with 9FT CEILINGS and MASSIVE WINDOWS that flood the space with NATURAL LIGHT. The LIVING ROOM brings serious character with its STATEMENT-MAKING FIREPLACE WALL, and the DINING AREA opens to your PRIVATE BACKYARD w/ NO REAR NEIGHBOURS, just good vibes and TOTAL PRIVACY. Upstairs, the PRIMARY BEDROOM is a TOTAL RETREAT with COFFERED CEILINGS, a SPA-LIKE ENSUITE with DOUBLE VANITY and LARGE WALK-IN SHOWER, and a WALK-IN CLOSET thats ready for all your style. And that UNOBSTRUCTED BACKYARD VIEW? It keeps going. FORGET THE NEIGHBOURS WINDOW VIEW, UP HERE ITS ALL PEACE, SKY, AND YOUR OWN SPACE. (id:60083)
Sutton Group - Ottawa Realty
1153 Diamond Street
Clarence-Rockland, Ontario
Welcome to comfort, space, and style in the heart of Morris Village. This beautifully maintained 3-bedroom, 3-bathroom home offers nearly 2,000 sq ft of thoughtfully designed living space, plus a full lower level just waiting for your personal touch.Perfectly situated within walking distance to parks and schools, this home delivers a balance of convenience and charm. The curb appeal is immediate from the extended driveway that accommodates four vehicles to the inviting entranceway.Step inside to find warm hardwood flooring and an airy, open-concept layout ideal for both family life and entertaining. The main floor features a sunlit living area with a sleek gas fireplace, adjacent to a bright dining space that opens onto the backyard. The kitchen is a true standout, offering granite countertops, stainless appliances, a walk-in pantry, and stylish cabinetry with a crisp white finish. A central island with breakfast bar seating ties the whole space together beautifully.Upstairs, unwind in a spacious primary suite that includes a large walk-in closet and a spa-like ensuite with dual vanities, a glass shower, and a soaking tub. Two more oversized bedrooms share a modern full bath, and the upper-level laundry room adds everyday convenience with its built-in sink and storage.The lower level remains unfinished but is brimming with potential featuring egress windows, a rough-in for a bathroom, and plenty of room to expand your living space with additional bedrooms, a home gym, or a media room.This is more than a house its a place to call home. Come and experience it for yourself. ** This is a linked property.** (id:60083)
Exp Realty
26 - 3211 Bannon Way
Ottawa, Ontario
A Standout Opportunity, This End Unit Enjoys One of the Best Locations in the Complex, With No Rear or Side Neighbours and Unmatched Privacy. Inside, You're Welcomed by a Bright and Functional Open-Concept Kitchen and Living Area With Pot Lights. The Kitchen Overlooks and Opens Directly Onto a Fully Fenced, Maintenance-Free Yard Finished With Interlock and Turf. Upstairs Features a Primary Bedroom With Barn Door Walk-In Closet. Two More Well-Sized Bedrooms and a Full Four-Piece Bath Complete This Level. The Finished Basement Adds a Two-Piece Bath, Laundry, New Flooring, Pot Lights, and Additional Storage. The Home Is Entirely Carpet-Free, With Durable, Water-Resistant Vinyl Flooring Throughout, and Recent Upgrades Include Forced Air Heating and Cooling. Located in the Heart of Blossom Park, Just Steps From Parks, Schools, Shopping, Transit, and Bank Street, This Location Offers Both Convenience and Comfort. A True Turn-Key Property, Move in and Enjoy From Day One. (id:60083)
Avenue North Realty Inc.
904 - 38 Metropole Private
Ottawa, Ontario
*Open House - Sunday, June 22nd from 2-4pm* Welcome to this stunning condominium apartment. Live in luxury in 'The Metropole' located in the sought after area of Westboro close to the Dovercourt Recreation Centre, Westboro Beach, future LRT, the busy commercial strip with lots of restaurants and shopping, transit. Features 1 bedroom + Den and 1.5 Bathrooms. Open concept living/dining room and kitchen. Living/dining room highlighted by floor to ceiling windows with panoramic views of Gatineau Hills and Ottawa River. Chef's delight kitchen with large peninsula and breakfast bar. Ample cupboards and granite countertop. Den with glass sliding doors to the balcony. Primary bedroom with walk-in closet, floor to ceiling windows which allows an abundance of light to filter in. 4 piece bath with corner shower and soaker tub. In-Unit Laundry with a stackable washer and dryer. 2 piece bath with pedestal sink. Hardwood and tile flooring throughout. Balcony overlooking the river. Many Amenties to enjoy . (id:60083)
RE/MAX Hallmark Realty Group
2218 Prospect Avenue
Ottawa, Ontario
Great opportunity to own this charming, well built bungalow on a lovely, quiet street in desirable Alta Vista, just steps away from Grasshopper Hill Park and Wrens Way Greenspace. This well cared for 3 bedroom, 2 bath all brick home sits on a 50x100 ft lot with endless potential for homeowners, investors or custom home builders. The main floor features a bright living room with gas fireplace and large picture window, opening to the dining room, perfect for entertaining. The kitchen is a good size and has access to the side/back yard. There is warm hardwood floors under the carpet on the main floor, including in the 3 bedrooms. The finished basement, with an additional bathroom, offers lots of extra living space including a large rec room and 2 additional rooms for an office and bedroom if needed. There is also great potential to convert the basement to a separate income producing apartment if desired. The home sits on a lovely lot with a private treed backyard with close proximity to schools, transit, shopping and CHEO and Ottawa Hospitals (General Campus). Welcome Home! (id:60083)
Royal LePage Team Realty
9 Martin Street
North Dundas, Ontario
There's a lot of potential in this 3 bedroom 1 bath raised bungalow in Chesterville! Nestled into a quiet neighbourhood, this home is surrounded with mature trees and has a large back yard. The home does require some cosmetic updating, but has a good sized living room with a large picture window, dining room and kitchen, plus an addition at the back which was used as a separate sitting room with a pellet stove. All 3 bedrooms along with the full bathroom are also on the main level. The basement offers plenty of options for finishing, including a rough-in for a second bathroom. Updates include the nat-gas hot water tank (2014), furnace, AC and shingles with gutter guards (2017). The large picture window in the living room was replaced in the last few years as well. This home has great bones, and just needs a new owner to make it shine again! Small town living is great! The elementary school, park and pool are just 5 minutes away, and the South Nation River, restaurants and shopping are just a couple minutes further! Communte to Cornwall in 35min or Ottawa in 45-50min. This home is being sold in as-is condition (id:60083)
Royal LePage Team Realty
B - 235 Eldorado Private
Ottawa, Ontario
*Open House - Sunday, June 22nd from 2-4pm* Welcome to B-235 Eldorado Private, located in the desirable Morgans Grant neighbourhood of Kanata. This family-friendly area is known for its mature trees, walking trails, excellent schools, and convenient access to public transit, Highway 417, offering the perfect balance of suburban tranquility and urban connectivity.This bright and modern upper unit condo, built by Minto in 2020, is ideal for first-time buyers, investors, or those looking to downsize. Step up from the foyer into a spacious, open-concept main level featuring luxury laminate wood flooring and a large picture window that fills the living/dining area with natural light and overlooks greenspace and the ravine.The stylish kitchen offers stainless steel appliances, quartz countertops, ample white cabinetry, an island with double sinks and breakfast bar, glass sliding doors that lead to your private balcony with peaceful ravine views. A convenient 2-piece powder room on the main floor adds extra functionality for guests and everyday living. Upstairs, you'll find a generously sized primary bedroom with plush carpet, wall-to-wall closet. The second bedroom is equally spacious, with a triple closet, carpet flooring, ideal for a home office. A well-appointed 4-piece bathroom features a shower/tub combination with full ceramic tile surround, ceramic flooring, mirror and crystal bar lighting. The laundry closet with stackable washer and dryer is conveniently located on the second floor, making laundry days a breeze. Included with the property are 2 parking spots #5 (purchased) and #12 (exclusive use). Don't miss this one! Condo Fees are $259.73/Month and includes condominium insurance, management fees, snow removal, landscaping, exterior hydro, exterior maintenance and repairs. (id:60083)
RE/MAX Hallmark Realty Group
630 Apollo Way S
Ottawa, Ontario
Step into 630 Apollo Way and feel the warmth of a home thats been completely reimagined for modern family living. This 3+1 bed, 3 bath gem sits on a quiet, tree-lined street in one of Orleans most established, family-friendly neighbourhoods, just steps from Apollo Crater Park.At the heart of the home is a gorgeous hardwood staircase with wrought iron spindles, surrounded by rich hardwood flooring throughout, no carpet anywhere. The kitchen is both stylish and practical, featuring granite countertops, stainless steel appliances, and a brand-new French door fridge that brings both form and function to your daily routine.Upstairs, the fully renovated bathroom (2024) is bright and fresh, while custom closet systems in every bedroom and the entryway keep things effortlessly organized. The finished lower level adds a cozy family room, full bath, laundry, and a versatile fourth bedroom or home office. Major mechanical upgrades include a new furnace, A/C, and laundry (2024).Outside, enjoy a spacious and private backyard surrounded by mature trees perfect for entertaining, play, or peaceful evenings. Walking distance to schools, parks, shopping, transit, and more.Join us for the open house this Sunday June 22nd, from 2-4 PM you wont want to miss it! (id:60083)
Real Broker Ontario Ltd.
1015 Penyck Lake Lane North
Frontenac, Ontario
Cottage life at it's best! Escape the hustle and bustle and unwind at this charming 3-season cottage, nestled on a rare and private 1.96-acre lot on beautiful Penyck Lake. With stunning west-facing views and a clean, accessible waterfront, this property will not disappoint. Enjoy breathtaking sunsets every evening from your own peaceful slice of paradise. This cozy retreat features an open-concept kitchen, living, and dining area perfect for relaxing or entertaining. You'll find two spacious bedrooms and a 3-piece bathroom, providing all the essentials for comfortable cottage living. Step into the large screened-in porch and soak in the tranquil setting without the bugs, an ideal spot to unwind with a book or enjoy a quiet evening with friends. For those cooler fall days, the airtight wood stove adds both warmth and charm. The cottage is off-grid, yet thoughtfully equipped with a solar power system for modern convenience, plus propane fixtures and a gas generator for added flexibility. Whether you're looking for seclusion or convenience, this property offers both. Conveniently located just 15 minutes from Sharbot Lake where you can access many amenities such as a bank, pharmacy, LCBO, grocery store, gas station and much more. This property is only 40 minutes to Perth, 1 hour to Kingston, 2 hours to Ottawa, and under 4 hours from Toronto, its the perfect getaway location. A truly special property with gorgeous water frontage, privacy, and unbeatable sunset views, this is cottage life done right. (id:60083)
RE/MAX Affiliates Realty Ltd.






