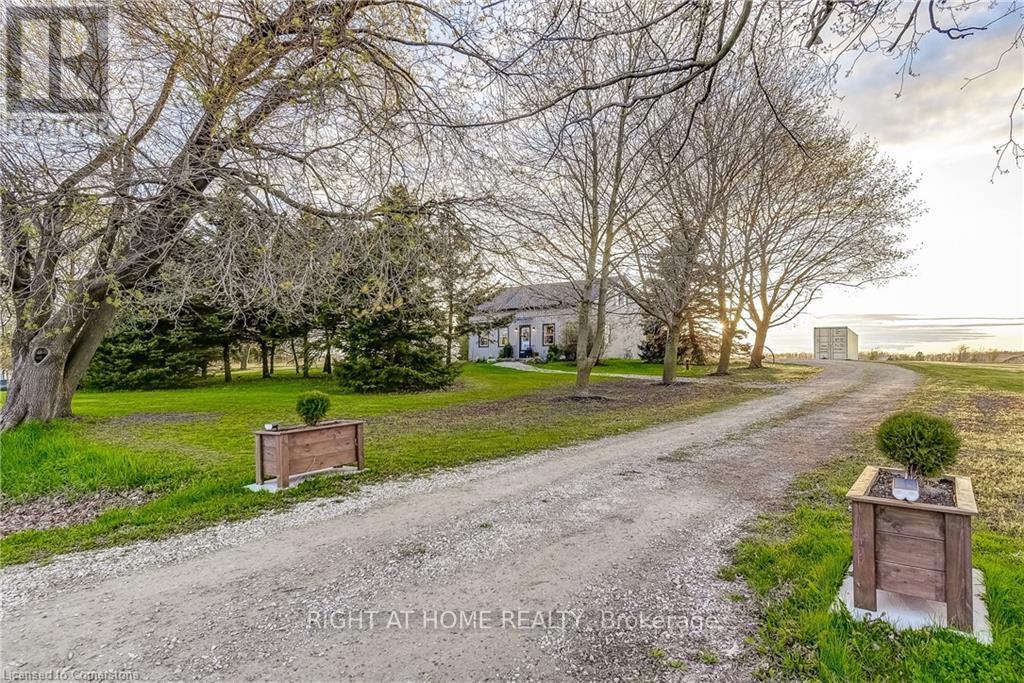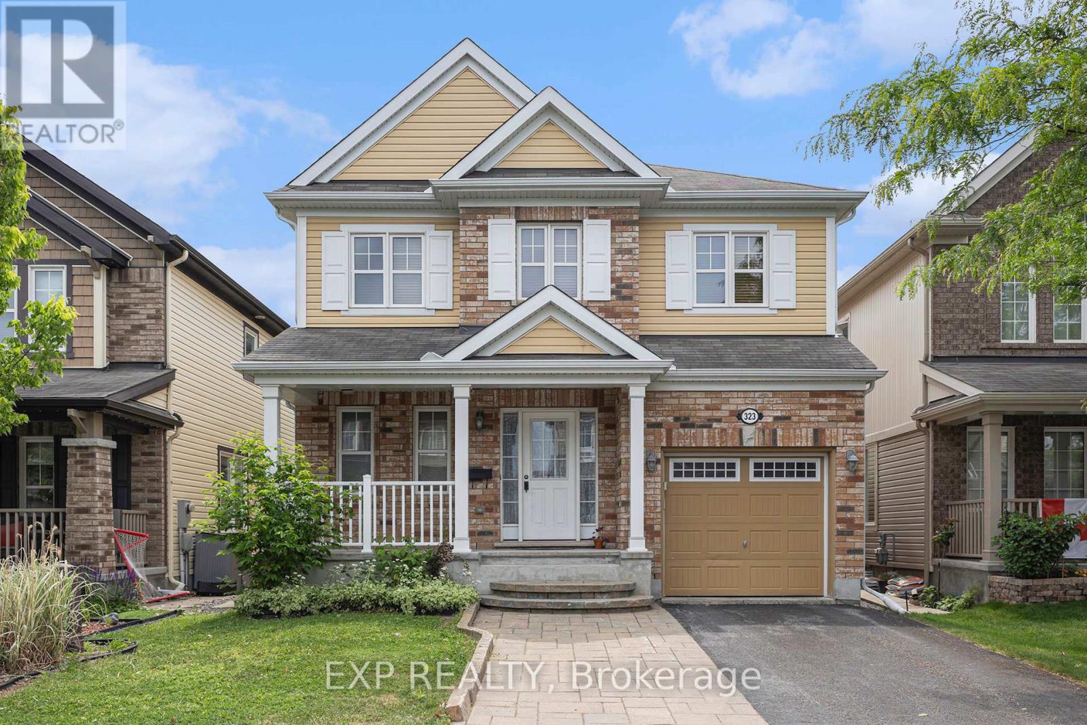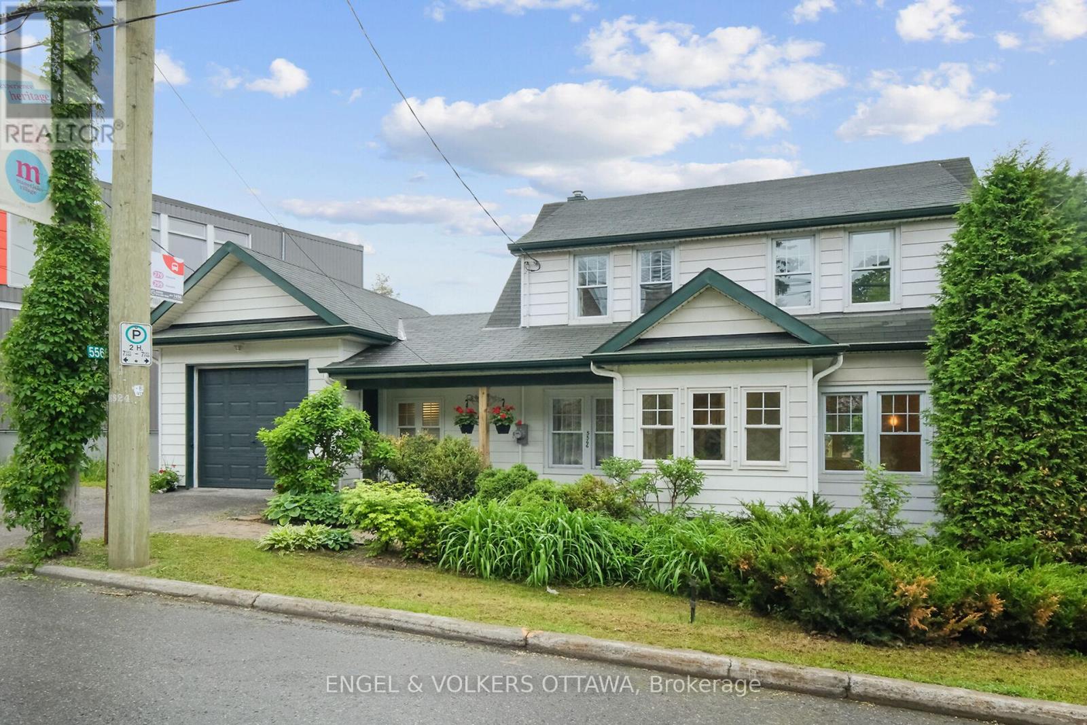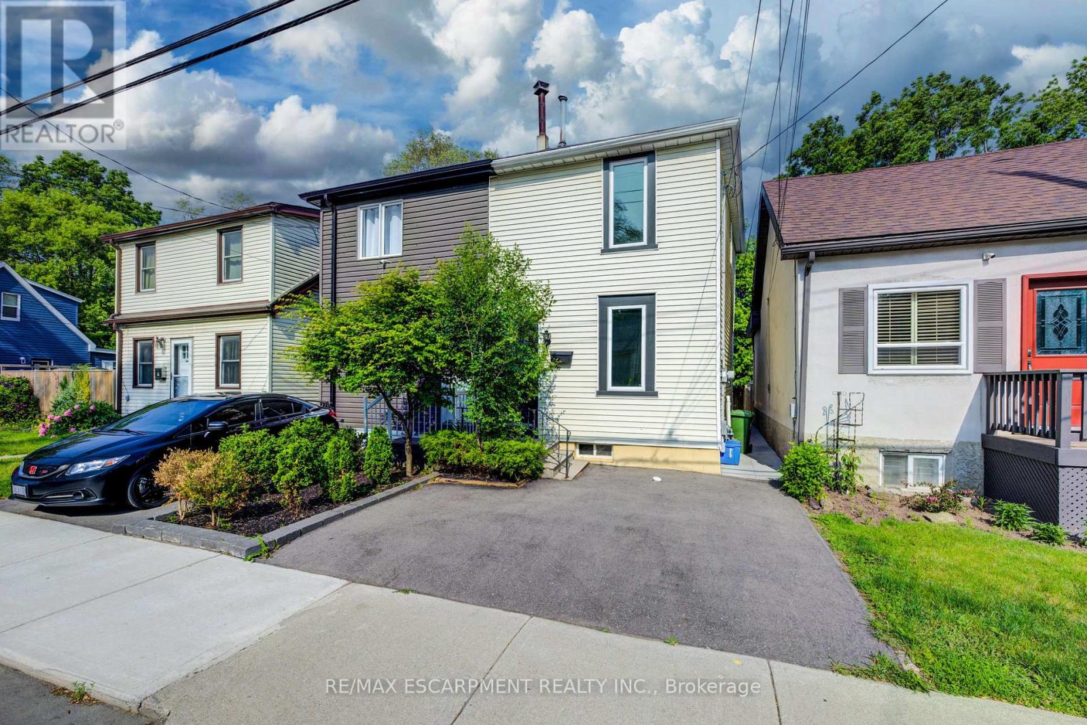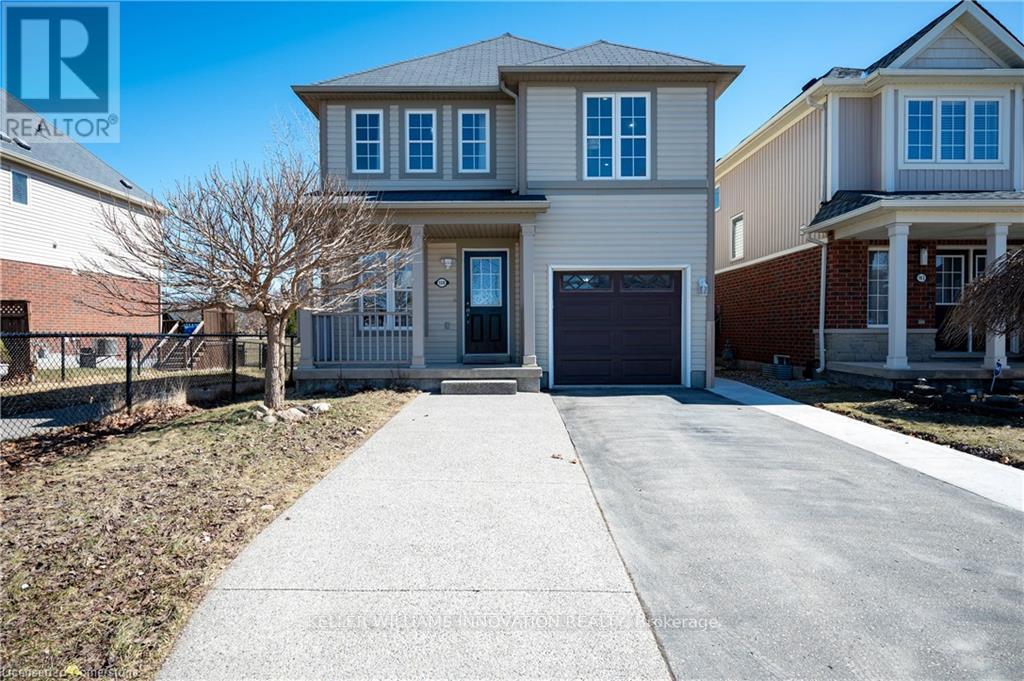3759 Highway 3
Haldimand, Ontario
Welcome home! Renovated Century Farmhouse, where character and charm meets modern living! Nestled in a quiet and desirable area on 0.92AC in rural outskirts of Hagersville surrounded by farmland and mature treed setting. Step inside and be greeted by the warmth of the abundance of natural light and desirable open concept floor plan. With approx. 1800sqft of living space there's ample room for everyone to unwind, entertain, and spend time together. The heart of the home lies in the spacious kitchen complete with stone counter tops, a large island, and stainless-steel appliances. Main floor also features a renovated 3pc bathroom, spacious living room, dining space and convenient laundry/mud room. Second levels offers 3 bedrooms and a renovated 4pc bathroom Once you walk out to the expansive yard, youll not only enjoy the peace and tranquility but great entertainment amenities such as fire pit, lovely large gazebo perfect to relax and sip your morning coffee or gather in the evening to watch some outdoor movies. This property also features a detached garage, parking for up to 10 vehicles, an unfinished partial basement with dirt floor that could be used as storage, hydro one updated from road to house, custom blinds in bedrooms/bathrooms and living room, laminate flooring throughout water pump and updated 200amp. Dont miss this amazing opportunity to live in this beautiful community approx. 30mins to Hamilton/Dunnville/Simcoe, 15mins to Lake Erie/Grand River. (id:60083)
Right At Home Realty
323 Gallantry Way
Ottawa, Ontario
Welcome to 323 Gallantry Way, a beautifully maintained single-family home located in the heart of sought-after Stittsville. Offering a perfect blend of functionality, comfort, and style, this 3-bedroom, 2.5-bathroom home is ideal for families seeking space and modern convenience. Step inside to discover a welcoming main floor featuring a bright family room and 9-foot ceilings that enhance the sense of openness throughout. Rich hardwood flooring flows across the main level, complemented by ceramic tiles in the kitchen. The kitchen itself is both elegant and practical, showcasing stainless steel appliances, classic oak cabinetry, and plenty of counter space ideal for everyday cooking and entertaining alike. Upstairs, you'll find three generously sized bedrooms. The spacious primary suite boasts a luxurious 5-piece ensuite bath and a walk-in closet. The second bedroom offers its own private 4-piece ensuite, perfect for guests or growing families. Laundry is conveniently located on the second level, making household chores a breeze. Full unfinished basement, awaiting your finishing touches! Outside, enjoy a beautifully landscaped backyard complete with a full fence, gazebo, deck, and a handy storage shed. Interlock stonework on the driveway and front steps adds curb appeal and durability. Additional features include a cozy gas fireplace, ample natural light throughout, and proximity to parks, shopping, schools, and water amenities. Whether you're hosting guests or enjoying quiet family evenings, this home offers a lifestyle of ease and elegance in one of Stittsville's most family-friendly communities. Don't miss your chance to make this exceptional property your next home. (id:60083)
Exp Realty
9 Queen Mary Street
Ottawa, Ontario
Nestled just steps from the tranquil Rideau River, the lush expanses of NCC parkland, & a vibrant children's playground, this charming family home offers the perfect harmony of serenity, space, & modern convenience in one of Overbrook's most coveted pockets. Step inside to a bright, tiled foyer, setting the tone for the home's warm & classic character. The sun-drenched living room, adorned with gleaming hardwood floors & elegant cove moldings, provides an inviting space for both lively gatherings & quiet evenings. The generous dining room easily accommodates large dinner parties & seamlessly flows into a thoughtfully designed kitchen; complete with a breakfast bar, stainless steel appliances, ample counter space, & sliding glass doors that open to your private backyard oasis. Experience privacy & tranquility in the backyard; featuring a covered patio with skylights, expansive deck, flagstone courtyard framed by lush, landscaped garden beds, handy storage sheds, & dedicated bike storage nook. Upstairs, discover a spacious primary bedroom with built-in closets, an equally generous second bedroom, & a cozy third bedroom ideal for a nursery or child's room. The vibrant, sunlit bathroom features stylish tile work & a convenient linen closet. The finished basement offers the ultimate retreat, boasting a large family room with a cozy gas fireplace; perfect for movie nights, playtime, or curling up with a book. Additional highlights include a modern three-piece bathroom, a flexible storage/office area, & laundry room. Enjoy peace of mind & lower utility bills thanks to recent upgrades: brand new solar panels with net metering, a high-efficiency heat pump with backup gas furnace, triple-pane windows, & a new roof all enhancing the homes comfort and sustainability. Located in Overbrook's most desirable enclave, with riverside bike and ski trails, tennis courts, dog park, Rideau Sports Club, and the Adáwe footbridge connecting you to downtown Ottawa. Urban living at its best! (id:60083)
Century 21 Goldleaf Realty Inc.
5566 Main Street
Ottawa, Ontario
Beautiful Home right in the Heart of Manotick Village! This charming and pristine 4-bdrm/2 bath home with many upgrades exudes pride of ownership and is move-in ready to fulfill your dreams of living in this wonderful and highly sought after community - where everything you need is mere steps away and everyone is friendly! With a zoning of VM9 (Village Mix), it also allows for a variety of business uses. Picture perfect from the outside in, this home is bright and cheerful with windows galore, hardwood floors throughout the main level and all four bedrooms; and ceramic floors in the kitchen and bathrooms. Main floor offers an open concept living and dining room, large kitchen with quartz counters and s/s appliances; an office or 4th bedroom with an ensuite bath/laundry rm. Upstairs, are 3 more bedrooms large enough for queen size beds; and a bathroom with soaking tub and a separate walk-in shower. Basement is unfinished but dry and great for storage, plus wired and plumbed for an alternate laundry area. Extra large single garage with auto garage door opener plus 3 side by side parking spots, to accommodate 4 vehicles, plus potential for another tandem parking spot. The tranquil back yard is fully fenced in with an abundance of trees and gardens and is very private from the buildings behind. See photos and virtual tour links with floorplans. (Some pix have been virtually staged.) Features & Upgrades List available on request. (id:60083)
Engel & Volkers Ottawa
197 Ballyduff Road
Kawartha Lakes, Ontario
Amongst the rolling countryside, sitting on .70 of an acre lot, this attractive and completely renovated turnkey home, provides an exceptional balance between modern finishes and farmhouse charm. Admire panoramic views while taking in the sounds of nature from the expansive wrap around porch, leading to a newly build deck, ideal for hosting family and friends. Traditional pine plank flooring leads you through a bright and inviting space to a brand new kitchen with an oversized island boasting quartz countertops, backsplash, dark stainless appliances, gold hardware, and a walk out from the combined breakfast area. You will love the renovated 3 and 5 piece bathrooms, providing ultimate luxury, with quartz covered vanities and stylish tile work. The oversized living room, with custom built-ins, is a space for the entire family to enjoy, while the additional family / games room offers an alternative space for those who need some time away! This home is topped off with extra wide hallways taking you to 3 generous sized bedrooms, a fabulous mudroom with a main floor laundry station, a newly built garage, and a firepit area that belongs in a magazine! This home has upgraded insulation, all new lighting (25), Roof (25) Furnace and A/C scheduled to be installed by the end of June 2025, 600 sq.ft Deck with pergola (25), Kitchen & baths (24/25), Railing(25), Sliding Glass Door (25) ,Kitchen appliances (22/23), Driveway/retaining wall (25). 200 Amp transformer at the pole option to upgrade! Fantastic central location and even better neighbours! (id:60083)
RE/MAX Rouge River Realty Ltd.
37 Lilacside Drive
Hamilton, Ontario
This fully renovated LEGAL DUPLEX is the perfect opportunity for homeowners and investors alike. Featuring 2 NEW kitchens with quartz countertops, 2 NEW bathrooms, NEW ELECTRICAL , NEW PLUMBLING and NEW vinyl flooring throughout, BRAND NEW FURNACE / AC *2024*. This property has been completely upgraded with modern finishes. The main floor offers three spacious bedrooms, one bathroom, and its own separate laundry, while the lower-level unit features two bedrooms, one bathroom, and separate laundry as well. Located on a quiet street, this home is just steps from Limeridge Mall, banks, parks, schools, and has convenient highway access. Situated on a great-sized lot with a long driveway, this property is ideal for large families or those looking for an income-generating opportunity. Live in one unit while renting out the other to help offset mortgage costs or lease both for a strong return on investment. RSA. (id:60083)
RE/MAX Escarpment Realty Inc.
8454 Danforth Road W
Hamilton Township, Ontario
The Ultimate Lifestyle for your Family, with this Gorgeous Property & Ideal Location. This Home provides the perfect balance of Live/Work, Style, Comfort, Privacy & Convenience! Set back from the Road the Outstanding Curb Appeal is enhanced by lovely Gardens & Mature Trees. Perfectly sited on 1.9 Mature Acres with Spring Fed Pond, this Solid Brick, Stone & Vinyl Siding Home provides an exceptional living experience with many quality features... including ~ Engaging spacious Living Room & Dining Room, Hardwood Floors, Exquisite Lighting, Tastefully Decorated Kitchen with Pantry, New Island & Quartz Counters, Main Floor Office or 4thBedroom! Built-in Gas Fireplace with Shelving in the Family Rm, Pot lights throughout add Warmth & Modern Flair. The Skylight brightens the Stairway leading to 3 Spacious, Airy Bedrooms each filled with Natural Light. The Master Suite enjoys a Huge Walk-in Closet - Marvel at the Luxurious Newly Renovated Bathrooms with Heated Floors. So many Closets for all your Storage needs. The massive Lower Level is perfect for Entertaining with Ceramics & High Quality Plank Vinyl Flooring, Gas Fireplace, Bar area with R/I Plumbing ~ complete with Rich Pine finishes & Large Above Grade Windows, there is a 4th Bedroom & useful Separate Entrance. Discriminating Buyers will appreciate the value of the Detached Coach House with two car garage. A Separate Entrance to a future Rental Income Apt, Airbnb, Home Ofc. Or Extended Family ~ the Utilities are all Roughed-in with Ample Storage ~ ready for your Finishes... the Possibilities are Endless. "The Added Bonus" Solar Panels feed Hydro to the Grid for an Income of Approx. $3600.00/Year. All this Minutes to Downtown Cobourg with an array of Cafés, Restaurants, Pubs, Shopping & Entertainment not to mention the World Class Beach & Marina. Outside Relax on the (approx.) 700 Sq. Ft. Deck with Enticing Gazebo complete with Chandelier & Drapes. The Extended Driveway offers Multiple Parking Options. (id:60083)
Royal LePage Your Community Realty
57 1/2 Breadalbane Street
Hamilton, Ontario
Welcome to this charmingly renovated two-level home nestled in a quiet, family-friendly area of Hamilton. Offering over 700 square feet of thoughtfully designed living space, this home combines modern updates with comfortable, functional living.Step inside to discover an open-concept main floor featuring brand new laminate flooring and a fresh, professional paint job throughout. The layout allows for easy flow between the living, dining, and kitchen areas. The kitchen has been fully updated with brand new appliances, sleek cabinetry, and modern finishes, ready for you to move in and enjoy.Upstairs, youll find two bright and cozy bedrooms, perfect for a small family, home office, or guest space. Step outside onto your brand new deck, perfect for morning coffee or evening BBQs. Close to amenities and public transit, this home also includes parking for one car, adding convenience to city living.Whether you're a first-time buyer, downsizer, or investor, this fully renovated property checks all the boxes. (id:60083)
RE/MAX Escarpment Realty Inc.
129 Kimberly Drive
Hamilton, Ontario
Welcome to 129 Kimberly Dr. Located in the heart of Rosedale, one of Hamilton's most desirable neighbourhoods. This 3-bed, 3-bath home offers nearly 1,500 sq ft of updated living space on a deep 42x163 ft lot fronting the beautiful escarpment. The bright new kitchen (2024) is perfect for everyday living and entertaining, while the living room's large picture window frames boasts stunning views of the Hamilton Mountain Escarpment. Upstairs features new carpet (2024), a renovated 3-peice bath (2023), and a fully updated bedroom with a new window, closet, and cozy nook- ideal for a reading or play space. A separate side entrance offers in-law or rental potential. Enjoy the spacious backyard, steps from Rosedale Arena, Kin's Forest Gold Club, and the Escarpment Rail Trail. Close to top schools and the Red Hill Parkway - this home truly has it all. (id:60083)
RE/MAX Professionals Inc.
159 Norwich Road
Woolwich, Ontario
Welcome to this newly updated home that includes an ADDITIONAL DWELLING UNIT & over 2000 sqft of living space!! The main floor features a recently updated kitchen - countertop, backsplash & dishwasher (2025), stainless steel appliances, and plenty of natural light with a walk-out to the private backyard. Upstairs, you'll find 4 bedrooms, including a primary suite with a 3-piece ensuite bathroom and a walk-in closet. The extra-large fourth bedroom could also serve as a second living space if needed. Another bonus on this level is the laundry! The second unit in the basement was just finished in 2025! This one-bedroom unit is a perfect MORTGAGE HELPER and features stainless steel appliances and in-suite laundry! Outside, there's plenty of parking and a new concrete path leading to the separate entrance for the basement. In the backyard you'll find a new concrete patio (2024) and loads of privacy - backing onto Breslau Memorial park makes this home feel like the backyard is endless! This home is conveniently located close to schools, parks, playground and just a short drive to Kitchener, Cambridge & Guelph! (id:60083)
Keller Williams Innovation Realty
302 Hartley Road
Kawartha Lakes, Ontario
Unlock the possibilities with this 3-bedroom, 1-bathroom home situated in a quiet neighborhood. Perfect for investors, DIY enthusiasts, or buyers looking to add their personal touch, this property offers just under an acre lot and waiting for your vision and creativity. Step inside to find a functional floor plan, including a spacious living area, a cozy kitchen, dining room and three well-sized bedrooms. While the home needs some TLC, it offers great bones and the opportunity to customize to your taste. The large backyard provides ample space for entertaining, gardening or relaxing. Updated bathroom, roof 2018, detached garage/workshop with hydro. (id:60083)
Century 21 Leading Edge Realty Inc.
77 Ryde Road
Guelph, Ontario
**Watch Virtual Tour** Bright, beautifully maintained semi-detached home with accessory apartment in one of Guelph's most convenient West End locations! Just over 6 km to the University of Guelph and steps to the West End Rec Centre, Costco, top-rated schools, shopping, parks and public transit right at your doorstep. This versatile semi-detached home offers incredible flexibility - use as a full 5-bedroom residence (3 up, 2 down) or take advantage of the separate 2-bedroom accessory apartment for additional income with its own entrance and large, sun-filled windows. Perfect for investors, multi-generational living, or extended family. Recent updates include brand new carpet and fresh paint (May 2025). The fully fenced backyard offers privacy and space for relaxing, gardening, or entertaining outdoors. (id:60083)
Exp Realty

