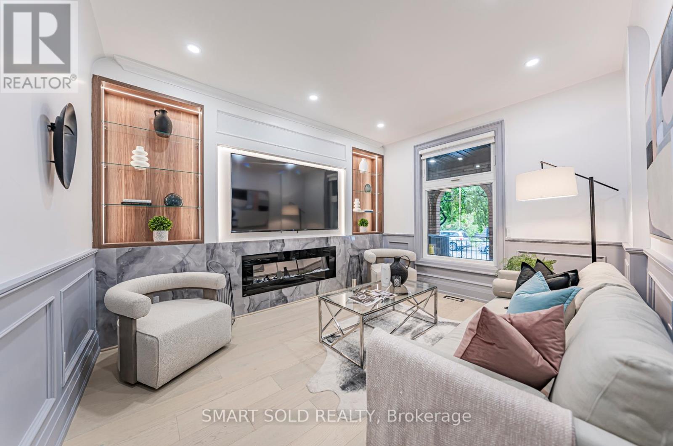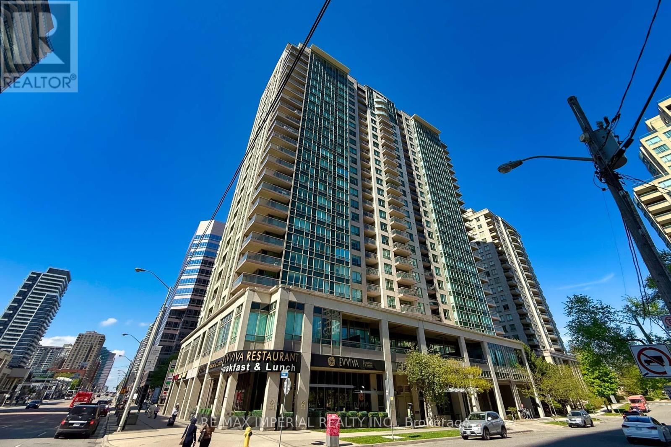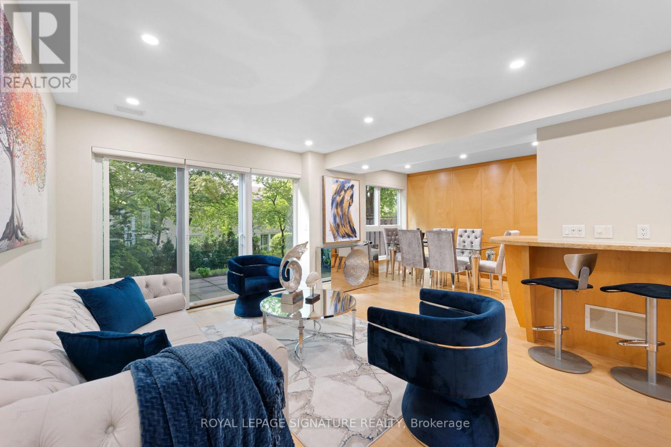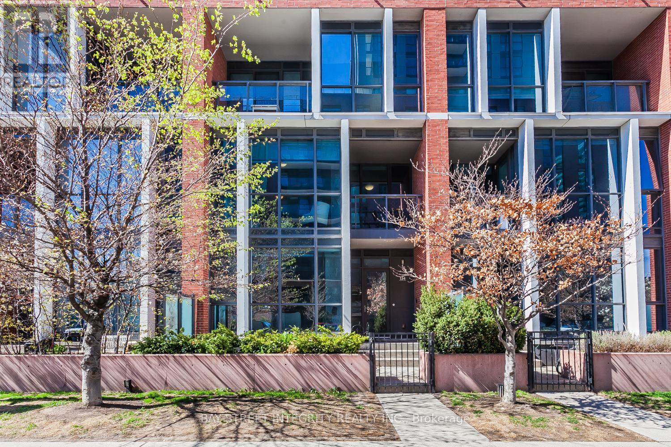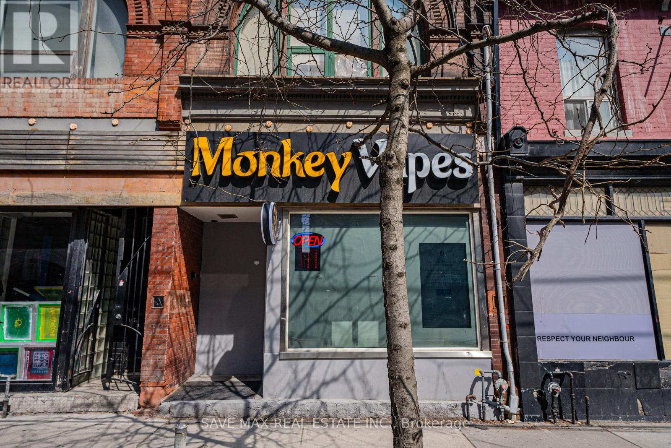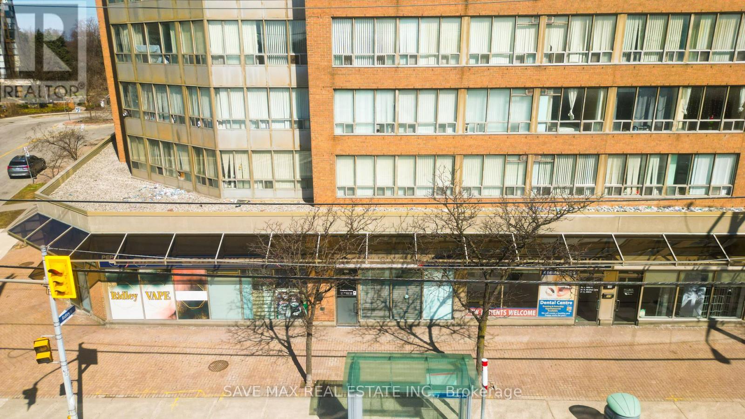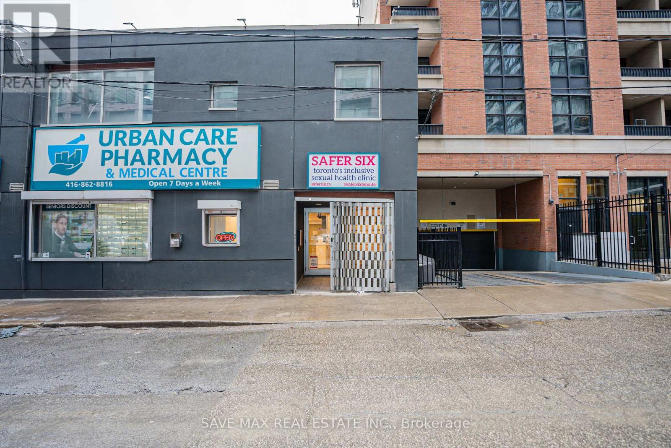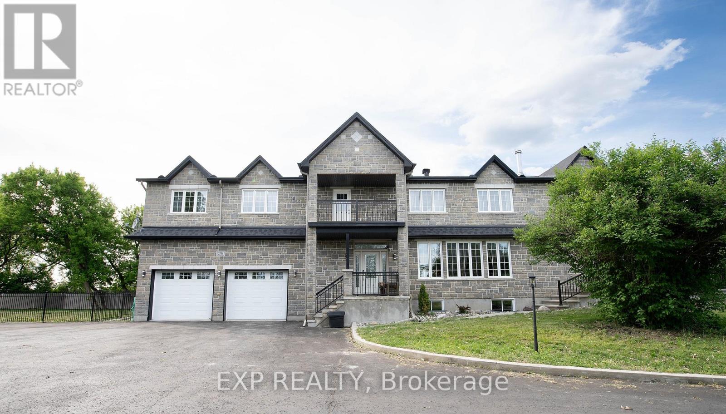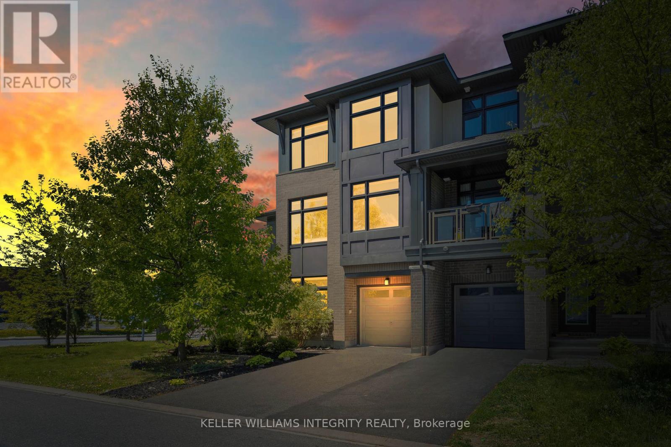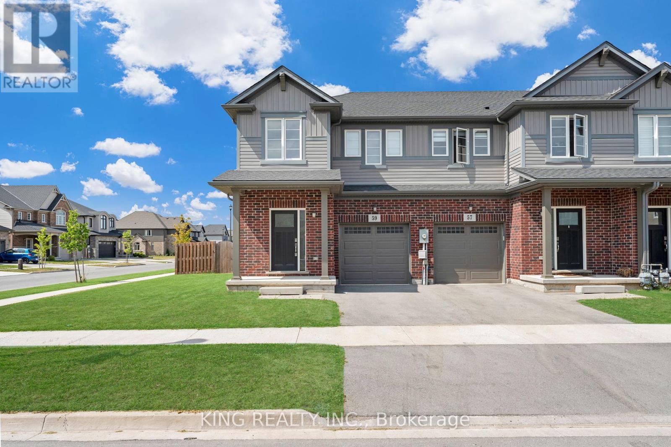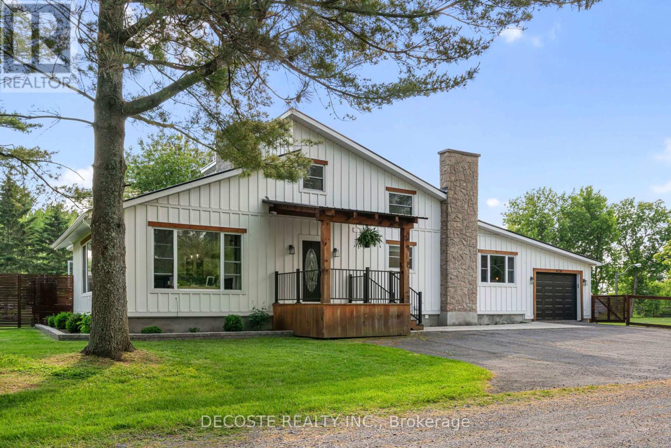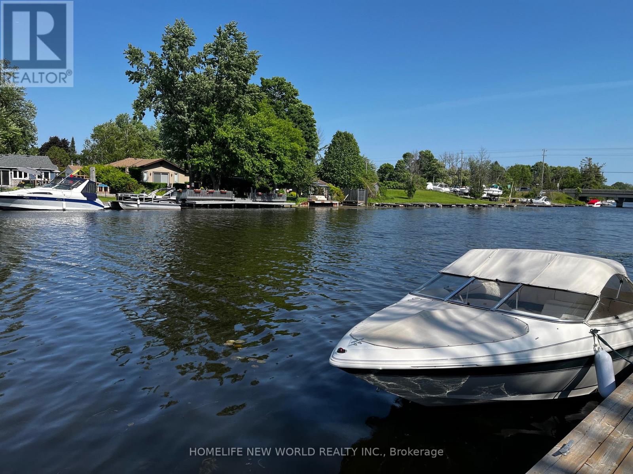89 Concord Avenue
Toronto, Ontario
Approx. $600K Top-To-Bottom Renovation Completed With Permits In 2025! Stunning Tastefully 4+1 Bedroom, 4-Bathroom, 2.5-Storey Family Home, Ideally Nestled In The Sought-After Little Italy Neighbourhood. This House Has Been $$$Completely Upgraded With One-Of-A-Kind Design. Move-In Ready. Entire Home Features A Functional Layout With, New Wide-Plank Engineered Hardwood Floors, Fresh Paint, Brand-New Windows & Front Door. Premium Smart-Home Upgrades, Including LED Lighting, Smart Switches, And Smart Curtains Throughout The Home. Modern Kitchen With Custom Cabinetry, Premium Quartz Countertops, Double Waterfall Island With A Bar Fridge And Eat-In Breakfast Area. Cozy Family Room, Highlighted By A Feature Wall With Electric Fireplace. The Primary Bedroom Features Custom Closet And Luxurious Ensuite Bathroom With Freestanding Soaker Tub, Glass-Enclosed Shower, Smart Bidet Toilet And LED Mirror. New Washer And Dryer On The Second Floor For Added Convenience. The Fully Finished Basement Includes A Recreation Room, Additional Bedroom & Laundry, Stylish Bar Area With Quartz Counters, And A Separate Entrance. Perfect For Guests Or Rental Potential. Enjoy The Stunning Views Of Downtown And The CN Tower In The Bedrooms. Beautifully Landscaped Backyard, New Front Interlock Completed In 2025. Mins Walk To Ossington Subway Station, Close To Beautiful Parks (Dufferin Grove, Christie Pits, And Bickford), Transit, Top Schools, Shops, Cafes & Restaurants. Rare Opportunity To Own A Modern Family Home In One Of Toronto's Most Vibrant And Desirable Neighbourhoods. (id:60083)
Smart Sold Realty
2506 - 18 Parkview Avenue
Toronto, Ontario
Bright And Spacious 3-Bedroom Corner Unit In The Heart Of Downtown North York With UnobstructedSouth East View, Well Maintained, New Floor, Family Size Kitchen With Eat-In, Steps To Subway, Restaurants, Grocery,Shops And All Amenities, Move In Condition! Monthly Condo fee includes water, hydro, heat, A/C, building insurance, parking etc. Good for bigger family, Good for rental property investment! **EXTRAS** All Elfs And Window Coverings, Fridge, Stove, Built-In Dishwasher, Washer And Dryer. One Parking And One Locker Included (id:60083)
RE/MAX Imperial Realty Inc.
153 - 96 Crimson Mill Way
Toronto, Ontario
Fully Renovated move-in ready luxury Townhome in Prime Bayview&York Mills! Min. from North York's Top 10 Schools, Total of 4 Br, 4 Wr.(3 Bathroom+ Powder Rm). South-Facing Sun-Filled main floor features an open concept layout, floating spiral staircase, modern open-riser design, almost 2400Sq.ft. living space, ideal for Living, Working, Relaxing & Entertaining. A large Chef's kitchen W/ German Made Cabinets offers excellent functionality and flows seamlessly into the dining and living areas, making gatherings a breeze. On 2nd Fl, you'll find generously sized bedrooms including an extra large Primary Bedroom with Walk-in closet & 4 pcs Ensuite! The Newly Renovated Second Bathroom (with Bathtub) on 2nd Floor is more private & convenient. The German-Made murphy bed in the basement makes the room W/4pcs Bathroom & Rec room a valuable extra bedroom, TV Room, Office, or Guest Suite. Fresh designer paint throughout, stylishly renovated bathrooms, and all-new LED lighting that bring a modern glow to every room. Min.to top-ranked schools,( York Mills PS, TTC, Harrison PS, ÉÉ Jeanne-Lajoie, Claude Watson Art School, Bayview Glen IS, Crescent School. Sunnybrook and North York General Hospital, Hwy 401, Don Valley Pkw, Shops, Parks, Bayview/York Mills Plaza Fine Shops, Restaurants, Med. Centre, Fine Private Schools, Granite Club. Plus a Chef's kitchen that offers Wolf Cooktop, Large Counter-Depth Amana Fridge, built-in KitchenAid Double Oven & Convection Microwave, Miele D/W, Instant Hot Water Tap, Granit Countertop, Garburator, German-made cabinetry & W/D. Electric Murphy Bed, gas BBQ hook-up, Renovated Bathrooms, fresh paint, B/I Speakers, Hunter Douglas window coverings. Maintenance covers Water, garbage and recycling services, window cleaning and maintenance, building insurance, roof repairs, landscaping and irrigation, snow removal, street & backyard cleaning, asphalt and exterior brickwork repairs, coverage for external issues such as water leakage &foundation repairs. (id:60083)
Royal LePage Signature Realty
107 - 55 Regent Park Boulevard
Toronto, Ontario
Freshly Painted Throughout! Welcome To One Park Place South By Daniels Luxurious 2-Storey Living In The Heart Of The Award-Winning Regent Park Revitalization. Designed By Cecconi Simone, This Sun-Filled Home Features Soaring Ceilings, High-End Full-Size Appliances, A Walk-In Pantry With Storage, And Countless Live/Work Layout Options. Enjoy A Spacious Ensuite, Large Closets, Big Locker & Prime Parking. Outstanding Amenities: Rooftop Terrace, Herb/Veg Garden, Cardio/Weight Studio, Half-Court Gym, Screening Room & More. Private Patio + Your Own Front Porch On A Friendly, Tree-Lined Street. Steps To Green Spaces, Rec Centres, Skating Rink, Pool, Dog Parks & Track. Walk To Riverdale Farm, Don Trails, Corktown & The Distillery. 24/7 Concierge. Downtown Living At Its Best! (id:60083)
Bay Street Integrity Realty Inc.
1194 Queen Street
Toronto, Ontario
Turnkey Vape Business in the Heart of Downtown Toronto. Step into a profitable & well established premium vape shop with a loyal customer base & huge foot traffic. This high- margin, non-franchisee business earns $40-$45 k/month in sales with low rent of just $2250/month(TMI included). Located steps from Drake Hotel, Boogie, Top Clubs & Bars, the opportunity to expand hours & boost revenue is massive. Be your own boss today in one of Toronoto's hottest areas. (id:60083)
Save Max Real Estate Inc.
190 Wilson Avenue
Toronto, Ontario
Successfully running physiotherapy clinic at a prime location in North york. Running from last 3 years, loyal customer base, low monthly rent Approx. $4300, Renowned franchise, Monthly revenue around $35000 with positive cash flow. Spinal decompression machine, Laser, IFC & physiotherapy machine and so much more. Full training will be provided by the franchisor. Perfect for investors and physiotherapists as well. Long term lease. (id:60083)
Save Max Real Estate Inc.
26 Dalhousie Street
Toronto, Ontario
Opportunity to own physiotherapy clinic in downtown Toronto with low monthly rent of $3656. Newly renovated with 3 rooms, reception area, kitchenette, bathroom and office space. Make your dream come true by owning a successfully running franchise. Upstairs there is pharmacy, right next to St. Michael Hospital. Elevator directly going to the clinic. (id:60083)
Save Max Real Estate Inc.
737 Acai Way
Ottawa, Ontario
WONDERFUL home in Riverside South close to future LRT and towncentre! Nestled on a quiet street, this townhome built by AWARD-WINNING HN HOMES where every detail is designed to impress. The moment you walk in, you're greeted with a BRIGHT, OPEN ENTRY, complete with MODERN GLASS RAILINGS and UPGRADED POT LIGHTS that set the tone for the stylish vibe ahead. The kitchen is straight-up STUNNING, featuring STAINLESS STEEL APPLIANCES, CLASSIC SUBWAY TILE, WHITE QUARTZ COUNTERS, and ASH-TONE FLOORING that flows seamlessly into MATCHING CABINETSits giving DESIGNER LIVING, and yes, it feels even better in person. The MAIN FLOOR is COMPLETELY OPEN CONCEPT, with 9FT CEILINGS and MASSIVE WINDOWS that flood the space with NATURAL LIGHT. The LIVING ROOM brings serious character with its STATEMENT-MAKING FIREPLACE WALL, and the DINING AREA opens to your PRIVATE BACKYARD w/ NO REAR NEIGHBOURS, just good vibes and TOTAL PRIVACY. Upstairs, the PRIMARY BEDROOM is a TOTAL RETREAT with COFFERED CEILINGS, a SPA-LIKE ENSUITE with DOUBLE VANITY and LARGE WALK-IN SHOWER, and a WALK-IN CLOSET thats ready for all your style. And that UNOBSTRUCTED BACKYARD VIEW? It keeps going. FORGET THE NEIGHBOURS WINDOW VIEW, UP HERE ITS ALL PEACE, SKY, AND YOUR OWN SPACE. (id:60083)
Sutton Group - Ottawa Realty
14075 Willbruck Drive
South Stormont, Ontario
Escape to this beautifully updated raised bungalow offering the perfect blend of comfort, style, and island charm. With 2+2 spacious bedrooms and 2 full bathrooms, this home features a bright, open-concept interior designed for modern living. The main-level bedrooms each boast walk-in closets, while the fully finished lower level provides plenty of extra space for family, guests, or a home office.Step outside to your personal retreat with a hot tub, above-ground pool, and a large detached 2-car garage with an attached workshopideal for hobbyists or extra storage. Enjoy gorgeous waterviews from your private island location, where peace and privacy meet everyday convenience. Don't miss your chance to own a slice of island paradise! (id:60083)
RE/MAX Affiliates Marquis Ltd.
2754 Eagleson Road
Ottawa, Ontario
Welcome to 2754 Eagleson Road, a rare blend of space, style, and functionality! This impressive 6-bedroom, 4-bathroom home offers over 5,700sq.ft of well-designed space, over-the-top comfort and flexibility for modern living, and it's only 12-mins from Kanata Centrum. The main floorfeatures a dedicated office ideal for remote work or study and a stunning chefs kitchen complete with a marble island and custom built-in Mieleappliances. The expansive primary suite is a true retreat, boasting a luxurious spa-like ensuite oasis. But it doesn't stop there. This homeincludes a fully self-contained nanny suite, complete with its own private kitchen, laundry, and full bathroom, making it perfect for extendedfamily or live-in help. Step outside to your own backyard paradise featuring an above-ground pool, hot tub, and cozy fire pit entertainers dream! With a backup generator, you will have peace of mind knowing your home will stay powered through any outage. This is more than just a home, it's a lifestyle. Book your private showing today! ** This is a linked property.** (id:60083)
Exp Realty
266 Leather Leaf Terrace
Ottawa, Ontario
*OPEN HOUSE SUNDAY JUNE 22, 2-4pm* Welcome to this exceptional End-Unit Townhome on a Premium Corner Lot! Discover refined urban living in this stunning 4-level end-unit townhome on a premium corner lot in one of Ottawas most desirable family-friendly communities. With 3 spacious bedrooms + a versatile den and 4 bathrooms, this home offers the perfect blend of luxury, function, and space. Step inside to soaring 9-foot ceilings and be greeted by expansive floor-to-ceiling windows that flood the home with natural light on every level. The open-concept kitchen features premium quartz countertops, commercial-grade appliances, and elegant modern finishes - ideal for everyday living and entertaining. Retreat to your private balcony, or enjoy the large, landscaped yard - a rare find in townhouse living. Additional highlights include: Sub-basement level for extra storage, gym, or flex space. Quiet, family-oriented neighbourhood. Walking distance to top-rated schools, parks, trails, and transit. Turn-key and move-in ready. Don't miss your chance to own this one-of-a-kind property that combines luxury, flexibility, and an unbeatable location. (id:60083)
Keller Williams Integrity Realty
3260 Bethune Road
Mississauga, Ontario
Welcome to this sun-filled, 4-bedroom, 3-bath executive home offering a perfect blend of luxury, comfort, and functionality. With parking for up to 4 vehicles, this elegant residence is ideally located within walking distance to top-rated schools, parks, shopping, public transit, and more.Step inside to discover a thoughtfully designed layout that balances style and practicality. The main floor features a spacious formal living and dining room, an inviting family room, a large family-size eat-in kitchen and a bright breakfast area overlooking a private backyard.. Walk out from either the breakfast area to a fully fenced back yard an ideal space for entertaining or relaxing in your own private oasis. Additional main floor highlights include a convenient laundry room with direct access to the garage.Upstairs, the expansive primary suite offers a true retreat with a walk-in closet and a luxurious ensuite bath. Three additional generously sized bedrooms and a full bath complete the upper level.The unfinished lower level offers endless potential ready for your personal touch. Enjoy quick access to Costco, restaurants, parks, and recreation. Commuting is a breeze with proximity to major highways (QEW, 403, 401, 407), and just one bus ride to Clarkson GO Station, GO Bus, UTM, and the subway. (id:60083)
Royal LePage Realty Plus
292 Victoria Street
Kingston, Ontario
Steps from Queen's University, Kingston General Hospital, Winston Churchill P.S. & Kingston's waterfront at Breakwater Park & the Gord Downie Pier, 292 Victoria Street delivers the walk-to-everything lifestyle buyers Google for - 'home for sale near Queen's University Kingston.' This updated 1.5-storey downtown Kingston family home mixes everyday comfort with strong Kingston investment-property potential in a near-zero-vacancy pocket. Beautiful new hardwood flows through sun-filled living and dining rooms, into a magazine-worthy kitchen finished with quartz counters, hex-tile backsplash, brass pulls, custom flat-panel cabinetry, a coffee/wine station and a pro-style GE Café suite - gas range with double ovens, counter-depth fridge and built-in microwave. Beyond the kitchen, a main-level bedroom with a gas fireplace overlooks the yard, while a flexible front den serves as an office, playroom or fourth bedroom. A fully renovated four-piece bath separates the two spaces. Upstairs, two generous bedrooms span the width of the home, the primary retreat offering two closets and a private ensuite with a soaker tub and glass shower - luxury rarely found this close to campus. Laundry, mechanics and storage fill the basement. Outside, an interlock driveway parks two cars, and the fully fenced backyard feels like a downtown cottage with mature trees, perennial beds and a spacious deck ready for BBQs. Other big-ticket upgrades include new charcoal siding with insulation board, soffit/fascia, eavestroughs and downspouts; exterior door and most windows replaced; professional air-sealing; and high-efficiency heat pump. Live car-free, or let Queen's students and post-grads enjoy premium housing while the property appreciates in Kingston's University District. (id:60083)
Century 21 Heritage Group Ltd.
1022 Briscoe Bay Lane
Frontenac, Ontario
Welcome to 1022 Briscoe Bay Lane - a stunning newly built 4-bedroom, 2-bathroom two-storey home nestled on the shores of Dog Lake. This thoughtfully designed property offers breathtaking views, exceptional privacy, and modern finishes throughout. The wrap-around deck is perfect for entertaining or simply soaking in the peaceful waterfront setting, while the beautifully landscaped yard leads to a spacious dock where you can swim, fish, or relax in the sun. Located just 100 metres from the public boat launch and 800 metres from the sandy shores of Gilmour Point Beach, you'll have easy access to the best of lakefront living. Enjoy nearby amenities, including the popular Creekside Bar & Grill just minutes away. With nothing left todo but move in and enjoy, this is the turn-key lakeside retreat you've been waiting for. (id:60083)
Exp Realty
Axon Real Estate Brokerage Inc.
18 Lorne St W
Sault Ste. Marie, Ontario
Great location on a dead end street close to the river and downtown Thessalon. This home has been nicely updated throughout. Newer gas furnace, updated windows and doors, newer flooring, master bedroom has large ensuite with walk in shower and soaker tub. Main floor family room has wood stove and could easily be converted to 3rd bedroom with ensuite. Formal living room with electric fireplace, large dining room with built in cupboards and is open to kitchen. Front porch and rear deck leads to back yard and 24x30 garage that is insulated, wired and drywalled. (id:60083)
Century 21 Choice Realty Inc.
165 Trentside Lane
Quinte West, Ontario
"PRIME WATERFRONT - Start living the dream" Discover your own piece of paradise with this beautiful waterfront property! Breathtaking views are yours to behold everyday of the year. situated on one of the wider parts of Trent River, you feel like you're on the lake. Tucked off Trentside Lane, this detached 5 bedroom home offers the perfect blend of tranquility and convenience. On the main and upper floor of this home, you'll find bright and spacious layouts with two full kitchens and two fully functional living spaces your family will enjoy for years to come. Outside, is an entertainer's dream, complete with a huge wrap around deck, covered porches, a beach, a private dock for your boat, a fire pit perfect for relaxing or hosting gatherings and yes, your very own western saloon. Frankford is the perfect little tourist trap! The homeowner rented the upper level each summer as a vacation rental. Steps to the hiking trails, 10 minutes to the 401, 10 min to Trenton, 25 min to Belleville, close to Sand Banks and an hour and a half from GTA. (id:60083)
RE/MAX Hallmark Realty Ltd.
1213 - 125 Redpath Avenue
Toronto, Ontario
Heart Of Yonge And Eglinton, The Eglinton Condo By Menkes. Prime Location, Located In Best View Midtown District, 1 Bed & 1 Bath, W/O To Balcony With East View, Laminate Flooring Throughout, Quartz Counter Top. Steps Away From The Soon-To-Open LRT, Yonge Subway Line, Eglinton Centre, Lcbo, Loblaws, Excellent Amenities, Fully Equipped Gym, Theater Room, Party Room, Yoga Rm, Kids Play Room And Outdoor Terrace/Bbq. (id:60083)
Homelife Landmark Realty Inc.
59 Lymburner Street
Pelham, Ontario
59 Lymbuner is Beautiful Corner Unit Townhome in the heart of Fonthill offering the privacy and feel of a semi-detached! This bright, spacious 3-bedroom home features a functional open-concept main floor, perfect for both entertaining and everyday family living. The primary bedroom includes a large walk-in closet and private ensuite, while two additional well-sized bedrooms and a full bathroom complete the upper level. Nestled in one of Niagara's most sought-after communities, you'll enjoy a quiet, upscale neighborhood surrounded by tree-lined streets, parks, and quality schools. Just minutes from Highway 406, Sobeys, LCBO, Food Basics, Tim Hortons, and the Fonthill Recreation Centre convenience is at your doorstep. Centrally located with quick access to St. Catharine's (15 mins), Niagara Falls (25 mins), Buffalo/U.S. Border (30 mins), and Toronto (~1.5 hrs.).This is a rare opportunity to own one of the best-located corner units in Fonthill. Stylish, spacious, and move-in ready act fast before its gone! (id:60083)
King Realty Inc.
51 Panache North Shore
Whitefish, Ontario
Welcome to 51 A Panache North Shore Rd. Enjoy drive-to, year-round living on Lake Panache with over 150 feet of pristine shoreline, just minutes from Panache Bay Marina. This well-crafted waterfront home offers 2 bedrooms, a loft, and 2 bathrooms with lake views from every room. The open-concept great room features 16-ft ceilings, floor-to-ceiling windows, a WETT-certified Pacific Energy wood stove, and red maple hardwood floors. The updated kitchen (2024) includes quartz countertops and flows into a bright dining area with access to a newer back deck (2024) and stairs to the water. A guest bedroom, full bath, laundry, and access to the upper loft complete the lower level. Upstairs, the private primary suite includes a balcony, 3-piece ensuite, and ductless A/C and heat pump. The property also includes two detached garages—one with a new metal roof (2024) and wood stove fittings, the other stocked with seasoned hardwood. Enjoy peaceful evenings on the dock or deck, unwind in the lakeside sauna, or take in sunset views from multiple vantage points. Additional updates: UV water purification system (2024), upgraded electrical, and oil furnace with separate access (2016). (id:60083)
Exp Realty
6226 59th Avenue
South Glengarry, Ontario
Splendid Waterfront Home Just Steps from the St. Lawrence River! Tastefully renovated with style and comfort in mind, this 4-bedroom turnkey home delivers the waterfront lifestyle you've been dreaming of. Situated on an oversized lot, it offers space, privacy, and direct canal access to the lake complete with your own boat house and cable lift for easy storage and launching. The fully fenced yard is perfect for children and pets, while the long list of upgrades ensures comfort and peace of mind: new James Hardie (concrete) siding, front and back decks, a stamped concrete walkway, a Generac generator, updated electrical throughout, new flooring, two modern electric fireplaces, and a convenient main-floor primary bedroom with a generous walk-in closet. Both bathrooms have been completely renovated with contemporary finishes. A standout feature of the home is the beautiful three-season sunroom. Bathed in natural light and surrounded by windows, it includes a fireplace and TV making it the perfect retreat for morning coffee, afternoon reading, or unwinding in the evening. This is a rare opportunity to own a stylish and well-appointed waterfront home with all the hard work already done. Come see it for yourself you wont want to leave. (id:60083)
Decoste Realty Inc.
31 Villa Drive
Georgina, Ontario
Your Private Waterfront Oasis Awaits!Imagine waking up to stunning water views every day. This one-of-a-kind, custom-built home offers an unparalleled private escape right here in York Region!Nestled on a secluded cul-de-sac, this 0.68-acre mature lot boasts an impressive 132 feet of river frontage and 255 feet along the canal, providing direct, large boat access to Lake Simcoe. Enjoy ultimate privacy surrounded by mature trees and cedar hedging.Step inside this open-concept masterpiece and be captivated by the outstanding waterfront views from nearly every room. The main living area features dramatic 10-foot high ceilings and an abundance of windows that seamlessly blend the indoors with the natural beauty outside. Cozy up by the two-sided, floor-to-ceiling stone fireplace in the spacious principal rooms.Entertaining is a dream with two recently built, large decks perfect for enjoying the serene surroundings. Plus, the 960 sq ft heated and insulated garage includes a 300 sq ft bunkie, offering versatile space for guests or hobbies.Conveniently located near Highways 404, 48, and 12, as well as local marinas and golf courses, this property truly offers the best of both worlds a peaceful retreat with easy access to amenities.Don't miss this rare opportunity to own your private waterfront oasis!Sources (id:60083)
Homelife New World Realty Inc.
508 King Street W
Brockville, Ontario
Welcome to 508 King St W. If youre looking for ease of living you need to check this one out. This 3 bedroom, 2.5 bath townhouse is absolutely stunning. The main level boasts hardwood floors throughout with open concept kitchen/dining room/living room. The updated kitchen is highlighted by plenty of cupboards and granite countertops. A 2pc bath and separate mainfloor laundry round out the main level. Upstairs youll find 3 goodsize bedrooms. The primary bedroom is complete with a 3pc ensuite and walkin closet. The upstairs also includes an additional 4pc bath. The walkout basement provides plenty of storage as well as a bonus room, great for an office or exercise room. Need more? The mainlevel balcony is perfect for enjoying your morning coffee, theres an attached garage and the association fees cover all the grass cutting and snow removal. This home is perfect for those who just want to come home and relax and/or are constantly on the go and have better things to do than yardwork. Come check out 508 King St W, you wont be disappointed. (id:60083)
Homelife/dlk Real Estate Ltd
3721 Ashton Station Road
Ottawa, Ontario
Discover this beautifully crafted, custom-built bungalow nestled on a tranquil and private 5-acre lot offering the perfect balance of peaceful rural living with easy access to city conveniences. Offering 2+1 bedrooms and a fully finished basement, this home blends exceptional craftsmanship, comfort, and the charm of country living with the convenience of urban access. The open-concept main level features a bright and spacious kitchen with ample cabinetry and counter space, flowing seamlessly into the living and dining areas. Rich hardwood flooring and crown moulding reflect pride of ownership throughout. From the living area, step out to a large deck perfect for barbecues, relaxing, or enjoying the serene views of your property. Two well-sized bedrooms are located on the main floor, along with the convenience of main floor laundry. The finished lower level offers flexibility for a growing family or guests, with a third bedroom, a large family room, 3-piece bathroom, workout space, and ample storage. Car lovers and hobbyists will appreciate the 28' x 28' attached insulated garage complete with a propane heater for year-round use plus a bonus 20' x 16' detached shed/ garage that's ideal for a workshop, storage, or recreational gear. Outside, enjoy the tranquility of mature trees, trails and open green space with endless potential whether you're dreaming of a garden, future expansion, or simply more space to roam and play. This home is truly move-in ready, with thoughtful design, high-quality finishes, and unbeatable outdoor space. Its a rare opportunity to own a custom-built home on a large rural lot, offering the perfect blend of privacy, comfort, and accessibility to everyday amenities. Don't miss your chance to live the peaceful country lifestyle without giving up the convenience of the city. (id:60083)
Details Realty Inc.
522 Celestine Private
Ottawa, Ontario
LOCATION! LOCATION! Be the first to live in Mattamy's Petal, a beautifully designed 2-bed, 2-bath freehold townhome offering modern living and unbeatable convenience in the heart of Barrhaven. This 3-story home features a welcoming foyer with closet space, direct garage access, and a den on the ground floor. The second floor boasts an open-concept great room, a modern kitchen with quartz countertops, ceramic backsplash, and stainless steel appliances, a dining area, and a private balcony for outdoor enjoyment. The second level also includes luxury vinyl plank (LVP) flooring and a powder room for convenience. On the third floor, the primary bedroom features a walk-in closet, while the second bedroom offers ample space with access to the main full bath. A dedicated laundry area completes the upper level. A second full bath can be added for additional comfort and convenience. Located in the vibrant Promenade community, this home is just steps away from Barrhaven Marketplace, public transit, parks, schools, shopping, restaurants, and more! BONUS: $10,000 Design Credit. Buyers still have time to choose colours and upgrades! Don't miss this incredible opportunity; schedule your viewing today! Images showcase builder finishes. (id:60083)
Royal LePage Team Realty

