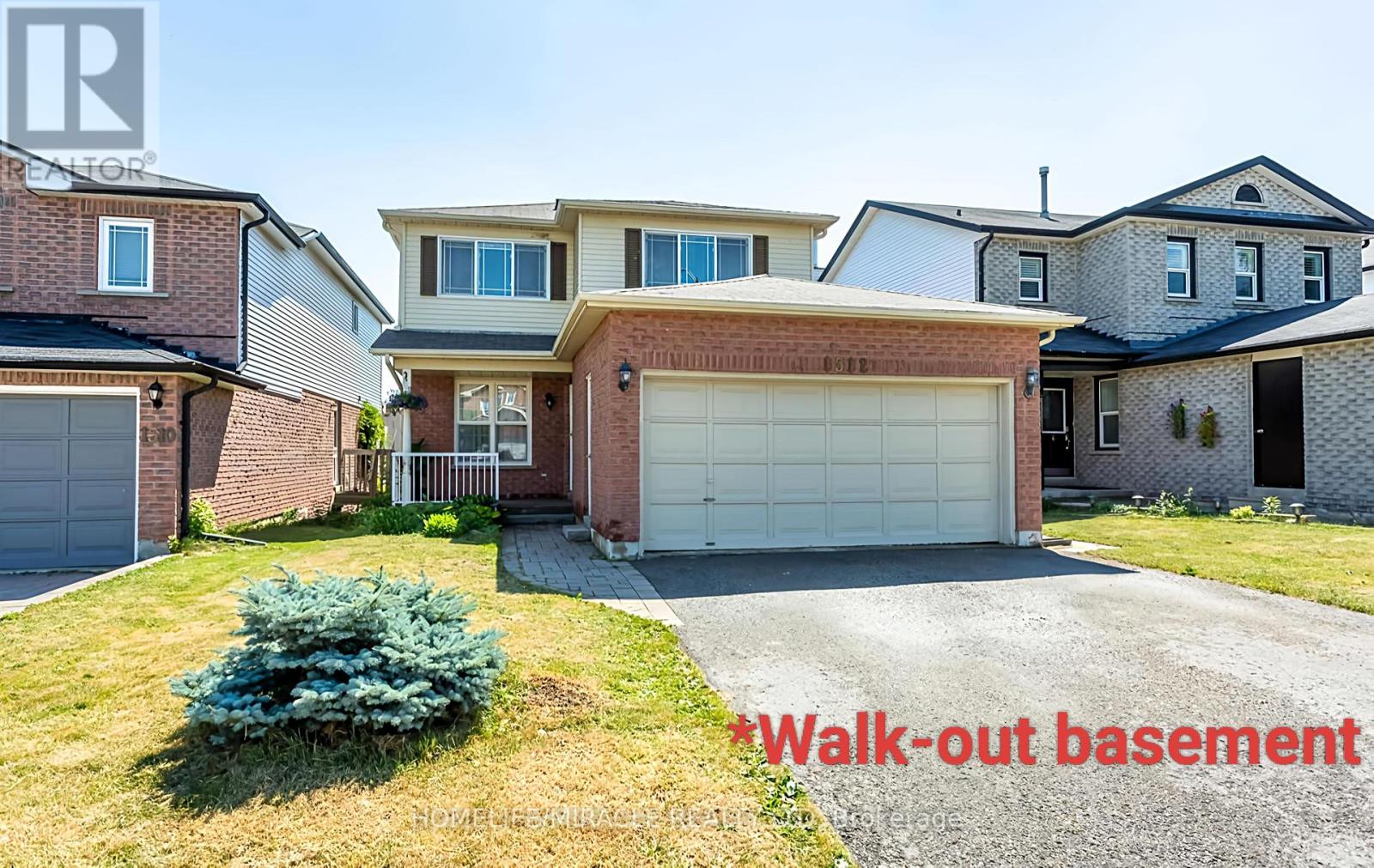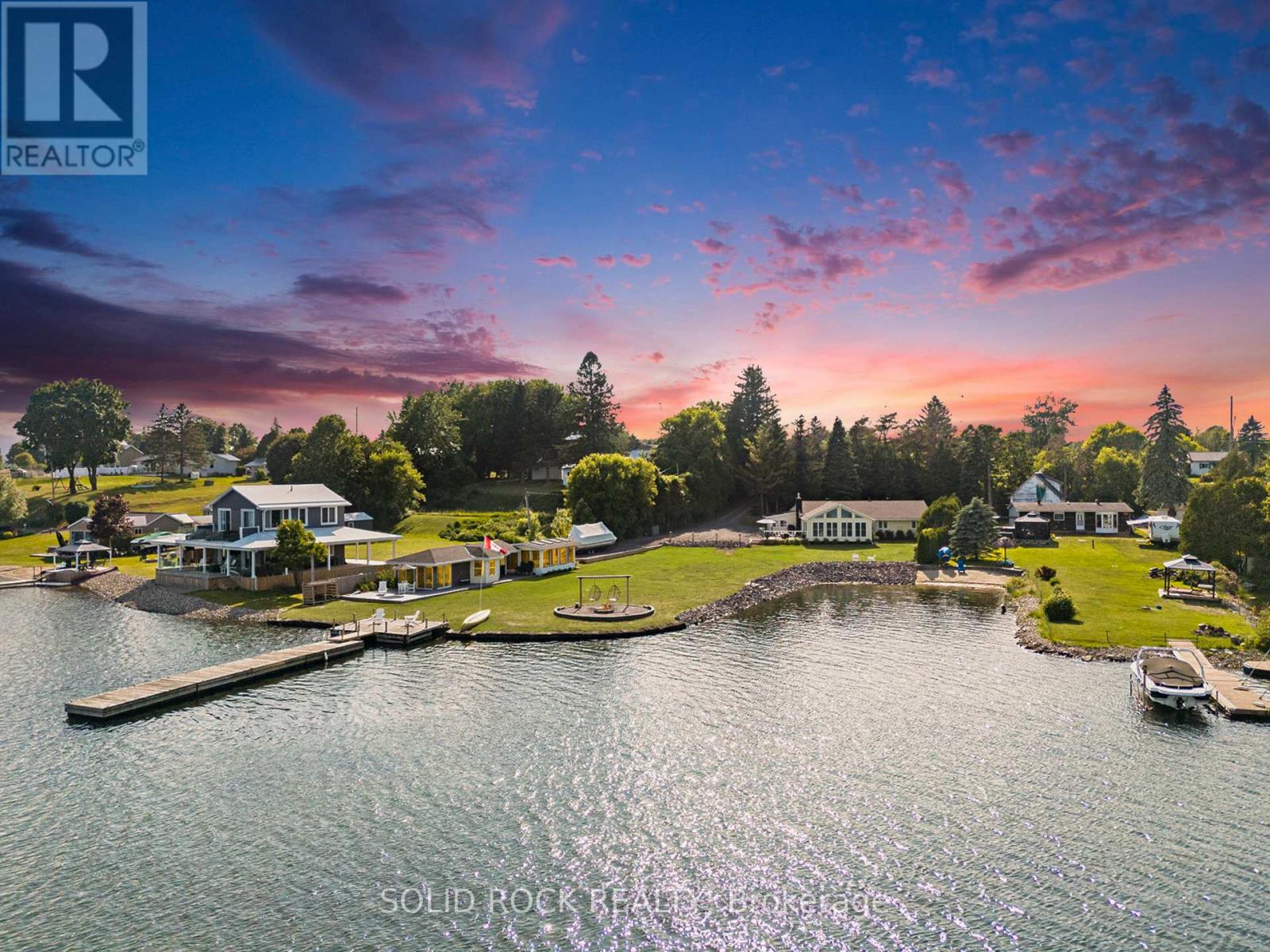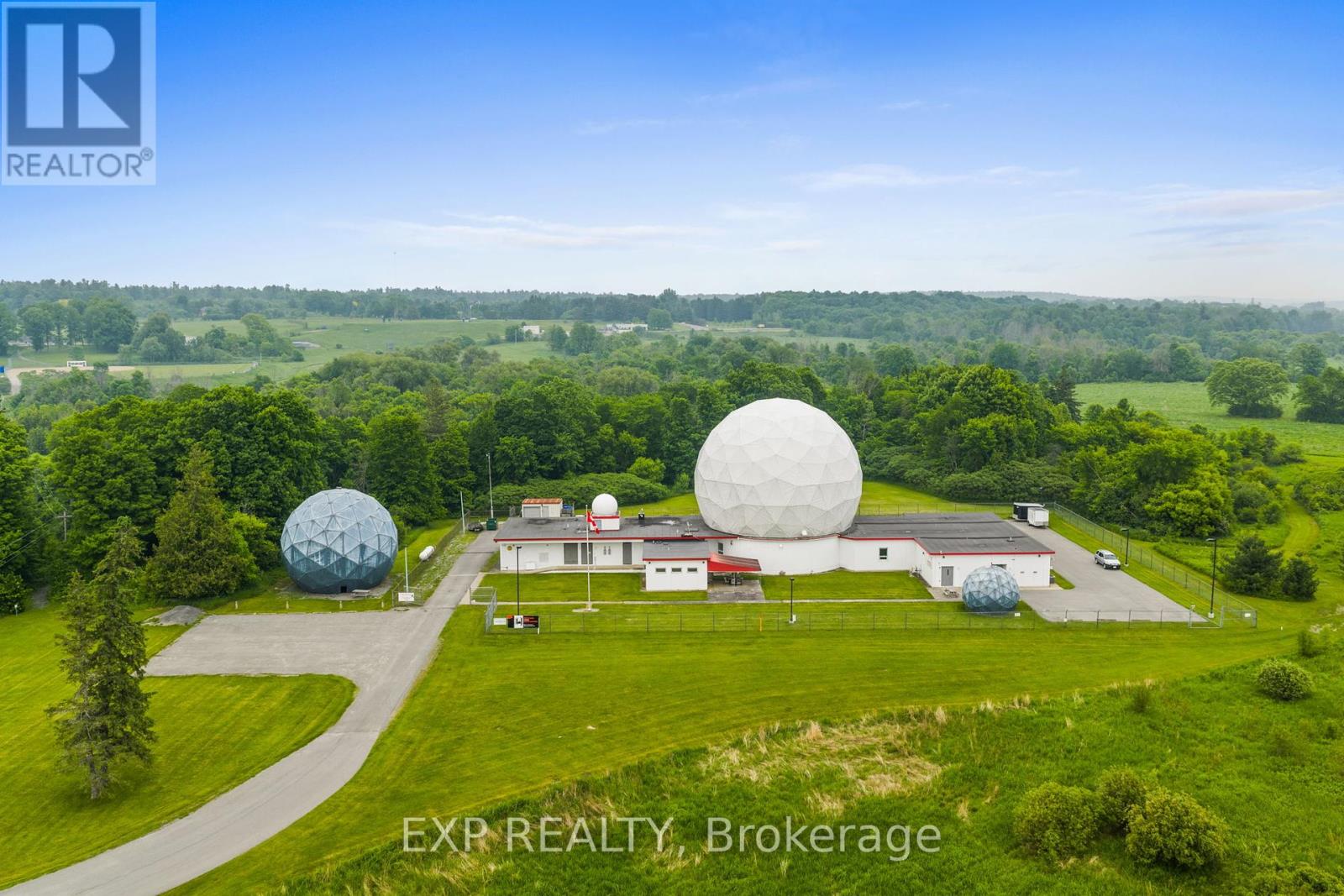29 Brass Drive N
Richmond Hill, Ontario
Absolutely stunning executive home on one of the largest premium lots, backing onto a serene ravine with full privacy! Priced at $2,188,000 to reflect good fortune and prosperity, ideal for buyers who value lucky numbers. This 4+1 bed, 5 bath home offers 2,870 sq ft above grade(approx 4,500 sq ft total living space with basement and is filled with luxury upgrades throughout. Enjoy an open-concept layout with 9 ft ceilings on the main floor, 8 ft ceilings on the second floor and basement, and oversized windows bringing in tons of natural light. The upgraded kitchen features S/S appliances, a large breakfast area with walkout to a sundeck, and beautiful ravine views. The spacious living and dining areas are perfect for entertaining. The professionally finished walkout basement includes a private 1-bedroom suite on one side and a large playroom/home office on the other, ideal for extended family or rental income. There's also a side exterior stair and Ramp, giving easy access to the backyard and basement..Other highlights include : Extra parking space in front of the home, Charming Covered Balcony above the garage, Professionally landscaped front and backyards, Walking distance (approx. 10 mins) to Yonge St., shops, restaurants, banks, and grocery stores Lovingly maintained by the original ownerthis is a rare opportunity to own a premium ravinelot with top features in a high-demand community. (id:60083)
RE/MAX Excel Realty Ltd.
976 Lakeshore Road
Haldimand, Ontario
Spectacular lakefront escape, right on the water, enjoy private sandy beach, crystal blue lake, lush foliage with mature trees. Cozy 2 bedroom cottage that's been occupied year-round with additional guest bunkie and shed for storage. Ample parking for guests. Enjoy lakefront living with your own private sand beach. Gentle grade to the lake, with solid breakwall - only about a 4 ft drop to the sandy beach with sand bottom when you reach the water. Great for swimming, fishing or kayaking! It features an open concept kitchen/dining and living room with a den/reading area on one side, plus two bedrooms and a four piece bath. Heated & cooled by a heat pump system, cistern for water and holding tank for sanitation. Asphalt singles are around 5 years old, and the windows are all vinyl. Cute front porch entry into the home, and a good size back deck off the rear patio doors. Three sheds - one for garden tools, and two that could be used as bunkies/extra sleeping quarters. Parking for 4 cars. Enjoy easy lake living here! (id:60083)
RE/MAX Escarpment Realty Inc.
17 Markview Road
Whitchurch-Stouffville, Ontario
Welcome to Luxury Living in Cityside, Stouffville! Step into this exceptional townhome, ideally situated in Stouffvilles highly sought-after Cityside community. Built in June 2021, this immaculately maintained residence showcases a seamless blend of builder upgrades and custom enhancements designed for modern comfort and refined living. Notable builder upgrades include richly stained hardwood floors, elegant quartz countertops, upgraded kitchen hardware and sink, and a sleek frameless glass shower in the primary ensuite. Thoughtful custom upgrades further elevate the home, featuring premium light fixtures, pot lights, smooth ceilings and zebra shades in the living and kitchen areas, a water filtration system, central air conditioning, smart thermostat, smart garage door opener, and a full suite of stainless steel appliances. The main floor offers a bright, open-concept layout with oversized windows and contemporary finishes. The powder room features an upgraded vanity with cabinetry, while the professionally finished interlock stone driveway accommodates parking for three cars a rare and practical bonus. Upstairs, the spacious primary suite boasts a walk-in closet and modern ensuite. Two additional bedrooms, a second full bath, and an upper-level laundry area complete the homes functional layout. The unfinished basement includes a 3-piece rough-in for a future bathroom offering excellent potential for added living space or a custom recreation room. Located just five minutes from the Stouffville GO Station and with easy access to Highways 404 and 407, this home is a commuters dream. Enjoy nearby amenities including the Rouge River trails, community parks, splashpads, a future elementary school, and proximity to top-rated schools, shopping, and dining. A move-in ready gem with thoughtful upgrades throughout this is one of Citysides most desirable offerings. (id:60083)
Union Capital Realty
113 - 812 Lansdowne Avenue W
Toronto, Ontario
Your Search Is Finally Over !! Location, Price, Functionality And Style Rolled Into One. This Bright And Spacious 1+1 Bedroom Condo Is Located In A Prime Location Of Wallace-Emerson Close To The Junction Where Amazing Restaurants And Trendy Shops Abound. Spacious Den Is Great For A Home Office Or Another Bedroom Or Anything That Suits Your Needs. This Well Maintained Building Has Great Amenities Such As Gym, Study Room, Cinema, Party Room, Games Room With Ample Parking Space For Visitors. Newer S/S Stove And Dishwasher ( 2022). Building Has 24 Hrs Security System With CCTV Cameras Installed Around Premises And Lower Units. Steps To TTC Stops And Bloor Line, GO Station, Parks, Corso Italia And Shopping Malls. Don't Miss Out On This Excellent Value In A Prime Location! Must See To Believe!! (id:60083)
Ipro Realty Ltd.
6680 County Road 93 Highway
Tay, Ontario
Welcome to 6680 Highway 93. Enjoy country living on the 1.2 acre property with views of the surrounding countryside. Centrally located on the outskirts of Waverley, just 10 minutes to Midland or Elmvale, and 20 minutes to Barrie's north end. This charming, recently updated home offers exceptional curb appeal with a wide brick driveway for ample parking and expansive lawns with mature shade trees, backing onto forest, offering plenty of outdoor space to relax, play, or to build your dream workshop or additional living quarters. Enjoy your morning coffee on the large deck, and unwind in the evenings around the fire-pit. Inside, you'll be greeted by a spacious, newly renovated open concept living area, with modern flooring, cozy stone fireplace, and bright dining area with walkout to the deck. The modern kitchen boasts new cabinetry, stone and tile accents, bright quartz counter tops, large island and all brand new SS appliances. In the recently fully finished basement, enjoy your movie nights in the spacious rec-room. 3 additional bedrooms if needed, or for your office / craft room. Second modern 3 piece washroom and laundry room complete the lower level. Additionally, this home offers an attached 2-car garage with a huge breezeway/ mudroom, as well as a backyard shed and tent shed for all your toys and storage needs. Produce your own fresh eggs with the ready to use chicken coop, complete with electricity. Lastly, a separate panel on the patio for hot tub and a 50 Amp service at the end of the driveway for camper/RV. Whether you're seeking tranquility, space to grow, a great location for your home based business, or a country oasis for your children or pets, this home has it all. Wont last! Book your showing today! ** This is a linked property.** (id:60083)
Right At Home Realty
1512 Major Oaks Road
Pickering, Ontario
Welcome to 1512 Major Oaks Rd in highly desirable Brock Ridge! This beautifully upgraded 4-bed, 3.5-bath family home blends smart technology, modern comforts, and income potential: Energy-efficient upgrades: Gree FLEX heat pump (July?2023), Lennox Elite EL296V furnace & Rinnai tankless water heater (2021) - all under warranty. Fresh, bright interiors: vinyl windows with lifetime warranty (2021), removed popcorn ceilings, new zebra blinds, Philips Hue RGB pot lights, Ecobee thermostat. Comfort amenities: two renovated upper baths with stand-up showers, reverse-osmosis drinking filtration, bidet sprayers. Smart security: three no-subscription IP cameras (front, porch, walkway).Structural reassurance: roof replaced in 2016.Investor-ready: walk-out basement with A++ tenant. Prime location: ~5-min (400m) walk to Valley Farm P.S., 8-min to Pine Ridge S.S., 3-min drive to Brock Ridge Park/trails, 2-min walk to Masjid Usman, ~10?min to a local mandir, ~5?min to Highway?401/407 & Pickering GO. (id:60083)
Homelife/miracle Realty Ltd
60 Costello Avenue
Ottawa, Ontario
60 Costello is a charming 3-bedroom, 1.5-bath freehold townhome tucked away on a quiet street in loveable Leslie Park. Rich dark parquet floors and soft, natural light create a space that feels both sophisticated and serene. The bright, well-designed kitchen features granite countertops, brand new appliances, and a sunny eat-in area. Upstairs, youll find three generously sized bedrooms, including a primary with a walk-in closet. The fully finished basement adds functional living space with a custom home office nook and a dedicated laundry/storage room. Out front and out back theres plenty of space for kids, pets, and a little gardening. As well, the recently fenced backyard offers privacy with no direct rear neighbours. All of this is set in one of Ottawas most sought-after neighbourhoods, home to one of the citys best parks featuring a splash pad, massive community garden, apple orchard, skating rink and toboggan hill, and a forested trail along Graham Creek. A year-round outdoor retreat, steps from your door.Close to all amenities including shopping, fantastic schools just minutes away by foot, Queensway Carleton Hospital, public transit including a future LRT station, Bruce Pit and Britannia beach located nearby. This is a great home and has been well taken care of. A minimal association fee of $150/m covers snow removal and lawn care. (id:60083)
Sutton Group - Ottawa Realty
304 Bobolink Ridge
Ottawa, Ontario
WOW! Truly turnkey and exceptionally low maintenance - there's nothing left to do! Welcome to 304 Bobolink Ridge, a beautifully upgraded and meticulously maintained bungalow offering effortless living in the heart of Stittsville's Trailwest community. This fully loaded home features no rental items, a full alarm system, central vac, and custom blinds throughout. Outside, enjoy a freshly widened asphalt driveway, and a brand new backyard deck with elegant stonework. A newly installed rear door with a decorative glass frame completes the polished exterior. Step inside to an open-concept layout with a sun-filled living room, hardwood floors, a cozy gas fireplace, and modern aluminum railings with tempered glass panels that add a sleek, contemporary finish. The chef-inspired kitchen includes granite countertops, a tile backsplash, stainless steel appliances, and upgraded cabinetry. The primary bedroom features a walk-in closet and a luxurious 5-piece ensuite with soaker tub, while a second bedroom (or office) and full bathroom offer versatile main floor living. The fully finished basement extends the homes functionality with a large third bedroom, a spacious full bathroom, and flexible living space with another fireplace, perfect for a media room, gym, or guest suite. Located in a quiet, family-friendly neighborhood close to top-rated schools, parks, and everyday amenities. This home is the definition of move-in ready. (id:60083)
RE/MAX Delta Realty Team
1637 County Rd 2 Road
Edwardsburgh/cardinal, Ontario
Step into refined waterfront living with this completely renovated 3-bedroom bungalow, blending cozy cottage charm with modern luxury. Nestled on a scenic waterfront of the St Lawrence River, this home offers an open-concept layout designed to make the most of its stunning views and natural light. The heart of the home is the show-stopping kitchen, featuring quartz countertops, a large island with a double sink, gleaming stainless steel appliances including a gas stove and classic white tile backsplash. Adjacent to the kitchen, a spacious galley with matching finishes and an oversized walk-in pantry offers lots of storage. Beamed ceilings run throughout the home, adding warmth and character. The inviting living room, centered around a gas fireplace with built-in shelving and wood accents, flows seamlessly into a striking A-frame sunroom with panoramic water views. Ceramic floors, soaring windows, and direct access to a wooden deck create the perfect space to unwind or entertain. Enjoy your morning coffee or an evening soak under the stars with a hot tub and gazebo just off the back deck. The primary bedroom overlooks the water and includes two generous closets with custom built-ins. A second bedroom enjoys the convenience of its own private powder room, while the main bathroom features elegant ceramic flooring and a rainfall shower. Ideal for hosting or generating income, two stylish bunkies sit close to the water. The larger bunkie boasts its own deck facing the lake, a partial kitchen with quartz counters, country-style sink, stainless steel fridge and vent hood, living space with Murphy bed, and a full 3-piece bath. The smaller bunkie includes a screened-in porch and its own powder room. Whether you're entertaining, relaxing, or hosting guests, every detail has been considered for easy, elegant living by the water. Approx 1 hr from Ottawa, 3 hrs from Toronto and minutes to hwy 401 & 416. (id:60083)
Solid Rock Realty
155 Scout Street
Ottawa, Ontario
Welcome to your beautifully updated end unit townhouse located at 155 Scout St, where modern living meets cozy comfort! The moment you step inside and walk up a few steps, you'll feel right at home in the inviting open-concept layout that connects the kitchen, dining, and living areas. It's an ideal space for entertaining friends or enjoying family gatherings. The kitchen is a true delight, taking up the whole back of the house and featuring sleek appliances and plenty of counter space. Plus, there's a casual dining nook perfect for those busy mornings or relaxed evenings in. With large windows throughout the home, natural light spills into every room, creating a warm and welcoming atmosphere that you'll absolutely love. As you head to the upper level, you'll find two spacious bedrooms thoughtfully positioned on opposite ends of the home, giving everyone their own space. They're separated by a generously sized 5-piece bathroom and a convenient upper-level laundry closet. The primary suite is particularly special, boasting a large walk-in closet that will make organizing your wardrobe a breeze! The fully finished lower level offers versatile flex space that you can customize to fit your needs, whether it's a home office, a cozy guest space, a fun media room, or a play area for the little ones. Location is everything, and this home is conveniently situated just minutes away from the vibrant amenities along Baseline Road. You'll have shopping, dining, parks, and schools right at your doorstep, making your life even more convenient. With such a great floor plan and location, this townhouse truly feels like home. (id:60083)
Century 21 Synergy Realty Inc
2336 Craig Side Road
Ottawa, Ontario
Welcome to this one of a kind 10,000 sq ft commercial property. This is beyond just a unique property, it has history, a strong presence, and endless potential. This 4+ acre property offers something you wont find anywhere else and is a fantastic commercial space. Located in the heart of Carp, this iconic Cold War-era facility was originally built in 1960 as a NATO comm centre, with the antennae being added in 1970, truly a distinctive commercial space. The landmark fully functional antennae and Raydomes remain on site, creating a strong easily recognized visual identity or continued research use. Having been thoughtfully and thoroughly updated, its currently home to several commercial office tenants, workshops and meeting areas. Additional current uses include event space, summer camps, research facility, with lots of office and meeting room space, classrooms, presentation areas, washrooms, and a large kitchenette. Paved ample on-site parking, equipped with a full alarm system and a monitored burglar alarm system. This a hardened building and is a qualified secure property with true security fencing surrounding the building. All doors and entrances are grade level, 4 bays with roll up doors . Perfect for continued research, Universities, Hi-tech, education, HVAC, plumbing, electrical, etc. the potential uses are endless for anyone seeking a truly stand out commercial space with a deep history, great functionality, and undeniable character. Located just minutes from the village of Carp and a stones throw to Highway 417, this building is a rare and exciting opportunity to bring your ideas to life. Please contact us for more info. (id:60083)
Exp Realty
419 Sadar Private
Ottawa, Ontario
Welcome to this fantastic 3-storey end unit townhome in the heart of Barrhaven an incredible opportunity for any buyer looking to add value and build equity with a bit of TLC. This bright and spacious end unit offers great bones, a smart layout, and unlimited potential. Whether you're a first-time buyer, savvy investor, or someone ready to roll up their sleeves and make a home truly your own, this property is bursting with promise. Located in one of Barrhavens most sought-after communities, you're just minutes from everything Costco, the 416, top-rated schools, shopping, restaurants, parks, and scenic walking trails. It's the perfect blend of convenience and community, ideal for anyone looking for both lifestyle and location. Inside, you'll find generous living spaces across three levels, including a versatile lower level perfect for a home office, gym, or additional living area. The main floor features a functional kitchen and dining area with great natural light, while the upper levels provide spacious bedrooms and full bathrooms ready to be reimagined with your personal touch. Outside, enjoy the added privacy and extra green space that comes with being an end unit. With the right updates, this home can truly shine. Don't miss out on this chance to get into a great neighborhood and make this property your own. With vision and care, this home is full of potential! (id:60083)
Lpt Realty












