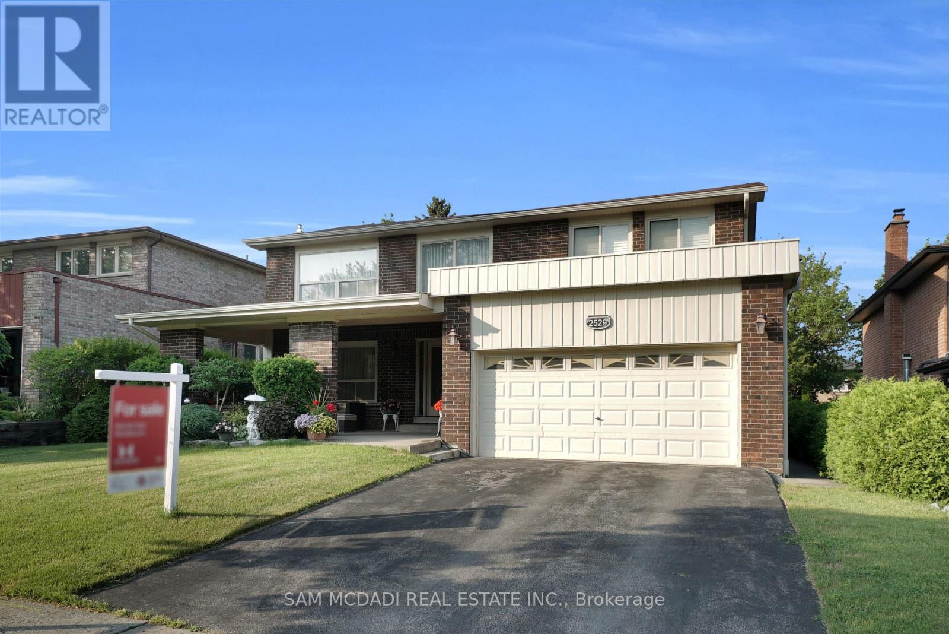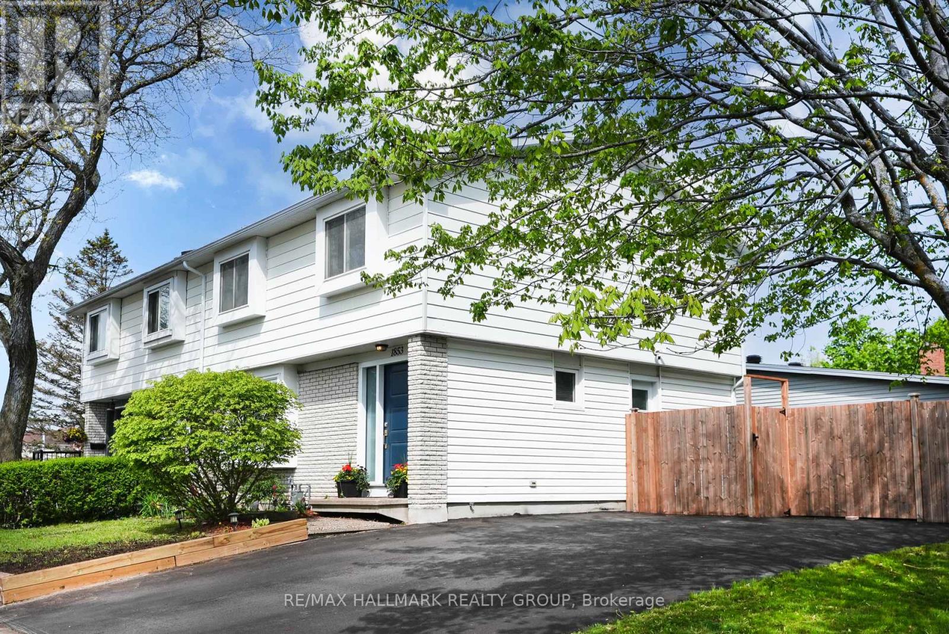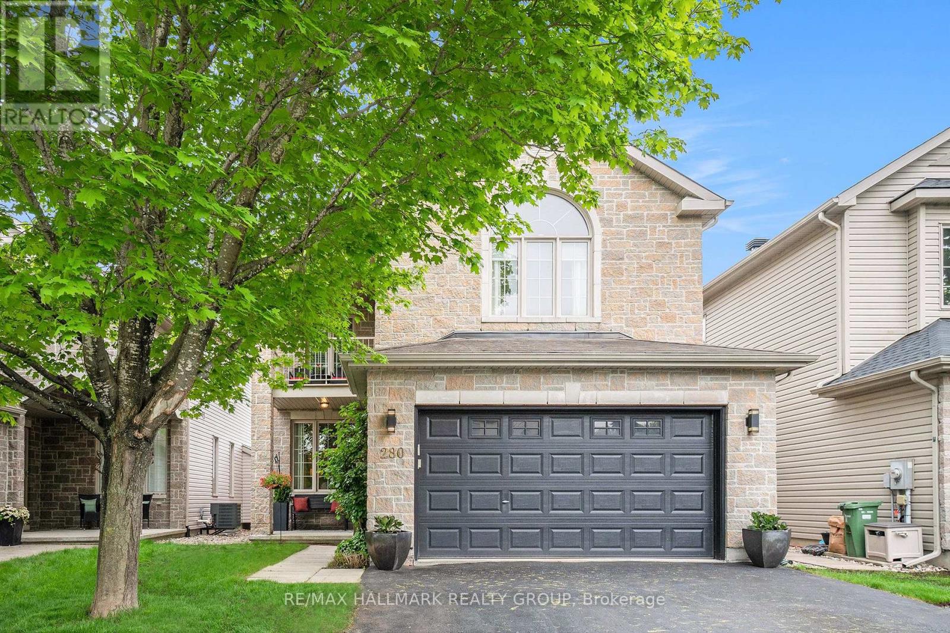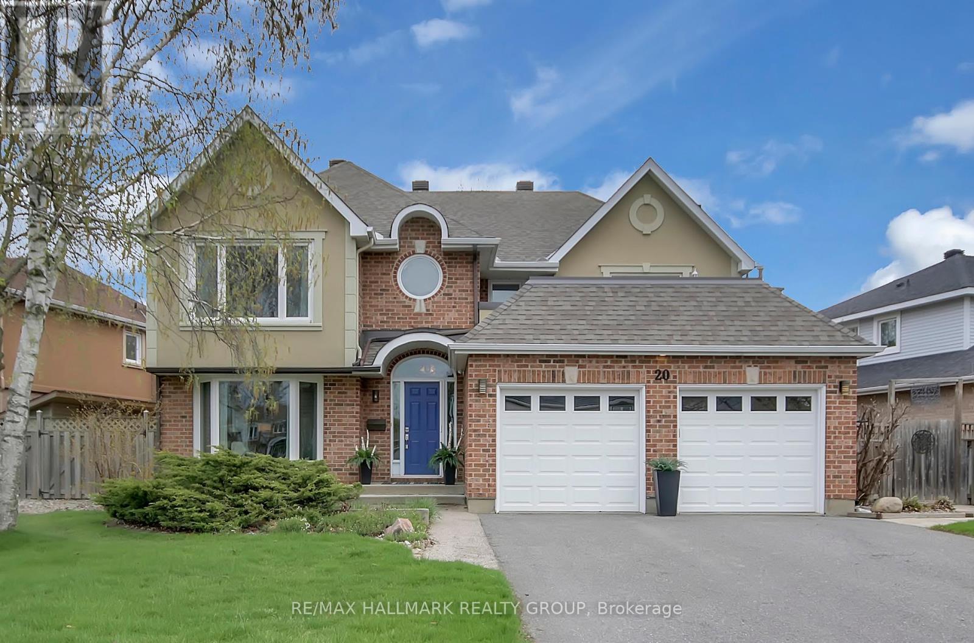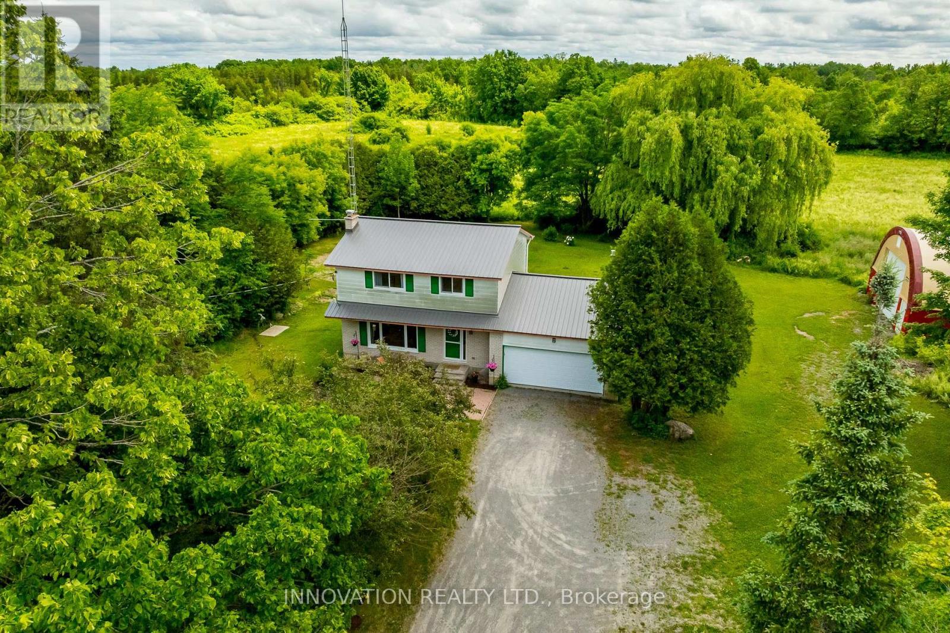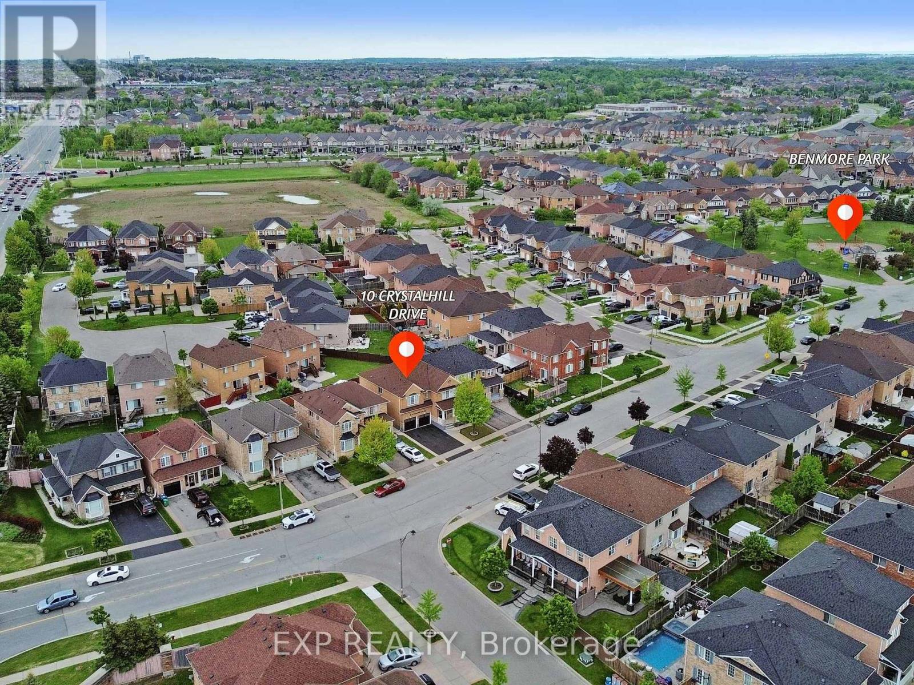2529 Claymore Crescent
Mississauga, Ontario
Charming & Well-Maintained Erindale Detached Home - Original Owner! Nestled in the desirable Erindale area, this meticulously well kept detached home is offered by its original owner. Boasting four spacious bedrooms and four bathrooms, this property is perfect for families of all sizes. Step inside through the inviting, large enclosed porch with its impressive high ceiling foyer. The main floor features a combined living and dining room, ideal for entertaining. The kitchen includes a built-in oven and plenty of space to create culinary masterpieces. Fully finished basement, a versatile space complete with a generously sized recreation room warmed by a cozy gas fireplace. A dedicated workshop area provides the perfect spot for hobbies and projects. The basement also features a secondary kitchen, complete with a stove, refrigerator, and ample cabinetry - perfect for an in-law suite or extended family living. Updates include a renovated bathroom, a brand new furnace, AC (2022), and a owned hot water tank. Windows 4 years. The double garage provides convenient parking and storage. Just move in and add your own personal touch to this beautiful, solid home. Don't miss this opportunity to own this beautiful home. (id:60083)
Sam Mcdadi Real Estate Inc.
32 Doc Lougheed Avenue
Southgate, Ontario
PRICED TO SELL! Offer Welcome Anytime * Stunning, Newly Built 3-Bedroom, 4-Bathroom Detached Home In The Growing Community Of DUNDALK! This Modern Residence Offers A Perfect Blend Of STYLE And FUNCTIONALITY, With HIGH-END UPGRADES Throughout * Step Into A Bright, Open-Concept Layout Featuring Large WINDOWS That Flood The Space With NATURAL LIGHT * The BEAUTIFULLY DESIGNED KITCHEN Boasts GRANITE COUNTERTOPS, Sleek CABINETRY, And STAINLESS STEEL APPLIANCES, Making It Perfect For Any HOME CHEF * The MAIN FLOOR And SECOND-FLOOR HALLWAY Feature Gorgeous HARDWOOD FLOORING, With A STAIRCASE STAINED To Match Seamlessly, Adding A COHESIVE And ELEGANT Touch * The PRIMARY BEDROOM Offers A Spacious WALK-IN CLOSET And A LUXURIOUS ENSUITE With MODERN FINISHES * Each BATHROOM In The Home Is Thoughtfully Designed With CONTEMPORARY FIXTURES And ELEGANT TOUCHES * Located In A PEACEFUL, FAMILY-FRIENDLY NEIGHBORHOOD, This Home Is Just Minutes From PARKS, SCHOOLS, And LOCAL AMENITIES * MOVE-IN READY And Waiting For You, Don't Miss Out On This EXCEPTIONAL DUNDALK PROPERTY! Be Sure To Check Out The 3-D VIRTUAL TOUR And FLOOR PLAN * Act Fast And Book Your SHOWING NOW! EXTRAS All ELECTRICAL LIGHT FIXTURES, S/S FRIDGE, STOVE, WASHER, DRYER, B/I DISHWASHER, All WINDOW COVERINGS & BLINDS, All DRAPERIES And SHEERS, CENTRAL AIR CONDITIONING * Furniture Can Be Included For An ADDITIONAL COST, Offering A FULLY FURNISHED, MOVE-IN-READY EXPERIENCE! (id:60083)
Exp Realty
268 Byron Street
Quinte West, Ontario
Prime Investment Opportunity * PRICED TO SELL! Offer Welcome Anytime * Attention Builders and Investors! With the potential for 33 residential units under Bill 23! GAS, CITY WATER, & SEWER are already available at the lot line! Located in TRENTON, this expansive 2.686-acre COMMERCIAL LOT, situated at the corner of Sidney St & Kidd Ave, is DRAFT PLAN APPROVED for 8 detached homes, with a Concept Plan for 11 detached homes.LOCATION: In a highly sought-after neighborhood, this lot is just minutes from schools, the hospital, the picturesque Trent River, YMCA, Highway 401, downtown, and CFB Trenton. Dont miss your chance to develop something extraordinary in Trenton! Act fast... (id:60083)
Exp Realty
70 Murphy Street
Quinte West, Ontario
CORNER LARGE COMMERCIAL LOT! Attention Builders and Investors! * Located at the intersection of MURPHY AND MIDDLE STREETS IN DOWNTOWN * Offers ENDLESS POTENTIAL for COMMERCIAL AND RESIDENTIAL USES * Ideal for MIXED-USE DEVELOPMENT * The lot is suitable for a variety of possibilities, including a CHILD CARE CENTRE, PLACE OF WORSHIP, RETIREMENT HOME, and More! (CHECK ATTACHED DOWNTOWN COMMERCIAL BY-LAW FOR ALL PERMITTED USES) * Zoned C2-4, the property comes with a CONCEPT PLAN for a 6-STOREY BUILDING featuring 3 COMMERCIAL UNITS, 1 OFFICE RENTAL SPACE, and 47 RESIDENTIAL UNITS (7 TWO-BEDROOM + DEN, 34 TWO-BEDROOM, AND 6 ONE-BEDROOM UNITS), along with 51 PARKING SPACES * The lot is ALREADY PAVED and equipped with CITY WATER AND SEWER CONNECTIONS * Located in a PRIME AREA, it is just a 2-MINUTE WALK to TIM HORTONS, TACO TIME, LCBO, and within proximity to SHOPPERS DRUG MART, METRO, TRENTON MARINA, and the TRENT RIVER * The location ensures STEADY FOOT TRAFFIC from both locals and visitors, making it PERFECTLY SUITED FOR MIXED-USE DEVELOPMENT and offering DUAL INCOME STREAMS from commercial and residential spaces * Don't miss this extraordinary opportunity to build something remarkable in the heart of Downtown Trenton! Attention Builders and Investors! An Incredible and Rare Corner Development Opportunity awaits in Downtown Trenton! Act fast..... (id:60083)
Exp Realty
268 Byron Street
Quinte West, Ontario
Offer Welcome Anytime * PRICED TO SELL! Prime Investment Opportunity! Attention Builders and Investors! Potential for 33 residential units under Bill 23 * GAS, CITY WATER, & SEWER are already available at the lot line! Located in TRENTON, this expansive 2.686-acre COMMERCIAL LOT, situated at the corner of Sidney St & Kidd Ave, is DRAFT PLAN APPROVED for 8 detached homes, with a Concept Plan for 11 detached homes.LOCATION: In a highly sought-after neighborhood, this lot is just minutes from schools, the hospital, the picturesque Trent River, YMCA, Highway 401, downtown, and CFB Trenton. Dont miss your chance to develop something extraordinary in Trenton! Act fast... (id:60083)
Exp Realty
94 Pannahill Drive
Brampton, Ontario
OFFERS WELCOME ANYTIME! PRICED TO SELL! If you're looking for a modern, spacious, & fully upgraded luxury home in a prestigious & convenient neighborhood, this is the one! This executive 3-bedroom, 3-bathroom home (originally 4 bedrooms, easily convertible back) has been fully renovated with over $150,000 in upgrades * Featuring a double-door entrance, garage access, surround sound speakers, pot lights, California shutters, & a premium stone & brick elevation with interlock driveway, this home offers unmatched style & function * The main floor includes a spacious living room, a modern kitchen with granite countertops, undermount sink, high-end stainless steel appliances (Jennair stove, new dishwasher), and a walkout to a large deck, perfect for entertaining * Enjoy the cozy family room with gas fireplace & elegant dining area * Upstairs features three oversized bedrooms, including a luxurious primary retreat with double-door entry, a 5-piece ensuite with jacuzzi tub, standing shower, fireplace, & a huge walk-in closet * Heated floors in washrooms & a second-floor laundry room with pedestal & sink add to everyday ease * One bedroom includes a Murphy bed, ideal for a home office or guest room * Step into your private backyard oasis with wooden deck, interlocking stone, landscaping, & sprinkler system great for relaxing or entertaining * The lot is wider at the back, offering expansive outdoor space with added privacy * The home also includes a legal separate basement entrance, offering in-law suite potential * The finished lower level features a man cave, storage, and a rec room with fireplace, perfect as a gym, playroom, or media room * Additional highlights include home automation, a double-car garage with epoxy flooring, & parking for six vehicles * Near the Brampton-Vaughan border, you're steps from schools, parks, shopping, restaurants, library, transit & more * Move-in ready and packed with luxury, comfort & convenience, don't miss it * Book your showing today (id:60083)
Exp Realty
2959 Saint Malo Circle
Mississauga, Ontario
4+2Br with 3 Full Washrooms Detached House * 2Br/1Wr Finished Basement With Potential For SIDE ENTRANCE For Basement Apartment * Over 2000sft of living space * Bright & Spacious Family Home In MEADOWVALE Situated In A 40 Frontage X 150 Deep Lot! AUSPICIOUS EAST-FACING HOUSE * DOUBLE CAR GARAGE * Main Floor Features A Large LIVING AREA, A Gorgeous KITCHEN With BREAKFAST ROOM * MAIN FLOOR DINING Which Can Be Used As OFFICE Or BEDROOM * Main Floor Full WASHROOM & LAUNDRY * Cozy LIVING ROOM With Wood FIREPLACE * Large SUNROOM For Evening Enjoyment And A Wonderful View Of The PRIVATE BACKYARD * BEAUTIFULLY LANDSCAPED! NO NEED TO PAY RENTAL! OWNED WATER HEATER, FURNACE & AIR CONDITIONER * LOCATION:- Close To all AMENITIES, HIGHWAYS, SCHOOLS, SHOPPING, PUBLIC TRANSPORTATION, And MUCH MORE! In The Heart Of The MEADOWVALE, GREAT FAMILY NEIGHBORHOOD. EXCELLENT SCHOOL, Easy Access To MAJOR HIGHWAY, Walk To SHOPPING, PARK, COMMUNITY CENTER, MOVE-IN READY! Act FAST * Book your showing now.... (id:60083)
Exp Realty
2 - 31 Pumpkin Corner Crescent
Barrie, Ontario
Enjoy modern living with this brand new in end unit condo located just minutes from Barrie South GO Station, shopping, and a nearby high school. The open-concept kitchen and living area offer a bright spacious area with walkout to the terrace. Visitor parking available. Spacious and bright1,090 above grade sq.ft. (id:60083)
RE/MAX Hallmark Chay Realty
11 Bud Leggett Crescent
Georgina, Ontario
Offer Welcome Anytime! PRICED TO SELL! 4Br/3Wr Detached Home In Simcoe Landing * This Home Is Just Shy Of 11 Years old and Has A double-car garage * Fully Bricked * Interlock Walkway * Double Door Entrance * 9 ft. Ceilings * Hardwood Flooring Throughout Except 2 Bedrooms * Upgraded Cabinets Throughout * Master Has A 4 Piece Ensuite With Glass Shower Door * Double W/I Closets * Lots Of Pot Lights * Cold Cellar * Access To Garage From Home!!! * N11 is already signed, and the Tenant will be leaving on 25 June. * Vacant possession will be given on closing. * SHOWINGS: Only on Tuesday, Thursday & Saturday from 12 pm to 7 pm by 4-hour minimum notice * Act fast....book your showing now... * OFFER WELCOME ANYTIME! * PRICED TO SELL! Act fast.... (id:60083)
Exp Realty
1518a Lepage Avenue
Ottawa, Ontario
This completely renovated townhome offers modern comfort and style across all levels including a fully finished basement. From top to bottom, no detail has been overlooked. The main floor features a bright, open-concept living and dining area with gleaming new hardwood floors. The stylish kitchen is a chefs delight, boasting refinished cabinetry, brand new quartz countertops, a new backsplash, new ceramic tile flooring, and brand new appliances. Elegant hardwood stairs lead to both the second floor and the basement. Upstairs, you'll find three generously sized bedrooms and a fully updated bathroom with new ceramic tile and a sleek, modern vanity. The lower level offers a spacious, newly finished recreation room with durable new laminate flooring -- ideal as a media room, home office, gym, or play area. Plenty of new recessed lighting throughout adds warmth and style, along with many other thoughtful upgrades. Step outside to enjoy a private back deck -- perfect for summer evenings and two convenient outdoor parking spaces. Located just minutes from downtown, with easy access to Hwy 417, and close to parks, shops, and cafes, this move-in ready home delivers the perfect blend of location, comfort, and lifestyle style. (id:60083)
Coldwell Banker Sarazen Realty
19 Gray Crescent
Ottawa, Ontario
Location, location, location! Welcome to this beautifully upgraded 3 bedroom, 2.5 bath end unit townhome, located in the community of Village Green, Kanata. This home is ideally located steps from multiple parks, top rated schools, arena, public transit and Kanata Centrum. The main floor offers a modernized kitchen with granite counters, stainless steel appliances and ceramic tile. The lovely , powder room off the foyer flows into the cozy living room with laminate flooring throughout. French doors off the bright eat in area overlooking the newly fenced yard with deck for summer barbecuing. Additional features include gas line for BBQ and gas dryer for efficiency. Upstairs, you will enter the spacious master bedroom from double French doors with a newly renovated ensuite and walk-in closet. The finished lower level boasts a corner gas fireplace and quaint area to set up a lower level oasis. Lots of storage in the utility area equipped with washer/dryer , freezer and shelving. Upgrades: ensuite bath with walk in shower, fence and deck, light fixtures, painted throughout, painted exterior doors including the garage door, window coverings- 2025. Don't miss out on this well maintained home where listings are rare. *All buying agents will receive 2% commission* (id:60083)
Grape Vine Realty Inc.
205 Daly Avenue
Ottawa, Ontario
OPEN HOUSE CANCELLED On storied Daly Avenue, find a rare end-unit townhome framed by a lush front garden, blooming magnolia, and classic red brick façade. Inside, discover soaring ceilings, original medallions, radiant heat, and rich hardwood floors. The living room dazzles with a marble-mantled cast-iron fireplace; the formal dining room impresses with scale, light, and elegance. An expansive kitchen addition features natural wood cabinetry, stainless steel appliances, a bistro-style window, and direct access to a two-level deck. Enjoy sunset views, a private fenced terrace, and rare garage. Upstairs: a cozy family room with wood-burning fireplace, two spacious bedrooms, including a breathtaking primary suite with renovated ensuite. Climb higher to find a secret rooftop terrace with panoramic skyline views, and a skylit loft with two more bedrooms, full bath, and dreamy reading nook. Part of a commemorated heritage trio, 205 Daly is designated under the Ontario Heritage Acta soulful and extraordinary downtown home. (id:60083)
Royal LePage Team Realty
153 Recoskie Lane
Killaloe, Ontario
Charming Two-Bedroom Bungalow on the Bonnechere River. A Year-Round Retreat! This delightful two-bedroom, one-bath home offers a perfect blend of comfort, style, and natural beauty, making it an ideal choice for year-round living. Step inside to find a warm and inviting living area filled with natural light, perfect for relaxation or entertaining friends and family. The well-appointed kitchen features modern appliances, ample counter space, and a charming dining area featuring a lovely harvest table. Enjoy peaceful nights in two spacious bedrooms, each designed for comfort and tranquility, with plenty of closet space. The stylish bathroom is equipped with contemporary fixtures and offers a serene space for unwinding after a long day. Embrace the outdoors on your private deck, overlooking the picturesque Bonnechere River. Launch your Kayak Right from the property! Whether you're enjoying morning coffee or hosting summer barbecues, this space is perfect for taking in stunning views and the sounds of nature. This bungalow is designed for year-round living, with efficient electric baseboard heat augmented by a wood airtight stove. Situated on the Bonnechere River, you'll have access to a variety of outdoor activities, including fishing, canoeing, and hiking. Enjoy the tranquility of riverside living while being just a short drive from local amenities, shops, and restaurants. Whether you're looking for a peaceful getaway or a permanent residence, this bungalow offers everything you need for a comfortable lifestyle. Don't miss the opportunity to make this charming property your own! Schedule a viewing today and start your new adventure on the water! **Roof 2016, Custom Doors (Valley Window and Door) 2018, Flooring 2019, HWT 2019, Septic Pumped May 2025, WETT CERT for Wood Stove May 2025. Showings by Appointment. (id:60083)
Royal LePage Team Realty
39 Goulburn Avenue
Ottawa, Ontario
**OPEN HOUSE: SAT, JUNE 14 AND SUN, JUNE 15 AT 2-4 PM** Nestled in the prestigious embassy district of Sandy Hill, this rarely offered executive home features **3,981 sq. ft.** of finished living space on a **spacious 50x100 lot**. Boasting **10 spacious rooms, 6 full bathrooms, and 2 modernized kitchens**, this residence has been thoughtfully upgraded with **new windows, elegant hardwood floors, and expansive, sun-filled living and dining areas**. A large rooftop patio, interlocked backyard, private fenced yard, and fully brick exterior add to its charm, while **two side entrances** enhance functionality. With **Secondary Dwelling Unit (SDU) potential and triplex potential**, this home is perfect for **owner occupancy, an embassy office, Airbnb, short-term rentals, student rental or future development**. Located just steps from the University of Ottawa, Rideau Centre, ByWard Market, and the scenic Rideau Canal**, this property offers an unbeatable blend of luxury, convenience, and investment potential. **Dont miss this rare opportunity, book your private showing today!** (id:60083)
Keller Williams Integrity Realty
7721 Sassafras Trail
Niagara Falls, Ontario
PRICED TO SELL! OFFER WELCOME ANYTIME! * Stunning 2016-built home offers over 4,000 sqft of living space * Premium ravine lot * Luxurious living with multiple income streams * 4+3 bedrooms and 6 bathrooms * Ideal Property for Multi-Generational living, home business operations, or rental income * Second floor boasts 4 Spacious Bedrooms, including 2 En-suites and a Jack & Jill bathroom * Primary suite offers 2 walk-in closets, dual vanities, a soaker tub, and a standing shower * One bedroom features a Charming Balcony * Convenient second-floor laundry adds practicality * The main floor showcases a great room, dining area, den and a modern kitchen with access to a fully fenced backyard backing onto Warren Woods Trail * Home business potential includes 2 front rooms currently operating as a licensed nail salon also perfect for an office or Potential Main Floor Bedroom * Finished basement features 3 bedrooms, each with a private ensuite, plus a shared kitchen, living area, and second laundry * The basement is fully furnished with 4 beds, 3 TVs, a table, chairs, and accessories * Additional highlights include, No Carpet throughout * No Sidewalk * 2 Laundries and 6-car parking * The home is Turn-Key ready with 2 washers and dryers, a gas stovetop (basement), a stove (main floor), and 2 fridges * PRIME LOCATION, just 5 minutes to Cineplex, Costco, Walmart, Winners, McDonald's, and the QEW * Endless possibilities perfect for multi-family living, running a business, or earning extra income. Seller is in the process of installing new hallway flooring and will ensure matching flooring is installed in the nail salon and adjacent room on or before closing. Act fast this rare gem won't last long! (id:60083)
Exp Realty
1853 Elmridge Drive
Ottawa, Ontario
Don't Miss Out on this charming 4-Bedroom semi-detached home on a corner lot in a family-friendly neighbourhood. Located on a sunny corner lot in a quiet, family-oriented community, this inviting semi-detached home offers a true sense of belonging with fantastic neighbours and a welcoming atmosphere. Boasting a freshly paved driveway (2023) and a new retaining wall, this home is well-maintained inside and out. The bright and airy main floor features an updated eat-in kitchen (2022) with pot lights, plenty of cabinetry and a modern feel. The spacious living and dining areas are perfect for entertaining, while a convenient powder room adds practicality. Upstairs, you'll find four generously sized bedrooms with brand-new vinyl flooring and custom closet space in the primary bedroom. The updated bathroom offers great functionality for the whole family. The fully finished basement includes a large recreation room, offering a cozy retreat for family activities. The wood-burning fireplace (non-functional, but repairable) adds charm to the space. Outside, enjoy the fenced backyard with a deck, a private shed ideal for relaxing or hosting summer gatherings. Additional features include new flooring in the bedrooms, a new furnace and A/C (2019), extra insulation (2020), and a safe, family-friendly location. With excellent proximity to top employers like CSIS, CSE and NRC, tonnes of shopping nearby such as Costco and the Gloucester Centre, and within walking distance to schools, parks and tennis courts, this home is perfect for those looking for convenience and community. Act fast! this is your chance to live in a peaceful, safe neighbourhood with easy access to everything Ottawa has to offer. Floor Plans are attached. (id:60083)
RE/MAX Hallmark Realty Group
280 Trail Side Circle
Ottawa, Ontario
Welcome to 280 TRAIL SIDE CIRCLE, a beautifully-maintained 4-BEDROOM FAMILY HOME that offers both tranquillity and convenience, with a FULLY-LANDSCAPED fenced-in backyard, a covered BALCONY with private access from the primary bedroom suite, and NO REAR NEIGHBOURS! This upsized PREMIUM executive LYON model from BRIGIL boasts an extra-large FOYER that leads into an open-flow main level with hardwood floors, an inviting living room, a formal dining room, a comfortable family room with a gas fireplace as its centrepiece, and a charming eat-in kitchen that leads to a WALK-OUT DECK in the backyard. Downstairs, the basement level offers ample storage and a closed room ideal for a home gym or office. Upstairs, the PRIMARY BEDROOM SUITE features a vaulted ceiling, 4-piece ensuite with soaker tub and separate shower, walk-in closet, and a PRIVATE 8x9 COVERED BALCONY, a signature feature EXCLUSIVE to the LYON model. An upstairs laundry, 2nd full bathroom, and large 2nd/3rd/4th bedrooms fill out the rest of the top level. The LOW-MAINTENANCE YARD features NO REAR NEIGHBOURS, PVC FENCING, entry gates on BOTH SIDES of the house, a sizable 12x12 GAZEBO/PATIO area, and an elevated BAR TOP DECK (13x6.5) ideal for summer lounging, relaxing and entertaining. Bonus inclusions (optional with sale): stylish counter-height dining table with 8 matching chairs, wall-mounted 46" flat-screen TV in the living room, backyard patio furniture (seats 10, plus 3 bar-height chairs), pre-paid weed control for the remainder of the 2025 season (front and back yards), brand-new Ecobee SMART thermostat ($300 value). Recent upgrades include the walk-out deck (2023), new roof vents (2024), and new TRANE furnace (2025). This elegant pet-free home offers a quiet suburban charm and modern comfort that makes it the PERFECT HOME for a growing family in a prime location. Book your viewing today! (id:60083)
RE/MAX Hallmark Realty Group
20 Arbuckle Crescent
Ottawa, Ontario
Come home to comfort & curb appeal in sought-after Arlington Woods Estates. Meticulously maintained & lovingly cared for by long-time owners, this home features spacious rooms filled with natural sunlight. Formal living & dining rooms are perfect for elegant entertaining, while the casual family room is ideal for quiet evenings and holidays spent in your pajamas. The classic white eat-in kitchen offers plenty of counter space and views of the private backyard. Sip morning coffee or meal prep while keeping an eye on the kids & pets. That curved staircase? Not just for show, its ready for prom photos, family portraits, and all those milestone moments. Situated on an oversized lot surrounded by thoughtfully designed gardens and mature trees, this home is made for hosting unforgettable gatherings. The tucked-away side yard sitting area is the perfect spot to relax with a cold beer, catch up on conversation, or keep an eye on dinner. The primary suite is your private retreat, featuring a 4-piece ensuite, custom walk-in closet, Den (imagine it as a dreamy dressing room!), and a private balcony with skyline views that will make you feel on top of the world. Three additional bedrooms share a 6-piece renovated bath, and the upper-level laundry room adds convenience. The fully finished basement is perfect for entertainment, with a custom wet bar, 2-piece bath, and endless potential for a gym, guest space, or games room. Updated with over a decade of improvements, including electrical, plumbing, HVAC, roofing, insulation, and more. Located minutes from Bruce Pit, transit, shopping, and quick access to highways 416 & 417. Walk to schools, groceries, coffee, entertainment, NCC trails, parks, and more. This home offers the best of both worlds: suburban peace, nature, and city convenience. Whether raising a family, hosting friends, or enjoying downtime, this home is where it all comes together in an amazing community. (id:60083)
RE/MAX Hallmark Realty Group
1607 - 158c Mcarthur Avenue
Ottawa, Ontario
Step into a life of effortless luxury at Chateau Vanier! Imagine yourself in this sprawling, sun-drenched 3-bedroom condo, meticulously maintained and ready for you to simply unpack and enjoy. Picture waking up to breathtaking panoramic views from your expansive, south-facing balconies the perfect spot for your morning coffee or evening relaxation.Entertain with grace in the generously sized living and dining areas, where dual patio doors seamlessly connect indoor elegance with your outdoor havens. Natural light floods every corner, highlighting the smart and spacious layout.The heart of this home is the stunning open-concept kitchen, a culinary dream boasting abundant counter space, sleek stainless steel appliances, and a convenient, large storage room to keep everything organized.Beyond your exquisite residence, Chateau Vanier offers a lifestyle of convenience and leisure. Enjoy a refreshing dip in the indoor saltwater pool, stay active in the well-equipped exercise room, lose yourself in a good book in the library, or pursue your hobbies in the workshop.Step outside and discover the ease of urban living. Shopping, transit, and a vibrant array of amenities are just a stroll away, with downtown Ottawa and major highways mere minutes from your doorstep. Plus, enjoy the convenience of underground parking and ample visitor spaces.This carpet-free gem is ideally located within walking distance of the popular Greenfresh Asian grocery store and a convenient bus stop, putting everything you need within easy reach.Don't let this exceptional opportunity pass you by. Chateau Vanier awaits your sophisticated and carefree lifestyle starts here! (id:60083)
Right At Home Realty
88 Royal West Drive
Brampton, Ontario
Offer Welcome Anytime * PRICED TO SELL! If You're Seeking a MODERN, SPACIOUS, LUXURY Home in a PRESTIGIOUS and CONVENIENT Neighborhood, This Is It! LOOK NO FURTHER! * FULLY RENOVATED * $$$ THOUSANDS SPENT ON UPGRADES!!! $$$ * 4+3BR/6WR EXECUTIVE HOME in the 'ESTATES OF CREDIT RIDGE'! * STUNNING NORTH-EAST FACING SMART HOME with Almost 5,000 SQ FT of Luxurious Living Space * PREMIUM STONE & STUCCO ELEVATION * MODERN SMART HOME with Ethernet Wiring & Multi-Camera Surveillance * GRAND 9' Ceilings on the Main Floor * Hardwood Flooring on the Main and Upper Hallways * No Carpet Throughout * Spacious Living Room on the Main Floor * Modern Kitchen with Pantry, Granite Countertops & Stainless Steel Smart Appliances, Including Gas Stove & Touch-Screen Fridge * Spacious Family Room with Gas Fireplace * Elegant Dining Room * Modern Staircase with Iron Spindles * Pot Lights * California Shutters * 2 Separate Laundries * Upstairs: 4 Generously Sized Bedrooms, Including a Master Suite with 5pc Luxurious Ensuite & His/Her Walk-In Closets * 3 Full Washrooms on the 2nd Floor * Backyard Oasis: Private, Fully Fenced Yard with Interlocking, Landscaping & Sprinklers * Ideal for Gatherings or Relaxation * Separate Legal Basement Apartment Entrance + Interior Access to Potential Basement In-Law Suite * Spacious LEGAL Basement Apartment with 3 Bedrooms, Plus a Den for Versatile Living Space (Home Office or Playroom), 2 Bathrooms, Separate Laundry & Tons of Storage * Modern Basement Kitchen with Quartz Countertops & Stainless Steel Appliances * Double Car Garage, 6 Total Parking Spaces (2 Garage + 4 Driveway) * Located Near Top-Rated Schools, Parks, Shopping & Dining, with Easy Access to Everything Brampton Has to Offer! A RARE GEM Combining Luxury, Comfort & Convenience!!! PRIME LOCATION in a Highly Desirable Neighborhood, Steps from the GO Station, Transit, Parks, Schools, Shopping, Restaurants, Library & More! Move-In Ready! ACT FAST, BOOK YOUR SHOWING NOW! (id:60083)
Exp Realty
1385 Greendale Terrace
Oakville, Ontario
Welcome to 1385 Greendale Terrace, a ravine-backed gem nestled in the heart of Glen Abbey, just a short walk to Abbey Park High School, Pilgrim Wood Public School, and the Glen Abbey Community Centre. This beautifully updated 4-bedroom, 4-bathroom home is tucked on a quiet, family-friendly street and backs directly onto a serene ravine with mature trees and a walking trail, offering rare natural privacy and scenic views in every season. Anchored by a striking open-to-above butterfly staircase with floating steps and a designer chandelier, the interior exudes modern elegance from the moment you enter. The main floor features wide-plank engineered hardwood, a sunlit living room, formal dining room, and a tastefully renovated kitchen with quartz countertops, Wolf gas cooktop, JennAir fridge, and oversized windows framing the ravine view. The breakfast area includes sliding glass doors leading to the patio, while the spacious family room enjoys treetop views through its large windows and centers around a classic fireplace. A private office, updated powder room, and laundry room with access to the garage and side yard complete the main level. Upstairs, the primary suite offers a walk-in closet and a luxurious 5-piece ensuite with freestanding tub, glass shower, and double vanity overlooking the ravine. Three additional bedrooms share an updated full bathroom, while the open landing offers a cozy reading or study nook. The finished basement includes a large recreation area, vintage wet bar, built-in media wall, gas fireplace, full bathroom, and ample storage space. Outside, the private backyard is an entertainers dream with a gracefully curved in-ground pool, expansive interlock patio, professional landscaping, and uninterrupted ravine views. A rare opportunity to own a move-in ready home on a ravine lot in one of Oakvilles top school districts. (id:60083)
RE/MAX Aboutowne Realty Corp.
89 Portage Avenue
Toronto, Ontario
An absolute Gem with one of the biggest lots(12,637sf) in the area, located on a quiet street with a combination of urban appeal and natures serenity and zen with an unparalleled blend of privacy, elegance and comfort. This well maintained, charming 4+1 Bed home not only offers ample living space and an incredible walk/up basement with a separate kitchen for a multi generational family but also is complemented by an oasis of (a meticulously and professionally cared for) back and front yard, double sized deck and pool (AS IS) with a pool house for entertaining family and friends. You will never have to worry about having enough parking spots with a double car garage and a private triple driveway. This home is also just minutes from shops, restaurants, malls, highways, schools, parks and all amenities. (id:60083)
Forest Hill Real Estate Inc.
6959 Gallagher Road
Ottawa, Ontario
Discover this beautifully maintained and charming farmhouse nestled on 9 picturesque acres, offering the perfect blend of rural tranquility and convenient access to nearby Richmond and North Gower. This spacious home features 4 bedrooms and 1.5 bathrooms, with a main floor that offers new luxury vinyl plank flooring and a cozy living room with a large picture window showcasing stunning views. The propane fireplace adds warmth and charm, while the main floor mudroom, complete with laundry facilities and a powder room, provides practical convenience along with direct access to the oversized double garage. The recently insulated and waterproofed basement, equipped with Thermal Dry radiant wall barrier, is ready for your finishing touches to expand your living space. Outside, a 1,736 sq ft covered all-barn offers endless possibilities for storage, workshops, or hobby farming. Whether you're seeking a private retreat, a hobby farm, or a spacious family home, this property offers a peaceful countryside lifestyle just minutes from town. Don't miss your chance to own this extraordinary property. Schedule your viewing today and make this charming farmhouse your new home! Barn (2019), Generator (2023), Basement insulation (2025), Basement wall barrier waterproofing lifetime guarantee (2025), New main floor Flooring (2025), Propane furnace (2012) Duct Cleaning (2019), Well Pump (2022), Well Foot Valve (2023), Light fixtures (2025), Metal Roof (2017), Septic: pumped (2024), Discharge pipe inspection port installed (2024), Tank access hatch installed (2022), Sump Pump Battery back-up pump installed (2023), Light Fixtures (2024). (id:60083)
Innovation Realty Ltd.
10 Crystalhill Drive
Brampton, Ontario
PRICED TO SELL! OFFERS WELCOME ANYTIME! Welcome to 10 Crystalhill Drive, an elegant and spacious 5+2-bedroom, 5-bathroom executive home nestled in the prestigious Vales of Castlemore community in Brampton.From the moment you arrive, the double-door entry and east-facing orientation set the tone for a bright, luxurious living experience. Step inside to discover gleaming hardwood floors throughout, a spacious living and dining area, and a cozy family room with a fireplace, ideal for gatherings. The open-concept layout continues with a modern kitchen featuring a pantry, stainless steel appliances, a breakfast area, and a walkout to the concrete patio and backyard shed. The main floor also features a versatile den/study with a glass door, which can easily function as a bedroom, perfect for elderly family members or guests. Wooden stairs lead to the upper level, where you'll find 5 generously sized bedrooms and 3 full washrooms, along with a convenient computer niche ideal for a home office or study space. This multifamily-friendly home offers thousands in upgrades, including renovated washrooms, security cameras, no carpet throughout, and quality finishes that enhance every corner. The finished basement apartment with a builder's side entrance includes a full in-law suite with 2 bedrooms, a full washroom, a spacious living area, and a kitchen, ideal for extended family or rental income. There's also an entry from the garage into the home for added convenience. Located in a family-friendly neighbourhood known for upscale homes, top-tier schools, scenic parks, and proximity to transit and shopping, this home offers a seamless blend of luxury, functionality, and space. Don't miss your chance to own this exceptional, move-in-ready home in one of Brampton's most desirable communities * Book your private showing today! (id:60083)
Exp Realty

