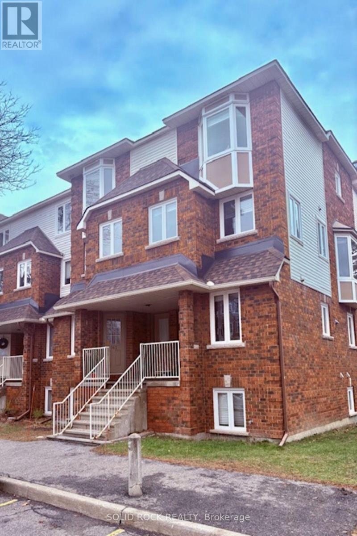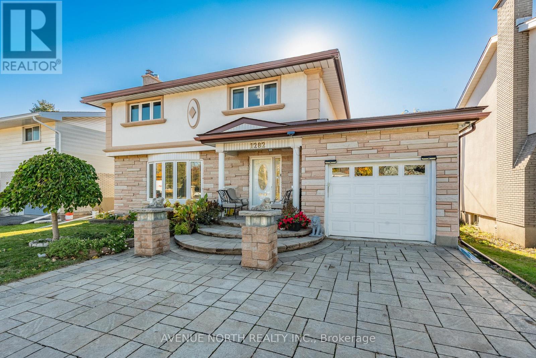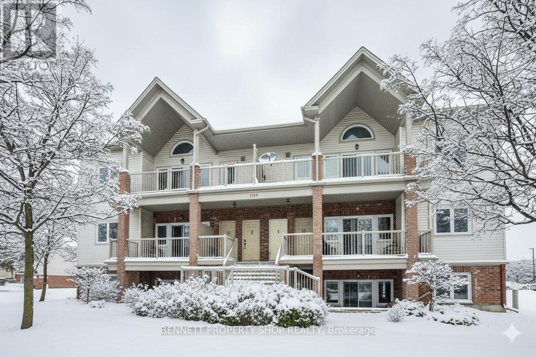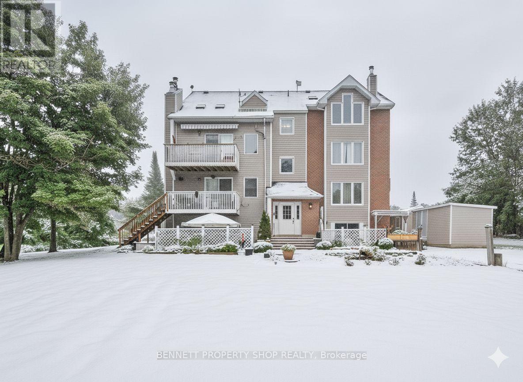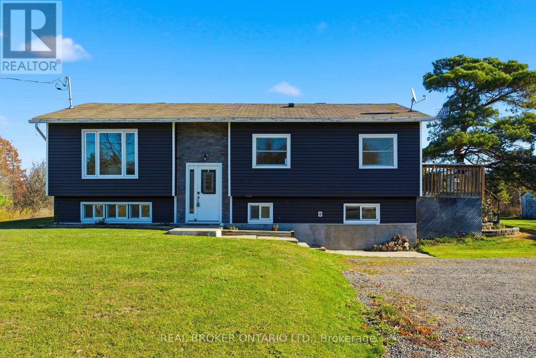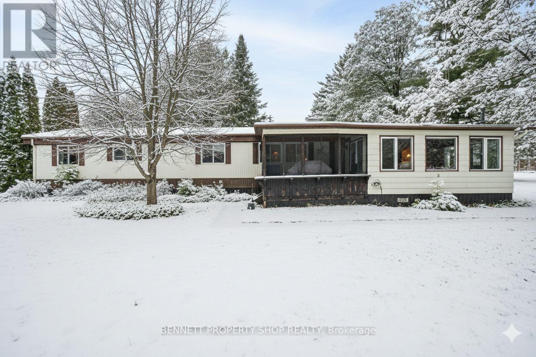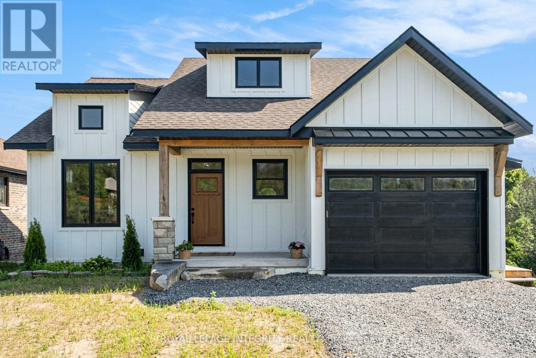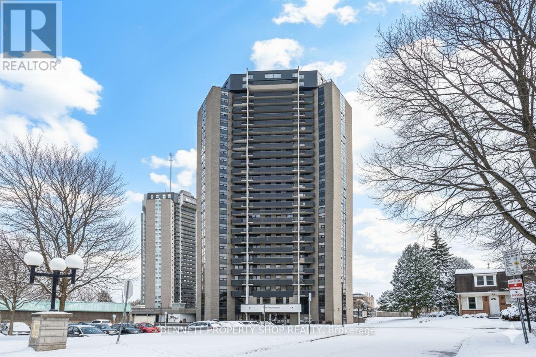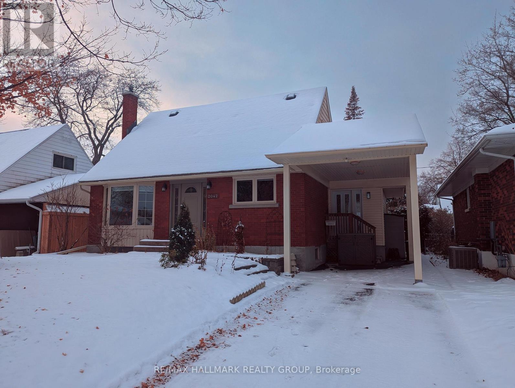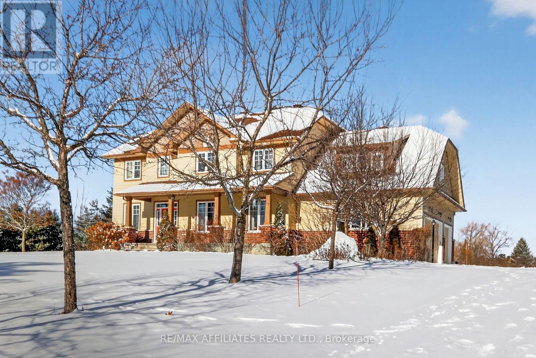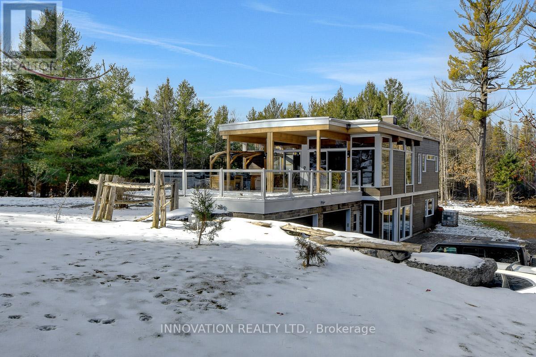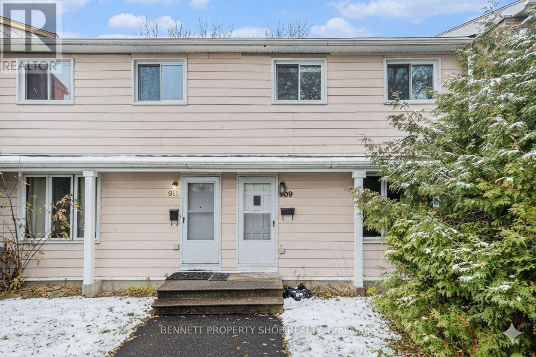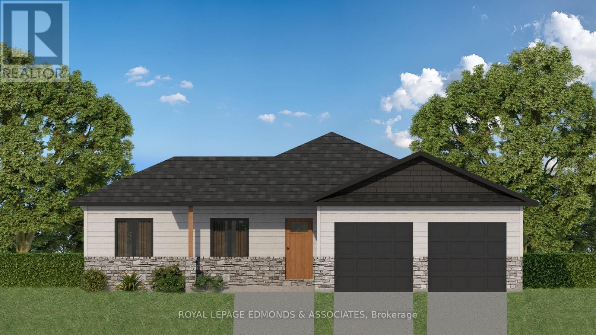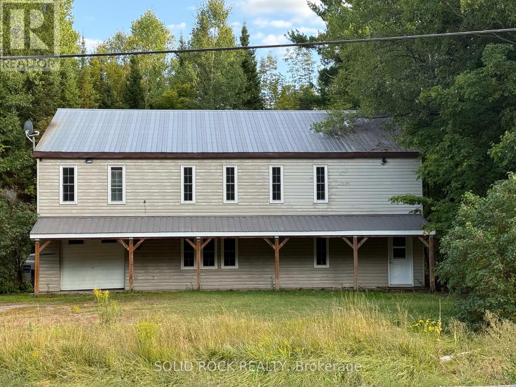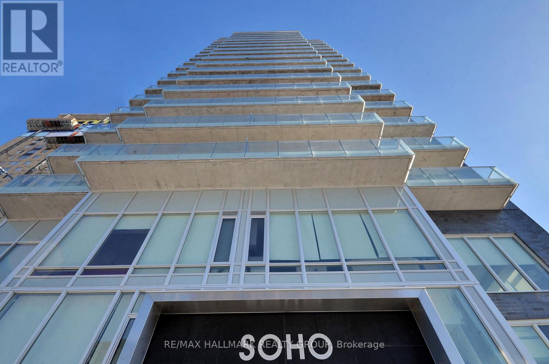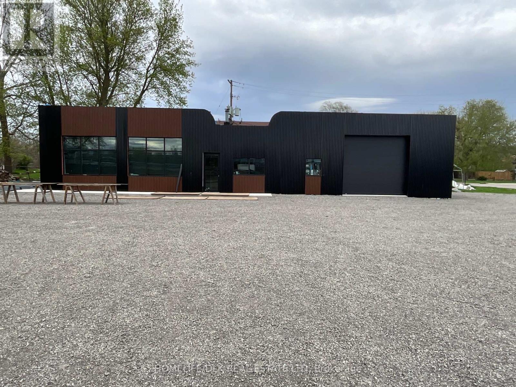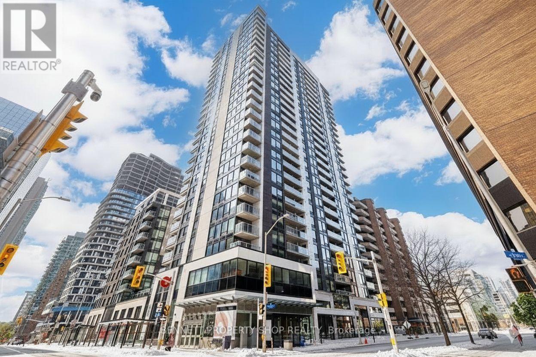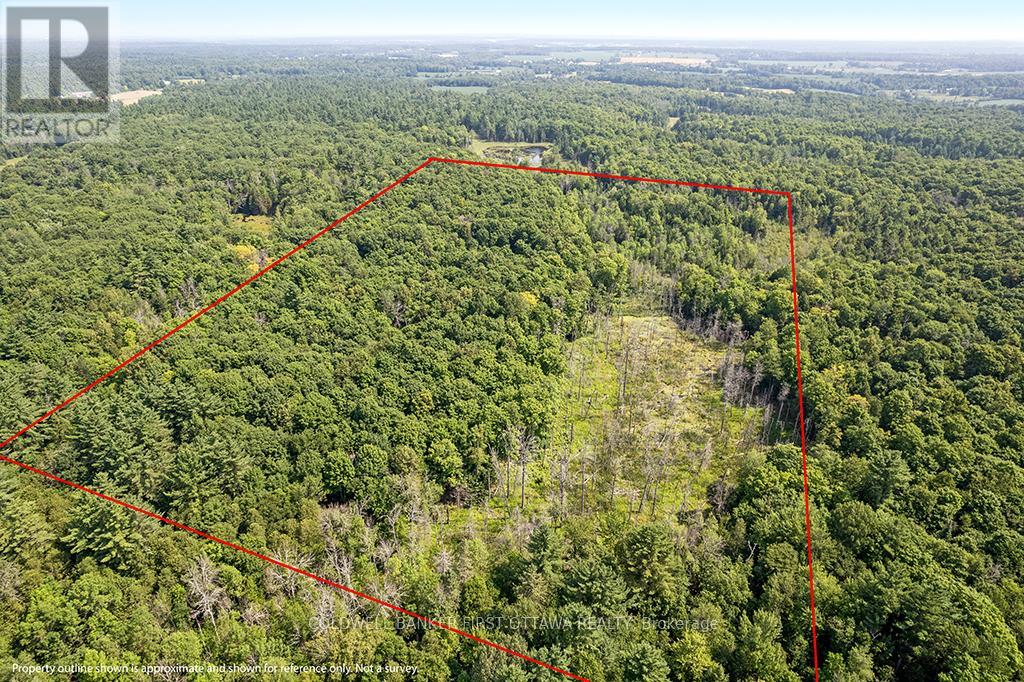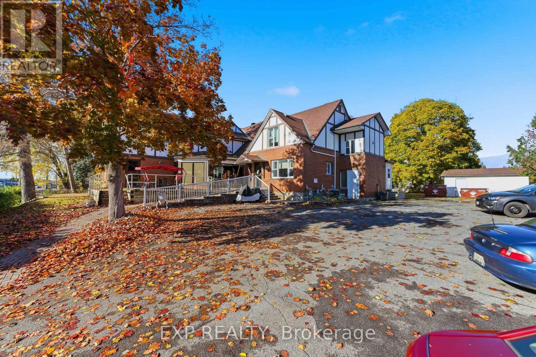35 - 360 Briston Private
Ottawa, Ontario
Welcome to 360 Briston Private, a warm and inviting Upper End Unit tucked into a quiet corner of Hunt Club, with parking conveniently right at your door. Inside, the home feels bright and airy, starting with the open-concept living and dining space where a large bay window pours in natural light. A wood-burning fireplace and a new, generous balcony make the main level a comfortable place to unwind. The separate eat-in kitchen has just been beautifully refreshed, featuring new counters, crisp white cabinetry, modern hardware, updated lighting, and a subway tile backsplash (2025). The large kitchen window looks out over the neighbourhood and brings in fantastic natural light-an instant highlight. Both stairwells showcase solid natural oak, and the entire unit is finished with laminate flooring-no carpet anywhere. You'll also appreciate the oversized laundry room and excellent storage space. Upstairs are two inviting bedrooms: the spacious primary with its own balcony, and the second bedroom with another charming bay window. The full bath has been updated with new fixtures, toilets, sinks, stone counters , plus new porcelain tile (2025).Thoughtful improvements continue throughout the home: new blinds, lighting, towel bars, door hardware, and more. This is truly a move-in-ready, meticulously maintained unit. Just steps to Elizabeth Manley Park, where you'll find an outdoor pool, tennis courts, skating rink, playground, and scenic walking trails. Close to OC Transpo, schools, and shopping, this location suits adults, families, and children alike...When entering Briston Private...keep to your left and drive straight down to the fence...,unit on your left. (id:60083)
Solid Rock Realty
1282 Heron Road
Ottawa, Ontario
What a Gem! This beautiful and immaculately maintained home in Ridgemont is ready for you to call it home. Welcoming you with a fully interlocked driveway, pillars, and stone & stucco front fascia, this home has a certain allure that is rarely on offer. Gleaming hardwood floors flow throughout the main and second levels, and an updated kitchen with granite counters and newer stainless steel appliances await your inner chef to put them to good use. The large living area with wood burning fireplace is perfect for family time and hosting alike, and the dining area (current living space) features direct kitchen access for your convenience. The main floor also features a 2 piece bath, and inside garage entry that leads directly to your basement stairs making it that much easier to create an in-law suite or secondary dwelling for some additional income. Upstairs, you'll find three good sized bedrooms with beautiful hardwood floors, and 4-piece bath featuring granite counters, and tiled walls, floors, and shower. In the basement, you'll find a 2nd 4-piece bath, a cold room, a rec-room with vinyl plank flooring that can double as an additional bedroom, and finally, a large utility room for laundry, storage and mechanicals. The fully fenced backyard with covered porch is a great space for an early morning coffee, weekend barbeques, or some outdoor fun for you and the kids! You won't want to miss this one, so book your showing today or reach out with any of your inquiries! (id:60083)
Avenue North Realty Inc.
D - 1119 Stittsville Main Street
Ottawa, Ontario
Enjoy the open-concept layout of the living, dining, and kitchen areas perfect for entertaining and everyday living. The spacious kitchen has a breakfast bar, walk-in pantry, stainless steel appliances, and convenient ensuite laundry. A wall of windows offers views of the private terrace, providing easy access for BBQing, relaxing, or tending to your large garden bed. Located in a fantastic neighborhood, close to shops, restaurants, green spaces, and transit, this home truly combines comfort, style, and convenience. Some photos are digitally enhanced. (id:60083)
Bennett Property Shop Realty
4d - 1036 Barryvale Road
Greater Madawaska, Ontario
Escape the City and experience the Greater Madawaska in Calabogie - the ultimate 4 Season Resort area. Elevate your lifestyle in this affordable, freshly updated open-concept upper-floor loft-style home with soaring ceilings, large architecturally grand windows for the best views, and fully furnished with sleeping for 4. Notable upgrades within the last 2 years include - New kitchen, new appliances with rare in-suite laundry system, upgraded bathroom, new permanent staircase built to loft, new furnishings. Breathe fresh country air and fill your days with a multitude of amazing outdoor activities. Hike or ski the PEAKS (just 15 minutes away), Race on the Calabogie Motorsport park, swim or boat on gorgeous Calabogie Lake across the street with owner access to a private dock and beach. Enjoy the new Guitars and Gasoline Music Festival, hike the K@P Trail or climb to Eagles Nest lookout. Golf at your doorstep. Fishing, biking, snowmobiling, ATV trails, and a quaint town with lots of fun dining options. Then get the best sleep ever in your cozy home. Turn on a fire, cuddle up and watch a movie, or linger on the deck under the stars. Start living the dream now and earn extra income as a BNB rental. You can have it all! Your home and deck offer sweeping golf course or lake views and spectacular sunsets. Make a break to the lake and refresh among nature's treasures. Fall in love today - move in tomorrow! Some photos are digitally enhanced. (id:60083)
Bennett Property Shop Realty
2677 County 16 Road
Merrickville-Wolford, Ontario
Discover modern country living in this beautifully updated high ranch, set on just over an acre of peaceful landscape. Completely transformed in 2023, this home features new vinyl siding with stonework and 2" energy board, plus new ceilings, floors, and two stylishly updated bathrooms. The showpiece kitchen features shaker-style cabinetry, elegant finishes, and a bright dining area with patio doors leading to a spacious deck, perfect for entertaining or relaxing in the hot tub. The inviting living room offers warmth and comfort, ideal for everyday living. With three bedrooms upstairs and an additional bedroom on the lower level, the layout provides flexibility for family and guests. A detached, fully spray-foamed, heated, and cooled garage adds practicality and value. Enjoy the perfect balance of style, comfort, and privacy just minutes from the heart of Merrickville. (id:60083)
Real Broker Ontario Ltd.
36 Woodside Lane
Mcnab/braeside, Ontario
Surround yourself in nature at Glenalee Park, right on beautiful White Lake. This 50+ adult lifestyle community is well known for its very hospitable and friendly residents. The Park grounds are well-established and offer residents a serene and welcoming place to kick back and relax. Leave the stress of the city behind and enjoy boating, fishing, swimming, hiking trails, ATV trails, golf, skiing, or just pull up a chair and a good book and watch the sun set over the lake from your spacious screened-in porch. This is a very spacious & generous floorplan that offers a large kitchen with room for the whole family to gather and dine, opening to the family room with space for everyone to cheer on Game night. Beyond there's another spacious yet cozy propane stove in the living room overlooking the gardens with a view of the lake. Plus, a private screened-in porch for a sip of wine while you BBQ. The principal bedroom is sunny, right and inviting and next to the large 4-piece bathroom with a soaker tub and separate shower. The second bedroom is a nice size and is equally bright and cheerful - perfect to accommodate overnight guests. The living room could easily be transformed into a 3rd bedroom or home office. A single-car garage with workshop room is a dream come true. Lots of storage plus a shed for your toys. Affordable Resort living all year long awaits, and it is all so close to the amenities of Arnprior and Renfrew. Schedule a private showing and imagine the possibilities. 24 hours irrevocable on all offers. Some photos are digitally enhanced. (id:60083)
Bennett Property Shop Realty
2 - 29 Whittlers Cove Lane
Rideau Lakes, Ontario
Stunning Custom-Built Bungalow with Walk-Out Basement overlooking Upper Rideau Lake. Welcome to your dream lakeside retreat! This brand-new custom bungalow offers refined living with access to the waters of Upper Rideau Lake and the Big Rideau. Thoughtfully designed with top-quality finishes throughout, this home features rich hardwood flooring on the main level, a built-in coffee bar for effortless mornings, and three walkouts that showcase breathtaking lake views from nearly every angle.The open-concept layout combines luxury and comfort, ideal for entertaining or simply relaxing in natures tranquility. The fully finished walk-out basement adds exceptional living space, complete with elegant luxury vinyl flooring and seamless access to the tranquil back yard. Located just minutes from the charming village of Westport, Ontario, you'll enjoy boutique shopping, dining, and a vibrant community all while immersed in the natural beauty of the Rideau Lakes region. Whether you're looking for a full-time residence or a luxurious seasonal getaway, this rare offering blends modern craftsmanship with the best of lakeside living. Annual Homeowner Association Fees of $60 per month includes private road maintenance, road snow removal, common area grass cutting, insurance for private road/common areas. Landscaping and finishing will be complete before occupancy. Comes with a 7 Tarion Warranty and Pre Delivery Inspection.** Taxes not yet assessed. (id:60083)
Royal LePage Integrity Realty
1345 Belcourt Boulevard
Ottawa, Ontario
Welcome to this rare opportunity in the heart of Central Orléans, ideally located within walking distance to schools, parks, shopping, restaurants, transit, and all essential amenities. This versatile side-split bungalow offers two separate living units, each with its own private entrance and driveway, making it an excellent choice for investors, developers, or multi-generational families. The main residence features three generous bedrooms, a full 4-piece bathroom, a bright and spacious living room, and an open-concept kitchen and dining area. The finished basement includes a 3-piece bathroom, laundry and storage room, as well as a large crawl space providing additional storage options. The secondary unit is a self-contained one-bedroom apartment with its own hydro meter, private entrance, and driveway ideal for generating rental income, hosting in-laws, or providing independent living space for family members. The property sits on a desirable lot with excellent potential for future redevelopment. With two distinct living areas, separate utilities, and an unbeatable location in Central Orléans, this property presents a unique opportunity in todays market .Don't miss out on this incredible investment or ownership option. 24hr Irrev. (id:60083)
RE/MAX Delta Realty Team
2209 - 900 Dynes Road
Ottawa, Ontario
Stunning 2-Bedroom Condo with Panoramic Views - Ideal Location! Welcome to this beautifully renovated 2-bedroom, 1-bath condo offering 757 sq ft of bright, comfortable living space. Perched on the 22nd floor, this home features a private balcony with sweeping panoramic views - the perfect spot to enjoy your morning coffee or unwind at sunset. Step inside to a sun-filled open-concept living and dining area, designed for comfort and entertaining. The modern kitchen boasts elegant quartz countertops, new stainless steel appliances, and ample cabinetry, ideal for home cooks and hosts alike. A bonus in-unit storage room adds valuable convenience. Residents of this well-maintained building enjoy access to top-tier amenities, including an indoor pool, sauna, and on-site laundry facilities. A dedicated parking space is included, offering everyday ease and added value. Perfectly located just a short walk from Hogs Back Falls and Mooney's Bay Beach, you'll enjoy easy access to scenic trails, lush green spaces, and year-round recreational opportunities. With Carleton University within walking distance, shopping, dining, and transit all nearby, this is city living at its best. Whether you're a first-time buyer, a savvy investor, or looking to downsize, this move-in-ready condo is a must-see! Some photos are digitally enhanced. (id:60083)
Bennett Property Shop Realty
2042 Tilson Street
Ottawa, Ontario
Welcome! Here is a classic Campeau built 1 1/2 storey home on one of Elmvale Acres nicest, child friendly streets. The mud room addition offers a spacious entrance foyer and closet as well as a handy full bath w. shower. The combined living/dining rooms are entertainment sized and boast ample sunlight and hardwood floors. The handy main level den/bedroom completes the main level. The huge eat in gourmet kitchen is fully renovated with high end cabinets, appliances and quartz counters. The second floor features 2 good sized bedrooms and a renovated full bath w. soaker tub. The basement level has plenty of storage, a recreation room and 2 piece bath...the basement possibilities are endless! The large backyard is fully fenced and hedged offering excellent privacy. Elmvale Acres is a fantastic neighborhood with easy access to greenspace, the hospitals, shopping and transit. A great place to call home! Come see all this wonderful home has to offer! 24 hours irrevocable on offers. (id:60083)
RE/MAX Hallmark Realty Group
500 Bradbury Court
Ottawa, Ontario
Come see this beautiful turn-key home located on a 2 acre corner lot in the sought after community of Ridgeside Farm with its residents only private park & fun family get-togethers! Built by award winning Land Ark Homes, it offers over 3,300 sq/ft + finished WALKOUT level! The open-concept & sun-filled main level features hardwood floors, office with French doors & a combined front sitting & grand dining room. Around the corner is the living room with cozy gas fireplace wrapped in a rustic stone wall that opens up to your country-sized chef's kitchen with Granite countertops, SS appliances, classic oak cabinetry, large sit-up island, walk-in pantry & built-in desk. The bright 2nd level hosts a front bedroom with its own updated 4pc ensuite, bedroom #3 has a cheater door to the updated main bathroom and the spacious primary retreat has a walk-in closet & magazine-worthy ensuite with custom shower, soaker tub & stylish vanity. Bedroom #4 also has access to the primary ensuite & offers the option to be used be as a nursery, study or 2nd walk-in closet. This level also has a massive family room where your family can watch movies together. The open-concept WALKOUT lower level is filled with light thanks to big windows and offers a 5th bedroom, big rec room with old-fashion gas fireplace, 2nd kitchen & spa-like bathroom with custom shower & built-in sauna. With its own rear parking & entrance, it is ideal for multi-generational families or in-law suite. Your private & tree filled backyard showcases a heated salt-water pool with sitting area, a large deck with gazebo & homey fire-pit. Don't forget the underground sprinklers & gas powered generator which keeps your entire property running if power goes out (house & pool). Great features & updates: Covered front porch, Main floor laundry, 3 car garage, Most of the home repainted (2025), Granite countertops & undermount sink (2025), 2nd level carpet (2025), Shingles (2018). Minutes from all the amenities in Morgan's Grant. (id:60083)
RE/MAX Affiliates Realty Ltd.
1792 Bearhill Road
Ottawa, Ontario
Get ready to be wowed by this breathtaking custom home, nestled on an expansive 41-acre estate featuring a lush mixed forest and your very own private pond! As you step inside, you'll be greeted by an airy and inviting atmosphere, seamlessly flowing across beautifully refinished hardwood floors. The heart of the main living area features an elegant wood stove and a captivating feature wall-perfect for cozy gatherings or calm, relaxing evenings at home. With floor-to-ceiling windows enveloping the main floor, the home invites the outdoors in and opens up to a massive patio equipped with a built-in outdoor kitchen-ideal for entertaining and enjoying al fresco dining! The fabulous master suite is your private sanctuary, complete with a spacious walk-through closet and a spa-inspired bath that beckons you to unwind and rejuvenate. Venture down to the lower level and discover an amazing recreation room with grand patio doors that lead to a lovely lower patio space. Two spacious bedrooms and a gorgeous shared bath complete this fun-filled area. You'll also find a utility room that houses the water treatment system and a wood/propane combination heating system. The ample 2-car garage is ready to accommodate your vehicles, motorized toys, or serve as a fantastic workshop. Outside, the property boasts a variety of outbuildings in different sizes, perfect for storage and countless hobby-farming opportunities. Meander along the winding paths that explore the property, and make the most of the serene surroundings with delightful walking, skiing, and snowshoeing adventures by the pond. Plus, thanks to a forest management agreement, you can enjoy property tax reductions! Conveniently located just 15 minutes from Kanata and Almonte, this home combines the tranquility of rural living with easy access to gourmet restaurants, charming shops, and endless recreational activities. Don't let this extraordinary slice of paradise slip away-where luxury and nature live in perfect harmony! (id:60083)
Innovation Realty Ltd.
909 Greenbriar Avenue
Ottawa, Ontario
Snap up this move-in-ready 3-bed townhouse in quiet Carleton Heights - just 15 minutes to downtown Ottawa, yet peacefully tucked on a cul-de-sac with zero through-traffic. Bright and cheerful, it's already updated with a newer roof, modern windows, included appliances, and durable hardwood/linoleum floors, so you skip the reno headaches and costs. Enjoy a spacious living room drenched in natural light, an eat-in kitchen that opens to a deep private backyard, three proper upstairs bedrooms, a full bath, plus a finished basement rec room and laundry. The unbeatable location is steps to Mooney's Bay beach, Carleton University, transit, river trails, bike paths, and shopping - proven high-demand for student rentals or easy family living. You get two dedicated parking spots right behind the unit and only a $1200/year association fee that covers snow removal and lot maintenance. Perfect for first-time buyers tired of renting, professionals craving space without downtown prices, or investors wanting a low-maintenance, cash-flow-ready property in a vibrant pocket. Affordable, updated, and ready now - this smart buy won't wait. 24 hours irrevocable on all offers. Some photos are digitally enhanced. (id:60083)
Bennett Property Shop Realty
30 Bamagillia Street
Whitewater Region, Ontario
Welcome to the Wren Subdivision in beautiful Cobden! This charming 3-bedroom, 2-bathroom home offers 9-foot ceilings throughout the main floor, creating a bright and spacious feel. The large primary bedroom features a generous walk-in closet and ensuite bath. Enjoy the convenience of main-floor laundry in a mudroom just off the double car garage. Step out onto a spacious back deck, perfect for relaxing or entertaining. High-quality standard features include 200-amp electrical service, owned electric hot water tank, central air conditioning & eavestroughs. With 1,690 sq feet you have ample living and entertainment space! The Wren community offers a welcoming mix of retirees and young families. Surrounded by nature in the heart of the Whitewater Region, you're just minutes from beaches, whitewater rafting, kayaking, and scenic trails. Located only 1 hour west of Ottawa and close to Hwy 17 for easy commuting to Pembroke, Renfrew, and Arnprior. Buy new with peace of mind Tarion Warranty included. Home currently under construction. 24-hour irrevocable on all offers. (id:60083)
Royal LePage Edmonds & Associates
2855a Highway 132 Road
Admaston/bromley, Ontario
Welcome to a one-of-a-kind property designed to suit the needs of extended or multi-generational families or an in-law suite. This spacious and thoughtfully designed home offers both flexibility and charm. The multi-level floorplan provides a seamless blend of comfort and functionality. On the main level you will find an open-concept living area complete with a convenient kitchenette, a full bathroom and a bright bedroom perfect for in-laws, guests or independent family members seeking their own space. Upstairs, the inviting open-concept layout continues with upgraded laminate flooring, a full kitchen overlooking the dining area and living room and easy access to upper-level laundry. Three generous bedrooms await, including a spacious primary bedroom with a private 2-piece en-suite and ample closet space throughout. Step into the impressive heated garage boasting with separate hydro source, 17 foot ceilings and a 12 overhead door ideal for hobbyists, workshop space or additional entertainment area. The built-in bar and gathering space make it perfect for hosting family and friends year-round. Outside you can make the wooded area your own with the summer campfires or outdoor activities. Enjoy the comfort of being just 4 km from Dragonfly Golf Links, 1 km from Admaston Public School and amenities. Tucked away in a peaceful, private setting just minutes from the heart of Renfrew. You will love the balance of privacy and convenience this home provides. Don't miss the chance to make this truly unique property. (id:60083)
Solid Rock Realty
1805 - 111 Champagne Avenue
Ottawa, Ontario
SOHO FALL PROMOTION - GET 2 YEARS OF CONDO FEES PAID FOR YOU AND FURNITURE INCLUDED* Welcome to unit 1805 at the SoHo Champagne. This 2 bed/2bath condo is built to impress with floor to ceiling windows, laminate throughout, and modern finishes. The open-concept main living area connects the kitchen, living room, and balcony seamlessly. With plenty of cabinet space extending to the ceiling, a seamless in-counter stove, and farmhouse sink, this kitchen is perfect for preparing meals for friends and family. The primary suite includes a walk-in closet and spa-inspired bathroom, and the second bedroom leaves nothing to be desired with the same modern finishes and large accompanying closet. The second bathroom features the same rain-fall shower with glass doors, grey tiling, and mood lighting. The Soho Champagne's amenities include a gym, hot tub, terraces, patios, a movie theatre, party room and underground parking. Residents can enjoy the bustling atmosphere of Little Italy or escape to Dow's Lake to spend time on the water, walk through the parks, or go for a picnic. *some conditions may apply. (id:60083)
RE/MAX Hallmark Realty Group
190 Rathowen Street
London North, Ontario
This Charming 1 1/2 story duplex located in the heart of Blackfriars. Ideal for a starter home with income or investors for expansion or rented as a turn key. Dbl garage, A/C, 4 parking spots with a front side spot. Featuring a renovated main floor; one large master bedroom that has a wall to wall closet, Open concept kit/living anda spacious full 4-pc bath. A cute front porch for those beautiful summer days. The Upper has been completely refinished to include a full studio unit. It is perfect for a young professional or graduate student. Modern open concept and full of light with glorious windows. Separate entrance at back where the sheltered deck and yard can be private orshared. Full basement that is partially finished; a separated laundry room for shared access and a private locked area for storage/ home gym with mirrors! The neighbourhood is walking distance to numerous paths, parks and attractions such as Harris Park, Budweiser Gardens, and all the fantastic amenities Downtown has to offer. (id:60083)
Comfree
185 North Augusta Road
Brockville, Ontario
Great opportunity for growing your business, beautifully decorated in a modern and progressive design awaiting for the new owner to finish the driveway that will open the Avenue to growth. Welcome to your new office/working space. (id:60083)
Homelife/dlk Real Estate Ltd
F - 1032 Beryl Private
Ottawa, Ontario
Back to Green space with NO rear neighbor! Welcome to this stylish 2-bedroom 2 full bathroom condo unit in the desirable Riverside South! This home features an open-concept layout, gleaming hardwood floors throughout the living room and dining room. The functional kitchen is a chef's dream, boasting quality laminate countertops, upgraded cabinetry, stainless steel appliances, a big island, and a PANTRY, making meal prep effortless. Natural light fills the living areas, enhanced by pot lights throughout. From the living room, step out onto a spacious and private balcony overlooking serene wooded outdoor space, a perfect retreat right at your doorstep. The primary bedroom offers a peaceful sanctuary with a WAL-IN closet and a 3-piece ENSTUIE bathroom. A generously sized second bedroom is good for a guest or home office. Additional features include an in-suite laundry, ventilation, and the convenience of one dedicated parking spot and ample visitor parking. Ideally located near public and Catholic schools, shopping, dining, the LRT, and the airport, this is the perfect place to call home. (id:60083)
Ottawa True North Realty
Royal LePage Integrity Realty
1607 - 340 Queen Street
Ottawa, Ontario
Discover urban elegance in this stunning condo perfectly positioned in Ottawa's vibrant core. Floor to ceiling windows of this corner unit allow natural light to flood in and provide a chic urban setting that can also be appreciated from the spacious balcony. Enjoy in-suite laundry, a double storage locker, and exceptional amenities: fitness centre, indoor pool, theatre room, lounge, guest suite, business space, 24/7 concierge, and outdoor terrace with BBQs/seating - all supported by low condo fees that include heat and water. Convenience is at your doorstep being situated above the Lyon LRT station, with a grocery store on the main level, and access to the city's amenities, shops, restaurants, and trails along the Ottawa River. The location is ideal, and the condo is elevated in every way with numerous upgrades and custom blinds. Don't miss this prime opportunity to own a piece of the exciting and efficient downtown lifestyle. Schedule a viewing today! Some photos are digitally enhanced. (id:60083)
Bennett Property Shop Realty
502 - 111 Champagne Avenue
Ottawa, Ontario
SoHo FALL PROMOTION - GET 2 YEARS OF CONDO FEES PAID FOR YOU* Welcome to 502 in SoHo Champagne. This 1 Bed + Den/1 Bath unit has floor to ceiling windows, hardwood floors throughout and a gorgeous moderndesign. The open concept living area makes entertaining a breeze, with plenty of counter space and storage in the kitchen and accompanying island, andeasy access to the spacious west facing balcony. The bedroom is connected by a sliding privacy door, allowing a fully open-concept living space or a privateretreat in the evenings. The spa-inspired bathroom features a rainfall shower with glass doors. Working from home, the Den can easily be used as a homeoffice. Amenities include a terrace and patio with a barbecue and hot tub, Dalton Brown gym, movie theatre, party room w/full kitchen and lounge area,meeting room and 3 elevators. Located 150 meters from a future LRT station in Little Italy, residents can enjoy dining and fun on the busy streets, orescape to Dows Lake for time on the water or walks in the gorgeous surrounding parks. Minimum 24hrs notice required for all showings. *some conditons may apply (id:60083)
RE/MAX Hallmark Realty Group
00 Pt Lt 22 Con 4 Road
Mississippi Mills, Ontario
Hunters Paradise 44 Acres of Untouched Wilderness. Tucked away from it all, this secluded 44-acre parcel offers the perfect escape for outdoor enthusiasts. Accessible by an unopened road allowance, this private retreat is ideal for hunters, nature lovers, or anyone seeking peace and solitude. Featuring a serene pond, a natural clearing perfect for a cabin or campsite, and an abundance of mature maple trees ready for tapping! Build your own sugar camp and boil your own maple syrup right on the land. Whether you're dreaming of a backcountry getaway, a maple bush operation, or simply a quiet place to reconnect with nature, this property offers exciting potential. (id:60083)
Coldwell Banker First Ottawa Realty
1172 Foxborough Private
Ottawa, Ontario
Spacious adult style bungalow townhome with open concept main floor plan and cathedral ceilings. The main floor boasts large foyer with triple mirror door closet next to den or second bedroom adjacent to conveniently located main bathroom. Open style kitchen with oak cabinetry, ceramic backsplash and under cabinet lighting. Entertainment sized living room/dining room. Living room area has a gas burning fireplace and patio door access to an elevated deck. The primary bedroom with cathedral ceiling has a walk in closet as well as a 4 piece ensuite bathroom. Main floor laundry room located next to the attached garage entrance in the mud room. Basement area has a fully finished recreation room, a third bedroom as well as another 4 piece bathroom. Unfinished area could easily expand existing rec room or build a hobby room or workshop. Includes 5 appliances and central vacuum all as is as the POAs never occupied the property. This property is in a fantastic location, close to Metro ,Costco, banking, hair salon, light rail transit in the spring of 2025 and much more. This home has a great layout and is awaiting your decorators touch. Carpet and laminate flooring throughout. Some cosmetic work required. (id:60083)
Royal LePage Performance Realty
2526 Laurier Street
Clarence-Rockland, Ontario
SELLER FINANCING IS AVAILABLE (INQUIRE FOR MORE DETAILS)! Rare opportunity to acquire a C-3 zoned property in Clarence-Rockland with excellent potential to operate as a retirement home. This approx. 9,000 sq. ft. building is currently used as a disability home and features 11 private rooms and 9 semi-private rooms, all equipped with en-suite bathrooms for resident comfort. The layout supports services such as meals, laundry, housekeeping, and utilities, making the property well-suited for care-focused operations. It also includes convenient elevator access and is located in a secure, central area close to shops, restaurants, medical services, and essential amenities. The main level offers a welcoming lobby, great room, dining hall, games room, office, and reception area. With flexible C-3 zoning, the property can also be adapted for other commercial uses, offering strong potential for future redevelopment. For more information on operating income and expenses, please reach out to the listing agent. (id:60083)
Exp Realty

