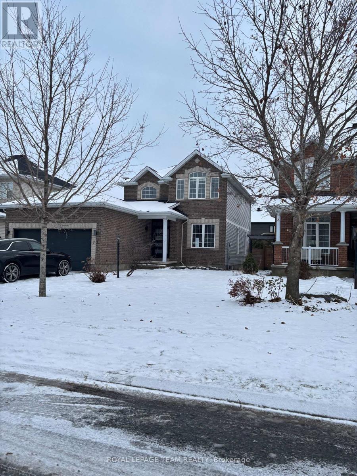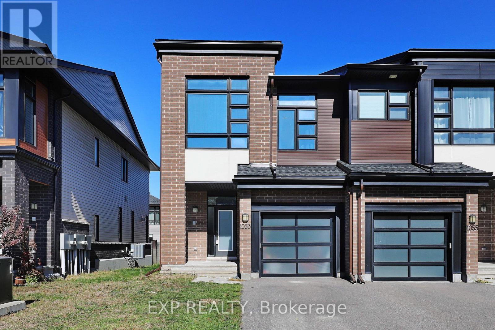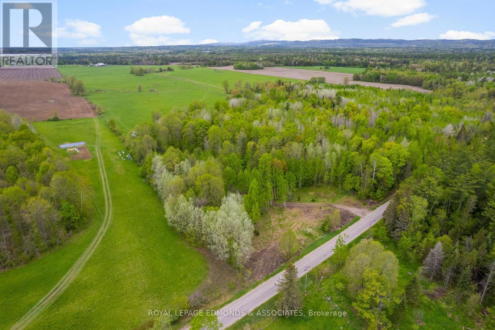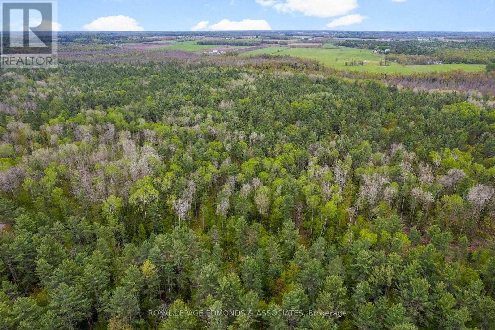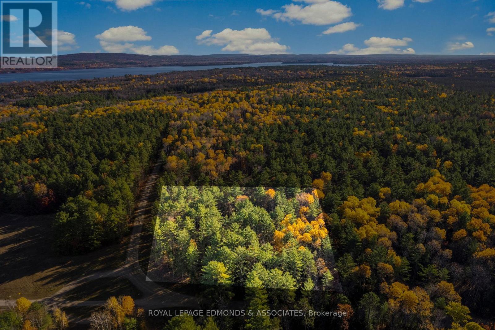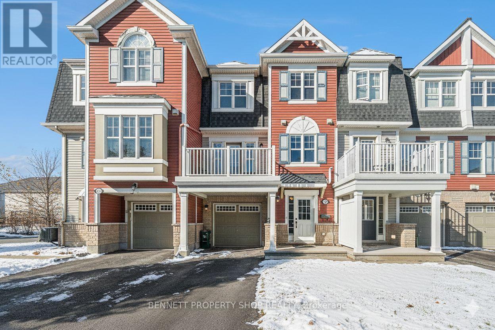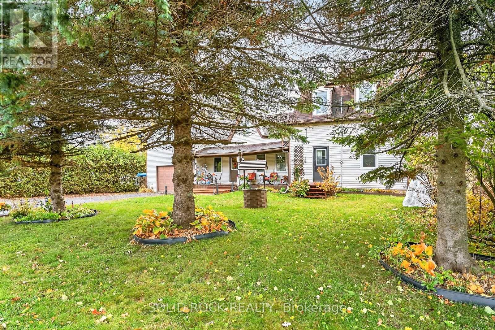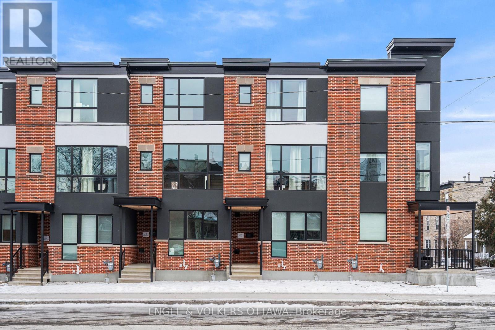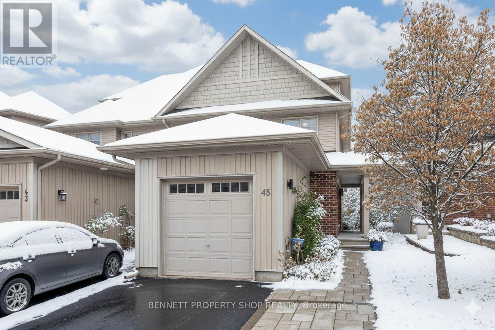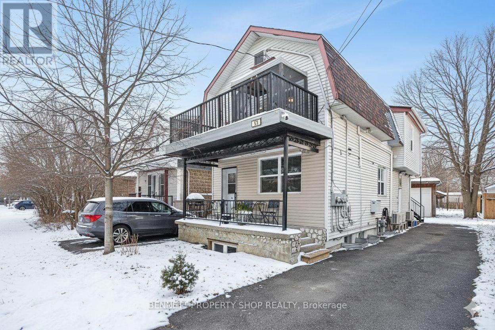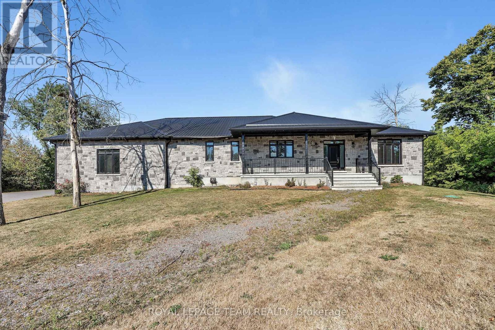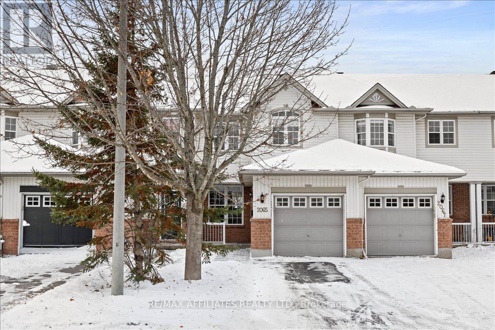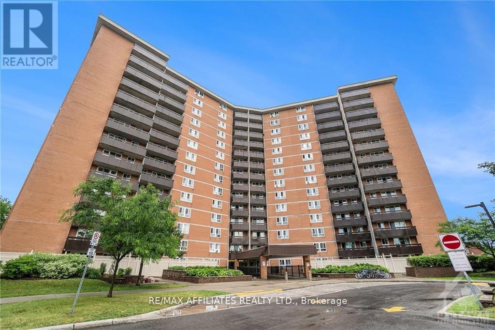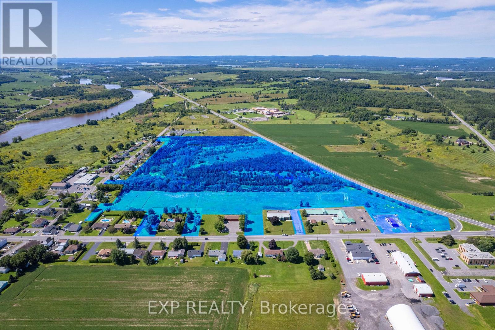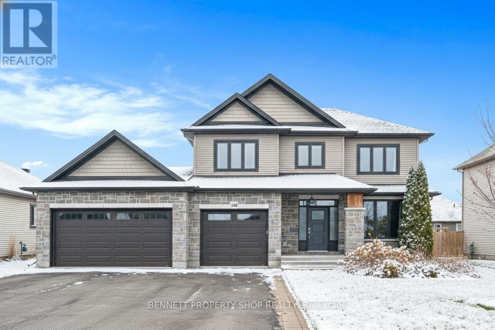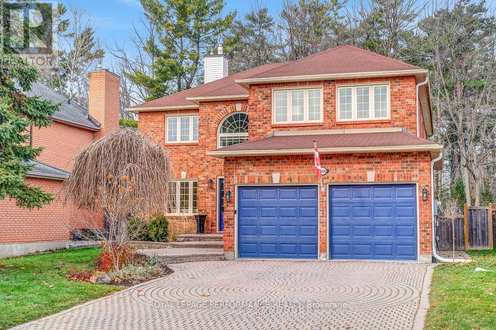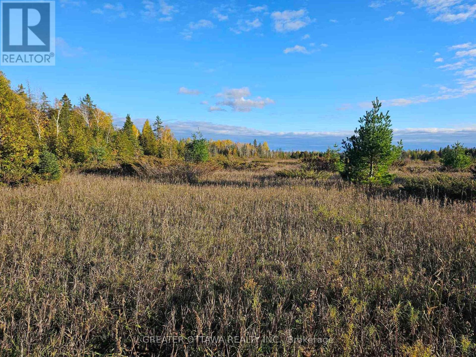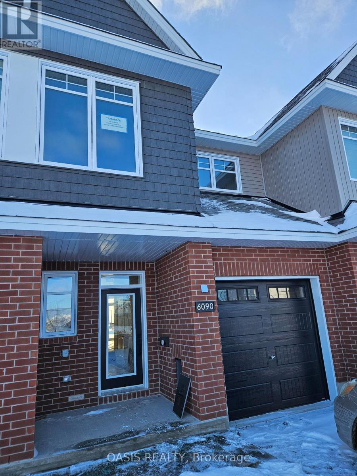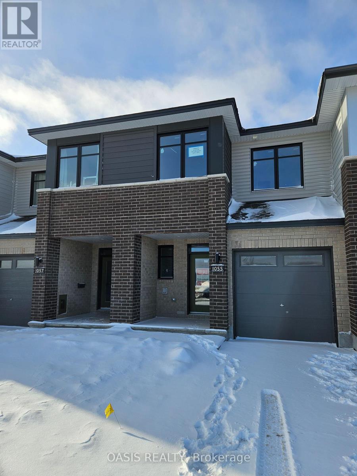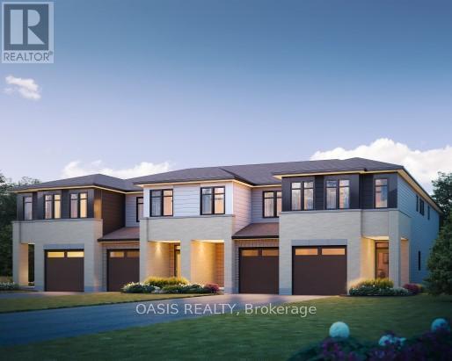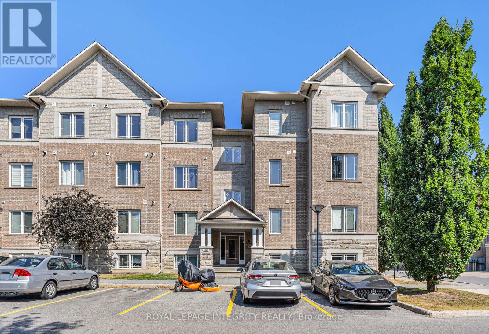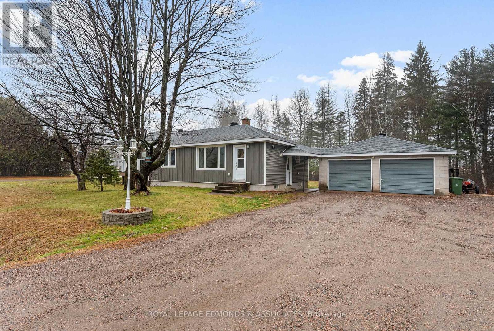78 Friendly Crescent
Ottawa, Ontario
Wonderful home on a quiet street in Stittsville. This home offers outdoor fun and indoor convenience. The spacious open concept kitchen and family room has a gas fireplace and hardwood flooring. The kitchen is open and offers loads of cabinetry, pantry storage and wine rack. The breakfast bar/prep area is stunning. The dining area open and elegant to entertain family and friends on those special occasions. The second level offers 3 bedrooms - Primary bedroom offers hardwood flooring, a large ensuite, with walk in closet. The two secondary bedrooms are spacious and conveniently located are complete with hardwood flooring. The finished basement has an office/bedroom, recreation area for a TV, exercise space, and plenty of storage. The outdoor area includes a salt water pool, hot tub, patio and extra seating space. This area awaits to be enjoyed! Arrange your appointment today! (id:60083)
Royal LePage Team Realty
1053 Lunar Glow Crescent
Ottawa, Ontario
Welcome to 1053 Lunar Glow Crescent - a beautifully updated 2020 Urbandale end-unit townhouse that perfectly blends modern design, functional space, and family-friendly comfort in the heart of sought-after Riverside South. Step inside to discover a bright, open-concept main floor featuring upgraded finishes throughout, including elegant flooring, designer lighting, and large windows that flood the home with natural light. The chef's kitchen impresses with stylish cabinetry, quartz counters, a large island, and stainless-steel appliances - ideal for family meals and entertaining alike. Upstairs, you'll find three spacious bedrooms, including a serene primary suite complete with a walk-in closet and luxurious 4-piece ensuite. The additional bedrooms are generous in size and share a sleek, modern main bathroom, while the convenient second-floor laundry makes everyday living effortless.The lower level offers a large recreation space - perfect for movie nights, a home office, or a play area - along with plenty of storage and roughed in and framed bathroom. Outside, enjoy your fully fenced backyard with a storage shed and room to relax or garden, all within a quiet crescent near parks, top schools, and shopping. Built with quality and care, this move-in-ready home offers exceptional value in one of Ottawa's most desirable communities. (id:60083)
Exp Realty
114 Harold Valley Drive
Ottawa, Ontario
Welcome to 114 Harold Valley Drive - where simple, stress-free living meets comfort and peace of mind. This bright, well-kept, almost-new mobile home is tucked into a quiet, friendly community in the Kinburn area and offers an ideal lifestyle for those who want low maintenance without compromise. Built in 2020 and thoughtfully upgraded, this home lets you move in and relax knowing the big-ticket items are already taken care of. Recent improvements include a new heat pump and A/C (2025), transfer switch and back-up generator (2023), multiple decks (2021 & 2022), eavestroughs (2021), and a water filtration system (2020) - all adding up to true worry-free ownership. Inside, the open and functional layout is filled with natural light. The kitchen features a gas stove and flows comfortably into the living area, making everyday living easy and inviting. Two well-sized bedrooms, a full bathroom, and a convenient laundry area round out the space - perfectly sized for effortless day-to-day living. Set on a 70 x 140 ft lot, there's plenty of outdoor space to enjoy morning coffee on the deck, tend a small garden, or simply soak in the peaceful treed surroundings. Residents love the relaxed pace, strong sense of community, and the convenient access to Carp, Arnprior, Kanata, and Highway 417. Whether you're downsizing, buying your first home, or looking for a manageable, affordable alternative to traditional housing, this property delivers comfort, value, and peace of mind. Lot Fees are $525.00/month and cover water, garbage collection, park maintenance, and sewerage. (id:60083)
Solid Rock Realty
0 Wright Road
Whitewater Region, Ontario
This 22-acre lot in Westmeath offers the perfect canvas to build your dream home or hobby farm, nestled among mature trees that provide both privacy and tranquility. Property is a good mix of trees and fertile farmland (clay loam soil). Excellent deer and turkey hunting on the property. Enjoy the best of both worlds with just a 30-minute commute to Pembroke, while being only 5 minutes from the charming town of Westmeath for quick errands or a fill-up. For water enthusiasts, the boat launches at La Passe and Westmeath are just 5 minutes away, offering endless opportunities for fishing and water adventures on the Ottawa River. This lot has a mix of bush and open pasture - would make a great spot for hobby farming or garden enthusiasts alike! 24-hour irrevocable on all offers. (id:60083)
Royal LePage Edmonds & Associates
0000 Nangor Trail
Whitewater Region, Ontario
Very rare opportunity at 180 acres of land. Mature bush with lots of pine and hardwood for marketable timber. Build your dream home in this private setting with sandy soil. Excellent hunting (Deer, Bear, Turkey) with lots of trails throughout the property and a pond to keep wildlife around. Amazing investment with the value of this timber on the property. Lots of road frontage additional severances may be possible. Skidoo/ATV trails runs by the boarder of this property for recreational enjoyment and easy access to trails across Renfrew County. Just a 30-minute commute to Pembroke, while being only 10 minutes from the charming town of Westmeath for quick errands or a fill-up. For water enthusiasts, the boat launches at La Passe and Westmeath are just 10 minutes away, offering endless opportunities for fishing and water adventures on the Ottawa River. Four season maintained road with hydro at the lot line. 24-hour irrevocable on all offers. (id:60083)
Royal LePage Edmonds & Associates
100 Nangor Trail
Whitewater Region, Ontario
One of four prime building lots available! This approximately 2.70-acre lot in Westmeath offers the perfect canvas to build your dream home or a peaceful getaway, nestled among mature trees that provide both privacy and tranquility. Easy to build sand soil just excavate and start building. Hydro to be installed at lot line. Fiber optic high speed internet currently being installed at lot line. Rogers cell tower just installed in the area for strong cell service. Recently severed with survey on file. Enjoy the best of both worlds with just a 30-minute commute to Pembroke, while being only 10 minutes from the charming town of Westmeath for quick errands or a fill-up. For water enthusiasts, the boat launches at La Passe and Westmeath are just 10 minutes away, offering endless opportunities for fishing and water adventures on the Ottawa River. 24-hour irrevocable on all offers. (id:60083)
Royal LePage Edmonds & Associates
548 Snow Goose Street
Ottawa, Ontario
Turnkey living awaits in this freehold 2-bedroom, 2-bathroom, 3-storey townhome in vibrant Half Moon Bay. This meticulously maintained home features a 2nd level with gleaming hardwood throughout, a tastefully upgraded kitchen, spacious living room, well-situated dining room, convenient powder room, and a south-facing patio to enjoy fresh air and sunshine at any time of day. The kitchen fits your everyday needs with stainless steel appliances, granite countertops, floor-to-ceiling cupboards, and well-situated breakfast bar seating. The spacious primary bedroom provides ample living space through the bedroom, with a well-appointed secondary bedroom perfect for an office and/or guest bedroom, and a full bathroom adjacent to both rooms. An attached garage off the 1st floor provides easy access to your vehicle year-round or allows for storage for an active lifestyle. Live maintenance-free with no backyard, and an automated irrigation system(2020) to look after the front lawn. The home is chock-full of builder upgrades, including but not limited to the facade, increased carpet padding, and main floor hardwood. The original owner has kept the home in immaculate condition since occupancy, and the home has never been tenanted. Parks, top schools, shopping, soccer fields, restaurants, and so much more a stone's throw away. Don't miss your opportunity to own a maintenance-free, FREEHOLD home in the heart of one of Barrhaven's newest communities - reach out today!! A/C - 2016, Interlock - 2022, Deck sanded & sealed - 2018. 24 hours irrevocable on all offers. Some photos are digitally enhanced. (id:60083)
Bennett Property Shop Realty
1262 Rodney Lane
North Dundas, Ontario
Nestled just outside of Winchester, this beautiful 1886 home blends timeless character with modern upgrades and an abundance of space - inside and out. Set on a private property surrounded by nature, near a trail and well-equipped playground, this four-bedroom, two-bathroom home plus loft offers the perfect balance of peaceful country living and everyday convenience.Step inside to find a welcoming foyer with access from the attached garage and a spacious main floor laundry room. The large kitchen provides plenty of room for family cooking and casual dining, while the formal dining room offers stunning views of the backyard - ideal for entertaining or enjoying quiet meals at home. The main floor also features a cozy living room filled with natural light, a dedicated office, den or playroom, a full four-piece bathroom, and a practical back mud room with both backyard and basement access. Upstairs, three generous secondary bedrooms share a full bathroom, while the oversized primary suite includes a walk-in closet. The bonus loft - accessible from the garage and the primary bedroom- provides additional space for hobbies, another bedroom, studio, or playroom. Downstairs, the basement includes a spacious workshop area and ample storage. This home has been thoughtfully updated with no carpet throughout, a propane furnace (2022), heat pump (2022), and water treatment system (owned). Additional features include: a 100-amp panel with surge protection; generator hookup; 10x12 shed and central vacuum with a new canister (2025).Enjoy the privacy, charm, and modern comforts of this historic home - the perfect place to relax, grow, and make lasting memories just minutes from Winchester and a short drive to Ottawa. (id:60083)
Solid Rock Realty
73 Parent Avenue
Ottawa, Ontario
Experience refined urban living in this beautiful three-bedroom townhome built by award-winning Roca Homes. Thoughtfully laid out across three levels, the home features a versatile main floor with a welcoming foyer, full bathroom, laundry, storage, and a flexible office/bedroom with private rear access ideal for client meetings or Airbnb potential. The second level offers an open-concept kitchen, dining, and living space with stunning views and a balcony perfect for summer BBQs, while the top floor includes two comfortable bedrooms and another full bathroom. Stylish, functional, and perfect for a live-work lifestyle. 24-hour irrevocable on all offers. (id:60083)
Engel & Volkers Ottawa
45 Aveia Private
Ottawa, Ontario
Nestled into a quiet enclave is this impeccably maintained freehold townhome backing onto the natural treasure of Cardinal Creek's conservation land...that means no rear neighbours, only nature. Designed by architect Barry J. Hobin, the floor-to-ceiling windows allow a beautiful connection with the outdoors that can be enjoyed from every level of the home. Spectacular views of the ravine are in sight, whether you are entertaining on the expansive main level, relaxing in the family room, or waking up to gaze outside from the bedroom. The upgraded kitchen is a chef's dream with granite counters, an abundance of cabinets, and large island with breakfast bar. Need an additional bedroom, office, or studio...the choice is yours with the flexibility offered on the third floor. Spending time outdoors can be enjoyed on the front porch, from the spacious balcony or the lower-level patio, perfect for all nature lovers and those who enjoy privacy. Association fees include snow removal, lawn care, and landscaping of common areas, making maintenance effortless. Located just steps from the Trim LRT Station, and close to transit, shopping, schools, Petrie Island, and green space, this home combines comfort, style, and everyday convenience. Book a showing today to see the beauty and tranquillity this lovely home has to offer. Some photos are digitally enhanced. (id:60083)
Bennett Property Shop Realty
53 Laval Street
Ottawa, Ontario
Discover this exceptional legal triplex at 53 Laval St, Ottawa - a prime investment gem in vibrant Vanier, just steps from Beechwood Avenue's trendy shops, eateries, pubs, and groceries! Imagine the ease of owning a fully renovated (2017-2019) property that generates strong, passive income while you enjoy low-maintenance living or scale your portfolio. Each unit features granite counters, stainless steel appliances with dishwashers, in-unit laundry for tenant convenience, separate A/C, heated towel racks, and durable hardwood/tile/laminate flooring - ensuring high occupancy and minimal repairs. Unlock energy savings and eco-friendly appeal with on-demand hot water, solar panels, inverter, battery, and an EV charger, slashing utility costs and attracting modern renters. Strong annual rents of $65,700 deliver a stellar cap rate for reliable returns! Built on a solid 1937 block foundation with asphalt roof, central A/C, gas heat, detached 1-car garage + 4 drive spots (5 total parking), this 33x99 ft lot maximizes value in R4 zoning with municipal services. Three kitchens, three baths, a finished basement, and four hydro meters simplify management. Lower tenant eager to stay for seamless cash flow; upper owner-occupied with $2K+ rent potential. Walk to transit, downtown access - perfect for investors seeking location-driven appreciation and effortless yield in a thriving neighbourhood. Turnkey opportunity awaits! Some photos are digitally enhanced. (id:60083)
Bennett Property Shop Realty
Bennett Property Shop Kanata Realty Inc
2500 Kearns Way
Ottawa, Ontario
Elegant Estate Bungalow on Quiet Cul-de-Sac - Welcome to this beautifully appointed 3+2 bedroom estate-style bungalow, nestled on a peaceful cul-de-sac perfect for families seeking comfort, space, and sophistication. Main Level Highlights. Step into an open-concept living area anchored by a dramatic floor-to-ceiling fireplace, ideal for cozy evenings or hosting memorable gatherings. Rich hardwood and tile flooring flow throughout, leading to a covered porch that overlooks the serene backyard. The chef-inspired kitchen features gleaming quartz countertops, a striking island with breakfast bar, under-cabinet lighting, and abundant cabinetry for effortless organization. The spacious primary suite offers sliding doors to the porch, a luxurious 5-piece ensuite, and a generous walk-in closet. Two additional bedrooms share a stylish Jack-and-Jill 5-piece bathroom, perfect for kids or guests. A thoughtfully designed main-floor laundry room includes a sink, counters, and cabinetry for added convenience. Lower Level Comfort - The finished basement expands your living space with two more bedrooms, a full 4-piece bath, and a sprawling recreation/family room, ideal for extended family, guests, or a home theatre setup. Garage Goals - Car enthusiasts and hobbyists will love the oversized 4-car garage, complete with a loft and ample storage space. This listing consists of two separate parcels of land, PIN 043151258 and PIN 043151268, being sold together as one offering, with a combined total of 2.593 acres. Some photos virtually staged. (id:60083)
Royal LePage Team Realty
2065 Breezewood Street
Ottawa, Ontario
Beautifully Renovated 3-Bedroom Home in Breezewood - Modern Luxury ThroughoutWelcome to this stunning, fully renovated 3-bedroom home in the desirable Breezewood community. Built in 2004 and upgraded with high-end finishes in 2020, this property offers the feel of a new-build home without the new-build price tag.The main level features a bright open-concept layout with 4" solid wide-plank red oak hardwood, custom trim work, solid core interior doors, updated lighting, and a modern curved staircase with wrought-iron spindles. The living room showcases a custom fireplace with a natural quartz stone surround, a cultured stone backdrop, and a white oak mantel with floating shelves. The chef-inspired kitchen includes quartz countertops, soft-close cabinetry, stainless steel appliances (2020), tile backsplash, and a deep stainless steel undermount sink. Patio doors open to a fully fenced backyard with no rear neighbours, a large deck, and a peaceful, treed setting.Upstairs, you'll find three generous bedrooms, including a spacious primary suite with a walk-in closet, a feature wall, and a luxurious ensuite complete with heated floors, dual sinks, porcelain tile, a walnut vanity with quartz top, and a custom walk-in shower. The updated 4-piece main bathroom also features modern porcelain tile. The third bedroom offers beautiful vaulted ceilings.The finished lower level includes engineered white oak hardwood, a custom bar nook, a laundry room, and a rough-in for a future bathroom.Major updates include: Roof (2019), Furnace (2018), Hot Water Tank (2021), Appliances (2020), Attic Insulation R60 (2023), and New Interlock (2025).Located close to schools, parks, recreation, grocery stores, restaurants, and public transit. A beautifully crafted home in an outstanding community-move in and enjoy. (id:60083)
RE/MAX Affiliates Realty Ltd.
717 - 2000 Jasmine Crescent
Ottawa, Ontario
Welcome to this beautifully maintained, economical, and FRESHLY PAINTED 2-bedroom condo-an ideal choice for first-time buyers, downsizers, or savvy investors! This charming unit boasts a spacious layout filled with natural light and features a LARGE, SOUTH FACING private balcony perfect for outdoor relaxation. Enjoy a full suite of amenities including a salt water indoor pool, whirlpool, fitness room, sauna, party/meeting room, elevator, and tennis courts-offering something for everyone whether you're looking to stay active or unwind. All utilities are INCLUDED in the condo fee - heat, hydro, water (plus parking) - making budgeting a breeze. Convenience is key with parking spot #160 included and an in-unit storage room! Located in a desirable neighborhood just steps from parks, shopping, schools, Costco, Walmart, and Gloucester Centre, with easy access to the highway and a short walk to Blair LRT station, this move-in-ready condo offers the perfect blend of tranquility and accessibility. Don't miss out on this exceptional OPPORTUNITY! (id:60083)
RE/MAX Affiliates Realty Ltd.
Lot 6 Old Highway 17
Alfred And Plantagenet, Ontario
Exceptional 45-acre parcel in the heart of Plantagenet offering incredible potential for future development. Perfectly located with direct access from Jessup's Falls Road, Old Highway 17, and quick access to Highway 17-just 45 minutes from Ottawa and 1.5 hours from Montreal. Nearby utilities add convenience, while a recent Ontario grant to the Township for wastewater system modernization highlights strong local growth. An outstanding opportunity for builders, investors, or visionaries to bring new projects to life. (id:60083)
Exp Realty
110 Talos Circle
Ottawa, Ontario
GROWING FAMILIES REJOICE! Discover unparalleled elegance and practicality in this 5-bedroom, 4-bathroom masterpiece by award-winning Talos Homes, spanning over 3,300 sq.ft. on a serene, family-friendly Richmond street. This executive residence blends design with functional sophistication, featuring rich hardwood floors, expansive windows, and a dramatic illuminated solid-wood winding staircase leading to an open-concept layout with a chef's kitchen boasting granite countertops, custom cabinetry, stainless steel appliances, a central island, and a walk-in butler's pantry, flowing into a sophisticated dining room and a cozy living area with a stone gas fireplace. The luxurious primary suite offers a walk-in closet and spa-like ensuite with dual vanities, a soaker tub, and glass shower, while a finished basement provides a 5th bedroom, full bath, and versatile family room. A heated, insulated triple-car garage with EV charging is perfect for enthusiasts, complemented by a fully fenced, irrigated backyard with an automatic sprinkler system with a covered porch and space for a future pool, all steps from parks, top schools with bus pickup, and amenities - 110 Talos Circle is a lifestyle of sophistication; book your private tour today! 4 bedrooms above grade and 1 below grade. Some photos are digitally enhanced. (id:60083)
Bennett Property Shop Realty
6164 Ravine Way
Ottawa, Ontario
Timelessly renovated 4+1 bedroom, 5 bathroom residence on a premium lot backing onto a treed ravine and just a five minute stroll to the Ottawa River. Over 3300 square feet + finished basement. The main level welcomes you with elegant coffered ceilings throughout the living room, formal dining room & family room, while a 2-sided gas fireplace unite the living and family room. The main floor laundry room adds everyday convenience and offices/dens on both the main and lower levels, allow versatile work-from-home options. The gourmet kitchen is a chef's dream-complete with island, marble backsplash, gas range, stainless steel appliances, wine fridge, and a casual eating area with access to the backyard deck. The second level boasts four generous bedrooms and three full bathrooms. The expansive primary suite includes a spacious walk-in closet & 5-piece spa-inspired ensuite with a free-standing soaker tub, open shower, and double sinks. A second bedroom offers its own 3-piece ensuite, and a third full bathroom serves the remaining rooms. The fully finished lower level offers a teen retreat or welcoming guest space with a large rec room, 3-piece bathroom, a versatile den/bedroom & an office/den. This turn-key ravine property is a rare offering where luxury, privacy, and proximity to the River come together in perfect harmony. (id:60083)
Royal LePage Performance Realty
B22/103 Graham Road
Beckwith, Ontario
This 4 acre lot is fully severed and waiting for someone to add their perfect home in the country. I just googled.. What is country living? Here's some of the most popular definitions. Country living is typically casual and cozy. It can be rural areas, or a style of home and out buildings. It could be self-sufficiency, gardening of all types (and maybe even some chickens:) Here's the big one, it can mean having room for your whole family, big, or small. It's safe to say that there's nothing mentioned here that you can't achieve right on graham road, you're starting off with a clean slate. Experience freedom while still being located within a short drive to nearby towns and amenities. This is your opportunity to own a slice of natural beauty. You're under 25 minutes to any shopping you require and 11 minutes to a famous pub. The lot is so new that legal address and taxes haven't been set yet. Please do not walk on the property on your own. Buyer to do their own diligence with their planning process, picture of survey in photos. HST in addition to sale price. (id:60083)
Greater Ottawa Realty Inc.
2029 Carp Road
Ottawa, Ontario
Turnkey opportunity to acquire an OMVIC-approved used car dealership operating as Carprime, located on a well-established automotive stretch of Carp Road in Ottawa. This offering is for the business only. The operation is fully set up for used vehicle sales with existing approvals in place, allowing for a smooth transition for a new owner. The landlord is open to offering a new lease with anticipated terms of 5 years plus a 5-year option, subject to approval. The property offers strong exposure and is well suited for continued automotive use. The current building includes a large welcome/sales office, boardroom, additional private office, kitchenette, and a full bathroom. The lot can accommodate up to 40 vehicles. An ideal opportunity for an owner-operator, existing dealer looking to expand, or an investor seeking an established dealership platform. Assets, goodwill, and business operations to be negotiated as part of the sale. Further details available upon execution of a confidentiality agreement. Buyer subject to OMVIC and landlord approval. (id:60083)
Tru Realty
6090 David Weins Street
Ottawa, Ontario
Brand new construction near Maplewood High School with 30 day possession. 3 bedroom, 2.5 bath "Abbey" model is move in ready for very quick possession in Stittsville's Westwood development near Cope Dr and Robert Grant Ave. Many of the most popular upgrades and finishes have been built in, with quality finishes throughout. Central air included, as is gas line for BBQ, waterline for fridge and quartz counters throughout, soft close drawers and more! Total sq ft is 1,855 per builder plan. $14,000 in upgrades and Designer package "D". See virtual tour of model home which varies from actual property. (furniture, appliances, staging items not included) Still photos shown are of the same model and finishing package but not the actual unit. (id:60083)
Oasis Realty
1055 Cope Drive
Ottawa, Ontario
Save $20,000 on brand new construction near Cardel Rec Centre with 30 day possession. 3 bedroom, 2.5 bath "Abbey" model is move in ready for very quick possession in Stittsville's Idylea development, very close to Sacred Heart HS and Cardel Rec Centre. Many of the most popular upgrades and finishes have been built in, with quality finishes throughout. Central air included, as is gas line for BBQ, waterline for fridge and quartz counters throughout, soft close drawers and more! Total sq ft is 1,855 per builder plan, which includes 362 sq ft for the basement family room. Taxes not yet assessed. $13,000 in upgrades have been added and Designer finishes package "A". See virtual tour of model home at link, actual listed property has different finishes and does not include appliances, furniture or staging items. (id:60083)
Oasis Realty
1145 Cope Drive
Ottawa, Ontario
Save $20,000 on brand new construction near Sacred Heart HS and Rec Centre with 30 day possession. 3 bedroom, 2.5 bath "Camden" end unit, is move in ready for very quick possession in Stittsville's Idylea development.. Many of the most popular upgrades and finishes have been built in, with quality finishes throughout. Central air included, as is gas line for BBQ, waterline for fridge and quartz counters throughout, soft close drawers and more! Oversize 13' x 20' garage. Total finished sq ft is 2,160 per builder plan, which includes 450 sq ft for the basement family room. Taxes not yet assessed. $15,000 in upgrades have been added and Designer finishes package "A", Virtual tour and still photos show model home, so listed property will vary and not include furniture, appliances or staging items. (id:60083)
Oasis Realty
8 - 188 Paseo Private
Ottawa, Ontario
RARELY OFFERED CENTREPOINTE TOP-FLOOR GEM! Welcome to this impeccably maintained 2-bedroom, 1.5 bathroom top-floor condo in the sought-after and tight-knit community of Centrepointe. Imagine sipping your morning coffee on your private sunlit balcony, basking in the bright natural light that fills this beautiful home. Experience the peace and quiet that comes with top-floor living no noisy footsteps above, ever! Enjoy a bright, open-concept layout featuring luxury vinyl flooring throughout and an abundance of sunlight. The modern, fully-equipped kitchen boasts ample storage and counter space, seamlessly connecting to the spacious living and dining areas, ideal for both everyday living and entertaining guests. Both bedrooms are generously sized with excellent closet space. Additional highlights include a full bathroom, a convenient powder room for guests, in-unit full-size laundry, and plenty of storage. One parking space (#277) is included right at the entrance, with ample visitor parking available. Take advantage of unbeatable access to shops, restaurants, grocery stores, and public transit. Commuting is easy with HWY 417 just minutes away. Outdoor enthusiasts will appreciate nearby parks, and green spaces such as Ben Franklin Place Park and Centrepointe Park, with expansive green space spanning over 34 acres, extensive walking and biking trails winding through natural scenery including a pond. Well-equipped playgrounds, sports facilities including tennis courts, basketball courts, and soccer fields. Enjoy Centrepointe Theatre, a modern, well-equipped venue known for high-quality programming, just a short walk away. Experience the perfect blend of comfort, convenience, and community in this exceptional home! Available immediately with very low condo fees of $253.24 and approximate monthly utilities: water $42, gas $41, hydro $72. (Some photos virtually staged) (id:60083)
Royal LePage Integrity Realty
214 Achray Road
Petawawa, Ontario
Discover the perfect blend of country charm and practical living in this beautifully updated bungalow just minutes from Petawawa. Set on just under an acre, this inviting property offers space, comfort, and thoughtful upgrades throughout. The home features 3 bedrooms and 2 full bathrooms, including a 2020 addition that enhanced the layout and added valuable living space. The primary bedroom offers a cozy private porch-an ideal spot for morning coffee or quiet evening relaxation. The bright, functional kitchen and comfortable living areas make everyday living easy, while the many recent updates ensure peace of mind for years to come. The partially finished basement from the addition provides even more potential, with a roughed-in bathroom ready for your personal touch. Whether you envision a rec room, guest space, or home office, the possibilities are open. The basement also offers ample additional storage and a cozy wood stove. Outside, the detached double garage equipped with a 60-amp panel is perfect for hobbyists, storage, or extra workspace. The expansive yard provides plenty of room to play, garden, or simply enjoy the surrounding nature. A charming playhouse shed adds a touch of whimsy and is sure to delight little ones-or serve as a creative backyard retreat. With its ideal location, generous property size, and numerous updates, this bungalow offers a wonderful opportunity to enjoy rural living with quick access to town amenities. A must-see for anyone seeking comfort, space, and versatility in a well-loved home. (id:60083)
Royal LePage Edmonds & Associates

