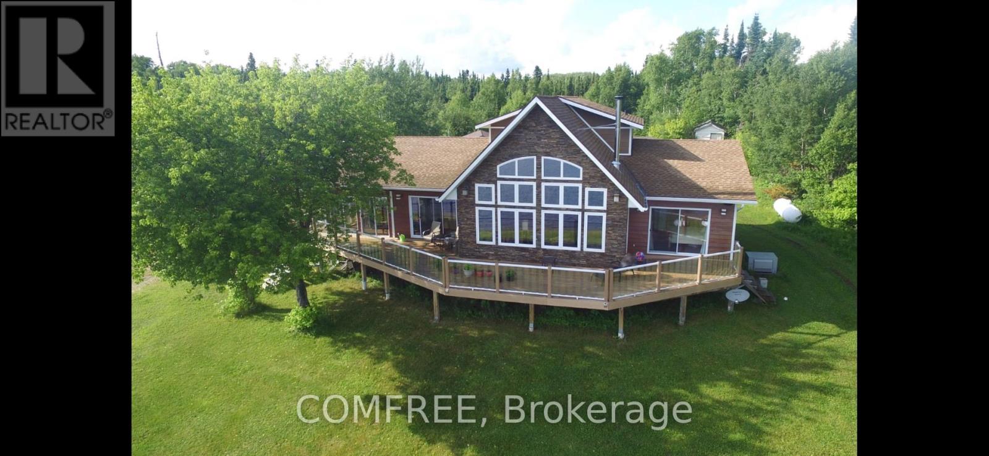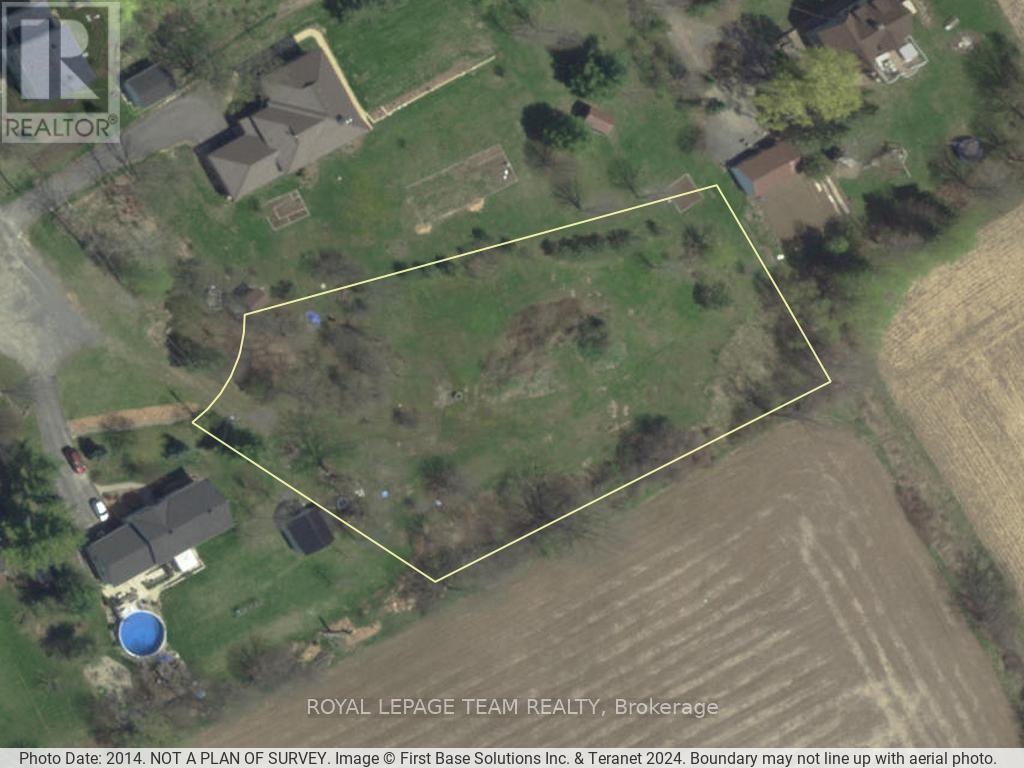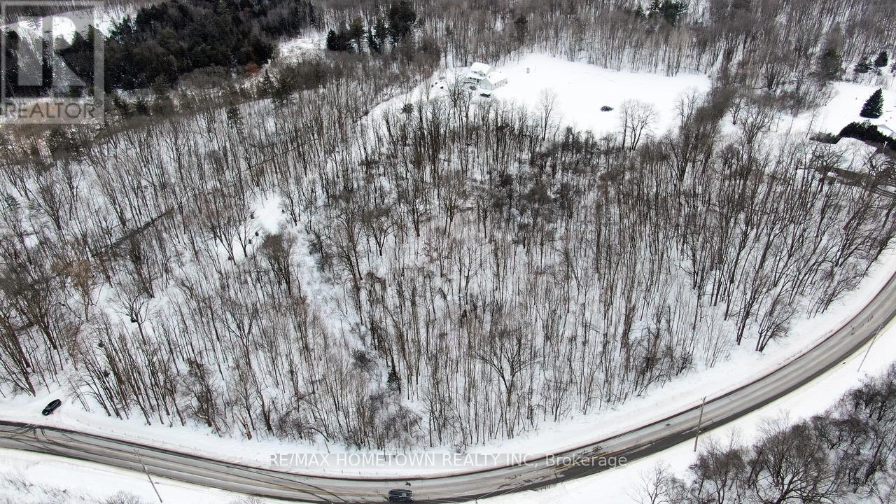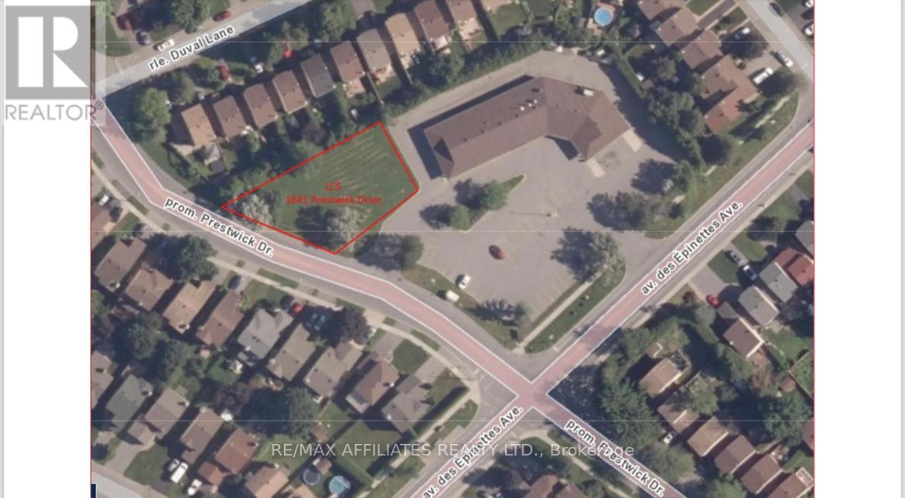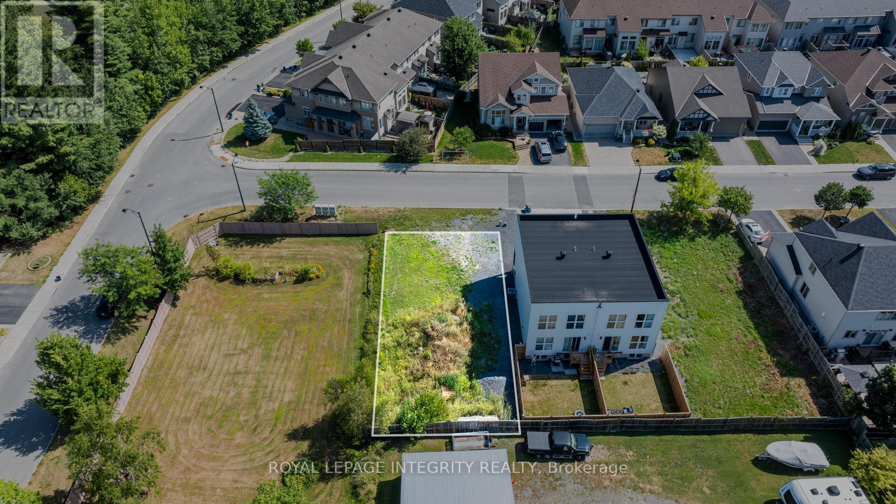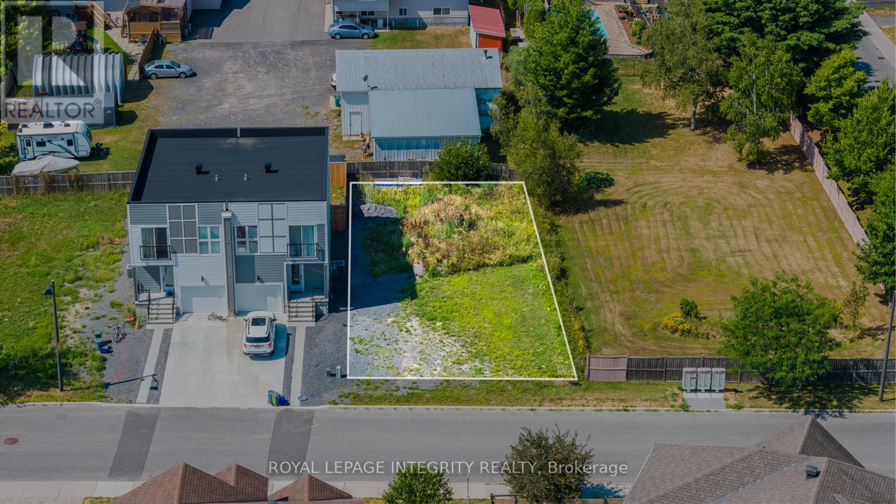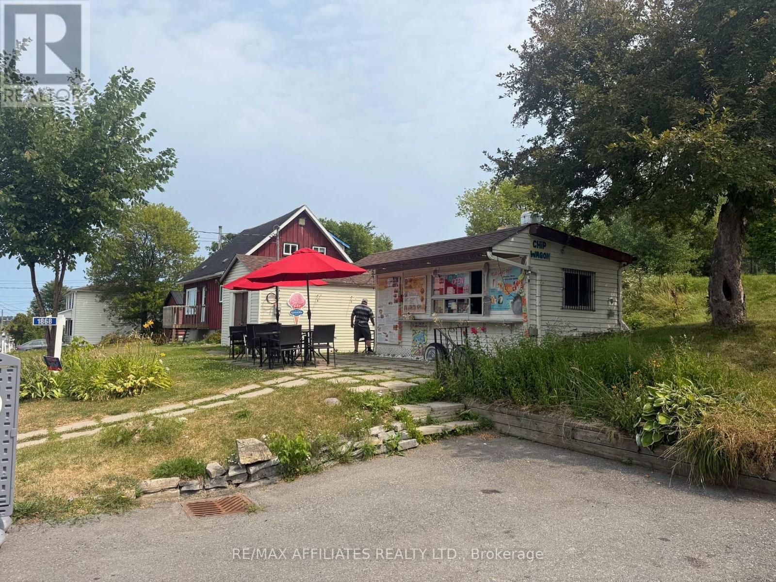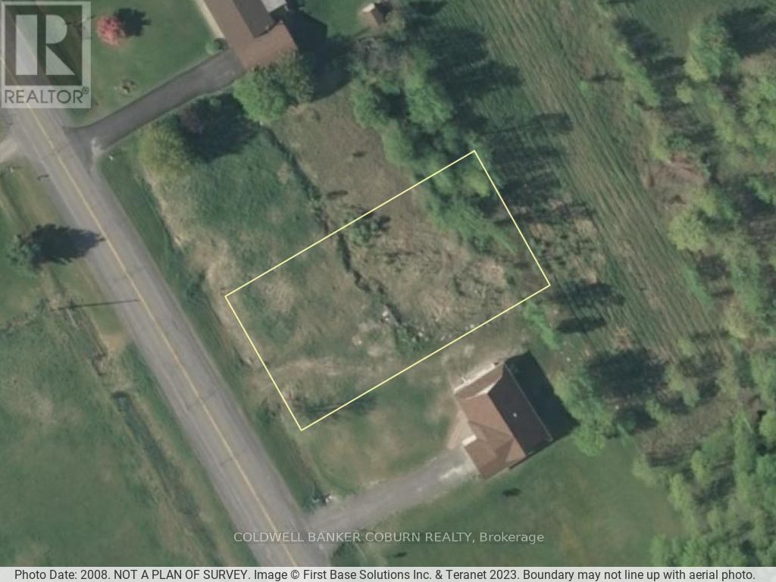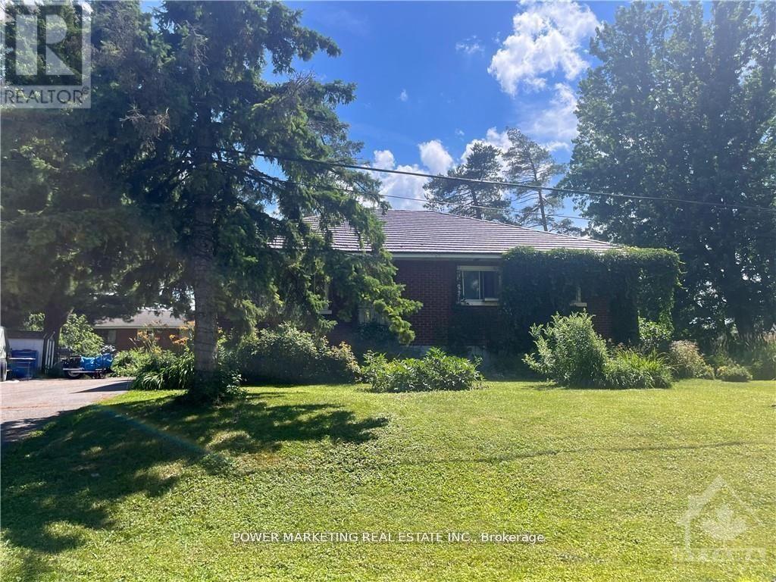360 Burma Road
Thunder Bay, Ontario
Spacious 1 1/2 storey waterfront home offering approx. 2,157 sq. ft. of living space. Features include a bright living room with large windows and a sunroom with floor-to-ceiling windows. This move in ready property includes custom bedroom furnishings, kitchen essentials, and outdoor furniture. A large deck provides outdoor space with direct views of the lake. The lot offers beachfront access with a boat launch. Conveniently located near amenities in Upsala including grocery and mail services. Also a sauna/bunkie on property that could sleep 4 or 6 - storage shed - wood shed. (id:60083)
Comfree
2315 Kilchurn Terrace
Ottawa, Ontario
1.67 Acre Lot Nestled in the Stunning Neighborhood of Manotick! This Exceptional Property Boasts an Exquisite Location. Immerse yourself in the Privacy & Tranquility while enjoying the Scenic Beauty that Surrounds this lot! Situated in a Highly Desirable Community, this Parcel of Land Offers an Idyllic Setting for Your Dream Home! Embrace the Opportunity to Create your Own Private Oasis & Savor the Harmony of Nature. Nearby, you will find Ample Opportunities for Outdoor Recreation & Leisurely Strolls. Located Within Close Proximity to Schools, Shopping Centers & Restaurants Ensures that you will have everything you need within reach! (id:60083)
Exp Realty
31 Silver Fox Crescent
North Dundas, Ontario
This is the one for you! Come and see this one-of-a-kind lot nestled into a quiet, family-friendly subdivision just 10 minutes south of Metcalfe! This undeveloped residential building lot sits on the edge of a ridge creating endless opportunities as to how to construct your new home. The southern border of the lot offers unobstructed views stretching across the fields, all the way to Winchester. There is a mix of small and large trees on the property, you can select which you'd prefer to keep! Located only 20 minutes from Ottawa's south end or 10 minutes to Winchester all of the amenities it has to offer such as a full service hospital, shopping, restaurants and an elementary school! A bonus to living in Ormond is the Oschman Forest with a walking trail and a children's park coming this year. A great place to put down roots. To note: HST is in addition to the purchase price. (id:60083)
Royal LePage Team Realty
0 Old Red Road
Brockville, Ontario
Build Your Dream Home on This Expansive 7-Acre Lot Near Brockville. Discover the perfect blend of country living and city convenience with this incredible property! Situated just on the edge of the City of Brockville, this nearly 7-acre lot offers the space, privacy, and flexibility youve been searching for. Key HighlightsExpansive Lot: Almost 7 acres to design and build your dream home.Versatile Use: Plenty of room for outbuildings such as a garage, workshop, or storage shed ideal for hobbies, equipment, or future projects. Country Tranquility: Enjoy peace and quiet while surrounded by nature.City Convenience: Just a short drive to Brockvilles shopping, schools, healthcare, and amenities.Additional Details-Buyers must request permission before walking the property.All visits are at the Buyers own risk.This is your opportunity to secure a prime location and start building the lifestyle you,ve always envisioned. Dont wait start planning your dream home today! (id:60083)
RE/MAX Hometown Realty Inc
1641 Prestwick Drive
Ottawa, Ontario
CALLING ALL BUILDERS & INVESTORS! Rare opportunity in LC5 zoned land in a high traffic area located in the Heart of Orleans near Des Epinettes ave and Innes Road. Development land located in Orleans has full municipal services. Proposed residential units, apartment building, semi detached homes. This land has many possibilities, such as, flexibility, convenience and growth potential. Provide an opportunity to accommodate residential or mixed use development. Allow a variety of small locally oriented convenience and service use as well as residential uses. This is your chance to grow your portfolio with this great investment property. Perfect business hub location. This commercial lot boasts lots of exposure, across from other high traffic commercial plazas located near Des Epinettes and Innes Rd. (id:60083)
RE/MAX Affiliates Realty Ltd.
877a Contour Street
Ottawa, Ontario
Exceptional Build-Ready Lot in Prime Orleans Location! This 25 x 101 fully serviced lot is nestled in the prestigious Trailsedge community, surrounded by upscale homes and mature greenery. An ideal opportunity for investors or future homeowners ready to build their dream property in one of Orleans' most desirable neighborhoods. Comes with survey and key supporting documents to fast-track your development process. Located on a quiet, tree-lined street just minutes from top-rated schools, parks, trails, and big-box shopping. Zoned for your dream single home or build a home with 3 units inside as rules allow. This flat and cleared lot offers incredible value and potential for any investor or builder. Priced to move, don't miss your chance to build in a location surrounded by great neighbors and beautiful homes. (id:60083)
Royal LePage Integrity Realty
877b Contour Street
Ottawa, Ontario
Exceptional Build-Ready Lot in Prime Orleans Location! This 25 x 101 fully serviced lot is nestled in the prestigious Trailsedge community, surrounded by upscale homes and mature greenery. An ideal opportunity for investors or future homeowners ready to build their dream property in one of Orleans' most desirable neighborhoods. Comes with survey and key supporting documents to fast-track your development process. Located on a quiet, tree-lined street just minutes from top-rated schools, parks, trails, and big-box shopping. Zoned for your dream single home or build a home with 3 units inside as rules allow. This flat and cleared lot offers incredible value and potential for any investor or builder. Priced to move, don't miss your chance to build in a location surrounded by great neighbors and beautiful homes. (id:60083)
Royal LePage Integrity Realty
1868 Labonte Street
Clarence-Rockland, Ontario
Own a thriving chip truck business with a 0.236 acre land, prime location, new equipment, and built-in customers! Turnkey business opportunity in a prime, high-traffic location! Ideally located in a busy area near schools, a picturesque church, and new developments, this well-known local favourite enjoys a constant flow of customers throughout the season. This well-loved chip truck comes fully renovated with brand-new 2022 appliances including a fryer, grill, freezers, and refrigerators, new flooring, roofing, and ceiling. Ample parking, storage, and flexible zoning for future growth. Variety of business opportunities beyond just a chip stand because of the properties flexible zoning giving you room to grow and diversify. This is your chance to step into a profitable, well-established venture in one of Clarence Creeks busiest spots. Sale includes business, equipment, and a solid local reputation everything you need to start earning from day one. Book your showing today! (id:60083)
RE/MAX Affiliates Realty Ltd.
11880 County Road 18 Road
South Dundas, Ontario
This fantastic lot, located just minutes from Williamsburg on a well-maintained paved road, offers the perfect balance of country living and convenience. With an easy commute to Ottawa, Brockville, and Cornwall, this property is primed and ready for your vision! The seller has already taken care of the essential groundwork, including septic and grading plans prepared by engineers. Additionally, custom home blueprints are available and can be included in the sale. To make the process even smoother, the seller is happy to collaborate with buyers to help bring their dream home to life.Don't miss this opportunity to start building your future with ease! (id:60083)
Coldwell Banker Coburn Realty
28 Myrle Avenue
Ottawa, Ontario
Opportunity knocks! approx 16,662 SqFt lot (176.44 x 99) with large bungalow for your development or renovation! Next door property 3433 Carling is also available to be purchased with this property, both lots are approx 19,455 SqFt. Needs 24 hour notice for showings! See it this week! (id:60083)
Power Marketing Real Estate Inc.
178 Meadowlands Drive W
Ottawa, Ontario
Exceptional Opportunity: Lease and Assets of Brampton authentic Indian food. Here's your chance to take over the well-established location in Ottawa without purchasing the business itself. The owner is offering the lease assignment along with all existing fixtures, equipment, and setup, making this a turnkey opportunity for an entrepreneur looking to step into a fully outfitted space. Highlights: Prime location with strong visibility and consistent foot traffic. Fully equipped and operational.Walk-in coolers, freezers, and 2 kitchens. Flexible space suitable for a variety of retail food uses. Loyal customer base and recognized name in the community. This is not a sale of the business or brand, but a unique opportunity to assume the lease and begin operations immediately with everything in place. Inquire today for full details, inventory list, and lease terms. Opportunities like this don't come often, step into a ready-to-go space and bring your food business vision to life! (id:60083)
Century 21 Synergy Realty Inc
244 Cabrelle Place
Ottawa, Ontario
LET US BUILD YOUR DREAM HOME HERE ON THE LAST REMAINING LOT AVAILABLE FROM UNIFORM HOMES IN MAPLE CREEK ESTATES! BUILDER CAN BUILD FROM A VARIETY OF PLANS - ONE OR TWO STOREY HOME ALL BARRY HOBIN DESIGNED. This price is for a 3 bedroom + den bungalow. This Barry Hobin design features 2926SF of architecturally refined living space including 3 bedrooms, 4 bathrooms, main floor den and a stunning open concept kitchen and great room that is sure to serve as the hub of the home. Timeless finishes include hardwood floors, quartz countertops, upgraded millwork, modern rails and spindles and much, much more. A 4 car garage offers plenty of versatility and a 97 x 233 foot lot with no rear neighbors brings the serenity of Manotick right to your back door. DESIGNED BY HOBIN, BUILT BY UNIFORM AND PERFECTED BY YOU! TARION warranty, buyer may select all finishes. Please inquire re: available floorplans. (id:60083)
Coldwell Banker First Ottawa Realty

