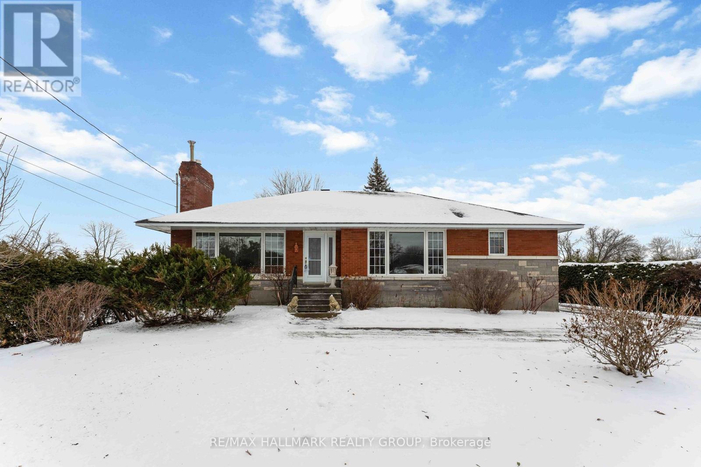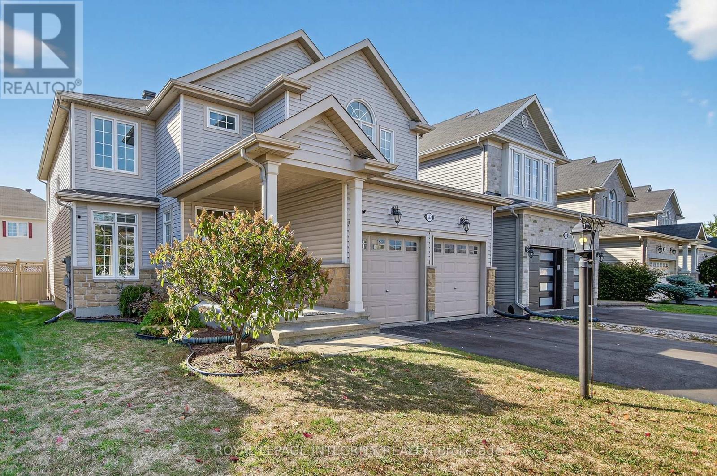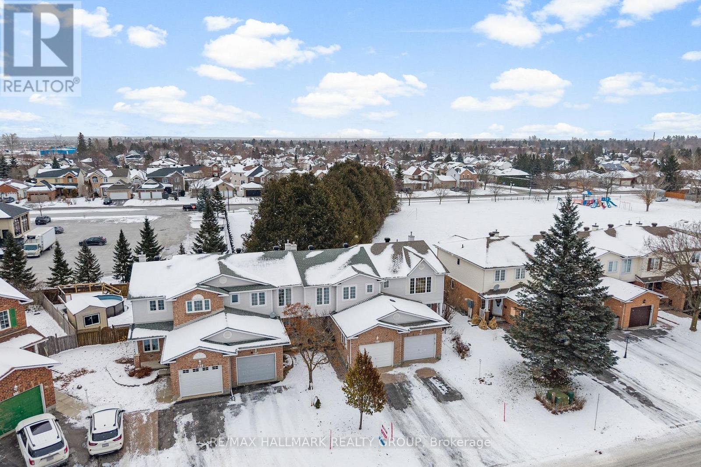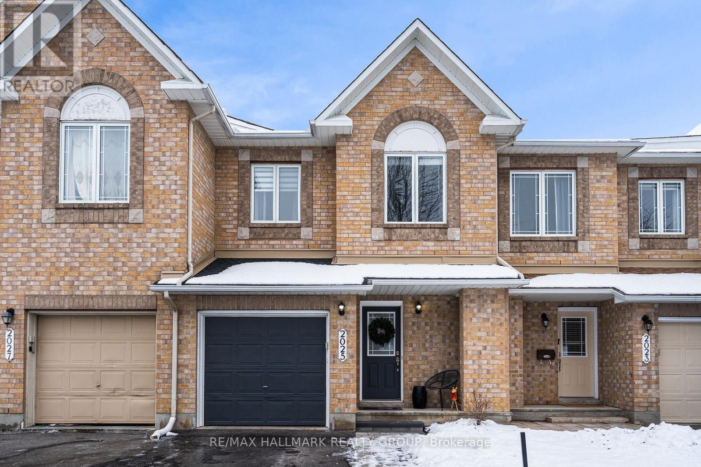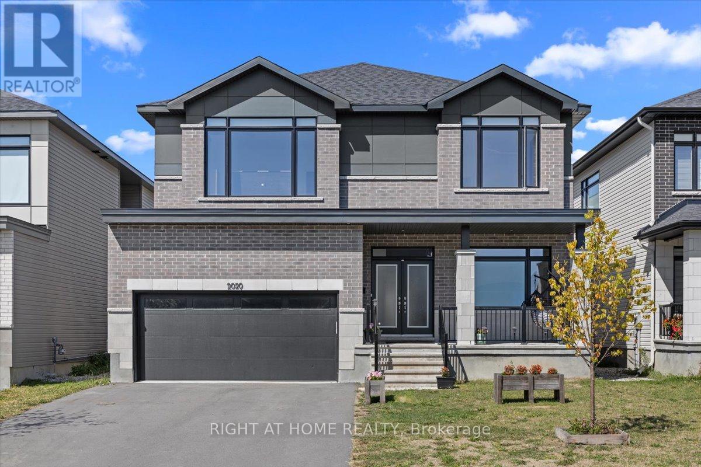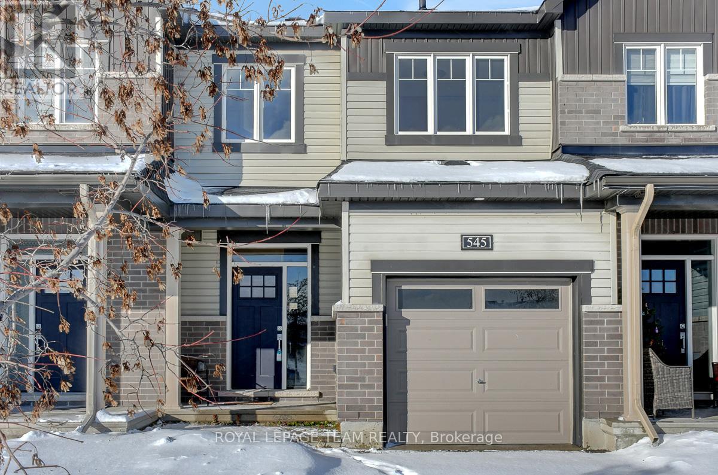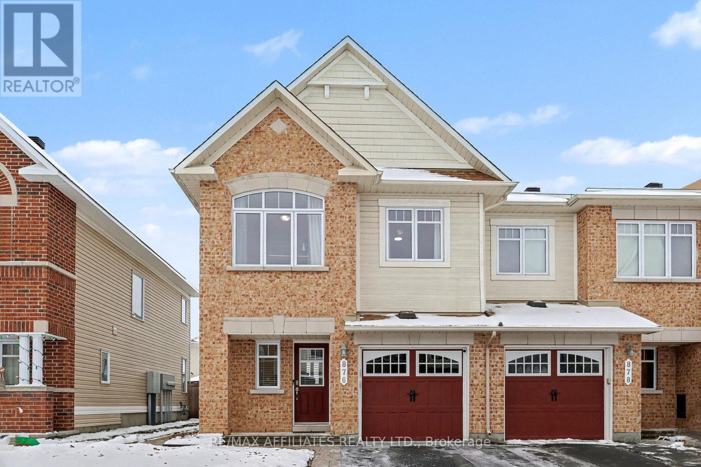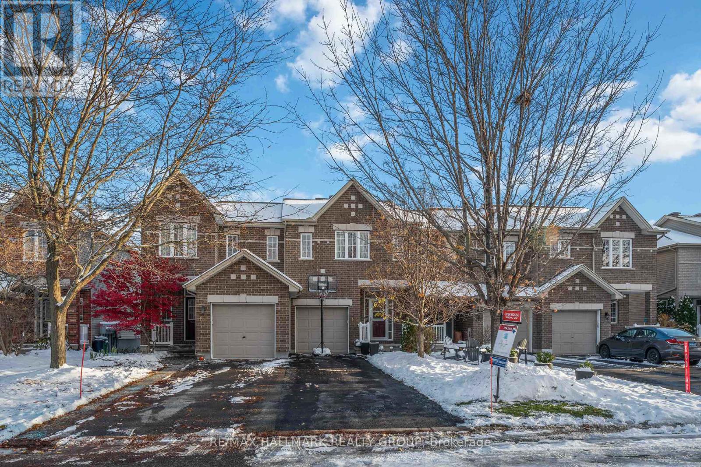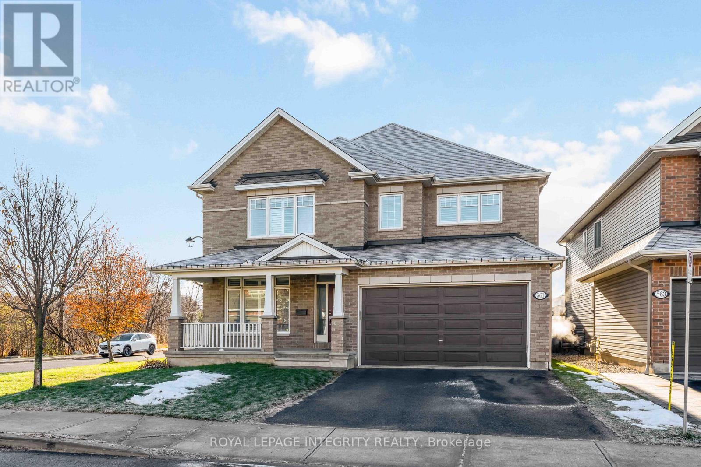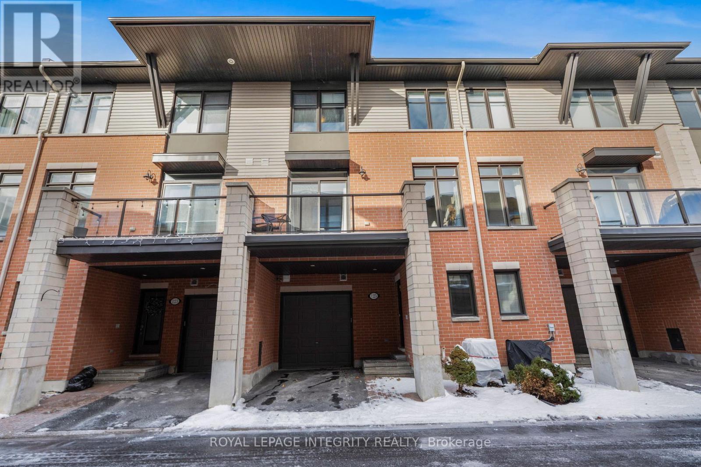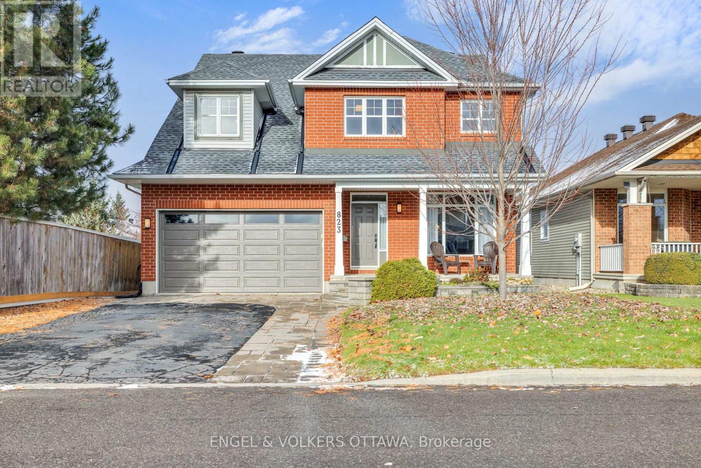3654 Navan Road
Ottawa, Ontario
Welcome to 3654 Navan Road - a charming, meticulously maintained bungalow offering timeless character, generous living spaces, and a peaceful private setting just minutes from urban convenience. Built in 1959, this well-cared-for home has been lovingly owned and features a thoughtful floorplan designed for everyday comfort. Step inside to a bright and inviting main level, highlighted by a spacious family room with large windows and warm natural light. The adjoining dining room provides an ideal space to gather and entertain, offering plenty of room for hosting holidays and special occasions. The kitchen is efficiently laid out and ready for your personal touch or future vision. The main floor includes three bedrooms and a full bathroom, offering great functionality for a family, downsizer, or first-time buyer. The full basement offers excellent potential-whether you envision a recreation room, hobby space, home gym, or additional storage. Outside, the property truly shines. Set on a private lot, you'll enjoy quiet mornings, mature trees, and lovely outdoor space for gardening, play, or relaxation. A detached garage adds valuable storage and workshop opportunities. Located on Navan Road, this home offers a peaceful country feel with convenient access to nearby amenities, schools, shops, parks, and more. A wonderful opportunity to move into a well-built home with room to make it your own. (id:60083)
RE/MAX Hallmark Realty Group
347 Tucana Way
Ottawa, Ontario
OPEN House December14th, 2-4 pm. In-Law Capable on Main floor, This Beautiful 4-bedroom, 3-bath family home in a highly sought-after neighborhood! Featuring 9 ceilings on the main floor that enhance the open and inviting layout. Enjoy outdoor living on the large deck perfect for family gatherings and entertaining. The oversized 2-car garage plus 4 additional driveway spaces provide parking for up to 6 vehicles. Walking distance to St.CECELIA ELEMENTARY SCHOOL and MINTO RECREATION COMPLEX , and less than 10 minutes to BARRHAVEN MARKETPLACE for shopping and dining. A perfect combination of comfort, space, and convenience book your showing today! (id:60083)
Royal LePage Integrity Realty
139 Whalings Circle
Ottawa, Ontario
Are you looking for a spacious townhome with no Rear Neighbours in the heart of Stittsville situated on a sought after family friendly street ? Look no further than this beautifully appointed 3 bedroom 2.5 bath home backing directly onto West Ridge Park . Private backyard with easy access to the park & green space . Close to all amenities , trails , great schools & parks . Harwood flooring & ceramic tile on the main level with a separate dining room & eat in kitchen . Updated kitchen features a breakfast bar , modern backsplash , granite countertops , stainless steel refrigerator & dishwasher & plenty of cabinetry for storage . Easy access to your fully fenced backyard - perfect for entertaining ! Bright, open concept living /dining room with a half wall in the entrance . Second level features a large primary bedroom with double doors , an updated 4 pc ensuite & generously sized walk in closet . Another full 4 pc bath & 2 large secondary bedrooms . This home is perfect for a growing family ! Bright lower level is fully finished & makes a perfect space for an office , gym , recreation or games room . Don't miss out on this turnkey home in this prime location . Some pictures have been virtually enhanced . Open House December 14, 2-4 PM. (id:60083)
RE/MAX Hallmark Realty Group
2025 Boisfranc Circle
Ottawa, Ontario
OPEN HOUSE - SUNDAY, December 14th from 2:00 p.m. to 4:00 p.m. - Welcome to 2025 Boisfranc Circle! Discover this beautifully refreshed Minto Manhattan model, offering the perfect blend of space, style, and functionality. Perfect for first-time buyers, growing families craving space, or downsizers. Step into the inviting foyer, featuring gleaming hardwood floors and a classic staircase that sets the tone for the warm and welcoming interior. The main level offers a bright, airy open-concept layout that flows effortlessly from the chic living and dining area to a spacious kitchen complete with a sunlit breakfast area. A convenient powder room completes the main floor. Upstairs, indulge in the primary retreat, featuring a spa-inspired ensuite with a deep soaker tub, separate glass shower; a generous walk-in closet. Two additional bedrooms provide serene, beautifully sized spaces for family or guests, complemented by a full bathroom. The fully finished lower level expands your living space with a large recreation area and a cozy gas fireplace, creating the perfect atmosphere for movie nights, entertaining, or relaxing. A dedicated laundry room and ample storage add both convenience and functionality, keeping your home organized without compromising style. Outside, enjoy a spacious and private backyard for summer gatherings and winter playtime. With thoughtfully refreshed interior finishes and impeccable presentation from top to bottom, this home is completely move-in ready and sure to impress the moment you walk in. Exceptional opportunity in a desirable community with nearby schools, Portobello Park, Aquaview Pond, Francois Dupuis Rec Centre, restaurants, shopping and public transit just steps away. Be our guest and book your private viewing today! (id:60083)
RE/MAX Hallmark Realty Group
2020 Acoustic Way
Ottawa, Ontario
Welcome to this modern and spacious 7-bedroom, 5-bath detached home in highly sought-after Riverside South, offering over 4,500 sq.ft. of finished living space with 9-ft ceilings on every level. Perfect for large or multi-generational families, this home provides exceptional flexibility and comfort. The main level features a private office, a main-floor bedroom with ensuite, and an open-concept living and dining area ideal for daily living and entertaining. The upgraded gourmet kitchen includes quartz countertops, premium appliances, custom cabinetry, and a large island overlooking the bright great room. Upstairs, you'll find five spacious bedrooms, including two Jack & Jill bathrooms and a luxurious primary retreat with dual walk-in closets and a spa-inspired ensuite. The fully finished lower level adds even more space with a large recreation room, an additional bedroom, and a full 3-piece bathroom-ideal for extended family, teens, or guests. Additional highlights include 200 Amp service, an EV-ready outlet, upgraded finishes throughout, and a layout designed for modern living. Close to top-rated schools, parks, shopping, transit, and the future LRT, this home offers outstanding space and value in one of Ottawa's most desirable neighborhoods. Some photos virtually staged. (id:60083)
Right At Home Realty
545 Decoeur Drive
Ottawa, Ontario
Open House December 14th 2pm-4pm. Welcome to 545 Decoeur Drive, a townhome set in a sought-after neighbourhood with a park right outside your front door. Offering 9 ceilings on the main level and a smart, functional layout, this home is filled with natural light and everyday comfort. The open living and dining areas create an easy flow, making it simple to gather, relax, or entertain. Upstairs, the spacious primary suite provides a private retreat with a walk-in closet and ensuite. Two additional bedrooms are equally generous in size, offering flexibility for family, guests, or a home office. A full bathroom completes this level. The lower level extends the living space with a large family room, a bright window, and a rough-in for a fourth bathroom. With plenty of storage and laundry tucked away, this level is both practical and adaptable to your needs. Additional highlights include a private, non-shared driveway and a location that's close to schools, parks, shops, and everyday amenities. With space, convenience, and a welcoming setting, this home is ready for its next chapter. (id:60083)
Royal LePage Team Realty
876 Ashenvale Way
Ottawa, Ontario
Welcome to this lovingly maintained end unit townhome with original owners! Spacious front entrance greets you with garage access and 2 piece bath. Hardwood in living and dining room. Pot lights and large windows fill this space with light. Eat in kitchen has stainless steel appliances and plenty of cabinetry. Upper level features primary bedroom with walk in closet and 4 piece ensuite including soaker tub! 2 large secondary bedrooms and 4 piece family bath. Lower level features rec room with gas fireplace, laundry and tons of storage. Fully fenced backyard with cedar fence and large two tiered deck perfect for summer BBQs. Interlock walkway in front and side yard. Front and backyard are meticulously maintained and include a sprinkler system! Private yard with no neighbour access.This home comes with a snow blower, lawn mower and many extras for an easy move! Make this house your home! (id:60083)
RE/MAX Affiliates Realty Ltd.
135 Tandalee Crescent
Ottawa, Ontario
Welcome home to comfort, style, and ease of living. This impeccably maintained townhome offers a bright, modern layout designed for both everyday life and effortless entertaining. The open-concept main floor features rich hardwood floors, oversized windows that pour in natural light, and a sleek kitchen with a breakfast bar and convenient pantry. Upstairs, the spacious primary suite impresses with a walk-in closet and a private 4-piece ensuite. A skylight illuminates the second level, where you'll also find a handy laundry area and two additional bedrooms-perfect for kids, guests, or a dedicated home office. The fully finished lower level adds even more living space with a cozy family room complete with a gas fireplace, a large window, and abundant storage. Step outside to your sunny, south-facing backyard designed for outdoor enjoyment, featuring a large deck and a private patio ideal for summer BBQs or quiet morning coffee. Located on a quiet, family-friendly street, this home is steps from top-rated schools, parks, and everyday amenities. A wonderful opportunity to settle into comfort and convenience in a sought-after neighbourhood. (id:60083)
RE/MAX Hallmark Realty Group
561 Egret Way
Ottawa, Ontario
Welcome to this exceptional Tamarack St. James model, perfectly positioned on a premium corner lot and offering over 3,100 sq. ft. of total living space! This impressive 4-bedroom, 3.5-bath home is thoughtfully designed for modern living, combining comfort, style, and functionality. The main level features 9 ft. ceilings, upgraded hardwood flooring throughout most of the home, high-end stainless steel appliances, a dedicated home office/study, and a chef-inspired kitchen complete with an oversized island and premium quartz countertops. Sun-filled living and dining areas create an inviting environment ideal for both relaxation and entertaining. Upstairs, you'll find four generously sized bedrooms, each thoughtfully placed at a corner of the home to maximize privacy. The spacious primary suite boasts a luxurious 5-piece ensuite with a spa-like atmosphere. Situated on a desirable corner lot, this property offers welcoming front and backyards with inground sprinklers, perfect for outdoor enjoyment year-round. Located in a family-friendly community with easy access to top-rated schools, shopping, public transit, and a nearby recreation center, this home truly checks all the boxes. Book your private showing today! All measurements and taxes are approximate and should be verified by the buyer. (id:60083)
Royal LePage Integrity Realty
125 Chaperal Private
Ottawa, Ontario
Tamarack's Model Home means lots of upgrades! Live in a thriving neighbourhood with the new Health Hub, Francois Dupuis Rec Centre and every amenity you can imagine PLUS a Sobeys, Tim Hortons, Gym and more just N-NE of Chaperal Pvt. Enjoy Urban style living in this tastefully upgraded Brockton Model. Spacious foyer, nine foot ceilings, quartz counters, premium appliances, beautiful tile and hardwood flooring, powder room on the same level as the main living area, tasteful colours throughout. The full height basement for mechanical/utilities & storage is a rarely found feature in the world of gallery homes. This home is modern and inviting on every level. You'll love the flow and functionality this property has to offer. Updates: wallpaper in bedrooms, toilet in full bathroom, pedestals for washer/dryer, fresh paint in main bathroom. 1478 sf as per MPAC. Current Monthly Association Fee for road, sidewalk, and snow maintenance is $102.12/month. (id:60083)
Royal LePage Integrity Realty
2 Shadow Court
Ottawa, Ontario
Welcome to this lovely detached Minto home, located on a cul-de-sac, in a prime location in the West end of Ottawa! This cozy home is perfect for first time home buyer's, a couple, single professional or a family looking to move up into a detached home. You'll love it's open concept living and dining room, with a large kitchen pass through, that makes entertaining a breeze. The second floor offers three generous sized bedrooms and two bathrooms which includes a recently updated ensuite. The finished basement is a great space for a family room, play room, craft room, office, and more! Sitting on a corner lot, this fenced in yard is like having your very own backyard oasis- a perfect spot for summer bbqs or winter snowman building! With parks, schools, public transit, shopping, restaurants all close by AND only steps from the Queensway Carleton Hospital, this home offers all the convenience and amenities you're looking for! Lovingly maintained and cared for by the same family for 30 years, this home is now ready for its new family to call it home- are you ready? (id:60083)
RE/MAX Affiliates Realty Ltd.
823 Scala Avenue
Ottawa, Ontario
Discover this elegant single-detached residence ideally located in the heart of Orléans. With timeless curb appeal and a spacious double car garage, this home offers a refined blend of comfort and sophistication.The main floor features a harmonious mix of hardwood and ceramic flooring, setting the tone for warm and inviting living spaces. Toward the rear of the home, the living room impresses with its striking cathedral ceiling, flooding the space with natural light and creating an exceptional setting for relaxing or entertaining.The upper level hosts four generously sized bedrooms, including a serene primary suite. Two full bathrooms-one of them an ensuite-ensure comfort and convenience for the entire household, while a stylish main-floor powder room completes the thoughtful layout.Beautifully maintained and perfectly situated, this residence is an exceptional opportunity for discerning buyers seeking space, elegance, and lifestyle in one of Orléans' most desirable neighbourhoods. (id:60083)
Engel & Volkers Ottawa

