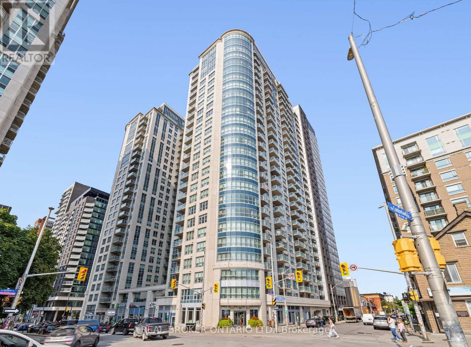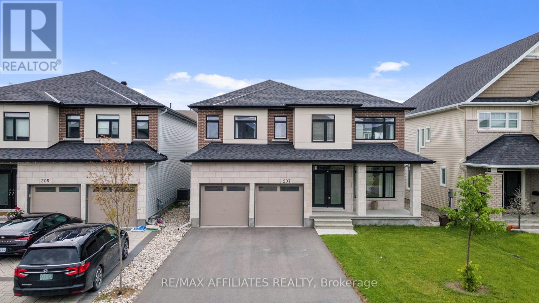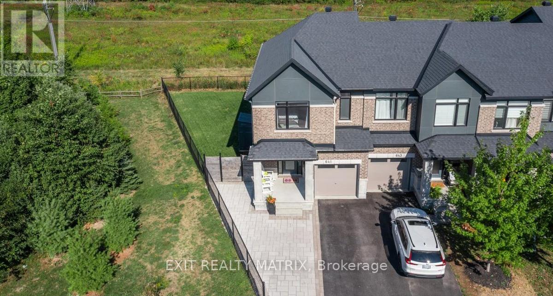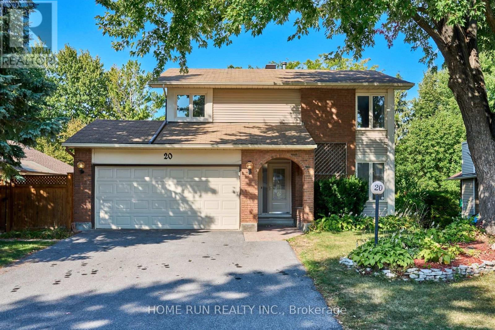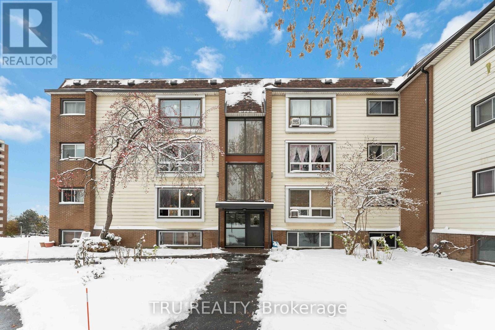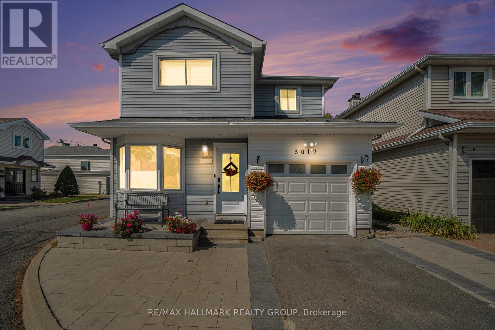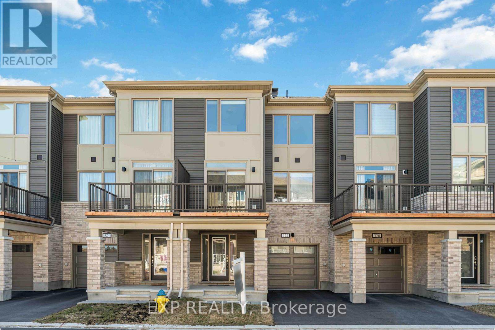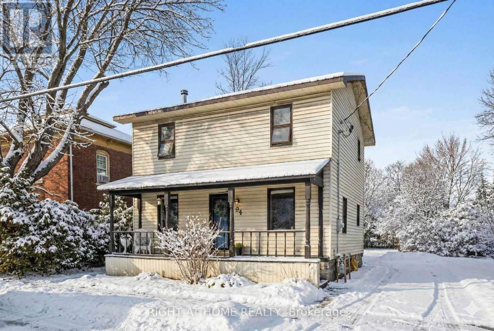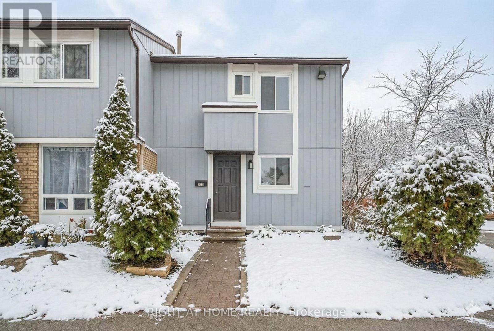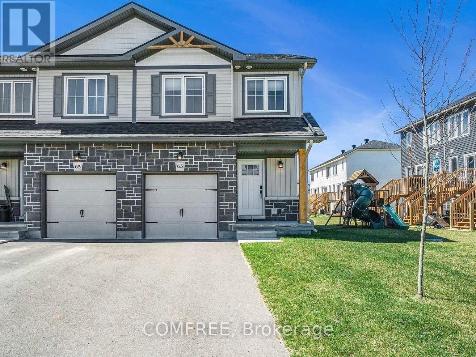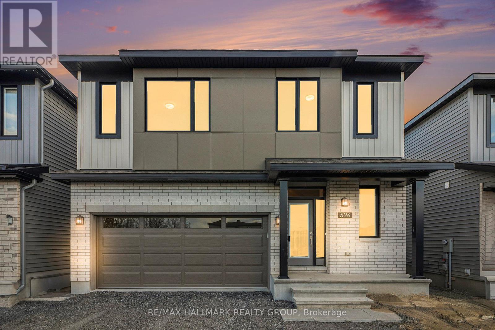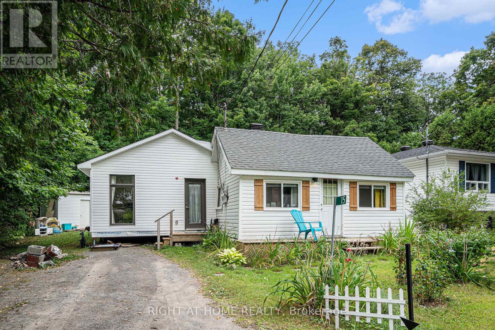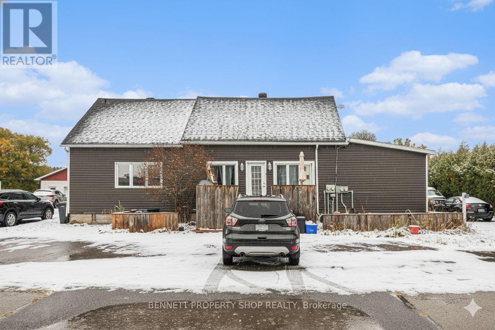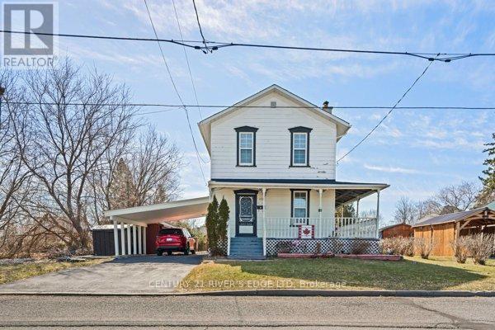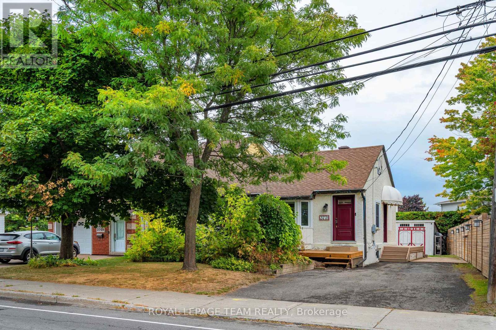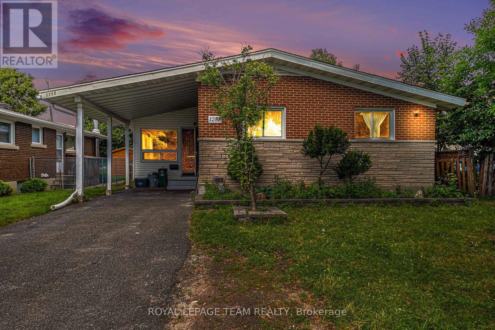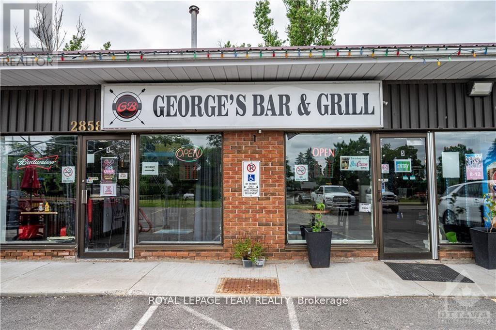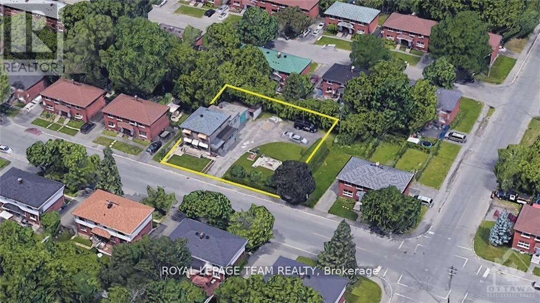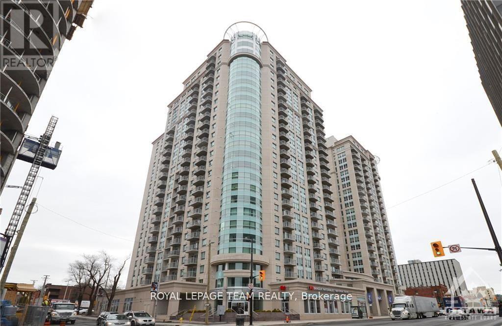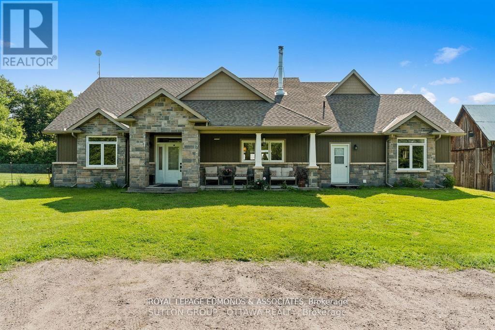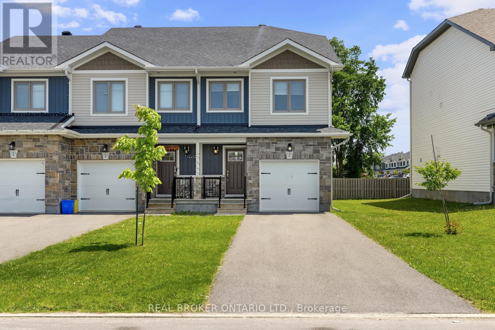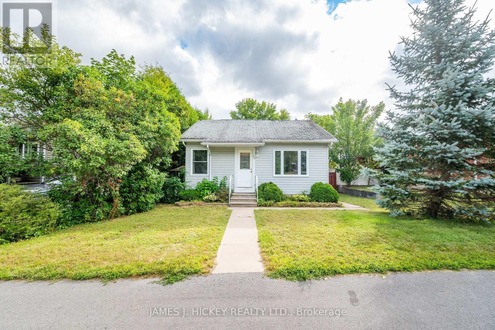407 - 195 Besserer Street
Ottawa, Ontario
This is your chance to step in to home ownership at the very heart of the Byward Market! This 1 bed, 1 bath unit is open concept, modern, and located steps from everything you'll ever need. It doesn't get more turnkey or affordable than this. Book your showing today! (id:60083)
Real Broker Ontario Ltd.
207 Osterley Way
Ottawa, Ontario
This beautifully upgraded Claridge Lockport II offes over 3,600 sq. ft. above grade, plus a well designed rec room in basement. Perfectly situated in one of Stittsville's most family-friendly neighbourhoods, this home blends space, style, and comfort. Step inside and immediately feel the spaciousness of this thoughtfully designed layout. The bright foyer opens to a separate family room filled with natural light from large windows, creating an inviting first impression. As you move through the home, the elegant formal dining area welcomes you with soaring vaulted ceilings and rich, upgraded wide-plank hardwood floors that seamlessly flow throughout the main level. At the heart of the home is the expansive kitchen, ideal for both everyday living and entertaining. It features quartz countertops, a large island with seating, and ample cabinetry. The kitchen flows effortlessly into the living room, where a cozy gas fireplace creates the perfect gathering spot. A casual dining area just off the kitchen provides access to the fully fenced backyard. Adjacent to the main living area, a quiet office or den with its own fireplace offers the perfect space to work from home or unwind in peace. Nine-foot ceilings on the main floor enhance the openness and upscale feel of the home. Upstairs, the spacious primary suite offers a generous walk-in closet and a luxurious ensuite with a double vanity, freestanding soaker tub, and glass-enclosed shower. Three additional bedrooms are bright and well-sized, complemented by a stylish main bath. The finished basement provides incredible flexibility. Whether you envision a home theatre, gym, or playroom there's space for it all. Additional highlights include a double-car garage, upgraded lighting, central air conditioning, and fenced yard. All of this is located just minutes from top-rated schools, parks, trails, shopping, and public transit. (id:60083)
RE/MAX Affiliates Realty
641 Putney Crescent
Ottawa, Ontario
Welcome to 641 Putney Crescent - a beautifully upgraded 3-bedroom end-unit townhome in Stittsville's sought-after Westwood community. This 2020 Cypress model provides approx. 1985sqft of living space and is situated on a premium lot with no rear neighbours and added side privacy, being steps from Putney Woodland Park. This home offers bright, modern living space designed for comfort and style. Step inside to a spacious foyer that opens into a warm, open-concept main floor. Hardwood flooring, large windows, and a thoughtful layout create an inviting atmosphere for both everyday living and entertaining. The kitchen features extended cabinetry, upgraded quartz countertops, a generous island, and excellent workspace. The living and dining areas flow seamlessly together, with views of the private backyard. A formal dining room with wainscoting and a powder room complete the main level. Upstairs, you'll find three well-sized bedrooms, including a peaceful primary suite with a walk-in closet and a stylish 4-piece ensuite incl. quartz counters. The secondary bedrooms offer flexibility for family, guests, or a home office. Second-floor laundry for added convenience. The finished lower level expands your living space with a cozy recreation room highlighted by a gas fireplace - ideal for movie nights or a playroom. A rough-in for a future bathroom provides added potential. Outside, enjoy a quiet setting with mature surroundings, backing onto the Trans Canada Trail, great walkability to parks, schools, and easy access to shopping, commuter routes (Highway 416, Highway 417) and CARDELREC Recreation Complex (ice rink, swimming pool & more!). This is a move-in-ready home offering comfort, modern finishes, and a standout location in a growing neighbourhood. (id:60083)
Exit Realty Matrix
20 Thiessen Crescent
Ottawa, Ontario
Exceptional property in the Katimavik community of Kanata, set on a Premium Oversized 62 WIDE LOT, and Backing onto Green Space with Parks and Trails, offering the Ultimate Privacy with NO BACK Neighbors. This home has been recently renovated, featuring an updated kitchen, premium flooring, and fresh paint throughout. The exterior is fully landscaped with an extended interlock driveway at the front, providing extra parking. At the back, enjoy a large deck with a gazebo, perfect for outdoor living and entertaining. Inside, the main level begins with a welcoming foyer highlighted by a stunning circular staircase, leading into a spacious living room with a formal dining area to the right. At the heart of the home, the updated kitchen boasts granite countertops, hardwood cabinets, functional pots and pans drawers, and a breakfast area overlooking the backyard. The cozy family room is located at the back of the property, complete with pot lights and a fireplace, while the laundry room adds convenience on the main level. Upstairs, youll find three generous bedrooms. The primary suite includes an ensuite bath, while the two secondary bedrooms shared the full main bathroom. The finished basement extends the living space with a recreation room, an additional bedroom, and more storage space. Enjoy the sunshine and privacy of a fully fenced, west-facing backyard with no back neighbors. Surrounding to top-ranked schools such as Earl of March SS, and Holy Trinity HS. Prime location: backs onto parks, with a primary school directly across the street, walking distance to multiple playgrounds, and just a 10 minute walk to Walter Baker Park and Toboggan Hill. A quick 5-minute drive brings you to Costco, Centrum, and Highway 417, while the Kanata high-tech sector is only 10 minutes away. (id:60083)
Home Run Realty Inc.
38 Patterson Crescent
Carleton Place, Ontario
If you are looking for the perfect neighbourhood and home to raise a family in this may be the one! Situated in one of the prettiest mature subdivisions in Carleton Place walking distance to the hockey rink, downtown shops and restaurants, hospital and the Mississippi River Walk Trail. This family home offers incredible outdoor spaces perfect for entertaining family and friends showcasing a beautiful saltwater heated pool and conversation areas for spending time together. The interior features a cheerful breakfast/sunroom, well organized kitchen space, formal dining area, living room with a bright bay window, master bedroom with 3 piece ensuite, 2 more bedrooms, and all 3 bathrooms have been renovated. If you need more space the basement if finished with a cozy family room ideal for movie nights, a home gym, or just a place for the kids and their friends to chill. Plenty of storage in the utility room and a cute laundry room. With winter parking restrictions the 28x21ft garage and spacious laneway offers plenty of parking for guests or a family with alot of cars. Too many upgrades to mention....roof, windows, pool ,bathrooms, flooring, kitchen reno, lighting, decks,+++24 hour irrevocable on all offers. (id:60083)
Innovation Realty Ltd
8 - 898 Elmsmere Road
Ottawa, Ontario
Investors and first time buyers this one is for you! This is a rarely offered, renovated unit, in one of Beacon Hill South's most sought after, well managed buildings. It has 2 spacious bedrooms, a bright and sunny living room that has a southern exposure and a phenomenal view of the park, a brand new kitchen including: a tastefully chosen backsplash, new counters, cabinets, fridge, dishwasher, hood vent, and quality flooring. It is located in a bustling area with parks, transit, recreation, shopping, everything you could need right at your fingertips. Everything is included in the low condo fee: heat, hydro, water, building insurance, snow removal, parking and storage. All you need for a comfortable, stress free home, perfect for a first time buyer or an investor. Book your private viewing today! (id:60083)
Tru Realty
32 - 3017 Victoria Heights Crescent
Ottawa, Ontario
Welcome to 3017 Victoria Heights, a fully renovated (over $100K), move-in ready detached home offering outstanding value under $700,000, all with a very modest condo-style fee of $110/month. This carpet-free residence features 3+1 bedrooms and 3+1 bathrooms, finished with modern touches throughout. On the main level, you'll be greeted by a bright, open layout with sleek new flooring and a stylish electric fireplace anchoring the living area. The flow is perfect for both daily living and entertaining. The new kitchen (2025) features high-quality quartz countertops and stainless steel appliances, offering a sleek, durable, low-maintenance finish that complements the modern cabinetry. The upper floor includes a generous primary bedroom with a 3-piece ensuite, plus two additional bedrooms and a full 3-piece bathroom. Notably, the laundry room has been relocated from the second floor to the basement for added space and convenience. However, the original water, drain, and exhaust hookups remain accessible on the second level, allowing future homeowners the option to easily move the laundry back upstairs if desired. Downstairs, the finished lower level adds valuable space, with a bedroom featuring large egress windows, a 3-piece full bathroom, and flexible living space suitable as a guest suite, recreation room, or home office. Other notable upgrades include a new patio sliding door, an owned hot water tank (no rental fees), and a beautifully landscaped corner lot backyard with pergola and shed all designed for low maintenance so you can enjoy it more and worry less. The location is exceptional walking distance to shopping, schools, airport access, and in close proximity to the LRT station. This is a rare opportunity to own a beautifully renovated detached home in a prime setting. (id:60083)
RE/MAX Hallmark Realty Group
322 Olivenite Private
Ottawa, Ontario
**NEW BUILD! (2024) NEVER LIVED IN!** (garage only used for storage). **MINUTES from grocery, shopping, gym, restaurants, public transit AND MORE!** Welcome to this beautiful open concept home that is sure to impress. With the kitchen open to the living and dining area this open floor plan is ideal for entertaining friends and family. Oversized windows let the sunlight flood in. The dining area provides easy access to the second floor balcony, featuring an excellent view of the neighborhood. This brand new kitchen provides ample counter space with quartz countertops, gorgeous cabinetry and a backsplash for your enjoyment. Peninsula provides additional seating and prep space with built-in pantry providing additional storage. The bright Primary bedroom features cozy carpeting, access to the main bathroom, and a spacious walk-in closet. Book a private showing today! Floorplan in photos! Maintenance Fee $215.30; Geothermal Rental Fee - $100.57/m. (id:60083)
Exp Realty
94 Main Street
North Dundas, Ontario
Welcome to 94 Main Street, nestled in the heart of the charming village of Morewood. Built in1891, this beautiful three-bedroom century home seamlessly blends historic character with modern comfort. Step inside and admire the original tin ceiling in the dining room, vintage doors, and classic moldings each detail echoing the homes timeless character. Thoughtful updates throughout ensure contemporary standards of living, including a full family room rebuild completed in 2025. The project has a poured concrete foundation with a five-foot crawlspace, new windows, a steel roof, and a deck that overlooks the peaceful, private yard. This home offers the tranquility of country living without sacrificing convenience. Just steps away, you'll find a family-run, full-service convenience store and LCBO. A short drive connects you to grocery stores, pharmacies, hardware shops, restaurants, medical clinics, and Winchester Hospital. Recent upgrades include a new furnace, water softener, and hot water tank (2024), plus a washer and dryer (2020). This is a rare opportunity to own a piece of history lovingly maintained and ready to welcome its next chapter. Furnace, HWT, Water Softener, Bathroom Vanity (2024) (id:60083)
Right At Home Realty
235 Thistledown Court
Ottawa, Ontario
Welcome to this charming **end-unit townhome in the heart of Barrhaven**the perfect opportunity for first-time buyers or downsizers! Immaculately maintained and move-in ready, this 3-bedroom, 2-bath beauty features neutral tones & vinyl flooring throughout- no carpet! Bright, sun-filled spaces flow through the main floor, creating a warm and inviting atmosphere. The living and dining area overlook the *private, fenced backyard with patio stone and low-maintenance gardens*, ideal for relaxing or entertaining outdoors. Upstairs, you'll find 3 spacious bedrooms and a beautifully updated full bath.The finished lower level offers incredible versatility with a large bonus room that can be a family room, playroom, or even a non-conforming 4th bedroom. A second full, updated bath completes this level, adding comfort and convenience.Situated on a quiet crescent with a park right beside -perfect for young families or grandparentsand just minutes to shopping, schools, and public transit. This townhome checks all the boxes for comfort, style, and location! Ready for you to Move right in! (id:60083)
Right At Home Realty
63 Whitcomb Crescent
Smiths Falls, Ontario
Upgraded end-unit townhome in the Bellamy Farms community. This 3-bedroom, 3-bath home with finished basement offers modern finishes and bright living space across three levels. The main floor features an open-concept living and dining area with large windows providing ample natural light. The kitchen includes stainless steel appliances, a custom stone-tiled backsplash, a center island with built-in outlets, and a pull-down faucet. Upstairs offers a spacious primary suite with walk-in closet and ensuite, plus two additional bedrooms and a laundry room with custom cabinetry and marble folding surface. The finished basement with large windows adds flexible living space and includes a separate storage room. Window coverings, mirrors in all baths, and privacy film on the front door are included. Furnace is owned. Walking distance to shops, trails, eateries, schools, and transit, and just minutes to parks, downtown Smiths Falls, and the Rideau Canal. (id:60083)
Comfree
526 Reflection Street
Ottawa, Ontario
Welcome to 526 Reflection Street! This stunning multi-generational home offers over 3,300 sq. ft, featuring 5 bedrooms and 3.5 bathrooms finished in modern, contemporary tones. The main floor offers 9' smooth ceilings and upgraded 7.5" wood composite core flooring that flows seamlessly through the kitchen, living areas, and main floor bedroom. The gourmet kitchen includes extra cabinetry, quartz countertops, plus a gas line for your stove, a water line for the fridge, and a spacious quartz island. The home also includes brand new stainless steel appliances with an electric range. Bright, open-concept living and dining areas feature pot lights and an electric fireplace. A private main floor bedroom with a 5-piece ensuite, including double sinks, is ideal for guests or multi-generational living. Upstairs, a generous loft and a custom laundry room with quartz countertops and cabinetry complement the luxurious primary suite, which includes dual walk-in closets and a spa-like 5-piece ensuite with double sinks, a soaker tub, and a glass shower. The laundry area is equipped with a clean, white washer and dryer, adding to the fresh, modern feel. Three additional bedrooms share a stylish full bathroom, and the same upgraded flooring continues throughout the upper hallway for a cohesive finish. The finished basement extends your living space with oversized windows for natural light, matching flooring, and a large recreation area. Additional upgrades include central air conditioning, a garage door opener, and custom cabinetry throughout. With over $40,000 in builder upgrades, this home perfectly combines luxury, comfort, and practicality, ideal for families of all stages. Move-in ready and available immediately, 526 Reflection Street is the perfect place to start making memories. If you're searching for the perfect home to host your next holiday gathering, look no further because this one has it all! (id:60083)
RE/MAX Hallmark Realty Group
15 Willis James Lane
Mcnab/braeside, Ontario
This bungalow home feels like a hidden retreat, where cathedral ceilings stretch overhead and every corner tells a story. This home was renovated in 2022 and in 2023, it grew even sweeter with a professionally approved extension that added a cozy living room for movie nights and a bright bedroom with its own closet for all the little luxuries of life. Mornings are best spent on the front deck with a steaming coffee in hand, while evenings invite you to the back deck to catch the last glow of the sunset or sip wine under the stars. The renovated kitchen makes cooking a joy, laundry is right where you need it, and the open concept keeps everything flowing effortlessly. Its a home that feels playful yet practical, ready for quiet weekends, lively evenings, and everything in between. Roof (2022), most windows (2022 & 2023), Washer & Dryer (2025), Septic tank's age is unknown but it was emptied October 2025. Book your visit and see why this charmer is worth falling for! ** This is a linked property.** (id:60083)
Right At Home Realty
2489 Du Lac Road
Clarence-Rockland, Ontario
What an incredible investment opportunity! This triplex has spacious units, each with a private entrance, and has a list of recent renovations/upgrades including: roof, siding, decks, bathrooms, windows, and appliances. All units have two bedrooms, an in-suite washer and dryer, parking, and are leased month to month with a total income of $3565. Unit 1, on the left, is a two-story unit with 1.5 baths and a large private backyard. Unit 2, at the front, has 1 bath and a large deck. Unit 3, at the back, has 1.5 baths and an enormous private backyard. There is additional storage space in the basement that is accessed from the right-side door. This is your chance to secure a lucrative property. Book your showing today! Some photos are digitally enhanced. (id:60083)
Bennett Property Shop Realty
453 May Street
North Dundas, Ontario
Step into timeless charm with this character-filled 2-storey home, built in 1910, nestled in the family-friendly Winchester neighbourhood-where comfort, convenience, and community come together. Just a short walk to local amenities, this home offers warmth and space both inside and out. The inviting kitchen is ready for your culinary creations and memorable family moments, while the bright, welcoming dining room is the perfect spot to enjoy your morning coffee overlooking the backyard. The main floor family room keeps everyone connected, with an additional living room for relaxing and unwinding. A convenient 2-piece bath adds everyday practicality. Upstairs, you'll find bright and cozy bedrooms, a versatile bonus room ideal for a playroom, craft space, or reading nook, and a quiet office that offers the peace you need to get your work done. This is a home designed for living, growing, and making memories. This Friendly community Welcomes you with open arms. Located only 35 minutes to Ottawam, 15 minutes to Kemptville and the 416, 20 Minutes to Morrisburg. This home truly offers small town charm with big city convenience. Come see why 453 May St wants you to call it home? (id:60083)
Century 21 River's Edge Ltd
3771 Albion Road S
Ottawa, Ontario
Welcome to 3771 Albion Road, a beautifully renovated bungalow in one of Ottawa's most desirable neighborhoods. This 2+1 bedroom, 1.5-bathroom home offers a blend of modern upgrades, versatile living spaces, and inviting outdoor areas ideal whether you're downsizing, purchasing your first home, or raising a small family. The main level features a bright open layout with dimmable modern spotlights, bamboo flooring, and windows dressed with high-end Hunter Douglas beehive-style curtains, combining elegance with functionality. The kitchen is both stylish and practical, showcasing a brand-new fridge, abundant cabinetry with built-in Lazy Susans, and generous counter space. Two well-sized bedrooms and a beautifully updated bathroom complete this level. The lower level adds excellent flexibility, offering a potential third bedroom, a half bathroom, and an additional spacious room perfect for a recreation area, office, or playroom. Recent updates further enhance comfort and value, including a new furnace and AC (2025) and a renovated front deck (2025). An elegant 7-foot wooden side fence with built-in lamp posts, along with numerous other high-quality improvements, ensures the home is move-in ready. Outdoors, the private backyard offers generous space for relaxation or gardening. A full-sized shed and a custom-built smaller shed provide ample storage. Several items remain with the home, including a BBQ, outdoor table, and basement carpets adding even more value. Situated in a high-demand neighborhood, this property is competitively priced. Public transit is conveniently located across the street, and multiple plazas within walking distance or just a two-minute drive offer ample shopping opportunities. Three nearby parks further enhance the lifestyle appeal of this charming home. (id:60083)
Royal LePage Team Realty
1285 Fellows Road
Ottawa, Ontario
Prime Location! Ideal for Investors and Families alike! This expansive bungalow is situated on an impressive city lot spanning over 8200 sq. ft., offering exceptional development potential. This property is an excellent student rental property, and can generate impressive rental income. Adjacent to Terre Des Jeunes Catholic Elementary School, and with easy access to Algonquin College, transit, and shopping amenities, this property is perfectly positioned. Featuring five bedrooms, two full baths, main floor laundry, and a bright sunroom, it also includes a fully fenced yard for added privacy and security. Expand your investment portfolio with this excellent property. Schedule a showing today! (id:60083)
Royal LePage Team Realty
2858 Munster Side Road
Ottawa, Ontario
Turnkey Business you don't want to miss out on. Fully equipped and ready to run* **Opportunity to expand into a bigger bar or a wedding venue** George's Bar & Grill in Munster is a neighborhood favorite! There is something every night for everyone in the area. Live Music Nights, Darts, Comedy Shows, Open Mic, Game Nights and karaoke. Great local bar in the amazing family-oriented community of Munster, offering great pub food in a perfect location! Amazing award-winning menu, be your Boss and make it your own. This is a great opportunity to own a thriving business in a great community. The restaurant was fully renovated in 2022, and almost all the equipment is brand new. The hours are from 12:00 pm-10:00 pm; however, nights vary, and the restaurant can stay open as late as 1:00 am. Lots of storage in the back. This business is thriving. This is an opportunity you don't want to miss out on (id:60083)
Royal LePage Team Realty
401 Queen Mary Street
Ottawa, Ontario
Calling all investors and builders! This property is 100 by 85 a rare lot in Overbook. R4 zoning. Only 8 min drive to Rideau Centre/downtown. Walking distance to St Laurent mall. Option to build 15 unit building with 6 parking spots. Buyer to confirm all building approvals. Call for more information. (id:60083)
Royal LePage Team Realty
611 - 1200 St Laurent Boulevard
Ottawa, Ontario
Prime location. Opportunity awaits you for this excellent business opportunity to be found in St. Laurent mall, to purchase a well established restaurant with built in clientele. Franchise fee included in the price. The restaurant is fully equipped with everything you need. Favourable lease with option to renew in place. (id:60083)
Royal LePage Team Realty
2204 - 234 Rideau Street
Ottawa, Ontario
Enjoy the stunning views from this 22nd floor corner unit through spectacular wrap-around floor to ceiling windows in the living/dining room and kitchen. This 2 bedroom plus den unit hosts a large primary bedroom with a large walk-in closet, full ensuite and balcony access. 2nd bedroom has door to main bath. This unit is tastefully finished with granite counters, hardwood, stainless steel appliances and French doors opening to the extra large den which some have used as formal dining room or third bedroom. In-suite laundry, a great parking spot, locker, 24/7 security, gym, pool included. Walk to every amenity including Parliament, Byward Market, Rideau Centre, Rideau Canal, and the LRT. Urban living at it's best! 24 hour advance notice on showings. Photos are from a prior listing. (id:60083)
Royal LePage Team Realty
1448 Woito Station Road
Laurentian Valley, Ontario
Nestled in the sought-after Laurentian Valley, this remarkable 202-acre property combined with a spacious custom 4-bedroom home is an amazing opporutnity for homesteaders and hobbyists or someone looking for a nearby city escape with plenty of privacy! The oversized kitchen and layout make this properrty perfect for hosting. Property is located only 15 minutes from all main shopping and amenities still making it a convenient place to live. The land offers multiple outbuildings and three solid barns, 40 acres of tillable and pastured fields, established pine plantations, a natural spring-fed pond and creek, plus an extensive network of trails suited for snowmobiling, hiking, horseback riding, hunting and more! (id:60083)
Royal LePage Edmonds & Associates
145 Ferrara Drive
Smiths Falls, Ontario
Welcome to 145 Ferrara Drive, one of Park View Homes most sought after end unit models. This stunning townhome is on a prime lot offering the perfect blend of privacy and low maintenance space. This 3 bedroom home combines luxury, privacy, and thoughtful design. Better than new, this home has been very lightly lived in, builder-owned, and meticulously maintained - a true turnkey opportunity. Step inside to discover an open, airy layout filled with natural light and stylish finishes. The standout feature of this model is the completely separate primary suite, just a few steps above the second level - offering a sense of exclusivity and privacy, rarely found in similar homes. With 2 additional bedrooms positioned away from the primary, the layout is ideal for families, guests, or a home office setup. Whether you're entertaining or relaxing, this home offers the space and comfort you need - all within a newly build and family focused, Smiths Falls community. Walkable to restaurants, Walmart, grocery stores, parks, schools, and more! The upgrades in this home are surreal! Finished basement/den offers an extra, versatile space for large families. With Quartz counters throughout, modern backsplash & a large kitchen island are just the beginning! Don't miss your chance to own this stunning home! (id:60083)
Real Broker Ontario Ltd.
29 Glendale Avenue
Deep River, Ontario
Step into comfort and convenience with this delightful frame bungalow in a prime location, featuring: Modern updates including a refreshed kitchen and a stylish 4-piece bathroom, Main floor laundry for easy living, Spacious 3-season sunroom overlooking a private backyard oasis, Single garage with rear lane access, New gas furnace and heat pump for year-round efficiency, Located just one block from downtown shopping, this home is perfect for first-time buyers or retirees looking to enjoy a peaceful lifestyle close to amenities. Call today. 24 hour irrevocable required on all offers. (id:60083)
James J. Hickey Realty Ltd.

