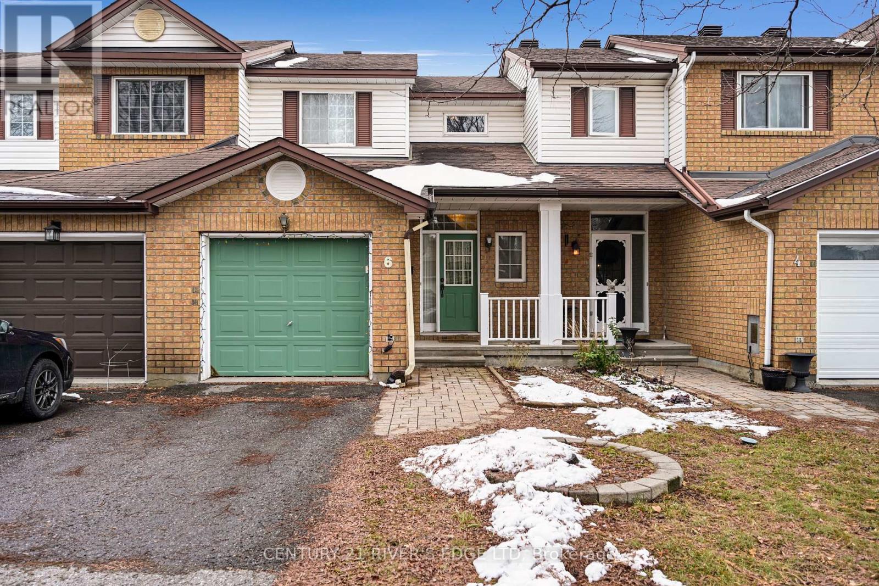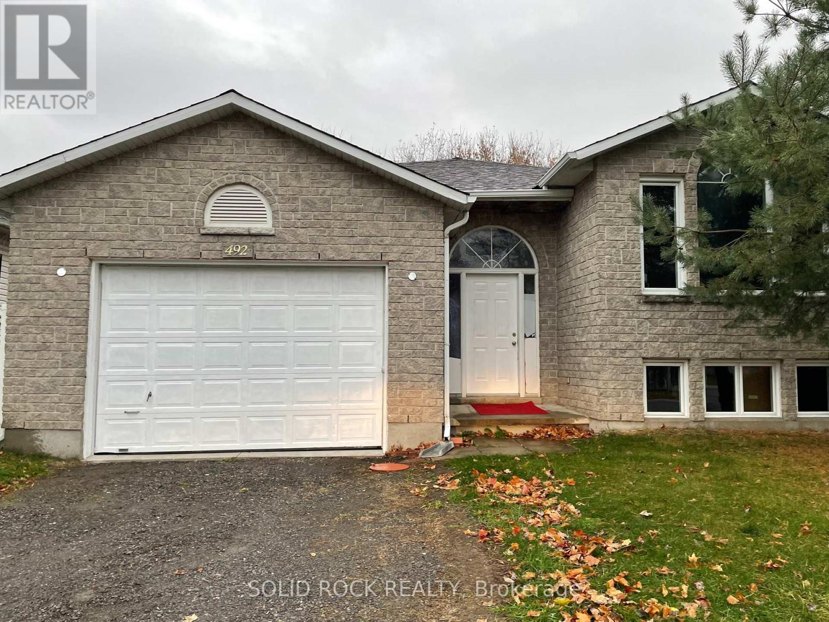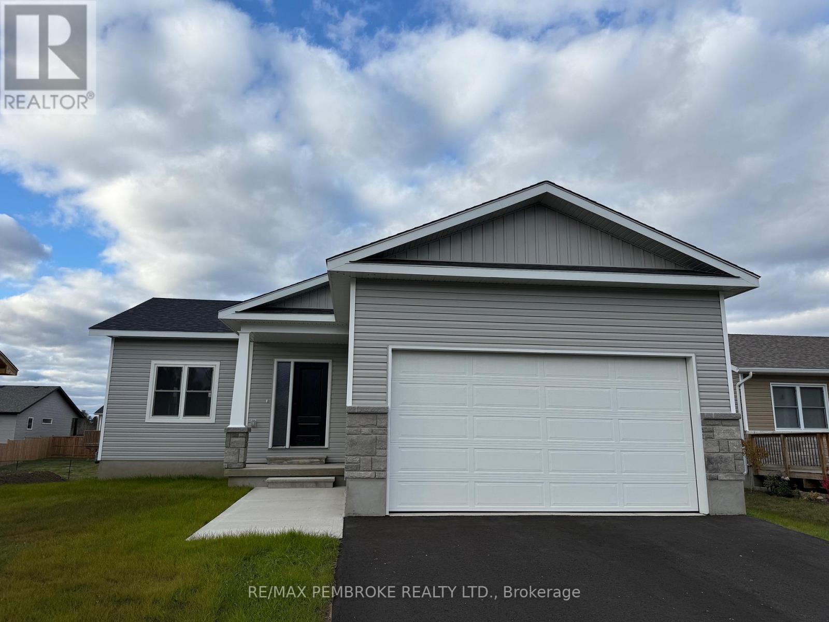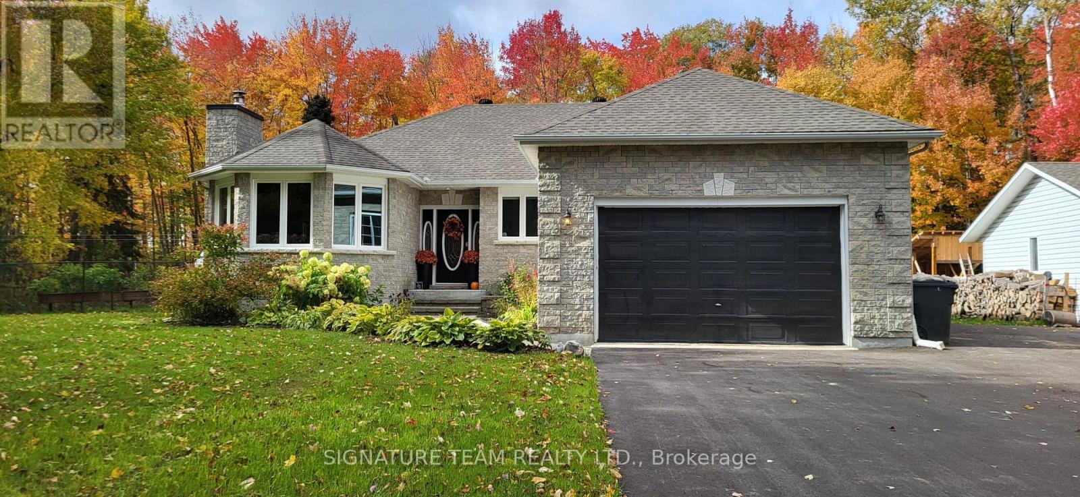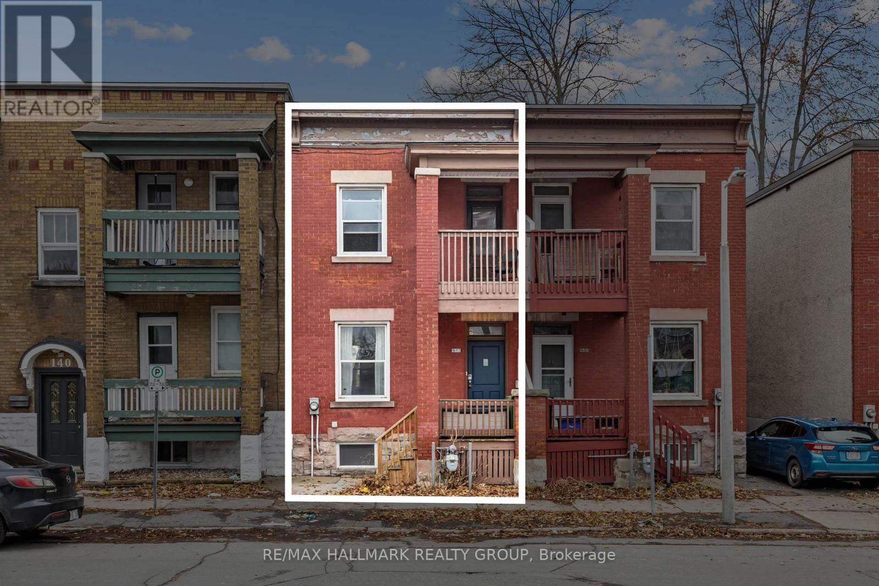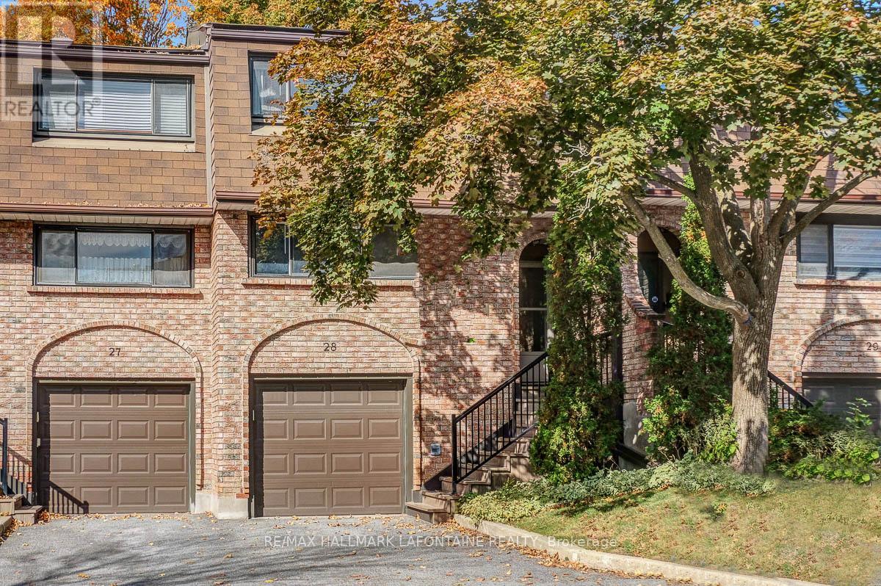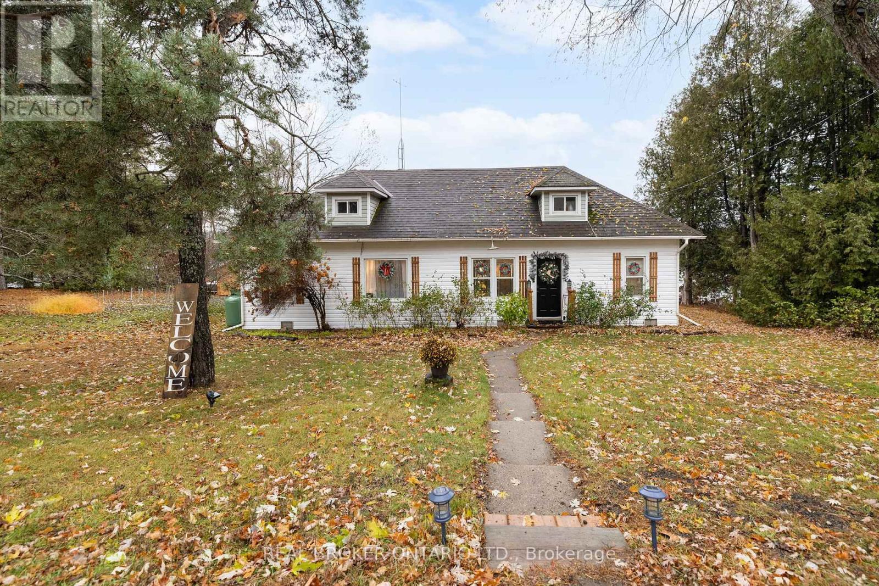2158 Old Prescott Road
Ottawa, Ontario
OPEN HOUSE SUNDAY December 14, 2-4 From the outside, this charming bungalow appears to be a classic home nestled on a serene man-made lake but step inside and you'll find a beautifully designed interior full of thoughtful spaces and modern comforts. The main floor offers a bright primary bedroom with a large walk-in closet and cheater door to a spacious bathroom. You'll also find a cozy family room, a welcoming living room, and a kitchen with granite counters, a large pantry, and access to a formal dining room. The kitchen, living room, and primary bedroom all face the water, offering stunning views and a deep sense of connection to nature. Step through the kitchen onto a beautiful deck ideal for morning coffee or sunset dinners. The main floor bathroom includes laundry hookups for added convenience. Upstairs, a charming loft provides bonus space perfect for a yoga studio, art nook, office, or retreat. The walk-out lower level includes two spacious bedrooms, a third bonus room, a full bathroom, sitting area, and a large storage space. It's wired for a potential in-law suite with a roughed-in kitchen. Every bedroom faces the water, offering peaceful mornings and unforgettable sunsets. The lake is shared with only three other homes, no public access and no motorboats allowed ensuring quiet, nature-filled surroundings perfect for swimming, paddleboarding, and winter skating. Pride of ownership shines through out this meticulously maintained home is a true retreat full of potential. You must see it in person to truly appreciate it. Extras/Updates High-efficiency Verdon windows/doors (2024) with transferable warranty, heat pump (2 021), attic insulation added, roof (2014), freshly repainted exterior, two generator hookups, wood-burning fireplace, pellet stove, and pressure tank (2021). Main floor powder room has plumbing for main floor laundry. Downstairs has a rough in to add a kitchen. (id:60083)
Exit Realty Matrix
602 - 151 Bay Street
Ottawa, Ontario
This beautiful 3 bedroom/2 bathroom condominium apartment boasts a bright south-west exposure hosting an amazing 24 foot covered balcony. Large primary bedroom has a walk-in closet and a full en-suite bathroom. There are 2 additional well sized bedrooms in this unit. Laundry is available on the same floor. Parking is a large tandem spot [can fit 2 mid size vehicles]. Amenities include electronic entry-lock system with intercom in unit, lobby camera [accessible on your TV], FOB entry, mailroom [with outgoing mail], elevators, swimming pool & sauna, library, bicycle room, workshop and even the convenience of garbage chutes. Don't miss this spacious condo in a spectacular location. Book your showing today! (id:60083)
Royal LePage Team Realty
12009 Highway 15
Montague, Ontario
Just north of Smiths Falls, enjoy this beautiful property with it's extra deep lot featuring mature trees and brand new 36'x16' deck to relax and enjoy down time. Enjoy walks in the evenings in the expansive rear yard or create your dream yard space with your acreage! The home features numerous upgrades, including brand new stove, fridge, and dishwasher, new flooring, all new ceilings in bedrooms and living room, 16" Pro Pink insulation in attic, all new insulated bathroom using blue drywall with overhead moonlight, new risers on septic, 7' extension on well, brand new natural gas furnace & hot water tank, & more! With ample parking, drive under garage, multiple out buildings, you'll be set to enjoy tranquility and creativity with your acreage. Book a showing today to appreciate this upgraded bungalow! (id:60083)
Century 21 Synergy Realty Inc.
4861 County Rd 6 Road
Elizabethtown-Kitley, Ontario
Welcome to 4861 Cty Rd 6, just minutes from Brockville. This 3 bedroom 1.5 bath home sits on 80+ acres and has been recently renovated throughout. The main level boasts open concept kitchen/dining room with patio door walkouts from both the dining room and living room to two separate decks. The main level also boasts a 4pc bath and main floor laundry. Upstairs you'll find 3 good size bedrooms and a 2pc bath. Recent improvements in the last 2 years include; flooring throughout, insulation, wiring, vinyl siding, soffit/fascia, basement spray foaming and 2 gorgeous decks. The rear 12x34 deck is a great spot for entertaining and enjoying the beautiful views this property offers, it is also wired for a hot tub. The 11x36 side deck is great for bbq season and watching the traffic go by. The expansive and versatile acreage offers endless possibilities that include hunting, camping, hiking or ATV riding. Ideal spot for farming (commercial or hobby) to take advantage of the vast open spaces and rich soil that exists throughout the property. Perfect for equestrian riding and ample space for paddocks, stables and trails to be added. Or simply enjoy the natural beauty and peaceful serenity in a country setting only 6 minutes from shops and stores. Come check out 4861 Cty Rd 6 before it is gone. (id:60083)
Homelife/dlk Real Estate Ltd
6 Sunnybrooke Drive
Ottawa, Ontario
In a sought after area located in the heart of Emerald Meadows, one of Kanata's most desirable neighbourhoods, this cozy townhouse awaits your loving touches. Two bedrooms and 2 bathrooms featuring a spacious, open-concept livingroom and dining area. This home is the perfect size for a single person, adults to downsize once the kids are on their own adventures or even a young family starting out. Enjoy a fenced-in backyard, a wonderful space for kids to play, or your dogs to get out and run. A great space in the basement for a crafting area or a home office and more. Located in a family friendly community just minutes from parks, top-rated schools, shopping, restaurants, and public transit recreation the list goes on. Come out and see this well loved and cared for home. Origional owner. (id:60083)
Century 21 River's Edge Ltd
492 Boxwood Street S
Kingston, Ontario
It Does not get any Better. Front of House over Looks Large Park/Play ground. There is No House on Opposite side of street. Easy walk to Amenities and city Bus. Attractive, spotless, and freshly Redecorated Stone Face Raised Bungalow on safe and Quiet West End street. New high quality laminate flooring with Marble Like Flooring in Foyer, Kitchen & Baths. All Main Floor rooms professionally repainted in last 3 months. Roof redone in Summer of 2025. New High Efficiency Gas Furnace installed b September if this year. Refinished Rear Sun Desk in private and cozy. Unfinished insulated bright and clean basement has plumbing roughed in for a Third Bathroom. Washer Dryer, Laundry Tub in Basement. Sum pump is ready & able, but has never been requested to run. Open House Each Sunday 1:30 PM to 3:30PM until Sold. (id:60083)
Solid Rock Realty
14 Durant Street
Petawawa, Ontario
Welcome to the Andre, built by award winning builder Terry Waito Homes! Modern 2 bedroom, 3 bathroom home located in popular Portage Landing subdivision. The open concept main floor features 9' ceilings, the beautiful kitchen has many upgrades including ceiling height cabinetry with crown moudling, under cabinet lighting, pantry with roll-outs, larger island, dining area with patio door & bright living room with recessed accent ceiling - perfect for relaxing & entertaining. The spacious primary bedroom features an ensuite bathroom & large walk-in closet. Other features include luxury vinyl plank flooring throughout, air conditioning, large windows, main floor laundry & more! Complete with a paved driveway & landscaped with topsoil & seeded front & rear yard. The lower level features a completely finished full bathroom, with rec room and 2 additional bedrooms already framed and dry walled - ready for your finishing touches! Tarion warranty enrolment included. Purchase price includes HST with rebates signed back to the Builder. Quick closing available. All offers must contain a 24 hour Irrevocable. PUBLC OPEN HOUSE DECEMBER 14th 11:00-12:30PM (id:60083)
RE/MAX Pembroke Realty Ltd.
165 Sufian Street
Laurentian Valley, Ontario
Welcome to perfection - a sought after subdivision that offers space, privacy, and an excellent neighbourhood with a great playground. 4-bed, 3-bath, fully finished basement, set on a picturesque 1.6-acre lot. This home has been thoughtfully upgraded to combine comfort, efficiency, and style. Equipped with a brand-new open loop Geothermal heating and cooling system, plus triple-pane windows to ensure exceptional year-round efficiency. Inside, a welcoming living space centers around a charming wood-burning fireplace that adds warmth and ambiance. The large primary bedroom featuring an ensuite with a jacuzzi tub and walk-in closet. There are 2 additional bedrooms on the main level and a 4-piece bath. The fully finished lower level offers even more living space, including a large gym area, a rec room perfect for movie nights, an additional bedroom, an office and a 3-piece bathroom, ideal for guests or older children. Beautifully landscaped yard is filled with perennials, apple trees, raised beds and a vegetable garden. A spacious freshly stained deck with a relaxing gazebo overlooking the yard. An additional deck in the back for sunbathing and jumping in the pool, complete with a pump, cover and a brand-new liner. The fenced-in area provides a safe space for children and pets to play, while the new paved driveway adds both convenience and curb appeal. For those who love country living, the property includes an insulated chicken coop, a lean-to with a storage loft and 6-inch concrete floor, a storage shed, an attached 1.5-bay garage with a 220-volt plug. The detached garage is equally impressive, featuring a barn-style door, insulated walls, a wood stove, and another 220-volt plug. Nature enthusiasts will appreciate the private walking trail that surrounds the property, with over 200 maple trees ready to be tapped for your own maple syrup. Although you are not far from Pembroke, you'll never want to leave home! Min 24 hr irrevocable. (id:60083)
Signature Team Realty Ltd.
132 Beausoleil Drive
Ottawa, Ontario
**Near Ottawa University, Byward Market and Rideau Centre** Own a piece of Downtown Ottawa with this unique investment! All-brick FREEHOLD downtown townhome generating $3233 monthly rent ($38,796 annual Gross Income). Operating expenses approx. $1100/month ($13,200 annual expenses) , producing $25,596 annual Net Operating Income. Features 3 bedrooms upstairs plus a basement bedroom and den, 3.5 bathrooms (incl ENSUITE BATHRM), hardwood and tile throughout, private yard, and new furnace (2025). Prime central location with consistent tenant demand and long-term upside. Rent roll details available upon request! **Parents who have a child in Ottawa University - this is perfect for them to live in and have roommates from DAY ONE... where the other tenants will pay your mortgage... call for more details** (id:60083)
RE/MAX Hallmark Realty Group
13 - 2 Bertona Street
Ottawa, Ontario
Welcome home to your own 4 bedroom 3 bath end unit condo townhouse situated in a private cul-de-sac. Centrally located close to Woodroffe and Algonquin College, and close access to the 417. The spacious kitchen provides a breakfast area and room for an island. There is a separate dining room, open to the lower living room, perfect for dinner parties or family gatherings. Easy access to the back patio through the large sliding doors off the living room, filling the space with natural light. The 2nd level hosts the primary bedroom with walk in closet and 3 piece ensuite. The 2nd level is completed with 3 additional bedrooms and a 4 piece bathroom. The basement rec room is perfect for a TV room or a place for the kids to play. The basement also has the laundry room and utility room, providing additional storage. An attached garage completes the amazing details of this great home. Vacant and easy to show. This could be your new home before the holidays. (id:60083)
Royal LePage Team Realty
28 - 2 Bertona Street
Ottawa, Ontario
Come and check out this all-brick townhome in the desirable Craig Henry neighbourhood! This 3-bedroom, 3-bathroom home is perfectly located for quick access to Algonquin College, shopping, parks, and recreation.The main floor is bright and inviting, with a spacious eat-in kitchen that's full of natural light and lots of counter and cupboard space. The separate dining room overlooks a living room with soaring ceilings and a cozy gas fireplace - both with hardwood floors!. Patio doors open to a private backyard with no rear neighbours - so that you can enjoy the walking paths and trees.Upstairs, the primary bedroom features a walk-in closet and a 3-piece ensuite with shower. Two more good-sized bedrooms and an updated 4-piece main bathroom complete the second level. Hardwood floors in all of the bedrooms and hallway. The lower level has a laundry room, inside access to the single-car garage and a rec room. Furnace and A/C 2010. (id:60083)
RE/MAX Hallmark Lafontaine Realty
66 Bridge Street
Addington Highlands, Ontario
Imagine waking up to this...Your very own 4-season Cape Cod retreat on the pristine shores of Denbigh Lake - where crystal-clear waters and world-class fishing are just steps from your door. Picture yourself here: diving off your private dock, hosting sunset gatherings on the expansive new deck, soaking in the hot tub under a blanket of stars. Walk down the shoreline to the local beach. This is lakefront living at its finest. Every detail has been meticulously considered in this fully renovated cottage, with significant upgrades including new wiring, plumbing, and a state-of-the-art furnace.This isn't just a cottage. It's a fully renovated income-generating powerhouse. 3 bedrooms, 2 bathrooms, sleeps 10. Plus a beautifully appointed waterfront bunkie for 2 more guests if you need it! Here's where it gets exciting: This property is turnkey and cash-flowing - already generating $2,500 per week in short-term rentals. That's over $10,000 per month in peak season. Always dreamed of cottage ownership but thought it was out of reach? This property pays for itself. Use it when you want. Rent it when you don't. Fully furnished. Tastefully decorated. Move-in ready. All the furnishings, décor, and even the boat can be included - just pack your bags and start living the dream. Your lake life starts here. (id:60083)
Real Broker Ontario Ltd.





