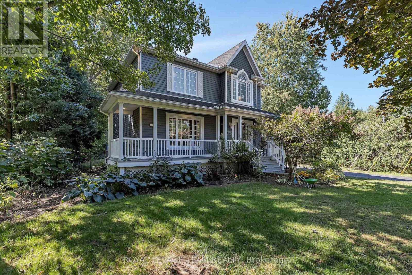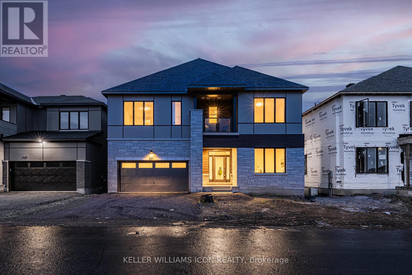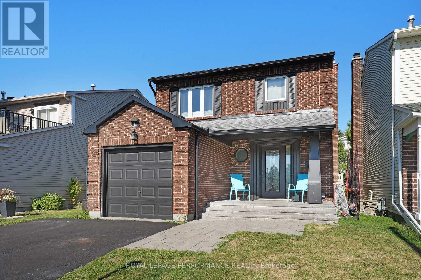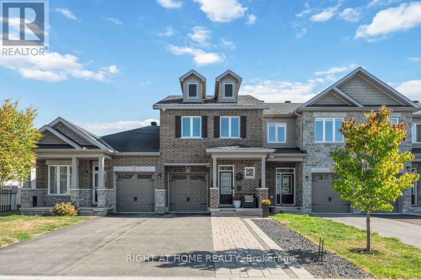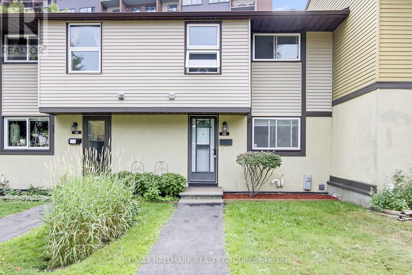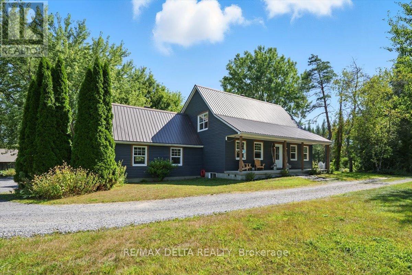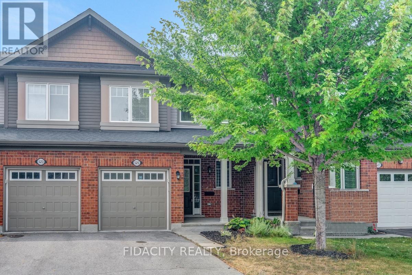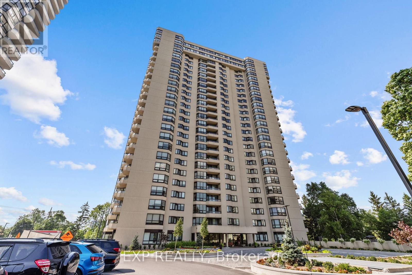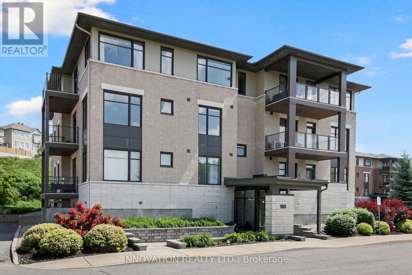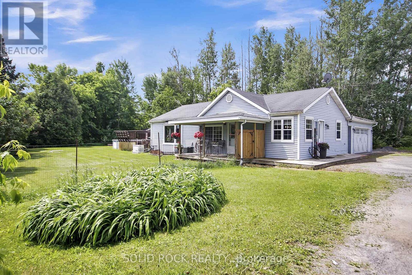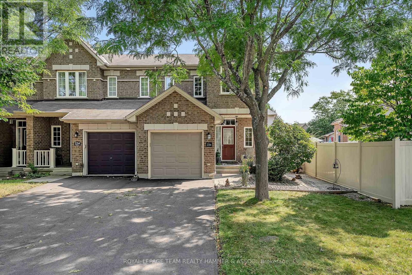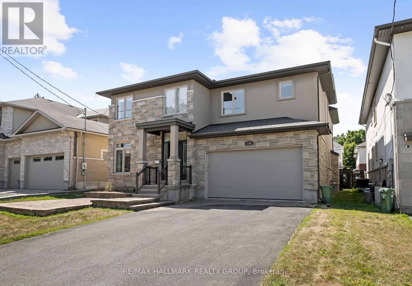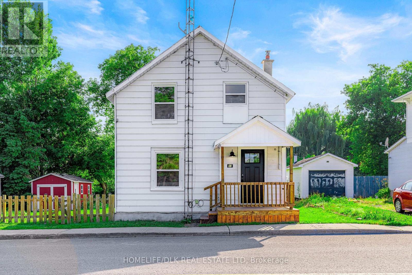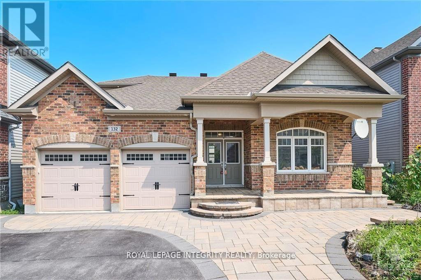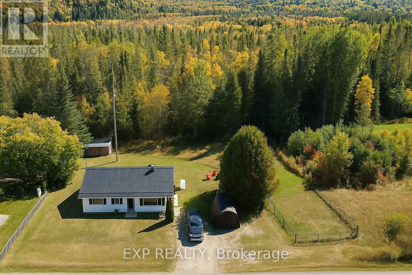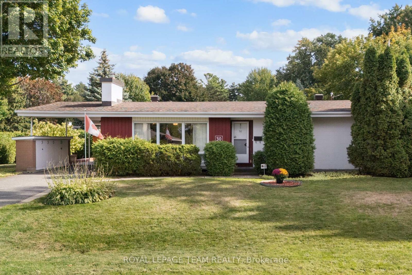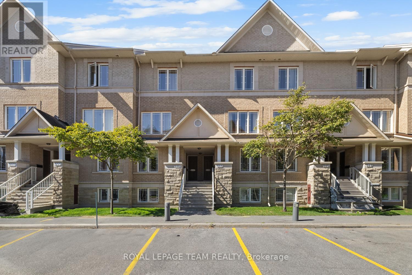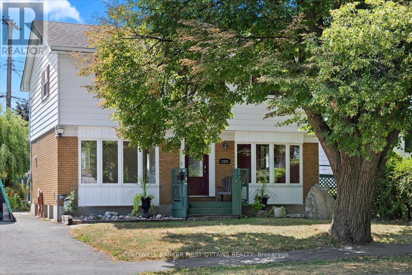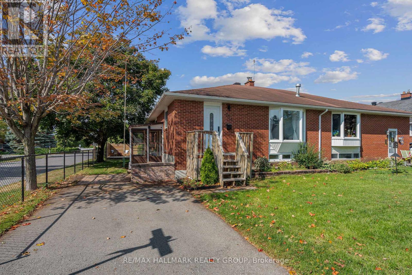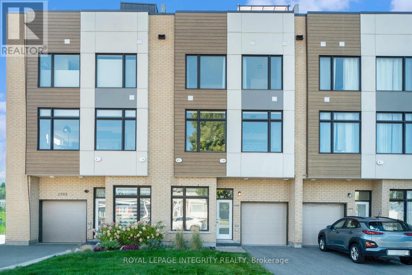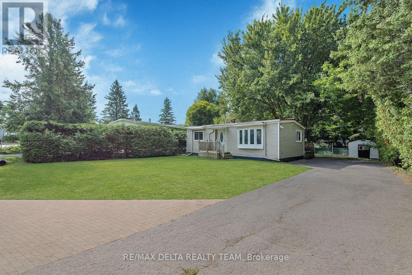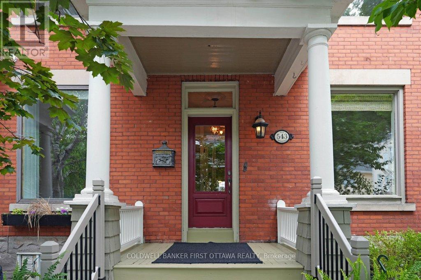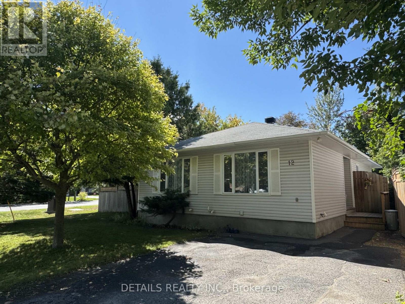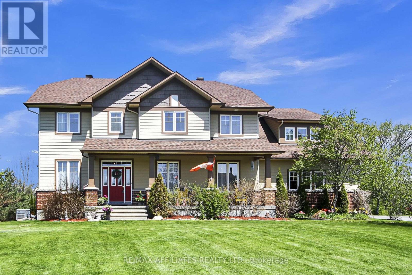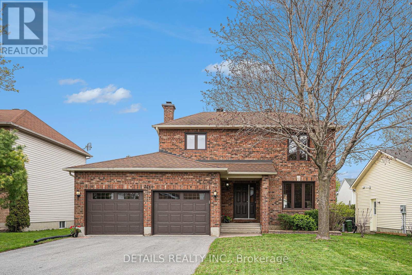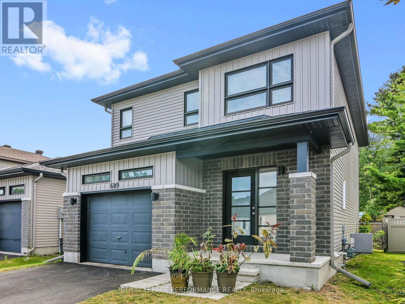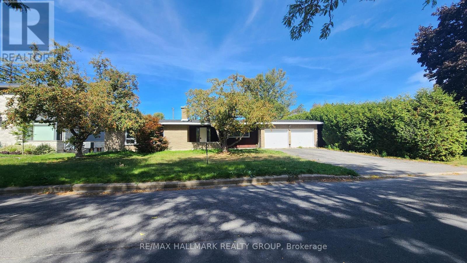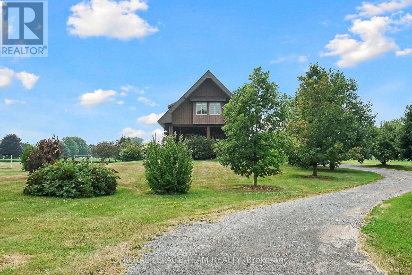3054 Thunder Bay Road
Fort Erie, Ontario
Steps to the beach, style in every detail, and a lifestyle you'll love. Welcome to 1525 Thunder Bay Road, where modern comfort meets Ridgeway charm, just a 2-minute walk to the beach. This fully renovated 2-story home offers 1,536 sq ft of refined living space, blending timeless character with upscale finishes. Inside, you'll find an open-concept layout featuring hardwood floors, high ceilings, and large windows that flood the space with natural light. The chef-inspired kitchen boasts granite countertops, a gas range, a functional island, and sleek stainless steel appliances, perfect for entertaining or cozy family dinners. A gas fireplace adds warmth and ambiance to the living area, making it a welcoming retreat year-round. Enjoy three generous bedrooms and two full bathrooms, including a spa-like 5-piece and a modern 4-piece. The primary bedroom opens to a private balcony, the perfect place for morning coffee or evening sunsets with lake breezes in the air. Step outside to covered front and back porches, or take in the backyard oasis complete with a 200 sq ft coach house that is ideal as a guest space, studio, or home office. The home is R-rated foam insulated throughout for energy efficiency and year-round comfort. Nestled in the heart of Ridgeway, you're within walking distance of charming cafés, local boutiques, parks, and trails and just 5 minutes from Crystal Beach. Whether you're looking for a forever home, weekend getaway, or income property, this one checks all the boxes. Live the lake lifestyle you've always wanted. (id:60083)
Exp Realty
130 Tartan Drive
Ottawa, Ontario
Welcome to this immaculate and spacious home in sought-after Barrhaven West ideal for larger families seeking comfort, functionality, and privacy.The thoughtfully designed upper level features four generously sized bedrooms and three full bathrooms, including two primary suites, each with its own private ensuite bathroom perfect for multigenerational living or guest accommodations. A main full bathroom serves the additional bedrooms, and the layout ensures privacy and space for everyone.On the main floor, you'll find an inviting and versatile layout featuring a family room, living room, formal dining room, and a remodelled kitchen with ample storage and workspace. A convenient powder room and laundry room complete this level.The finished basement offers a large recreation/living area, an additional bedroom that can be used as a gym or office, a 2-piece bathroom with rough-in for a shower, and direct access from the garage making it ideal for a potential secondary dwelling unit or in-law suite conversion. Step outside to a peaceful and private backyard oasis, featuring a deck and brand new pergola (2025) perfect for relaxing or entertaining. Roof 2016, Windows 2014, AC & Furnace 2025, Front interlock 2023, pergola 2025. (id:60083)
Exp Realty
15 Vimy Ridge Crescent
Arnprior, Ontario
Looking for an affordable, quality home in Arnprior situated on a quiet, family oriented street and only minutes away from amenities? You've found it right here at 15 Vimy Ridge Crescent. In this 2 Storey, 3 bedroom, 2.5 bathroom, 2019, McEwan Homes end unit, find an open concept, carpet free main level providing access to your attached garage, powder room, a bright living area and dining space, access to your backyard and kitchen equipped with a great sized island, SS appliances, ample cabinet space and pantry. A full basement is ready for your final touches. Up on the second level, find a primary bedroom boasting a massive walk-in closet and 3 piece ensuite, two additional bedrooms, 4 piece bathroom and laundry closet. Enjoy the privacy of having no rear neighbors! Book your showing today! (id:60083)
RE/MAX Affiliates Boardwalk
154 Cardinal Crescent
Clarence-Rockland, Ontario
Escape to the country without sacrificing city convenience! This charming 4 bedroom home, is located in a safe welcoming neighbourhood of young families and pride in ownership. Move-in ready and offering the best of both worlds: a tranquil, family-friendly setting combined with an easy commute to the city. It's just 15-minutes to the new Trim Road O-Train Station and only 10 minutes to the shops and restaurants of Rockland. Picture yourself relaxing on the inviting front veranda or enjoying your morning coffee in the screened-in 3 season porch overlooking the back deck and massive fully fenced, private backyard which backs onto a lush ravine full of mature trees. Inside, the main floor features a warm and spacious living area with gas fireplace and dining room. Chefs will love the updated kitchen with gas stove, pantry and food prep island. A powder room completes the main floor. Upstairs, you'll find three generously sized bedrooms and a large family bath with separate shower and a soaker tub. The lower level is perfect for teens or guests, with a fourth bedroom, office/craft room, family room, and walk-out patio. The 2 car garage with car charger outlet, is the perfect size and still has enough space for a workshop. Start creating idyllic family memories in your own a piece of paradise! (id:60083)
Royal LePage Team Realty
521 Elation Heights
Ottawa, Ontario
Brand new, back to Jock River, this distinguished 7-bedroom, 6-bathroom home is waiting for a growing family to be it's first occupants. Total of 4,400+ sq.ft. ,fully upgraded living space across four luxurious levels, nestled on a rare premium lot backing directly onto the Jock River in Barrhaven. Wake up to breathtaking, uninterrupted views and enjoy unmatched privacy where the natural beauty of the seasons unfolds in your own backyard. The main floor boasts 10-foot ceilings, wide-plank oak hardwood flooring throughout, a private office or bedroom with a full bath, an open-concept living room with a feature wall and gas fireplace, connected with the dining area and a chefs kitchen equipped with built-in appliances and an extended island. Hardwood staircases through out. 9-foot ceilings 2nd level shows airy space, four spacious bedrooms, three full bathrooms, including two bedrooms with en-suite. Luxurious primary suite with river views, spa-inspired ensuite, and walk-in closet. The second bedroom not only comes with an ensuite, also a private balcony. Two additional bedrooms connected by a Jack & Jill bath. The BONUS third-floor loft includes its own full bath and private balcony, perfect as a teen retreat, creative studio, or guest suite. The finished basement adds an extra bedroom and bathroom, a spacious rec area, and a bonus den or office, offering even more versatility for large family needs. With upgraded 200 AMP service, this home is ready for electrical car charging station. Located steps from shopping, schools, parks, and everyday amenities, it combines space, comfort, and convenience in one exceptional riverside setting. (id:60083)
Keller Williams Icon Realty
22 Otten Drive
Ottawa, Ontario
Check out this absolute gem! A charming 2-storey detached home that's basically begging to become your dream living space! Welcome your guests from your front porch with new naturally lit foyer with sunshine from the door's large glass insert. Gleaming rich hardwood flooring flows throughout the main level. Whip up your latest culinary delight in the stunning modern kitchen that'll make your inner chef jump for joy with its stone counters, stainless steel appliances, and ample prep and storage space. The living room with the large windows overlooking the backyard, even comes with a cozy fireplace perfect for those chilly evenings or romantic movie nights. BBQing or entertaining on the agenda? Step outside to your private space that's basically an outdoor paradise. We're talking a beautiful deck & a charming gazebo in the fenced & hedged backyard where you can chill, entertain, or just enjoy some peaceful moments. The primary bedroom is a total dream: two spacious closets (hello, wardrobe goals!) and a sweet ensuite bathroom that'll make your morning routine feel like a luxury experience. Two full bathrooms mean zero morning bathroom battles, and the other bedrooms are super roomy and comfortable. The room currently used as an office could go back to being a bedroom too! On the lower level there's room to spread out in the extra living area - flex space for a recreation/games room, home gym, crafting area. The Laundry and Utility areas complete the lower level. Enjoy being close to the Walter Baker Sports Centre, The Log Farm, parks, shopping, schools and the Cedarhill Golf and Country Club. 'Other' room measurement (second level) is walk-in closet in Primary suite. 'Other' room measurement (main level) is the attached garage with inside entry. 24 Hours Irrevocable on all Offers per Form 244. This isn't just a house; it's your future home sweet home! (id:60083)
Royal LePage Performance Realty
1148 Beckett Crescent
Ottawa, Ontario
Stunning Valecraft townhome offering over 2,100 sq. ft. of stylish living space in the heart of family-friendly Stittsville. Nestled on a quiet crescent, this 4-bedroom, 4-bathroom home is just minutes from top-rated schools, scenic parks, nature trails, and all the shops and amenities. From the moment you arrive, you'll be impressed by the extended interlock driveway and welcoming front porch. Step inside to a bright, spacious foyer with convenient powder room and garage access. The stylish kitchen with high-end SS appliances, quartz countertops, a walk-in pantry, oversized island, and chic subway tile back splash perfect for everyday living and entertaining. The open-concept living and dining areas feature gleaming hardwood floors and a cozy gas fireplace that creates a warm, inviting atmosphere. Upstairs, discover 3 generous bedrooms, a full family bath, and a laundry. The primary bedroom boasts a 4-piece en-suite with glass shower, soaker tub, and a walk-in closet. The fully finished lower level offers even more versatility, with a full bath and spacious 4th bedroom. Step outside to your private, landscaped backyard complete with an interlock patio and gazebo perfect for summer evenings and family gatherings. A perfect blend of modern elegance, comfort, and convenience this home truly has it all. Don't miss your chance to make it yours! (id:60083)
Right At Home Realty
113 - 2570 Southvale Crescent
Ottawa, Ontario
Open House Saturday September 27 2-4 PM. Welcome to this beautifully upgraded and meticulously maintained townhome a rare opportunity to own a property where every inch of it has been cared for with precision and pride by a professional contractor from day one. Every detail has been thoughtfully improved, with approximately $70,000 worth of upgrades and renovations that truly set this home apart. Inside, you'll find a warm and inviting layout that blends craftsmanship and comfort. The kitchen has been tastefully updated with beautiful finishes and quality appliances. All bathrooms feature stylish renovations. Durable flooring runs throughout, creating a clean, cohesive flow. The attention to detail is unmatched - floors, stairs, and beams have all been professionally leveled throughout the house to ensure long-lasting stability. Outside - step into your private, professionally built backyard oasis, complete with a new premium-wood deck the perfect setting for morning coffee, summer BBQs, or evening gatherings with friends. This turnkey home is ideally located in a vibrant neighborhood just minutes from some wonderful schools, St. Laurent Shopping Centre, cafés, restaurants, the public library, CHEO, The Ottawa Hospital, and Hwy 417 offering convenient city living with a warm residential feel. Move in with confidence knowing every inch of this home has been cared for with expert precision. Now ready for its next chapter, this property offers true peace of mind and effortless living. One parking space is included (additional parking may be available by joining the condos waitlist). Condo fees: $544.52/month (due to reserve fund rebuilding program ending Dec 2027, after that reverting back to approx. $440/month), covering water, sewer, building insurance, lawn care, snow/garbage removal (parking area). This is a unique opportunity to own an affordable property in an ideal location - just minutes from Downtown Ottawa. (id:60083)
RE/MAX Hallmark Realty Group
A - 611 Chapman Mills Drive
Ottawa, Ontario
This 2 bedroom, 2 & 1/2 bathroom, carpet free unit has been completely renovated from top to bottom in September 2025. Upgrades in this transformation include: luxury vinyl flooring throughout, freshly painted, new baseboards in many locations, updated bathroom mirrors and towel racks, new kitchen countertop and tiled backsplash, SS hood fan, SS dishwasher, & LED lighting. Entering the main level you will find a modern kitchen with an abundance of natural light complete with a pantry, a breakfast bar, an eating area and a storage closet. The open concept living / dining room has access via patio doors to a private deck & to an exclusive parking spot . A powder room completes this level. The lower level boasts 2 spacious bedrooms each with its own ensuite, along with in-suite laundry and plenty of storage. Nothing to do here but move in and enjoy maintenance free living. Walking distance to parks & multiple schools.... Chapman Mills Public School, Jean Robert Gauthier Elementary, St Emily Catholic School & Pierre Savard École Secondaire. Public Transit is only a 2 minute walk away. Pet friendly. (id:60083)
Details Realty Inc.
4365 Champlain Street
Clarence-Rockland, Ontario
Your Private Country Retreat! Nestled on nearly seven acres of treed land, just forty minutes from Ottawa, this home combines privacy, charm, and modern comfort. Close to schools, parks, the library, and the Larose Forest - with bike, hiking, and ski trails nearby and a walking trail accessible from the rear of the property - outdoor adventures are right at your doorstep. This thoughtfully updated home features three large bedrooms upstairs, a fully finished basement (with 2 additional bedrooms), new windows, a metal roof, and three cozy wood-burning stoves - in the basement, main floor by the kitchen, and sunroom. From the garage with a newly poured concrete floor, step into a mudroom off the kitchen with a full three-piece bath, and enjoy tons of kitchen storage, including a walk-in pantry. Step outside to discover a fire pit, barrel sauna, multiple barns and garages, and a separate charming log cabin with commercial or industrial potential, offering unique opportunities. With private ponds, fruit trees, and a garden-ready space, this property invites endless outdoor enjoyment and exploration. More than a home - its a lifestyle. Whether relaxing, entertaining, or pursuing hobbies, this property truly has something for everyone. Come see it for yourself! (id:60083)
RE/MAX Delta Realty
210 Jodi Lane
Drummond/north Elmsley, Ontario
Enjoy country living with deeded water access to the Tay River and Lower Rideau Lake. This 4 bedroom, 2 bath raised bungalow offers a peaceful setting on 1.35 acres in Port Elmsley, just 10 mins to Smiths Falls and Heritage Perth. The main level features a bright, open layout with 3 bedrooms, a refreshed kitchen with updated cabinets, backsplash and stainless appliances, a sun-filled dining nook and luxury vinyl plank flooring throughout. The living space extends through a newer patio door to the 2-tired backyard deck. The primary suite includes a walk-in closet and renovated 3pc ensuite with a stand-up shower. Two generous sized bedrooms and the main 4pc bath with updated vanity complete this floor. The fully finished basement was renovated in 2023, offering a spacious family room with a WETT-certified wood stove, gym area, a large 4th bedroom, and laundry room with new pot lights and flooring throughout. The large utility room provides additional storage space and a workbench with dedicated space for completing projects. Live comfortably with efficient propane heating (new furnace 2023), central A/C, spray foam insulation, along with a UV water treatment system and softener. Additional updates ensure peace of mind: submersible well pump (2024), pressure tank (2021), some windows and lower level exterior door (2020), patio door (2020) and roof (2014). The exterior of the home was recently treated and repainted, along with new fascia and eaves in 2020. Enjoy the outdoors with a large front and rear deck space, spacious yard with mature trees providing shade, a fire pit area, garden beds and direct water access nearby to launch your boat or kayak. Located in a family-friendly area with school bus options to Perth and North Elmsley, this home is move-in ready and waiting for you. Don't miss your chance to own a turnkey home in a sought-after waterfront community! (id:60083)
Century 21 Synergy Realty Inc.
525 Foxlight Circle
Ottawa, Ontario
Welcome to this beautifully maintained 2015-built townhome on Foxlight Circle, ideally located in the vibrant, family-friendly community of Bridlewood. Offering a perfect balance of comfort, space, and modern style, this home is an excellent choice for first-time buyers, young families, or downsizers alike. Step inside to discover a bright, open-concept main floor designed with wide planked hardwood floors, custom blinds, central vac rough in and smooth ceilings throughout. The spacious living area features a tiled gas fireplace and flows seamlessly into the dining space and a stunning chefs kitchen complete with an oversized island, quartz countertops, extended cabinetry and Stainless-Steel Appliances. Upstairs, you'll find hardwood flooring throughout, along with three generously sized bedrooms. The primary suite is a true retreat, boasting a walk-in closet and a spa-inspired 5-piece ensuite featuring a soaker tub, tiled stand-up shower, and dual sinks. A stylish 3-piece bathroom serves the two additional bedrooms, offering comfort and privacy for family or guests. Outdoor enthusiasts will love being just minutes from Stoney Swamp Conservation Area and NCC trails, perfect for hiking, biking, and nature walks. Ideally located near top-rated schools, shopping, dining, and all the amenities South Kanata has to offer, with easy access to Barrhaven, Bells Corners, and Highway 416. This home checks all the boxes, don't miss your opportunity to live in one of Kanata's most desirable communities! (id:60083)
Fidacity Realty
606 - 1500 Riverside Drive
Ottawa, Ontario
Welcome to The Riviera, one of Ottawas most iconic resort-style condo communities! This freshly painted 1-bedroom, 1-bath unit offers the perfect opportunity for buyers looking to add value while living in a well-maintained, secure, and amenity-rich complex.Enjoy a functional layout, an updated kitchen, and unobstructed northwest-facing views perfect for watching the sunset from your private balcony. The bathroom and flooring are original, offering the next owner a chance to customize and make it their own.Spanning 994 square feet, this condo provides plenty of space to relax, work, and entertain comfortably.But the real showstopper? The amenities. Riviera residents enjoy indoor and outdoor pools, sauna, steam room, hot tub, fitness centre, tennis courts, BBQ areas, 24/7 security, and beautifully landscaped gardens with walking paths all included in your condo fees.Conveniently located next to the Tremblay LRT station, minutes to downtown, steps to the Rideau River and Trainyards shopping this is the ideal blend of comfort, convenience, and potential.Whether you're a first-time buyer, downsizer, or investor this is your chance to get into the Riviera lifestyle at an approachable price. (id:60083)
Exp Realty
827 Kiniw Private
Ottawa, Ontario
Welcome to 827 Kiniw Private - Modern Living Surrounded by Nature. Discover this impeccably maintained, carpet-free 2-bedroom, 1.5-bathroom Bluestone model offering smart design, quality finishes in one of Ottawa's most desirable new communities: Wateridge Village. Pride of ownership shows throughout. Tucked away on a quiet private drive between downtown and the Greenbelt, this home offers quick access to the Ottawa River pathways, public transit, and key employment hubs, all while being just steps from nature. The bright, open-concept main floor features: luxury vinyl flooring, elegant tile & rich hardwood stairs. The sleek modern kitchen has quartz countertops, stainless steel appliances & oversized windows for natural light. Step out onto your private balcony with serene pond views - the perfect setting for morning coffee or al fresco dining. Upstairs, you'll find: two sun-filled bedrooms, an upgraded 3-pc bathroom, and a walk-in closet in the primary bedroom. Additional highlights include: smooth ceilings throughout, a full laundry room, extra-long garage with inside entry & a rare large front yard ideal for added curb appeal or a garden retreat. Located in this thoughtfully planned, vibrant & sustainable community on the former Rockcliffe air base, this neighborhood continues to attract strong long-term demand with future parks, retail, and lifestyle developments underway. Enjoy the perfect blend of modern comfort, low maintenance, and lasting value ideal for first-time buyers, investors, or anyone looking for a move-in-ready home in a growing urban hub. Just 5 km from Downtown Ottawa and walking distance to Montfort Hospital, Costco, and St. Laurent Shopping Centre, this home places you close to the city's top amenities, while keeping nature right at your doorstep. Explore nearby trails, splash pads, tennis courts, and riverside parks all minutes away. With almost $40,000 in premium upgrades, this home offers exceptional style, comfort, and value. (id:60083)
Engel & Volkers Ottawa
201 - 180 Guelph Private
Ottawa, Ontario
Welcome to 180 Guelph Private Unit #201. Located in Kanata Lakes/Heritage Hills this property has 2 bedrooms, 2 bathrooms + a den. The layout, light and view will not disappoint! Featuring a sprawling living/dining/kitchen area with the best views on the street. Hardwood floors throughout. Contemporary kitchen with 5 stainless steel appliances. Large island and breakfast bar. Breezy outdoor space with covered balcony. Spacious primary bedroom with a superb view, and a 3pc ensuite bathroom. The 2nd bedroom is directly across the hall from another 4pc main bathroom. Den is full of possibilities: office, rec room, craft room. In-unit laundry. Great amenities; club house with kitchen, work out area. Underground parking spot and storage locker. 180 Guelph Private features an elevator that takes you right upstairs. (id:60083)
Innovation Realty Ltd.
7312 Bank Street
Ottawa, Ontario
Welcome to 7312 Bank Street, a charming two bedroom two full bathrooms bungalow, the perfect blend of country meets city, situated on a large lot featuring a wrap around covered porch fully fenced in backyard , fully fenced in above ground pool with a wrap around deck, large shed and bon fire pit perfect for gatherings with family and friends. Attached garage with basement entrance can accommodate 2 cars in the garage and up to 10 cars in the driveway. Enter into the a large open concept, newly renovated kitchen highlighting new floor to ceiling pantry/dining room/ sun lit living room featuring bay window with patio door leading to pool and porch area. Kitchen and two full bathrooms include beautiful new quartz counters. Primary bedroom, with walk-in closet and newly renovated 4 piece bathroom leads into a three season sun room which features a hot tub pad and hookup, second bedroom is a good size with walk-in closet. Heading downstairs leading into three large separate rooms, a family room for gathering, watching TV, playing games including propane fireplace, the second room is set up for anything, make it your own, maybe some extra area for guests to sleep, third room being a large laundry room. Last but not least this home includes a Generac generator for any power outages, and high speed internet, water softener, water purifier, septic tank 2015, regularly pumped and maintained, copies of permit and certificate available upon request. (id:60083)
Solid Rock Realty
236 Bookton Place
Ottawa, Ontario
Welcome to this rarely available Sunnyvale end-unit townhome in the prestigious community of Riverside South. Perfectly situated on an oversized, private, landscaped lot, this 3-bedroom, 3-bathroom residence blends elegance, comfort, and functionality. Step inside the bright, spacious foyer with convenient inside access to the garage and a well-placed powder room for guests. The main level unfolds into a chef-inspired kitchen with rich cabinetry, a full walk-in pantry, and a striking island with seating-ideal for casual meals or entertaining. The open-concept dining and living areas are filled with natural light from oversized windows, with a stylish gas fireplace anchoring the space. The backyard is a private oasis, fully fenced and professionally landscaped, offering rare outdoor living space in the city. Perfect for summer barbecues, al fresco dining, or quiet evenings surrounded by greenery. Upstairs, the primary suite is a bright retreat, complemented by two additional generously sized bedrooms and a modern main bath. The fully finished lower level adds exceptional living space with a large recreation room, full bathroom, and a dedicated workshop or hobby area perfect for family living and entertaining alike. With its rare oversized lot, elegant finishes, and thoughtful layout, this end-unit home delivers sophistication and practicality in equal measure. Located in one of Ottawas most desirable communities, enjoy close proximity to top-rated schools, parks, shopping, transit, and everyday amenities-all while coming home to your private sanctuary. (id:60083)
Royal LePage Team Realty Hammer & Assoc.
491 Valade Crescent
Ottawa, Ontario
Welcome to 491 Valade! This turn-key property features a spacious open concept layout. 3 bedrooms and 1.5 baths baths. A custom kitchen and upgraded oak floors. The Primary bedroom includes a large walk-in closet and access to the cheater ensuite, while the two additional bedrooms are generously sized with ample closet space.The patio door walkout leads to a full fenced backyard. This family-friendly complex includes a playground, outdoor pool(May-Sept) low condo fees and a well run condo corp. Close to all the amenities including schools, walking distance to rec centre. A quick 2 min commute to the Queensway. Move in and enjoy effortless living! (id:60083)
Lpt Realty
2266 Prospect Avenue
Ottawa, Ontario
Luxury, Location, and Lifestyle Welcome to Alta Vista! Experience the perfect blend of luxury, functionality, and location at 2266 Prospect Avenue. Nestled in the highly sought-after Alta Vista neighbourhood, this elegant 4-bedroom home offers over 4,000 sq. ft. of beautifully finished living space, perfect for families, professionals, or multi-generational living, just minutes from The Ottawa Hospital campuses, CHEO, and Riverside Hospital, as well as top-rated schools and parks. The main level showcases smooth, flat ceilings with a modern finish throughout, hardwood and tile flooring, and an impressive chefs kitchen with a massive granite island, high-end stainless steel appliances, abundant cabinetry, and a seamless flow into the spacious main living area with pot lights, creating an ideal space for gatherings and entertaining. A cozy family room with a gas fireplace, a formal dining room, and a versatile home office/den complete this level. Upstairs, the primary suite is a private retreat with double walk-in closets and a spa-like 5-piece ensuite, complemented by three additional spacious bedrooms, a full bath, and a large laundry room for ultimate convenience. The professionally finished lower level is a SHOWSTOPPER, offering a full kitchen, a generous recreation room, and a flexible bonus room ideal as a gym, playroom, or theatre, perfect for extended family, guests, or entertaining. Enjoy the beautifully landscaped front and back yards, enhanced with interlocking stone patios, perfect for summer gatherings or quiet evenings. Live the Alta Vista lifestyle, with tree-lined streets, a strong sense of community, and unmatched convenience with quick access to downtown, public transit, and the airport. This home is quality and luxury throughout, ready to impress even the most discerning buyers. Designer furnishings have been curated for this home and may be purchased separately. Contact the listing agent for details (id:60083)
RE/MAX Hallmark Realty Group
630 Tweedsmuir Avenue
Ottawa, Ontario
In Westboro's vibrant core, a rare opportunity awaits with two unique residences side by side at 261 Dovercourt and 630 Tweedsmuir. Step inside both and discover which one perfectly reflects your lifestyle vision! Welcome to 630 Tweedsmuir, an exceptional brand new custom home where elegance design and function merge seamlessly. Every detail has been carefully crafted to create a residence that feels both modern and timeless. From the striking exterior to the expansive interior layout this home radiates sophistication and individuality. Soaring ceilings and oversized windows fill the open concept main level with natural light while rich hardwood floors create warmth and continuity throughout. A dramatic gas fireplace serves as the focal point of the living space while the chef inspired kitchen offers sleek quartz countertops, integrated Bosch appliances and a generous peninsula designed for entertaining and culinary creativity. Upstairs, three spacious bedrooms are thoughtfully laid out including a retreat with spa-inspired finishes that transform daily routines into luxurious rituals. The top-level Serenity Suite provides a rare bonus space ideal as a stunning primary bedroom, executive office or versatile loft with direct access to a private rooftop terrace perfect for morning coffee or evening sunsets. Multiple outdoor living spaces invite you to extend your lifestyle beyond the walls whether you are enjoying quiet moments on the balcony or entertaining al fresco. The lower level boasting a private entrance, sleek kitchenette, and full bath opens possibilities as a guest suite, home gym or media room. Built with a robust steel frame topped with a durable metal roof and protected by Tarion Warranty this home is as enduring as it is beautiful. Whether you are drawn to the elegance of 261 Dovercourt or 630 Tweedsmuir, one thing is certain, both homes offer a rare chance to claim a truly extraordinary lifestyle in one of Ottawa's most sought after neighbourhoods! (id:60083)
Exp Realty
57 Main Street
South Stormont, Ontario
This elegantly transformed home provides country charm and contemporary style in the village of Newington. Just 10 minutes from Ingleside and Highway 401, you'll enjoy an easy commute to Cornwall (30 mins), Ottawa (under 1 hr), or Brockville (under 1 hr), offering the best of both worlds. This charming residence provides ultimate peace of mind with municipal water, a metal roof, a newer furnace, and a newer hot water tank. Step inside to find original character gracefully elevated by modern renovations. The main floor features high ceilings, original trim, and a classic banister showcasing the home's timeless appeal. Making a contemporary statement is the stunning kitchen with stainless steel appliances, quartz countertops, and a large island with seating - perfect for entertaining or quiet enjoyment. Whether you prefer casual dining at the spacious island or more formal gatherings in the adjacent dining room, this home accommodates it all. Convenience is paramount with main-floor laundry, a handy half bath, and a dedicated back porch/mudroom entrance - ideal for shedding muddy boots after enjoying the outdoors. Upstairs, three comfortable bedrooms provide private retreats, while the 4-piece main bathroom captivates with its unique and fun floor tiles, adding a cheerful pop of color to the home. Families and pet owners will particularly appreciate the large, fully fenced yard, offering a secure and expansive area for play and relaxation. Completing the package is a storage shed and detached 1-car garage, offering not only additional parking but also valuable extra space for a workshop, hobby area, or additional storage - a versatile asset for any homeowner. This home truly checks all the boxes for those desiring a charming country home with the warmth of small-town living. (id:60083)
Homelife/dlk Real Estate Ltd
132 Palfrey Way
Ottawa, Ontario
Move-in Ready!This bright and spacious Bungalow with Loft in the highly sought-after Blackstone community offers over 3,800 sq.ft. of finished living space, including a fully finished basement.Built by Monarch Homes, this quality-built property features 12-ft ceilings, hardwood floors, quartz countertops, and a thoughtfully designed open-concept layout.The main level boasts a dramatic open-to-above living room with soaring ceilings and expansive windows that flood the space with natural light, creating an inviting and airy atmosphere. Youll also find a formal dining room, a gourmet eat-in kitchen, and convenient main floor laundry.The primary suite is a true retreat, complete with a spa-like 5-piece ensuite. The main floor also includes a private guest bedroom with cheater ensuite access, as well as a spacious home officeperfect as a work-from-home space, den, or easily used as a third main-level bedroom.Upstairs, the loft provides two additional bedrooms, a full bathroom, and a cozy sitting areaideal for teens, guests, or extended family.The fully finished basement expands your living space with a 5th bedroom, full bathroom, and large recreation room, perfect for family gatherings, a home gym, or movie nights.Step outside to enjoy the maintenance-free, fully interlocked backyard, ideal for outdoor dining or relaxing. Situated just steps from parks, schools, and local amenities, this home offers the perfect blend of space, comfort, and convenience. (id:60083)
Royal LePage Integrity Realty
1044 Cromwell Drive
Ottawa, Ontario
A community like no other! Nestled in Riverside Park, a hidden gem with no through traffic, tree-lined streets, and walkable access to Mooney's Bay. This inviting Campeau-built, 3+1 bedroom split level combines timeless mid-century modern charm with thoughtful updates. The versatile layout includes a bonus ground-floor bedroom, currently used as an office, plus a main floor that offers the right balance of living space. The combined living and dining areas provide an open, welcoming setting, while the spacious kitchen allows plenty of room for meal prep and gathering. Throughout, warm original hdwd floors and classic character blend seamlessly with modern touches, creating a stylish yet comfortable atmosphere. Upstairs, you'll find 3 well-proportioned bdrms, each filled with natural light and offering plenty of closet space. A large renovated main bath serves this level to accommodate busy family mornings or provide a relaxing retreat at the end of the day in the jetted tub. The expansive finished lower level offers flexibility with a generous family room, playroom or office, a recently updated full bathroom, and plenty of storage. Whether for movie nights, games, or a private workspace, this level adapts easily to your needs. An abundant of natural light enhances the homes bright, airy feel, while a single attached garage adds convenience. The fully fenced private backyard is a true highlight perfect for gardening, entertaining, or enjoying quiet moments outdoors. Here, your family can grow with ease, create lasting memories, and put down roots in a sought-after community within an excellent school catchment. Commuters will also appreciate the close proximity to Walkley LRT Station, quick access downtown, and nearby walking and biking trails, shopping, and everyday amenities. Furnace '22, AC '23, roof '14. (id:60083)
Royal LePage Performance Realty
17851 Highway 60 Highway
Madawaska Valley, Ontario
Welcome to this beautifully renovated Wilno bungalow, perfectly located in the heart of Madawaska Valley. This move in ready 3 bedrooms, 3 pc bath home offers the ease of one-level living paired with modern updates throughout. The open concept eat-in kitchen flows seamlessly into a spacious, light-filled living and dining area, ideal for family living and entertaining. The modern bathroom is newly updated with a sleek walk-in rain shower. A full basement provides excellent storage and utility space, including a newer propane furnace. The level yard features a dog park/run for pet owners, along with a new portable garage and shed to accommodate extra toys/storage. The large space offers lots of privacy and is perfect for gardeners. 2023 upgrades include new windows, floors, walls, ceilings, kitchen, bathroom, all electrical outlets, lights, furnace, & central air, ensuring comfort and peace of mind for years to come. Wilno is a vibrant tourist attraction of Renfrew County. Amenities are within minutes drive of this home. This property delivers the ultimate small-town convenience with the charm of country living. (id:60083)
Exp Realty
30 Ellery Crescent
Ottawa, Ontario
Welcome to 30 Ellery Crescent, a lovely 3 bedroom, 1.5 bathroom home located on a corner lot in the heart of Lynwood Village, Bells Corners. Lovingly maintained by the same owner for 56 years, this property sits on a quiet, child-friendly street. The L-shaped living and dining room features a brick-surround wood-burning fireplace and is enhanced by a large picture window that fills the space with natural light. The adjacent kitchen, updated in 2015 and featuring cork flooring, quartz countertops, ample cabinetry, and room for a breakfast table, provides both function and warmth (fridge replaced in 2021). Three well-proportioned bedrooms and a renovated four-piece bathroom with quartz counters and a linen closet complete the main level, where strip oak hardwood flooring flows throughout most of the space. The lower level offers exceptional versatility, including a spacious recreation room with battleship linoleum flooring and a legal egress window, a laundry area with bar top and sink, and a den that could easily serve as a fourth bedroom, complete with its own two-piece bath. Additional features include a storage room with built-in shelving and a utility room with tiled flooring and space for a workshop. Outdoors, the private back and side hedged yards with patio provides the perfect setting for relaxation or entertaining, while the carport offers extra storage convenience. Notable updates include roof (2018), furnace and A/C (2015, contract to be paid out by the seller before closing upon request), hot water tank (2015, rented), washer and dryer (approx. 2020), gutter covers (2013), windows, and central vacuum with attachments. Ideally situated just steps from the Entrance Pool, the NCC Greenbelt with miles of trails, and within walking distance to schools, churches, shops, restaurants, and all the amenities of Bells Corners, this home offers both comfort and convenience. Quick closing is available...simply move in and enjoy! (id:60083)
Royal LePage Team Realty
239 Paseo Private
Ottawa, Ontario
Welcome to 239 Paseo Private, a spacious three-level condominium townhome conveniently located in Centrepointe, Nepean. Offering nearly 1,400 sq. ft. of living space, this home combines functionality with comfort in a premium location. The open-concept main level features a generous living and dining area, a versatile eat-in kitchen with patio doors to the balcony, plus a powder room. Upstairs, the primary bedroom boasts vaulted ceilings, a wall of closets, its own private balcony, and a full ensuite bath. The second bedroom enjoys cheater-ensuite access to a second full bathroom. This level also includes a storage room plus laundry/utility space. The top-level loft provides many possibilities...perfect as a home office, media room, or even a third bedroom. All three levels feature hardwood flooring. Main balcony (15'1" x 7'2") off kitchen, plus balcony off the primary bedroom (7'2" x 5'9") with gorgeous views overlooking Centrepointe Park with 36 acres of parkland. Enjoy nightly sunsets over the park and plenty of sunlight all day long. Parking spot #16 right in front of unit with lots of visitors' parking nearby. Furnace 2008; A/C 2024; washer and dryer 2024. All this, just steps from parks, shops at College Square, Ben Franklin Place with a skating rink in winter, the Ottawa Public Library, Meridian Theatre, and public transit. Current Status Certificate available upon request. Don't miss this exceptional opportunity in Centrepointe! Some photos virtually staged. (id:60083)
Royal LePage Team Realty
2326 Harding Road
Ottawa, Ontario
Welcome to this 4-bedroom, 2.5-bathroom, 2-storey home featuring hardwood floors on both the main and upper levels, creating a warm and inviting atmosphere throughout. The fully finished basement offers a bedroom, 3-piece bath, and a large rec room, perfect for family living, hobbies, or a home office, providing flexible space for all your needs. Set on a generous oversized lot, the property includes two versatile sheds (one wired with 220V & 110V) and extensive gardens, ideal for gardening, storage, or pursuing creative projects. The backyard offers privacy and endless outdoor possibilities, making it perfect for summer gatherings, kids, or pets. This home has been well-loved and lived in, offering charm, character, and a solid foundation, while presenting a fantastic opportunity to update and truly make it your own. Located in the desirable Urbandale neighborhood, enjoy space for the whole family, room to grow, and a community with convenient amenities nearby. Whether you're seeking a home to personalize, a property with lifestyle potential, or a canvas for your next chapter, 2326 Harding Rd is ready to welcome you. Schedule your viewing today and imagine the possibilities! Some photos virtually staged. (id:60083)
Coldwell Banker First Ottawa Realty
2180 Lenester Avenue
Ottawa, Ontario
Welcome to this mega bright & beautifully updated 4 bedroom, 2 bathroom split-level in the heart of Glabar Park! WOW! Renovated throughout in 2018 and freshly painted in 2025, this home blends modern style with everyday comfort. The open-concept main floor features massive windows, with blinds! Open concept flow from living and dining areas that seamlessly connect into a stylish kitchen. Complete with a built-in island, upgraded quartz countertops, custom built-in wall oven, cooktop, microwave, fridge, and dishwasher perfect for entertaining or family gatherings.The primary bedroom offers upgraded closets (2018), while additional bedrooms provide flexible space for kids, family/guests, or double home offices! Bathrooms have been tastefully modernized with custom finishes, and smart-home upgrades add convenience, including roofline and flood smart lights, an irrigation system, and a smart lock on the front door. A Tesla EV charging station (installed in 2024) is an added bonus for eco-conscious buyers. Gorgeous backyard with a spacious deck, hedges, and shed ideal for relaxing, gardening, or entertaining. Additional tool shop & storage in furnace room & under the stairs!! Major systems have been well maintained: roof (2018), AC (2015), furnace (2006), and HWT (2018). Located just minutes from Carlingwood Shopping Centre, the highway, TOP-rated schools, parks, and public transit, this home offers the perfect balance of suburban charm and urban convenience!! Ability to build garage along the left side of house. Contact me today for more information!! (id:60083)
RE/MAX Hallmark Realty Group
756 Cummings Avenue
Ottawa, Ontario
Welcome to this beautifully renovated 2 bedroom + office, 2 bathroom semi-detached bungalow, where modern style meets everyday comfort! Flooded with natural light, this thoughtfully updated home offers a stunning open concept kitchen renovated in 2020, sleek cabinetry, quartz-style counters, a chic backsplash, and stainless steel appliances. The open-concept design flows into bright living and dining area, ideal for entertaining or relaxing with family. Move-in ready with stylish finishes, this home blends comfort, convenience, and location. The unfinished basement provides ample storage, laundry, & future SDU development potential. Close to Aviation Parkway leading to Ottawa's top attractions: Parliament Hill, Rideau Canal, ByWard Market, National Gallery, and Canadian Museums, plus nearby parks and trails like Rockcliffe Park, Rideau Falls, and Gatineau Park for endless outdoor enjoyment. Book your showing today!! (id:60083)
RE/MAX Hallmark Realty Group
2704 Draper Avenue
Ottawa, Ontario
Welcome to your new home - modern, stylish and designed for the way you live today. This recently built, urban townhome offers two spacious bedrooms, two full bathrooms, and a handy main floor powder room. At the front of the home, you will love the sunny office space - a perfect spot to work from home or simply enjoy a little quiet time. The main living spaces are filled with natural light thanks to expansive windows that stretch nearly floor to ceiling. A sleek kitchen with stainless steel appliances, gorgeous stone countertops and an eye-catching chevron-patterned marble tile backsplash is the heart of the home, while the open layout makes entertaining easy and everyday living a joy. When its time to relax, head up to the incredible rooftop terrace, where treetop views and glowing sunsets over the city set the scene for unforgettable evenings. With a single-car garage that includes extra storage, you will enjoy both convenience and peace of mind. Tucked on the edge of this newer development, the home feels connected to the surrounding neighbourhood while offering extra privacy. Parks, schools, shopping, transit, and quick access to Highways 416 and 417 are all just minutes away. It's a home that combines comfort, style, and location - you will feel right at home the moment you step inside. (id:60083)
Royal LePage Integrity Realty
14 Etta Street
Ottawa, Ontario
Improved price ! Beautifully landscaped 1986 built family home situated on a desirable quiet street and gorgeous fenced 65.62 x 146.98 ft lot with a large patio area, large pergola , hot tub, inground pool, playhouse and garden shed. Retractable child safety pool fence is also available. No Rear Neighbors ! Privacy +. This home has a wonderful curb appeal with large front porch for your morning coffee.The main floor offers well sized Living Rm ( currently Dining Rm), Dining room ( at present Music rm) & Large Family rm with cozy wood fireplace. Kitchen w/ lots of cabinet space, window over sink & patio door with view of this amazing backyard. 2 pc Powder rm, main floor Laundry rm with new tub & window. Newly refinished hardwood floors on main lv. Wood staircase and skylight greets you at the 2 nd level. Primary bedroom with updated ensuite bath, 2 additional bdrms & family bath. Note the quality window shutters. Basement is fully finished offering a great space for family and visitors. Large Recrm with TV and speakers( included), Den/ home office, 3 pc bath, home gym, storage. Lovely landscaping front & back. Double car garage. The privacy of the backyard w/ mature hedges & trees. Such a wonderful relaxing country feeling upon entry to this exceptional property. Minutes to all amazing Stittsville amenities. 2011 - roof & skylight, 2012- exterior work-1/2 inch styrofoam insulation under new vinyl siding, fusion stone on the front, garage doors. 2020- all interior doors, trim, baseboards replaced on two levels, 2018- basement laminate floor , 2019- new furnace, 2020- new tile in the kitchen, powder rm, laundry. 2020- new patio door. 2024- new pool liner 2025- new tile in front entry, refinished hardwood flooring, replaced window panes in front upstairs windows & music rm, entire house painted, front porch sanded & stained. Must be visited -real show stopper- backyard oasis. Country living in the city at its best. 24 hr irrevocable on offers. (id:60083)
Innovation Realty Ltd.
25 Fringewood Drive
Ottawa, Ontario
Attention all investors and developers! This 2-bedroom, 1-bath home is being sold as-is and requires some TLC, making it the perfect opportunity for those looking to renovate or rebuild in a desirable neighborhood. Situated on a 65 116 ft lot, this property offers excellent potential for future development.Recent updates include:Furnace (2013)A/C (2013)Hot Water Tank Rental (2012)Windows (2008)1 storage shed includedConvenient location close to amenities, schools, and transit. Dont miss this chance to secure a property with incredible possibilities. (id:60083)
RE/MAX Delta Realty Team
543 Besserer Street
Ottawa, Ontario
Fall in love with this large and elegant end-unit 3-bedroom, 4-bathroom rowhouse in the heart of Sandy Hill where the magic of old-world charm meets downtown ease. Nestled on a tree-lined street and lovingly maintained, this home welcomes you with main-floor soaring ceilings, hardwood floors, and vintage French doors and bathrooms and lighting details that make you want to stay and take it all in. The warm glow of a wood-burning fireplace, a formal dining room for memorable evenings, and a spacious updated sun filled kitchen opening to a private deck create an irresistible blend of comfort and character on the main floor. Upstairs, a cozy family room with an exposed red brick feature wall plus a wall full of books offers space to relax or work. The serene primary suite features a walk-in closet and a spa-like skylighted ensuite with 3 separate tub, shower and makeup vanity rooms. On the top floor, two more large bedrooms including one perfect as a sunlit office or creative studio with its own deck to offer charm which makes working from home feel like a luxury. Walk to the Rideau River paths, ByWard Market, uOttawa, cafés and bakeries, Parliament Hill, Global Affairs and Strathcona Park. This is more than a home, its part of the Sandy Hills story and a space with culture that draws you in and makes you want to discover every corner. Come see what makes it so special! Association fee for snow removal in laneway (i.e. Lane Way- Right of Way Agreement). Parking at rear plus on-street. 24 hour irrevocable on all offers Form 244. Washer and Dryer currently in the basement but are also set up for the primary bedroom. Please note that some images are virtually staged to help illustrate potential layouts. Please refer to the accompanying unstaged photos for the actual condition. (id:60083)
Coldwell Banker First Ottawa Realty
17 Canfield Road
Ottawa, Ontario
Welcome to this classic-style bungalow located in popular Sheahan Estates and within minutes to the Queensway General Hospital, Algonquin College, College Square Mall, Bayshore Shopping Centre & IKEA. Walking in you find the home is filled with natural light and features an open concept living room with cozy gas fireplace that leads to your dining room. Around the corner you find a refreshed kitchen with eat-in area and ample cabinetry and counter space. The main floor also offers 2 well size secondary bedrooms with hardwood floors, a main bathroom and primary bedroom. The basement hosts a large family room with electric fireplace and built-in bar which makes it the perfect spot for movie night! A 2pc bathroom and utility room with large storage area completes the basement. The driveway can accommodate 3 cars with 1 spot having its own car shelter and a new composite front porch gives this home great curb appeal. The large backyard is very private thanks to all your tall edges & trees and showcases a deck with gazebo along with 2 sheds for storage. This home is located close to great schools, multiple parks, public transit & walking/biking trails. Bonus: Lawn cutting service paid for the rest of the season! (id:60083)
RE/MAX Affiliates Realty Ltd.
12 Henry Goulburn Way
Ottawa, Ontario
Welcome to 12 Henry Goulburn Way! Sitting on a nice sized lot, this bungalow is in an incredible location nestled in the heart of Stittsville. A fantastic opportunity for first time homebuyers and savvy investors alike! Offering plenty of natural light throughout, a large master suite with a cheater door to the main floor bath, and 2 good sized bedrooms, freshly painted main level except bathroom. Bright kitchen with plenty of cupboard space also features a walk out to the fully fenced yard, and deck to enjoy your morning coffee. Lots of parking available with the double paved driveway and detached garage. Partially finished basement with full height ceilings, plenty of storage, laundry and large workshop. Being centrally located offers many perks! You have convenience of being walking distance to the Public Library, Coffee Shops, Restaurants, Trans Canada Trail, Shopping, Great Schools, Parks, Public Transit and much more. Whether you are looking to step into homeownership, or expand your investment portfolio, this home presents great potential in a sought after location. Don't miss out on your chance to secure a property in a thriving community. See comments for garage type. (id:60083)
Details Realty Inc.
1203 - 75 Cleary Avenue
Ottawa, Ontario
Welcome to this stunning 2-bedroom, 2-bathroom condo where contemporary design meets everyday comfort. With spacious interiors and elegant finishes throughout, this home provides a peaceful retreat enhanced by breathtaking views of the Ottawa River right from your living room. Both bathrooms are thoughtfully designed with modern touches and generous space, offering the perfect blend of style and functionality. The well-sized bedrooms create a tranquil space to relax, while the open-concept living area is ideal for entertaining or winding down after a long day. Residents enjoy a range of upscale amenities, including a spectacular rooftop terrace with panoramic river views, a cutting-edge fitness center, and a large social lounge perfect for hosting guests. Commuting is a breeze with the new LRT station just steps away, and nature lovers will enjoy easy access to the nearby parkway for walking or cycling. Plus, the lively Westboro neighborhood known for its trendy shops, restaurants, and cafes is only minutes away. Experience the perfect combination of luxury, convenience, and location. Don't miss your chance to call this exceptional condo home. (id:60083)
Exp Realty
500 Bradbury Court
Ottawa, Ontario
Welcome to this move-in ready home located on a 2.2 acre corner lot in the sought-after community of Ridgeside Farm offering over 3,300 sq/ft + a finished WALKOUT basement with it's own entrance which makes it ideal for multi-generational families or in-law suite! The bright & open-concept main level features hardwood floors, an office with French doors, front sitting room & grand dining room. Around the corner is the living room with cozy gas fireplace & stone feature wall that opens up to your Country-sized kitchen with SS appliances, large sit-up island, walk-in pantry & built-in desk with cabinets. The main level also hosts a laundry room, refreshed powder room & access to your 3-car garage. The 2nd level has hardwood hallways & brand new carpet in all other rooms. The front bedroom has its own 4pc ensuite, bedroom #3 has a cheater door to the updated main bathroom and the spacious primary retreat has a walk-in closet & magazine-worthy ensuite with custom shower, soaker tub & stylish vanity. Bedroom #4 also has access to the primary ensuite and offers the option to be used be as a nursery, study or hobby room. This level also offers a massive family room where your family can play games & watch movies together. The WALKOUT lower level is just as bright as the main 2 levels and showcases a 5th bedroom, big rec room with old-fashion gas fireplace, 2nd full kitchen and spa-like bathroom with custom shower & built-in sauna. Now let's move outside to your mature yard where you find a heated salt-water pool to entertain friends & family this summer. Your private oasis acreage is filled with trees, a large deck with gazebo & a fire-pit area to roast the perfect marshmallows. The underground sprinkler system will make sure your yard stays green all summer long and your natural gas-powered generator keeps your entire house running if power goes out. Ridgeside Farm is a great family community with it's own private park, winter ice-skating pond & fun family get-togethers! (id:60083)
RE/MAX Affiliates Realty Ltd.
221 Macdougall Street
Russell, Ontario
This is the one you have been waiting for. The original owners have taken great care of this home and are now ready to pass it on to another lucky family. Located in a sought after neighbourhood in the Village of Russell, this home is within walking distance of many schools, churches, the arena, library and the village core. There are hardwood floors throughout the main living areas, hardwood stairs overlooking the spacious entry and softwood in the family room. The bedrooms are very generous in size, each with plenty of closet space. The primary bedroom boasts a walk in closet as well as a 4 piece ensuite bath. On the main level, there is a formal living room, dining room and a cozy family room off of the eat-in kitchen. The basement offers a nice recreation room and a good sized den or office, ideal for working from home or a craft room as well as a huge unfinished area for a great workshop or storage area. Outside the fenced yard has plenty of room for the kids to play or have a pool installed. There is lots of room for parking with the large driveway and two car attached garage. (id:60083)
Details Realty Inc.
106 Parkrose Private
Ottawa, Ontario
This property is a hidden GEM and one of a kind, nestled along the banks of the picturesque Ottawa River. Larger than it appears from outside, CUSTOM finishings and elegance abound throughout this Executive Style END UNIT townhouse on HUGE PIE SHAPED LOT with views of Petrie Island. This property is exquisite and has the best location in this prestigious enclave. Open concept floor plan on main, perfect for entertaining. Gourmet kitchen with large WALK IN PANTRY. Two bedrooms plus a loft and a den on upper level. Fully finished basement with large family room and plenty of storage. QUARTZ counter tops throughout, heated floors, ceramic, hardwood and upgraded carpet, Professional Series Appliances, 2 natural gas fireplaces; a double sided in primary bed/bath and a traditional one in the living room. Beautifully landscaped and partially fenced yard with covered patio and a deck off the kitchen. A/C, custom cabinets, shutters & window coverings, upgraded fixtures throughout as well as much more. RECENT UPDATES: ROOF 2019, HARDWOOD second level 2019, CARPET upper staircase 2019, FRONT DOOR glass insert 2019, UPPER DECK 2023, wood privacy FENCE 2023, Italian ceramic BACKSPLASH 2023, WASHER/DRYER 2023. ASSOCIATION FEE: $134.50 /Mth for Snow Removal & Maintenance of the private Road. Property Management: Condominium Management Group / 613-237-9519. (id:60083)
Locke Real Estate Inc.
200 Dragonfly Walk
Ottawa, Ontario
This IMMACULATE and versatile 1,585 sq.ft. END UNIT Richcraft townhome in sought after Trailsedge with 3 bedrooms, 4 baths, + DEN on main floor offers so many lifestyle possibilities for professionals, downsizers or families starting out. The sun-filled den found upon entering could be your office/work out room or another bedroom if needed. A powder room is conveniently located down the hall. The hardwood staircase leads you up to the STUNNING open concept second level. Almost floor to ceiling windows abound, bringing in so much light. Your attention is immediately drawn to the custom "floor to ceiling" stone gas fireplace, all the trendy light fixtures, the gourmet kitchen which stretches along one complete wall, featuring quality wood cupboards, subway tile backsplash, gas range, coffee bar, built-in microwave hood fan, QUART counters, stainless appliances and a large island. The large covered balcony off the dining room lends itself to entertaining, barbequing or just sitting quietly to enjoy the fresh air. This level also has a powder room for added convenience. The top floor has 3 generously sized bedrooms including the primary bedroom with a walk-in closet and ensuite with standup shower. To complete this level you will find a second full bathroom, and laundry with stackable washer and dryer. But wait! There is still another amazing feature to this home. There is a basement level with plenty of storage space not always found in 3 level townhomes! This "better than new" property is on a family-friendly street and is conveniently located close to schools, nature trails, Patrick Dugas Park, transit park and ride, shopping on Innes plus much more. (id:60083)
Locke Real Estate Inc.
609 Robert Street
Clarence-Rockland, Ontario
Built in 2018, this 2-storey home is tucked in the heart of Rockland and offers plenty of living space inside and out. With 3 bedrooms, 2.5 baths, and a great backyard, its a solid choice for family living.The main floor welcomes you with a spacious foyer, powder room, laundry, and inside access to the garage. The open living and dining area features recessed lighting, and the kitchen is complete with stainless steel appliances, tiled backsplash, modern fixtures, and a breakfast bar ideal for everyday meals or casual entertaining. Upstairs you'll find three bright and generous bedrooms. The primary suite includes a walk-in closet and a 4-piece ensuite with a soaker tub and separate shower. The lower level is partially finished with large windows and plenty of storage. Outside, enjoy the fully fenced backyard with privacy trees, a patio, pergola, and play structure all on a generously sized lot (128.71 ft x 32.94 ft x 114.41 ft x 36.73 ft) (id:60083)
Royal LePage Performance Realty
39 Mary Street
Petawawa, Ontario
Welcome to this lovingly maintained 1979 bungalow in the heart of Petawawa. This solidly built 3+1 bedroom, 2 bathroom home sits on a spectacular lot with a fully-fenced private backyard, surrounded by mature hedges, perennial gardens, and trees. Enjoy outdoor living on the patio area or evenings sitting around the firepit, complemented by a newer detached garage-style SHED with a single bay door. Inside, the open-concept main floor is filled with natural light and features stunning birch-wood floors. The kitchen offers an island, tile backsplash and flooring, and flows into the dining area and bright living room. Three well-sized bedrooms and a modern 4pc bathroom [w a fabulous soaker tub and tile surround] complete the main level. The lower level expands your living space with an L-shaped rec room - perfect for a home gym - featuring a cozy Napoleon gas stove, a spacious 4th bedroom, 3-piece bath, and a laundry/storage room. Specs: shingles 2013 [25yr shingles], maxi-vents 2013, Napoleon gas stove 2016, heat pump/AC combo 2021, HWT 60gal 2014 [owned], windows 2021, fibre optic Internet, shed 2020 [w engineered trusses]; Elec: $2260/yr [$188/m], Gas: $1063/yr [$89/m], Taxes: $3555.20 for 2025. Possession 1 Dec onwards. 24hr Irrevocable on all Offers. There is no egress window in the lower level. (id:60083)
RE/MAX Pembroke Realty Ltd.
447 Roger Road
Ottawa, Ontario
Prime Alta Vista location on a street with multi million dollar homes. Sprawling bungalow with ~2,133 sq ft on the ground level [MPAC], plus a huge mostly unfinished basement. 30 year roof shingles with full roof water guard [specs to be verified by Owner] done July 2023. Spacious kitchen and eating area at the back of the house - opens to a large screened in porch, a covered deck, an open patio, and large pool sized back yard. Living room and Dining room across the front of the house. "L" shaped layout has separate bedroom wing featuring 4 well sized bedrooms. Primary bedroom has a full ensuite. The basement is HUGE with appr. 7.5' height. True double car garage with 2 garage doors, plus laneway for 4 cars. Great project for a renovator. Great "bones". Tremendous potential with very little layout change. Easy to show anytime. The image "Artist New Draft Zoning concept drawing" depicts an example of what the current draft of the proposed New Zoning Bylaw will permit, and may allow multiple side by side attached dwellings with potentially several units per dwelling. Talk to your planner. (id:60083)
RE/MAX Hallmark Realty Group
112 Ellis Avenue
Pembroke, Ontario
Welcome to 112 Ellis Avenue - a charming, detached bungalow in the heart of Pembroke. Sitting proudly on a corner lot, this home greets you with a beautifully landscaped entrance, maintenance-free brick and aluminium board and batten exterior, and a private driveway with space for 2 cars. A stained-glass accented front door adds character and warmth, setting the tone as you step inside. The foyer offers a welcoming space with an open closet. From here, the home opens up on both sides: the bright living room sits to the right with large windows that fill the space w/natural light, while to the left you'll find the heart of the home-the spacious bright kitchen featuring white cabinets. Designed with plenty of cupboard space, and eat-in dining area, this kitchen is both practical and inviting. Down the hall, three spacious and sun-filled beds provide plenty of room to relax, work, or create. A full bathroom completes the main level with comfort and convenience. The living room, hallway, and primary bedroom all feature hardwood flooring hidden beneath the carpet, adding timeless value and future design flexibility. The finished lower level extends your living space, offering a cozy retreat with nicely updated 2-pcs bathroom. Storage cupboards, built-in shelving, and handy laundry folding counter help keep everything organized, while a built-in workbench provides the perfect spot for projects and hobbies. A bonus cold cellar under the garage adds all the extra storage space a family could desire. Step outside to enjoy the fenced backyard, complete with storage shed, and plenty of room for play, gardening, or winding down at the end of the day. Located in the east end of Pembroke, this home keeps you close to everything - grocery stores, shopping, trails, the hospital, and everyday conveniences.*Some images have been virtually staged to help showcase the property's potential and layout. (id:60083)
RE/MAX Hallmark Realty Group
151 - 1512 Walkley Road
Ottawa, Ontario
Welcome to 1512 Walkley Rd, Unit 151 ~ a 2 Bedroom & 2 Bath condo close to all amenities. The Upper Level has abundant natural light and hardwood flooring in the open concept Living & Dining Rm. The bright, tiled Kitchen boasts a large island and patio doors leading to a balcony; great spot to enjoy morning coffee or end your day. In-suite Laundry on this Upper Level is also conveniently located in the Kitchen. 2nd Level features an open sitting area/office area at the top of the stairs that also overlooks the main living space below. The Primary Bedroom has a walk-in closet and a cheater door to the 4pc Main Bath as well as a patio door leading to a balcony. Another good size Bedroom completes the 2nd Level. This spacious condo awaits its new owners!!! (id:60083)
Royal LePage Team Realty
4832 Mohrs Road
Ottawa, Ontario
Welcome to 4832 Mohrs Road, a beautifully updated home in the heart of Galetta, where country charm meets modern convenience. Set on a picturesque 1 acre lot, this property offers the peace of rural living while being just steps from the park and community centre, and only a short drive to Ottawa for work, shopping, or dining. Galetta is a hidden gem known for its riverfront scenery, friendly neighbours, and true small-town spirit. This home has been thoughtfully cared for with a long list of upgrades. Enjoy peace of mind with a new well pump (2024), hot water tank owned, electric (2023), new siding (2025), and roof (2014). The furnace (2013) and oil tank provide efficient heating, while the 2016 renovations included new windows, insulation, drywall, electrical, kitchen, and bathroom. Inside, the kitchen is the heart of the home with a granite island, stainless steel appliances, and a stylish microwave hood fan. The spa-inspired bathroom offers granite counters, double sinks, and a heated floor luxury you'll appreciate every day. A spacious lower level awaits your finishing touches, creating even more living space for family or hobbies. Additional highlights include a detached garage, plenty of storage, and a yard perfect for gardening, entertaining, or simply soaking up the country air. Galetta offers more than a home, it offers a lifestyle. Spend your days kayaking, fishing, or exploring scenic trails, and your evenings enjoying a community where neighbours still gather and life moves at a friendlier pace. With its blend of modern updates, timeless charm, and a location that balances peace and convenience, 4832 Mohrs Road is the perfect place to put down roots. (id:60083)
Century 21 Synergy Realty Inc.
5410 Rockdale Road
Ottawa, Ontario
OPEN HOUSE SUNDAY SEPT 21st 2;00-4:00 Welcome to a truly extraordinary log home. This custom Scandinavian Scribe Log Home is unlike anything else on the market, handcrafted with massive logs up to 24 inches in diameter and set on a private, beautifully landscaped 3-acre lot on the outskirt of Vars and only 20 minutes to the city. Inside, rustic craftsmanship meets modern comfort. The open-concept main floor is bathed in natural light, highlighted by 28-foot soaring ceilings, expansive windows, and a cozy wood stove anchoring the great room. The kitchen is designed for cooking and gathering, featuring generous counter space, a gas stove, and sleek appliances. The primary suite is a true retreat, with heated floors, a walk-in closet, and a spa-inspired ensuite offering double sinks, dual shower heads, and a natural stone floor. Upstairs, a versatile second bedroom and loft overlook the great room perfect for a reading nook, home office, or workout space with a view. The fully finished lower level adds a generous family room and two more bedrooms, creating a flexible 4-bedroom layout. Outdoors, the possibilities are endless: build your dream garage, enjoy wide-open space for family fun, or even set up your own soccer field (as the current owners did!). Relax on the oversized porch and take in breathtaking sunsets, they never get boring. With room for 10+ cars in the laneway and views that stretch all the way to fireworks from the Peace Tower, this property delivers privacy, beauty, and unforgettable character. (id:60083)
Royal LePage Team Realty
254 Gracewood Crescent
Ottawa, Ontario
Welcome to your new family home, offering nearly 5,000 sq. ft. of finished living space designed for comfort and connection. Set on a premium sized lot, the property features beautiful landscaping with interlock patio, a cozy fire pit, and plenty of room for kids to play and family gatherings outdoors. Inside, you'll find a gourmet kitchen with a centre island, tons of cabinets and counter space. Ideal for entertaining. The open-concept family room provides a bright and inviting space to unwind, while a separate living room and dining room allow everyone to spread out. With six spacious bedrooms and six bathrooms, this home offers exceptional flexibility for large or growing families. Located on a quiet crescent, just steps away from Diamond Jubilee Park, tennis courts, splash pad, dog park, and a peaceful pond. This home offers the space, comfort, and community you've been looking for. (id:60083)
RE/MAX Hallmark Realty Group




