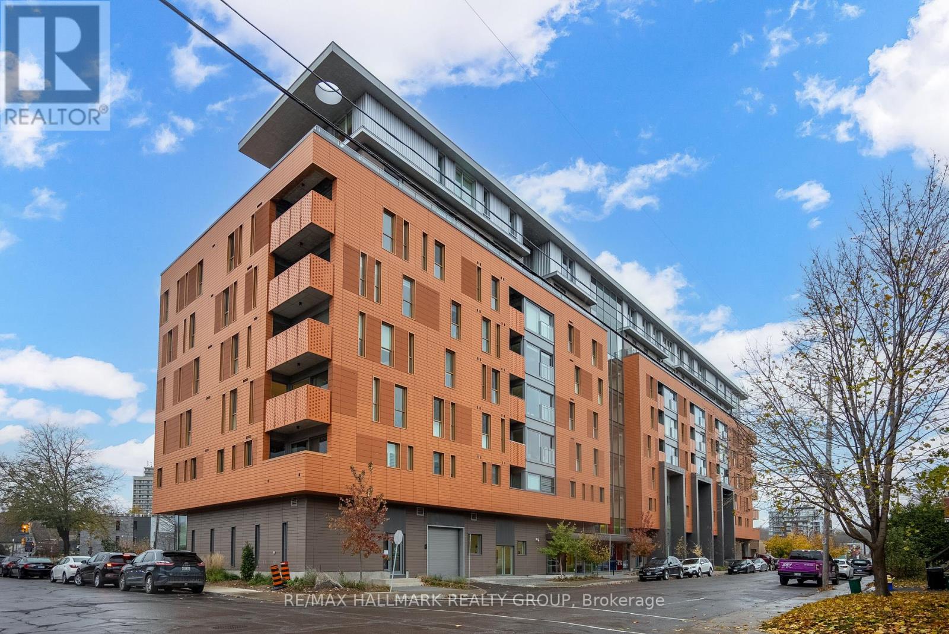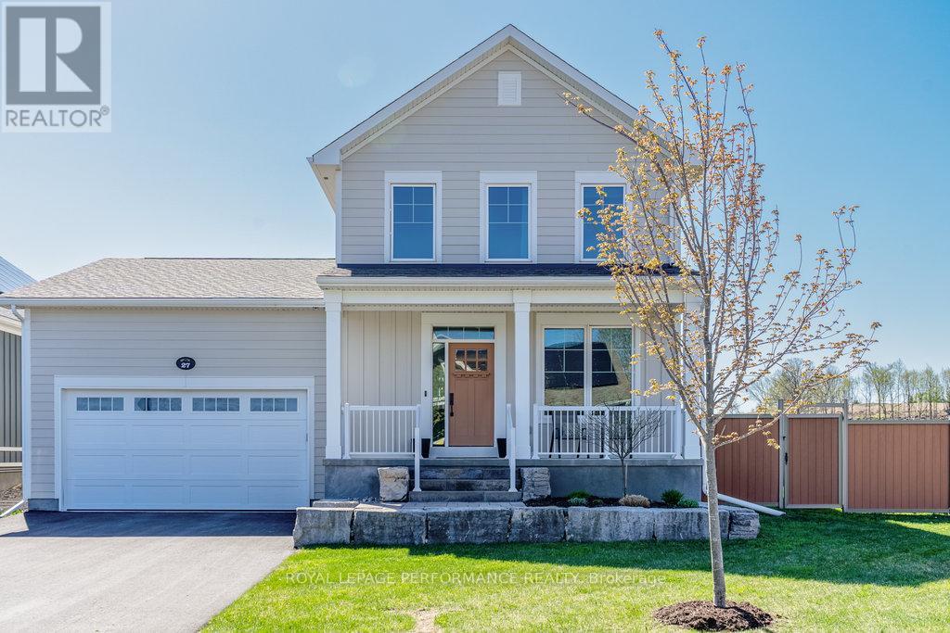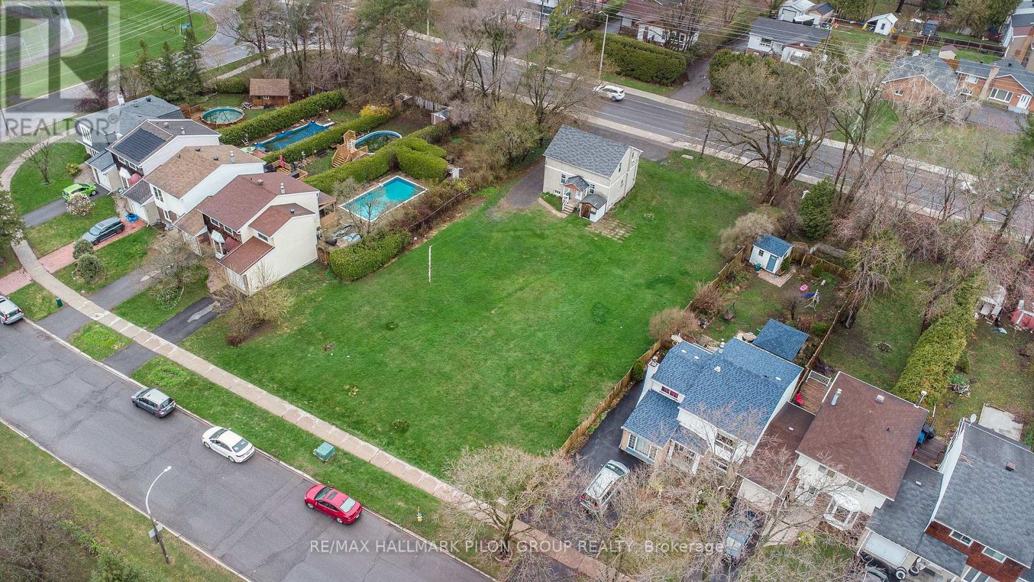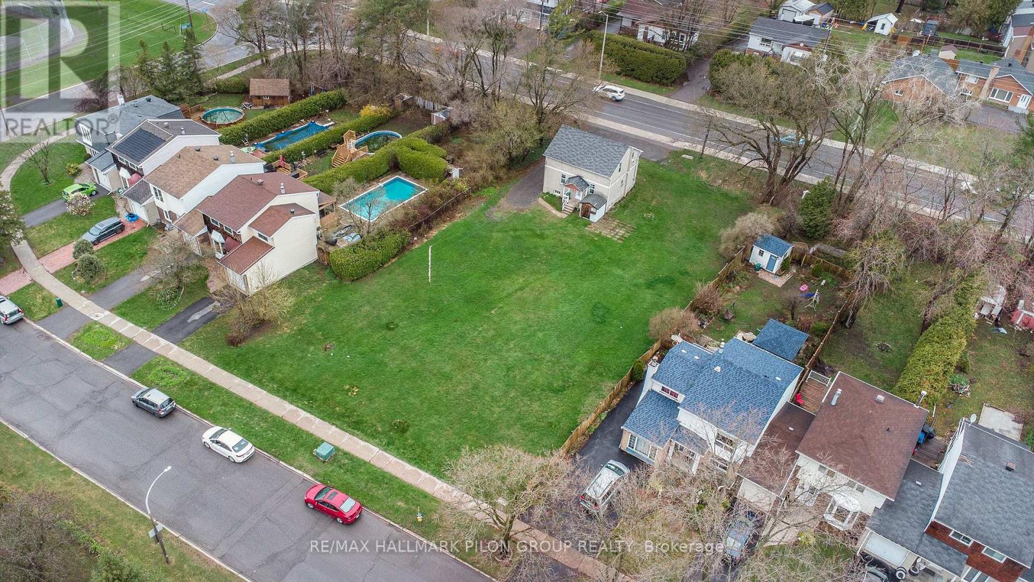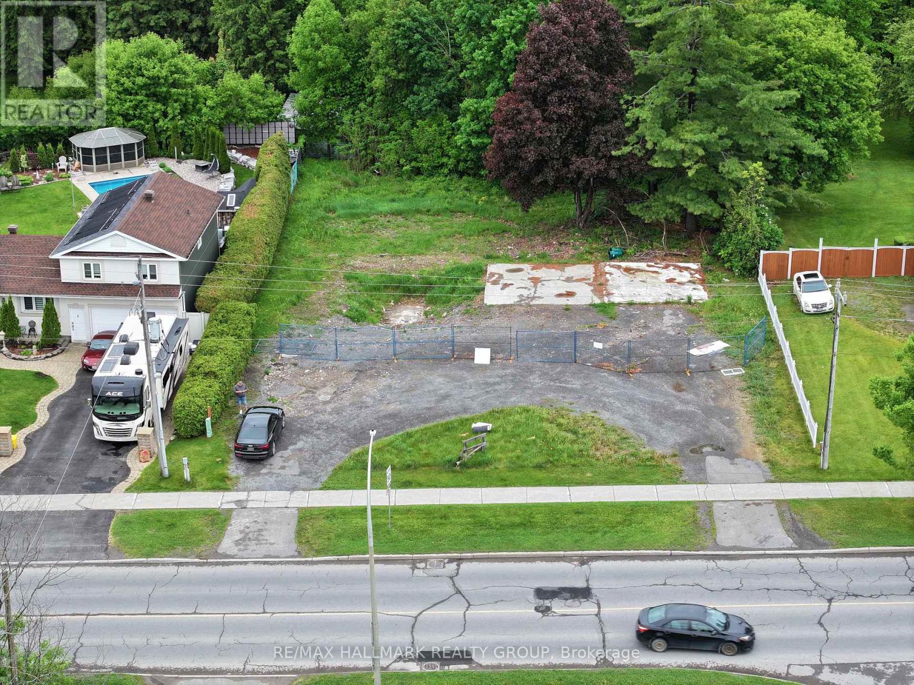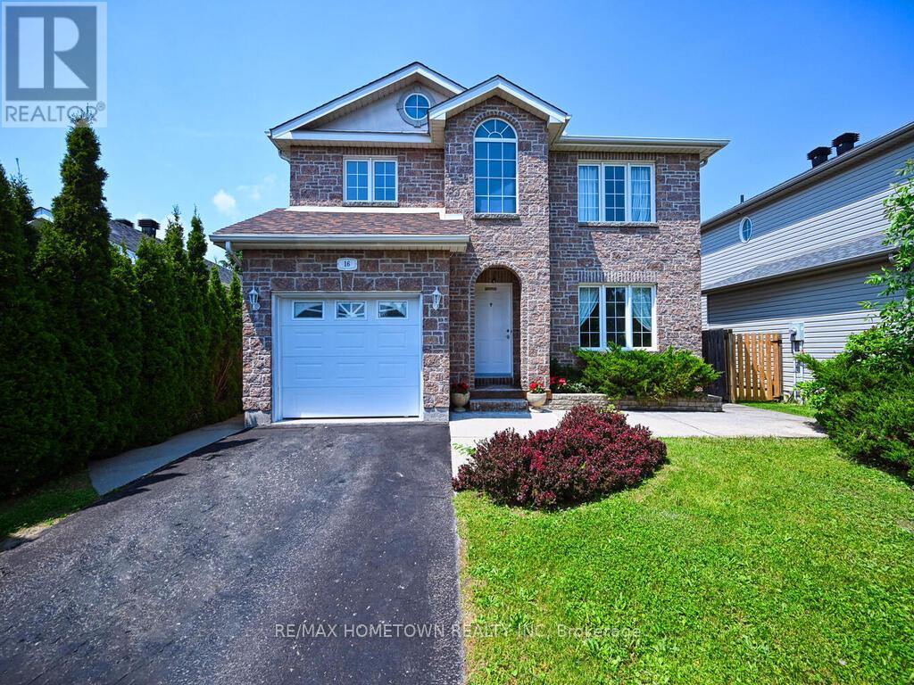607 - 135 Barrette Street
Ottawa, Ontario
Welcome to Unit 607 at 135 Barrette Street - The St. Charles Market in New Edinburgh! An upscale & remarkable project, built by ModBox Developments. Minutes to all shops, amenities, downtown/lowertown, Global Affairs, the River, public transportation & walking/biking paths! This gorgeous/modern 1-Bed, 1-Bath unit falls nothing short of perfect! Highlights include: High-end Fisher & Paykel appliances (including gas range), 2 tiered dishwasher & an abundance of cupboards/counter space. Designer Caesarstone raw concrete countertops in kitchen & quartz in bathroom (with heated floor!), FULL soundproofing between both neighbours, electronic black-out blinds in kitchen/living area, private balcony with heater & nat-gas BBQ hookup, hardwood floors throughout & full-sized in-unit laundry! Amenities include: Concierge service, Fitness Centre, Party Room, Yoga Studio, Roof top terrace & more! 2 oversized storage lockers (#48 & #49) & Valet parking via innovative automated puzzle parking system. (id:60083)
RE/MAX Hallmark Realty Group
1125 Dalton Lane
Frontenac, Ontario
Your own private Waterfront sanctuary on Cole Lake! This charming 2+2 bedroom bungalow sits on 5.2 acres of meticulously landscaped grounds, complete with lush gardens, multiple sheds and a dock in place. Enjoy prime waterfront living with excellent swimming, boating and some of the best fishing in the region right off your dock. Tucked away on a quiet private road, this property offers the peace and seclusion you have been dreaming of. Open concept living and dining area with serene lake views, lower level features a walk out basement. All this just 25 minutes north of Kingston, giving you a balance of nature and convenience. Please allow 24 hours irrevocable on all offers (id:60083)
Exp Realty
3261 Petawawa Blvd Boulevard
Petawawa, Ontario
Prime business location in Petawawa! Seize the opportunity to own a spacious property situated on the bustling boulevard of Petawawa. This versatile building offers endless possibilities for customization, whether you're looking to create office spaces of design an open layout that fits your business needs. Key features include ample parking with convenient front and rear access, new furnace and central air installed (2023-2024), roof updated approximately in 2022, includes an adjacent vacant lot for added value and potential expansion. Don't miss your chance to make this property your own and thrive in a prime location! (id:60083)
RE/MAX Pembroke Realty Ltd.
3055 Richmond Road
Ottawa, Ontario
Exceptional investment opportunity in the heart of Ottawa's Britannia Heights! This centrally located property comes with Site Plan Approval for 21 residential units and 9 parking spaces, and will be rezoned to R4 on closing. Building permits are expected within 30-60 days, with a construction timeline of just 12-18 months. Situated near the upcoming LRT station and just seconds from the highway, this location offers unmatched convenience. Walking distance to shops, a movie theatre, and Bayshore Shopping Centre Ottawa's second-largest mall - this is a high-demand area ideal for attracting quality tenants. The property currently includes a home rented at $1,000/month, providing holding income. Significant soft costs have already been covered, including rezoning, engineering reports, ESA, and urban planning, etc. Flexible options available: purchase the land and build yourself, or the vendor can deliver the completed project. With a strong location, transit access, and approvals in place, this is a turnkey development opportunity poised for success. CHMC Financing available - buyer to verify. Don't miss out on securing your future in Ottawas thriving real estate market! (id:60083)
RE/MAX Hallmark Realty Group
288 Trudeau Crescent
Russell, Ontario
TO BE BUILT FOR 2026 OCCUPANCY! This 2044 sq ft 3 bed 2.5 bath custom bungalow, by Eric Clement Construction, will be located on the last south facing walk-out basement lot (with no rear neighbours!) remaining in the country setting of Russell Ridge in Marionville. Open concept main floor living area with gourmet kitchen with 9 ft island w/ quartz countertops. Spacious primary bedroom with walk in closet & 5pc ensuite. Two further bedrooms on the main floor served by another full bath. This model not only offers lots of indoor space, but also a covered front porch (204 sq.ft.) and a covered rear deck (150 sq.ft.) The oversized 3 car garage (860 sq.ft) is spacious and perfect for any additional storage or seasonal toys! Design your kitchen and bathrooms exactly how you want them as you get to choose your style of finishings! Hardwood flooring throughout, with ceramic in the wet areas. Head outdoors to discover no rear neighbours and a south-facing orientation; meaning lots of natural light & privacy. New central high efficiency heat pump. 200 Amp. Tarion Warranty. Estimated build time: approximately 8 months from start to completion. Don't miss the chance to own in this new community of Russell Ridge, Marionville! (id:60083)
Exp Realty
202 - 383 Cumberland Street
Ottawa, Ontario
Welcome to Unit 202 at 383 Cumberland! Proudly lived in and maintained by its owner, This spacious 1-bedroom, 1-bathroom condo is located in the heart of the Byward Market, perfect for professionals who love city living. Afternoon sunlight fills the space through oversized floor-to-ceiling windows, bringing warmth to the room and creating a cozy retreat during Ottawa's colder months. The kitchen features a movable island, providing added storage and versatile functionality. Newly painted throughout, the unit showcases a crispy blue-green palette, adding a vibrant and refreshing feel. Walking distance to all downtown public transportation, Metro, coffee shops, Restaurants, Parliament Hill, etc., Flooring: Laminate (id:60083)
Home Run Realty Inc.
27 Shelter Cove Drive
Westport, Ontario
Discover the exceptional living experience at 27 Shelter Cove, crafted for both comfort and sustainability. This impressive 3 +1 bedroom, 4 bathroom home is a model of modern efficiency, ready to meet Net Zero standards. Within its 2,595 square feet of elegantly finished space, you'll find high ceilings and a host of high-end features. Fiber Optic high-speed internet and a dedicated office ensure a seamless work-from-home atmosphere. The fully finished lower level provides additional living space, while the proximity to Sand Lake Beach, trails, and local wineries invites you to enjoy the great outdoors. Attention to detail is evident in every corner, with upgrades that include a stylish kitchen backsplash, metal/composite fencing enclosing the backyard, a deluxe water softener system, and sophisticated light fixtures. The rich warmth of upgraded Oak Hardwood floors, the durability of top-tier Ceramic tiles, and a refined kitchen layout with superior cabinetry and a sleek hood fan elevate the home's interior. The bathrooms boast upgraded solid surface vanities, ceramic shower bases(ensuite), and quality plumbing, faucets, and fixtures. Rounded corners, a premium electric fireplace, and convenient laundry cabinets further accentuate comfort. Outside, the inviting ambiance continues with an interlock walkway enhanced by armour stones and tasteful foundation plantings. This home smartly integrates rough-ins for both EV charging and rooftop solar, paving the way for future enhancements. If you're drawn to the appeal of the Watercolour development, 27 Shelter Cove offers a unique opportunity to embrace a refined, eco-conscious lifestyle without compromise. Book a showing today! (id:60083)
Royal LePage Performance Realty
2446 Innes Road
Ottawa, Ontario
Excellent development opportunity on Innes Rd in Blackburn Hamlet. Endless opportunities permitting residential, commercial/retails, lot development. 19,300 sq. ft. (0.43 acres) Zoned AM11[708] Arterial Mainstreet, with a frontage of over 106 feet. Lot is accessible from Innes Rd & Glen Park Dr. Sold for land value. There is a detached house on the site. (id:60083)
RE/MAX Hallmark Pilon Group Realty
2446 Innes Road
Ottawa, Ontario
Excellent development opportunity on Innes Rd in Blackburn Hamlet. Endless opportunities permitting residential, commercial/retails, lot development. 19,300 sq. ft. (0.43 acres) Zoned AM11[708] Arterial Mainstreet, with a frontage of over 106 feet. Lot is accessible from Innes Rd & Glen Park Dr. Sold for land value. There is a detached house on the site. (id:60083)
RE/MAX Hallmark Pilon Group Realty
1680 Stittsville Main Street
Ottawa, Ontario
Attention: Developers And Investors. An Exceptional Opportunity on Main Street, Stittsville. Discover the potential of this impressive 100 feet x 183 feet lot located on Main Street in the heart of Stittsville. Just minutes from vibrant shops, restaurants, and essential amenities, this prime location offers an ideal mix of convenience and community charm. With incredible development potential, the highest and best use of this property is to re-zone for a multi-unit residential building an excellent opportunity for investors or developers to bring a dream project to life. Don't miss your chance to be part of one of Ottawa's fastest-growing communities. Hydro, Natural Gas, Municipal Water & Sewer available & to be connected. Seize the chance to create your perfect retreat in an unbeatable location - where community, nature, and accessibility come together. Is a true shovel-ready development site in a rapidly growing suburban community with strong market fundamentals. ONE NOISE STUDY TO DO AT A COST OF $4000.00 AND YOU WILL INSTANTLY HAVE 3 LOTS. SEVERENCE HAS BEEN COMPLETY PAID FOR OTHERWISE. (id:60083)
RE/MAX Hallmark Realty Group
1981 County 2 Road
Alfred And Plantagenet, Ontario
Incredible opportunity for entrepreneurs, investors, or trades professionals! Situated on a sprawling 50-acre lot in Curran, Ontario, this versatile property is zoned for wrecking yard usage and offers the rare advantage of living and working on-site. The residential portion features a spacious and recently refreshed 3-bedroom, 3-bathroom bungalow that is approx. 2800 sq feet and has a massive fully fenced yard, it truly offers amazing potential. Whether you're seeking a comfortable family home or an income-generating property, this residence offers flexibility and could easily be converted into a legal duplex or Secondary Dwelling Unit (SDU), subject to municipal approvals. Adjacent to the home, you'll find a 2500 sq feet fully-equipped mechanics shop, a dream setup for any automotive or equipment-based business. The shop boasts two hoists, office space, a 500 sq feet mezzanine with kitchenette, a full bathroom and a water oil separator, making it ideal for day-to-day operations or expanding a growing business. Whether you're launching a new venture or relocating an existing one, this property has the space, zoning, and infrastructure to support it. Sitting in a peaceful rural setting with easy access to nearby highways it has it all. Don't miss this rare chance to own a mixed-use property that offers both lifestyle and income potential. Book your private tour today! (id:60083)
Royal LePage Integrity Realty
16 Regency Place
Brockville, Ontario
Spacious 2-Story Family Home 4+1 Bedrooms, 2.5 Baths, Garage & Fenced Yard This 2,000+ sq. ft. home checks all the boxes: space, comfort, functionality, and room to grow. With 4+1 bedrooms, 2.5 bathrooms, an attached single-car garage, and a fully fenced backyard, it's perfect for a busy family or anyone who loves to entertain. Main Floor Highlights: Step into a bright, welcoming foyer that opens into a spacious living room with a cozy gas fireplace. The open-concept layout flows into a large dining room, ideal for hosting family gatherings or entertaining friends. Patio doors lead to an oversized deck complete with a gazebo, great for summer BBQs and outdoor relaxation. Functional kitchen with plenty of cupboards, generous counter space, pantry, and a central island perfect for meals, homework, or crafts. Mudroom-style access from the kitchen to the garage, plus a convenient coat closet. Upstairs: The primary bedroom is your private retreat, featuring a large custom walk-in closet and access to an updated full bathroom with washer/dryer hookups. Three additional good-sized bedrooms complete this level, offering flexibility for family, guests, or home offices. Lower Level: Finished family room, a great hangout space for kids or movie nights. Fifth bedroom or home office, full 4-piece bathroom, and a utility/storage room. Extras: Attached single-car garage. Fully fenced backyard Oversized deck with included gazebo Lots of storage throughout This home has the space you need and the layout you want, move-in ready and waiting for its next chapter. (id:60083)
RE/MAX Hometown Realty Inc

