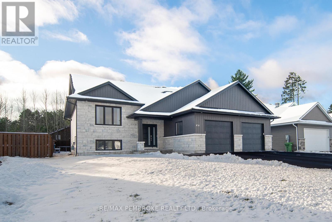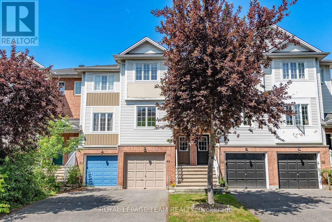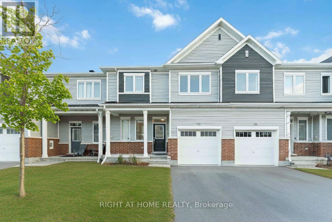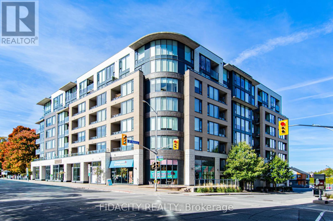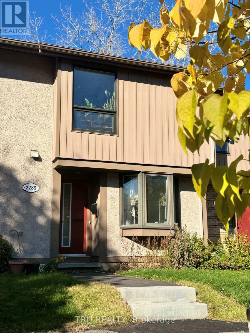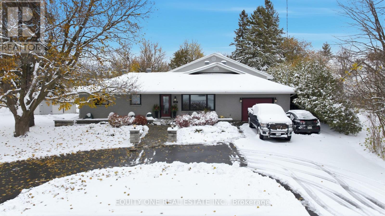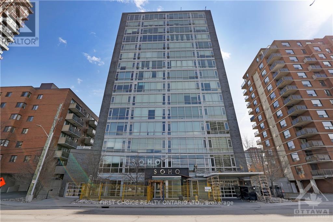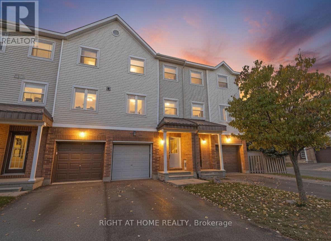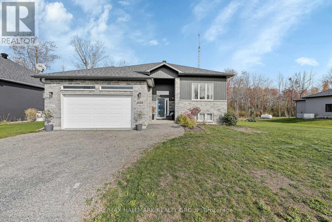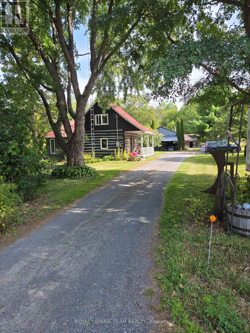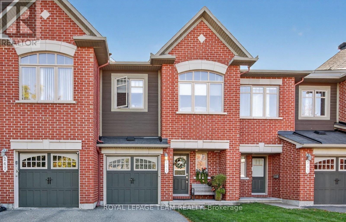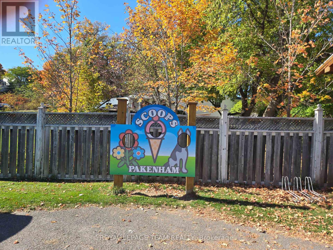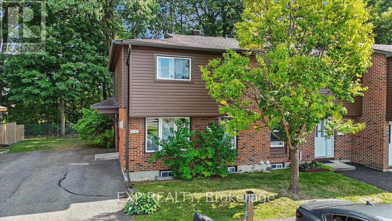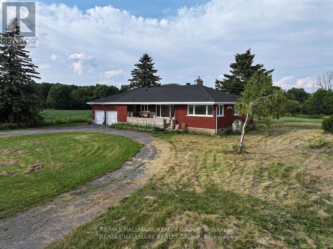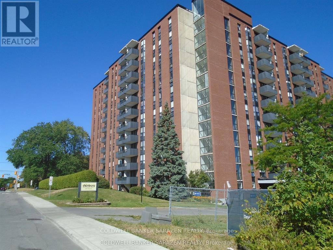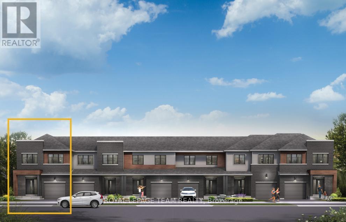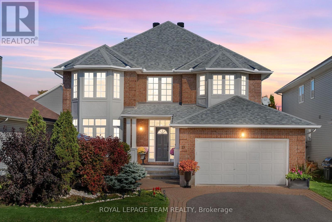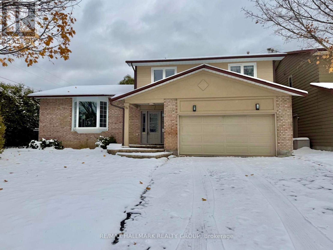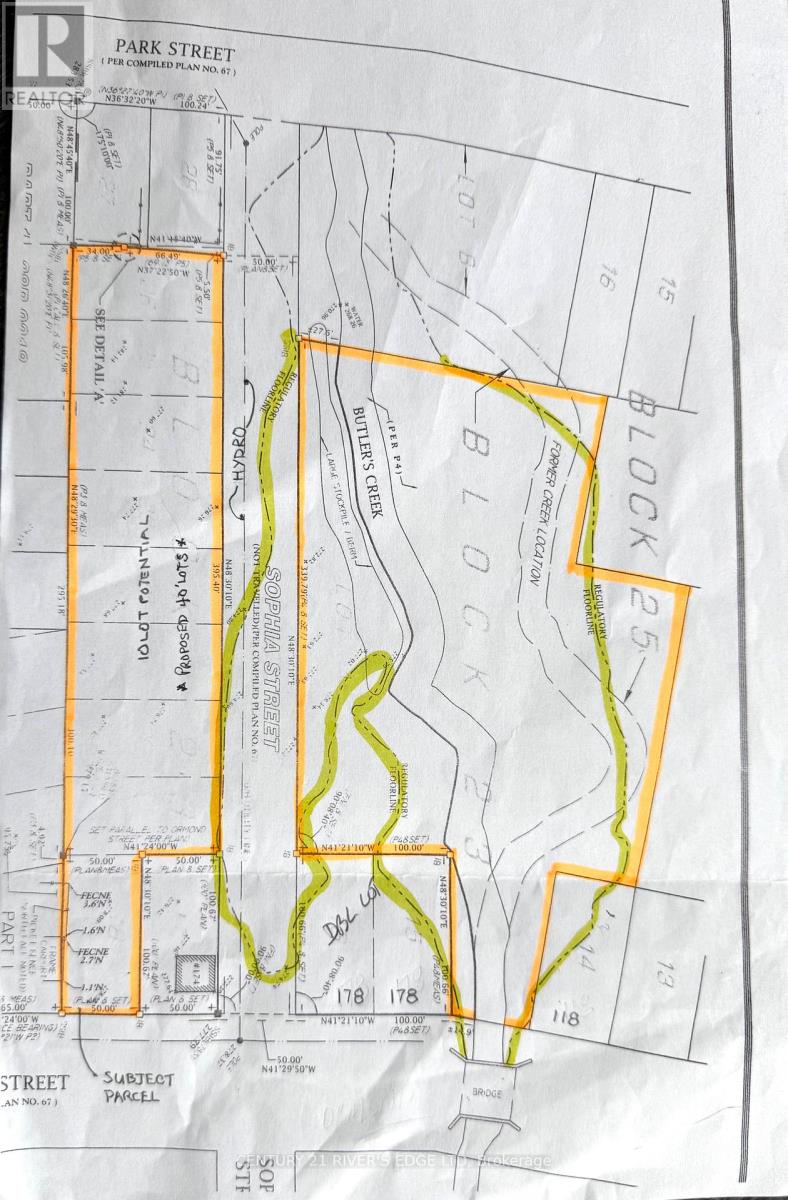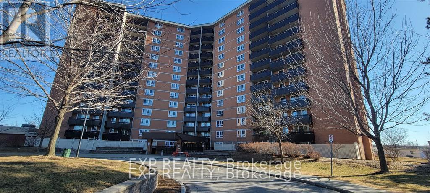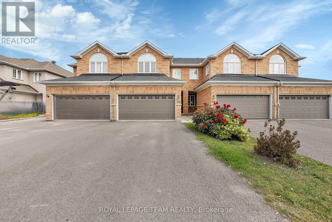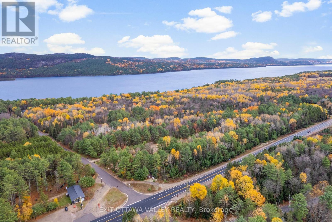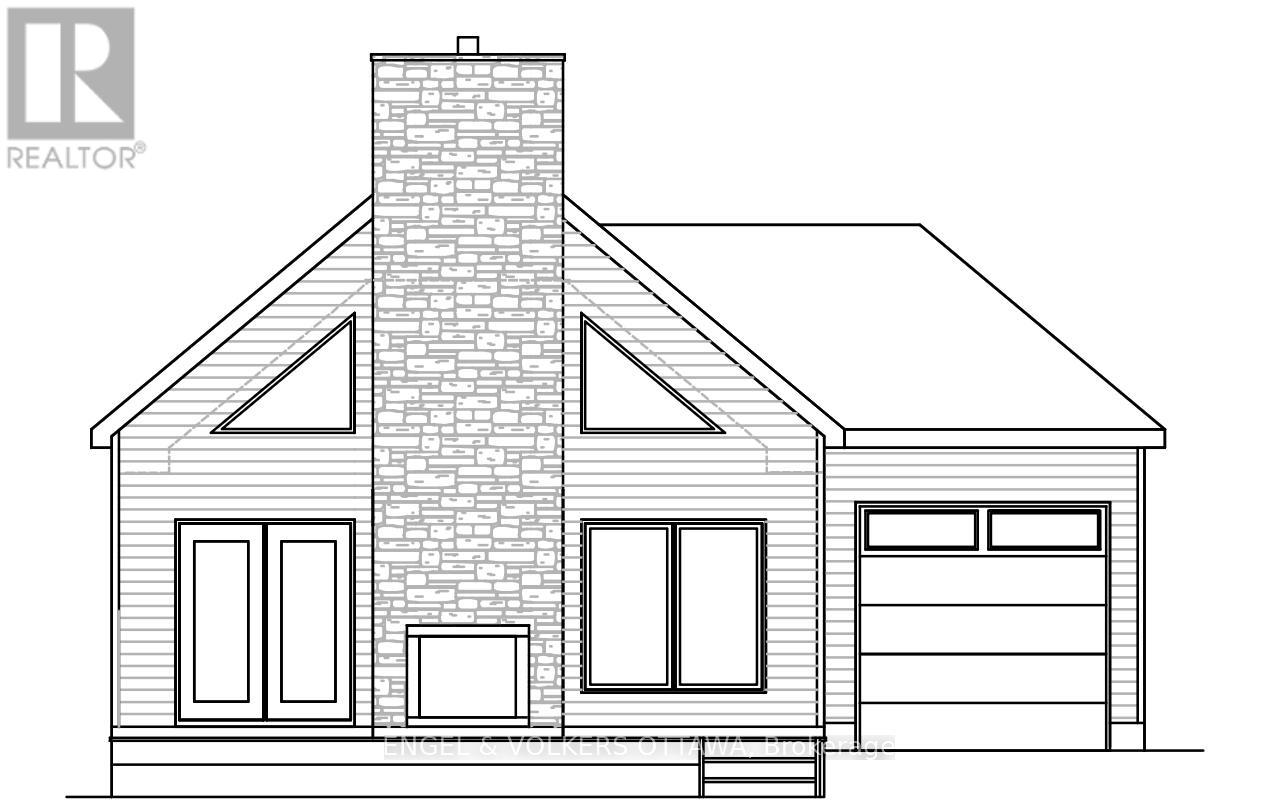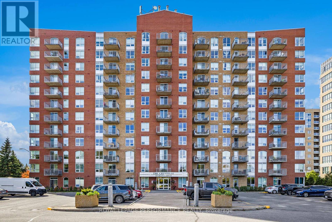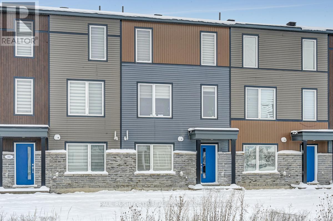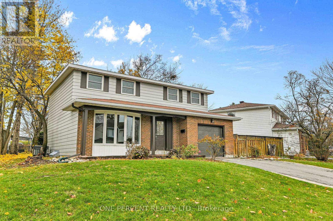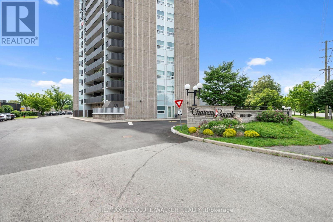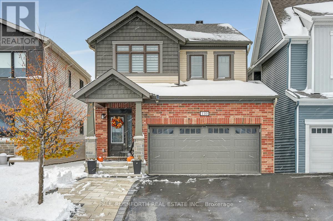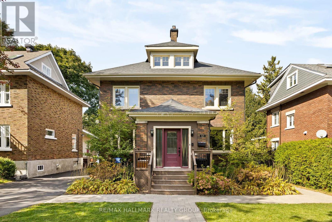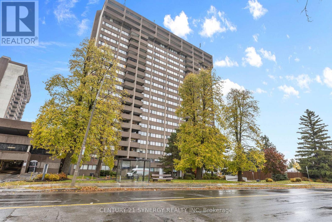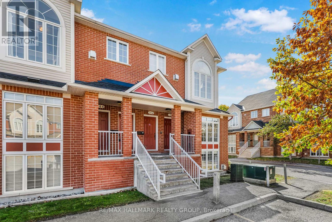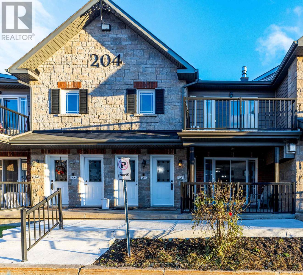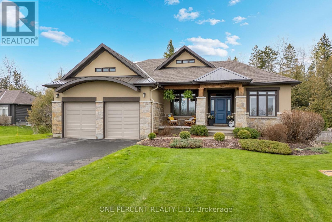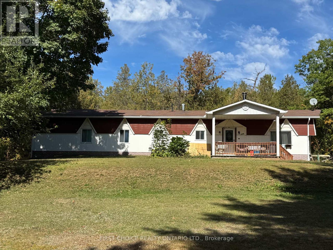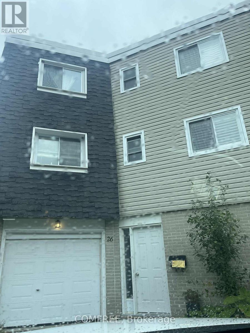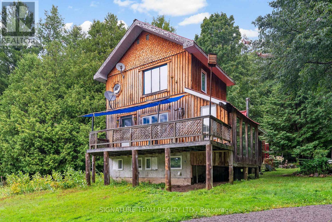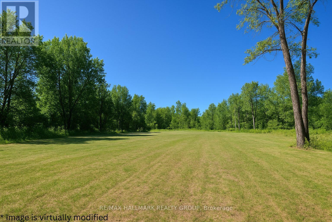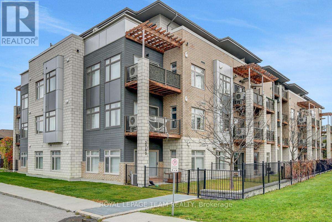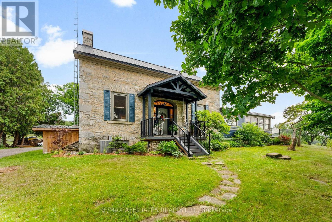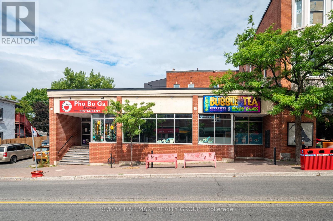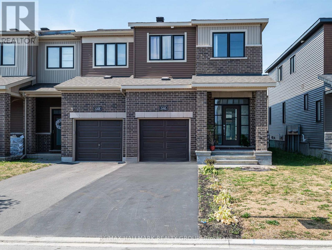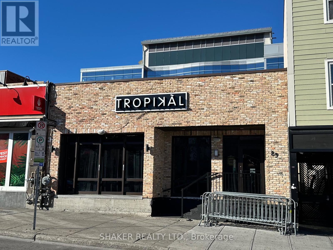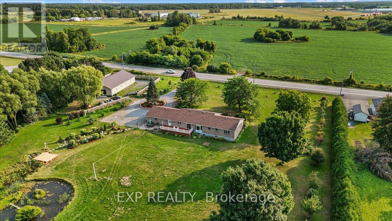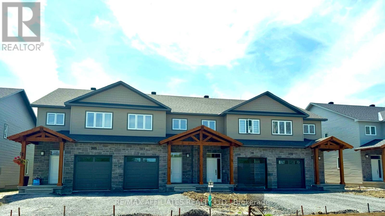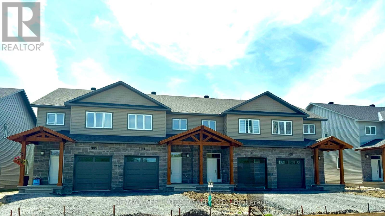46 Liam Street
Petawawa, Ontario
This exquisite, 2023 built, 5-bedroom, 3-bathroom home offers an unparalleled blend of style, comfort, and functionality, making it the ideal spot for families. Step inside and be greeted by an abundance of natural light cascading through the expansive main floor. The open-concept design seamlessly connects the living, dining, and kitchen areas, creating a warm and inviting atmosphere perfect for family gatherings. The heart of this home is undoubtedly the chef's dream kitchen, complete with an impressive island that serves as both a functional workspace and a social hub. Enjoy the elegance of custom white hardwood cabinetry, paired with luxurious quartz counter tops that provide ample space for meal prep and entertaining. With additional kitchen cupboards and a bar fridge, you'll have all the storage you need for culinary adventures. The natural hickory engineered hardwood floors exude warmth on the main floor which features a spacious primary bedroom with gorgeous 3-piece en-suite with stunning shower, two more bedrooms and a stylish 4-piece washroom. Downstairs opens with a bright rec room, that features a cozy gas fireplace making it the ideal setting for movie night and social gatherings. Next are two oversized bedrooms, one of which was formerly a games room, the custom French glass doors remain with the home and can be reinstalled to change it back. Another full washroom, laundry room and utility area with storage complete the lower level. Experience the perfect blend of modern aesthetics and cozy charm with LED pot lights and contemporary fixtures illuminating the entire space. An extra-wide two door garage with built in work bench and cupboards complete the package. The back deck is perfect for summer barbecues and has a convenient outdoor storage area underneath for garden tools. Situated in a family-friendly neighbourhood, you'll be close to parks, schools and shopping making it easy to enjoy all that the area has to offer. 24 hour irrevocable on offers. (id:60083)
RE/MAX Pembroke Realty Ltd.
40 Manhattan Crescent
Ottawa, Ontario
Perfect Starter Home! Freehold three story townhome with 2 bedrooms 1 bathroom is located in a great neighbourhood! It is centrally located and has great access to transit, shopping, parks, trails. schools. Open main floor living with bright windows, hardwood flooring. Laundry in the lower level. Can easily add a 2nd bathroom in the lower level. Furnace replaced 2021. Move in before Christmas..Easy access to Queensway. Close to Algonquin and Carleton U. Some photos were virtually staged. Roof 2016 (id:60083)
Royal LePage Team Realty
46 Focality Crescent
Ottawa, Ontario
Beautiful executive townhome in one of Barrhaven's most desirable neighbourhoods. This 3-bedroom, 3.5-bath home offers modern comfort and stylish living throughout. Enjoy 9 ft ceilings, rich hardwood floors, and ceramic tile in the foyer, mudroom, and all bathrooms. The impressive kitchen features quartz countertops, excellent cabinet storage, and soft-close drawers and doors. The bright and spacious primary suite includes a walk-in closet and a sleek en-suite with a glass walk-in shower. Two additional well-sized bedrooms each feature their own walk-in closet, accompanied by a lovely family bathroom. The fully finished basement adds valuable living space with a large rec room and a convenient 4th bathroom. The backyard provides plenty of room for outdoor relaxation and play. Located just minutes to Costco, Chapman Mills Marketplace, Minto Rec Centre, top-rated schools, parks, and scenic walking trails. This is the kind of home that welcomes you warmly every single day - beautifully finished, thoughtfully designed, and perfectly placed in a community. (id:60083)
Right At Home Realty
109 - 111 Richmond Road
Ottawa, Ontario
111 Richmond Rd - 8271 Sq ft of retail space - currently separated into 6 bays. Currently 4 Bays are rented to Strawberry Blonde, Cooper Alley, BetterU Fitness and Gallery Elder. Please contact Mike Scerbo for Rent rolls . (id:60083)
Fidacity Realty
2285 Stonehenge Crescent
Ottawa, Ontario
Location, Location. No rear neighbours here. 3 beds and 2 baths. Upgraded kitchen and baths, ALL electrical upgraded /22 including all led lighting with beautiful remote control ceiling fans in all the beds. Spacious kitchen includes a wood island/counter/prep centre, a pass through detail to the dining rm + a sunny bay window for herbs. Tile entry and hardwood on the main. FULLY fenced in the private backyard. Outdoor heated pool with lifeguard, park with children's splash pad and play structure & community garden across the street. Around the corner from the Flying Squirrel Trampoline Park & Pineview Public Golf Course. The privacy + space of a townhome with all extras a condo community has to offer. Minutes away from St. Laurent and Blair LRT stations, Aviation and Rockliffe Pkwy, shopping, schools, nature trails + more! Pictures are of the empty property before it was rented. Hardwood, Carpet Wall To Wall. Tenants leaving. They pay $2255 per month. Extra parking can be had for 60.00 a month. Lots of furniture here so pictures are of the unit before the tenants. They have a cat which cannot go outside. (id:60083)
Tru Realty
17 Savage Drive
Ottawa, Ontario
Your Perfect Blend of Country Charm & City Convenience! Welcome to this beautifully maintained 4-bedroom, 2-bathroom detached bungalow nestled on a 100' x 150' lot, offering peaceful living just minutes from all amenities offering 2,067 sq ft (above grade) finished living space. The attached oversized garage is a true man cave-complete with an impressive car lift, perfect for hobbyists or car enthusiasts. And, you'll never lose power thanks to the whole-home Generac generator.The main floor features a bright and inviting living room with large windows that flood the space with natural light. Enjoy the freshly updated eat-in kitchen with stainless steel appliances and ample counter space-ideal for family meals and entertaining. Three well sized bedrooms and a full bathroom complete this level. The 2002 addition brings an expansive family room with soaring ceilings, a cozy gas fireplace, walk-out access to the back deck, and a primary bedroom that enjoys a cheater-style oversized 4-piece ensuite, creating a private retreat.The finished lower level offers even more space with a large recreation room, two dens/offices, and a storage room. Step outside to your private backyard oasis, where you can relax and unwind without rear residential neighbours, feeling miles away from the hustle and bustle-yet you're just a 12-minute walk to The Keg and other local conveniences. A true hidden gem in the city ~ spacious, bright, full of character and access to forested walking paths that link to neighbouring areas and Paul Lindsay pond park. Don't miss it! (id:60083)
Equity One Real Estate Inc.
506 - 201 Parkdale Avenue
Ottawa, Ontario
Experience the exciting Urban Lifestyle in this tremendous location, in a Luxurious 1 bedroom apartment with parking. Just minutes to downtown, trendy Wellington Village or Westboro with fabulous restaurants, cafes & shopping. Walk to the Parkdale Market, tunney's Pasture and the Ottawa River. Minutes to Preston Street & steps to public transit & 2 LRT Stations. Lounge on the huge roof top terrace with breathtaking views of the City & Ottawa River, complete with outdoor kitchen & bbq. Exercise in the large well equipped, Dalton Brown gym or relax in the hot tub, then watch a movie in the theater room, all without leaving your building. This sophisticated unit features unobstructed views & sleek modern finishes with a gourmet kitchen with quartz counters, European appliances. & 9' ceilings plus premium hardwood floors, in-unit laundry, air conditioning & one locker. The attractive bathroom is finished with Marble countertops & tile. Parking #70, (P4). Locker #58., Flooring: Hardwood, Flooring: Carpet Wall To Wall (id:60083)
First Choice Realty Ontario Ltd.
773 Cobble Hill Drive
Ottawa, Ontario
Beautifully maintained 2-bedroom plus loft, 3-bathroom townhome in the heart of Barrhaven! Ideally located just minutes from top-rated schools, shopping, parks, and everyday amenities, this modern 3-storey home offers both style and convenience. The popular open-concept 2nd level boasts a bright living and dining area with gleaming floors, perfect for entertaining or relaxing. The gourmet kitchen features stainless steel appliances, quartz countertops, and abundant cabinetry. Upstairs, you'll find two generously sized bedrooms, a family bath. The 1st level versatile loft provides the ideal space for a home office, reading nook, or play area. With its modern finishes, functional layout, and unbeatable location, this townhome is the perfect blend of comfort and lifestyle. Don't miss the chance to make this beautiful Barrhaven home your own. (id:60083)
Right At Home Realty
1350 Country Lane
North Dundas, Ontario
Welcome to 1350 Country Lane - a stunning 2022 custom-built home nestled on just over an acre of beautifully landscaped property in peaceful North Dundas. Blending modern finishes with rural charm, this 1-storey home offers exceptional comfort, space, and versatility for growing families or multi-generational living. Step inside to an inviting open-concept upper level featuring a spacious living room with a cozy propane fireplace insert, large windows flooding the home with natural light, and a bright dining area perfect for entertaining. The modern kitchen showcases stainless steel appliances, a built-in oven, and a generous walk-in pantry. The primary suite includes a stylish 3-piece ensuite, with two additional bedrooms and a full bathroom completing the upper level. The fully finished lower level offers incredible flexibility with two additional bedrooms, a large recreation room, full 3-piece bathroom, and a bonus common area - ideal for a home office or gym. Outside, enjoy a private backyard retreat complete with an inground pool, landscaped gardens, and ample green space for family gatherings or quiet evenings under the stars. The attached double garage and long private driveway provide parking for up to eight vehicles. Located just minutes from Winchester's amenities, schools, and recreation, this home offers a rare balance of modern comfort and country tranquility. (id:60083)
RE/MAX Hallmark Realty Group
2828 Con.10 N
Mississippi Mills, Ontario
Charming doesn't begin to describe this property. This one bedroom log home is right out of the pages of a Disney fairytale. Relax on the gingerbread front porch or wander down and put your feet into the shallow portion of Waba Creek or take a dip in the deeper swimming hole. The property extends onto the far side of the creek to ensure your privacy. There's also a screened gazebo for your outdoor enjoyment. Beautifully treed with rolling lawns and rustic outbuildings, there is also a cleared field ideal for livestock. Inside you will find the original building with exposed log walls and open beamed ceiling as well as a modern eat-in kitchen with a dining bay featuring spectacular views of your private paradise. Upstairs the loft style bedroom has plenty of closet space and a 4 pc bath. The basement level is home to a cozy family room with wood stove, and a bright bay window. This level is also home to a 2pc bath, laundry and large storage area. In addition to all this, check out the 28 ft x 30 ft heated workshop. Ideal for the hobbyist, artist or crafts person in the family. Close to the historic village of Pakenham as well as a short drive to the town of Arnprior and about a 15 minute drive to Hwy 417. (id:60083)
Royal LePage Team Realty
245 Garrity Crescent
Ottawa, Ontario
Welcome home to this beautifully maintained Minto-built Greenwich model townhome offering 1,818 sq ft of well-designed living space on a quiet, family-friendly crescent. This 3-bedroom, 2.5-bathroom home features upgraded hardwood flooring and railings on the main level, along with upgraded ceramic tile in the entryway, kitchen, and all bathrooms for added style and durability. Enjoy a large formal living room and a separate dining area perfect for entertaining. The gallery-style kitchen includes stainless steel appliances, ample counter and cupboard space, and a bright eating area with access to the fully fenced backyard-ideal for relaxation or outdoor gatherings. Upstairs, the spacious primary bedroom boasts a walk-in closet and a 4-piece ensuite with a soaker tub and separate shower, complemented by two additional generously sized bedrooms, a 4-piece main family bathroom, and a linen closet. The finished lower level offers a large recreation room with an oversized window, a laundry room, and plenty of storage in the unfinished area-perfect for a playroom, office, or home gym. Additional features include a single-car garage with inside entry and parking for two more vehicles in the shared driveway. Located minutes from top-rated schools, Barrhaven Marketplace, Costco, Chapman Mills, public transit, parks, trails, and the Walter Baker Recreation Complex, this move-in-ready home combines comfort, convenience, and community. Please note: Photos have been virtually staged to showcase the potential of the space. (id:60083)
Royal LePage Team Realty
111 Waba Road
Mississippi Mills, Ontario
If you have ever dreamed of owning your own business, this one is worth a serious look. Excellent revenue stream, fantastic location in the centre of the historic and picturesque village of Pakenham and a great reputation for serving some of the valley's best ice cream and frozen yogurt. This is Scoop's Ice Cream and Froze Yogurt, renowned throughout the Ottawa Valley and busy through the entire warm weather season. This property comes with everything you need run a successful operation. Aside from the main facility, there is also the covered outdoor seating area to protect your customers from the sun or rain as well as the large side yard currently rented to a food truck operator for additional income. This property is ideal for any level of entrepreneur, whether just starting out or seasoned business person. It's ready to go on serving the community and provide you with a nice income. (id:60083)
Royal LePage Team Realty
3166 Stockton Drive
Ottawa, Ontario
Backing onto greenspace with no rear neighbours, this end-unit 3-bedroom, 2-bathroom home is tucked away in an ideal park-like location in a peaceful Blossom Park neighbourhood. Rarely available, this end unit home has it's own driveway with 3 parking spots- most condo townhomes only have one. The main level features an open concept living/dining area with cozy gas fireplace. Adjacent functional kitchen has updated cabinetry. Upstairs, the spacious primary bedroom is complemented by two additional bedrooms and a full bathroom, offering comfortable space for family living. The lower level includes a great multipurpose family room, a second bathroom, laundry room, and a flexible bonus space ideal for a home office, gym, or den. Step outside to enjoy the serenity of nature in your own fully fenced private backyard with direct access to a scenic recreational trail leading to parks and ponds. This location combines natural beauty, active living and convenience, making it an ideal place to call home. Well run condo corp with healthy reserve fund. (id:60083)
Exp Realty
6050 Old Richmond Road
Ottawa, Ontario
Welcome to an exceptional opportunity in the rapidly growing community of Richmond! This rare 2-acre property, ideally situated on the main stretch of Old Richmond Road, offers a unique blend of residential comfort and business potential.Featuring a large both levels floor plans,spacious 2-car garage plus a separate workshop, this versatile property is perfect for entrepreneurs, hobbyists, or anyone seeking space to grow. A charming creek runs alongside the lot, adding to the property's natural appeal. Zoned for Agriculture (AG1), permitted uses include everything from single-family homes, equestrian centers, animal boarding/daycare, and home-based businesses to agri-tourism, roadside stands, and bed & breakfasts. There is also future potential for uses requiring Agricultural Land Commission approval, such as veterinary clinics or utility projects. just minutes from Barrhaven, Highway 416 access, Costco, Amazon, and other key amenities, this property combines country living with unmatched convenience. Whether you're looking to live, invest, or operate a business, this parcel presents endless possibilities. Don't miss out on this rare investment in one of Ottawas most promising growth corridors. New Roof (2025). (id:60083)
RE/MAX Hallmark Realty Group
414 - 2951 Riverside Drive N
Ottawa, Ontario
Large 3 bedrooms... 2 bathrooms 1289 sq.ft...Parquet flooring.. Lots of upgrades...must be seen to be appreciated on the upscale trims and hardwood doors and frames..Large windows allowing bright sun filled room, large remodeled kitchen top of the line cabinets..all new appliances,crystal chandeliers.All special assessments paid in full.Facing South...LAUNDRY ROOM ON EACH FLOORS.. (id:60083)
Coldwell Banker Sarazen Realty
875 Eileen Vollick Crescent
Ottawa, Ontario
Discover dynamic living in the 3-Bedroom Rockcliffe Executive Townhome. You're all connected on the open-concept main floor, from the dazzling kitchen to the formal dining room and bright living room. The second floor features 3 bedrooms, 2 bathrooms and the laundry room. Plus, a loft for an office or study, while the primary bedroom includes a 3-piece ensuite and a spacious walk-in closet. Finished basement rec room for additional space. Brookline is the perfect pairing of peace of mind and progress. Offering a wealth of parks and pathways in a new, modern community neighbouring one of Canada's most progressive economic epicenters. The property's prime location provides easy access to schools, parks, shopping centers, and major transportation routes. March 3rd 2026 occupancy! (id:60083)
Royal LePage Team Realty
19 Black Tern Crescent
Ottawa, Ontario
Welcome to 19 Black Tern Crescent, a beautifully maintained 4 bedroom, 3 bath, single-family home ideally located in the sought-after community of Bridlewood. Nestled on a quiet crescent just steps from a park and within walking distance of top-rated schools.This beautifully crafted home was built by award-winning Urbandale Homes and offers the perfect blend of family-friendly convenience and everyday comfort. Inside, you'll find a bright and inviting floor plan designed with both functionality and style in mind boasting 2 gas fireplaces.The spacious main level features a welcoming foyer, a formal living and dining area, and an open-concept kitchen with plenty of cabinetry and counter space, overlooking the cozy family room ideal for gatherings. Also located on the main is a 2-pc powder room, laundry and handy home office. Upstairs, discover four generous bedrooms, including a primary retreat with a walk-in closet and private 5pc ensuite bath. The additional bedrooms are well-sized, making them perfect for children, guests, or a home office. A second full bathroom completes this level.The lower level offers a spacious recreation room, plus loads of storage & a bathroom rough-in. Outdoors, enjoy a private backyard with a large deck and plenty of room for children to play or for hosting summer barbecues. The quiet crescent location adds to the homes appeal, providing a safe and welcoming environment. Roof (2023). Finished Basement (2025). (id:60083)
Royal LePage Team Realty
32 Crownridge Drive
Ottawa, Ontario
Welcome to this 1800 sq ft freehold townhome featuring hardwood flooring on the main level and a bright kitchen overlooking the landscaped backyard with mature gardens and a deck perfect for relaxing or entertaining. The finished basement offers extra living space with plush carpeting and a gas fireplace, perfect for a family room or home office. Upstairs features 3 spacious bedrooms, including a generous primary suite with a walk-in closet and a 4-piece ensuite bathroom. Situated in a family-friendly neighborhood, this home is close to both French and English schools, beautiful parks, public transit, entertainment, and all major amenities. This move-in-ready home is perfect for families, first-time buyers, or investors. The plumbing system has been updated, replacing Poly B with PEX piping 2025, Portions of the Interior Repainted 2025, Hardwood 2018, Furnace, AC & Windows 2012, Roof 2013, Fireplace 2019 (id:60083)
Details Realty Inc.
30 Lillico Drive
Ottawa, Ontario
Nestled on a quiet family friend street, this beautifully upgraded 4+1 bedroom, 4 bathroom home offers three levels of living space with tasteful updates throughout. The exterior offers mature cedar hedges, sprawling lawns, rear patio deck for entertainment, decorative interlock hardscaping, and parking for 4 in the surfaced laneway plus double car garage. The foyer greets you with immediate access to closets, a convenient powder room, and the double car garage. The formal living and dining rooms are spacious, filled with natural light, and offer hardwood flooring and overhead pot lights. Updated kitchen boasts granite counters, tiled backsplash, abundance of cabinetry and drawers, centre island, includes the stainless steel appliances, and offers a secondary eating area. Off the kitchen, the open concept family room is sizeable and has custom built in shelves and cubbies anchoring the fireplace. A main-floor laundry/mudroom adds to the everyday convenience. Upstairs, the primary suite is a true retreat with both a walk-in and double closet plus a luxurious 3-piece ensuite complete with glass walk-in shower. Three additional bedrooms, all with premium hardwood flooring, are served by an updated 4-piece bathroom. The lower level is bright and airy with soaring ceilings and laminate floors. A large recreation room, games area with wet bar, additional den/home office, and a huge storage/utility room provide exceptional versatility. Located in Hunt Club in close proximity to parks, shopping, and transit! Some photos virtually staged. 24 hours irrevocable. (id:60083)
RE/MAX Hallmark Realty Group
170 Ormond Street
Brockville, Ontario
Attention Developers ...this parcel of land is located in the heart of the city, close to the Hospital, schools, shopping, and easy walk to the downtown and access to 401. There is a potential of 10 building lots with a green space or potential zoning for multi or row units. Development would include the extension of Sophia from Ormond to Park. Property is being sold "AS IS" buyer is responsible to confirm all elements, encroachments, restrictions that may apply to the property. (id:60083)
Century 21 River's Edge Ltd
516 - 2000 Jasmine Crescent
Ottawa, Ontario
Rarely offered corner unit 5th-Floor Condo featuring 3 large bedrooms and 1.5 bathrooms. The open concept living and dining area creates a seamless flow, perfect for relaxation and entertaining. The L-shaped kitchen offers ample space for culinary creations. The primary bedroom has an attached 2 pc ensuite, ensuring your privacy and comfort. Laminate floors throughout the condo enhance its inviting ambiance. Natural light floods the bright and spacious rooms. Step onto the large balcony, where you can relish outdoor space and soak in the views. Your vehicle will find a secure home in the included underground parking space. Condo fees includes HYDRO/HEAT/WATER/SNOW REMOVAL and heated pool, hot tub, sauna, gym*, tennis court! Close to parks, shopping (Costco), daycare, schools, dining & entertainment. Public transit at the front door. Special assessment to be paid fully by the seller on closing. (id:60083)
Exp Realty
142 Desmond Trudeau Drive
Arnprior, Ontario
Welcome to 142 Desmond Trudeau, a rare executive townhome offering a double garage, 5 bedrooms, and 4 bathrooms. With over 2,150 sq ft of bright, open living space above grade plus a fully finished basement, this home is freshly painted and truly move-in ready.The main floor features hardwood throughout, a chefs eat-in kitchen with stainless steel appliances, gas stove, and stylish backsplash, opening seamlessly to the family room with a cozy gas fireplace. A spacious dining room with upgraded lighting creates the perfect setting for gatherings. Upstairs, you'll find four generous bedrooms, including a primary retreat with vaulted ceilings, walk-in closet, and full ensuite, along with the convenience of an upstairs laundry room.The lower level has been thoughtfully finished to include a fifth bedroom, full bathroom, and recreation space, while still leaving plenty of room for storage. Step outside to your large deck and enjoy peaceful views of the park and pond, a beautiful backdrop for relaxing or entertaining. Don't miss the opportunity to make this exceptional property yours! *Some photos have been virtually staged* (id:60083)
Royal LePage Team Realty
Part 14 Moores Road
Deep River, Ontario
Treed building lots on quiet Moores Road-minutes to Deep River and Hwy 17-with additional access to select parcels via Moose Avenue and Red Deer Trail. Choose from several wooded packages offering privacy, mixed hardwood/softwood cover, and natural high-and-dry building sites. Various size options available ( current lot map parcels are in the pictures). Year-round municipal road on Moores Rd; buyer to verify road status/maintenance on Moose Ave and Red Deer Trail. Close to the Ottawa River, beaches, boat launches, schools, and four-season trails. Ideal for a custom home, cottage-style retreat, or land bank. Buyer to confirm zoning, permits, and availability of utilities/services (id:60083)
Exit Ottawa Valley Realty
557 Bayview Drive
Ottawa, Ontario
Nestled in the heart of Constance Bay, this is a rare opportunity to own a brand-new custom bungalow on an expansive 54' x 250' lot. Built by Bay Design Construction, this thoughtfully designed home offers modern comfort and quality craftsmanship just a one-minute walk from the picturesque Augers Beach - known to be the nicest beach in the area. The open-concept main floor showcases 9-ft ceilings and a striking cathedral ceiling in the great room and dining area, creating an airy atmosphere. A 23' x 14' front deck with a wood-burning fireplace makes for an ideal setting with beautiful river views. Inside, radiant in-floor heating provides year-round comfort throughout the home, complemented by gas-forced air. The kitchen features quartz countertops, an oversized pantry, and an island that is perfect for gathering. The adjoining dining area offers a seamless flow into the bright great room, anchored by an electric fireplace and large front windows framing serene natural views. Luxury vinyl plank flooring extends throughout the living areas and bedrooms, while both bathrooms and the laundry room feature durable tile. The primary suite has a walk-in closet and a spa-inspired ensuite complete with quartz surfaces, a soaking tub, and a step-in shower. The two additional bedrooms share a stylish 4-piece bathroom, and all closets, including the entry and laundry, will include custom built-in organizers. A spacious mudroom with laundry and inside access to the attached garage ensures everyday convenience. The front of the home will be sodded in the spring, with a paved driveway to follow, and the property's forest-backed yard provides privacy and connection to nature. With its blend of craftsmanship, elegant finishes, and proximity to the river and local amenities, this exceptional new build offers the perfect balance of modern living and the natural beauty of Constance Bay. (id:60083)
Engel & Volkers Ottawa
303 - 120 Grant Carman Drive
Ottawa, Ontario
Impressive CORNER 2-Bedroom, 2-Full Bath Condo with 2 PARKING Spots & Storage Locker! Welcome to this beautifully appointed, carpet-free corner unit offering a bright, spacious layout and incredible lifestyle amenities. Featuring hardwood and tile flooring throughout, this open-concept residence combines comfort, style, and functionality in perfect harmony. Step into a sun-filled living and dining area, enhanced by a picturesque window that flood the space with natural light and provides access to a private balcony! The kitchen impresses with its tile flooring, stylish backsplash, abundant cabinetry and ample counter space - ideal for cooking and entertaining alike. For added convenience, enjoy IN-SUITE LAUNDRY discreetly tucked away. The primary bedroom suite is generously sized, offering a large walk-in closet and a luxurious 4-piece ensuite bathroom featuring a separate soaking tub and stand-alone shower. The second bedroom is equally spacious and versatile, paired with another full 4-piece main bathroom - perfect for guests or family. A welcoming foyer with closet space completes this thoughtfully designed home. This unit includes two parking spots - one underground and one surface - plus a private storage locker. The building itself is exceptionally maintained and offers an array of resort-style amenities, including an indoor pool, hot tub, sauna, exercise room, and party room. Residents enjoy a friendly, vibrant atmosphere with plenty of community activities to stay social and engaged. Perfectly situated in a prime location near Merivale Road, this condo is just steps from shopping, restaurants, parks, and public transit. Condo fees conveniently include heat, water and air conditioning, making this an outstanding, worry-free lifestyle choice. Sold As Is due to Estate sale. An exceptional opportunity to own a bright, spacious and well-cared-for corner unit in a desirable community - move in and enjoy! (id:60083)
Royal LePage Performance Realty
6730 Still Meadow Way
Ottawa, Ontario
Construction is underway on this exceptional custom-built bungalow, set to be completed by end of 2025. Thoughtfully designed with both luxury and practicality in mind, this home offers a well-planned layout that provides comfort, privacy, and modern elegance. Featuring three spacious bedrooms, each with its own ensuite bathroom. This home is ideal for families or those who enjoy having private retreats for guests. A main floor den offers the perfect space for a home office, library, or study, providing versatility to suit your lifestyle. The open-concept design is enhanced by soaring cathedral ceilings, large windows that flood the space with natural light, and high-end finishes throughout. The heart of the home is the beautifully designed living area, where the kitchen, dining, and great room flow seamlessly together, making it perfect for entertaining or everyday living. The fully finished basement expands the living space even further, offering endless possibilities for a recreation area, home gym, media room, or additional guest accommodations. A standout feature of this home is the three-car garage, which not only provides ample storage and parking space but also includes a convenient staircase leading directly to the basement. This smart design adds extra functionality and accessibility, perfect for families who need additional storage or private access to the lower level. The exterior of the home will feature a sophisticated blend of stone and brick, creating a timeless and elegant curb appeal. This is a rare opportunity to own a brand-new custom home with the ability to personalize the finishing touches to match your style. Buying now offers more opportunity for customization. A full list of builder specifications is available upon request. Taxes have yet to be assessed. Don't miss your chance to make this dream home your reality. ** Property taxes reflect vacant land, not yet assessed. (id:60083)
Royal LePage Team Realty
0 14 Route
Alfred And Plantagenet, Ontario
Opportunity knocks with this private 1.2 ACRE LOT nestled amongst mature trees in quiet surroundings! With the lot being ready for building permit application and all studies and analysis completed this lot is just waiting for someone with imagination to build their custom home! Surrounded by Crown land &farmers fields and just steps from ATV trails and hunting spots all the while being close to amenities - it's a hobbyists dream! Don't miss out! (id:60083)
Exp Realty
818 Everbloom Lane
Ottawa, Ontario
Welcome to 818 Everbloom Lane - a chic and modern Minto-built townhome in highly sought-after Heritage Park, Barrhaven. This stylish 3-level home offers a rare double car garage, 3 bedrooms plus a versatile office/den or 4th bedroom, and 2.5 bathrooms. The bright, open-concept second floor is perfect for entertaining, featuring a sleek kitchen with quartz countertops, stainless steel appliances, and direct access to a large private balcony. Upstairs, the spacious primary suite boasts a walk-in closet and a private ensuite bathroom, 2 large secondary bedrooms, while convenient upper-level laundry makes everyday living effortless. Located in a family-friendly neighbourhood close to top-rated schools, parks, shopping, dining, and transit, this home perfectly blends modern comfort, functionality, and style - ideal for professionals or families alike. Welcome home! Photos were taken prior to current tenant. Some photos have been virtually staged. (id:60083)
Paul Rushforth Real Estate Inc.
5 Parkridge Crescent
Ottawa, Ontario
Welcome to this beautifully updated two-storey home nestled on a quiet, family-friendly crescent in desirable Blackburn Hamlet. This spacious property offers four generous bedrooms and one and a half bathrooms, perfectly designed for comfortable family living. The entire interior has been freshly repainted, complemented by refinished hardwood floors that have been professionally sanded, stained, and finished to bring out their natural warmth and elegance. Additional upgrades include new baseboards on the upper level, modern lighting throughout, and numerous stylish details such as updated heat vent covers, light switches, cabinet pulls, and door knobs-all contributing to a polished, contemporary feel. The large kitchen features stainless steel appliances and a bright breakfast nook, ideal for everyday dining. The dining room provides the perfect setting for hosting family dinners, while the expansive living room offers a welcoming space for relaxing or entertaining guests. The home sits on a generous lot with a lovely backyard, ideal for outdoor enjoyment and play. The single garage offers convenience and additional storage space. The basement has been brought down to the studs, providing a blank canvas for your future design ideas. Located near excellent schools, Woodhill Park - with access to cross-country ski trails-and , and Joshua Bradley Park, this home combines modern upgrades, classic charm, and a prime location-an ideal opportunity to settle into one of Ottawa's most family-oriented communities. Don't forget to checkout the 3D TOUR and FLOOR PLAN. Roof 2011. Furnace 2010. Central AC 2010. Call your Realtor to book a showing today! (id:60083)
One Percent Realty Ltd.
Ph6 - 1380 Prince Of Wales Drive
Ottawa, Ontario
RARELY AVAILABLE PENTHOUSE WITH STUNNING VIEWS! Experience the best of both worlds with this expansive, approximately 1,600 sqft (owner), two-storey penthouse that feels more like a sky-bound townhome than a condo. The thoughtfully designed main level features a generous kitchen with ample cabinetry and counter space, a grand living room, a versatile formal dining area, a convenient powder room, a dedicated storage area, and a cozy computer nook. Upstairs, you'll find three spacious bedrooms (currently set up as a two-bedroom), including a primary suite with its own full ensuite bath, plus a second full bathroom offering additional storage. Step outside onto your private, open-air terrace overlooking the cityscape and enjoy breathtaking views. Set in a secure, well-managed building loaded with amenities indoor pool and sauna, library, bicycle storage, car wash bay, and your own underground parking spot on the first level. All of this within walking distance to shops, dining, parks, and the beach. (id:60083)
RE/MAX Absolute Walker Realty
110 Reliance Ridge
Ottawa, Ontario
PERFECT HOME for a LARGE FAMILY. Detached SINGLE with basement APARTMENT (non-conforming). PRIME LOCATION in Blackstone South. Plenty of uses/options for a savvy Buyer: 1) purchase as pure investment, rent both units 2) live in upper unit, rent lower unit to generate income to offset ownership costs 3) PERFECT for MULTI GENERATION or MULTI FAMILY LIVING...INLAW SUITE. 4) easy conversion back to single family use. 5) live in upper and use lower for a home based business. TURN KEY PROPERTY. MATTAMY PREAKNESS has 3 LARGE BEDROOMS + HUGE LOFT (vaulted ceilings and easy conversion to a 4th bedroom), 2.5 bathrooms, STUNNING KITCHEN (SS appliances/ gas stove/quartz counters, breakfast bar, WALK-IN PANTRY), living/dining rooms, direct access to rear deck & garage w. EV CHARGER, and handy MUDROOM. FANTASTIC PRIMARY with DUAL WALK IN CLOSETS and a 3PCE ENSUITE (Glass Shower). Lower Suite is massive open concept studio apartment with private laundry and private entrance direct from exterior rear. SHOWS VERY WELL, MOVE IN READY. No shared common areas. EXTENSIVE EXTERIOR LANDSCAPING - STUNNING CURB APPEAL. Lower unit leased for $1700 until Aug31, 2026, covers the first $300k+ of mortgage payment. OUTSTANDING VALUE!! (id:60083)
Paul Rushforth Real Estate Inc.
321 Clemow Avenue
Ottawa, Ontario
Welcome to 321 Clemow Avenue, an elegant and thoughtfully updated home in the heart of the Glebe. This remarkable property combines heritage charm with modern comfort, offering six bedrooms plus a den and 3.5 bathrooms. The main floor features bright, inviting spaces with heated floors throughout, a gas fireplace, and a stunning kitchen renovated in 2019 with an impressive 8-foot island designed for family gatherings and entertaining. A new powder room and enclosed front porch were added to create a practical front mudroom, while smooth ceilings and automatic blinds in the front room add a refined modern touch. Upstairs, the second floor offers four spacious bedrooms and a beautifully redone five-piece bathroom (2022) with a soaker tub and separate shower. The third level provides two additional bedrooms and a den, perfect for guests, a home office, or playroom. The finished basement includes a comfortable in-law suite with a side entrance, separate electrical panel, three bedrooms, and a full bath. Significant updates include full rewiring from knob and tube (2019), new boilers with AC units and a heat pump system added in 2025, and an oversized garage rebuilt in 2024 with an 8-foot door and drainage system to prevent flooding. The foundation was waterproofed from the exterior in 2019, the entire roof was replaced the same year, and the floors were refinished for a fresh, polished look. Enjoy front landscaping with underground sprinklers, a rebuilt driveway (2023-2024), and a fenced backyard with a deck ideal for entertaining. With its heritage designation, timeless character, and thoughtful modern upgrades, this home offers a rare opportunity to own a piece of the Glebes history with every modern convenience. 24 hour irrevocable on all offers. (id:60083)
RE/MAX Hallmark Realty Group
202 - 1285 Cahill Drive
Ottawa, Ontario
Welcome to Strathmore Towers-a beautifully maintained condo community offering comfort, convenience, and charm in an unbeatable location! This bright and spacious two-bedroom, one-bathroom unit is perfect for both homeowners and investors.Step inside to discover an inviting open-concept living and dining area filled with natural light from large windows, creating a warm and welcoming atmosphere. Enjoy your morning coffee or unwind in the evening on your private balcony with a lovely view. The kitchen is conveniently located and includes an in-suite washer and dryer for added ease.Strathmore Towers residents enjoy an impressive range of amenities, including an outdoor swimming pool, billiards room, library, party room, guest suites, saunas, and even a woodworking shop-perfect for hobbyists and entertainers alike.Ideally situated in the heart of South Keys, you'll have easy access to shopping, restaurants, schools, and places of worship. Major routes such as Hunt Club Road, Alta Vista, and Mooney's Bay are just minutes away, offering quick connections to downtown Ottawa and beyond.Condo fees include heat, hydro, and water-making this an outstanding opportunity to own a beautiful home in a prime location! (id:60083)
Century 21 Synergy Realty Inc
146 - 70 Edenvale Drive
Ottawa, Ontario
Welcome to 70 Edenvale Drive, a modern and elegant 2-bedroom plus den upper-level condo townhome perfectly situated in the heart of Beaverbrook, Kanata - one of Ottawa's most established and family-friendly neighborhoods.This bright and airy home features a stylish open-concept living and dining area with soaring ceilings and expansive windows that flood the space with natural light, creating a warm and inviting atmosphere. The updated kitchen is a true showpiece, complete with stainless-steel appliances, a functional center island, ample cabinetry, and direct access to a private balcony - ideal for enjoying your morning coffee or relaxing in the evening.Upstairs, you'll find two spacious bedrooms, including a primary suite with its own private balcony, a walk-in closet, and a modern ensuite bathroom. The versatile den offers the perfect space for a home office, study area, or cozy reading nook - adapting easily to your lifestyle needs.Designed for young professionals, growing families, or savvy investors, this home strikes the perfect balance of style, comfort, and convenience. Located just minutes from Kanata's tech hub, Kanata Centrum, and surrounded by parks, scenic trails, golf courses, and top-rated schools, it offers the best of suburban tranquility with city connectivity. Enjoy quick access to Highway 417, public transit, and the Richcraft Recreation Complex - everything you need is right at your doorstep.With two balconies, modern finishes, and a sophisticated yet practical layout, this Beaverbrook gem is move-in ready and waiting for you to call it home. (id:60083)
RE/MAX Hallmark Realty Group
608 - 204 Eliot Street
Clarence-Rockland, Ontario
Discover comfort and convenience in this rarely offered main-level 2-bedroom condo in the sought-after Eliot Street community of Rockland. Perfectly situated on a quiet cul-de-sac and within walking distance to grocery store, pharmacy, restaurants, Beer Store, parks, and daily essentials, this move-in ready home blends style and practicality.An inviting open-concept layout welcomes you with neutral laminate and ceramic flooring throughout the main living areas. The bright living room features a cozy gas fireplace, keeping the home warm and energy-efficient and chilly ductless air conditioner for summer comfort. The kitchen impresses with an island, abundant cabinetry, sleek hardware, and newer stainless appliances-truly model-home quality. Two spacious bedrooms provide comfortable living, along with a full bathroom offering generous counter space. Enjoy the convenience of in-unit laundry with storage.Step outside to your private front patio, perfect for morning coffee or evening relaxation. Built with concrete slabs and full concrete between units, this condominium offers exceptional soundproofing, fire resistance, increased safety, and reduced energy costs-a standout advantage in this market.Ideal for first-time buyers, downsizers, or investors seeking a well-maintained property in a desirable location. A beautiful and functional place to call home.24 Hours Irrevocable on all offers.Immediate or flexible possession available. (id:60083)
RE/MAX Hallmark Excellence Group Realty
155 Stonewood Drive
Beckwith, Ontario
Discover your oasis on Stonewood Drive, nestled within the charming community of Country Lane Estates. This enchanting 3+1 Bedroom, 3-bathroom home radiates tranquility from the moment you enter. The open-concept living and family rooms are beautifully enhanced with timber accents throughout the main level. The well-appointed kitchen features granite countertops and stainless steel appliances, seamlessly connecting to a spacious deck with glass railings. This deck is the perfect place to enjoy views of the natural swimming pool and your personal backyard paradise. The primary bedroom acts as a serene retreat, complete with a master ensuite that showcases floor-to-ceiling tile, a fluted wall feature, a freestanding tub, a double vanity, and a custom curbless shower. On the opposite side of the house, you'll find additional generously sized bedrooms along with a family bathroom. The lower level features a walk-out basement that includes an extra bedroom or office area with adjoining bathroom & sauna, game room, and dog run. Pride of homeownership is evident in every corner of this residence. Indulge in a complete spa experience without stepping outside your home! Schedule your private showing today. (id:60083)
One Percent Realty Ltd.
1985 Rue Lacelle Street
Alfred And Plantagenet, Ontario
This 3-bedroom mobile home sits on its own owned lot and offers a spacious living room with hardwood flooring, a bright eat-in kitchen, three bedrooms with brand-new wall-to-wall carpet, a 4-piece bathroom, and a large storage room. Additional features include tile, hardwood, and carpeted flooring, a gable roof, a front covered porch, updated roof shingles, a hot water tank, and two storage sheds. Land value alone is worth it. Good tenants willing to remain. (id:60083)
First Choice Realty Ontario Ltd.
26 - 60 Elmsdale Drive
Kitchener, Ontario
Welcome to 60 Elmsdale Drive, Unit #26, a beautifully maintained carpet-free 3-bedroom end-unit condo townhouse in Kitchener, Main floor bed room or can be used as family room, perfect for first-time buyers or families. Ideally located within walking distance to McLennan Park and close to transit, shopping, dining, and schools, this bright home features a spacious living and dining area, a convenient powder room, and a modern kitchen with stainless steel appliances (2021) and ample cabinet space. The lower level offers a large family room with a walk-out to a private deck backing onto a common area with a playground and pool, while the upper level includes three generous bedrooms and a 4-piece bath. Additional highlights include updated flooring(within the last two years), gas forced air heating, central air conditioning, in-unit laundry, a single-car garage, and two driveway parking spaces-everything you need for comfortable, low-maintenance living in a family-friendly community. (id:60083)
Comfree
3360 Foymount Road
Bonnechere Valley, Ontario
Welcome to this charming 34-acre property, offering peace, privacy, and endless opportunity in a beautiful natural setting. Tucked away from the road, this home blends rustic character with practical living and plenty of space to make your own. The main level features a cozy living space, heated by the propane stove and a kitchen that overlooks the front deck. Enjoy working on DIY projects? This home offers great space off the living room for hobbies and projects. The lower level has two additional rooms, making this a flexible home for a couple, small family, or those in need of extra guest space. The handmade siding with its unique details gives the home a one-of-a-kind look and feel, while front and back decks provide the perfect spots to relax outdoors and take in the view. The property itself is a true highlight, with mature apple trees, a private walking trail, and a landscape that invites exploration. Whether you're seeking the country lifestyle or simply a quiet place surrounded by 34 acres of nature, this property offers a rare blend of character, space, and possibility. Minimum 48 hr irrevocable. (id:60083)
Signature Team Realty Ltd.
1210 Old Prescott Road
Ottawa, Ontario
Prime Development Opportunity in Greely 3.7 Acres of Residential Land. Attention builders and investors! This rare 3.7-acre parcel in the heart of Greely offers endless potential. Surrounded by established residential homes, this flat and spacious lot is ideally situated for development and can be subdivided into 2, 3, or 4 residential lots (subject to approvals).Whether you're looking to build multiple custom homes or create a small residential enclave, this property provides the space and flexibility to bring your vision to life. Located in a growing and sought-after community just minutes from schools, parks, amenities, and a short drive to Ottawa, this is a prime opportunity to invest in one of the regions most desirable suburban settings. Don't miss your chance to capitalize on this exceptional land offering in Greely. (id:60083)
RE/MAX Hallmark Realty Group
201 - 2785 Baseline Road
Ottawa, Ontario
Welcome to 2785 Baseline Road. Modern Comfort in Ottawa's Redwood Park. Experience stylish, low-maintenance living in this beautifully updated 2-bedroom, 2-bathroom condo located in the highly sought-after neighbourhood. Perfectly situated just minutes from Queensway Carleton Hospital, Algonquin College, and the future Pinecrest LRT station, this modern condo offers convenience, comfort, and a fantastic west-end lifestyle. Enjoy one of the building's larger floor plans with 869 sq. ft. of interior space plus a 63 sq. ft. balcony. The open-concept design with 9ft ceiling is ideal for entertaining or relaxing, featuring elegant hardwood flooring, tile in the kitchen and bathrooms, and freshly cleaned carpet in the bedrooms. The chef-inspired kitchen offers neutral Granite countertops, contemporary cabinetry, tile backsplash, appliances (fridge, stove, dishwasher, hood fan), and a central island with breakfast bar. Flooded with natural light, the spacious living room opens onto a private balcony complete with natural gas BBQ hookup-perfect for outdoor dining or unwinding at sunset. Both bathrooms boast granite countertops and have been updated with modern lighting (2025), and the entire unit has been freshly painted, creating a bright, move-in-ready space. The primary bedroom includes a 3-piece ensuite and walk-in closet, while the second bedroom with walk in closet, offers flexibility for guests, a home office, or study area. Added conveniences include in-unit laundry, central air conditioning, a storage locker (P1 - #169), and heated underground (#28) parking-no scraping snow off your car in winter! Located close to Bayshore Shopping Centre, DND Moodie Drive, parks, schools, trails, and quick access to Highways 416/417 and public transit, this condo combines modern design, everyday comfort, and unbeatable convenience. Ideal for first-time buyers, professionals, or downsizers seeking a beautiful home in Ottawa's west end. Some photo are virtually staged. (id:60083)
Royal LePage Team Realty
1415 Sheridan Rapids Road
Lanark Highlands, Ontario
Discover 157 acres of heritage, heart, and pure country magic. This remarkable 1850s stone farmhouse near Lanark is more than a home - it's a legacy. With four barns, rolling fields, and forested trails, it's a place where history and modern comfort live in perfect harmony. Step inside, and the craftsmanship speaks for itself. Original stone walls, exposed beams, and pine floors tell stories from generations past, while thoughtful updates ensure every modern comfort. The heart of the home is the stunning double-sided stone fireplace - a masterpiece that connects the kitchen and family room, inviting cozy evenings and spirited gatherings. Heated tile floors, a metal roof (2015), and updated electrical (200 amp, copper wiring, 2012) make this historic home both timeless and worry-free. Outside, endless possibilities await - from hobby farming to trail riding to simply soaking in the peace of your own private paradise. The property's 157 acres of fields, forest, and natural beauty create a haven for wildlife, adventure, and tranquility alike. Add to that a welcoming rural community, and you'll find something truly rare: a home that offers both solitude and belonging. Whether you dream of a forever family estate, a working farm, or a serene country retreat, 1415 Sheridan Rapids Rd is a story waiting for its next chapter. Don't miss the chance to make it yours. Additional vacant waterfront lot available (PIN 050320025). (id:60083)
RE/MAX Affiliates Realty Ltd.
843-839 Somerset Street W
Ottawa, Ontario
Incredible Investment Opportunity in the Heart of Chinatown! Located on bustling Somerset Street West, this traditional Main Street-zoned property offers excellent passive income potential with a projected annual income of $120,000. A long-standing, well-known restaurant tenant occupies one side of the building under a triple net lease, covering all utilities and minimizing owner expenses.The adjacent unit is currently vacant and presents an exceptional opportunity potentially renting for up to $6,900/month. Ideal for an owner-occupier or an investor looking to maximize returns, this space is perfect for a wide range of uses. Major capital improvements already completed: the property features a brand new roof (2025) valued at $63,000, offering peace of mind and long-term savings on maintenance. Zoning permits restaurant or other commercial operations or redevelopment for multi-unit residential, offering flexibility and long-term growth. Property Highlights: High visibility with large street-facing windows, 5 dedicated parking spaces for tenants, prime location with a bus stop right at the door, surrounded by vibrant local businesses and community amenities. Don't miss your chance to own a versatile, income-generating property in one of the city's most dynamic neighbourhoods. (id:60083)
RE/MAX Hallmark Realty Group
646 Hamsa Street
Ottawa, Ontario
Welcome to 646 Hamsa St, a stunning End Unit Tahoe model home nestled in the heart of Barheaven, (2084 SQF Approx) This exquisite 4-bed, 3-bath residence offers a seamless blend of modern elegance and functional design, making it the perfect home for families and entertainers alike. Step inside to an inviting open-concept layout, where the spacious living area flows effortlessly into a beautifully designed kitchen perfect for hosting gatherings/joying everyday moments. Upstairs, the primary suite is a true retreat, featuring a luxurious 4-piece ensuite and a walk-in closet. 3 additional generously sized beds provide comfort and versatility. The fully finished basement offers extra living space and a rough-in for future customization, New flooring on main & Basement (2024) new shower doors (2024) . rough-in in the basement for your 4rh bath. located near top-rated schools, vibrant shopping centers, scenic parks, and an array of amenities, this home offers both convenience and sophistication. (id:60083)
RE/MAX Hallmark Realty Group
89 Clarence Street
Ottawa, Ontario
Prime Location of the Sale of Business Assets of restaurant/bar with a fully equipped kitchen. Excellent condition. Approx. 2500 sq ft plus full useable Basement included. Rent approximately $18.7k/month (includes TMI) plus HST plus utilities. Great opportunity and priced to sell. Turnkey operation. 141 occupancy inside; 62 occupancy outside. Bring your concept and be ready to operate quickly. (id:60083)
Shaker Realty Ltd.
3382 Carp Road
Ottawa, Ontario
A rare offering just minutes from Kanata and Stittsville, this all-brick bungalow is nestled on a beautifully landscaped 3.95-acre lot surrounded by scenic ravine views and open farmland. Zoned agricultural, this well-maintained property offers exceptional potential for a home-based business, multi-generational living, or future investment. Inside, the spacious layout features a large eat-in kitchen with direct access to a sunny deck overlooking the expansive backyard perfect for entertaining or simply enjoying the peaceful surroundings. A formal dining room, two large living areas, and a dedicated office/den provide flexibility and function for families or remote work. Three bedrooms, three bathrooms, main floor laundry, and a triple-car garage complete the upper level. The fully finished lower level expands your options with a massive recreation room, billiards area, bar, additional bedroom with walk-in closet, and the potential to convert the basement into a separate suite or duplex. Outside, the home is set back from the road with a long, private driveway and immaculate grounds. A 3,200 sq ft detached garage (built 7 years ago) offers potential for storage rental income. Incredible space for storage, a workshop, RV parking, or agricultural uses including kennel operations. Can hold 14 to 20 cars depending on the size. The fully fenced yard features fruit trees (apple, cherry, plum, and pear), trimmed hedges, and a cleared tree line around the ravine. Wildlife lovers will enjoy frequent deer and turkey sightings, and sports enthusiasts will appreciate the space for a pool, tennis court, or basketball court. Additional highlights include a new furnace (2024), interlocked walkway, and excellent road exposure on Carp Road. A unique property with unmatched potential, blending country charm with business-ready amenities. (id:60083)
Exp Realty
353 Voyageur Place
Russell, Ontario
Homes offers an award-winning home in designs & energy efficiency, ranking in the top 2% across Canada for efficiency ensuring comfort for years to come. Backing onto the10.2km nature trail, with a 5 min walk to many services, parks, splash pad and amenities! This home offers an open concept main level with engineered hardwood floors, a gourmet kitchen with cabinets to the ceiling & leading to your covered porch overlooking the trail. A hardwood staircase takes you to the second level with its 3 generously sized bedrooms, 3 washrooms, including a master Ensuite, & even a conveniently placed second level laundry room. The exterior walls of the basement are completed with drywall & awaits your final touches. Please note that this home comes with triple glazed windows, a rarity in todays market. Lot on Block 3, Unit B. Middle unit. *Please note that the pictures are from similar Models but from a different unit.* (id:60083)
RE/MAX Affiliates Realty Ltd.
351 Voyageur Place
Russell, Ontario
Homes offers an award-winning home in designs & energy efficiency, ranking in the top 2% across Canada for efficiency ensuring comfort for years to come. Backing onto the10.2km nature trail, with a 5 min walk to many services, parks, splash pad and amenities! This home offers an open concept main level with engineered hardwood floors, a gourmet kitchen with cabinets to the ceiling & leading to your covered porch overlooking the trail. A hardwood staircase takes you to the second level with its 3 generously sized bedrooms, 3 washrooms, including a master Ensuite, & even a conveniently placed second level laundry room. The exterior walls of the basement are completed with drywall & awaits your final touches. Please note that this home comes with triple glazed windows, a rarity in todays market. Lot on Block 3, Unit C. Middle unit. *Please note that the pictures are from similar Models but from a different unit.* (id:60083)
RE/MAX Affiliates Realty Ltd.

