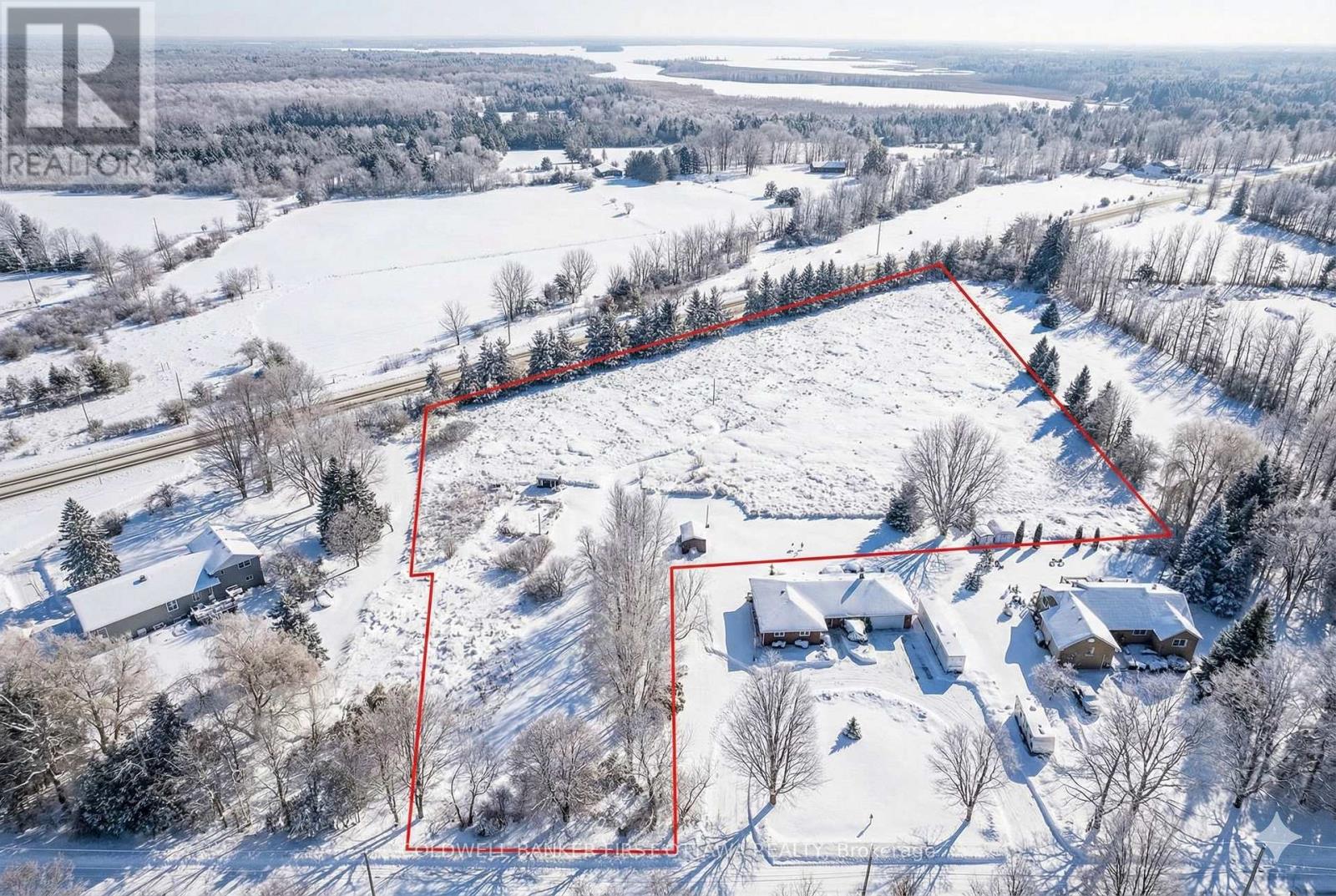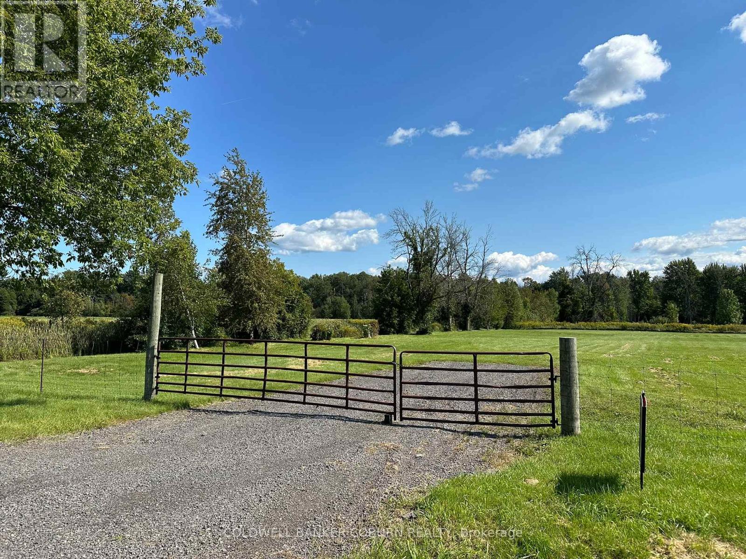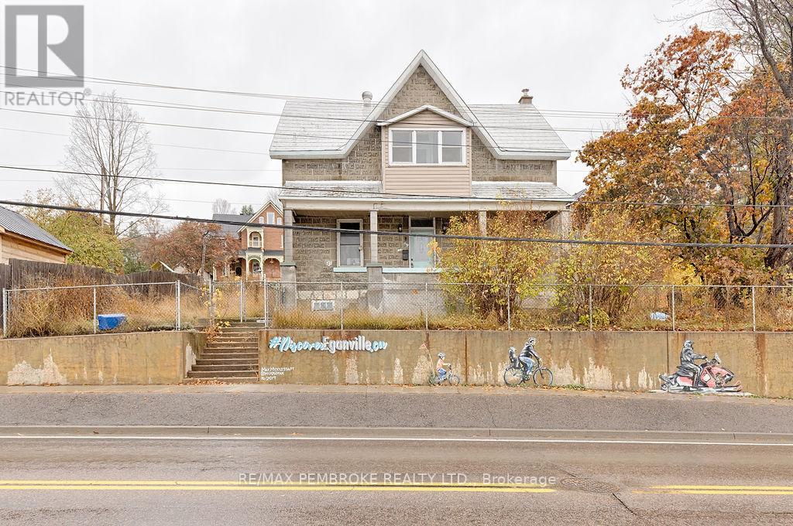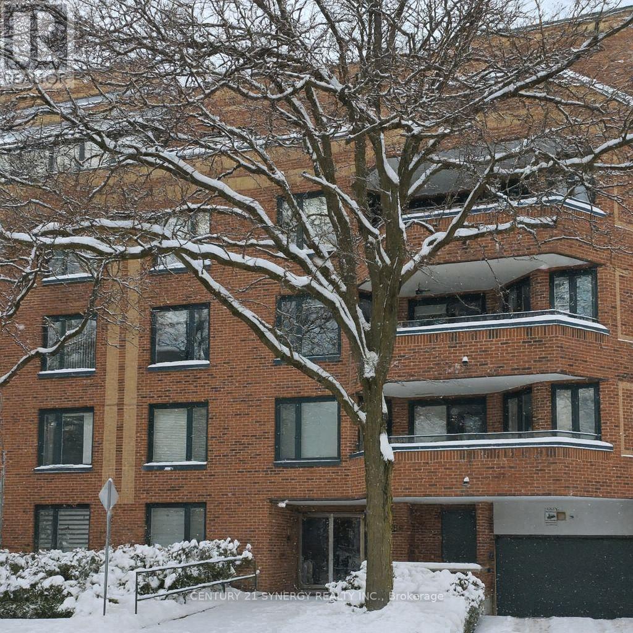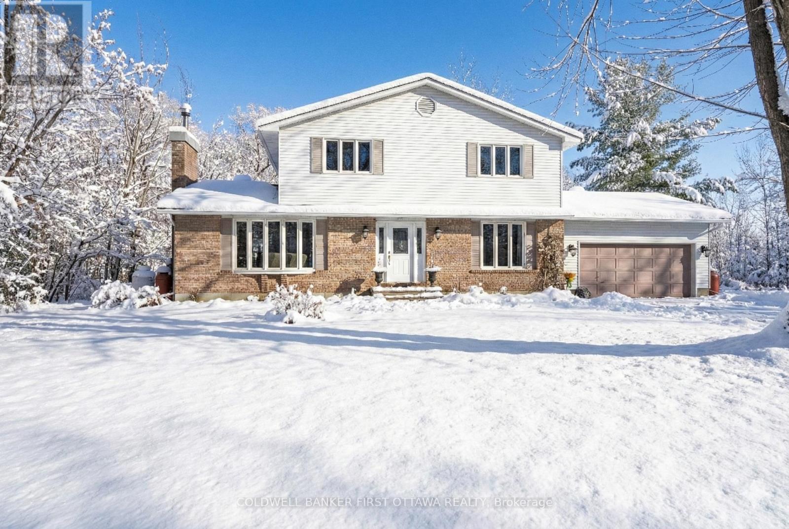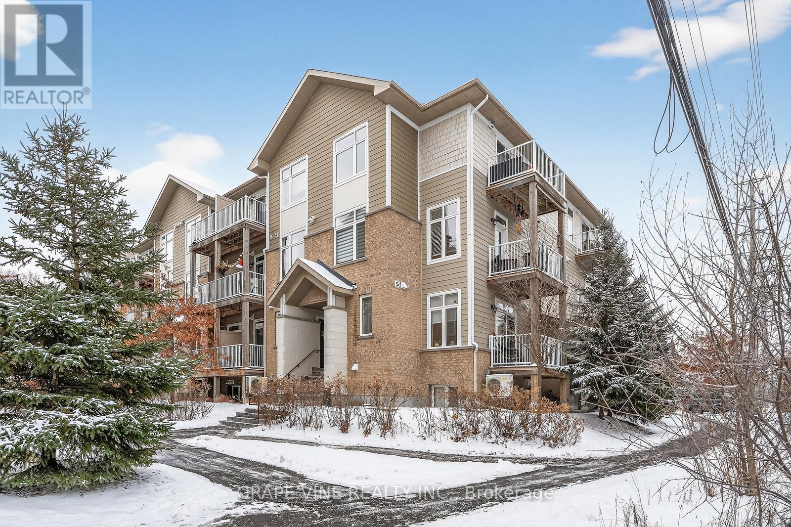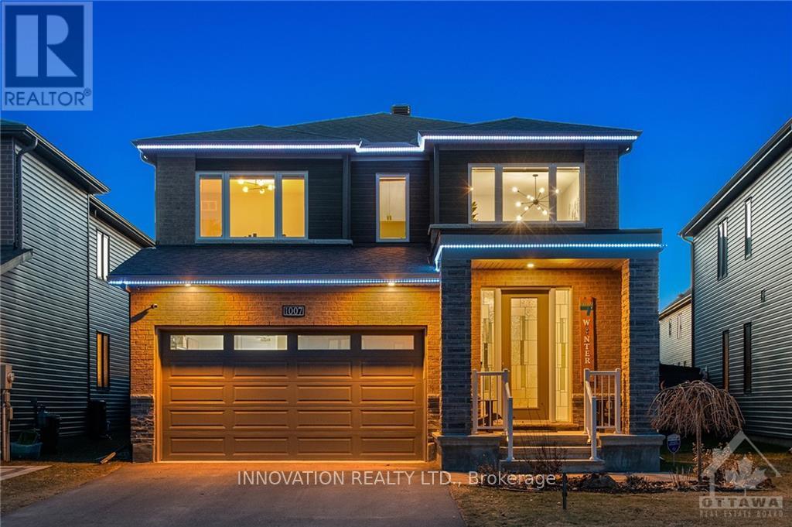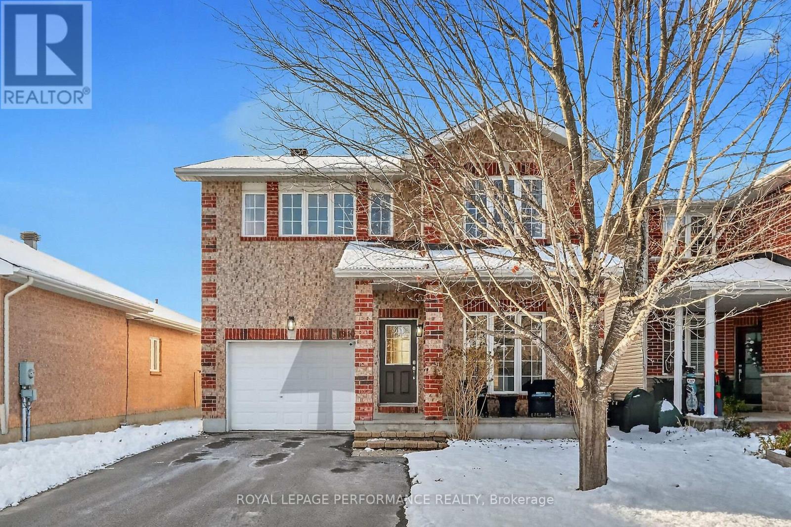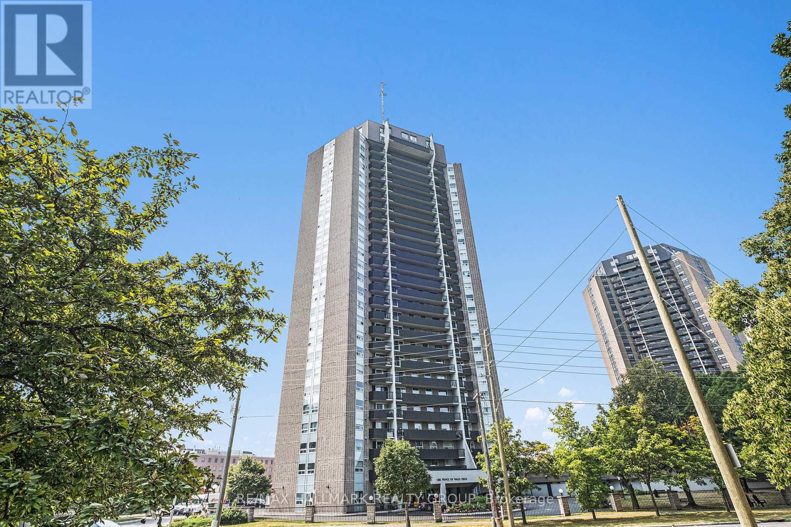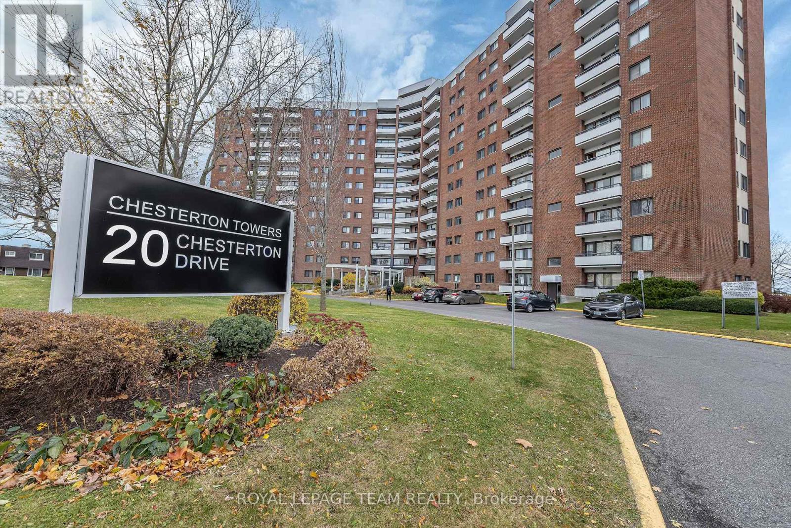00 Drummond Concession 12c Road
Drummond/north Elmsley, Ontario
Set in a friendly established community near Innsville, just west of Carleton Place. Surrounded by picturesque countryside, this 3.9 acre building lot has a cleared site and southern exposure for your new home. Peaceful country living, minutes from shopping, schools, recreation, and services in Perth or Carleton Place. The level lot is currently a mix of open meadow, natural vegetation and trees that border the property for privacy. Approx 150 ft road frontage allows you to design your preferred entrance off of township road. Visibility from Hwy 7 offers potential for a home-based business. Rural zoning permits custom-built home, garage-workshop, home-based businesses, hobby farm, market garden, small agricultural venture or, land investment. Location on township maintained road with cell service, high-speed internet and curbside garbage pick-up. Hydro available at the road. Survey also available. Added bonus, HST included. Enjoy rural life with easy access to major routes for commuting. Just 10 minutes to Perth or Carleton Place and only 30 mins to Kanata. (id:60083)
Coldwell Banker First Ottawa Realty
00 Cook Road
South Dundas, Ontario
This rural lot is ready to build. You won't want to miss out on this one. The lot is approximately 1 acre and has a gated driveway installed and ready for you to build your dream home. Nice, flat land. Fenced area with gates at the end of the driveway. Hainesville is a nice quiet area just north of Iroquois and highway 401. Just minutes to the St. Lawrence river where you can enjoy golfing, the Iroquois beach or maybe take in a ship passing through the Iroquois locks. Conveniently located with Foodland, LCBO, ESSO, RBC and restaurants all within minutes of the property. The lot is south of Glen Stewart and about one hour from Ottawa. Brockville approximately 30 minutes and Kemptville is about 25 minutes away. Please don't walk the property without an agent. Book your showing today. (id:60083)
Coldwell Banker Coburn Realty
131 Bonnechere Street W
Bonnechere Valley, Ontario
Remarkable property that requires some love. 3 large bedrooms on second floor, views of the river, green space next door. (id:60083)
RE/MAX Pembroke Realty Ltd.
104 - 295 Gilmour Street
Ottawa, Ontario
Discover the ultimate urban lifestyle at Gilmour Place, a prime downtown condominium in the heart of Centretown that puts the entire city at your doorstep. Unit 104 offers the perfect blend of residential tranquility and vibrant city living with your own private fenced backyard and 4 season solarium. Right in the Heart of Centretown where convenience meets connectivity, this highly sought-after location boasts a perfect Walk Score of 100. Forget the car-everything you need is just steps away. Seamlessly access daily errands, gourmet dining, trendy boutiques, and essential services without leaving your neighborhood. Just moments from the culinary hotspots of Elgin Street and the bustling shops along Bank Street. Your next favorite restaurant or coffee shop is around the corner. Immerse yourself in Ottawa's rich culture. The Parliament LRT Station is just a 12-minute walk away, providing rapid transit across the city. This 2 bedroom 2 full bathroom home is over 1400sf and features a 4 season solarium, a fenced backyard, a woodburning fireplace, in suite laundry and a fantastic layout! Hardwood floors throughout the main living space, ceramic in the foyer and kitchen and laminate in the Primary bedroom and the solarium. 1 underground parking space included. This condo feels more like a bungalow with the backyard than apartment living. Enjoy your summer nights with a barbecue in your private backyard or work from home in the solarium. Grow a garden in the garden beds. Come and see this unit today and start you new life living in the downtown hub! 1 underground parking space is included. (id:60083)
Century 21 Synergy Realty Inc.
3900 Stonecrest Road
Ottawa, Ontario
Family home in the country, on 23 acres with two meandering creeks - just 25 mins from Kanata. This home's modern upgrades and classic design create comfortably pleasing spaces for the whole family. Double attached garage with great family function due to convenient inside entry to both main & lower levels plus door to yard. Outside, the kids will thrive playing in and exploring natural surroundings while parents relax in tranquil beauty. The growing family will especially appreciate having four large bedrooms on the second floor, including primary suite. All freshly painted, the 4bed, 2.5bath home offers spacious sunlit rooms. Front foyer has big double closet and new 2025 laminate tile floor. Livingroom features fireplace with upscale Jotul woodstove insert. Hardwood floors flow from living room to open dining room with big window that includes built-in Hunter Douglas blinds. Family-sized kitchen has new 2025 quartz countertops, wall of storage cupboards and dinette with patio doors to new 2021 deck. Family room suits quiet times, games and movie nights. Main floor powder room. Mudroom big full-length closet and door to attached double garage. Upstairs, primary suite has huge closet and 3-pc ensuite with shower. The three other bedrooms also have large closets. Sparkling renovated 4-pc bathroom with quartz vanity. Lower level rec room, laundry station, workshop with workbench and access to attached garage. You also have auto connect 2024 Generac that can power the whole home. Extra-large yard has perennial gardens, garden shed, portable greenhouse and woodshed. Cut firewood for woodstove is included. Possible to apply for Conservation Land Rebate to reduce property taxes. Bell Fibre and cell service. Located on paved township road with garbage pickup, mail delivery & school bus stop. Walk to Stonecrest Elementary School. And, family fun 5 mins away at Fitzroy Provincial Park for swimming & boating. Besides being 25 mins to Kanata, only 15 mins to Arnprior. (id:60083)
Coldwell Banker First Ottawa Realty
D - 310 Everest Private
Ottawa, Ontario
Amazing location meets affordability. This unit is perfect for first time home buyers or investors! Two bedroom, 2 bath featuring open concept main floor layout with large private balcony facing open space! Beautiful and functional terrace townhome offering beautiful hardwood floors throughout, tile in kitchen, bathrooms and entrance, walk-in closet in primary bedroom. Large island in kitchen with the overhang for stools, white quartz countertops, black sink, black Moen faucet, black cabinet hardware. Upgrades include microwave hood fan, kitchen sink and backsplash, rain shower head in bathroom, newer light fixtures. Upper 1/2 bath - Black Moen faucet, black Moen towel rack. Lower full bath - white quartz countertop, white sink, black Moen faucet, black Moen towel rack, black cabinet hardware. Installed January 2024 a new Samsung Bespoke black stainless steel stacking laundry machines - large capacity front load washer with super speed and AI Smart Dial 5.3 cu. ft. and dryer with AI Smart Dial 7.5 cu. ft. Must see! This unit will rent immediately due to it's location if that's your plan. (id:60083)
Grape Vine Realty Inc.
1007 Offley Road
Ottawa, Ontario
Introducing an exquisite gem in the world of real estate a truly stunning and highly upgraded home that epitomizes luxury and sophistication nestled in the prestigious neighborhood of Manotick. The main living area isa testament to exquisite taste and contemporary style. Bathed in natural light, the open concept design seamlessly connects the living room, dining area, and gourmet kitchen, creating an ideal space for entertaining guests or enjoying quality time with family. High-end finishes, such as gleaming hardwood floors, custom lighting fixtures, and extra large windows, add an extra layer of allure to the ambiance. The chef's kitchen is a culinary enthusiast's dream come true with upgraded cabinetry, waterfall island and sleek stainless-steel appliances, elevating the kitchen's functionality and aesthetic appeal. As you venture outdoors, a backyard oasis awaits you with a large hot tub, and beautifully manicured gardens. This is certainly a must see (id:60083)
Innovation Realty Ltd.
1910 Schroeder Crescent
Ottawa, Ontario
Exquisitely maintained and elegantly appointed, this detached 2-storey house is perfectly positioned on a serene, family-friendly crescent in the prestigious Springridge community. Surrounded by lush parks, picturesque trails, and the soothing beauty of Cardinal Creek, this 4 bedroom, 2.5 bathroom home offers an exceptional blend of luxury, tranquility, and outdoor living. Inside, you'll find a thoughtfully designed layout that blends elegance with modern convenience. A warm, welcoming foyer opens to the main level, where gleaming hardwood floors flow seamlessly throughout. The main floor features a stunning den, offering a tranquil and purposefully designed setting for your home office needs. Anchored by a graceful gas fireplace, the expansive open-concept living room and dining room areas provide an inviting space for both everyday living and entertaining. Sure to impress, this spacious kitchen offers abundant cabinetry, generous counter space, a bright breakfast area and updated appliances. Patio doors lead from the breakfast area to a fully fenced backyard, an ideal retreat for quiet relaxation. The upper level, refined with newly installed plush carpeting, leads to the luxurious primary bedroom which offers a walk-in closet and an ensuite featuring double sinks and a separate soaker tub and shower. Three additional bedrooms, one with its own walk-in closet, provide comfort and versatility for family or guests. Partially finished, the lower level extends the home's living space with a bright, expansive rec room, a handy den, ample storage and a laundry/utility room. In an ideal location minutes from transit, shopping, schools, trails and the forthcoming LRT, this home offers an elevated blend of elegance, comfort,and functionality. Recent updates including roof shingles, air conditioner, asphalt driveway, fresh paint, new carpet, some of the appliances and light fixtures, ensure this home is move-in ready. This home is a must see! Schedule your viewing today! (id:60083)
Royal LePage Performance Realty
347 Bamburgh Way
Ottawa, Ontario
Welcome to this beautifully maintained and spacious family home. With well over 3,500 square feet of finished living space, this property is perfect for growing families or those who love to entertain. Step inside to a welcoming foyer that flows into a large, open-concept living and dining area. The kitchen features updated appliances, ample counter and cupboard space, a walk-in pantry, and a bright eat-in area overlooking the backyard. A separate formal dining room provides the perfect setting for larger gatherings with family and friends. A main floor den or office offers flexibility for remote work or can easily be converted into an additional bedroom if desired. Convenient mudroom access from the attached garage helps keep everyday living tidy and organized. Upstairs, you'll find four spacious bedrooms, including a primary suite with a private ensuite bathroom. A second full bathroom serves the remaining bedrooms. The bonus loft area would be ideal as a playroom, study nook, or even a fifth bedroom. The fully finished basement includes a guest room, a third full bathroom, a built-in children's playhouse, and a comfortable recreation area perfect for movie nights or hobbies. Step out to your fully fenced backyard, featuring a deck, hot tub, gazebo, and included BBQ. The home is equipped with a natural gas-powered generator with GenerLink installed for added security and peace of mind. Ideally located in close proximity to Barrhaven Costco, restaurants, shops, transit, parks, schools, walking paths, and Highway 416.Come see why this property would make a great place to call home! (id:60083)
Solid Rock Realty
201 - 150 Caroline Avenue
Ottawa, Ontario
Beautifully appointed, bright, warm, spacious condo apartment in the heart of Wellington West, Ottawa's hottest neighbourhood! Fabulous and fun cafes, independent retailers & restos at your doorstep...superb spot from which to do your daily shopping locally! Why rent when you can own, and start building a real estate portfolio...there's no time like the present. With rates having come down, now is the perfect time to get into Ottawa's solid market. Only a few low-rise buildings have been built here and this is one of them! Built in 2004 by Routeburn, this building is known for its friendly community, quiet units and quality craftsmanship. Open concept and the wall of windows in main spaces enhance the very spacious vibe, while the ensuite bathroom coupled with a tremendous walk through closet seal the feel of super space and luxury! Awesome oversized balcony runs the width of the unit, allowing for an outdoor lounge as well as a bistro dining set up. Ample storage within unit, complemented by lower level storage locker located directly in front of the private parking spot gives convenient flexibility and saves on external storage needs. Walkability factor includes a short stroll to the Ottawa River, Tunney's O-Train, GCTC to name but a few of the innumerable perks this location offers. Plenty of elbow room to live and thrive very comfortably ...a wonderful lifestyle choice awaits you! FYI there are no pet restrictions (id:60083)
Royal LePage Team Realty
1005 - 1380 Prince Of Wales Drive
Ottawa, Ontario
BEAUTIFULLY UPDATED 2 bedroom, 1 bathroom condo with 1 underground parking spot and in-unit storage in the pet-friendly 'Chateau Royale' is your chance to live in the sought after Mooney's Bay/Hogs Back community. Located on the 10th floor, this spacious, well laid out freshly painted condo with updated laminate flooring throughout features an open concept kitchen/living/dining room, quartz countertop island, stainless-steel appliances and plenty of cupboard space. Off the living room you will find a private balcony with room for a table and chairs to enjoy panoramic south and east views over Mooney's Bay. Leading from the living space are two good-sized bedrooms with ample closet space and a recently updated bathroom. An added bonus is the large and very convenient in-unit storage room. Amenities include an indoor swimming pool with changeroom and sauna, library, party room, laundry room and parking garage with bicycle storage. This well-maintained, human and pet friendly building, is walking distance to shops, groceries, restaurants, parks, bike and walking paths, Mooney's Bay Beach, Carleton University, the Rideau Canal and only a short drive/bus ride to Algonquin college, Ottawa University and downtown. This condo has it all! Don't miss your chance to live in a great building close to everything you need! (id:60083)
RE/MAX Hallmark Realty Group
1210 - 20 Chesterton Drive
Ottawa, Ontario
Welcome home to Chesterton Towers, a meticulously maintained and secure building in a central location close to shopping, restaurants, public transit and schools. Unit #1210 is a bright 2 bedroom, 1 full bathroom condo featuring an 11' by 4' private balcony with great city views. The open concept layout offers an excellent opportunity to renovate and personalize to your taste. This unit includes one heated garage parking space and a storage locker. The condo fee covers all utilities so you only pay your mortgage and property taxes. Building amenities include an outdoor pool, saunas, an exercise room, a workshop, a games room with a pool table, a party room with a kitchenette, a library and a rooftop terrace with incredible views of the city. Schedule a viewing today and make this unit your own! (id:60083)
Royal LePage Team Realty

