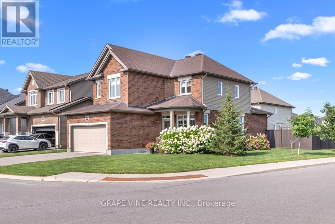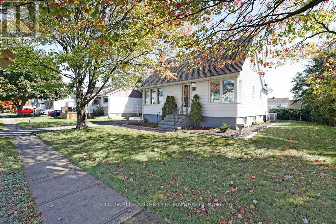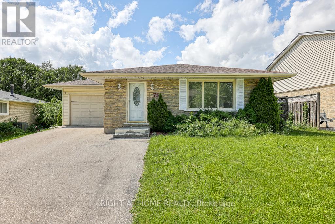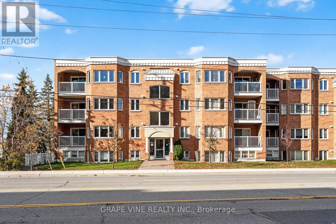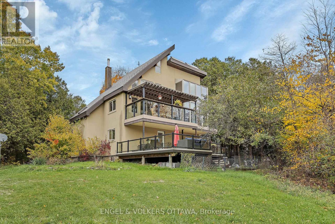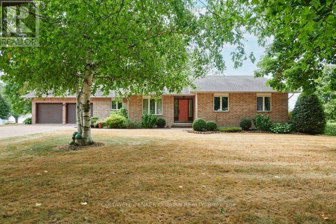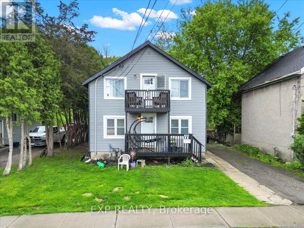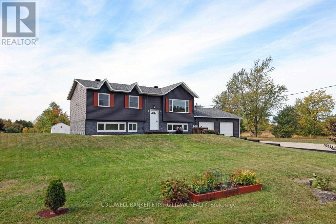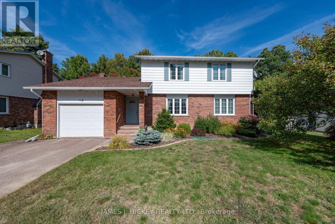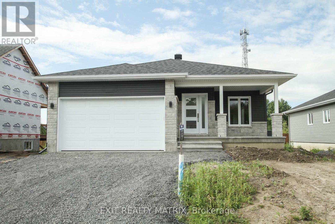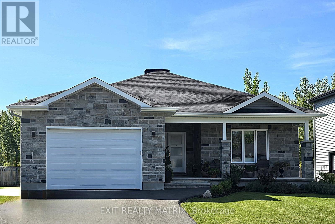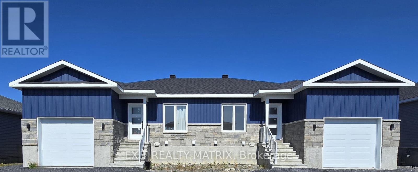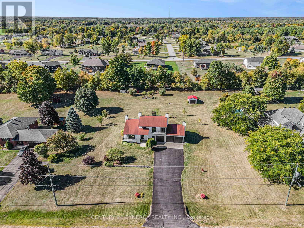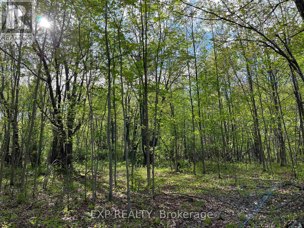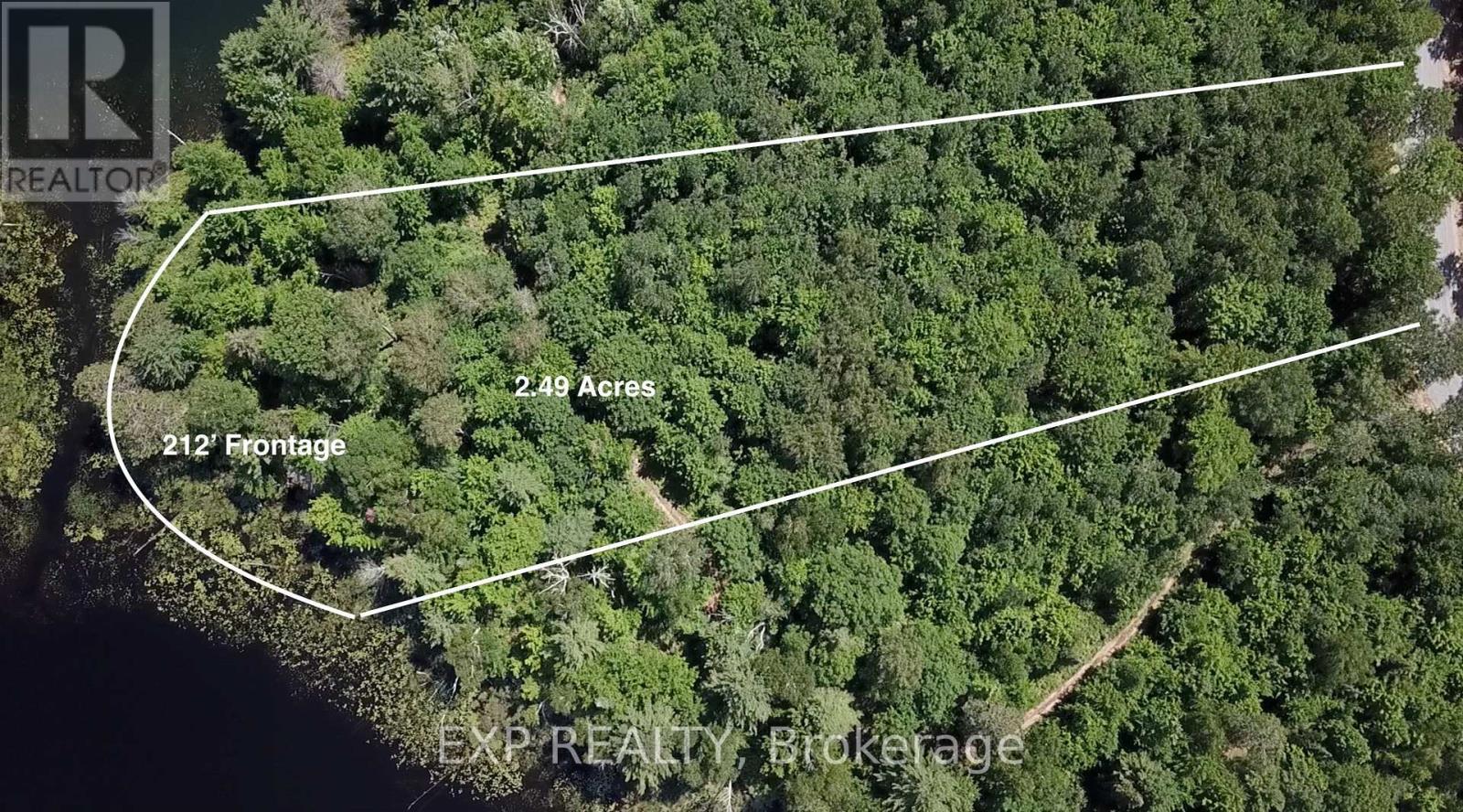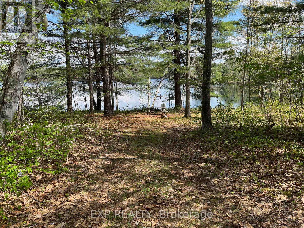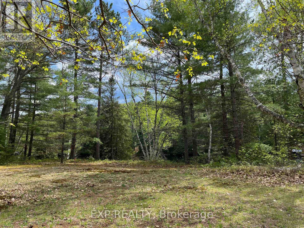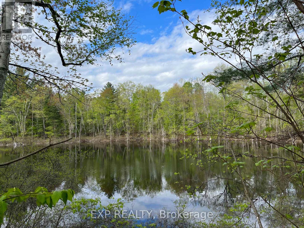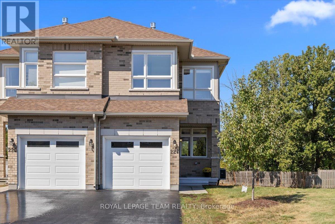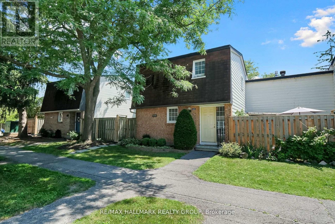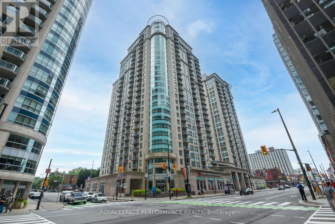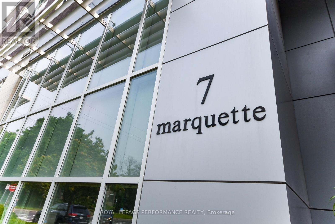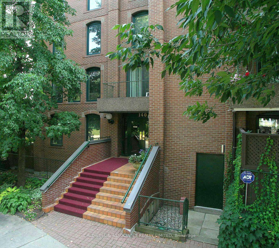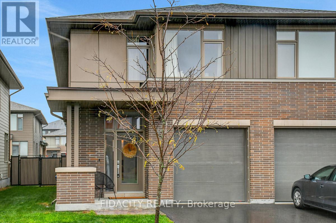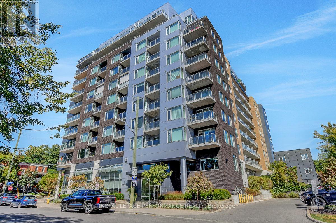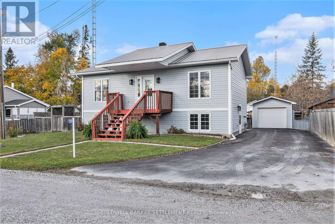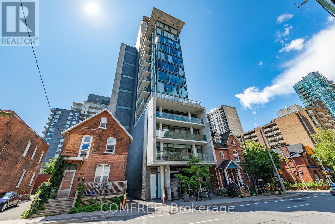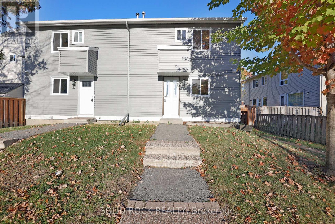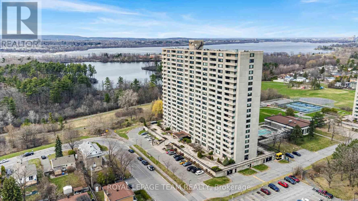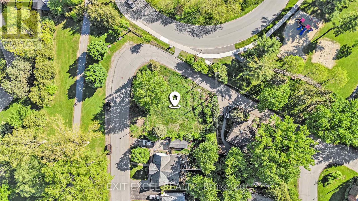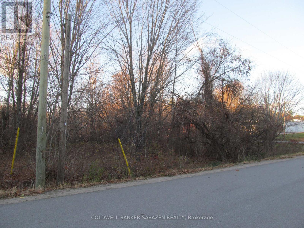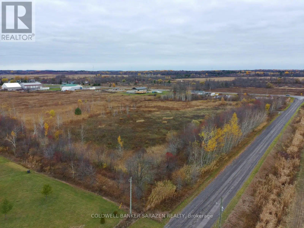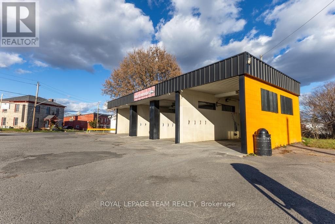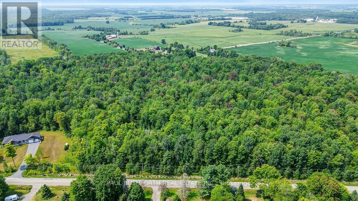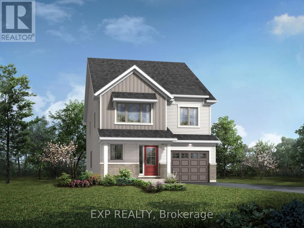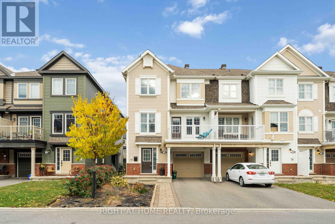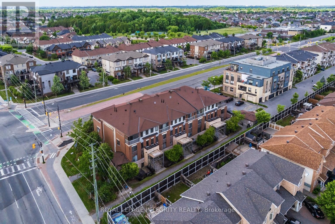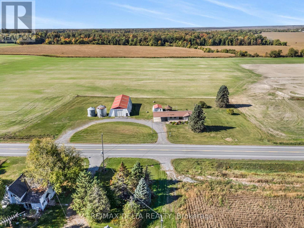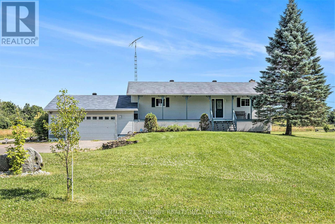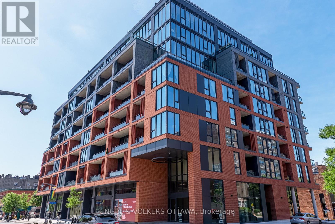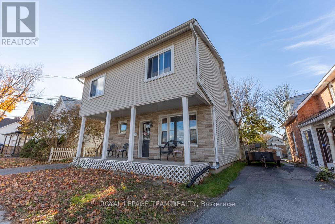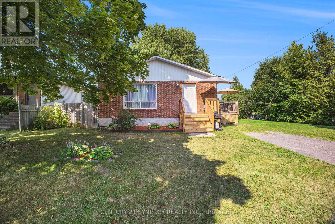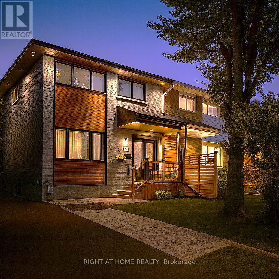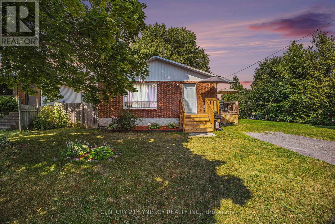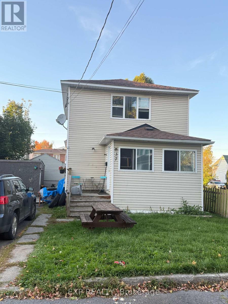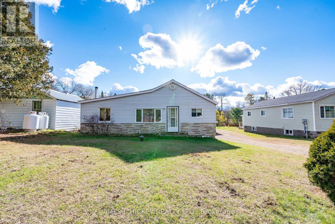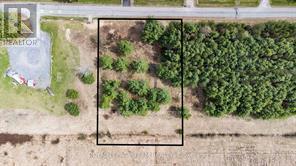862 Oat Straw Way
Ottawa, Ontario
Immaculate and well-maintained detached family home for sale by original owners. This 3-bedroom, 2 1/2 bath home was built by Lemay Homes in 2017. Situated on a unique corner lot with extra-wide back yard, this home is offset to the one behind it and looks onto open space which is partially owned by the City. There will be no further development in that space. Bright living area with lots of windows. Upgraded kitchen island and countertops with large walk-in pantry. The classic hardwood staircase leads up to three bedrooms and walk-in linen closet. Large primary bedroom with en-suite bath and walk-in closet. Partly finished lower level includes a bonus room, suitable for a fourth bedroom, media room or home office. Ample space on the lower level for an exercise room, workshop or another bedroom. Features include the hand-made board & batten shed, fully fenced back yard, quality window coverings throughout. This home is in 'like new' condition and is a must-see ! (id:60083)
Grape Vine Realty Inc.
12 Maple Avenue
South Dundas, Ontario
Welcome to 12 Maple Avenue, Iroquois, one of the prettiest villages in the Seaway Valley! This charming 3-bedroom, 1-storey home offers great curb appeal, a well-maintained exterior, and a wonderful backyard with a spacious deck easily accessible right from the kitchen, perfect for entertaining or relaxing outdoors. Primary bedroom on the main floor. Ideally located, youre just a short walk from the elementary and high schools, public beach, golf course, the St. Lawrence River, and the Seaway locks. Also nearby are the local aerodrome, public library, and a shopping centre with all the essential amenities.This home has been well cared for and thoughtfully updated, featuring an upgraded electrical panel, furnace, air conditioner, and air filtration system. LeafFilter gutter protection and new back steps keep maintenance low, while a Honeywell security system with an external strobe light and siren provides added peace of mind and can be monitored by a service provider of your choice. Also a security camera on the garage. The insulated garage, complete with a natural gas heater, offers convenience year-round. Located just minutes from Highway 401, this property sits in a fantastic neighbourhood and provides easy access to Brockville, Cornwall, and Ottawa via both Highway 401 and Highway 416. Be sure to explore the virtual tour and review the additional photos and floor plans to fully appreciate all this property has to offer. (id:60083)
Coldwell Banker Coburn Realty
751 Boyle Drive
Woodstock, Ontario
Great Location with lots of upgrades and freshly painted 3+1 Bedroom. 2 Full Bathrooms Brick Bungalow with Garage. Nicely Finished Throughout and Extremely Clean. Lots of Rooms for Everyone. Completely Finished Basement with Rec Room, Office, Bedroom, Bathroom, Kitchenette, and Lots of Hidden Shelving for Storage. Owned Heater Water and Water Softener. All appliances include Fridge, Stove, Hood Fan, Washer & Dryer (All Brand New, Replaced May 2024). Kitchen newly Upgraded and Renovated as well as Bathroom in Main Level. All Lighting Fixtures in Main Level are Replaced Especially in Living Room with Potlight. Backyard is Fenced and Has Two-tiered Deck. Single Car Garage Has Handy Entrance into Kitchen. Great Neighborhood. Close to All Amenities. As per Form 244, Please Allow 24 hours irrevocability in all offers. (id:60083)
Right At Home Realty
301u - 1921 St. Joseph Boulevard
Ottawa, Ontario
Executive living at it's best in this 1138 sq ft spacious and bright corner unit. Building features only 2 units per level! Convenient access to highway 174 and LRT and right down the street from the White Sands Golf Course. Carpet-free with gleaming hardwood and tiling throughout with upgraded baseboards. The spacious foyer with marble tile flooring features a large closet and a full 4 piece bathroom. The kitchen includes granite countertops, rich, dark wood cabinetry, stainless steel appliances (new dishwasher 2024), and an island with breakfast bar overlooking the dining and living area. Enjoy the large south-facing covered balcony accessible from the patio doors in the living room, or the Primary bedroom - a perfect place to enjoy your morning coffee, or unwind at the end of the day. The large Primary bedroom features separate his and hers closets with upgraded built-in cabinetry, a 4-piece ensuite including a separate shower and soaker tub. Spacious secondary bedroom also with upgraded built-in cabinetry. Custom shutters in living room and both bedroom windows. Convenient in-unit stacked washer/dryer (purchased in Sept. 2025), 1 owned parking space (#27 - close to the main door), and 1 storage locker (#10). Amenities include visitor parking, water, and an elevator. (id:60083)
Grape Vine Realty Inc.
791 Rock Road
North Grenville, Ontario
Welcome to Oxford Ridge Stable - Your Equestrian Dream Awaits! Nestled on 16.62 picturesque acres surrounded by mature trees, Oxford Ridge Stable offers the perfect blend of tranquility, functionality, and lifestyle. Ideally located just 10 minutes from Kemptville and all its amenities, this exceptional property is designed to delight horse enthusiasts and entrepreneurs alike. The Lindel Chalet-style home features 4+1 bedrooms, 4 bathrooms, and the comfort of geothermal heating. Enjoy stunning sunsets from the main-floor balcony or unwind on the lower maintenance-free deck complete with a hot tub, in-ground pool, and gazebo-a perfect setting for relaxing or entertaining. Equestrians will be impressed by one of the largest indoor arenas in the Ottawa region, measuring 249 ft x 83 ft, complete with two viewing areas, a lounge, and two income-generating apartments above the stables. The attached stable includes 16 indoor stalls, 6 quarantine stalls, a tack area, feed room, wash stall, and grooming stalls, offering everything needed for professional operations. Additional features include a 3,000 sq. ft. quonset building, an outdoor riding ring with a rubber base, 13 paddocks with solar fencers, and scenic trail riding right on the property. Whether you're seeking a private equestrian retreat or looking to operate a thriving horse facility, Oxford Ridge Stable delivers a lifestyle unlike any other - where luxury meets country living. (id:60083)
Engel & Volkers Ottawa
11152 Grisdale Drive
South Dundas, Ontario
Unparalleled St. Lawrence River Views - 11152 Grisdale Drive, Iroquois is an all-Brick Waterfront BungalowDiscover one of the regions most spectacular views of the St. Lawrence River stretching upriver to the Iroquois Locks and downriver for miles. This solid three-bedroom all-brick bungalow is perfectly positioned to take full advantage of its setting, with four patio doors framing unobstructed river views and creating seamless indoor-outdoor living. Enjoy morning coffee or evening sunsets from the full-length deck, accessible from the kitchen, living room, and primary bedroom. The walk-out basement with its own patio brings you just steps from the waters edge, where Great Lakes ships pass directly in front a rare and captivating feature along with smaller pleasure craft and abundant wildlife. Inside, the open-concept living and dining room is anchored by a striking floor-to-ceiling fieldstone fireplace, perfect for entertaining. The spacious kitchen with eating area flows naturally into the main living spaces, while extensive hardwood flooring (installed in 2009) adds warmth and elegance throughout. Modern comforts include two energy-efficient heat pumps for heating and cooling, installed after an energy audit to keep utilities low (approx. $300/month). Additional updates include roof shingles replaced in 2012, a septic tank riser and filter added in 2017, and a private irrigation system drawing directly from the river. Set on a double-wide lot with licensed use of additional shoreline land, the property offers extended depth of usable space leading right to the rivers edge. The quiet dead-end road ensures privacy in a peaceful rural setting, while shops and services in nearby towns are only minutes away. Conveniently located just 60 minutes from Ottawa or Kingston and 90 minutes from Montreal, this home blends natural beauty, comfort, and efficiency in a truly unmatched riverfront location. (id:60083)
Coldwell Banker Coburn Realty
18 Delhi Street
Brockville, Ontario
Investors Special in the Heart of Downtown Brockville! This downtown duplex presents a great opportunity for investors looking to build equity and generate strong rental income. The main floor features a 2-bedroom unit along with a bachelor suite in the basement, both with separate entrances ($2,000/month),offering excellent flexibility and income potential. The upper level includes a separate 2-bedroom unit with its own private entrance ($1,400/month). The property is equipped with separate hydro meters and individual hot water tanks for each unit, as well as a shared on-site laundry facility. Outside, a divided private yard (50x185), backing onto Crown land and a detached garage provide additional value to tenants and future upgrade potential. Recent improvements include the removal of the carport, new siding, soffit and fascia, a yard separator, interior garage bracing, and a new washing machine and brand new staircase added at the back. Located just a short walk from Brockville's downtown core, tenants enjoy easy access to shops, restaurants, transit, and the waterfront. With strong rental demand and room for further improvement, this is a smart addition to any investor's portfolio. Don't miss out on this income-generating opportunity in a high-demand location! (id:60083)
Exp Realty
1181 Holbrook Road
Montague, Ontario
Awesome country quiet 3 + 2 bedroom 2 bath. Hi Ranch bungalow. This could be your country retreat. Enjoy the four season Sunroom, or stretch out in large lower level recrm. Play your favourite summer lawn sports in the spacious, cleared yard. Snowshoe or Xc ski this winter from your front door. So much to offer. Freshly painted, spacious rooms, landscaped and fresh gravel driveway. Access the lower level from the oversized 26x30 garage. Shingles 2019; some windows 2022; heat pump with AC as well as electric furnace, two sheds, sunroom, newer pressure tank, all newer ceiling light fixtures, electrical switched and plug upgraded and more. Laundry currently in small bedrm 3 on main flr, Starlink may be available. Call today! (id:60083)
Coldwell Banker First Ottawa Realty
116 Frontenac Crescent
Deep River, Ontario
Welcome to this warm and welcoming two-storey 4-bedroom family home, beautifully maintained and thoughtfully updated and perfectly suited for family living. Step into the inviting front foyer and discover a sun-drenched formal dining room, ideal for hosting gatherings. The custom kitchen has been tastefully renovated with quality finishes and includes a cozy eating area that opens to a screened-in room perfect for enjoying the peaceful, private backyard that borders town green space. The main floor offers a spacious family room with a stunning wood-burning stone fireplace, a convenient laundry area, and a full 3-piece bathroom. Upstairs, you'll find four generously sized bedrooms, including the primary bedroom with a walk-in closet and a private 2-piece ensuite. The main 4-piece bathroom has also been beautifully updated. The lower level features a comfortable rec room with a gas fireplace, a partially finished games room, a den, and a fully outfitted workshop area providing plenty of space for hobbies, entertainment, or storage. An attached garage with inside entry adds to the home's practicality. Triple glazed windows. Fridge, stove, washer, dryer, dishwasher included. All this just a short stroll from Grouse Park and the ski hill, an unbeatable location for outdoor enthusiasts and families alike. Call today. 48 hour irrevocable required on all offers. (id:60083)
James J. Hickey Realty Ltd.
2 Glenco Road
South Stormont, Ontario
***HOUSE TO BE BUILT*** Welcome to The Monarch, a beautifully designed home offering a modern open-concept layout that flows effortlessly between the main living areas-perfect for everyday living and entertaining. The kitchen is a true standout, featuring upgraded cabinetry to the ceiling, elegant quartz countertops, soft-close doors and drawers, pots and pans drawers, and a built-in garbage/recycling pull-out for added convenience. Both bathrooms showcase quartz countertops and tiled shower walls, combining style with durability. Step outside to enjoy a 14' x 8' covered rear patio, ideal for relaxing or hosting guests, along with a large covered front porch that enhances the home's curb appeal. Don't miss your chance to customize this beautiful new build - contact your REALTOR today for more details! Photos are from a previous build and may not reflect the same house orientation, colors, fixtures, or finishes. (id:60083)
Exit Realty Matrix
6 Glenco Road
South Stormont, Ontario
***House to be built*** Welcome to The Bianka, a thoughtfully designed single-family home that perfectly blends comfort, elegance, and functionality. Oversized windows fill the home with natural light, creating a bright and inviting atmosphere throughout. The open-concept kitchen, dining, and living areas provide an ideal layout for both family living and entertaining, offering seamless flow and plenty of space to gather. A separate bedroom wing ensures privacy and tranquility, making this layout as practical as it is stylish. The primary suite is a true retreat, featuring a spacious walk-in closet and a luxurious ensuite complete with a custom tiled glass shower. High-end finishes elevate every space, including hardwood flooring throughout, quartz countertops in the kitchen and both bathrooms, and other quality upgrades that showcase superior craftsmanship. There's still time to choose your finishes and make this home uniquely yours - but don't wait too long! Contact your Realtor today for more information. Photos are from a previous build and may not reflect the same orientation, upgrades, colors, fixtures, or finishes. (id:60083)
Exit Realty Matrix
784-786 Walton Street
Cornwall, Ontario
***UNDER CONSTRUCTION*** Welcome to this stunning, brand-new fourplex featuring four beautifully designed 2-bedroom, 1-bath units that combine modern style with functional living. Each unit offers a private entrance and separate utilities, ensuring both convenience and privacy. Inside, you'll find bright, open-concept living spaces with high-quality luxury vinyl flooring for lasting durability and elegance. The modern kitchens showcase sleek quartz countertops and generous workspace-perfect for cooking or entertaining. Spacious bedrooms and contemporary bathrooms with stylish finishes complete each thoughtfully planned unit. Designed for comfort and flexibility, this fourplex is an excellent opportunity for investors or owner-occupants seeking modern, low-maintenance living. Schedule a showing today to experience the quality and design firsthand! Photos are from a previous build. Colors and finishes may vary. (id:60083)
Exit Realty Matrix
12 Davis Lane
Rideau Lakes, Ontario
This executive, custom-built home in desirable South Point has been beautifully maintained and features +2,000 square feet of developed living space, 3+1 bedrooms, 1.5 baths, and situated on over an acre of land. This R-2000 home offers outstanding efficiency, comfort, and quality throughout. The heart of the home is the kitchen, featuring solid oak cabinetry, built-in appliances, and moveable custom island, perfect for both everyday meals and entertaining. The formal dining room looks through the architectural opening to the bright and open living room. Enjoy the outdoors in the south-west facing backyard with composite deck, gazebo, large storage shed, garden boxes and chicken coops, with access from the cozy sitting room. Convenient main floor laundry room and 2pc guest bath complete this level. Upstairs you will find the large primary suite, two additional bedrooms, and large 4pc bath with standup shower, soaker tub and best of all, a laundry shoot down to the main floor laundry. The living spaces flow seamlessly, with floors redone in the last 5 years and plenty of natural light enhanced by newer windows, and custom pull-down blinds in all bedrooms, kitchen, and 2pc bath. Privacy film on exterior windows of the bedrooms at the rear of the home add an extra layer of privacy. The fully finished basement extends your living space with a cozy family room, a 4th bedroom, and a spacious storage/utility room. Car enthusiasts and hobbyists will love the heated and insulated 3-car garage, complete with hot and cold water hookups and three access points to outside, while the paved driveway provides plenty of parking. Never worry about power outages, as this home is wired for a generator. All of this in a highly desirable neighbourhood in country-like setting, just 3 minutes to town or 3 minutes to the golf course! 24 hours irrevocable on all offers. (id:60083)
Century 21 Synergy Realty Inc.
Lot 7 Casson Trail
Madawaska Valley, Ontario
Lot 7 - Prime Location in the Heart of Chippawa Shores. Strategically located just steps from the key features of the Chippawa Shores private community, this 2.71-acre lot on a quiet cul-de-sac offers exceptional potential to build your dream home or cottage in a peaceful, family-friendly setting. Nestled in the beautiful Madawaska Valley, just minutes from Barry's Bay and all local amenities, Chippawa Shores is a freehold waterfront community designed with privacy and exclusivity in mind. This is a rare opportunity to be part of a development that fosters lasting family memories while enjoying access to a private, well-planned community. Residents have joint-use access to The Lodge, The Great Lawn, and The Beach-featuring over 1,300 feet of pristine, west-facing sandy shoreline, perfect for swimming, beach volleyball, and watersports. Private roads throughout provide year-round access. Minimum build size is 1,250 sq. ft., with no timeline to build. All construction must comply with municipal by-laws and building code regulations. (id:60083)
Exp Realty
Lot 9 Casson Trail
Madawaska Valley, Ontario
With a combined 215 feet of frontage and scenic views overlooking both Green Lake and Labrador Lake, this property offers a truly unique natural setting. Situated on 2.52 acres, Lot 9 is one of the larger estate lots in the community, providing the peaceful rural experience so many seek beyond the bustle of city life. Located just 10 minutes from Barry's Bay, you'll have easy access to all local amenities while enjoying the serenity of your private retreat. Chippawa Shores is a freehold waterfront community designed with privacy and exclusivity in mind - an opportunity to be part of a development where family memories are made for generations. Residents enjoy joint-use access to The Lodge, The Great Lawn, and the Beach, featuring over 1,300 feet of western-facing sandy shoreline - perfect for swimming, beach volleyball, and watersports. The private road throughout the community ensures year-round access.Minimum build size is 1,250 sq. ft. with no timeline to build. Municipal by-laws and the Ontario Building Code govern what and where you can build, allowing flexibility while maintaining the integrity of the development. (id:60083)
Exp Realty
Lot 15 Sandy Shores Trail
Madawaska Valley, Ontario
With mature tree growth and a level, open area near the water's edge, Lot 15 offers 162 feet of frontage on the tranquil Green Lake. Spanning 2.17 acres, this property provides endless possibilities to create your dream home or cottage. If peaceful lakefront living surrounded by nature is what you seek, this is it. The calm, clear waters of Green Lake are perfect for canoeing, kayaking, and family fun. A drilled well is already in place for your convenience. Chippawa Shores is a freehold waterfront community thoughtfully designed with privacy and exclusivity in mind. It's an opportunity to be part of a development where families build lasting memories for generations. Owners enjoy joint-use access to The Lodge, The Great Lawn, and The Beach-featuring over 1,300 feet of western-facing sandy shoreline, ideal for swimming, beach volleyball, and watersports. A private road ensures year-round access. The minimum build size is 1,250 sq. ft., with no timeline to build. Municipal by-laws and the Ontario Building Code govern what and where you can build, allowing flexibility while preserving the integrity of this beautiful community. (id:60083)
Exp Realty
Lot 37 Sandy Shores Trail
Madawaska Valley, Ontario
This south-facing waterfront lot features 156 feet of frontage on the Madawaska River, offering access to over 90 km of boating through the region's beautiful interconnected waterways. Spanning 1.36 acres, this level property provides ample space to design and build your ideal home or cottage retreat.The shoreline gently slopes to the water's edge, where an inviting sandy, shallow entry makes it perfect for swimming, launching a dock, and enjoying the stunning views toward Kamaniskeg Lake. Chippawa Shores is a freehold waterfront community thoughtfully designed with privacy and exclusivity in mind. This is your opportunity to be part of a development where families build lasting memories for generations. Residents enjoy joint-use access to The Lodge, The Great Lawn, and The Beach-featuring over 1,300 feet of western-facing sandy shoreline, ideal for swimming, beach volleyball, and watersports. A private road provides year-round access. Minimum build size is 1,250 sq. ft., with no timeline to build. Municipal by-laws and the Ontario Building Code govern what and where you can build, giving you flexibility while maintaining the integrity of this exceptional community. (id:60083)
Exp Realty
Lot 4 Sandy Shores Trail
Madawaska Valley, Ontario
Your Canvas for a Private Waterfront Retreat. Lot 4 offers an incredible opportunity to create your own private oasis with direct access to Joe's Pond and a beautiful mixed hardwood forest. This unique, level 3.22-acre lot provides ample space and potential to build your dream home or cottage in a tranquil natural setting. Located in the heart of the Madawaska Valley, just minutes from Barry's Bay and all local amenities, Chippawa Shores is a freehold waterfront community designed with privacy and exclusivity in mind. Enjoy being part of a thoughtfully planned development that's perfect for building lasting family memories. Residents of Chippawa Shores have joint-use access to The Lodge, The Great Lawn, and The Beach-featuring over 1,300 feet of pristine, west-facing sandy shoreline ideal for swimming, beach volleyball, and watersports. Private roads throughout the community provide year-round access. Minimum build size is 1,250 sq. ft., with no timeline to build. (id:60083)
Exp Realty
227 Bert Hall Street
Arnprior, Ontario
Welcome to 227 Bert Hall Street, a stylish semi detached home on one of the largest pie shaped lots in Village Creek. This 3 bed, 3.5 bath property combines great design with dependable income, currently leased to excellent tenants until 2026.The main level offers a bright open concept layout with hardwood floors, large windows, and a modern eat in kitchen. Upstairs features a spacious primary suite with ensuite and walk in closet, two additional bedrooms, a full bath, and a versatile loft with fireplace. Recent updates include brand new carpet on the stairs and upper level, along with fresh paint throughout. The finished lookout basement includes a family room, full bath, laundry, and ample storage. The expansive backyard with no rear neighbours provides privacy and space to enjoy. Located minutes to Highway 417, parks, shopping, and all amenities, this home offers comfort, space, and a reliable investment with long term tenants already in place. Four photos virtually staged. (id:60083)
Royal LePage Team Realty
625 Trelawny Private
Ottawa, Ontario
Welcome to 625 Trelawny Private a nicely appointed 3-bedroom condo townhouse offering exceptional value in a quiet, family-friendly neighbourhood. This well-laid-out home features both living and dining areas, generous bedrooms, and great natural light throughout. While it could benefit from some cosmetic updates, the home has been lovingly maintained and offers the perfect canvas to make it your own. Enjoy the rare bonus of a private, fully fenced yard ideal for relaxing, entertaining, or gardening. With one dedicated parking space, low condo fees, and a strong sense of community, this property makes a smart choice for first-time buyers, downsizers, or investors. Conveniently located close to parks, schools, shopping, and public transit, this is an excellent opportunity to own in a desirable location at an accessible price point. (id:60083)
RE/MAX Hallmark Realty Group
1107 - 234 Rideau Street
Ottawa, Ontario
Great opportunity for first time buyers, investors or professionals! This place offers urban living at its finest! This sun-filled one-bedroom apartment with underground parking and a storage locker has it all. As you step inside, a wide entrance with a large closet leads you to a spacious, open-concept living and dining area featuring hardwood floors. A large door opens to a balcony, offering stunning views of downtown. The modern kitchen is equipped with stainless steel appliances, a ceramic backsplash and floor tiles. The cozy bedroom boasts a large window and well-sized closet. Tastefully decorated bathroom has a bathtub and upgraded tiles. For your convenience, there's in-unit laundry. The location is truly unbeatable, placing you close to all amenities and the city's cultural hub. You can easily walk to Parliament Hill, Ottawa University, the Rideau Centre, the National Art Centre, and numerous restaurants and coffee shops in the Byward Market. Embrace an active lifestyle with access to the building's gym, pool and sauna. The building also offers 24-hour concierge service, and a party room with a huge terrace for residents to use. The unit has been freshly and professionally painted (July 2025). Public transit is easily accessible right at your doorstep. Well priced and move in ready! (id:60083)
Royal LePage Performance Realty
309a - 7 Marquette Avenue
Ottawa, Ontario
This is an exceptional opportunity to own a studio apartment in the highly sought-after Kavanough building, constructed by Domicile and situated in the trendy Beechwood Village. Its location provides convenient access to downtown, making it perfect for professionals, investors, those looking to downsize, or anyone seeking a pied-a-terre. This bright and sunny south-facing unit is thoughtfully designed for both comfort and practicality. The contemporary kitchen features granite countertops, a ceramic backsplash, and stainless steel appliances. The bathroom boasts a glass shower, granite countertop, and ample storage. Convenience of built-in cabinetry and a Murphy bed. The apartment showcases modern, functional design with high-end finishes, including ceramic tile and engineered hardwood flooring. Freshly painted and professionally cleaned in June 2025, this unit is truly move-in ready. A storage locker is included. The building itself offers a modern design with a welcoming foyer, party room, guest suite, fitness center, bike storage, workshop, car and pet wash, visitor's parking a library and a rooftop terrace with stunning views. Well-managed and secure building with a low condo fee. Flexible possession. Priced to sell. (id:60083)
Royal LePage Performance Realty
1 - 140 Rideau Terrace
Ottawa, Ontario
The tree-lined street of Rideau Terrace has an enticing charm that makes you look twice. If you are drawn to the unique combination of historic charm, distinctive architecture, and a prime location in a lively urban neighbourhood, you may wish to consider 1-140 Rideau Terrace. 1-410 Rideau Terrace offers three bedrooms, a spacious den, a combined living and dining room, a spacious kitchen with breakfast nook, plus a highly desirable 1,000 sq ft (approx.) patio. The current owners have invested $170,000 to ensure the exterior space remains enjoyable for years to come. The patio upgrades included the installation of a new membrane beneath the pavers, new pavers throughout, improved drainage with crushed stone, and the replacement of a 60-foot by 8-foot high privacy wall. The current owners had planned to make interior modifications; however, due to a change in personal plans, the new owners may wish to personalize the property or may prefer to keep things as they are. Parking Space #1 and Locker #13. (id:60083)
Caldwell & Associates Realty Limited
864 Moses Tennisco Street
Ottawa, Ontario
Experience elevated living in this exquisite Uniform-built residence, where custom design and high-end upgrades set a new benchmark for style and sophistication. Every detail of this home showcases thoughtful craftsmanship, refined finishes, and modern luxury. The main level welcomes you with an open-concept layout featuring wide-plank hardwood flooring and a chef-inspired kitchen with a waterfall island, quartz countertops, two tone extended designer cabinetry, undermount lighting, large tiled backsplash and stainless steel appliances, including a gas range stove. The adjoining living area is centered around a gas fireplace, offering warmth and elegance-perfect for both entertaining and quiet evenings in. Ascend the hardwood staircase to the upper level, where the wide-plank flooring continues, creating a seamless flow throughout. The bright primary suite is a true retreat, boasting dual walk-in closets and a spa-like ensuite with double vanities, soaker tub, large walk in shower and premium finishes. Two additional spacious bedrooms, a full three-piece bathroom, and a versatile storage area (ideal for a future laundry room) provide both comfort and practicality for family living. The finished lower level enhances the home's versatility with a large family room, a full three-piece bathroom, and flexible space ideal for a home theater, fitness studio, or future guest suite. This exceptional property combines luxury, comfort, and convenience in perfect harmony-a true reflection of contemporary living at its finest. (id:60083)
Fidacity Realty
413 - 7 Marquette Avenue
Ottawa, Ontario
Welcome to The Kavanaugh a stylish Domicile-built condo [2015] in the heart of Beechwood Village! This spacious 1-bedroom suite (720 sq. ft.) offers the quality craftsmanship Domicile is known for, paired with a smart and functional floor plan. The open-concept kitchen features granite countertops, stainless steel appliances including the cooktop gas range and ample prep space, flowing seamlessly into the bright and open living/dining rooms. Step out to the large balcony [84 sq/ft] complete with a gas hook-up for summer BBQs. The bedroom boasts a sun-filled window and a generous three-door closet with built-in organizers. Adjacent to the primary bedroom is the 4-pce bathroom. Hardwood and tile flooring run throughout the unit, which also includes in-suite laundry, window shades, light fixture, underground parking and the adjacent storage locker. Residents of The Kavanaugh enjoy an impressive list of amenities that include: a rooftop terrace with breathtaking views of Parliament and the Gatineau Hills, a library room, party/meeting room, guest suite, fully equipped fitness centre, workshop, dog wash station, and visitor's parking. All this, just steps from Beechwood shops and restaurants, close to scenic river pathways, grocery, Global Affairs and the ByWard Market. Freshly painted, cleaned and vacant with quick closing flexibility. A fantastic unit in a sought-after building in a prime location awaits your next move! Some photos virtually staged. (id:60083)
Royal LePage Performance Realty
118 Bay Street
Drummond/north Elmsley, Ontario
Welcome to this cozy 1+2 bedroom home offering convenient main floor living with your own water access to the Mississippi River right across the road. The bright, open-concept layout combines the living, dining, and kitchen areas, where a gas stove makes meal prep a pleasure. Access the back deck for convenient barbecuing or relaxing. The main floor features a spacious primary bedroom with a large walk-in closet, ensuite bath with relaxing jet tub. Laundry is also conveniently located on the main floor. Downstairs, you'll find a fully finished basement complete with a large family room, two additional bedrooms, and a 3-piece bathroom. The property also includes a detached single-car garage, paved driveway, greenhouse, tool shed with work bench & storage, raised garden beds, completely fenced in back yard, and a reliable Generac generator. A low-maintenance metal roof adds peace of mind. Enjoy outdoor living with your own waterfront lot across the road (10' wide x 118' deep), featuring a dock that provides easy access to the water and perfect parking for the fishing boat, pontoon or power boat. With river access just steps away, a short ride down the river takes you right onto beautiful Mississippi Lake. Ideally located for an easy commute to both Perth (15 minutes) and Carleton Place (15 minutes), this charming property blends comfort, practicality, country living, and the opportunity to enjoy some of the perks of waterfront living. (id:60083)
Coldwell Banker Settlement Realty
402 - 224 Lyon Street N
Ottawa, Ontario
Welcome to Gotham, one of Ottawa's most sought-after buildings in the heart of Centretown! This cozy and bright south-facing condo features exposed concrete walls, high ceilings, and a custom wood slat wall that adds warmth and character to the modern design. The open-concept kitchen is complete with quartz countertops and stainless steel appliances, including a gas stove-perfect for those who love to cook and entertain. Enjoy the convenience of in-unit laundry, underground parking, and a private balcony with a natural gas hookup for a BBQ. The building offers concierge service, a party room, bike storage, and visitor parking. Perfectly located steps from the new LRT station and within walking distance to Farm Boy, Independent, and the brand-new Food Basics, you'll have everything you need right at your doorstep. Plus, it's just a short walk to Ottawa's Bluesfest, shops, restaurants, and all of downtown's entertainment. Whether you're a first-time buyer, investor, or professional, this Gotham suite offers the perfect blend of style, comfort, and convenience (id:60083)
Comfree
35 Thistledown Court
Ottawa, Ontario
Great starter home. Maybe less than paying rent. this home is freshly painted and waiting for your finished touches. Newer windows, Siding and shingles by the condo corporation. Updated cabinet doors. Great location is fast to bus transportation or quick onto Greenbank to access the city. walking distance from Walter Baker Sports Complex. Property is clean and ready to go. (id:60083)
Solid Rock Realty
1603 - 265 Poulin Avenue
Ottawa, Ontario
Welcome to suite 1603 at Northwest One 265 Poulin Avenue where breathtaking river views and exceptional amenities define a truly carefree lifestyle. This beautifully maintained condominium offers a bright, spacious layout with a window and sliding doors to the balcony that flood the living spaces with natural light. Enjoy stunning vistas of the Ottawa River, Gatineau Hills, and downtown Ottawa right from your private balcony. The living room is large enough to carve out an office area. This unit features an updated kitchen with elegant cabinetry. Hardwood parquet flooring lends timeless charm throughout; new windows and patio doors (installed 2020) enhance everyday comfort. This unit includes an insuite storage room and underground parking with heated garages. Residents have access to laundry facilities on the 15th and 18th floors. The machines operate with a laundry card, and users can opt to receive SMS notifications when cycles are complete. Northwest One is renowned for its outstanding amenities: a year-round saltwater indoor pool, a sauna, a fully equipped fitness centre, billiards and ping pong rooms, library, party room, BBQ patio, and private green space. A guest suite is available for visiting friends and family. Car enthusiasts will appreciate the indoor wash bays, and hobbyists will enjoy the workshop space. Ideally located in Britannia Village, this community is steps from Britannia Beach, Mud Lake, the Trans Canada Trail, Farm Boy, coffee shops, bakeries, transit, and the future LRT extension. Nearby parks like Andrew Haydon Park and sailing clubs like the Britannia Yacht Club offer endless outdoor activities. Whether you are downsizing, investing, or seeking a serene retreat close to nature and urban conveniences, Northwest One offers an unbeatable combination of lifestyle, comfort, and value. Come experience effortless living at 265 Poulin Avenue where nature meets convenience and every day feels like a getaway. (id:60083)
Royal LePage Team Realty
38 Farrow Street
Ottawa, Ontario
Rare development opportunity in Ottawa's west end! 38 Farrow Street sits on a generous lot offering strong potential under both current R3A zoning and the new 2026 Final Draft By-Law N3C, scheduled for adoption January 2026. The updated framework expands density permissions, simplifies setbacks and allows broader housing forms. Options include potential to sever the parcel into two developable lots, each capable of supporting multi-unit buildings of up to 8, possibly 9 units, or alternatively up to 5 attached homes with stunning views from potential rooftop terraces across the property. Located within an established residential community near transit, parks & amenities, this site is ideal for infill developers or investors seeking to capitalize on Ottawa's next wave of growth. See attached property flyer for full zoning details and development scenarios. (id:60083)
Exit Excel Realty
0 Fisher Street N
Mcnab/braeside, Ontario
Residential building lot located in White Lake village on a quiet street. Build your dream home and enjoy village living. This lot is within walking distance of the General Store, church, park with a beach on White Lake plus 5 minutes to a golf course, 10 minutes to local cafe and restaurant in Burnstown and 20 minutes to golf and ski hills in Calabogie. The village of White Lake offers easy access to Hwy 417 just 15 minutes away and shopping, recreational activities, schools, restaurants of Arnprior. (id:60083)
Coldwell Banker Sarazen Realty
Pts 3/4 Concession 7 Road
Alfred And Plantagenet, Ontario
Approximately 15 acres of RU-zoned land with 700' of frontage on Concession 7 Road, offering exceptional versatility for a home, business, or live-work setup. Severance potential for up to 3 lots provides strong development and investment flexibility. Major services already available at the lot line include municipal water, natural gas, and 3-phase power - a rare advantage in rural settings. RU zoning permits a wide range of uses such as a detached home or hobby farm, agricultural operations, workshops, storage buildings, home-based business (subject to approvals), and more. Located between 711 & 755 Concession 7 and adjacent to an additional 2-acre parcel on County Rd 9 for possible expansion (id:60083)
Coldwell Banker Sarazen Realty
12 Elgin Street E
Arnprior, Ontario
Looking for a profitable, hands-on business or a steady income property in one of the Ottawa Valley's fastest-growing towns? This 4-bay manual car wash in downtown Arnprior is a rare find - recently upgraded, easy to manage, and ready for a new owner to take over and keep the revenue rolling. The cinderblock building with a durable metal roof has been well maintained, with major updates already completed. Three of the four bays now feature brand new debit and credit payment machines, making it simple and convenient for customers to use. Other recent upgrades include new wash guns, a frost-free weeping system, new water pumps, a new boiler for the in-floor radiant heat system, and a new hot water tank (2020). Every major component has been thoughtfully updated for reliability and low maintenance. Located in a high-traffic area near Arnprior's busy downtown core, this property enjoys strong visibility and consistent year-round use. The lot layout allows for easy vehicle access and flow, with excellent exposure from Daniel St. Whether you're an investor seeking a turnkey commercial property or an entrepreneur ready to run your own business, this car wash checks all the boxes - solid construction, recent upgrades, established customer base, and long-term potential in a thriving small-town market. (id:60083)
Royal LePage Team Realty
2019 Forced Road
Ottawa, Ontario
Discover the perfect balance of rural tranquility and urban convenience with this rare 5.31-acre wooded lot, ideally located just outside the charming village of Vars. Nestled in a peaceful natural setting, this expansive property offers mature trees, privacy, and endless potential for your dream home or country retreat. 40 ft culvert installed, including driveway base! RU zoning allows for many different uses, but best to verify with the city if it meets your needs. The lot is a nature lovers paradise, ideal for walking trails, nature enthusiasts, or simply enjoying the serenity of your own forested escape.Despite its quiet surroundings, youre only 25 minutes to downtown Ottawa, offering an easy commute to the city while still enjoying the perks of country living. Quick access to Highway 417 ensures you're well connected to all amenities, schools, and services.Whether you're planning to build now or invest for the future, this unique property offers both space and potential in a growing, sought-after area. 24 hr irrevocable on all offers. (id:60083)
Paul Rushforth Real Estate Inc.
712 Cheviot Street
Ottawa, Ontario
Be the first to live in this BRAND NEW 4 bed, 2.5 bath detached home in Richmond Meadows! This is Mattamy Home's popular and spacious Wintergreen model, offering 2178 sqft above grade + 563 sqft below grade of well-designed living space. There is still time to choose your own finishings and make this home uniquely yours, with $20,000 in bonus dollars to spend on design upgrades! The main floor features 9' ceilings and hardwood flooring, creating a warm and inviting atmosphere. The cozy eat-in kitchen includes plenty of cabinetry, an island, and a fridge water line for added convenience. Patio doors provide easy access to the backyard and flood the space with natural light, making it the perfect place to start your day. The open-concept living and dining areas offer an ideal layout for family life or entertaining guests. An elegant oak staircase leads to the second level, where you'll find a spacious primary bedroom with a walk-in closet and a private ensuite featuring a glass shower. The three additional bedrooms are generously sized and share access to two additional full bathrooms. A convenient second-floor laundry room completes the upper level. This Energy Star rated home is built for comfort, efficiency, and long-term value. Your dream home awaits modern, move-in ready, and customizable to your taste! (id:60083)
Exp Realty
0000 Locke Lane
South Dundas, Ontario
VILLAGE lot with partial services in the Hamlet of Williamsburg. Municipal sewer and natural gas available. Zoned Residential Hamlet all uses would need to be confirmed with the Township of South Dundas. Please do not enter the property without your Realtor. (id:60083)
Coldwell Banker Coburn Realty
118 Helenium Lane
Ottawa, Ontario
Welcome Home to Modern Comfort and Style in Avalon! Experience the perfect blend of elegance and functionality in this show stopping, immaculate, move-in-ready end-unit townhome in the highly sought-after Avalon community. Built in 2018, this 2-bedroom, 2.5-bath gem offers 1,473 sq ft of bright, open living space, filled with natural light, high-end finishes, and thoughtful upgrades throughout.Step into a spacious foyer that sets the tone for the home, featuring interior garage access, a well-designed laundry area, and a convenient powder room for guests.The main living level showcases gleaming hardwood floors and a chef-inspired kitchen with a massive quartz island, stainless steel appliances, and abundant storage-perfect for cooking, entertaining, or enjoying family meals. The open-concept living and dining area flows seamlessly onto a sun-filled balcony, ideal for relaxing or your morning coffee.Upstairs, the spacious primary bedroom offers a calm, inviting retreat, complemented by a beautifully finished full bathroom with a large standing shower, double sinks, and a generous vanity. A second bright bedroom and an additional full bathroom complete the upper level.This end-unit home offers extra privacy, sunlight from three sides, and professional interlock landscaping that enhances its curb appeal. Located just minutes from the new hospital, top-rated schools, parks, shopping, restaurants, and transit, this home delivers modern elegance, comfort, and convenience. Move-in ready with premium upgrades and an unbeatable location-this is the one you've been waiting for! (id:60083)
Right At Home Realty
D - 780 Chapman Mills Drive
Ottawa, Ontario
Welcome to 780 D Chapman Mills Drive, where style, light, and location come together. This upgraded 2-bedroom plus large den upper corner unit isn't just another Barrhaven condo - it's brighter, larger, and more private than most. The southwest-facing orientation floods the entire home with sunlight from morning to evening, giving every space a warm, open feel. Inside, everything feels fresh and elevated. Enjoy brand-new luxury vinyl flooring throughout, fresh paint (2025), and a completely updated kitchen with new countertops, never-used stainless steel stove and hood fan, and abundant cabinetry.The open-concept main level offers generous living and dining space with room to spare for a reading nook or lounge area. Upstairs, you'll find two full-size bedrooms, a spacious den perfect for an office or studio, and a 4-piece bathroom plus linen storage. The primary bedroom features a walk-in closet and direct access to a private balcony - perfect for enjoying sunset views in peace. What really sets this home apart is convenience and comfort: in-unit laundry, a main floor powder room, and heated underground parking located steps from your door - arguably the most convenient parking spot in the entire complex. Located in a quiet corner for maximum privacy, yet just a short walk to Chapman Mills Marketplace, grocery stores, parks, and top-rated schools (St. Joseph, Pierre-de-Blois, and more). Everything you need from Costco to restaurants to transit is within minutes. Whether you're buying your first home or looking for a smart investment, this one truly checks all the boxes: bright, upgraded, private, and perfectly located. For more details or to schedule a showing, contact Veronika at veronika@royallepage.ca. (id:60083)
Royal LePage Integrity Realty
2894 County Road 9 Road
The Nation, Ontario
Welcome to this well-maintained, carpet-free bungalow nestled on a newly severed close-to-2-acre lot just outside Plantagenet. This bright and inviting home offers 3 comfortable bedrooms, a spacious open-concept living and dining area, and a convenient main floor laundry room perfect for easy, single-level living. Outside, you'll appreciate the superb landscaping, low-maintenance & durable metal roof (Wakefield Bridge), a wide carport, a 20' by 20' detached garage, and a massive 3,000+ sq ft shed with hydro and 16' by 14' overhead door ideal for hobbyists, tradespeople, or extra storage. Whether you're looking to enjoy peaceful country living or need space for your next project, this property has it all and with quick possession available, you can move in and make it yours without delay! ** This is a linked property.** (id:60083)
RE/MAX Delta Realty
887 Macpherson Road
Montague, Ontario
Welcome to your new family-friendly home where the fun never ends! This lovely custom-built home features 2 spacious bedrooms, including an ensuite in the primary bedroom, and a convenient main 4pc bath for the whole family or guests. Large foyer, main entrance and a separate entrance to the garage. The full, partially finished basement is well laid out with a family room, utility room, and a large room for storage or whatever suits your needs. Step outside and explore the 93.8 acres of land, perfect for cutting wood for your wood oil combination furnace, riding ATVs, or taking a leisurely walk with the dogs. The barns on the property were previously used for beef cattle, pigs, and chickens, and there are currently 60 bales of hay for your livestock. The double-car garage features a workbench, ample storage, and ample space for your car with an electric door opener. Enjoy the private backyard patio surrounded by beautiful perennial flower gardens. This is truly a wonderful place to raise a family and make memories that will last a lifetime. OPEN HOUSE SAT NOV 1. 12:30-1:30PM (id:60083)
Century 21 Synergy Realty Inc.
405 - 10 James Street
Ottawa, Ontario
Experience elevated living at the brand-new James House, a boutique condominium redefining urban sophistication in the heart of Centretown. Designed by award-winning architects, this trend-setting development offers contemporary new-loft style living and thoughtfully curated amenities. This stylish 2-bedroom corner suite spans 921 sq.ft. of interior space and features 9-ft ceilings, large windows, exposed concrete accents, and a private balcony. The modern kitchen is equipped with a sleek island, quartz countertops, built-in refrigerator and dishwasher, stainless steel appliances, and ambient under-cabinet lighting. The primary bedroom features a walk-in closet and 3-piece en-suite with walk-in shower. The thoughtfully designed layout includes in-suite laundry conveniently located near the entrance and a second full bathroom with modern finishes. James House enhances urban living with amenities including a west-facing rooftop saltwater pool, fitness center, yoga studio, zen garden, stylish resident lounge, and a dog washing station. Located steps from Centretown and the Glebe's finest dining, shopping, and entertainment, James House creates a vibrant and welcoming atmosphere that sets a new standard for luxurious urban living. On-site visitor parking adds to the appeal. Other suite models are also available. Inquire about our flexible ownership options, including rent-to-own and save-to-own programs, designed to help you move in and own faster. (id:60083)
Engel & Volkers Ottawa
198 Harriet Street
Arnprior, Ontario
If you've been looking for a home that brings together charm, convenience, and income potential, this charming duplex in downtown Arnprior might be exactly what you've been wishing for. This two-storey property sits on a large, tree-lined lot just a short walk from schools, shops, and local restaurants, offering the perfect blend of community and opportunity. The front unit welcomes you with an open-concept main floor featuring a bright living room, dining area, and kitchen - a space that feels warm and inviting from the moment you step in. Upstairs, you'll find a spacious primary bedroom, two additional bedrooms, and a full bathroom. Recent updates include new vinyl plank flooring in the kitchen and a new furnace (2022), while the main floor showcases beautiful hardwood floors and large windows that let the light pour in. The back unit offers its own unique charm, with a eat-in kitchen and living room on the main floor and a bedroom, den, and full bath upstairs. You'll love the new, oversized back deck, perfect for morning coffee or summer evenings. Outside, the property features mature trees, two storage sheds, and plenty of parking, giving each tenant space to enjoy. With long-term tenants already in place, this home is a turnkey investment with steady rental income and room to grow in one of the Ottawa Valley's most sought-after small towns. Whether you're an investor looking for a dependable income property or a homeowner seeking a multi-unit property in Arnprior's downtown core, this duplex offers the best of both worlds - location, flexibility, and long-term value. (id:60083)
Royal LePage Team Realty
389 Thomas Street
Carleton Place, Ontario
This solid bungalow on a desirable corner lot in Carleton Place is fully developed with an in-law suite in the lower level offering flexibility for investors, multi-generational families, or owner-occupiers looking for a mortgage helper. The updated top floor has it's own entrance & driveway, featuring 3 beds/1 bath, a corner gas fireplace in the living room and stackable washer/dryer. Current tenants pay $1,670.66/month all-inclusive, providing steady income from day one. The self-contained lower level is tenant-occupied at $1,224.92/month and offers 1 bed + den, 4pc bath, its own laundry, a separate entrance & driveway. The corner lot provides space privacy with each unit having their own deck, driveway, and private fenced yard. Carleton Place is one of Eastern Ontario's fastest-growing communities, known for its charming small-town atmosphere, strong economy, and easy access to Ottawa. Just 26 minutes to Kanata and under 45 minutes to downtown Ottawa, its a prime choice for commuters seeking more space and affordability without sacrificing amenities including grocery stores, big-box retailers, boutique shops, restaurants & recreational facilities. A vibrant historic downtown along the Mississippi River attracts residents & visitors alike with cafes, galleries & seasonal events. With rapid population growth and limited rental supply, there is a strong rental demand and competitive market rents. Infrastructure improvements, new housing developments, and expanding services continue to enhance property values. For families, the community offers quality schools, parks, trails, and waterfront activities. Whether you're seeking a stable rental investment or a home in a growing, commuter-friendly town, Carleton Place delivers a balance of lifestyle and opportunity. Recent fire code inspection & expenses on file. Call to book your showing today! *Some images were digitally staged. (id:60083)
Century 21 Synergy Realty Inc.
347 Zephyr Avenue
Ottawa, Ontario
Welcome to this extensively upgraded 3-bedroom, 2-bathroom semi-detached home, perfectly blending modern design with timeless comfort. Just a 500m walk to Britannia Beach, parks, schools, restaurants, cinema, and endless amenities, this residence offers the ultimate in convenience and lifestyle.Step inside and be greeted by bright, sun-filled interiors enhanced by oversized windows, elegant feature walls, and luxury tile finishes throughout. The open-concept living spaces are designed with sophistication and warmth, highlighted by a modern electric fireplace, designer lighting, and sleek architectural details.The gourmet kitchen and dining areas flow seamlessly onto the private deck, complete with stylish seating and a spacious backyard retreat ideal for entertaining or unwinding outdoors. Upstairs, three serene bedrooms offer comfort and style, while spa-inspired bathrooms showcase custom tile work and high-end fixtures.The fully finished basement is a true extension of the home, featuring a luxury electric heated fireplace, a full bathroom, and versatile living space perfect for a family room, home office, or guest suite.Outside, enjoy a beautifully designed composite deck, lush greenery, and a relaxing ambience that perfectly complements the homes indoor elegance.This property embodies a rare combination of luxury, location, and lifestyles move-in ready gem within one of Ottawas most desirable communities. (id:60083)
Right At Home Realty
389 Thomas Street
Carleton Place, Ontario
This solid bungalow on a desirable corner lot in Carleton Place is fully developed with an in-law suite in the lower level offering flexibility for investors, multi-generational families, or owner-occupiers looking for a mortgage helper. The updated top floor has it's own entrance & driveway, featuring 3 beds/1 bath, a corner gas fireplace in the living room and stackable washer/dryer. Current tenants pay $1,670.66/month all-inclusive, providing steady income from day one. The self-contained lower level is tenant-occupied at $1,224.92/month and offers 1 bed + den, 4pc bath, its own laundry, a separate entrance & driveway. The corner lot provides space privacy with each unit having their own deck, driveway, and private fenced yard. Carleton Place is one of Eastern Ontario's fastest-growing communities, known for its charming small-town atmosphere, strong economy, and easy access to Ottawa. Just 26 minutes to Kanata and under 45 minutes to downtown Ottawa, its a prime choice for commuters seeking more space and affordability without sacrificing amenities including grocery stores, big-box retailers, boutique shops, restaurants & recreational facilities. A vibrant historic downtown along the Mississippi River attracts residents & visitors alike with cafes, galleries & seasonal events. With rapid population growth and limited rental supply, there is a strong rental demand and competitive market rents. Infrastructure improvements, new housing developments, and expanding services continue to enhance property values. For families, the community offers quality schools, parks, trails, and waterfront activities. Whether you're seeking a stable rental investment or a home in a growing, commuter-friendly town, Carleton Place delivers a balance of lifestyle and opportunity. Recent fire code inspection & expenses on file. Call to book your showing today! (id:60083)
Century 21 Synergy Realty Inc.
37 Timothy Avenue
Cornwall, Ontario
Welcome to this well-maintained family home, ideally located within walking distance to Walmart and other nearby amenities. This property features numerous updates throughout, offering both comfort and convenience. The spacious living room has a cozy corner gas fireplace that warms most of the home . The beautifully updated kitchen provides ample cabinetry and counter space, complemented by a convenient two-piece bathroom on the main floor. Upstairs, you'll find an oversized primary bedroom with a generous closet, a large second bedroom, and a modern three-piece bathroom featuring a double whirlpool tub. Limited photos are available due to tenant occupancy. Currently rented at $1,250 per month plus utilities. Roof was replaced in 2021. (id:60083)
Exp Realty
37103 Highway 17 Highway
Laurentian Hills, Ontario
This attractive 2 bedroom frame bungalow features a lovely eat-in kitchen with pine cabinets, main floor family room with cozy airtight wood stove, newer quality-finished custom 3 piece bath, convenient main floor laundry, spacious mud room off the back entrance. full unfinished basement with lots of development potential, large single Carport, storage sheds, and a country sized lot with loads of space for expansion. Updated propane furnace, drilled well. All this and more just minutes to the main snowmobile and Atv traills, Call today! 24 hour irrevocable required on all Offers. (id:60083)
James J. Hickey Realty Ltd.
116 Willand Lane
Ottawa, Ontario
Prime 1-Acre Rural Commercial lot near Constance Bay offering endless possibilities! An exceptional opportunity awaits with this 1-acre parcel of vacant land located just minutes from scenic Constance Bay, Kanata and the City of Ottawa. Zoned Rural Commercial (RC), this versatile property offers a wide range of permitted uses, making it ideal for entrepreneurs, investors, and business owners alike. Whether you're looking to establish an automotive sales and service center, animal care hospital, landscaping business, retail store, farmers market, restaurant, heavy equipment rental, hotel, artist studio, or even a bar, this zoning allows for it all and more. The flexible zoning provides the freedom to bring your vision to life while serving the growing rural and recreational community. The lot is surrounded by nature, offering a peaceful setting with high visibility and easy access, making it perfect for commercial development. Don't miss your chance to secure this rare, high-potential piece of land in a sought-after area just outside the city. Easy lot to develop with mostly sandy soil, natural gas and high speed internet already on the street. 24 hours irrevocable on all offers as per a written form 244 (id:60083)
Royal LePage Team Realty

