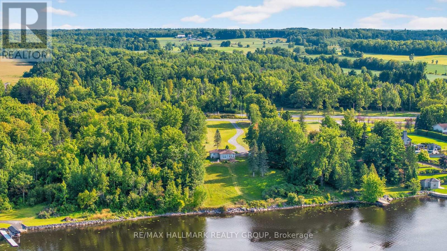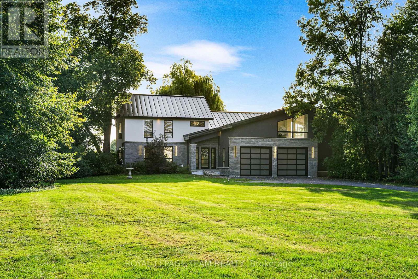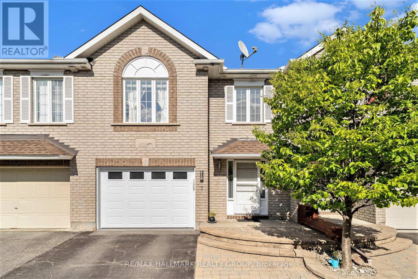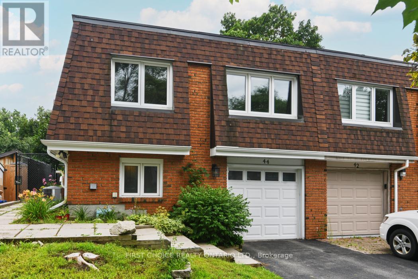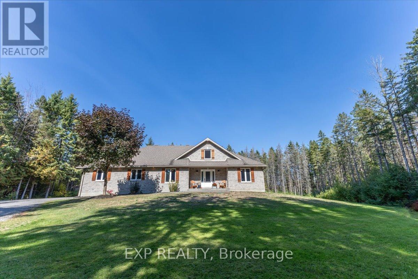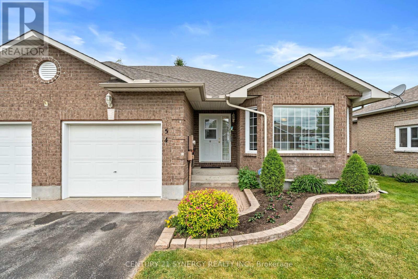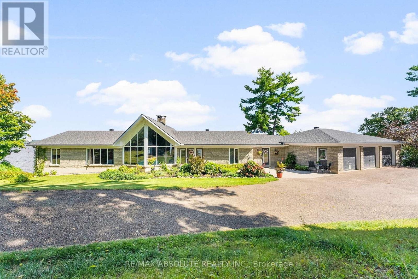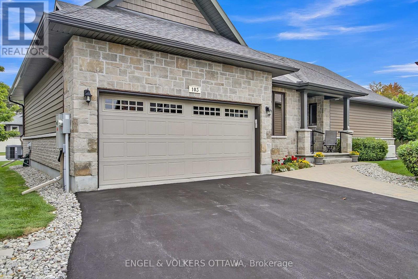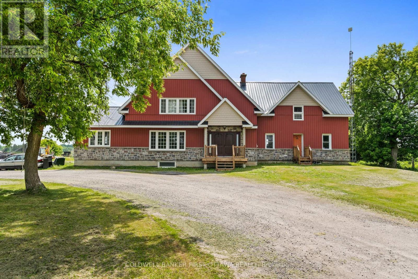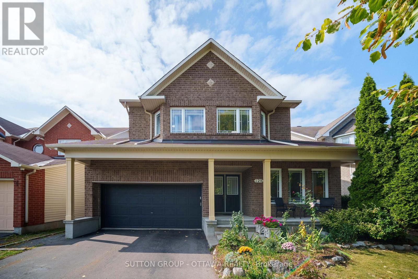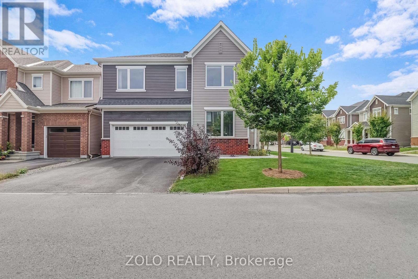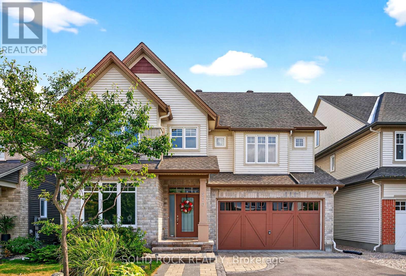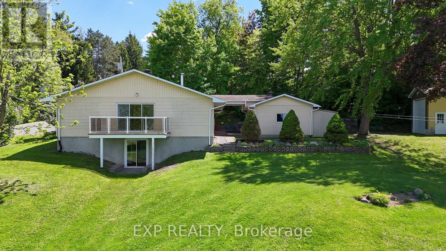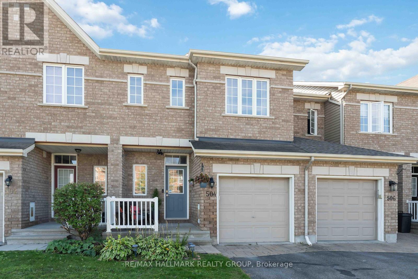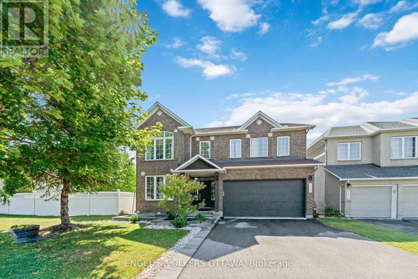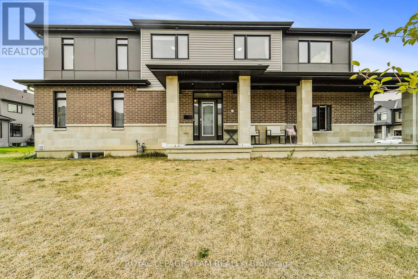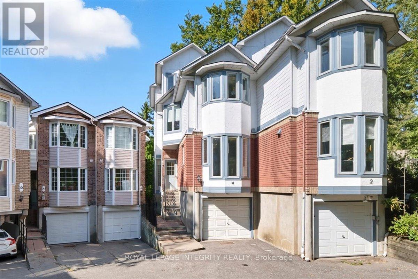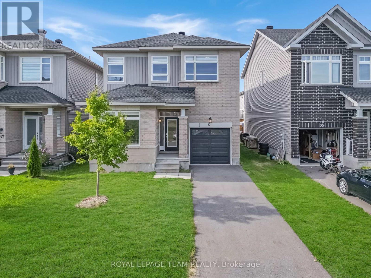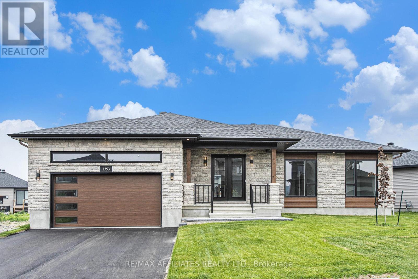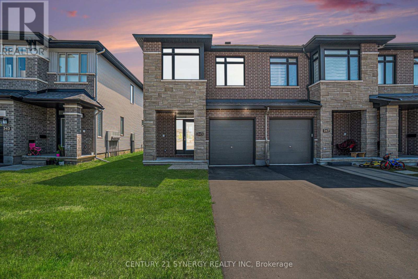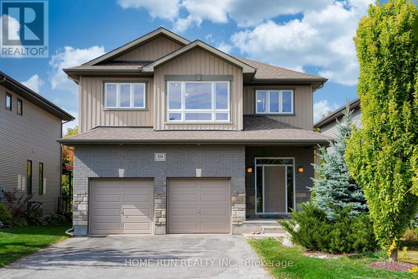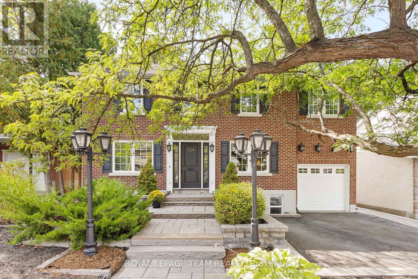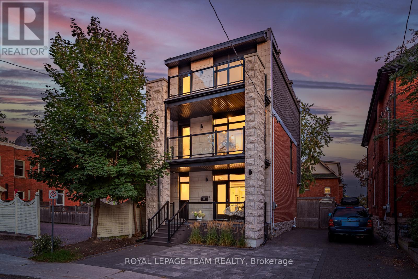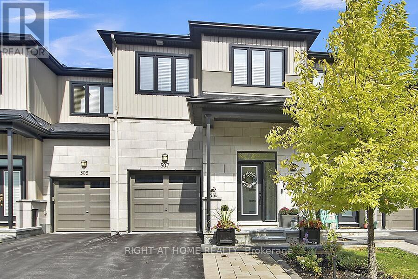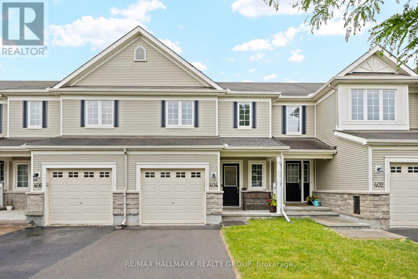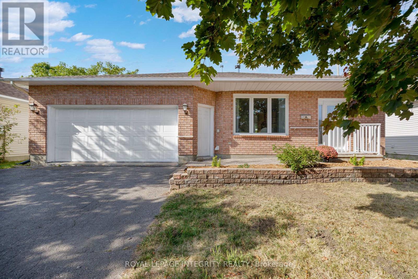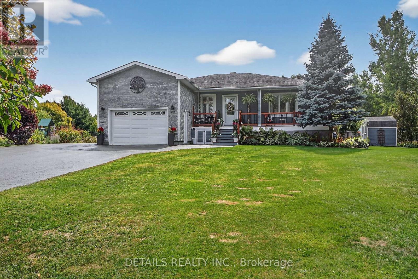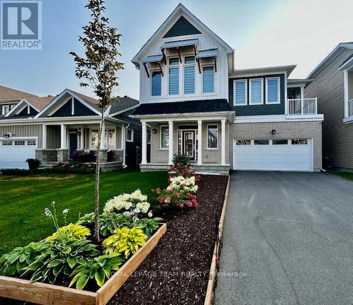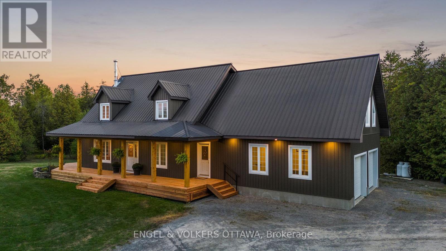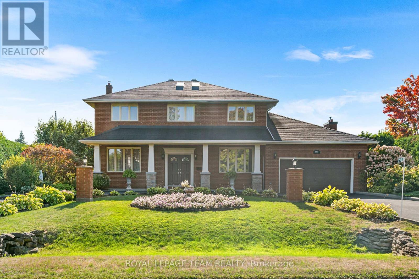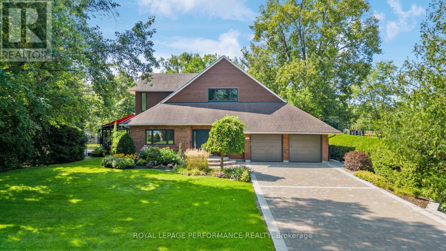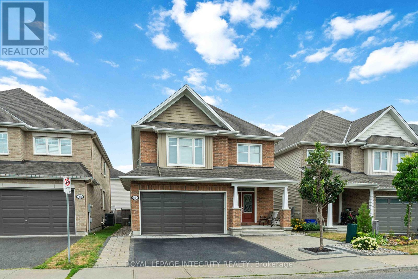3855 Old Highway 17
Clarence-Rockland, Ontario
RIVERFRONT property on approximately 4 ACRES with 289 feet of waterfront! This large and rare lot is nearly double the average size, over 650' Deep, offering plenty of room to create something truly special! A long private driveway leads to a bungalow that requires TLC but provides the foundation for your vision. The current layout features a bright open-concept living space with many windows, tiled entry, spacious kitchen with dining area, a step-down living room with French doors to the back deck, one full bathroom, and a generous sized bedroom. The lower level offers two additional rooms, laundry, and excellent potential for finishing to add more value. A Detached Garage with power adds storage and extra space. The west side of the lot includes its own laneway to the river, perfect for launching a watercraft. The setting is quiet and private, with stunning Ottawa River views and surrounded by other major estates. This property offers endless possibilities: renovate the existing home, rebuild a custom waterfront residence, or hold as a long-term investment. The land itself is the true asset size, location, and frontage you simply cannot replicate. With some work and vision, this could be transformed into a showpiece or kept as a legacy property to pass down through generations. A terrific place to call a cottage or income from short term rentals, this desirable waterfront offers many options! Rarely does an opportunity like this happen, don't miss it! (id:60083)
RE/MAX Hallmark Realty Group
2318 Summerside Drive
Ottawa, Ontario
Imagine sipping coffee on your private dock in the morning, bathed in the glow of a stunning Manotick sunset. This state-of-the-art, fully renovated home, crafted by a high-end builder with visionary input from a renowned architect- Andre Godin, is now offered for sale. Nestled on the waters edge, it blends modern elegance with tranquil surroundings. Every detail, from premium finishes to thoughtful design, exudes sophistication. Perfect for discerning buyers seeking an exclusive waterfront lifestyle. Inside, youll find exquisite tile work throughout, radiant heated flooring (10 individually controlled zones), and soaring light-filled spaces designed for comfort and versatility. A flex space above the garage offers endless optionsperfect for a private office, studio, or guest suite. Purpose built laundry chute in laundry room. Fully equipped with, 3 natural gas furnaces and AC units with Wi-Fi controls, a 600-amp service, dual HRV and humidity systems, and a fully integrated Sonos sound system (12 independent zones). Security and peace of mind are built-in with a professional video surveillance setup and advanced alarm system. Craftsmanship is evident in every detailfrom masonry stone by Arriscraft, stucco by Dryvit Systems, and custom millwork by Alaska Wood Industries, to award-winning tile, slab, and fireplace finishes by Urbano Design. Energy efficiency is prioritized with spray foam insulation throughout and Pella professional series windows (25-year warranty). Exterior features a standing seam metal roof (40-year warranty) and a two-car attached garage + radiant glycol-heated tiled flooring. Outdoors, the Rideau River provides a serene backdrop for every seasonwhether entertaining by the water, enjoying peaceful mornings, or watching the sunset reflect off the river. This is more than a home it's a statement of luxury, technology, and timeless design on one of Ottawa's most coveted waterfronts. *2 parcels being sold together; 2318 & 2316 Summerside Dr.* (id:60083)
Royal LePage Team Realty
7 Maple Park Private
Ottawa, Ontario
This impeccably maintained executive townhome offers a rare combination of space, style, and smart design in a highly accessible location. With high ceilings, oversized windows, and a unique open-concept layout, the home is filled with natural light and perfect for modern living.The spacious front foyer welcomes you with mirrored closet doors and hardwood flooring that continues into the main living areas. The kitchen features quartz countertops, a slate tile backsplash, stainless steel appliances, ample cabinetry, and a breakfast bar ideal for casual dining. It opens to a bright and airy living/dining area complete with a cozy gas fireplace and striking architectural windows. A spacious main-level bedroom offers flexible use as a guest room, office, or multigenerational space, and is paired with a full bathroom featuring a cheater door for added convenience. Upstairs, the private primary suite occupies the entire second level, offering a tranquil retreat with a full ensuite and generous closet space. The fully finished lower level extends the homes versatility, with a large recreation room, oversized windows, a wet bar (with potential to upgrade to a kitchenette), a full bathroom, and a large third bedroom making it ideal for a nanny or in-law suite, teen retreat, or extended guest stays. The rear deck provides a quiet space for outdoor enjoyment, while the front of the home showcases beautiful interlock and low-maintenance landscaping for excellent curb appeal. Located in a well-managed community with a $135/month road maintenance fee, this home is close to major highways, South Keys shopping, Conroy Pit, parks, schools, and public transit. Truly move-in ready with flexible living options to suit a variety of lifestyles. (id:60083)
RE/MAX Hallmark Realty Group
44 Oberon Street
Ottawa, Ontario
Priced Reduced!! Incredible value! No condo fees or association fees! First time buyers and investors note this updated family home...it is a must see! Pride of ownership in this home offering 4 bedroom 1.5 bathroom home with large fenced back yard & attached single garage with inside entry. Walk into the bright foyer/landing with closet and high ceilings and up only a few steps to the main floor featuring: updated kitchen with newer white cabinets, good sized island, loads of counter space, upgraded appliances and porcelain sink, large open living/dining space 2 bedrooms and a full bathroom. The large bright windows let natural light in throughout each level, enjoy the quality new flooring throughout main level.The primary bedroom is freshly painted in a neural tone and easily fits a king sized bed and w/ a very large closet and the 2nd bedroom is a good size room with storage space..both bedrooms overlook the backyard. Take only a few steps down from the entry landing to the lower level that features: large windows in each of the 2 large bedrooms that also look into the back yard, please note that the large windows are at grade and this allows these rooms to flooded with light all afternoon and either would also double easily as a den or office. Large powder room, storage closet and oversized utility room with laundry and loads of extra storage. The 1 car garage w/ inside entry offers enough space and height for a full sized vehicle and space for storage. This turn-key home is walking distance to grocery, restaurants and walking paths and public transit! Vacant ...easy to show. Updates include: Windows 2018, ALL new Kitchen 2019 including newer s/s appliances, Upstairs flooring 2023, garden shed, eavestroughs, down spouts and so many others! (id:60083)
First Choice Realty Ontario Ltd.
400 Cinnamon Crescent
Ottawa, Ontario
Embrace a lifestyle of serenity and vibrant living in this exceptional bungalow built in 2019. Nestled on a private, fully fenced two-acre corner lot, this retreat offers the perfect harmony of peaceful seclusion and effortless entertaining. Step inside to discover an inviting open-concept main floor, where daily family life and lively gatherings flow seamlessly. Picture yourself captivated by the stunning backyard views framed by a massive dining room window. The heart of the home lies in the gourmet kitchen, boasting stainless steel appliances, granite countertops, and a generous island. The ideal hub for culinary creations and social connections. Elegant hardwood floors guide you through the main level to three spacious bedrooms, including a primary suite complete with a walk-in closet and a four-piece ensuite.The expansive, fully renovated (2024) basement unveils a world of possibilities. Descend into a cozy family room for movie nights, and discover a bright, versatile space with a walk-in closet, perfect as a guest suite, home gym, or games room. Seek tranquility in the sound-dampened den, your private sanctuary for yoga, meditation, or even musical pursuits, conveniently located next to a full bathroom.Outside, your two-acre haven awaits. Explore private walking trails, tap the mature maples, or unwind under the stars by the fire pit or in the soothing hot tub. The fully insulated and heated garage, featuring custom cedar walls, and 12' ceilings provides room for vehicles, bikes and work space. Plus, a dedicated gravel parking area accommodates your RV, boat, and more. Enjoy peace of mind knowing an 18kW Generac generator (2023) stands ready. This kind of privacy coupled with being just 2 minutes to the 417, and 20 mins to Kanata is a rare find. This is more than a Home; it's a Lifestyle. (id:60083)
RE/MAX Affiliates Boardwalk
6719 Deer Run Place
Ottawa, Ontario
Welcome to 6719 Deer Run Place! This stunning 4 bedroom, 4 bathroom bungalow sits on a 2.1 acres private lot that boasts a bright and spacious open concept main floor, 2 car garage, gas fireplace and a fully finished basement. As you enter the beautiful foyer you are greeted to a welcoming living room with gas fireplace, hardwood floors and a ton of natural light. The main level includes a beautiful kitchen right off the dining area that features a large peninsula with granite counter tops, stainless steel appliances and a cozy breakfast bar. The main floor is split into two bedroom sections. The first area has 2 great sized bedroom with a full 4 piece bathroom. The second area is home to the master bedroom that include a large walk-in closet, a 5 piece ensuite with glass shower and soaker tub. The main floor also features a mudroom off the double garage with laundry and a powder room. The fully finished lower level includes a 4th bedroom, full bath, large rec room area, hobby area, lots of storage and a wood stove. This home sits on 2.1 acres of private property with a beautiful deck area that can be accessed by the living room and master bedroom. Book your showing today! Furnace was replaced in 2021, all kitchen appliances have been replace since 2021 (id:60083)
Exp Realty
54 Dr Gordon Crescent
North Grenville, Ontario
Welcome to your next home right here in Applewood Estates, Kemptville. This stunning semi-detached gem is the perfect home with no rear neighbours and within walking distance just minutes away to Local Shops, Restaurants, Parks and Trails. Step inside to find a beautifully maintained, fully bricked home with an open layout that's perfect for entertaining. The spacious living/dining room features a gas fireplace and sliding doors leading out to a deck with a view, Automatic Awning and Natural Gas BBQ Hook up. The master bedroom featuring a sleek ensuite and walk-in closet, and a front room, that can be used at a bedroom without a closet, Den or Office space. Need more space? The finished basement has it all - from a spacious rec room to a den with closets and a full bathroom. Plus, the utility room offers plenty of storage. The Furnace is maintained each year, 2 year old rented Hot Water Tank, Water Softener, and Central Vacuum. Widened driveway for extra parking! This beauty won't last long. (id:60083)
Century 21 Synergy Realty Inc.
1724 River Road
Mcnab/braeside, Ontario
Panoramic views of the Ottawa River from this stunning custom built bungalow!Enjoy waterfront living at it's best with over 700 feet of waterfront on just under 3 acres!The Algonquin Trail is adjacent to the property for hiking, biking & family fun! Designed with open concept living in mind,the heart of the home features a spacious great rm with a 2 sided stone fireplace!Soaring cathedral ceilings framed by walls of windows!The well planned layout offers seamless flow,ideal for entertaining or relaxing while enjoying the views.Bright & spacious kitchen is a foodies delight with a large island,walk in pantry,induction stove(could convert back to gas) & all appliances included.A solarium off the kitchen is a great place to relax & offers a deck for the BBQ.Great room includes dining & living areas creating an ideal space for gathering.Primary bedrm with wall of windows & "more views" boasts a 6 piece ensuite & oversized walk in closet.Second bedrm with 4 piece bath is great for guests.A main floor powder rm, office & second entrance round out the main level.The walk out basement provides additional living space.....a solid wood staircase leads to a beautiful family room!High ceilings & wall of windows create a sun filled living area with "more views"!Cozy up around the wood burning fireplace or enjoy the hockey game with family and friends! 2 more bedrms and 2 more bathrms on this walk out level ensure your family has lot's of room to grow!A large laundry rm & oversized cold rm + storage area round out this level.From the lower level you can access an oversized garage with plenty of room for vehicles, toys & storage plus an attached "2" car garage with extra space in a 3rd bay.Dock & boat lift are included.A concrete retaining wall spans the entire waterfront providing an efficient river wall to protect against erosion.With its exceptional location, thoughtful design, and unmatched scenery, this property is a rare opportunity to enjoy water front living at its f (id:60083)
RE/MAX Absolute Realty Inc.
2705 - 340 Queen Street
Ottawa, Ontario
Perched high above downtown Ottawa, this newly unveiled penthouse offers a refined take on urban living. Framed by sweeping views of the Ottawa River and historic skyline, the residence balances minimalist design with an effortless connection to nature. Expansive glass walls blur the line between indoors and out, flooding the open-plan living space with natural light. The kitchen is a modernists dream - featuring quartz countertops, custom cabinetry, and professional-grade appliances, creating a space as functional as it is beautiful. The bedrooms are tranquil havens, while the bathrooms and walk-in closets epitomize understated luxury. The outdoor terrace is truly an oasis in the heart of the city. Residents enjoy curated amenities, from a serene indoor pool for year-round enjoyment to a rooftop terrace for summer dinners under the stars. This is also Ottawa's first condo building with direct access to the LRT. Here, elevated living meets impeccable design. Every sunrise and sunset feels like a celebration of life in Ottawa's most innovative and sophisticated new address. NO CONDO FEE FOR 2 YEARS (id:60083)
Royal LePage Team Realty
103 Magnolia Way E
North Grenville, Ontario
Nestled on a cul-de-sac in the very popular Equinelle community, this beautifully maintained detached Bungalow enjoys the convenience of lawn maintenance and snow removal ($250.00/month also includes window washing twice a year) and features an interlock walkway and extended driveway. The Nichlaus model is approximately 1,700 sqft according to Builder Plans. Enjoy 9' ceilings in the open concept Living/Dining area with cathedral ceiling and features a fabulous Sunroom with access to the deck, patio and private yard. The Kitchen is fully equipped with SS appliances, pull out drawers & pantry and separate eating area. The spacious Primary Bedroom features a walk-in closet and 3 piece bath with double shower. The 2nd Bedroom is currently used as a TV Room is adjacent to a 4 piece bath. The Lower Level features a Family/Games Room, third Bedroom and 4 piece bath and office with plenty of room in the storage area. (id:60083)
Engel & Volkers Ottawa
14100 Concession 1-2 Road
North Stormont, Ontario
Tucked away between Chesterville and Finch and situated on 5 ACRES (half of which is fully fenced!), this farmhouse with a 2016 addition is a blend of rustic charm and modern comfort. With 4 bedrooms and 3 full bathrooms, this home provides ample space for your family to grow, work and play all from the comfort of your own property. The inviting main floor features a stunning great room with cathedral ceilings and with large south facing windows that allow natural light to pour in, highlighting the beautiful hardwood floors and eye catching floor to ceiling stone fireplace. The modern kitchen boasts stainless steel appliances, quartz counters, loads of cupboard space AND a large walk-in pantry. You will also find a main floor office, full 3pc bath in the original section of the home and a very convenient mudroom (with pet washing station) that leads to the double garage. Upstairs, the large primary suite offers a peaceful retreat with a spa-like 5 piece ensuite bath, walk-in closet and laundry room. You'll also find 3 other bedrooms and a third full bath. The large unfinished basement is great for storage and offers further potential with a rough-in for a full bathroom and being in-floor heat ready (pipes installed when floor was poured). The expansive yard and outbuildings are perfect for all your country living needs, gardening, and offers plenty of space for all the "toys", or for simply enjoying the tranquil country setting. The insulated SHOP is 30x50ft, can be heated with a wood stove, has an OVERSIZED door that accommodates a hoist, and has 100amps/water. If you have hobby farm dreams, the BARN has 60amps, the animal enclosures have outdoor frost-free taps, easily accessible from outside the fences, and the small barn has a small animal pen/shelter and chicken coop attached to a smaller fenced area. The second half of the entire lot is FULLY FENCED. Welcome to modern living in the country! Some photos virtually staged. (id:60083)
Coldwell Banker First Ottawa Realty
10478 St John Street
North Dundas, Ontario
Welcome to Silver Creek Estates! The Rachel model is a beautifully designed 'to-be-built' 3-bedroom, 2-bath bungalow offering a seamless blend of modern style and comfort. This brand-new home will feature engineered hardwood and tile flooring throughout, an open-concept layout, and elegant quartz countertops in the kitchen and bathrooms.The thoughtfully designed kitchen opens into the dining and living areas, perfect for entertaining or relaxing by the cozy fireplace. The spacious primary suite includes a 4-piece ensuite with a separate walk-in shower and quartz vanity for a spa-like experience.Two additional bedrooms provide flexible living space for guests, family, or a home office. With quality craftsmanship, stylish finishes, and the benefits of new construction, this home is the perfect opportunity to customize your dream space in a growing community.Secure your future home today contact for floor plans, builder details, and customization options. Photo is artist rendering finishes will vary. HST included in purchase price with rebate to the builder. Purchase price includes lot premium. Model home available to view by appointment - 1694 Sharon St. OPEN HOUSE LOCATED AT 1694 SHARON ST. (id:60083)
Innovation Realty Ltd.
128 Annapolis Circle
Ottawa, Ontario
Welcome to 128 Annapolis Circle, a unique bungaloft in the heart of Hunt Club East! This home has so much to love, starting with its unbeatable setting, no rear neighbours and a backyard that's truly a gardeners dream, filled with perennials, mature trees, David Austin roses, peonies, and more, all carefully maintained by its long term owners. Step inside and you'll find an open-concept kitchen, dining, and living space, the true heart of the home, designed for gatherings big and small. Dramatic sloped and cathedral ceilings create an airy, architectural feel, while southwest-facing windows and a patio door flood the main level with natural light. Off the back, a cozy covered porch lets you enjoy your outdoor space without the company of bugsarguably the best feature in Ottawa summers! The main floor offers two generous bedrooms, including a rear retreat with soaring ceilings and views of the lush garden. Upstairs, the loft level feels like your own private floor, complete with a spacious bedroom, 5-piece ensuite, and a versatile open area perfect for a workspace, dressing table, or even a Pilates corner. The basement adds even more living potential with 9-foot ceilings in the main areas, a full bathroom, and loads of space to customize to your lifestyle. With privacy, charm, and a backyard paradise, this home is a rare find and a perfect match for anyone who wants something a little out of the ordinary. (id:60083)
Sutton Group - Ottawa Realty
20 Coppermine Street
Ottawa, Ontario
Elegant 3 Bed + Loft detached home on a premium corner lot in the highly sought-after Conservancy community. Built in 2020, this beautiful residence showcases extensive builder and custom upgrades designed for comfort and style. The foyer with custom seating and accent wall leads to an open-concept living and dining area with upgraded hardwood flooring, pot lights, and upgraded Napoleon electric fireplace for a cozy experience. The kitchen features an upgraded chef's center layout with upgraded designer cabinets, upgraded quartz countertop, upgraded floor tiles, a matt black gooseneck faucet with double undermount sink, and upgraded Cyclone stainless steel chimney hood. The space is completed with High-end stainless steel appliances for both style and function. From here, step out to the custom-built deck and fully fenced backyard, ideal for gatherings. The main level also includes a powder room with updated accent and upgraded home office/den with custom glass door entry, accent wall, large windows and a modern light fixture, offering an elegant space for work or quiet focus. Upstairs, the bright spacious primary retreat offers an upgraded spa ensuite with quartz countertop and dual rectangular undermount sinks. Secondary bedrooms are generously sized, and the upgraded loft with large windows provides additional living space or can be converted back to a 4th bedroom. A main bathroom completes this level. The lower level includes a recreation room with upgraded carpeting and a rough-in for additional bathroom. Additional features include upgraded carpeting on the upper level and basement, blinds in the den, loft and living room, a custom entryway bench, upgraded pot lights and light fixtures in the kitchen and dining, elongated toilets in all washrooms, fencing (2022), eavestroughing (2023), and a garage equipped with a 240V outlet currently used for EV charging. This move-in-ready home offers modern upgrades and abundant natural light in a desirable neighbourhood. (id:60083)
Zolo Realty
5233 Mclean Crescent
Ottawa, Ontario
Welcome to 5233 Mclean Crescent! This is a rare opportunity to own a 1900+sqft custom bungalow with a double car garage in the exclusive neighbourhood of Manotick Island. Located on just under 0.5 an acre with lush gardens and a large deck with a hot tub and gazebo - this home is perfect for entertaining. The backyard offers direct South-Western exposure with lots of space for an in ground pool. The main level is perfectly laid out with living and dining on one side, and bedrooms on the other. The updated kitchen (2008) offers a gas stove, tons of cupboard space and stainless steel appliances. Off the kitchen is a formal dining room, and living room with a garden view. There is also a bonus family room with a gas fireplace and sliding patio door leading to the backyard. The bedrooms are located in a separate wing of the home. The primary has a walk-in closet and en-suite bathroom. Both of the other rooms are a good size with their own full bathroom off the hallway. Huge unfinished basement offering endless potential for a growing family with a bedroom or office already framed. Double car garage with EV charger and built in storage. Fantastic, low turnover neighbourhood with tons of amenities nearby including Manotick's best dog park (David Bartlett Park), Walking trails, Parks, Top restaurants and highly rated schools. Water system (2024), Partial Roof Re-Done (2023). OPEN HOUSE SUNDAY 11AM-1PM. (id:60083)
Engel & Volkers Ottawa
15 Vimy Ridge Crescent
Arnprior, Ontario
Looking for an affordable, quality home in Arnprior situated on a quiet, family oriented street and only minutes away from amenities? You've found it right here at 15 Vimy Ridge Crescent. In this 2 Storey, 3 bedroom, 2.5 bathroom, 2019, McEwan Homes end unit, find an open concept, carpet free main level providing access to your attached garage, powder room, a bright living area and dining space, access to your backyard and kitchen equipped with a great sized island, SS appliances, ample cabinet space and pantry. A full basement is ready for your final touches. Up on the second level, find a primary bedroom boasting a massive walk-in closet and 3 piece ensuite, two additional bedrooms, 4 piece bathroom and laundry closet. Enjoy the privacy of having no rear neighbors! Book your showing today! (id:60083)
RE/MAX Affiliates Boardwalk
954 Cologne Street
Russell, Ontario
OPEN HOUSE Sep 21, 11-1pm. *Please note, some photos have been virtually staged.* This exceptional farmhouse-style 3-bedroom lookout townhome is perfectly positioned against a serene ravine, offering the ultimate in peaceful, private living with no rear neighbours. Nestled within a highly sought-after, family-friendly community, this residence blends timeless charm with modern sophistication. Step inside to a sun-filled, open-concept layout designed for both comfort and connection. At the heart of the home, the chef-inspired kitchen boasts abundant cabinetry, a spacious walk-in pantry, and a functional eat-at island, ideal for quick weekday mornings or hosting unforgettable gatherings. The adjacent dining area, framed by expansive patio doors, offers breathtaking ravine views, creating a seamless flow between indoor elegance and outdoor tranquility. Upstairs, discover three generously sized bedrooms, a full family bathroom, and the convenience of an upper-level laundry room. The serene primary suite is a true retreat, featuring a walk-in closet and a private 3-piece ensuite. The unfinished lower level invites endless possibilities, whether its a home gym, office, or entertainment haven, its ready to become your dream space. Impeccably designed and brimming with charm, this home delivers style, space, and serenity all in one perfect package. (id:60083)
Exit Realty Matrix
520 Elm Park Avenue
Ottawa, Ontario
Nestled between two LUSH GREEN spaces, Highbury Woods and the Capital Pathway, this single-family home offers exceptional PRIVACY and scenic NATURAL BEAUTY. With over 3,000 sqf of ABOVE-GROUND living space, this ENERGY STAR CERTIFIED home was built by Tartan. It features 4 bedrooms, 5 bathrooms, and a main-floor multipurpose room that can easily be converted into an additional bedroom. The second-floor loft provides even more flexibility. The owner has THOUGHTFULLY DESIGNED and UPGRADED the home with hardwood floors and stairs, pot lights throughout, extended kitchen cabinets, AAA granite countertops paired with ceramic backsplash, and hard wired ceiling speaker and pre-wired for audio system in family room and basement. The roof was constructed to be SOLAR-PANEL READY. Long list of upgrades! Upstairs, the primary suite impresses with LUXURIOUS SIZE, EXPANSIVE WINDOWS, and GEORGIOUS 5-piece ensuite. Two additional bedrooms are connected by a Jack & Jill bathroom, while a generous L-shaped den can easily be divided into two separate spaces. The well-located second-floor laundry room also has plenty of organized space. 4th bedroom and 1 main bath are on the other side of wide upper hall. The finished basement has been completed with meticulous attention to detail, offering delightful surprises and versatile spaces for family activities or entertaining. Stepping outside to discover a stunning front and backyard, where interlock, stepping stone, mature tree roots, and a layered landscape design create a harmonious blend of natural charm and thoughtful planning. The current owner has masterfully combined High QUALITY, EASY MAINTENANCE, CONSISTENT STYLISH LOOK, and FORWARD-THINKING design prepared for the future. All of this is within short walking distance to commercial plazas, trails, public transit, clinics, pharmacies, top-rated schools, and the super Ken Ross Park. It's truly a show stopper! (id:60083)
Solid Rock Realty
2577 Regional 174 Road
Ottawa, Ontario
Set on over 3 acres with 350 feet of private shoreline, this rare waterfront property offers unmatched privacy, panoramic views of the Ottawa River, and direct access to the water - all just 25 minutes from downtown. From sunrise to sunset, enjoy an ever-changing backdrop of the Gatineau Hills, the Quebec shoreline, and passing ferries drifting by. Inside, the main level features an open-concept layout with triple patio doors that bring in natural light and a convenient wet bar including a bar fridge at the entrance. A Pacific wood stove adds warmth to the living room, while the dining area is anchored by a gold-plated chandelier imported from Spain. The kitchen includes a central island, induction ceramic cooktop and built-in oven with a rear entry and main-floor laundry with a recent washer and dryer. Two bedrooms, a third room that can function as a den/office/guest bedroom, and a full bathroom with a therapeutic tub and heat lamp complete the main floor. The finished basement offers valuable space, including a large insulated music room, half bath, workshop, cedar closet, cold storage and walk out to the backyard oasis. Outside, mature trees, garden beds, and interlock patios create a peaceful, park-like setting. A dock can be installed, making it easy to enjoy kayaking, boating, or simply relaxing by the shoreline. The detached 18' x 32' insulated garage with oversized doors fits an RV or boat, while the single-car garage and two additional sheds provide ample storage. Recent updates include Leaf Filter eavestroughs (2019), a new hot water tank (2022), 40-year shingles (2010), and Verdun windows and doors with transferable 20-year warranties. Central air, central vacuum, electric heat, and a Cooligan water system with UV and reverse osmosis are all in place. Located minutes from Orleans and an easy drive to downtown, this property offers the best of both worlds - peaceful waterfront living with quick access to city amenities (some photos were virtually staged). (id:60083)
Exp Realty
504 Salzburg Drive
Ottawa, Ontario
Welcome to 504 Salzburg Drive, a beautifully maintained home offering the perfect blend of comfort, functionality, and style. Nestled in a desirable neighborhood, this property is close to schools, parks, shopping, and all the conveniences you need for everyday living. Step inside and you'll be greeted by a bright, inviting layout designed with family living and entertaining in mind. The main level features a spacious living room filled with natural light & a gorgeous cathedral ceiling, a dining area ideal for gatherings, and a large kitchen with ample cabinetry, walk in pantry and tons of counter space. Upstairs, you'll discover two well-sized bedrooms plus a loft area that provides endless possibilities: use it as a cozy reading nook, home office, play space, or even an additional guest area (can easily be converted to a 3rd bedroom as per builder plans). The lower level offers even more living space - perfect for a family room, playroom, gym, or media area. A full bathroom and tons of storage complete the basement. Outside, enjoy a fully fenced backyard that's ideal for summer barbecues, kids playtime, or simply relaxing at the end of the day. This home has been lovingly cared for and is truly move-in ready. Whether you're a first-time buyer, a growing family, or looking to settle into a welcoming community, 504 Salzburg Drive is ready to impress. (id:60083)
RE/MAX Hallmark Realty Group
55 Willow Glen Drive
Ottawa, Ontario
**** Open House- Sunday- September 21st, 2-4:00pm*** Welcome to your dream home! Nestled in the desirable neighborhood of Bridlewood, this stunning four-bedroom, four-bathroom residence offers an abundance of space and natural light, making it the perfect retreat for families and entertaining. As you enter, you're greeted by a formal living and dining room that basks in sunlight, creating a warm and inviting atmosphere. The heart of the home is the spacious eat-in kitchen, which overlooks a sunken family room equipped with a charming wood-burning fireplace perfect for cozy evenings. Large patio doors provide seamless access to your private backyard, where you can unwind in peace and tranquility with no neighbors behind you. This beautifully appointed home also boasts a partially finished lower level, ideal as a secondary family room or entertainment space. Imagine game nights, movie marathons, and more in this versatile area that adds even more functionality to your living space. Recent upgrades ensure that this home is move-in ready, including brand-new carpet on the staircase, main, and second floors (2025), a new dishwasher (2025), stylish light fixtures (2025), an air conditioning unit (2025), and an automatic garage opener (2025) among other enhancements. Conveniently located close to shopping, parks, and top-rated schools, this property is perfect for families seeking both comfort and accessibility. Don't miss this opportunity to own a beautiful home in a thriving community! Schedule your viewing today and step into your future in this fantastic Bridlewood residence! 48 hours irrevocable on all offers. Some photos virtually staged. (id:60083)
RE/MAX Hallmark Realty Group
36 Keighley Circle
Ottawa, Ontario
This 4+1 bedroom, 4.5 bathroom detached home with a double garage, main floor den and loft offers upgrades, space, and a prime Kanata location. Built by Minto in 2003 and maintained by the original owners, the property features a new roof, replaced windows, upgraded kitchen cabinets with quartz countertops, and renovated bathrooms. The lot features a 47.57' frontage, landscaped yard, maple tree, and interlock driveway and patio. Inside, a tiled foyer with sidelights and a wide door leads to a private office with French doors. Hardwood flooring runs through both levels, joined by a curved hardwood staircase with iron spindles. The open living and dining area is framed by decorative columns and a Southwest-facing window. The kitchen has full-height cabinets, stainless steel appliances, quartz counters, a large island, and storage, opening to a breakfast area with a window and patio door. A family room with a gas fireplace overlooks the backyard, and a main floor laundry adds convenience. Upstairs, the 2nd floor features a loft that is ideal for studying, reading, or relaxation. The primary suite has a tray ceiling, sitting area, walk-in closet, and 5-piece ensuite. A second bedroom has its own ensuite, while two more bedrooms share a 4-piece bath. The finished basement expands living space with a recreation room, oversized windows, pot lights, a multipurpose room with kitchenette potential, direct access to a 3-piece bath, and a guest or in-law bedroom. The southwest-facing backyard is private and sunny, with an interlock patio, gazebo, and garden space. Walking distance to parks, schools, transit, supermarkets, and restaurants, and minutes to the Kanata high-tech hub, gyms, and amenities, this home is also in the catchment of top schools, including St. Isabel, All Saints, Earl of March, Kanata Highlands, W. Erskine Johnston, and West Carleton. A rare opportunity combining comfort and convenience. (id:60083)
Royal LePage Team Realty
774 Scala Avenue
Ottawa, Ontario
Welcome to this stunning 4 bed, 4 bath detached home in the heart of Avalon. Thoughtfully renovated with high-end finishes, this residence offers over 3,300 sq.ft. of elegant living. The main floor boasts a sophisticated office with French doors, an airy open-concept living room with fireplace flowing into the dining area, and a stylish family room with panelled walls and a second fireplace. The chefs kitchen (2019) showcases full-height wall of cabinetry, premium appliances, striking 48x48 porcelain tile, potlights and sliding doors leading to a landscaped backyard with stone patio (2022). Upstairs, a versatile loft provides the perfect space for entertaining or quiet study. Four generous sized bedrooms include a secondary bedroom with its own private ensuite and walk in closet. The spacious primary bedroom is a true retreat, with oversized windows, a large walk-in closet, and a private seating nook. The spa-inspired 5-pc ensuite offers a luxury stand-alone soaking tub, jet shower, double vanity, and elegant finishes. Additional upgrades include 8 ft doors on the main floor, 7 1/4" baseboards, high-end laminate flooring (2019), renovated bathrooms with built-in speakers and LED lighting (2020), an upgraded 200 amp panel, and a refreshed laundry room (2020). Freshly painted in 2022, this home is move-in ready. Perfectly situated across from a large park and close to excellent schools, shopping, and everyday amenities, this home blends luxury, comfort, and convenience in one of Orleans most desirable neighbourhoods. (id:60083)
Engel & Volkers Ottawa
91 Heirloom Street
Ottawa, Ontario
Visit this exceptional 2022 Claridge-built corner-lot townhome, offering 2,245 sq. ft. of beautifully designed living space on a premium 4,111 sq. ft. lot. With 4 bedrooms, 4 bathrooms, and $40K in upgrades, this residence blends style, comfort, and sophistication. Step into a marble-tiled foyer leading to open-concept living, rich hardwood floors, and a chefs kitchen featuring quartz countertops, stainless steel appliances, and ample cabinet space. The sun-filled family room offers a lot of natural light and comfort, while the luxurious primary suite boasts a walk-in closet and with a separate shower. A fully finished lower level includes a spacious rec room and full bath. Enjoy a large backyard in the summer, double garage, and an unbeatable location close to top-rated schools, shopping, transit, parks. This move-in ready luxury home is an incredible opportunity not to be missed! Looking for a property with great Location, Lifestyle, Luxury and Value ?- This home has it all. Book your showing today! (id:60083)
Royal LePage Team Realty
4 - 2949 Richmond Road
Ottawa, Ontario
Welcome to this rarely available 4 bedroom, 4 bath freehold townhome - freshly painted and move-in ready! Perfectly situated near Bayshore Shopping Centre, transit, Highways 416/417, DND, the LRT, Britannia Beach, and miles of walking and biking trails, this property offers the perfect blend of convenience and tranquility. Nestled in a private, tree-lined enclave with no rear neighbors, you'll enjoy breathtaking views of the Ottawa River and Gatineau Hills - your own private retreat in the city. Step inside to a welcoming foyer with a spacious closet, leading to the open-concept main floor featuring hardwood flooring throughout. The bright kitchen offers white cabinetry and generous storage, complemented by a dedicated dining area and convenient powder room. The living room, complete with a charming bay window, opens onto a balcony overlooking nature. The second floor hosts a primary suite with its own balcony, wall of closets, and 3-piece ensuite, along with two additional bedrooms and a full bathroom. The entire top level is dedicated to a secondary primary retreat, boasting vaulted ceilings, a walk-in closet, 4-piece ensuite, and spectacular views. The finished walk-out lower level adds even more flexibility, with a versatile room perfect for a family room, office, or additional bedroom, plus patio doors leading to a private deck. A laundry area, ample storage, and inside access to the garage complete this level. With most major updates already done, this rare gem is ready for immediate occupancy - just move in and start enjoying! (id:60083)
Royal LePage Integrity Realty
51 Robertson Lane
Carleton Place, Ontario
Welcome to this stunning 3-bedroom, 3-bathroom single-family home, built in 2022, and ideally located in the heart of Carleton Place. As you enter, you are greeted by a welcoming foyer that leads to an open-concept main floor, filled with natural light. Just off the entrance, you will find a versatile space that can serve as a home office or den. The main level features beautiful hardwood floors, a spacious kitchen with a stylish backsplash, upgraded countertops, and modern tile finishes in the bathrooms. Upstairs, discover three generously sized bedrooms, including a primary suite with a walk-in closet and a luxurious ensuite complete with a soaker tub and separate shower. A guest bath and convenient second-floor laundry complete this level. The basement is meticulously maintained, offering the perfect blank canvas for a recreation area or additional guest space. Step outside to a large backyard ideal for family gatherings, outdoor entertaining, or simply enjoying your own private green space. Parking is easy with a single-car garage and two additional driveway spaces. Enjoy close proximity to water access, shopping, playgrounds, and all the amenities of the charming town of Carleton Place. This home combines modern comfort with an unbeatable location (id:60083)
Royal LePage Team Realty
1353 Diamond Street
Clarence-Rockland, Ontario
Quality new construction by Homestead Builders Inc., ready for occupancy! This elegant 3+1 bed, 3.5 bath bungalow is luxury living at its finest! Over 2200 sqft of living space on the main with an additional 1250 sqft of finished area on the lower level! Engineered White Oak hardwood flooring on main and stairs. Convenient main floor laundry, powder rm & access to 2 car garage with charging station for electric car! Open concept living rm/kitchen with gas fireplace. The chefs dream kitchen offers quartz countertops, waterfall island, pot filler, microwave drawer, pantry & high end stainless steel appliances. Separate dining area with waffle ceiling & servery with 50 bottle wine fridge! The primary suite boasts walk-in closet & 5 piece ensuite including free standing tub & separate shower and double sinks. 2 secondary bedrms and 4 piece family bath. Partially finished lower level with rec rm, 4th bedrm, 4 piece bath, storage and a separate large flex room (another 455 sqft!). Modern deck off the living rm. 9' ceilings throughout! AC, Eavestrough, Central Vac, Nest doorbell & thermostat included! No rental items! FULL TARION WARRANTY. A must see!! (id:60083)
RE/MAX Affiliates Realty Ltd.
345 Cornice Street
Ottawa, Ontario
Welcome home to this spectacular Richcraft Executive End-Unit Townhome, where luxury meets comfort in every detail. From the moment you arrive, the curb appeal sets the tone for the elegance inside. The main floor boasts a spacious foyer, clad in large tiles with an oversized closet, a stylish powder room, and inside access to the garage. Step into the bright open-concept living and dining space, flooded with light from the extra windows this end-unit has, highlighted by soaring two-storey windows and an impressive 18-foot ceiling. Warm hardwood floors lead you to a cozy gas fireplace with a custom tiled surround, while the upgraded chefs kitchen steals the spotlight with full-height custom cabinetry, extended pantry, quartz countertops, sleek tile backsplash, gas stove with griddle, stainless steel appliances, and an oversized island with seating for four. Upstairs, the primary suite is a private retreat featuring a large walk-in closet and spa-inspired ensuite with quartz vanity, glass shower, and soaker tub. Two additional bedrooms, a full bathroom, and a convenient laundry room complete the second level. The fully finished lower level offers a large versatile family room, perfect for a home gym, playroom, or rec space, with plenty of storage. Outside, enjoy the fully fenced south-facing backyard with extra space and shade provided by this premium end-unit location with no front neighbours. Recent upgrades include LED lighting, dimmer switches, and interlock. With a beautiful park just steps away, new schools around the corner, and a home that feels brand new, this one won't last long, book a showing today! (id:60083)
Century 21 Synergy Realty Inc
170 Escarpment Crescent
Ottawa, Ontario
Rarely offered in Richardson Ridge of Kanata Lakes, this exceptional home sits on an over 130 ft deep lot fronting Devonian Park and backing onto protected conservation land, ensuring no rear neighbors and unmatched privacy. Located in one of Kanatas top-rated school districts (Earl of March Secondary, WEJ, and Kanata Highlands Elementary) it offers an incredible setting for families. The home features 9-foot ceilings on both the main and second levels and oversized windows throughout, flooding every room with natural light and framing beautiful park and treed views. The main floor showcases an open-concept layout perfect for modern living, including a bright dining area and a family room with a cozy gas fireplace. The expansive kitchen boasts a 42-inch refrigerator, generous walk-in pantry, Quartez countertop, waterfall island and abundant counter space, making it ideal for entertaining or everyday family meals. Upstairs offers four large bedrooms, including a serene primary suite with walk-in closet and spa-like ensuite, plus three additional spacious bedrooms, a stylish main bath with double vanities, and a convenient laundry room. The unfinished basement with rough-in plumbing provides endless potential for a recreation room, gym, guest suite, or home theatre.With its rare lot, private setting, functional layout, and proximity to parks, trails, shopping, and top schools, this home is an extraordinary opportunity in sought-after Richardson Ridge. (id:60083)
Home Run Realty Inc.
273 Shinleaf Crescent
Ottawa, Ontario
Welcome home to this Energy Star-rated, open-concept executive townhouse offering 3 bedrooms plus a loft and 3 bathrooms. Situated in a peaceful, family-friendly neighbourhood, you'll love the fully fenced and professionally landscaped front and back yards.Step into a bright, spacious foyer with ceramic tile flooring, inside access to the garage, and a convenient powder room. The kitchen is beautifully upgraded with extended cabinetry, quartz countertops, a tile floor, and an island with seating and an integrated sink perfect for entertaining.The living and dining areas feature hardwood floors, pot lights, and a custom built-in bookcase, creating a warm, welcoming ambiance. Downstairs, the family room is flooded with natural light and includes a cozy gas fireplace, storage under the stairs, and a large unfinished area with laundry and room for expansion or organization. Upstairs, the primary suite includes a walk-in closet and a luxurious ensuite with a soaker tub, separate shower, and generous vanity. Two additional bedrooms and a versatile loft offer space for family, guests, or a home office. Enjoy living near nature and convenience with a forest at one end of the street, a park at the other, and a mix of single-family homes in the area. You're also close to elementary and high schools, trails, recreation, shopping, and restaurants. (id:60083)
Royal LePage Team Realty
524 Broadview Avenue
Ottawa, Ontario
Welcome to this spacious and inviting 5+1 bedroom family home, fully renovated in 2012 to combine comfort, style, and function. With thoughtful updates throughout, this home is move-in ready and perfect for modern family living. At the heart of the home is a bright kitchen featuring a large island with seating, seamlessly opening to the family room ideal for casual gatherings and everyday living. For more formal occasions, enjoy the separate living and dining rooms designed for entertaining in style. Upstairs, you'll find five generously sized bedrooms, hardwood flooring throughout, and the convenience of an upper-level laundry room. Primary bedroom with spa ensuite, and walk in closet and bonus gas fireplace. The fully finished basement adds versatility with a bedroom, full bathroom, and a spacious family room, offering plenty of space for guests, a home office, or recreation. Step outside to your private backyard oasis. Entertain with ease on the deck and outdoor BBQ area, complete with running water, or unwind in the fully screened gazebo, perfect for enjoying summer evenings bug-free. Blending modern updates with family-friendly design, this exceptional home offers both comfort and convenience in every detail. Perfectly situated steps from top-rated schools, Westboro Village, boutique shops, Farmer's Market and your favourite coffee shops and restaurants. Easy access to downtown and the Ottawa River. Make this your new home. (id:60083)
Royal LePage Team Realty
16 First Avenue
Ottawa, Ontario
Open House Sunday September 21st, 2-4 pm. If you love the idyllic lifestyle of a legacy neighborhood without the risks of a heritage home, look no further than 16 First Avenue in the nations capital. Stunning interiors with top notch finishes, hardwood, heated floors in select zones, ceramic, quartz. Wired with ethernet, smart environmental controls. Rare Glebe advantages; ample surface parking, finished lower level and backyard oasis. An unmatched location and opportunity: excellent schools, parks, the canal, specialty restaurants, cafes and independent shops minutes away on foot, and the city's cultural, business, and political centre is a quick jaunt away on bike, foot, or transit. See it! (id:60083)
Royal LePage Team Realty
1060 Charest Way
Ottawa, Ontario
Stunning 3 Bedroom, 2.5-baths Urbandale Newport Home in Prime Orleans Location! Situated on quiet, family-friendly street, boasting approx. 2200 sqft above grade plus a finished basement (950 sqft), nestled in one of Orleans' most sought-after neighborhoods. The home is perfect for a growing family. Plenty of parking space available in both the garage & wide driveway. Step inside and be greeted with a grand 16-foot ceiling in the foyer & a seamless flow into a bright living room with soaring 12-foot cathedral ceilings and an elegant large dining area. The heart of the home, a bright kitchen and breakfast area featuring quartz countertops, a large 4x8 island, ample cabinetry, and stainless-steel appliances, including a gas cooktop. Enjoy family meals in the sunny breakfast area or relax in the spacious family room with a cozy gas fireplace just steps away. Main floor laundry/mudroom with access to the double garage & 2 pc powder room for convenience. Step outside to your private Oasis backyard retreat with southern exposure, featuring a 21-foot above-ground pool (2021), a durable Eon deck, and a natural gas BBQ connection. A true outdoor oasis designed for relaxation and entertaining. Upstairs, the primary bedroom offers a 4-piece ensuite, walk-in closet, and an additional walk-in closet/reading room (formerly the 4th bedroom, buyers can easily convertible back). Two additional generously sized bedrooms share a convenient 3-piece bathroom, making this the perfect home for families. Finished basement with loads of living space, including an extra family room, large rec room & three storage rooms, with potential to add an additional bathroom. This home is minutes from top-rated schools, trails, parks, shopping centers, public transit, and all major amenities. Enjoy proximity to Place d Orleans Shopping Centre, Ray Friel Recreation Complex, and Petrie Island Beach. Don't miss out book your private showing today! (id:60083)
Royal LePage Performance Realty
507 Radiant Private
Ottawa, Ontario
Welcome to 507 Radiant Private, a lovely three-bedroom plus loft townhome with NO REAR NEIGHBOURS. This home has beautiful meadow views from the rear windows and is just steps from a scenic pond surrounded by a walking trail. This Oakwood model by Glenview Homes, built in 2017, features 1,989 square feet of well-designed living space. This home has a large foyer with double entry closets and offers 9-foot ceilings and hardwood floors on the main level. The chef's kitchen features a peninsula layout and stainless steel appliances including a microwave hood fan and has plenty of cabinet space. The bright dining room accommodates a large table for family dinners and has extra cabinetry for storage. Enjoy the view from your spacious master suite getaway perfect for relaxing after a long day. There is room for a king size bed with room to spare! This primary suite also features an executive five-piece ensuite with double sinks, a spacious walk-in shower, separate soaker tub and a large walk-in closet. Two secondary bedrooms are generous in size, bright and spacious. There is also a loft on the second level, great for a working at home, a play area or working out! The finished basement has a large family room, separate laundry room and a large storage space. The backyard features a well thought out deck, perfect for entertaining and comes with a fully fenced yard. This house also features an extended interlock driveway, on demand hot water heater and a Unifi G4 Doorbell Pro. The low monthly maintenance fee covers snow removal and lawn maintenance of the shared spaces. (id:60083)
Right At Home Realty
404 Wisteria Crescent
Ottawa, Ontario
Welcome to 404 Wisteria, a charming 3 bedroom townhome in the desirable Hunt Club neighbourhood. The main floor welcomes you with hardwood throughout, featuring a spacious living room that flows into a well appointed kitchen with an eating nook and dining area. Sliding doors lead to a fully decked backyard shaded by mature trees, backing onto a playground and green-space, perfect for family relaxation with no rear neighbours. Upstairs, discover three comfortable bedrooms and two full bathrooms, including a convenient hall bath and a private ensuite in the primary suite. The layout balances practicality with everyday comfort. The fully finished basement expands your living space, showcasing a cozy rec room with a fireplace, ideal for movie nights, a home office, or a play area. Location is key: this home is steps from Wisteria Park, adjacent to playgrounds and near the grounds of the former CFBU plands. You're just minutes from the Ottawa International Airport, Highway 417, and the Airport Parkway, making downtown Ottawa (15min), Gatineau, and onward travel exceptionally easy. Families will appreciate the proximity to parks (Paul Landry, Owl, McCarthy, Riverwood), wetlands and riverside trails, while shopping and amenities at South Keys and Billings Bridge - grocery stores, fitness centres, cinema - are just around the corner. Transit service is solid, with local OC Transpo routes and easy bus connections to OTrain stations. 404 Wisteria combines a perfect blend of comfort and convenience! (id:60083)
RE/MAX Hallmark Realty Group
337 Hinton Avenue S
Ottawa, Ontario
Welcome to this charming 2+ bedroom, 1.5 bath home, ideally located in the heart of Ottawa. Nestled on a quiet dead end street with no through traffic, it offers a rare blend of privacy and city convenience. Steps from the Central Experimental Farm, Wellington Village, Hintonburg, Fisher Park, and some of the city's best shops, cafés, and restaurants, the location is unmatched. Inside, this warm and character-filled home features practical living spaces and an unfinished second level, presenting an exciting opportunity to create an additional bedroom, office, or personal retreat tailored to your needs. The inviting exterior offers great curb appeal, while the backyard provides plenty of space for gardening, entertaining, or quiet relaxation. A detached 1-car garage with workshop bench and a garden shed add valuable functionality. Families will appreciate the proximity to excellent schools and hospitals, while commuters will enjoy quick access to the Highway 417 Parkdale ramps and nearby public transit, including Tunneys Pasture Station. Outdoor enthusiasts will love the easy connection to parks, bike paths, and green spaces. Perfect for first-time buyers, young families, or down sizers, this property combines urban living with a welcoming community feel. (id:60083)
RE/MAX Hallmark Realty Group
26 Alexander Street W
North Glengarry, Ontario
Welcome to 26 Alexander Tucked away on a quiet dead end road in the charming town of Maxville, this well-maintained home is the perfect blend of comfort, convenience, and small-town appeal.Offering 2 bedrooms and 1 bathroom, the home provides an inviting layout thats easy to maintain while still offering thoughtful touches for everyday living. The laundry area is located in the basement, keeping the main floor functional and uncluttered.Set on a spacious lot, the property provides plenty of room to enjoy the outdoors, whether its gardening, entertaining, or simply relaxing in your own backyard. The detached 2-car garage adds tremendous value, offering not only secure parking but also abundant storage space or the flexibility to create a workshop for hobbies and projects.Just minutes from all local amenities, this property ensures that shopping, dining, schools, and services are always within reach. Its the ideal balance of peaceful living in a friendly community while still enjoying the conveniences you need close at hand.Whether youre starting out, downsizing, or looking for a property with character and practicality, 26 Alexander is ready to welcome you home. (id:60083)
Exp Realty
1979 Jasper Avenue
Ottawa, Ontario
This centrally located bungalow offers incredible value with both a comfortable living space and income-earning potential. Featuring 2+1 bedrooms, 3 full bathrooms, and a thoughtfully finished basement with an in-law suite or secondary dwelling potential, this home is ideal for multigenerational families or those looking to offset their mortgage with rental income. Step inside to a spacious foyer with a convenient closet and direct access to the lower level. Glass-panelled french doors lead you into a sun-filled living room, complete with gleaming hardwood floors and a cozy gas fireplace accented with elegant marble tiling. Just off the living room is a generous dining room with plenty of space for hosting. The renovated kitchen is timeless and functional, featuring all-white cabinetry, quartz countertops, an over-the-sink window, and closet-style laundry. There's also space for a breakfast table and direct access to the backyard. The main level includes two well-sized bedrooms, a primary bedroom with it's own private (and renovated!) ensuite as well as a walk-in closet. A second well-sized bedroom, full bathroom (also renovated!) and plenty of closet space complete this level. The lower level offers exceptional flexibility- currently being used as a second unit. An oversized family room could serve as a rec room, office, or playroom or be used as part of the in-law suite. With its own full kitchen, 3 piece bathroom, in-unit laundry, and a large bedroom (with potential to be divided into two), this level provides everything needed for extended family or rental opportunities. Outside, enjoy a private backyard with a composite deck and plenty of space for gardens. Close to schools, parks, shopping, amenities, and transit, this home combines central convenience with long-term potential. (id:60083)
Royal LePage Integrity Realty
2001 Dunollie Crescent
Ottawa, Ontario
Welcome to 2001 Dunollie Crescent, a beautiful end-unit townhome in the heart of sought-after Morgan's Grant. Perfectly situated on an expansive pie-shaped lot, this property offers privacy and outdoor living space rarely found in the area. From the moment you arrive, you'll appreciate the welcoming curb appeal and landscaped gardens that frame this home. The main level features rich hardwood flooring and a tiled entry with a custom-built sitting bench for everyday convenience. A stylish formal dining room and an inviting living room filled with natural light create ideal spaces for entertaining and daily living. The eat-in kitchen, designed with a vaulted ceiling, enhances brightness and airiness, while tasteful updates make it a perfect spot for meals and gatherings. Shiplap feature walls add custom touches and character, while the décor flows seamlessly throughout, offering a true move-in-ready experience. Upstairs, discover a thoughtful layout with 3 bedrooms plus a versatile loft perfect as a home office, potential bedroom, children's playroom, or cozy reading nook. The home boasts 2.5 bathrooms, including a refreshed ensuite that blends modern comfort with function. The fully finished basement expands your living options with new luxury vinyl flooring (2025), a cozy gas fireplace, and plenty of flexible space for recreation, work, or relaxation. Step outside to a private backyard oasis: a fenced yard with lush gardens, a spacious deck and patio retreat, plus recessed deck lighting for evening ambiance. With an attached single-car garage, ample storage, and a location close to schools, parks, trails, shopping, and transit, 2001 Dunollie Crescent delivers charm, style, and convenience in one of Kanata's most desirable communities. (id:60083)
Royal LePage Team Realty
1940 Rollin Place
Ottawa, Ontario
This home combines modern comfort with resort-style living in a stunning natural setting! This custom 2+2 bed 3 bath bungalow, built with quality in mind with energy-efficient ICF construction from footing to roof. The main level offers a bright open-concept living, dining and kitchen with granite counters, a primary suite with ensuite and walk in closet, a 2nd bedroom/office, convenient powder and laundry room. The lower level is perfect for the kids or teens who like their space with 2 large bedrooms, each with walk-in closets, a full bath and entertainment room. 9ft ceiling height are featured on both levels. Relax in the spectacular 3-season sunroom with your morning coffee to start the day with nature! Entertain or unwind by the pool or in the hot tub under the stars, enjoy the outdoor stone fireplace and patio, or stroll through the lush gardens, greenhouse, and fruit trees( mac apples & concord grapes and more). Extend the growing season with your very own glass greenhouse. Paved driveway with RV pad & hookup. Fireplace, stove, dryer, hot water heater and bbq are all run on gas. Just minutes to Hwy 417. Energy Saving Details; ICF Construction From Footing To Roof for R40 Wall, R50 In Attic, R10 Under Slab. 2021 Natural gas furnace and owned tankless water heater. Truly a real acre of paradise! Open house Sunday 2-4pm (id:60083)
Details Realty Inc.
248 Pursuit Terrace
Ottawa, Ontario
Open House September 21st 2-4. Upgraded stunning 4 bedroom home with generous size open concept upper level vaulted ceiling loft. Approximately 4000sqft including basement as per builder's plans attached which may size may vary depending on the elevation and builder specs. You will also enjoy the main level office/den. No rear neighbours. Spacious gourmet kitchen with large island, eat in area, gas stove, fashionable backsplash, double sink with vegetable spray & walkin pantry. Elegant swing doors with transom window in the kitchen instead of sliding patio doors. Upper & main level showcase 9' ceilings. Most doors are 8' tall on main and upper level. Finished basement with full bathroom for a total total of 4 full bathrooms in addition to a powder room. Generous size living room with horizontal fireplace. Separate dining room to host your loved ones in style. Quartz counter tops in the kitchen & primary bathroom. Bright & Inviting home with large windows. Upgraded lighting & sensor lights in most closets. Spacious welcoming front foyer. Wainscoting & art panel. One of the secondary bedroom offers a private balcony. Upgraded wood staircase with metal spindles & hardwood floors on the main level, as well as some 12 x 24 tiles. Ultimate storage includes 6 walkin closets, 2 of them in the primary bedroom, one in the front foyer, one in the mudroom and one each in 2 of the secondary bedrooms. Mudroom adjacent to the insulated double garage w garage door opener. Practical central vacuum. Beautiful window blinds. Laundry connection options on upper or lower level with one set of washer & dryer. Ask for upgrades list, review link for additional pictures & videos. Some pictures virtually staged. (id:60083)
Royal LePage Team Realty
4682 Beckwith Boundary Road
Ottawa, Ontario
Discover luxury living on 9 acres in picturesque Beckwith Township. This outstanding 3-bedroom, 2.5-bathroom home combines comfort, character, and modern updates in a truly exceptional setting. Step into the great room, where soaring two-story ceilings and a sunlit loft create a sense of openness and grandeur. From the loft, enjoy sweeping views of the property and pond, an ideal spot to unwind or work from home. Open to the great room, the well-appointed kitchen with ample storage and granite countertops is ideal for both entertaining or everyday living. The bright sunroom opens onto a brand new wraparound deck, offering plenty of space for outdoor dining, gatherings, or simply relaxing with serene pond views. The upper-level family room with wet bar and powder room adds an abundance of flexible space to the home for games, movie nights or gatherings. The oversized double garage and freshly updated exterior (new siding 2024, deck & porch 2024, roof insulation 2025, garage paint 2025) and numerous other updates provide peace of mind. Whether it's snowmobiling, cross-country skiing, hiking, or ATV rides, you can enjoy endless outdoor recreation right in your own backyard. Nestled on over 9 acres and backing onto snowmobile trails, this property is a rare blend of privacy, natural beauty, and year-round outdoor living. (id:60083)
Engel & Volkers Ottawa
6501 Wellwood Street
Ottawa, Ontario
Located in the prestigious Orchard View Estates, this custom-built home sits on a spacious & private corner lot of approximately 0.5 acres, surrounded by mature cedars and backing onto a serene park. Beautifully landscaped, the property boasts year-round charm w/ Magnolia, Macintosh, & Mini Maple trees. Outdoor living is elevated with a tranquil water feature in the rear yard, a cozy gazebo & grilling area, a garden shed, & a semi-circle laneway that leads to a double garage w/ front, side, & inside entries. Inside, the main floor features a thoughtfully designed layout, complete with a dedicated office, a 3-piece bathroom, & a convenient laundry room. The expansive kitchen includes a centre island & bar area, flowing seamlessly into a welcoming family room warmed by a gas fireplace. For entertaining, enjoy a formal dining room. Oak hardwood flooring and herringbone detailing in the elegant living room add timeless sophistication. Upstairs, the primary bedroom offers a walk-in closet and a stylish 4-piece ensuite. A luxurious 6-piece main bathroom, complete with heated floors for year-round comfort, serves the additional bedrooms, one of which has been transformed into an expansive walk-in closet. The finished basement offers exceptional additional space, featuring a second home office, a recreation room, ample storage, a cold storage area w/ a pantry/cantina, ideal for stocking up, & a relaxing sauna, perfect for unwinding after a long day. Additional features include: Generac Generator (2023), Roof Anterior (2020) Rear (2001), Furnace (2005), A/C (2023), Wood Windows (1984) with cladding (2000), Skylights (2024), Asphalt (2022), Septic emptied (May 2025), Hydro One (2024): $1,230, Enbridge Gas (2024): $1,950, Enercare HWT & Furnace Maintenance (2024): $870. Experience the perfect blend of space, craftsmanship, privacy, and natural beauty in this remarkable home. Don't miss the 360 iGuide tour. See attachment for additional information. 24 hrs irrev on all offers. (id:60083)
Royal LePage Team Realty
609 Blanchard Crescent
Ottawa, Ontario
Ideal for growing families or downsizers, this home on a large irregular lot in the heart of Riverside Park South has a spectacular family room addition providing plenty of extra space for family and friends. The primary living room has a large bay window, hardwood floors, and a central stone fireplace and flows seamlessly into the dining area. The kitchen features white cabinetry, a built-in desk nook, and a convenient pass-through window overlooking the rear family room addition with its own fireplace, built-ins, and sliding doors, providing access to the backyard. Three comfortable bedrooms, including a primary with double closets, share a full bathroom with an extended vanity, generous cabinetry, and a tiled tub/shower surround. The finished lower level has a large recreation room, two rooms, a half bathroom, and a dedicated laundry room with storage. Outdoors, mature trees and hedges frame the spacious yard with a large deck and plenty of grass to play on. Located on a quiet, tree-lined crescent surrounded with parks, schools, and green spaces just steps away. Mooneys Bay, the Rideau River pathways, and the Ottawa Hunt & Golf Club are all nearby, while shopping, dining, and services along Bank Street and Hunt Club Road add convenience. This is a rare opportunity to enjoy a peaceful, established neighbourhood with easy access to the best of city living. (id:60083)
Engel & Volkers Ottawa
55 Delong Drive
Ottawa, Ontario
Tucked into one of Ottawas most prestigious neighbourhoods, this exceptional 4-bed, 4-bath home blends architectural sophistication with luxurious upgrades and standout recreational features. Set on a lush, private lot just 500 meters from the Ottawa river pathway, it offers over 3,500 sq. ft. of thoughtfully designed living space, perfect for both everyday living and entertaining.The chef-inspired kitchen features rich wood cabinetry, granite countertops, stainless steel appliances, and a curved island with bar seating that flows into a warm and inviting living room with large windows, hardwood floors, and a cozy fireplace. A four-season solarium with heated natural stone floors and an automatic awning offers year-round comfort and backyard views. Upstairs, the spacious primary suite includes a private balcony, walk-in closet, and a beautifully renovated ensuite with dual vanity and glass shower. The lower level offers a golf simulator room with a full A/V setup for immersive entertainment, plus a discreet garage entrance that enhances privacy and functionality. With a full bathroom and bedroom on this level, it can easily accommodate an in-law suite or private guest quarters. Step outside to a private backyard retreat featuring a heated in-ground pool with unique custom granite coping and spa jets, an outdoor kitchen with a natural gas grill and bar fridge, and a stylish pergola surrounded by mature trees. Smart home integration adds convenience with control over HVAC, pool, solarium heating, Nest doorbell, and outdoor cameras. As if that weren't enough, this R2000-standard home features double-walled construction, Pella windows throughout, and, combined with solar panels and an EV charger, offers an exceptional opportunity for sustainable living. Just minutes from top schools, nature trails, and downtown, this is a rare opportunity to own a truly turnkey home in Rothwell Heights. (id:60083)
Royal LePage Performance Realty
12 Sonata Place
Ottawa, Ontario
**Open House Sunday Sept 21, 2-4 pm** Nestled on a quiet cul-de-sac with **NO REAR NEIGHBOURS**, this beautifully updated home offers peace, privacy, and modern comfort. The main floor features a spacious foyer, convenient half bath, and an open-concept dining area, living room & kitchen complete with pristine quartz countertops & a marble backsplash, perfect for hosting or relaxing with family. Upstairs, you'll find 3 generous bedrooms and a full bath. The bright lower level includes a large family room with space for ample storage. Step outside to an extra-deep, tree-lined yard with a deck, interlock patio and landscaped garden - your own private retreat. Complete with a garage, this home is ideally located near the hospital, shopping, schools, parks, and major amenities. A rare find in a prime location! (id:60083)
Royal LePage Integrity Realty
50 Angel Heights
Ottawa, Ontario
PREPARE TO FALL IN LOVE with this stunning 2020-built detached home showcasing a modern contemporary elevation on a 45 ft lot, upgraded with over $100K in premium finishes. The main floor features a dedicated living room, formal dining area, spacious family room, and a gourmet kitchen with quartz countertops, upgraded backsplash, walk-in pantry, premium cabinetry, gas stove, and top-quality appliances. Upgraded light fixtures and rich hardwood flooring flow seamlessly across the main level, staircase, and second-floor hallway, elevating the style and comfort of this home. Upstairs, retreat to the luxurious primary suite with a 5-pc ensuite, alongside three generously sized bedrooms, a 3-pc bathroom, and a versatile loft. The fully finished basement offers endless possibilities for a home gym, office, or recreation space, and includes a 3-pc rough-in for a future washroom. Outside, enjoy a fully fenced backyard that combines privacy, comfort, and style perfect for relaxing or entertaining. All this, just steps from scenic trails and parks, and only minutes from all the amenities Stittsville has to offer. (id:60083)
Exp Realty
563 Egret Way
Ottawa, Ontario
Location! Location! Location! Welcome to this one-of-a-kind Tamarack Sable model, offering over 3,000 sq ft of total living space with 4 spacious bedrooms, 3.5 bathrooms, and a fully finished basement. All designed for luxury, comfort, and functionality. This sophisticated home boasts 9-foot ceilings on both the main level and in the basement, creating an open and airy feel throughout. The layout is thoughtfully designed, with a dedicated home office tucked away for privacy, a chef-inspired kitchen featuring an oversized island and premium Cambria quartz countertops, and sun-filled living and dining areas perfect for entertaining. Upstairs, the four generously sized bedrooms are smartly placed at each corner of the home for maximum privacy. The main floor 5 piece ensuite bathroom creating a spa-like experience. The finished basement adds even more living and entertainment space, including a full bathroom ideal for hosting guests, family movie nights, or creating a personal gym or studio. Step outside to enjoy the fully landscaped front and backyards, perfect for relaxing or entertaining outdoors. Nestled in a welcoming, family-oriented community, this home offers easy access to top-rated schools, shopping centers, and public transportation and recreation center. Whether you're raising a family or simply looking for a serene retreat with all the modern conveniences, this exceptional property delivers the perfect balance of comfort and accessibility. Call us to book a private showing today! All measurements are approx. (id:60083)
Royal LePage Integrity Realty

