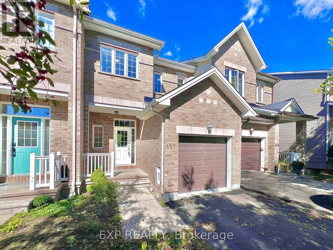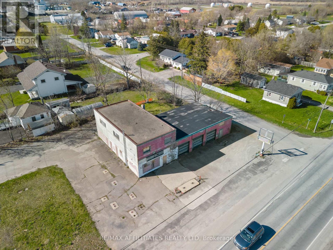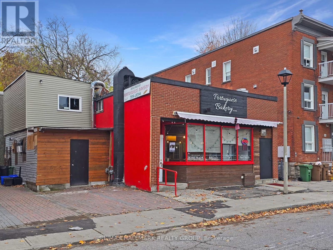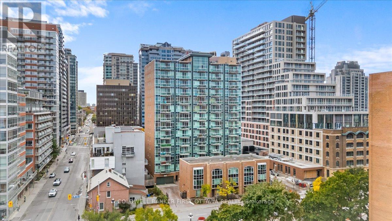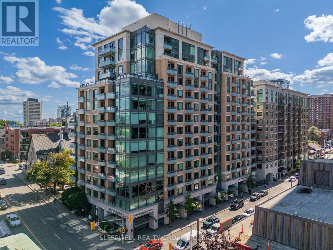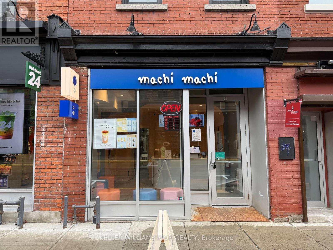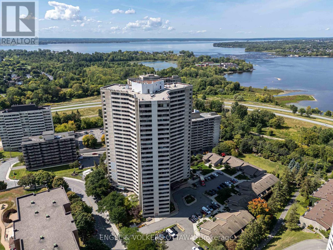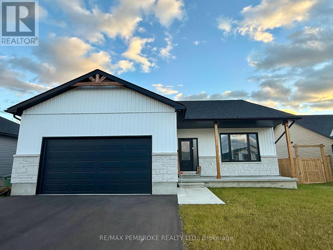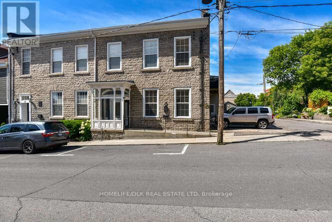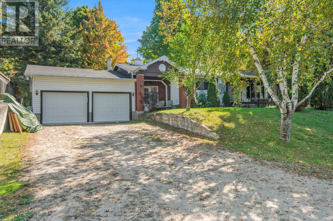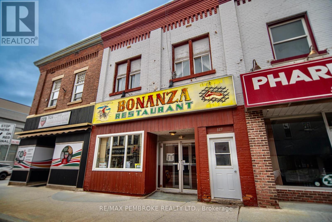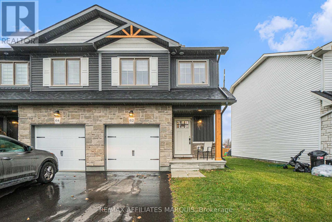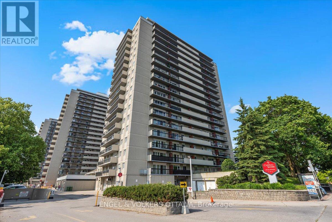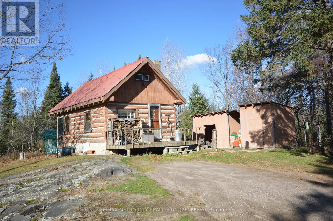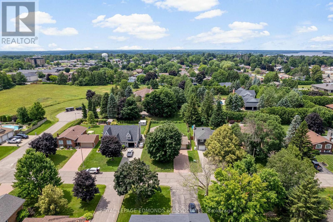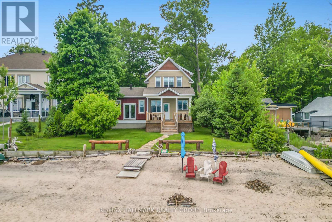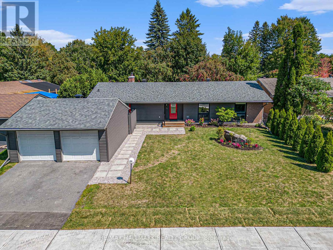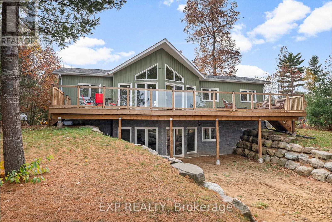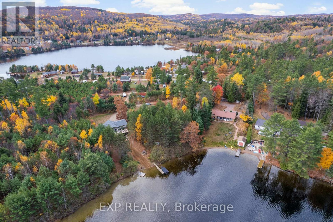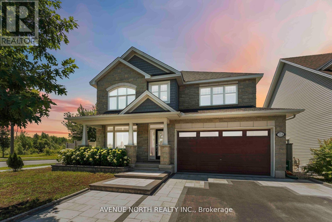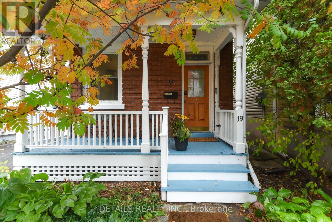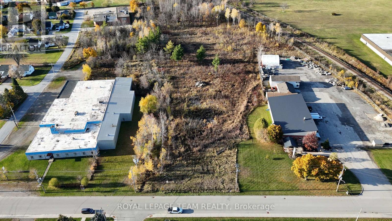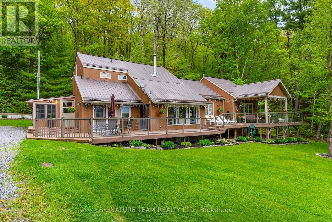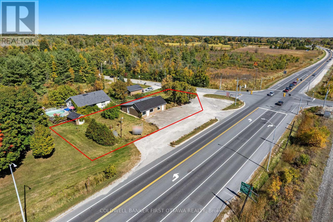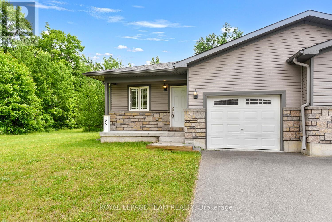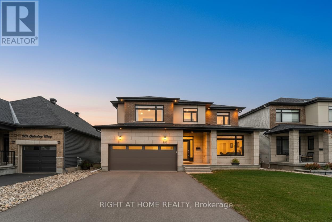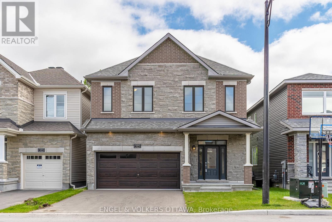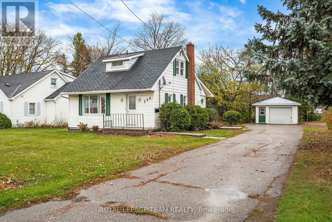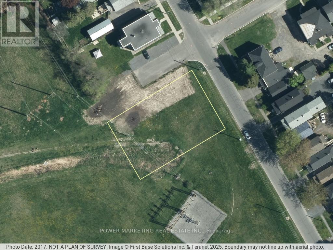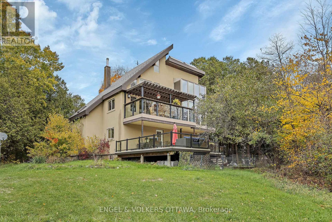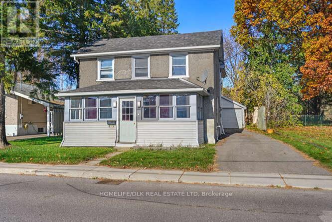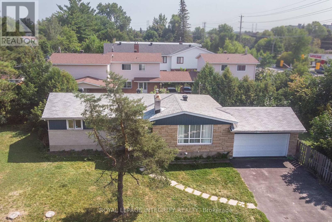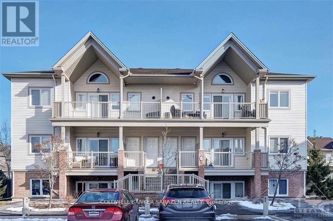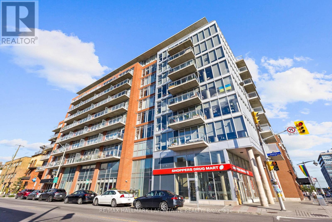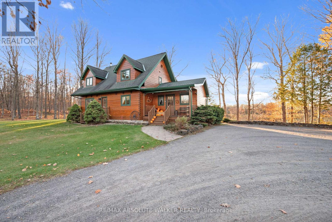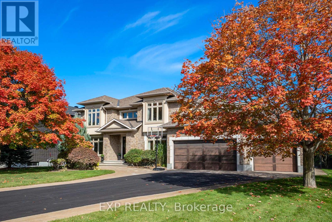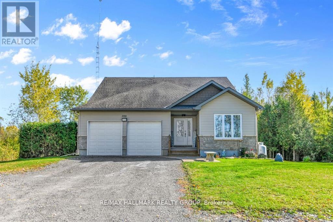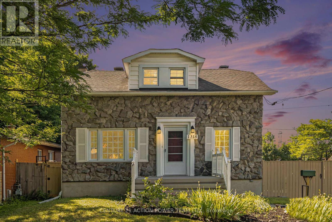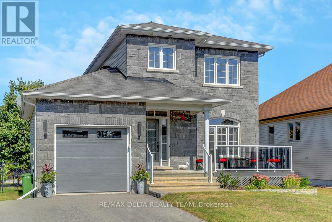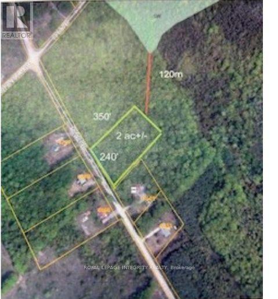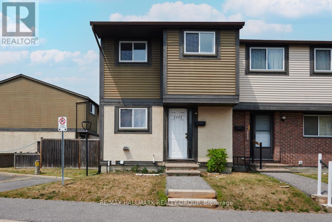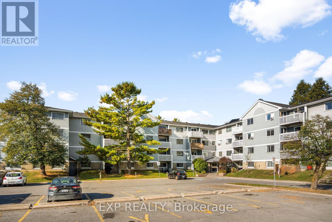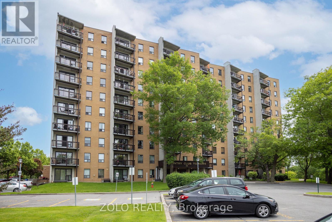457 Foxhall Way
Ottawa, Ontario
Welcome to this beautifully updated Urbandale Sunnyvale model, a true turn-key home with no rear neighbours backing onto protected green space (Deevy Pines Park). Freshly painted with new carpet, modern light fixtures, and stainless steel appliances including a new stove, hood fan, and fridge (2025) The open-concept main level offers a spacious kitchen with plenty of cabinetry, counter space, and pantry, flowing seamlessly into the dining and living area with a cozy fireplace. Upstairs features 3 generous bedrooms, including an oversized primary with walk-in closet and ensuite with a deep soaking tub. The finished basement boasts large window for natural light, perfect for a family room, home office, or gym. Outside, step into nature with direct access to walking and biking trails, while still being close to schools, parks, splash pads, sports fields, and public transit. This move-in ready home combines modern updates with a family-friendly layout in an unbeatable location. Don't miss it! book your private viewing today! (id:60083)
Exp Realty
7526 Roger Stevens Drive S
Smiths Falls, Ontario
unity knocks in the heart of Smiths Falls! This dynamic commercial property features a fully equipped 3-bay auto garage, an attached retail storefront, and an upper unit perfect for office space, residential use, or expanding your business. Whether you're an investor or an owner-operator, the flexible layout and prominent street exposure offer endless potential. Zoned for additional height, the lot also allows for a future third storey ideal for those with an eye on long-term growth. A rare chance to own a high-visibility, multi-use space in one of Eastern Ontarios most promising communities. (id:60083)
RE/MAX Affiliates Realty Ltd.
48 Nelson Street
Ottawa, Ontario
SOLID INVESTMENT PROPERTY. Centrally located in Lowertown. This Stand Alone Building Hosts a very well known, fully equipped Bakery serving this vibrant neighborhood and over the years became a True Community Destination . This is a perfect opportunity to a Buyer User or an Investor to rent it out and comfortably collect rent. Wide visible frontage and Spacious with High Ceiling making it suitable to a wide array of uses. The Functional Finished Basement is a definite Plus providing additional precious space for the operation or storage or both. An expansion of two additional levels with two 2Bed/1bath apartments each (total of 4 apartments)has been approved giving the Buyer more options to maximize the investment's both value and return. A great all rounded package offering you with multiple options for an attractive price (id:60083)
RE/MAX Hallmark Realty Group
1108 - 134 York Street
Ottawa, Ontario
Experience urban living at its finest in this stunning corner unit, ideally situated in the heart of Ottawas vibrant ByWard Market. Enjoy theconvenience of being steps away from an array of amenities including grocery stores, boutiques, renowned restaurants, the University of Ottawa,the new LRT station, Parliament Hill, and the scenic Rideau Canal.This bright, sun-filled condo offers a stylish open-concept living spaceperfectfor both everyday living and entertaining guests. Host your next Canada Day celebration from your private balcony and take in the spectacularfireworks display right from home. Residents enjoy access to exceptional building amenities, including a fully equipped fitness centre and anelegant party room. A dedicated storage unit is also included for added convenience. (id:60083)
Coldwell Banker First Ottawa Realty
1212 - 238 Besserer Street
Ottawa, Ontario
Discover urban living at its finest in this bright and modern 1-bedroom condo, perfectly situated in the heart of downtown Ottawa. This thoughtfully designed unit features hardwood floors throughout, a spacious open-concept living and dining area, and a well-sized bedroom with impressive floor-to-ceiling windows that flood the space with natural light. The good-sized balcony extends your living space outdoors, offering a private retreat to enjoy morning coffee or unwind in the evening. The kitchen is equipped with stainless steel appliances, granite countertops, and a functional island, making it ideal for cooking, entertaining, or working from home. Additional highlights include in-unit laundry, ample storage, and a smart layout that maximizes both comfort and functionality. The building offers amenities including a terrace with BBQ's and a stylish party room. Located just steps from the ByWard Market, University of Ottawa, Rideau Centre, LRT, shops, and restaurants, this condo offers the perfect blend of convenience and lifestyle. Ideal for first-time buyers, professionals, or investors looking for a prime downtown location. (id:60083)
Sleepwell Realty Group Ltd
49 William Street
Ottawa, Ontario
Exceptional Business Opportunity! Established Machi Machi bubble tea franchise for sale in the heart of Ottawa's ByWard Market - one of the city's busiest and most iconic destinations. Prime location with high foot traffic, strong brand recognition, and a loyal customer base. The shop features modern décor, quality equipment, and easy-to-manage operations. Truly a turn-key business with excellent potential for growth under new ownership. (id:60083)
Keller Williams Icon Realty
3432 Siberia Road
Hastings Highlands, Ontario
Welcome to your dream retreat at 3432 Siberia Road, where rustic charm meets modern convenience! This beautifully renovated three-bedroom, one-bath farmhouse sits gracefully on 112 acres of pristine land, offering the perfect blend of tranquility and adventure. Step inside to discover a meticulously updated interior featuring new wiring, plumbing, drywall, paint, windows, fixtures, appliances, and a durable new roof (2024). A cozy propane furnace (2020) and central air (2023) ensure year-round comfort, while a new wrap-around deck invites you to relax and take in the serene surroundings.The property has been thoughtfully improved, including a dug well that was professionally pumped out, fitted with new grouted well tiles, filter cloth, and clear stone, providing reliable and clean water for years to come. A new UV water system (2025), hot water tank (2023), and 200 amp panel with GenerLink backup ensure both efficiency and peace of mind.Outside, mature hardwoods-last logged in the 1950s-create a lush, private canopy, while organic apple trees add heritage charm. Wander the scenic trails ideal for hiking, horseback riding, or simply observing the abundant deer and wildlife that call this property home. Several outbuildings offer storage or hobby space, perfectly complementing the farmhouse's clipped-gable architecture.Located just a short walk from Bells Rapids Lake and the picturesque Madawaska River, outdoor recreation is right at your doorstep-enjoy fishing, kayaking, or swimming in this peaceful setting. Only 20 minutes to Barry's Bay and 45 minutes to Bancroft, you'll find a perfect balance between seclusion and convenience. Whether you're dreaming of a private homestead, hobby farm, or year-round family retreat, this one-of-a-kind property offers space, style, and substance-a true Ottawa Valley gem. (id:60083)
Royal LePage Team Realty
606 - 1171 Ambleside Drive
Ottawa, Ontario
This bright and spacious corner unit features 2 bedrooms, 1 bathroom, and two oversized balconies that seamlessly extend your living space outdoors. The open concept living and dining areas are finished with hardwood flooring, while the thoughtfully designed kitchen offers ample counter space and cabinetry. Both bedrooms are generously sized and filled with natural light.Residents of Ambleside II enjoy an impressive list of amenities, including an indoor pool, sauna, fitness centre, workshop, squash courts, outdoor BBQ area, party room, and guest suites. Added conveniences include secure underground parking, a storage locker, and the practicality of in suite storage.The location is hard to beat. The upcoming LRT station will make commuting effortless whether by train, bike, or on foot. Outdoor lovers will appreciate the easy access to the Ottawa River and NCC pathways, perfect for walking, cycling, and year round recreation. Everyday essentials are just minutes away at Lincoln Fields Shopping Centre, with groceries, restaurants, and shops all within a short stroll.The condo fees include heat, hydro and water. (id:60083)
Engel & Volkers Ottawa
9420 Parkway Road
Ottawa, Ontario
Welcome to 9420 Parkway Road - a rare opportunity to own approximately 10 acres piece of beautiful, flat land, offering endless potential for hobby farming, horses, or your dream country retreat. The lot features a functional barn with two horse stables, a small grain silo, and open grassland ideal for growing hay to feed livestock. Located just minutes from the Amazon Warehouse on Boundary Road, with quick access to Highway 417, this property offers both tranquility and strategic connectivity - only a short drive to Ottawa's east end, downtown core, and surrounding communities. (id:60083)
Coldwell Banker Sarazen Realty
4512 Kelly Farm Drive
Ottawa, Ontario
Welcome to this stunning Richcraft Baldwin, perfectly positioned on a premium lot adjacent to a walking path in the sought-after community of Findlay Creek. Featuring high-end upgrades and an open, light-filled layout, this home blends comfort, style, and function seamlessly. Offering 4 bedrooms, a loft, and a finished basement, its ideal for modern family living. Step inside to discover 9-ft ceilings on the main floor, wide plank engineered hardwood, and upgraded lighting throughout including LED spotlights, extra kitchen and living area lighting, and striking fixtures. The chefs kitchen is a showpiece, boasting extended cabinetry, a full-slab backsplash, quartz counters, stainless steel appliances, an upgraded sink, a built-in pantry, and an extended island. The spacious great room with a gas fireplace and separate dining area provides the perfect setting for entertaining, complemented by a versatile space with custom cabinetry that can be used as a home office, secondary living room, or designated dining room. The main floor also features a mudroom off the garage entrance. Seamless wooden spindles lead to the upper level, where you'll find custom blinds, a versatile loft, and a large laundry room. The primary suite offers a walk-in closet with custom shelving and a spa-like 5-piece ensuite with premium tile, upgraded sinks, toilets, and more. A secondary bedroom also includes its own walk-in closet with custom built-in shelving. The finished basement is bright and spacious, featuring multi-colour smart lights and a three-piece bathroom. Outdoors, enjoy the fully fenced, generously sized backyard. This home is loaded with thoughtful, designer-inspired upgrades and is steps from parks, schools, shopping, and trails. Move-in ready and waiting for you book your private showing today! (id:60083)
Right At Home Realty
18 Durant Street
Petawawa, Ontario
Welcome to the Edinburgh Version 2 - a very spacious model, built by award winning builder Terry Waito Homes! Incredible new floor plan located in popular Portage Landing subdivision. The open concept main floor boasts the beautiful kitchen with island, quartz or granite counter allowance, bright dining area with patio door leading to the rear yard and covered back deck, the living room is perfect for relaxing & entertaining. The primary bedroom features an ensuite bathroom with double sink vanity, large walk-in closet as well as a patio door to the deck. Other features include 3 bedrooms on the main level, air conditioning, large windows, & more! Complete with a paved driveway & landscaped with topsoil & seeded front & rear yard. The lower level awaits your own personal design ideas for future living space. Tarion warranty enrolment included. Purchase price includes HST with rebates signed back to the Builder. Photos are of Edinburgh model on another lot; this house is not yet built. All offers must contain a 24 hour irrevocable. Actual usable floor space may vary from the stated floor area. (id:60083)
RE/MAX Pembroke Realty Ltd.
32 Apple Street
Brockville, Ontario
Welcome to 32 Apple St, Brockville. Triplex potential. This home is truly one of a kind and must be seen to be appreciated. This 1834 stone home, originally the John McMullen house has been lovingly restored in the past 10 yrs and features 3 distinct living spaces, perfect for generational families. The main level boasts hardwood & porcelain floors throughout. The open concept living room/dining room/kitchen are complete with Corian countertops, an abundance of cupboard space and beautifully accented by the exposed stone wall. The main level finishes off with the primary bedroom/4pc ensuite, an office, 2pc bath and m/f laundry. Upstairs you'll find a complete 2nd living space again with hardwood flooring, an open concept 2nd kitchen/living room/dining room, 2 more bedrooms a gorgeous 3pc bath with cultured marble in the shower. The 3rd level offers a perfect space for a kids play area or a craft room. The rear of the home has a beautifully completed studio inlaw suite., Flooring: Tile, Flooring: Hardwood (id:60083)
Homelife/dlk Real Estate Ltd
815 Christie Lake Road
Tay Valley, Ontario
Charming Country Home on 5 Acres! Discover the perfect blend of country charm and convenience with this beautifully maintained bungalow, nestled on approximately 5 acres of scenic land. The stunning back lot features a picturesque landscape with a small pond perfect for skating in the winter with the family or just sitting back and relaxing. Step inside to a welcoming foyer highlighted by a cozy wood stove, offering access to both the attached double-car garage and the backyard. The main floor features a bright and inviting living room, an updated kitchen with island, and a separate dining area. You will find two comfortable bedrooms and a full four-piece bathroom completing this level.The lower level extends your living space with a spacious family room, recreation area, and a third bedroom ideal for guests or a home office. Efficient propane heating and central air conditioning ensure year-round comfort.Outside, the detached shop/garage adds even more versatility perfect for a workshop, hobby space, or extra storage. Located just minutes from Perth in the charming hamlet of Glen Tay and close to the Tay River, this property offers peace, privacy, and a true sense of home. Welcome home to your country retreat! (id:60083)
Royal LePage Advantage Real Estate Ltd
119 Pembroke Street W
Pembroke, Ontario
This well established downtown icon has been thriving since 1967. It offers a fantastic opportunity to own a turnkey business with a loyal customer base and prime visibility, all while continuing to produce strong income. With a prime location in a high-traffic area, the business benefits from steady repeat clientele along with high foot traffic during breakfast/lunch/dinner times. This restaurant is also listed on major food delivery platforms including Valley Eats and Uber Eats. The restaurants loyal customer base and longstanding reputation for quality meals and excellent service makes it an ideal choice for both experienced restaurateurs and those entering the restaurant biz. The second level offers 2 one(+) bedroom residential apartments (each with separate hydro metre). The basement is dry, and presently used for storage, staff bath, walk in fridge and office space. Upgrades include: Full renovation of customer washrooms in restaurant (2020); Installation of two electric high volume air conditioners and heat pump units (2022); Electric hot water tank for restaurant (2023); Custom security door at back of restaurant (2023). Bonanza is a local family brand restaurant with over 50 years of fantastic service and comforting home style food - ready for new ownership and new opportunity. 60 seat dining capacity. Full restaurant financials available to qualified buyers. 24 hour irrevocable on all offers. (id:60083)
RE/MAX Pembroke Realty Ltd.
62 Staples Boulevard
Smiths Falls, Ontario
This stylish 3 bedroom, 2.5 bathroom end unit townhouse offers the perfect mix of comfort and modern design. The spacious primary suite features a large walk-in closet and a beautifully tiled shower in the ensuite. Upstairs laundry adds everyday convenience and keeps things easy. Enjoy quality finishes throughout, including upgraded flooring with no carpet, a sleek kitchen backsplash, and a finished lower-level family room that adds plenty of extra living space. The back deck is perfect for relaxing or barbecuing, and the attached garage provides additional storage and parking. Set in one of Smiths Falls' newer developments, this end unit townhouse offers a perfect blend of comfort, style, and convenience to local amenities. (id:60083)
RE/MAX Affiliates Realty Ltd.
Cityscape Real Estate Ltd.
908 - 158a Mcarthur Avenue E
Ottawa, Ontario
Welcome to this beautifully updated 1 bed / 1 bath condo located on the 9th floor, offering stunning views of Parliament Hill and Ottawas skyline. Perfect for first-time homebuyers, or downsizers seeking a prime location! This well-maintained and managed building features a super on-site, fantastic amenities, including a large salt-water indoor pool, gym, sauna, library, party room, underground heated parking, plenty of visitor parking, and a convenient car wash station in the garage.Inside the unit, you'll find an updated bathroom and kitchen ready for you to enjoy, along with tile throughout the entry, kitchen and bathroom. Laminate flooring in the livingroom and bedroom. Step outside to experience the unbeatable location just steps from shopping, schools, restaurants, and public transit right at your doorstep. Plus, a short commute takes you to the downtown core and Ottawa University. Enjoy nearby parks and the scenic Rideau River walking and biking trails. Don't miss out on this incredible opportunity to live comfortably with breathtaking views and all the conveniences Ottawa has to offer. (id:60083)
Engel & Volkers Ottawa
1070 Turner Drive
Brockville, Ontario
Welcome to Stirling Meadows in Brockville. This newly built bungalow offers both comfort and convenience, with easy access to Highway 401, shopping, and everyday amenities. The 'Stirling Hemlock Hip Roof' model by Mackie Homes provides approximately 1,539 sq. ft. of thoughtfully designed living space with three bedrooms, two bathrooms, and an open-concept layout that maximizes functionality and flow. The kitchen showcases two-toned cabinetry, stainless steel appliances, a neutral backsplash, and a generous island ideal for casual dining. The adjoining dining room and great room create a warm, inviting space, complete with a cozy fireplace and access to the sundeck and backyard for outdoor enjoyment. Additional features include a dedicated laundry room, a family entrance with interior access to the oversized single garage, and a primary suite with a walk-in closet and a beautifully appointed 4-piece ensuite. (id:60083)
Royal LePage Team Realty
6340 Murphy Road
Greater Madawaska, Ontario
Here is the private getaway you have been looking for. Located on 31 acres of mostly mixed bush, there is an approximately 386 square foot cabin with open concept living on the main floor and a small loft bedroom. Note there is no hydro, water or septic on the property. There are several small sheds and a 10 by 12 storage building. Property has a four wheel trail that extends to the back of the lot onto Haliday Creek. Truly one of a kind property. (id:60083)
RE/MAX Metro-City Realty Ltd. (Renfrew)
508 O'brien Street
Pembroke, Ontario
You are going to love this location! This 3+2 bedroom, 2 full bathroom, well kept home is located on O'Brien Street withing walking distance to schools, The Pembroke Mall, churches, parks and the public pool. A very functional floor plan with a fully finished basement. This home has a brand new kitchen with quartz countertops and a new built-in dishwasher. Other updates include new air conditioner (2021), new roof (2017), new furnace (2016). All brick exterior, beautiful interlock driveway and double attached garage, private backyard and much more! 24 Hours irrevocable on all offers please. (id:60083)
Royal LePage Edmonds & Associates
500 Bayview Drive
Ottawa, Ontario
Discover the ultimate blend of comfort, charm, and waterfront living in the heart of Constance Bay, just a scenic 20-minute drive from Ottawa. Built in 2016, this charming 3-bedroom, 2-bathroom home offers 70 feet of pristine shoreline along the Ottawa River, complete with a sandy beach perfect for swimming, paddling, or simply relaxing in the sun. From your private deck, you'll take in sweeping views that change beautifully with the seasons, making every day feel like a getaway. Step inside and be greeted by a spacious foyer that opens to a sun-filled, open-concept living space where walls of windows showcase the river beyond. The new kitchen exudes warmth with hardwood floors, and a cozy breakfast nook with direct access to the deck ideal for gatherings or quiet evenings watching the sunset. The living room is anchored by a wood stove, adding character and inviting warmth. A versatile main floor bedroom, can be used as an office and flex space, plus a stylish 2-piece bathroom complete this level.Upstairs, a hardwood staircase leads to the serene primary suite, a second generously sized bedroom, and a 4-piece bathroom with a vintage clawfoot tub a perfect spot to unwind. Additional highlights include a double detached garage, generator plug-in, owned hot water tank, and an efficient Waterloo Biofilter septic system (2016). The home boasts impressively low utility costs, with natural gas averaging just $60/month thanks to the cozy wood stove. Home was not affected by 2017 & 2019 floods. (id:60083)
RE/MAX Hallmark Realty Group
70 Varley Drive
Ottawa, Ontario
Welcome to this customized "Mid Century Modern" in sought after Beaverbrook Kanata. Walk to some of the cities best schools, leisure pathways, shopping & great dining options. This home offers the finest of finishes w environmentally conscious upgrades. Truly spacious 3 bedroom with 3 bedrooms on the lower level for guests, work or craft space or can be rented out as a full seperate suite for additional income. This home also has 3 full bathrooms including a full ensuite bathroom. The main level features rich hardwood floors, an open-concept layout, & a cozy wood-burning brick fireplace dividing the living and dining areas. Floor-to-ceiling windows fill the home w natural light, while a terrace door opens to an oversized deck w a gazebo a & private landscaped garden w mature trees & shrubbery-perfect for summer gatherings or quiet relaxation. The chef's kitchen boasts quartz counters, stainless steel appliances, ample cabinetry & counter space for food preparation. The layout continues w 3 bedrooms all w double or triple closets. The primary suite offers plenty of space for a king sized bedroom set & has 3 piece ensuite bathroom w a glass shower. The main bath room has double sinks, quartz counters & a full tub/shower. Looking for a mudroom? The entrance from the double garage allows lots of space for outerwear & the laundry is located here as well (second laundry on the lower level). Next is the finished lower level offering remarkable versatility. Heated floors throughout! Generous recreation room & media room, plus a full kitchen, 3 bedrooms, full bath, laundry -ideal for teens, multi-generational living, or an additional revenue stream (approx. $2,100/month)Notable upgrades: hydronic in-floor radiant heating on both levels, main-level heat pump for seasonal comfort, high-efficiency tankless water system, 200-amp electrical, updated plumbing & recently re-shingled roof. Complete with a spacious 2-car garage, this home blends timeless design w modern comfor (id:60083)
RE/MAX Hallmark Realty Group
79 Warbler Way
Madawaska Valley, Ontario
Newly built in 2019, 79 Warbler Way offers the perfect blend of comfort, craftsmanship, and natural beauty. This quiet oasis sits along the scenic shores of the Madawaska River, part of the sought-after Kamaniskeg Lake system offering over 90 km of boating, dining, and exploring opportunities.Step inside this 4-bedroom, 1.5-bath home and experience open-concept living at its finest. The vaulted ceilings, custom walnut kitchen with island, and timeless wood fire cookstove create a warm and inviting space filled with natural light. Walk out onto the sprawling deck and take in the tranquil waterfront views-ideal for morning coffee or evening sunsets. The primary bedroom features a convenient ensuite, already roughed-in for a shower of your choice. The main floor also offers laundry facilities, two additional bedrooms, and radiant heating for year-round comfort.The lower level, with towering ceilings and in-floor heat, doesn't feel like a basement. It includes a large recreation area with a walkout to the waterfront, a fourth bedroom, and a plumbed bathroom ready for your finishing touches.This home is off-grid solar powered with generator backup and the option to connect to hydro. Heating is provided by an outdoor wood furnace, supplemented by propane for efficiency. Beautiful landscaping leads to a sandy beach with a gentle slope into the water-perfect for swimming and family fun.To make this opportunity even better, the sale includes an additional vacant lot (MLS #X12499588), offering space to expand, build, or simply enjoy as a private buffer. Whether you're seeking a peaceful retreat or an active lifestyle on the water, 79 Warbler Way delivers it all. (id:60083)
Exp Realty
53 Warbler Way
Madawaska Valley, Ontario
Discover the beauty and tranquility of riverfront living on this picturesque treed lot along the scenic Madawaska River-part of the renowned Kamaniskeg Lake system offering over 90 km of boating, dining, and exploring. This peaceful, forested property provides the perfect opportunity to build your dream home or cottage retreat surrounded by nature. Offered together with MLS X12499574 which is next door, this unique package allows for an expansive lot and extended waterfront, providing extra privacy, room to grow, and endless possibilities for outdoor enjoyment. Imagine more space for kids to play, family gatherings by the water, or simply the comfort of knowing your slice of paradise extends that much further. Located just minutes from the welcoming town of Barry's Bay, you'll enjoy a perfect balance of nature and convenience. The area offers four-season recreation-from boating, kayaking, and fishing in summer to snowmobiling, skiing, and ice fishing in winter. Barry's Bay is also known for its warm community spirit, thriving local shops, schools, and excellent healthcare through the St. Francis Valley Healthcare Centre, which provides quality services and a strong network of community support. Whether you're planning a full-time residence or a seasonal escape, this property captures the essence of waterfront living-where peace, play, and connection come naturally. Build your dream and make the Madawaska River your backyard. (id:60083)
Exp Realty
714 Bunchberry Way
Ottawa, Ontario
Luxurious Former Tamarack Oxford Model Home in Sought-After Findlay Creek! Nestled on a premium corner lot siding green space, this exceptional home offers over $300,000 in high-end upgrades in the desirable Findlay Creek community. With 6 spacious bedrooms and 5 elegant bathrooms, this residence offers the perfect blend of style, and functionality ideal for growing families, multi-generational living, or hosting with ease. The stately stone exterior, extended driveway, and custom landscaping offer unmatched curb appeal. Step inside to find luxurious hardwood flooring flowing seamlessly throughout the main floor, staircase, and into the upper hallway and primary suite. Soaring ceilings and large windows create a light-filled interior with a welcoming, open-concept layout. The fully-equipped gourmet kitchen features quartz countertops, premium cabinetry, a custom hood fan, a walk-in pantry, and a functional butlers pantry. The adjoining family room and dining area offer the perfect space to gather, with designer light fixtures and California shutters enhancing every detail. Upstairs, the primary suite offers a serene retreat with a spa-inspired 5-piece ensuite and generous walk-in closet. A junior suite with its own ensuite, two additional spacious bedrooms, and a third full bathroom ensure ample space for the whole family. The second-floor laundry room is equipped with built-in cabinetry and a utility sink, blending style with practicality. The fully finished basement features 9-foot ceilings, high-quality flooring, soundproofing, and a spacious recreation room. With two additional bedrooms, a full bathroom, and a modern kitchenette, its ideal for in-laws, guests, or as a potential income suite. The beautifully landscaped and fully fenced backyard offers a private outdoor escape perfect for summer barbecues, relaxing evenings, or entertaining under the stars. Located steps from parks, top-rated schools, trails, shopping, and transit, everyday convenience. (id:60083)
Avenue North Realty Inc.
19 Gould Street
Ottawa, Ontario
Welcome to this charming home in the heart of sought-after Wellington Village - the perfect blend of urban convenience and peaceful living! Just steps to Metro, popular restaurants, cafés, and bike paths, with easy access to Westboro, downtown, Tunney's Pasture, and the LRT. The first floor features a living room with a wood stove, an adjacent bedroom, and a completely renovated kitchen with new stainless steel appliances, granite countertops and a bathroom. The second floor features a kitchen and two bedrooms, offering excellent flexibility - ideal for extended family, guests, or a potential rental/income suite. The private backyard is a true retreat, perfect for relaxing or entertaining. Major updates provide peace of mind: owned hot water tank (2022), furnace (2023), roof (2020), A/C (2019), plus brand-new fridge, stove, washer, dryer, and dishwasher. The second floor was used as an Airbnb rental, and one of the bedrooms was converted into a kitchen. The space can be readily restored to its original layout upon the buyer's request. A rare opportunity to own a versatile, move-in ready home in one of Ottawa's most desirable neighbourhoods! (id:60083)
Details Realty Inc.
50 Lorne Street
Smiths Falls, Ontario
Discover one of the last remaining parcels of M2 Light Industrial land within the Smiths Falls town limits. This 4.2-acre property offers exceptional potential for development and growth - whether you're looking to expand your existing business or build from the ground up. Ideally located just minutes from the downtown core, this site provides excellent accessibility and visibility, with the added benefit of rail adjacency for potential logistical advantages. Zoned M2, the property allows for a wide variety of permitted uses, making it a rare and versatile opportunity in a growing community. Position your business for success - industrial land of this size and zoning is a true gem in Smiths Falls! (id:60083)
Royal LePage Team Realty
585b Two Mile Trail
Whitewater Region, Ontario
Imagine waking up to the waves and the morning. This is truly exceptional waterfront estate on Muskrat Lake. Sprawling across a magnificent 5 acres, this property boasts an impressive 500 feet of pristine sandy beach with highly sought-after southern exposure, offering breathtaking sunrises and sun-drenched afternoons.This custom-built home is designed for both grand entertaining and intimate family living. With 6 generously sized bedrooms, and 3 full bathrooms one with jetted soaker tub, there's abundant space to accommodate a large family or guests, along with dedicated areas perfect for multiple home offices each boasting inspiring views of the tranquil lake. The luxurious custom ensuite is a private oasis, providing a spa-like escape within your own home.Privacy galore. Wrap-around deck invites you to the panoramic lake vistas, while the covered gazebo offers a charming spot for al fresco dining or simply enjoying the gentle breeze. For ultimate relaxation, unwind in the screened hot tub room, perfect for year-round enjoyment.Ample Storage and VersatilityBeyond the main residence, this estate offers exceptional utility. An extra bunkie provides versatile space, ideal for a private guest suite, an art studio, or a quiet retreat. Car enthusiasts and outdoor adventurers will rejoice in the two double detached garages: one for vehicles and the other for all your recreational toys, from boats to ATVs. Embrace the Muskrat Lake Lifestyle with its vibrant hub for outdoor enthusiasts. Known for excellent fishing (pike, walleye, bass, and even lake trout!), boating, and various water sports, a paradise for love of water. The charming town of Cobden is nearby, offering local amenities, Pembroke and Renfrew just a short drive away.This is more than just a home; it's an opportunity to own a piece of paradise. Addition 2012 has central air/infloor heat. The older part of home has heat pump.cummings generator ensures constant power for entire home. (id:60083)
Signature Team Realty Ltd.
18318 Hwy 7 Highway
Tay Valley, Ontario
Prime Location on Highway 7 near Perth. Many advantages to this 0.34-acre commercial property offering excellent exposure and accessibility with plenty of paved parking along the busy Highway 7 corridor just west of Perth. Positioned for both local and through traffic it provides an opportunity for investors and business owners seeking a versatile site in a high-visibility location at the corner of an intersection. General Commercial (C) Zone offers a wide range of permitted uses including retail store, restaurant, hotel/motel, vehicle sales or rental establishment, bank, service station, clinic, professional or business offices, personal services, recreational facilities, tradespersons establishment, community services, and more - Buyer to verify intended use. Ideal for owner-operator or investor looking to develop a high-profile commercial site. This property provides the opportunity to build a foundation for long-term success. 4 Mins west of Perth. 25 mins to Carleton Place. I Hr to Kingston or Ottawa. (id:60083)
Coldwell Banker First Ottawa Realty
361 Fischl Drive E
Prescott, Ontario
Fabulous opportunity. Built by Mapleview Homes, 2 owners. This 2 +1 Bedroom, 2 full bath semi detached is located on the furthest south east end of Fischl Drive. It is very private with no near neighbours to the east. Small deck off the back overlooks wooded area. Perfect for bird-watching or sitting in the morning sun. There is space for further upgrades. Appliances are clean and functional. Pantry and closet in hallway. 2nd bedroom could serve as an office space if desired. Front opens onto a small deck that is waiting for your sitting area. ONE car Garage (with auto door opener) leads into a large mudroom with double closet, and laundry facilities. All appliances included sold AS IS only as it is an estate sale. Large open concept kitchen, ample cabinetry and countertops, stainless appliances including microwave, stove, dishwasher, hood fan and refrigerator. Dining Area and Living area are large and perfect for entertaining. Lots of natural light. All laminate flooring. Dividing floor from living to kitchen. Half wall open space further to basement. Cheater 4 piece bath opens to main room and to Large Primary Bedroom. Double walk through closets. Basement is mostly unfinished with exception of a large carpeted bedroom with 3 piece ensuite. Age of home is estimated. Downstairs reno approximately 5 years. Make this newer home in a great location your own. Call soon for your private showing. AS is only because SELLER has never resided on property. (id:60083)
Royal LePage Team Realty
203 Osterley Way
Ottawa, Ontario
Stunning 4-bedroom, 3-bathroom 2022 Claridge home offering over 2,700 sq. ft. of luxury living plus a beautifully finished basement. This bright, modern home showcases over $90,000 in upgrades, providing exceptional comfort and style throughout. From the moment you arrive, you'll fall in love with the architectural design, 4-car driveway, and charming front porch. Step inside to discover elegant hardwood floors, 9-ft ceilings, spacious living and dining. The sun-filled family room features oversized windows and a cozy fireplace. The chef-inspired kitchen is a true showpiece, boasting high-end stainless steel appliances, quartz countertops, a center island, full-height cabinetry, and designer tile flooring. A convenient and spacious main-level laundry room adds everyday functionality. Upstairs, the hardwood staircase leads to four generous bedrooms and a luxurious family bath. The primary suite is a serene retreat complete with a spa-like 5-piece en-suite and a walk-in closet. The fully finished basement offers a large recreation area. Step outside to your private, fully fenced backyard. Every detail of this home has been thoughtfully crafted for those who value modern elegance, comfort, and space. Move right in and start creating lasting memories - this is more than a house. It's the home you've been waiting for. (id:60083)
Right At Home Realty
325 Elsie Macgill Walk
Ottawa, Ontario
This beautiful Minto Waverly model is located in the sought-after Brookline community of Kanata. Featuring 5 bedrooms and 3 full bathrooms, this spacious layout includes an optional main floor guest suite ideal for multi generational living or a private home office.The open-concept main floor showcases a bright great room with a fireplace and large windows. The backyard is overlooking green space which provides you with no rear neighbours offering peace and privacy. Upstairs, you'll find four well-proportioned bedrooms, upgraded 9-foot ceilings, and a luxurious primary suite with a full ensuite bath.Thoughtful upgrades throughout enhance functionality and comfort including all appliances and eavestroughs already installed. Located close to top-rated schools, tech campuses, parks, and everyday amenities, this move-in-ready home offers the perfect balance of space, location, and modern design. (id:60083)
Engel & Volkers Ottawa
266 Daniel Street S
Arnprior, Ontario
This rare find property is located in Arnprior Ontario. Situated in one of the busiest locations in town this property can be positioned as the site for your business or for commercial or residential tenants. This is a mixed use zoning allowing for a broad spectrum of uses residential and commercial uses. Surrounded by retailers such as Canadian Tire, LCBO, Tim Hortons, Pet Value, McDonalds, Metro and many more recognizable names. Possible Land assembly opportunity for those that want to redevelop this site. (id:60083)
Royal LePage Team Realty
19 Danis Avenue
Cornwall, Ontario
This 0.34-acre parcel is fully approved and ready for your improvements. Zoned and permitted to build a 4-plex, offering excellent investment potential. Can be purchased with additional land located at 9 & 11 Danis Ave. Don't miss this opportunity. call today to schedule your showing! (id:60083)
Power Marketing Real Estate Inc.
791 Rock Road
North Grenville, Ontario
Welcome to Oxford Ridge Stable - Your Equestrian Dream Awaits! Nestled on 16.62 picturesque acres surrounded by mature trees, Oxford Ridge Stable offers the perfect blend of tranquility, functionality, and lifestyle. Ideally located just 10 minutes from Kemptville and all its amenities, this exceptional property is designed to delight horse enthusiasts and entrepreneurs alike. The Lindel Chalet-style home features 4+1 bedrooms, 4 bathrooms, and the comfort of geothermal heating. Enjoy stunning sunsets from the main-floor balcony or unwind on the lower maintenance-free deck complete with a hot tub, in-ground pool, and gazebo-a perfect setting for relaxing or entertaining. Equestrians will be impressed by one of the largest indoor arenas in the Ottawa region, measuring 249 ft x 83 ft, complete with two viewing areas, a lounge, and two income-generating apartments above the stables. The attached stable includes 16 indoor stalls, 6 quarantine stalls, a tack area, feed room, wash stall, and grooming stalls, offering everything needed for professional operations. Additional features include a 3,000 sq. ft. quonset building, an outdoor riding ring with a rubber base, 13 paddocks with solar fencers, and scenic trail riding right on the property. Whether you're seeking a private equestrian retreat or looking to operate a thriving horse facility, Oxford Ridge Stable delivers a lifestyle unlike any other - where luxury meets country living. (id:60083)
Engel & Volkers Ottawa
306 Brock Street
Brockville, Ontario
Welcome to 306 Brock St, Brockville. This 3 bedroom, 1 bath home is perfect for the first time buyer or those looking to downsize. The main level boasts separate living room and family room and one could be set up as a formal dining room. The large eat-in kitchen provides plenty of counter space and main floor laundry makes this home very manageable. Upstairs you'll find 3 good size bedrooms with recently installed laminate flooring as well as a 4pc bath. The 200+ deep lot provides lots of privacy and a great place for kids to play. With a single car detached garage, paved driveway and a front porch you can sit and sip your morning coffee on as well as being close to schools, parks and the Brock Trail, this home has it all. Come check out 306 Brock St before it is gone. (id:60083)
Homelife/dlk Real Estate Ltd
1152 Tawney Road
Ottawa, Ontario
Welcome to 1152 Tawney Road, a fully rented, high performing income property that delivers both strong cash flow and long term potential. This impressive 10 bedroom Rooming house sits proudly on a large corner lot in a sought after Ottawa neighbourhood, offering investors a rare blend of stability, performance, and future opportunity with AM10 zoning which allows for the construction of a large multi unit building. Currently generating $7,975/month ($91,872/year) in gross rental income, the property operates at full occupancy with professional management in place. Well maintained and thoughtfully updated, it's a true turnkey investment with an estimated net operating income of approximately $62,900/year. Enjoy reliable returns and peace of mind from day one. Inside, the home features a modern kitchen with stainless steel appliances, spacious common areas, and bright, comfortable rooms throughout. The flexible layout and favorable zoning also open doors for future redevelopment or expansion with possibility to add 2 additional units inside double garage, making it an ideal choice for investors focused on both immediate and long term growth. Situated close to parks, schools, and public transit, including the St. Laurent/Tawney bus stop, Weston Park, and Hawthorne Public School. This property offers excellent convenience for tenants and strong appeal for professionals. Whether you're expanding your portfolio or securing your next solid investment, 1152 Tawney Road stands out as a smart, well positioned, and profitable opportunity for any investor looking for immediate cashflow with upside. (id:60083)
Royal LePage Integrity Realty
K - 761 Cedar Creek Drive
Ottawa, Ontario
This bright, open-concept condo in the highly sought-after, family-friendly Findlay Creek community comes with not one but two parking spaces. This rarely offered two-bedroom, one-bath layout is set on a quiet street and is perfect for both entertaining and relaxing. The kitchen opens directly to the living and dining areas, creating a spacious and inviting flow. The unit also features a private balcony overlooking a peaceful street. Conveniently located close to shopping, schools, transit, parks, and recreation! (id:60083)
Coldwell Banker Sarazen Realty
1008 Pinecrest Road
Ottawa, Ontario
Beautiful and well-maintained bright, spacious and full of character 3+1 bedroom, 3.5 bathroom semi-detached home with a single attached garage and 4-car driveway, built in 2005 and ideally located in the Centre West area. Just a 5-minute walk to Pinecrest Station (Bus/O-Train) and close to IKEA, Bayshore Mall, Britannia Park, Queensway Hospital, Highway 417, and Parkway Drive. The main floor offers a bright, open living space with an open-concept kitchen and 2-piece bathroom; the upper level features 3 spacious bedrooms including a master retreat with walk-in closet and spacious ensuite with a luxurious jacuzzi tub, plus a full bathroom and laundry room; and the fully finished basement includes a family room, study area, extra bedroom, full bathroom, and storage. Highlights on the main floor, neutral décor, pot lights, stainless steel appliances, a fenced yard with a deck, new roof and furnace (2024), and a new central air and HVAC system-making this home the perfect combination of comfort, style, and convenience. (id:60083)
Lotful Realty
224 - 354 Gladstone Avenue
Ottawa, Ontario
Welcome to Central 1 Lofts - where city vibes meet cozy comfort. This bright and airy 1-bed, 1-bath condo gives you open concept modern living space plus a 62 sq. ft. balcony to enjoy golden-hour sunsets and downtown views. The kitchen is a chef's dream with stainless steel appliances, flat-panel wood cabinetry, and stone countertops. The living area is complete with floor to ceiling windows and space for a work from home set up! Amenities include in-suite laundry, central air, and a pet-friendly policy. Enjoy access to a fitness room, party room, media room, and concierge. Located at Bank & Gladstone, you're just steps from public transit, grocery stores, coffee shops, restaurants, and downtown Ottawa's top neighborhoods including the Glebe and Little Italy. Ideal for Ottawa first-time homebuyers or real estate investors. Don't miss this turn-key condo in one of the city's most walkable and desirable locations. (id:60083)
RE/MAX Hallmark Lafontaine Realty
880 Townline Road
North Grenville, Ontario
If you're searching for a true country estate, a property with approximately 3000 sqft of total living space and remarkable land and natural beauty, this one is for you. Here, you'll find rolling hills, climbable rock ledges, creeks, ponds, and a breathtaking mix of two hundred plus year-old maple and oak trees, along with black cherry, hickory, birch, pine, spruce, aspen, ash, elm, heritage apple trees, and more, far more character and biodiversity than what you typically find in Eastern Ontario. You can even pick your own wild juniper berries, wild garlic, and enjoy trilliums each spring. If you love cottage-style living without giving up connectivity, fibre internet makes working from home easy. Sip your morning coffee while watching deer, wild turkeys, and hawks roam your private valley. After a long day, come home to peace, quiet, and unobstructed views-with no neighbours peering in or headlights flashing across your blinds at night. If you value dark skies and stargazing without light pollution, welcome to 880. If you enjoy recreation on your own land, private walking trails, horseback riding, cross-country skiing, beginner slopes for kids, bonfires, pond skating by lantern light, this is where magical memories are made. Think Norman Rockwell moments w/ hot chocolate or a glass of wine in hand.This property proved its worth during the pandemic, offering freedom, fresh air, and endless outdoor activities when parks were closed. With space for large gardens, fresh eggs from free-range chickens, and the sun streaming in from east to west, it's ideal for those who value sustainability & serenity. And while it feels like a retreat, you are only 10 mins from a hospital, groceries, & schools, w/ quick access to the airport or Parliament Hill in under an hour. If you want a truly private, estate-sized property where you can live freely, surrounded by nature you own-then welcome home to 880 Townline Road. (id:60083)
RE/MAX Absolute Walker Realty
450 Lockmaster Crescent
Ottawa, Ontario
Luxury Living Meets Everyday Comfort! This stunning custom-built home features 6 bedrooms and 6 bathrooms, thoughtfully designed for modern family living. The gourmet kitchen impresses with a massive centre island, premium stainless steel appliances, and abundant cabinetry, opening to a bright open-concept layout filled with natural light and elegant finishes throughout.The main-floor in-law suite offers its own full kitchen, bathroom, and private living area - perfect for multi-generational living or hosting guests in comfort. The fully finished basement adds versatility, ideal for a home theatre, gym, or playroom. Step outside to a beautifully landscaped backyard backing onto greenspace, providing privacy and a tranquil setting. Enjoy the in-ground pool and spacious patio - perfect for entertaining or relaxing. A 3-car garage adds convenience and ample storage. A truly exceptional home that blends space, style, and sophistication in a coveted natural setting. Book your showing today! (id:60083)
Exp Realty
3710 Paden Road
Ottawa, Ontario
MOTIVATED SELLERS ~ PARK-LIKE OASIS + LUXURIOUS HOME + CONVENIENT LOCATION ~ MINS TO Kemptville, picturesque North Gower & Manotick, 20 MINS TO Kanata and easy HWY ACCESS. This NEWER BUILD is larger than it looks and offers 6 bedrooms, 4 spa-like bathrooms, main floor office, custom kitchen, media room and heated garage (currently being used as a man cave). High-end features ~ vaulted ceilings, custom feature wall, professional landscaping and oversized windows that flood the home in natural light and offer serene views. Driving up to the property, you will see a picture-perfect home situated on 2 ACRES of sprawling lawns, enveloped in mature trees. Convenient office/ den right off the front door. The OPEN-CONCEPT floor plan is perfect for gathering with friends and family. Custom kitchen with quartz countertops, new backsplash and sunny eating area. Gorgeous great room with soaring ceiling and stunning fireplace. 2 bedrooms on the main floor including the primary with EN-SUITE bathroom and custom closet. Main flr laundry. Upstairs, you have 2 more bedrooms and LOFT with a balcony overlooking the great room. The exquisite lower level may end up being your favorite place in the home ~ gorgeous home theater room with a 2nd fireplace, dramatic paint colors to set the mood and pot-lighting, the most amazing full SPA BATHROOM w/ soaker tub, separate shower & heated floors, two more bedrooms and tons of storage. This space gives older kids their own entire living space and could easily be turned into an in-law suite. TONS OF UPGRADES (see attachment for recent upgrades) including top of the line water system, insulated and heated garage, fencing with double gate & more. BACKYARD OASIS is enveloped in trees and offers complete privacy and multiple sitting areas, deck, interlock patio, custom gazebo, hot tub and firepit area. CHECK OUT the multi-media tour. Call today to see this special property that has it all- luxury and comfort + private 2 acre lot + great location. (id:60083)
RE/MAX Hallmark Realty Group
1318 Brookline Avenue
Ottawa, Ontario
Spacious Hunt Club gem on a corner lot. Discover the perfect blend of comfort, convenience, and charm in this inviting 1.5-storey home on Brookline Avenue, nestled in the sought-after Hunt Club neighbourhood. This 3 bedrooms & 2 bathrooms has ample space for families or those seeking room to grow. A separate garage to easily store your vehicles, tools, or hobby essentials. The fenced-in yard is a private oasis for pets, kids, and outdoor gatherings with the corner lot you have added space and curb appeal with plenty of natural light streaming in. Step inside to find an ideal layout designed for ease and everyday comfort. The sunlit living spaces exude warmth, while the 1.5-storey design offers a distinctive charm that stands out from the rest. Located just minutes from everything you need, this home provides unbeatable access to shopping, schools, restaurants, and public transit. Whether you're running errands, dining out, or commuting to work, everything is conveniently close. This is more than just a home it's your next chapter, packed with potential for family memories or quiet retreats. Don't miss the opportunity to make it yours. (id:60083)
Century 21 Action Power Team Ltd.
20 Dune Street
The Nation, Ontario
This home is a 10 on 10! Stunning 2-Storey Detached Home in a Prime Established Neighbourhood! Welcome to this beautifully updated and meticulously maintained home, where modern style meets everyday comfort. Set in a mature, highly sought-after community, this stone-front beauty offers exceptional living inside and out - just minutes from top amenities, parks, and schools. Step inside to a freshly painted, open-concept layout featuring gleaming hardwood floors, a bright and spacious living room, and a generous dining area perfect for entertaining. The modern kitchen impresses with white cabinetry, matte black stainless steel appliances, and a smart, functional design ideal for cooking and gatherings. Upstairs boasts more hardwood flooring and a luxurious 4-piece bath with a spa-inspired soaker tub, creating your personal retreat. The fully finished basement adds incredible versatility - featuring a large family room, designer carpet, a built-in electric fireplace, a full bath with glass shower, and heated floors for extra comfort. Step outside to your private, fully fenced backyard oasis with a sparkling pool, two-tier deck with gazebo, fire pit, and custom shed with garage door - perfect for summer living and entertaining. Additional highlights include permanent holiday lighting, soffit pot lights, central vacuum, water softener, and an owned tankless water heater. Move-in ready and full of upgrades, this home delivers the perfect balance of style, function, and location. (id:60083)
RE/MAX Delta Realty Team
Pt Lt17 Kyle Road
Augusta, Ontario
Welcome to a rare opportunity in the heart of the peaceful countryside this 2-acre registered building lot is the perfect place to bring your vision to life. Whether you're dreaming of a custom-built home or a charming hobby farm, this property offers the space, privacy, and tranquility you've been looking for. Prime Location Enjoy the serenity of rural living with the convenience of quick access to Highway 416, connecting you to Ottawa and Highway 401. Close to Amenities Just a short drive to Kemptville, Prescott, and Brockville for shopping, services, and dining. Family-Friendly School bus service to local elementary and high schools. Ready to Build. Severance, and survey are already completed saving you time and money. Peace of Mind A serene setting that offers both open space and privacy for your future home. Important: Please do not walk the property without prior arrangements. This is your chance to create something truly special in Augusta Township. Start building your future today! (id:60083)
Royal LePage Integrity Realty
81 - 2772 Pimlico Crescent
Ottawa, Ontario
END UNIT - 3 Bedroom condo townhouse - perfect for families, professionals, and investors. Spacious open concept living/dining room with patio door walk out to fenced yard. Large eat-in kitchen. Carpet free. Laminate flooring upstairs. Updated full bath. Recreation room on lower level. 1 PARKING SPOT Included. Well managed condo with low condo fees covering Water/Sewer, Building Insurance, inground pool & park. Great location - close to schools, trails, 24hr grocery, eateries, South Keys: Shopping Center, Cineplex, transit station & LRT. Exceptional convenience in a well-established neighbourhood. Don't miss this opportunity! (id:60083)
RE/MAX Hallmark Realty Group
209 - 214 Viewmount Drive
Ottawa, Ontario
1 Bedroom Corner Unit Condo right in the heart of Ottawa, in Viewmount Woods. Close to Shopping, Schools, Parks, and Transit. This well laid out 1 Bedroom condo offers an affordable entry to the housing market with amenities close by. A spacious kitchen with ample storage, an open concept living area with a bright and airy feel, a large main bedroom that offers plenty of room with a generous closet. The living area boasts a patio door for private access to your own patio balcony. In unit laundry, a recently updated building, and elevator add to the easy convenience of this unit. Once outside, you'll find everything you need within minutes...close to Grocery stores, Shopping, Dining, and Public transit. Nearby parks, bike-friendly streets and a straightforward commute to downtown Ottawa are all perks of this location. A great choice for investors, first time buyers, downsizers and more. Why pay rent when you can own for a great price? (id:60083)
Exp Realty
909 - 66 Greenview Drive
Kingston, Ontario
Looking for a bright and well-kept condo in a prime Kingston location? This lovely 9th-floor unit in the desirable Country Club Towers could be exactly what you have been searching for. Nestled next to Polson Park, this building is just minutes from St. Lawrence College, Queens University, restaurants, shops, and cafés yet surrounded by mature trees, creeks, and conservation land that make it feel like a retreat in nature. This 2-bedroom home is renovated in 2023 with new flooring and freshly painted walls. Step out onto your private balcony to take in sweeping views of the Cataraqui Marshlands and the Kingston skyline a perfect spot for morning coffee or evening relaxation. Country Club Towers offers a host of amenities, including a fitness room, games room, guest suites, laundry facilities, and a community BBQ/picnic area. Your own deeded parking space is included, and an on-site superintendent ensures the building stays well maintained. When summer arrives, cool off in the large, in-ground pool tucked away in a quiet wooded setting. This property truly combines convenience, comfort, and natural beauty. Photos are taken when Property was Vacant. Property is Vacant and Easy to show. (id:60083)
Zolo Realty

