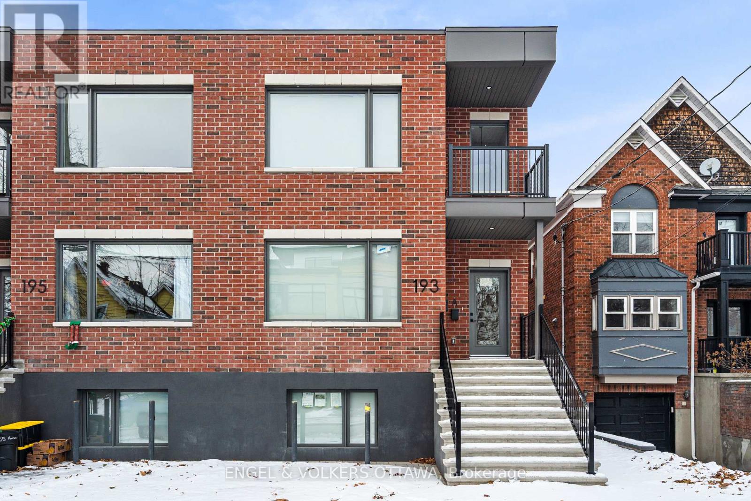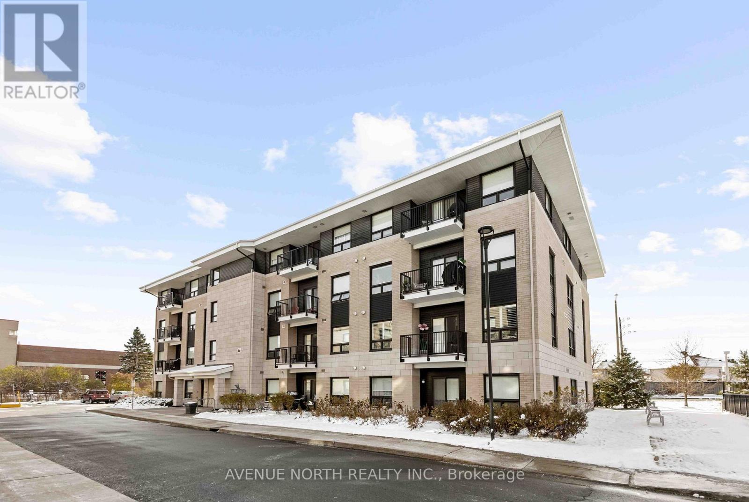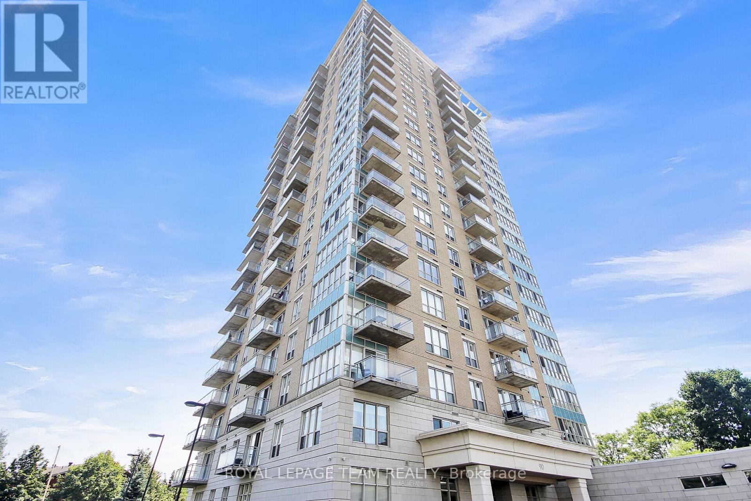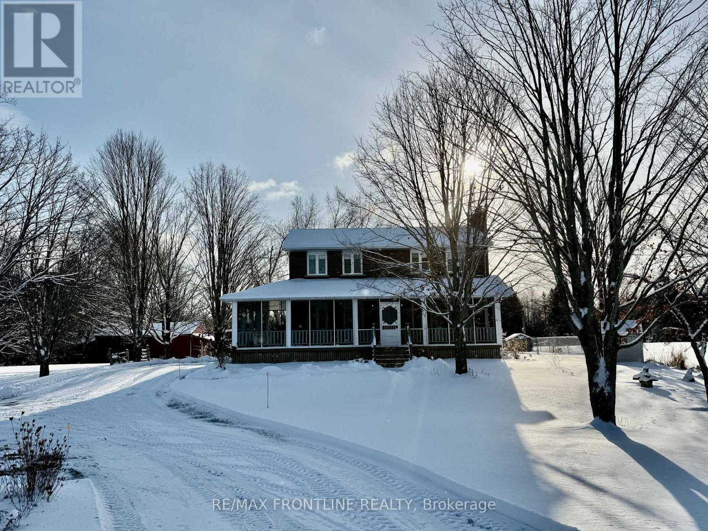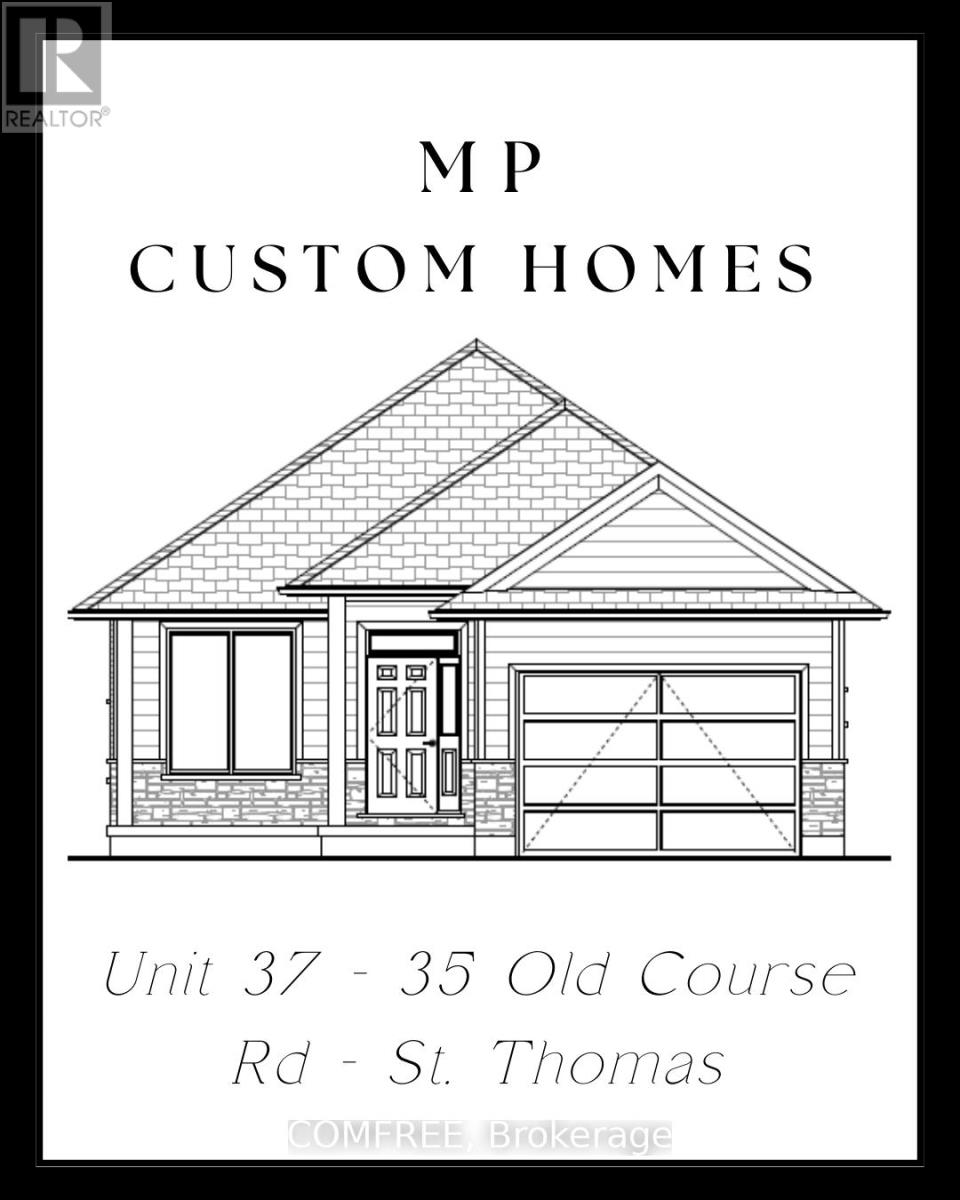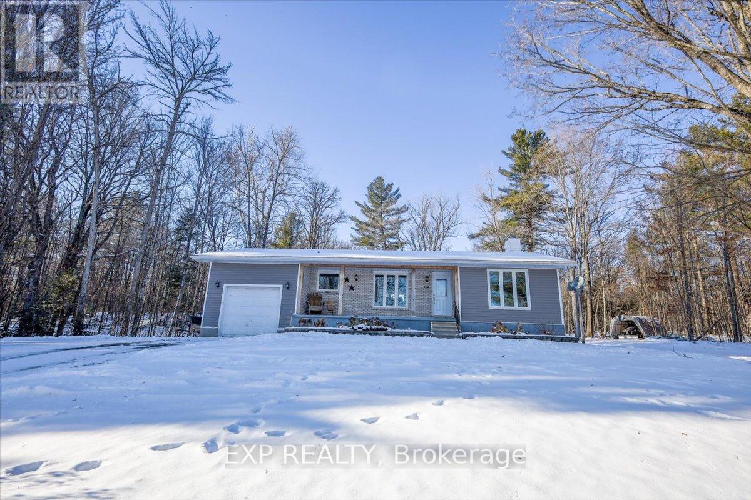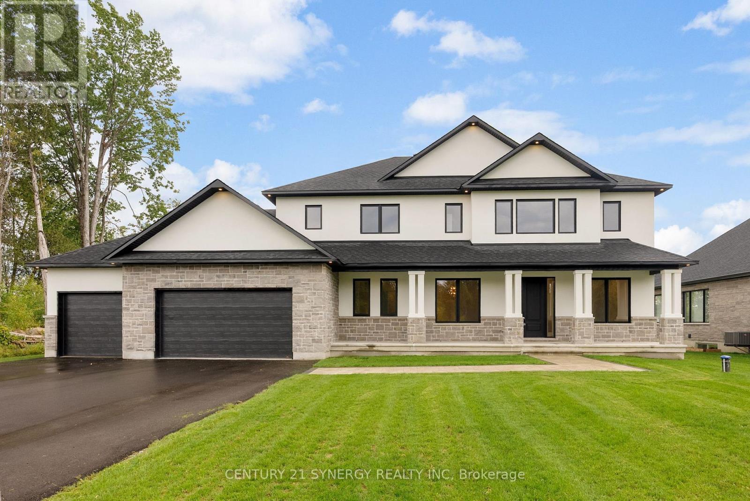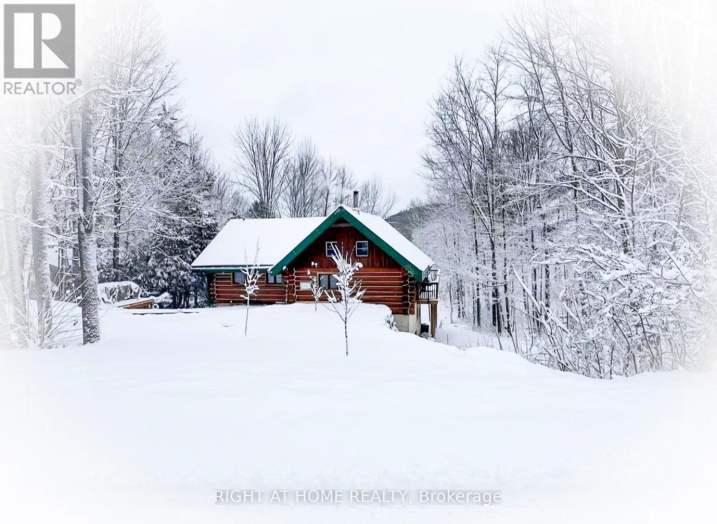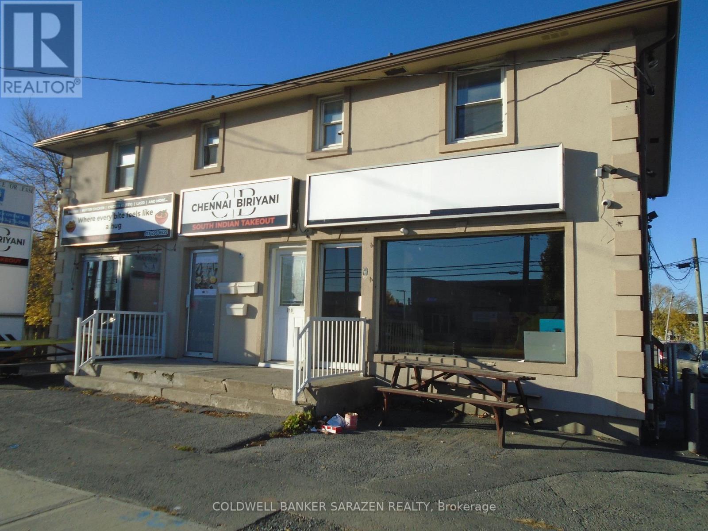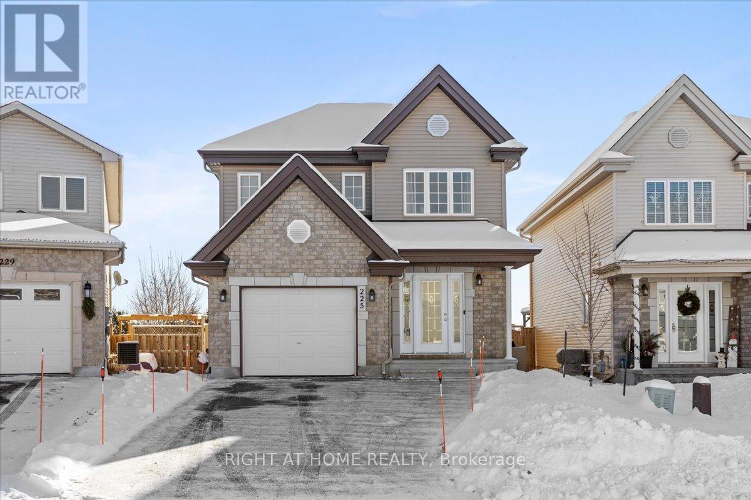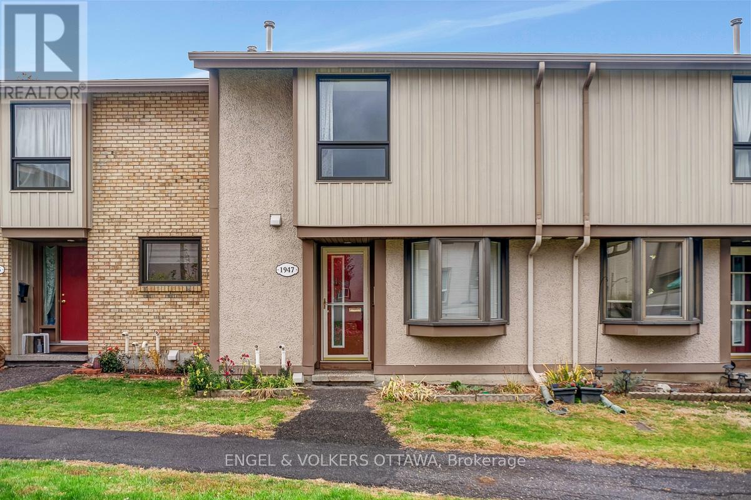193 Hopewell Avenue
Ottawa, Ontario
Welcome to 193 Hopewell Avenue - an outstanding, fully vacant, newly built semi detached Triplex in one of Ottawa's most coveted urban neighbourhoods. This turnkey property features three contemporary units, each meticulously designed with modern living and long-term investment performance in mind. All suites offer bright, open-concept layouts with sleek, contemporary kitchens, clean architectural lines, and generous natural light-creating inviting spaces for both everyday living and entertaining. Each unit includes brand-new appliances, individual hydro and gas meters, and efficient mechanical systems, providing convenience, autonomy, and strong investor appeal. The primary bedrooms in every unit feature private ensuites, while two additional bedrooms and a second full bathroom offer flexible space for guests, family, or work-from-home needs. Perfectly positioned just steps to Bank Street's boutiques and cafés, Lansdowne Park, the Rideau Canal, top-tier schools, Carleton University, and major transit connections, this property delivers an exceptional blend of lifestyle, walkability, and enduring value.A rare, modern, and fully turnkey investment opportunity in one of Ottawa's most desirable locations. (id:60083)
Engel & Volkers Ottawa
104 - 200 Winterfell Private
Ottawa, Ontario
Discover this bright and spacious 2-bedroom, 2-bathroom condo offering a warm and inviting living experience in the heart of Ottawa. Hardwood flooring flows throughout the unit, complemented by large windows that fill the space with natural light. The well-designed kitchen features quality appliances, generous cabinet space, and an open layout perfect for cooking or entertaining. Enjoy the convenience of underground parking and an included storage locker, providing plenty of extra room for your belongings. Step outside to your private walk-out patio, an ideal spot to unwind and enjoy the outdoors. Located just off Hunt Club, you're moments from grocery stores, restaurants, shopping, public transportation, and all essential amenities. This condo blends comfort, convenience, and style, making it a fantastic place to call home. **Open House Sunday November 23, 2025, 2-4pm** (id:60083)
Avenue North Realty Inc.
1104 - 90 Landry Street
Ottawa, Ontario
Welcome to Tiffany 2, St-Laurent condo of 967 SQFT. Enjoy stunning views of the Ottawa/ Gatineau skyline from this luxurious 2-bed, 2-bath corner unit. The open concept features a modern kitchen with granite counters, a large pantry & upgraded appliances. Gleaming hardwood & updated tiles add warmth & elegance. Convenient in-suite laundry & lower-level locker (P2/147) close to underground parking (P2/33)! Extras include over $6K of window covering, ceiling fans, extra bath cabinets, backsplash, TV unit, 2023 washer & dryer & a China cabinet matching the kitchen that is negotiable. Condo fees include water, bike storage, fitness centre, indoor pool, & party room. Walking distance to Beachwood Village, Byward Market, & NCC bike paths along the Rideau River. You have got to Love That Home! F244-24 hrs irrevocable. (id:60083)
Royal LePage Team Realty
111 Taylor Avenue
Kirkland Lake, Ontario
Great investment opportunity in the heart of Kirkland Lake. This fully tenanted triplex offers three self-contained units, each featuring two bedrooms, one bathroom, and a practical kitchen-living room layout. Located in a mature residential neighborhood, the property is within close proximity to schools, parks, medical facilities, and local amenities. With stable tenancy already in place, this is an ideal option for investors seeking a turnkey addition to their portfolio in a community with consistent rental demand. (id:60083)
Exp Realty
299 Mcguire Road
Montague, Ontario
Discover this meticulously maintained 4-bedroom, 2-bathroom home nestled on 28 private acres. Set back nicely from the road this exceptional property offers the perfect blend of country living & modern convenience, ideal for those seeking space & privacy & endless possibilities. The spacious interior of this wonderful home welcomes you with a cozy living room featuring a wood fireplace as well as a formal dining room. The well-appointed family room addition is a standout feature. You will love the European multi-function windows & the gas fireplace which adds warmth & ambiance, creating the perfect gathering space for your family & friends. The main floor includes convenient laundry facilities & a 2-piece bathroom. The 4 generous bedrooms & 4 pc bath on the 2nd level provide for comfortable accommodations. Step outside to the fabulous screened-in wrap-around porch, perfect for enjoying morning coffee & taking in the serene surroundings. A highlight of the outdoor space is the 18 x 36 in-ground pool with 8-foot deep end, completely fenced for safety. This property features a 3-car detached garage & an older pole barn, provides for ample storage for your vehicles, toys and workshop space. With 28 acres of land, this property presents incredible potential as a hobby farm. The expansive grounds offer plenty of room for your gardens & recreational activities. The substantial acreage also presents severance potential for those considering future development opportunities. Located in a desirable area, you'll enjoy peaceful country living while maintaining reasonable access to community amenities & services. The nearby towns of Smiths Falls & Carleton Place just a short drive away provide for shopping & dining.This remarkable property combines quality construction, a thoughtful design along with acreage, making it a truly impressive property. Whether you're seeking a family retreat or a hobby farm, this home delivers on all fronts. (id:60083)
RE/MAX Frontline Realty
37 - 35 Old Course Road
St. Thomas, Ontario
Beautiful 1490 sq. ft. bungalow condo on a 39'4" x 102'3" lot, featuring a bright Look-out foundation and fully finished basement. The 9ft ceiling, open-concept main floor includes a spacious kitchen with quartz countertops, 9 ft. island, pantry, and Cathedral ceilings. Great Room with electric fireplace. Primary bedroom offers a walk-in closet and ensuite. Luxury vinyl plank flooring throughout main living areas; carpet in bedrooms, stairs, and basement. Convenient main floor laundry. Abundant natural light throughout. Move-in ready! (id:60083)
Comfree
702 Cedar Hill Road
Mississippi Mills, Ontario
Welcome home! 702 Cedar Hill Side Road is a beautiful 3 bedroom, 2 full bathroom bungalow with attached garage that sits on over a half acre of wooded privacy. This property is an ideal home for a young family, downsizer or anyone looking to have a beautiful and private property. The main floor has a great layout with large principle rooms, a separate living room w fireplace, dining area and an open concept kitchen. The main floor is also home to two great sized bedrooms and a full 4 piece bathroom. The lower level is fully finished with a large family room, bedroom, full 3 piece bathroom, laundry area and separate storage areas. Access your large attached garage by either the main level or direct stairwell to the basement. The property has a great sized deck off the main floor along with patio area that includes a hot tub and also a floating deck to entertain and host your friends and family. Don't miss this opportunity! New windows (2020), propane furnace (2023), Roof (2015), AC (2017) (id:60083)
Exp Realty
269 Cabrelle Place
Ottawa, Ontario
Welcome to this beautiful, brand-new custom-built home by John Gerard Homes, offering 5 bedrooms and 5 bathrooms in Manotick! Designed with modern living in mind, this open-concept layout boasts a spacious great room with a cozy gas fireplace, seamlessly connected to a beautiful large eat-in kitchen. Enjoy high-end finishes throughout, including quartz countertops, a generous island, stainless steel appliances, and a walk-in pantry. The main floor also features a formal dining room, two versatile office spaces, and a well-appointed mudroom, perfect for busy family life. Upstairs, the luxurious primary suite is a true retreat, complete with a spa-inspired 5-piece ensuite and an expansive walk-in closet that conveniently connects to the laundry room. Three additional bedrooms offer ample space - one with its own private ensuite, and the other two connected by a stylish Jack & Jill bathroom. The partially finished lower level extends the living space with a large recreation room, a den or hobby room, a 3-piece bath, and abundant storage. Direct access to the oversized three-car garage adds even more convenience to this exceptional home. A perfect blend of luxury, functionality, and timeless design! (id:60083)
Century 21 Synergy Realty Inc
72 Viewmount Drive
Greater Madawaska, Ontario
Charming Log Home located in Calabogie Peaks Village. The home itself has a relaxing getaway feel, open concept living area, 2 bedrooms, 2 full bath, fully finished walkout basement, Screened in gazebo with a new Hot Tub. This is a residence for the whole family to enjoy all year round. A stone's throw away to the Ski Hill and all of Calabogie's amenities. Spend your summer golfing Calabogie Highlands, fishing and boating on the Lake, racing at Calabogie Motorsports, biking on the K&P or hiking Eagles Nest. In The winter, spend your days on the slopes of Calabogie Peaks or hop onto the snowmobile trail. This property shows extremely well, defiantly a must see for anyone in the market! WETT certified Woodstove, Bell high-speed internet, Large attached Garage/workshop. (id:60083)
Right At Home Realty
908-912 St. Laurent Boulevard N
Ottawa, Ontario
PRICE TO SELL..TWO RETAIL STORES WITH FULL BASEMENT AND TWO ONE BEDROOM APARTMENT ON THE TOP FLOORS...LOTS OF PARKING ON SITE..AS PER ZONING THE SITE COULD BE REDEVELOP INTO A 8 STOREY BUILDING RETAIL/APTS..SELLING FOR LAND VALUE... (id:60083)
Coldwell Banker Sarazen Realty
225 Mica Crescent
Clarence-Rockland, Ontario
Welcome to 225 Mica Crescent, in the Morris Village neighbourhood. This Sanscartier "Platon" model home offers an open-concept layout and over 1,550 sq ft of living space. Situated on a beautifully landscaped lot, it boasts no rear neighbours. The main floor is bathed in natural light thanks to oversized windows. The living room opens onto the kitchen and dining room, which, through large patio doors, provide access to the private backyard with a spacious deck and shed. The kitchen breakfast bar is perfect for a quick meal, and the pantry offers ample storage space. The large primary bedroom includes a walk-in closet and direct access to the spacious 4-piece bathroom with a corner soaker tub and separate shower. Hardwood floors in the living and dining rooms, ceramic tile in the powder room/laundry room and the main bathroom upstairs. High-quality carpeting on the stairs and in the bedrooms. Fully finished basement with bedroom, wet bar, wine fridge, electric fireplace, and built-in entertainment unit! (id:60083)
Right At Home Realty
68 - 1947 Stonehenge Crescent
Ottawa, Ontario
Pride of ownership is evident throughout this inviting home, ideally located close to shopping, transit, parks, and schools.The main level features hardwood flooring and an open, light-filled layout. The spacious living room boasts wall-to-wall windows that bathe the space in natural light and built-in cabinetry with glass doors that can easily be removed to suit your style. The dining room flows seamlessly from the living area and connects to a bright, updated kitchen offering abundant storage, generous counter space, and a convenient pass-through window-perfect for entertaining. Appliances include a fridge, stove, and dishwasher.Upstairs, you'll find sought-after hardwood flooring throughout, a very spacious primary bedroom with a custom closet organizer, and two additional bedrooms ideal for family, guests, or a home office.The lower level provides excellent versatility with a large recreation room featuring good ceiling height, a laundry area, and plenty of storage space.Step outside to enjoy a north-facing backyard with patio stones and direct access to open green space-no immediate neighbours behind-and a short walk to the community pool for summer enjoyment. The front yard also faces green space, creating a serene, park-like setting.This well-cared-for home offers excellent value in a convenient location with a strong sense of community. A true turnkey opportunity for those seeking comfort, space, and lifestyle in one of Ottawa's most connected areas. (id:60083)
Engel & Volkers Ottawa

