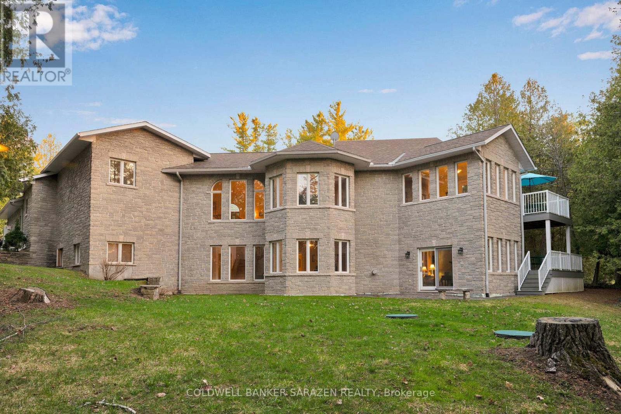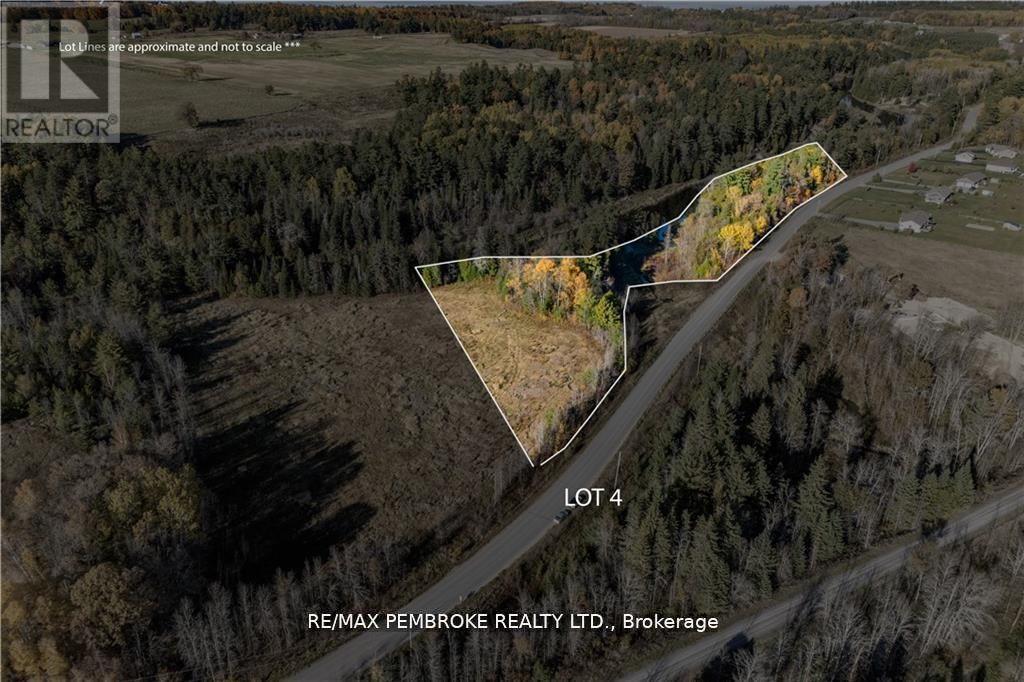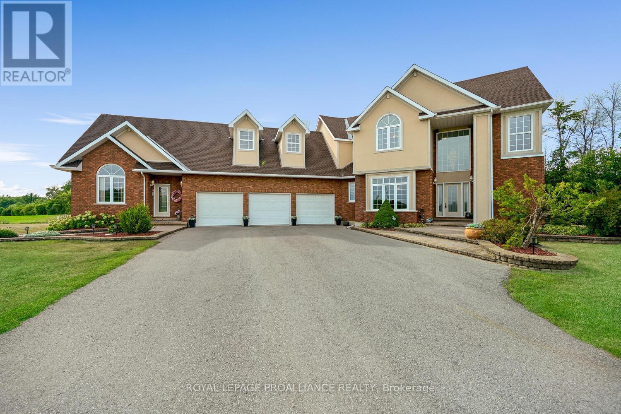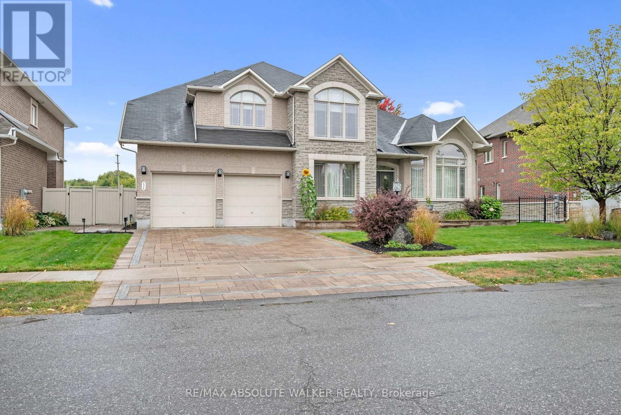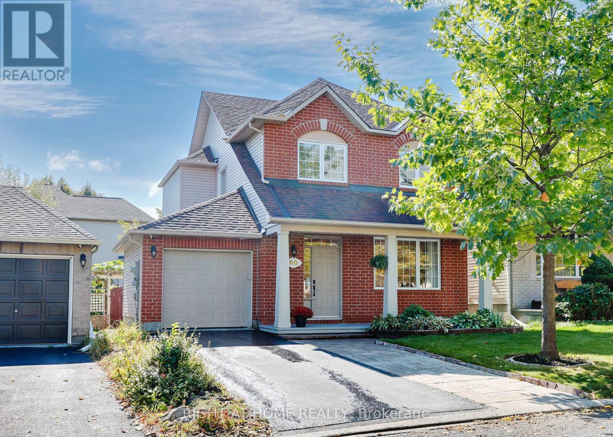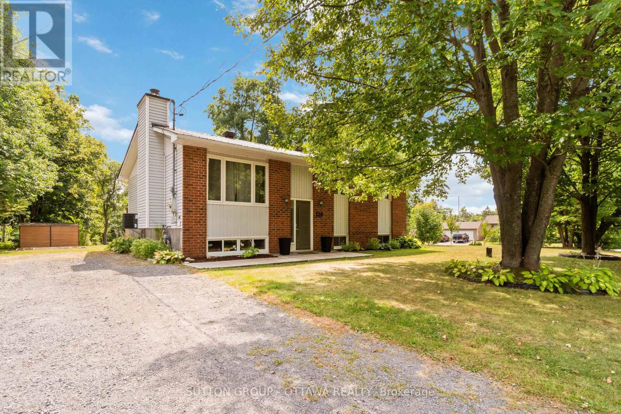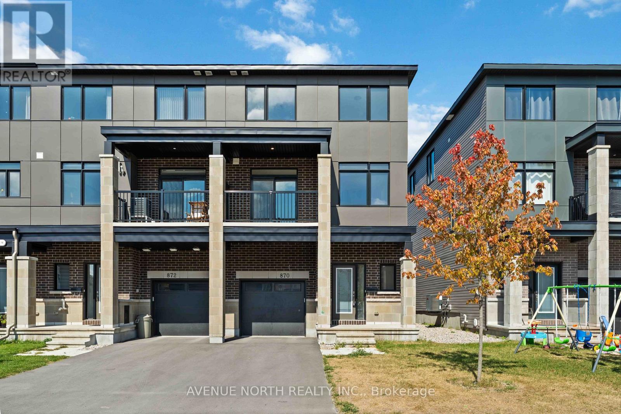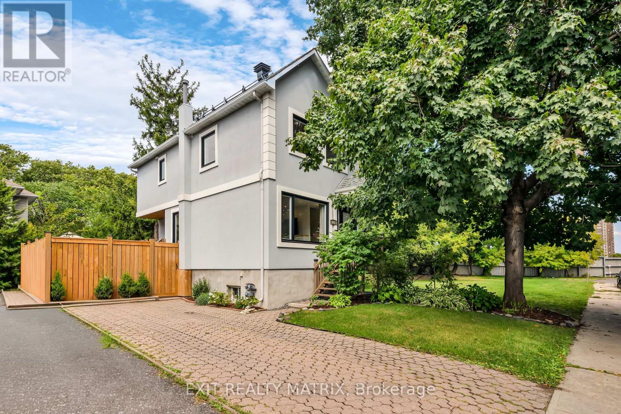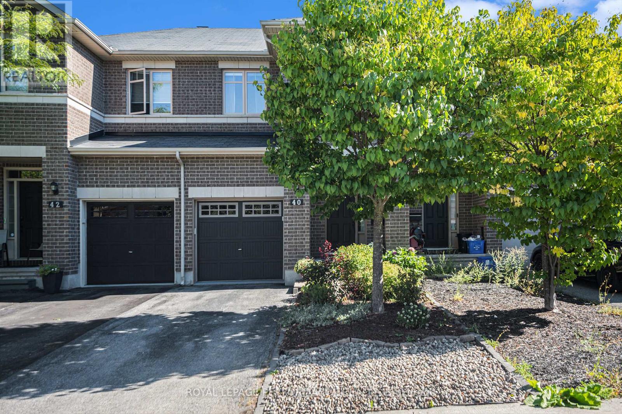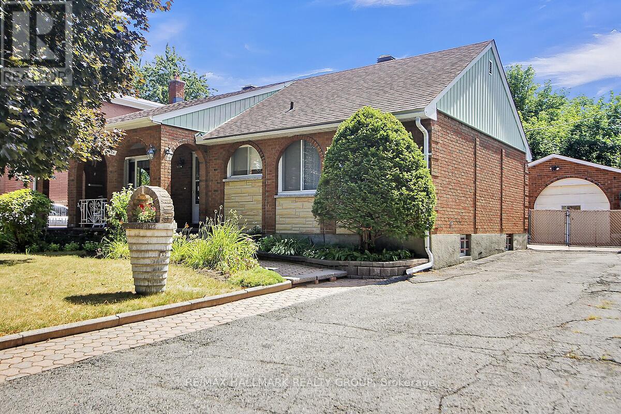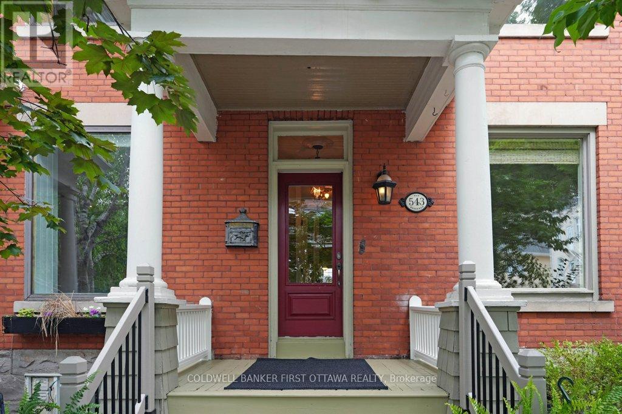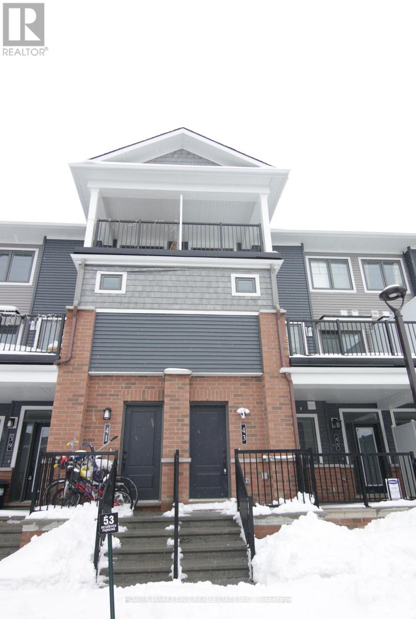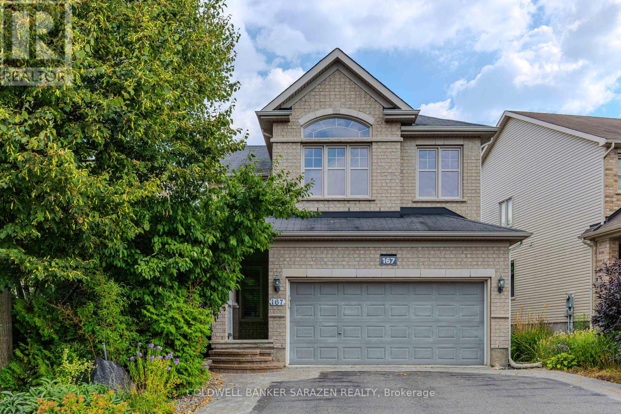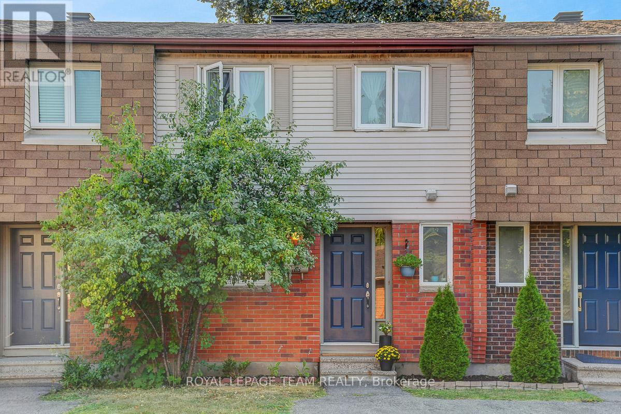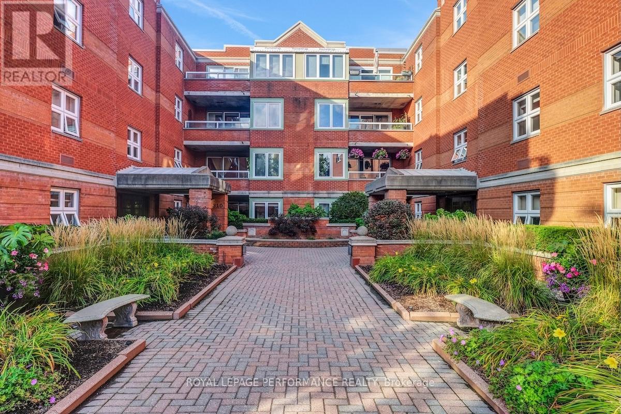1266 Famlit Court
Ottawa, Ontario
This beautifully maintained 3-bedroom, 4-bathroom detached home is a rare find on a quiet cul-de-sac in sought-after Beacon Hill South, backing directly onto a park and featuring an in-ground, heated saltwater swimming pool perfect for summer entertaining. The home offers hardwood flooring and ceramic tile throughout, with strip hardwood in the living, dining, family room, and stairway, and ceramic tiles in the kitchen enhanced by quartz countertops and a stylish backsplash. The sunken family room with cozy gas fireplace, a bonus electric fireplace in the primary bedroom, and a fully finished basement with another gas fireplace, 2-piece bath, finished storage room, and abundant storage space offer comfortable and versatile living. All 4 bathrooms have been fully remodeled with quality upgrades. Notable updates include whole house freshly paint (2025), a power-saving multi-speed pool pump (2020), pool liner and non-slip Rubaroc pool deck (2014), gas pool heater (2012), roof (2011), garage door and windows (2016), kitchen appliances stove, fridge, dishwasher (2015). The partially covered front entrance with patio stone adds curb appeal, and the location offers easy access to the Queensway, as well as nearby restaurants, shopping, and everyday amenities. (id:60083)
Royal LePage Integrity Realty
7 Robinson Street
Mcnab/braeside, Ontario
Location Location Location !!! Within walking distance to town, fabulous view of water and the Quebec shores. Recreational available year round, swimming, boating fishing both summer and winter and of course snowmobiling. Large deck off of living room allows you to view the amazing sunsets. Two bedrooms up and one on the walk out level. both floors have bathrooms. Good sized family room with access to back yard and water. Home is vacant so ready to move into immediately (id:60083)
Coldwell Banker Sarazen Realty
143 Gypsy Lane
Ottawa, Ontario
Opportunity is knocking! Here is a chance to own waterfront property only 20 min to Kanata. Fall in love with the great outdoors right on your own property with kayaking, Canoeing or fishing steps from your dream house that you can build. Old cottage left on property but has been gutted ready to be dismantled. This property is being sold as vacant land building unusable and should not be entered. Do not heisitate please call to book your appointment to view this property today! As per form 244, 24 hours irrevocable on all offers property being sold "as is". (id:60083)
Coldwell Banker Sarazen Realty
220 River Road
Arnprior, Ontario
Stunning waterfall right outside your door. Fall asleep to the sound of rapids. This secluded property has almost 9 acres in McNab/Braeside, less than 5 minutes to Arnprior and less than 35 min to Kanata. This is a custom built executive home that truly needs to be seen to be appreciated. The oversized windows throughout the home really bring the outdoors into the home, flooding it with so much natural light. Main floor Primary bedroom suite offers large ensuite and walk in closets. Two more bedrooms in the lower level with a shared full bath, offers tons of privacy. Tons of room for multiple office spaces/hobby areas. There is also a large pool table in lower level with its own wet bar. Do not miss out, come check out this one of a kind property today! Brand new septic bed put in this summer. (id:60083)
Coldwell Banker Sarazen Realty
0000 Thomson Road
Horton, Ontario
GENEROUSLY SIZED 5.51 ACRE BUILDING LOT WITH AMPLE ROOM FOR PRETTY MUCH ANY DESIGN IDEA YOU MAY HAVE FOR YOUR NEW HOME. BACKING ALONG THE SHORES OF THE BONNECHERE RIVER THIS UNIQUELY SHAPED LOT HAS APPROX 935 FEET OF WATER FRONTAGE ALONG THE RIVER PROVIDING A PEACEFUL AND SERENE SETTING. FOR YOUR ENJOYMENT THE ALGONQUIN TRAIL IS IN CLOSE PROXIMITY FOR EASY ACCESS TO MILES OF 4 WHEELING, SKI DOOING, WALKING OR CYCLING. CONVENIENT GREAT COUNTRY LIVING BUT ONLY MINUTES AWAY FROM RENFREW OR ARNPRIOR AND LESS THAN AN HOUR TO KANATA. CHECK OUT THIS AREA OF HORTON TOWNSHIP IT'S NOT FAR FROM THE OTTAWA RIVER AND IT IS A QUIET, COMFORTABLE AREA TO LIVE. ALL YOU NEED IS YOUR VISION AND THIS GREAT PIECE OF LAND. PLEASE NOTE THAT TAXES HAVE NOT BEEN ASSESSED AS THIS PROPERTY HAS JUST BEEN SEVERED OFF OF A LARGER TRACT OF LAND IN 2024. PLAN OF SURVEY DONE APRIL 2024. HST IS INCLUDED IN THE PURCHASE PRICE. (id:60083)
RE/MAX Pembroke Realty Ltd.
4688 Avonmore Road
South Stormont, Ontario
Welcome to 4688 Avonmore Rd . Escape to the country with this inviting Private 3+2 bedroom country chic bungalow nestled on 5.7 acres of landscaped, serene countryside with mature hardwoods in the forest and apple and cherry trees. Thoughtfully laid out for comfortable daily living and entertaining, with ample space for family, guests, and hobbies. As you enter the home, you are welcomed by an Open-concept Kitchen, living room, and dining room with vaulted ceilings. A bright sunroom with skylights that opens up to the large 30x15 deck, updated in 2023. Beautiful live-edge countertops, hardwood flooring add to the charm. Perfect for effortless daily living and entertaining. Large master bedroom with a full ensuite bathroom and walk-in closet. Two additional main-floor bedrooms and a full bath on the opposite side of the home. Make your way downstairs to a fully developed basement with a Large family room, full bathroom, laundry room, and two more bedrooms. Bonus Wine cellar for enthusiasts and a custom library. Landscaped backyard transitioning to wooded forest, offering privacy and natural beauty. Cozy firepit area and outdoor entertaining spaces. Detached 22' x 24' heated, insulated garage/workshop with generator hook-up, perfect for year-round projects. Two additional detached garages: each 20' x 10' with power (one roughed-in for water), providing versatile storage and workshop space. One hour commute to Montreal and Ottawa, direct access to highway 401. 5 minutes to St Lawrence Seaway, recreation trails, snowmobiling, hunting, and convenience amenities. Do not miss out. This home is truly unlike any other (id:60083)
RE/MAX Delta Realty
3560/3562 Weir Road
Edwardsburgh/cardinal, Ontario
3560-3562 Weir Road offers endless possibilities whether you're seeking a multi-generational home, in-law suite, or even a rental investment, this property has it all.This custom-built home, circa 1998, was thoughtfully designed with families in mind. 3560 (the north unit) is an impressive 2-storey residence boasting over 3,000 sq. ft. of living space.Step into the grand foyer, where your attention is immediately drawn to the elegant chandelier cascading over the staircase. The main floor showcases a spacious formal living and dining room, along with a massive eat-in kitchen featuring an abundance of granite countertops and rich oak cabinetry. This space flows seamlessly into a cozy family room with a propane fireplace perfect for gatherings. Sunlight pours in through the generous windows, offering beautiful views of the patio and surrounding nature.Upstairs, the primary suite is a true retreat with a brand-new, spa-inspired ensuite-- complete with a soaker tub and walk-in shower-- you may never want to leave. Two additional large bedrooms offer ample space, each with deep closets that provide exceptional storage, as well as another 4 pc. bathroom. Now let's talk about # 3562 (the south unit) which is perfectly suited as an in-law suite, private residence, or rental. The units, connected in 2 ways, one being through a hallway & shared laundry room & the second being a spacious 3-bay garage that provides ample indoor parking for both units. This thoughtfully designed charming one-bedroom, one-bath bungalow, features an inviting open-concept layout (kitchen-dining-living room) w/ soaring cathedral ceilings offering 1,100 sq. ft , gleaming hardwood floors, a cozy propane fireplace, as well as an abundance of natural light. The brilliant design makes it both functional and welcoming, offering comfort and independence, while remaining closely connected to the main residence. Positioned on 1.12 acres of pristine property & accessible to hwy.416 & 401 for easy commutes. (id:60083)
Royal LePage Proalliance Realty
18 Elizabeth Street
Edwardsburgh/cardinal, Ontario
Nestled in the highly sought-after subdivision of Johnstown, perfectly situated at the crossroads of Hwys 401, 416, and County Road 2, this solid brick bungalow is ready to welcome its next family. Offering 1,445 sq. ft. of thoughtfully designed living space on the main floor alone, this home ensures there's no shortage of room to grow, relax, & entertain.Step inside through the oversized single-car garage & up into spacious, sun-filled kitchen. Complete w/ a moveable island & breakfast stools, generous wood cabinetry, & ample counter space, this kitchen is perfect for both everyday meals & special gatherings. A large walk-in pantry adds to the convenience, sure to delight the home chef. The open-concept layout connects seamlessly to dining area & provides easy access to a back deck, overlooking a beautifully maintained backyard & patio ideal for summer barbecues & outdoor entertaining.Main floor boasts a recently renovated primary bedroom featuring new flooring & double closets. Two additional generously sized bedrooms also offer large closets & plenty of natural light. The cozy living room, just off the kitchen, is bathed in sunlight, making it the perfect place to unwind or host guests.The lower level has been fully renovated, featuring brand new flooring & fresh paint throughout. This inviting space offers the perfect setup for a family room, complete with a bar-style countertop for entertaining. You'll also find a newly updated 3-piece bathroom & dedicated laundry area. Additional highlights include a new Navien hot water on demand system, a water softener, & furnace/utility room. As a bonus, there is even a cold storage room ideal for pantry goods or seasonal items.This is your opportunity to enjoy peaceful suburban living with quick access to major travel routes. Don't miss your chance to make this warm & welcoming bungalow your next home. Johnstown features an elementary school, daycare, municipal pool & Rec.Centre. Immediate possession available. (id:60083)
Royal LePage Proalliance Realty
6443 Martin Street
Mississippi Mills, Ontario
A one of a kind rolling laneway guides you to your completely private WATERFRONT farm with approx 88 acres total and approx 53 acres tillable which can be leased out to a local farmer. A beautifully maintained 3 bedroom 2 bathroom bungalow. A large welcoming foyer leads you to your sun filled kitchen loaded with solid maple kitchen cupboards + a center island. The kitchen is open to a spacious dining room + a living room with a wood burning fireplace. Three well sized bedrooms + a full bathroom. Off of the foyer you have a mudroom/ laundry area, a powder room and inside access to a generous double garage. The lower level features a family room + a den/guest bedroom + an office + loads of storage. You will love both the sunrise from the front deck and the sun set form the back deck!! The outbuildings include a heated workshop with power+ two huge machine sheds + the former dairy barn with a milk house + a calf barn + heifer barn +++ A beautifully maintained property with a gorgeous rolling waterfront setting, a special unique property!! Loaded with several different options. Have you dreamed of Wedding Venue, Ag tourism? Barn Meeting Venue? Petting farm? Market Gardens? Pumpkin patch? Recreational business on the river? Small Business venture? Kayak/canoe rentals? storage for boats, campers, cars++++ Check out the drone video!! (id:60083)
Royal LePage Team Realty
6443 Martin Street
Mississippi Mills, Ontario
A one of a kind rolling laneway guides you to your completely private WATERFRONT farm with approx 88 acres including approx 53 acres tillable which can be leased out to a local farmer. a. A beautifully maintained 3 bedroom 2 bathroom bungalow. A large welcoming foyer leads you to your sun filled kitchen loaded with solid maple kitchen cupboards + a center island. The kitchen is open to a spacious dining room + a living room with a wood burning fireplace. Three well sized bedrooms + a full bathroom. Off of the foyer you have a mudroom/ laundry area, a powder room and inside access to a generous double garage. The lower level features a family room + a den/guest bedroom + an office + loads of storage. You will love both the sunrise from the front deck and the sun set form the back deck!! The outbuildings include a heated workshop with power+ two huge machine sheds + the former dairy barn with a milk house + a calf barn + heifer barn +++ A beautifully maintained property with a gorgeous rolling waterfront setting, a special unique property!! Loaded with several different options. Have you dreamed of Wedding Venue, Ag tourism? Barn Meeting Venue? Petting farm? Market Gardens? Pumpkin patch? Recreational business on the river? Small Business venture? Kayak/canoe rentals? storage for boats, campers, cars+++ Check out the drone video!! (id:60083)
Royal LePage Team Realty
11 Tradewinds Drive
Ottawa, Ontario
Welcome to this stunning Barrhaven residence offering over 5,000 sq. ft. of above-grade living space, designed for families who value both comfort and room to grow. A grand entrance with a striking staircase and gleaming Brazilian Cherry hardwood sets the tone for this elegant home. Attention to detail is evident throughout the principal rooms with crown moulding, coffered ceilings, pot lighting, and built-in speakers.The epicurean kitchen boasts rich Cherry wood cabinetry, granite counters, and a double island, seamlessly connected to the eat-in area and sunroom overlooking the private backyard oasis. Expansive living and dining areas are filled with natural light, while a warm and inviting family room provides the perfect gathering space.A thoughtful main-floor layout includes a bedroom that can double as a flexible office space, paired with a full bathroom an ideal setup for multi-generational living or guests. Upstairs, you'll find four generously sized bedrooms, including a luxurious primary suite with a walk-in closet and spa-inspired ensuite, offering the perfect retreat at the end of the day.The fully finished basement is exceptionally large and versatile, featuring another bedroom and full bathroom alongside endless options for a home theatre, gym, office, guest suite, games room, or hobby space.Step outside to enjoy your own backyard paradise, complete with a large inground pool perfect for summer entertaining and relaxation. Situated on a sizable lot in a sought-after Barrhaven neighbourhood, this home is close to excellent schools, shopping, parks, and transit making it a rare opportunity to own a true family estate within the city. (id:60083)
RE/MAX Absolute Walker Realty
60 Mersey Drive
Ottawa, Ontario
Act Quickly!!! A Warm, Welcoming Home Nestled in the highly sought-after Morgans Grant community, this beautifully maintained and lovingly cared-for home offers the perfect blend of comfort, convenience, and charm. Designed with family living in mind, the thoughtfully laid-out interior creates a harmonious flow throughout the living spaces. Inside, you're welcomed by a charming front porch and a bright, open foyer that leads into a cozy living room. Gleaming hardwood floors flow seamlessly through the living, dining, and family rooms, while the kitchen boasts ceramic tile, granite countertops, rich maple cabinetry, newer appliances, fresh paint, and stylish modern light fixtures. This move-in-ready home features a spacious primary bedroom with a walk-in closet and private ensuite, along with two additional sun-filled, generously sized bedrooms and another full bathroom. Step outside to discover a meticulously landscaped front and backyard oasis, featuring elegant interlocking stone, a mature and easy-to-maintain flower and vegetable garden, and a peaceful atmosphere that reflects true pride of ownership. The sun-drenched, south-facing backyard offers the perfect retreat, complete with a spacious deck and a newer gazebo ideal for relaxing, entertaining, or cultivating your green thumb. The large, unfinished basement is a blank canvas perfect for creating a home theatre, gym, guest suite, or playroom tailored to your lifestyle. Additional highlights include a radon mitigation system, a heat recovery ventilator (HRV), and central air conditioning for year-round comfort. Enjoy top-rated schools at all levels, walking distance to nearby shopping, scenic parks, recreational facilities, and Ottawa's thriving high-tech district. A short drive to DND makes this an ideal location for professionals and families alike. This is a home filled with warmth, happiness, and thoughtful care. Move in and begin your next chapter in a place that truly feels like home. OH SAT, SUN 2-4pm. (id:60083)
Right At Home Realty
220 Agathe Street
Clarence-Rockland, Ontario
5-Bed Hi-Ranch on Private Treed .71-Acre Corner Lot + In-Law Suite!Bright & move-in ready home in a quiet rural subdivision just 5 min to Rockland amenities & steps to public transit. Hardwood floors & stairs, ceramic tile in kitchen/dining, open-concept living with wood-burning fireplace. Eat-in kitchen opens to large back deck. Huge yard with shed & fire pit.Newly renovated 2-bedroom, 1-bathroom spacious basement with living room & kitchen ideal for an in-law suite or rental potential.Updates: Metal roof (2015), natural gas furnace (2016), hot water tank & pressure tank (2019), AC(2021), newer windows(2020&2025), deck (2025).Peaceful setting, modern updates, separate suite your perfect blend of privacy, space, and convenience is here. Move in and enjoy! SOME PICTURES ARE VISUALLY STAGED. (id:60083)
Sutton Group - Ottawa Realty
304 - 810 Kyle Court
Brockville, Ontario
Fully Renovated 2 Bedroom Condo. Partially furnished/ newer furniture & fixtures/ appliances. Laundry is on premise in basement includes 2 washers and 2 dryers. Walking distance to all amenities including churches, schools, and shopping. Huge pantry and closets. Close to all major transportation. 2 bedrooms, 1 bath. Large and lots of natural light. Painted 2 years ago. Must be seen. (id:60083)
Royal LePage Team Realty
870 Anciano Crescent
Ottawa, Ontario
Live your luxury in this beautifully upgraded end-unit townhome, perfectly located in the heart of Bridlewood Trailsone of Ottawas most desirable west-end communities. Surrounded by top-rated schools, parks, trails, transit, and everyday amenities, this home offers the ideal setting for families, young couples, and busy professionals alike. Nearly $10,000 in premium upgrades shine throughout, including rich hardwood flooring, pot lights, and a bright open-concept layout designed for modern living. The entire home has been freshly repainted and professionally deep-cleaned, giving it a move-in ready feel. The kitchen boasts a granite island, quartz counters, stylish tile backsplash, and brand-new stainless steel appliances. Upstairs, the spacious primary bedroom features a walk-in closet and an upgraded ensuite with a modern vanity, new sink, faucets, and cabinetry, while the second bedroom offers flexibility as a nursery, guest room, or office. With two and a half bathrooms, a private balcony, an attached one-car garage, and the added privacy and curb appeal of a premium end-unit, Home is vacant and Move-in ready and thoughtfully designed, this home combines convenience, space, and lifestyle features you will enjoy. Photo's are virtually staged. (id:60083)
Avenue North Realty Inc.
177 Hawthorne Avenue
Ottawa, Ontario
OPEN HOUSE: SUNDAY, SEPTEMBER 28TH FROM 2PM - 4PM! Tucked away in the beautiful neighbourhood of Old Ottawa East, this turnkey 3-bedroom, 2-bathroom detached home has been thoughtfully renovated and well cared for over the years. Just steps from the Rideau Canal, Rideau River, Main Street, Lansdowne, and the Glebe, it offers both convenience and community. Step inside to a bright, airy entrance that leads into the open living, dining, and kitchen area. The layout makes smart use of space, and the main level also includes a convenient powder room. Upstairs, natural light pours in through two large skylights and oversized windows, brightening the hallway and bedrooms. The primary features a walk-in closet and a stylish panel accent wall. Two additional bedrooms and a renovated 5-piece bathroom complete this level. Downstairs, a newly carpeted basement provides a versatile bonus space, great for movie nights, a playroom, or extra storage. Throughout the home, large windows and beautiful hardwood floors add tons of warmth and character. Outside, you'll find a generous fully fenced yard and a brand new 8x6 shed set on a concrete pad, ideal for storing gardening and lawn equipment. With easy highway access and a location close to shops, dining, trails, and parks, this home is perfect for anyone who wants to be near the city's best amenities while still enjoying Ottawa's green spaces and vibrant community life! (id:60083)
Exit Realty Matrix
40 Torbec Avenue
Ottawa, Ontario
Welcome to this charming 3-bedroom, 3-bath townhouse in the highly sought-after Kanata Lakes community! The main level features a bright open-concept layout with hardwood and tile flooring, soaring ceilings, and an abundance of natural light. Upstairs, you will find three generous bedrooms, including a spacious primary suite complete with a walk-in closet and full ensuite bath. For added convenience, the laundry is also located on the second floor. The finished lower level offers a large family room warmed by a natural gas fireplace, along with a rough-in for a future bathroom and plenty of storage space. Step outside to enjoy the private, low-maintenance fenced backyard, complete with a large patio and storage shed-perfect for relaxing or entertaining. This home is ideally located within walking distance to top-rated schools, parks, shopping, dining, and countless recreation opportunities, making it the perfect place to call home. Flexible closing! (id:60083)
Royal LePage Performance Realty
1124 Guertin Avenue
Ottawa, Ontario
Pride of ownership in this 2nd owner all brick bungalow on a quiet treelined avenue in soughtafter Billings Village! Covered front veranda, open Living & Dining area to Kitchen with sunfilled windows across the back overlooking the private south-facing hedged & fenced backyard! Dining room was a 3rd Bedroom, easily converted back if desired. Side door entry to Basement offers potential for future Secondary Suite. Brick wood-burning fireplace and 'retro' wetbar in Recroom. Note: the 'Elmira' antique woodstove beside the fireplace is included! There is also a Den and plenty of storage including a huge Cold Storage room! Long life archtectural shingles on main roof with maxi-vents '13, most vinyl windows, 200 amp electrical service, deep oversized, electrified & heated detached Garage & Workshop! Garage roof '15. R3A zoning allows various options- Buyers to do their own due dilligence & confirm with the City. Walking distance to all kinds of local eateries & amenities- Stroll over to Bank Street for coffee at Second Cup or head to Blue Heron Mall with Farm Boy, Pelican Fishery, Ichiban Bakery & other cool shops not to mention pizza at Colonnade! Billings Bridge, the RA Centre and the Rideau River are just down the hill! Great Schools, Carleton University & Hospitals are all close by and both downtown Ottawa and the Ottawa International Airport are under 15 minutes away by car! This great property is ready and waiting for new owners to enjoy and make it their own! (id:60083)
RE/MAX Hallmark Realty Group
543 Besserer Street
Ottawa, Ontario
Fall in love with this large and elegant end-unit 3-bedroom, 4-bathroom rowhouse in the heart of Sandy Hill where the magic of old-world charm meets downtown ease. Nestled on a tree-lined street and lovingly maintained, this home welcomes you with main-floor soaring ceilings, hardwood floors, and vintage French doors and bathrooms and lighting details that make you want to stay and take it all in. The warm glow of a wood-burning fireplace, a formal dining room for memorable evenings, and a spacious updated sun filled kitchen opening to a private deck create an irresistible blend of comfort and character on the main floor. Upstairs, a cozy family room with an exposed red brick feature wall plus a wall full of books offers space to relax or work. The serene primary suite features a walk-in closet and a spa-like skylighted ensuite with 3 separate tub, shower and makeup vanity rooms. On the top floor, two more large bedrooms including one perfect as a sunlit office or creative studio with its own deck to offer charm which makes working from home feel like a luxury. Walk to the Rideau River paths, ByWard Market, uOttawa, cafés and bakeries, Parliament Hill, Global Affairs and Strathcona Park. This is more than a home, its part of the Sandy Hills story and a space with culture that draws you in and makes you want to discover every corner. Come see what makes it so special! Association fee for snow removal in laneway (i.e. Lane Way- Right of Way Agreement). Parking at rear plus on-street. 24 hour irrevocable on all offers Form 244. Washer and Dryer currently in the basement but are also set up for the primary bedroom. Please note that some images are virtually staged to help illustrate potential layouts. Please refer to the accompanying unstaged photos for the actual condition. (id:60083)
Coldwell Banker First Ottawa Realty
43 Zoisite Private
Ottawa, Ontario
Welcome to this bright and spacious 2-bedroom, 2-bath stacked condo in the heart of Barrhaven, complete with two balconies and two parking spaces. The welcoming foyer features large mirrored closet doors, leading into an open-concept second floor filled with natural light from oversized windows. A spacious balcony extends off the living area, offering the perfect spot for fresh air or morning coffee. The upgraded kitchen showcases a large island that makes both daily meals and entertaining easy. Upstairs, you'll find two generous bedrooms, each with its own walk-in closet. The primary bedroom enjoys ensuite access through the closet, while the second bedroom has its own private balcony. Additional highlights include laminate and wall-to-wall carpet flooring, upgraded pot lights from the entrance through the main level, WiFi-enabled light switches throughout, and mirrored closet doors in both the entrance and living room. Conveniently located just two minutes from shopping, twelve minutes from Costco, and close to schools, parks, and public transit, this home combines modern comfort with an unbeatable location. Don't miss your chance book your showing today! (id:60083)
Power Marketing Real Estate Inc.
167 Keyrock Drive
Ottawa, Ontario
Prime location directly facing a park! Stunning full brick façade with a charming front porch. The main floor boasts a spacious open-concept design, featuring a soaring two-storey living room with a dramatic wall of windows adorned with California shutters with spacious den. The transitional-style kitchen includes sleek black granite countertops and a contemporary tile backsplash. Adjacent eat-in area leads to a generous 24x16 ft deck with sunny western exposure perfect for evening gatherings. Elegant hardwood staircase leads to the upper level. The expansive primary bedroom features vaulted ceilings. The fully finished lower level offers a full bathroom, 4th bedroom, and a comfortable family/rec room. (id:60083)
Coldwell Banker Sarazen Realty
15 - 1302 Alness Court
Ottawa, Ontario
Welcome to this darling townhome located at the end of a peaceful cul-de-sac, and lovingly updated throughout. This 3 bedroom, 2 bathroom home features a renovated, bright and spacious 4 piece bathroom (2022), stylish and spacious bedrooms, loads of storage space, a finished basement (2021), and a fully landscaped, privatebackyard complete with an extended fence (2023). As you enter the home, you'll discover a thoughtful layout that flows effortlessly. A pass through in the kitchen carries you to the open concept dining and living areas which lead you out into the private backyard. New flooring in the lower and upper levels balance comfort with low maintenance, while whimsical touches, and thoughtful design maximize space throughout. The flex space in the basement is currently being used as a gym, but could be easily modified for a variety of needs, possibilities abound. Added bonuses include a backyard that leads to a gorgeous communal green space and walking path; only 10 minutes away from the Blair LRT station, and your own parking space right in front of the unit that is maintained year round by the condo corp. Private parking: no shovelling required. (id:60083)
Royal LePage Team Realty
12009 Highway 15
Montague, Ontario
Conveniently located just north of Smiths Falls, this family home has been extensively upgraded. Sitting on approximately 1.5 acres, this property is sure to stand out with it's brand new 36' x 16' deck to relax and enjoy down time with friends and family. Driving down the surfaced driveway, you are greeted by mature pine trees on your right with ample parking for family & guests. Enjoy tranquility and creativity with your acreage while having the convenience of side door access, patio door access at deck level, as well as access to the home through the garage. The property features numerous upgrades, including brand new stove, fridge, and dishwasher, all new insulated bathroom using blue drywall with overhead moonlight, new flooring, all new ceilings in bedrooms and living room, 16" Pro Pink insulation in attic, new risers on septic, 7' extension on well, brand new natural gas furnace & hot water tank, and more! The third bedroom can be used as a den with it's patio door access to the large rear deck. Book a showing today to appreciate this upgraded bungalow! (id:60083)
Century 21 Synergy Realty Inc.
304 - 310 Crichton Street
Ottawa, Ontario
Ideally located across the street from the NCC Park, the Rideau River and steps to Beechwood Avenue in the historical district of New Edinburgh, this turn-key 1322 sq.ft 2bed+den/2bath condominium is the perfect fit for the walkable rightsizer who wants a livable apartment, a functional L-Shape floor-plan, in a low-rise intimate concrete brick building, with timeless finishes, large living spaces and lovely west views of the courtyard and greenspace across the street. Warm and inviting front foyer. Bright and airy open-concept main living area with hardwood floors, wall-to-wall west-facing windows, custom built-ins with recessed lighting, cozy wood burning fireplace, and patio door leading to oversized covered balcony with stunning sight-lines. Lovely den alcove perfect solution for the home office with built-in desk and storage. Renovated eat-in kitchen with timeless cabinetry, ceramic backsplash, and tons of storage and counter space. Spacious primary bedroom with south exposure, wall-to-wall closets with custom shelving solutions, and an updated 3-piece ensuite with glass enclosed walk-in shower and oversized vanity with stone countertops. Well-proportioned secondary bedroom. Renovated second full bathroom with soaker tub with ceramic tile surround and large vanity. Practical laundry room with extra storage. Multiple closets in hallways for all storage needs. Central A/C. 1 underground parking with direct access to storage locker. Pet friendly building. Leave the car at home, take a stroll along the River, spoil your dog at Stanley Park, walk down Beechwood Avenue where there's an abundance of local shops, restaurant and tasteful retail options, go for a bike ride onto Ottawa's expansive bicycle path network, and then come home to your quiet abode. (id:60083)
Royal LePage Performance Realty




