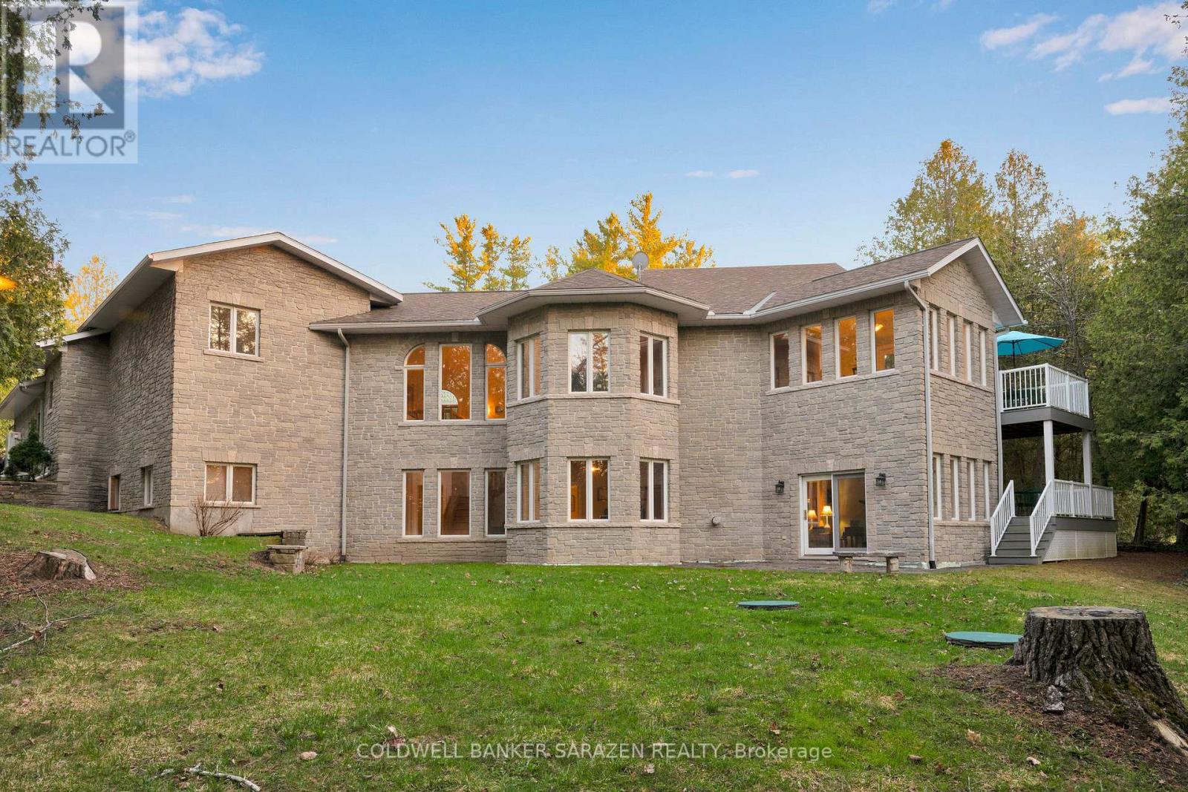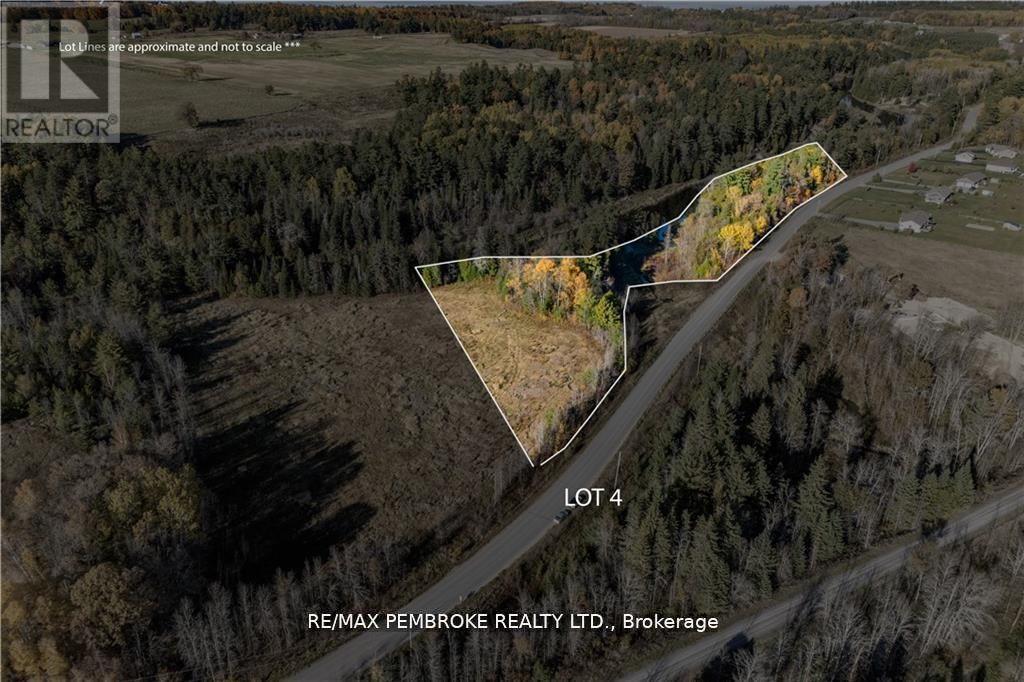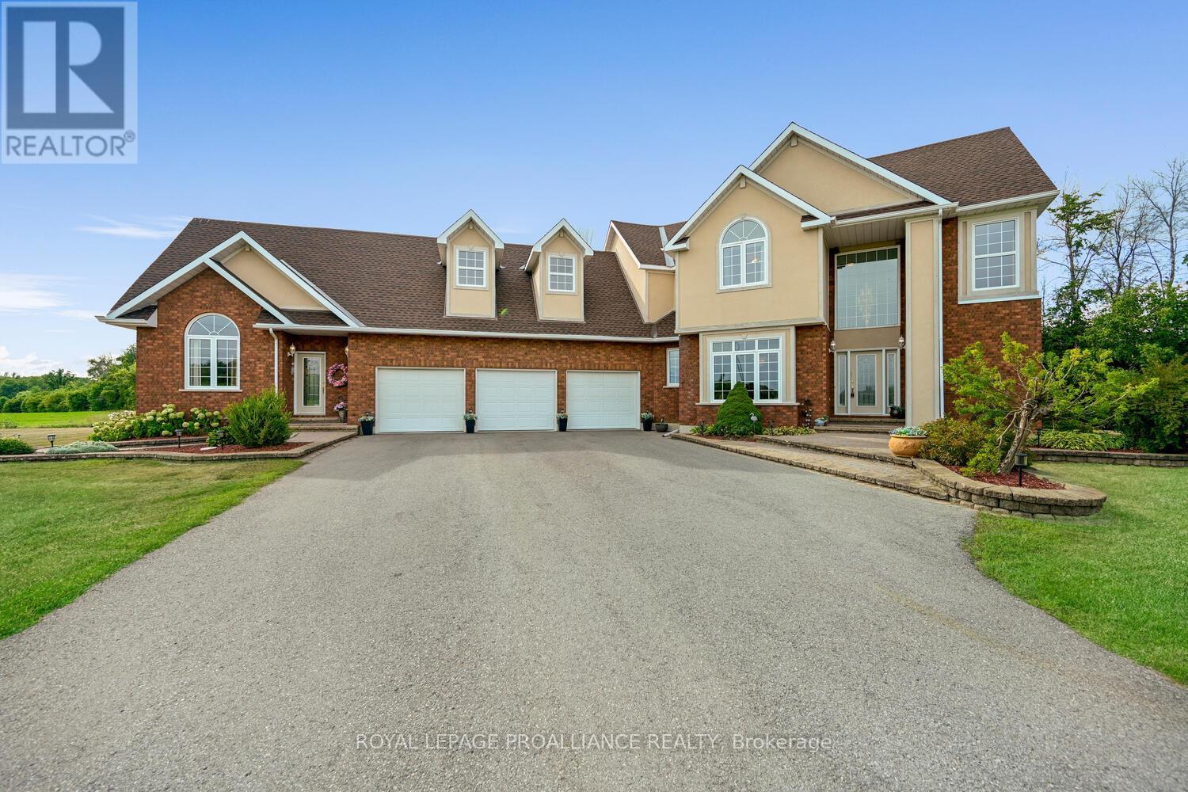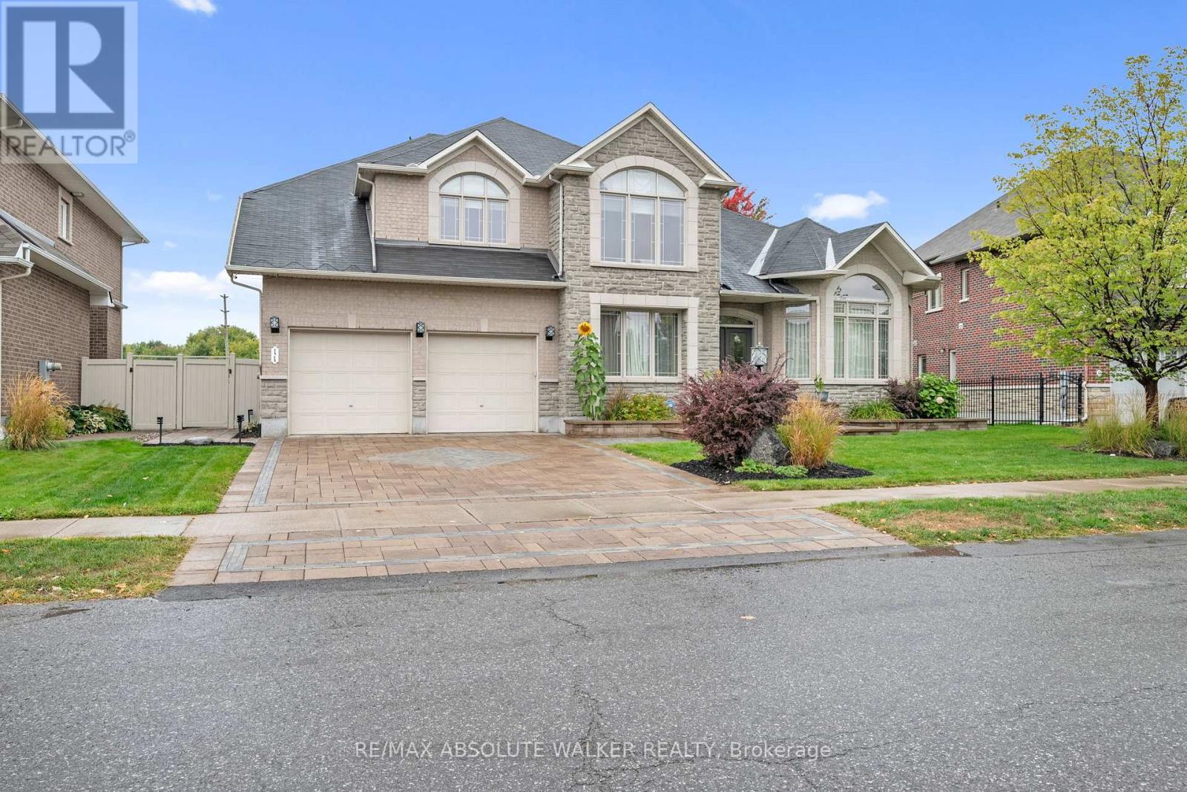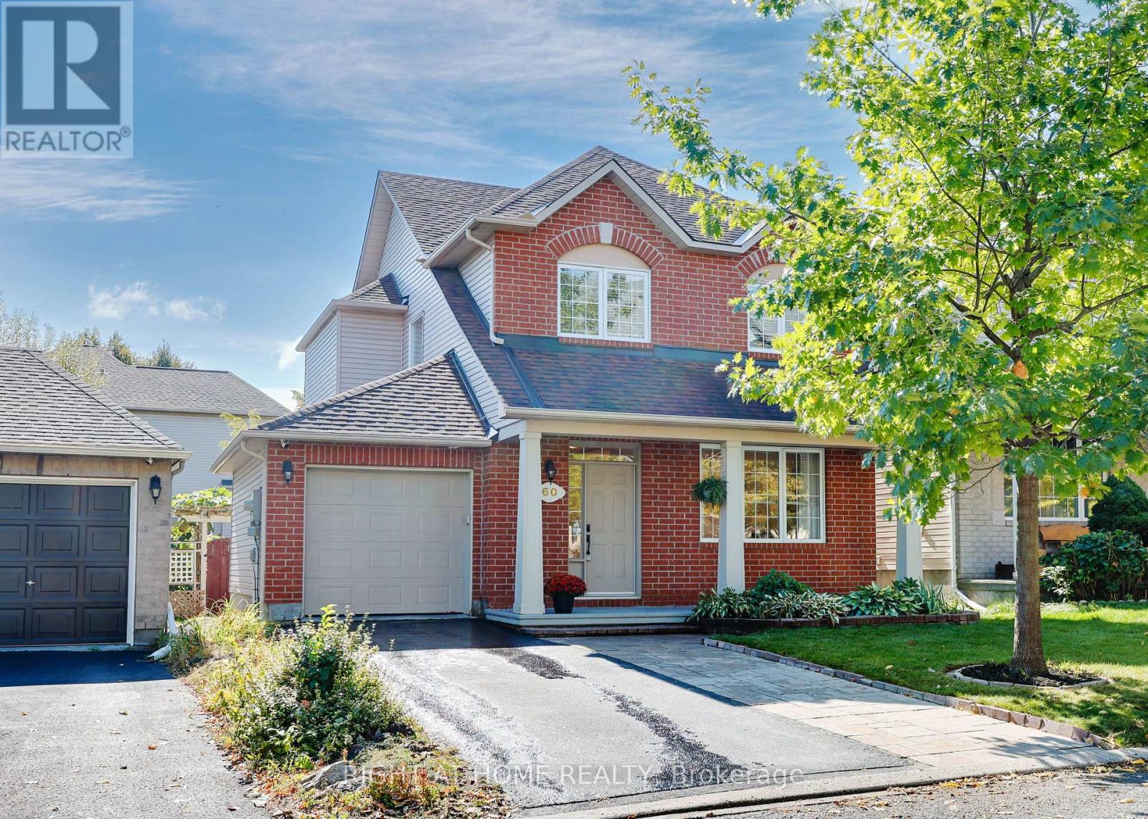1266 Famlit Court
Ottawa, Ontario
This beautifully maintained 3-bedroom, 4-bathroom detached home is a rare find on a quiet cul-de-sac in sought-after Beacon Hill South, backing directly onto a park and featuring an in-ground, heated saltwater swimming pool perfect for summer entertaining. The home offers hardwood flooring and ceramic tile throughout, with strip hardwood in the living, dining, family room, and stairway, and ceramic tiles in the kitchen enhanced by quartz countertops and a stylish backsplash. The sunken family room with cozy gas fireplace, a bonus electric fireplace in the primary bedroom, and a fully finished basement with another gas fireplace, 2-piece bath, finished storage room, and abundant storage space offer comfortable and versatile living. All 4 bathrooms have been fully remodeled with quality upgrades. Notable updates include whole house freshly paint (2025), a power-saving multi-speed pool pump (2020), pool liner and non-slip Rubaroc pool deck (2014), gas pool heater (2012), roof (2011), garage door and windows (2016), kitchen appliances stove, fridge, dishwasher (2015). The partially covered front entrance with patio stone adds curb appeal, and the location offers easy access to the Queensway, as well as nearby restaurants, shopping, and everyday amenities. (id:60083)
Royal LePage Integrity Realty
7 Robinson Street
Mcnab/braeside, Ontario
Location Location Location !!! Within walking distance to town, fabulous view of water and the Quebec shores. Recreational available year round, swimming, boating fishing both summer and winter and of course snowmobiling. Large deck off of living room allows you to view the amazing sunsets. Two bedrooms up and one on the walk out level. both floors have bathrooms. Good sized family room with access to back yard and water. Home is vacant so ready to move into immediately (id:60083)
Coldwell Banker Sarazen Realty
143 Gypsy Lane
Ottawa, Ontario
Opportunity is knocking! Here is a chance to own waterfront property only 20 min to Kanata. Fall in love with the great outdoors right on your own property with kayaking, Canoeing or fishing steps from your dream house that you can build. Old cottage left on property but has been gutted ready to be dismantled. This property is being sold as vacant land building unusable and should not be entered. Do not heisitate please call to book your appointment to view this property today! As per form 244, 24 hours irrevocable on all offers property being sold "as is". (id:60083)
Coldwell Banker Sarazen Realty
220 River Road
Arnprior, Ontario
Stunning waterfall right outside your door. Fall asleep to the sound of rapids. This secluded property has almost 9 acres in McNab/Braeside, less than 5 minutes to Arnprior and less than 35 min to Kanata. This is a custom built executive home that truly needs to be seen to be appreciated. The oversized windows throughout the home really bring the outdoors into the home, flooding it with so much natural light. Main floor Primary bedroom suite offers large ensuite and walk in closets. Two more bedrooms in the lower level with a shared full bath, offers tons of privacy. Tons of room for multiple office spaces/hobby areas. There is also a large pool table in lower level with its own wet bar. Do not miss out, come check out this one of a kind property today! Brand new septic bed put in this summer. (id:60083)
Coldwell Banker Sarazen Realty
0000 Thomson Road
Horton, Ontario
GENEROUSLY SIZED 5.51 ACRE BUILDING LOT WITH AMPLE ROOM FOR PRETTY MUCH ANY DESIGN IDEA YOU MAY HAVE FOR YOUR NEW HOME. BACKING ALONG THE SHORES OF THE BONNECHERE RIVER THIS UNIQUELY SHAPED LOT HAS APPROX 935 FEET OF WATER FRONTAGE ALONG THE RIVER PROVIDING A PEACEFUL AND SERENE SETTING. FOR YOUR ENJOYMENT THE ALGONQUIN TRAIL IS IN CLOSE PROXIMITY FOR EASY ACCESS TO MILES OF 4 WHEELING, SKI DOOING, WALKING OR CYCLING. CONVENIENT GREAT COUNTRY LIVING BUT ONLY MINUTES AWAY FROM RENFREW OR ARNPRIOR AND LESS THAN AN HOUR TO KANATA. CHECK OUT THIS AREA OF HORTON TOWNSHIP IT'S NOT FAR FROM THE OTTAWA RIVER AND IT IS A QUIET, COMFORTABLE AREA TO LIVE. ALL YOU NEED IS YOUR VISION AND THIS GREAT PIECE OF LAND. PLEASE NOTE THAT TAXES HAVE NOT BEEN ASSESSED AS THIS PROPERTY HAS JUST BEEN SEVERED OFF OF A LARGER TRACT OF LAND IN 2024. PLAN OF SURVEY DONE APRIL 2024. HST IS INCLUDED IN THE PURCHASE PRICE. (id:60083)
RE/MAX Pembroke Realty Ltd.
4688 Avonmore Road
South Stormont, Ontario
Welcome to 4688 Avonmore Rd . Escape to the country with this inviting Private 3+2 bedroom country chic bungalow nestled on 5.7 acres of landscaped, serene countryside with mature hardwoods in the forest and apple and cherry trees. Thoughtfully laid out for comfortable daily living and entertaining, with ample space for family, guests, and hobbies. As you enter the home, you are welcomed by an Open-concept Kitchen, living room, and dining room with vaulted ceilings. A bright sunroom with skylights that opens up to the large 30x15 deck, updated in 2023. Beautiful live-edge countertops, hardwood flooring add to the charm. Perfect for effortless daily living and entertaining. Large master bedroom with a full ensuite bathroom and walk-in closet. Two additional main-floor bedrooms and a full bath on the opposite side of the home. Make your way downstairs to a fully developed basement with a Large family room, full bathroom, laundry room, and two more bedrooms. Bonus Wine cellar for enthusiasts and a custom library. Landscaped backyard transitioning to wooded forest, offering privacy and natural beauty. Cozy firepit area and outdoor entertaining spaces. Detached 22' x 24' heated, insulated garage/workshop with generator hook-up, perfect for year-round projects. Two additional detached garages: each 20' x 10' with power (one roughed-in for water), providing versatile storage and workshop space. One hour commute to Montreal and Ottawa, direct access to highway 401. 5 minutes to St Lawrence Seaway, recreation trails, snowmobiling, hunting, and convenience amenities. Do not miss out. This home is truly unlike any other (id:60083)
RE/MAX Delta Realty
3560/3562 Weir Road
Edwardsburgh/cardinal, Ontario
3560-3562 Weir Road offers endless possibilities whether you're seeking a multi-generational home, in-law suite, or even a rental investment, this property has it all.This custom-built home, circa 1998, was thoughtfully designed with families in mind. 3560 (the north unit) is an impressive 2-storey residence boasting over 3,000 sq. ft. of living space.Step into the grand foyer, where your attention is immediately drawn to the elegant chandelier cascading over the staircase. The main floor showcases a spacious formal living and dining room, along with a massive eat-in kitchen featuring an abundance of granite countertops and rich oak cabinetry. This space flows seamlessly into a cozy family room with a propane fireplace perfect for gatherings. Sunlight pours in through the generous windows, offering beautiful views of the patio and surrounding nature.Upstairs, the primary suite is a true retreat with a brand-new, spa-inspired ensuite-- complete with a soaker tub and walk-in shower-- you may never want to leave. Two additional large bedrooms offer ample space, each with deep closets that provide exceptional storage, as well as another 4 pc. bathroom. Now let's talk about # 3562 (the south unit) which is perfectly suited as an in-law suite, private residence, or rental. The units, connected in 2 ways, one being through a hallway & shared laundry room & the second being a spacious 3-bay garage that provides ample indoor parking for both units. This thoughtfully designed charming one-bedroom, one-bath bungalow, features an inviting open-concept layout (kitchen-dining-living room) w/ soaring cathedral ceilings offering 1,100 sq. ft , gleaming hardwood floors, a cozy propane fireplace, as well as an abundance of natural light. The brilliant design makes it both functional and welcoming, offering comfort and independence, while remaining closely connected to the main residence. Positioned on 1.12 acres of pristine property & accessible to hwy.416 & 401 for easy commutes. (id:60083)
Royal LePage Proalliance Realty
18 Elizabeth Street
Edwardsburgh/cardinal, Ontario
Nestled in the highly sought-after subdivision of Johnstown, perfectly situated at the crossroads of Hwys 401, 416, and County Road 2, this solid brick bungalow is ready to welcome its next family. Offering 1,445 sq. ft. of thoughtfully designed living space on the main floor alone, this home ensures there's no shortage of room to grow, relax, & entertain.Step inside through the oversized single-car garage & up into spacious, sun-filled kitchen. Complete w/ a moveable island & breakfast stools, generous wood cabinetry, & ample counter space, this kitchen is perfect for both everyday meals & special gatherings. A large walk-in pantry adds to the convenience, sure to delight the home chef. The open-concept layout connects seamlessly to dining area & provides easy access to a back deck, overlooking a beautifully maintained backyard & patio ideal for summer barbecues & outdoor entertaining.Main floor boasts a recently renovated primary bedroom featuring new flooring & double closets. Two additional generously sized bedrooms also offer large closets & plenty of natural light. The cozy living room, just off the kitchen, is bathed in sunlight, making it the perfect place to unwind or host guests.The lower level has been fully renovated, featuring brand new flooring & fresh paint throughout. This inviting space offers the perfect setup for a family room, complete with a bar-style countertop for entertaining. You'll also find a newly updated 3-piece bathroom & dedicated laundry area. Additional highlights include a new Navien hot water on demand system, a water softener, & furnace/utility room. As a bonus, there is even a cold storage room ideal for pantry goods or seasonal items.This is your opportunity to enjoy peaceful suburban living with quick access to major travel routes. Don't miss your chance to make this warm & welcoming bungalow your next home. Johnstown features an elementary school, daycare, municipal pool & Rec.Centre. Immediate possession available. (id:60083)
Royal LePage Proalliance Realty
6443 Martin Street
Mississippi Mills, Ontario
A one of a kind rolling laneway guides you to your completely private WATERFRONT farm with approx 88 acres total and approx 53 acres tillable which can be leased out to a local farmer. A beautifully maintained 3 bedroom 2 bathroom bungalow. A large welcoming foyer leads you to your sun filled kitchen loaded with solid maple kitchen cupboards + a center island. The kitchen is open to a spacious dining room + a living room with a wood burning fireplace. Three well sized bedrooms + a full bathroom. Off of the foyer you have a mudroom/ laundry area, a powder room and inside access to a generous double garage. The lower level features a family room + a den/guest bedroom + an office + loads of storage. You will love both the sunrise from the front deck and the sun set form the back deck!! The outbuildings include a heated workshop with power+ two huge machine sheds + the former dairy barn with a milk house + a calf barn + heifer barn +++ A beautifully maintained property with a gorgeous rolling waterfront setting, a special unique property!! Loaded with several different options. Have you dreamed of Wedding Venue, Ag tourism? Barn Meeting Venue? Petting farm? Market Gardens? Pumpkin patch? Recreational business on the river? Small Business venture? Kayak/canoe rentals? storage for boats, campers, cars++++ Check out the drone video!! (id:60083)
Royal LePage Team Realty
6443 Martin Street
Mississippi Mills, Ontario
A one of a kind rolling laneway guides you to your completely private WATERFRONT farm with approx 88 acres including approx 53 acres tillable which can be leased out to a local farmer. a. A beautifully maintained 3 bedroom 2 bathroom bungalow. A large welcoming foyer leads you to your sun filled kitchen loaded with solid maple kitchen cupboards + a center island. The kitchen is open to a spacious dining room + a living room with a wood burning fireplace. Three well sized bedrooms + a full bathroom. Off of the foyer you have a mudroom/ laundry area, a powder room and inside access to a generous double garage. The lower level features a family room + a den/guest bedroom + an office + loads of storage. You will love both the sunrise from the front deck and the sun set form the back deck!! The outbuildings include a heated workshop with power+ two huge machine sheds + the former dairy barn with a milk house + a calf barn + heifer barn +++ A beautifully maintained property with a gorgeous rolling waterfront setting, a special unique property!! Loaded with several different options. Have you dreamed of Wedding Venue, Ag tourism? Barn Meeting Venue? Petting farm? Market Gardens? Pumpkin patch? Recreational business on the river? Small Business venture? Kayak/canoe rentals? storage for boats, campers, cars+++ Check out the drone video!! (id:60083)
Royal LePage Team Realty
11 Tradewinds Drive
Ottawa, Ontario
Welcome to this stunning Barrhaven residence offering over 5,000 sq. ft. of above-grade living space, designed for families who value both comfort and room to grow. A grand entrance with a striking staircase and gleaming Brazilian Cherry hardwood sets the tone for this elegant home. Attention to detail is evident throughout the principal rooms with crown moulding, coffered ceilings, pot lighting, and built-in speakers.The epicurean kitchen boasts rich Cherry wood cabinetry, granite counters, and a double island, seamlessly connected to the eat-in area and sunroom overlooking the private backyard oasis. Expansive living and dining areas are filled with natural light, while a warm and inviting family room provides the perfect gathering space.A thoughtful main-floor layout includes a bedroom that can double as a flexible office space, paired with a full bathroom an ideal setup for multi-generational living or guests. Upstairs, you'll find four generously sized bedrooms, including a luxurious primary suite with a walk-in closet and spa-inspired ensuite, offering the perfect retreat at the end of the day.The fully finished basement is exceptionally large and versatile, featuring another bedroom and full bathroom alongside endless options for a home theatre, gym, office, guest suite, games room, or hobby space.Step outside to enjoy your own backyard paradise, complete with a large inground pool perfect for summer entertaining and relaxation. Situated on a sizable lot in a sought-after Barrhaven neighbourhood, this home is close to excellent schools, shopping, parks, and transit making it a rare opportunity to own a true family estate within the city. (id:60083)
RE/MAX Absolute Walker Realty
60 Mersey Drive
Ottawa, Ontario
Act Quickly!!! A Warm, Welcoming Home Nestled in the highly sought-after Morgans Grant community, this beautifully maintained and lovingly cared-for home offers the perfect blend of comfort, convenience, and charm. Designed with family living in mind, the thoughtfully laid-out interior creates a harmonious flow throughout the living spaces. Inside, you're welcomed by a charming front porch and a bright, open foyer that leads into a cozy living room. Gleaming hardwood floors flow seamlessly through the living, dining, and family rooms, while the kitchen boasts ceramic tile, granite countertops, rich maple cabinetry, newer appliances, fresh paint, and stylish modern light fixtures. This move-in-ready home features a spacious primary bedroom with a walk-in closet and private ensuite, along with two additional sun-filled, generously sized bedrooms and another full bathroom. Step outside to discover a meticulously landscaped front and backyard oasis, featuring elegant interlocking stone, a mature and easy-to-maintain flower and vegetable garden, and a peaceful atmosphere that reflects true pride of ownership. The sun-drenched, south-facing backyard offers the perfect retreat, complete with a spacious deck and a newer gazebo ideal for relaxing, entertaining, or cultivating your green thumb. The large, unfinished basement is a blank canvas perfect for creating a home theatre, gym, guest suite, or playroom tailored to your lifestyle. Additional highlights include a radon mitigation system, a heat recovery ventilator (HRV), and central air conditioning for year-round comfort. Enjoy top-rated schools at all levels, walking distance to nearby shopping, scenic parks, recreational facilities, and Ottawa's thriving high-tech district. A short drive to DND makes this an ideal location for professionals and families alike. This is a home filled with warmth, happiness, and thoughtful care. Move in and begin your next chapter in a place that truly feels like home. OH SAT, SUN 2-4pm. (id:60083)
Right At Home Realty




