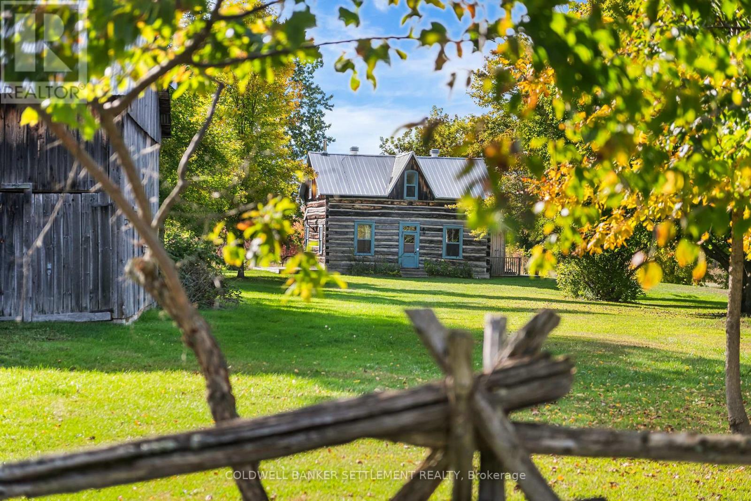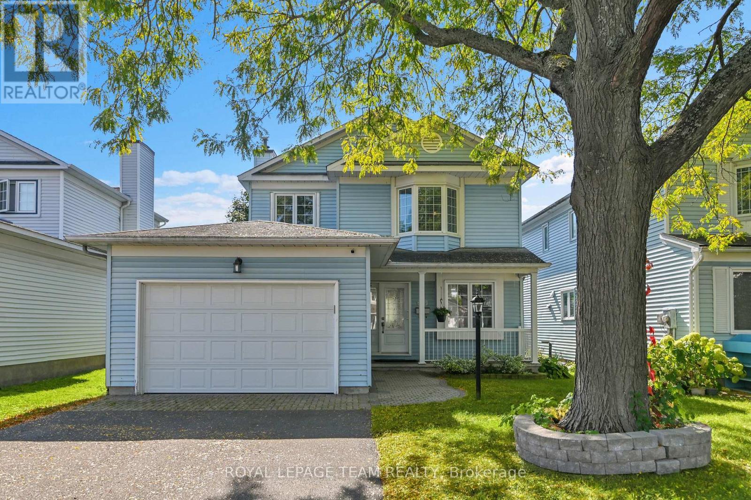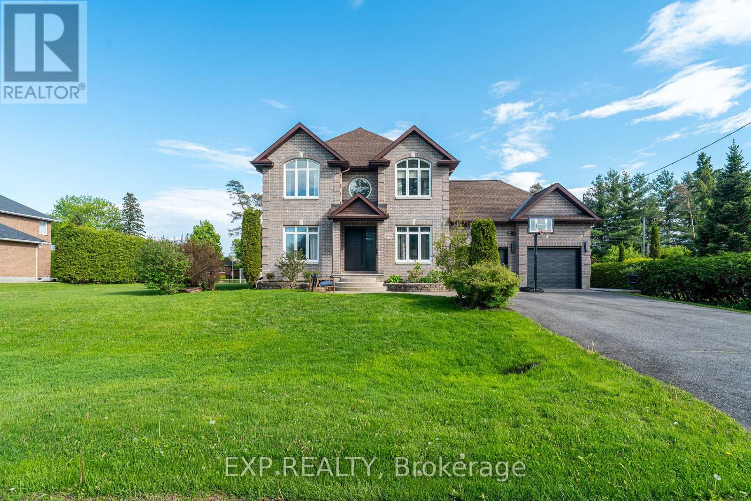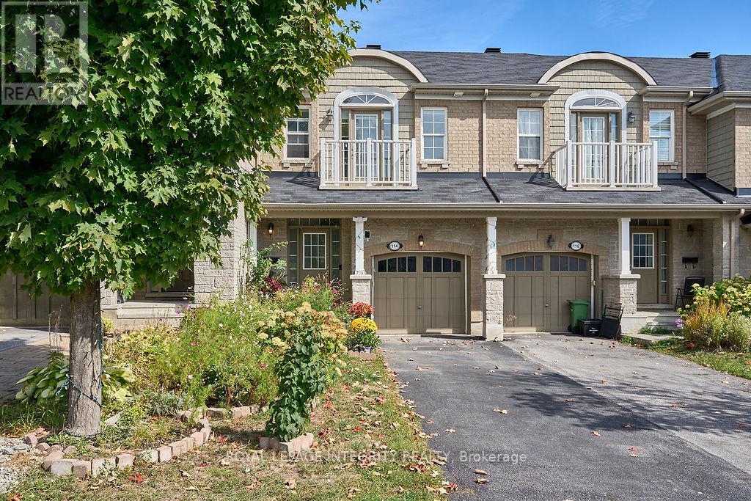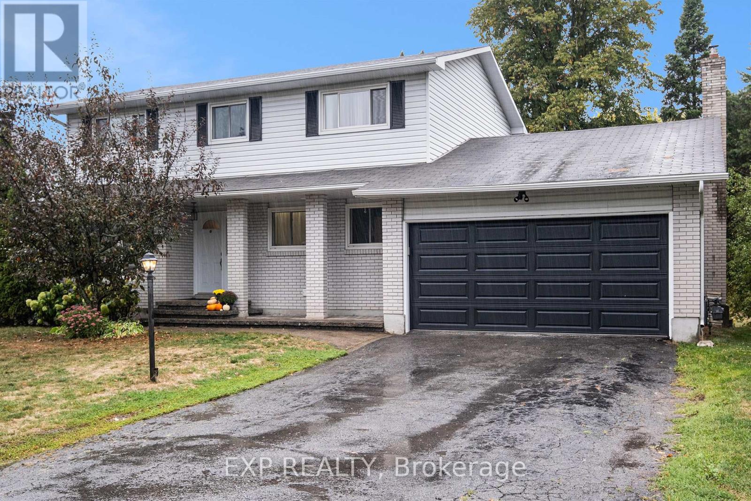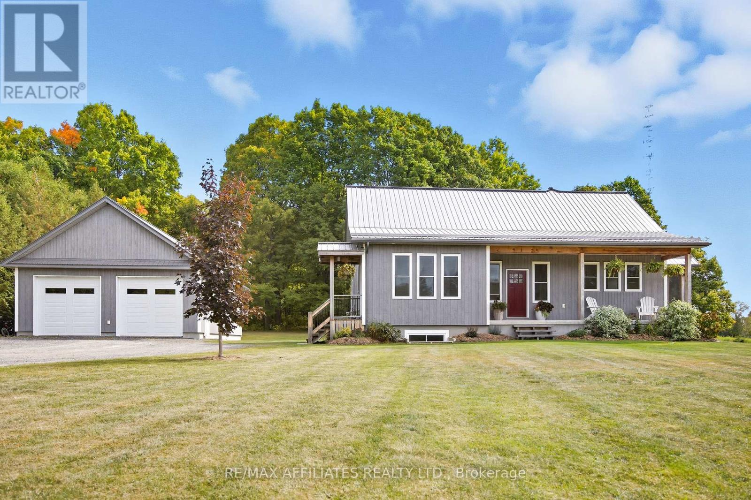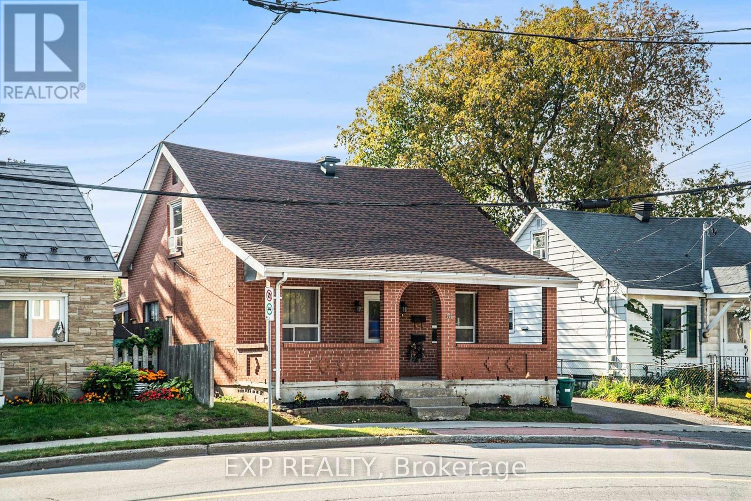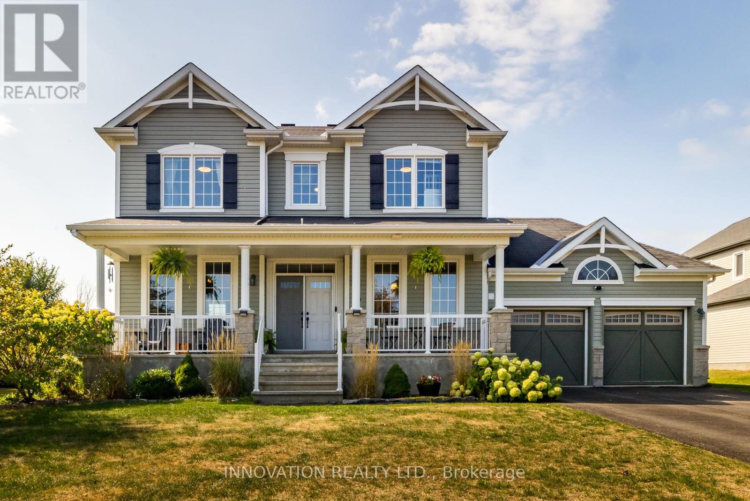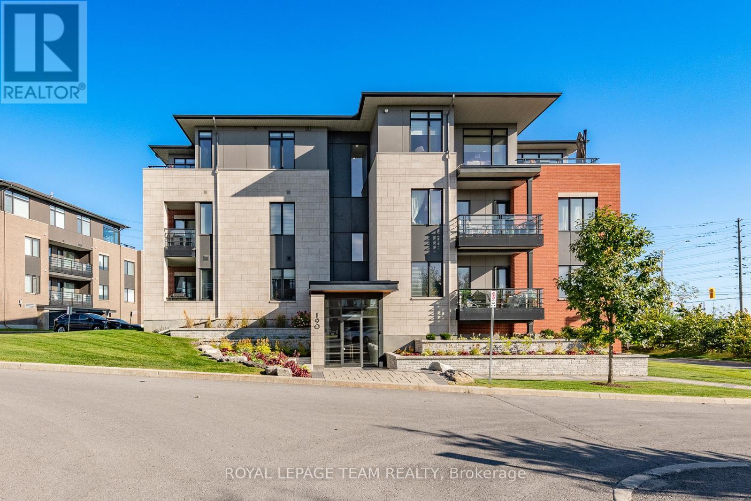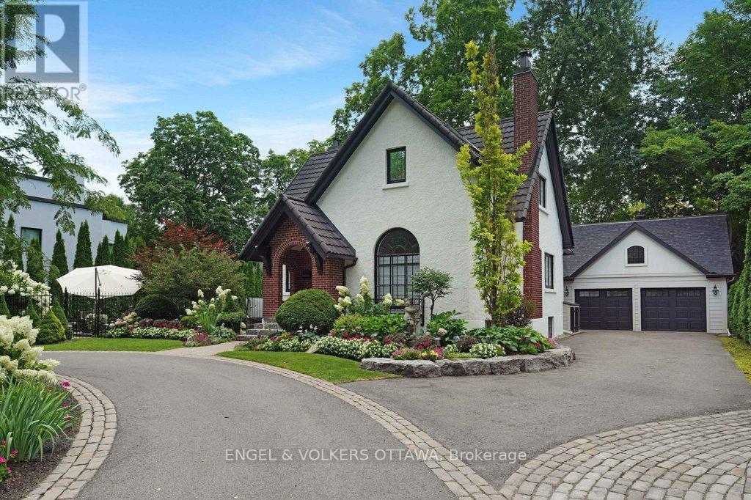608 - 136 Darlington Private
Ottawa, Ontario
This beautiful 2-bedroom, 2-full-bathroom plus Den condo offers a generous living space of 1,397 square feet, featuring a private terrace with a gas hookup BBQ and facing northwest. The popular Suites of Landmark is an exceptional adult lifestyle community with great neighbours and a sense of belonging. Amenities include excellent recreational facilities, such as walking trails, an indoor saltwater pool, a sauna, an exercise room, a party room, a lounge, a library, and tennis and pickleball courts. It also offers easy access to shopping and public transportation. Bright and cheerful living room with a gas fireplace, combined with the dining room. Large kitchen with a separate eating area and access to the terrace. A huge master bedroom with a 4-piece en-suite bathroom and a walk-in closet. A good-sized second bedroom, the main bathroom, and an office complete this floor plan. Engineered hardwood floors are featured throughout, with ceramic floors in the kitchen and bathrooms. The unit will be virtually staged on Monday, Sept 15th. The Rec Centre is across the street. 6 Appliances and Central Air. (id:60083)
RE/MAX Hallmark Realty Group
1332 Ferguson Falls Road
Drummond/north Elmsley, Ontario
For the first time in generations, this cherished 3-bedroom squared log home is being offered for sale a rare opportunity to own a piece of local history. Passed down within the same family since the early 1800s, this four-season cottage or year-round home sits on a beautifully level two-acre lot with 200 feet of private Mississippi River frontage in the peaceful hamlet of Ferguson's Falls. Originally located adjacent to Ferguson's Falls Road, the historic log structure was carefully relocated to its current riverfront setting in 2009, at which time it was placed on a new poured concrete foundation, upgraded with a new septic system, and thoughtfully renovated to enhance comfort while preserving its heritage. The home features original wide-plank wood floors, exposed squared log walls, and a cozy wood stove in the living room, blending rustic charm with modern convenience. Upstairs you'll find three bedrooms, a 3-piece bath with custom shower, and a convenient laundry area. Ideal for every season, the property offers direct access to swimming, kayaking, canoeing, and fishing, with each time of year bringing its own beauty from warm summer days on the river to peaceful winters spent by the fire. A two-level barn with a concrete floor adds versatile space for storage, hobbies, or a workshop. Just 30 minutes from Terry Fox Drive, this riverfront retreat offers the perfect combination of privacy, history, and accessibility. Whether your seeking a full-time residence or a seasonal escape, this special home is ready to welcome its next generation. (id:60083)
Coldwell Banker Settlement Realty
310 Mceachern Crescent
Ottawa, Ontario
Pride of ownership shines in this meticulously maintained Tartan Champagne model, set on a 39x100 ft lot in desirable Queenswood Heights and offering over 1,500 sq ft above grade. Lovingly owned, this home showcases exceptional care and pride of ownership throughout. Gleaming hardwood floors grace the main living areas, while the updated galley-style eat-in kitchen features ceiling-height cabinetry, newer appliances, and a bright, functional layout perfect for daily living. Upstairs, you'll find three generously sized bedrooms, including a spacious primary retreat complete with its own private ensuite. A second full bathroom serves the additional bedrooms with ease. The oversized single garage and wide driveway (replaced in 2016) offer great curb appeal and convenience. Key updates include furnace and AC (2020) and most main-floor windows (2018), giving peace of mind to the next owner. The unfinished basement provides a blank canvas for your personal touch, whether thats a rec-room, home gym, or extra living space. Located just minutes from parks, schools, shopping, and essential amenities, this home is nestled in a quiet, established neighbourhood perfect for families or those looking to settle in a mature community. Don't miss your opportunity, schedule a showing today! (id:60083)
Royal LePage Team Realty
1466 Rhea Place
Ottawa, Ontario
Welcome to 1466 Rhea, a thoughtfully designed custom-built home nestled on a rare double lot, offering space, privacy, and the potential to sever. Located just minutes from Riverside South, the Hunt Club Bridge, and the Ottawa Airport, this home is the perfect blend of quiet living and urban convenience. Inside, you'll find 3 spacious bedrooms, a bright open-concept layout, and premium finishes throughout. The chefs kitchen is equipped with high-end Thermador appliances, including a built-in wine fridge ideal for entertaining or family gatherings. Enjoy even more living space in the fully finished basement, perfect for a media room, gym, or additional family space. Step outside to your expansive yard or take a quick stroll down the street for exclusive access to the Rideau River, ideal for kayaking, canoeing, or peaceful evening walks. Whether you're looking to settle in a custom home with room to grow or explore development opportunities, 1466 Rhea offers rare flexibility in a prime location. (id:60083)
Exp Realty
114 Battersea Crescent
Ottawa, Ontario
Stunning townhome nestled in the privileged Richardson Ridge Kanata Lakes, a tranquility with the added bonus of no neighbors directly in front or behind! Three parking spots and plenty of parking space for visitors. A fabulous garden leads you to the charming covered porch, you're greeted by an open-concept living space that's pure sunshine and sophisticated style. 9 ceilings soar above gleaming hardwood floors, setting a welcoming tone throughout the main level. The luxury living and dining areas flow effortlessly into a chef's dream kitchen, overlooking Judy Laughton Park. Picture yourself preparing culinary masterpieces on granite countertops, the oversize island a perfect gathering spot. Double sinks and sleek stainless steel appliances add a touch of elegant functionality. Upstairs, recently installed hardwood stairs lead to the bedrooms, all graced with plush laminate flooring. It's a space designed for comfort and relaxation living. The master bedroom is a serene sanctuary, complete with 2 closets, a 4-piece ensuite, and a private BALCONY, with a steaming mug of coffee, you can watch the sunset paint the sky, or, under the celestial dance of the Aurora Borealis, find solace in the breathtaking spectacle. The finished WALKOUT basement features 2 bedrooms or can be offices with a view of the backyard and park; the laundry is conveniently located here. Step out into the deep east-facing backyard and soak up the morning sun while enjoying an outdoor barbecue with friends and family on a sprawling deck. The location is unbeatable, within walking distance to All Saints, parks, bus stops, and cafes. It's within the Top School boundaries, ensuring a bright future for your little ones. With close proximity to shopping, gas stations, gyms, and other amenities, this home truly has it all. Don't miss your chance to make this fantastic property your own and start living the Kanata Lakes lifestyle! (id:60083)
Royal LePage Integrity Realty
5 Johanna Street
Mississippi Mills, Ontario
Welcome to your dream home in the heart of Almonte. A vibrant, historic town along the Mississippi River. This stunning two-story family home offers space, style, and modern updates in one of the most sought-after neighbourhoods. Step inside to a main level filled with natural light and gleaming hardwood floors. The living room's oversized window creates a warm, sun-filled atmosphere, seamlessly connecting to the dining room for easy entertaining. The flowing kitchen is both functional and welcoming, with quick access to a cozy sunken living room featuring a gas fireplace and patio doors leading to your private backyard. A handy 2-piece bath and main floor laundry, spacious office/den, and mudroom with garage entry adds convenience and versatility to the layout. Upstairs, you'll find four generously sized bedrooms and two newly updated bathrooms. The principal suite is a true retreat, complete with its own ensuite and a large walk-in closet (6'5" x 8'7") . The finished basement expands your living space with a spacious rec room, a 2-piece bath (with easy potential to add a shower), and room to create a fifth bedroom. Perfect for a growing family or guests. Outdoors, the backyard is the crown jewel. Overlooking Meadow Glen Park, it offers the feel of endless green space without the upkeep. Enjoy summer evenings on the private deck, complete with a pergola, natural gas BBQ hook-up, and raised garden beds, while the kids play on the included play structure. Located within walking distance to the Almonte General Hospital, schools, local shops, and riverfront trails, this home blends small-town charm with everyday convenience. (id:60083)
Exp Realty
267 Roberts Road
Lanark Highlands, Ontario
Nestled on 2.5 acres land and surrounded by mature trees, this 2019-built bungalow offers the perfect blend of comfort, charm, and nature. From the moment you arrive, you'll be captivated by the peaceful setting and thoughtful features that make this property truly special. Step outside into a country lovers dream treed acreage complete with tapped maple trees, scenic trails to explore, and a detached shop featuring in-floor heating, hot water tank, and hydro. Whether you're a hobbyist, outdoors enthusiast, or simply crave space to roam, this property delivers. Inside, you'll instantly fall in love. Soaring cathedral ceilings and a stunning wood-burning fireplace create a warm, inviting atmosphere, while the open-concept kitchen is truly a chefs dream ideal for hosting, cooking, and everyday living. Step through the double sliding doors and into your beautiful screened-in room, the perfect place to unwind and enjoy warm summer nights bug-free. The spacious lower level feels anything but "lower" large windows flood the space with natural light, and you'll find three additional bedrooms, a full bathroom, and ample space for the whole family to spread out and enjoy. This is more than just a house its a lifestyle. A place to breathe, explore, and feel truly at home. (id:60083)
RE/MAX Affiliates Realty Ltd.
566 Kirkwood Avenue
Ottawa, Ontario
This detached home features two separate living spaces. The main floor offers a 2-bedroom + den layout, a spacious open-concept living and dining area with oversized windows, and a full 4-piece bath. The kitchen, complete with a gas stove, opens to a charming and private backyard. A convenient side entrance leads to the second floor, which includes two additional bedrooms, another full bath, and a complete kitchen. Already operating as a turnkey Airbnb with professional property management available, this level provides hassle-free income potential.Additional highlights include a detached garage and driveway with parking for two vehicles, and zoning that allows for a future triplex build, ensuring excellent long-term investment value. Close to shops, hospitals, parks, and transit, this is a rare chance to own in one of Ottawas most desirable neighbourhoods. Investors will appreciate the strong 5.5% cap rate and the multiple revenue streams this home offers. (id:60083)
Exp Realty
21 Insmill Crescent
Ottawa, Ontario
A rare Bungaloft in the coveted Kanata Lakes, this stunning gem has all you want: amazing 8234 sqft pie shaped lot, with absolutely NO Rear Neighbors! 3200 sqft of above grade living space, 6 bdrms, 4 full baths, 2 kitchens, 2 fire places and a fully finished Walk-Out Basement! Meticulously maintained by the original owner, this extraordinary home has countless upgrades from top to bottom. The soaring 18' vaulted ceilings grace the kitchen, living and family room, the rich solid oak HW floors throughout the main and second levels, the sleek chandeliers aptly embellishes the interior, expensive granite countertops and high-end appliances equipped the kitchen. The primary room tucked away on the main level boasts vaulted ceilings, tall windows w a view of a beautiful park, 4 pc luxury ensuite and spacious walk-in closet. A 3pc bath/powder room, another bedroom on the main level is also perfect as an office. A massive deck off the kitchen, overlooks a flourishing backyard and park. Ascending to the loft, two cozy bdrms grace each side, an open reading area in the heart of the loft promises hours of relaxation and literary adventures. A full bath conveniently located, serves both bdrms, ideal for younger family members or guests. The Walk-Out basement is a true marvel, with 2 comfy bdrms, one with its own ensuite bath. The open-concept layout features a full kitchen, a living room, a dining area and a cozy TV room. It could be parents' private haven, adult children's temporary sanctuary, or as a legal ensuite unit. The SE facing backyard captures the sunlight all day long, overlooking Insmill park. Mature trees, a charming garden, a fire pit, and a delightful gazebo, the backyard is a paradise brimming with character, perfect for sharing peace and joy with loved ones. Within TOP School Boundaries!! Adjacent to Centrum mall, restaurants and shopping, easy access to HWY 417. This is truly your dream home destination, a place where you can live, relax, grow and thrive. (id:60083)
Royal LePage Integrity Realty
44 White Tail Drive
Mississippi Mills, Ontario
Welcome to this stylish and beautifully designed home in the highly desirable White Tail Ridge community. Perfectly located close to shops, restaurants, schools, the river, and all of Almonte's local amenities, this property combines elegance, comfort, and lifestyle. Inside, you'll find a thoughtfully planned layout with 3+1 bedrooms and 3.5 bathrooms. The main floor boasts a formal dining room for special gatherings, and a chefs kitchen featuring banquette seating ideal for both family meals and entertaining. A cozy gas fireplace anchors the living room, creating a warm and inviting atmosphere. Upstairs, the primary suite offers a private retreat complete with a luxurious ensuite, while additional bedrooms provide plenty of space for the whole family. The fully finished basement adds incredible versatility, with a fourth bedroom, full bathroom, and ample room for a recreation or teen retreat. Step outside to your huge, oversized yard, designed for entertaining and relaxation. Enjoy summer days in the above-ground pool, host friends for barbecues, or gather around the fire on crisp fall evenings. Set in an amazing community, this home truly has it all - space, style, and the perfect location. (id:60083)
Innovation Realty Ltd.
302 - 190 Boundstone Way
Ottawa, Ontario
Welcome to "The Elements at Richardson Ridge" -- an exquisite residence in the sought-after Kanata Lakes community. This luxurious top-floor unit offers 2 spacious bedrooms, 2 full bathrooms plus a den, all bathed in natural light from oversized windows and enhanced by 9-foot ceilings and hardwood floors throughout. The stylish open-concept kitchen features a breakfast bar, stainless steel appliances, quartz countertops, tile backsplash, and modern cabinetry. Primary suite boasts a spa-like 4-piece ensuite with double sinks, quartz countertops, and a generously sized shower. The primary custom closet is designed for optimal organization. The second bedroom also has custom shelving in the closet. Enjoy breathtaking views of the Heritage Richardson House, the private clubhouse for residents. This unit also includes a dedicated storage locker and an underground heated parking spot for added convenience. The building is fully accessible, with a large elevator and sloped ramps leading to the front entrance. Within walking distance, you'll find the Signature Centre and Kanata Centrum for all your shopping needs, as well as the beautiful 4 km Carp River Conservation area perfect for walks or bike rides, just steps from your front door. Also close to Kanata's North hi-tech district. This is a non-smoking condominium including in all units and common areas. 24 hrs irrevocable on offers. (id:60083)
Royal LePage Team Realty
386 Ashbury Road
Ottawa, Ontario
Long admired in the Village, this classic beauty has been lovingly maintained and improved by the current owners over the last 15 years. A lush landscape plan has created a private outdoor retreat enjoyed over three seasons, featuring a swim spa. As a highlight, the interior is a beautiful blend of old-world charm with all the conveniences. Leaded windows maintain the classic beauty, along with arched hallways, quarter-sawn oak floors, and a wood-burning fireplace, while upgraded baths and a newer kitchen reflect the current style. The upscale galley kitchen boasts quartz counters, a glass backsplash, and stainless steel appliances, and flows into a welcoming seasonal screen porch that is enjoyed throughout the warmer months. The family room is dramatic with a wood burning fireplace and accented with a large palladium window that embraces the landscape beyond. The first level offers a guest bedroom or den, conveniently located next to a 4-piece family bath with upgraded floor tiles. The second level offers a primary suite with a modern and luxurious 5-piece ensuite. Two other bedrooms on this level complete the family space. The lower level has been redesigned to create a home spa, featuring heated floors and a 3-piece bath with steam shower. This steam shower of often used in conjunction with the swim spa for a relaxing interlude. There is a lower-level garage that is utilized for storage and offers an easy walk out on this level. The newer detached double-car garage boasts a loft space and high ceilings to accommodate car lifts, for smaller, sporty vehicles if desired. All in all, this home offers the convenience of being close to any of the four neighbourhood schools, parks, trails, tennis courts, or the shops of Beechwood Village. It is full of charm and personality and nothing to do for you but enjoy for years to come inside and out! Heritage rating 70/100. (id:60083)
Engel & Volkers Ottawa


