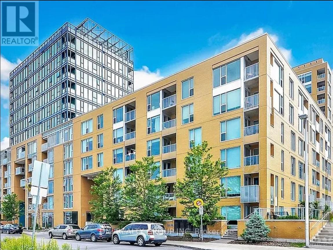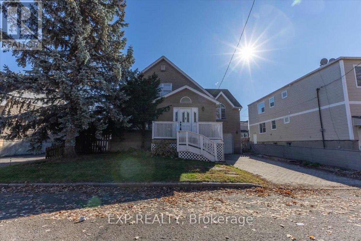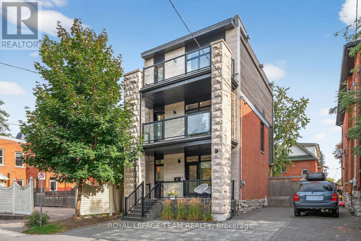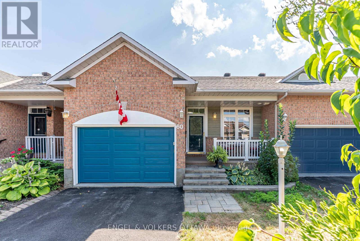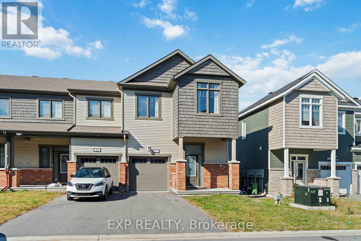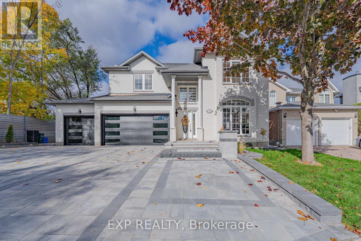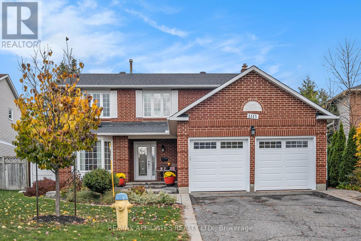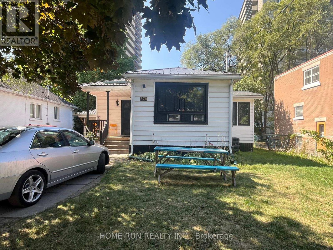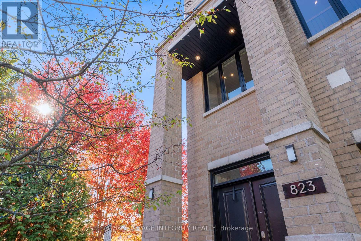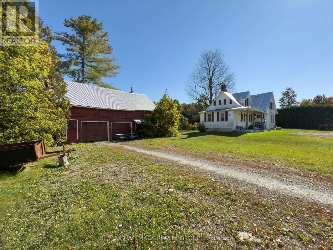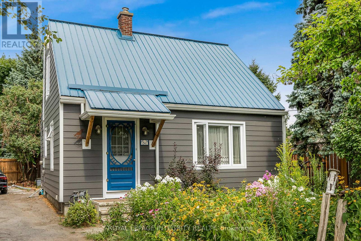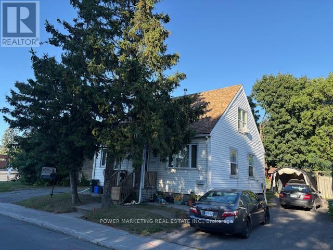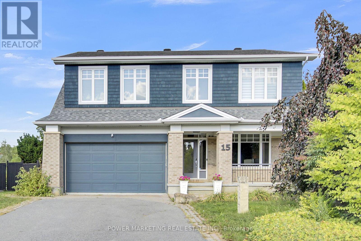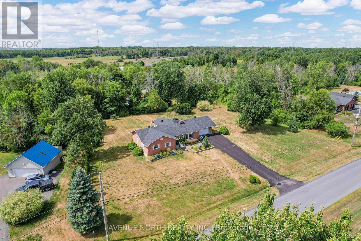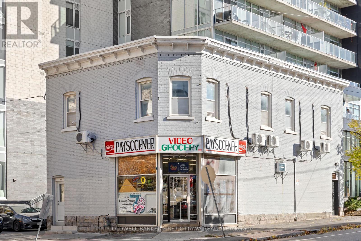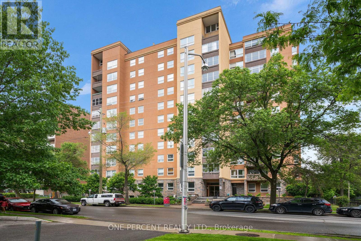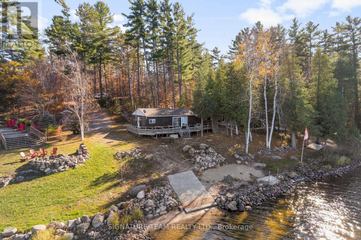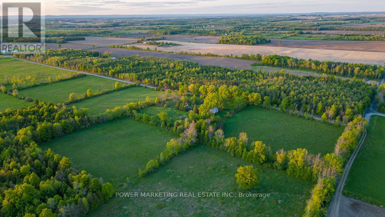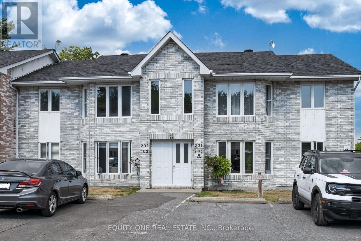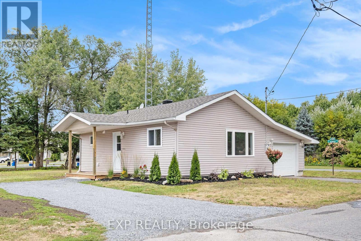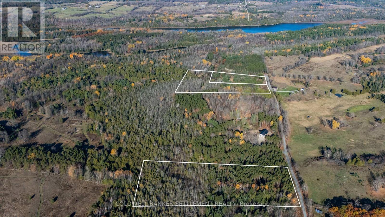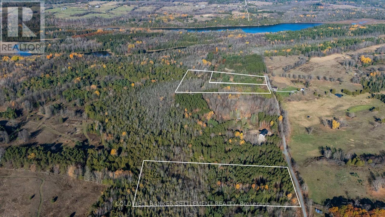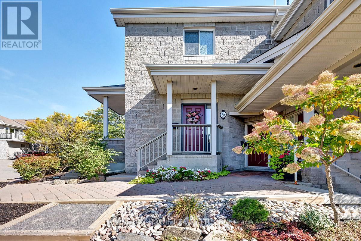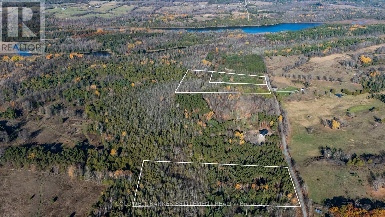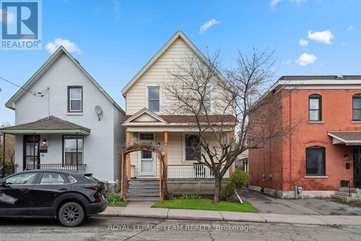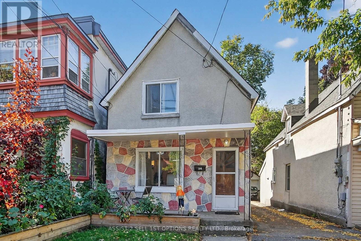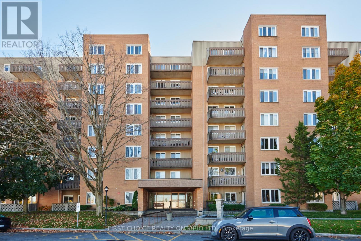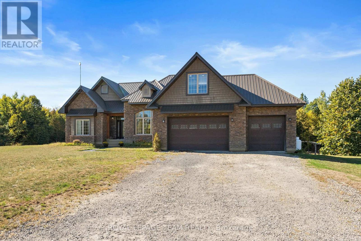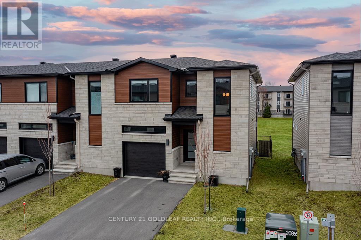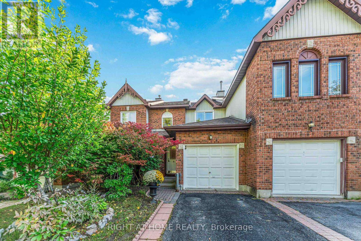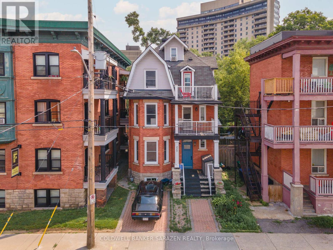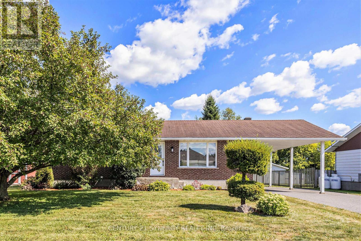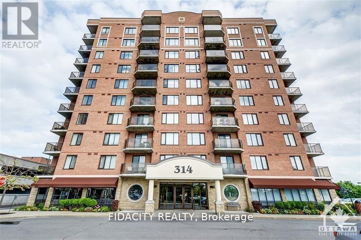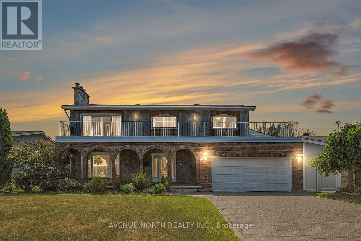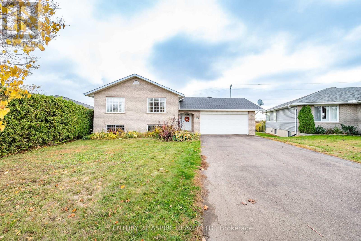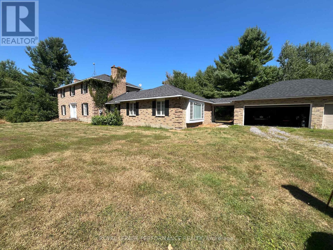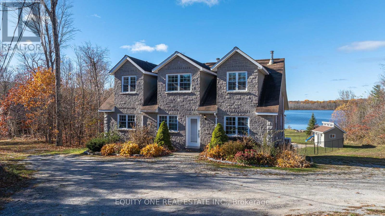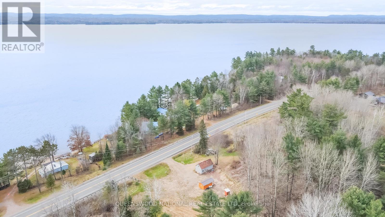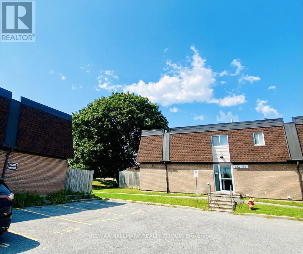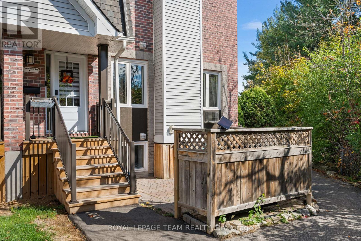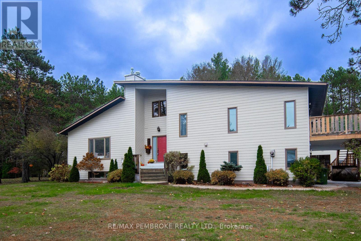409 - 250 Lett Street
Ottawa, Ontario
Welcome to Unit 409 at 250 Lett Street, an inviting and sun-drenched 1 bed | 1 bath | 1 underground mechanical parking | 1 locker condo located in the heart of Ottawas dynamic Lebreton Flats. Boasting a sought-after south-facing exposure, this beautifully maintained unit features expansive floor-to-ceiling windows, 9-foot smooth ceilings, and an open-concept layout that creates a bright, airy ambiance throughout. The living space is enhanced with rich hardwood and ceramic tile flooring, while the modern kitchen is equipped with well maintained appliances, sleek cabinetry, and ample counter spaceideal for cooking and entertaining. Step out onto your private balcony to enjoy peaceful views and sunshine all day long. Additional conveniences include in-unit laundry, a storage locker, and an underground mechanical parking space (P15). This LEED-certified building offers a full suite of upscale amenities such as an indoor pool, fitness centre, party room, and an expansive rooftop terrace with BBQs and panoramic views of downtown Ottawa and the Gatineau Hills. Perfectly positioned near the LRT station, Ottawa River pathways, Canadian War Museum, and future site of the Ottawa Senators arena, this is a prime location for professionals and outdoor enthusiasts alike. Enjoy year-round festivals like Bluesfest right outside your door and take advantage of the area's exciting future growth. Some images are virtually staged. 24-hour irrevocable required on all offers. (id:60083)
Uni Realty Group Inc
320 Joffre-Belanger Way
Ottawa, Ontario
Do not miss this opportunity for all buyers, investors and developers. This beautiful home is not only move-in ready but includes a site plan assessment for it's best use for redevelopment. This spectacular family home sits on a 4682sqft - R4UA zoned lot allowing for a 10 to 12 unit development. This home is a 3 bedroom, 3 bathroom detached dwelling with attached over sized single garage, large backyard and fully finished basement. The upgraded kitchen includes quartz counter-tops, stainless steel appliances and plenty of cupboard space. Live-in or rent out as you set out to re-develop this beautiful lot that has been assessed with a site plan from one of Ottawa's top architect firms - RJH Architecture! Don't miss out on this rare opportunity! Showings begin Sunday November 2nd during the Open House between 2-4pm. (id:60083)
Exp Realty
16 First Avenue
Ottawa, Ontario
If you love the idyllic lifestyle of a legacy neighborhood without the risks of a heritage home, look no further than 16 First Avenue in the nations capital. Stunning interiors with top notch finishes, hardwood, heated floors in select zones, ceramic, quartz. Wired with ethernet, smart environmental controls. Rare Glebe advantages; ample surface parking, finished lower level and backyard oasis. An unmatched location and opportunity: excellent schools, parks, the canal, specialty restaurants, cafes and independent shops minutes away on foot, and the city's cultural, business, and political centre is a quick jaunt away on bike, foot, or transit. See it! (id:60083)
Royal LePage Team Realty
16 Spinney Way
Ottawa, Ontario
Welcome to 16 Spinney Way- Rarely offered and beautifully maintained 2-bedroom, 3-bathroom bungalow with a finished basement, perfectly situated across from a serene forest on a quiet, well-established street. From the moment you arrive, you'll notice the immaculate landscaping, complete with an interlock walkway, patio, pergola, and PVC fencing - the perfect setting for relaxing or entertaining outdoors. Step inside to discover a spacious, light-filled layout featuring: a well-appointed kitchen with granite countertops and a cozy eating area, a large dining and living room with cathedral ceilings and a gas fireplace and a bright sunroom with a sliding door leading to the deck and backyard. The primary suite is generously sized and includes double closets and a luxurious ensuite. A second bedroom, full bathroom, and convenient main-level laundry complete the main floor. The finished basement offers exceptional bonus space with a recreation room featuring a second fireplace, a 3-piece bathroom, and a large storage/workshop area. Located in one of the area's most desirable neighborhoods, you'll be close to major shopping centers, beautiful parks, and all amenities - the perfect blend of comfort, convenience, and charm. (id:60083)
Royal LePage Team Realty
60 Sable Run Drive
Ottawa, Ontario
Welcome to this sought after bungalow community where lifestyle meets low maintenance living. Built by Holitzner, this quality home showcases timeless craftsmanship and a thoughtful layout designed for everyday comfort.Start your morning with coffee on the charming front porch or unwind in the evening with a glass of wine. Inside, soaring ceilings, a spacious entryway, and abundant natural light create an inviting atmosphere. The open concept kitchen connects seamlessly to the dining and living areas, making it ideal for both casual living and entertaining. A cozy natural gas fireplace anchors the living room, while patio doors extend the space to a sunny back deck with a retractable awning that provides shade on warm summer days.Both the front and back yards are equipped with an inground sprinkler system, ensuring effortless upkeep and consistent curb appeal. The primary suite includes a walk in closet and a private ensuite with a walk in shower. A versatile second bedroom currently serves as a home office but can easily accommodate a queen sized bed. Convenient main floor laundry, a private driveway, and an oversized garage add to the comfort and ease of daily living.This community offers more than just a home, it offers a lifestyle. Parks, public transit, and shopping are all close by, making it easy to enjoy morning walks in nearby green spaces, quick access to transit, and all the essentials just minutes from your door. (id:60083)
Engel & Volkers Ottawa
42 Lentago Avenue
Ottawa, Ontario
PRICED TO SELL QUICK!!! Fall in love with this stylish and meticulously maintained 3-bedroom, 3-bathroom end-unit townhome, ideally located in the heart of Half Moon Bay, one of Barrhavens most sought-after communities. Bright, spacious, and filled with premium upgrades, this home perfectly blends modern design with everyday comfort. Step into the open-concept main floor, where gleaming laminate floors lead you through inviting living and dining areas bathed in natural light a signature advantage of the end-unit layout. The modern kitchen is a chefs delight, featuring elegant quartz countertops, sleek stainless steel appliances, and ample cabinetry ideal for both entertaining and intimate family meals. Upstairs, the expansive primary suite is your private retreat, complete with a large walk-in closet and a spa-inspired ensuite with upgraded finishes. Two additional well-proportioned bedrooms and a convenient second-floor laundry offer both functionality and comfort for the whole family. The low-maintenance backyard, backing onto single detached homes, provides a rare level of privacy and is perfect for BBQs, gardening, or unwinding after a busy day. Move-in ready and perfectly situated, this home is a fantastic opportunity for families, professionals, or investors seeking a modern property in a thriving neighborhood. (id:60083)
Exp Realty
15 Wellsmere Court
Ottawa, Ontario
Nestled along the tranquil Rideau River in a private and peaceful community, this stunning 6-bedroom, 4-bathroom corner-lot single home awaits your visit! Completely renovated and upgraded throughout, the main floor features a bright formal living room, elegant dining room, cozy family room, private office, and a modern kitchen with full-height custom cabinetry extending to the ceiling. Upstairs, the spacious primary suite boasts a fully outfitted walk-in closet and a luxurious 5-piece ensuite bathroom. Three additional large bedrooms all have double closets. The fully finished basement offers a comfortable recreation area-perfect for winter gatherings or children's playtime. Plus two additional guest bedrooms, providing ample space for multi-generational living.The front and back yards have been newly interlocked and enhanced with built-in lighting, creating an elegant evening ambiance. Custom blinds installed throughout the property. Don't miss this rare gem along the Rideau River - a perfect blend of modern luxury and timeless charm! (id:60083)
Exp Realty
1315 Prestone Drive
Ottawa, Ontario
OPEN HOUSE SUNDAY NOVEMBER 2 from 2:00 - 4:00 Discover the ideal blend of comfort, style, and family living in this beautifully maintained, move-in ready, 4-bedroom home in one of Orleans' most established and family-friendly communities - Queenswood Heights. Step inside to find hardwood floors throughout the main level, a bright formal living and dining room and a spacious family room perfect for movie nights or cozy evenings by the fire. The eat-in kitchen offers plenty of room for family meals, with views of your own private backyard oasis. Upstairs, you'll find four generous bedrooms, including a comfortable primary suite with its own ensuite bath with double sinks and walk-in shower. Outside, get ready to fall in love with your in-ground saltwater pool, complete with a diving rock and water feature, the ultimate summer hangout! Entertain friends and family in style with your outdoor kitchen, featuring a built-in BBQ, bar fridge, and serving area that makes hosting effortless. Nestled in Queenswood Heights, you'll enjoy tree-lined streets, friendly neighbours, and top-rated schools, along with parks, trails, and community centres all within walking distance. With quick access to shopping, dining, and the highway, this location offers the best of suburban living without sacrificing convenience. BUYER BONUS: Includes snow removal for the 2025/2026 winter season, includes front entrance and walkway clearing, up to 250 cm of snow fall. (id:60083)
RE/MAX Affiliates Realty Ltd.
378 Enfield Avenue
Ottawa, Ontario
Welcome to 378 Enfield - a true cash-cow investment property with absolutely positive cash flow! CAP RATE: 7.50% Located in an R2L zoning area, this property is legally approved as a rooming house with up to 7 bedrooms and also offers exceptional development potential. With further design, it can be redeveloped into a multi-unit apartment building from 6 units. Currently generating a gross monthly income of approximately $5,500, detailed cashflow and expense form ready for reference for serious buyer. This property is fully managed by a powerful professional property manager that has been handling all day-to-day operations smoothly - zero hassles for the owner. The main floor features 4 bedrooms, 2 bathrooms, a spacious kitchen, laundry room, and a bright living area. The basement includes 3 additional bedrooms, 2 bathrooms, and a full kitchen, ideal for flexible rental arrangements. Completely renovated in 2023, the home showcases upgraded plumbing, electrical, and HVAC systems, along with new insulation, fresh paint, and brand-new windows and doors throughout. Walking distance to Green & Fresh, Loblaws supermarket, Bus stations, RCMP headquarter, Canadian Cyber security center, around 2km to Ottawa University and one bus to Carleton University and surrounded by lots other amenities. This turnkey investment has been successfully operating for the past two years - a rare opportunity to own a high-performing, low-maintenance property with strong cash flow and future development upside! (id:60083)
Home Run Realty Inc.
823 Petra Private
Ottawa, Ontario
Welcome to 823 Petra Private - A Modern Masterpiece Designed for Luxury Living. Experience contemporary elegance in this expansive, nearly 4,000 sq ft home featuring 4 spacious bedrooms and 4 bathrooms. From the moment you step inside, you'll be captivated by the open-concept layout, sleek finishes, and the seamless flow of natural light throughout. Crafted with style and comfort in mind, this home boasts no carpet - just clean, modern flooring throughout every level. The chef's kitchen, designer fixtures, and large windows create an inviting space perfect for entertaining or quiet nights in. A third floor home gym with top end equipment is a dream for those wanting to stay in shape. Step outside the patio doors to a generously sized lot featuring a stunning composite deck and elegant stonework firepit area, and plenty of room to relax or entertain. The property is meticulously landscaped to enjoy your outdoor living space. Take your lifestyle to the next level with a private rooftop patio, featuring your own hotub and seating area with beautiful panoramic views. Your personal wellness retreat in the sky. Association dues of $1850 per year which covers road maintenance and repair, landscaping and care for all common area, snow removal and grass cutting. This is more than a home - it's a statement in modern living. (id:60083)
Royal LePage Integrity Realty
1677 Ste Anne Road
Champlain, Ontario
Country living awaits with this charming century-old farmhouse, full of character and warmth. Once part of a larger working farm, this property has been beautifully severed, leaving you with just under one acre of open land the perfect size for those who dream of country life without the overwhelming maintenance of a full farm. Surrounded by fields and fresh air, it offers peace, privacy, and plenty of outdoor space to garden, entertain, or simply relax under the stars.The home itself welcomes you with its timeless appeal solid construction, traditional charm, and that unmistakable feeling of coming home. Inside, you-ll find a spacious layout designed for comfort and practicality. The main floor offers generous living areas and an oversized kitchen with room to gather family and friends. Upstairs, three good-sized bedrooms provide space for everyone, while large windows fill the rooms with natural light.The detached double garage is a true bonus, featuring a full second level that opens up endless possibilities ideal for storage, a hobby room, or that workshop youve always wanted. Whether youre a craftsman, collector, or weekend mechanic, this space adapts to your needs.Only minutes away from nearby villages and essential services, this property blends rural tranquility with everyday convenience. A perfect country retreat for those looking to slow down, breathe fresh air, and embrace a simpler, more peaceful way of life. Photos have been modified so to show the interior's full potential as the tenant is not keeping the home in a tiddy and clean state, Natutral Gas central furnace for lower utility costs (id:60083)
RE/MAX Hallmark Realty Group
841 Merivale Road
Ottawa, Ontario
Welcome to this stylish and well-kept detached home in the heart of Carlington. The exterior charm features updated siding (2019), a metal roof and a front yard with a vibrant garden, providing the privacy you always looked for. Inside, you'll find hardwood flooring throughout, and a bright living space ideal for relaxing or enjoying a book. The kitchen includes all appliances and provides plenty of space with recently installed cabinetry/drawers as of August 2025. Next to the kitchen, the dining room is ready for all your hosting activities. Down the hall, a generous family room (currently set up as an office/lounge area) includes custom built shelves/cabinetry, a cozy gas fireplace and sliding doors to your back yard oasis. Upstairs there are 2 well lit bedrooms (or office space) with large windows and a reading nook. The backyard is a dream for gardeners or anyone looking for a private, peaceful outdoor space. All of this just minutes from the Civic Hospital, Dows Lake, public transit, groceries, Experimental Farm Pathway, Westboro, the 417 Highway and a full range of amenities. This gem effortlessly combines comfort, character, and location in one of Ottawas most central neighbourhoods. (id:60083)
Royal LePage Integrity Realty
803 Merivale Road
Ottawa, Ontario
Investor's Commercial Opportunity! Fantastic income-generating property with potential for two rental units in the highly desirable Royal & Civic Hospital area. This spacious home features 4 bedrooms, 2 full bathrooms, and sits on a large lot offering both space and long-term development potential. there are 2 bedrooms on second level and 1 bedroom in the main level, with 1 full bathroom, Upper level is currently rented at $1,500/month.Lower level: Non-confirmed bachelor apartment with full bathroom, currently rented at $750/month.A great opportunity for investors seeking strong cash flow or end users looking to live in one unit and rent the other. Close to hospitals, transit, shopping, and all amenities. (id:60083)
Power Marketing Real Estate Inc.
15 Marwood Court
Ottawa, Ontario
Welcome to this stunning luxury home located in the highly desirable Stonebridge community, perfectly positioned with breathtaking views of the golf course. Spanning over 4,000 square feet of finished living space, this impressive residence sits on a generous pie-shaped lot of over 10,000 square feet, complete with a large in ground pool on a quiet court offering ample space for both indoor and outdoor living. As you step inside, you'll be greeted by a sophisticated, high-ceiling entrance that leads into a beautifully upgraded, open-concept granite chefs kitchen. Featuring top-of-the-line appliances, elegant cabinetry, and generous counter space, this kitchen is ideal for culinary enthusiasts and entertaining guests alike. The open layout flows seamlessly into the spacious living and dining areas, all adorned with luxurious finishes and bathed in natural light. With 3+2 large bedrooms and 4 bathrooms, this home provides comfort, space, and privacy for the entire family. The finished lower level includes a huge recreation room, a full bathroom, and an additional bedroom .Step outside to a beautifully landscaped yard, where you'll enjoy the in ground pool serene ravine views, and the peaceful backdrop of the golf course, perfect for relaxing evenings or lively gatherings. This property is a true gem ,offering luxury, space, and an unbeatable location. Make this exquisite home yours today! (Roof 2016, AC 2025 & House was built on 2005) (id:60083)
Power Marketing Real Estate Inc.
5514 Poplar Avenue
South Stormont, Ontario
At the Beaver Glen Estates, just minutes from Cornwall and Highway 401, morning light pours into the 4-season sunroom. You sip coffee under cedar beams and skylights while the house warms by a brick fireplace. The kitchen granite counters, stainless steel make breakfasts quick and tidy. Hardwood floors make cleanup easy. Day flows smoothly. Three main-floor bedrooms give everyone a quiet place to rest. Need space to focus? The big basement recreation room is divided into 3 living areas for many uses: a family movie night area, a calm remote-work space corner, a fitness area for working out, yoga or meditation, or a living spot for guests or an in-law suite to earn additional income. There's also a cold storage room to have food, drinks, or seasonal items that need cooler temperatures. Afternoons stretch outside. On about 1.2 acres, you see the kids running around having fun, your pets roam, and you grill dinner on the deck under the gazebo. A solid shed keeps your personal belongings organized. Evening is calm and comfortable with natural-gas heat and central air conditioning. Looking ahead? The zoning lets you dream bigger, where you can potentially add a coach house/garden suite, run a home-based business location, or build an extra garage or storage building. Grow as life changes. As a bonus, the Seller will cover your legal fees, up to $2,000, at closing - more money for move-in day. Like the space and options? Book your tour to check it out in person or online. (id:60083)
Avenue North Realty Inc.
4 - 1011 Prince Of Wales Drive
Ottawa, Ontario
Tucked into one of Ottawa's most cherished natural settings, this unique and rarely offered home backs directly onto NCC forest with a private path leading to the shores of the Rideau Canal. Uncomplicated kayaking access! Offering peaceful, nature-filled living just moments from the city's top amenities, this is a truly special opportunity. Step inside to a bright and welcoming living room with 11 foot ceilings, brick wood fireplace and oversized windows framing breathtaking views of the forest beyond. From here, walk out onto the expansive 200+ square foot balcony(balconies renovated 2025) with natural gas hookup, your private perch to unwind, sip your morning coffee, or simply take in the beauty of the surrounding landscape. The thoughtfully designed kitchen features a charming bay window, abundant cabinetry for storage, a convenient washer/dryer, and a pass-through that opens to the dining room..perfect for easy entertaining and family connection. The upper level offers three generously sized bedrooms, including a serene primary retreat with a walk-in closet, ensuite bath, and its own private balcony overlooking the trees. The finished walk-out basement recroom has a gas fireplace, large windows and opens directly to your backyard and forest, offering endless moments of peace, play, or quiet reflection. Enjoy the rare convenience of an inside-entry garage, a 2023 heat pump, and an unmatched location near the Experimental Farm, Arboretum, the New Civic Hospital, Little Italy, Dows Lake, and the Glebe. Whether you're strolling along the Canal or watching the seasons change from your own windows, this home offers a lifestyle of beauty, privacy, and ease. Don't miss this one-of-a-kind home where city living meets woodland serenity. Roof (2024) (id:60083)
Royal LePage Team Realty
27 Allan Street
Carleton Place, Ontario
Welcome to 27 Allan St.a truly exceptional waterfront property in the heart of Carleton Place. This fully renovated residence sits on a generoushalf acre lot along the scenic Mississippi River, offering a rare blend of heritage charm and modern upgrades. Over the course of 15 years, everydetail has been carefully enhanced while preserving unique features like original stone accents and charming exterior details. Designed for both relaxed living and vibrant entertaining, the property boasts a resort-style backyard oasis. Enjoy the large inground pool complete with a deep endand diving board, a spacious covered poolside area (60 x 12 feet) perfect for any weather, and multiple decks that offer delightful views and fexible outdoor living spaces. The creative layout includes custom bars on wheels and versatile athletic amenities from basketball and volleyball to tennis and pickleball ensuring endless fun for family and friends.In addition to the main residence, a fully renovated, insulated waterfrontcabin enhances the appeal, offering a separate space thats perfect for guests or extended family use. With ramp access for vehicles orequipment and a custom-designed dock featuring unique built-ins, this property truly embraces its small-town resort lifestyle while being onlytwenty minutes from downtown Ottawa.This home is an extraordinary opportunity to create lasting memories in an inviting, private setting thatcaters to both luxury and functionality. Dont miss the chance to experience the perfect balance of heritage appeal and modern convenience at27 Allan St. (id:60083)
RE/MAX Affiliates Realty Ltd.
2131 Upland Drive
Burlington, Ontario
A true unicorn property in the highly sought-after Headon Forest community! This rare gem sits on a premium 95ft x 111ft corner lot tucked into a quiet, kid-friendly cul-de-sacjust minutes from top-rated schools, parks, and shopping. Offering over 2,550 sq ft of above-grade living space plus 1100+ sq ft in the finished basement with a separate entrance, this home is ideal for growing families or multi-generational living. The oversized 2.5-car garage is ready for EV service and offers interior access to the basement. Boasting 4+1 spacious bedrooms, 3.5 updated bathrooms, and a dedicated home theatre in the lower level, this home is built for comfort and function. The custom solid maple kitchen with granite counters and stainless-steel appliances flows beautifully into the main living area and walks out to a stunning 2,000+ sq ft patterned concrete deck. Your private backyard oasis includes a heated in-ground 32ft x 16ft saltwater pool, 8-person Sundance hot tub, and large garden shed all wrapped in an impressive 10ft privacy fence with sturdy 6x6 posts for added seclusion. Additional highlights: dual 8ft gated entrances on both sides of the yard for easy access, upgraded flooring throughout, a newly refinished staircase, and a fully updated ensuite bath. (id:60083)
Comfree
245 Bay Street
Ottawa, Ontario
Exceptional Investment Opportunity! This prime corner property is located at the corner of Bay Street and Gloucester Street in downtown Ottawa. Benefiting from dual frontage and two separate addresses on both streets . It is surrounded by several high apartment buildings. In a densely populated neighborhood, it offers access to top-rated public schools, parks, and recreational facilities. The location is highly convenient, with bus stops and the OLRT-Lyon light rail station within walking distance.The property spans 3,300 square feet, upstairs with 5 0ffices/bedrooms (suitable for use as offices, residentials, or other uses) and 2 bathrooms, along with 1 kitchen. The first floor is currently operating as a grocery store, but can easily be adapted for other uses. A total of 12 parking spaces are available, with 7 at the rear currently rented out for additional rental incomes. With ample parking, excellent transportation access, and versatile usage options, this is a turnkey investment-don't miss out on this rare opportunity! Owner can offer second mortgage choice to buyer. (id:60083)
Coldwell Banker First Ottawa Realty
201 - 373 Laurier Avenue E
Ottawa, Ontario
Welcome to this spacious 2-bedroom + den, 1.5-bathroom condo - an exceptional opportunity in one of Sandy Hill's most desirable buildings! Priced attractively, this unit offers ample square footage and a layout ready for a buyer eager to renovate and customize to their personal style. Step inside to discover an open-concept living and dining area, a versatile den ideal for a home office or guest space, and a large private balcony overlooking a peaceful setting. This condo truly offers endless possibilities. Enjoy an unbeatable location just steps from the University of Ottawa, Strathcona Park, the Rideau Canal, ByWard Market, and numerous cafés, shops, and transit options. The building boasts fantastic amenities including an outdoor pool, saunas, party room/library, guest suites, car wash bay, workshop, and lush garden areas complete with BBQ facilities. Condo fees conveniently include heat, hydro, and water. Additional conveniences include one underground parking spot, a storage locker, and in-unit laundry, adding practicality and ease to everyday living. Ideal for anyone seeking to create their dream home in a prime downtown neighbourhood, this condo offers remarkable potential and unmatched value. Don't miss your chance to transform this condo into your perfect urban retreat - book your showing today! (id:60083)
One Percent Realty Ltd.
368 B Rocky Point Drive
Bonnechere Valley, Ontario
Welcome to 368B Rocky Point Drive, nestled on the shores of Golden Lake. With 94 feet of shoreline and an acre of land, this property offers the perfect balance of natural beauty and lakeside enjoyment. Gently sloping to the water's edge, the setting effortless access to one of the region's most beloved lakes. The charming 3-season, 2 bed, 1 bath cottage is perfectly positioned to capture breathtaking sunset views from its expansive west-facing deck, creating an idyllic space for gatherings, dining, or simply unwinding as the day fades over the water. A private driveway leads you to the cottage, where your own boat launch awaits, ideal for swimming, boating, and endless summer days on the lake. Inside, the cottage exudes warmth and simplicity, featuring a cozy wood stove for cooler evenings and clean drinking water. Enjoy the screened-in porch for extended evenings at the lake hidden from the bugs and tuned into the soothing sounds of the waves. Every detail is designed to complement the peaceful surroundings and enhance a slower, more mindful pace of life. Whether you envision it as a seasonal getaway or a personal sanctuary away from the city, 368B Rocky Point Drive embodies the essence of lakeside living. More than just a cottage, this is your invitation to experience the timeless charm and serenity of Golden Lake. (id:60083)
Signature Team Realty Ltd.
2720 Wylie Road
North Glengarry, Ontario
Life time opportunity! Welcome to this great classic farm house plus beautiful hobby farm, 38 acres of naturally drained land on a quiet road! The house is solid home with original wood flooring, but needs some updates, most of the land is cleared, except about 10 acres that has trees and bush, property sold in as is, where is condition . Your dream property is awaiting you! see it today! Potential to sever into 2 lots (buyer to verify). HST is applicable on the sale of the property. (id:60083)
Power Marketing Real Estate Inc.
202a - 185 Du Comte Street
Alfred And Plantagenet, Ontario
Welcome to your new home, perfectly tucked away among mature trees with serene views of the South Nation River. This inviting 2-bedroom, 1-bathroom condo offers the best of comfort and nature.Step inside to find an open-concept living and dining area that flows seamlessly into a modern kitchen, complete with generous cabinetry, a breakfast bar, and walkout access to a private balcony. Sip your morning coffee, listen to the birds, and take in the peaceful river views.Two spacious bedrooms, a full bathroom, and convenient in-unit laundry provide everything you need for easy everyday living. Added bonuses include dedicated parking and low condo fees, making this home as practical as it is charming.Whether you're a first-time buyer, downsizing, or simply seeking a tranquil retreat, this condo is ready to welcome you home. (id:60083)
Equity One Real Estate Inc.
68 Andrew Street
The Nation, Ontario
FULLY RENOVATED & MOVE IN READY! This 2 bedroom, 1 bath bungalow in Limoges feels brand new from top to bottom with no detail missed! The style and comfort of a new home with the charm of a quiet, established community. The bright main floor offers an open living/dining area, spacious bedrooms, and the convenience of main-floor laundry. NEW kitchen with quartz countertops & modern cabinetry, brand new bathroom, fresh flooring, paint, doors...the list goes on! Luxury vinyl flooring throughout. Garage & two driveways for parking. Exterior doors, windows in kitchen/bathroom, roof - all 2025. Perfect for first-time buyers, down sizers or investors, this home combines modern upgrades with country charm. All just 10 minutes to Embrun, 15 minutes to Russell, and 30 minutes to downtown Ottawa. (id:60083)
Exp Realty
1007 Concession 5a Road
Lanark Highlands, Ontario
Enjoy the privacy of living on a dead end road minutes to Lanark village and 20 minutes to historic Perth. This building lot is just over 5 acres with hydro in the area providing the new owner with options to live off grid or connect to hydro. Well treed with beautiful pastoral views, and so peaceful. The owner has marked the boundaries and the municipal number is in place at the entrance. Please do not walk the property without your realtor. The boundary lines on the photos are to provide a general overview only. (id:60083)
Coldwell Banker Settlement Realty
843 Concesson 5a Road
Lanark Highlands, Ontario
Enjoy the privacy of living on a dead end road in rural Lanark Highlands minutes to Lanark village and 20 minutes to historic Perth. On a bit of a ridge, 2.5 acre building lot with hydro in the area provides the new owner with options to live off grid or connect to hydro. Well treed with beautiful pastoral views, and so peaceful. The owner has marked the boundaries and the municipal number is in place. Please do not walk the property without your realtor. The boundary lines on the photos are for general overview only. (id:60083)
Coldwell Banker Settlement Realty
36 Robson Court
Ottawa, Ontario
Welcome to 36 Robson Court located in the heart of Kanata Lakes. This 2 bed, 2 bath condo has been extensively renovated with quality and elegance. Grand foyer greets you with a dazzling crystal chandelier, walk-in closet space and access to indoor parking. Custom chefs kitchen is well designed with chic white cabinetry, luxurious quartz counters, trendy backsplash, stainless steel appliances and large island. Relax in the cozy Livingroom with stone facade gas fireplace and soaring cathedral ceilings. Generous primary bedroom offers dual closets with California style closets and lavish 4-piece ensuite bathroom with glass shower and oversized soaker tub. Additionally you will find a well-sized 2nd bedroom, large dining room/den/office, 4-piece main bath and in-suite laundry. Spacious and private south facing deck with impressive views offering a secluded slice of outdoor serenity. This condo is smart home-ready offering modern sophistication. A perfect place to call HOME! (id:60083)
Rivington-Howie Realty Ltd.
1015 Concession 5a Road
Lanark Highlands, Ontario
Enjoy the privacy of living on a dead end road minutes to Lanark village and 20 minutes to historic Perth. 2.5 acre building lot with hydro in the area provides the new owner with options to live off grid or connect to hydro. Well treed with beautiful pastoral views, and so peaceful. The owner has marked the boundaries and the municipal number is in place. Please do not walk the property without your realtor. Final severance will be completed prior to closing. Boundary lines on photos to provide a general overview only. (id:60083)
Coldwell Banker Settlement Realty
235 Cambridge Street N
Ottawa, Ontario
Opportunity knocks with this spacious and updated 4-bedroom detached 2-storey home in the heart of West Centre Town. Whether you're seeking a smart investment property or your next family residence, this versatile home delivers on both comfort and location. Boasting a very practical floorplan, the interior features high ceilings, bright sun-filled rooms, and hardwood and ceramic flooring throughout. The enormous kitchen and dining area is perfect for entertaining, updated with modern cabinetry (2005) and plenty of space to gather. A convenient main floor powder room adds everyday functionality. Upstairs, you'll find a spacious primary bedroom with a walk-in closet, plus three additional generously sized bedrooms. Enjoy outdoor living with a west-facing front balcony and a recently constructed two-level rear deck/balcony, ideal for enjoying the morning sun outdoors. Set on a 26' x 99' lot, the property includes parking for two or more vehicles, including a single detached garage at the rear. Located within close walking distance to all amenities, and just steps to Chinatown, Little Italy, and Downtown., you'll love the urban convenience and trendy neighborhood feel. Dont miss your chance to own this gem in a vibrant and central location! (id:60083)
Royal LePage Team Realty
104 Lebreton Street N
Ottawa, Ontario
Fantastic Opportunity ! Welcome to 104 Lebreton Street, located in the heart of Centretown one of Ottawa's most vibrant and convenient urban neighbourhoods. This charming 3-bedroom home sits on an impressive 143-ft deep lot, zoned R4H, offering outstanding development potential .Inside, the home blends comfort and functionality with thoughtful updates throughout. The kitchen features modern pot lighting (2019) and updated white cabinetry, providing a bright, welcoming space for everyday living. Major system upgrades include a Goodman Energy Star SSX 14.5 SEER central air conditioner (installed Oct. 2009) and a Lennox furnace (Dec. 2022), ensuring year-round comfort and efficiency. The back flat roof membrane and side roof shingles were redone in Oct. 2020, while the front roof shingles and vents were replaced in July 2021, offering peace of mind for years to come. Outside, the extra-deep lot offers endless possibilities from creating your own urban oasis to future expansion. Perfectly situated near Dows Lake, Little Italy, Chinatown, and the Downtown core, this location provides easy access to restaurants, cafés, public transit, bike paths, shopping, schools, and parks. Whether you're a homeowner, investor, or developer, This home is a rare find combining urban lifestyle and long-term potential in one of Ottawa's most desirable neighbourhoods. Vacant Possession Jan 1/2026 (id:60083)
Assist 2 Sell 1st Options Realty Ltd.
217 - 1599 Lassiter Terrace
Ottawa, Ontario
Enjoy comfort and convenience in this immaculate 2-bedroom, 1 bathroom condo designed for easy, carefree living in a lovely, well managed building. The open and sun-filled layout features beautiful hardwood flooring throughout and a large sunken living room that opens onto a private balcony. A separate dining area provides the ideal space for entertaining or everyday meals, while the spacious kitchen offers generous storage and workspace and includes a stainless steel refrigerator & stove plus a dishwasher. The spacious primary bedroom features a walk-in closet. The second bedroom is ideal for a home office/den/guest bedroom. The modern full bathroom is in neutral tones. For storage, a handy oversized storage closet in the unit plus a locker (C217) which is conveniently locate on the same floor as the apartment. Brand new HVAC machines are being installed, and door to the unit will be repainted. Residents enjoy wonderful building amenities including a beautiful outdoor pool, party room, and guest suite and a play ground area. Included is a convenient covered parking space. There are shared laundry facilities and a bicycle room and ample visitor parking. Located in a safe, well-managed building in a desirable neighbourhood, just a short walk from shopping and public transit and minutes to highway 417. Everything you need, all in one place! (id:60083)
First Choice Realty Ontario Ltd.
450 Davis Side Road
Beckwith, Ontario
Welcome to your dream country escape! Nestled on nearly 300 acres of pristine land, this exceptional 5-bedroom, 3-bathroom walk-out bungalow offers the perfect blend of comfort, quality, and opportunity. Built approx 10 years ago to the highest standards, this home features ICF construction from foundation to roofline, providing superior energy efficiency (ask about the R-value!) and incredible year-round comfort, topped with a lifetime steel roof for peace of mind. The spacious main floor boasts a high-end kitchen, with a bright dining area and walk-out to the elevated deck (ideal for morning coffee with wildlife views), a cozy living room, and three generous bedrooms including a private primary suite with ensuite bath. The two additional bedrooms share a full bath. A main floor office & bonus room above the garage give more flexibility. Below, the light-filled, walk-out basement offers radiant in-floor heating, two more bedrooms, a roughed in bathroom, and a family room that opens to a backyard oasis complete with a pond that freezes for winter skating & hockey. Dual heating systems, propane and a large outdoor wood furnace, keep utility bills in check. Cut your own wood from the land and heat the home for next to nothing! Radiant floor heating extends into the insulated triple car garage. The wood furnace is powerful enough to heat additional structures, offering excellent flexibility for future development. Outbuildings include a cabin with a wood stove and bunkbeds, perfect for guests or a rustic retreat. There's also a large barn with dual rafters for storage or hobby use. With hydro capacity to support a second home and zoning that permits one, the potential for expansion or multi-generational living is real.Trails wind through the landscape, teeming with deer, moose, turkey, and even the occasional bear, a true paradise for nature lovers, hunters, and those seeking peace and privacy. Contact the listing agent for a full list of premium construction details. (id:60083)
Royal LePage Team Realty
13 Livya Street
The Nation, Ontario
Located in the growing community of Limoges, a short walk from Rodolphe Latreille Park and minutes from a brand-new Sports Complex, the Larose Forest and the Calypso Water Park this end-unit townhome offers a modern decor aesthetic and style creating the perfect combination of casual and formal. Upgraded lighting and newly decorated this immaculate home is move in ready and awaits its next owner! The open-concept layout features a spacious and well-designed kitchen with quartz countertops, an oversized breakfast island, upscale stainless steel appliances and crisp white cabinetry that go right up to 9' ceilings. The center piece of the generously sized living room is a reclaimed wood mantle feature wall. The patio door takes you from the kitchen/living room to the fully fenced south facing yard overlooking park like open space. The dining area is perfect for entertaining. The main floor powder room is located off the main level foyer, convenient but out of the main space. At the top of the bright open staircase, flooded with natural light from an expansive window, is an open loft area, the perfect spot for a home office. The luxurious master suite has a generously sized walk-in closet and a spa-like upgraded ensuite bathroom with walk-in shower. The two other bedrooms are very spacious and bright. The second level laundry room ensures that laundry day is a breeze. The easily finish-able lower level has big windows ste apart to allow for another bedroom if required. The double wide driveway offers parking for two cars plus one in the spacious garage lit by a large mullion window. (id:60083)
Century 21 Goldleaf Realty Inc.
34 William Street E
Smiths Falls, Ontario
Fully Approved 7-Unit Mixed-Use Development in the Heart of Downtown Smiths Falls. An exceptional opportunity for developers and investors alike-this fully approved mixed-use infill development site is ideally located in the vibrant downtown core of Smiths Falls. With a walk score of 89, this high-visibility location offers excellent accessibility to shops, services, and transit, making it highly desirable for both residents and commercial tenants.The property is vacant, fully serviced, and ready for construction. A demolition permit for the existing home and garage has already been granted by the municipality, allowing for immediate site preparation. The approved site plan features a three-storey low-rise building with a 2,400 sq. ft. footprint and six parking spaces located at the rear. The main floor is designed with two street-front retail or office units plus a two-bedroom residential apartment at the back. The second and third floors each include two spacious two-bedroom apartments, offering a total of five residential units and two commercial spaces. The basement is allocated for mechanical systems, tenant storage, and shared laundry facilities. With commercial space representing less than 30% of the total building area, the project qualifies for CMHC financing-enhancing long-term investment potential and ease of funding. This property represents a turnkey urban infill opportunity-ideal for a developer ready to build or an investor seeking a pre-approved, income-generating asset in one of Eastern Ontario's most progressive and walkable downtowns. (id:60083)
Royal LePage Integrity Realty
5 Harrington Court
Ottawa, Ontario
Charming 3-bedroom, 3-bathroom townhouse located on a quiet cul-de-sac in the highly popular Kanata Lakes community. Surrounded by mature trees, this home offers both privacy and convenience in one of Kanata's most desirable neighbourhoods. The main floor welcomes you with a bright foyer leading into a living and dining area, complete with hardwood floors and a cozy wood-burning fireplace. The gourmet kitchen provides ample cabinet space and a sunny breakfast area with direct access to a private backyard featuring a large deck. Upstairs, you'll find three bedrooms, including a primary retreat with its own en-suite, plus a full family bath. The finished basement adds even more living space with a versatile rec room, laundry area, and plenty of storage. This home combines comfort, functionality, and an unbeatable location close to top schools, parks, shopping, and transit. Don't miss your chance to make this Kanata Lakes property your new home! (id:60083)
Right At Home Realty
229 Charlotte Street
Ottawa, Ontario
Nestled in a prime Sandy Hill location, this well-maintained legal triplex offers exceptional convenience, particularly for University of Ottawa students. Meticulously cared for and thoughtfully updated, the property presents beautifully and has maintained full occupancy for over six years.Unit 1 features 3 bedrooms and 1 bathroom, soaring ceilings, and direct access to the landscaped backyard.Unit 2 offers 3 bedrooms and 1 bathroom, highlighted by hardwood flooring throughout and abundant natural light.Unit 3 is a spacious two-storey suite with 4 bedrooms and 2 full bathrooms.Additional features include ample storage space, shared laundry facilities in the basement, and a private, fully fenced, landscaped backyard. The property underwent fire retrofitting in 2019 and benefits from a new furnace and A/C (2023), promoting comfort and safety for all occupants. There is also potential for a fourth unit in the basement.Ideally located near Ottawa U, Rideau Centre, Rideau River, Strathcona Park, the National Gallery, Lowertown, and the ByWard Market, this is a rare opportunity to acquire a strong asset in one of Ottawa's most desirable rental pockets. (id:60083)
Coldwell Banker Sarazen Realty
120 Caledonia Road
The Nation, Ontario
Welcome to 120 Caledonia, nestled in the heart of St. Isidore! This charming 2+2-bedroom, 2-bathroom bungalow sits on a private 0.23-acre lot, offering comfort and modern updates throughout. Updates in 2024 include a beautifully renovated kitchen with sleek quartz countertops, refreshed flooring, a fully updated main level, and a newly finished ceiling. The main bathroom features an elegant quartz countertop, adding a touch of luxury to the home. The main floor offers a bright and inviting layout with laundry conveniently located on the main level, a 3-piece bathroom, and two spacious bedrooms. Downstairs, enjoy the fully finished basement complete with an additional 3-piece bathroom, perfect for extra living space or entertaining .Outside, relax in your private backyard featuring a deck ideal for summer evenings or family gatherings. (id:60083)
Century 21 Synergy Realty Inc
511 - 314 Central Park Drive
Ottawa, Ontario
Don't miss out on this rare gem in the heart of the city! This 2 Bed, 2 Bath, and Den condo is truly one of a kind with 1042 sq ft of living space and 50 sq ft balcony. The great layout and excellent floorplan make for a spacious and inviting living space and functional kitchen with granite countertops. Enjoy the natural light pouring in through the abundance of windows, as well as a private balcony perfect for quiet mornings or entertaining guests. The two generously sized bedrooms and versatile den provide plenty of room for all your needs. Conveniently located just minutes from the Merivale strip, you'll have easy access to shopping, restaurants, and more. The Civic hospital, bike/walking trails, and public transit are all within reach, making this the perfect location for anyone on the go. Bike Rack Included. (id:60083)
Fidacity Realty
6 Mosgrove Avenue
Ottawa, Ontario
A Rare Find in Crystal Bay, this 5 bedroom, 4 bathroom home blends modern upgrades, warm finishes, and an unbeatable location. Step into the foyer and be welcomed by a graceful spiral staircase and elegant marble floors. The main level offers a formal living room with a wood-burning fireplace and a dining room with custom display shelves. Rich cherry hardwood floors, pot lights, and crown moulding flow throughout. The chefs kitchen impresses with sleek cabinetry, smart pullouts, a walk-in pantry, porcelain tile floors, granite counters, ambient lighting, and top-tier appliances. Across from the breakfast nook, a stylish wet bar with a sink, wine fridge, and custom-lit cabinetry overlooks the yard through bay windows, with direct access to the back balcony. The kitchen opens seamlessly to a second family room with another fireplace and a built-in bookshelf. Upstairs, you will find four spacious bedrooms, a 5 piece cheater ensuite, and a powder room. The primary suite offers a large walk-in closet and access to an expansive balcony stretching across the front of the home.The lower level adds incredible versatility with a second kitchen, a recreation room with a third fireplace, sun room and a full wet bar, two walkouts to the private backyard, a 4 piece bathroom, and a private fifth bedroom with a separate entrance. This space is ideal for hosting events, creating an in-law suite, or extended guest stays. Outdoors, enjoy a beautifully landscaped and fully fenced yard with an in-ground pool, gazebo, and interlock. The oversized interlocked driveway accommodates six vehicles and is complemented by a heated two-car garage. Set on a quiet street in one of Ottawas most sought-after neighbourhoods, this thoughtfully designed property offers comfort, function, and style. It is just steps from Bayshore Mall, transit, and everyday conveniences, and minutes from Britannia Beach, Andrew Haydon Park, and the Nepean Sailing Club. (id:60083)
Avenue North Realty Inc.
1166 Castle Hill Crescent
Ottawa, Ontario
Welcome to 1166 Castle Hill Crescent, a charming split-level detached home nestled on a quiet, family-friendly street in the heart of Copeland Park. This sought-after location offers unbeatable convenience with easy access to the Queensway (417 East & West), nearby bike paths, schools, and an abundance of shopping, including IKEA, Walmart, Home Depot, and popular dining spots like St. Louis Bar & Grill all just minutes away.This well-cared-for home has had only two owners and is known for being easy to maintain. It features 4 bedrooms three on the second floor and one on the lower level all carpeted, with beautiful hardwood floors waiting to be revealed underneath. The bright main floor includes a spacious living and dining area, and the kitchen offers plenty of oak cabinetry, endless potential for updates, and a walkout to a sunny deck with a gazebo, perfect for relaxing outdoors. You will love the character of two wood-burning fireplaces (not used in recent years), destined to become warm focal points for future gatherings. The lower level provides direct access to the backyard, a fourth bedroom, and a large recreation room ideal for family get-togethers and entertaining.The recreation room in the basement offers a bar and leads to additional space including a storage room, home gym area, utility room, and a convenient crawl space for extra storage. Additional highlights include a single-car garage with inside entry, a large driveway, and exclusive rear access for parking a boat or trailer a unique feature on this street.The home is heated with efficient hot water baseboards, keeping it cozy without the dryness of forced air.With many families with children living along this street, this is a wonderful opportunity to join a welcoming neighbourhood community. Move in, personalize it at your own pace, and enjoy the location, layout, and potential this fantastic property offers! (id:60083)
Royal LePage Team Realty
527 Angus Campbell Drive
Pembroke, Ontario
Welcome to this bright and spacious custom-built side split home, offering approximately 1,450 sq. ft. on each level. Perfectly situated in one of Pembroke's most desirable east-end neighbourhoods, this beautiful property sits on a generously sized lot, set well back from the road for added privacy. Step inside to a large, inviting foyer with ceramic tile flooring. The main level showcases timeless hardwood floors throughout the open-concept living and dining areas, along with a spacious kitchen featuring solid oak cabinetry and a large island - ideal for family gatherings and entertaining. Three bedrooms, including a sizeable primary bedroom, and a large 4-piece bathroom round out the main level. The lower level boasts a massive rec room complete with a cozy natural gas fireplace, abundant storage, a huge fourth bedroom, a full bathroom with a relaxing jacuzzi tub, and a laundry room. The attached double garage provides ample space for two vehicles, lawn equipment, and includes a convenient rear overhead door for easy backyard access. The backyard is surrounded by mature trees, a large deck, and green space to enjoy. This one-of-a-kind home perfectly combines comfort, space, and privacy in an unbeatable location. (id:60083)
Century 21 Aspire Realty Ltd.
2620 Marchurst Road
Ottawa, Ontario
Rare sale of a beautiful Kanata 25-acre country property with well-constructed 3,000+ all-brick home built with 12-inch studs by custom builder Elmer Boucher in 1985. Even on hottest days, property remains cool. Owners recently further bolstered home insulation. Zoned RU with a 2-story, 4-bed, 3-bath, all brick home. Has 3 fireplaces and detached 3-car garage. 3,000+ sq ft of developed space above grade with a dry high ceilinged, undeveloped basement ready for in-law suite, rec room, gym, office, or income apartment. Already includes self-contained 1-bedroom "granny" suite plus a home office/studio. Home is setback from road and curvilinear driveway and abundant mature tree cover provide excellent privacy for secluded country living. Existing granny flat has its own entrance, bedroom, living room and kitchen and it is an accessible unit suitable for a mobility challenged person with, for example, lower counter heights and reachable light switches... Property is 14 minutes from Canadian Tire Centre; 14 minutes to Kanata North Business Park (Nokia entrance). Close to employment, shopping, recreation, schools and more. Nearby, Brookfield Resources plans to install a Battery Energy Storage System to buttress, support, load-shift and stabilize the electricity grid in the area. It will enhance long-term reliability and resilience. RU zoning permits main home, additional dwelling, home-based business, animal care and kennel, agricultural use, on-farm-diversified use (agritainment) and more. Provides flexibility for barns, greenhouses, garden plots, storage sheds, RV, boat and equipment parking, or even possibly tiny home or cabin. Lots of wood energy onsite. Room for horses, ie, equestrian potential. Perfect place for a live-work entrepreneur and family or for multi-generational living or for hobby farm. Marchurst Road has been recently upgraded (new pavement). Excellent schools, and family-friendly community. 11-minutes to Eagle Creek Golf Club. ** This is a linked property.** (id:60083)
Royal LePage Performance Realty
1099c Polar Bear Lane
Frontenac, Ontario
Waterfront retreat with full walk out basement on beautiful Sharbot Lake! Nestled on a 2.9-acre lot, this gorgeous 1 1/2 storey detached home offers the perfect blend of cottage comfort and modern living-with breathtaking panoramic lake views from the back of the house. Currently used as a successful short-term rental, it generates $50K-$60K annually, making it both an ideal getaway and a great investment.The main floor features a large kitchen with island, plenty of counter space, and ample cabinetry. The kitchen opens to the dining and living area with soaring ceilings and a high-efficiency wood-burning stove, perfect for cozy winter nights. A main floor primary bedroom and full bathroom provide convenience, while the sunroom overlooking the lake offers the perfect spot to unwind and enjoy the view. Upstairs, the loft includes three semi-private sleeping areas separated by partition walls and overlooking the living area-ideal for guests or family stays.The walk-out lower level features a second kitchen, full bathroom, two bright bedrooms, a family room with gas fireplace, and ample storage. Step outside to the heated inground saltwater pool or head down to the shoreline to swim, paddle, or simply relax by the water. Located just 1 1/2 hours from Ottawa, this property is the perfect year-round retreat-ideal for family gatherings, peaceful getaways, or earning supplemental rental income when you're not there. Working from the lake is also a breeze with high speed fibre Internet. Experience lakeside living at its finest on sought-after Sharbot Lake! Private road fee of $250 per year. (id:60083)
Equity One Real Estate Inc.
12894 Highway 60 Route
North Algona Wilberforce, Ontario
Savor the wonderous views of Golden Lake and yet escape waterfront taxes on this well-developed and landscaped 1.92 acre building lot. Already in place is a drilled well and newly built outhouse and the 10' x 16' cabin is fully furnished. There is a quaint barn for all your storage needs. Water access is almost directly across the street from an unopened concession road allowance. Fabulous location to build your dream home and embrace nature among the mature trees and stunning lake views. Full sun all day for gardens and excellent positioning for possible solar system. Conveniently located in Deacon and near hospitals, restaurants, spa, shopping, community center, boat launch and public beach. Come check out this property and make your dreams come true! (id:60083)
Queenswood National Real Estate Ltd
235 Ridgepark Private
Ottawa, Ontario
Attention First Home Buyers & Investors! An amazing, affordable opportunity awaits - A Rare Find. Don't Miss out on this spacious, bright centrally located 2 bedroom, 2 bath condo with a fenced yard & patio backing onto greenspace with mature trees. Located just steps away from shopping, restaurants, transit, close proximity to Algonquin College & Carleton University. Location, Location, Location! Situated in a quiet family friendly neighbourhood. Beautifully updated kitchen with so many cabinets & breakfast bar open to your dining room. Large living room with access to your private patio with interlock. Natural gas & central A/C. Primary bedroom is oversized and features a large walk in closet. Second bedroom is also a very generous size. Lower level is fully finished and makes the perfect recreation room, office or gym. Some photos have been virtually enhanced. (id:60083)
RE/MAX Hallmark Realty Group
1 - 5 Timberview Way
Ottawa, Ontario
Welcome to carefree condo living in beautiful Bells Corners, Ottawa! This well-maintained 2-bedroom, 2.5-bathroom home offers the perfect balance of peace, nature, and convenience. Ideally situated less than 5 minutes from shops, restaurants, schools, and quick highway access, yet surrounded by the NCC Greenbelt and Trans Canada Trail, its a rare opportunity to enjoy the best of both worlds.Step inside to find a bright, inviting layout with spacious living areas and a brand new wood-burning fireplace perfect for cozy evenings after a walk in nature. The large windows fill the space with natural light and offer tranquil views of mature trees and nearby trails.Forget about snow shoveling and exterior upkeepjust move in and enjoy low-maintenance living in a well-managed condo community. Whether you're a first-time buyer, downsizer, or outdoor enthusiast, this location stands out for its unbeatable access to nature, quiet surroundings, and quick commute to Kanata's tech hub or downtown Ottawa.Experience the comfort of condo living in a setting that feels like a nature retreat right in the heart of Bells Corners! (id:60083)
Royal LePage Team Realty
183 Hamilton Road
Russell, Ontario
Handyman's Paradise The Ultimate Workshop & Country Retreat! Welcome to a property that truly stands apart the perfect blend of comfort, convenience, and craftsmanship. Situated on over 2.5 ac of peaceful countryside this exceptional estate offers a welcoming family home and an incredible workshop ideal for tradespeople, hobbyists, and home-based business owners. The Shop of Your Dreams! Step into the centerpiece of the property a 40' x 60' insulated heated steel building, designed to impress even the most seasoned handyman or mechanic. Featuring an oversized garage door, hoist, and ample ceiling height, this building is ready for automotive work, woodworking, or storage and vehicles. A separate driveway provides direct access, smooth operation for business use or large deliveries. A second 20' x 24' wooden shed currently houses a sawmill and offers additional storage or workspace. You'll have all the space you need to bring your projects, passions or business to life. The charming 2storey home complements the property perfectly. The main floor offers inviting living spaces filled with natural light and warm character. Upstairs, you'll find three spacious bedrooms, ideal for family living. The finished lower level features a mini kitchen, providing excellent potential for a teen retreat, or a cozy recreation area. A Generac generator ensures year-round peace of mind and reliability. Enjoy rural serenity just minutes from modern convenience! Located only 15 min from Ottawa, 6 km from Hwy 417, and 5 min from the village of Russell, you'll have quick access to five schools, an arena, shopping, banks, churches and Tim Hortons. Whether you're an entrepreneur looking for the ideal space to operate a business, a craftsman dreaming of the ultimate workshop, or a family seeking country tranquility close to the city, this property offers it all. Don't miss your opportunity to own this one-of-a-kind Handyman's Paradise where work, play, and home come together perfectly! (id:60083)
Exp Realty
177 Sylvan Drive
Petawawa, Ontario
Welcome to your own slice of paradise! Nestled on a sprawling 1.65-acre lot with no rear neighbours, this impressive 2,500+ sq ft executive family home seamlessly blends luxury, comfort, and outdoor fun. The heart of the home boasts a stunning custom kitchen that will delight any chef. With it's expansive stone island and ample seating, you can whip up gourmet meals while engaging with family and friends. The breakfast nook offers a serene view, while the formal dining area is perfect for hosting dinner parties. The good sized living room features gorgeous cedar cathedral ceilings and a wood fireplace for those winter nights. On the third floor unwind in the spacious primary bedroom with a newly renovated modern en-suite. Step out onto the second-story balcony for a peaceful morning coffee. A large second bedroom and modern four piece washroom complete the third floor. Further up you will find an office that overlooks the living room and a third bedroom with a play area perfect for a kids room. The lower-level, which could be made into an in-law suite, features a spacious rec room with cozy gas fireplace, a large fourth bedroom, modern bathroom and tons of storage. This property is an outdoor enthusiast's dream, featuring a basketball/tennis court and numerous outbuildings. Dive into a massive 53' x 22' pool house featuring a heated 40' in-ground pool that allows for year-round swimming complete with a 10-person hot tub. The spacious yard is perfect for children to run and play and it's just a short bike ride away to Turtle Park and Goltz Lake. With lush gardens and fruit trees, the underground sprinklers make it easy to maintain. This home has been lovingly maintained and upgraded, including new windows and a modern master bathroom. The memories created here are endless - from hosting jam nights in the music room to enjoying game nights with ping-pong and puzzles in the games room. If entertaining and family gatherings are your passion, this property is a must see! (id:60083)
RE/MAX Pembroke Realty Ltd.

