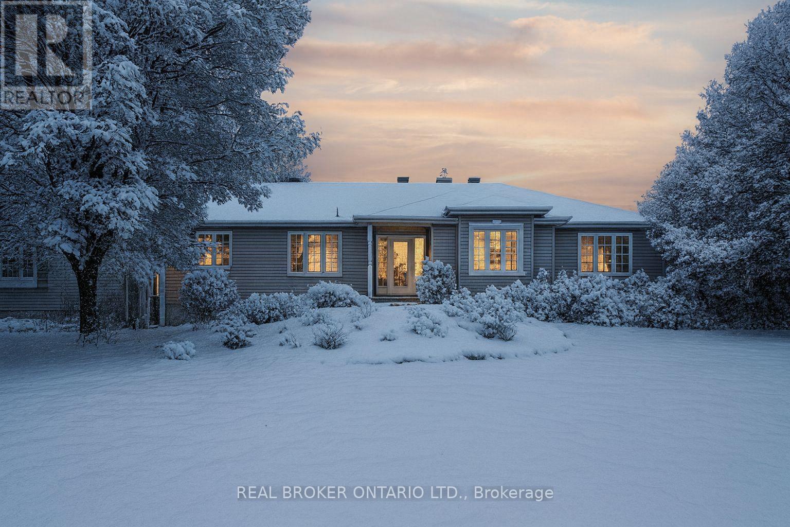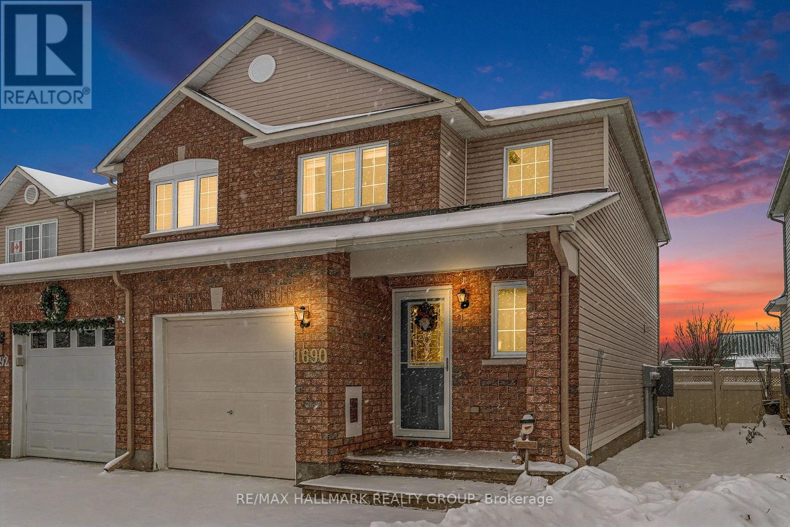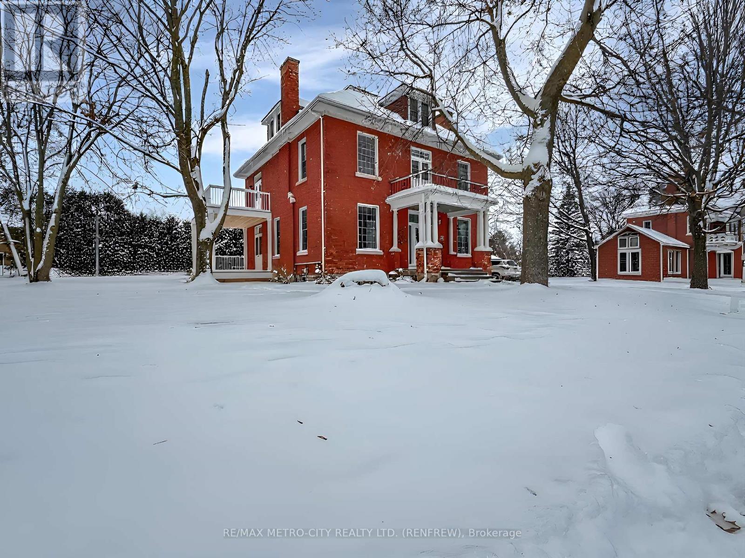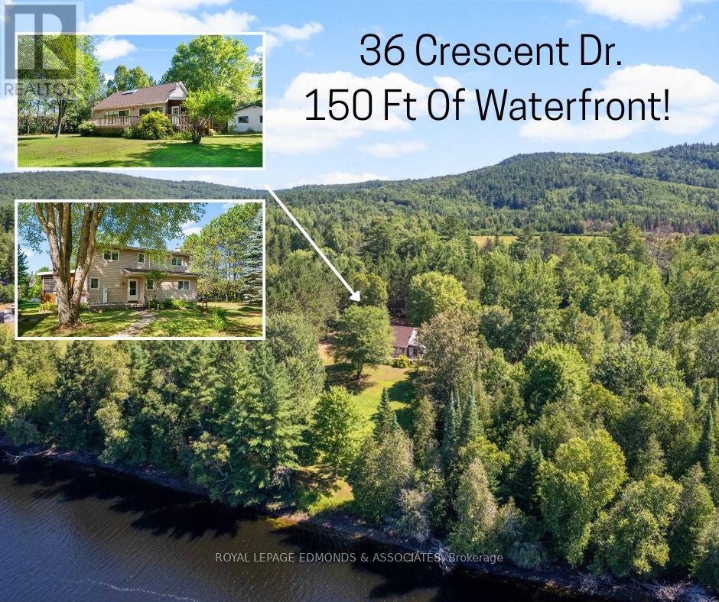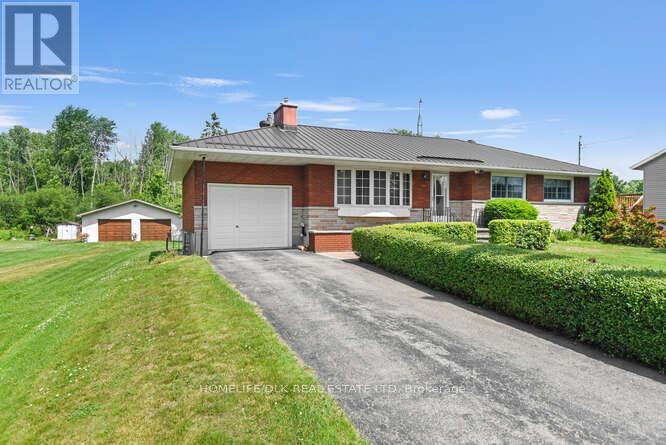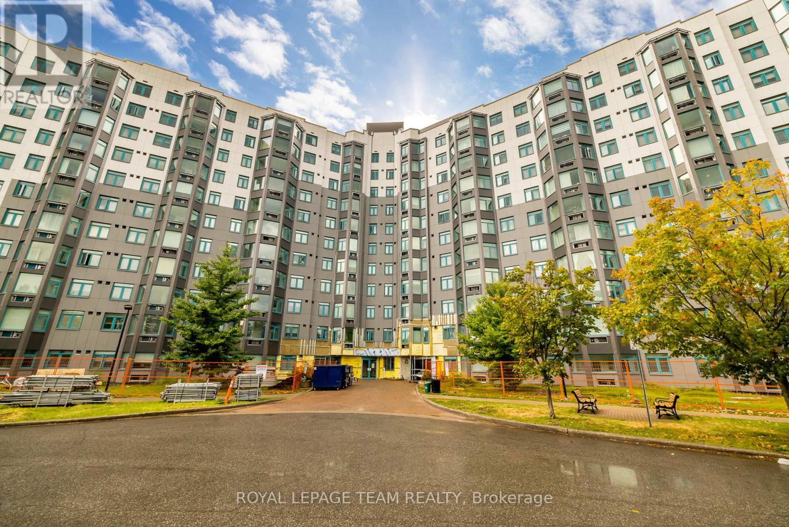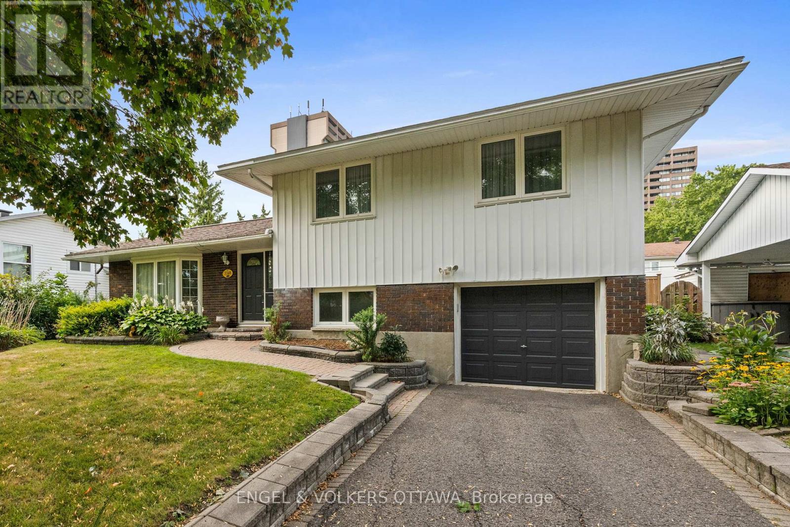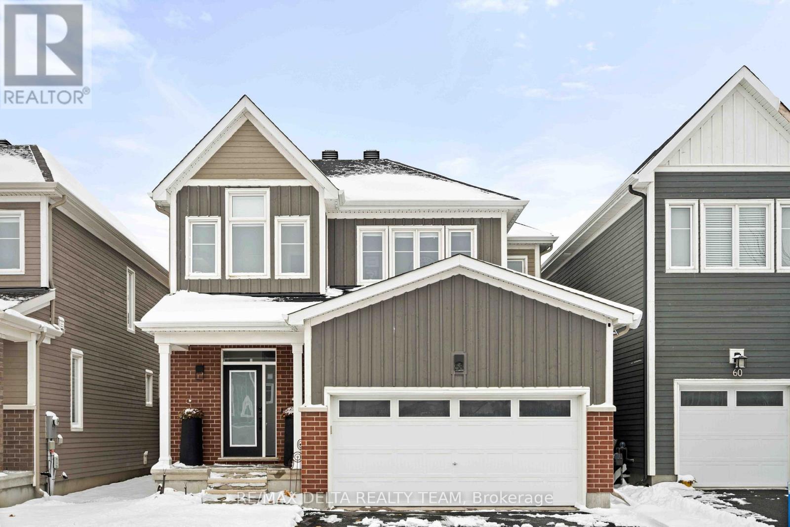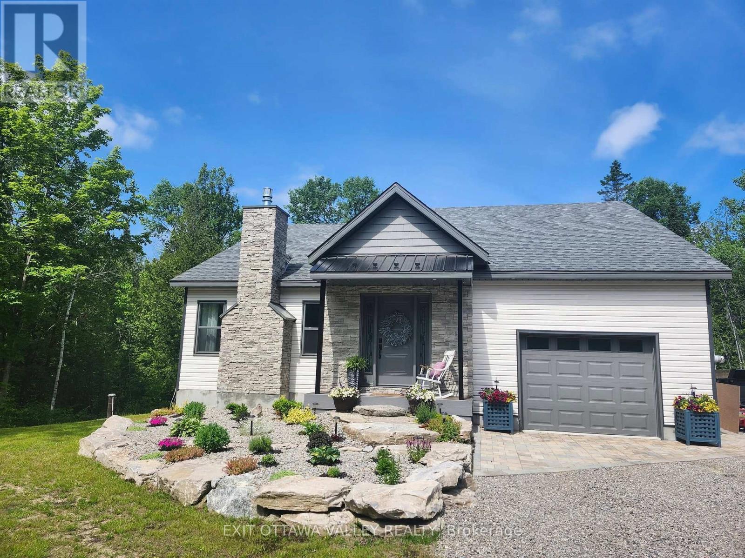3374 Greenland Road
Ottawa, Ontario
Unmatched value + country retreat. 2.3 ACRES and nearly 4,000 sq ft for an incredible price. You will fall in love the moment you drive up the picturesque, curved driveway to this meticulously maintained country estate. Set on a beautifully landscaped and private lot, this stunning home offers an abundance of refined living space, a rare 3 CAR garage, and a lifestyle that blends comfort, elegance, and nature.Inside, you'll find 3+1 spacious bedrooms and 4 well-appointed bathrooms, along with a bright and airy layout filled with natural light. The main floor features a convenient office, a large laundry/mudroom, and an abundance of storage throughout. The lower level is truly impressive, with a large family room, home gym, guest bedroom, 3-piece bathroom, radiant flooring, and storage galore. Step outside and experience a true backyard oasis. Relax in the screened-in sunroom, unwind by the firepit on the expansive interlock patio, soak in the hot tub, or entertain on the large deck surrounded by mature trees and complete privacy. Located just a short walk to Eagle Creek Golf Course and only a 3-minute drive to the Ottawa River and Port of Call Marina, this exceptional property offers the peace of country living with unbeatable access to outdoor recreation. Discover the perfect place to call home, where you will feel the cozy factor immediately. Just 15 minutes to Kanata and minutes to beaches, yet tucked away to savour serenity - this is a must-see! (id:60083)
Real Broker Ontario Ltd.
1690 Jobin Crescent
Ottawa, Ontario
Welcome to this beautifully maintained end-unit townhome tucked away on a quiet, family-friendly street with no rear neighbours. This inviting property offers a wonderful blend of comfort, style, and practicality in the heart of Ottawa's desirable Carson Grove community. Step inside to a bright and inviting main level with hardwood flooring, elegant crown moulding, and a cozy gas fireplace in the living room. The dining area flows naturally from the living space, creating a warm setting for family meals and entertaining. The galley-style kitchen features a charming cut-out window that lets in light and keeps the space connected to the rest of the home. It's equipped with stainless steel appliances, a double sink, ample cabinetry, and a sunny eat-in breakfast area with patio doors leading to the backyard - a perfect spot for morning coffee or casual meals. The fully fenced backyard is a true bonus, offering privacy, a lovely deck, and a gazebo - perfect for outdoor dining, relaxing, or entertaining. The second level includes three comfortable bedrooms, all carpeted for added warmth. The spacious primary bedroom features a walk-in closet and a 4pc. ensuite, while the two additional bedrooms are served by a well-appointed full bathroom. A finished lower level extends your living space with a cozy recreation room featuring laminate flooring - ideal for a family room, home office, or play area. You'll also find a separate utility/laundry room and an additional storage room, offering excellent practicality. Additional features include a single car garage with inside entry and parking for two vehicles in the driveway, along with a convenient main floor powder room. Located close to parks, schools, transit, shopping, and recreational amenities, this home offers the best of peaceful suburban living with everyday convenience just minutes away. (id:60083)
RE/MAX Hallmark Realty Group
298 Barr Street
Renfrew, Ontario
Welcome to Barr Street a rare opportunity to own a stunning 3-storey brick Century Home that blends historic character with thoughtful modern updates. Step inside to find spacious and versatile living areas on the main floor, including a cozy front living room, a bonus family room, a formal dining room, and a bright kitchen with a center island. At the back of the home, a well-designed mudroom with built-in cubbies, abundant storage, heated floors and a 2-piece powder room provides everyday convenience. The second floor hosts four generously sized bedrooms, each with its own closet. The primary bedroom boasts a private 4-piece ensuite a rare feature for a home of this era. Another 4-piece bath services the remaining bedrooms, one of which opens to a large balcony. You will also find laundry on the second level. The third floor offers two additional bedrooms and a 3-piece bath, perfect for guests, teens, or a private office retreat. The lower level includes excellent storage and a workshop. Outdoors, enjoy two covered porches, a back deck, and a fully fenced yard that leads to your own heated inground pool surrounded by interlock stone an ideal setting for relaxing and entertaining. Located on historic Barr Street, this home is just minutes from major amenities and within walking distance of schools, parks, and downtown. A truly special property combining timeless charm with modern family living. (id:60083)
RE/MAX Metro-City Realty Ltd. (Renfrew)
36 Crescent Drive
Brudenell, Ontario
Welcome to your dream waterfront retreat on the beautiful Madawaska River in Palmer Rapids! This spacious 4 bedroom, 2 bathroom home sits on a picturesque 1-acre lot with 150 ft of private waterfront - perfect for swimming, boating, and year-round fun. The property offers tons of outdoor space for kids and gatherings, a detached 1-car garage/workshop, plus an additional large storage shed. Enjoy breathtaking river views from the expansive deck or unwind in the 3-season sunroom. Inside, natural light floods the main level through large windows and stylish skylights, enhanced by new vinyl flooring. The oak kitchen offers ample cupboard and counter space, flowing into a formal dining area with a sparkling crystal chandelier. A cozy living room, updated 3-piece bath, and generous primary bedroom round out the main floor. Upstairs, youll find three bright and roomy bedrooms along with a full 4-piece bathroom. The lower level features a rec room, utility/workshop space, and plenty of storage. Palmer Rapids offers small-town charm, and you're just a short drive to Barry's Bay, Bancroft, and Combermere for groceries, shops, and other amenities. Whether you're a large family looking for space or a nature lover craving a private riverside escape, this home checks all the boxes. Come experience life on the Madawaska - where peace, space, and recreation meet! (id:60083)
Royal LePage Edmonds & Associates
1190 County Rd 2 Road
Elizabethtown-Kitley, Ontario
Client RemarksThis beautifully built by and maintained one-owner home offers timeless quality, thoughtful updates, and a location that perfectly balances rural peace with urban convenience. Located just minutes from Brockville and offering immediate access to Highway 401, this property is ideal for commuters or anyone seeking a well-cared-for home in a great location. Set on a level, nicely landscaped lot w/ municipal water, the home features a classic brick and angel stone exterior with a single attached garage for everyday convenience, plus an additional insulated double detached garage perfect for storing recreational toys, tools, or extra vehicles. Step inside to discover original oak hardwood floors and a cozy living room anchored by a stunning feature wall made of wood sourced from the Mississippi River and milled locally, a truly unique and character-filled detail and note the true tongue and groove subfloor and roof decking. The home offers three comfortable bedrooms and a bright, 4PC bathroom with new surround and doors. The eat in kitchen has been t modernized with a clean, airy feel, and ample amounts of cabinetry, while the adjoining dining room provides the perfect space for family meals and gatherings. An added feature is the sunroom, finished with durable fiberglass flooring, surrounded by windows, an ideal space for relaxing, entertaining, or even adding a hot tub. The home is equipped with natural gas heating, central air, updated windows, updated panel, and a long-lasting steel roof. A Kohler generator provides reliable backup power when needed. The newly finished basement expands your living space w/natural gas fireplace and includes a spacious storage area and a functional laundry room. This move-in-ready property combines quality craftsmanship, modern updates, and incredible insulated and heated garage space all in a desirable location. Don't miss your opportunity to view this lovingly cared-for home. Add your personal touch and call it home! (id:60083)
Homelife/dlk Real Estate Ltd
421 Arlington Avenue
Ottawa, Ontario
Welcome to this end-unit classic brick townhome, ideally situated in the trending West Centre Town community, offers the perfect blend of character and modern comfort. Spacious and filled with natural light, the main level features hardwood flooring throughout a welcoming living room that flows seamlessly into the dining area and kitchen. Showcasing a stunning decorative tin ceiling with intricate detailing, the space feels both elegant and inviting. The kitchen, fully renovated in 2018, boasts stainless steel appliances, premium soft-close cabinetry, quartz countertops, and an expansive island, perfect for entertaining. Step outside to a cozy back deck, reinforced in 2015 and retained in 2024, with full fencing for privacy and relaxation. Upstairs, enjoy a generous primary bedroom with a new 2024 closet unit, a comfortable 2nd bedroom, and a large, beautifully updated 2018 bathroom with a soaker tub and added 2024 storage. The basement offers excellent storage along with a new 2025 washer and existing dryer. With a 2018 furnace and a 2017 AC, this home is move-in ready. Enjoy the vibrant downtown lifestyle with parks, restaurants, shops, transit, highway access, and more all nearby. End-unit charm meets downtown convenience! (id:60083)
Engel & Volkers Ottawa
115 - 1025 Grenon Avenue
Ottawa, Ontario
2 bed 2 bath Debussy model featuring impressive list of building services and amenities. Spacious 6 acre condo property with heated salt water pool and pickleball/tennis courts outside. Inside features squash courts, exercise room, sauna, theatre room, crafts room, golf room, bike room, games room, library, music room, with piano and keyboard, rooftop deck and party room. Unit itself has solarium -sunroom area for reading or just relaxing. This spacious unit on the main level would be a bonus for anyone with mobility issues or anyone with a pet that needs to go out. The open concept kitchen with granite countertops was redone 8 years ago. All special assessments have been paid by the Seller and construction should be completed by end of 2025 on the exterior of this gorgeous building. Immediate closing available. (id:60083)
Royal LePage Team Realty
3348 Kodiak Street
Ottawa, Ontario
Lovingly cared for by the same owners for nearly 25 years, this welcoming side split is the perfect place to call home. Set in a desirable family neighbourhood close to schools, parks, shopping, and transit, it offers the ideal balance of comfort and convenience.The main level features a bright formal living and dining room for family gatherings, along with a spacious eat-in kitchen where memories are made around the table. Upstairs, the primary bedroom offers generous closet space, while two additional bedrooms and a full bath provide plenty of room for children or guests.The lower level is designed with family living in mind, boasting a cozy family room, a 3-piece bath, and a versatile extra bedroom-perfect for a teen, home office, or guest space with the added convenience of inside entry from the garage. The basement expands your living options even further with a large rec room for play, movie nights, or hobbies, along with plenty of storage.Step outside to a wonderful backyard that is sure to be a favourite gathering spot. With mature gardens, landscaping, a shed, and lots of fenced space, its perfect for kids to play, pets to roam, and summer barbecues with friends and family.This cherished home is ready for its next family to enjoy for years to come. (id:60083)
Engel & Volkers Ottawa
1203 - 40 Nepean Street
Ottawa, Ontario
Imagine living in the heart of Ottawa's Centretown, where everything you need is just steps away. Tribeca East offers a convenient and comfortable lifestyle with its great location and amazing features. You'll be close to Ottawa's top spots like Parliament Hill, the Rideau Canal, Rideau Centre, Elgin Street, ByWard Market, City Hall, and easy public transportation.This beautiful 12th-floor condo is bright and spacious, with hardwood floors and floor-to-ceiling windows that fill the home with natural light. It includes 2 bedrooms and 2 full bathrooms, including a master ensuite. The kitchen has granite countertops, stainless steel appliances, and modern cabinets. The second bedroom has its own private balcony, perfect for fresh air and relaxation. This condo comes with 2 lockers and 1 under ground parking. The building offers everything for modern city living - 24-hour concierge and security, gym, indoor pool and sauna, rooftop patio with BBQ, party room, guest suites, and more.Don't miss this amazing opportunity! (id:60083)
Innovation Realty Ltd.
32 Aconitum Way
Ottawa, Ontario
Experience high-end living in this luxurious 2021-built detached home located in the prestigious Findlay Creek community! Newly painted in 2024 with stylish accent walls on the main floor and staircase, this 4-bedroom, 4.5-bathroom home is upgraded, elegant, and truly move-in ready. Set on a premium lot beside the sidewalk with added distance from neighbours, the exterior features beautifully designed interlock landscaping in both the front and back yards, a newly built fenced yard with two secure doors and locks, and a fully finished garage-perfect for extra storage or a workshop. Inside, the home impresses immediately with no carpet, hardwood floors on both levels, upgraded lighting, and high-end appliances. The chef's kitchen offers abundant cabinetry, expansive working space, a stylish island, and premium finishes - perfect for cooking, hosting, and everyday family living. The great room features a cozy gas fireplace, while the main-floor living room with elegant French doors provides a flexible space for an office, lounge, or an easily converted additional bedroom. Upstairs, enjoy a thoughtfully planned layout with four spacious bedrooms, each connected to a bathroom: A luxurious primary suite with a spa-inspired ensuite, A second bedroom with its own private ensuite, and A Jack-and-Jill bath for bedrooms three and four. Plus a second-floor laundry room for maximum convenience. The fully finished basement adds incredible versatility with a large recreation room, a dedicated office, a full bathroom, and a second fireplace, ideal for guests, entertainment, or work-from-home needs. Additional highlights include an owned tankless water heater, the modern smart home and security system via the Alarm.com app, with a fee of approximately $51 per month. With a two-car garage, extensive upgrades, and a prime setting in one of Ottawa's most desirable neighbourhoods, this home delivers exceptional luxury, comfort, and style. This is Findlay Creek living at its finest! (id:60083)
Royal LePage Integrity Realty
58 Hackamore Crescent
Ottawa, Ontario
Better than new! Welcome to 58 Hackamore Crescent - a beautifully upgraded Caivan-built 3-bed, 4 bath home in Richmond's highly sought-after Fox Run community. Bright and open with hardwood floors, a designer kitchen with a gas range, and thoughtful upgrades throughout. Upstairs offers a spacious primary suite with spa-inspired ensuite & walk-in closet, two additional bedrooms, full bath, and second-floor laundry. The finished lower level adds a family room, modern full bathroom, and a convenient 4th bedroom. Outside, enjoy your custom brand new 3-tier deck with pergola, lighting & river-wash stone landscaping - perfect for entertaining or relaxing. Situated in a safe, friendly neighbourhood with parks, schools, shops, and recreation nearby - all within Ottawa's fastest-growing community. Simply move in and enjoy! (id:60083)
RE/MAX Delta Realty Team
1485 Rapid Road
Whitewater Region, Ontario
For those who love nature and seek privacy, this newly built home in 2023 may be for you. Nestled amongst the trees on a large lot, this unique farmhouse style bungalow is beautifully landscaped with natural stones, perennials and features a stone steps to a Fibron covered porch into house. Enter through the front foyer with barn style french doors. Hang your jacket and tuck your boots away in the mudroom with shelving, hooks and bench seat. Lovely open concept main floor has a modern farmhouse feel and features Kitchen with granite counter tops, stainless steel appliances including propane range, glass tile backsplash and pantry with butcher block shelves. Dining space accommodates a larger table and seating, and living room features propane fireplace and natures view from every window. Main level also includes laundry room, 4 pc bathroom with cultured marble topped vanity, and barn board ceramic in tub, as well as 2nd bedroom with glass sliding closet doors. Finally the primary suite features walk in closet and 3pc ensuite with shower and vanity with butcher block top and vessel sink. Basement layout was designed with an older child in mind. 2 large bedrooms with a common area at the bottom of stairs. 3pc bathroom with shower and hanging vanity also features a 3x3 area home to a makeup area with marble top. Family room is sunny and has a bump out for a future fireplace. Garage is drywalled and insulated with mezzanine storage and Fibron step with Regal Railing into house. Your favourite spot to sit will be the covered deck at the back with Fibron decking, Regal Railing metal railing and flush mounted lighting. It has a great view of the yard and flag stone patio below, custom shed and garden area with raised beds. House also features Generlink which connects to any portable generator, front interlocking stone path way and tons of parking. Only 20 minutes to Pembroke! Come check out country living! (id:60083)
Exit Ottawa Valley Realty

