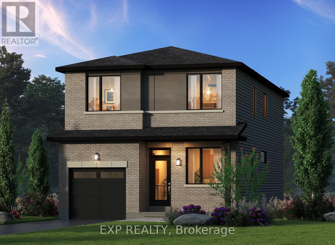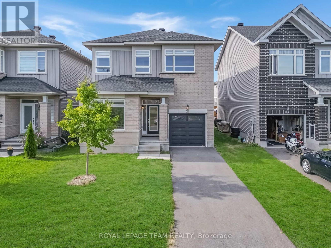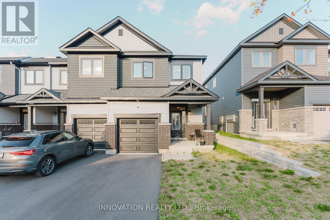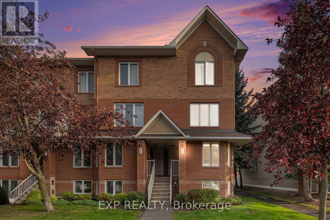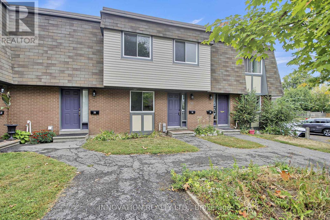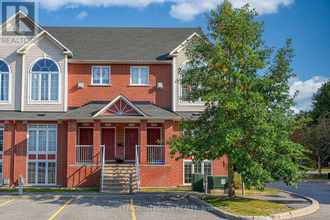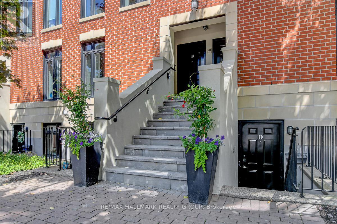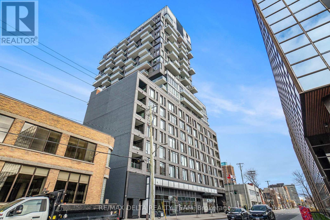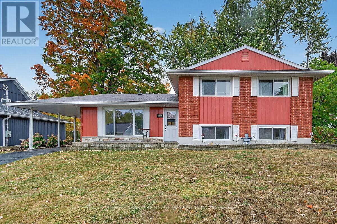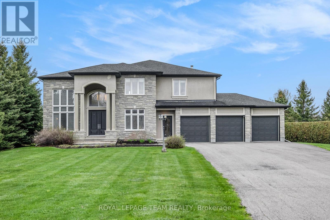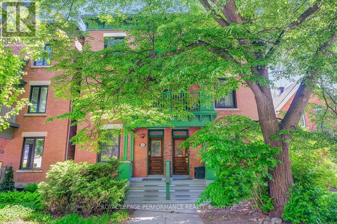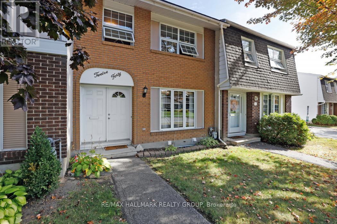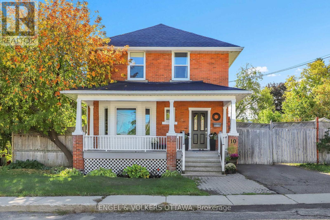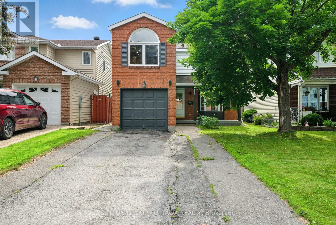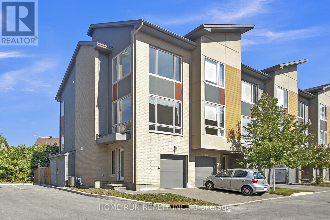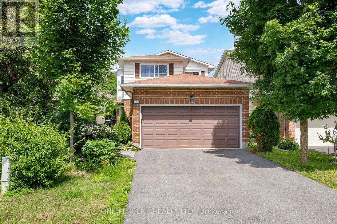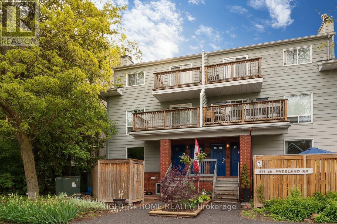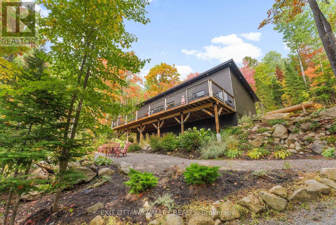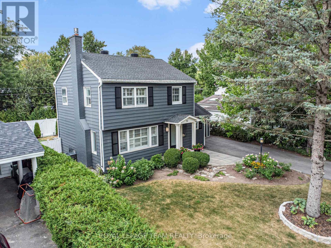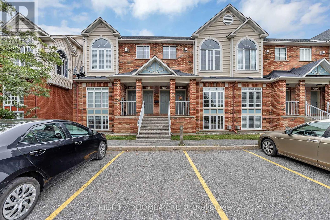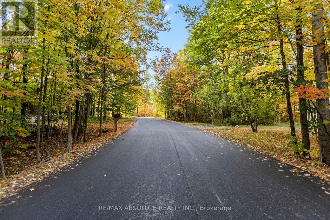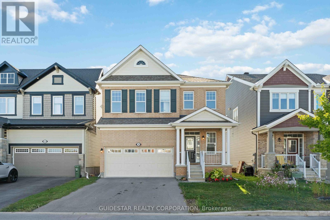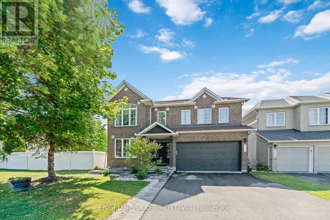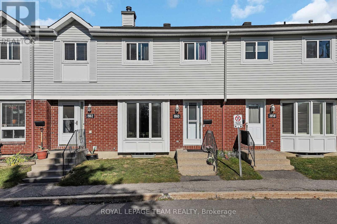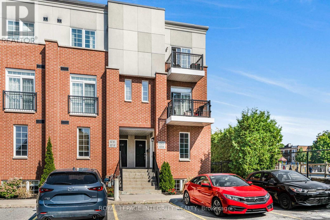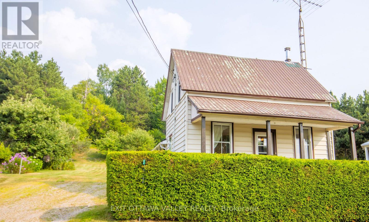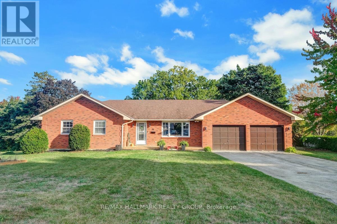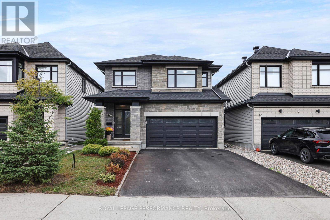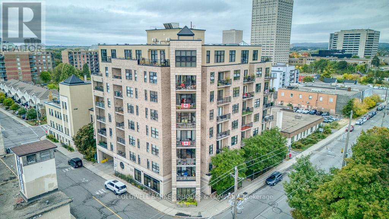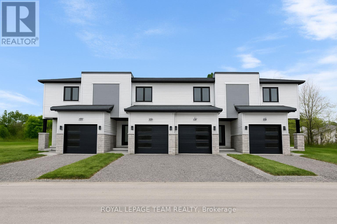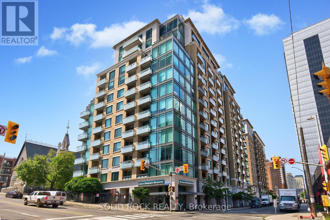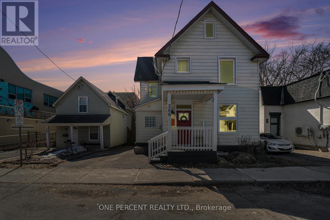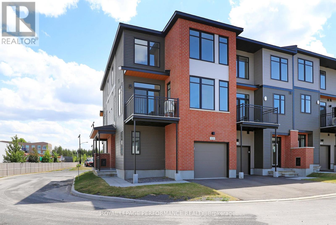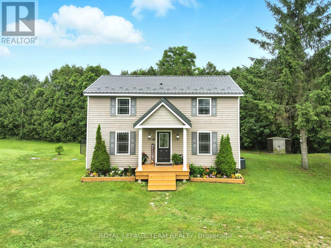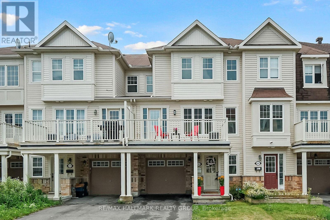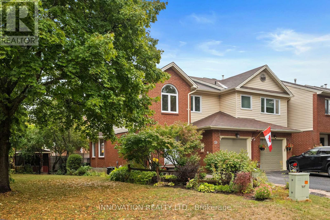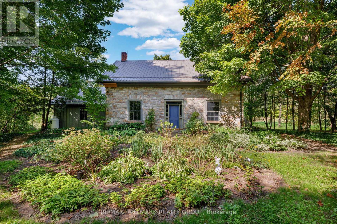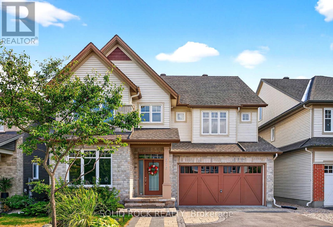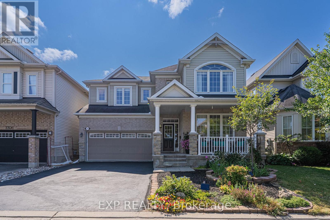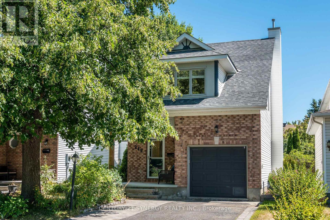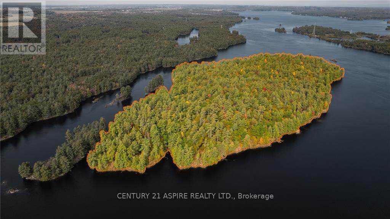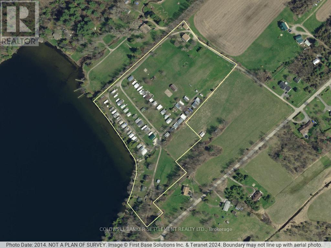509 Roundhouse Crescent
Ottawa, Ontario
Welcome to The Sutton F (2,222 sq. ft. plus finished basement) in Glenview's exciting Union West community. This elegant 4-bedroom, 2.5-bath detached home offers a thoughtfully designed layout with premium upgrades throughout perfect for families who value style and comfort. On the main floor, enjoy a bright open-concept design with upgraded hardwood flooring, an oversized kitchen island with microwave shelf, and quartz countertops in both the kitchen and bathrooms. The space is enhanced with a pot light package in the main floor and kitchen, a chimney hood fan, and a water line for the refrigerator. The great room ideal for family gatherings and entertaining. Upstairs, the primary bedroom has been upgraded with the executive ensuite layout, offering a spa-like retreat. Throughout the home, upgraded railings replace knee walls, creating a modern, open feel. The finished basement rec room (265 sq. ft.) includes oversized basement windows that bring in natural light ideal for a playroom, home office, or media space. Located just steps from parks and top schools, Union West combines small-town charm with fast city access. With a closing date of July 28, 2026, you can lock in today's pricing while planning your dream move. Enjoy the included air conditioning unit. Plus, ask us about the other 4 townhome and 7 single-family home designs. (id:60083)
Exp Realty
51 Robertson Lane
Carleton Place, Ontario
Welcome to this stunning 3-bedroom, 3-bathroom single-family home, built in 2022, and ideally located in the heart of Carleton Place. As you enter, you are greeted by a welcoming foyer that leads to an open-concept main floor, filled with natural light. Just off the entrance, you will find a versatile space that can serve as a home office or den. The main level features beautiful hardwood floors, a spacious kitchen with a stylish backsplash, upgraded countertops, and modern tile finishes in the bathrooms. Upstairs, discover three generously sized bedrooms, including a primary suite with a walk-in closet and a luxurious ensuite complete with a soaker tub and separate shower. A guest bath and convenient second-floor laundry complete this level. The basement is meticulously maintained, offering the perfect blank canvas for a recreation area or additional guest space. Step outside to a large backyard ideal for family gatherings, outdoor entertaining, or simply enjoying your own private green space. Parking is easy with a single-car garage and two additional driveway spaces. Enjoy close proximity to water access, shopping, playgrounds, and all the amenities of the charming town of Carleton Place. This home combines modern comfort with an unbeatable location (id:60083)
Royal LePage Team Realty
25 Atop Lane
Ottawa, Ontario
Welcome to this 2023-built brand new upgraded end-unit townhouse with approximately 2,228 sqft. This bright home offers an open-concept main level with a spacious living room featuring hardwood throughout, a gorgeous upgraded kitchen with walk-in pantry, fireplace, breakfast bar, quartz countertops with backsplash, a separate dining area, and many more upgrades. The foyer includes an entryway bench and a large closet.The home features a spacious one-car garage with additional storage space (5' x 4'5") plus two outside parking spaces. The second level includes a large primary suite with an upgraded en-suite bath and walk-in closet, along with three additional spacious bedrooms, a laundry room, and another full bathroom.The lower level offers a finished recreation room, a rough-in for a future bathroom, and plenty of extra space. The house is ideal size for a growing family or first-time buyers. (id:60083)
Innovation Realty Ltd.
74 Lakepointe Drive
Ottawa, Ontario
Welcome to 74 Lakepointe Drive - an elegant two-story, end-unit, 2-bedroom stacked condo townhome that perfectly blends style and sophistication. The chef-inspired kitchen has been thoughtfully updated with beautiful butcher-block counters and a charming breakfast nook, creating a warm yet refined space for morning coffee or casual dining. The sun-filled, open-concept living and dining area offers a spacious and inviting atmosphere, ideal for hosting gatherings or enjoying quiet evenings at home. Step onto your private balcony to unwind and take in the fresh air a perfect retreat after a long day. Nestled just steps from picturesque walking trails and the lake, this residence offers the ultimate in convenience with close proximity to boutique shopping, acclaimed dining, transit, and entertainment options. Whether you're seeking a stylish first home, a low-maintenance lifestyle, or an exceptional investment, this property delivers a rare opportunity to enjoy elevated living in a vibrant, sought-after community. (id:60083)
Exp Realty
- - 26 Corley Private
Ottawa, Ontario
Welcome to your new home at 26 Corley Private! This beautiful property has been freshly painted and offers a perfect blend of comfort and convenience. Featuring 4 generous bedrooms and 3 bathrooms, it's ideal for families seeking ample space. The finished basement provides additional living or entertainment options, making it perfect for gatherings or a home office setup. All appliances are included, making move-in seamless. Enjoy the privacy of a fenced backyard, perfect for outdoor activities and relaxing weekends. Located in a desirable Ottawa neighborhood close to transit, shops and restaurants, this home combines modern living with a friendly community. Don't miss the opportunity to make this wonderful house your new home! (id:60083)
Innovation Realty Ltd.
140 - 70 Edenvale Drive
Ottawa, Ontario
Welcome to your ideal first home in the desired Earl of March Secondary School district, where a prime location puts you within walking distance of top-tier schools, the library, plus a quick drive to Highway 417 and Kanata Centrum Shopping Centre. This bright and lovely 2-bedroom, 2-bathroom corner unit is bathed in natural light from both west and south exposures throughout the day. Soaring two-storey windows, enhanced with modern automatic blinds (2024), flood the space with sunlight and create an airy atmosphere. The open-concept main floor is both stylish and functional, featuring beautiful hardwood floors, fresh paint, a convenient powder room, and main-floor laundry. The lower level offers a versatile family room with a cozy gas fireplace and laminate flooring , also ideal for a home office or study area. Both bedrooms are located on this level, including a primary bedroom with a walk-in closet and direct bathroom access. Recent upgrades include new carpet on the stairs, updated lighting. AC 2021. Bedroom flooring 2021. Roof 2019. With recent upgrades, low fees, and a prime location, this move-in ready condo offers an unparalleled opportunity to own your first home. (id:60083)
Royal LePage Integrity Realty
B - 29 Springfield Road
Ottawa, Ontario
OPEN HOUSE SUNDAY SEP 28th 14h00-1600. Chic, stylish, and inspired by classic NYC brownstones, this beautifully maintained Upper 2-bedroom townhouse is just steps from Beechwood Avenue. The light-filled main floor features soaring 9' ceilings, radiant heated engineered hardwood floors, LED lighting throughout, and a cozy gas fireplace framed by custom built-ins with exquisite glass shelves. The open-concept layout includes a modern kitchen with granite counters, a gas stove, island seating, and eye-catching glass pendant lights. Step out to your private rear balcony oasis - perfect for relaxing or entertaining, complete with extra storage. Upstairs, the spacious primary bedroom boasts two well-appointed closets, a luxurious 4-piece ensuite, and French doors leading to a second private balcony retreat. The second bedroom features oversized windows, a custom closet, and a built-in Murphy bed, making it ideal as a guest room or home office. A second full bathroom and in-unit laundry with Blomberg washer/dryer add to the convenience. Located in a vibrant walkable neighbourhood near shops, restaurants, Stanley Park, and Global Affairs. Easy access to downtown and a short walk to Rideau Hall Grounds or a meal at Tavern on the Falls with friends. A rare opportunity to enjoy refined urban living in one of Ottawa's most sought-after communities. Recently updated: front concrete stairs, freshly painted stair handrails and balcony railings. Bosch Silence Plus dishwasher (4 yrs old), newer vanity in 2nd bathroom (2024). Features include: surround sound in living room, retractable screen on main balcony, storage shed on main balcony, interior painted with high quality Sherwin Williams washable paint. Pets are welcome (certain restrictions apply). No smoking inside/outside. Condo fees cover: building insurance, water/sewer, maintenance & repairs, landscaping, snow removal, reserve fund. (id:60083)
RE/MAX Hallmark Realty Group
207 - 203 Catherine Street
Ottawa, Ontario
Welcome to urban sophistication at SoBa South on Bank, one of Ottawa's most iconic and architecturally striking condominium residences. This sleek and modern bachelor apartment offers an exceptional opportunity to live in the heart of downtown, steps from Ottawa's best dining, shopping, entertainment, and transit options. Inside, you'll find a bright, open-concept living space that seamlessly blends function and style. Floor-to-ceiling windows flood the unit with natural light, highlighting the contemporary finishes throughout. The kitchen is beautifully appointed with high-gloss cabinetry, quartz countertops, stainless steel appliances, and a built-in cooktop, perfect for both cooking and entertaining. Exposed concrete ceilings and engineered hardwood flooring add a bold, industrial-chic touch. The spa-inspired bathroom features modern tiling, a floating vanity, and a sleek walk-in shower. Stunning amenities including an outdoor pool, a fully equipped gym, party room, and concierge service. Whether youre a young professional, student, or investor, this SoBa bachelor unit is a smart and stylish option in a prime downtown location. With transit at your doorstep, the Glebe, Lansdowne, Elgin Street, and the Canal just minutes away, you'll love the lifestyle this condo affords. (id:60083)
RE/MAX Delta Realty Team
268 Ottawa Street
Mississippi Mills, Ontario
Nestled in the picturesque Town of Almonte, a frequent setting in Hallmark Movies, this community offers both natural gas and municipal services for your comfort and family needs. Welcome to this immaculately maintained charming side-split home featuring 3 bedrooms, 2 bathrooms that offers a perfect blend of character and functionality. With its staggered levels, the layout creates distinct living zones that feel both spacious and intimate. The main floor welcomes you with a sunlit living room, a warm kitchen with country-style cabinetry, and bright eat-in area. Upstairs, you will find three bedrooms with hardwood floors each with a very generous supply of closet space and a full bath with vintage touches. A few steps down, the cozy family room with a bright and inviting space perfect for movie nights or curling up with a good book. The lower level includes a laundry area and ample extra storage in the crawl space. Outside, the home sits on a generous sized lot with mature trees ideal for entertaining or relaxing for morning coffee and includes a garden shed, and a driveway that easily fits multiple vehicles with convenient and welcomed carport. Just minutes from local shops, schools, and parks, this side-split gem offers the tranquility of small-town living with all the comforts of home! (id:60083)
Coldwell Banker Heritage Way Realty Inc.
682 Decoeur Drive
Ottawa, Ontario
**OPENHOUSE THIS SUNDAY SEPTEMBER 28TH 2-4PM** A 2018-built freehold townhome in Avalon West, one of the most in-demand areas of Orléans. The main floor starts with a wide front entrance and mudroom, leading into an open-concept layout with hardwood floors throughout. The kitchen features a long quartz island, upgraded cabinetry, and a sharp, modern colour palette. It opens to a bright living and dining area with large windows and a gas fireplace. Upstairs, you'll find three well-sized bedrooms. The primary has a walk-in closet and a private ensuite with double sinks, a soaker tub, and a glass shower. The second floor also includes a full laundry room and two additional bedrooms that work well for kids, guests, or a home office. The basement is fully finished with a large rec room, full bathroom, and space for a gym, studio, or extra bedroom setup. Outside is a fenced backyard with a good-sized deck and a gazebo, offering a solid space to relax or host.The home also has a double-car garage and sits directly across from a park with a playground, dog park, and winter rink. Close to schools, trails, shops, and transit. Clean, functional, and ready to go. (id:60083)
Exit Realty Matrix
5386 Mansel Crescent
Ottawa, Ontario
Stunning custom-built home situated on a premium corner lot within a highly desirable neighborhood. This beautiful residence features 4 generously sized bedrooms, an office, and 3.5 bathrooms, offering a perfect balance of style and practicality. Inside, soaring 18-foot ceilings create a spacious and inviting atmosphere, enhanced by an abundance of natural light. The home showcases quartz countertops throughout, adding a sleek and modern touch, while elegant architectural details bring sophistication to every room. Thoughtfully designed living spaces include a luxurious private en-suite, a convenient Jack & Jill bathroom, a dedicated office space, and a partially finished basement ready for your personal touch. The extra-deep backyard is ideal for entertaining or peaceful outdoor enjoyment. With upscale finishes, a flexible floor plan, and a prime location near top amenities, this home is an exceptional opportunity combining comfort, elegance, and convenience. Offers to be presented at 7:00pm on Sep 29th, 2025, however Seller reserves the right to review and may accept pre-emptive offers. (id:60083)
Royal LePage Team Realty
486-488 Lisgar Street
Ottawa, Ontario
Exceptional Investment Opportunity in the heart of Centretown. This brick side-by-side 3 Storey Fourplex is well-maintained and has stable, long-term tenants, due to the convenient location with walkable access to all the amenities. Severance into two semi-detached duplexes is an excellent option with separate hydro, furnaces, and water meters. Each semi has a one-bedroom main floor unit with full basement, laundry & rear deck & a three-bedroom 2nd/3rd floor unit with front porch. Income $111K. Parking for 6 vehicles at rear of property, an exceptional asset in an urban setting (enter down lane beside 482 Lisgar). Whether you're looking to expand your investment portfolio, create multi-generational housing, or generate income while living downtown, this property offers tons of versatility. (id:60083)
Royal LePage Performance Realty
1008 - 555 Brittany Drive
Ottawa, Ontario
Welcome to this beautifully appointed 1-bedroom + den, 1-bathroom condo offering comfort, functionality, and an unbeatable location in desirable Manor Park. Thoughtfully designed for modern living, this spacious unit features a smart layout with tasteful updates throughout. The renovated kitchen (2015) offers ample cabinetry, generous counter space, and a large pantry perfect for cooking, hosting, or enjoying quiet meals at home. The open-concept living and dining area is filled with natural light thanks to oversized windows and provides direct access to a private balcony with peaceful, tree-lined views and nearby trails ideal for morning coffee or evening relaxation. The versatile den with double French doors adds valuable flexibility perfect for a home office, guest space, workout room, or reading nook. The bright primary bedroom features a walk-in closet and serene views, creating a cozy retreat. The spacious 4-piece bathroom includes a deep soaker tub and a separate shower for a spa-like experience. Additional features include generous in-unit storage, a well-maintained building with outstanding amenities: a fitness center, sauna, library, party room, outdoor pool, and laundry facilities. All of this just minutes from downtown Ottawa, as well as near by groceries, shopping, parks, trails, Montfort Hospital, restaurants, schools, NRC, LRT & public transit. Whether you're a first-time buyer, downsizer, or investor, this condo offers the perfect blend of lifestyle, location, and value. 24 hours irrevocable on all offers. (id:60083)
Royal LePage Integrity Realty
2 - 1240 Pebble Road
Ottawa, Ontario
Beautifully Updated Townhome in Prime South Keys Location! Spacious and upgraded and in the most peaceful part of the complex.! This is the large 4-bedroom model, smartly converted to 3 bedrooms for a massive master bedroom (easily converted back). Freshly painted throughout with no carpet, updated closet doors, pot lights, and two fully renovated bathrooms. The bright and functional layout includes a maintenance-free backyard with a private deck ideal for entertaining. Located in a well-managed condominium complex featuring an outdoor pool, and a recently repaved parking lot with newer lighting. Excellent location close to South Keys Shopping Centre, O-Train, and Airport Parkway. Perfect for families, first-time buyers, or investors- just move in and enjoy! (id:60083)
RE/MAX Hallmark Realty Group
10 Ida Street S
Arnprior, Ontario
This beautifully renovated century home combines timeless charm with modern updates, offering space, character, and comfort for todays lifestyle. With 4 bedrooms, and 2 full bathrooms, this home is perfect for families, professionals, or anyone seeking a stylish retreat in a welcoming community. Step inside through the updated front porch to an inviting large foyer and admire the original hardwood floors, wide baseboards, detailed trim, soaring 9 foot ceilings and oversized windows . A large living room welcomes you, while the open-concept kitchen and dining area are complete with a breakfast bar, wine fridge, and coffee station, ideal for entertaining. A spacious family room anchors the main floor, with direct access to a screened-in veranda, perfect for enjoying sunny mornings with coffee or warm evenings . Practical touches like a main-floor laundry room and full bathroom add convenience. Upstairs, you'll find generously sized bedrooms with plenty of closet space, and thoughtful updates that balance modern comfort with historic character. Off the master bedroom, a flex space awaits your ideas. Roughed in for plumbing it can be a large ensuite with walk in closet or additional bedroom. Stairs leading to a small 3rd floor off one of the bedrooms has been useful for additional storage, and a new heat pump keep you cool in summer and warm in winter. Outside, enjoy a fully fenced, landscaped yard featuring an above-ground saltwater pool, hot tub, interlock firepit area, and a large shed. This backyard oasis is designed for relaxation, entertaining, and making memories year-round. Move-in ready with countless upgrades, this home blends character and convenience the perfect package for your next chapter! (id:60083)
Engel & Volkers Ottawa
6651 Tooney Drive
Ottawa, Ontario
Welcome to this beautifully updated 4+1 bedroom home with a SEPARATE ENTRANCE to the basement, featuring modern finishes, ample space for expansion, and smart income possibilities! From the moment you walk in, you'll fall in love with the beautiful kitchen featuring sleek new cabinetry, stainless steel appliances, a huge island, and gleaming quartz countertops perfect for family breakfasts or fun nights with friends. The main floor stuns with hardwood and polished porcelain tiles, while upstairs you'll find a bright and airy primary bedroom with a gorgeous arched window and private ensuite. Three more bedrooms and a fresh 3-piece bath make it ideal for growing families. But here's the bonus: the fully finished basement with its separate entrance offers an additional bedroom, large rec room, a 3-piece bath, mini kitchenette and new luxury vinyl flooring, perfect for in-laws, a teen retreat, or potential rental income! Freshly updated top to bottom, and located in a great neighbourhood. Move-in ready and waiting for you! (id:60083)
Sutton Group - Ottawa Realty
600 Terravita Private
Ottawa, Ontario
Welcome to this beautiful 3-storey freehold CORNER unit townhome with 2+1 bedroom and 3.5 bath in one of Ottawa's most convenient areas. Built in 2017, this home has a modern feel with large windows that let in tons of natural sunlight. Walk into the front entry with garage access & a powder room that leads into the main floor den/office/family room with a door access to the backyard. The second floor features an open layout bright kitchen with granite countertops and a breakfast bar. Just off the kitchen, you'll find a balcony that's great for morning coffee or relaxing. On the third floor, there are two spacious bedrooms, including a bright primary suite with its own full bathroom. Laundry is conveniently located on the third floor. The basement is fully finished with one full bathroom and extra living space for a rec room, another bedroom or an office. The backyard is fully fenced with private space surrounded by trees. This home is Just several minutes from the Ottawa International Airport, South Keys Shopping Centre, Carleton University, and convenient public transit access. $69.21/month association fee for snow/road maintenance. Freshly painted and all new carpets. (id:60083)
Home Run Realty Inc.
36 Second Street
Smiths Falls, Ontario
Enjoy the benefits of a quality Prefabricated 1100 sq ft home, built in climate-controlled factory (South Shore Homes). Walls constructed with 2x6 at 12 inch spacing and placed on an energy efficient ICF foundation (crawl space). Open concept dining, living room and kitchen with breakfast bar. Newer fridge, stove, microwave hood-fan, washer and dryer included. Quality laminate flooring, vaulted ceilings, a large master with 3-piece ensuite, glass shower stall and closet. There is a full main bathroom plus two additional bedrooms at the opposite end, one currently utilized as a home office. Add a new sitting room addition plus outside is a detached oversized one car14 x 28ft garage with plenty of room for that work bench. There is a ductless wall mounted heat pump air conditioner plus heat unit and also modern energy efficient wall mounted electric heaters. Steel roofing on the house and garage. A newer storage shed 16 x 8ft, large deck and fenced dog run area on this 60 x 120 lot too. Built new in 2024. (id:60083)
RE/MAX Affiliates Realty Ltd.
28 Chickasaw Crescent
Ottawa, Ontario
Welcome to 28 Chickasaw Crescent, located in the highly desirable Bridlewood neighbourhood. This charming home, boasting three bedrooms and three bathrooms, offers more than just space. Enjoy a modern kitchen featuring quartz countertops and stainless steel appliances, along with a spacious eat-in area. Discover the generous dining, living, and family rooms on the main level, providing ample room for relaxation and entertaining. The upper level includes a primary bedroom with a walk-in closet and a private ensuite, complemented by two additional bedrooms and a family bathroom. On the lower level, you'll find plenty of storage space, a potential rec room, and a laundry area with abundant cupboard space. Step outside to experience ultimate privacy in the fully fenced backyard, complete with a convenient storage shed. (id:60083)
One Percent Realty Ltd.
3243 Southgate Road
Ottawa, Ontario
Fresh to the market, this beautifully maintained home is ready to impress! From its striking curb appeal and forever metal roof to the welcoming finished basement, this property truly has it all.The heart of the home is the spacious, updated kitchen with granite counters, gas stove, maple cabinetry, and a central island, perfect for everyday living and entertaining. The main living room features upgraded flooring, while patio doors lead to an oversized corner lot with privacy fencing, interlock patio, hot tub, and storage shed.Upstairs, the large primary bedroom offers a walk-in closet and charming dormer window. Both bathrooms have been tastefully renovated. Energy-conscious updates include added insulation, window tinting, and an insulated, drywalled garage.Located just 3 blocks away from South Keys Shopping and the LRT, Greenboro station, offering a quick commute to Carleton University, Downtown or the Airport. Pushman Park is a short walk away with its summer wading pool and winter skating. This home offers both comfort and convenience. Pride of ownership shines through every detail. Book your viewing today! (id:60083)
RE/MAX Hallmark Realty Group
37 Clarendon Avenue
Ottawa, Ontario
This high-quality, 3,500 sq. ft. custom home in the heart of Wellington Village is not only beautiful, the layout is functionally fabulous and features a rare double-height garage w/ reinforced floors, zoned HVAC and elevated ceiling heights. The entry is anchored by a dramatic 22 ft high foyer w/ custom walnut niche, walnut light fixtures, and heated porcelain floors that lead to an adjacent mudroom or the open-concept living & dining area featuring a floor-to-10-foot-ceiling-height fireplace clad in Dekton porcelain slabs & a custom staircase featuring walnut handrails and newel posts milled from a tree once on the property. At the heart of the home, a chef-inspired kitchen boasts a barrel-vaulted ceiling that extends thru to the connected family room, Dekton countertops & walls, 10 ft island, a beverage station & premium Fisher & Paykel appliances and an adjacent screened porch. Arriving at the second level, you're met w/ a 2nd barrel-vaulted ceiling, 9 ft high and four spacious bedrooms all with ensuite bathrooms & a nursery/office. The primary suite features his & hers walk-in closets & an ensuite w/ Dekton counters & shower surround, wood-accent shelving as with other bathrooms, & a free-standing tub. A well-appointed laundry room with a proper sink, quartz counters & ample storage. The lower level provides bonus living space w/ a sprawling recreation room w/ rough-in for a bar, a bedroom w/ an ensuite, a powder room, & heated flooring throughout. 8'-4" ceilings, w/ pot lighting & LVP wide-plank floors maintain the character of the home's upper levels. The remainder of flooring throughout the home is wide-plank, white oak engineered hardwood. The landscaped, fully fenced backyard includes an interlock patio, a cedar pergola-topped BBQ deck, defined garden beds & mature trees. Set on a tree-lined street in Wellington Village, this home is just steps from Elmdale Public School, Parkdale Market, and the shops, cafés, & restaurants of Wellington West & Westboro. (id:60083)
Engel & Volkers Ottawa
A - 311 Presland Road
Ottawa, Ontario
Just minutes from downtown Ottawa, this bright and modern 2-bedroom, 2-bath stacked condo delivers both comfort and convenience in a prime central location. The main level features open-concept living with hardwood floors and an updated kitchen complete with stainless steel appliances. Downstairs, the spacious primary suite boasts a walk-in closet, offering the perfect retreat. Enjoy the ease of city living with LRT and VIA Rail just a short walk away, along with St. Laurent Shopping Centre, nearby parks, and plenty of recreational amenities. Ideal for professionals, first-time buyers, or investors looking for a turnkey opportunity. (id:60083)
Right At Home Realty
820 Hopefield Road
Madawaska Valley, Ontario
Welcome to Maple Ridge. Built in 2021, this extraordinary hilltop retreat is the perfect blend of modern luxury and rustic charm. From the moment you arrive, the craftsmanship and attention to detail are impossible to miss. Every inch of this home is thoughtfully designed for both relaxation and style. Step onto the expansive 700 sq/ft deck and soak in the treetop views. Set on nearly 2 private acres, the property is surrounded by nature and offers complete privacy with no close neighbors-your own secluded escape. Inside, the home impresses with 12-foot ceilings, expansive windows, and an airy open layout that fills every room with natural light. Quartz countertops, a deep soaker tub, and sleek finishes bring a modern edge, while the warm textures and WETT-certified fireplace create the inviting, cozy atmosphere of a true retreat. Designed for four-season enjoyment, the outdoor spaces are equally exceptional. Unwind in the new sauna (2024) or hot tub (2025), refresh in the outdoor shower, or gather around the firepit under a canopy of stars. When summer calls, enjoy sandy beaches just five minutes away. A private trail winds through the property, leading to your own lookout with breathtaking views of the rolling hills. Practicality meets beauty with a low-maintenance metal roof, composite deck with metal railings, and a cleared space ready for a future garage. Oversized windows are fitted with fire-resistant, remote-controlled blackout blinds, while a full security system and interconnected smoke alarms provide peace of mind. Thoughtful landscaping enhances the natural surroundings and adds undeniable curb appeal. Currently an Airbnb favorite with a flawless 5-star rating, this property is where sleek, modern design meets the warmth of rustic living. A rare find whether you're seeking a private retreat, a turn-key investment, or both. (id:60083)
Exit Ottawa Valley Realty
50 Kilbarry Crescent
Ottawa, Ontario
Welcome to a Manor Park gem! This extensively upgraded home at 50 Kilbarry Road effortlessly combines quiet living with all the conveniences of urban life in our capital city. Manor Park is known for its tree lined streets and strong sense of community among the residents. Its calm, green environment is perfect for people looking to be close to nature within the city, located near excellent dining and shopping, highly rated schools, and bike and ski paths that lead to the Ottawa River, the city, and beyond. With 3+1 bedrooms, 2.5 bathrooms, and a one-car garage, this home is perfectly suited for both upsizers and downsizers. Tastefully updated and beautifully maintained, it features an open-concept main floor, a spacious mudroom, and convenient main-floor laundry. The open kitchen overlooking the backyard offers ample space on quartz counters, including a large island in the center of the home. Both the main and second floor are carpet free with beautiful hardwood and tile flooring. Custom California shutters throughout the home offer both privacy and natural light. A gas burning fireplace completes the main floor. Upstairs, you'll find three comfortable bedrooms and a full bathroom. The finished basement adds a fourth bedroom, an additional full bathroom, and storage space. Step outside to a private, fully fenced backyard, beautifully landscaped with patio stones in the back as well as in the front of the home. This truly move-in ready home will make its next owner very happy with a unique blend of location, style and convenience. (id:60083)
Royal LePage Team Realty
171 - 70 Edenvale Drive
Ottawa, Ontario
OPEN HOUSE SUNDAY, SEPTEMBER 28, 2:00 - 4:00 P.M. Sun-filled, executive-style 2 bed + loft condo townhome in the heart of Village Green, Beaverbrook. This stately home showcases a dramatic 2-storey living area with soaring windows, a cozy gas fireplace, high ceilings, and gleaming hardwood flooring throughout the main floor. The spacious eat-in kitchen features ample cabinetry, a moveable island, and access to a sunny balcony, recently updated with new appliances, plus a washer and dryer replaced just 2 years ago for added peace of mind. Upstairs, discover two generously sized bedrooms and a versatile loft/den overlooking the main floor, ideal for a home office or reading nook. The cheater ensuite offers a relaxing soaker tub and a walk-in closet. A second balcony and convenient front-door parking add to the appeal. Across the street, enjoy the community library, tennis courts, and green spaces. Everyday convenience is unmatched with quick access to transit, Highway 417, and Kanata Centrum. For active lifestyles, the nearby Richcraft Recreation Complex delivers pools, gyms, trails, and sports fields. Shopping, dining, and cultural events at the Kanata Playhouse are just minutes away, along with the city's thriving tech corridor. This executive home perfectly blends style, space, and location with thoughtful updates, move-in ready and waiting for you! (id:60083)
Right At Home Realty
109 Pineridge Road
Ottawa, Ontario
The Westwood community in Historical Carp is the epitome of community! A family friendly enclave where homes are passed on from one generation to the next. This is one of the MOST SPECIAL homes to come on the market in a LONG time! A MAGICAL setting that blends ancient Precambrian rock, with easy care gardens in a rich, varied deciduous forest! You REALLY HAVE to see it to FEEL it -- a million miles away from City stresses, but MINUTES from everything March Road has to offer! This one is BEYOND expectations & is felt the moment you pull into the Westwood community! Expansive cedar decks with varied seating options let you enjoy sunrises from the east-facing front porch and sunsets relaxing on the back deck. Site-finished hardwood on the main level! The NEW triple pane "low slung" windows showcase the serene, natural setting. OVER 16 foot wood-beamed, cedar ceiling in the living room along with a NEW propane insert. Family room, with peaked cedar ceiling and a WETT certified WOOD stove, flows into the dining room & the CUSTOM kitchen designed by a second-generation cabinet maker. WAIT until you see the DREAM pantry! Office or 4th bedroom on the main level! Open staircase guides you to the second level. The deck off the primary, just under 500 SF, is the perfect place to star & moon gaze, enjoying the quiet serenity! Compulsively, meticulously cared for using the highest quality materials and workmanship: Full basement comprising laundry/workout room and a workshop room & ample storage. NEW septic system, Roof 2012 , 11k Generac generator, and air source heat pump. There is NOTHING to do except move in & enjoy the fruits of a wonderful loving couple's labor who have LOVED living in this home every SINGLE day! (id:60083)
RE/MAX Absolute Realty Inc.
28 Oxalis Crescent
Ottawa, Ontario
Welcome to this beautiful Mattamy Parkside model offering over 2,600 sq. ft. of stylish and functional living space. This well-designed 4-bedroom, 4-bathroom single-family home with a 2-car garage sits on a deep 108 ft lot and features brand new flooring (September 2025) along with a range of thoughtful upgrades throughout. The open-concept main level boasts 9 ft ceilings and offers a spacious office/den, a formal dining area that transitions effortlessly into the expansive living room, and a bright breakfast area overlooking the backyard, creating the perfect setting for both everyday living and entertaining. Oversized windows fill the space with natural light, creating a warm and inviting atmosphere. The chef-inspired kitchen offers custom cabinetry and high-end stainless steel appliances, perfect for cooking and entertaining. A curved hardwood staircase leads to the second level, where you'll find 9 ft ceilings throughout. The expansive primary suite includes a luxurious 5-piece ensuite and a generous walk-in closet. Three additional oversized bedrooms, each with walk-in closets, provide plenty of space for family or guests. The second bedroom includes its own ensuite for added privacy, while another full bathroom serves the remaining bedrooms. This home offers the perfect blend of comfort and elegance in a sought-after location, close to top-rated schools, shopping, gyms, and recreational facilities ensuring convenience for the whole family. (id:60083)
Guidestar Realty Corporation
774 Scala Avenue
Ottawa, Ontario
Welcome to this stunning 4 bed, 4 bath detached home in the heart of Avalon. Thoughtfully renovated with high-end finishes, this residence offers over 3,300 sq.ft. of elegant living. The main floor boasts a sophisticated office with French doors, an airy open-concept living room with fireplace flowing into the dining area, and a stylish family room with panelled walls and a second fireplace. The chefs kitchen (2019) showcases full-height wall of cabinetry, premium appliances, striking 48x48 porcelain tile, potlights and sliding doors leading to a landscaped backyard with stone patio (2022). Upstairs, a versatile loft provides the perfect space for entertaining or quiet study. Four generous sized bedrooms include a secondary bedroom with its own private ensuite and walk in closet. The spacious primary bedroom is a true retreat, with oversized windows, a large walk-in closet, and a private seating nook. The spa-inspired 5-pc ensuite offers a luxury stand-alone soaking tub, jet shower, double vanity, and elegant finishes. Additional upgrades include 8 ft doors on the main floor, 7 1/4" baseboards, high-end laminate flooring (2019), renovated bathrooms with built-in speakers and LED lighting (2020), an upgraded 200 amp panel, and a refreshed laundry room (2020). Freshly painted in 2022, this home is move-in ready. Perfectly situated across from a large park and close to excellent schools, shopping, and everyday amenities, this home blends luxury, comfort, and convenience in one of Orleans most desirable neighbourhoods. (id:60083)
Engel & Volkers Ottawa
1960 Colorado Lane
Ottawa, Ontario
*OPEN HOUSE* Saturday AND Sunday Sept 27th/28th 2-4PM on both days - Welcome to 1960 Colorado Lane, a wonderfully maintained 3 bedroom, 2 bathroom townhome offering comfort, convenience, and excellent value in the heart of Orléans. Situated just steps from schools, parks, shopping, and public transit, this move-in ready home is perfect for first-time buyers, downsizers, or investors seeking a low-maintenance property in a family-friendly community. The inviting main floor features a spacious open-concept layout with durable laminate flooring and oversized windows that fill the space with natural light. A bright kitchen with an eating area and patio doors leads to a fully fenced, low-maintenance backyard ideal for relaxing or entertaining. Upstairs, you'll find three comfortable bedrooms, including a primary retreat with a generous layout, a large window, and a custom, extra-wide and deep walk-in closet that's sure to impress. Neutral tones and quality flooring throughout provide a timeless backdrop that's easy to personalize. The updated full bathroom offers a modern vanity, open shelving, and a full tub/shower combination, blending style with everyday practicality. The finished basement adds versatility with an additional den/bedroom, perfect for a home office, gym, or guest space, along with excellent storage options. A convenient second bathroom on the main level completes this homes thoughtful design. Don't miss this opportunity to own a well-cared-for townhome in a sought-after location. Roof 2024. (id:60083)
Royal LePage Team Realty
H - 17 Melrose Avenue
Ottawa, Ontario
Welcome to 17H Melrose Avenue - Where Style Meets Comfort! This 3-bedroom, 2-level condo in the coveted School House Lofts on the Park is rarely available. A perfect blend of timeless character and modern upgrades. Freshly painted from top to bottom and enhanced with modern lighting, this space is move-in ready. From the moment you walk in, the striking herringbone tile entry sets the tone for the thoughtful design throughout. A chic powder room and an oversized storage room with custom built-ins add everyday convenience, while wide-plank oak floors from Logs End and updated lighting infuse warmth and personality into the living space. The kitchen is a true centerpiece, stylishly designed to impress, whether you're cooking a quiet meal or hosting friends. Downstairs, the second bedroom makes the perfect guest suite or home office, complete with west-facing windows and a full wall of closets. The primary bedroom offers both privacy and abundant natural light, while the third bedroom adds flexibility for family, work, or creative pursuits. A renovated family bath and in-unit laundry complete this level with ease. Step outside to your private backyard retreat, an entertainer's dream with space to unwind and a gas BBQ hookup for summer evenings. The Location: Tucked directly beside Hintonburg Park, you're just steps to the neighbourhood's best spots, The Third, The Marche, The Elmdale Oyster House & Tavern, Bread by Us, Bridgehead, and more. A rare gem in one of Ottawa's most vibrant communities. This ISN'T just a Condo; it's a LIFESTYLE!!! (id:60083)
Royal LePage Integrity Realty
53 Burchat Street
Madawaska Valley, Ontario
Nestled at the end of a quiet, non-through road, this lovingly maintained family home has been cherished by the same family for over 80 years, now ready to welcome a new generation of memories. Set on a spacious lot with sweeping views of the rolling hills, this 6-bedroom home offers incredible space and versatility for growing families or for living out your small scale farmhouse dreams. Inside, you'll find a generously sized eat-in kitchen, perfect for gathering and entertaining, along with two covered porches ideal for relaxing and taking in the peaceful countryside surroundings. Enjoy the low-maintenance convenience of a metal roof, along with numerous recent upgrades, including a propane furnace (2019), ultraviolet water filtration system (2019), and new windows throughout (2017-2018). The large yard has many flourishing apple trees, room for vegetable gardens and includes multiple outdoor sheds for additional storage or hobby space. Whether you're looking for a forever home or a starter home, this warm and welcoming property in the heart of Wilno is full of charm, character, and potential. (id:60083)
Exit Ottawa Valley Realty
20 Hilltop Crescent S
North Grenville, Ontario
This amazing all-brick bungalow with attached double garage, sits proudly on an irregular lot at the end of a quiet court in the heart of ever-expanding Kemptville. It enjoys the peace and quiet of country living on Hilltop Court which is a lovely cul-de-sac - this home backs onto groomed open space which is actually part of the Kemptville Hospital grounds. There is no through traffic and the little Court has its own fire hydrant, municipal sewers, municipal water and phenominal proximity to all of Kemptville's amenities. It is clad in brick all around, a garage with a third rear door providing access to the rear of the property, laneway parking for six cars plus 2 in the garage, and lots of rear yard space on the long side of the back yard. There is a large deck off the eating area through patio doors which provide convenient BBQing space year round. There are three plus one bedrooms and three full bathrooms (two of which are ensuite bathrooms). There is ample and current office space in the basement. The family room is massive and has a built-in bar and entertainment area. The wagon-wheel light fixture above the pool table is excluded but the pool table is included. The carpeted flooring has been taken into consideration when it came to pricing this home - it is priced accordingly. it is within walking distance of downtown, the Hospital is so close, multiple schools, transportation, parks, shopping and entertainment are all nearby.. The photos best illustrate this exceptional home (id:60083)
RE/MAX Hallmark Realty Group
6903 Twin Lakes Avenue
Ottawa, Ontario
Start the car! This fully renovated executive bungalow, proudly offered by the original owner, is a rare opportunity in the prestigious community of Sunset Lakes in Greely. With 3+2 bedrooms and 3.5 bathrooms, this home blends luxury, comfort, and function across every level. Impressive curb appeal welcomes you with new interlock stonework and a charming entrance. Inside, the great room stuns with a floor-to-ceiling slate fireplace, flowing into the open-concept kitchen. Designed for both style and practicality, the kitchen features abundant cabinetry, a double sink, a large island, and clever hidden storage. The space continues into a formal dining area and bright breakfast nook, ideal for entertaining or everyday life. Three spacious bedrooms are located on the main floor, with redesigned bathrooms that carry the modern aesthetic throughout. The primary suite includes a spa-like ensuite with heated floors for year-round comfort. Downstairs, the finished lower level offers a large recreation room with a gas fireplace, a games area with a Brunswick pool table, and two generous bedrooms, one with its own ensuite. The sizeable home gym area (easily convertible to a 6th bedroom yes, it has a window!) Car lovers will appreciate the oversized garage with pristine polyaspartic floors, stronger than epoxy, and wall-to-wall slatwall, perfect for clean, easy organization. Outside, enjoy a covered composite deck for rainy days, an extended sun deck, and an Arctic Spa hot tub. Beautiful landscaping surrounds the home, supported by an underground sprinkler system. Living in Sunset Lakes means more than just owning a home, it's embracing a lifestyle. Enjoy resort-style amenities including tennis courts, a sandy beach, nature trails, a playground, basketball court, water skiing, a saltwater pool, and scenic lakes. This is more than a home, it's your next chapter in a vibrant, active community. Don't miss your chance to experience the best of Greely living. (id:60083)
Royal LePage Team Realty
266 Shinleaf Crescent
Ottawa, Ontario
Welcome to this immaculate 5-bedroom, 4-bathroom family home located in the heart of Bradley Estates, one of Ottawa's most desirable neighbourhoods. This exceptional property combines luxury, comfort & function while offering direct access to the natural beauty of the Mer Bleue Conservation Area, with its endless walking & biking trails. Families will appreciate being steps away from parks, playgrounds, and just minutes to top-rated schools, transit, shopping at Place d'Orléans, restaurants, and a short drive to downtown Ottawa/Ottawa University. A grand entrance sets the tone for this bright & elegant residence, featuring soaring ceilings, gleaming hardwood floors, and a stunning hardwood staircase. The open-concept main level is ideal for entertaining, showcasing a gourmet kitchen with quartz countertops, a large island, and state-of-the-art appliances. The living & dining areas are enhanced with an upgraded fireplace, custom blinds, and designer light fixtures that add a sophisticated touch. The second level offers generously sized bedrooms, including a luxurious primary retreat with a spa-inspired ensuite and walk-in closet. The convenience of second-level laundry adds practicality to everyday living. The professionally finished basement, completed by the builder, provides even more living space with a spacious recreation room, a full bathroom, and a fifth bedroom with walk-in closet, perfect for guests, in-laws, or a home office. Step outside to a beautifully landscaped backyard with a stamped concrete patio and natural gas BBQ hook-up, designed for relaxing and entertaining. Additional features include a central vac rough-in, upgraded fixtures throughout, and nearly $100K in premium upgrades that set this home apart. This move-in ready property offers the rare combination of luxury finishes, functional design, and a vibrant community setting, making it the perfect place to call home. (id:60083)
Royal LePage Performance Realty
405 - 320 Parkdale Avenue
Ottawa, Ontario
Welcome to the award-winning Parkdale Market Lofts just one block from the historic Parkdale Market and a short walk to Wellington Streets top restaurants, shops, and cafes. Also nearby are the Ottawa River pathways, perfect for walking, running, or cycling. This building offers contemporary urban loft-style living in one of the most sought after neighbourhoods. This spacious 1-bedroom + den unit is filled with natural light and features amazing 12ft ceilings, curved walls, exposed concrete and ductwork creating true loft character! Freshly painted with neutral-toned hardwood throughout. The kitchen includes granite counters, stainless steel appliances, and ample cabinetry. The den offers great flexibility as a home office or guest space. A large barn-style door opens into the primary bedroom with balcony access and a walk-through closet to the 4-piece bath. Building amenities include a fitness room with sauna, party room, and two rooftop terraces with BBQs and city views. Secure underground parking spot has an EV charger, perfect way to shelter from Ottawa winters. Freshly painted (Sept. 2025), New Washer& Dryer (Sept. 2025) New toilet (2024) Refrigerator (2021) New HVAC system(2020), New EV Charger at parking spot (2023). Parking spot is included in the listing however unit can also be purchased with no parking. (id:60083)
Coldwell Banker Rhodes & Company
350 Lewis Street W
Merrickville-Wolford, Ontario
Home to Be Built - Modern Living in Charming Merrickville. Welcome to Lockside Townhomes, an exciting new development in the picturesque village of Merrickville. Come explore this beautifully designed, TARION-warrantied townhome that perfectly blends modern style with small-town charm. A fully finished model is available to view at 332 Lewis Street. This soon-to-be-built home offers an open, thoughtfully designed layout featuring 9-foot ceilings, wide-plank luxury vinyl flooring, and abundant natural light throughout. With two spacious bedrooms, it's ideal for families, professionals, or retirees. The Laurysen-designed kitchen is a chefs dream complete with a large island, walk-in pantry, soft-close cabinetry, and a stylish chimney-style hood fan. Additional features include: Upgraded finishes throughout, Walk-in closets, High-efficiency HRV system, Energy-efficient vinyl windows. Enjoy a fantastic location, just steps from Merrickville's shops, parks, restaurants, and the historic Rideau Canal lock station. Whether you're strolling through local boutiques or enjoying a meal at a cozy café, Merrickville's historic village ambiance offers the perfect setting for vibrant, small-town living with a fall of 2026 possession. HST included. Photos shown are of the model home. Don't miss this opportunity book your private showing today! (id:60083)
Royal LePage Team Realty
703 - 238 Besserer Street
Ottawa, Ontario
1 BED+1 DEN +1PARKING, Beautifully UPDATED SOUTH-facing condo where natural light pours in through LARGE windows, offering unblocked city views. FRESHLY PAINTED throughout, this home features NEWLY INSTALLED hardwood floors in the BEDROOM, UPGRADED shower and tub TILES, modern LIGHT FIXTURE, and a built-in shelving unit for added style and storage. Sleek cabinets and drawers, well-maintained granite countertops, and stainless steel appliances --- perfectly suited for your daily needs. A versatile 9-foot-tall den provides the ideal space for a home office, creative studio, or other uses. This building has all amenities- swimming pool, gym, game room, and outdoor BBQ. Enjoy the convenience of an oversized parking space with a private bike rack. Locker room at the same level as the parking. The building's prime location puts you just steps from the Metro grocery store, ByWard Market, Ottawa U, Rideau Center, the LRT/transportation stations, and a wide variety of shopping, dining, and entertainment options. This MOVE-IN READY gem offers the perfect blend of style, comfort, and unbeatable location---ready for you to call it home! (id:60083)
Solid Rock Realty
266 Bradley Avenue
Ottawa, Ontario
Price Reduced! Modern Home on a Quiet Cul-de-Sac is Ideal for Professionals or First-Time Buyers! Discover the perfect home for a professional couple or first-time homebuyer, tucked away on a quiet, family-friendly cul-de-sac just minutes from schools, shopping, and everyday amenities.This charming property blends modern updates with functional living spaces, starting with a renovated kitchen featuring waterfall-edge granite counter-tops, elegant Carrera marble tile back-splash, stainless steel appliances, and a built-in panelled dishwasher for a seamless look. The open-concept living and dining area is filled with natural light, creating a warm and inviting space to entertain or unwind. A convenient main-floor den or office provides the perfect spot for working from home or quiet reading time.Upstairs, you'll find three comfortable bedrooms and two updated bathrooms, including a tiled shower. The partially finished basement extends the space and also features laundry, ample storage, a workshop, and a walkout to the backyard. Recent updates include: Newer windows throughout; On-demand hot water heater; Fresh paint and modern light fixtures; Updated window treatments; A brand-new deck and exterior lighting; Enhanced landscaping and stylish wood railings. (id:60083)
One Percent Realty Ltd.
1220 Flycatcher Private
Ottawa, Ontario
Welcome to the 3-bedroom Jude by eQ Homes, in the desirable Pathways South community. This move-in ready back-to-back townhome, offering 1,378 sq.ft. of thoughtfully designed living space, is perfect for those seeking both style and comfort. Step into the bright kitchen, bathed in natural light from oversized windows, enjoy the included kitchen appliances and admire the open atmosphere created by 9' ceilings on the second floor. The Jude's showstopping features include a generous 10' x 7' balcony, ideal for entertaining or relaxing, and the home boasts luxury vinyl flooring throughout the main living areas, and plush carpet in the bedrooms for added comfort. The primary bedroom is a true retreat, featuring a large walk-in closet and a cheater ensuite that provides ample closet space and convenience. The additional bedrooms include oversized windows for natural light. Versatile den on the main level and a garage for parking. (id:60083)
Royal LePage Performance Realty
15 Main Street
Merrickville-Wolford, Ontario
Charming & Move-In Ready 3-Bedroom Home! Don't miss this adorable, fully updated three-bedroom home clean, bright, and ready for you to move in! Recent upgrades include a new roof with 50 year warranty, a brand-new furnace, windows, septic system and bed, and fresh paint throughout. Enjoy the spacious open-concept layout, where the kitchen flows seamlessly into the dining and living areas perfect for entertaining. Step out from the living room onto a generous deck overlooking a fenced area, ideal for pets or kids to play. The large lot offers plenty of parking space and room to relax around a bonfire. Conveniently located just 10 minutes to Merrickville, 45 minutes to Ottawa, and about an hour to Kingston, this home offers peaceful rural living with easy access to nearby towns and cities. Priced to sell and ideal for first-time buyers. This gem won't last long! (id:60083)
Royal LePage Team Realty
2325 Blue Aster Street
Ottawa, Ontario
Welcome to 2325 Blue Aster, beautifully updated 2 bedroom townhome in sought after Half Moon Bay! This bright and spacious move in ready FREEHOLD townhome blends with comfort and convenience. The main floor has convenient access to the attached garage and closet. On the 2nd floor you step inside to a sun filled living/dining room adjacent to a large kitchen with granite counter and abundance of cabinetry. The living/dining has direct access to the spacious deck ideal for entertaining or enjoying some fresh air. The third floor has 2 spacious bedrooms with oversized closets that share access to a full bath. Great location close to Schools, Parks, Minto Rec Centre and Shopping. NEW FLOORING, NEW BERBER CARPETS, NEW STOVE, NEW FRIDGE, WASHER AND DRYER (2024), FRESHLY PAINTED WALLS, ALL NEW LIGHT FIXTURES AND FANS, DUCTS CLEANED JULY 24, 2025, FURNACE (2019). Don't miss your chance to own this move in ready beautiful home. Standout choice for first-time buyers, downsizers, or investors. Virtual staging in living, dining and bedroom. (id:60083)
RE/MAX Hallmark Realty Group
39 Furlong Crescent
Ottawa, Ontario
Magic words: End Unit, Hardwood Floors Throughout, Renovated kitchen & Baths, Landscaped, Solid, Easy access to commute routes, Nearby amenities. Beautifully maintained and renovated, this end-unit townhome has no easement so an entirely private backyard. The lot offers mature trees and lots of space. Interlocking walkway welcomes you into a spacious foyer with ceramic tile. You will notice both the main and second levels, including the stairway, boast solid hardwood floors. Spacious living room, sunny eating area and gorgeous, renovated kitchen (2020) with pot lighting, quartz countertops, stainless steel appliances, glass tile backsplash and amazing cabinetry: all soft close cabinetry, custom designed to fit the space with custom pull outs. Renovated powder room with granite vanity completes the main level. The second level welcomes you with a large landing. The spacious primary suite has room for any furniture you desire! There is a good sized walk-in closet as well as a renovated 3 piece ensuite (2021) with glass and tile shower and granite vanity. The two secondary bedrooms are great sizes - you do not see this size of bedrooms in a newer build. Both offer hardwood flooring and lots of natural light! They share a beautifully renovated main bath (2025) with stunning vanity and porcelain tile. The finished lower level (2015) has high quality carpeting and an electric fireplace giving it a cozy feel. Lots of space to make it work for you! We love the idea of using the corner with hardwood flooring for an office nook. Finished laundry room with linoleum, proper sink and great cabinetry down here. Storage and a good sized workshop as well. The backyard offers a large deck and is fully fenced. There is also a custom built gazebo with patio. Enjoy the view of your mature maple trees. The outdoors feel very private because of the space and orientation the lot offers. Walk to Deevy Pines Park and the Eva James Community Centre. GREAT schools in walking distance. (id:60083)
Innovation Realty Ltd.
30 Ballycanoe Road
Front Of Yonge, Ontario
Step back in time while embracing natures beauty at this circa 1860 stone home, perfectly set on just over 36 acres within the renowned Frontenac Biosphere Reservean area celebrated for its exceptional biodiversity. The land is as captivating as the home itself. Approximately 90% of the property is mature mixed forest, with about 5 acres clearedideal for gardening, small-scale farming, or simply enjoying wide open space. A productive apple orchard and mature maple trees behind the home present opportunities for seasonal harvests. Protected under conservation, this property supports habitat for several species at risk. Adjacent lands are also conservation protected, ensuring unmatched privacy and a forever natural backdrop. Additional agricultural land may also be available. The home is a true testament to time - solid stone walls, gleaming wood floors, and timeless fixtures whispering stories of the past, thoughtfully paired with necessary updates for today's living. Enter through the welcoming front door into a formal living area, where oversized windows frame serene property views. Across the hall, a formal dining room connects to a cozy study with gas fireplace and built-in bookshelves, plus a convenient 2-piece powder room. The eat-in kitchen offers modern appliances, ample cabinetry, and counter space, blending function with heritage charm. Upstairs, discover three bedrooms, including a primary with built-in shelving and breathtaking views, along with a 4-piece bath featuring a clawfoot tub. Outside is where the magic truly shines: a screened-in porch, a garage, a workshop, and a restored dairy barn brimming with potential - whether for gatherings, or hobbies. All this is tucked away in a private, rural setting with surprisingly easy access to the 401, Brockville, Kingston, and even the bridge to the U.S. If you've been searching for a property that blends history, conservation, and country living, this is the one. (id:60083)
RE/MAX Hallmark Realty Group
520 Elm Park Avenue
Ottawa, Ontario
Nestled between two LUSH GREEN spaces, Highbury Woods and the Capital Pathway, this single-family home offers exceptional PRIVACY and scenic NATURAL BEAUTY. With over 3,000 sqf of ABOVE-GROUND living space, this ENERGY STAR CERTIFIED home was built by Tartan. It features 4 bedrooms, 5 bathrooms, and a main-floor multipurpose room that can easily be converted into an additional bedroom. The second-floor loft provides even more flexibility. The owner has THOUGHTFULLY DESIGNED and UPGRADED the home with hardwood floors and stairs, pot lights throughout, extended kitchen cabinets, AAA granite countertops paired with ceramic backsplash, and hard wired ceiling speaker and pre-wired for audio system in family room and basement. The roof was constructed to be SOLAR-PANEL READY. Long list of upgrades! Upstairs, the primary suite impresses with LUXURIOUS SIZE, EXPANSIVE WINDOWS, and GEORGIOUS 5-piece ensuite. Two additional bedrooms are connected by a Jack & Jill bathroom, while a generous L-shaped den can easily be divided into two separate spaces. The well-located second-floor laundry room also has plenty of organized space. 4th bedroom and 1 main bath are on the other side of wide upper hall. The finished basement has been completed with meticulous attention to detail, offering delightful surprises and versatile spaces for family activities or entertaining. Stepping outside to discover a stunning front and backyard, where interlock, stepping stone, mature tree roots, and a layered landscape design create a harmonious blend of natural charm and thoughtful planning. The current owner has masterfully combined High QUALITY, EASY MAINTENANCE, CONSISTENT STYLISH LOOK, and FORWARD-THINKING design prepared for the future. All of this is within short walking distance to commercial plazas, trails, public transit, clinics, pharmacies, top-rated schools, and the super Ken Ross Park. It's truly a show stopper! (id:60083)
Solid Rock Realty
3308 Riverset Crescent
Ottawa, Ontario
This Mattamy home offers around 2700 sq. ft. of living space and is just a short walk from the Minto Rec Centre, parks, and schools. The chef-inspired kitchen boasts upgraded stainless steel appliances, granite countertops, and 24-inch tiles, with a cozy eat-in area that overlooks the great room and a stylish 3-way fireplace. Throughout the first floor, you'll enjoy 9-foot ceilings, along with a den and formal dining room. The spacious master suite features a luxurious 5-piece ensuite and his-and-her walk-in closets. The second floor also includes three generously sized bedrooms, a full bathroom, a laundry room, and a linen closet. The fully renovated basement features a gym, dance studio, home theater, and a full bathroom. Upgrades: Washer&Dryer(2024), Smart Fridge(2022), Stair & second floor flooring(2025), Painting(2025), basement reno w/ full bath(2022), Concealed in-wall wiring for home theater systmen in the basement(2022), Automated outdoor irrigation sprinkler system front&back yard, Built-in alarm and secutiry system, 10*10 Gazebo. (id:60083)
Exp Realty
249 Markland Crescent E
Ottawa, Ontario
Welcome to 249 Markland Crescent in Barrhaven. This stunningly renovated and meticulously maintained home is ideal for a young family or professional couple. It features an open concept main living space with large living room, bright dining room and an eat-in kitchen. The living area has gorgeous, white oak, natural hardwood floors and a gas fireplace.The main level is complete with foyer, 2 piece bathroom, access to the garage and the stunning backyard. Upstairs are 3 spacious bedrooms, the primary suite features a recently updated 4 piece ensuite, large walk-in closet and great windows. The 2 secondary bedrooms are great for kids, home office or gym and the main 4 piece bathroom has just been renovated with double sinks, new flooring, new tub, tub surround and toilet. The basement is fully finished and features a gas fireplace, screen and projector for movie nights at home and still has adequate storage and laundry. The backyard has a massive composite deck, and mature gardens. Imaging a summer evening sipping drinks in this wonderful private space. (Note: for sentimental reasons some of the plants in the yard will be carefully split prior to closing) The home comes with fridge, stove, dishwasher, washer and dryer, automatic garage door opener, fresh paint through most of the home, new carpets on the stairs and upper level and 3 year old carpets in the basement. The kitchen has new cabinetsdoors and hardware, stone counters and new light fixtures. Most of the light fixtures have been replaced and new pot lighting added in the basement. The roof was done in 2012 and the furnace 2011. (id:60083)
Century 21 Synergy Realty Inc.
950 Kerr Line
Whitewater Region, Ontario
Your Island Retreat Awaits! Discover this exclusive 37-acre island property on the Ottawa River, offering unmatched privacy and breathtaking natural beauty. Enjoy the serenity of the Canadian Shield shoreline, perfect for boating, swimming, and fishing in the inviting waters. The lush, tree-covered landscape provides a stunning backdrop for your dream waterfront haven, with spectacular sunsets enhancing the peaceful atmosphere. Nature enthusiasts will appreciate frequent sightings of deer and a variety of birds, including eagles and cranes. Accessible only by boat, the island is just a short ride from multiple launch points on both the Quebec and Ontario sides, and only minutes away from Wilderness Tours, renowned for great rafting experiences. This unique property is ideal for those seeking a peaceful escape or an adventurous getaway?embrace the beauty of island living and create cherished memories in your own personal paradise! (id:60083)
Century 21 Aspire Realty Ltd.
538 Clear Lake Road
Rideau Lakes, Ontario
What a wonderful opportunity to enjoy Western exposure beachside living while earning an income from your property. Move into the beautifully updated, year round 4 bedroom stone home with a large 3 season room and deck that overlooks this spectacular, 800 ft beach frontage, 14 acre waterside resort on Clear Lake, part of the Rideau Canal Unesco Heritage Site. Enjoy the income from 5 seasonal furnished rental cottages (each with their own outdoor picnic area, dock and firepit), 55 permanent trailer sites and the docking income from the expansive waterside facility. All the amenities are included from a first class pickle ball court, beach volleyball, basketball court, playground, clubhouse, fish cleaning station and more. The newly updated and expanded $500,000 sewage system accommodates the trailer park and the sale will include all equipment. This is a turn key resort with an historic stone home, set and ready to operate this season. Move to the country and let your property provide your income stream. (id:60083)
Coldwell Banker Settlement Realty

