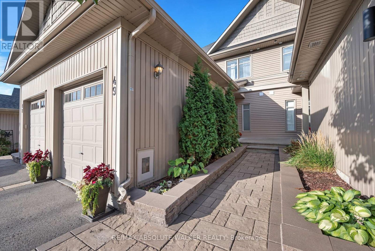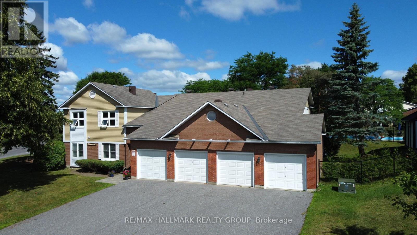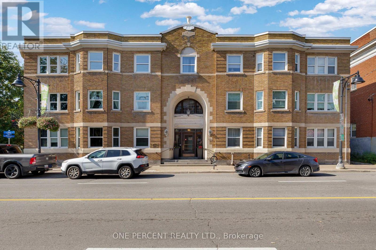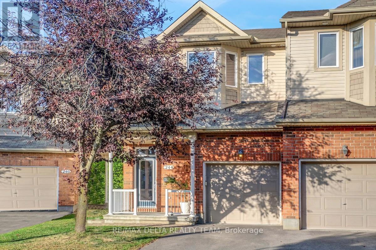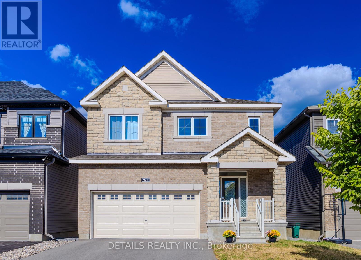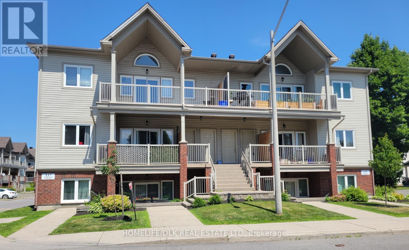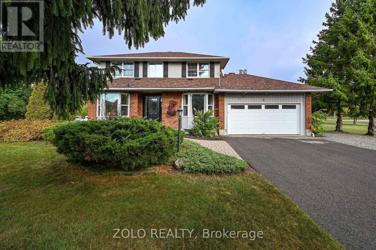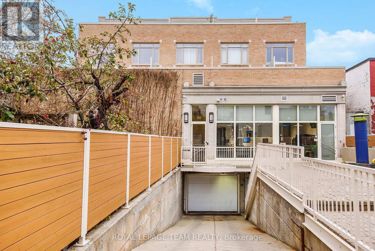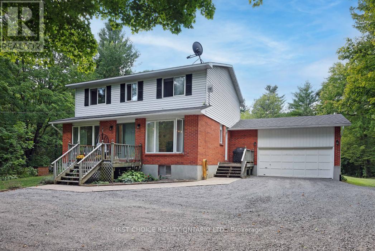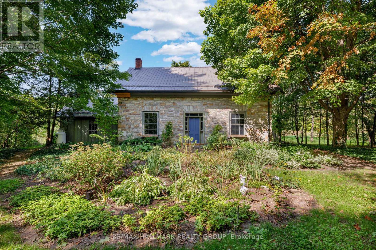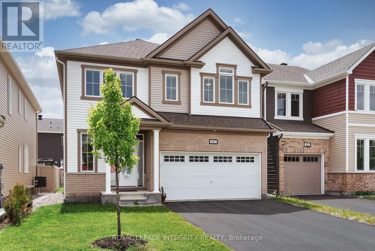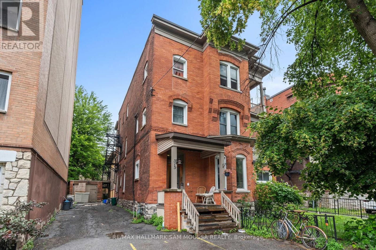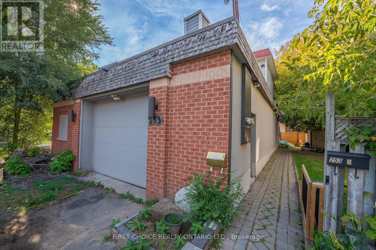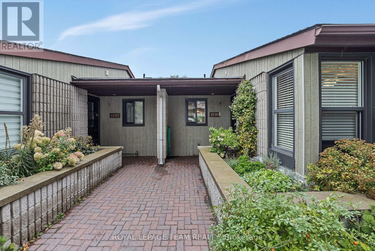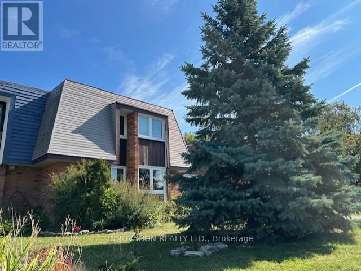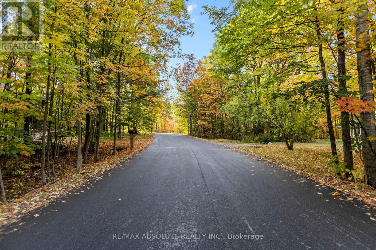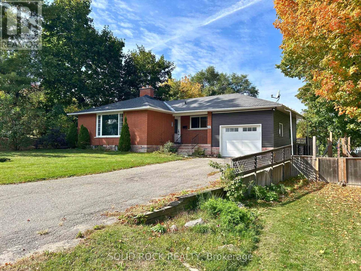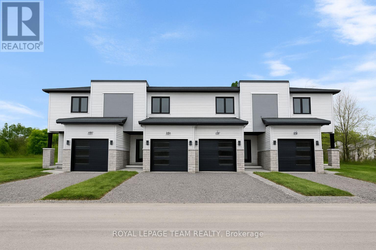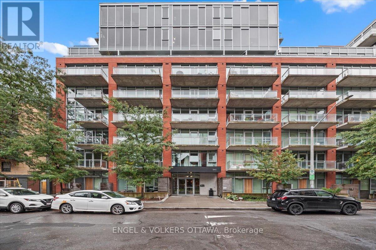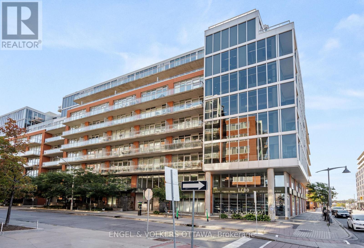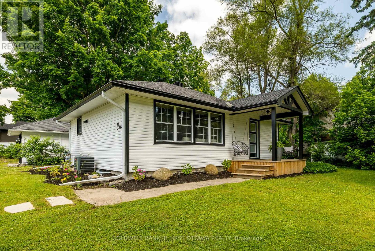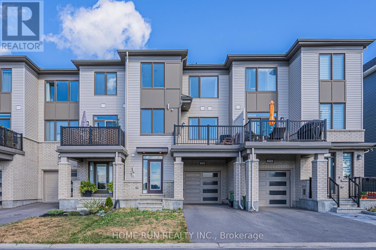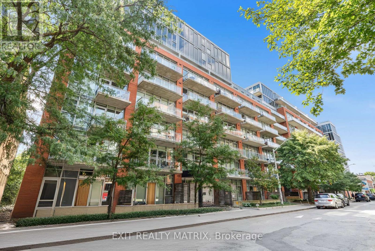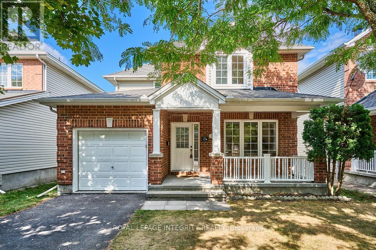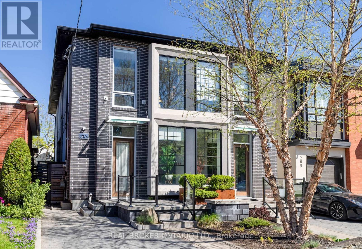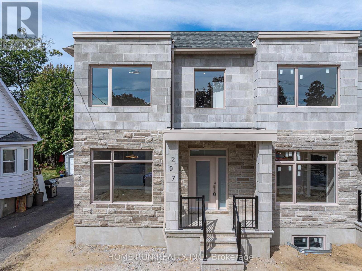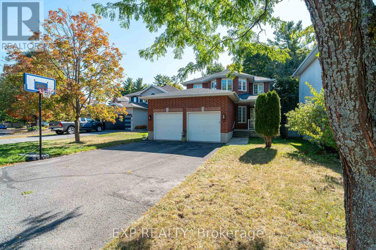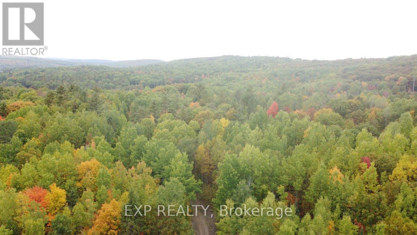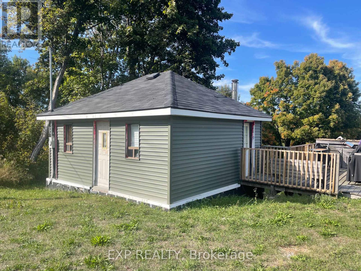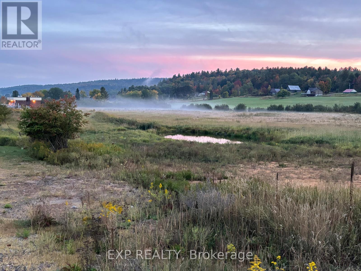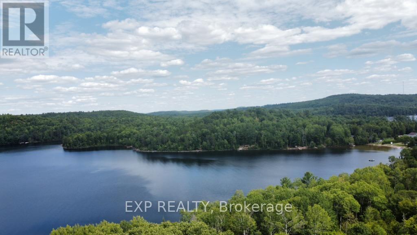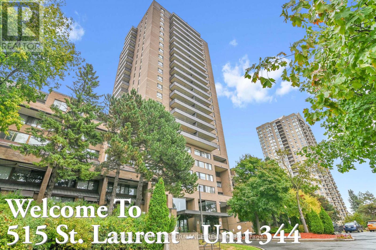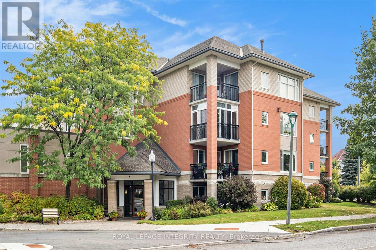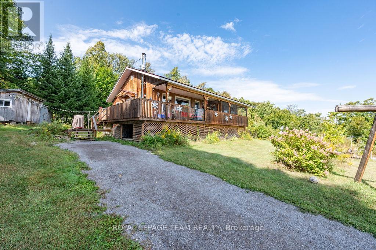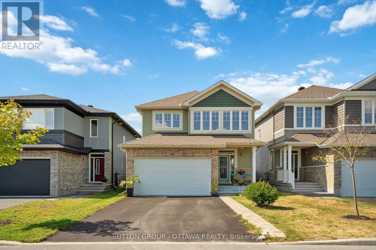49 Aveia Private
Ottawa, Ontario
Welcome to 49 Aveia Private, a stunning executive townhome tucked away on a quiet cul-de-sac, offering the perfect blend of luxury, comfort, and convenience. Thoughtfully designed by renowned architect Barry Hobin, this home redefines modern sophistication with timeless style.Floor-to-ceiling windows flood the home with natural light and frame picturesque views of the surrounding ravine, creating a seamless connection between indoor living and the beauty of nature.The open-concept main floor is ideal for both relaxing and entertaining. The gourmet kitchen features sleek quartz countertops, high-end stainless steel appliances, and ample space for culinary creativity. The adjoining living and dining areas provide a warm, elegant setting for hosting guests or enjoying quiet evenings at home.Upstairs, the serene primary suite offers a true retreat, complete with a spa-inspired 5-piece ensuite and tranquil ravine views. A generous second bedroom includes its own ensuite and walk-in closet, which also fits a workspace, while the second level laundry adds everyday practicality.The third-floor loft opens onto a spacious rooftop terrace. This space is ideal as a home office, guest suite, or home gym and is complete with a full 4-piece bath. The walk-out lower level features a cozy family room that opens onto a private, professionally landscaped rear yard with a stone patio, ideal for outdoor dining and entertaining. Additional highlights include a main floor powder room, inside entry to an insulated garage, and beautifully maintained grounds. The private road is professionally managed with fees that cover snow removal, road upkeep, and lawn care, offering truly low-maintenance living. Located just steps from LRT access and a short stroll away from beautiful parks, shops, and delightful local restaurants, this home offers an unparalleled lifestyle in one of the Orlean's most sought-after enclaves. (id:60083)
RE/MAX Absolute Walker Realty
72 - 218 D Equestrian Drive
Ottawa, Ontario
Discover your dream home in this delightful 2-bedroom, 2-bath condo at 218D Equestrian Drive. Enjoy your morning coffee on the deck accessible via kitchen sliding glass doors with a view of the outdoor pool. Cozy up to the gas fireplace in the living room. The primary bedroom offers a walk-in closet and full ensuite bath, while guests appreciate the full main bath. With a garage and two driveway parking spots, convenience is key. Located in a friendly neighborhood, this condo provides easy access to shopping, schools, and public transit. (id:60083)
RE/MAX Hallmark Realty Group
25 - 612 Bank Street
Ottawa, Ontario
Tired of modern buildings lacking charm? Welcome to Ambassador Court! A rare offering of a bright top-floor 1-bedroom condo in The Glebe. This historic residence balances traditional charm and contemporary flair, featuring refinished original hardwood floors and spacious open and airy dedicated living room with generously high ceilings and cozy electric fireplace. The kitchen includes granite counters and ample cupboard space. The dedicated bedroom features a spacious closet and plenty of natural light. The washroom features classic original black and white tile ,new epoxy grout in shower and refinished cast iron deep soaker tub. Worthy mentions include , custom Hunter Douglas window coverings, glass door knobs, custom closet door, solid wood doors, door frames and window frames. This Unit offers an impressive Walk Score of 94, Minutes from downtown and steps from the Canal, shops, cafes, restaurants, and TD Place. Enjoy proximity to museums, Parliament, and Lansdowne Park. Under 10min Drive to Carleton U. Outdoor enthusiasts will love the nearby trails and parks. Don't miss this exceptional opportunity to live in the heart of The Glebe! (id:60083)
One Percent Realty Ltd.
244 Parkrose Private
Ottawa, Ontario
Welcome to this stunning end-unit townhouse, offering the perfect combination of privacy, style, and comfort. Located on a spacious pie-shaped lot on a quiet, private street, with no rear neighbour, just a beautiful forested ravine, this home boasts 2 generously sized bedrooms, each with its own ensuite bathroom & walk-n closet for the ultimate in comfort and convenience.The beautifully renovated kitchen is a true highlight, featuring sleek stainless steel appliances, custom countertops. It's the perfect space for both cooking and entertaining.The finished basement provides a cozy retreat, complete with a fireplace, ideal for those cooler evenings. Enjoy natural light throughout the home, including the inviting 3 season sunroom a peaceful space to relax and take in the serene surroundings. As an end unit, this townhouse benefits from extra privacy and additional windows, filling the home with even more natural light. The expansive backyard backs onto a lush, forested ravine, providing both tranquility and a beautiful, nature-filled backdrop.This exceptional home is situated on a quiet, private street, just moments from local amenities and nature trails offering both seclusion and convenience. Other features includes, fully fenced & private backyard w/natural gas-line hook up for BBQ. Large fibreglass 13x10ft deck w/loads of storage space underneath. Close to beaches, trails, transportation, shopping & easy HWY 174 access. $134.50 /month private road fee includes snow removal and landscaping of common areas. (id:60083)
RE/MAX Delta Realty Team
2602 River Mist Road
Ottawa, Ontario
Welcome to 2602 River Mist Road. A well maintained 2021 built, 4 bedrooms 2.5 bathrooms detached home with a WALKOUT BASEMENT located in the sought-after neighorbhood of Quinn's Pointe. Spacious foyer leads into open concept living and dining area, 9ft ceilings, upgraded 8ft doors and oak hardwood floors throughout! Living room with large windows bring tons of natural light , it has a cozy gas fireplace and new lighting fixture. Chef's kitchen features Stainless Steel appliances, quartz countertops, Extended island with breakfast bar, Pot & Pan drawers, direct access to rear balcony! Hardwood stairs throughout the entire house. 4 bedrooms, 2 full bathrooms and a convenient laundry area completed the up level. A large primary bedroom offers walk-in closet, spa-like 4 piece en-suite with free standing tub, vanity with quartz countertops and glass door shower. Other 3 generous bedrooms with 5 piece full bath with double quartz vanity. A large WALKOUT BASEMENT with a rough-in for a 3 piece Bath, finish the expansive basement to suit your needs. Potential for a separate basement suite! New PVC fences will provide more privacy ( it will be fully completed next week). Located minutes from parks, top rated schools, Minto recreation center, Transit, Golf course and more. A perfect fit for a growing family looking to be in a vibrant community. Don't miss out on the opportunity to make this dream home yours! Open house at 2-4pm Sunday (Sep 28, 2025). (id:60083)
Details Realty Inc.
D - 137 Oldfield Street
Ottawa, Ontario
Welcome to your new bright and spacious home in Barrhaven East. With 1 bedroom and a den plus 1.5 baths, there is lots of space to grow. This open concept, east facing unit is move in ready, spacious and well maintained. With new windows and doors that bring in natural sunlight all day, as well as a new furnace, air conditioner, and hot water tank, there are very little overhead costs. An in-suite washer and dryer makes doing laundry a breeze. Close to amenities such as multiple grocery stores, restaurants, gyms, schools, walking trails, and close to transit. This neighbourhood has it all. (id:60083)
Homelife/dlk Real Estate Ltd
2 Cambridge Court
North Grenville, Ontario
Welcome to 2 Cambridge Court located in the highly sought-after Oxford Heights subdivision! This well cared for 2 storey with attached garage sits well back from the road on a beautiful and mature corner lot that is almost an acre in size. The main level boasts an updated kitchen with stainless steel appliances, gorgeous quartz counters, a breakfast nook and breakfast bar, dining area, living room, convenient main floor laundry, and a half bathroom. The upper floor contains beautiful hardwood throughout the 3 bedrooms and hallway, has two updated full bathrooms, one being an en-suite with walk-in shower. The lower level has a large family room, hobby or games room, and office area, plus an additional half bathroom. Outside there is an expansive yard with a patio, a storage shed with an extended covered deck, and a second shed adding to the storage capacity this home provides. The long driveway has plenty of parking space, and has an additional parking pad built off to one side, providing for even more parking options! Pride of ownership shows as you walk through the home, including these key updates: Hot water tank (2017), Upgraded insulation R-60 (2018), replaced garage door (2018), replaced 2 bay windows (2019), 5' bath shower redone by Bath Fitter, constructed 8'x 12' shed & deck, and new asphalt driveway (2020), new furnace (2023), roof re-shingled, 2024. Only a short drive to all the amenities Kemptville has to offer including the Kemptville District Hospital, shops, recreation, and access to the 416 Highway. NOTES: Taxes and measurements approximate and may not factor in jogs or angled walls. The double garage currently fits 1 vehicle because of a landing built inside the garage. Fireplace is an ethanol-fuelled fireplace more for ambience than heat and no associated chimney. 24 Hour Irrevocable on all offers. (id:60083)
Zolo Realty
19 - 202 St Patrick Street
Ottawa, Ontario
ATTENTION INVESTORS & 1ST TIME BUYERS! This an opportunity to own a highly sought after condo centrally located in the Byward Market! This trendy 2012 built, walk up, studio condo is perfect for young professionals; being walking distance to EVERYTHING! This unit offers spacious kitchen fully upgraded with high-end stainless steel appliances & quartz counters. Large full bath with gorgeous tiling & glass shower. Ample sized eating/living area is filled with light from wall to wall windows, facing Murray St. Hardwood & ceramic throughout the unit. VERY LOW condo fees & maintenance free unit; perfect for a new homebuyer or investor. Condo fees include HEAT & WATER! Easy access to: Parliament, Centretown, GOC buildings, Gatineau, Place du Portage, LRT, Rideau Centre, & countless more! Entrances to building from both Murray St and St. Patrick St. Take advantage of this rare opportunity to own a downtown Ottawa Condo for under $280,000! Don't miss out! (id:60083)
Royal LePage Team Realty
55 De La Seignerie Estates E
Champlain, Ontario
A Modern Farmhouse Masterpiece Domaine La Seigneurie, LOrignalWelcome to your forever home where modern luxury meets farmhouse charm. Nestled in the prestigious Domaine La Seigneurie, this residence was designed to impress from every angle, with top-of-the-line finishes and warm inviting spaces that will make you fall in love the moment you step inside.Strategically located only 1 hour from Montreal, Ottawa, and Mont-Tremblant, youll enjoy the best of all worlds peaceful countryside living with quick access to the city, skiing, dining, and entertainment.Property Features:Style: Modern farmhouse bungalow with loftGarage: Oversized 3-car garage with wood-style doorsBedrooms: 3+1 spacious bedroomsBathrooms: 3 full bathrooms + 1 powder roomLiving Area: Approx. 3,700 sq. ft. of refined comfortLot: Expansive landscaped grounds in an exclusive communityInterior Highlights:A grand open-concept living area with soaring cathedral ceilings, wood beams, and a statement brick fireplace perfect for cozy evenings or elegant entertaining.A dream chefs kitchen featuring premium appliances, a massive island, and custom cabinetry built to host unforgettable gatherings.Spa-inspired bathrooms with freestanding tubs, rain showers, and double vanities designed for pure relaxation.A luxurious primary suite with walk-in closet and ensuite that feels like your private retreat.Practicality meets beauty with a mudroom and laundry room complete with built-ins and abundant storage.Exterior & Lifestyle:A covered outdoor kitchen & entertainment space with granite counters and built-in appliances your own backyard paradise for family barbecues and evenings under the stars.Charming front porch perfect for morning coffee or evening sunsets.Large paved driveway with plenty of parking for guests.A serene setting in Domaine La Seigneurie, combining privacy, elegance, and proximity to all amenitie (id:60083)
RE/MAX Hallmark Realty Group
199 Indian Hill Road
Mississippi Mills, Ontario
New Listing! Nestled on a bright and open 2.6-acre lot surrounded by mature trees just outside of Pakenham, this spacious family home truly has it all. Offering 4 bedrooms, 2.5 baths, and a large main-level footprint, it provides flexibility for both a more traditional layout or a casual flow that perfectly suits a growing family. A partially finished basement offers excellent additional living space, storage, and convenient garage access. Step up to the inviting front steps - the perfect spot to enjoy your morning coffee. Inside, the welcoming center hall plan guides you through the home. To the right, you will find a large open kitchen with ample counter and cupboard space, a generous dining area, main-level laundry, and a powder room. A side door leads to a handy BBQ area for easy outdoor cooking.To the left, the oversized front living room is filled with natural light and flows into a cozy second living space with a fireplace - ideal as a casual dining area, office, or reading nook. From here, continue into the stunning sunroom, featuring vaulted ceilings, warm wood accents, and expansive windows overlooking the backyard. This special room is the heart of the home, perfect for enjoying evening sunsets or family time with views of the property.Upstairs, hardwood and tile floors carry throughout. Four generous bedrooms accompany the spacious primary suite, with updated ensuite.The basement provides a recreation room, play/workout area, plenty of storage, and direct access to the true 2-car garage. Outside, enjoy the charm of a small log cabin and shed perfect for hobbies, play, or quiet relaxation.Lovingly maintained with key updates:kitchen, bathroom, basement, sunroom, tile flooring, newly painted. Blending the charm of country living with the convenience of a quick drive to Kanata and Ottawa, this home offers the perfect mix of comfort, space, and style. (id:60083)
First Choice Realty Ontario Ltd.
159 Dunbarton Court
Ottawa, Ontario
CANCELLED OPEN HOUSE SUNDAY 2-4 PM. Tucked away on a quiet, tree-lined cul-de-sac in family oriented Manor Park, this residence blends timeless European design with modern functionality. This thoughtfully renovated multi-level home offers a unique layout that feels both expansive and intimate. The main living space is flooded with natural light, anchored by a gas fireplace and seamless access to a sun-drenched patio overlooking lush greenery. A few steps up, the formal dining room sets the stage for elegant entertaining, while the light-filled kitchen impresses with wall-to-wall windows, generous storage, and a striking leathered quartzite countertop. Three bedrooms are spread across levels for added privacy, including a stunning primary suite with spa-like ensuite and a walk-in closet. The finished lower level offers a second walk-out terrace, high ceilings, and a flexible living space. Located minutes from the Ottawa River, parks, schools, and Beechwood Village, this home is a rare blend of sophistication, privacy, comfort, and serenity. (id:60083)
Royal LePage Team Realty
30 Ballycanoe Road
Front Of Yonge, Ontario
Step back in time while embracing natures beauty at this circa 1860 stone home, perfectly set on just over 36 acres within the renowned Frontenac Biosphere Reservean area celebrated for its exceptional biodiversity. The land is as captivating as the home itself. Approximately 90% of the property is mature mixed forest, with about 5 acres clearedideal for gardening, small-scale farming, or simply enjoying wide open space. A productive apple orchard and mature maple trees behind the home present opportunities for seasonal harvests. Protected under conservation, this property supports habitat for several species at risk. Adjacent lands are also conservation protected, ensuring unmatched privacy and a forever natural backdrop. Additional agricultural land may also be available. The home is a true testament to time - solid stone walls, gleaming wood floors, and timeless fixtures whispering stories of the past, thoughtfully paired with necessary updates for today's living. Enter through the welcoming front door into a formal living area, where oversized windows frame serene property views. Across the hall, a formal dining room connects to a cozy study with gas fireplace and built-in bookshelves, plus a convenient 2-piece powder room. The eat-in kitchen offers modern appliances, ample cabinetry, and counter space, blending function with heritage charm. Upstairs, discover three bedrooms, including a primary with built-in shelving and breathtaking views, along with a 4-piece bath featuring a clawfoot tub. Outside is where the magic truly shines: a screened-in porch, a garage, a workshop, and a restored dairy barn brimming with potential - whether for gatherings, or hobbies. All this is tucked away in a private, rural setting with surprisingly easy access to the 401, Brockville, Kingston, and even the bridge to the U.S. If you've been searching for a property that blends history, conservation, and country living, this is the one. (id:60083)
RE/MAX Hallmark Realty Group
482 Alcor Terrace
Ottawa, Ontario
Welcome to this beautifully maintained Mattamy Parkside model, featuring nearly $50,000 in builder upgrades, a spacious 2-car garage, and 2,721 sqft of living space above grade, ideally located in the heart of Barrhaven's sought-after Half Moon Bay community! You're just a 10-minute drive to Costco, Walmart, the Minto Recreation Centre, and all the everyday amenities your family could need. As you enter the home, you're greeted by a bright front hallway with a windowed powder room and a large walk-in closet on the left. To the right, there's additional storage, another walk-in closet, and direct access to the garage, perfect for staying organized. Move further into the home and you'll find a spacious open-concept living and dining area, seamlessly connected to the kitchen. The dining area is generously sized, easily accommodating an 810-person table. The living room features large windows that flood the space with natural light, and a beautiful fireplace serves as the room's centerpiece. The L-shaped kitchen includes a large central island and a cozy breakfast area. The south-facing backyard ensures the home is bathed in sunlight throughout the day. The entire main floor features elegant hardwood flooring, and the stunning curved hardwood staircase leads to the second level. Upstairs, you'll find three oversized bedrooms plus a generous loft space perfect as a second family room, playroom, or a stylish home office. One of the secondary bedrooms enjoys direct access to the shared bathroom. The laundry room is also conveniently located on the second floor, making daily chores that much easier. The primary bedroom is a true retreat, featuring a spacious layout and a luxurious 5-piece ensuite with an upgraded shower panel, freestanding bathtub, and double sinks, a perfect blend of comfort and elegance. The unfinished basement offers an incredible opportunity to create additional living space tailored to your needs. (id:60083)
Royal LePage Integrity Realty
315 Waverley Street W
Ottawa, Ontario
5 unit building in the heart of Centertown. Discover a rare investment opportunity with a solid brick building, perfectly situated in the vibrant heart of Centertown. Offering timeless character and strong income potential, this gem features five apartments, each with unique charm and architectural details that echo the building's heritage. From the original brick façade and large sash windows to the high ceilings and hardwood floors, the property exudes classic appeal while offering modern comfort. The spacious units ranging from one to two bedrooms are thoughtfully laid out and filled with natural light, making them highly desirable for long-term tenants and professionals seeking downtown living. Conveniently located steps from shops, restaurants, public transit, and cultural attractions, this building offers both lifestyle and location. Whether you're an investor looking to expand your portfolio or a visionary seeking a boutique residential project, this property delivers on every front. Key Features: 5 self-contained apartments, Prime Centertown location, Historic brick architecture, High tenant demand area, Excellent walkability and transit access, Potential for increased rental income. Don't miss this opportunity to own a piece of Centertown's history with solid returns and endless potential. Unit mix consists of 3-3 bedrooms, 2-1 bedroom units. (id:60083)
RE/MAX Hallmark Sam Moussa Realty
253 Frechette Street
Ottawa, Ontario
NEW LISTING! Investors! Developers! Condo lifestyle-seekers take note of this rare opportunity! Large 2-story building with oversized attached 2 car garage! Located in the heart of sought after Beechwood Village even as a buy and hold is a solid investment and currently generates good income and has even more room for fantastic income potential and improvement for its future owner. Currently featuring 2 - 2 upgraded bedroom units w good living space and 1 renovated bachelor with its own deck space. Please note that this garage is WAY larger then it appears and could easily fit 4 cars tandem and still then offers loads of storage! Shared laundry room offering both a washer and a dryer for tenants. The side entry offers a great stairwell that divides the 2 back units -each on its own hydro meter each with their independent entry. The hallway offers 1 entry to the front bachelor unit.The garage is currently independent from the hallway access and shares hydro with the Bachelor unit, and can only access from its own side door, and measures 40 ft length x 28.7" wide and over 10 ft ceilings...note the steel beam construction! This space is only limited by your imagine! This property offers a larger then average footprint, for the area, and is well appointed on its lot, which also boasts a generous side yard with green space and detached storage shed.This is area offers the best that the Nations Capital has to offer: walking distance to 2 of Ottawa's most established and sought after private schools and within wonderful public school districts. Walking distance to trendy shops, restaurants, bike paths and dog parks. Savvy investors only have to look at the in-fill and development activity around this property to be assured that this is an option that should not be overlooked! Buyer to verify current and future uses. 24 HOURS NOTICE FOR ALL SHOWINGS. 2 UNITS ARE TENANT OCCUPIED OTHER UNIT AND GARAGE IS OWNER OCCUPIED AND EASY TO SHOW. 24 HRS IRREVOCABLE ON ALL OFFERS. (id:60083)
First Choice Realty Ontario Ltd.
381 Cope Drive
Ottawa, Ontario
Modern Living Meets Comfort & Convenience at 381 Cope Drive, Kanata. Welcome to this stunning 3-bedroom, 3-bathroom Finch model townhome by Cardel, built in 2022 and offering 2,228 square feet of thoughtfully designed living space. Located in one of Kanata's most desirable and family-friendly communities, this 2-storey home blends contemporary style with everyday functionality. Step inside to an open-concept main floor flooded with natural light, featuring spacious living and dining areas that flow seamlessly into a modern kitchen perfect for entertaining or enjoying cozy nights in. The kitchen offers stylish cabinetry, a walk-in pantry, quality finishes, and plenty of workspace, ideal for any home chef. Upstairs, you'll find a loft, 2 linen closets, a convenient second-floor laundry room, and three generously sized bedrooms. The primary suite is a true retreat, complete with a large walk-in closet and a luxurious 5-piece ensuite bathroom. Enjoy added privacy with a NEWLY-FENCED backyard that backs directly onto a serene parkette - no immediate rear neighbours! Ideal for families, pets, or anyone who values a peaceful green view. Neighborhood highlights include close proximity to top-rated schools, strip malls, scenic walking and biking trails, playgrounds, public transit, and all the amenities of Kanata's evolving core - including the Kanata Hi-Tech Park, Tanger Outlets, Canadian Tire Centre, and quick access to Highway 417. Whether you're a growing family, a professional couple, or an investor, this beautifully built and ideally located home is a must-see. Quick-closings are possible. Don't miss out on this one. Book your showing today!! (id:60083)
Lpt Realty
117 Lady Lochead Lane
Ottawa, Ontario
117 Lady Lochead Lane | Historic Elmwood, Carp. Where Sophistication Meets Serenity. Tucked away in the prestigious and historic Elmwood enclave of Carp, this exceptional 4-bedroom estate is perfectly positioned on a 2.2-acre private oasis is a rare offering just minutes from city life yet worlds away in atmosphere. Designed with timeless elegance and modern functionality, this expansive open-concept residence features a chef-inspired kitchen with striking quartz countertops and backsplash, flowing seamlessly into a warm and inviting family room complete with custom built-ins and a statement fireplace. A formal dining room, main floor office, and a sun-filled loft space ideal for a professional home office or studio add to the home's distinct charm and versatility. The spacious bedrooms provide refined comfort, while the fully finished lower level includes a large recreation/gym area and an unexpected secret room, perfect for a wine cellar, private retreat, or hidden hideaway. Surrounded by mature trees and lush landscape, this property offers the luxury of space and the beauty of nature just 7 minutes to the 417, Canadian Tire Centre, and premier amenities. Refined country living at its finest. This is more than a home it's a lifestyle. (id:60083)
Royal LePage Team Realty
1095 Ambleside Drive
Ottawa, Ontario
Rare opportunity to own one of only nine executive townhomes with waterviews at Ambleside One! Offering over 1,730 sq. ft. of renovated living space, this home is set in a private location with no rear neighbours, your own peaceful paradise in the city. Simply unpack your bags and enjoy a property that has been thoughtfully updated for the most meticulous buyer. The open-concept main level features soaring cathedral ceilings, hardwood floors, a striking gas fireplace, and a walkout to a private balcony with sunsets over the Ottawa River and scenic parkway, buffered by mature trees. The ground-level walkout opens to a fenced yard, perfect for entertaining, gardening, or relaxing outdoors. Extensive renovations include the removal of popcorn ceilings, installation of over 25 pot lights with dimmers, interconnected smoke and carbon monoxide alarms, and sound insulation in all bedrooms. The primary suite offers double closets and a beautifully updated ensuite with a glass walk-in shower. Bathrooms feature custom finishes including a Laurysen vanity with quartz countertop, while the large downstairs bedroom showcases oak hardwood flooring and custom glass sliding closet doors. The kitchen has been refreshed with solid maple cabinetry, granite countertops, and newer appliances. The condo corporation has also invested in important updates including a new high-efficiency furnace, roof (south facing), updated bathroom fans, new patio doors, and a modern gas fireplace insert. Ambleside One is a true all-inclusive community. Condo fees cover Bell Fibe internet and TV, heat, hydro, and water, plus access to resort-style amenities: indoor saltwater pool, sauna, library, guest suites, party room, workshop, car wash station, and 7-day tuck shop. Underground parking (#263) is conveniently located right at the door on level two. With easy access to the future LRT, river pathways & city conveniences, this rare townhome combines space, privacy, & lifestyle in one exceptional package. (id:60083)
Royal LePage Team Realty
1610 Schouten Drive
Ottawa, Ontario
Welcome to Queenswood Heights! Nestled in a quiet location, this charming single-family home sits on a spacious 60-foot lot and offers three bedrooms and three bathrooms. The interlock walkway leads to an inviting foyer, where, just a few steps up, you'll find a bright and welcoming main level. The large living room is perfect for relaxing or entertaining, while the dining area is excellent for the whole family. The kitchen features updated cabinets and a patio door that provides easy access to the fully fenced backyard, ideal for BBQing and outdoor gatherings. Three comfortable bedrooms and a full bathroom complete the main level. The primary bedroom includes a large closet and a 3-piece ensuite bath with a stand-up shower. The lower level, filled with natural light from large windows, features a generous recreation room, ample storage, a laundry area, and a convenient two-piece bathroom. This home also offers inside access to a single-car garage, with additional parking for up to three vehicles. Recent updates provide peace of mind, including most windows upgraded to vinyl, a roof in 2022, a high-efficiency gas furnace in 2012, an owned tankless hot water tank in 2024, and fresh paint throughout in 2025. Walking distance to shopping, and close to schools, parks, and recreation, with a little TLC, this home could be a wonderful place to call your own in a fabulous neighbourhood.Offers being presented Saturday September 27th at 6:00pm (id:60083)
RE/MAX Affiliates Realty Ltd.
85 Penfield Drive
Ottawa, Ontario
Opportunity knocks in Beaverbrook! Ideally situated in a family-friendly community on a deep lot with no rear neighbours, this 4 bed/2 bath semi-detached with attached garage is perfect for the handy buyer looking to build equity and personalize their space. The bright, eat-in kitchen overlooks the front yard, while the open-concept living/dining area features a gas fireplace and patio door, leading to a private backyard with newer deck. A convenient powder room completes the main floor. Upstairs you'll find four well-sized bedrooms. The partially finished lower level offers a rec room, laundry, and plenty of storage. Sold as-is, where-is with no warranties or representations. Immediate possession available. Pre-listing inspection available upon request. (id:60083)
Innovation Realty Ltd.
109 Pineridge Road
Ottawa, Ontario
The Westwood community in historical Carp is the epitome of community! A family friendly enclave where homes are passed on from one generation to the next. This is one of the MOST SPECIAL homes to come on the market in a LONG time! A MAGICAL setting that blends ancient Precambrian rock, with easy care gardens in a rich, varied deciduous forest! You REALLY HAVE to see it to FEEL it -- a million miles away from City stresses, but MINUTES from everything March Road has to offer! This one is BEYOND expectations & is felt the moment you pull into the Westwood community! Expansive cedar decks with varied seating options let you enjoy sunrises from the east-facing front porch and sunsets relaxing on the back deck. Site-finished hardwood on the main level! The NEW triple pane "low slung" windows showcase the serene, natural setting. OVER 16 foot wood-beamed, cedar ceiling in the living room along with a NEW propane insert. Family room, with peaked cedar ceiling and a WETT certified WOOD stove, flows into the dining room & the CUSTOM kitchen designed by a second-generation cabinet maker. WAIT until you see the DREAM pantry! Office or 4th bedroom on the main level! Open staircase guides you to the second level. The deck off the primary, just under 500 SF, is the perfect place to star & moon gaze, enjoying the quiet serenity! Compulsively, meticulously cared for using the highest quality materials and workmanship: Full basement comprising laundry/workout room and a workshop room & ample storage. NEW septic system, Roof 2012 , 11k Generac generator, and air source heat pump. There is NOTHING to do except move in & enjoy the fruits of a wonderful loving couple's labor who have LOVED living in this home every SINGLE day! (id:60083)
RE/MAX Absolute Realty Inc.
120 Ida Street N
Arnprior, Ontario
Nestled on a quiet dead-end street yet just moments from all the conveniences of town, this spacious bungalow offers an exciting opportunity for savvy investors or anyone looking to craft their dream home. With some finishing touches like flooring, paint, and updates, this property is ready to shine.Set on a generous private lot, the home boasts a fenced yard and an expansive back deck perfect for gardening, play, or simply enjoying the outdoors. Inside, the main level features three comfortable bedrooms, a full and a half bathroom, and bright, open living spaces. The kitchen needs to be redone but is already equipped with appliances. A cozy feature wall with a gas fireplace adds warmth and charm. A four-season sunroom with patio doors opens directly to the deck and backyard, creating a seamless blend of indoor and outdoor living.The lower level, previously used as a pet grooming business, offers incredible versatility with two additional bedrooms, large living areas, a beautifully updated bathroom, and a separate entrance. Whether you envision a teen retreat, in-law suite, or an income-producing apartment or Airbnb, this space adapts easily to your needs.With solid bones, bathrooms already in place, and renovations underway, much of the heavy lifting is done leaving you with a perfect canvas to make it your own. Whether you're looking for a family-friendly home with room to grow or a smart investment with rental potential, this property delivers flexibility, value, and an unbeatable location.24 hours irrevocable on all offers. (id:60083)
Solid Rock Realty
350 Lewis Street W
Merrickville-Wolford, Ontario
Home to Be Built - Modern Living in Charming Merrickville. Welcome to Lockside Townhomes, an exciting new development in the picturesque village of Merrickville. Come explore this beautifully designed, TARION-warrantied townhome that perfectly blends modern style with small-town charm. A fully finished model is available to view at 332 Lewis Street. This soon-to-be-built home offers an open, thoughtfully designed layout featuring 9-foot ceilings, wide-plank luxury vinyl flooring, and abundant natural light throughout. With two spacious bedrooms, it's ideal for families, professionals, or retirees. The Laurysen-designed kitchen is a chefs dream complete with a large island, walk-in pantry, soft-close cabinetry, and a stylish chimney-style hood fan. Additional features include: Upgraded finishes throughout, Walk-in closets, High-efficiency HRV system, Energy-efficient vinyl windows. Enjoy a fantastic location, just steps from Merrickville's shops, parks, restaurants, and the historic Rideau Canal lock station. Whether you're strolling through local boutiques or enjoying a meal at a cozy café, Merrickville's historic village ambiance offers the perfect setting for vibrant, small-town living with a fall of 2026 possession. HST included. Photos shown are of the model home. Don't miss this opportunity book your private showing today! (id:60083)
Royal LePage Team Realty
940 - 340 Mcleod Street
Ottawa, Ontario
PARKING AND LOCKER INCLUDED! This 1-bedroom + den suite blends industrial flair with everyday comfort, featuring 9 ft ceilings and floor-to-ceiling windows that flood the space with natural light. The open-concept layout is enhanced by hardwood floors throughout, a sleek kitchen with quartz countertops, stainless steel appliances, and convenient in-unit laundry. The spacious den offers a versatile space, perfect for a home office, reading nook, or creative studio. The bedroom provides a full wall of closet space and a cozy retreat to unwind at the end of the day. Step out onto your oversized east-facing balcony overlooking the Museum of Nature - ideal for morning coffee or sunset cocktails. Enjoy resort-style amenities, including a saltwater pool with cabanas, a spacious outdoor patio with BBQs and a fireplace, a fully equipped fitness centre, party room, and even a private movie lounge. With Shoppers, LCBO, and Starbucks at your doorstep and just moments to the Glebe and Centretowns best restaurants, shopping, and entertainment, this location can't be beat. (id:60083)
Engel & Volkers Ottawa
603 - 360 Mcleod Street
Ottawa, Ontario
Urban living at its best! This stylish 1 bedroom + den corner unit offers an airy, industrial-loft feel with floor-to-ceiling windows and soaring concrete ceilings. Natural light floods the open layout, showcasing a sleek kitchen with stainless steel appliances, quartz countertops, and a functional design. The versatile den is perfect for a home office, dining space, or guest room. The large bedroom offers ample closet space, while a full bathroom and in-unit laundry add everyday convenience. Enjoy top-tier building amenities, including a spa-like outdoor saltwater pool, BBQ patio, indoor lounge with billiards, private theatre room, and a fully equipped fitness centre. Storage locker included, and visitor parking available on-site. Ideally located in the heart of Centretown, with Starbucks, Shoppers Drug Mart, and LCBO at your doorstep, plus trendy restaurants, cafés, shops, and the Canal all within walking distance. (id:60083)
Engel & Volkers Ottawa
933 - 340 Mcleod Street
Ottawa, Ontario
OPEN HOUSE Friday September 26th 5-7 PM. Here's a unique chance to own a penthouse suite at The Hideaway, coming to market for the first time from its original owner. This top-floor, south-facing 1-bedroom condo boasts expansive views over the Glebe, Lansdowne, and the surrounding cityscape. The 10-foot ceilings and a full wall of windows fill the space with natural sunlight, creating an open and inviting atmosphere. Inside, you'll find well-planned living space, plus a private balcony to enjoy the fresh air. The flooring is a mix of engineered hardwood and tile, while the kitchen and bathroom feature quartz countertops and upgraded cabinets with deep drawers. The custom island offers extra seating and storage, blending style and practicality. The bedroom has plenty of natural light and closet space, and the bathroom is both modern and sleek. The building offers resort-style amenities that feel like a getaway every day. Enjoy the heated saltwater pool with cabanas and a firepit, unwind on the ground floor terrace, stay active in the fully equipped gym, or host friends in the party room with bar and pool table. Enjoy movie night in the theatre room. There's also a secure bike storage. INCLUDED: 1 underground parking space and a storage locker. Underground Visitor Parking for guests. Located just off Bank Street in Centretown, The Hideaway puts you within easy walking distance of some of Ottawa's best restaurants, cafes, parks, and shops. You are minutes from Elgin Street, the Glebe, Lansdowne Park, and the city's top festivals. With a Walk Score of 99 and a Bike Score of 97, this condo offers a rare combination of peaceful penthouse living and vibrant city life. This opportunity does not come around often. (id:60083)
RE/MAX Hallmark Realty Group
1 Porter Street
Ottawa, Ontario
Welcome to this beautifully updated 2-bedroom bungalow, nestled on an expansive corner lot brimming with potential. Whether you're looking to develop, build your dream home, or simply enjoy the existing charm, this property offers endless opportunities. Fully renovated in 2020, the home features a bright and inviting interior, modern finishes, and functional living spaces. The detached garage and ample parking make it ideal for hobbyists or future expansion. Located just minutes from shopping, schools, parks, and transit, this gem combines convenience with incredible future value. A rare find in a sought-after area - don't miss it! (id:60083)
Coldwell Banker First Ottawa Realty
366 Aphelion Crescent
Ottawa, Ontario
Welcome to the 2020-built Mattamy Gemstone model, a well-designed 3-storey back-to-back townhome offering both comfort and practicality. This property features an EXTRA DEEP garage and a basement in addition to the three levels, adding extra storage space. The ground floor includes a spacious foyer, three large closets, and access to the basement. The open-concept second floor has 9-foot ceilings and large windows, creating a bright living area. The modern kitchen comes with full-height cabinetry, beautiful backsplash, and quartz counters. It connects to a living room that leads to a oversized balcony, ideal for outdoor relaxation. On the third level, the primary bedroom features direct access to a bathroom with a glass shower and a spacious walk-in closet. you'll find a guest bedroom that fits a queen bed and a computer nook for work or study. Conveniently located near Barrhaven Costco, HWY 416, Minto Recreation Center, and Barrhaven Town Center, this home offers easy access to shopping and amenities. (id:60083)
Home Run Realty Inc.
749 - 340 Mcleod Street
Ottawa, Ontario
Welcome to 340 McLeod Street, Unit 749- a New York-inspired luxury condo in the heart of downtown Ottawa. This stunning residence combines modern sophistication with an industrial edge, showcasing soaring ceilings, exposed pipes, cement finishes, and an abundance of natural light. The open-concept design highlights a sleek chefs kitchen with and high-end finishes, seamlessly flowing into a bright living room with floor-to-ceiling windows and patio doors that open to your private balcony. A spacious bedroom filled with natural light, a dedicated office or second bedroom, a full 4-piece bathroom, and in-suite laundry add both comfort and convenience to this remarkable home. Residents enjoy access to a heated saltwater pool with cabanas and a firepit, a ground-floor terrace, a fully equipped fitness centre, and a party room complete with a bar and pool table. The building also offers a theatre room, secure bike storage, and underground parking, ensuring every detail is taken care of. Nestled just off Bank Street in the heart of Centretown, this residence places you steps from Ottawa's finest restaurants, cafés, parks, and boutique shops. Elgin Street, the Glebe, Lansdowne Park, and the city's most vibrant festivals are only minutes away, offering the perfect blend of energy and convenience. This condo offers a rare chance to enjoy tranquil living while being fully immersed in the vibrant lifestyle of downtown Ottawa. Opportunities like this are truly rare. (id:60083)
Exit Realty Matrix
7 Dunn Street
Ottawa, Ontario
Stunning two-story home - Built by Urbandale, is a real charmer! Fresh paint brightens every corner of this meticulously kept home, boasting 3 bdrms and 2.5 baths. Solid oak HW floors flow seamlessly throughout the main level, guiding you from the front porch to the heart of the home. The elegant gas fireplace spreads the warmth through the open-plan living and dining area. Sunlight streams into the eat-in kitchen, opulent new chandeliers and new quartz countertops add a touch of luxury to everyday life. Solid wood cabinetry provides ample storage. Upgraded new SS appliances stand ready to assist in culinary adventures. A conveniently located 2pc powder room adds to the home's practicality. The home is a symphony of comfort and style, where every detail has been carefully considered. Upstairs, the primary suite welcomes you through elegant double doors, with a spacious walk-in closet and a 4-pc ensuite. Two more bdrms are conveniently situated to serve these restful retreats, one also has its own walk-in closet. The Just Finished lower level welcomes you with the luxury vinyl flooring, a magnificent great room, bathed in sunlight streaming through 2 over-sized windows, beckons you to relax and unwind, abundant storage space. A private backyard oasis awaits a verdant retreat where a flourishing vegetable garden thrives, nestled within a fully fenced haven of peace and tranquility. Within the boundaries of TOP RATED SCHOOLS, and walking distance to Earl Of March SS. Vibrant parks nearby, convenient shopping, and readily accessible public transportation. --Furnace 2020 with lifetime warranty. Upgraded in 2025: New Paint, New Quartz Countertops in Kitchen and bathrooms, New pot lights and New chandeliers. New appliances 2025: Stove, fridge, dishwasher. --Don't let this rare opportunity slip away; seize the chance to make it your own! (id:60083)
Royal LePage Integrity Realty
102 Kelso Private
Ottawa, Ontario
Sought-after enclave of bungalow townhomes on a premium lot backing on golf course. All-brick exterior, lovely landscaping & interlock stone walkway all lead to a home that radiates pride of ownership. Bright foyer with tile floor and a transom window. Guest bedrm is located at the front of the home, providing additional privacy, or use this space as a home office or den, with hardwd floor and cheater access to the main bath. Gleaming hardwd floors enhance the combined living and dining rm, with windows overlooking the tranquil back yard and golf course view beyond. Cooking will become an enjoyable task in the remodeled kitchen featuring tile floor, plenty of white Shaker-style cabinetry, tile backsplash and newer stainless-steel appliances. Window and garden door in the bright eating area provide an abundance of natural light and easy access to the deck. Generous primary bedrm with hardwood floor features a picture window offering peaceful views of the back yard. Walk-in closet and private ensuite bath will be welcome features. Main level laundry rm offers easy access to the garage. Huge window in an open staircase leads to the spacious lower level recreation rm with gas fireplace. A third bedrm and a third full bath make this space ideal for guests. Plenty of unfinished space remains for storage in the utility area. Last but not least! Extend leisure activities to the generous deck in a peaceful back yard setting offering privacy and spectacular views of the golf course. Additional seating area and perennial gardens offer a tranquil space to watch the seasons change. Don't miss these updates completed within the last year: roof, furnace, garage door, major appliances, kitchen backsplash, remodeled countertop, deck stairs Premium golf course location at a competitive price. Assoc fee of $166 covers common area & road maintenance, snow/garbage removal. 24-hrs for offers. (id:60083)
RE/MAX Hallmark Realty Group
12009 Highway 15 Highway
Montague, Ontario
Conveniently located just north of Smiths Falls, this family home has been extensively upgraded. Sitting on approximately 1.5 acres, this property is sure to stand out with it's brand new 36' x 16' deck to relax and enjoy down time with friends and family. Driving down the surfaced driveway, you are greeted by mature pine trees on your right with ample parking for family & guests. Enjoy tranquility and creativity with your acreage while having the convenience of side door access, patio door access at deck level, as well as access to the home through the garage. The property features numerous upgrades, including brand new stove, fridge, and dishwasher, all new insulated bathroom using blue drywall with overhead moonlight, new flooring, all new ceilings in bedrooms and living room, 16" Pro Pink insulation in attic, new risers on septic, 7' extension on well, brand new natural gas furnace & hot water tank, and more! The third bedroom can be used as a den with it's patio door access to the large rear deck. Book a showing today to appreciate this upgraded bungalow! (id:60083)
Century 21 Synergy Realty Inc.
33 Robert Colin Lane
Whitewater Region, Ontario
Are you looking for affordable living? This home could be yours for as little as $983/month!. Completely rebuilt from the ground up in 2021 and move in ready - new floors, walls, steel roof, forced air propane furnace, A/C, electrical, plumbing, concrete pier foundation and extra spray foam insulation in the crawlspace for added warmth and comfort. Its open concept living/dining and new modern kitchen offers loads of natural light and includes newer stainless appliances. The new 3 pc bathroom features a convenient walk-in shower. There is a bonus room off the primary bedroom which could be used as a second bedroom, home office or sitting room. The spacious covered deck is great for outdoor living space and comes with plexiglass panels for winter enclosure. The 21' X 12" shed is great for all your extra storage needs or could be used as a garage if needed. The property is situated on leased land (currently at $465/month) in a quiet and well maintained neighbourhood backing onto a private wooded area for peace and tranquility. Located on the outskirts of Cobden and Muskrat Lake nearby this property is sure to please the outdoor enthusiasts. Well and septic systems are community shared and at no cost to you! Kanata is just a 45 minute commute away or 20 minutes to Pembroke or Renfrew! 24hr Irrevocable on all offers. (id:60083)
Royal LePage Edmonds & Associates
287 Dovercourt Avenue
Ottawa, Ontario
Discover Westboro living in this exceptionally designed 3+1-bed/4-bath semi-detached with income suite! A large foyer with 11-foot ceilings welcomes you into the home and flows directly into an open-concept main level living area with premium white oak hardwood floors throughout. Luxurious chef's kitchen with 15-foot-long island topped in stainless steel and walnut butcher block, custom Italian cabinetry from Astro Design, high-end stainless steel appliances, and black granite countertops. Second level features a stunning primary retreat tucked at the back of the home, complete with floating closets and a large picture window overlooking the private backyard. Designer 5-piece ensuite with skylight over soaker tub, floating double-sink vanity, curbless glass shower, and heated tile floors. Two additional spacious bedrooms, a bright office nook, and a modern 3-piece bathroom with glass-enclosed walk-in shower complete this level. The fully finished lower level offers a private 1-bedroom, 1-bath suite with its own side entrance, separate kitchen and laundry, ideal for rental income or multi-generational living. Enjoy the convenience of a low-maintenance exterior, a fully fenced backyard with a large interlock patio, and a heated driveway. The opportunity awaits to immerse yourself in Ottawa's most desired lifestyle community! (id:60083)
Real Broker Ontario Ltd.
722 Devario Crescent
Ottawa, Ontario
Attention growing families and move-up buyers! Spacious detached home offering 4 bedrooms and 4 bathrooms with 2,353 sq ft of finished living space, providing plenty of room for the whole family. This turn-key, move-in-ready property provides generous living space, 9-foot ceilings, granite counters, and over $170,000 in upgrades and improvements that add long-term value. Rare diagonal-install hardwood and tile flooring enhance the open feel of the home. The upgraded kitchen includes a large island, granite counters, backsplash, under-cabinet lighting, light rail and crown moulding, while pot lights, hardwood throughout, upgraded bathrooms, and a cozy gas fireplace complete the interior. The fully finished basement with full bathroom and secondary laundry expands the living space for guests or extended family, with the option to add a bedroom and create a legal in-law suite. Outdoor highlights include front interlock, a deck, and a low-maintenance PVC-fenced backyard perfect for entertaining. Recent updates, such as a new washer and dryer (2025) and a paid-off water heater, provide added value. Located in Half Moon Bay, one of Barrhavens most desirable and fastest growing communities, you are steps from parks with soccer field, basketball court, hockey rink, walking paths and playgrounds, close to schools from kindergarten through high school in both French and English, and minutes to the Minto Recreation Centre, biking trails, public transit, shopping, groceries, and essential services. A brand-new high school is also being built just around the corner. This home blends space, upgrades, and location to deliver the ideal family property in a thriving neighbourhood. Contact agent for full list of upgrades and extra listing details. (id:60083)
Exp Realty
2055 County Road 20
North Grenville, Ontario
Open House - Sunday, September 28th from 2:00 - 4:00 PM. Welcome to this charming 3-bedroom, 2-bathroom family home that perfectly blends space, comfort and convenience. Set in a welcoming neighbourhood, this home offers a thoughtful layout that makes everyday living easy. Families will appreciate the two full bathrooms, ideal for a busy household. The spacious main floor filled is with natural light from large windows throughout.The heart of the home is the bright and generous family room and play area where family time and relaxation come naturally. The open kitchen is perfect for those who love to cook with a dedicated dining room nearby for meals and gatherings. A large mudroom keeps everything organized, while the convenient upstairs laundry saves time and effort. Outdoors, the expansive yard offers plenty of room for kids to play, gardening or simply enjoying the mature fruit trees. Location is another highlight with a park and restaurant within walking distance. Kemptville is only 10 to 15 minutes away and Highway 416 is just five minutes from your doorstep for an easy commute. This home truly checks all the boxes for comfort, practicality and lifestyle, making it the perfect place to start your next chapter. 2025 - septic pump & alarm, 2023 - mudroom floors & baseboards, air conditioner, 2021 - Bathroom floors on main level, 2018 - fireplace, 2017 - living room floor, furnace. (id:60083)
RE/MAX Affiliates Realty Ltd.
297 Dovercourt Avenue
Ottawa, Ontario
297 Dovercourt Avenue, Westboro - Brand New Semi-Detached with SDU. Experience modern living in the heart of Westboro with this newly constructed semi-detached home offering over 2,700 square feet of beautifully finished space. The main and second floors feature 9-foot ceilings, three spacious bedrooms and three bathrooms, including a master bedroom with a walk-in closet and a luxury ensuite bathroom. The open-concept main level is filled with natural light thanks to the skylight. It showcases a stylish living area and a chef-inspired kitchen with an oversized island and high-end cabinetry that provides exceptional storage and function. The fully finished lower level offers a registered Secondary Dwelling Unit (SDU) with a separate private entrance, complete with its own bathroom, kitchenette, and living area- perfect for generating rental income or accommodating multi-generational living needs. The private backyard provides just the right amount of space for outdoor relaxation, entertaining, or gardening. Located steps from Westboro's vibrant shops, cafés, top-rated schools, parks, and transit, this home offers the perfect blend of luxury, functionality, and urban convenience. This home is protected by the full Tarion Warranty. (id:60083)
Home Run Realty Inc.
108 - 2785 Baseline Road
Ottawa, Ontario
Welcome to Unit 108 at 2785 Baseline a ground-floor, corner 1-bed/1-bath condo with zero stairs or elevator and a rare wrap-around private yard. Sun-splashed SE exposure pours through oversized windows, framing mature trees, evergreens, and hedges for all-day privacy. Inside, clean modern lines meet warm textures: a sleek kitchen with stone counters, subway tile backsplash, stainless appliances, and pendant-lit island opens to a cool exposed brick feature wall living space that slides out to your patio + fenced/hedged yard - a unicorn combo for condo living. The bedroom is bright with double closets; the bathroom is crisp with large tile and full tub/shower. Everyday comfort is dialed-in with hot water on demand, central A/C, forced-air furnace, in-suite laundry, and owned underground parking + storage locker. Built 2016 in a boutique 88-unit low-rise community adjacent to Morrison Park and minutes to shopping, transit, and Hwy 417 access. Stroll to greenspace; grab groceries or a latte at nearby retail hubs; be on transit quickly along Baseline/Greenbank. Visitor parking is an easy in-and-out. One owner. Vacant and ready now. Neighbourhood notes: In Redwood Park/Qualicum, steps to Morrison Park, near Qualicum Park and Qualicum/Nanaimo Park; quick access to College Square and Algonquin College at Woodroffe/Baseline; a short drive to Queensway Carleton Hospital; abundant OC Transpo service along Baseline.Some photos virtually staged. (id:60083)
Exp Realty
66 Newcastle Avenue
Ottawa, Ontario
Nestled in sought-after Morgan's Grant, this updated 4-bedroom home offers a rare combination of space, comfort, and modern upgrades on a generously sized lot. A versatile front room provides the ideal setting for a home office or formal living space, while the open flow between the dining room, upgraded kitchen, and family room creates an inviting atmosphere for entertaining. The stylish kitchen showcases contemporary cabinetry, sleek countertops, and premium Bosch appliances including induction cooktop, refrigerator, and dishwasher. Upstairs, the primary retreat features a walk-in closet and private 4-piece ensuite, complemented by three additional well-proportioned bedrooms and a full main bath. Recent enhancements include new hardwood floors throughout the main level, fresh drywall and paint, plus brand-new carpeting on the second level. Major mechanicals are in excellent shape: furnace and AC (2023), tankless hot water system (2022), and roof shingles (2018).With its proximity to Kanata's technology hub, golf courses, trails, and everyday conveniences, this home blends lifestyle and location in one complete package. (id:60083)
Exp Realty
366 Wigry Road
Madawaska Valley, Ontario
Complete privacy is yours here, yet you are only 10 kms to Barry's Bay and all the amenities you could need. This 102 acre parcel has diverse terrain and mixed bush with a trail to a fish pond and over 200 acres of abutting crown land. There is a drilled well, full septic and a driveway in place. There is a building site where you can see for miles and take in the beauty of the nearby lake. This is one peaceful place to exist (id:60083)
Exp Realty
6188 Foymount Road
Brudenell, Ontario
Opportunities abound with this unique property. With a few renovations this could be aone bedroom rental and used as an income property. A handi man special just waitingyour magic touch. Numerous apple tree adorn the back yard and invite deer to visit.Recreation knocks on your door step, whether it be snowmobile or atv. The history of thisarea lures people to explore where the pioneers of yesterday tred. Minutes away from theamenities of Barry's Bay or Killaoe. Algonquin Park is only a bit more than an houraway.A must see! (id:60083)
Exp Realty
Pt L 28 Siberia Road
Madawaska Valley, Ontario
11.79 waterfront acres on the shore of Barry's Bay. South facing, gently sloping meadow with a pond that calls on your imagination for possibilities. The shoreline is natural and has marshy areas and the lakeshore is sandy bottomed. This amazing Kamaniskeg waterfront gives you 90 kms of scenic boating with some of the most diverse shoreline. Just across from the hospital on the outskirts of Barry's Bay. (id:60083)
Exp Realty
149-1 Arbor Vitae Road
Madawaska Valley, Ontario
WATERFRONT LOT ON CARSON LAKE. This 2.47 acre building lot faces North for all day sunshine. 240 feet of waterfront and almost 400 feet deep. This is an ideal place to build a home that suits you to perfection. There are all kinds of amenities just 5 minutes away in Barry's Bay. Including a hospital, shopping for groceries, hardware, gifts, and clothing. Amazing resturants, motels, churches and world famous Algonquin park is only 1/2 hour away. Come see for yourself! (id:60083)
Exp Realty
507a Chapman Mills Drive
Ottawa, Ontario
Welcome to this charming 2-level 2 bed/3 bath End Unit terrace town home with low monthly fee $216/month located in the highly sought-after Chapman Mills neighborhood of Barrhaven. This terrace end unit two-bedrooms, three-bathrooms is the perfect for first-time buyers, down-sizers, or investors who are ready to make it their own. The main floor features an open-concept living and dining area having patio door access to private patio, ideal for entertaining or relaxing after a long day. A convenient powder room is also located on this level for your guests' convenience. On the lower level, you'll find two generously-sized bedrooms, each with ample closet space, as well as own full ensuite bath for your comfort and separate laundry room on same level. This unit comes with central air conditioner, gas heating and one parking spot. Perfect for running business or residential due to lower end unit. Front facing St. Emily Catholic School and Chapman mills Recreation centre and 2 min walk to bus stop. 4 min walk to shopping plaza, schools, parks. Seller can provide new kitchen SS appliances at closing. This unit is vacant and ready to move. (id:60083)
Coldwell Banker Sarazen Realty
344 - 515 St Laurent Boulevard
Ottawa, Ontario
Your Urban Oasis Awaits! Looking for a stylish, low-maintenance home that feels like a mini-resort? This 2-bedroom, 1.5 bathroom condo is your perfect match! Nestled in "The Highlands" complex, this two-storey gem is freshly painted and ready to welcome you home. Step inside and fall in love with the open main floor - it's bright, airy, and perfect for entertaining. The kitchen is a total showstopper with sleek stainless steel appliances and a cool breakfast bar. Imagine sipping your morning coffee here or whipping up weekend brunches! The large terrace offers a private slice of outdoor heaven - perfect for your morning yoga or evening wind-down. Upstairs, you'll find two comfortable bedrooms, a full bathroom, and a convenient laundry room with a newer washer and dryer. But wait, there's more! The Highlands isn't just a condo it's basically a luxury hotel. We're talking a pool, party room, library, outdoor pool, private park with a pond, tennis courts, walking paths, gym, hairstyling salon, arts & crafts room, car washing station, and saunas. Seriously, who needs to leave? Bonus: Condo fees cover heat, hydro, water, and building insurance. An on-site superintendent means no stress maintenance. Location? Absolutely perfect. Close to downtown, shopping, and schools. Your urban lifestyle just got an upgrade! This isn't just a condo. It's your new home sweet home. No Previews, 24hrs irrevocable on all offers as per F244. (id:60083)
Royal LePage Performance Realty
303 - 1 Meridian Place
Ottawa, Ontario
If morning coffee chats and evening card games with friendly neighbours sound like your kind of lifestyle, you'll feel right at home here.This well-kept 2 bedroom, 2 bathroom condo is located in a quiet, well-managed building designed with seniors in mind. Thoughtfully laid out and filled with natural light, the unit offers both comfort and practicality. Start your day on the sunny south facing balcony, the perfect spot for coffee or quiet afternoon reading. The kitchen is bright and cheerful, with just the right amount of space to make meal prep easy. The open concept living and dining area is ideal for relaxing or entertaining, with large windows that bring in warm natural light. The primary bedroom features generous windows and a private ensuite, while the second bedroom works well for guests, hobbies, or additional living space. You'll also love the in-unit laundry, great closet storage, and in unit laundry. The building itself is known for its peaceful atmosphere, strong sense of community, and excellent amenities, including a workshop, library, bike storage, games and party room, and beautiful private gardens with a patio space for outdoor gatherings. The party room is always buzzing with activity, from card games to exercise classes, to casual get togethers with neighbours. This unit comes with a storage locker and a heated underground parking spot for added convenience, where the spot is located just steps from the entrance in the building. With the future LRT station, Ben Franklin Centre, library, Algonquin College, local shops and restaurants all just a short walk away, you'll love how connected and convenient this location is. Whether you're ready to downsize, retire, or simply enjoy a slower pace in a welcoming community, this condo offers an ideal blend of comfort, connection, and easy living. (id:60083)
Royal LePage Integrity Realty
105 Heins Road
Brudenell, Ontario
Affordable Mountain Retreat with 2 Private Acres, Pond & Bunkie! Escape to your own slice of paradise with this 2015-built 2-bedroom bungalow set on an ultra-private, landscaped 2-acre lot surrounded by rolling hills and breathtaking mountain views. Perfect as a full-time country home, vacation getaway, or rural retirement retreat, this property offers unbeatable value and timeless charm. From the moment you arrive, you'll be enchanted by the spring-fed pond, hand-assembled historic stone fences, and meticulously landscaped grounds a setting that feels like a page from a storybook. The natural board-and-batten siding adds rustic beauty that blends perfectly with the surrounding nature. Step inside to discover a bright, open-concept layout where the chefs dream kitchen boasts an oversized island, ideal for cooking, entertaining, or gathering with loved ones. The living room features a wood-burning airtight stove, creating a warm and romantic ambiance on cool evenings. Unwind in the clawfoot soaker tub before retreating to the spacious primary bedroom. Designed with efficiency in mind, the home is heated by wood plus supplemental electric wall units. A heated detached office or bunkie with power offers the perfect setup for remote work or extra guest space. Cell service is reliable and boosted for signal strength, and Starlink or Xplornet internet options are available. Located just minutes from local amenities, with school bus pickup nearby, this property combines peaceful seclusion with practical convenience. Whether you dream of affordable country living, a private cottage escape, or a hobby-friendly retreat, this stunning property offers endless possibilities and will capture your heart the moment you see it. (id:60083)
Royal LePage Team Realty
43 Aridus Crescent
Ottawa, Ontario
Welcome to this stunning home, perfectly situated in the highly desirable neighbourhood of Edenwylde. The main level showcases elegant engineered hardwood floors, open-to-below stairs, and a bright open-concept design featuring a spacious kitchen and family room with a cozy gas fireplace. A formal dining room and a versatile flex room add both function and style.Upstairs, you'll find four generously sized bedrooms, including a luxurious primary suite with a walk-in closet and a private 4-piece ensuite.The fully finished basement extends your living space with a fifth bedroom, full bathroom, recreation room, and ample storage.Step outside to a fenced backyard oasis with a deck, pergola, and gas line, all overlooking breathtaking views perfect for relaxing or entertaining. Conveniently located near shopping, schools, transit, and future city parks, this home offers the perfect blend of comfort and life style. Don't miss your chance to own this meticulously crafted and beautifully maintained home! (id:60083)
Sutton Group - Ottawa Realty

