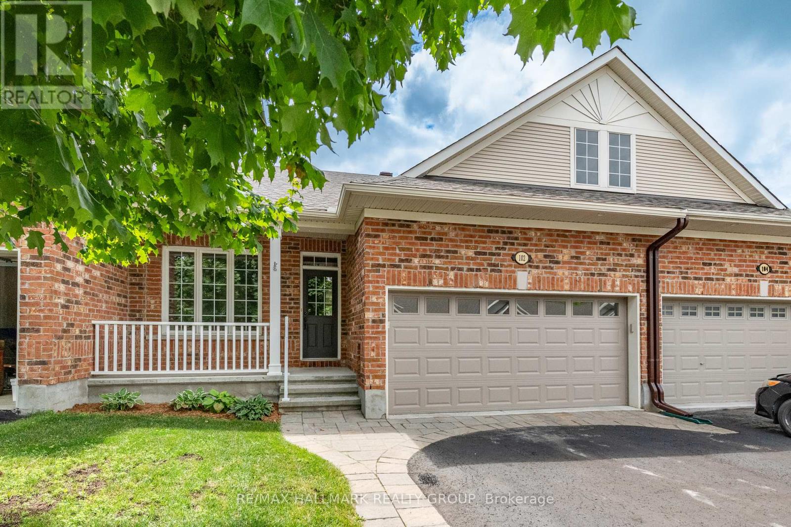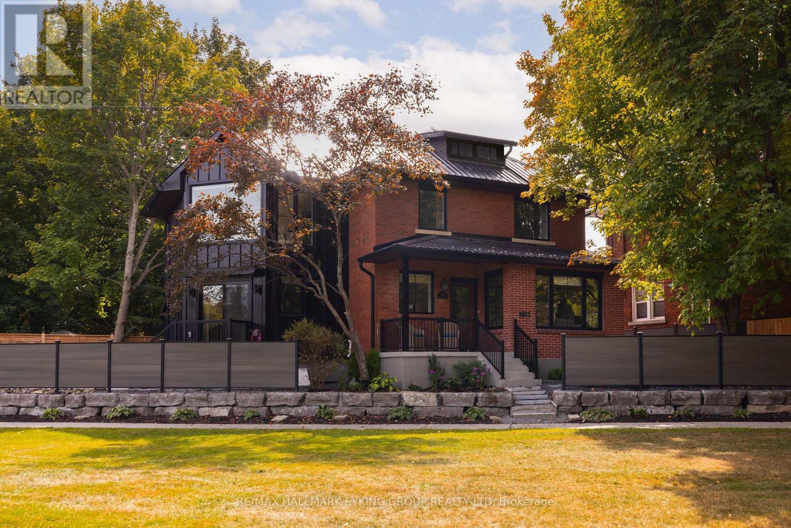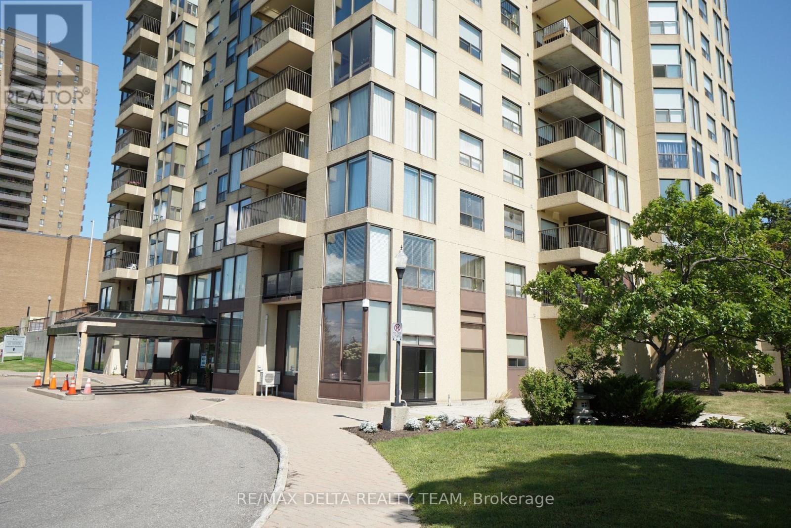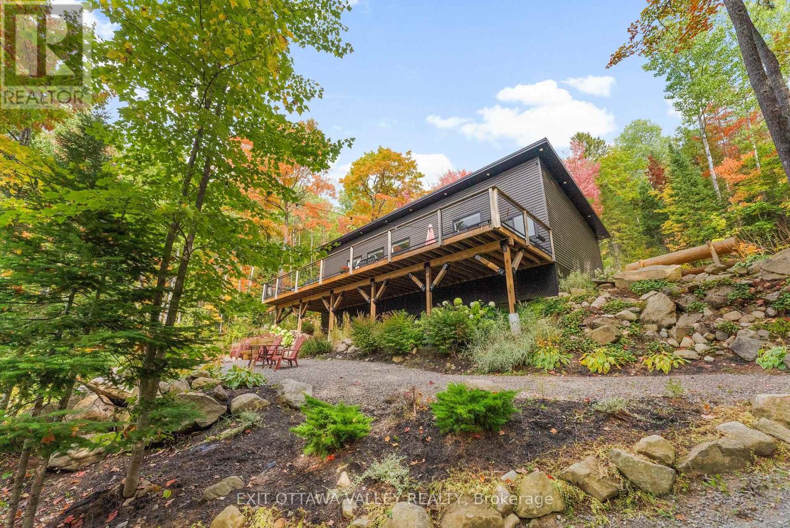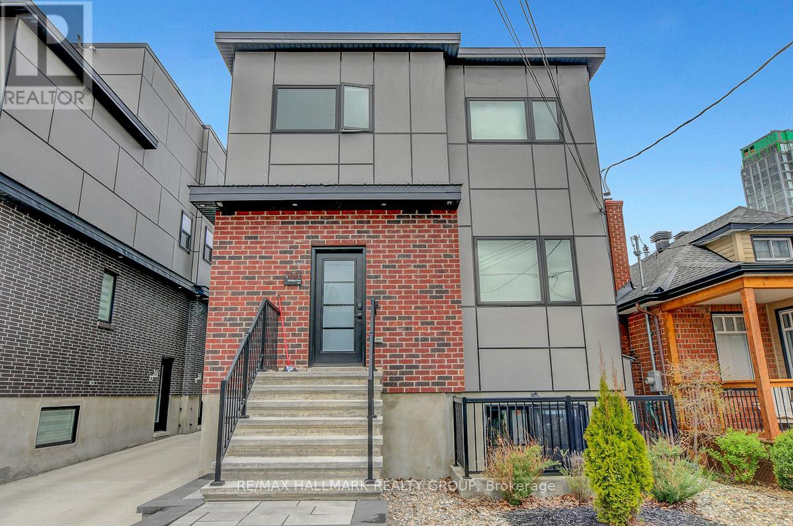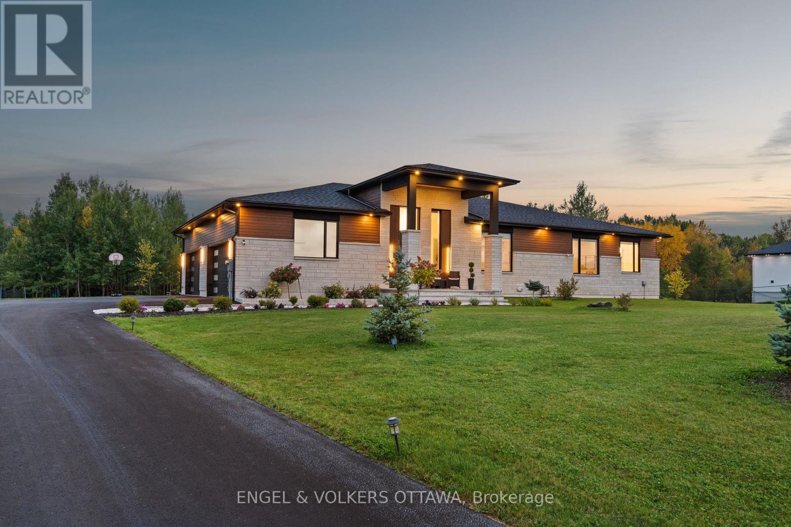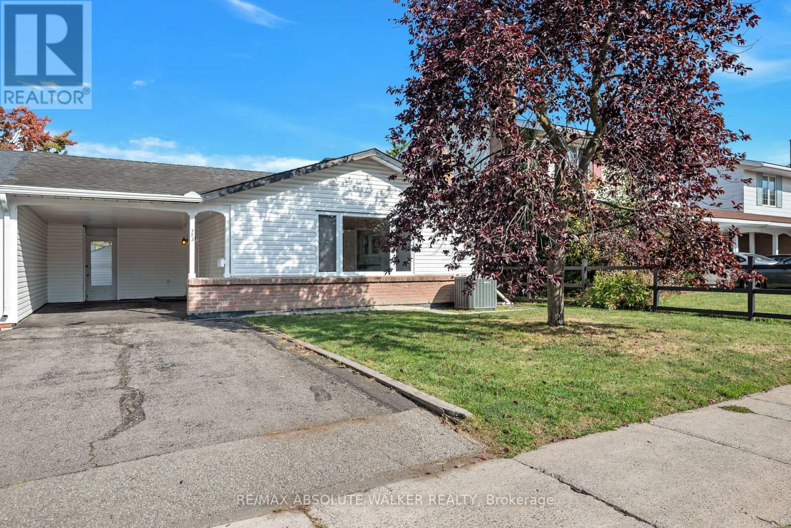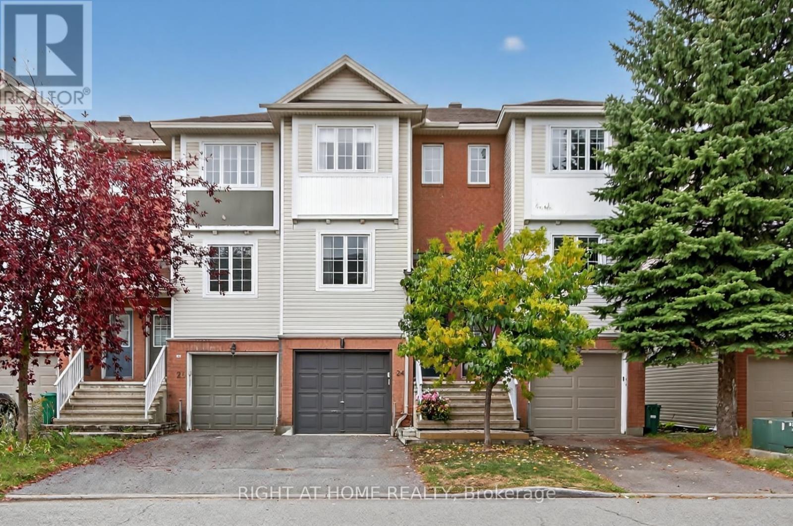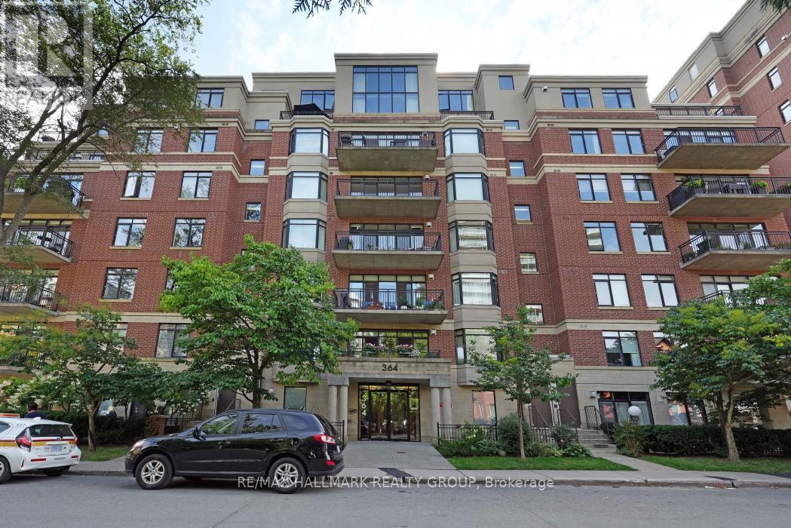102 Kelso Private
Ottawa, Ontario
Sought-after enclave of bungalow townhomes on a premium lot backing on golf course. All-brick exterior, lovely landscaping & interlock stone walkway all lead to a home that radiates pride of ownership. Bright foyer with tile floor and a transom window. Guest bedrm is located at the front of the home, providing additional privacy, or use this space as a home office or den, with hardwd floor and cheater access to the main bath. Gleaming hardwd floors enhance the combined living and dining rm, with windows overlooking the tranquil back yard and golf course view beyond. Cooking will become an enjoyable task in the remodeled kitchen featuring tile floor, plenty of white Shaker-style cabinetry, tile backsplash and newer stainless-steel appliances. Window and garden door in the bright eating area provide an abundance of natural light and easy access to the deck. Generous primary bedrm with hardwood floor features a picture window offering peaceful views of the back yard. Walk-in closet and private ensuite bath will be welcome features. Main level laundry rm offers easy access to the garage. Huge window in an open staircase leads to the spacious lower level recreation rm with gas fireplace. A third bedrm and a third full bath make this space ideal for guests. Plenty of unfinished space remains for storage in the utility area. Last but not least! Extend leisure activities to the generous deck in a peaceful back yard setting offering privacy and spectacular views of the golf course. Additional seating area and perennial gardens offer a tranquil space to watch the seasons change. Don't miss these updates completed within the last year: roof, furnace, garage door, major appliances, kitchen backsplash, remodeled countertop, deck stairs. Premium golf course location at a competitive price. Assoc fee of $178 covers common area & road maintenance, snow/garbage removal. 24-hrs for offers. (id:60083)
RE/MAX Hallmark Realty Group
811 - 35 Holland Avenue
Ottawa, Ontario
Welcome to trendy Wellington Villages most sought-after buildings, known for its excellent management, vibrant community feel as well as being very well maintained. This east facing 2 bedroom, 2 full bathroom end unit was designed with privacy in mind, as the bedrooms are thoughtfully positioned at opposite ends of the condo. The primary suite consists of a large walk-in closet and ensuite. The 2nd bedroom is conveniently next to the main bath. The pass through in the kitchen opens into the dining room making for easy entertaining. The In-unit laundry room with space for storage adds to the ease of modern living. The balcony overlooks the buildings private courtyard complete with a spacious gazebo, BBQ area, mature trees, professionally landscaped surroundings and beautiful and well maintained gardens. The removal of the popcorn ceilings was professional done, 2023. New windows installed 2025. ALL UTILITIES INCLUDED in condo fee* ensures a hassle-free lifestyle. Ideally situated, this condo is just hop step and jump to Tunney's Pasture and the Tunney's Pasture LRT, a short stroll to the Parkdale Market, charming local shops, cozy cafes, and fine dining options. Enjoy easy access by foot, or bike to the parkway, the scenic Ottawa River, and major public transit routes. (id:60083)
Right At Home Realty
994 Colonel By Drive
Ottawa, Ontario
This detached treasure at 998 Colonel By Drive offers the coveted combination of design and location. Set along the UNESCO World Heritage Rideau Canal, your real-life postcard of skating, paddling, tulips, and brilliant sunsets awaits. This historic home was fully renovated to blend timeless character with thoughtful modern touches. Inside, it exudes warmth and refinement featuring an open-concept main level with magazine-worthy kitchen, designer finishes, and a gorgeous stone fireplace. Upstairs are four bedrooms, including the primary retreat with walk-in closet, ensuite, and canal views. The finished lower level offers an additional bedroom, full bath, and bonus living space. It fronts an incredible 90 feet of NCC greenspace AND the Rideau Canal. The pièce de résistance? A grand outdoor terrace perfect for your morning coffee, entertaining, and sunset spectacles. Steps to Lansdowne Park, the Ottawa Tennis Club, Brewer Park, and scenic trails; this sought-after address offers the lifestyle you've been dreaming of! (id:60083)
RE/MAX Hallmark Eyking Group Realty Ltd
RE/MAX Hallmark Realty Group
1506 - 545 St Laurent Boulevard
Ottawa, Ontario
Worry free living at Le Parc with ALL INCLUSIVE condo fees! Excellent location within walking distance to public transit, shopping, restaurants, hospital, college, easy access to HWY. Affordable, clean and spacious 1 bedroom 1 full bath with in-unit laundry, laminate flooring, large balcony with amazing South West views! Building amenities Include 24Hr security/concierge, car-wash bay, indoor & outdoor pools, sauna, exercise gym, tennis, basketball, squash courts and much more. Underground Parking & Locker included. Parking spot is excellent, close by the elevator, for added convenience. All inclusive condo fees cover heat, hydro and water. Some pictures are virtually staged. Book your showing now! (id:60083)
RE/MAX Delta Realty Team
372 Gallantry Way
Ottawa, Ontario
(OPEN HOUSE SUN Sep 28 2-4pm) One of a kind! This fantastic single detached home offers 4 bedrooms, 3 bathrooms, and a double garage in the heart of one of Stittsville's most sought-after communities. Perfectly located within walking distance to bus stops, shops, restaurants, parks, and just minutes from the Canadian Tire Centre with easy highway access. From the moment you step inside, you'll notice the impressive 9-foot ceilings carried throughout both the main and second levels, creating an airy, open feel in every room. The bright entrance showcases a charming window seat and soaring vaulted ceiling. The open-concept living and dining areas flow seamlessly into the chef's kitchen, complete with granite countertops, a breakfast bar, and abundant cabinetry and counter space. The living room has been upgraded with a bay window for extra space and natural light, while the bonus family room features a cozy fireplace and French doors leading to the front balcony - a perfect setting for entertaining or relaxing. Upstairs, the 9-foot ceilings continue, complementing a spacious primary suite with a walk-in closet and 4-piece ensuite, along with three additional well-sized bedrooms and a main bath. The lower level is truly special, offering a rare 10-foot ceiling, bathroom rough-in, and endless potential to design your dream basement. With its thoughtful upgrades, exceptional ceiling heights, and unbeatable location, this home combines comfort, style, and convenience - a perfect choice for your next chapter. (id:60083)
RE/MAX Hallmark Realty Group
500 Teskiwa Crescent
Ottawa, Ontario
Situated on a quiet crescent in one of Kanata North's most desirable neighbourhoods, this impressive residence offers over 3100 sq. ft. of beautifully designed living space plus a triple car garage. This gorgeous kitchen features custom cabinetry, a large quartz island, built-in stainless steel appliances, double wall ovens, and a striking range hood. Stylish black fixtures, open shelving, and designer tile backsplash add modern flair, while oversized pendant lighting creates a warm & inviting atmosphere. This stylish living room offers large windows which bathe the space in natural light, highlighting the warm hardwood floors and tasteful neutral palette. A sleek gas fireplace with a custom mantel creates a cozy focal point.The main floor office is a perfect space to work from home. Entertain and style in this two storey, stunning formal dining room. The family room is a true centerpiece of this home. A two-sided fireplace brings warmth and ambiance, shared seamlessly with that amazing kitchen. Custom built-in shelving adds character and practicality. Sunlight pours in through the expansive windows, framing serene views of the spa-like backyard. Rich dark hardwood floors flow seamlessly from room to room on the second level creating a warm & sophisticated atmosphere. The spacious primary bedroom boasts a 4 pc ensuite with quartz counters. Bedrooms 2, 3 & 4 are all a great size for your growing family with one of the kids being lucky enough to have their own ensuite and walk in closet. Step outside to your private backyard oasis - an oversized lot featuring a sparkling in-ground pool, a charming gazebo, plus a hot tub with plenty of room to relax or host summer gatherings. Set in a family-friendly community on a peaceful crescent, this home combines quiet living with easy access to top schools, parks, and the amenities of Kanata North. AC 2022, Pool (2020). (id:60083)
Royal LePage Team Realty
820 Hopefield Road
Madawaska Valley, Ontario
Welcome to Maple Ridge. Built in 2021, this extraordinary hilltop retreat is the perfect blend of modern luxury and rustic charm. From the moment you arrive, the craftsmanship and attention to detail are impossible to miss. Every inch of this home is thoughtfully designed for both relaxation and style. Step onto the expansive 700 sq/ft deck and soak in the treetop views. Set on nearly 2 private acres, the property is surrounded by nature and offers complete privacy with no close neighbors-your own secluded escape. Inside, the home impresses with 12-foot ceilings, expansive windows, and an airy open layout that fills every room with natural light. Quartz countertops, a deep soaker tub, and sleek finishes bring a modern edge, while the warm textures and WETT-certified fireplace create the inviting, cozy atmosphere of a true retreat. Designed for four-season enjoyment, the outdoor spaces are equally exceptional. Unwind in the new sauna (2024) or hot tub (2025), refresh in the outdoor shower, or gather around the firepit under a canopy of stars. When summer calls, enjoy sandy beaches just five minutes away. A private trail winds through the property, leading to your own lookout with breathtaking views of the rolling hills. Practicality meets beauty with a low-maintenance metal roof, composite deck with metal railings, and a cleared space ready for a future garage. Oversized windows are fitted with fire-resistant, remote-controlled blackout blinds, while a full security system and interconnected smoke alarms provide peace of mind. Thoughtful landscaping enhances the natural surroundings and adds undeniable curb appeal. Currently an Airbnb favorite with a flawless 5-star rating, this property is where sleek, modern design meets the warmth of rustic living. A rare find whether you're seeking a private retreat, a turn-key investment, or both. (id:60083)
Exit Ottawa Valley Realty
359 Whitby Avenue
Ottawa, Ontario
Welcome to 359 Whitby Avenue, an exceptional, fully tenanted fourplex (2 X long semi-detached) in the heart of Westboro - one of Ottawa's most sought-after neighbourhoods. Built with quality and longevity in mind, this modern investment property offers a rare combination of strong rental income, high-end finishes, and a location that tenants love. The building features four thoughtfully designed units: two spacious 2-storey, 3-bedroom, 3-bathroom upper units, each with private rooftop terraces, and two bright 1-bedroom lower units with walk-out patios. Each unit is separately metered and equipped with stylish, low-maintenance features including quartz countertops, 9-foot ceilings (main units), heated flooring in the lower units, in-suite laundry, LED lighting, and dedicated parking. A heated driveway adds year-round convenience, and durable construction ensures peace of mind for years to come. Just steps from the shops, restaurants, LRT station, and amenities that make Westboro so vibrant, this is a prime opportunity for investors looking to grow their portfolio in a premium location. GOI: $129,540 OpEX: $38,862. **48 hour Right of First Refusal (id:60083)
RE/MAX Hallmark Realty Group
60 Synergy Way
Ottawa, Ontario
Step into a residence where timeless design meets modern sophistication. This fully finished luxury bungalow has been meticulously curated to offer a seamless blend of style, comfort, and functionality. From the moment you enter, you're welcomed into expansive, open-concept principal rooms with soaring ceilings and floor-to-ceiling architectural black-framed windows, flooding the home with natural light and offering stunning exterior presence. A custom modern wall feature surrounds the main TV area, creating a striking built-in focal point. Two elegant gas fireplaces, one on each level add warmth and ambiance, perfect for both quiet evenings and lively gatherings. At the heart of the home is a show-stopping waterfall-edge quartz island with bar seating, seamlessly matched with a full-height quartz backsplash for a gallery-inspired look. Custom soft-close cabinetry and premium curated appliance suite blends beauty with professional performance. The main level boasts three spacious bedrooms, including a luxurious primary suite sanctuary with a freestanding spa-jet soaking tub, a glass-enclosed rain shower, and a custom-designed walk-in closet. Downstairs, discover two additional large bedrooms, one currently styled as a private home office, perfect for guests, extended family, or staff. Each spa-inspired bathroom features floating vanities, quartz surfaces, rain showers, and body jets, blending comfort and elegance. The fully finished basement is an entertainers dream and and includes a private gym, cinema/media room, games area, spacious lounge area, and ample storage. Outside you will find a custom pergola which adds both shade and architectural flair, 75-zone irrigation system, professionally landscaped grounds, a covered terrace for dining and entertaining, and architectural exterior lighting. The oversized 4-car garage features epoxy-coated flooring, built-in shelving, and smart systems. This residence is a rare opportunity to own an exceptional property. (id:60083)
Engel & Volkers Ottawa
773 Eastvale Drive
Ottawa, Ontario
Nestled in the highly desirable neighbourhood of Beacon Hill North, this well-cared-for 3-bedroom, 2-bathroom semi-detached bungalow combines charm, space, and an unbeatable location. Ideally situated just a short walk to excellent English and French schools, and moments from the Ottawa River, LRT, Sensplex, and convenient shopping, this is the perfect spot for families looking to grow in a vibrant community. Inside, discover a bright, airy kitchen with a skylight that brings in natural light and highlights the generous workspace. The kitchen, featuring convenient side access to the backyard, flows into the open-concept living and dining area, where oversized windows fill the space with natural light. The primary bedroom is spacious and comfortable, featuring a bay window and plenty of closet storage. Two additional bedrooms offer ideal setups for children, guests, or a home office.A finished basement adds valuable living space with a cozy gas fireplace, a 3-piece bathroom, dedicated laundry area, and ample storage. Step outside to enjoy your own private backyard retreat, offering peace and privacy in a walkable, family-friendly community. With parks, schools, and transit nearby, this home checks all the boxes. A home in a location you will truly love. Some photos are virtually staged. (id:60083)
RE/MAX Absolute Walker Realty
24 Manhattan Crescent
Ottawa, Ontario
Charming Freehold Town Home with a fenced backyard space & parking for two. No condo fees - EVER! This delightful property features 2 spacious bedrooms & 1 full bathroom, making it perfect for young professionals, small families, or anyone seeking a cozy retreat. Located in a fabulous neighbourhood, you'll be close to hospitals, Carleton U, grocery stores, transit, scenic trails, the Ottawa River Pathway, the Experimental Farm, shopping centres & dining options. In fact, there is a beautiful park just steps from this home. This home has been lovingly maintained by its long-term owners, and it shows! Enjoy the upgraded kitchen with quartz counters & a double sink, stainless steel appliances, and enough room for an island. The open-concept living room & dining room have hardwood flooring and improved lighting. The top level has a renovated bathroom & hardwood flooring. Only the stairs are carpeted to add a touch of comfort. Freshly cleaned. The spacious primary suite has a ceiling fan, a custom PAX system, and a wall of closets - so much storage! The second bedroom, well... it's just as cute as a button. Check out the depth of the closet and the upgraded doors. The walk-out basement offers full-sized laundry, extra storage, inside garage access, and lots of potential. Maybe create a charming office or a stylish lounge to complement your outdoor deck & BBQ area? Take note of the renovated bathroom, blinds, hardwood flooring, gas furnace for lower monthly expenses (serviced in Oct 2024), air conditioning, new front door 2023, new kitchen door to the basement, and roof 2016. Popcorn ceiling removed in the primary bedroom BECAUSE popcorn should only be for the movies! Come and take a look at 24 Manhattan - its sure to impress. (id:60083)
Right At Home Realty
Ph2 - 364 Cooper Street
Ottawa, Ontario
Stunning two storey penthouse with two bedrooms plus loft exemplifies modern luxury and sophisticated urban living! 1760 square feet of exceptional living space distinguished by a striking open concept design with soaring ceilings and expansive two storey windows! The bright and open plan living and dining rooms features a natural gas fireplace with custom built surround and access to a private terrace framed by open views and designed to elevate both everyday living and entertaining. Beautifully updated chefs kitchen with custom cabinets, granite countertops, sleek stainless steel backsplash and large breakfast bar. Conveniently located main floor bedroom with direct access to it's own private terrace for a secluded outdoor retreat. The amazing second floor features a spacious primary bedroom suite and an expansive loft style family room highlighted with wall to wall windows and picturesque cityscape views, perfect for family living or entertaining. This fabulous penthouse offers an ideal blend of style, comfort and functionality making it a truly remarkable place to call home. Enjoy the best of downtown living within walking distance to Parliament Hill, the Rideau Centre, Rideau Canal, National Arts Centre and an array of restaurants, cafés, boutiques, and everyday conveniences. (id:60083)
RE/MAX Hallmark Realty Group

