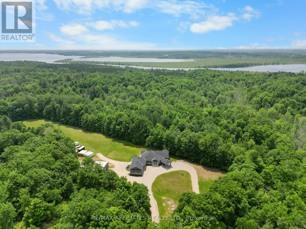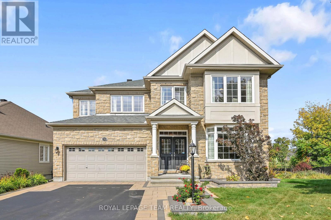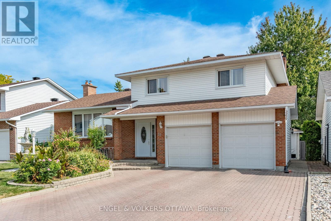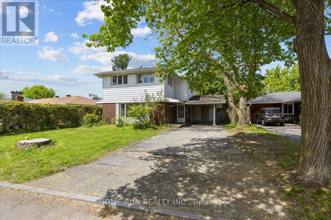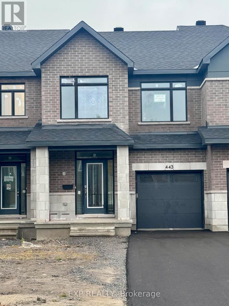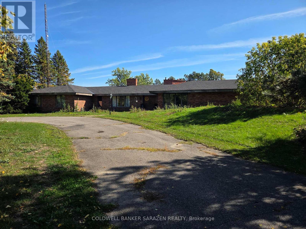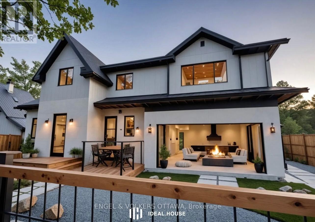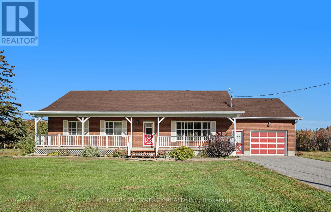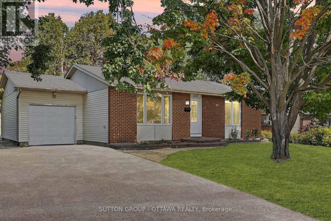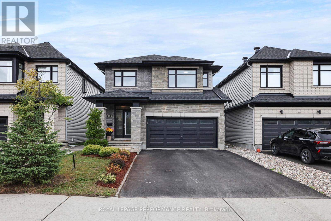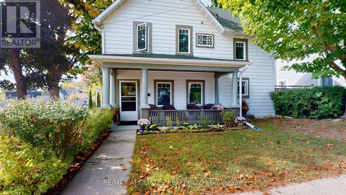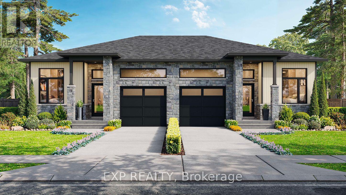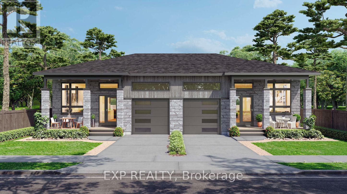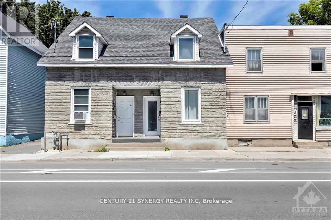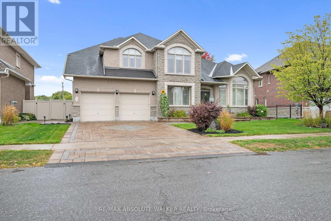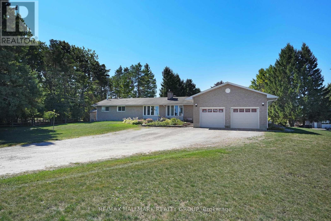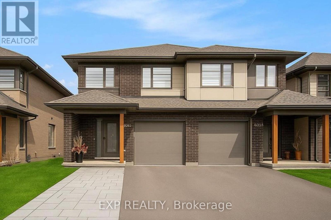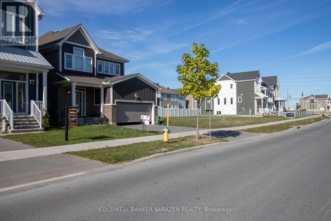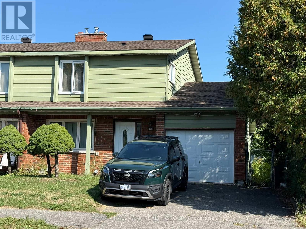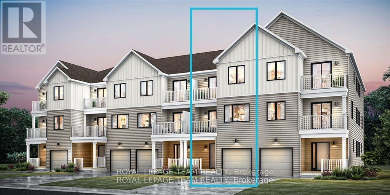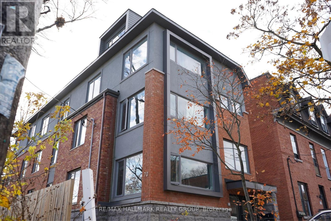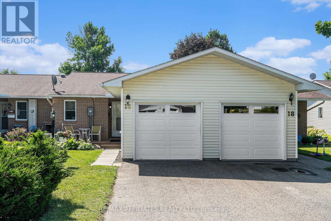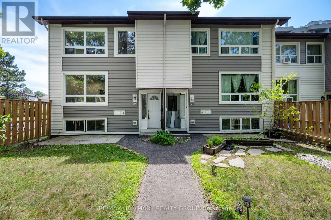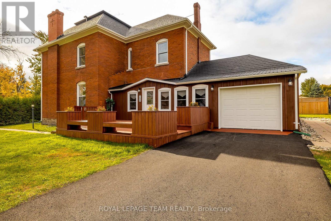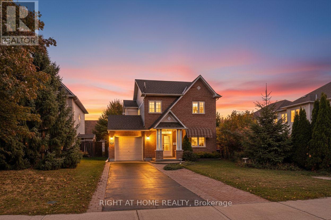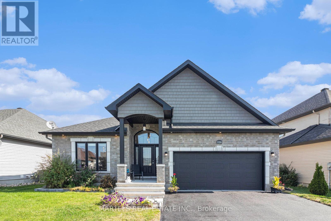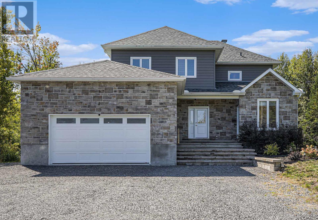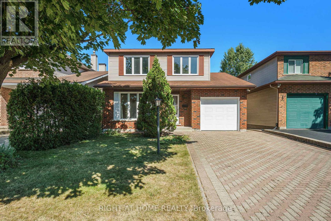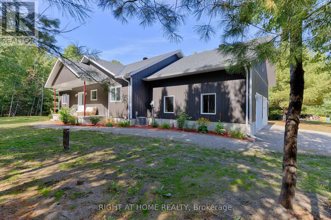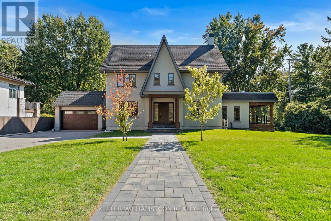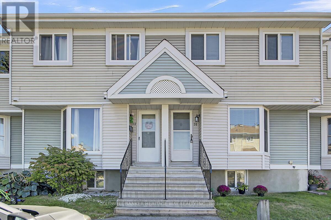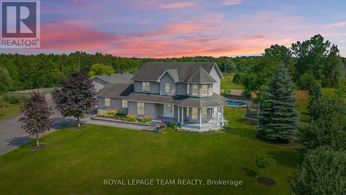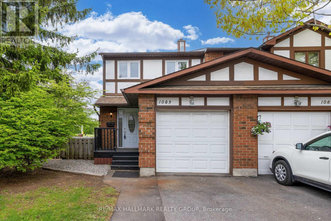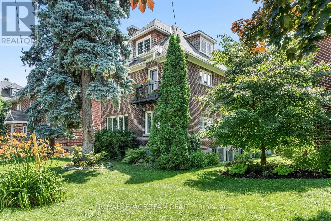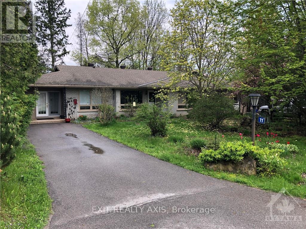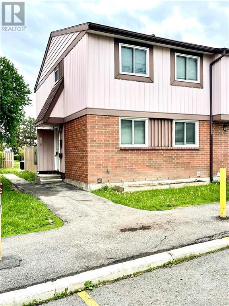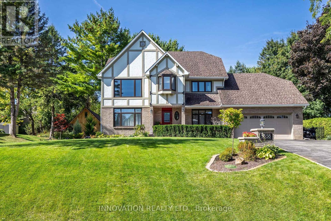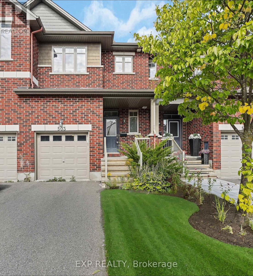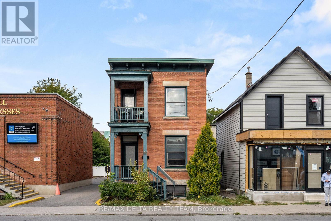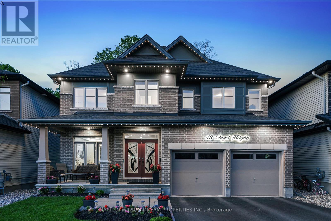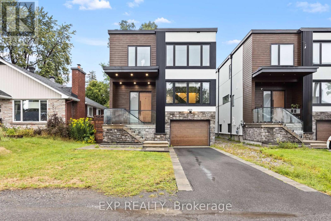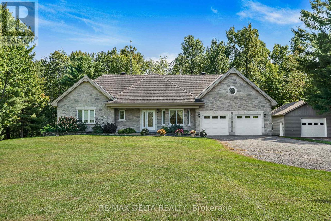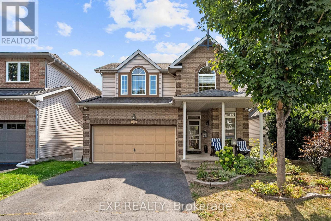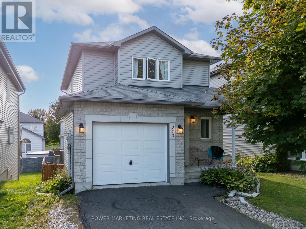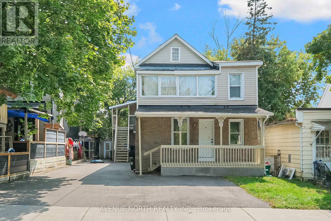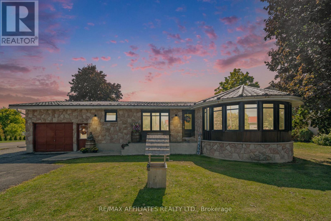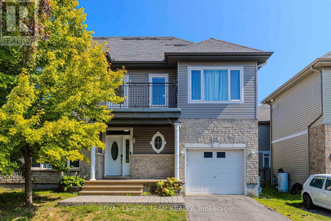1155 Ebbs Bay Road
Carleton Place, Ontario
Experience ULTIMATE PRIVACY & LUXARY on over 40 acres of land. Welcome to this fully custom-built estate home, an extraordinary retreat designed to impress at every turn. As you approach via the private laneway, your greeted by striking armor stone landscaping and a beautifully designed interlock entrance, setting the tone for the elegance and privacy that awaits. The exterior offers everything you need for work, play, and leisure. A heated 5-car garage with drive-through access, warm/cold water supply, EV charging and direct entry to both the home and basement makes everyday living incredibly functional. A separate 2400sq/ft fully heated detached shop equipped with 200 amp service , water, bathroom, kitchen and a hoist is perfect for all your toys, tools, and ambitious projects. Enjoy a covered, vaulted outdoor dining/lounging area overlooking a saltwater pool accessible from every room in the home creating seamless indoor-outdoor living. Inside, the home exudes sophistication and craftsmanship. Expansive living spaces offer stunning views of the backyard and pool. The custom kitchen is a true showpiece, featuring high-end millwork, indoor bbq, 2 induction stoves, a large walk-in pantry with a built-in bar and second fridge, full door fridge and freeze- a true master piece. With 4 bedrooms (2+2) and 3.5 beautifully appointed bathrooms, every inch of this home has been thoughtfully designed for comfort and style. This is not just a home its a lifestyle. Truly custom. Truly unforgettable. See attachments for a full list of features and upgrades (id:60083)
RE/MAX Affiliates Realty Ltd.
756 Kilbirnie Drive
Ottawa, Ontario
Welcome to this stunning 4 bedroom, 5 bathroom, executive home backing on the picturesque 4th hole of Stonebridge golf course. Beautiful views of the lush manicured fairway, shimmering pond and green in all its natural beauty. This magnificent home offers over 5000 sq' of living space with high end finishings throughout & attention to detail. The main level offers hardwood & ceramic flooring with a conveniently located office with French doors, built-in desk & shelving. Large formal living spaces with a designer, gourmet kitchen remodeled in 2019, with a huge granite center Island, upgraded cabinets and high end appliances. Guaranteed to impress any culinary enthusiast! The second level features 4 spacious bedrooms all with ensuite bathrooms.The Primary bedroom hosts a 5 piece ensuite with separate shower stall, soaker tub and large walk-in closet. Bedrooms 2 & 3 share a Jack & Jill 5 piece bathroom and bedroom 4 has it's own 5 piece ensuite. The second level office space is ideal for students or as a quite reading room. The lower level features 4 large custom windows with built-in shutters, a massive recreation room with rough-in for a wood stove. "Other" room is ideal for gym or hobby room along with a multitude of alternative uses. Spa like professional sauna and 3piece bathroom compliment this amazing living space. Ample storage space including shelving. Enjoy the west facing newly constructed composite deck overlooking the picturesque golf course and huge back yard. Ideal for family living. (Roof 2024). (id:60083)
Royal LePage Team Realty
20 Falk Avenue
Ottawa, Ontario
Welcome to 20 Falk Avenue a beautifully cared-for 3-bedroom, 2.5 bathroom split-level home located on a quiet, family-friendly street in the heart of Barrhaven.This bright and functional layout features a spacious family room on the main level, perfect for relaxing or entertaining, with large windows that fill the space with natural light. Just a few steps up, you'll find a well-appointed kitchen and open dining area, ideal for family meals and gatherings.The upper level offers three generous bedrooms, including a primary suite with a private ensuite bathroom, and a second full bathroom for added convenience. The finished lower level provides additional living space, perfect for a rec room, home office, or playroom. Enjoy outdoor living with room for kids, pets, and summer barbecues. Located in a sought-after Barrhaven neighbourhood, this home is close to schools, parks, shopping, transit, and all amenities. (id:60083)
Engel & Volkers Ottawa
685 Farmington Avenue
Ottawa, Ontario
An exceptional investment opportunity or multi-generational family home awaits in the highly sought-after Ottawa Park South. Situated in a neighborhood undergoing a remarkable transformation, this property is poised within one of Ottawas fastest-growing and soon-to-be most prestigious areas.Ideally located close to OCT and Mooneys Bay amenities, this spacious residence offers 5 bedrooms, plus a main floor office and den, making it ideal for large families, investors, or short-term rental operations.Currently operating as a successful Airbnb, the home includes a converted guest room in place of the original living roomthe seller is open to restoring the living room before closing, providing flexibility for either personal use or continued rental income.Enjoy three full bathrooms, abundant storage, and a large, functional kitchen that supports both daily living and entertaining. A bright layout features a cozy gas fireplace, while the expansive finished basement opens the door to endless recreational or secondary suite possibilities. Outdoors, a fenced backyard offers a private retreat, ideal for family gatherings or quiet relaxation. (id:60083)
Home Run Realty Inc.
443 Haresfield Court
Ottawa, Ontario
Welcome to this stunning brand-new 3-bedroom luxury townhome located on a quiet cul-de-sac in a fully established neighbourhood in Riverside South ( no ongoing construction). With 9ft ceilings on the main floor, this home showcases high-end finishes throughout, including upgraded hardwood flooring on the main level, smooth ceilings, pot lights, and a large window at the back of the house to allow loads of natural light to flow into the home. The gourmet kitchen features upgraded quartz countertops, sleek tile backsplash, brand-new luxury stainless steel appliances, and a large island with an extended breakfast bar. For added convenience and organization, there is a large walk-in pantry off the kitchen with shelving. Upstairs, you'll find a generously sized primary bedroom, complete with a walk-in closet and a serene primary ensuite with a double-sink vanity, quartz countertops, a walk-in shower, and built-in shelving. All bathrooms feature upgraded tile floors and upgraded quartz counters for a consistent, upscale look. The staircase at the back of the house leads to a large, finished family room in the basement, which provides ample extra living space for movies, games, or quiet relaxation. With the modern linear electric fireplace, there is added warmth to the space for winter days or nights. Additional features include central air conditioning, a humidifier on the furnace, and an HRV system for year-round comfort. Ideally located near schools, shopping, and transit, this home offers a perfect blend of style, comfort, and convenience in a completed, quiet neighbourhood. Interior photos are of a model home; finishings, paint, light fixtures, appliances & upgrades vary. (id:60083)
Exp Realty
5907 Second Line Road E
Ottawa, Ontario
Featuring 109 acres w/an Executive Custom Built 4 Bedroom & 4 Bathroom Bungalow, w/ a cement inground pool & tennis court. 2 large outbuildings, 32X48 heated carriage house w/2 pc bath & furnace. Barn 40'X80'. Entertainment size Bungalow with lots of potential. Large kitchen w/eating area leads to the family room w/sunken seating area, a fireplace & bar. The Dinning room features a butler pantry & wine cellar. The living room w/a wood fireplace and access to the library. Walk through the 38' atrium to the 4 bedrooms & enjoy views of the pool, screened porch and 3rd fireplace. House is leased at $4500 per month, tenants pays all utilities. Please allow 24 on all showings. (id:60083)
Coldwell Banker Sarazen Realty
97 Marlowe Crescent
Ottawa, Ontario
Welcome to Your Perfect Urban Sanctuary Renovations Near Completion! Set on one of the largest lots in the sought-after Brantwood Park neighborhood, this nearly-renovated 4-bedroom + loft home is a rare opportunity to create your dream living space in a prime location. Inside, the main floor showcases gleaming hardwood floors, a spacious living room filled with natural light, a formal dining area, and a chefs kitchen designed to impress perfect for entertaining or enjoying quiet family meals. The adjacent family room offers a cozy and inviting space to unwind. Upstairs, the private primary retreat awaits tucked just beyond the loft area, it features his-and-her walk-in closets, a luxurious 5-piece ensuite, and a private balcony for your morning coffee or evening escape. The generously sized secondary bedrooms share a stylish and functional full bathroom. The fully finished basement provides even more space with a versatile rec room ideal for a home theater, gym, or playroom. With renovations nearly completed, you're stepping into a home that blends modern upgrades with timeless design, all on a quiet street that offers the perfect balance of urban convenience and natural beauty. Flooring: Hardwood & Tile Location: Brantwood Park close to parks, top schools, shops & downtown amenities Don't miss this rare opportunity to own a beautifully updated home on an exceptional lot in one of the city's most desirable communities. Still a great time to add your personal touches. Please note construction boots and hardhats must be worn during showings. (id:60083)
Engel & Volkers Ottawa
280 Route 300 Road
The Nation, Ontario
This delightful 3-bedroom, 2-bathroom bungalow in Casselman's countryside on 1.75 acres, offers the perfect blend of cozy living and serene countryside charm. Nestled in a quiet rural setting with no rear neighbors, you'll enjoy privacy and tranquility. The spacious deck provides a wonderful outdoor retreat, ideal for relaxing or entertaining while taking in the beautiful views. Inside, the home features an open-concept living & dining space, well-appointed kitchen, and bright, airy rooms. Whether you're looking for a peaceful retreat or a family home with country charm, this bungalow offers it all. Property conditional upon seller obtaining final severance., Flooring: Hardwood, Flooring: Linoleum (id:60083)
Century 21 Synergy Realty Inc
1000 Adley Road
Ottawa, Ontario
Welcome to 1000 Adley Road, a bungalow in the desirable Carson Grove neighbourhood. Just minutes from Blair LRT, La Cité Collégiale, CSIS, NRC, shopping, schools, parks, and only a few minute drive from the St. Laurent Shopping Centre. The location offers outstanding convenience. The finished basement includes an in-law suite with a bedroom and kitchen, ideal for multi-generational living, extended family, guests, or even renting the extra room to help offset the mortgage. Outside you'll find a large deck with a natural gas line for the barbecue and a generously sized shed powered with 240v hydro, perfect for hobbies or extra storage. The garage is fully finished with pot lights and a ceiling heater. Set on a generously sized lot with a double-wide driveway, on a quiet street, this property combines flexibility, space, and location in one great package. Be sure to check out the virtual tour tab for a complete view of the property. (id:60083)
Sutton Group - Ottawa Realty
2060 Fifth Line Road
Ottawa, Ontario
Welcome to this stunning 12.35 acre country estate, located within the city limits and only 10 minutes from Kanata's vibrant hi-tech hub. A pair of stately stone gate posts mark the entrance to the property and its charming 3+1 bedroom, 3 bath bungalow. Designed with both comfort and entertaining in mind, the home features a sun-filled south-facing eat-in kitchen with access to the deck and a warm, inviting living/dining area centered around a wood-burning fireplace. The spacious primary suite includes an ensuite, while two additional bedrooms, two bathrooms, a mudroom and laundry area complete the main floor. A separate entrance leads to the loft, offering a versatile retreat perfect for a home office, studio or creative getaway. The lower level provides exceptional space, including a fourth bedroom, wall to wall storage closets and a sprawling family room with enough room for a games area, workout space and movie nights! Equestrian enthusiasts will be delighted by the property's facilities: three fenced paddocks, a sand ring and a two-stall barn with tack room. Whether you are seeking a serene country lifestyle or horse lover's dream property, this estate truly has it all. (id:60083)
Coldwell Banker First Ottawa Realty
266 Shinleaf Crescent
Ottawa, Ontario
Welcome to this immaculate 5-bedroom, 4-bathroom family home located in the heart of Bradley Estates, one of Ottawa's most desirable neighbourhoods. This exceptional property combines luxury, comfort & function while offering direct access to the natural beauty of the Mer Bleue Conservation Area, with its endless walking & biking trails. Families will appreciate being steps away from parks, playgrounds, and just minutes to top-rated schools, transit, shopping at Place d'Orléans, restaurants, and a short drive to downtown Ottawa/Ottawa University. A grand entrance sets the tone for this bright & elegant residence, featuring soaring ceilings, gleaming hardwood floors, and a stunning hardwood staircase. The open-concept main level is ideal for entertaining, showcasing a gourmet kitchen with quartz countertops, a large island, and state-of-the-art appliances. The living & dining areas are enhanced with an upgraded fireplace, custom blinds, and designer light fixtures that add a sophisticated touch. The second level offers generously sized bedrooms, including a luxurious primary retreat with a spa-inspired ensuite and walk-in closet. The convenience of second-level laundry adds practicality to everyday living. The professionally finished basement, completed by the builder, provides even more living space with a spacious recreation room, a full bathroom, and a fifth bedroom with walk-in closet, perfect for guests, in-laws, or a home office. Step outside to a beautifully landscaped backyard with a stamped concrete patio and natural gas BBQ hook-up, designed for relaxing and entertaining. Additional features include a central vac rough-in, upgraded fixtures throughout, and nearly $100K in premium upgrades that set this home apart. This move-in ready property offers the rare combination of luxury finishes, functional design, and a vibrant community setting, making it the perfect place to call home. (id:60083)
Royal LePage Performance Realty
2 Daniel Street
Brockville, Ontario
Nestled just west of Court House Square, this elegant 3-bedroom family home offers the perfect blend of charm, space, and convenience. From the moment you arrive, the inviting front porch welcomes you - an ideal spot to relax and enjoy the vibrant fall colours. Step inside to find gleaming hardwood floors, striking white trim, and a staircase accented with warm wood details. The main level features a cozy living room, open-concept dining and family areas, and a spacious, modern kitchen complete with white cabinetry, stainless steel appliances, and an in-suite washer and dryer. A convenient two-piece powder room is located just off the kitchen. Upstairs, you will find the main bathroom and three generously sized bedrooms, including the primary with double closets and access to a private office, perfect for working from home. Located just steps from historic downtown Brockville, the Brockville Railway Tunnel, Blockhouse Island, and more, this home offers exceptional lifestyle and location. Don't miss your chance book your private viewing today! (id:60083)
RE/MAX Affiliates Realty Ltd.
22 Hughes Circle
Casselman, Ontario
The Jade is a bright and stylish 2-bedroom semi-detached bungalow designed for comfort and low-maintenance living. With its 9-foot ceilings and open-concept plan, the home feels spacious and welcoming from the moment you step inside. A chef-inspired kitchen with full-height cabinetry, chimney hood fan, backsplash, and under-cabinet lighting flows into the dining and living areas. The space is anchored by a sleek fireplace and opens onto a generous rear deck through an impressive triple patio door, creating a seamless connection to the outdoors. The primary suite features a walk-in closet and private ensuite, while the second bedroom and full bathroom offer flexibility for guests or a home office. Built with a concrete party wall for superior soundproofing, the Jade delivers both privacy and peace of mind. Nestled in Domaine Prestige, Casselman's newest community, this home combines a natural setting with proximity to shops, schools and highway access - perfect for downsizers or first-time buyers alike. Municipal taxes have not yet been assessed. (id:60083)
Exp Realty
58 Hughes Circle
Casselman, Ontario
The MAX model - smart design, lasting value. Step into a home that proves great things come in smaller packages. The MAX is a semi-detached bungalow that combines charm, comfort and style with unbeatable efficiency. From the moment your enter, the flowing living and dining area sets the tone for cozy gatherings and easy entertaining around a sleek electric fireplace. A modern kitchen with full-height cabinetry, a ceramic backsplash, and a chimney hood fan makes every meal a pleasure. Triple patio doors open to your backyard, where peaceful wooded setting becomes an extension of your living space. Practicality meets peace of mind with a concrete party wall for superior soundproofing, plus the flexibility to finish the basement to suit your lifestyle - wether it's a family room, home office or guest suite. The MAX is where affordability meets sophistication, perfect for downsizers, first-time buyers, or anyone looking to enjoy the comfort of a new-build home without compromise. Municipal taxes have not yet been assessed. (id:60083)
Exp Realty
277 St Patrick Street
Ottawa, Ontario
Charming semi-detached duplex with hardwood floors, exposed brick, private deck & balcony. Inside, you'll find hardwood floors, exposed brick walls, and bright updated spaces. Unit 1 features a spacious deck, while Unit 2 offers a private balcony, both with separate entrances for added privacy. Recent upgrades include a ductless heat pump (main floor), new skylight, rear east shingles, updated bathroom fans, and eavestroughs. Fresh paint and a clean finish make this home move-in ready. Steps to the ByWard Market, Parliament, Rideau Centre, and Ottawa. (id:60083)
Century 21 Synergy Realty Inc
11 Tradewinds Drive
Ottawa, Ontario
Welcome to this stunning Barrhaven residence offering over 5,000 sq. ft. of above-grade living space, designed for families who value both comfort and room to grow. A grand entrance with a striking staircase and gleaming Brazilian Cherry hardwood sets the tone for this elegant home. Attention to detail is evident throughout the principal rooms with crown moulding, coffered ceilings, pot lighting, and built-in speakers.The epicurean kitchen boasts rich Cherry wood cabinetry, granite counters, and a double island, seamlessly connected to the eat-in area and sunroom overlooking the private backyard oasis. Expansive living and dining areas are filled with natural light, while a warm and inviting family room provides the perfect gathering space.A thoughtful main-floor layout includes a bedroom that can double as a flexible office space, paired with a full bathroom an ideal setup for multi-generational living or guests. Upstairs, you'll find four generously sized bedrooms, including a luxurious primary suite with a walk-in closet and spa-inspired ensuite, offering the perfect retreat at the end of the day.The fully finished basement is exceptionally large and versatile, featuring another bedroom and full bathroom alongside endless options for a home theatre, gym, office, guest suite, games room, or hobby space.Step outside to enjoy your own backyard paradise, complete with a large inground pool perfect for summer entertaining and relaxation. Situated on a sizable lot in a sought-after Barrhaven neighbourhood, this home is close to excellent schools, shopping, parks, and transit making it a rare opportunity to own a true family estate within the city. (id:60083)
RE/MAX Absolute Walker Realty
5758 Third Line Road N
Ottawa, Ontario
OPEN HOUSE: Sun Oct 19 2-4 PM - COME CHECK IT OUT!! Country Bungalow with In-Law Suite & Massive Workshop Space 25 Mins to Ottawa!! This versatile 4-bedroom bungalow on a private 2-acre lot is ideal for multigenerational families, hobbyists, or collectors needing SERIOUS space. Inside, a welcoming foyer opens to a grand dining room with 10-ft ceilings - perfect for entertaining the largest of families. The main level offers a bright country eat-in kitchen with rear yard access, cozy living room with wood-burning fireplace, 3 spacious bedrooms, and full bath.The lower level adds flexibility with a family room, full bathroom, office/den, and abundant storage. For extended family, the above-ground in-law suite features its own entrance, sun-filled great room with 10-ft ceilings, compact kitchen, spacious bedroom, full bath, and convenient access to shared laundry.Car enthusiasts and collectors will love the oversized 24 x 24 garage with 11-ft ceilings plus dedicated office space with outside access. A true standout is the 55 x 35 workshop (heated slab), ideal for vehicles, equipment, or creative projects. Additional outbuilding offers even more dry, secure storage or workshop potential.With ample living space, multiple gathering areas, and unmatched workshop capacity, this country property offers a rare opportunity for both family and lifestyle just 25 minutes from downtown Ottawa. (id:60083)
RE/MAX Hallmark Realty Group
1022 Lunar Glow Crescent
Ottawa, Ontario
This stunning 2021-built HN Homes, Weston Model end unit, offers over 2,100 sq. ft. of modern living space with premium builder upgrades! The main level boasts an open-concept layout with soaring ceilings in the foyer, a bright living and dining area, and a sleek kitchen featuring quartz countertops, a stylish hood fan, and stainless steel appliances. Gorgeous hardwood flooring flows throughout the main floor. Upstairs, the primary suite includes a walk-in closet and a luxurious 4-piece ensuite. Two additional bedrooms, a shared bath, a versatile loft, and a convenient second-floor laundry room complete this level. The lower level features a spacious family room, perfect for entertaining or relaxing. Outside, an expanded driveway with large pavers provides additional parking. Located in the highly sought-after Riverside South community, this home is just minutes from the LRT, shopping, Rideau River, scenic trails, top-rated schools, and parks. Move-in ready! Schedule your showing today! (id:60083)
Exp Realty
213 Meynell Road
Ottawa, Ontario
Welcome to 213 Meynell Rd in Richmond Meadows family-friendly Fox Run community. This 2021-built modern single-family home offers 4 bedrooms, 3 full baths + powder room, a bright open-concept living/dining area with large windows. The chef-inspired kitchen features a large island, granite counters, custom pantry, chimney hood, stainless steel appliances, and garden doors leading to the backyard. Upstairs offers bright bedrooms, while the fully finished basement includes a cozy 3-piece bath with stand-up massage shower. Extra features include a fully insulated garage with 40Amp EV outlet (keeps upstairs warm in winter), duct line for future solar panels (ideal southern exposure), soffit lighting for curb appeal, and doorbell camera. Enjoy nearby parks, pond trails, local shops, dining, and easy access to Kanata & Barrhaven. (id:60083)
Coldwell Banker Sarazen Realty
930 Cahill Drive W
Ottawa, Ontario
Fantastic opportunity in a great location close to parks, recreation, schools and transportation. This spacious semi offers a large living room with wood burning fireplace, formal dining room or main floor family room and eat in kitchen with access to rear deck. Four bedrooms on the second level include two 3 piece baths. The versatile lower level is currently used as an inlaw suite with full kitchen, living area, 4 piece bath and two rooms. The home is currently rented by the room and the seller aims to provide vacant occupancy however rent details available to prospective investors. Ideal for a handy person that can return the luster to this spacious home. Sold Under Power Of Sale Therefore As Is/Where Is Without Any Warranties From The Seller. Buyers To Verify And Satisfy Themselves Re: All Information. (id:60083)
RE/MAX Hallmark Realty Group
102 Monty Private
North Grenville, Ontario
Be the first to live in Mattamy's Tendril, a beautifully designed 2 bed, 2 bath freehold townhome offering modern living and unbeatable convenience in the Oxford community in Kemptville. This 3-storey home features a welcoming foyer with closet space, direct garage access, a den, and luxury vinyl plank (LVP) flooring on the ground floor. The second floor boasts an open-concept great room, a modern kitchen with quartz countertops, ceramic backsplash, and stainless steel appliances, a dining area, and a private balcony for outdoor enjoyment. The second level also includes luxury vinyl plank (LVP) flooring and a powder room for convenience. On the third floor, the primary bedroom features a walk-in closet, while the second bedroom offers ample space with access to the main full bath. A dedicated laundry area completes the upper level. A second full bath can be added for additional comfort and convenience. Located in the vibrant Oxford community, this home is just minutes away from marketplace, highway, schools, shopping, restaurants, and more! BONUS: $10,000 Design Credit. Buyers still have time to choose colours and upgrades! Don't miss this incredible opportunity! Images showcase builder finishes. Images are to showcase builder finishes only. (id:60083)
Royal LePage Team Realty
70 Russell Avenue
Ottawa, Ontario
Introducing 70 Russell Avenue a premier investment opportunity in Ottawa's sought-after Sandy Hill. This newly constructed, purpose-built multi-family property is designed to meet the needs of today's tenants, ensuring energy efficiency and modern amenities that deliver consistent rental income. The building features three spacious five-bedroom units and a unique six-bedroom, two-story suite on the top floor, appealing to diverse tenants. Interiors boast vinyl flooring, large windows, modern kitchens, two full bathrooms, and in-unit laundry. Just a 2-3 minute walk to the University of Ottawa, it offers unbeatable convenience, attracting young professionals and tenants alike. The vibrant neighbourhood includes dining, parks, entertainment, high walkability, and easy access to transit. With steady demand and premium amenities, 70 Russell Avenue is a rare investment in Ottawa's thriving rental market. Don't miss this opportunity to own a high-performing asset in an unbeatable location! Unit 1: $3,998/m, Unit 2: $4,152/m, Unit 3: $4,175/m, Unit 4 $5,850 (6 bed). GOI 218,104, NOI 157,702, TOE 58,221 (id:60083)
RE/MAX Hallmark Realty Group
48 - 16 Lally Lane
Perth, Ontario
This bright and updated bungalow condo stands out in a peaceful 55-plus community, offering two bedrooms on the main level, which is a rare and desirable feature in this development. The open-concept layout creates a welcoming and functional flow, with a comfortable living area filled with natural light from large windows and direct access to a screened-in sunroom overlooking beautifully maintained green space. It is the perfect spot to enjoy a morning coffee, read a good book, or unwind in the evening.The kitchen combines style and practicality with stainless steel appliances, granite counters, and updated cabinetry. A wide breakfast bar provides extra seating for casual meals and entertaining, while there is also room for a small table to make the most of the space. This thoughtful design gives you flexibility without sacrificing comfort.Two well-proportioned bedrooms on the main level include a spacious primary suite with double closets and serene backyard views. A refreshed full bathroom, laundry closet, and ample hallway storage add to the homes convenience and easy living.The fully finished basement offers a generous family room, a third bedroom, a full bathroom, and dedicated storage. This versatile lower level works well for hosting overnight guests, setting up hobbies, or creating a quiet home office or studio space.With a single garage, private driveway, and low-maintenance condo lifestyle, this home is easy to care for year-round. The condo fees include lawn care, snow removal, and exterior upkeep, giving you more time to travel, explore, or simply enjoy the community. Updated flooring throughout, efficient gas heating, and neutral finishes mean this home is move-in ready and easy to personalize to your taste.Located close to golf courses, parks, and downtown Perths charming shops and restaurants, this home offers comfort, flexibility, and a strong sense of community. Some images have been virtually staged. (id:60083)
RE/MAX Affiliates Realty Ltd.
M - 15 Banner Road
Ottawa, Ontario
Well-maintained and updated end-unit townhome, perfect for first-time buyers or investors. Located near Bruce Pit walking trails, schools, parks, the Queensway Carleton Hospital, shopping and HWY 417. Extensively updated in 2018 with new siding, insulation, lighting, potlights, and main floor laminate. Roof and asphalt repairs completed in 2019. The bright main level features a spacious living and dining area and a kitchen with newer appliances (2021). Upstairs offers two generously sized bedrooms with ceiling fans and a full bath with updated flooring and vanity.The fully finished basement includes two additional bedrooms, 2-piece bath, and laundry room. Enjoy a partially fenced front yard, ideal for a patio or garden. Hot water tank is owned. Move-in ready with excellent access to amenities and transit. (id:60083)
RE/MAX Hallmark Realty Group
294 Dumbrille Street
North Grenville, Ontario
Nestled in the charming heart of Downtown Kemptville, this absolutely gorgeous Triple Brick home presents a rare opportunity for discerning buyers. Meticulously renovated from top to bottom, the residence boasts pristine new drywall throughout, complemented by elegant crown molding and soaring 12-foot ceilings that enhance the sense of spaciousness. Original, beautifully refinished baseboards add a touch of historic charm to the modern updates.Ensuring peace of mind and contemporary comfort, the home features completely updated wiring, copper plumbing, and city water and sewer lines. The thoughtfully designed layout includes two graceful staircases leading to four generously sized bedrooms, a convenient laundry room, and a spacious bathroom complete with a luxurious Jacuzzi tub.This property is also a fantastic investment opportunity, perfectly suited for use as a premium AirBnB. Its unique blend of historic charm and luxurious amenities including an indoor hot tub room and a sauna, make it a standout choice for travellers seeking a memorable, high-end experience. The four bedrooms can comfortably accommodate larger groups or multiple families, while the large, inviting decks and charming front porch offer guests a perfect space to relax and enjoy the downtown atmosphere. The front office space could even serve as a dedicated workspace for digital nomads or business travellers. Enjoy the outdoors with large, inviting decks in both the front and backyard, perfect for relaxing or entertaining. The delightful front porch also offers a versatile office space, ideal for those seeking a home-based business opportunity. This exceptional home seamlessly blends historic elegance with modern amenities, making it a truly special find in a highly desirable location. (id:60083)
Royal LePage Team Realty
160 Grassy Plains Drive
Ottawa, Ontario
Beautifully maintained 3-bedroom, 4-bathroom detached home in the highly desirable neighbourhood of Bridlewood, Kanata. Ideally located just minutes from top-rated schools, scenic parks and trails, and an abundance of shopping and amenities. The main level offers a private family room, a bright dining area, and a gourmet kitchen with ample cabinetry and a sun-filled breakfast nook. The spacious living room, complete with a cozy gas fireplace. Upstairs, you'll find 3 generously sized bedrooms, including a primary bedroom with its own en-suite bath. The fully finished lower level provides a large recreation room and a convenient fourth bathroom. Step outside to enjoy a private backyard with a deck, storage shed, and garden space ideal for summer barbecues and outdoor living. This home offers the perfect blend of comfort, convenience, and location in one of Kanata's most sought-after communities. A wonderful opportunity for your family to settle in and create lasting memories. (id:60083)
Right At Home Realty
356 Zircon Street
Clarence-Rockland, Ontario
IMPECCABLY CARED for 2018 quality-built TRUE 3-bedroom bungalow by a reputable builder in sought-after Morris Village, just 15 minutes to Orléans & the LRT/OC Transpo transit system & minutes to all AMENITIES. Walk to schools, parks like Alain Potvin w/trails & pond, enjoy Du Moulin Park along the historic Ottawa River w/boat launch & picnic spots, & explore Larose Forest w/biking & hiking trails. Why wait to build when this home is move-in ready, better than NEW & LOADED w/UPGRADES beyond builder standards? Over 75K INVESTED including upgraded façade, coloured windows, FLAT ceilings, HARDWOOD & ceramic flrs, upgraded cabinetry & backsplash, glass railing, extra pantry, pot lights, upgraded mouldings & doors, PREMIUM SS appls w/ice maker, centre island w/breakfast counter, MAIN FLOOR LAUNDRY w/high end washer & dryer, A/C, fully PVC fenced yard, rough-in for bath in basement, & more. RECENT PREMIUM UPDATES ELEVATE IT FURTHER: FRESHLY PAINTED ceiling to trims, UPGRADED KITCHEN w/mountain GRANITE counters, chef-style undermount sink w/gooseneck faucet & ADDED a wall to wall pantry, NEW carpets 2022 w/luxury underpad in bedrooms, an ELEVATED private ENSUITE (2024) featuring QUARTZ counter, glass shower, deep soaking tub,over 14K. Outdoor living shines w/a brand new & extended Trex DECK & & privacy lattice wall (10K), professionally landscaped YARD, sprinklers, resealed driveway (25') - 7K+, & leaf filter gutter guards (6K+). Best of all top-of-the-line "whole home" GENERAC GENERATOR ($15K) ensures uninterrupted comfort. Inside, a welcoming covered porch leads to a wide sun-filled FOYER w/soaring high ceiling, FORMAL DINING & a gourmet kitchen open to the GREAT ROOM w/patio drs to the deck, perfect for entertaining. A recently upgraded INSULATED full sized DOUBLE GARAGE completes this gem. Lower level is untouched, ready for your vision & priced accordingly. Truly MOVE-IN READY, better than new, & offering unmatched value. Full feature sheet & flr plan attd.BOOK today (id:60083)
Martels Real Estate Inc.
156 Country Meadow Drive
Ottawa, Ontario
This executive residence situated on a private 2-acre lot offers the rare opportunity of two fully self-contained custom homes under one elegant roof, providing the perfect solution for large families, multi-generational living, or generating rental income. Behind its striking cut-stone exterior are two complete dwellings, each with its own private entrance, separate utilities, and finished to the highest standards. The primary residence features 3+1 bedrooms and 4 bathrooms, while the secondary residence offers 1+1 bedrooms and 2 bathrooms, each with open-concept layouts designed for both comfort and entertaining. Both homes boast true chef-inspired kitchens with quartz counters, cappuccino bars, smart fridges, and premium appliances, along with hardwood flooring on the main and second levels, custom railings, and heated bathroom floors with European-style bidet toilets. Walkout lower levels in each unit provide spacious media rooms, additional bedrooms, full baths, and direct access to interlock patios that extend the living space outdoors. Lower-level stairs are finished with Berber carpeting and high-grade plank flooring, ensuring durability and style throughout. Every detail has been carefully considered, including individually controlled heating systems in each room for personalized comfort, an efficient heat pump with propane backup, and a double attached garage with ample space for two cars plus storage. Lightly lived in and essentially brand new, this home offers unmatched flexibility and can easily be reconfigured for seamless flow between the two units, creating one expansive family residence if desired. With its luxury finishes, practical design, and rare dual-home layout, this property presents an unparalleled opportunity truly two homes for the price of one on a private country setting. (id:60083)
RE/MAX Hallmark Realty Group
82 Nestow Drive
Ottawa, Ontario
Welcome to this stunning detached house located in a highly sought-after community. Just minutes away from Costco, Nepean Sportsplex, top-rated schools, public transit, parks, and tons of amenities! This well maintained 4 bedroom, 2.5 bathrooms single-family home offers a spacious and functional layout, perfect for growing families. The main level features recently installed elegant hardwood flooring and ceramic flooring, a spacious and inviting adjoined living and dining room, and a bright eat-in kitchen with ample cabinetry, a cozy family room with a charming fireplace perfect for relaxing evenings. The 2nd floor features a large primary bedroom with its own private ensuite bathroom (massage bathtub) designed for your comfort and convenience, 3 additional generously sized bedrooms with a shared 4 pieces main bathroom. The oversized backyard is fenced with no rear neighbours, offering added privacy! Do not miss this opportunity to call this home yours. Hardwood floor (2025), Kitchen tiles (2025), Fresh painted wall (2025), Range hood (2025), Hot water tank (Owned)(2020), Fridge (2020), Furnace (2018), AC (2018). (id:60083)
Right At Home Realty
954 Germanicus Road
North Algona Wilberforce, Ontario
Exceptional full height ICF custom bungalow built in 2022 (foundation and walls in house and garage). Nestled on a private one acre lot step inside to discover an inviting open-concept main floor. The heart of the home lies in the gourmet kitchen, boasting stainless steel appliances, quartz countertops, and a generous island. Beautiful plank floors guide you through the main level to spacious bedrooms, including a primary suite complete with a walk-in closet and a four-piece ensuite and a large living room with a cozy wood burning fireplace. Walk to the dining room from the deck after cocktail hour with friends. The expansive basement offers a large third bedroom and a good sized roughed in bathroom. From the basement you can walk out to your soothing hot tub. The basement has in floor heating installed and the home comes with a forced air gas fireplace and Central Air. The large double car garage has plenty of extra room (29 ft by 24 ft) with a high ceiling and 2 auto door openers with direct access to a large mud/laundry room. No slow internet here NRTCO fibre optic cable ensures high speed for working from home. This kind of privacy in a dream come true home is an opportunity reaching out to you. (id:60083)
Right At Home Realty
320 Hillcrest Road
Ottawa, Ontario
Former French State ResidenceMeticulously rebuilt in 2019 by luxury builder Gemstone in collaboration with architect Barry J. Hobin. Every detail was carefully considered, with all-new materials and enhanced insulation behind the walls. Features include custom vintage-style windows, integrated central speakers, heated floors, smart-home wiring, premium white oak flooring, marble finishes, and exquisite custom millwork.The chefs kitchen boasts commercial-grade appliances, an oversized island, and generous workspace. A separate living area with balcony enhances functionality and privacy. Upstairs, two ensuite bedrooms offer comfort and style. The primary suite features a spa-inspired bath with heated floors and integrated speakers. A dream-sized laundry room adds everyday convenience.The third floor offers two spacious bedrooms and a full bath, supported by a dedicated furnace for heating and cooling. The lower level provides a cozy family room and ample storage.Outdoors, enjoy a two-level patio designed for entertaining. The home sits on a flat corner lot with a deep front yard, an extended driveway, and future potential for a garden or pool. A professional landscape design is already prepared for the next owner to bring to life.This residence is a rare opportunity where heritage meets luxury. (id:60083)
Keller Williams Icon Realty
42 - 36 Mcdermot Court
Ottawa, Ontario
Welcome to this meticulously maintained and lovingly cared for 3-bedroom, 1.5-bathroom condo townhome nestled in a quiet, well-connected community. This charming two-storey residence offers the perfect blend of comfort, functionality, and convenience. With two dedicated parking spaces directly in front of the home - a rare and valuable perk! Bright and spacious living room with updated flooring and a cozy wood-burning fireplace with patio doors to your backyard living space. Boasting modern and bright updated kitchen with attractive bay window. Spacious dining room with plenty of natural light. Finished basement features a very spacious family room with 2 piece bathroom and a large storage/laundry room with ample shelving and a large movable storage cabinet included. Located just minutes from parks, shopping, schools, and all the wonderful amenities that Kanata has to offer, this home is perfect for first-time buyers, downsizers, or investors looking for a low-maintenance lifestyle in a vibrant neighborhood. Mint condition throughout; Welcome Home! (id:60083)
Coldwell Banker Heritage Way Realty Inc.
7474 Mitch Owens Road
Ottawa, Ontario
INCREDIBLE OPPORTUNITY!! Beautifully renovated inside & out, this 4+1 Bed, 3.5 Bath home offers exceptional living space & unbeatable versatility that's ideal for families, hobbyists, or home-based businesses. Set on a private 2-acre lot w/heated inground pool, extensive landscaping, interlock, mature trees & charming wraparound porch. Calling all contractors, car collectors, tradespeople, or entrepreneurs- The 1,500 sq.ft. detached 6 car heated Garage/Shop is a dream come true! Could install lifts or hoists. Featuring running water, dedicated internet wiring & endless flexibility. Also included: GENERAC, a 30'x40' storage shelter, The 20,000 sq.ft. gravel yard is perfect for equipment, tools, or toys. Inside, high-end finishes shine throughout. The chef-inspired eat-in kitchen features STUNNING quartz counters, waterfall island w/breakfast bar, custom cabinetry, high-end SS appl's & access to the PVC deck for easy summer entertaining. Kitchen opens to a spacious living/family rm w/double-sided gas FP. Adjacent is an entertainment-sized dining rm w/cozy nook & custom serving station. The den (or 4th bdrm), 2pc powder rm & large laundry/mudrm complete this main level. The custom hardwood staircase leads upstairs to a luxurious primary suite w/bow window seating area, WIC & spa-like ensuite w/soaker tub, separate shower, quartz counters & dbl sinks w/LED mirrors. Two additional bdrms & a renovated full bath complete this level. The fully finished bsmt features a 5th bedrm, gorgeous 3pc bath, family rm (gym/playroom) & ample storage. Backyard is a showstopper- separately fenced, heated inground pool, interlock patio & gazebo make the ultimate outdoor retreat. Rural feel with city conveniences! Ideal location just 3km west of Bank St. Also just 10min to the quaint village of Manotick & the Rideau River. 15 min to Airport, 20 min to downtown Ottawa. Blends peaceful rural living, yet still within easy reach of key amenities & recreation. A must see! (id:60083)
Royal LePage Team Realty
1083 Millwood Court
Ottawa, Ontario
Welcome to 1083 Millwood Court - situated in beautiful family/nature oriented Convent Glen - steps to parks, schools, recreation/shopping and stunning nature paths. Easy access to the 417! This premium END unit, 3 bedroom home (freshly painted and recently renovated throughout - including all new vinyl flooring) features a main level that boasts an eat-in kitchen with an abundance of cupboards/counter space, a separate dining room and a large sunken living room with access to a beautiful, fully fenced, private backyard (with no rear neighbours!) - the largest backyard in the complex! The 2nd level features a spacious primary bedroom with lots of closet space, 2 additional bedrooms and a renovated 4 piece main bath. The lower level features a fully finished basement with family room, additional 2 piece bathroom, laundry room and plenty of storage in the utility room. All windows (2013), Furnace (2025). Floor plans attached in the photos. (id:60083)
RE/MAX Hallmark Realty Group
228 Rideau Terrace
Ottawa, Ontario
Welcome to an exquisitely redesigned and maintained residence in New Edinburgh. Architect-owned and thoroughly updated, this elegant home offers serene, light-filled living with layout ideal for families, entertaining, or multi-generational life. Upstairs, the main level features a refined living room (anchored by a wood-burning fireplace and custom bookcase built-ins) and treetop views from the dining rooms Juliette balcony. The kitchen is sleek and functional, beautifully redesigned. A full bath, bright den, and expansive family room complete the level. Upstairs: two large, luxurious bedrooms and a crisply renovated bath. On the ground floor, a stunning tenant suite mirrors the upper level with equal care nearly identically, additionally including two generous bedrooms. The lower level includes laundry, storage, two private garages, and versatile bonus space with bath. All just steps from parks, cafes, and the river trails along Ottawa's most cherished heritage neighbourhood. A rare offering of grace, flexibility, and timeless design. (id:60083)
Royal LePage Team Realty
11 & 13 Bayview Crescent
Smiths Falls, Ontario
PRICE IS FOR BOTH UNITS! Investors! This solid income producing property is calling! Located on a large lot this purpose built spacious 2 Unit duplex looks like a semi detached, & is located just minutes from downtown Smiths Falls on a very quiet crescent. Views of the Rideau from your front yard. Both Units have separate driveways, that offer privacy, and feel like your own space. Both are spacious 2 bedroom units. (See floor plan) Property shares common well & septic system keeping utility costs down. Great opportunity to live in one unit & collect income from the other. Stacked washer/dryer, fridge & stove for both units included. Both units have propane fireplaces to supplement heat Tenants pay all utilities. Property produces good revenue. Investment opportunity is knocking. (id:60083)
Exit Realty Axis
8 - 1906 Belmore Lane
Ottawa, Ontario
Great 3 bedroom, 3 bath home located within walking distance to schools, public transport, park, amenities and apx. 10 minutes to downtown Ottawa. This home has a spacious main floor layout with a separate dining room, large living room with an access to the yard. The second floor has 3 bedrooms which include a good size primary bedroom with a 2pc ensuite & a walk-in closet. The basement is unfinished, you'll find the laundry & utility areas and you could easily finish a future family room for additional living space if needed. Furnace October 2024. 24 Hours Irrevocable on all Offers. 24 HRS for all showings. (id:60083)
RE/MAX Hallmark Excellence Group Realty
5558 South Island Park Drive
Ottawa, Ontario
Located on one of Manotick's most sought-after streets and surrounded by prestigious multi-million dollar residences, this elegant family home combines timeless charm with modern comfort. Perfectly positioned within walking distance to the Rideau River, local parks, boutique shops, and the vibrant restaurants of downtown Manotick, the lifestyle here is truly unmatched. Set high on the lot with beautifully landscaped grounds, this property makes a stunning first impression. Inside, the main level offers an ideal blend of formal and casual living spaces. The gracious living room and dining room are perfect for entertaining, while the bright, well-appointed kitchen with granite counters and new appliances flows seamlessly into the family room, centered around a striking double-sided brick fireplace. The practical mudroom area includes an updated powder room, laundry, and direct access to the insulated garage. Step outside to the private backyard oasis designed for both relaxation and entertaining. Here you'll find manicured gardens, a sparkling heated saltwater pool, a fully equipped outdoor kitchen, and a spacious patio ideal for summer gatherings. A large storage shed adds functionality and space for seasonal items, tools, or pool equipment. Upstairs, a newly carpeted staircase leads to the bedroom level, where three generously sized secondary bedrooms share an updated family bath. The primary suite is a true retreat, complete with river views, a walk-in closet, and a luxurious ensuite designed for relaxation.The fully finished lower level expands the living space with a versatile recreation room, a fifth bedroom, and a full bathroom ideal for guests, in-laws, or a home office setup. Lovingly maintained with a long list of quality updates, this home offers both elegance and functionality in one of Ottawa's most desirable communities. 24-hour irrevocable on offers. (id:60083)
Innovation Realty Ltd.
503 Knotridge Street N
Ottawa, Ontario
Welcome to this beautifully upgraded 3-bedroom, 3-bath Claridge townhome, offering over 1,920 sq. ft. of stylish living space in the heart of the Mer Bleu Conservation Area. Backing onto scenic trails and just minutes from schools, shopping, and family-friendly amenities, this home combines nature and convenience seamlessly. Step into a bright, open-concept main floor featuring gleaming hardwood floors and a spacious living and dining area ideal for entertaining. The modern eat-in kitchen boasts upgraded cabinetry, granite countertops, stainless steel appliances, and a striking tile backsplash. Upstairs, you'll find a generous primary suite complete with a massive walk-in closet and a private 4-piece ensuite. Two additional bedrooms and a full bath offer space and flexibility for growing families or guests. Convenient second-floor laundry makes day-to-day living effortless. Unlike standard models, this home was customized by the builder to include a massive fully finished basement, perfect as a home gym, playroom, or media space. The backyard is fully fenced with a large deck, perfect for relaxing or hosting summer BBQs. Property will be vacant Dec 1st, 2025. (id:60083)
Exp Realty
397 Gladstone Avenue
Ottawa, Ontario
Attention Investors! Prime Centre Town Opportunity Discover this detached 2-storey single-family home located in the heart of Centre Town, offering exceptional investment potential. This unique property features two fully separate rental units: Unit 1: 2 bedrooms Unit 2: 3 bedrooms. Highlights include: Two private balconies Abundant natural light through large windows Character-filled lower level with striking stone walls Flexible layout ideal for owner-occupiers, multi-generational living, or maximizing rental income Whether you're looking to expand your portfolio or live in one unit while renting the other, this property combines charm, location, and strong income potential. Steps from shops, transit, and downtown amenities this is a rare find in one of the city's most desirable neighborhoods! New Roof 2024, Hot Water Boiler 2025 (id:60083)
RE/MAX Delta Realty Team
43 Angel Heights
Ottawa, Ontario
Welcome to this stunning showpiece on a premium 45-ft lot with no rear neighbours, backing onto a serene forest with access to the Trans Canada Trail. Located in Westwood & Blackstone, this 4+ suite residence spans 3,500 sq. ft. + 805 sq. ft. lower level, blending sophisticated design with modern comfort. Step into the grand entryway with soaring 17-ft ceilings and three chandeliers. Sunlight floods the open space, highlighting tree-lined views and an elegant neutral palette. The great room is ideal for gatherings or quiet afternoons. At the heart of the home, the chefs kitchen features upgraded cabinetry, an 8-ft granite island, a built-in wall oven & microwave, stainless steel appliances, and ample storage. Wood floors extend through the main level, complemented by oversized glossy tiles. A private main-floor office offers a peaceful workspace with forest views. Upstairs, polished nickel balusters add sophistication to the stairs and upper hallway. The expansive primary suite includes a spa-inspired 5-piece ensuite with a freestanding soaker tub, glass-enclosed shower, dual vanity, and two walk-in closets. Two additional bedrooms share a convenient ensuite, while the fourth has access to a nearby full bath.The basement offers a recreation room, full three-piece bathroom, and a dedicated laundry room with ample storage.The backyard provides privacy with a full PVC deck, lush lawn, and serene forest views. Enjoy morning coffee on the patio or a summer barbecue with nature just beyond your fence. Westwood & Blackstone blends convenience with natural beauty, offering top-rated schools, parks, and urban amenities. Outdoor enthusiasts will appreciate easy access to hiking, biking, and year-round recreation. Kanata's high-tech hub, shopping, and dining are just minutes away. 24-hour irrevocable on all offers. (id:60083)
Marilyn Wilson Dream Properties Inc.
485 Hartleigh Avenue
Ottawa, Ontario
Welcome to this modern, custom-designed 5 Bedroom, 4 Bath Detached home offering over 3,000 sq. ft. of luxury living in a quiet, family-friendly neighbourhood. Thoughtfully designed with high-end finishes throughout, this residence combines style, function, and comfort. The main level is bright and inviting, featuring hardwood floors, natural stone accents, pot lights, and an oversized living and dining area anchored by a striking gas fireplace perfect for entertaining. The gourmet kitchen impresses with full-height cabinetry, quartz countertops, a large center island, pot filler, high-end appliances, and a central vacuum toe kick for convenience. Upstairs, the primary suite is a true retreat with a private balcony, custom walk-in closet, and spa-inspired ensuite with double vanity, glass walk-in shower, and soaker tub framed by floor-to-ceiling tile. Three additional spacious bedrooms, a beautifully appointed main bath, and a dedicated laundry room complete this level. The fully finished walk-out lower level is filled with natural light and offers a 5th bedroom, full bath, and versatile flex space ideal for a media room, home office, or gym. Outside, enjoy a private fenced yard with a patio and porch, perfect for family living and entertaining. An attached oversized garage completes this stunning property. A rare opportunity to own a contemporary dream home designed to impress from top to bottom! (id:60083)
Exp Realty
740 Vinette Road
Clarence-Rockland, Ontario
Welcome to this beautifully designed, spacious custom-built all-stone bungalow set on just over 20 scenic wooded acres in Clarence-Rockland. Built in 2008 and impeccably maintained, this 3-bedroom home blends modern comfort with timeless country charm. Step inside to a spacious foyer leading to a bright kitchen and dining area ideal for everyday living and entertaining. The superb kitchen boasts abundant custom cabinetry and counter space, while the dining area opens into a sun-filled 4-season room, perfect for morning coffee or summer BBQs. The living room, bedrooms, and hallway feature gleaming hardwood floors. The primary bedroom includes a generous walk-in closet and a 3-piece en-suite with a soaker tub, while the main bathroom offers a beautifully finished 4-piece layout with enclosed tub and large vanity. A convenient laundry area completes the main level. Enjoy direct access from the home to the attached double garage. The fully finished lower level provides incredible versatility with a spacious recreation room with wood stove, a playroom, a den, a 2-piece bath, and abundant storage. With stair access to both the garage and backyard, this level offers excellent potential for family living and entertaining. Outdoors, the property features beautiful landscaping, large composite rear decking, a massive heated garage/workshop with plenty of LED lighting, and plenty of trails in the woods offering a peaceful and private retreat. Whether you are dreaming of gardening, outdoor activities, or simply enjoying nature, all of this is just minutes from Rockland's amenities. Bell Fibe internet is available. Don't miss the opportunity to own this exceptional property. Book your private viewing today! (id:60083)
RE/MAX Delta Realty
18 Golders Green Lane
Ottawa, Ontario
Welcome to this stunningly updated 3+1 bedroom, 4-bathroom detached home featuring a gorgeous backyard retreat with modern updates across all levels and located on a quiet, wide family-friendly street in Barrhaven. From the inviting front porch, step into a bright tiled foyer with soaring ceilings and crown mouldings. The main level flows seamlessly with 9ft ceilings, hardwood flooring and very functional custom-built main floor private office, with barn door & built-ins, huge spacious living room filled with natural light, formal dining room with gas fireplace. The heart of the home is the stunning eat-in kitchen, featuring crisp white cabinetry, stainless steel appliances including a gas stove, tiled backsplash, marble flooring, with patio door to back yard oasis and abundant storage. A built-in breakfast bar and desk nook add extra functionality, while direct access to the backyard makes entertaining effortless. Just off the kitchen, the main floor laundry room doubles as a pantry with additional cabinetry and counter space. Upstairs, you will find three generously sized bedrooms, including a primary suite with his-and-hers custom closets and a luxurious 5-piece ensuite with soaker tub and separate shower. Two additional bedrooms are bright and versatile, complemented by crown mouldings and a full bathroom. The fully finished lower level expands the living space with a large rec room, a 4th bathroom, an additional office/den, storage room and a workshop completes this level. Step outside to your private backyard oasis featuring an inground pool, pool house, lush gardens, patio space, pergola, and a separate decked area ideal for relaxing or hosting summer gatherings. This move-in ready home offers fantastic curb appeal and is close to schools, parks, sports fields, recreation centers, shopping, transit, and all the amenities Barrhaven has to offer. Visit www.mprealty.ca for more information. (id:60083)
Exp Realty
270 Mica Crescent
Clarence-Rockland, Ontario
Amazing Opportunity for Investors or Extended Families! This single-family detached home in the highly desirable Morris Village of Rockland offers a unique layout perfect for rental income or multi-generational living. Upstairs, you'll find 3 spacious bedrooms, a full bathroom, and a bright, open main level featuring an upgraded kitchen with oak cabinets, backsplash, and solid hardwood. The fully finished walkout basement is a standout feature, complete with a recreation room, a 4th bedroom, and a full 3-piece bathroom ideal as a separate rental unit or private suite for extended family. Enjoy excellent side stairs for safe and easy exterior access, a rare find in suburban living. Step outside to a large, private, fenced backyard with plenty of space for relaxation or entertaining. Located on a quiet, low-traffic street within walking distance to schools, parks, and recreation, this home is well-constructed, thoughtfully designed. Don't miss this gem in one of Rocklands most sought-after neighborhoods! (id:60083)
Power Marketing Real Estate Inc.
210 Dagmar Avenue
Ottawa, Ontario
Fully Renovated 4-Unit Building in Desirable Beechwood Village. Turn-key investment opportunity in the heart of beautiful Beechwood Village! This fully tenanted, fully renovated 4-unit property features separate hydro meters for each unit, ensuring easy utility management. Each unit boasting quartz counters, ensuite laundry, luxury vinyl throughout as well as tile in the kitchen and baths. Recent upgrades include a new furnace and new driveway, adding long-term value and peace of mind, ideally located close to amenities, shopping, restaurants, and convenient bus routes, this property offers strong rental appeal in a highly sought-after neighborhood. Dont miss your chance to invest in a stable, income-generating property in an outstanding location. 210 Dagmar NOI monthly revenues unit 1 $1900 Unit 2 $2000 Unit 3- $1850, Unit 4- $1769. $7519 Monthly expenses: enbridge gas-$300, hydro public lighting-$40, water-$100, property tax- $667. insurance-$580 repair maintenance-$100. Total-$1787. NOI monthly-$5732. Annualized NOI-$68784.00 (id:60083)
Avenue North Realty Inc.
170 Rue Principale Road
The Nation, Ontario
Welcome to this beautifully renovated bungalow in the heart of St-Albert! The main floor offers a bright and functional layout featuring a cozy living room with a whitewashed stone fireplace, an inviting dining area, and a modern kitchen with ample cabinetry and style. A spacious primary bedroom includes a private 3-piece ensuite and a generous walk-in closet. Also on the main level, a 4-piece bathroom on the main level, and separate laundry room with a patio walking out to a beautiful backyard. Step outside and enjoy the impressive backyard retreat! A fenced yard with a large cement slab patio is ideal for gatherings, complete with a charming gazebo, a storage shed, and a second garage featuring a unique sunroom extension perfect as a hobby room or relaxing space. The fully finished basement is perfect for extended family or guests, offering 2 bedrooms, a 3-piece bathroom, a second kitchen, and a large family room, which could be in a law suite. This move-in-ready bungalow blends modern updates with versatile living options and an outdoor space designed for enjoyment. (id:60083)
RE/MAX Affiliates Realty Ltd.
55 Emerald Pond Private
Ottawa, Ontario
Experience refined living in this elegant 3-bedroom, 4-bathroom residence with a fully finished basement and sophisticated upgrades throughout. Designed with both comfort and style in mind, this home offers the perfect balance of modern convenience and timeless appeal. The primary suite is a true retreat, featuring a spa-inspired 5-piece ensuite complete with a stand-up glass shower, freestanding tub, and dual vanities. The suite is further enhanced with two custom wardrobes, creating a seamless blend of luxury and functionality. Each secondary bedroom is generously sized, with one featuring a walk-in closet for added convenience. The gourmet kitchen includes a brand-new sink and premium refrigerator, ideal for both everyday living and entertaining. The finished basement expands the living space and is complete with a full bathroom, making it perfect for a guest suite, home theater, gym, or executive office. With three bedrooms and four bathrooms in total, this residence delivers a lifestyle of elegance, comfort, and versatility perfectly suited for the discerning homeowner. (id:60083)
Royal LePage Team Realty

