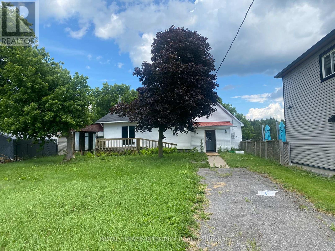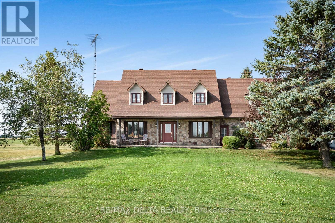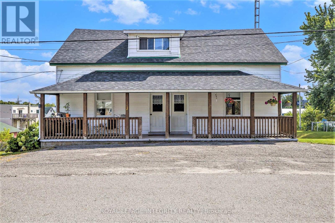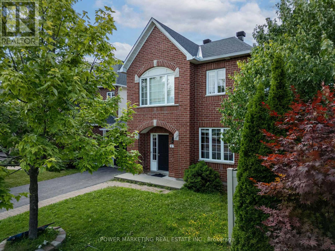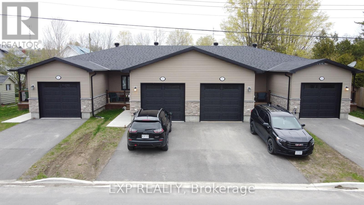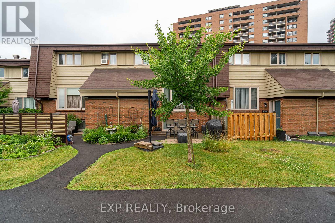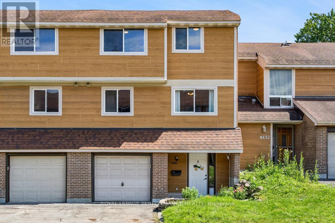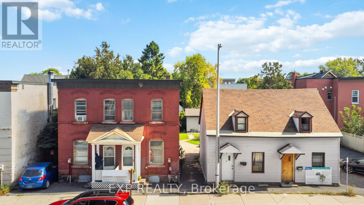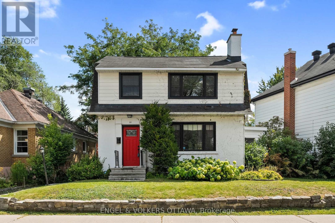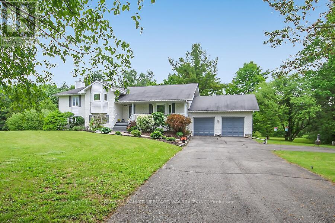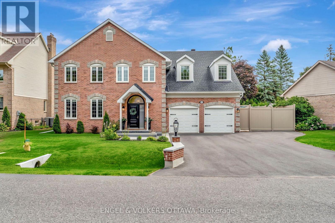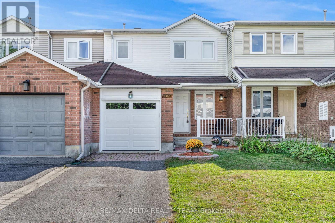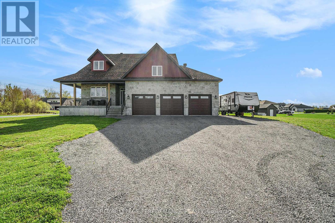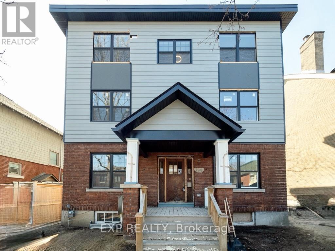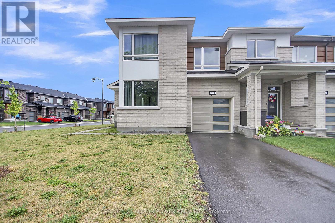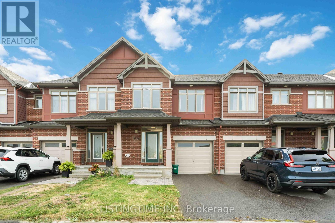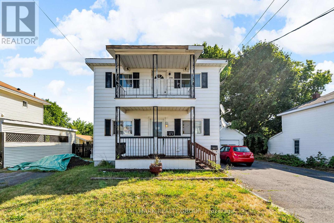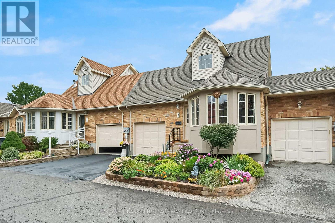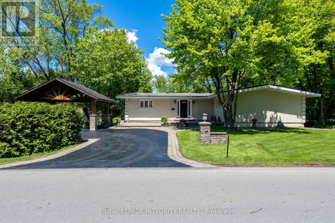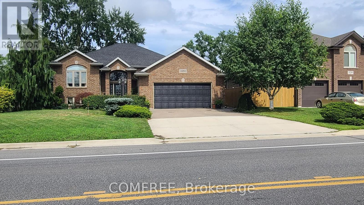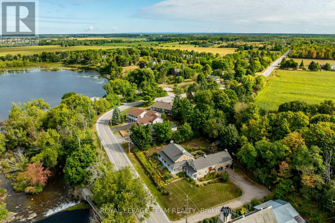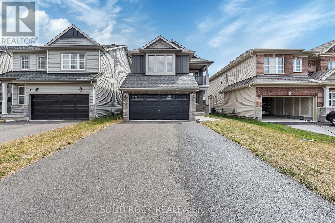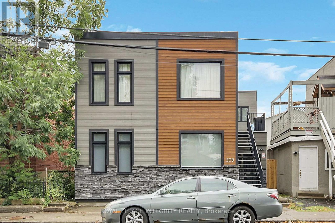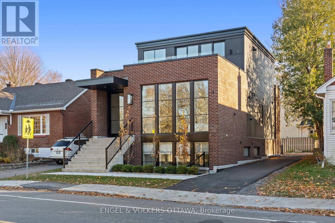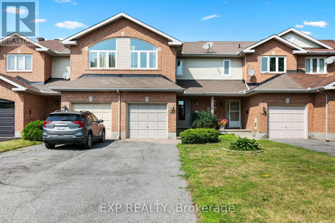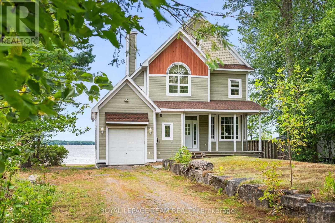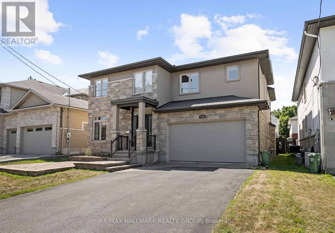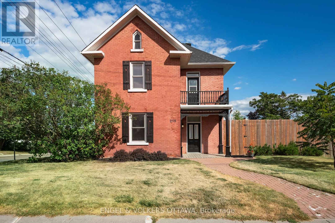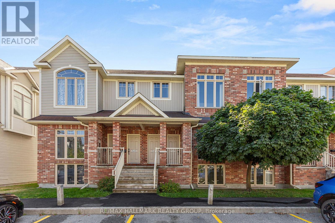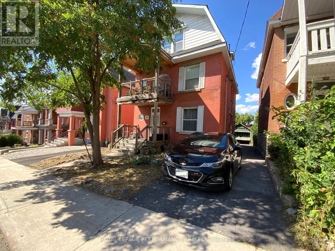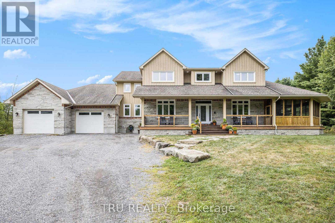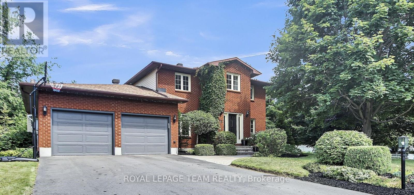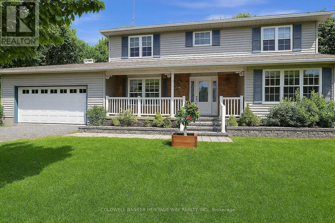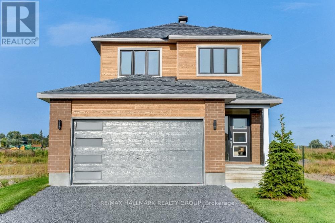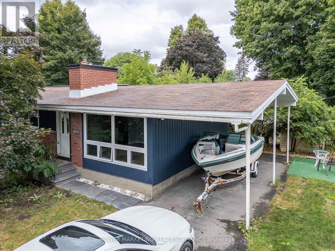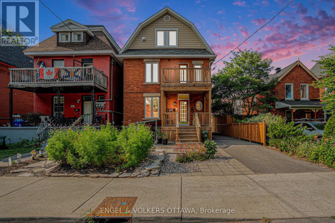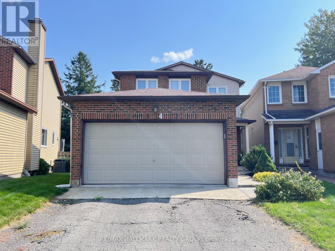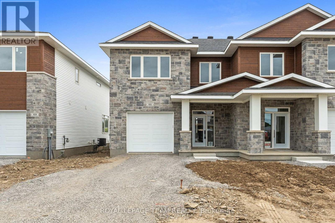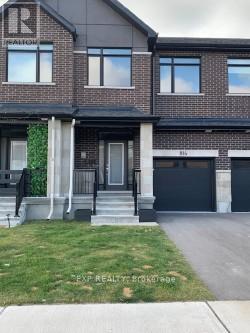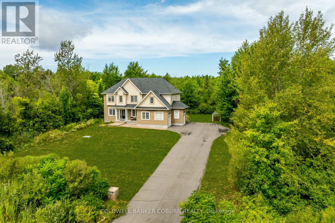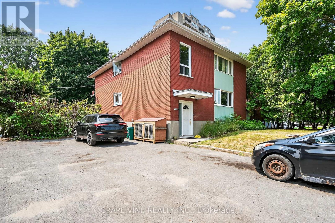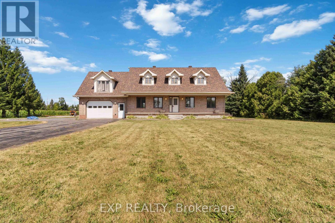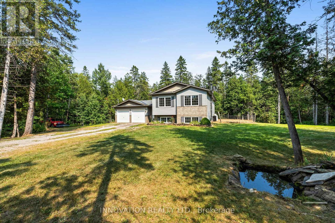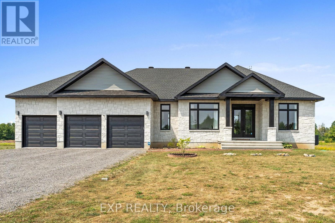2415 Du Lac Road
Clarence-Rockland, Ontario
Flipper, Investor, Renovator special! This 2 bedroom 1 bath home sits on a 0.3 acres parcel of land in the center of Saint Pascal-Baylon. Facing newly renovated Rosary Catholic Elementary School. This property has endless possibilities. This home will need foundation repairs, roof repairs and mold remediation before being habitable. PROPERTY BEING SOLD AS-IS (id:60083)
Royal LePage Integrity Realty
4254 Conc 20 Concession
The Nation, Ontario
Welcome to this charming 4+1 bedroom 2 storey home set on over 1 acre of private countryside in the heart of The Nation. With its stately Iroquoise stone façade and expansive driveway leading to a double attached garage this property exudes warmth and curb appeal. Inside a grand foyer with wood accents and a sweeping staircase sets the tone. The main level offers a spacious living room highlighted by a propane fireplace with wood mantel and hardwood floors. A bright dining area flows into the well appointed kitchen with wood cabinetry stainless steel appliances and a centre island ideal for both everyday living and entertaining. Patio doors lead to a large deck overlooking open fields perfect for gatherings or enjoying peaceful sunsets. Upstairs discover three generously sized bedrooms including a primary suite with a 5 piece ensuite bathroom. Additional rooms provide excellent flexibility for guests a home office or personal projects. The finished basement adds versatility with a cozy lounge area recreation space complete with a bar and pool table an extra bedroom and abundant storage. Outdoors enjoy the serenity of wide open country views with plenty of space for gardening hobbies or future projects. The detached garage or workshop and expansive driveway add convenience and functionality. Blending timeless character with comfort this property is a peaceful retreat offering space charm and tranquility in a rural setting. (id:60083)
RE/MAX Delta Realty
112,114 Clarence Street
Lanark Highlands, Ontario
Great multi-generational home that offers a wide range of benefits or a fantastic Investment opportunity in the quaint village of Lanark. This solid home has been in the family for over 59 years and has had many updates which some include roof shingles 2019 appx., furnace 2017 appx. Both units have been well maintained and the property shows pride of ownership. The inviting covered verandah draws you in where you can sit and relax and enjoy your morning coffee or a cold drink at the end of the day. Each unit has it's own separate entrance. Unit 112 has 3 bedrooms on the second floor, the main floor offers living room, kitchen, 4 pc bath & laundry/mudroom with access to basement. The basement also has a walk-out. Unit 114 has 2 bedrooms on the second level along with the 4pc bath, the main level offers the living room, kitchen and laundry room. The backyard is oversized and provides both units with loads of green space for little ones to play or create veggie or flower gardens for those with a green thumb. Build a firepit for enjoying in the evenings or roasting marshmallows with the kids. There is plenty to do in & around the area from golfing, boating & in winter snowmobiling and skiing. Only a 20 minute drive will bring you into Perth for extra shopping. The property backs onto the Lanark & District Community Centre - where you can watch local hockey games or rent the ice and have a skating party. There is also a local Youth Centre right next door to the Community Centre. If you have a love of chocolate than visit Village Treats on the main St. Book a showing and see what this property & Lanark Village has to offer. Please note natural gas will be coming to the area very soon. (id:60083)
Royal LePage Integrity Realty
2316 Longwater Street
Ottawa, Ontario
Nestled in a family-friendly neighborhood near top-rated schools and beautiful parks, this charming home offers the perfect blend of comfort, space, and convenience. Step inside to find gleaming hardwood floors and a warm, inviting fireplace that anchors the main living area. The open-concept kitchen flows seamlessly into the dining and living spaces ideal for both everyday living and entertaining. This home features 3+1 bedrooms, including a finished basement complete with an additional bedroom and full bathroom perfect for guests, a home office, or in-law suite. In total, there are 3 full bathrooms and 1 powder room, providing plenty of space for the whole family. Whether you're relaxing in the bright living room, preparing meals in the modern kitchen, or enjoying the finished basement, this home has it all (id:60083)
Power Marketing Real Estate Inc.
32 David Street
Edwardsburgh/cardinal, Ontario
Attention investors!! Rarely offered purpose-built Fourplex in Spencerville featuring four individually titled 2-bed, 1.5-bath attached bungalows, each with private garage (inside entry), backyard patio, and full unfinished basements with legal egress windows ideal for adding a third bedroom. All units include stainless steel appliances, stackable in-unit laundry, efficient HVAC systems, and water treatment setups. Open-concept layouts with granite counters and quality finishes throughout. Fully tenanted with strong rental income of $107,952/year and a Net Operating Income of $90,240. Turnkey investment or ideal multi-generational living setup with future resale flexibility. Quiet residential setting just minutes to Highway 416. (id:60083)
Exp Realty
12 - 2610 Draper Avenue
Ottawa, Ontario
Welcome to this charming and beautifully updated three-bedroom row-unit, ideally located just minutes from the 417 and the Transitway - offering unbeatable convenience in a vibrant, connected neighbourhood. Step inside to an open and inviting main level filled with natural light. The fully renovated kitchen features modern finishes and smart storage, flowing seamlessly into the living and dining areas - perfect for everyday living or relaxed entertaining. Recently updated hardwood flooring brings warmth and character to the space, while farmhouse-style stairs add a thoughtful design touch that sets this home apart. Upstairs, you'll find three comfortable bedrooms, all with the same rich hardwood flooring for a clean, cohesive feel. The updated bathroom features contemporary finishes and offers both style and function in one. The finished basement provides additional living space, perfect for a home office, media room, or workout zone, along with plenty of storage options to keep everything organized. Outside, enjoy the ease of condo living with a low-maintenance exterior, a private backyard area, and convenient parking. The hot water tank is owned - so no rental fees to worry about. Tucked into a quiet complex, this home offers easy access to parks, walking paths, shopping, and countless amenities - including Bridgehead, Starbucks, restaurants, and IKEA just minutes away. Whether you're commuting, grabbing coffee, or heading out for dinner, everything you need is close to home. This is a move-in-ready home that combines comfort, style, and location - ready for you to make it your own. (id:60083)
Exp Realty
74 - 4634 Cosmic Place
Ottawa, Ontario
Welcome to 4634 Cosmic Place! This rare 3-storey townhome condo stands out with its true 4-bedroom layout--ideal for growing families, remote workers, or those needing extra space for hobbies. Step into a spacious foyer with convenient access to the garage and powder room. The main floor boasts a bright and airy living room with large windows that flood the space with natural light and hardwood flooring. From here, step out to your private backyard--perfect for summer barbecues or morning coffee. A separate dining room, functional kitchen, family room / cozy eat-in area complete this level. Upstairs, you'll find four generously sized bedrooms, with two on each upper level, along with a full bath. The spacious primary suite includes a 2-piece ensuite and large closets, offering a private retreat at the end of the day. The finished lower level provides flexible living space to suit your family's unique needs. With a well-managed condo board that takes care of exterior maintenance, a strong sense of community, and a location close to all amenities, this home truly has it all. Find condo documents, floor plans, 3D tour, and more at nickfundytus.ca. Pre-list home inspection available upon request. Don't wait to book your showing--this one wont last! Upgrades Include: A/C (2020). Doors and hardware (2022).Kitchen floor, counter, and cupboards (2024). Microwave and Dishwasher (2024). (id:60083)
Royal LePage Performance Realty
109-115 Dalhousie Street
Ottawa, Ontario
Exceptional investment and development opportunity in one of Ottawas most coveted locations! This 66ft x 99ft lot features FOUR existing homes (two sets of semi-detached properties) with Traditional Main Street zoning that permits a wide range of development options, including extensive plans already in place for a 27-unit building. Current properties consist of two spacious 3-bed/1-bath brick semis and two 1+den/1-bath semis, providing solid income with strong upside potential through updates and rent increases. Extensive architectural plans, engineering reports, and planning studies for a stunning 27-unit project incorporating the existing structures available, giving you a head start on development. Located at the northern edge of the City, surrounded by sought after condo buildings & Embassies, minutes to the Ottawa River, The Byward Market, Parliament Hill & so much more, this location is second to none! (id:60083)
Exp Realty
257 Finsbury Avenue
Ottawa, Ontario
Stunning Home in Sought-After Westwood with No Rear Neighbors! Welcome to this exceptional Selkirk model in the family-friendly neighbourhood of Westwood offering privacy, comfort, and modern upgrades throughout. Built in December 2022 and almost brand new, boasting 2,315 sq. ft. of living space, including a 485 sq. ft. finished basement. This stylish, impeccably maintained home features 3 spacious bedrooms, 4 bathrooms, Den/Office space and a finished basement. Ideal for families or professionals who value comfort, elegance, and room to grow. The upgraded kitchen is a chef's delight with quartz countertops, 40" upper cabinets, stainless steel appliances, soft-close cabinetry and a gas stove perfect for entertaining or everyday living. Additional thoughtful upgrades include pot lights, a finished recreation room, elegant finishes throughout, and remote operated roller shades/blinds for all 3 bedrooms. The inviting living room features a warm gas fireplace and patio doors opening to the backyard, an ideal spot to unwind on peaceful summer evenings. Enjoy an unmatched lifestyle, with the Trans Canada Trail nearby for walking, biking, and enjoying nature. Close to schools and shopping. Home backs directly onto the track and field of Maplewood Secondary School, offering a peaceful and private setting. Available January 1, 2026. Don't miss the opportunity to fall in love with where you'll live! (id:60083)
Dreamhouse Ottawa Inc.
22 Mount Pleasant Avenue
Ottawa, Ontario
Just steps from the Canal, this beautifully renovated & reconstructed 3-bedroom residence combines charm, comfort & incredible long-term potential. What truly sets this property apart is its expansive 50 ft frontage - a rarity in this sought-after neighbourhood. Few opportunities like this exist, and even fewer come with the added benefit of preliminary concept drawings & survey confirming the ability to construct a three-storey, 5,000 sq. ft. home without the need for a Committee of Adjustment. Whether you choose to enjoy the home as-is or plan for future redevelopment, the possibilities are exceptional.Inside, the home offers a warm and inviting layout. The custom kitchen features a farmhouse-style porcelain sink, quartz, high-end stainless appliances & a picture window with views of the mature backyard. A screened-in porch provides a relaxing retreat where you can enjoy summer evenings, while the living and dining rooms divided by elegant glass pocket doors are ideal for both everyday living & entertaining. The living room is further enhanced by a classic wood-burning fireplace with custom herringbone surround.Character maple hardwood and slate flooring flow throughout the main & second levels, complemented by heated flooring in the foyer, kitchen, and main bathroom. Upstairs, three comfortable bedrooms share a spa-like bathroom with double sinks, heated floors, and a walk-in steam shower. The private backyard is equally appealing, offering southern exposure, a hot tub, and a detached garage. Set on a picturesque, tree-lined street, the home is within walking distance to fine dining, Lansdowne Park, the Glebe as well as being located within one of the most recognized schools districts. With extensive renovations already completed this property is fully move-in ready. At the same time, the sheer size of the lot and the rare development flexibility make it an outstanding investment in one of Ottawas most desirable urban communities. (id:60083)
Engel & Volkers Ottawa
222 North Road
Drummond/north Elmsley, Ontario
Peace and tranquility coupled with convenience and privacy are awaiting you and your family; welcome to the Pines! This classic country side-split is nestled amongst mature trees on a 2.0 -acre lot strategically located between Heritage Perth and the town of Smiths Falls in an established subdivision with paved road and natural gas. This beautiful home welcomes you with a park like setting and the multiple levels are perfect for growing families and/or multi-generational living. With 6 bedrooms in total; 3 on upper level, 3 on the lower level, this lovely home features bright and spacious kitchen, living and dining room with walk-out to beautiful backyard oasis with sprawling composite decking complete with storage below. Beautiful open recreation room with cozy wood stove and expansive living space on lower level, also includes rough in for additional kitchen to provide completely separate living space. This home's efficiency outperforms its footprint with very economical heat/cooling and hydro costs for a home of its size. Boasting beautiful landscaping; this meticulously maintained home is a true gem! (id:60083)
Coldwell Banker Heritage Way Realty Inc.
14 Belton Avenue
Ottawa, Ontario
A rare offering in prestigious Crossing Bridge, this 5 bdrm, 4 bath residence is a showcase of timeless craftsmanship, modern comfort, and over $550K in curated upgrades. Offering approx. 3,860 sq.ft. + fin. basement, this residence features a grand entrance opening to expansive great rm w/ 9-ft ceilings, elegant wainscoting, bespoke crown moldings & stately wood-burning fireplace, leading to landscaped priv. oasis w/ heated saltwater pool, new equipment (2024), new liner, steel steps & $140K in prof. landscaping + new driveway. Gourmet kitchen is a modern luxury showpiece w/ 9-ft island, quartz counters, state-of-the-art appliances, custom cabinetry & striking corner windows, complemented by refinished hardwood, new staircase w/ wrought iron details, pot lights & new laundry rm w/ built-ins & stacked washer/dryer. Formal dining rm exudes sophistication, ideal for unforgettable gatherings. Upstairs, opulent primary retreat offers a custom walk-in closet & spa-inspired ensuite with heated floors, oversized shower, double vanity and refined finishes. Additional sprawling guest suite features its own 4-piece en-suite, while additional bedrooms are generous in size, each updated with hardwood and oversize closets. Main bath fully renovated with double vanity, tub, plumbing and electrical for modern comfort. Finished basement designed for relaxation and entertainment, boasting a custom media unit, shiplap, Napoleon fireplace, pool table and new egress window. Additional highlights include a new front door, security cameras, smooth ceilings, updated lighting, blown-in attic insulation, professional painting, custom window coverings, window cleaning & duct cleaning. Recent essentials: HWT (2022), Furnace (2020), Roof (2018), AC (2018), Central Vac & Sump Pump. This home offers exceptional value for the level of craftsmanship and thoughtful upgrades throughout. A true MUST-SEE for those seeking Luxury, Comfort, and timeless Elegance. (id:60083)
Engel & Volkers Ottawa
1969 Sunland Drive
Ottawa, Ontario
Welcome to this well-maintained 2-storey home featuring hardwood flooring throughout the main level and a bright, inviting kitchen with direct access to the backyard perfect for indoor-outdoor living. The main floor offers a functional and flowing layout, seamlessly connecting the living, dining, and kitchen areas with a cozy gas (as-is) fireplace. Upstairs, you'll find brand new carpet (2025) and three generously sized bedrooms, all with cozy carpeting and a full main bathroom. The spacious primary bedroom includes a cheater ensuite and a walk-in closet for added convenience and comfort. The full, unfinished basement provides a blank canvas and a egress window making it ready for a future bedroom or other customization and extra storage space. Step outside to enjoy a fully fenced backyard offering optimal privacy, complete with a deck for relaxing or entertaining, and a separate shed for additional storage. This home is move-in ready with room to grow don't miss your opportunity to make it yours! New eavestrough 2023 New Garage door 2024 (id:60083)
RE/MAX Delta Realty Team
209 Des Violettes Street
Clarence-Rockland, Ontario
Welcome to this stunning 2,718 sq. ft. custom-built bungalow with loft, perfectly situated on a spacious corner lot in a highly sought-after, family friendly community. This 7-bedroom, 4-bathroom home seamlessly blends modern elegance with rustic charm, offering an inviting and functional layout. The wraparound covered porch leads into a bright and airy main floor with vaulted ceilings and an abundance of natural light. The gourmet kitchen is a chefs dream, featuring quartz countertops, floor-to-ceiling cabinetry, a large island, high-end stainless steel appliances, a breakfast bar, and a walk-in pantry, all flowing effortlessly into the dining and living areas. A cozy reading nook and a double-sided gas fireplace add warmth and character to the space. The luxurious master suite boasts a walk-in closet and a spa-like 5-piece ensuite with a soaker tub and double-sided fireplace. The fully finished basement offers an in-law suite, three additional rooms, a wet bar, and a fireplace, providing ample space for extended family. A heated three-car garage, parking for 10+ vehicles, and two 30-amp plugs for trailers add to the home's convenience. Located in a vibrant community with direct access to bike paths and ski-doo trails, this exceptional home offers the perfect balance of comfort, style, and outdoor living. Don't miss your chance to own this one-of-a-kind property! (id:60083)
Royal LePage Performance Realty
196 Powell Avenue
Ottawa, Ontario
If youre seeking a premier investment in one of Ottawas most prestigious rental markets, this Glebe property is the opportunity you've been waiting for. A rare live-in-investment, this tastefully updated triplex offers the perfect balance of square footage, luxury finishes, and unbeatable location. The penthouse is a sprawling three-bedroom unit with sun-drenched living space and a private balcony. The second floor is a stylish two-bedroom, two-bath unit with generous proportions, sleek finishes, and its own outdoor space. The main floor stands out as a two-level, three-bedroom, three-bath unit that is perfectly suited for multi-generational living, offering the kind of flexibility and space that families value most. The basement adds even more versatility with a kitchenette and full bathroom, making it an excellent in-law suite or extended family option for those choosing to live on-site.Every suite is equipped with in-unit laundry and private balconies or patios, and the home is filled with natural light. Residents can also enjoy a landscaped green space at the rear and a welcoming patio at the front. Located in the heart of The Glebe, just steps to Lansdowne, boutique shops, cafés, and the Canal, this property commands high rents with ease while offering incredible lifestyle value. Whether you're an investor seeking a blue-chip addition to your portfolio or an owner-occupier looking to live in luxury while generating strong rental income, this property checks every box. (id:60083)
Exp Realty
254 Ormiston Crescent
Ottawa, Ontario
Welcome to 254 Ormiston Crescent, located in the desirable new Crown of Stonebridge community! This stunning 3-bedroom + den, 2.5-bathroom corner unit offers an open-concept layout flooded with natural light, thanks to its many large windows. Step inside to find a modern and inviting foyer that opens into a beautifully designed main-floor living area. The stylish L-shaped kitchen is a chefs dream, featuring granite countertops, an oversized breakfast island, generous cupboard space, and brand-new stainless steel appliances. Enjoy seamless views into the bright great room with a cozy fireplace, plus a versatile den/flex space perfect for a home office or playroom.Upstairs, retreat to the spacious primary bedroom overlooking the backyard, complete with a walk-in closet and a luxurious ensuite bathroom boasting a freestanding tub and separate glass shower. The second floor also includes two well-sized additional bedrooms, an upgraded full bathroom, and a convenient laundry area.The finished lower level provides a large recreation room, a handy office nook, and plenty of storage.Don't miss your chance to live in this exceptional home in one of the city's fastest-growing communities. *Some images virtually staged.* (id:60083)
Century 21 Action Power Team Ltd.
704 Brian Good Avenue
Ottawa, Ontario
Welcome to this stunning executive townhome offering 2,170 sq. ft. of beautifully designed living space, thoughtfully finished from top to bottom. From the moment you step inside, you'll feel right at home in this model-quality property that blends elegance, comfort, and modern functionality. The open-concept main floor is bathed in natural light and features a spacious mudroom/storage area, sleek hardwood flooring, and a gorgeous hardwood staircase with wrought iron spindles. The heart of the home is a contemporary two-tone kitchen, complete with stainless steel appliances, quartz countertops, a large walk-in pantry, and elegant cabinetry perfect for everyday living and entertaining. Upstairs, you'll find two generously sized front bedrooms with large windows, a convenient second-floor laundry area, and a modern main bath. The primary bedroom is a true retreat, offering a walk-in closet, and a spa-inspired ensuite featuring double sinks and a walk-in glass shower. The finished basement provides a cozy, sunlit family space ideal for relaxing or hosting movie nights complete with a warm fireplace and calming ambiance. Located just a 10-minute walk to the Rideau River and the bridge to Barrhaven, with easy access to major routes and the LRT, this home is perfectly situated for both convenience and lifestyle. (id:60083)
Listingtime Inc
230 Alice Street
Cornwall, Ontario
This fully furnished, income-generating duplex is now on the market; a true cash-flow machine that shows real pride of ownership. Located just steps from St. Lawrence College, restaurants, and shopping, it's perfectly positioned for steady rental demand. Inside, you'll find recently renovated kitchens and bathrooms, along with updated tile and laminate flooring throughout. Each level features front covered balconies and large enclosed back porches, plus a fully fenced yard. The garage and oversized driveway easily fit up to 7 vehicles. The main floor is heated by a forced-air gas furnace (2014), while the upper level runs on electric baseboards and a supplemental electric heater. Two owned gas hot water tanks service the building. Currently rented by the room, this property generates $4,800/month ($57,600 annually, all inclusive of utilities and internet). A turnkey investment opportunity with strong income from day one. (id:60083)
RE/MAX Hallmark Realty Group
3 North Ridge Manor
Carleton Place, Ontario
Great opportunity to move to the popular development of Northridge Manor! This well-constructed home is designed with comfort, efficiency, and style in mind. Built to be very economical to operate, the property blends smart design with inviting living spaces. Inside, the home features a loft-style upper level dedicated to a spacious primary suite. This retreat includes a large walk-in closet, a full 4-piece ensuite bath, and a cozy sitting/reading area tucked beneath a dormer window that fills the space with natural light, it's the perfect spot to relax with a book or enjoy morning coffee. The main floor living room impresses with soaring cathedral ceilings and a huge bay window, offering an abundance of natural light and a warm, welcoming atmosphere. This open and airy space makes an ideal setting for entertaining guests or simply enjoying quiet evenings at home. A convenient inside entry from the garage provides direct access into the house as well as to the backyard, making daily routines easy and efficient. The fully finished lower level extends the homes living space with thoughtful functionality. Here you'll find a third bedroom, office/den, laundry area, and a handy 3-piece bathroom. This level is perfect for overnight guests, a home office, or a private space for teenagers. Outdoors, the property truly shines with a manicured backyard and fully landscaped gardens. Whether you enjoy summer barbecues, tending to flower beds, or simply relaxing in a peaceful setting, the yard is designed for both beauty and ease of maintenance. Flooring throughout the home includes linoleum and wall-to-wall carpet, blending practicality with comfort. This home combines modern convenience, low-maintenance living, and timeless design in one of the areas most desirable communities. Northridge Manor is a popular development known for its welcoming atmosphere and well-kept homes, 3 North Ridge Manor is always spotless! (id:60083)
Coldwell Banker Heritage Way Realty Inc.
3 Briarcliffe Drive
Ottawa, Ontario
New roof installed - July 2025, with 20-year warranty. Located in the prestigious Rothwell Heights, this stunning house offers the perfect combination of spacious living, privacy, and natural beauty. Set on a beautifully landscaped lot surrounded by mature trees, this home provides an ideal retreat while still being close to all the amenities Ottawa has to offer. The main floor features a spacious kitchen with dining and living areas, creating a perfect space for family gatherings and entertaining. Large windows offer beautiful views of the serene backyard, bringing the outdoors in and filling the space with natural light. The upper level includes 3 bedrooms, with the primary bedroom offering a spectacular view of the garden, making it a peaceful retreat. The other two bedrooms are cozy and comfortable, ideal for family or guests. The upper level also features 2 bathrooms. The lower walk-out is a true highlight, featuring 2 additional bedrooms and 2 full bathrooms. This level is perfect for guests or multi-generational living, offering a sense of privacy while being connected to the main floor. It also includes a large, cozy family room with access to the backyard through French doors, extending your living space into the outdoors. A wood fireplace completes the space, making it ideal for relaxed evenings and social gatherings. The backyard is perfect for outdoor entertaining or simply relaxing, with plenty of space for gardening or enjoying nature. Whether you're unwinding on the patio or enjoying the lush greenery, this home offers an unparalleled sense of tranquillity, offering both privacy and a connection to nature. This exceptional home in Rothwell Heights provides a rare opportunity to live in one of Ottawa's most desirable areas, offering both luxurious living spaces and a private, peaceful setting. (id:60083)
Royal LePage Integrity Realty
3280 California Avenue
Windsor, Ontario
Beautiful raised ranch on a quiet south Windsor street. Positioned in a highly sought after location. Located next to Oakwood Conservation area and Capri Recreation Centre. Next to Plenty of walking trails. This home is equipped with monitored alarm and surveillance camera system. includes battery back up sump pump system with inground sprinkler system. Grounds are fully landscaped with inground sports pool, (new liner 2023) 4 season sun room off the kitchen with a grade entrance cold room pool house pool heater/change room basement finished with Acai floors, billiards room, theater room gas fireplace, built in theater sound system speakers and controls in every room office with French doors, large laundry Schools both public Catholic and French UofW ST Clair By HWY 401 Bridge to USA. (id:60083)
Comfree
492 River Road
Mississippi Mills, Ontario
Nestled in the picturesque town of Appleton, this breathtaking stone home sits on 1.4 acres of gorgeous grounds directly across from the Mississippi River. Steeped in history and charm, it showcases original hardwood floors, soaring ceilings, deep window sills, and intricate period details that create a timeless sense of elegance. The primary suite above the kitchen, complete with an ensuite, makes this home ideal for large families. The main residence offers three additional bedrooms, a spa-inspired bathroom, a formal dining room, living room, office, and cozy sitting room, all complemented by generous storage throughout. The heart of the home is the eat-in kitchen, featuring stainless steel appliances, soapstone counters, and a gas fireplace that once served as the original cooking hearth and bake oven. From here, a breezeway connects seamlessly to the main living areas. Enjoy peaceful mornings listening to the river rapids from the wraparound covered verandah, or unwind with a book in the enchanting English cottage garden. A newly added loft space above the garage offers even more versatility; perfect for extra storage, a studio, or a creative retreat. Lovingly maintained and thoughtfully updated, this rare gem combines old-world charm with modern comfort. Ideally located just minutes from Carleton Place and Almonte, with easy highway access, for a short commute to Kanata and downtown Ottawa! (id:60083)
Royal LePage Team Realty
149 Minikan Street
Ottawa, Ontario
Welcome to 149 Minikan Street, a beautiful 4-bedroom, 5-bathroom detached home in the highly sought-after community of Findlay Creek. Built in 2021, this home offers over 2,300 sq. ft. of above-grade living space with a modern open-concept layout and stylish finishes throughout. The main level features hardwood flooring, a spacious living and dining area with patio doors to the backyard, and a bright family room complete with a natural gas fireplace. The chef-inspired kitchen is designed with a built-in range and oven, stainless steel appliances, an oversized island with a breakfast bar, and plenty of storage. Upstairs, each bedroom enjoys its own connected bathroom, including the primary suite with a generous layout, walk-in closet, and private ensuite. The convenience of second-floor laundry adds to the thoughtful design. The fully finished lower level provides a large recreation room, an additional bathroom, and an oversized storage room, perfect for families needing extra space. With an attached 2-car garage offering inside entry and a private double driveway, there is parking for up to six vehicles. Located close to schools, shopping, parks, and transit, this home combines comfort and convenience in one of Ottawas most popular neighbourhoods. (id:60083)
Solid Rock Realty
714 Regiment Avenue
Ottawa, Ontario
Discover the perfect blend of elegance, comfort, and convenience in this Valecraft-built Orchid II model, offering nearly 1,850 sq. ft. of thoughtfully designed living space in the sought-after Soho West community. Step into the welcoming sunken foyer, complete with stylish tile flooring, a powder room, and direct access to your attached garage. The main level impresses with its 9-ft ceilings, rich hardwood floors, and crown molding, creating a refined backdrop for everyday living and entertaining. The chef-inspired kitchen features an abundance of cabinetry, generous counter space, stainless steel appliances, a convenient breakfast bar, and a sliding patio door that leads to your private, fully fenced backyard. Upstairs, retreat to your luxurious primary suite with a spacious walk-in closet and a spa-like 4-piece ensuite bathroom. Two additional bright and airy bedrooms, a full family bathroom, and a dedicated second-level laundry complete this well-planned floor. The full & finished lower level offers incredible versatility with a large family room, home office/storage space, and an additional full 3-piece bathroom perfect for overnight guests or a teen retreat. All this, ideally located just steps from parks, schools, shops, and public transit in one of Ottawa's most desirable neighborhoods. Executive living, family-friendly comfort, and modern design, this home truly has it all! (id:60083)
RE/MAX Affiliates Realty Ltd.
209 Hannah Street
Ottawa, Ontario
Discover this beautifully renovated legal duplex featuring two expansive apartments, each unit features modern finishes, A/C and are ideally located just minutes from downtown. The upstairs 2-bedroom apartment, rented month-to-month at $2,201.25, offers a large eating kitchen, a spacious living room with a gas fireplace and two bathrooms including a private ensuite off the primary bedroom. The upstairs apartment also features a large private deck off the primary bedroom. The main floor 3-bedroom apartment is rented at $2,600 a month starting October 15, 2025. The large primary bedroom offers access to a large private deck. Both have the luxury of in-suite laundry. Tenants are responsible for their own natural gas and hydro. This property presents an exceptional opportunity for both investors and owner-occupiers alike. (All room sizes are estimated). (id:60083)
Royal LePage Integrity Realty
246 Byron Avenue
Ottawa, Ontario
Where Luxury, Location, and Lifestyle Converge. Discover this New York Brownstone inspired home in the vibrant heart of Westboro. Step inside and you're greeted by a striking staircase, seamlessly blending living and entertaining space. The upper level is breathtaking, with 10' ceilings, 10' Pella windows, and a designer kitchen featuring a 9' Quartzite island, top-tier Fisher & Paykel appliances, and custom RH hardware. Step outside to your private rooftop terrace with panoramic views of the serene Byron landscape. Custom walnut millwork and white oak floors add warmth and sophistication. The primary suite is a true retreat, with floor-to-ceiling windows and a beautifully appointed ensuite. The lower level features a secondary dwelling unit, currently operating as a successful Airbnb, earning up to $9k/month, with 9' ceilings, designer finishes, large windows, and a private outdoor terrace. This exceptional home redefines modern luxury, blending urban elegance with sophisticated design. (id:60083)
Engel & Volkers Ottawa
196 Daventry Crescent
Ottawa, Ontario
Welcome to 196 Daventry Crescent, a charming 2+1 bedroom townhome nestled in the heart of Barrhaven's sought-after Longfields community, just steps from top-rated schools, parks, and transit. This bright and stylish home features hardwood flooring throughout both the main and second levels, a gas-range kitchen with quartz countertops and tile backsplash, and a stunning open-concept design with a loft that overlooks the living room. The finished lower level adds a versatile third bedroom or rec space. Enjoy the peaceful, private backyard with no rear neighbours, interlock patio, garden beds, and a storage shed, perfect for outdoor living. Complete with a single garage and two additional parking spaces, this beautifully maintained home blends comfort, convenience, and character in one of Barrhaven's most family-friendly neighbourhoods. (id:60083)
Exp Realty
4310 Armitage Avenue
Ottawa, Ontario
Welcome to your year-round waterfront home on the Ottawa River, just 30 minutes from Kanata. 4310 Armitage Avenue, welcomes you. This 3-bedroom, 2.5-bath home features high ceilings, beautiful maple hardwood floors throughout, a spacious primary bedroom, complete with a five-piece ensuite and large walk-in closet. Head upstairs to the third floor, where your all-in-one bonus space; an office, den, or recreation room, has you covered! Head back down to the main floor where the semi wrap-around deck and sunroom, set the stage for stunning, sunset-facing views over the water. Recent upgrades include a new GAF asphalt shingle roof (2021), Furnace and A/C both NEW September 2022. Close proximity to Eagle Creek Golf Club, Port of Call Marina and many elementary and secondary schools. Whether you're looking for a full-time residence or a year-round getaway, this Dunrobin property blends lifestyle, comfort, and convenience in one exceptional package! (id:60083)
Royal LePage Team Realty
2266 Prospect Avenue
Ottawa, Ontario
Luxury, Location, and Lifestyle Welcome to Alta Vista! Experience the perfect blend of luxury, functionality, and location at 2266 Prospect Avenue. Nestled in the highly sought-after Alta Vista neighbourhood, this elegant 4-bedroom home offers over 4,000 sq. ft. of beautifully finished living space, perfect for families, professionals, or multi-generational living, just minutes from The Ottawa Hospital campuses, CHEO, and Riverside Hospital, as well as top-rated schools and parks. The main level showcases smooth, flat ceilings with a modern finish throughout, hardwood and tile flooring, and an impressive chefs kitchen with a massive granite island, high-end stainless steel appliances, abundant cabinetry, and a seamless flow into the spacious main living area with pot lights, creating an ideal space for gatherings and entertaining. A cozy family room with a gas fireplace, a formal dining room, and a versatile home office/den complete this level. Upstairs, the primary suite is a private retreat with double walk-in closets and a spa-like 5-piece ensuite, complemented by three additional spacious bedrooms, a full bath, and a large laundry room for ultimate convenience. The professionally finished lower level is a SHOWSTOPPER, offering a full kitchen, a generous recreation room, and a flexible bonus room ideal as a gym, playroom, or theatre, perfect for extended family, guests, or entertaining. Enjoy the beautifully landscaped front and back yards, enhanced with interlocking stone patios, perfect for summer gatherings or quiet evenings. Live the Alta Vista lifestyle, with tree-lined streets, a strong sense of community, and unmatched convenience with quick access to downtown, public transit, and the airport. This home is quality and luxury throughout, ready to impress even the most discerning buyers. Designer furnishings have been curated for this home and may be purchased separately. Contact the listing agent for details (id:60083)
RE/MAX Hallmark Realty Group
219 John Street N
Arnprior, Ontario
Built in 1860, this remarkable all-brick home blends historic character with modern updates, offering the best of both worlds. From the moment you arrive, the striking red brick exterior and charming corner-lot presence welcomes you to this stunning home. Inside, you'll find four spacious bedrooms, two bathrooms, and an interior that has been thoughtfully designed to suit modern living while preserving the homes historic character. This includes refinished original hardwood flooring, an updated kitchen with white cabinetry, quartz countertops, wood accents and an added main floor powder room. The bright and welcoming sunroom is the perfect spot to relax with your morning coffee, enjoy a book, or take in the changing seasons.This homes beautifully updated interior showcases warmth and charm at every turn, offering a comfortable backdrop for both everyday life and entertaining. Outdoors, the fenced yard provides privacy and plenty of space for gardening, play, or gatherings with family and friends. Perfectly situated, this property is just minutes from Arnprior's vibrant town centre the hospital, scenic marina, and a variety of restaurants and shops. With its unique history, prime location, and carefully curated updates, this is a great opportunity to own a true Arnprior gem. (id:60083)
Engel & Volkers Ottawa
7 - 325 Elite Private
Ottawa, Ontario
This spacious and versatile 2-bedroom condo offers a rare loft-style design with multiple living spaces, perfect for today's flexible lifestyle. Bright and airy, the main level features an open-concept kitchen, dining, and living area with oversized windows that fill the space with natural light. The open loft design adds character and provides a wonderful vantage point that overlooks the lower level. Convenient in-unit laundry is also located on this floor. Downstairs, you'll find a second living room ideal for a family room, media space, or home office, along with two comfortable bedrooms and a full bathroom. This level also offers plenty of storage, ensuring functionality meets style. The thoughtful floor plan creates a natural separation between entertaining and private spaces, making it both practical and inviting. With one parking space and low-maintenance condo living, this home is ideal for first-time buyers, professionals, or those looking to downsize without compromise. Nestled in the desirable community of Barrhaven, you're just minutes from schools, shopping, restaurants, parks, and public transit, providing both convenience and lifestyle at your doorstep. (id:60083)
RE/MAX Hallmark Realty Group
53 Spruce Street
Ottawa, Ontario
Exceptional investment opportunity in a sought-after location between Little Italy and Chinatown. This well-maintained triplex offers two spacious 2-bedroom units and one 1-bedroom unit, each with hardwood flooring and generous layouts. The second-floor unit features a large private balcony, perfect for outdoor enjoyment. Tenants enjoy easy access to vibrant shops, diverse restaurants, and convenient public transit, making it an attractive rental location. A solid addition to any portfolio, with strong rental potential and well-sized units. 48 hours irrevocable on all offers. Rental is currently managed by Sleepwell Management. (id:60083)
Royal LePage Performance Realty
2465 Marchurst Road
Ottawa, Ontario
Welcome to this exceptional custom-built estate set on 3.75 private acres in Kanata North. Offering over 4,600 sq ft. of beautifully finished living space, this 5+1 bed, 5 bath home combines timeless craftsmanship with modern efficiency. A welcoming front porch and screened verandas lead to an elegant interior with hardwood floors, exposed brick accents, and abundant natural light. The main floor includes formal living and dining rooms, a spacious family room with a stone fireplace, a gourmet chef's kitchen with a centre island, a walk-in pantry and a breakfast nook, plus a private office and a convenient bedroom with a full bath. Upstairs, the luxurious primary retreat features a spa-inspired ensuite and walk-in closet, along with three additional bedrooms, two full baths, and laundry. The lower level offers a vast recreation room, a guest bedroom, a bath, and ample storage. Built to commercial-grade standards with triple-pane windows and geothermal heating/cooling with radiant floor distribution, significantly more efficient than traditional systems and 1G high-speed internet available! Outdoors, enjoy multiple decks, two screened porches, a circular driveway, an oversized 3-car garage, and parking for 20+. Surrounded by trees yet minutes to Kanata's tech park, shopping, schools, and trails, this rare retreat blends privacy, sustainability, and sophistication. Make your new address now! (id:60083)
Tru Realty
7117 Quinnfield Way
Ottawa, Ontario
Backing onto Andy Shields Park this wonderfully updated 4 bedroom, 3 bath 2 storey has no rear neighbours, and is surrounded by green space, sports fields, family parks, an off-leash dog park, trails and Shields Creek. The updated Dining Room, Kitchen, Breakfast area, and Family Rooms all overlook the park-like backyard. This extensively treed yard has Southern exposure, a multi-level cedar deck, Koi pond, multiple gardens, a fire-pit and a large storage shed. The Main floor also has a living room, mud room, 2 pc bathroom and a bright office complete with custom built-ins. The 2nd floor has hardwood throughout There is a sun-filled primary bedroom with custom closets and a fully renovated ensuite, 3 family bedrooms and a renovated family bath.New (March 2024) Lennox High effiicency furnance, heat pump and smart thermostat. Please see the list of extensive upgades in the attachments. (id:60083)
Royal LePage Team Realty
4620 Appleton Side Road
Mississippi Mills, Ontario
10 acres close to Almonte with barn that has 5-6 box stalls and open covered area to protect animals. Current owner most recently had horses, goats and a pig. Home is a full 4 bedroom on second floor with a large open kitchen opening into eating area and living room. Large screened in gazebo off kitchen and full deck overlooking the grand back yard with above ground pool, oversized garden shed, barn and different paddock areas. This great home has had recent renovations done to both upstairs bathrooms and a custom stair lift was installed. Main level also includes a home office and family room with electric fireplace. The lower level boasts a large recreation room for further enjoyment. Heat pump for air conditioning and heat. Extensive LED lighting throughout home and the soffit at front as well as floodlights to illuminate the home in the evening! (id:60083)
Coldwell Banker Heritage Way Realty Inc.
474 Sterling Avenue
Clarence-Rockland, Ontario
Coming Soon! Introducing 474 Sterling Avenue! Nestled in the picturesque landscape of Rockland, this brand-new 3-bedroom home is a masterpiece of modern architecture, offering a perfect blend of luxury and comfort. Located in a thriving community with excellent amenities, schools, and a strong sense of community, this property is the essence of fine living. Sitting on a generous lot with a stunning exterior and modern interior, upstairs you will discover three great sized bedrooms, each with its own unique charm. Beautiful bright kitchen with quartz counters, a chimney hood fan and walkin pantry. The primary bedroom features a large walk-in closet and a luxurious ensuite boasting a glass shower. The remaining two bedrooms are equally spacious, perfect for accommodating family members or guests. A well-appointed family bath with modern fixtures. Cap this off with a two-car garage to make this your forever home and experience the best of Rockland! Property will be paved. Full Tarion New Home Warranty. (id:60083)
RE/MAX Hallmark Realty Group
935 Goren Avenue
Ottawa, Ontario
Take a moment to explore 935 Goren Ave, a delightful 3-bedroom, 2-bath bungalow that truly stands out! Offering spacious living areas and an abundance of natural light, the tile floors contribute to a warm and welcoming feel. The private backyard provides the ideal space for both relaxation and entertaining. Recent upgrades enhance the homes appeal, including a fully renovated bathroom and fresh new flooring, giving the home a contemporary, updated look. The freshly painted interior brightens up the entire space. The kitchen comes equipped with brand-new stainless steel appliances. A standout feature of this property is the basement unit with its own separate entrance, offering extra privacy and flexibility. Whether you choose to use it as an in-law suite, rental unit, or additional living space, it adds excellent value to the home. Situated on a corner lot, the property offers plenty of potential. Elmvale Acres is a highly desirable neighborhood with close proximity to shops, restaurants, parks, and schools. Don't miss out on the opportunity to own this amazing bungalow in such a sought-after location. (id:60083)
Power Marketing Real Estate Inc.
543 Mcleod Street
Ottawa, Ontario
543 McLeod Street offers a rare turnkey four-unit brick property in Ottawa's high-demand Centretown, ideal for investors seeking stable rental income and minimal ongoing maintenance. Owned and cared for by the same landlord since 2003, the building has been meticulously maintained and upgraded for longevity and compliance. All four self-contained units are bright, well-kept, and tenant-appealing, each with separate hydro and egress provisions. The building has two 1-bedroom and two 2-bedroom layouts, all with in-unit laundry, full kitchens with granite, and gas fireplaces. Upgrades include stone restoration (2015), brick restoration (2024), foundation waterproofing (2020 & 2022), a rebuilt front porch (2021) and staircase, a paved driveway, and professional landscaping with river stone accents. The property provides private driveway access and parking for at least four vehicles at the rear. Unit 1 is a wonderful 2-bedroom apartment modernized in 2012, offering a modern kitchen with black granite counters and an open living area. Unit 2, located on the second level and modernized in 2021, is a spacious two-bedroom with an updated bathroom and access to the front porch. Unit 3, modernized in 2009, is a very bright and airy one-bedroom apartment that occupies the full top floor and has a private entrance and skylight. Unit 4, found on the lower level and modernized in 2022, has one bedroom with a separate entrance and abundant natural light. With strong tenant appeal, low maintenance requirements, and a prime central location, 543 McLeod Street is a solid addition to any investment portfolio. (id:60083)
Engel & Volkers Ottawa
4 Cadence Gate
Ottawa, Ontario
Welcome to 4 Cadence Gate, a detached 2 car garage 3 bedroom home plus den, on a fully fenced lot! The main level is designed with family in mind. Living and dining rooms offer plenty of space to entertain and feature gleaming Brazilian hardwood, crown moulding/wainscotting. Bright kitchen with white cabinetry, granite counters, island, and quality appliances, double oven. South facing patio door allows plenty of sunlight and leads to large fenced yard with large patio. Family room w/ cultured stone fireplace and custom millwork gives a cozy feel. Brazilian hardwood continues on 2nd level, primary bedroom w/ large walk in closet and ensuite bath, 2 generous sized bedrooms and full bathroom. Finished basement adds extra living space with large recreation room, separate enclosed den/bedroom with window. 2019 Furnace. Walk to many amenities; Superstore, shopping, & parks! Property is rented for 2818.75/month + utilities. Lease end March 31 2026. (id:60083)
RE/MAX Hallmark Realty Group
1020 Moore Street
Brockville, Ontario
Welcome to 1020 Moore Street. This semi-detached home is ideally located in Stirling Meadows, Brockville, with easy access to Highway 401 and a range of nearby shopping and amenities. The Thornbury 4-Bedroom model by Mackie Homes offers approximately 1,868 square feet of thoughtfully designed living space, showcasing quality craftsmanship throughout. The main level is bright and filled with natural light, offering clear sightlines throughout. From the living and dining room, step outside to the deck and backyard, creating an inviting space for relaxing or entertaining. The kitchen combines style and functionality with stone countertops, a convenient pantry, and a centre island that is perfect for gathering. A powder room and interior access to the oversized single garage complete the main floor. Upstairs, the primary bedroom includes dual closets and an ensuite bathroom. Three additional bedrooms, a full bathroom, and a dedicated laundry room finalize the second floor. This property is currently under construction. (id:60083)
Royal LePage Team Realty
1007 Acoustic Way
Ottawa, Ontario
Sophisticated, Quality-Built Townhouse by Cardel Homes situated in the highly desirable Riverside South Community. This 1 YEARS NEW (2024 Jun) ASPEN Mode offers 2,246 sq ft of Living Space. Inside it has 3 Bedrooms + Main Level Flex Room / Office + LOFT + 3 Bathrooms + Finished Basement and MUCH MORE. The Open-concept 9' ceiling Main level begins with a welcoming foyer, access leading to the Spacious Formal Dining Area. The Great Room comes with a fireplace and with oversized windows provides an abundance of natural light to flow through. The Special Bonus Flex Room is perfect for home office. Chef-Style Kitchen with Stainless Steel appliances, Oversized Centre Island, Breakfast Bar and tons cabinets for storage needs. Upper level is also impressive. Begins with the bright and airy LOFT area, can be used as a Family Room or Game Room. The primary suite offers a luxurious spa-like ensuite and oversized walk-in closet. Two additional Bedrooms, a Laundry Room and a main bath to complete the upper level. Finished basement level with additional living & storage space. Prime Location: Walking distance to Parks, also surrounding by new schools. This home offers convenience and a great community atmosphere. (id:60083)
Home Run Realty Inc.
814 Mochi Circle
Ottawa, Ontario
Welcome to your next comfy, solid place to settle in and make your own! This townhouse located in the heart of Barrhaven, offering over $40,000 in high-end enhancements. The main level features elegant hardwood flooring, soaring 9-foot ceilings, and a cozy gas fireplace that sets a warm, inviting tone. The modern kitchen is both functional and sleek, equipped with quartz countertops, stainless steel appliances, a bright breakfast area, and direct access to the private rear yard ideal for entertaining or relaxing. Upstairs, you'll find three spacious bedrooms, including a primary suite with its own ensuite bathroom, a shared full bathroom, and convenient second-floor laundry. The fully finished basement expands your living space offering a versatile rec room or media area and an additional 3-piece bathroom, perfect for guests or family hangouts. With ceramic tiles in wet areas and soft wall-to-wall carpeting upstairs, this home offers a perfect blend of comfort and practicality. Ideally situated near public transit, top-rated schools, shopping, parks, highways, Stonebridge Golf Course, and the Minto Recreation Complex, this move-in-ready home combines location, lifestyle, and value in one of Barrhaven's most sought-after communities. All measurements are approximate. (id:60083)
Exp Realty
549 Osmond Daley Drive
Ottawa, Ontario
Nestled on a quiet cul-de-sac in the prestigious West Lake Estates neighbourhood, this 2017-built 2-storey home offers over 4,500 sq.ft. of living space on a serene 2-acre treed lot with no rear neighbours. A beautiful interlock walkway welcomes you to a home designed for both comfort and elegance. Inside, the main and second floors feature 9-ft ceilings, including warm maple hardwood on main floor, while oversized windows fill each room with natural light. The impressive 18-ft family room ceiling creates an airy, grand atmosphere, complemented by a modern tiled gas fireplace. The white kitchen boasts striking grey-veined granite countertops, a large island, gas cooktop, wall oven, and direct access to the back deck, perfect for BBQing and entertaining in your quiet, private backyard. Off the kitchen, a practical mudroom and laundry room add everyday convenience. Upstairs, the open staircase overlooks the family room below. Three generously sized bedrooms share a stylish full bathroom, while the expansive primary suite offers double-door entry, a spacious walk-in closet, and a 5-piece ensuite with a stand-up shower, soaker tub, and double vanity. The fully finished basement extends your living space with a fifth bedroom, 3-piece bathroom, spacious family room, stylish theatre room with wet bar, an additional smaller spare room currently used as a workout space, and two extra storage rooms. Close to 417, Tanger Outlets, Carp Village and more! Furnace (2023), Ecoflo Septic System (id:60083)
Coldwell Banker Coburn Realty
1098 Clyde Avenue
Ottawa, Ontario
This turnkey investment opportunity presents an income-generating duplex with a bonus unit, perfectly situated in the sought-after Merivale/Baseline corridor. Nestled on a quiet dead-end street, the property is spacious, well-maintained, and offers both strong rental income and excellent future potential. The second floor hosts a large three-bedroom unit, freshly painted and featuring newly renovated hardwood floors. Tenants enjoy the benefits of a private backyard, gas heating, free parking, and ample storage. Adding to its versatility, the property also includes a non-conforming basement unit that offers additional flexibility or potential rental income. Positioned directly across from a park with scenic walking and biking trails, this location is highly attractive to renters. Its also just minutes away from shopping, schools, restaurants, transit, and the Queensway, ensuring convenience for all occupants. Currently, the property is fully rented to two long-term tenants who wish to remain, generating over $50,000 in annual rental income. With its low turnover rate and high-demand location, this property is ideal for both seasoned investors and those purchasing their first rental. This is a rare chance to own a cash-flowing property in one of Ottawa's prime neighborhoods, with plenty of room to add future value. (id:60083)
Grape Vine Realty Inc.
760 Aurele Road
Casselman, Ontario
Welcome to your spacious countryside retreat in Casselman! This expansive property on a generous 0.85-acre lot offers a total of 6 beds and 4 baths and is conveniently located close to Casselview Golf and Country Club. The home features cathedral ceilings and a separate loft, which includes a kitchenette with a fridge and its own private entrance through the garage. The fully finished basement is configured as a separate in-law suite, complete with its own private laundry facilities and a private entrance through the back of the property. This versatile layout provides ideal privacy for a multi-generational family or potential rental income. With Casselman experiencing significant growth and a steady rental market, this property presents an excellent investment opportunity. Potential buyers may be able to explore the possibility of commercial re-zoning with the Municipality of Casselman. Buyers should conduct their own due diligence with the municipality to determine the feasibility of any changes to the property's zoning. Recent updates include a new propane furnace (2014), new hot water tank (2014), fresh paint (2023), and new carpet on all stairs (2023). (id:60083)
Exp Realty
845 Pinery Road
Montague, Ontario
Peace and tranquility on nearly four acres of Montague beauty! This high-ranch home has FIVE bedrooms, including two primary suites, making it perfect for larger families, multigenerational living, or working from home. Walk in to a breezeway with direct access to the attached garage and back yard. The open main level features a large living room, dining room and kitchen, all bathed in natural light. Freshly painted with new laminate flooring throughout, there are three spacious bedrooms, including a primary with 4-piece en-suite, and another 4-piece main bath. On the lower level is another large primary suite with walk-in closet and 4-piece en-suite, a huge rec room, and a fifth bedroom. Lower level also has a wood burning stove to keep the house cozy and warm all winter. Outside you'll find your own private wilderness with gardens, forest, and plenty of space for recreation. Get on the ATV and snowmobile for year-round fun. There is a fire pit for socializing any time of year, a play structure for the kids, and even a three-storey tree house! Nestled between Carleton Place and Smiths Falls and with an easy commute to Stittsville, Kanata, and Ottawa, you can have your private rural retreat within reach of the city. (id:60083)
Innovation Realty Ltd.
13708 County Rd 15 Road
Merrickville-Wolford, Ontario
Welcome to this stunning all-stone 5-bedroom, 3-bathroom Energy Star-rated bungalow (2023), blending timeless style with modern comfort, set on a private 2-acre lot just minutes from historic Merrickville. With10ft ceilings on main level and 9ft on lower level. Step inside the beautifully tiled entry and you're greeted with a bright, open layout where the gorgeous chefs kitchen and great room are the heart of the home. Dream kitchen for any cook, custom tall cabinetry, quartz countertops, massive island & breakfast bar, a second sink, plus top-of-the-line stainless appliances. Upgrades include gorgeous light fixtures, beautiful white textured tile backsplash, pot filler tap above stove, and pantry. The great room's 11 ft ceilings, huge windows, stunning hardwood floors, and cozy fireplace create a warm, welcoming space for living and entertaining. The spacious primary suite a walk-in closet and a spa-inspired 5-piece ensuite with a soaker tub and glass shower. Two more bedrooms, plus a flexible room perfect for a home office or den, offer plenty of options for family or guests. A main floor laundry room and a mud room for more functionality. Professionally finished lower level with over 2,000 sq ft, Featuring large family room with fireplace, full kitchen/bar, perfect for hosting gatherings or accommodating extended family. Two additional large bedrooms, full bathroom and a huge rec room complete. Outdoors, unwind in the huge screened-in Muskoka room while taking in beautiful country views, or enjoy the open yard, future pool, gardens, play, or simply soaking in the peace and quiet. Massive 3-car garage tons room for vehicles, storage, etc. Boasting over 4,000 square feet of finished living space, this home offers the perfect blend of quality, comfort, and privacy, just a minutes from the historic rideau river and town of Merrickville with artists, restaurants, shops, dining, waterfall and rideau boat locks. This is truly peaceful paradise, you don't want too miss. (id:60083)
Exp Realty
7595 Snake Island Road
Ottawa, Ontario
New Price! Exceptional family property on 9.9 acres! Four level split home-all brick-5 bedroom- Central air-1.5 baths-Main flr laundry ,family room w/gas FP,,Spacious 2 car garage with EV plug in,Newer 14KW Generac(2023)-(Nat gas)-Chain link fenced rear yard,Rear deck,Interlock drive,Updated water supply,(2018)Garage heater (2023)Nat gas furnace(2019)Kitchen updated approx 6 years,Lovely private treed property with 7 acre mature Red pine plantation.Recent roofing(2021)Newer air conditioning unit,Septic pumped 2024,That's not all! Secondary building"The Honey house" is an additional residence/in-law retreat with double insulated garage/Workshop,All garage doors with electric openers,(Separate well and septic)2 bedrooms-Kitchen-living ,dining and laundry rooms,and 4 pc bath.Building measurements will be available)(Electric heat with separate hydro meter.)Many more details during your visit! Feature sheets available with additional information.Just minutes to Metcalfe.Greely and Ottawa South! This lovely rural residence has been built and maintained by the original owner.Ask for a showing on this exceptional property today! (id:60083)
Royal LePage Team Realty

