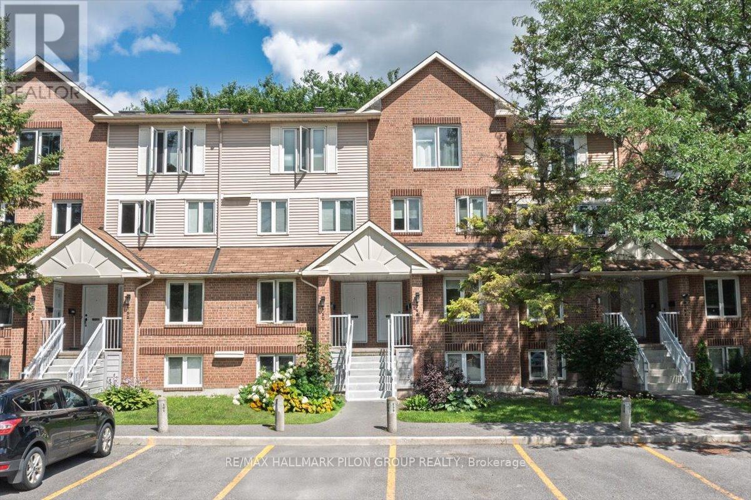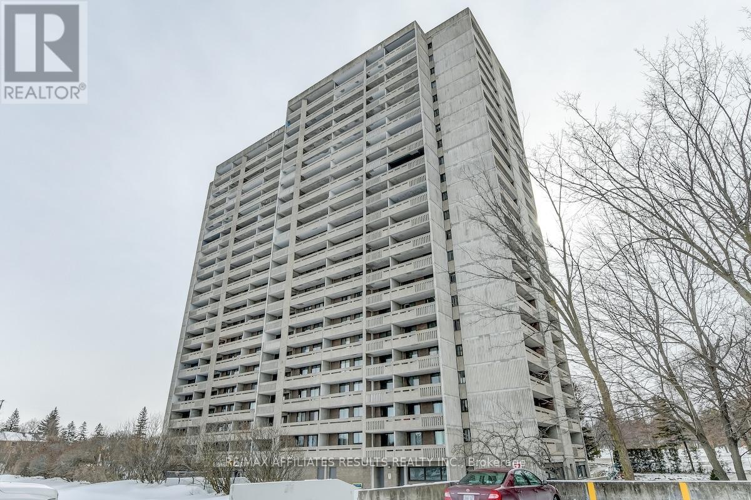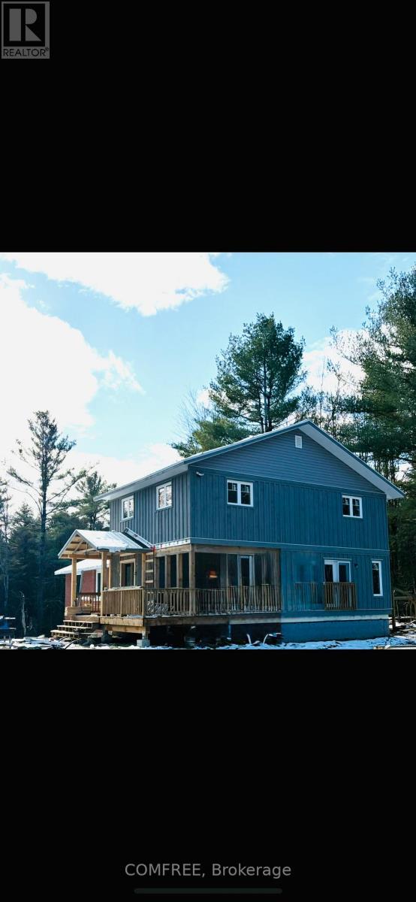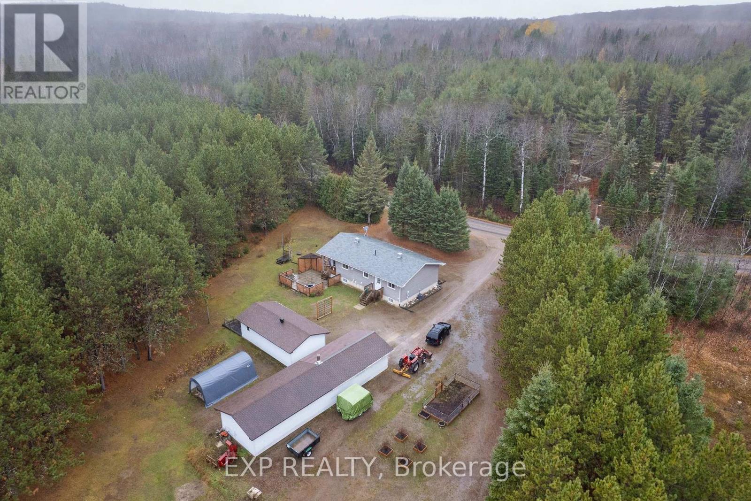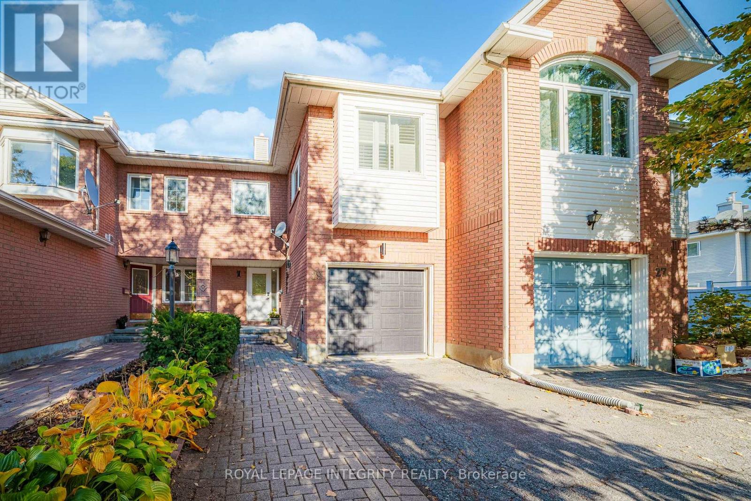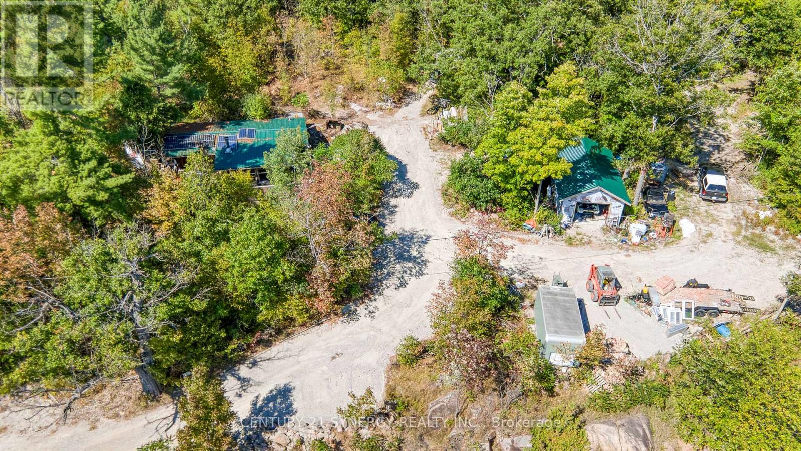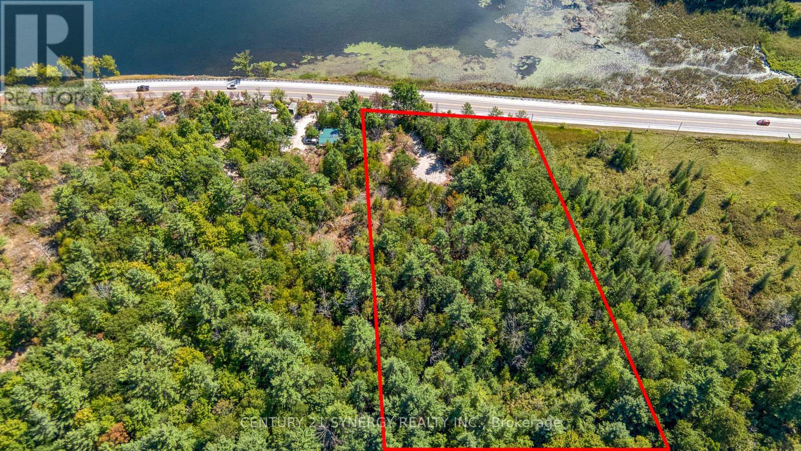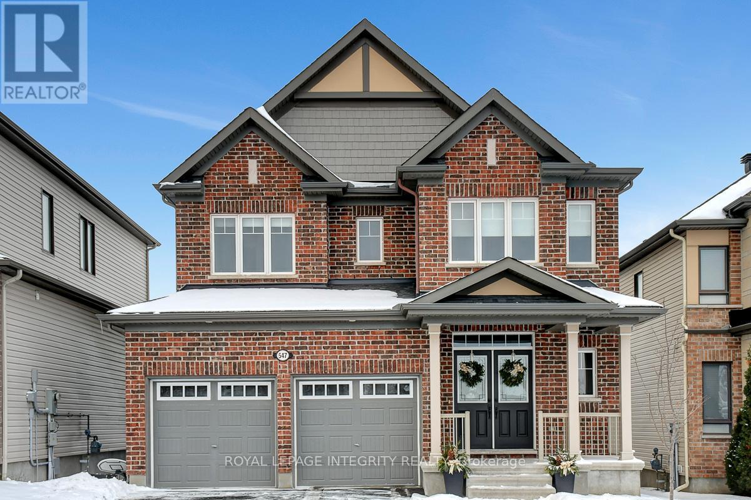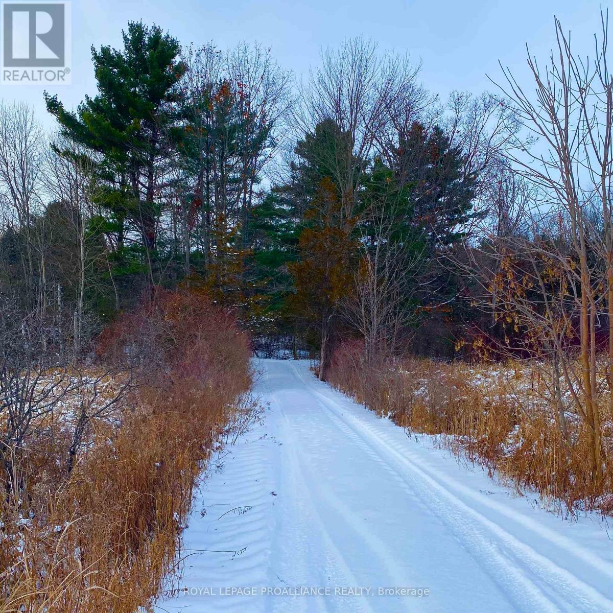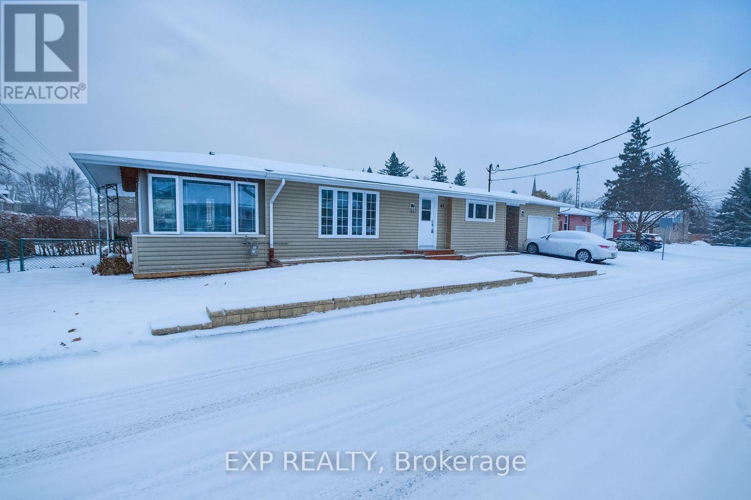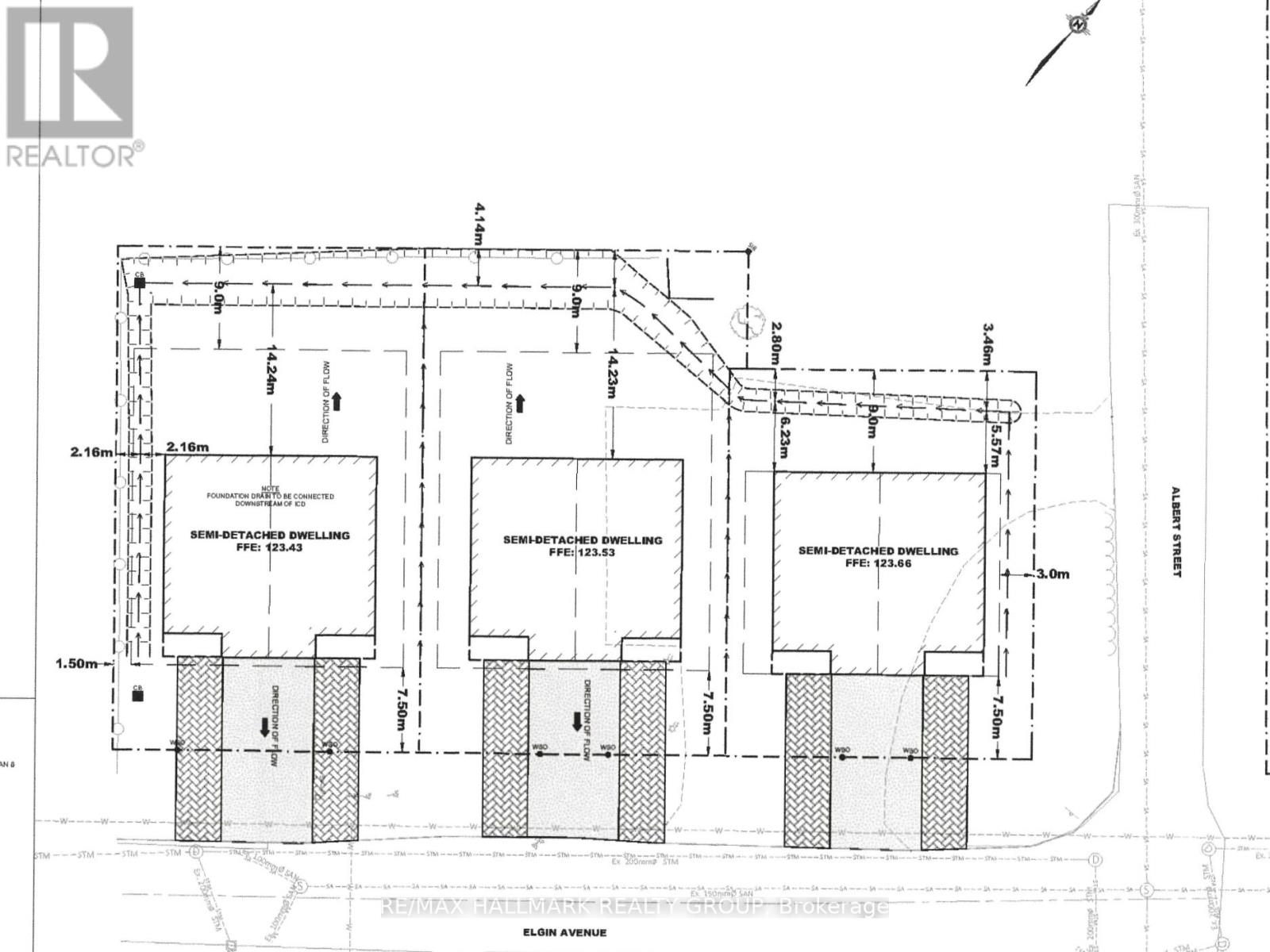A - 6748 Jeanne D'arc Boulevard
Ottawa, Ontario
Ideally situated in one of Orleans most convenient neighbourhoods, this charming condo offers the perfect blend of space, comfort, and lifestyle - just steps away from transit, shopping, parks, and more.As you step inside, you're welcomed by a large tiled foyer that sets the tone for the home's inviting atmosphere. The entryway features a generous open closet for easy storage and a pleasing powder room - perfect for guests and everyday convenience. Continue down the hall to a bright, thoughtfully designed kitchen that will inspire any home chef. Complete with timeless solid wood cabinetry, a neutral backsplash, abundant counter space, and crisp white appliances, this kitchen balances functionality with classic charm.The open-concept living and dining area offers a warm, welcoming space to relax or entertain. A cozy wood-burning fireplace adds a touch of ambiance, while the large patio door opens onto your private deck. Surrounded by mature trees, the view is peaceful and serene - ideal for morning coffee or evening unwinding. On the lower level, you'll find two generously sized bedrooms with plush carpeting underfoot and plenty of closet space. The beautifully updated full bathroom features a modern vanity and an elegant, tiled tub/shower combination. Additional features include a neatly tucked-away laundry area within the utility room, as well as under-stair storage thats perfect for keeping seasonal items or extra belongings out of sight. Nestled in a quiet, tree-lined corner of the development, this unit offers rare privacy while remaining just minutes from everyday essentials. You'll enjoy easy access to excellent schools, scenic walking and biking trails along the Ottawa River, local parks, and a variety of shops - including a popular grocery store and other retail outlets - all within walking distance. Some photos virtually staged. (id:60083)
RE/MAX Hallmark Pilon Group Realty
410 - 415 Greenview Avenue
Ottawa, Ontario
Welcome to Unit 410 at 415 Greenview Ave in The Britannia, an exceptionally well managed condo community known for its friendly, active residents and unbeatable location. This refreshed, truly move-in-ready 2-bedroom, 1-bathroom condo delivers comfort, convenience, and sweeping north-facing views you'll never grow tired of. Immediate possession available. Inside, you're greeted by a bright, open layout with all-new laminate flooring and fresh contemporary paint. The sunken living room adds character and flow, opening onto a spacious balcony overlooking Britannia Bay, the Ottawa River, and the Gatineau Hills. Enjoy nightly sunsets, the Gatineau Balloon Festival, and Canada Day fireworks right from home. The kitchen offers three appliances and ample cabinetry. Both bedrooms are generously sized, and storage is abundant with large closets plus a dedicated locker. Underground parking is included, and the building allows for the installation of in-unit laundry and window or wall A/C units. The Britannia delivers standout amenities: an indoor saltwater pool, sauna, squash court, party room, games room, arts and crafts room, woodworking shop, exercise room, library, billiards room, bike storage, car wash bays, guest suites, and extensive visitor parking. Condo fees cover heat, hydro, water, building insurance, and caretaker services for truly low-stress living. All of this is just steps to transit, shopping, Britannia Beach, NCC bike paths, and the Ottawa River. If you're looking for a well-kept building, a welcoming community, and a lifestyle that blends comfort with convenience, this is the one. Book your private viewing today and experience the best of The Britannia. (id:60083)
RE/MAX Affiliates Results Realty Inc.
39 Raymond Road
Bracebridge, Ontario
Beautifully updated 6-bedroom, 3-bath family home on 9.82 acres just 10 minutes north of Main Street Bracebridge and 25 minutes from Huntsville. This spacious 2,396 sq. ft. property features a brand-new 1,500 sq. ft. addition (2025) adding three new bedrooms, a 5-piece bath, 2-piece powder room, large living room with cook stove, Muskoka room, and full-height ICF unfinished basement. The original 1993 home offers three more bedrooms, a 3-piece bath, bright kitchen, and an additional living room filled with natural light. The finished walkout basement includes a bar area, den, sixth bedroom, and laundry with raised tub. Perfect for homesteading, the land includes approximately 3.5 acres cleared, the remainder is mostly maple hardwood-ideal for syrup making. Outbuildings include a sugar shack, two sea cans, tool shed, chicken coop, and large animal run-through. Enjoy private trails throughout the property and quick access to snowmobile routes and nearby lakes. Utilities and upgrades: Main source of heat is electric and two WETT certified wood stoves as back up , drilled well, new iron filtration system, new water heater (owned), new pressure tank, water softener, septic inspected in 2025 (excellent condition). Brick and ICF construction, large driveway, and property taxes only $2,768/year. A rare opportunity for space, privacy, and true Muskoka living. (id:60083)
Comfree
716 Cybulski Road
Madawaska Valley, Ontario
Discover this beautifully maintained 3-bedroom home offering the perfect blend of modern comfort and country charm. Built in 2015, this inviting property is nestled among towering pines and mature spruce hedges, providing exceptional privacy and a tranquil setting where moose and deer are known to wander.The wrap-around driveway leads to a well-cared-for home featuring tile and hardwood floors throughout. The main level offers convenience with a spacious primary bedroom, full bathroom, and laundry area. A cozy electric fireplace with elegant shelving creates a warm, welcoming atmosphere in the living area.The kitchen is designed for both functionality and entertaining, complete with birch cabinets, tile flooring, ample storage, and a central island. Step directly from the kitchen onto a covered deck and expansive 20x20 patio - the perfect space to entertain guests or simply enjoy the peaceful beauty of the surrounding landscape.The partially finished basement offers plenty of potential, with a large rec room, utility area, and generous storage spaces throughout. Outside, the landscaped yard includes fenced gardens and a variety of berry bushes - raspberry, honeyberry, strawberry, and blackberry - ideal for those who enjoy gardening and self-sustainability. A highlight of the property is the large insulated 16' x 57' 4-bay garage with electrical hookup, perfect for vehicles, hobbies, or additional storage. There's also a 16' x 32' insulated outbuilding with power and a large utility bench - an excellent space for a workshop or studio. Additional features include a new hotwater tank & pump, propane furnace, well with UV system, and central vacuum. This peaceful property offers a wonderful lifestyle surrounded by nature - yet with all the modern comforts of home. (id:60083)
Exp Realty
29 Hemmingwood Way
Ottawa, Ontario
Location! This beautifully renovated 3-bedroom, 4-bath townhome is in the heart of Centrepointe, one of Ottawa's most sought-after neighborhoods. With 1,655 sq ft above ground and over $160k in upgrades, this move-in-ready home feels brand new. This townhome is in a well-established neighborhood, within walking distance to Algonquin College, College Square Shopping Center, Baseline bus station, Medical Health Care Center, City of Ottawa social services, Centrepointe Daycare, a future Baseline LRT station, and surrounded by top schools. Spacious! The main floor welcomes you with bright, smooth ceilings, recessed pot lights, and modern marble-patterned tiles. Hardwood floors and natural light fill the living and dining room areas, perfect for family gatherings or entertaining guests. The upgraded kitchen features off-white cabinets, a chic backsplash, stainless steel appliances, and a cozy breakfast nook. Every window has California shutters, and the powder room is fully renovated with a new vanity, mirror, toilet, and light fixture. Upstairs, a rare loft provides space for a home office or second family room. Three spacious bedrooms feature hardwood floors and large windows. Upstairs bathrooms have been fully modernized, and the primary bedroom offers a walk-in closet and a stunning 4-piece ensuite. The finished basement adds a versatile living space with a large rec room and a sleek 3-piece bathroom with a walk-in shower. Upgrades! Recent updates include: windows (2017), kitchen (2018), hardwood flooring (2018), garage door (2018), stove (2023), finished basement (2023), fence (2024), fresh painting (main & upper 2025) new smoke detectors and switches (2025), smooth living room ceiling with new pot lights (2025), fully renovated bathrooms, and new front entryway tiles (2025). This beautiful property has all you need! Call us and book a showing today! (id:60083)
Royal LePage Integrity Realty
21520 Highway 7 Highway
Tay Valley, Ontario
Escape to your very own off-grid haven with this charming 1-bedroom, 1-bathroom cabin set on a beautifully treed 2.647-acre lot overlooking serene McGowan Lake. This property offers the perfect blend of rustic comfort and peaceful seclusion without sacrificing accessibility. A gravel driveway winds through mature trees to the cabin, where you'll find an inviting deck and screened-in porch, ideal for relaxing with a morning coffee or evening drink while taking in the tranquil views. Inside, the open-concept kitchen, living, and dining area creates a cozy and functional layout, anchored by a wood stove that adds warmth and charm on cooler nights. Enjoy outdoor living at its best with plenty of room for recreation, gardening, or simply soaking up the quiet sounds of nature. The detached garage provides excellent storage for tools, recreational gear, or even a workshop space. Though not directly waterfront, the property overlooks McGowan Lake, giving you the beauty of lakeside living without the high waterfront taxes or maintenance. Whether you're seeking a weekend retreat, year-round off-grid lifestyle, or a peaceful escape from city life, this property delivers. (id:60083)
Century 21 Synergy Realty Inc.
21518 Highway 7 Highway
Tay Valley, Ontario
Discover the perfect setting for your dream home or cottage retreat! This beautifully cleared 1.15-acre lot is ready for your vision, complete with a gravel driveway already in place for easy access. Overlooking the scenic waters of McGowan Lake, this property offers a tranquil backdrop and a rare opportunity to enjoy nature at your doorstep. Located just minutes from the charming community of Maberly, you'll have the best of both worlds peaceful lake views with nearby amenities and quick access to Highway 7 for an easy commute to Perth, Sharbot Lake, or even Ottawa. Whether you're planning a year-round residence or a weekend escape, this property provides a head start with site preparation already done. Don't miss the chance to build your dream in this sought-after area of cottage country! (id:60083)
Century 21 Synergy Realty Inc.
547 Parade Drive
Ottawa, Ontario
Welcome to your dream home on Parade Drive, where luxury meets lifestyle! This stunning property offers exceptional curb appeal with a welcoming front porch, an insulated 2-car garage, and a location directly across from Howard A. Maguire Park,featuring multiple play structures, a pickleball/tennis court, sandbox, and expansive green space. Inside, you're greeted by a show-stopping feature wall in the front entry and gleaming floors throughout the main level. The kitchen is a true standout complete with stone counters, stainless steel appliances, a central island with breakfast bar, and elegant finishes. This beautiful kitchen opens seamlessly into the bright, airy living room with a gorgeous gas fireplace and oversized folding doors leading to your upper deck. The dining room is inviting and spacious, perfect for family dinners or entertaining. This level also includes a stylish powder room, convenient laundry room, and interior access to the garage. Upstairs, plush carpeting adds comfort to all four bedrooms. The generous primary suite features another eye-catching feature wall, a walk-in closet, and a luxurious ensuite with stone counters, double sinks, a glass shower, and soaker tub. A second full bathroom with granite counters and three additional well-sized bedrooms complete this level.The walk-out lower level is unfinished and ready to be customized to suit your family's needs - whether it's a home gym, rec room, additional living space, or all of the above. It opens directly to your incredible private backyard oasis - fully landscaped and featuring a stunning inground pool with two water fountains, a relaxing hot tub, and multiple zones for outdoor living and entertaining.This is a rare opportunity to own a high-end home with all the extras, in a location that's perfect for families. Don't miss it! (id:60083)
Royal LePage Integrity Realty
1166 Thousand Islands Parkway
Front Of Yonge, Ontario
Lovely 2.5 acre treed lot with a variety of indigenous species and wetlands. With an existing driveway and garage, you can start enjoying your little slice of heaven in the Thousand Islands immediately, whether you use it as a weekend hide-away or start planning and designing your unique dream home! With the close proximity of the River, you will appreciate the lulling sounds of the loons and various waterfowl that call the St. Lawrence home, or watching the ships pass by and wondering where they are off to. Don't forget to bring your bikes the bike path is 58 kms long! (Please do not visit the lot without a realtor.) (id:60083)
Royal LePage Proalliance Realty
47 Augusta Street
South Dundas, Ontario
Welcome to this beautifully updated 3-bedroom, 2-bathroom home located on the desirable corner of Third and Augusta in the heart of Morrisburg. The main floor features vaulted ceilings that elevate the living space, an inviting three-season sunroom, and a stylishly updated kitchen and bathroom. The fully fenced yard offers great privacy, while the detached garage, complete with a workshop and carport, provides excellent storage and hobby space. This home is move-in ready with thoughtful updates throughout, and the Seller is willing to leave the flooring for the new buyer to install in the basement (materials on site). Morrisburg is known for its scenic St. Lawrence River waterfront, welcoming community atmosphere, and convenient access to Highway 401, offering an ideal blend of small-town charm and everyday convenience. **Photos have been virtually decluttered and staged to highlight the home's potential. Actual property condition may differ from the images shown.** (id:60083)
Exp Realty
17189 Cornwall Centre Road
Cornwall, Ontario
Opportunity knocks! A life time opportunity for Builders and investors, approximately 99 acres commercial/residential lot at intersection of highway 401 and highway 138. This great lot faces 2 major roads ( Cornwall Centre Rd & Headline Rd) Can be developed for both commercial and residential, across from the major car dealership, beside a populated residential neighborhood! The house and out buildings are included in the asking price one garage (19 x 18) (35 x 20) carriage home, A must see! (id:60083)
Power Marketing Real Estate Inc.
66 Elgin Avenue W
Renfrew, Ontario
NEW DEVELOPMENT OPPORTUNITY!! Site Plan for 6 SEMI-DETACHED Bungalow Homes with each home designed to include a lower level Secondary Dwelling! A total of 12 DWELLINGS on 6 LOTS. Approx. 255' of street frontage! Located blocks from the Hospital, River, Convenience Store, Tim Hortons, Wendy's and the main Street! Sales includes the Architect Plans and Site Studies. Gas, Hydro, Water and Sewer at the street. Currently zoned CF and requires a zoning Bi-Law amendment to Residential. Newer Back Fence and cleared LOT! Do your due diligence, and see the opportunities. CALL TODAY!! (id:60083)
RE/MAX Hallmark Realty Group

