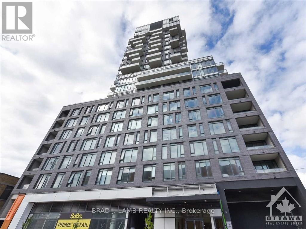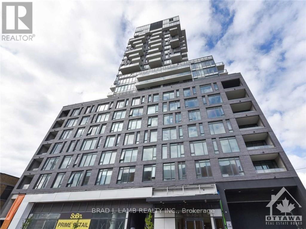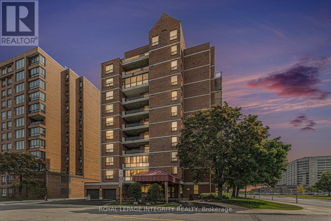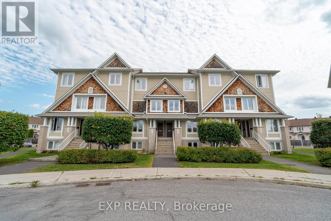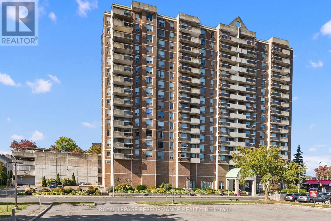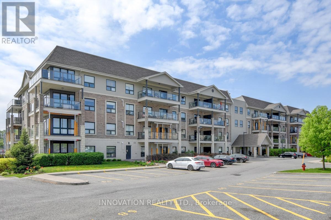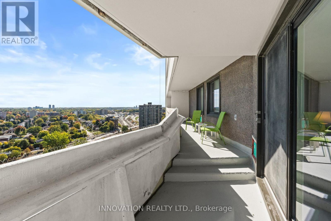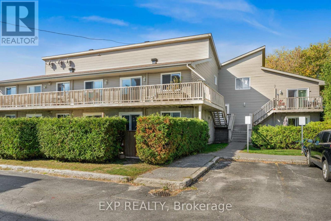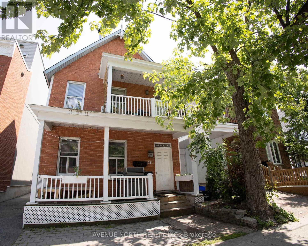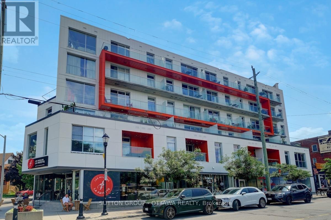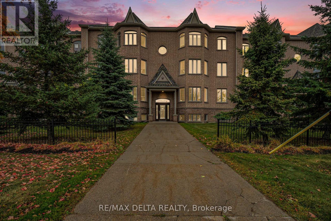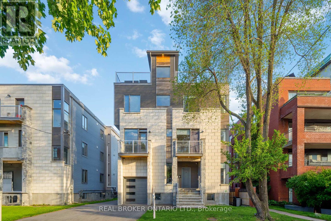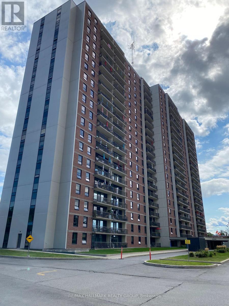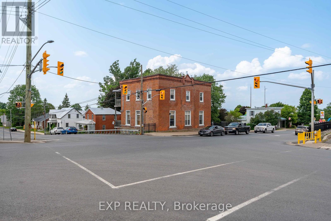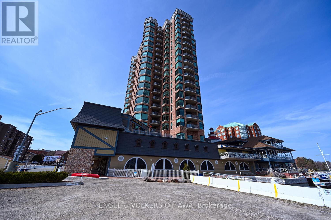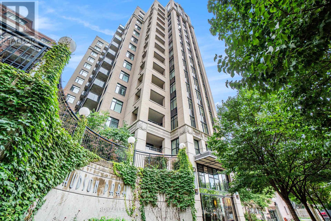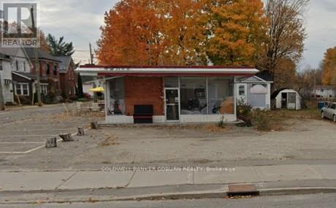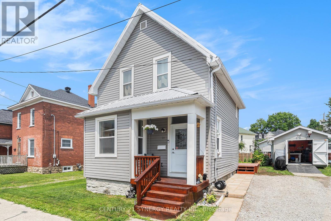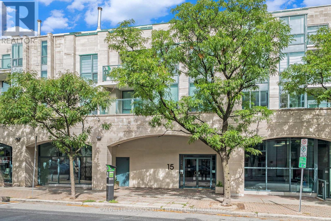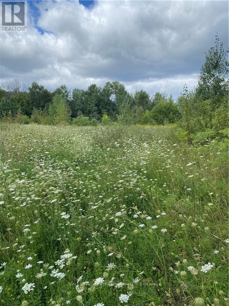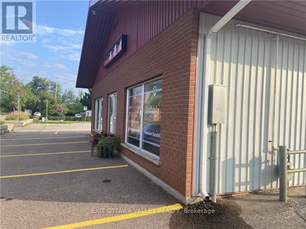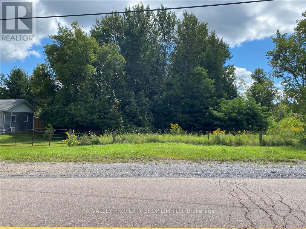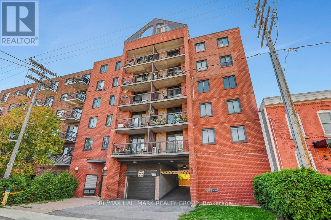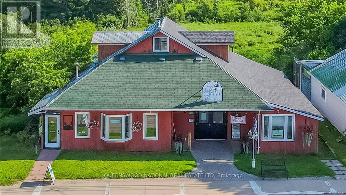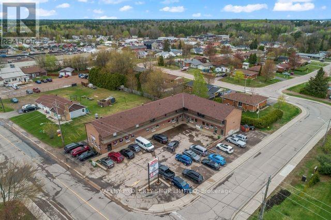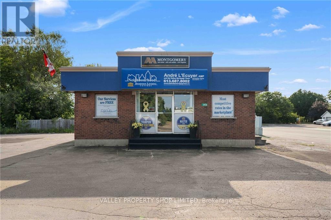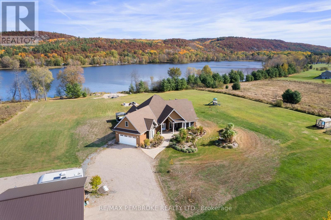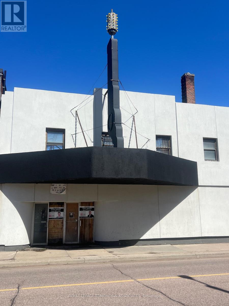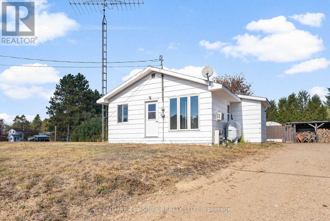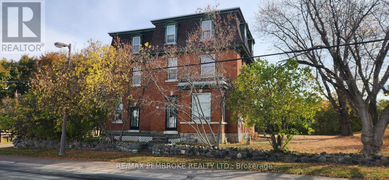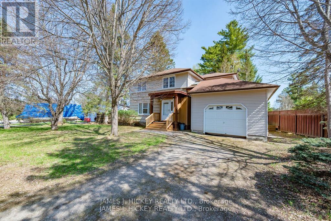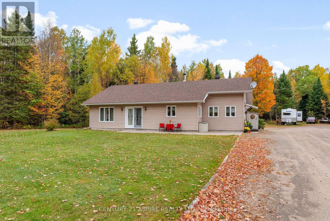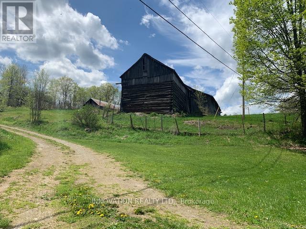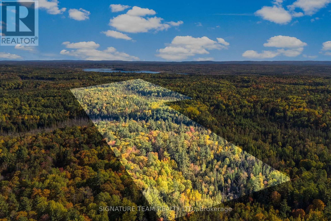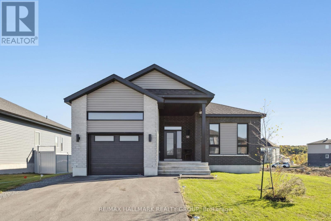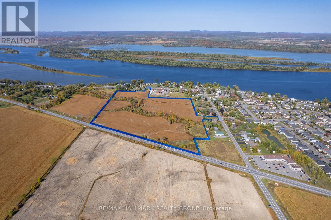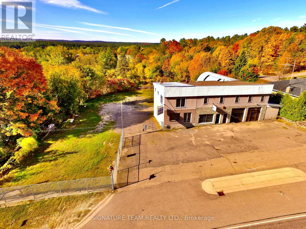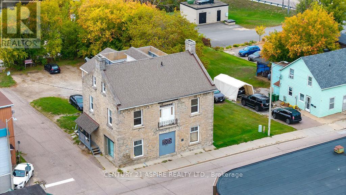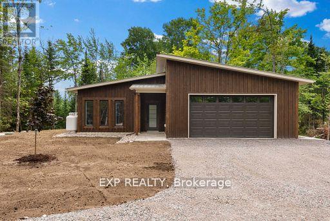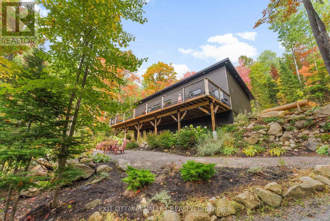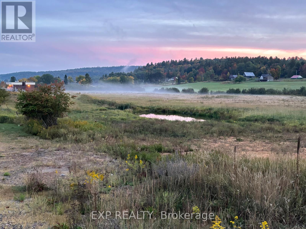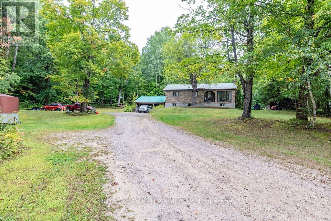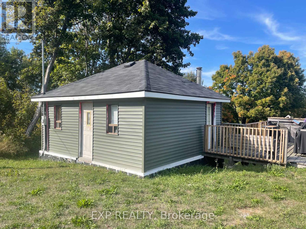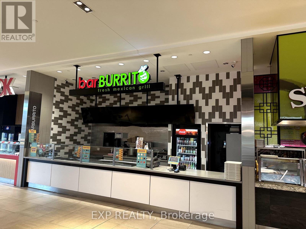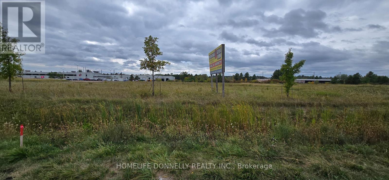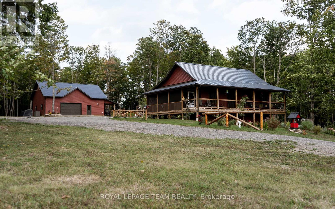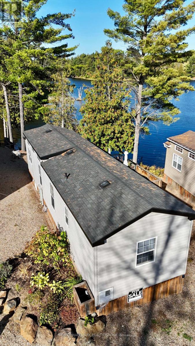603 - 203 Catherine Street
Ottawa, Ontario
SOBA - "SOUTH ON BANK," OTTAWA'S HOTTEST NEW NEIGHBOURHOOD. BEAUTIFUL TWO BEDROOM + DEN APPROX. 1,124 SQFT + BALCONY FACING SOUTH. QUALITY MODERN FINISHES INCLUDE STAINLESS STEEL KITCHEN APPLIANCES, HARDWOOD FLOORING, EXPOSED CONCRETE CEILING AND FEATURE WALLS. 1 PARKING SPACE AND 1 LOCKER COMBO INCLUDED., Flooring: Hardwood. Actual finishes and furnishings in unit may differ from those shown in photos. (id:60083)
Brad J. Lamb Realty Inc.
209 - 203 Catherine Street
Ottawa, Ontario
This is a bright and spacious 2BD with two full bath unit approx. 1002sqft facing South West with unobstructed views into the Glebe. Dining, kitchen and living are included in the dimensions under dining. Quiet and comfortable with a great layout, the unit has modern quality finishes such as exposed concrete ceiling and feature walls, Stainless Steel Kitchen appliances, in-suite laundry and Gas hook up on the balcony for BBQs. Unit features high end Quartz counters and hardwood floors throughout. SoBa is centrally located close to all amenities and within walking distance of transit, entertainment, schools, dinning and more. Building is equipped with indoor gym, outdoor seasonal pool and party room. Parking& locker Combo- additional spot if desired can be purchased separately for $44,900. Actual finishes and furnishings in unit may differ from those shown in photos., Flooring: Hardwood. (id:60083)
Brad J. Lamb Realty Inc.
602 - 50 Emmerson Avenue
Ottawa, Ontario
Beautifully renovated 2 bedroom 2 full baths condo with a spacious floorplan and breathtaking views of the Ottawa River and Gatineau hills in a sought-after location! Within walking distance to the trail along the Ottawa River, the Parkdale Market, LRT station, dog parks, and near all the fabulous shops and restaurants Hintonburg and Wellington Village have to offer! This bright condo was recently renovated to have an open concept kitchen dining room and offers an abundance of natural light thanks to the large windows and patio door. The living/dining area is perfect for entertaining and features gleaming hardwood floors and access to a large west facing balcony where you will enjoy beautiful sunsets. Enjoy the convenience of in-unit laundry and cooking in your large kitchen featuring tasteful cabinets, new stainless steel appliances and a convenient eating area. Both bright bedrooms are spacious and offer stunning views of the Ottawa River. They also offer new modern closet doors and practical built-in organizers. The large primary bedroom comes with its own 3-piece ensuite. This unit was freshly painted in neutral tones and thoroughly cleaned. New air handler (furnace) and heat pump added for more comfort, reliability and efficiency. All popcorn ceilings has been recently removed, now modern flat ceilings throughout. Unit is on the northwest corner of the building. Condo fees include water/sewer and access to the building's sauna, exercise and party rooms. 1 underground parking space included. Call Phil with any questions, 613-316-3707. (id:60083)
Royal LePage Integrity Realty
620 Lakeridge Drive
Ottawa, Ontario
Welcome to 620 Lakeridge Drive a spacious lower-level terrace home in the heart of Orleans. With TWO parking spots and a prime location just steps from parks, schools, transit, and shopping, this home is perfect for first-time buyers or investors. The main level offers a bright open-concept living and dining space with hardwood floors, a large kitchen with pantry, and a convenient powder room. Step out from the patio doors to your outdoor space with no rear neighbors ideal for BBQs and entertaining. Downstairs, you'll find two large bedrooms, each with its own ensuite bathroom, plus laundry and plenty of storage. This home combines function, comfort, and an unbeatable location! Note: Some photos have been virtually staged to show potential use of space. (id:60083)
Exp Realty
Unit #407 - 200 Lafontaine Avenue
Ottawa, Ontario
Welcome to this exceptional 2-bedroom, 2-bathroom condo that perfectly blends comfort and convenience in a highly sought-after location. This thoughtfully designed unit offers the ideal space for those seeking a contemporary urban lifestyle with all the amenities you need right at your doorstep. Residents of this building enjoy an impressive array of features including secure parking, ensuring you never have to worry about street parking again. Take advantage of the stunning rooftop terrace, perfect for relaxing with friends while taking in panoramic views, or head to the games room for entertainment without leaving home. The dedicated meeting and party room provides an excellent space for hosting gatherings, working remotely, or celebrating special occasions with ease. With two full bathrooms, this unit offers added convenience and privacy for residents and guests alike. Whether you're a young professional, a growing family, or someone looking to downsize without sacrificing lifestyle, this condo delivers exceptional value and endless possibilities for comfortable living. Don't miss this opportunity to call 200 Lafontaine Ave Unit #407 your new home. Come book your showing today! (id:60083)
Royal LePage Performance Realty
116 - 120 Prestige Circle
Ottawa, Ontario
If space is what you're after - this fantastic move-in ready condo delivers! At nearly 700 sq ft, it's one of the largest 1-bed models in the building. Surrounded by nature, Petrie's Landing in sought after Chatelaine Village will not disappoint. Super convenient location. Wonderful tranquil setting . The best of both worlds. Amazing proximity to walking trails, bike paths, parks & Petrie Island waterfront. A short stroll to the Ottawa River. Amazing proximity to shops, eateries & transit. Ideally located on the quiet side of the building, with a huge patio for relaxing & entertaining. Versatile open concept layout is perfect for entertaining & well suited to those working from home. Hardwood floors throughout principal rooms. Well appointed kitchen with loads of storage. Spacious bedroom will accommodate a king size bed & features a walk-in closet. Parking spot located right outside the door for easy access. In-suite laundry. Storage locker included. Take in everything this community has to offer. Book a viewing and see for yourself. You won't be disappointed. (id:60083)
Innovation Realty Ltd.
1905 - 1171 Ambleside Drive
Ottawa, Ontario
Adorable and Affordable! This 2 bedroom, 1 bathroom condo in sought-after Ambleside 2, has been well cared for over the years and is ready for your creative touch. The main living area offers open concept floorplan with formal dining and spacious sunken living room with lots of light. You will absolutely love your huge balcony with cityscape view!! Just steps to the Ottawa River walking paths, LRT, Busses and wonderful shops and stores of Westboro. (some of the building amenities include, Indoor pool, library, exercise room, gym, sauna, Outdoor patio and BBQ area, games room, squash court, billiards room, workshop, guest suites, underground parking, bike storage, storage locker, car wash.) reach out for more details today!! (id:60083)
Innovation Realty Ltd.
8 - 776 St Jean Street
Casselman, Ontario
Welcome to this Bright 2 bedroom upper unit condo in Casselman. Ideal for those looking for affordable and low maintenance living. Lovely open concept main level with kitchen, dining and living room. Sliding patio doors allow access your balcony space, where you can enjoy sitting in the sun or doing some light gardening. The upper level consists of a spacious primary and second bedroom as well as the full bathroom. In unit Laundry room offers loads of well needed storage space . Great location! close to schools, shopping & restaurants. 1 reserved parking space is included. 24 hours irrevocable on all offers (id:60083)
Exp Realty
48 Bolton Street
Ottawa, Ontario
Location, Location, Location! Right in the Heart of It All! Step into one of Ottawa's most vibrant neighborhoods and discover the ultimate city-living experience! This spacious, well-maintained FOURPLEX sits on a peaceful dead-end street, just moments from the Ottawa River, scenic bike and walking paths, tennis courts, trendy pubs, and some of the city's top restaurants. You'll also be minutes from Global Affairs Canada, the National Gallery, the National Research Council, and the Alexandra Bridge to Gatineau. Surrounded by embassies, this neighborhood is lively yet calm, offering both energy and peace of mind. Each of the four generous units features 2 bedrooms, renovated bathrooms, and full kitchens, complete with five appliances, including in-unit washers and dryers, perfect for professionals seeking comfort and convenience. Two units even boast classic fireplaces and skylights, adding charm and character. With near-zero vacancy and current tenants working in the area, this building offers steady, reliable rental income. Additional perks include: separate hydro meters, positive cash flow with room to grow, and strong potential for long-term appreciation in one of Ottawa's most in-demand rental markets. Whether you're an investor looking for a turnkey income property or a buyer seeking a prime location, this is a rare opportunity that truly has it all! (id:60083)
Avenue North Realty Inc.
308 - 1000 Wellington Street W
Ottawa, Ontario
Welcome to The Eddy, an iconic LEED Platinum-certified building offering sustainable, modern living in Hintonburg, one of Ottawa's most sought-after neighbourhoods. This spacious 2-bedroom, 2- FULL bathroom condo, with 965 sq ft of contemporary space, is designed for those who appreciate a balance of urban living and eco-conscious design. Featuring sleek, minimalist finishes, the unit boasts exposed 9-foot concrete ceilings, warm hardwood floors, and expansive windows that flood the space with natural light. The open-concept living and dining area flows effortlessly into a chef-inspired kitchen, equipped with quartz countertops, top-of-the-line stainless steel appliances, and a large island perfect for meals and social gatherings. Enjoy quiet moments from the living room with a view of greenery, where natural light pours in throughout the day. The layout includes a huge walk-in pantry that could easily be transformed back into a den/work-from-home office or reading nook. The spacious primary bedroom offers a walk-in closet and private ensuite bathroom, while the second bedroom is perfect for guests or working from home. The condo also features in-unit laundry, underground parking, and a storage locker, while residents of The Eddy have access to a rooftop terrace with a BBQ, lounge seating, and stunning views of the Ottawa River and Gatineau Hills that can be used to host your own private parties. Just a short walk to vibrant local gems like Maker House Co and The Third, pop downstairs to Capital Cold Press or across the street to Tooth & Nail Brewery, you'll have everything you need to embrace the Hintonburg lifestyle. Bayview LRT station is just a short walk away, making travel throughout Ottawa effortless. Living at The Eddy is more than owning a condo it's about embracing a connected, urban lifestyle with an emphasis on sustainability and community. (id:60083)
Sutton Group - Ottawa Realty
6 - 2086 Valin Street
Ottawa, Ontario
Centrally located in the heart of Orléans, this charming 2-bedroom, 1.5-bathroom condo offers unbeatable convenience - just steps from public transit, shopping, parks, and great schools. Situated on the second floor of a well-maintained three-story building, this owner-occupied, move-in-ready unit features hardwood floors throughout, large windows that fill the space with natural sunlight, and a private balcony - perfect for a small garden or your morning coffee. With reasonable condo fees (including water) and average monthly costs of approximately $90 for hydro and $45 for gas, this home is both comfortable and affordable. Ideal for first-time buyers or those looking to downsize, this meticulously cared-for condo is priced to sell quickly. Status certificate available upon request - book your showing today! (id:60083)
RE/MAX Delta Realty
36 Ontario Street
Ottawa, Ontario
Experience modern luxury and smart investing at 36 Ontario Street - a 2016-built triplex that pairs upscale design and finishes with ~$124K+ in annual rental income, all just steps from the Rideau River and walking distance to every amenity you can think of! Tucked away on a quiet street just steps from the Rideau River, parks, and public transit and only minutes to downtown Ottawa - this property delivers both lifestyle appeal and investment value in a thriving up-and-coming area. Offering approximately ~7,500Sq.Ft of interior space including basement, each unit showcases upscale finishes, including hardwood flooring, quartz countertops, custom kitchen cabinetry, 9-foot ceilings, and oversized windows that flood the interiors with natural light. The exterior is equally striking with a stone façade, four balconies, a garage, a rooftop patio that comfortably hosts 20+ guests and a modern exterior camera system for added security. Unit 1: 3 bedrooms, main-floor office, 3 full bathrooms, and exclusive rooftop access. Unit 2: 5 bedrooms plus den/office, 3.5 bathrooms, 3 separate entrances, and cold storage room. Unit 3: 4 bedrooms plus den, and 2.5 bathrooms. Unit 2 presents a straightforward path to a fourplex conversion already roughed in for a kitchen and has a separate entrance. Looking ahead, the City of Ottawa's proposed zoning bylaw changes - expanding permissions for three-storey buildings across more neighbourhoods create opportunities for professional office use or mixed-use redevelopment. With strong income, modern finishes, and flexible future potential, 36 Ontario Street is a rare opportunity in the heart of Ottawa. (id:60083)
Real Broker Ontario Ltd.
1007 - 665 Bathgate Drive
Ottawa, Ontario
665 BATHGATE, UNIT 1007 - Looking for a winter renovation project - you got it! This 2 bedroom condo has tons of potential with a very spacious main living area, dining room, living room and kitchen all together. The two bedrooms are good sizes, the principal bedroom has a large walk in closet and there is also a main 4 piece bathroom. Spectacular eastern views from the 10th floor for that beautiful morning sun. Great opportunity to select your own decor and get a brand new looking condo. Underground heated parking, storage locker, on site management staff, great amenities such as indoor pool, party room, games room, gym, outdoor tennis courts, all close to public transit. Great location! (id:60083)
RE/MAX Hallmark Realty Group
5858 Highway 34 Abc
Champlain, Ontario
This well-maintained 5-unit property is the perfect addition to your real estate portfolio. Located in the heart of Vankleek Hill and just steps from local shops, services, and amenities, this fully tenanted building offers stable income in a strong rental market. The property features four 1-bedroom units and one spacious 2-bedroom unit, each with separate hydro and gas meters - an ideal setup for investor convenience and tenant independence. Residents enjoy ample on-site parking and a walkable location that enhances tenant appeal. Roof membrane (2014), second floor windows (2014), and major improvements to the electrical, plumbing, parking surface and verandah in 2013. A solid multi-unit building in a growing community - don't miss your chance to invest in this turnkey opportunity! SELLER FINANCING IS AVAILABLE (INQUIRE FOR MORE DETAILS)! (id:60083)
Exp Realty
1504 - 15 St Andrew Street
Brockville, Ontario
Rarely offered for sale this northwest facing Tops'l Suite offers outstanding views of the Brockville portion of the 1000 Islands as well as the Brockville skyline. You and your guests will never tire of the views which change seasonally. This suite offers a beautifully portioned great room style anchored by a gas fireplace. The tailored kitchen cabinetry is in classic white with granite countertops. The huge window over the sink lets you keep an eye on the comings and goings of the city below. The spacious primary suite accommodates a king size suite with adjacent 5 piece ensuite and huge walk in closet. The secondary bedroom on the opposite side of the condo provides total privacy for visiting family or guests or makes an excellent office. Wide plank hardwood flooring throughout adds to the sense of space ceramic flooring in the baths, of course. The building amenities are second to none .... huge indoor pool, indoor and outdoor hot tubs, nicely equipped gym, reception rooms, games room, catering kitchen. One indoor parking space is equipped with an EV charger. A must see!!! (id:60083)
Engel & Volkers Ottawa
703 - 245 Kent Street
Ottawa, Ontario
Welcome to Hudson Park! This elevated CORNER END UNIT boasts nearly 1,200 sq. ft. of polished, turn-key sophistication, RENOVATED in 2025 with over 50K in upgrades & finishes! Step through a chic terrazzo-style foyer (with new subfloor) into an airy, open-concept great room wrapped in oversized windows that drench every space in natural light, with BRAND NEW HARDWOOD FLOORING and new subfloor throughout! The living and dining areas are anchored by a refined fireplace, a perfect touch of elegance. The adjacent MODERN kitchen dazzles with a sleek backsplash, a centre-island breakfast bar with designer pendant lighting and Canadian-made, GREENGUARD-certified QUARTZ counters. New lower cabinetry and surfaces deliver both style and everyday durability! A versatile den/office opens directly to a private balcony, your quiet nook or workstation. The private bedroom wing features a large, sunlit primary suite with two closets and a magazine-worthy 3-piece ENSUITE, beautifully designed for a clean, contemporary look. A well-proportioned second bedroom sits beside a full 4-piece guest bath finished with new tile flooring, subfloor, vanity, and QUARTZ countertop. Practicality is equally luxe: IN-SUITE laundry, a newer heat pump, an UNDERGROUND PARKING space, and a storage unit. Life at Hudson Park places you moments from Ottawa's best conveniences, cafés, dining, shops, and transit plus building amenities that elevate daily living: an exercise room, a rooftop terrace with skyline views, and a stylish party/meeting room. A rare, refined offering, bright, modern, and impeccably reimagined. (id:60083)
Royal LePage Performance Realty
34 Wilson Street W
Perth, Ontario
This general commercial C1 lot permits a multitude of uses. Corner provides for excellent access and exposure. For zoning information simply email the listing agent. (id:60083)
Coldwell Banker Coburn Realty
25 Kensington Avenue
Smiths Falls, Ontario
Welcome to this beautifully updated home situated in the heart of Smiths Falls, offering the perfect blend of charm, comfort, and modern convenience. Set on an exceptional in-town lot, this property boasts extensive upgrades throughout, giving you complete peace of mind and a truly move-in ready experience. Inside, you'll find a bright and spacious layout filled with natural light. The large eat-in kitchen is the heart of the home perfect for gathering with family and friends, also was tastefully updated in 2017 along with the bathroom. The main floor also features generous living and dining spaces, ideal for both everyday living and entertaining. Upstairs, you'll appreciate three nicely sized bedrooms and the added convenience of second-floor laundry. This home has been meticulously cared for, with many major updates completed over the past several years, including a new metal roof in 2025, a high-efficiency furnace and central air conditioning system in 2024, a hot water tank in 2021, and all-new electrical wiring in 2018. Windows and siding were replaced in 2017, adding to the homes curb appeal and energy efficiency. The exterior is just as impressive, featuring a separate entrance to the basement, a garden shed, a garage shed, and a beautifully maintained, expansive garden ideal for anyone who enjoys outdoor living or cultivating their own green space. The lot offers plenty of room to relax, play, or entertain. With its prime location, thoughtful updates, and welcoming feel, this home is a rare find in Smiths Falls. Don't miss your opportunity to own this exceptional property in a well-established neighbourhood close to restaurants, schools, parks, shops, and more. (id:60083)
Century 21 Synergy Realty Inc
104 - 15 Murray Street
Ottawa, Ontario
Location! Location! 15 Murray St., aka Gallery Court, is adjacent to one of the National Capital Commission's Pedestrian Walkways, the Beaux Art Courtyard. This highly regarded address is a 10-minute walk to multiple Ottawa attractions, including the National Art Gallery, Parliament Hill, Major's Hill Park, the Canadian War Memorial, and Notre-Dame Basilica, to name a few. Gallery Court blends well and unassumingly with the historical structures and embassies in this quiet corner of the Byward Market. Unit 104 is a sanctuary of its own, offering a calm atmosphere to enjoy. Its layout imparts a sense of privacy to enjoy. After the entrance hall, the space opens to a striking living and dining space. This living space separates the sleeping quarters and bathrooms. You can access the large balcony, your own downtown oasis, from the living room and primary bedroom. Perks for this property are its oversized parking space and oversized locker. We look forward to hosting a viewing for you of this unique property. Please note this is a walk-up access to the first floor. (id:60083)
Caldwell & Associates Realty Limited
00 Jean Avenue
Laurentian Valley, Ontario
Centrally Located Industrial Land. Easy access to Pembroke, Petawawa and Highway 17. 2.07 acres. Many Possible uses. (id:60083)
Valley Property Shop Limited
179 Agnes Street
Pembroke, Ontario
"A well maintained modern building in the heart of downtown Pembroke, offering an exceptional investment opportunity. Currently operating with a reliable long-term tenant, this property is a perfect choice for investors seeking a stable and promising venture. This 4,000 sq. ft. building offers ample parking, a new A/C system, a durable steel roof, and a 12x15 office space. All offers must have a 48 hour irrevocable (id:60083)
Exit Ottawa Valley Realty
650 Stafford Street
Laurentian Valley, Ontario
18.59 Acre Property with Some Industrial Zoning. ** Property currently has no road access ** Please do not try to attend property without your agent. (id:60083)
Valley Property Shop Limited
504 - 222 Guigues Avenue
Ottawa, Ontario
Welcome to unit 504 at 222 Guigues Avenue, a boutique-style condo in the heart of Ottawa's historic Lower Town. This bright and well-designed 2-bedroom, 1-bathroom unit offers 863 sq.ft. of thoughtfully laid out living space, perfect for professionals, first-time buyers, or downsizers who want to enjoy all the vibrancy of downtown living without sacrificing comfort. Step inside to an inviting floor plan. The updated kitchen features granite countertops, a subway tile backsplash, stainless steel appliances, and a large breakfast bar that opens to the dining and living areas. Hardwood flooring flows throughout, while the wood-burning fireplace adds warmth and character. Patio doors lead to a private balcony with city views; perfect for morning coffee or unwinding after work. The primary bedroom is generously sized with great closet space, while the second bedroom works perfectly as a home office or guest room. The full bathroom has been updated and offers clever storage, and the convenience of an in-unit laundry room making daily life easy. Neutral paint enhances the natural light throughout. Residents enjoy access to a rooftop terrace with panoramic views of Parliament and the city skyline, ideal for entertaining or enjoying summer evenings. This unit also includes one underground parking space and a storage locker. The location is unmatched: tucked away on a quiet cul-de-sac yet just steps from the ByWard Market, Global Affairs, the National Arts Centre, art galleries, shops, restaurants, cafes, and transit. Outdoor enthusiasts will love the proximity to the Ottawa River, Gatineau Park, and bike/walking paths. Quick access to Highway 417 makes commuting a breeze. Move-in ready and full of charm, this condo offers the perfect mix of location, lifestyle, and value. (id:60083)
RE/MAX Hallmark Realty Group
19492 Opeongo Line
Madawaska Valley, Ontario
Fabulous Commercial Building in Barry's Bay with lots of walking traffic in the heart of town! Excellent location across the street from Station Park, this attractive 2-unit commercial building. Unit A is leased until the end of May 2025 and the other side, Unit B (until January 2025). Plenty of parking in front of the building, beside, street, and at Station Park. Opportunity for a great income stream as an investor OR use one side for your business endeavor while continuing to rent one of the units. Each unit has its own propane furnace, hot water on demand, and 200 amp service with separate meters. Wheelchair-accessible bathroom in Unit A. The businesses are Not for sale. (id:60083)
Queenswood National Real Estate Ltd
1049 Victoria Street
Petawawa, Ontario
Well Maintained Mixed Use Property in the Heart of Petawawa. This corner property has 7 Apartments and 5000 square feet of commercial space. High Traffic, Great Visibility, Ample Parking and Signage are all present at this fantastic location. Fully Leased. Excellent Long Term Investment. (id:60083)
Valley Property Shop Limited
3436 Petawawa Boulevard
Petawawa, Ontario
Incredible Location in the Heart of Petawawa. This turn key office building is on the corner of busy Petawawa Blvd and Portage Road and has access from each. Excellent visibility at a set of lights, across from McDonald's, Rexall, RBC and several other national brands. Previously a successful Restaurant. Building offers many uses. Full Finished Basement. Great Signage. High Traffic Area. First major intersection from the Petawawa Military Base. BUSINESS RELOCATING AND IS NOT FOR SALE - PROPERTY ONLY. (id:60083)
Valley Property Shop Limited
0 Highway 17 Road
Deep River, Ontario
This is a great residential building lot fronting on Highway 17, a great setting for your new home, nicely treed with beautiful mature white and red pines. Just minutes to shopping, schools and Grouse Park. Call today. 24 hour irrevocable required on all written offers. (id:60083)
James J. Hickey Realty Ltd.
43 Green Gate Lane
North Algona Wilberforce, Ontario
Nestled on 5.9 acres overlooking majestic hills and natural rock face, this exceptional property offers an unmatched blend of luxury, functionality, and tranquility.The beautifully crafted custom home features fine trim and crown mouldings, in-floor heating, forced air, and AC for year-round comfort. The primary suite is a private retreat with a custom walk-in closet, soaker tub, and a spa-inspired shower complete with dual rainfall shower heads. The breathtaking designer kitchen is the true heart of the home, featuring a grand centre island, high-end appliances including a countertop stove, dual wall ovens, microwave, dishwasher, and a built-in bar fridge. Thoughtfully designed for both function and style, it's a chef's dream and the perfect gathering space for family and friends.The front deck overlooks the water, while the covered hot tub and screened metal pergola with a louvered roof invite you to relax outdoors in any season. Entertain effortlessly with a designated BBQ area and two outdoor fire pits surrounded by nature.The property's exterior is finished with durable Cannexel siding and includes a 30' x 30' detached insulated garage (heated, 200 amp service, and trailer hook-up), plus a super shed for extra storage.The attached garage(24' x 24")boasts a heated loft area room that has multi uses from a craft room, exercise room or studio or a fantastic home office. For gardeners, there's a greenhouse, irrigated gardens, sprinkler system drawing from the river via a submersible pump, and professional perennial gardens and landscaping.Practical features include a Generac generator powering the entire home, 200 amp house service, and water treatment system ensuring quality and peace of mind.This property exudes simple elegance and refined country style, a home built for those who value craftsmanship, privacy and a true sense of community. 24 hour irrevocable on all offers. (id:60083)
RE/MAX Pembroke Realty Ltd.
193 Pembroke Street W
Pembroke, Ontario
Unique Redevelopment Opportunity: The Centre Theatre, Pembroke, Ontario - this is a rare opportunity to breathe new life into a historic building in the heart of Pembroke, Ontario. The old Centre Theatre, a staple of the community for decades, is now available for sale. The property is in need of extensive renovation, offering a blank canvas for creative redevelopment. The current owner has fulfilled all municipal work orders, ensuring that the property is ready for the next phase of transformation. Situated in the vibrant downtown core of Pembroke, this property benefits from high visibility and foot traffic. The central location makes it ideal for a variety of uses, whether you're looking to create a retail or commercial space that draws customers, or develop residential units that cater to the growing demand for housing in the area. Generous lot with ample space for redevelopment. Current zoning is C3 making it suitable for a range of uses including retail, residential, commercial or mixed-use developments (subject to municipal approval). Transform the space into a dynamic retail hub that takes advantage of the areas foot traffic, or explore mixed-use options for retail, residential and/or commercial units. Maintain the building's architectural charm while upgrading it for modern use, capitalizing on the rich history of the Centre Theatre. Whether you're an investor, developer, or business owner, this is an exciting opportunity to create something unique and impactful in the heart of Pembroke. (id:60083)
Royal LePage Edmonds & Associates
22 Zilney Street
Madawaska Valley, Ontario
Welcome to this delightful 1-bedroom bungalow perfectly situated on the edge of town - Barry's Bay. This cozy home offers convenient main-floor living and is an excellent opportunity for downsizers, first-time buyers, or investors. The inviting interior features an efficient oil forced-air heating system complemented by a wood stove for added comfort and warmth. Set on an approximate 0.25-acre lot, the property provides ample outdoor space for gardening, entertaining, or simply enjoying the peaceful surroundings. There is also extra storage space for tools and equipment with both a shed and a handy lean-to. Located on a quiet dead-end street with minimal traffic, yet just moments from shops, restaurants, healthcare, and all town amenities, this property combines small-town tranquility with everyday convenience. (id:60083)
Century 21 Aspire Realty Ltd.
77 Main Street
Whitewater Region, Ontario
Welcome to 77 Main street Cobden. This charming 3 storey Brick Home was built in 1900 Home with Endless Potential Discover its timeless charm situated on an oversized in-town lot. Featuring six bedrooms, three bathrooms, and an attached three-car garage, this impressive property offers the perfect balance of character, space, and versatility. Once configured as a triplex, the home can easily serve as a spacious single-family residence or be possibly converted back into a multi-unit or investment property. Inside, you'll find super tall ceilings and oversized windows that fill every room with natural light, highlighting the craftsmanship and history that make this home truly unique. The large lot provides plenty of outdoor space for entertaining, gardening, or future expansion. Enjoy the convenience of being just minutes from restaurants, banking, schools, recreation, fishing, swimming, and the local community center - everything you need is right at your doorstep. Whether you're searching for a grand family home or an investment opportunity, this property offers exceptional value for your hard-earned dollars. The trail system is less than a block away for hiking, biking and atv riding, and the community boat launch for Muskrat Lake is just 2 mins down the road too. Don't miss your chance to own a piece of local history with room to grow and endless potential to make it your own. (id:60083)
RE/MAX Pembroke Realty Ltd.
22 Cabot Place
Deep River, Ontario
Charming 4-Bedroom Family Home in Prime Location Nestled in a sought-after family-friendly neighborhood, this inviting two-storey 4-bedroom home is just a short walk from Hill Park, Grouse Park, and local schools making it an ideal choice for growing families. The main floor features a spacious living room, formal dining room, bright eat-in kitchen, and an unfinished family room ready for your personal touch. Upstairs, you'll find four generously sized bedrooms, a full 4-piece bathroom, and an additional unfinished den perfect for a home office or creative space. Beautifully refinished hardwood floors add warmth and character throughout. The full basement includes a cozy rec room with a gas fireplace and comes complete with a fridge, stove, washer, dryer, and dishwasher. Enjoy the convenience of an attached garage and the privacy of a fully fenced back yard perfect for entertaining or relaxing outdoors. Don't miss your opportunity to own this wonderful family home in a highly desirable location. Schedule your viewing today! Call today. Available immediately. 48 hour irrevocable required on all offers. (id:60083)
James J. Hickey Realty Ltd.
33 Micks Road
Madawaska Valley, Ontario
This inviting 2-bedroom bungalow offers a perfect blend of comfort and functionality, set on a private 1.37-acre lot just minutes to Combermere. Step inside to a bright, open-concept layout featuring a spacious kitchen with built-in oven and stovetop, loads of counter and cupboard space, and a cozy wood cookstove for added warmth and charm. The kitchen flows into the dining and living areas, making it ideal for both everyday living and entertaining. A large den/entry room provides flexible space for a home office, hobby area, or welcoming mudroom. The home includes two comfortable bedrooms and a full bathroom. Built on a slab-on-grade foundation with propane radiant in-floor heating, it ensures year-round efficiency and comfort. Outside, you will find plenty of room to work and play with a workshop outbuilding, sheds, and lean-to, along with generator hookup for peace of mind. Recent upgrades include a new roof and windows in 2024. Located close to ATV and snowmobile trails, fishing, hunting, and hiking, this property offers the perfect mix of privacy and convenience. 20 minutes to Barrys Bay, and 30 minutes to Bancroft. (id:60083)
Century 21 Aspire Realty Ltd.
1603 Flower Station Road
Lanark Highlands, Ontario
You're going to love this 296-acre parcel in beautiful Lanark Highlands. It's the perfect canvas to bring your plans to light. Great location to build your dream home! Amazing site for your hobby farm or recreational getaway. Spectacular rural oasis with amazing waterfront vistas on Flower Round Lake. Wonderfully private but not isolated, this property offers a mix of open fields and wooded areas, with abundant hardwood & softwood varieties. Plenty of high and dry open pasture areas. Meandering streams and picturesque waterfalls will delight nature enthusiasts. Many trails throughout the property for hiking, bird watching, cross country skiing, hunting, ATVing and more! Several large outbuildings to house your livestock or machinery. Possible severance potential. Property, outbuildings and all chattels/fixtures being sold in ''AS IS, WHERE IS" condition. Your dream property awaits! (id:60083)
Innovation Realty Ltd.
455 Passaw Road
North Algona Wilberforce, Ontario
Introducing a rare opportunity to own a rustic paradise set on 75 acres of pristine wilderness, enveloped by a lush canopy of mature hardwoods and natural splendor. This secluded haven offers a peaceful escape for outdoor enthusiasts, featuring a charming hunt camp that serves as the perfect base for adventure and relaxation. Two generously sized outbuildings provide ample space for storing equipment, tools, and recreational gear, ensuring convenience without compromising the off-grid experience. Thoughtfully equipped with solar-powered lighting, a propane stove, and a well-designed bathroom setup, the property blends self-sufficiency with comfort. A network of scenic trails winds through the land, inviting exploration by foot, ATV, or snowmobile, with direct access to a maintained snowmobile trail that borders the property. Whether you're seeking a private retreat, a hunting lodge, or a nature lovers playground, this unique sanctuary delivers unmatched tranquility and year-round recreational possibilities. min 24 hr irrevocable. (id:60083)
Signature Team Realty Ltd.
58 Rutile Street
Clarence-Rockland, Ontario
Beautiful bungalow offering approximately 1,330 sq. ft. of living space, featuring 2 bedrooms and 1.5 bathrooms on the main floor. The home boasts high-quality finishes, generous storage, and a well-designed layout. The basement, with its private entrance, includes a bedroom, kitchen, and full bathroom. Currently vacant, it offers excellent potential for additional rental income. Built by Landric Homes, the Walter model is a quality build. (id:60083)
RE/MAX Hallmark Realty Group
3256 Principale Street
Clarence-Rockland, Ontario
Promotors, Developers and contractors here is your chance to build 298 doors, mixed from single dwellings, duplex, town homes, 8plex and good commercial highway space directly on the county rd 17. 30 minutes from Ottawa in a growing municipality. Surrounding the school boundaries makes it for a very desirable location. (id:60083)
RE/MAX Hallmark Realty Group
292 Bonnechere Street W
Bonnechere Valley, Ontario
Opportunity knocks!...Rare commercial space in the Village of Eganville. For years, the McFarlane Family had served the community of Eganville, and large surrounding area from this great location. Now it is your turn to make this property your own. Over 3800 square feet on main floor, consisting of storage space, shop area, an office, two piece bathroom, and retail/showroom space. Partial walkout basement is unfinished. The second level features over 2200 square feet of living space, featuring an eat-in kitchen, laundry area, full bath, sitting room, living room and 5 bedrooms. Apartment is heated by a Wood/Oil Combination Furnace located in the basement. The shop/main floor area is heated by a Wood Furnace. Two hydro meters, 100 amp service for both. Paved parking area at the front, partially fenced side and back yard. Great visibility and easy access off a busy Street (HWY 60). (id:60083)
Signature Team Realty Ltd.
156 Mackay Street
Pembroke, Ontario
Here is the investment opportunity you have been waiting for! The Old Rowan Stone House is for sale. It is now an apartment building in the heart of Pembroke, sitting conveniently on the edge of downtown, and close to Pembroke's waterfront. This six unit building offers, 4 - two bedroom apartments, one bachelor apartment, and 1 - four bedroom apartment on the lower level. All of the units are unique and some offer 9 foot ceilings, original woodwork, or a scenic view of the Ottawa River from their private deck. This unique investment property has only had a few owners during its time, showing investment stability, and pride of ownership. The building is currently being taken care of by a superintendent who would be happy to stay on the job, if wanted! (id:60083)
Century 21 Aspire Realty Ltd.
00 Calabogie Road
Greater Madawaska, Ontario
This custom built home is pre construction, so you can still have input on cabinet colours, flooring, fireplace finish and so much more! The move in date is flexible, but the sooner you get your offer in, the sooner you are living in your brand new home! The lot has been cleared and the driveway is in place. Your new home will sit high on a hill overlooking the beautiful Madawaska River, situated between Burnstown and Calabogie. You are minutes away from beautiful Burnstown Beach, and the unique village of Burnstown..or go the other direction and you will be in Calabogie. Calabogie offers golfing, skiing, Calabogie Motor Sports, Calabogie Lake, restaurants, kayak rentals and so much more. You are only 15 minutes from Renfrew as well. This 1600 sq/ft home offers two bedrooms plus a den (which could easily be a third bedroom), 9 Ft ceilings and a floor to ceiling fireplace. Primary bedroom has huge walk-in closet as well as a 5pc ensuite. Quartz countertops in kitchen and baths, pantry in the kitchen and walk into laundry/mudroom as you enter house from the garage. Exterior has vertical wood siding at the front and siding on the remainder. Please allow 24 hours irrevocable on all offers (id:60083)
Exp Realty
820 Hopefield Road
Madawaska Valley, Ontario
Welcome to Maple Ridge. Built in 2021, this extraordinary hilltop retreat is the perfect blend of modern luxury and rustic charm. From the moment you arrive, the craftsmanship and attention to detail are impossible to miss. Every inch of this home is thoughtfully designed for both relaxation and style. Step onto the expansive 700 sq/ft deck and soak in the treetop views. Set on nearly 2 private acres, the property is surrounded by nature and offers complete privacy with no close neighbors-your own secluded escape. Inside, the home impresses with 12-foot ceilings, expansive windows, and an airy open layout that fills every room with natural light. Quartz countertops, a deep soaker tub, and sleek finishes bring a modern edge, while the warm textures and WETT-certified fireplace create the inviting, cozy atmosphere of a true retreat. Designed for four-season enjoyment, the outdoor spaces are equally exceptional. Unwind in the new sauna (2024) or hot tub (2025), refresh in the outdoor shower, or gather around the firepit under a canopy of stars. When summer calls, enjoy sandy beaches just five minutes away. A private trail winds through the property, leading to your own lookout with breathtaking views of the rolling hills. Practicality meets beauty with a low-maintenance metal roof, composite deck with metal railings, and a cleared space ready for a future garage. Oversized windows are fitted with fire-resistant, remote-controlled blackout blinds, while a full security system and interconnected smoke alarms provide peace of mind. Thoughtful landscaping enhances the natural surroundings and adds undeniable curb appeal. Currently an Airbnb favorite with a flawless 5-star rating, this property is where sleek, modern design meets the warmth of rustic living. A rare find whether you're seeking a private retreat, a turn-key investment, or both. (id:60083)
Exit Ottawa Valley Realty
Pt L 28 Siberia Road
Madawaska Valley, Ontario
11.79 waterfront acres on the shore of Barry's Bay. South facing, gently sloping meadow with a pond that calls on your imagination for possibilities. The shoreline is natural and has marshy areas and the lakeshore is sandy bottomed. This amazing Kamaniskeg waterfront gives you 90 kms of scenic boating with some of the most diverse shoreline. Just across from the hospital on the outskirts of Barry's Bay. (id:60083)
Exp Realty
531 Bruceton Road
Brudenell, Ontario
Charming 3-Bedroom Bungalow with Walkout Basement in a Forested Setting. This high ranch style home sits on a quiet, newly paved road and offers the perfect mix of comfort, space, and outdoor adventure. Surrounded by mature trees and backing directly onto public land, its an ideal choice for buyers seeking privacy and a peaceful lifestyle just 30 minutes from both Barrys Bay and Bancroft.The main level features a bright and functional layout with a spacious eat-in kitchen for family meals, a generous living room for relaxing or entertaining, three well-sized bedrooms, and a full bath. Each room is practical yet versatile, ready for your personal style and finishing touches.The walkout lower level provides even more potential. Currently unfinished, it includes laundry and plenty of open spacea blank canvas for a rec room, home office, gym, or hobby area. With direct access to the backyard, this level is convenient for families, pets, or anyone who loves the outdoors.Outside, enjoy a large back deck framed by forest views, offering a private space for morning coffee, summer barbecues, or simply taking in the quiet. With trails, freshwater lakes, and four-season recreation all close by, and public land at your back door, this property connects you directly to the best of outdoor living.Practical in design and exceptional in setting, this 3-bedroom bungalow provides the rare combination of rural privacy with proximity to amenities including hospitals, schools, and shopping. Whether youre starting out, upsizing, or looking for room to grow, this property offers a lifestyle worth embracing.Showings by appointment onlycome and explore the possibilities today. (id:60083)
Royal LePage Team Realty
6188 Foymount Road
Brudenell, Ontario
Opportunities abound with this unique property. With a few renovations this could be a one bedroom rental and used as an income property. A handi-man special just waiting your magic touch. Numerous apple trees adorn the backyard and invite deer to visit. Recreation knocks on your doorstep, whether it be snowmobile or atv. The history of this area lures people to explore where the pioneers of yesterday tread. Minutes away from the amenities of Barry's Bay or Killaoe. Algonquin Park is only a bit more than an hour away. A must see! (id:60083)
Exp Realty
Fh3 - 100 Bayshore Drive
Ottawa, Ontario
Rare opportunity to own a thriving BarBurrito franchise in the high-traffic Bayshore Shopping Centre, one of Ottawas busiest retail hubs. This turnkey location is ideally positioned in the food court with exceptional visibility and constant foot traffic from shoppers, office workers, and commuters. Fully equipped with modern finishes, updated equipment, and a streamlined layout, the business offers a seamless takeover for an owner-operator or investor. BarBurrito is one of Canadas fastest-growing fast-casual franchises, offering strong brand recognition, comprehensive training, and ongoing corporate support. This location benefits from a proven track record of solid sales, a loyal customer base, and efficient operations already in place. Low overhead, high footfall, and strong mall anchors contribute to stable revenue and future growth potential. With rising demand for quality, quick-service food options, this is an excellent opportunity to step into a profitable business in a premium location. Financials available for qualified buyers. Dont miss outstart your journey with one of the countrys top-performing franchises today. DO NOT APPROACH STAFF AND DO NOT GO DIRECTLY. Contact brokerage direct for more information. (id:60083)
Exp Realty
0 Paul Martin Drive W
Pembroke, Ontario
Exceptional opportunity to acquire a vacant parcel of industrial land in the thriving City of Pembroke, Ontario. Boasting prime exposure and effortless access to Highway 17, the Trans-Canada Highway, and Highway 41, this site is ideally situated for a range of industrial and retail uses. All municipal services are readily available, ensuring your development plans are supported by essential infrastructure. The property currently features a billboard, presenting additional income potential or advertising options for your business. With flexible zoning and proximity to major transportation routes, this site is perfect for manufacturers, distributors, warehouse operations, or commercial enterprises seeking high visibility and connectivity. Don't miss your chance to secure a strategic location in one of Eastern Ontario's key industrial corridors between Ottawa and North Bay. The potential this versatile piece of land offers are endless. Why not make it your next venture. (id:60083)
Homelife Donnelly Realty Inc.
3627 Letterkenney Road
Brudenell, Ontario
Welcome to a rare opportunity to own a 2024 custom-built home set on over 16 acres of pristine land, just minutes from Gorman Lake. Thoughtfully designed with timeless charm and modern comforts, this one-of-a-kind property offers unparalleled privacy, natural beauty, and the peace of mind that comes with a brand-new build. As you approach, the homes stunning curb appeal is undeniable. Nestled well back from the road, the residence is framed by mature old-growth timber and professional landscaping designed for maximum privacy. A gorgeous wraparound porch invites you to slow down and take in the surrounding natural beauty, from the private pond glistening in the sun to the expansive treed backdrop that ensures your retreat remains secluded. Inside, no detail has been overlooked. Impeccable finishes showcase the craftsmanship of this custom build, blending elegance with functionality. Bright, airy spaces flow seamlessly, offering comfort and sophistication in every room. The steel roof adds lasting durability, while the detached oversized garage provides ample storage for vehicles, tools, and recreational equipment perfect for those who want both practicality and style. This property is more than a home; its a lifestyle. Enjoy morning coffee on the porch listening to birdsong, spend afternoons exploring your private forest trails, or cast a line in nearby Gorman Lake before retreating to your sanctuary. Whether hosting friends, unwinding in nature, or simply embracing the peace and quiet of country living, this estate offers the best of all worlds. Move in with confidence knowing you're not going to encounter issues, and enjoy the luxury of a worry-free new build, while surrounded by timeless natural beauty. Truly, a property of this calibre is unmatched ready to welcome its new owners to a life of comfort, privacy, and serenity. (id:60083)
Royal LePage Team Realty
16 - 92 Bingham Drive
Horton, Ontario
Discover the perfect escape in this waterfront park model home at Steamboat Bay RV Resort! Offering the ease of cottage living with the comfort of modern finishes, this 2016 Northlander retreat was thoughtfully designed for relaxation and fun. Featuring two bedrooms, including a versatile second with built-in bunks and a workspace nook, plus a full 3-piece bath, this unit is ideal for families or hosting guests. The bright open-concept layout highlights a sunlit living room with electric fireplace, and a fully equipped kitchen with island, fridge, stove, and microwave.Step outside and enjoy your own slice of paradise entertain around the fire, grill with the gas BBQ, or take in river views just steps from the sandy beach. Resort amenities include a boat launch, dock, playgrounds, community cabana, and plenty of space for concerts, gatherings, and waterfront fun. Quiet, clean, and beautifully maintained, Steamboat Bay offers the best of both summer adventures and peaceful autumn escapes. An affordable, turn-key retreat on the Ottawa River you wont want to miss!Please note: Steamboat Bay is a private park. Do not enter without your Realtor. (id:60083)
RE/MAX Hallmark Realty Group

