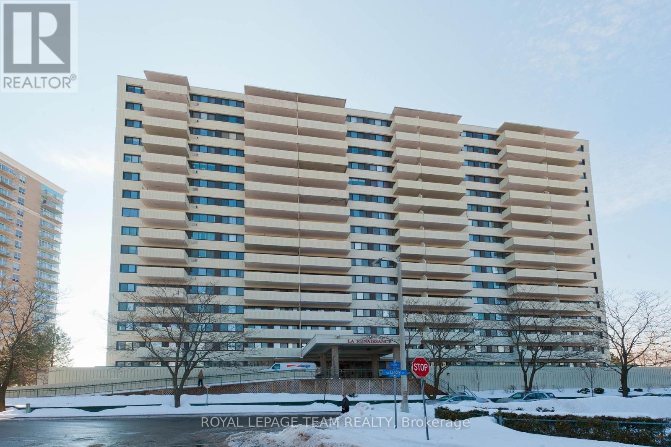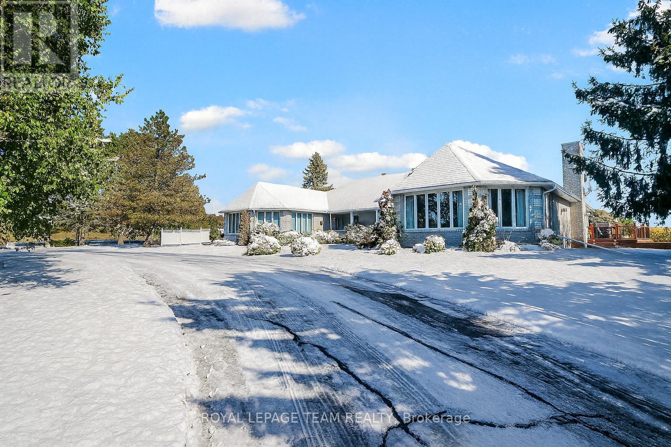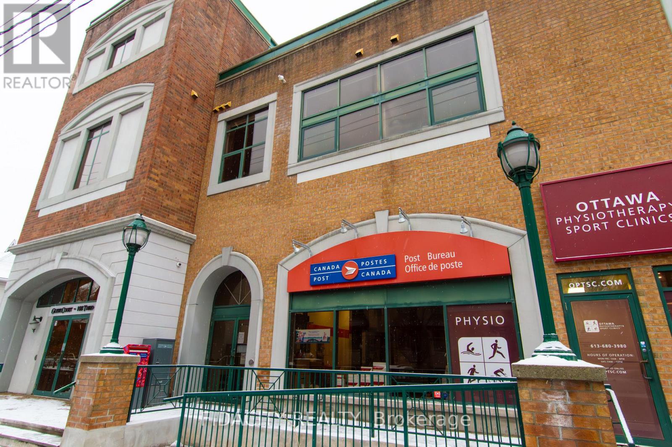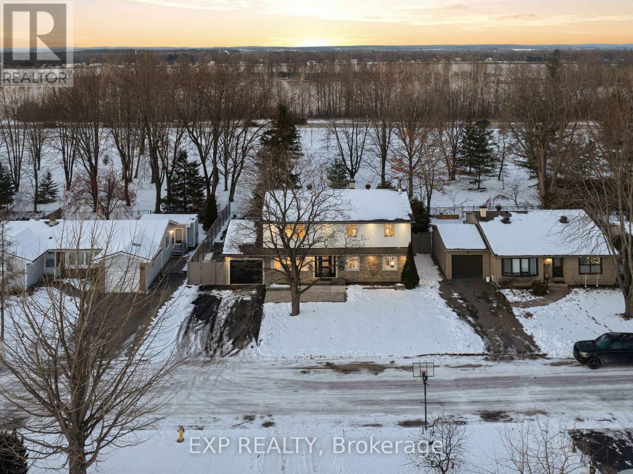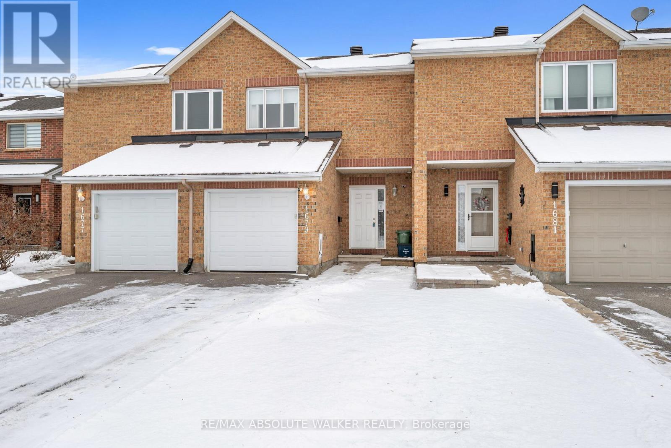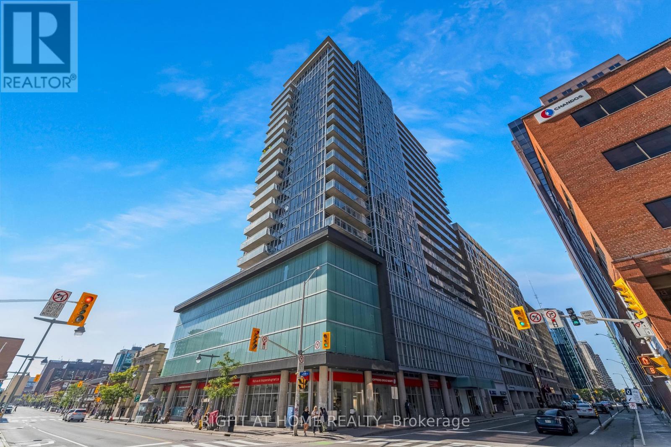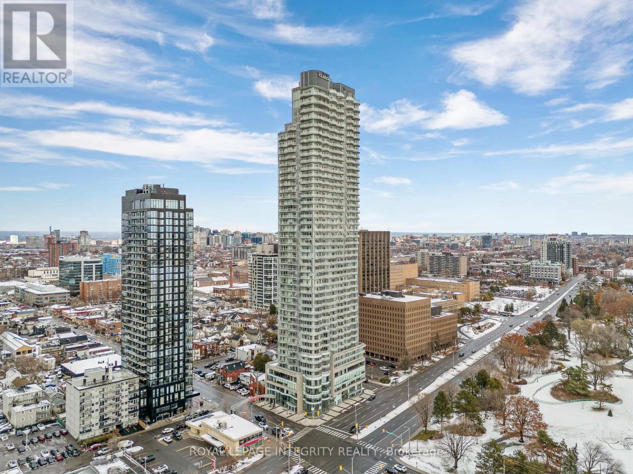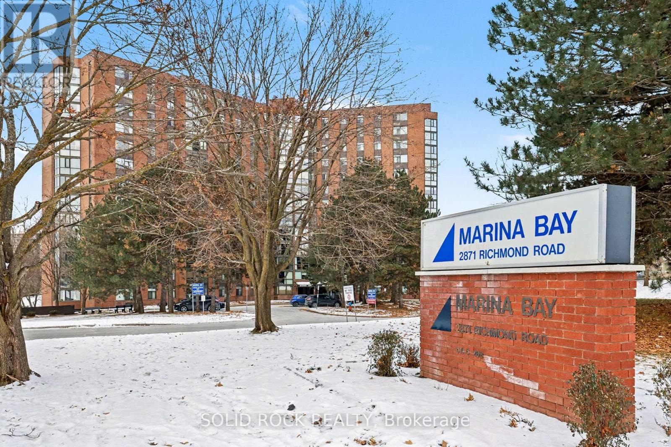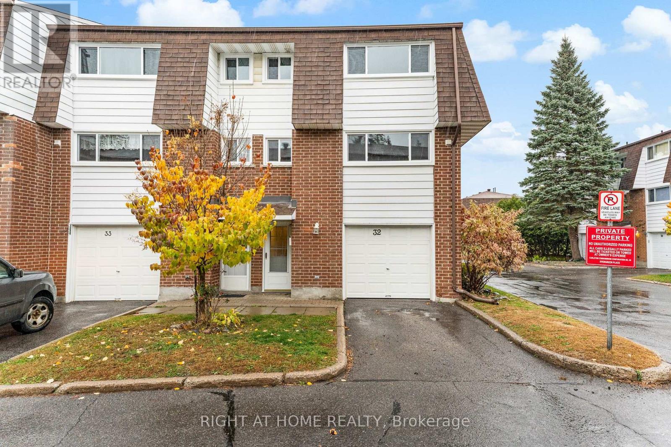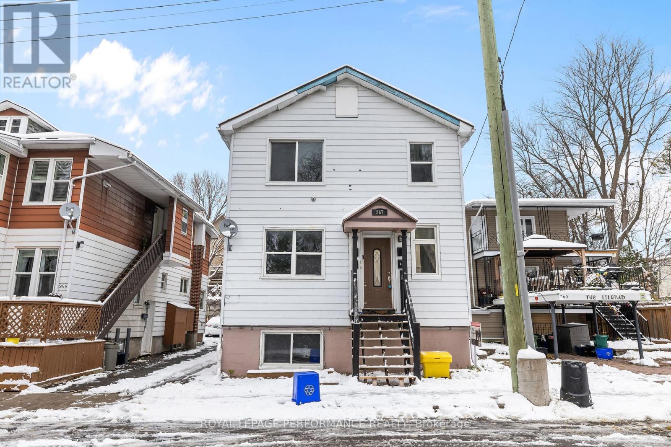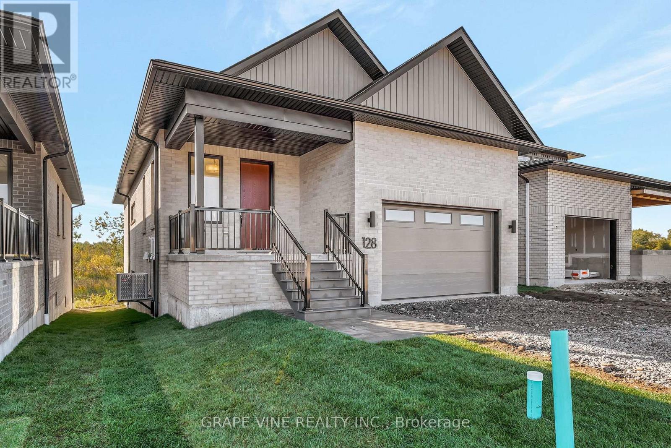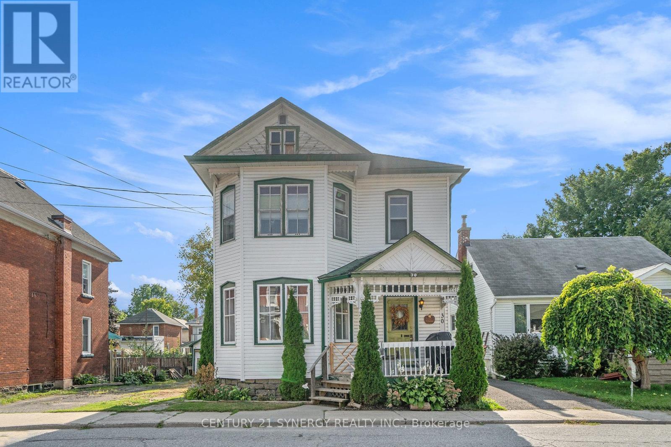702 - 40 Landry Street
Ottawa, Ontario
Discover elevated urban living at La Renaissance in sought-after Beechwood Village where convenience, comfort, and elegance converge. Ideally located just steps from New Edinburgh, and close to Parliament Hill, the Rideau Centre, and the ByWard Market, this exceptional residence offers a tranquil retreat in the midst of one of Ottawa's most vibrant neighbourhoods. This beautifully appointed two-bedroom unit features a thoughtfully designed layout perfect for both relaxing and entertaining. The kitchen offers plenty of room for cooking and gathering, flowing into a bright and inviting living area enhanced by large windows and captivating city skyline views.Enjoy the comfort of a beautifully renovated bathroom and the everyday convenience of in-unit laundry. Step out onto your private balcony, a perfect spot for morning coffee or evening unwinding. Both bedrooms are generously sized and offer stunning outlooks, with a flexible layout to suit your lifestyle.Enjoy a full suite of premium building amenities, including an indoor pool, fitness centre, private library, party room, and expansive outdoor terraces. With underground parking, a pet-friendly building, and the charm of Beechwood Village at your doorstep, this home offers a lifestyle of ease, sophistication, and urban connectivity. (id:60083)
Royal LePage Team Realty
461 Campbells Side Road
Beckwith, Ontario
Tucked away on over 18 acres of tree tranquility, this sprawling brick bungalow is more than a home, it's a lifestyle. A grand circular driveway and wide covered porch framed by elegant hip rooflines welcome you into timeless elegance and everyday comfort. The foyer opens to an open-concept layout. The chef's kitchen boasts rich wood cabinetry, granite counters, a spacious island with extended bartop seating, and built-in stainless steel appliances including wall oven, gas cooktop, and integrated barista station. A sunlit window over the sink frames peaceful country views. Tile flows into the kitchen while hardwood with custom inlay defines the expansive great room with custom built-ins and cozy fireplace. Patio doors from the great room & dining room open to a glorious sunroom drenched in natural light, with access to a large deck for seamless indoor-outdoor living. A spa-like retreat with hot tub offers panoramic views of your treed oasis. The main level includes 2 generous bedrooms, highlighted by a luxurious primary suite with walk-in closet, fireplace, spa-inspired ensuite with dual sinks and custom shower, plus private deck access. A second 4-pce bath, dedicated laundry, and wide hallways complete this level. The fully finished lower level expands your options with a rec/games room and fireplace, gym, wet bar, home theatre, den/bedroom, cold storage, 3-pce bath, and workshop/hobby space. The opposite wing hosts 2 private 1-bedroom in-law suites, each with living room, kitchen, 4-pce bath, private side-door entry, shared foyer, and laundry, ideal for extended family, guests, or income. Outdoor living shines with 2 decks, a large covered porch, and a 3-car garage with inside access to both levels. Peace of mind comes with a whole-home generator 2023, geothermal heating/cooling, fibre internet, and 4 fireplaces. The treed acreage invites endless possibilities: create your own walking trails, enjoy snowshoeing or skiing, ride horseback, or cultivate a hobby farm. (id:60083)
Royal LePage Team Realty
3 - 108 Third Avenue
Ottawa, Ontario
ATTN INVESTORS!! Welcome to 108 Third Ave Unit 3 - A Prime Commercial Opportunity in the heart of the GLEBE. Discover this spacious 1947 sq ft commercial condo unit, currently tenant-occupied by Canada Post. Don't miss your chance to own a piece of commercial space in the highly south after are of the Glebe with a A+ tenant for a steady income stream! (id:60083)
Fidacity Realty
2159 Fillmore Crescent
Ottawa, Ontario
A rare find gorgeous luxury home with very large lot backing on to NCC land, only a few steps to the Ottawa River right from it's own backyard, in one of Ottawa's most established and mature neighbourhoods, characterized by quiet streets, excellent schools and strong community vibe. 4 bedroom (with main floor bedroom and full bath) 3.5 baths modern and updated home, full of big bright windows and beautiful scenes all around. High end kitchen overlooking the best view in the neighborhood: green space and water! Hardwood staircase leads you upstairs to 2 large rooms and a huge primary bedroom with custom walk in closet and big luxury ensuite bath. Finished basement with plenty of storage and a convenient powder room. Huge fully landscaped private backyard ready for the most exquisite gatherings. A true gem in a luxurious and affordable neighborhood! (id:60083)
Exp Realty
1679 Greywood Drive
Ottawa, Ontario
Freehold Townhome in a Prime Location - No Rear Neighbours! Welcome to this charming freehold townhome featuring an all-brick front and a rare, oversized 139' deep lot with an extended driveway. Ideally situated close to the highway, transit, shopping, and all amenities, this home offers exceptional value in a highly sought-after neighbourhood. The main level features a bright open-concept layout highlighted by an oversized window that floods the space with natural light. The kitchen includes ample cabinetry, great counter space, and a cozy eating area that is perfect for everyday living. The primary suite includes a walk-in closet, an updated cheater ensuite with pocket door. A finished lower level provides two versatile recreation rooms, ideal for a home office, gym, media room, or play area both with oversized windows. Step outside to the extra-deep backyard, featuring a large patio and plenty of green space, perfect for outdoor entertaining, gardening, pets, or family fun. This home is perfect for First-Time Buyers & Investors. Incredible value in a fantastic location! A rare chance to own a well-maintained property without the high price tag or monthly fees. Don't miss it! (id:60083)
RE/MAX Absolute Walker Realty
2010 - 324 Laurier Avenue W
Ottawa, Ontario
Welcome to the 20th floor of The Mondrian where style, tech, and city living come together in downtown Ottawa.This bright and spacious corner unit offers jaw-dropping panoramic views from Parliament Hill to the Ottawa River and the Centretown skyline. With floor-to-ceiling reflective glass windows (outside people cannot see the inside) wrapping the open-concept living space, natural light pours in all day long. Inside, youll find: Open concept living / dining / Kitchen. Two roomy bedrooms, Smart automated lighting, Sleek Somfy motorized blackout blinds, Rich engineered hardwood floors (2018). A modern kitchen with dark cabinetry and stainless steel appliances. The primary bedroom is oversized and features its own heat pump, wall lenght closet The second bedroom fits a queen size bed with two night tables, it can also be used as an office, or a family room. Step out onto your private balcony, no neighbours on either side offering an unobstructed view. The building presents an Outdoor pool, Terrace with luxury lounge area, Party room with its own kitchen, dining table, TV and Pool table. Outdoor dining areas and BBQ, large well equipped Gym. In-Unit storage, Under ground heated parking is extra large. Daytime Concierge with security service during the nights and weekends. Three high speed elevators. Steps from Ottawas best restaurants, cafes, shops, the LRT, Confederation Park, City Hall and Parliament Hill. Live where the city buzzes and everythings at your fingertips. Welcome home :) (id:60083)
Right At Home Realty
3505 - 805 Carling Avenue
Ottawa, Ontario
** OPEN HOUSE: Sunday, November 30, at 2-4 PM ** Best Views in Town! Rare SOUTH- facing condo at The Icon 805 Carling with truly unobstructed views of Dow's Lake, and Commissioner's Park. This large 1-bedroom suite features 10 ft ceilings and floor-to-ceiling windows, filling the space with natural light all day. Inside, you'll find upgraded hardwood flooring, quartz counters, modern tile, and in-suite laundry smartly tucked into the bathroom. The unit has been freshly repainted, deep cleaned, and is move-in ready. Live a true luxury lifestyle with premium building amenities: full gym, yoga studio, saunas, pool, theatre, games room, party room, guest suites, and an outdoor terrace with BBQs. Unbeatable location: steps to the Civic Hospital, LRT, Little Italy, top-tier restaurants, and scenic recreational pathways. Includes underground parking and a same-level oversized locker for maximum convenience. A rare opportunity to secure both a view and a lifestyle at one of Ottawa's most iconic addresses. (id:60083)
Royal LePage Integrity Realty
108 - 2871 Richmond Road
Ottawa, Ontario
This is not your typical condo! This 2 storey unit has everything you are looking for with 2 large bedrooms and 2 full bathrooms! There's in-unit laundry, an owned, underground parking space and a storage locker! all of this, plus your own Patio Door opens out to your private terrace- which opens up to Judge Park and the tennis courts! This is just perfect if you are a dog owner! - the Marina Bay is a pet friendly building with no restrictions - and Judge Park is an off-leash Dog Park! The Unit itself is open concept, with living/dining/sitting areas all on the main floor. There is an Ensuite Bathroom off the Primary Bedroom. The 2nd Bedroom makes a great home office- it comes complete with a Queen Sized Murphy Bed! This unit is conveniently located within the guilding too- the Parking spot and storage locker are on the same floor as the front door of theunit! The building is well maintained, and has great amenities- an Outdoor Swimming Pool, a Hot Tub, A Sauna, Two full exercise rooms (that have just been totally renovated) a Squash Court, A Party Room, A Library AND a fantastic Rooftop Deck! Come check out this gem of a property. 24 hours irrevocable on all offers please (id:60083)
Solid Rock Realty
32 - 2296 Orient Park Drive
Ottawa, Ontario
Are you looking for an affordable home with 4 bedrooms and a park directly behind your backyard? If so, this end unit townhouse is perfect for you! This beautifully maintained 3-storey townhouse offers 4 bedrooms, 1.5 baths, and easy condo living. Enjoy laminate flooring throughout the main living areas, with durable tile in the entryway, kitchen, and bathrooms, and cozy carpeting on the stairs. The large kitchen features plenty of room to cook and entertain, opening to a bright dining area that conveniently includes laundry. The living room is warm and inviting, featuring sliding glass doors that lead to a fully fenced backyard - ideal for relaxing or hosting outdoor gatherings.The upper-level features 3 well-sized bedrooms, while the finished basement includes an additional bedroom - perfect for guests, a home office, or a private retreat. A single-car garage with inside entry and a paved driveway provide parking for two vehicles. Located in a desirable area close to schools, shopping, parks, and transit, this home offers comfort, convenience, and great value. Don't miss your chance to make this wonderful home your own! Furnace: 2024, A/C: 2024, Roof: 2024, Dishwasher: 2025, Fridge: 2025 (id:60083)
Right At Home Realty
267 Lalemant Street
Ottawa, Ontario
Welcome to 267 Lalemant - an excellent investment opportunity in a sought-after location. This 4-plex offers strong income potential with 3 of 4 units currently vacant, providing the ability to set rents at current market rates. The property features a practical and desirable unit mix: Unit #1 (main floor - vacant): 3 bedrooms/1 bathroom; Unit #4 (basement - vacant): 2 bedrooms/1 bathroom; Unit #2 (2nd floor - vacant): 1 bedroom/1 bathroom; and Unit #3 (2nd floor - tenanted): 1 bedroom/1 bathroom, currently rented at $1,270/month. Each unit offers functional layouts and strong rental appeal, making this an attractive option for both experienced investors, and those looking to expand their portfolio. Located in a high-demand area close to schools, parks, transit, restaurants, shopping, Montfort Hospital, and quick access to Highway 417. The neighbourhood continues to see strong rental demand and long-term growth. With the opportunity to lease 3 vacant units immediately at updated market rents, this property offers both short-term upside and long-term value stability. A great opportunity to secure a well-located multi-residential property with immediate revenue potential and future appreciation. (id:60083)
Royal LePage Performance Realty
128 Royal Gala Drive
Brighton, Ontario
Stunning Mistral bungaloft in sought-after Brighton community. This 4-bedroom, 4-bath home features an open-concept main floor with soaring floor-to-ceiling windows in the living room and walk-out to a covered porch. Beautifully designed kitchen featuring quartz countertops, a spacious open layout, and a convenient servery-ideal for entertaining and everyday living., and a bright, open layout. Convenient main floor layout with primary bedroom retreat and laundry room for everyday function.Upstairs, the loft provides a flexible space with a large sun tunnel, 2 bedrooms, and a full bath-ideal for guests or family. The fully finished basement includes a large family room with walk-out, a full bathroom, and a generously sized bedroom.Enjoy the tranquility of a premium lot backing onto a freshwater pond and 12 acres of protected greenspace. The Mistral community will offer access to future amenities including a gym, spa, café, and community garden. Some photos are digitally staged. (id:60083)
Grape Vine Realty Inc.
30 Kensington Avenue
Smiths Falls, Ontario
30 Kensington Ave is in a great spot! Being close to major spots like the rink and the hospital, plus easy access for Ottawa commuters, would definitely make it an attractive location. A formal dining room and a generous living room are definitely hallmarks of older homes that give it a spacious feel. The cherry wood kitchen installed in 2024 stands out in a home built in the early 1900s, modern and sleek, but with that classic appeal. Having both bathrooms renovated recently (2023) adds a lot of value as well, especially with the convenience of the 2nd-floor laundry in the main bathroom. The bonus of generous-sized bedrooms is great especially in an older home where room sizes can sometimes be more compact. The front and back stairs add to the homes character and flow. The front stairs give that classic, grand entrance feel, while the back stairs might offer practicality, especially since they lead straight to the kitchen. Walk up attic for extra storage, storage / mud room off the kitchen and an insulated gym room. This home has had some great upgrades recently: garage shingled 2023, deck and pergola 2025, electrical panel 2025 , AC & Furnace 2023, painted in 2023. (id:60083)
Century 21 Synergy Realty Inc.

